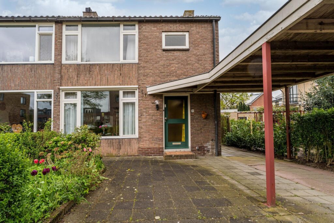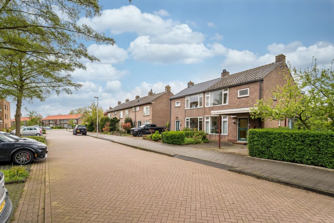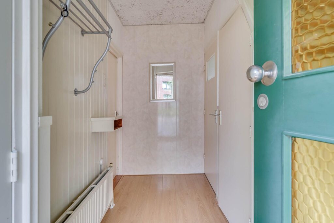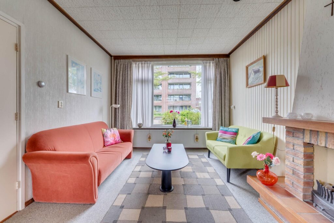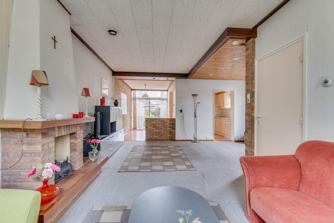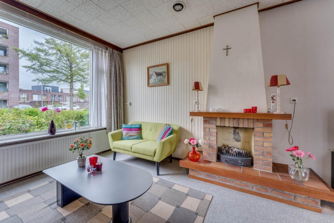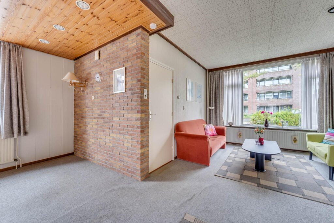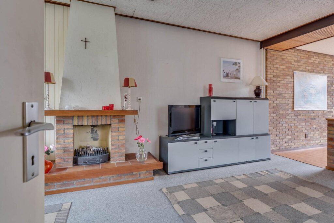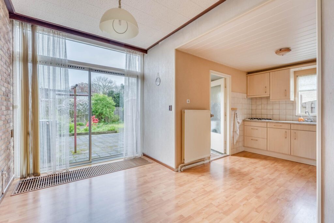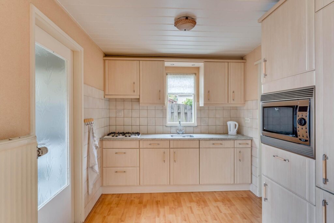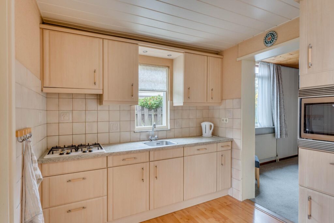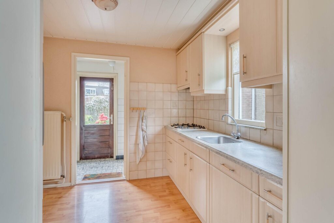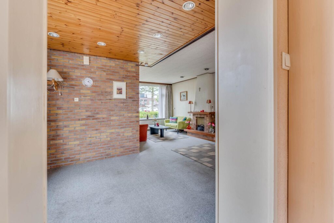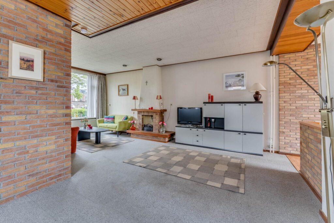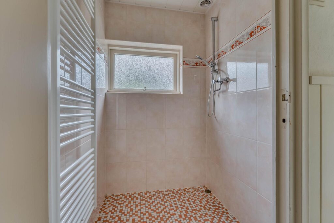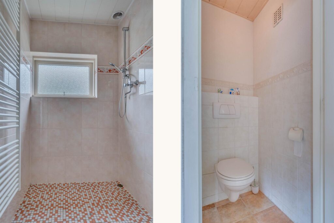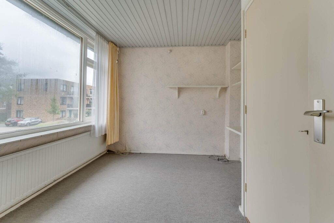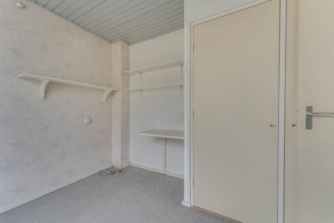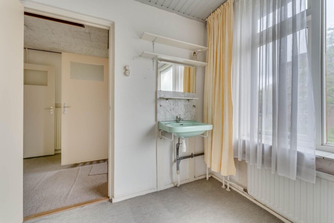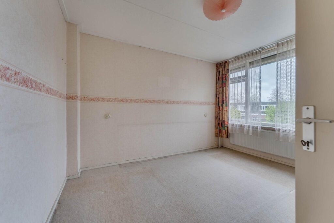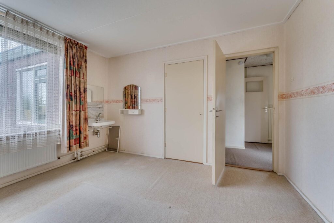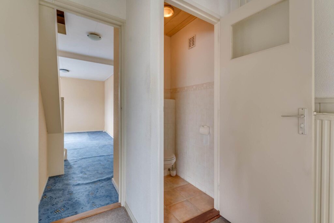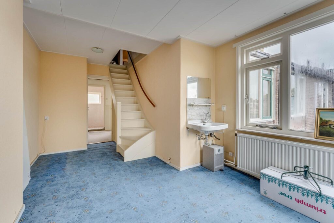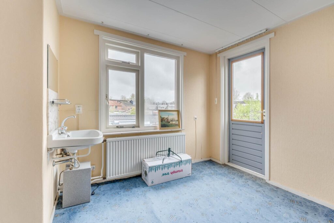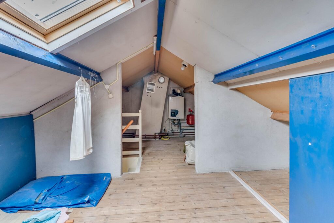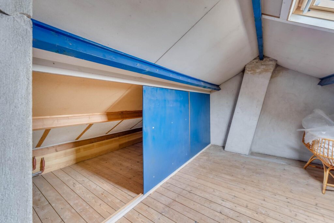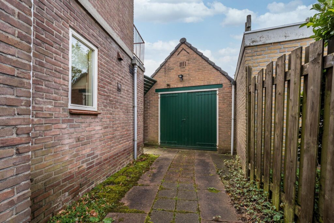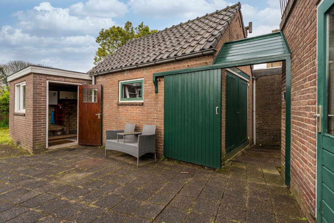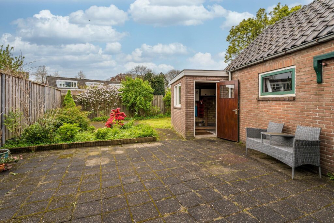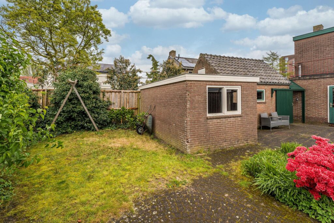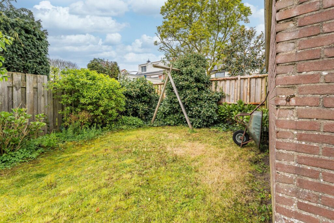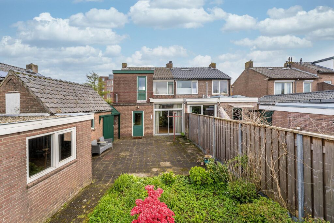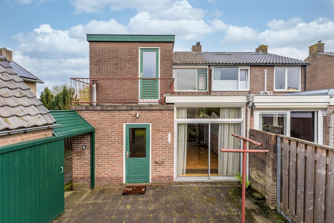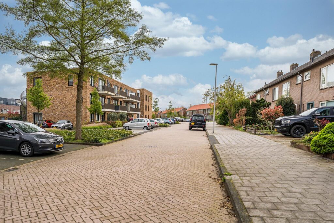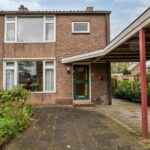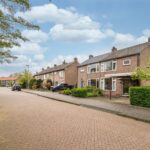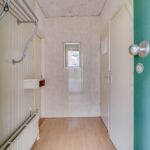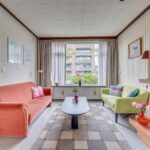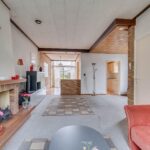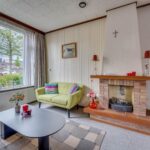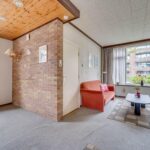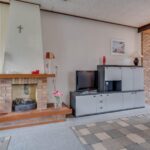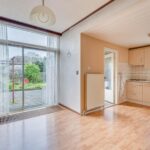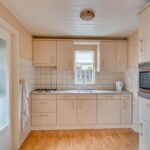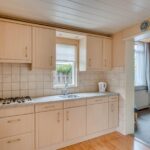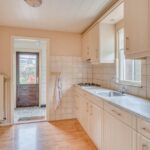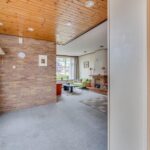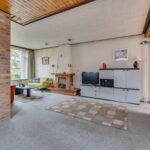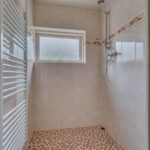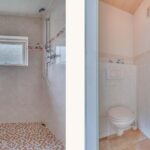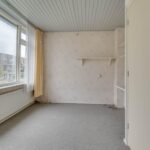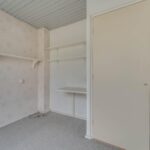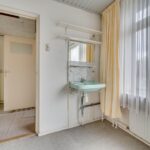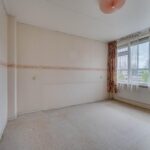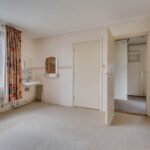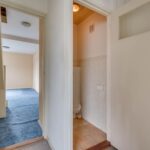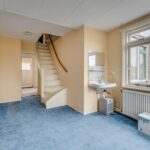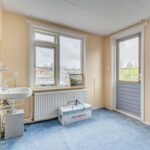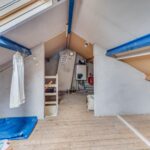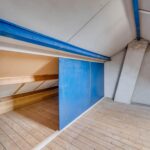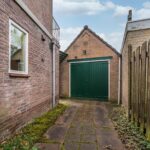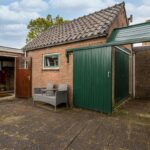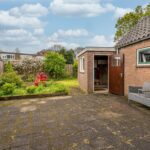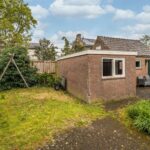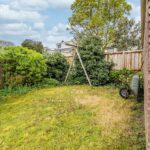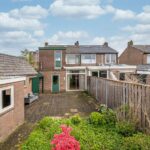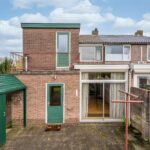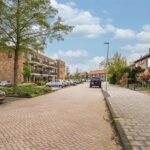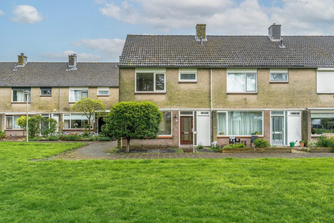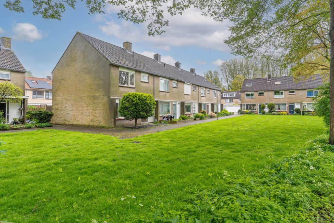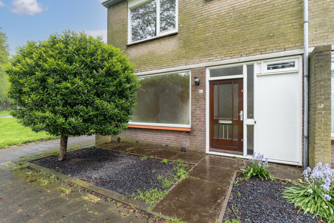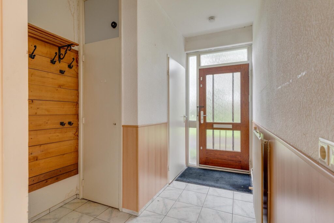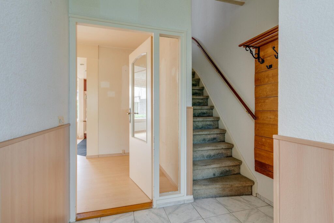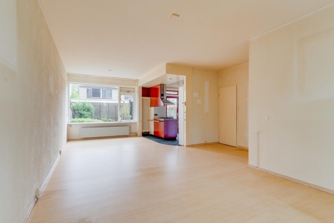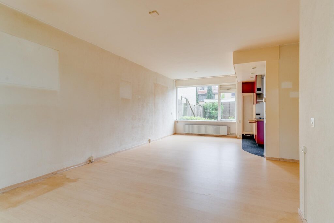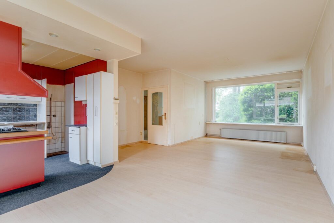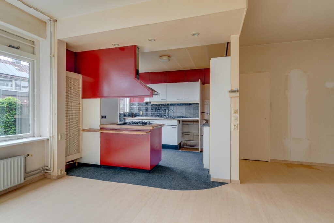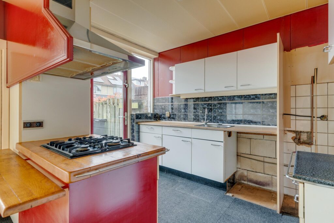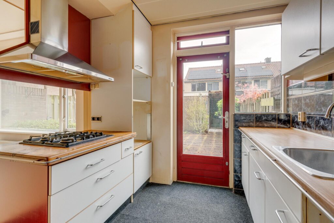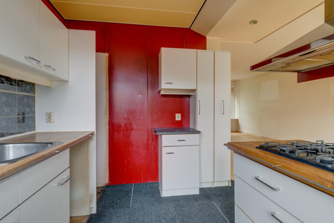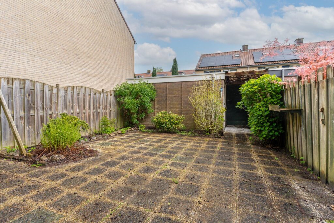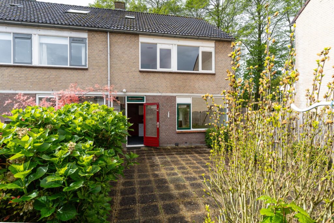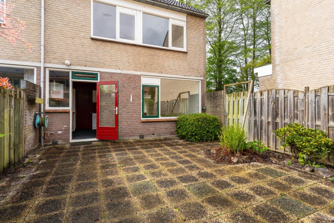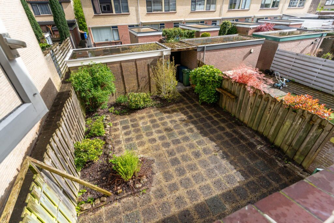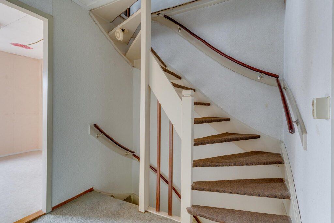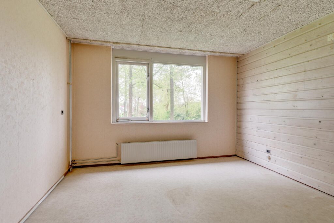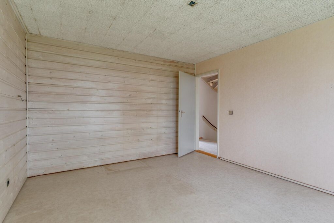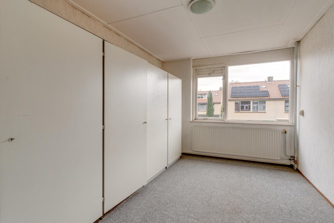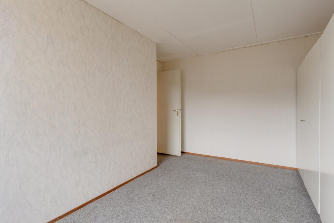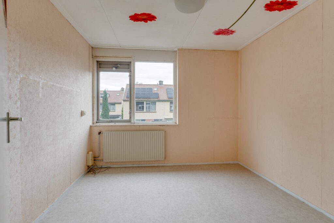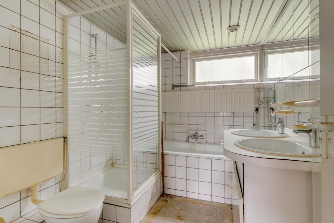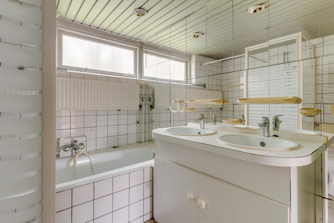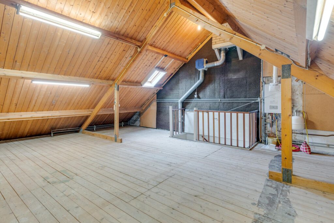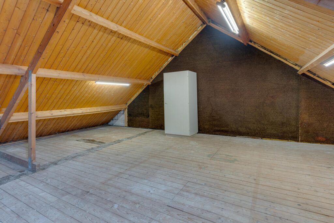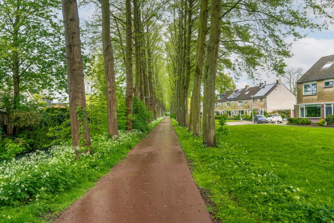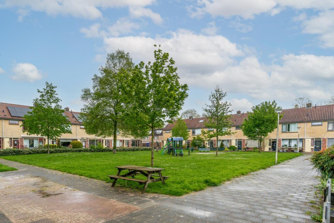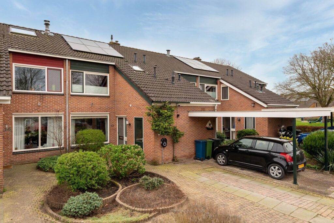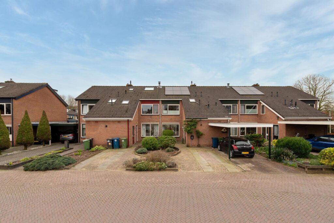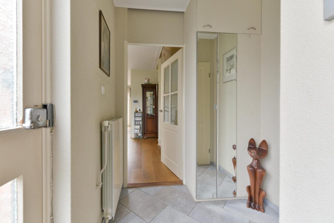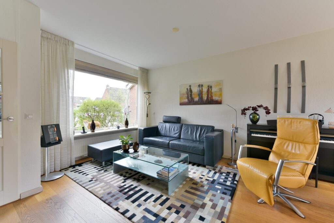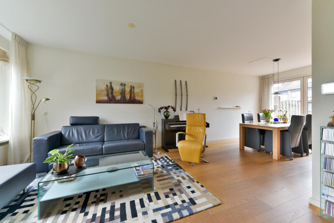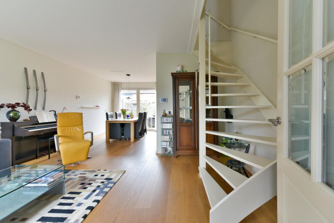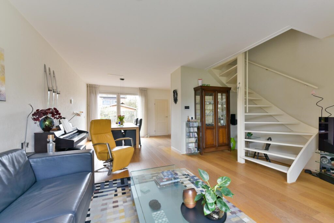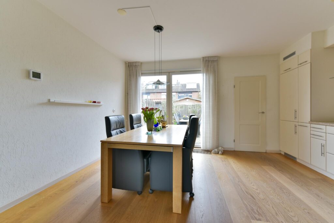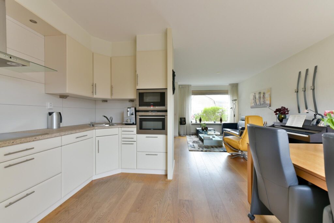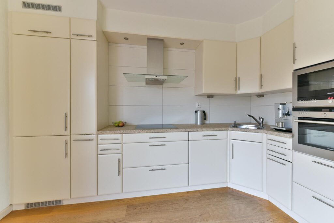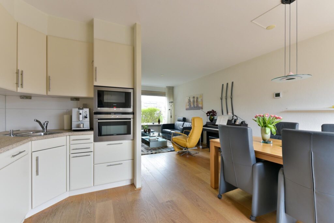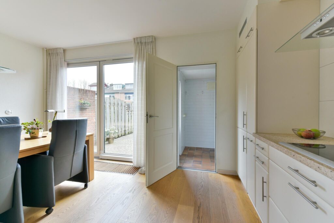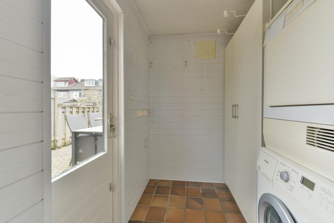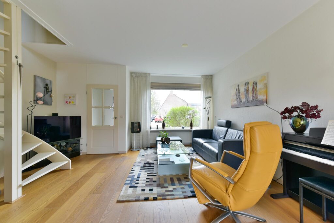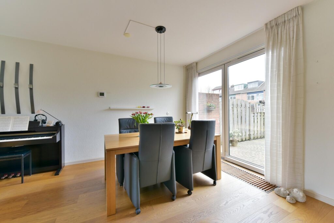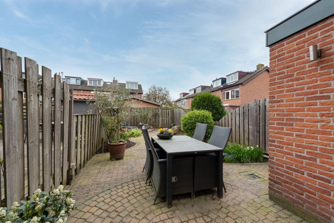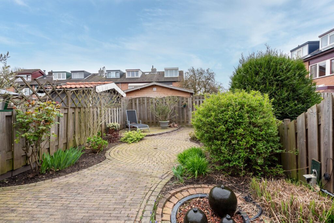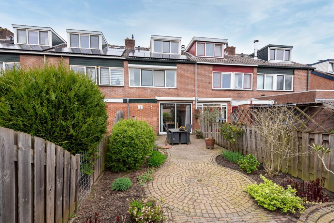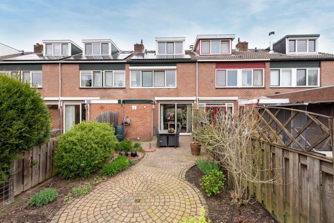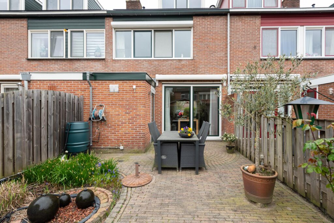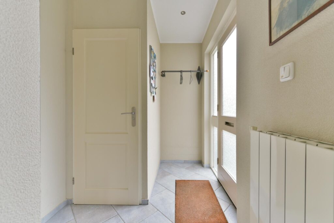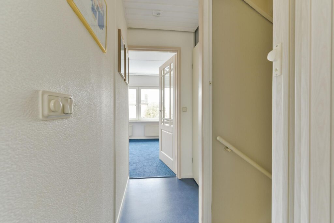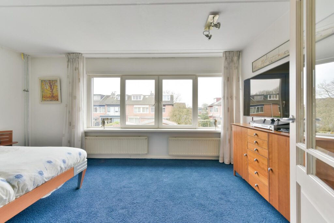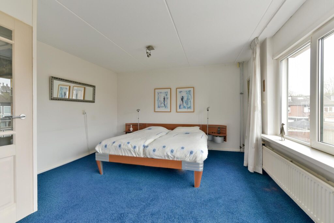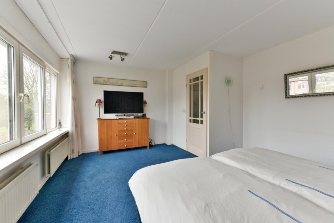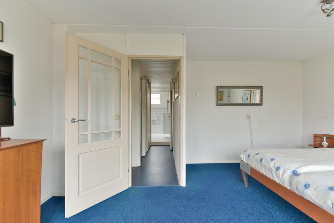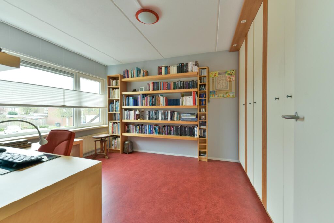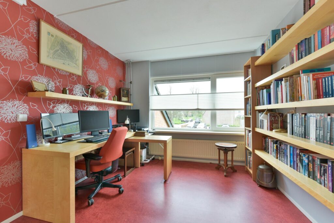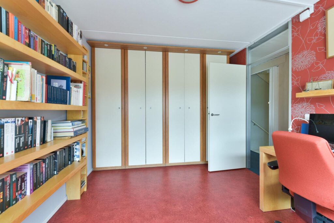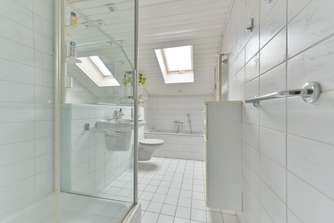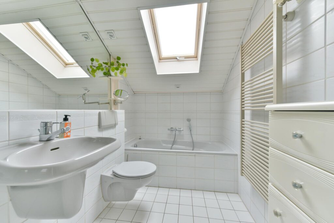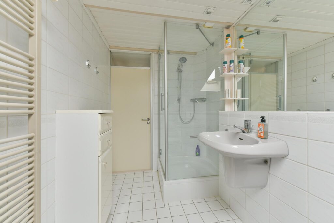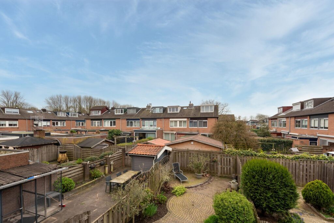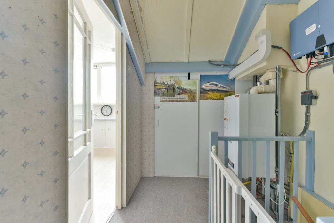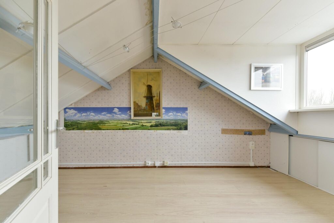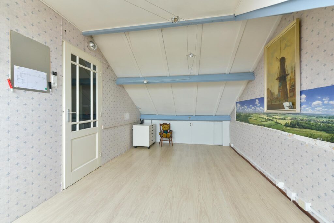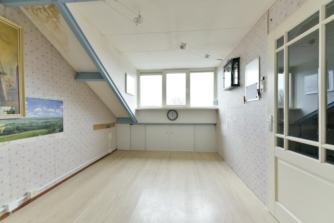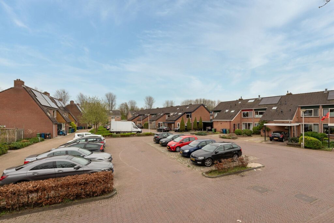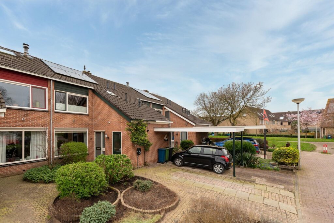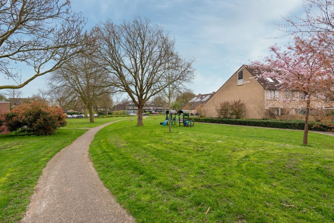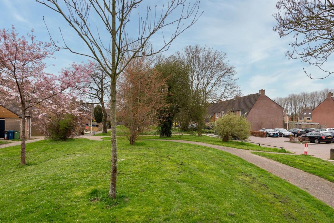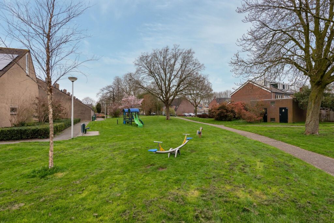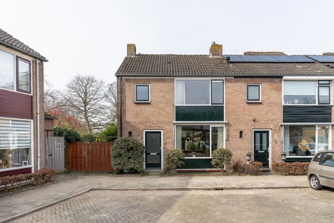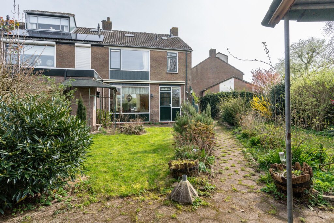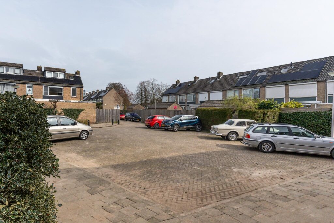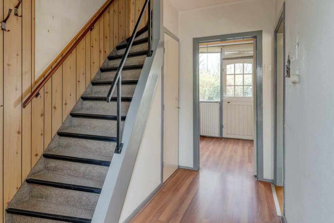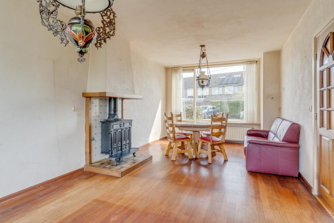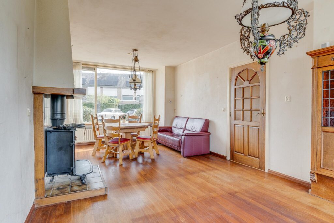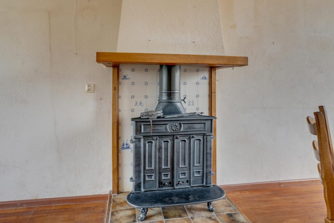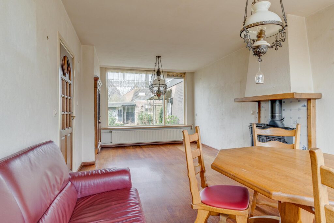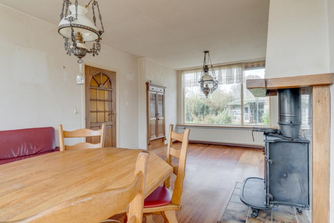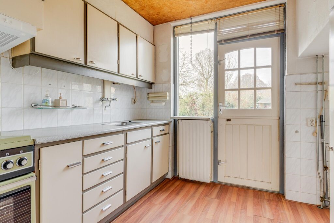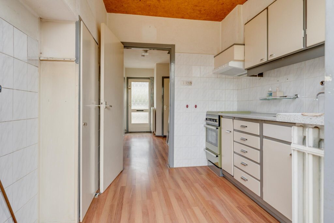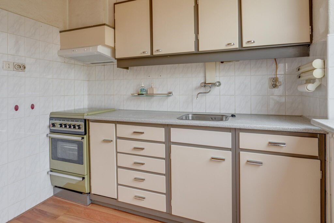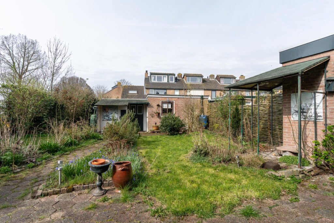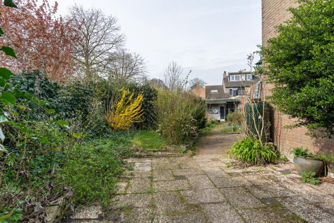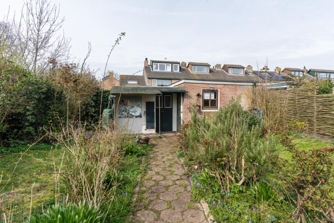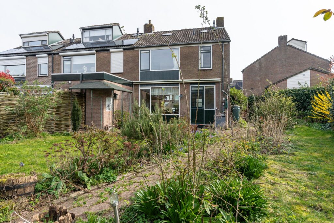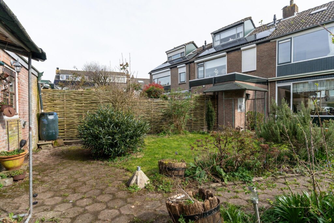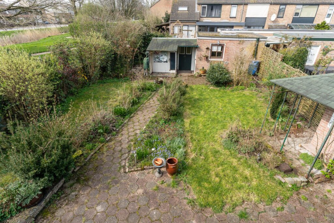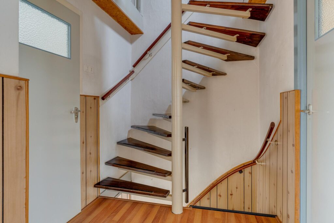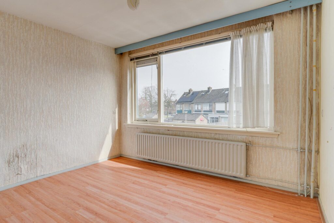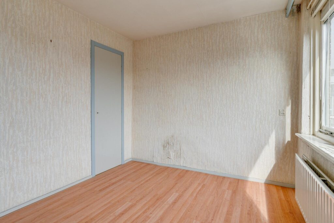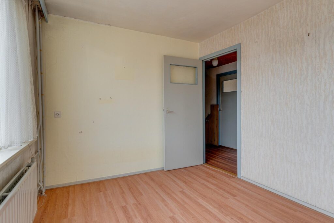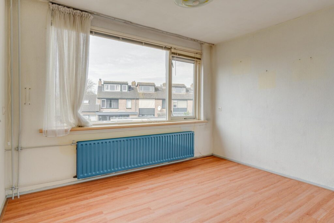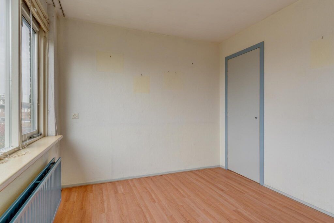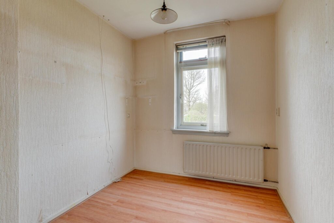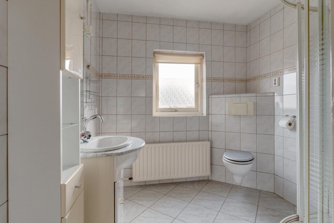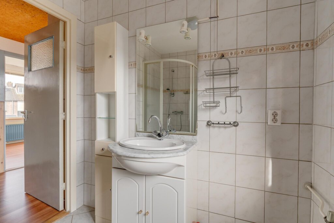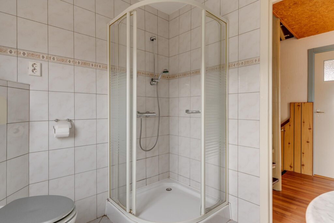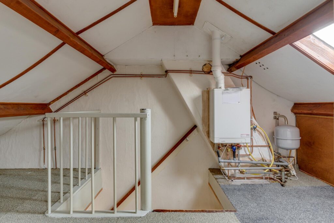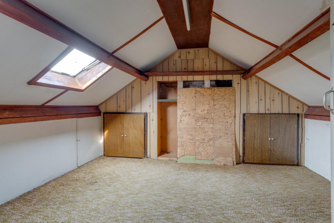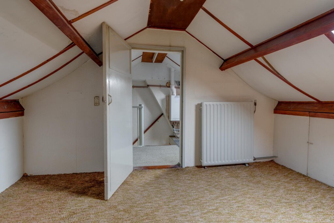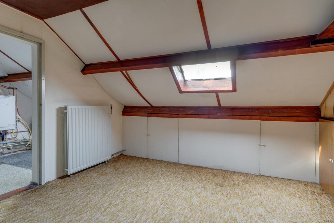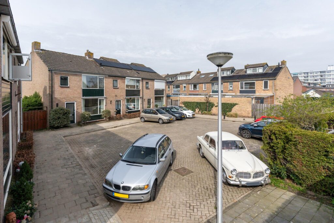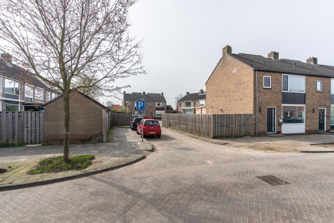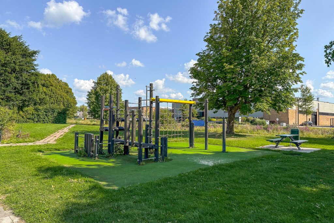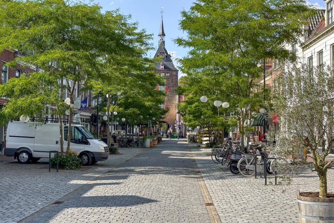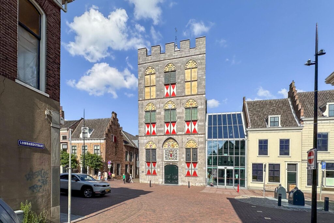Stammershoefstraat 80
4132 CK, VIANEN
129 m2 wonen
296 m2 perceel
4 kamers
€ 445.000,- k.k.
Kan ik dit huis betalen? Wat worden mijn maandlasten?Deel met je vrienden
Volledige omschrijving
Wil je een eigen oprit, veel opslagruimte, zonnige tuin en een groot perceel dan is deze woning iets voor jou!
Deze twee onder een kap woning is gelegen op een prettige locatie dichtbij het centrum van Vianen in een kindvriendelijke woonwijk met alle nodige voorzieningen binnen handbereik. De woning beschikt over een eigen oprit voor minimaal twee auto’s. Verder staat er op het ruime perceel (ca. 296m2) een carport, een stenen garage/berging met bergzolder en een naastgelegen stenen berging. De woning beschikt verder over drie slaapkamers en een ruime zolderverdieping.
De woning is in een autoluwe en rustige straat gelegen met voldoende parkeergelegenheid voor de deur. De ligging van de woning is ideaal, alle nodige voorzieningen zoals winkels, supermarkten, scholen, sportverenigingen en de historische binnenstad van Vianen zijn binnen handbereik gelegen. Tevens zijn de uitvalswegen naar de A2 en de A27 ook gemakkelijk bereikbaar.
Het totale woonoppervlakte van de woning is ca. 129 m2 waarbij de zolderverdieping van 11 m2 in de NEN2580 niet is meegeteld omdat de zolder 1.90 hoog is. Wel heeft deze zolderverdieping een vaste trap en een dakraam.
Indeling:
Begane grond: Vanuit de hal voorzien van de toiletruimte, de trapopgang naar de eerste verdieping en de vernieuwde meterkast krijg je toegang tot de doorzon woonkamer verdeeld in een zitkamer en een eetgedeelte. Het zitgedeelte is voorzien van gashaard en het eetgedeelte is voorzien van een schuifpui naar de tuin.
De nette keuken bevindt zich aan de achterzijde van de woning en vanuit deze keuken is de praktische bijkeuken bereikbaar.
Eerste verdieping:
Vanuit de overloop krijg je toegang tot de kleine badkamer en drie goed bemeten slaapkamers (9m2, 14m2 en 14m2).
Tweede verdieping:
Via een vaste trap vanuit de achterste slaapkamer is de zolderverdieping te bereiken. Ook hier heb je veel bergruimte. Op deze verdieping is ook de cv-ketel geplaatst.
Aanvaarding: in overleg
Energielabel: D
Bijzonderheden:
– gelegen op een mooie locatie, dichtbij het centrum van Vianen;
– ruim perceel (ca. 296m2);
– eigen oprit voor meerdere auto’s;
– de woning dient op een aantal punten gemoderniseerd te worden;
– veel ruimte voor opslag door de 2 stenen bergingen.
Interesse in dit huis? Schakel direct jouw eigen NVM-aankoopmakelaar in.
De NVM-aankoopmakelaar komt op voor jouw belang en bespaart tijd, geld en zorgen.
Adressen van collega NVM-aankoopmakelaars in Vianen zijn te vinden op Funda.
If you want a private driveway, lots of storage space and a large lot then this home is for you!
This semi-detached house is located in a pleasant location near the center of Vianen in a child-friendly residential area with all necessary amenities within easy reach. The house has a private driveway for at least two cars. Furthermore, on the spacious plot (approx. 296m2) there is a carport, a stone garage / shed with attic and an adjacent stone shed. The house further features three bedrooms and a spacious attic.
The house is located in a pedestrian and quiet street with ample parking in front of the door. The location of the house is ideal, all necessary facilities such as stores, supermarkets, schools, sports clubs and the historic center of Vianen are within easy reach. Also, the roads to the A2 and A27 are also easily accessible.
The house is located in a car-free and quiet street with ample parking in front of the door. The location of the house is ideal, all necessary amenities such as stores, supermarkets, schools, sports clubs and the historic center of Vianen are located within easy reach. Also, the roads to the A2 and A27 are also easily accessible.
The total living area of the house is approximately 129 m2 with the attic of 11 m2 in the NEN2580 not counted because the attic is 1.90 high. However, this attic floor has a fixed staircase and a skylight.
Layout:
First floor: From the hall with the toilet, stairs to the second floor and the renewed meter cupboard you get access to the living room divided into a sitting area and a dining area. The sitting area has a gas fireplace and the dining area has sliding doors to the garden.
The neat kitchen is located at the rear of the house and from this kitchen the practical utility room is accessible.
Second floor:
From the landing you get access to the small bathroom and three well-sized bedrooms (9m2, 14m2 and 14m2).
Second floor:
Through a fixed staircase from the rear bedroom you can reach the attic floor. Also here you have a lot of storage space. On this floor is also the central heating boiler installed.
Acceptance: in consultation
Energy label: D
Specifics:
- located in a beautiful location, close to the center of Vianen;
- large plot (approx. 296m2);
- private driveway for several cars;
- the house must be modernized on a number of points;
- lots of space for storage through the 2 stone sheds.
Interested in this house? Engage your own NVM purchase broker immediately.
The NVM purchase broker stands up for your interests and saves time, money and worries.
Addresses of fellow NVM purchase brokers in Vianen can be found on Funda.
Kenmerken
Status |
Beschikbaar |
Toegevoegd |
01-05-2024 |
Vraagprijs |
€ 445.000,- k.k. |
Appartement vve bijdrage |
€ 0,- |
Woonoppervlakte |
129 m2 |
Perceeloppervlakte |
296 m2 |
Externe bergruimte |
28 m2 |
Gebouwgebonden buitenruimte |
20 m2 |
Overige inpandige ruimte |
0 m2 |
Inhoud |
491 m3 |
Aantal kamers |
4 |
Aantal slaapkamers |
3 |
Bouwvorm |
Bestaande bouw |
Energieklasse |
D |
CV ketel type |
Vaillant |
Soort(en) verwarming |
Cv Ketel |
CV ketel bouwjaar |
2012 |
CV ketel brandstof |
Gas |
CV ketel eigendom |
Eigendom |
Soort(en) warm water |
Cv Ketel |
Heb je vragen over deze woning?
Neem contact op met
Mirjam Groen RM RT
Vestiging
Vianen
Wil je ook door ons geholpen worden? Doe onze gratis huiswaarde check!
Je hebt de keuze uit een online waardebepaling of de nauwkeurige waardebepaling. Beide zijn gratis. Uiteraard is het altijd mogelijk om na de online waardebepaling alsnog een afspraak te maken voor een nauwkeurige waardebepaling. Ga je voor een accurate en complete waardebepaling of voor snelheid en gemak?

