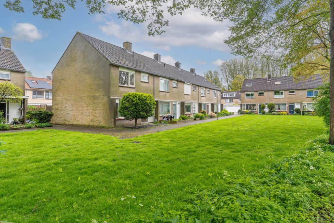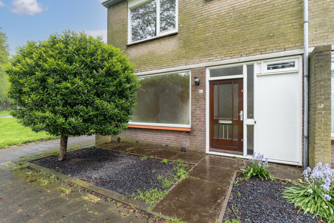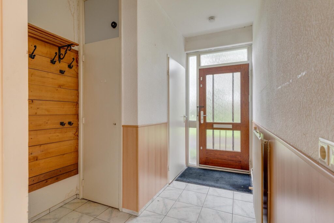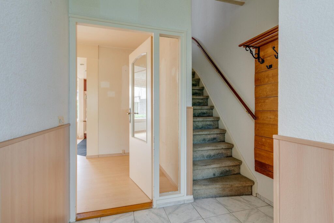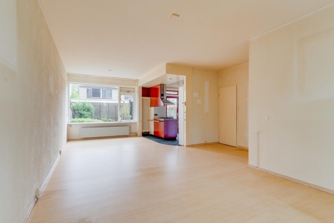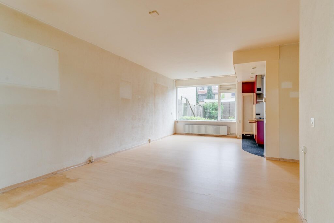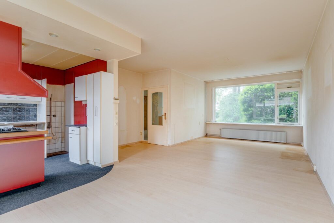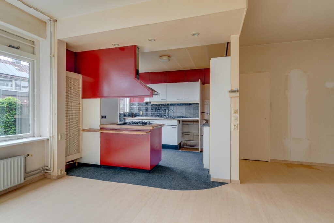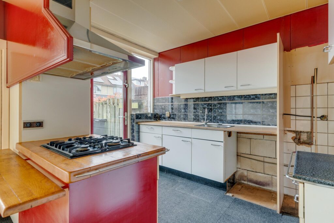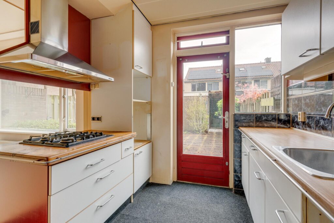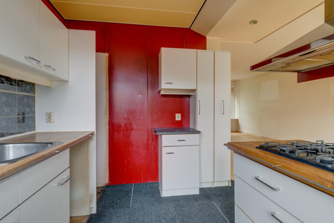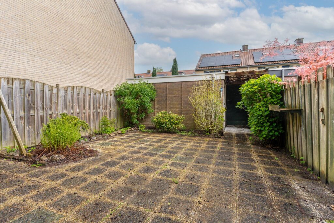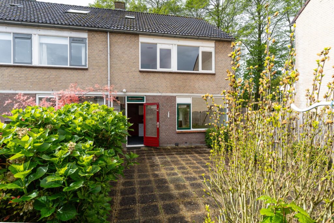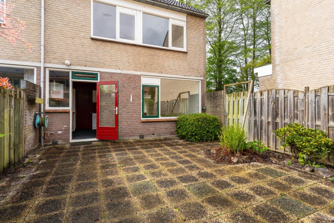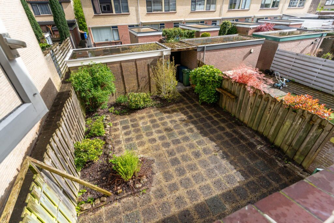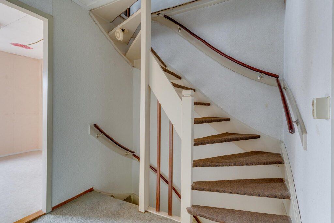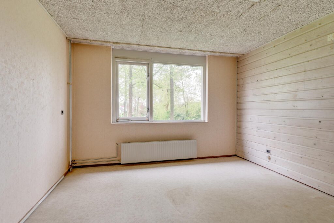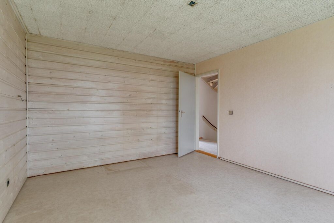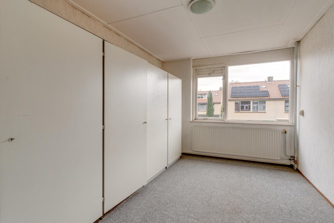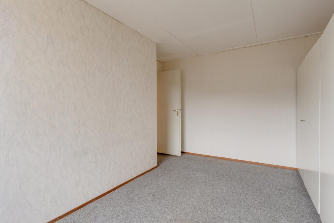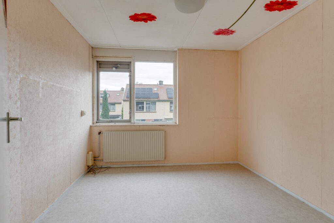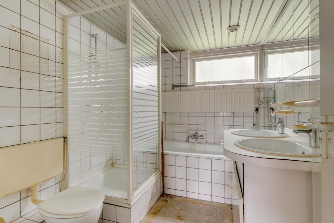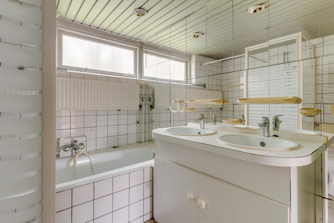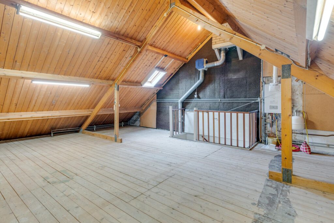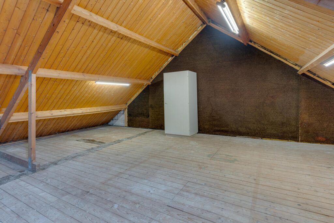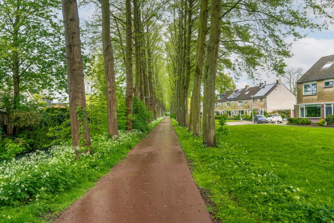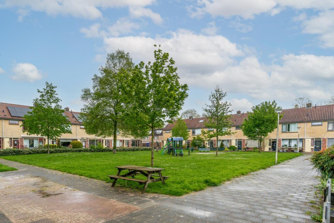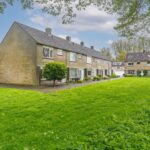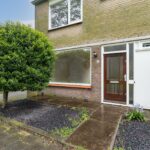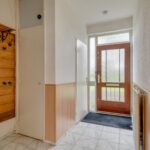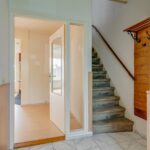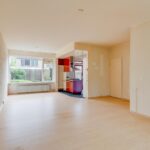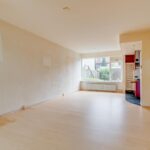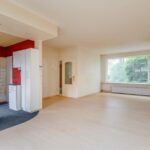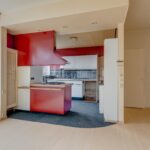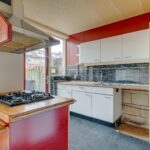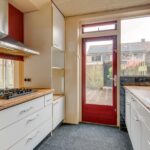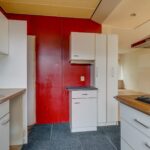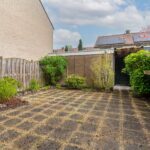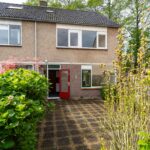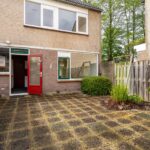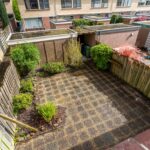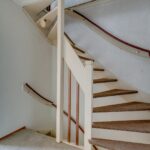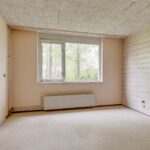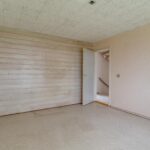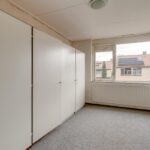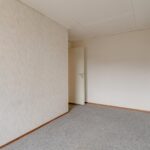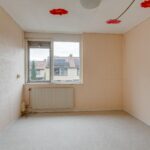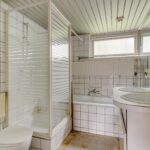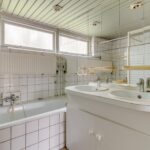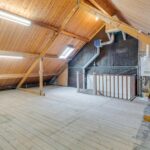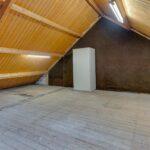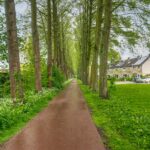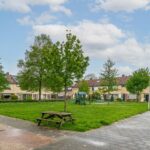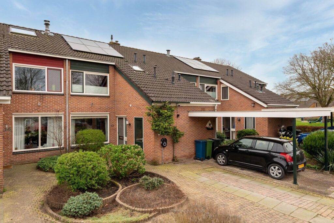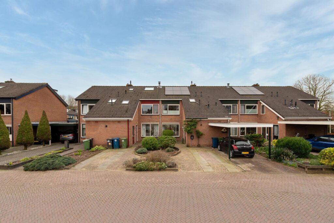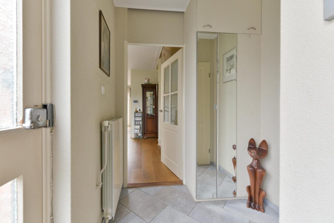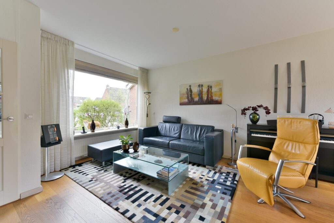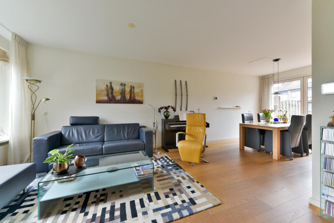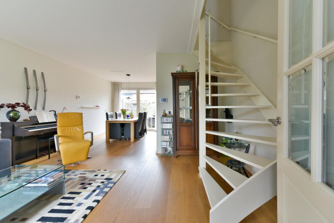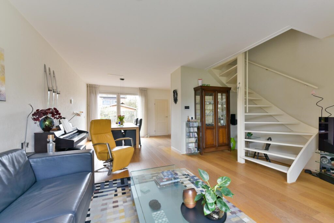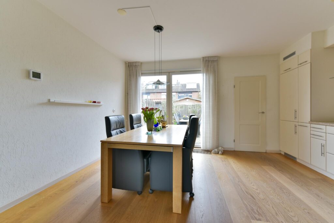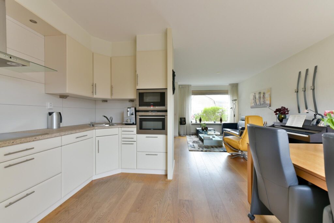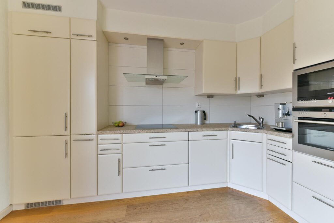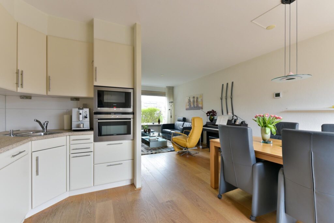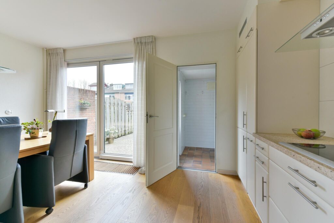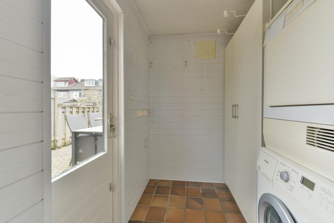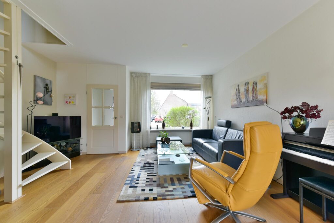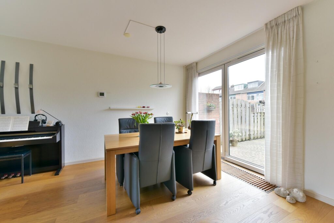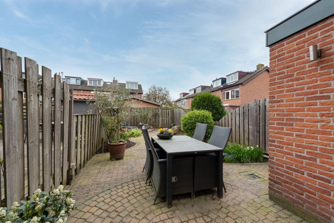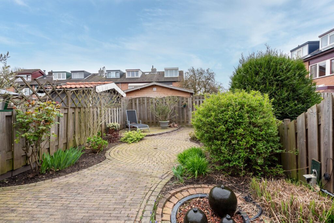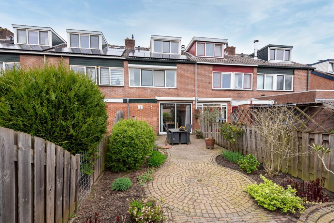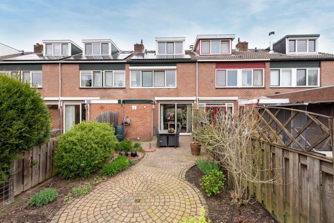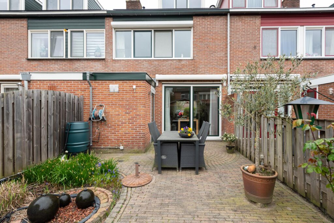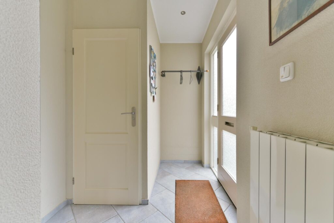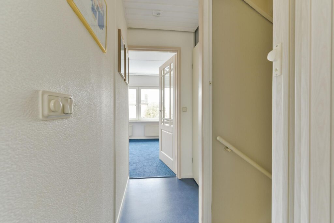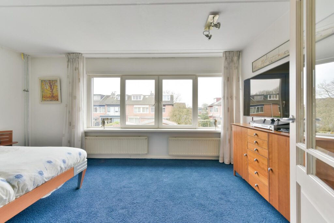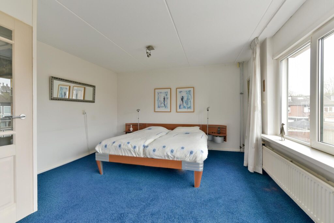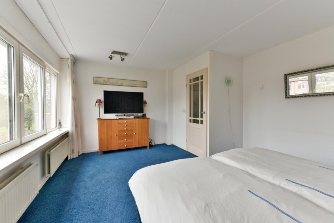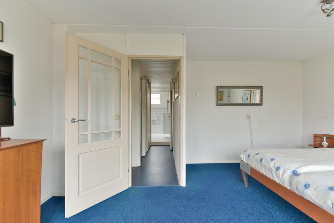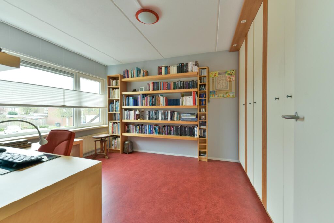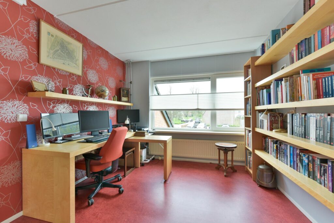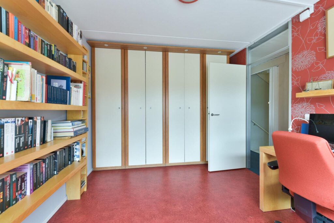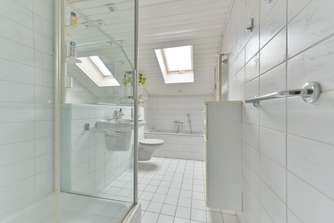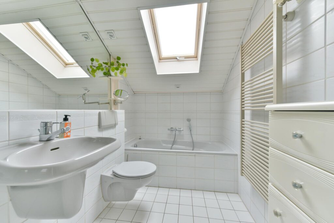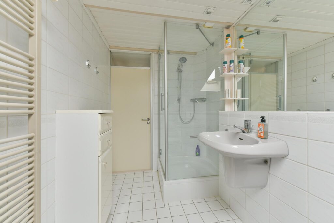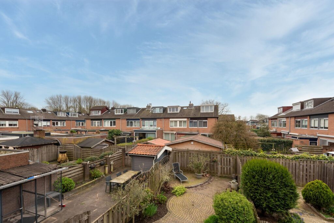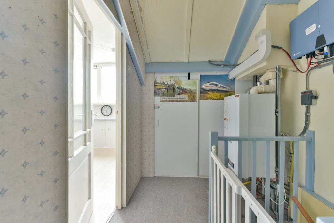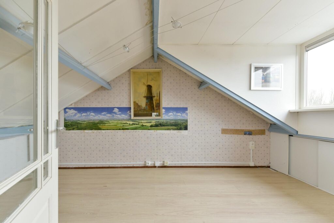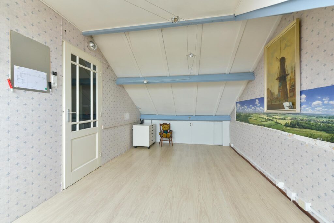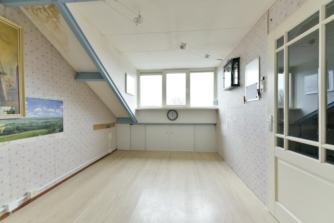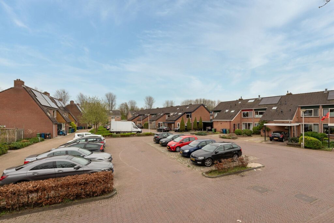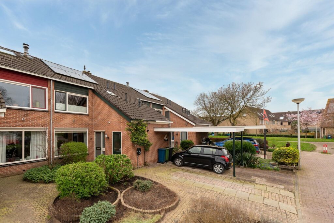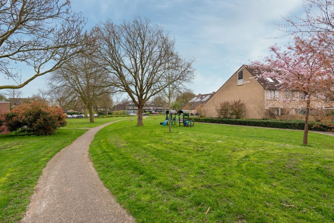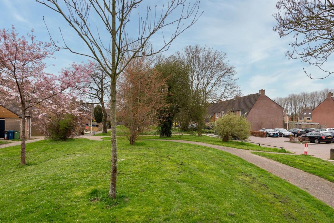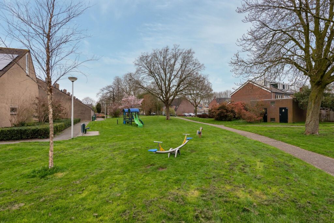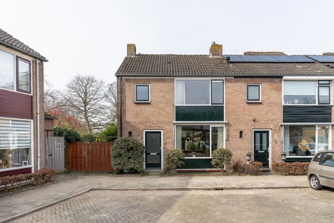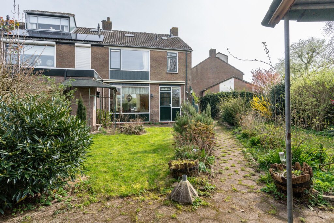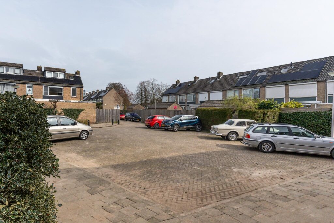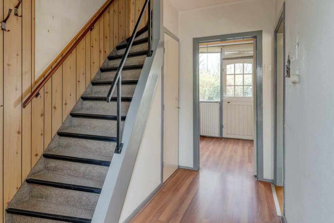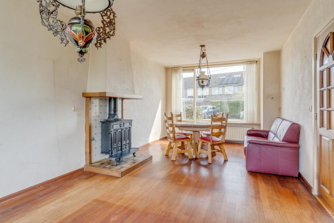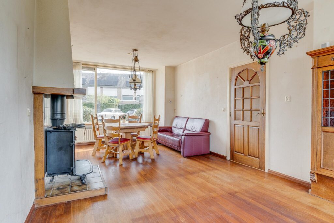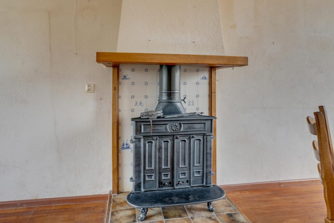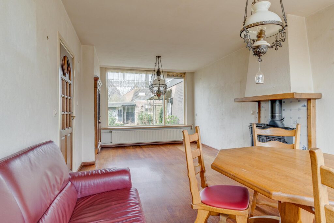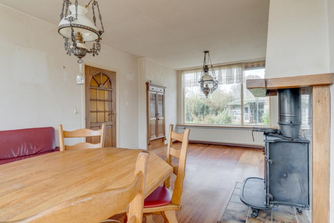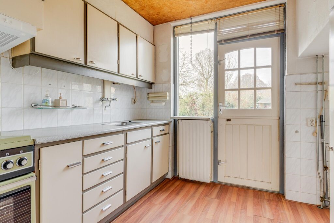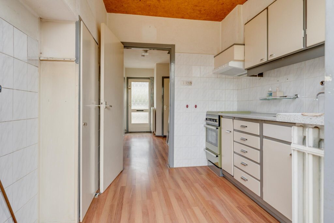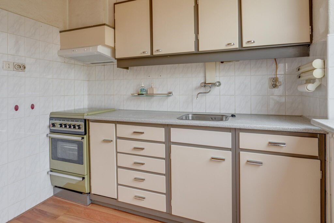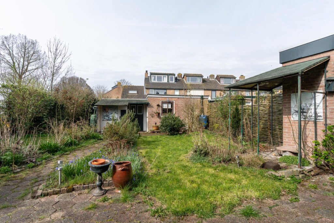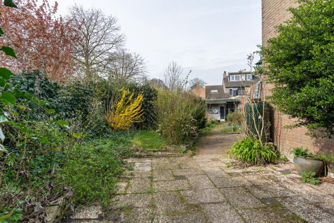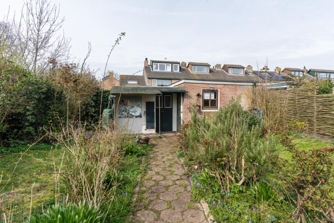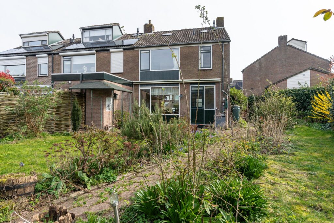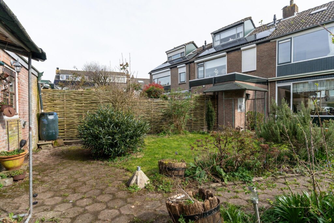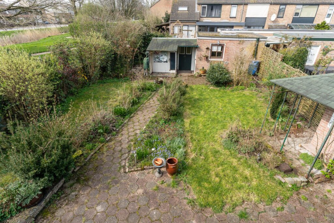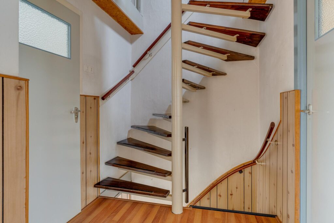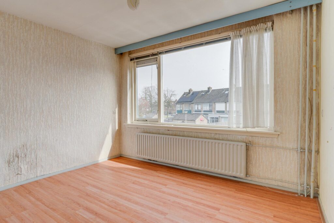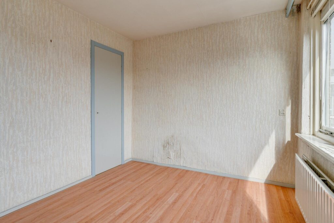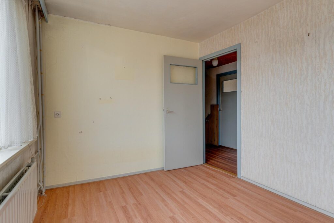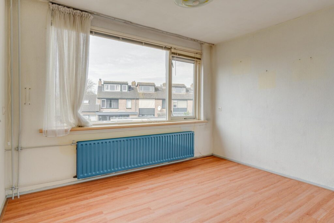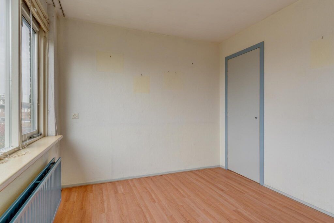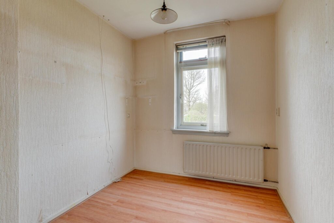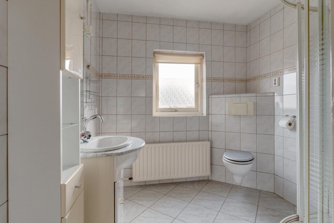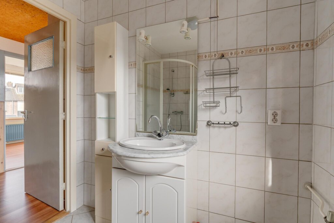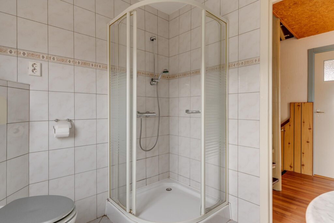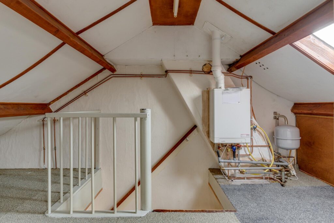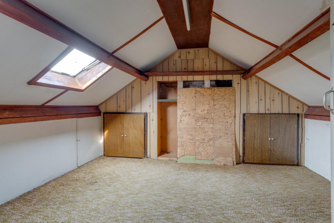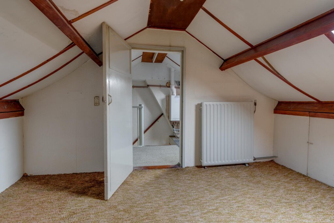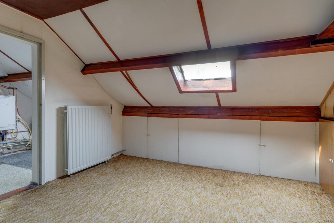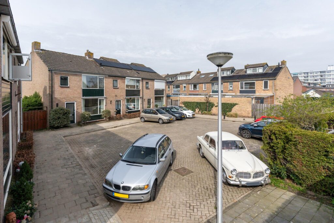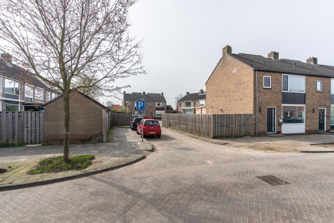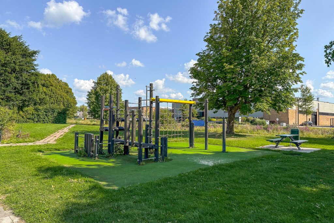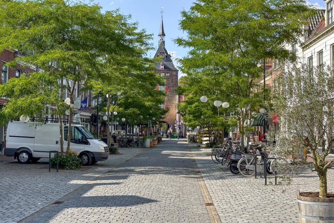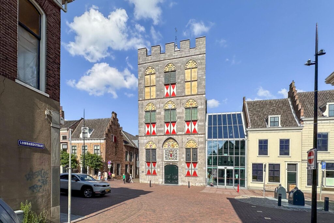Marienhof 82
4133 BV, VIANEN
127 m2 wonen
156 m2 perceel
5 kamers
€ 395.000,- k.k.
Kan ik dit huis betalen? Wat worden mijn maandlasten?Deel met je vrienden
Volledige omschrijving
Hoekwoning gelegen aan de rand van de groene en kindvriendelijke wijk het “Monnikenhof”. Aan de voorzijde is er blijvend vrij uitzicht over parkje met veel groen. De ligging is rustig doordat hier geen direct autoverkeer mogelijk is.
Voorzieningen zoals het park, de scholen, een kinderspeelplaats, parkeermogelijkheden, bushalte, het winkelcentrum en de sportvelden zijn alle op korte afstand gelegen. De ideale ligging garandeert snelle verbindingen met de A2 en de A27.
Qua natuur, cultuur en recreatiemogelijkheden woon je hier zeer centraal. In de stad Vianen geniet je van het stadse en het landelijke leven.
Bouwjaar 1973. Woonoppervlakte circa 100 m², dit is exclusief de 2e verdieping van 27 m². Inhoud circa 456 m³. Perceelsoppervlakte 156 m².
Indeling
Begane grond:
De entreedeur geeft toegang tot de ontvangsthal en deze is voorzien van een toiletruimte met een raampje, toilet en een fontein. De meterkast heeft 7 groepen. Er is een verwarming, een trapopgang en een deur naar de woonkamer met een trapkast voor provisie en bergruimte. De T-kamer is heerlijk licht door de grote raampartijen aan de voor- en achterzijde. De voorzijde is autovrij en geeft uitzicht op parkje met veel groen. De woonkamer is aan de voorzijde en aan de achterzijde de eetkeuken in open verbinding met de keuken met een eenvoudig keukenblok met kastruimte, werkblad, een spoelbak en een 4-pitsgasfornuis, afzuigkap en een deur naar de achtertuin.
Eerste verdieping:
Deze verdieping heeft drie slaapkamers van respectievelijk circa 9, 13 en 14 m² groot. De badkamer is circa 7 m². De eenvoudige badkamer heeft een douchecabine, 2e toilet, bad met doouche, dubbele wastafelmeubel met spiegelwand en hier is een wasmachineaansluiting. De badkamer en slaapkamers zijn voorzien van enkel glas. De overloop heeft een vaste open trap naar de 2e verdieping.
Zolder:
De zolderruimte is nog vrij in te delen. Hier kun je bijvoorbeeld eenvoudig nog 1 of 2 (slaap/werk-)kamers creëren, door het plaatsen een dakkapel. Op de zolderverdieping is de opstelplaats van de cv-ketel en de mechanische ventilatie-unitbox. En er is een Velux dakraam aanwezig.
Achtertuin op het noordoosten:
Er is een voor- en achtertuin aanwezig. De achtertuin heeft een achterom en achter in de tuin staat een vrijstaande stenen berging van circa 9 m² groot, die overkapt is bij de deur waar thans de kliko-opstelplaats is.
Bijzonderheden:
– Energielabel D.
– Cv-ketel bouwjaar 2019.
– De ramen op de begane grond ramen van de woonkamer, achterkamer en keuken voorzien van dubbel glas.
– De losse kasten in de slaapkamer, blijven achter.
– Bushalte naar Utrecht op nog geen 1 minuut loopafstand.
– Let op: conform de NEN2580 is de woonoppervlakte 100 m², de tweede verdieping van 27 m² is niet meegeteld, echter wel een vaste trap, meer dan 2 meter hoog, maar onverwarmd.
Voorwaarden:
– Huurders van LEKSTEDEwonen die een huurwoning achterlaten hebben 10 werkdagen voorrang. Vanaf 10 mei 2024 komt de woning in de vrije verkoop, indien niet verkocht aan een huurder.
– Projectnotaris keuze verkoper: de Notarissen Vianen.
– Let op: LEKSTEDEwonen zet zich in voor goede woningen en wijken. De verkoop van deze woning zorgt voor een betere verdeling van koop- en huurwoningen in deze wijk. Als je deze woning koopt, dan bent je verplicht om er zelf te gaan wonen. Het is niet de bedoeling dat de woning kamergewijs wordt bewoond en/of verhuurd. Deze voorwaarde wordt ook opgenomen in de akte van levering. Bewoning door eerstegraads bloed- of aanverwanten (van de koper) is wel toegestaan.
– Doorverkoop voor datum transport is niet toegestaan.
Aanvaarding: in overleg
Interesse in dit huis? Schakel direct uw eigen NVM-aankoopmakelaar in.
Uw NVM-aankoopmakelaar komt op voor uw belang en bespaart u tijd, geld en zorgen.
Adressen van collega NVM-aankoopmakelaars vindt u op Funda.
Corner house located on the edge of the green and child friendly neighborhood the "Monnikenhof". At the front there is a permanent unobstructed view of park with lots of greenery. The location is quiet because there is no direct car traffic.
Amenities such as the park, schools, a playground, parking, bus stop, shopping center and sports fields are all a short distance away. The ideal location guarantees fast connections to the A2 and A27.
In terms of nature, culture and recreational opportunities, you live here very centrally. In the city of Vianen you can enjoy the urban and rural life.
Built in 1973. Living area approximately 100 m², this does not include the 2nd floor of 27 m². Contents approximately 456 m³. Land area 156 m².
Classification
First floor:
The entrance door gives access to the reception hall and it is equipped with a toilet room with a window, toilet and a fountain. The meter cupboard has 7 groups. There is a heater, a staircase entrance and a door to the living room with a stair closet for provisions and storage space. The T-room is wonderfully light because of the large windows at the front and rear. The front is car-free and overlooks park with lots of greenery. The living room is at the front and at the rear the dining kitchen in open connection with the kitchen with a simple kitchenette with cupboard space, worktop, a sink and a 4-burner gas stove, extractor and a door to the backyard.
Second floor:
This floor has three bedrooms of approximately 9, 13 and 14 m² respectively. The bathroom is approximately 7 m². The simple bathroom has a shower cubicle, 2nd toilet, bath with doouche, double sink cabinet with mirror wall and here is a washing machine connection. The bathroom and bedrooms are single glazed. The landing has a fixed open staircase to the 2nd floor.
Attic:
The attic space is still free to divide. Here you can easily create 1 or 2 (bed / work) rooms, by placing a dormer. On the attic floor is the location of the central heating boiler and mechanical ventilation unit box. And there is a Velux skylight.
Northeast facing backyard:
There is a front and back garden. The backyard has a back entrance and at the back of the garden is a detached stone shed of approximately 9 m² in size, which is roofed over at the door where currently the kliko-opstelplaats is.
Specifics:
- Energy label D.
- Boiler year 2019.
- The first floor windows of the living room, back room and kitchen double glazed.
- The loose cabinets in the bedroom, remain behind.
- Bus stop to Utrecht less than 1 minute walking distance.
- Note: according to the NEN2580 the living area is 100 m², the second floor of 27 m² is not counted, however, a fixed staircase, more than 2 meters high, but unheated.
Conditions:
- Tenants of LEKSTEDEwonen who leave a rental property have 10 working days priority. From May 10, 2024, the property will go into free sale, if not sold to a tenant.
- Project notary choice seller: de Notarissen Vianen.
- Note: LEKSTEDEwonen is committed to good housing and neighborhoods. The sale of this property ensures a better distribution of owner-occupied and rental housing in this neighborhood. If you buy this home, you are required to live there yourself. There is no intention of rooming and/or renting out the property. This condition will also be included in the deed of conveyance. Occupancy by first-degree relatives (of the buyer) is allowed.
- Resale before the transfer date is not allowed.
Acceptance: negotiable
Interested in this house? Immediately engage your own NVM purchase broker.
Your NVM estate agent will look after your interests and save you time, money and worry.
Addresses of fellow NVM estate agents can be found on Funda.
Kenmerken
Status |
Beschikbaar |
Toegevoegd |
01-05-2024 |
Vraagprijs |
€ 395.000,- k.k. |
Appartement vve bijdrage |
€ 0,- |
Woonoppervlakte |
127 m2 |
Perceeloppervlakte |
156 m2 |
Externe bergruimte |
9 m2 |
Gebouwgebonden buitenruimte |
0 m2 |
Overige inpandige ruimte |
0 m2 |
Inhoud |
456 m3 |
Aantal kamers |
5 |
Aantal slaapkamers |
4 |
Bouwvorm |
Bestaande bouw |
Energieklasse |
D |
CV ketel type |
AWB thermomaster |
Soort(en) verwarming |
Cv Ketel |
CV ketel bouwjaar |
2019 |
CV ketel brandstof |
Gas |
CV ketel eigendom |
Eigendom |
Soort(en) warm water |
Cv Ketel |
Heb je vragen over deze woning?
Neem contact op met
Mirjam Groen RM RT
Vestiging
Vianen
Wil je ook door ons geholpen worden? Doe onze gratis huiswaarde check!
Je hebt de keuze uit een online waardebepaling of de nauwkeurige waardebepaling. Beide zijn gratis. Uiteraard is het altijd mogelijk om na de online waardebepaling alsnog een afspraak te maken voor een nauwkeurige waardebepaling. Ga je voor een accurate en complete waardebepaling of voor snelheid en gemak?

