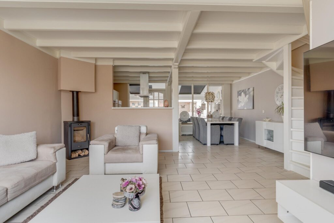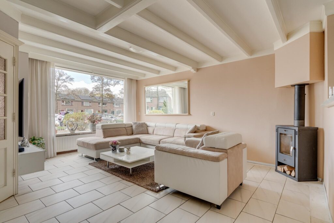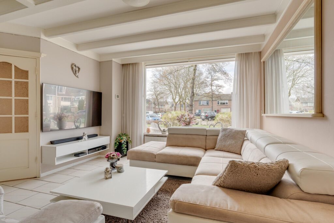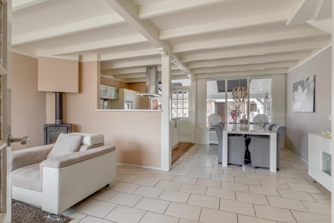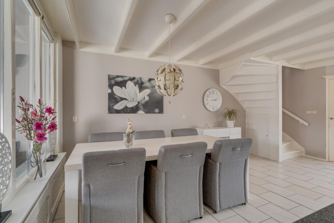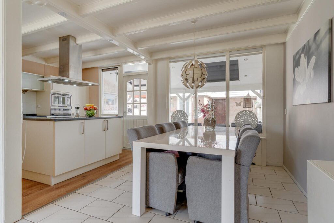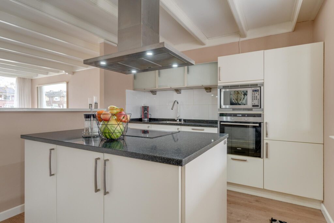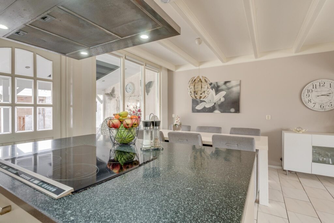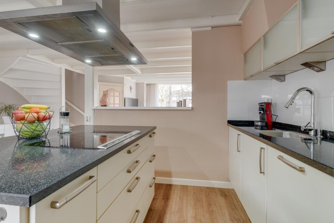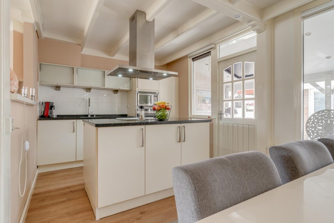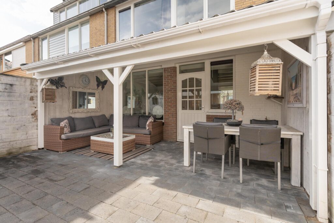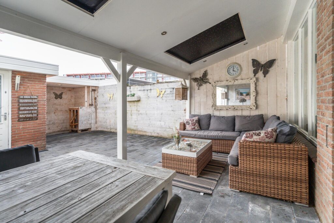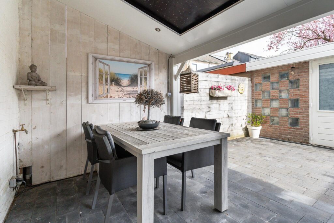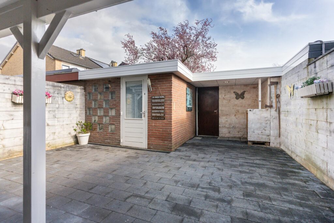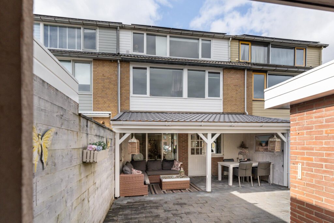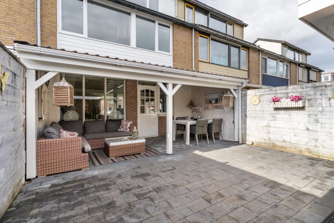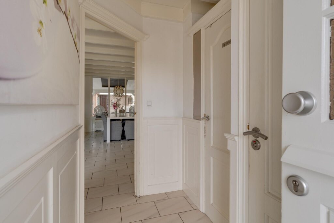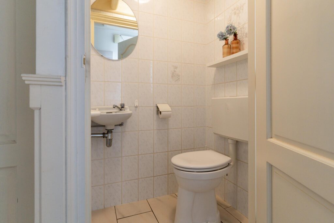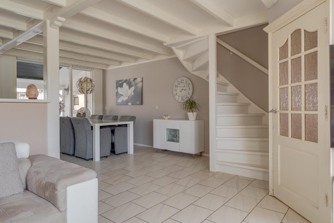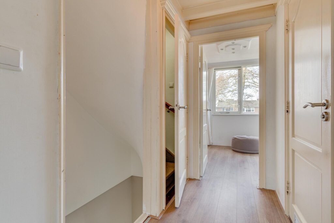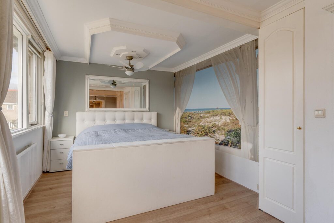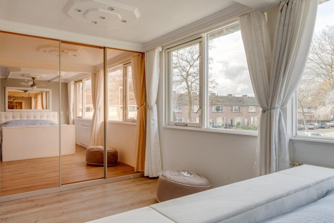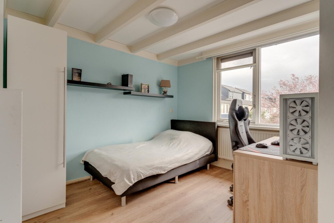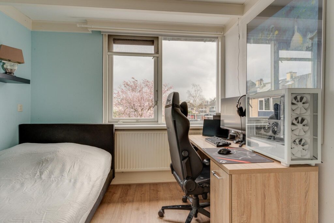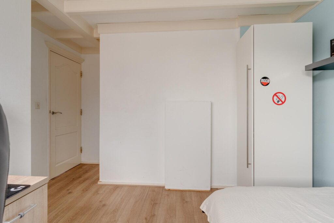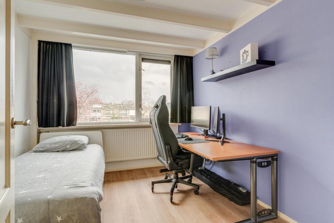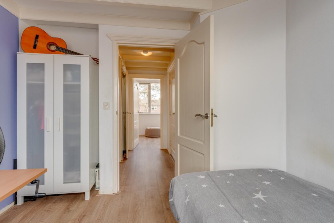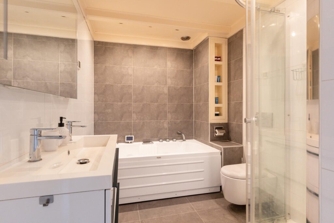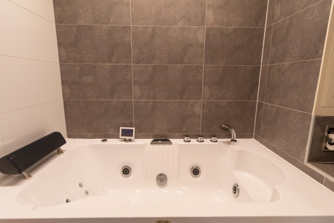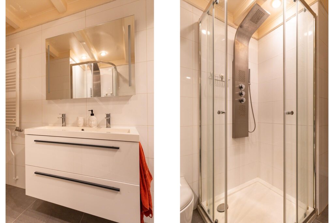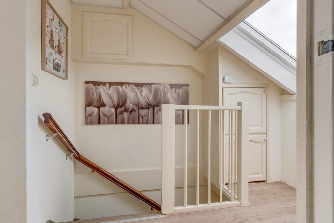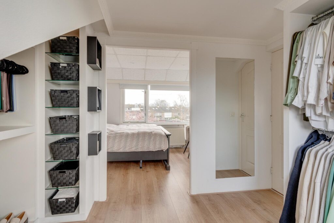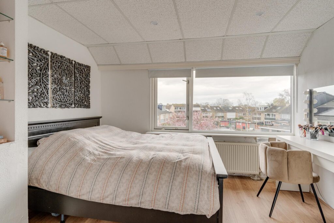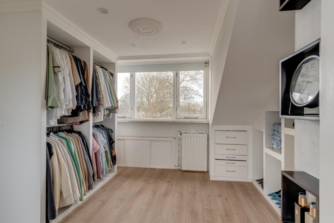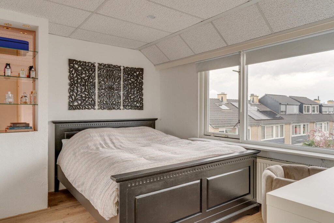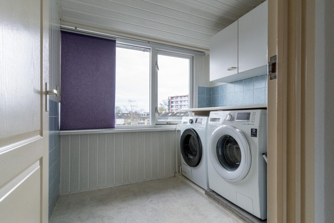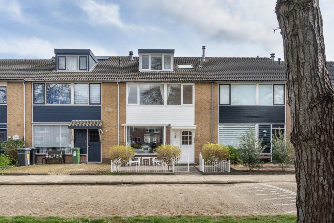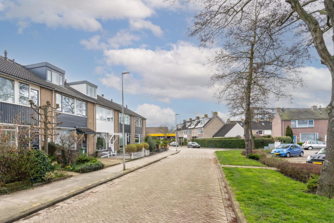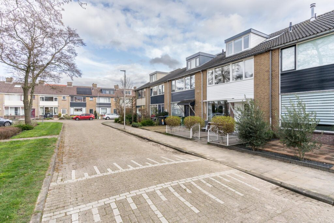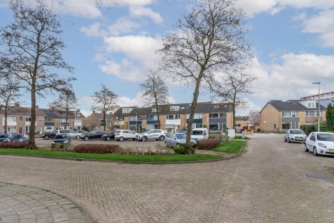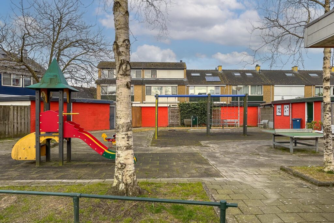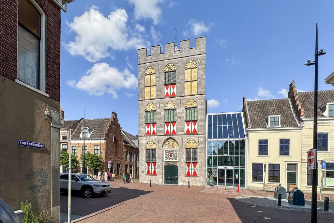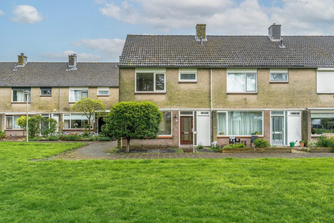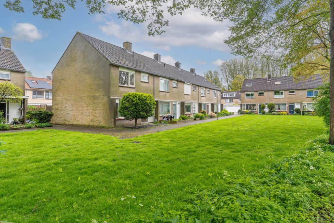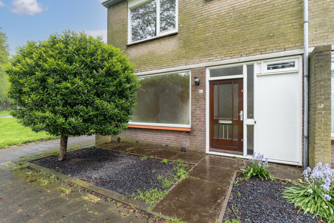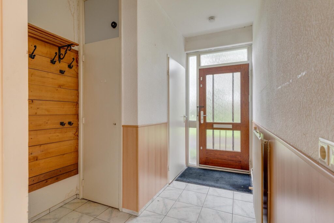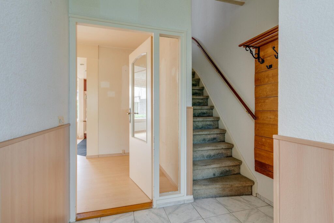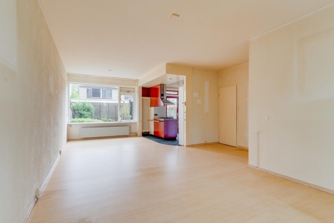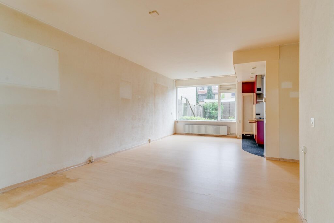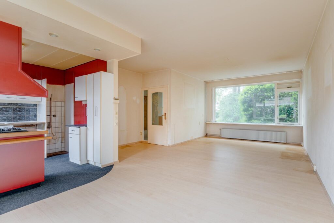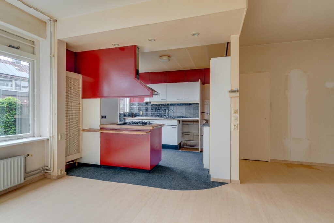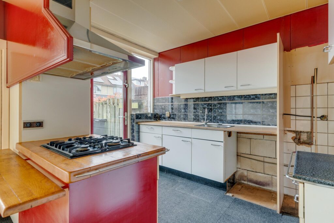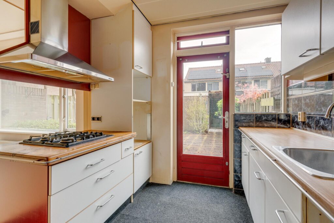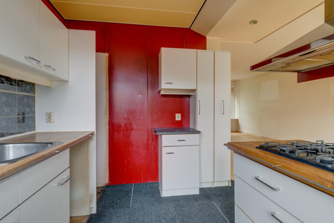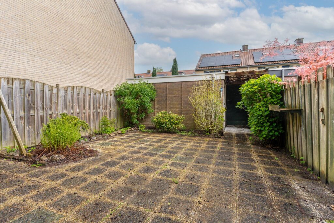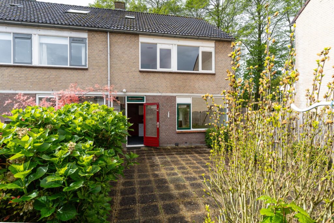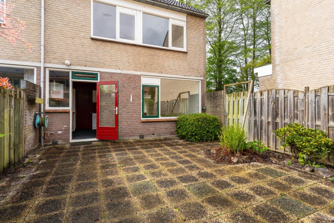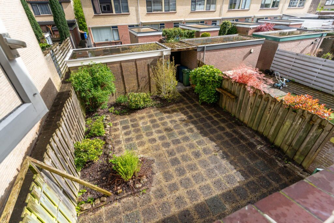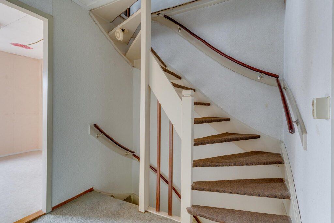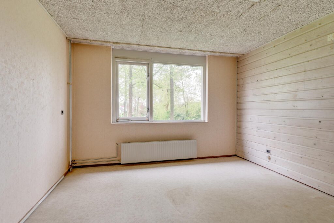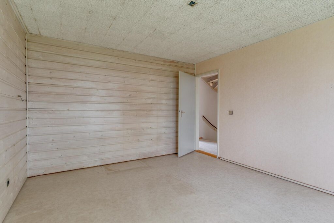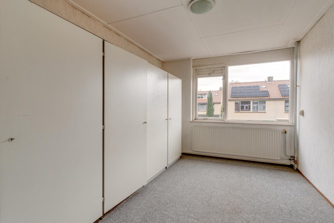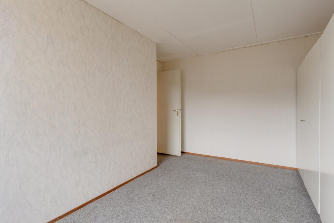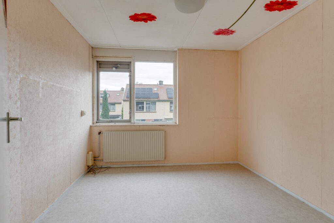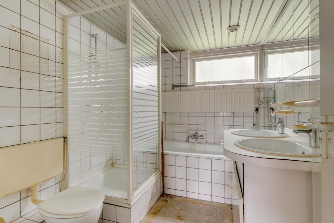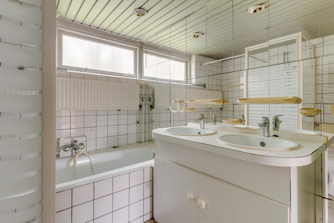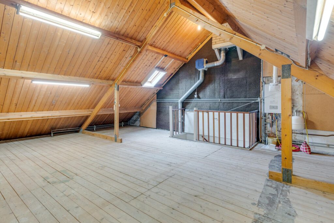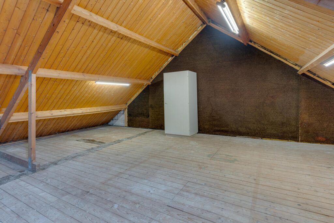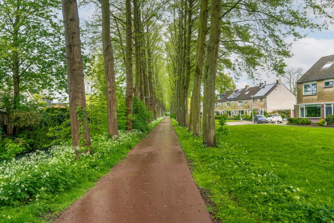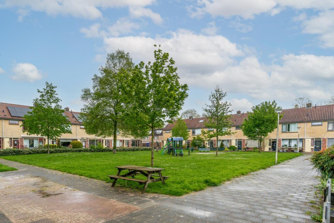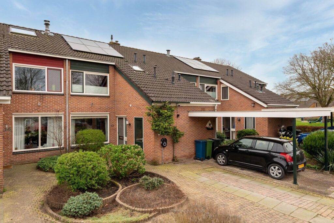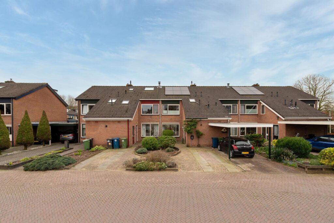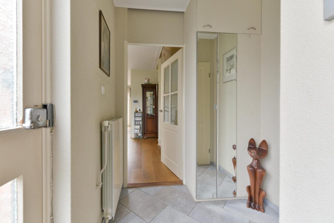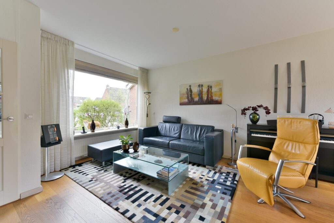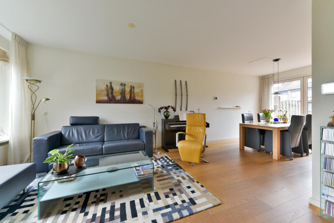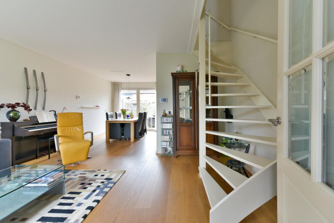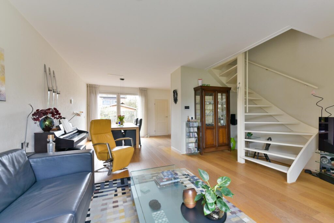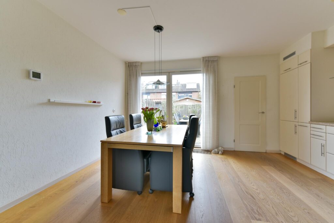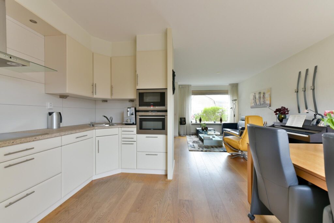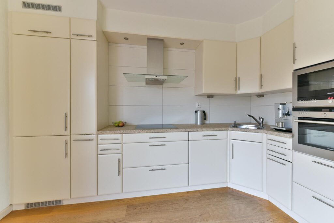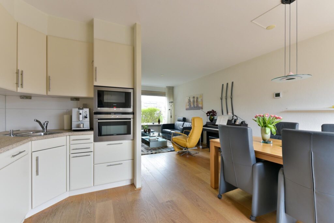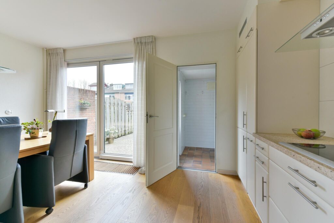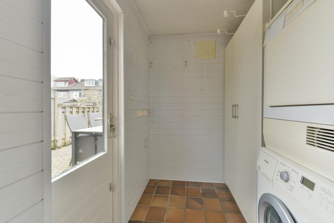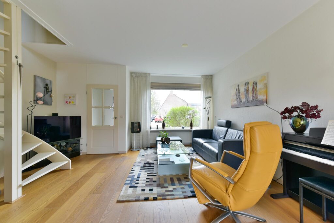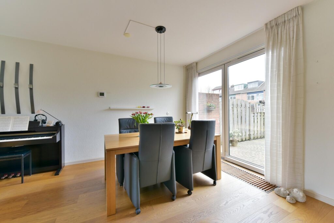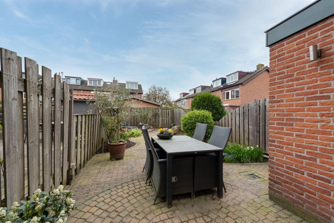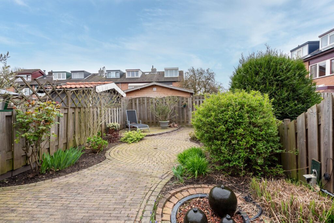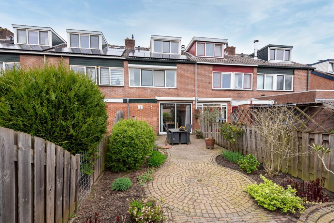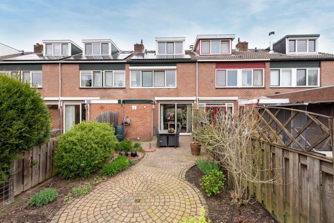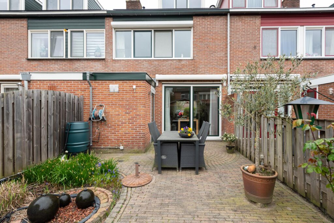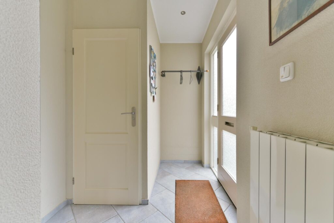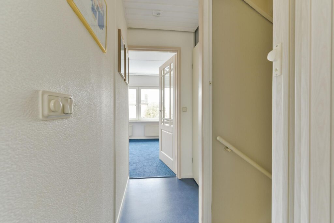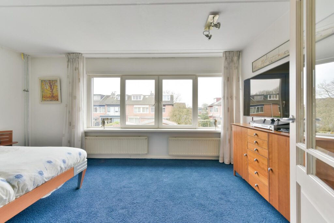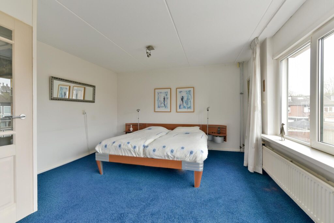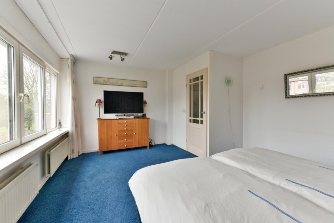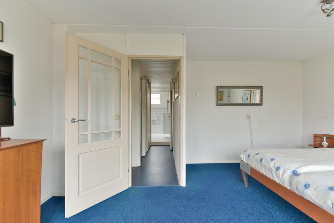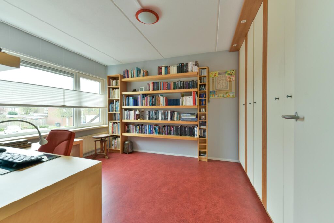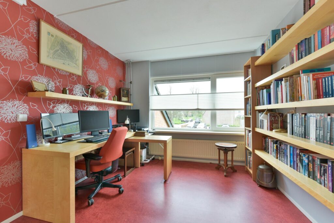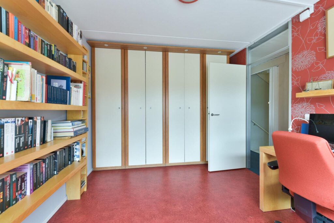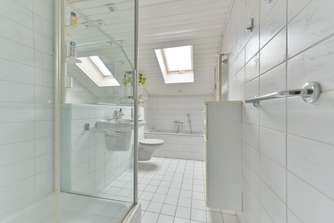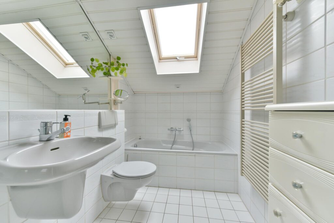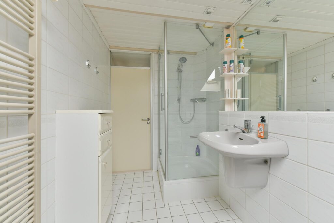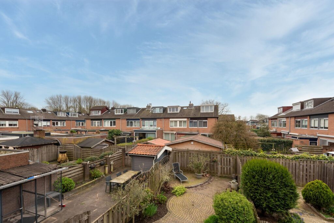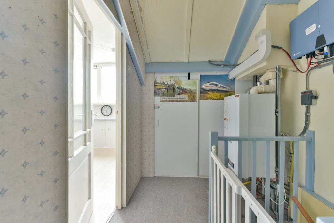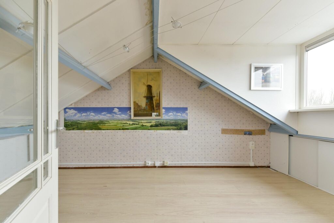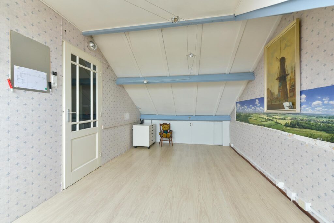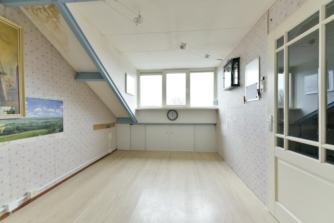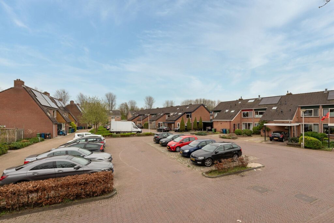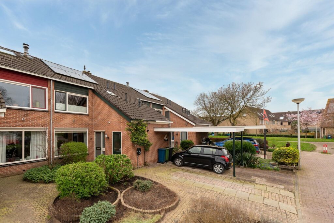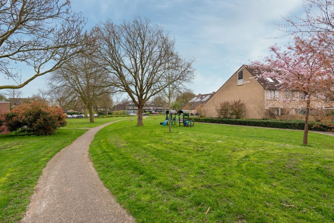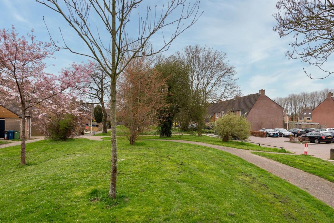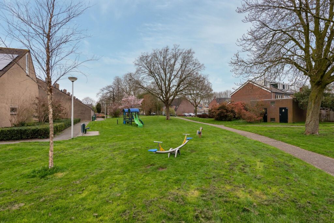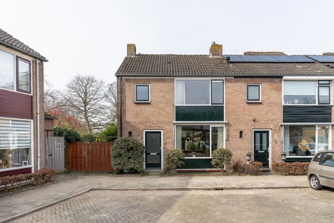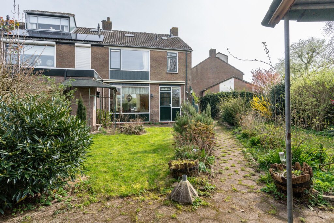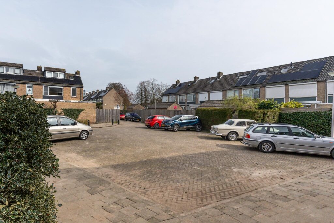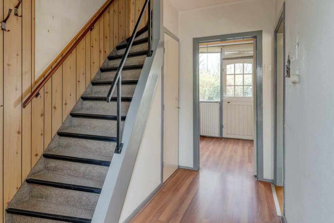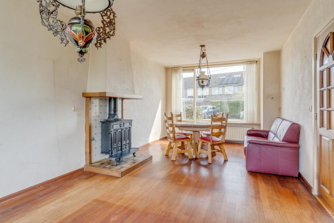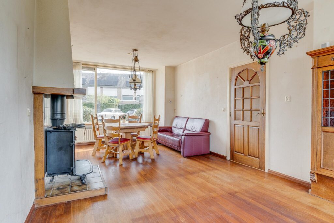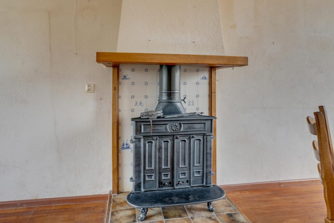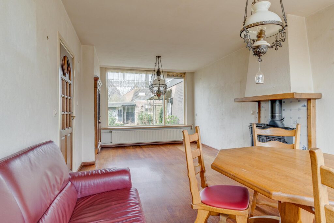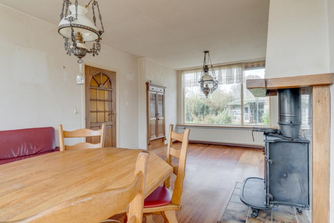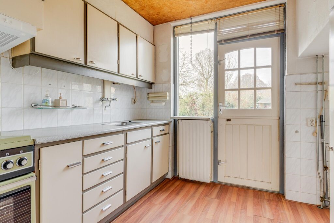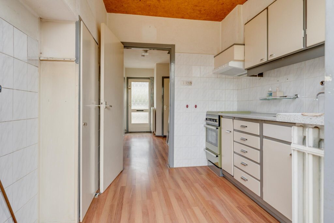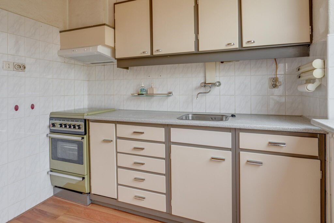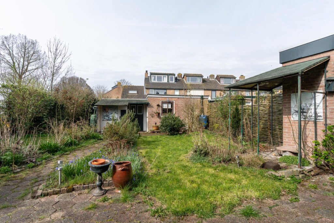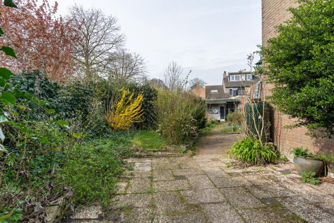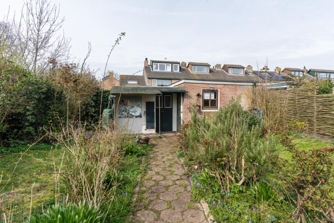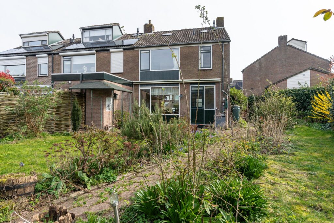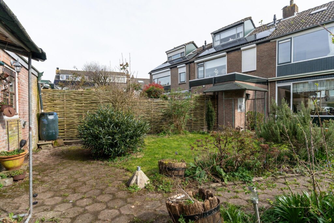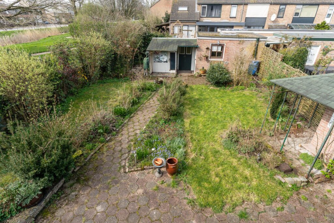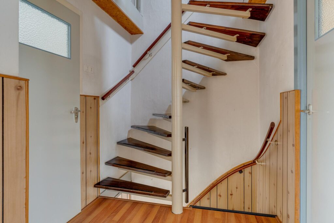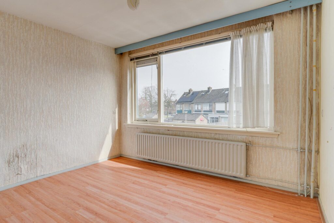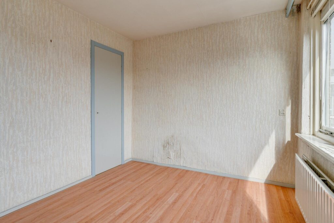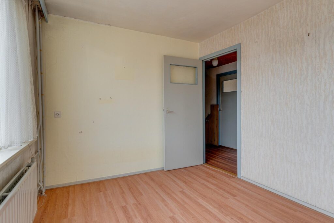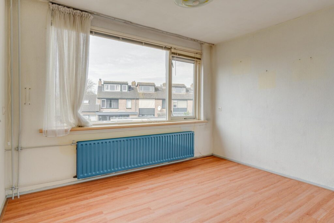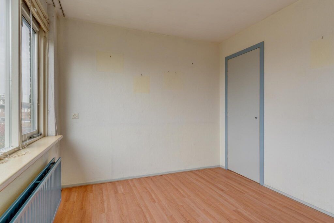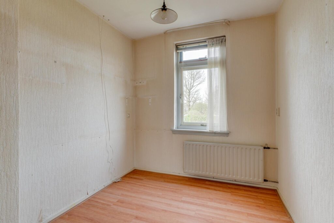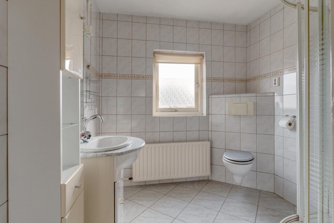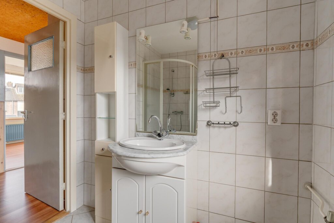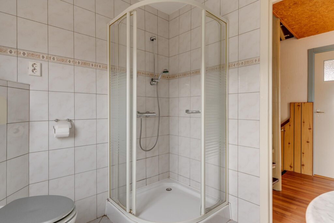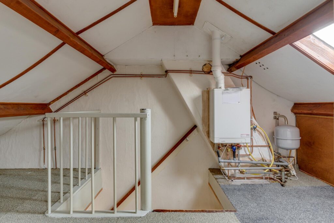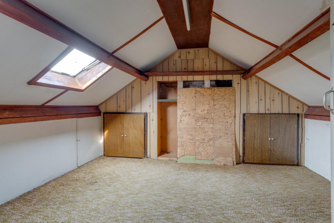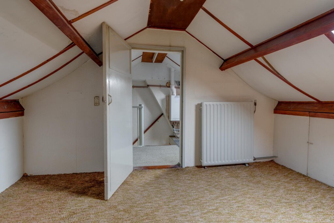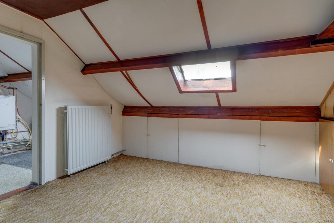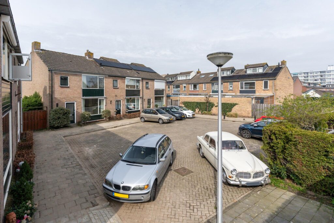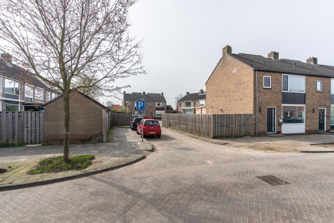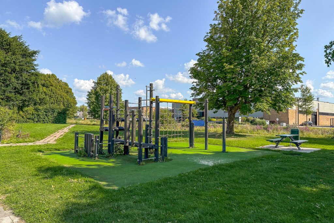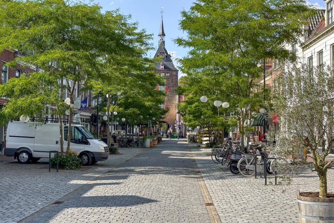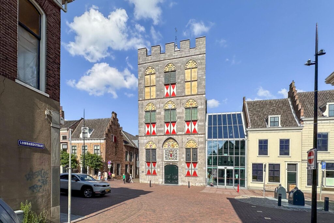Elzenstraat 17
4131 AK, VIANEN
125 m2 wonen
140 m2 perceel
6 kamers
€ 375.000,- k.k.
Kan ik dit huis betalen? Wat worden mijn maandlasten?Deel met je vrienden
Volledige omschrijving
Goed onderhouden en verduurzaamde tussenwoning met aangebouwde veranda, gelegen in de wijk “De Hagen”. Voor de woning is een parkeerplaats aanwezig met voldoende parkeergelegenheid, en aan de achterzijde is een speelgelegenheid in de buurt.
Locatie:
Deze woning ligt bij de Lekdijk met haar uiterwaarden en weidegebied. Voorzieningen zoals openbaar vervoer, een supermarkt, kinderdagverblijf en (basis)scholen bevinden zich op loopafstand. Binnen enkele minuten bereikt u het sfeervolle historische centrum van Vianen, waar u gezellige horeca en een gevarieerd winkelaanbod vindt. Het centrum is regelmatig het toneel van evenementen zoals de jaarlijks terugkerende Paardenmarkt, Oldtimerdag en sleepbootdagen. Daarnaast kent Vianen een rijk verenigingsleven, met onder andere een binnenzwembad en grote sportzalen. Vianen ligt centraal in het land en u bent binnen een half uur rijden in hartje Utrecht, Breda of Den Bosch. Het grote busstation naast snelweg A2 biedt uitstekende verbindingen.
Bouwjaar: 1967. Woonoppervlakte: circa 125 m². Inhoud: circa 404 m³. Perceeloppervlakte: 140 m².
Indeling:
Begane grond:
Via de voortuin betreedt u de overkapte entree naar de ontvangsthal met meterkast, toiletruimte en garderobekast, en heeft u toegang tot de woonkamer. Deze woonkamer is aan de voorzijde gesitueerd, met een balkenplafond, houtkachel (ter overname) en een grote raampartij met elektrisch bedienbaar zonnescherm. De woonkamer heeft een speelse Z-vormige indeling met een open trap naar de verdieping. Aan de achterzijde bevinden zich de eetkamer en keuken, die samen de woonkeuken vormen. De keuken beschikt over een kookeiland met inductiekookplaat, afzuigschouw, diverse keukenkasten en lades. Tegenover het kookeiland bevindt zich een keukenblok met granieten aanrechtblad, spoelbak met zeeppomp en close-in plintboiler (10 liter). Diverse apparatuur zoals de koel-/vriescombinatie, vaatwasser, magnetron op hoogte en onderliggende oven zijn van Siemens. De keukendeur biedt toegang tot de tuin met overkapping.
Eerste verdieping:
Op de overloop en in de 3 slaapkamers ligt een nette laminaatvloer. De slaapkamer aan de voorzijde beslaat de volledige breedte van de woning, met een totale oppervlakte van 15 m², en beschikt over een grote inbouwkastenwand. Aan de achterzijde bevinden zich de tweede en derde slaapkamer, respectievelijk 10 en 9 m² groot. De badkamer is voorzien van vloerverwarming, een ligbad met whirlpool en losse handdouche, een tweede toilet, een designradiator en een vast wastafelmeubel met 2 kranen. De separate douchecabine heeft een douchepaneel met een 3-weg douchekraan.
Tweede verdieping:
Via de vaste trap bereikt u de tweede verdieping. De overloop aan de voorzijde heeft een dakraam en herbergt de omvormer voor de zonnepanelen, evenals de cv-ketel. Een deur geeft toegang tot de zolderkamer, waar 2 slaapkamers in open verbinding met elkaar liggen, waardoor er een slaapkamer met walk-in closet/kleedkamer ontstaat. Vanaf de overloop biedt een andere deur toegang tot de wasruimte met opstelplaats voor wasmachine en wasdroger. Hier bevindt zich tevens bergruimte achter de schotten en in het trapgat. De zolderkamer heeft aan de voorzijde deels een dakkapel en aan de achterzijde heeft er een “dakopbouw” plaatsgevonden in samenwerking met de buren voor extra ruimte.
Achtertuin op het zuidoosten:
De achtertuin is bereikbaar via de keukendeur en het achterom. Achter in de tuin staat een vrijstaande stenen berging met extra daglicht dankzij glazen bouwstenen en een overkapping. Via de keukendeur betreedt u de veranda, die over de volle breedte van de woning is gebouwd, met een schuin dak met geïntegreerde spotjes, goede afwatering en diverse stroompunten. De tuin is onderhoudsvriendelijk en beschikt over een buitenkraan.
Verbeteringen omstreeks:
– 2024 schilderwerk binnen zo ook de trappen geschilderd.
– 2023 schilderwerk buiten volledig gedaan tot en met de dakkapel zo ook de hemelwaterafvoeren vervangen.
– 2023 schoorsteenkanaal geveegd.
– 2022 enkele wanden gestuukt.
– 2021 zonnepanelen (5 stuks) geplaatst in eigendom en met garantie.
– 2020 badkamer vernieuwd en keuken vervangen.
– 2019 keuken, meterkast vernieuwd.
Bijzonderheden:
– De woning is volledig voorzien van dubbel glas (op de voor- en achterdeur na).
– De woning beschikt over vloerverwarming op de begane grond en in de badkamer.
– De houtkachel met dubbelwandige afvoer is recent onderhouden en nog volop in gebruik.
– Ramen op de 1e verdieping zijn grotendeels voorzien van vlieghorren.
Aanvaarding: in overleg, kan snel
Energielabel: C
Interesse in deze woning? Schakel direct uw eigen NVM-aankoopmakelaar in. Uw NVM-aankoopmakelaar komt op voor uw belangen en bespaart u tijd, geld en zorgen. Adressen van collega NVM-aankoopmakelaars vindt u op Funda.
Well maintained and preserved townhouse with attached porch, located in the neighborhood "The Hedges". In front of the house is a parking lot with ample parking, and at the rear is a playground nearby.
Location:
This house is located near the Lekdijk with its floodplains and meadows. Amenities such as public transport, a supermarket, nursery and (primary) schools are within walking distance. Within minutes you reach the attractive historic center of Vianen, where you will find cozy restaurants and a variety of stores. The center regularly hosts events such as the annual Horse Market, Oldtimer Day and Tugboat Days. Vianen also has a rich club life, including an indoor swimming pool and large sports halls. Vianen is centrally located in the country, and you can be in the heart of Utrecht, Breda or Den Bosch within a half-hour drive. The large bus station next to the A2 freeway provides excellent connections.
Built year: 1967. Living area: approximately 125 m². Capacity: approximately 404 m³. Plot size: 140 m².
Layout:
First floor:
Through the front garden you enter the covered entrance to the reception hall with cupboard, toilet and closet, and you have access to the living room. This living room is located at the front, with a beamed ceiling, wood stove (for acquisition) and a large window with electric sunshade. The living room has a playful Z-shaped layout with an open staircase to the floor. At the rear are the dining room and kitchen, which together form the kitchen diner. The kitchen has a kitchen island with induction hob, extractor, various kitchen cabinets and drawers. Opposite the cooking island is a kitchen unit with granite countertop, sink with soap pump and close-in baseboard water heater (10 liters). Various appliances such as the refrigerator/freezer, dishwasher, elevated microwave and underlying oven are from Siemens. The kitchen door provides access to the garden with canopy.
Second floor:
On the landing and in the 3 bedrooms is a neat laminate floor. The front bedroom occupies the full width of the house, with a total area of 15 m², and features a large built-in wardrobe wall. At the rear are the second and third bedrooms, respectively 10 and 9 m² in size. The bathroom has underfloor heating, a bathtub with whirlpool and separate hand shower, a second toilet, a design radiator and a fixed washbasin cabinet with 2 taps. The separate shower stall has a shower panel with a 3-way shower faucet.
Second floor:
Via the fixed staircase you reach the second floor. The landing at the front has a skylight and houses the inverter for the solar panels, as well as the central heating boiler. A door gives access to the attic room, where 2 bedrooms are in open connection with each other, creating a bedroom with walk-in closet/dressing room. From the landing, another door provides access to the laundry room with space for washer and dryer. Here there is also storage space behind the partitions and in the stairwell. The attic room has at the front part of a dormer and at the rear there is a "roof construction" occurred in collaboration with the neighbors for extra space.
Backyard on the southeast:
The backyard is accessible through the kitchen door and the back entrance. At the back of the garden is a detached stone shed with extra daylight thanks to glass bricks and a canopy. Through the kitchen door you enter the veranda, which is built over the full width of the house, with a sloping roof with integrated spotlights, good drainage and several power points. The garden is low maintenance and has an outdoor tap.
Improvements about:
- 2024 painting inside so also the stairs painted.
- 2023 painting outside completely done up to the dormer so also the rainwater drains replaced.
- 2023 chimney sweep.
- 2022 some walls plastered.
- 2021 solar panels (5 pcs) placed in ownership and with warranty.
- 2020 bathroom renewed and kitchen replaced.
- 2019 kitchen, meter cupboard renewed.
Details:
- The house is fully double glazed (except for the front and back door).
- The house has underfloor heating on the first floor and in the bathroom.
- The wood stove with double wall outlet has recently been maintained and is still in full use.
- Windows on the 1st floor are largely equipped with fly screens.
Acceptance: in consultation, can be fast
Energy label: C
Interested in this property? Immediately engage your own NVM purchase broker. Your NVM estate agent will look after your interests and save you time, money and worry. Addresses of fellow NVM estate agents can be found on Funda.
Kenmerken
Status |
Verkocht onder voorbehoud |
Toegevoegd |
26-03-2024 |
Vraagprijs |
€ 375.000,- k.k. |
Appartement vve bijdrage |
€ 0,- |
Woonoppervlakte |
125 m2 |
Perceeloppervlakte |
140 m2 |
Externe bergruimte |
9 m2 |
Gebouwgebonden buitenruimte |
14 m2 |
Overige inpandige ruimte |
0 m2 |
Inhoud |
404 m3 |
Aantal kamers |
6 |
Aantal slaapkamers |
5 |
Bouwvorm |
Bestaande bouw |
Energieklasse |
C |
CV ketel type |
Intergas |
Soort(en) verwarming |
Cv Ketel, Vloerverwarming Gedeeltelijk, Houtkachel |
CV ketel bouwjaar |
2009 |
CV ketel brandstof |
Gas |
CV ketel eigendom |
Eigendom |
Soort(en) warm water |
Cv Ketel, Elektrische Boiler Eigendom |
Heb je vragen over deze woning?
Neem contact op met
Miranda Vink A-RMT
Vestiging
Vianen
Wil je ook door ons geholpen worden? Doe onze gratis huiswaarde check!
Je hebt de keuze uit een online waardebepaling of de nauwkeurige waardebepaling. Beide zijn gratis. Uiteraard is het altijd mogelijk om na de online waardebepaling alsnog een afspraak te maken voor een nauwkeurige waardebepaling. Ga je voor een accurate en complete waardebepaling of voor snelheid en gemak?

