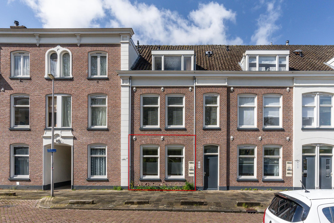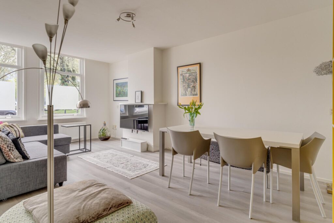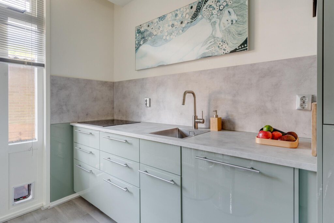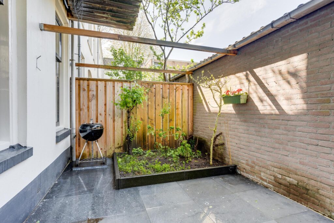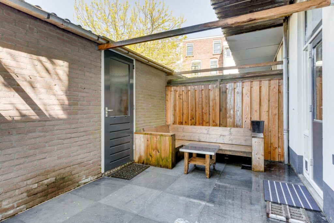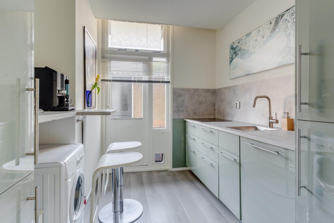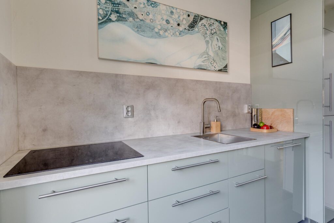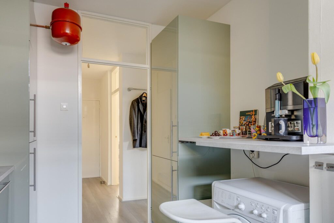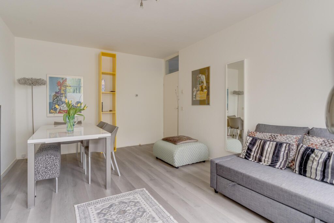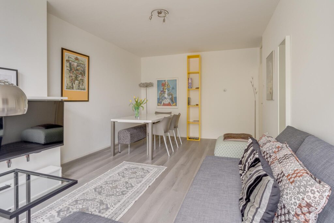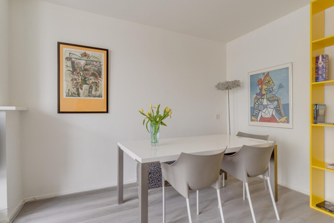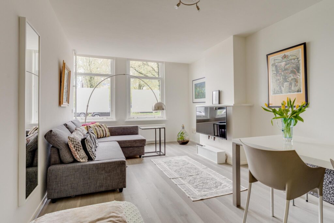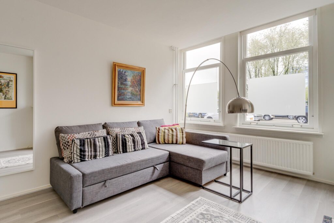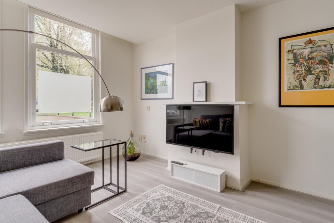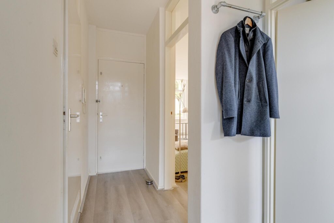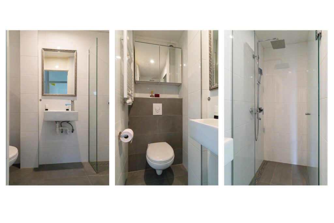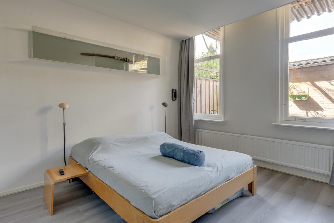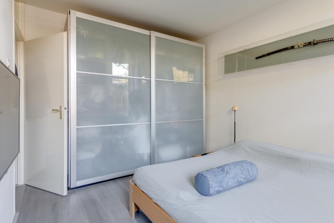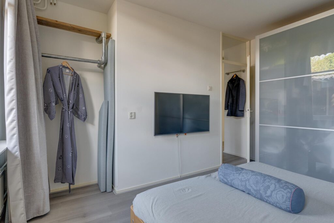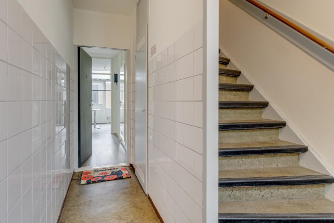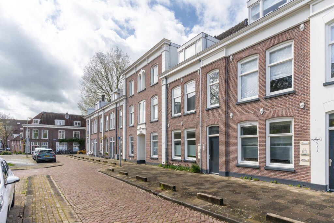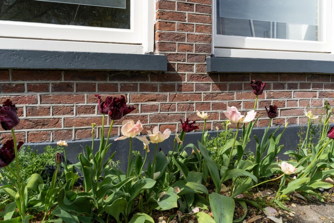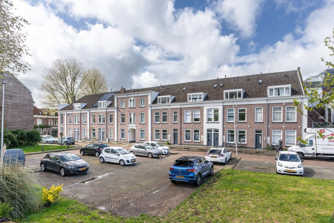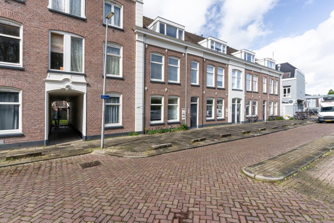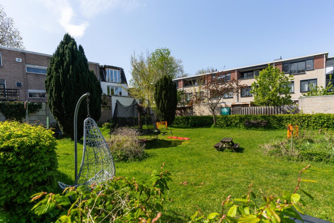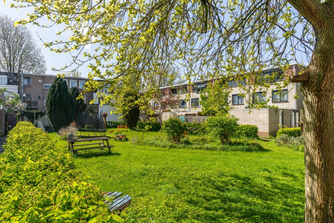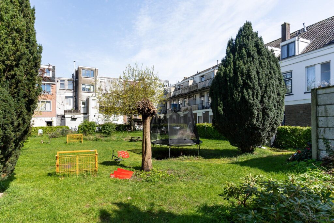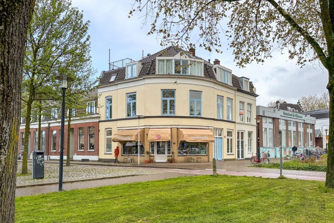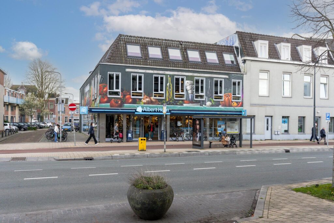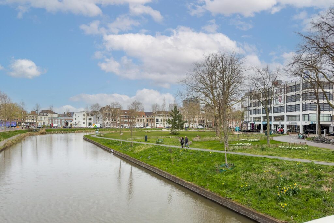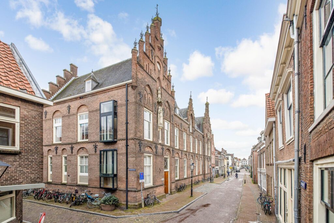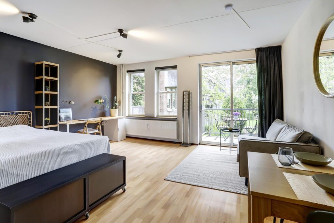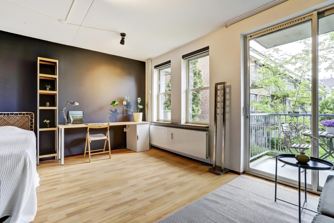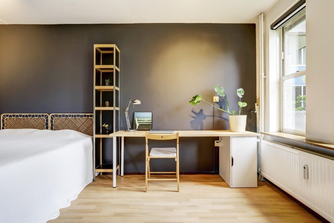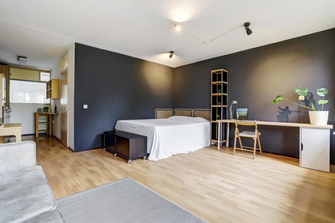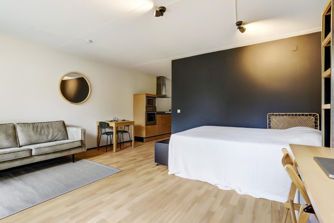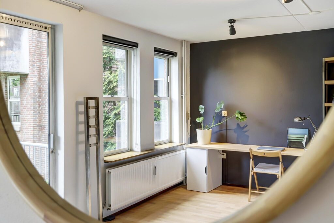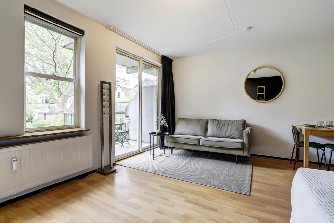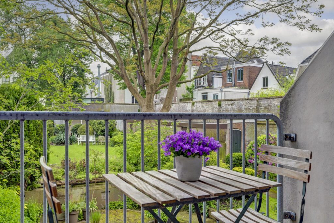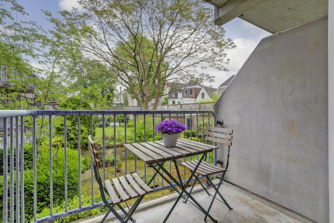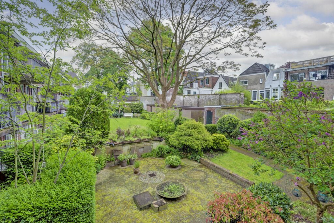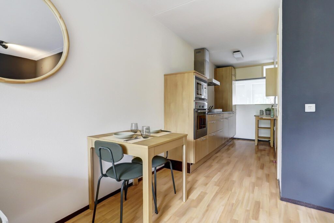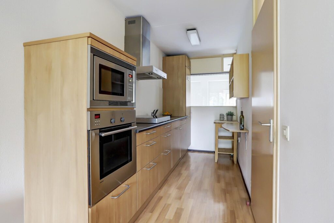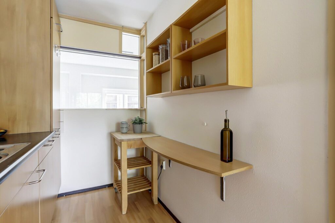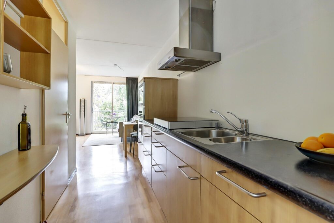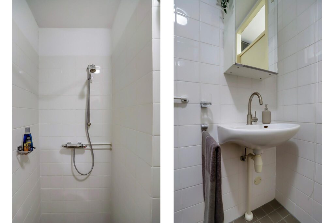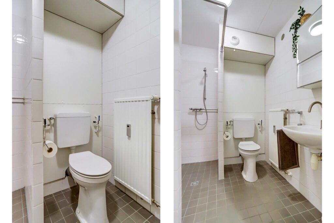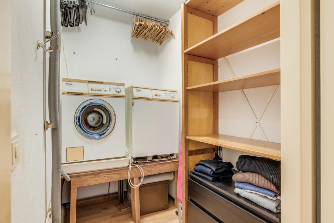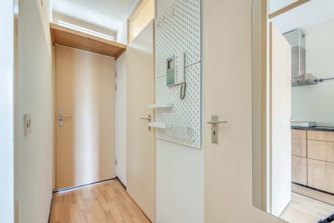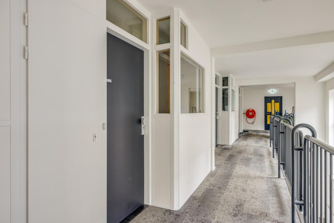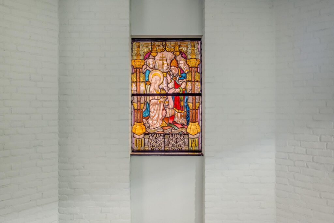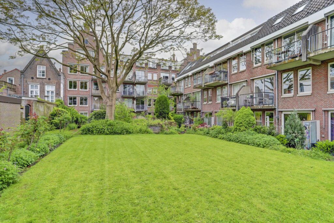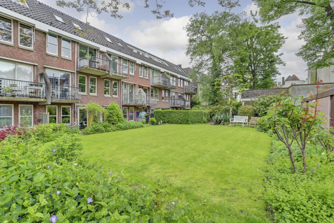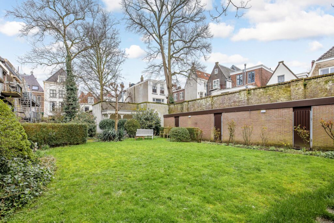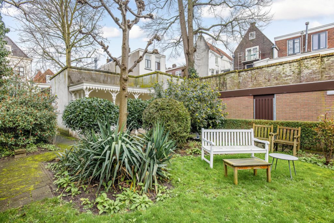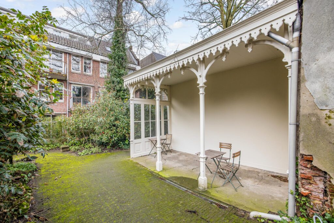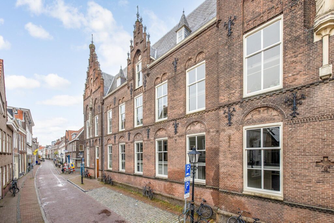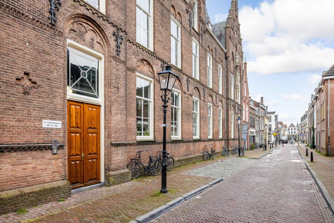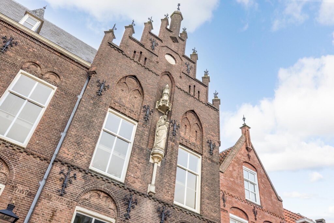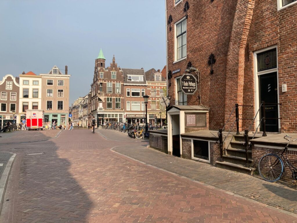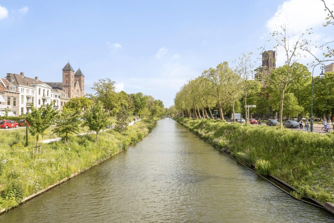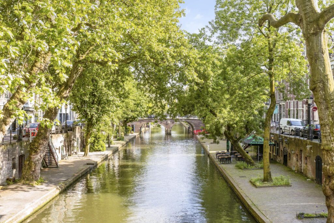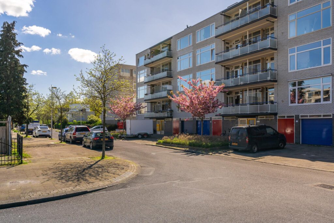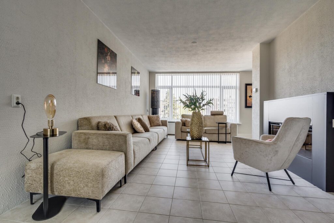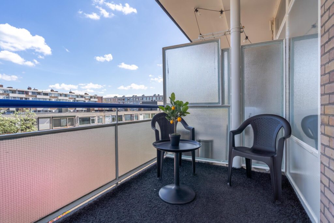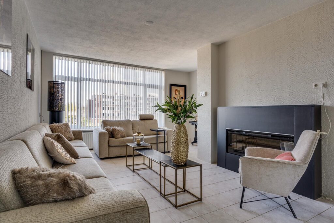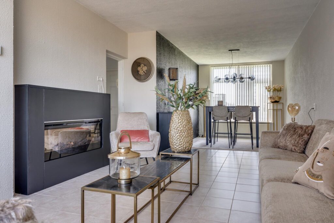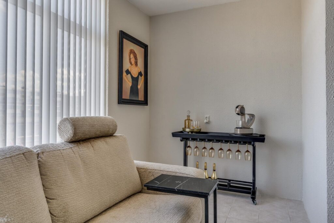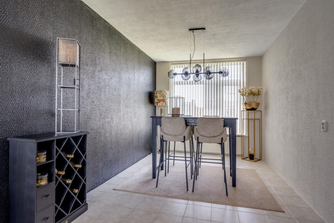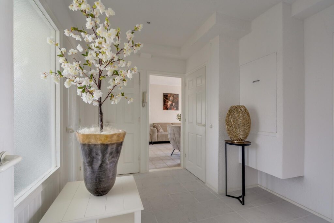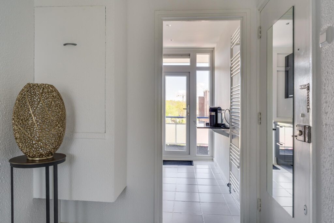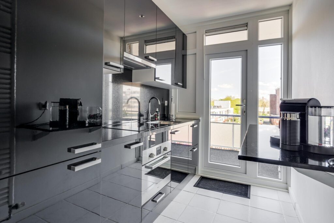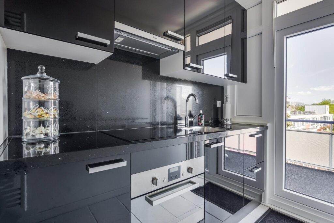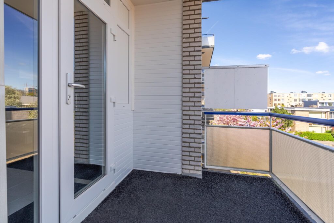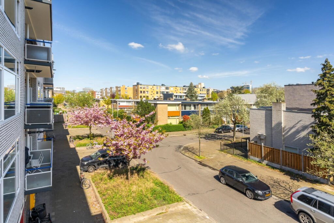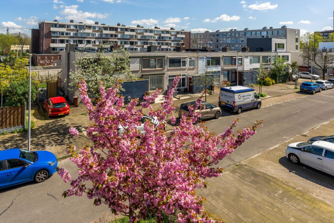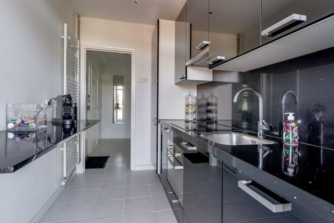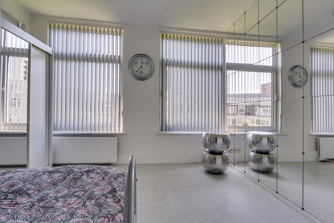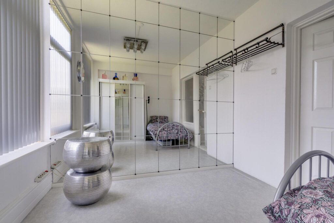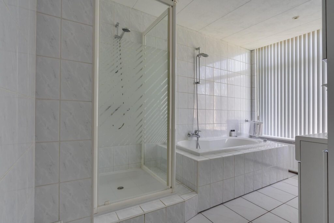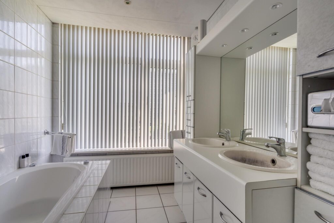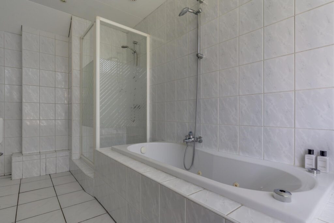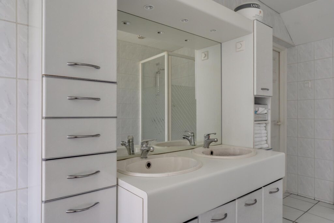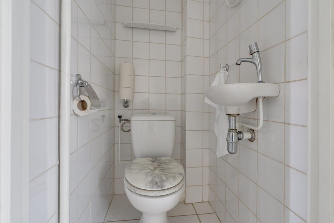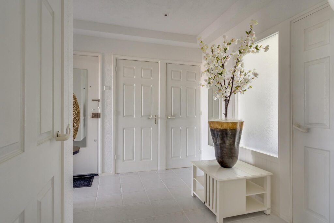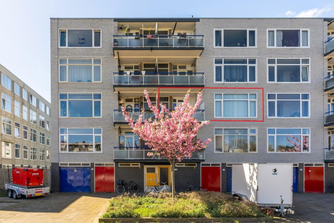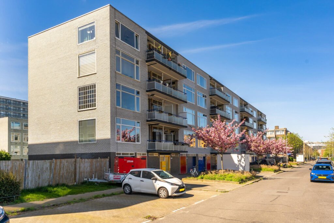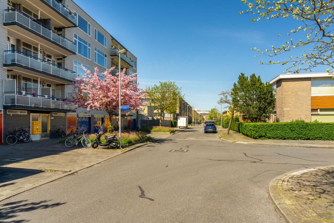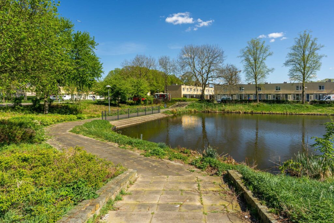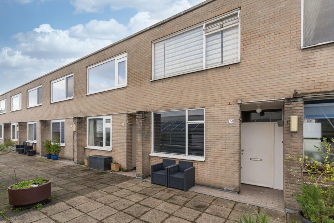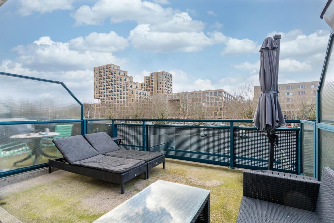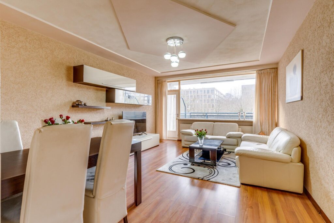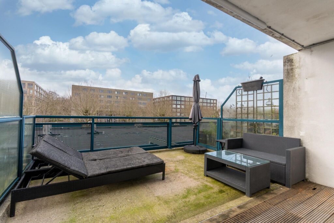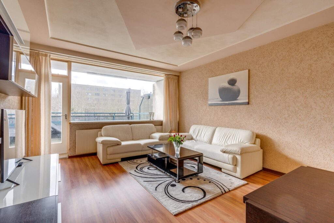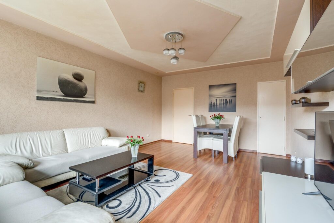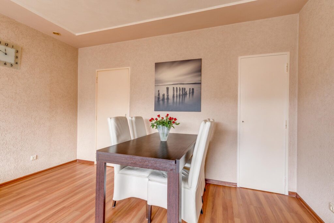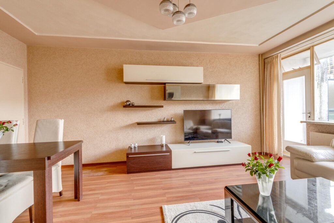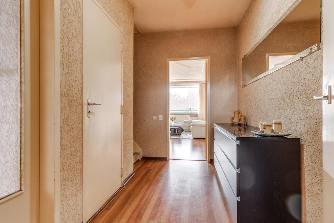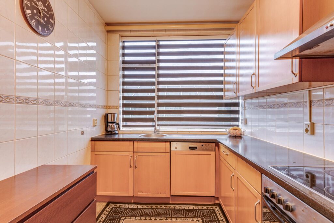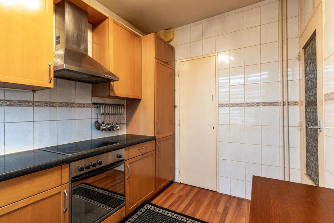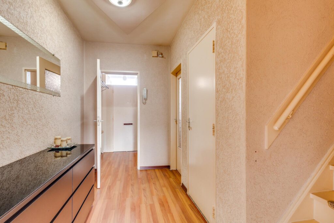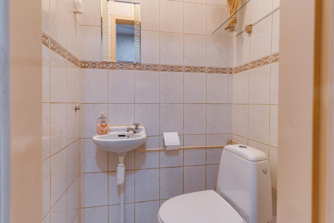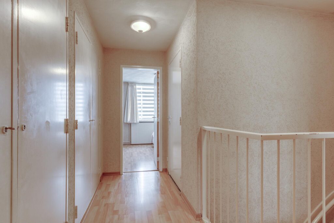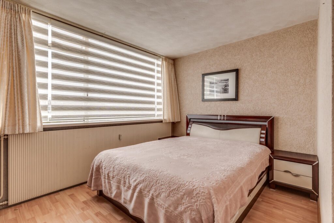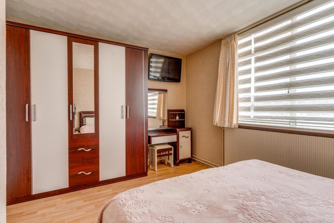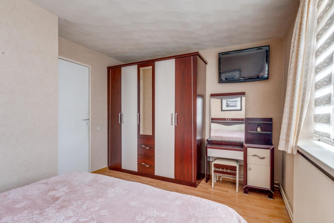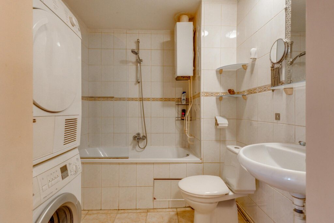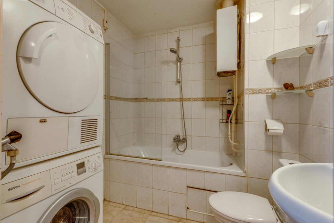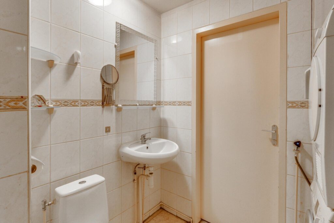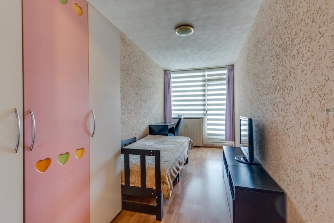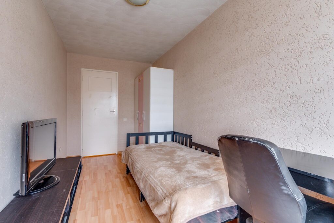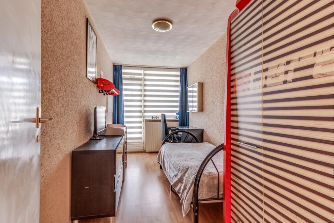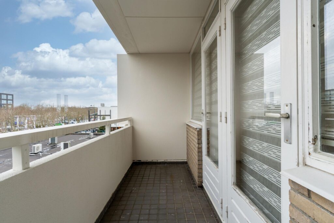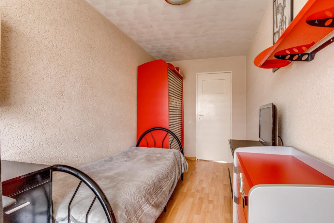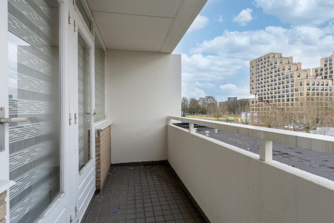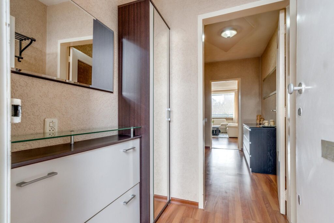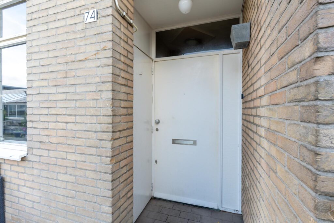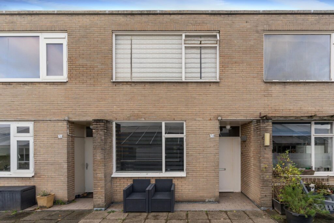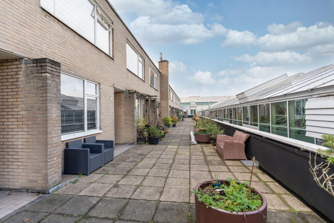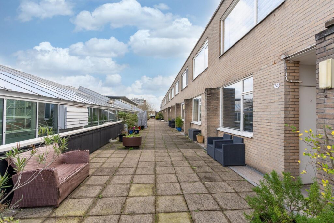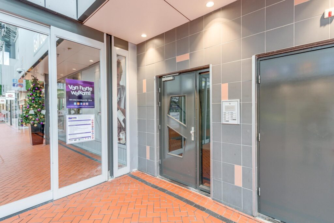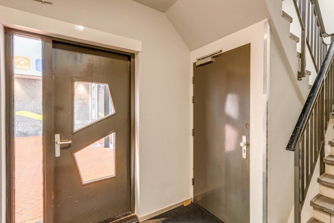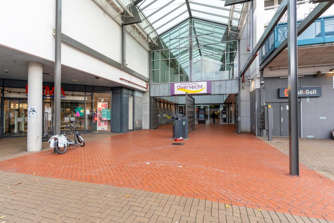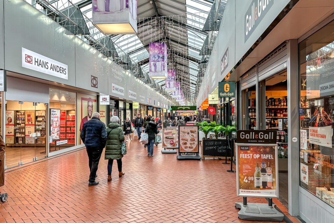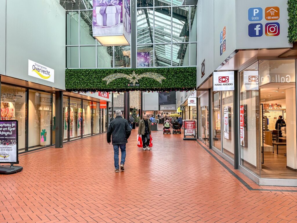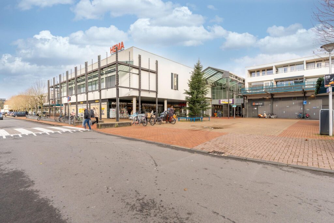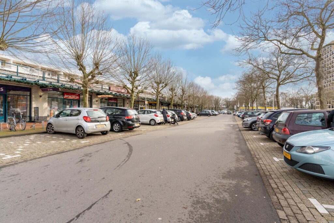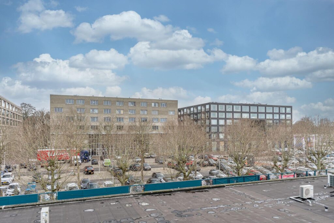Oude Daalstraat 11
3513 TM, UTRECHT
50 m2 wonen
perceel
2 kamers
€ 350.000,- k.k.
Kan ik dit huis betalen? Wat worden mijn maandlasten?Deel met je vrienden
Volledige omschrijving
Compleet gerenoveerd appartement met eigen tuin en berging, grenzend aan een afgesloten stadstuin. Gelegen op een fantastische plek tussen het Centrum, Lombok en de Amsterdamsestraatweg in.
Zeer centraal, maar toch heel rustig!
Op loopafstand vind je een grote diversiteit aan leuke speciaalzaken, restaurants, koffietentjes en supermarkten. Ook het Centrum van Utrecht en Utrecht CS liggen op nog geen 10 minuten lopen.
Het appartement van circa 50 m² is eind 2018 volledig onder handen genomen door de huidige eigenaar en voorzien van strak stucwerk, nieuw laminaat, moderne keuken en sanitair. Ook de tuin is opnieuw ingericht en voorzien van natuursteen. Kortom je kunt er zo in!
Indeling
Begane grond: Centrale entree met drie brievenbussen, afgesloten ruimte met meterkast, trapopgang naar de bovengelegen twee woningen. De centrale entree geeft toegang tot het appartement op de begane grond.
Begane grond:
Je komt binnen via de hal die toegang geeft tot de verschillende vertrekken. De woonkamer bevindt zich aan de voorzijde van het appartement en is circa 21 m² groot. In de woonkamer heb je vrij uitzicht. Direct tegenover de woonkamer vind je de badkamer met inloopdouche, wastafel en hangend toilet. De slaapkamer van 13 m² ligt aan de rustige achterzijde en grenst aan de tuin. De hal eindigt in de keuken. Deze is voorzien van een inductie kookplaat, koelkast met vriesvak en een vaatwasser. Tevens vind je hier de aansluitingen voor de wasmachine en CV-ketel. Vanuit de keuken heb je toegang tot je eigen tuin met avondzon, gelegen op het noordwesten met een eigen berging. In de berging is een deur naar de achterzijde en de omsloten stadstuin.
Bijzonderheden:
– Bouwjaar: 1920;
– Energielabel: D;
– Verwarming door middel van CV-combiketel (Vaillant, 2004);
– Actieve VvE, servicekosten bedragen € 128,- per maand;
– Eigen buitenruimte met avondzon en toegang tot de afgesloten stadstuin;
– Parkeren met vergunning;
– Erfpacht eeuwigdurend afgekocht, AV1989;
– Asbest- en ouderdomsclausule zullen in de koopakte worden opgenomen;
– Asbestinventarisatierapport beschikbaar waar geen asbestverdenking is vastgesteld;
Oplevering: in overleg
Interesse in dit huis? Schakel direct jouw eigen NVM-aankoopmakelaar in.
De NVM-aankoopmakelaar komt op voor jouw belang en bespaart tijd, geld en zorgen.
Adressen van collega NVM-aankoopmakelaars in Nieuwegein zijn te vinden op Funda.
Completely renovated apartment with private garden and storage, adjacent to a closed city garden. Located in a fantastic spot between the Center, Lombok, and the Amsterdamsestraatweg. Very central, yet very quiet! Within walking distance, you'll find a wide variety of nice specialty shops, restaurants, coffee shops, and supermarkets. The center of Utrecht and Utrecht Central Station are also within a 10-minute walk.
The approximately 50 m² apartment was completely renovated by the current owner at the end of 2018 and features sleek plasterwork, new laminate flooring, a modern kitchen, and bathroom. The garden has also been redesigned and fitted with natural stone. In short, you can move in right away!
Layout:
Ground floor: Central entrance with three mailboxes, closed space with meter cupboard, staircase to the two apartments above. The central entrance provides access to the apartment on the ground floor.
Ground floor:
You enter through the hallway, which gives access to the various rooms. The living room is located at the front of the apartment and is approximately 21 m². The living room offers unobstructed views. Directly opposite the living room, you'll find the bathroom with walk-in shower, sink, and suspended toilet. The 13 m² bedroom is located at the quiet rear and borders the garden. The hallway leads to the kitchen, equipped with an induction hob, fridge with freezer compartment, and dishwasher. You'll also find the connections for the washing machine and central heating boiler here. From the kitchen, you have access to your private garden with evening sun, located to the northwest with its own storage. The storage room has a door to the rear and the enclosed city garden.
Special features:
Year of construction: 1920;
Energy label: D;
Heating through central heating combi boiler (Vaillant, 2004);
Active Owners Association (VvE), service costs are €128 per month;
Private outdoor space with evening sun and access to the closed city garden;
Parking with permit;
Leasehold perpetually surrendered, AV1989;
Asbestos and age clauses will be included in the purchase deed;
Asbestos report available where no suspicion of asbestos has been established;
Delivery by mutual agreement.
Kenmerken
Status |
Beschikbaar |
Toegevoegd |
06-05-2024 |
Vraagprijs |
€ 350.000,- k.k. |
Appartement vve bijdrage |
€ 128,- |
Woonoppervlakte |
50 m2 |
Externe bergruimte |
4 m2 |
Gebouwgebonden buitenruimte |
0 m2 |
Overige inpandige ruimte |
0 m2 |
Inhoud |
190 m3 |
Aantal kamers |
2 |
Aantal slaapkamers |
1 |
Bouwvorm |
Bestaande bouw |
Energieklasse |
D |
CV ketel type |
Vaillant |
Soort(en) verwarming |
Cv Ketel |
CV ketel bouwjaar |
2004 |
CV ketel brandstof |
Gas |
CV ketel eigendom |
Eigendom |
Soort(en) warm water |
Cv Ketel |
Heb je vragen over deze woning?
Neem contact op met
Manon Roskott K-RMT
Vestiging
Utrecht
Wil je ook door ons geholpen worden? Doe onze gratis huiswaarde check!
Je hebt de keuze uit een online waardebepaling of de nauwkeurige waardebepaling. Beide zijn gratis. Uiteraard is het altijd mogelijk om na de online waardebepaling alsnog een afspraak te maken voor een nauwkeurige waardebepaling. Ga je voor een accurate en complete waardebepaling of voor snelheid en gemak?
