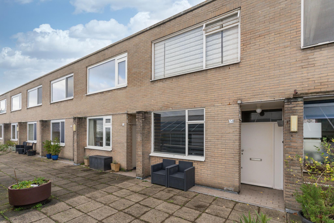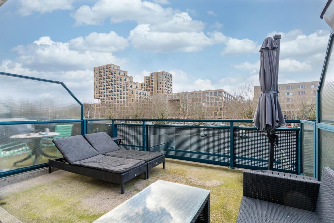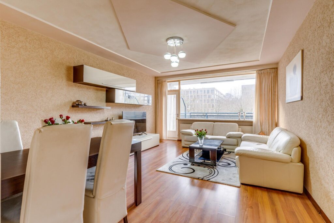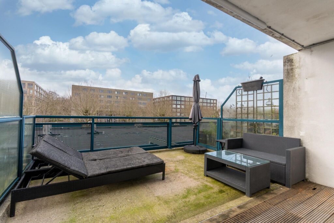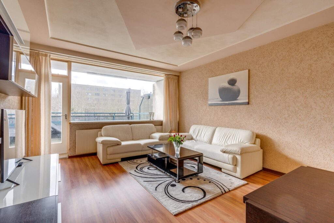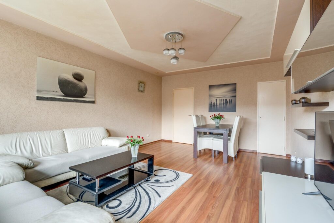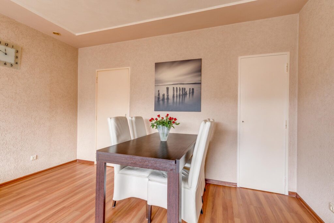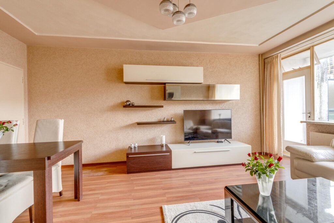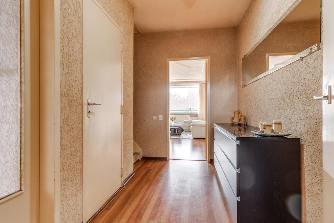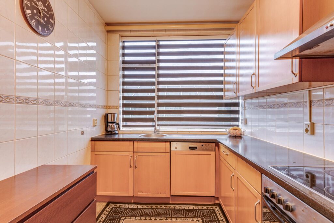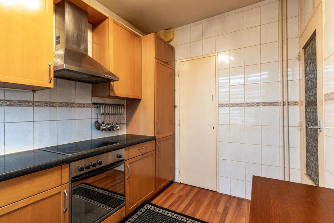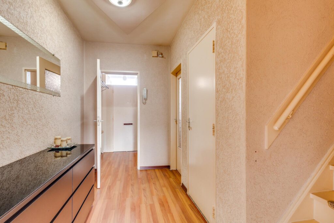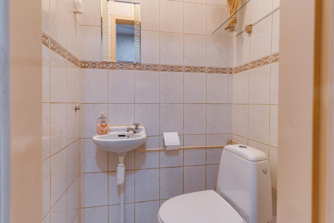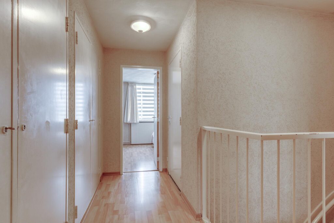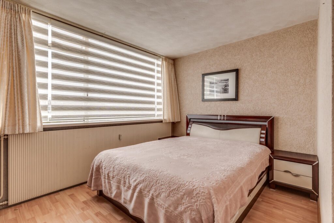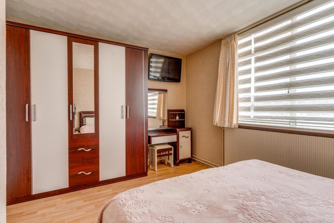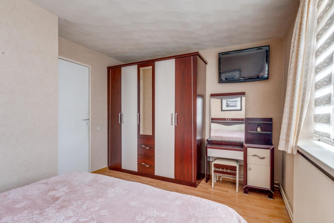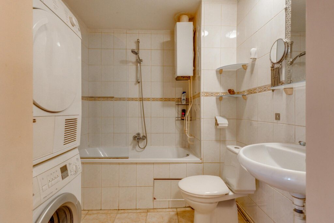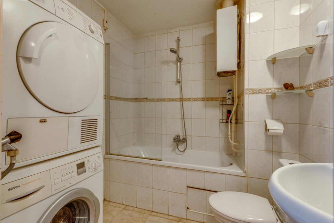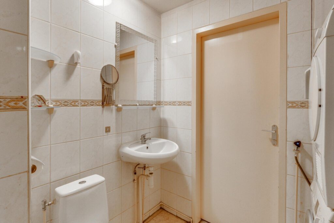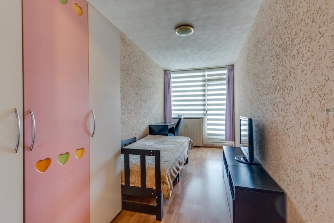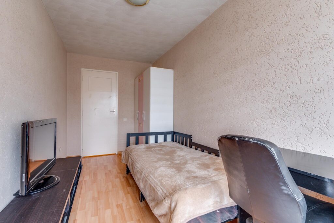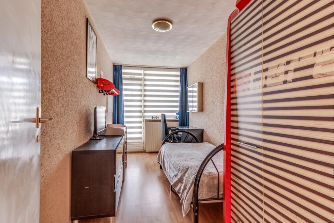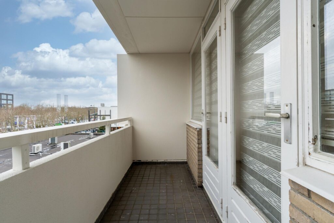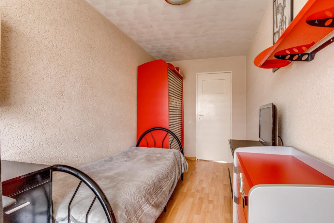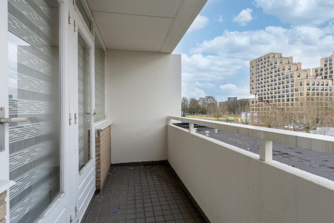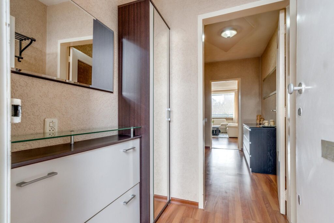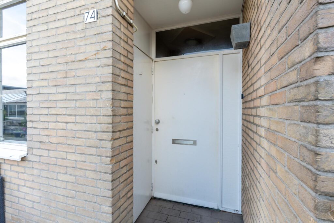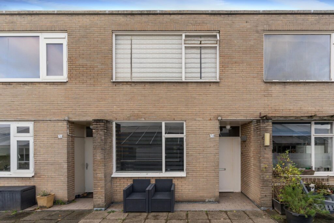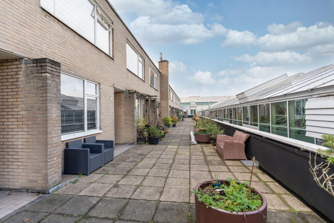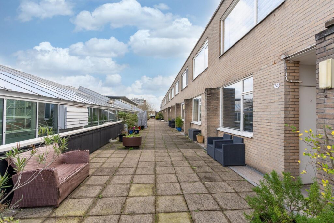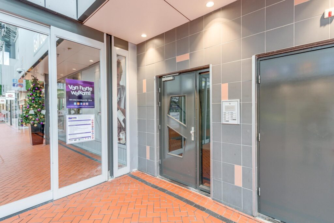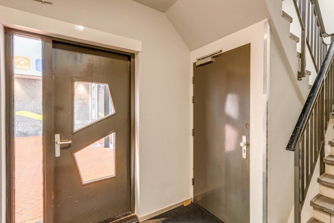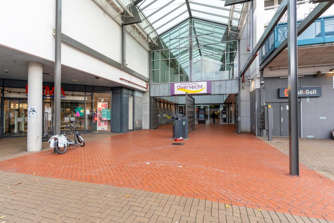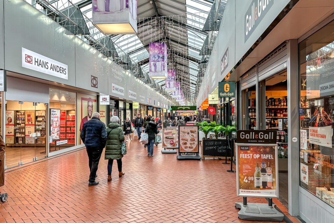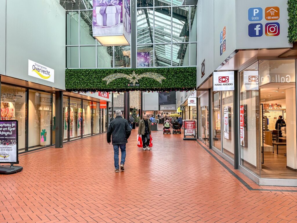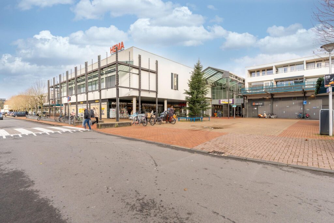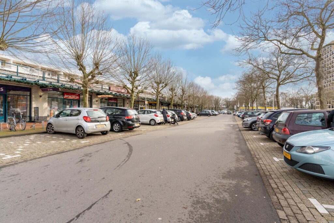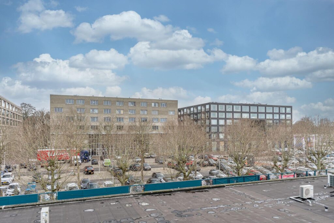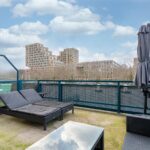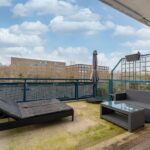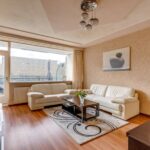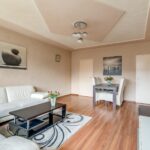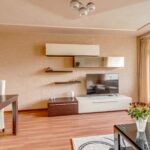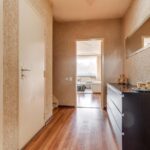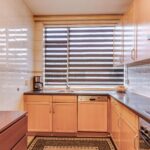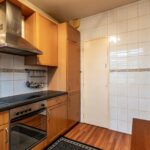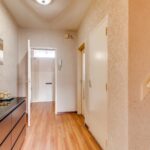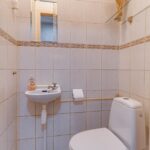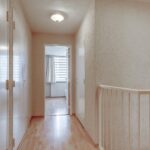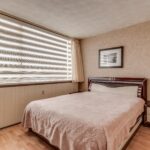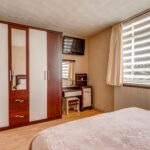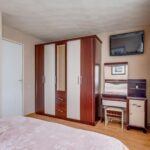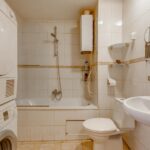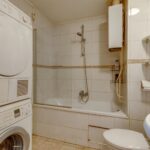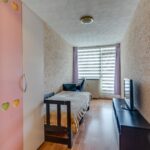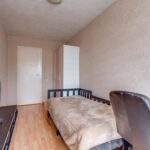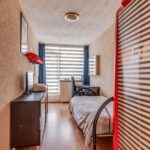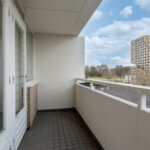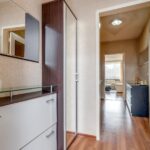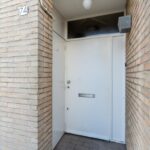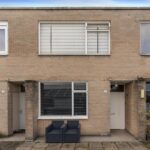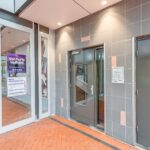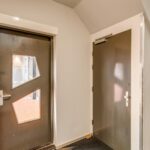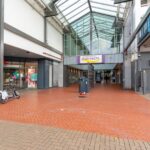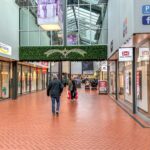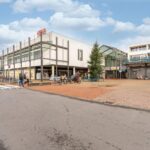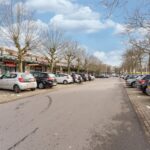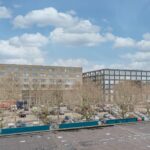Seinedreef 74
3562 KS, UTRECHT
104 m2 wonen
perceel
4 kamers
€ 375.000,- k.k.
Kan ik dit huis betalen? Wat worden mijn maandlasten?Deel met je vrienden
Volledige omschrijving
Op deze levendige plek direct boven winkelcentrum Overvecht, vind je deze riante maisonnette van maar liefst 104 m² met een ruime woonkamer, dichte keuken en 3 slaapkamers. Tevens beschikt het appartement over een eigen berging op de begane grond en is er rondom het winkelcentrum gratis parkeergelegenheid.
Shoppingcenter Overvecht voorziet in alle behoeften voor de dagelijkse boodschappen. Zo vind je er een Abert Heijn XL, Lidl, Hema, diverse modezaken, drogisterijen, horeca en speciaalzaken.
De wijk kent ook diverse sportvoorzieningen, zoals Sportcomplex Vechtzoom, zwembad De Kwakel en diverse sportverenigingen. Gelegen nabij de uitvalswegen en het openbaar vervoer en met nog geen 15 min fietsen sta je in de binnenstad van Utrecht! De voorzieningen voor openbaar vervoer zijn goed geregeld, zo zijn er op loopafstand meerdere bushaltes te vinden en ben je met de fiets in ongeveer 10 minuten op Station Overvecht en circa 15 minuten op Utrecht Centraal.
Indeling
Begane grond: Entree met bellentableau, brievenbussen en toegang tot het trappenhuis. Het trappenhuis komt uit op een galerij waaraan de diverse appartementen zich bevinden.
1e verdieping: Direct naast de voordeur, nog aan de buitenzijde, bevindt zich de meterkast. Entree tot het appartement met toegang tot de hal. Dankzij de brede opzet is het mogelijk om ook bij de voordeur een leuk zitje te creëren. Links vind je de dichte keuken. Deze is voorzien van diverse inbouwapparatuur en een handige vaste kast. Naast de keuken is het toilet met fonteintje gesitueerd en de trapopgang naar de 2e verdieping.
De woonkamer van 26 m² beschikt net als de keuken over een praktische vaste kast en heeft een zeer ruim dakterras op het zuidwesten.
2e verdieping: Overloop met vaste kastenwand toegang tot de verschillende slaapkamers van 13 m² aan de voorzijde van het appartement en 12 een 11 m² aan de achterzijde. De 2 slaapkamers aan de achterzijde geven beide toegang tot het 2e balkon.
Ruime badkamer, voorzien van douche, ligbad, wastafel en 2e toilet.
Bijzonderheden:
– Bouwjaar circa 1969;
– Woonoppervlakte circa 104 m2;
– Vrij parkeren rondom het winkelcentrum;
– Servicekosten € 130,- per maand;
– Betreft erfpacht, canon thans € 73,09 per jaar, herzieningsdatum 1 oktober 2033, einddatum 20 maart 2043:
– Verwarming en warm water middels boiler, geiser en stadverwarming;
– Ouderdoms- en asbestclausule zullen in de koopakte worden opgenomen;
– Oplevering in overleg.
In this vibrant location directly above the Overvecht shopping center, you'll find this spacious maisonette of no less than 104 m² with a spacious living room, separate kitchen, and 3 bedrooms. Additionally, the apartment has its own storage room on the ground floor and there is free parking all around the shopping center.
Shopping center Overvecht provides for all daily shopping needs. You'll find an Albert Heijn XL, Lidl, Hema, various fashion stores, pharmacies, restaurants, and specialty shops.
The neighborhood also offers various sports facilities, such as Sportcomplex Vechtzoom, De Kwakel swimming pool, and various sports clubs. Located near the highways and public transportation, and within less than a 15-minute bike ride, you'll be in the city center of Utrecht! Public transportation facilities are well arranged, with several bus stops within walking distance, and you can reach Overvecht Station in about 10 minutes by bike and Utrecht Central Station in approximately 15 minutes.
Layout
Ground floor: Entrance with doorbell panel, mailboxes, and access to the staircase. The staircase leads to a gallery where the various apartments are located.
1st floor: Right next to the front door, still on the outside, is the meter cupboard. Entrance to the apartment with access to the hallway. Thanks to the wide layout, it is possible to create a nice seating area right at the front door. On the left, you'll find the separate kitchen, equipped with various built-in appliances and a convenient built-in closet. Next to the kitchen is the toilet with sink and the staircase to the 2nd floor. The 26 m² living room, like the kitchen, has a practical built-in closet and a very spacious southwest-facing roof terrace.
2nd floor: Landing with built-in wardrobe, providing access to the various bedrooms of 13 m² at the front of the apartment and 12 and 11 m² at the rear. The 2 bedrooms at the rear both have access to the 2nd balcony. Spacious bathroom, equipped with shower, bathtub, sink, and 2nd toilet.
Particulars:
Year of construction circa 1969;
Living area approximately 104 m²;
Free parking around the shopping center;
Service costs € 130 per month;
Leasehold property, ground rent currently € 73.08 per year, revision date October 1, 2033, end date March 20, 2043;
Heating and hot water via boiler, geyser, and district heating;
Age and asbestos clauses will be included in the purchase agreement;
Delivery by mutual agreement.
Kenmerken
Status |
Beschikbaar |
Toegevoegd |
01-02-2024 |
Vraagprijs |
€ 375.000,- k.k. |
Appartement vve bijdrage |
€ 130,- |
Woonoppervlakte |
104 m2 |
Externe bergruimte |
0 m2 |
Gebouwgebonden buitenruimte |
25 m2 |
Overige inpandige ruimte |
0 m2 |
Inhoud |
355 m3 |
Aantal kamers |
4 |
Aantal slaapkamers |
3 |
Bouwvorm |
Bestaande bouw |
Energieklasse |
C |
Soort(en) verwarming |
Stadsverwarming |
Soort(en) warm water |
Geiser Eigendom, Elektrische Boiler Eigendom |
Heb je vragen over deze woning?
Neem contact op met
Huib Eijlander RM RT
Vestiging
Utrecht
Wil je ook door ons geholpen worden? Doe onze gratis huiswaarde check!
Je hebt de keuze uit een online waardebepaling of de nauwkeurige waardebepaling. Beide zijn gratis. Uiteraard is het altijd mogelijk om na de online waardebepaling alsnog een afspraak te maken voor een nauwkeurige waardebepaling. Ga je voor een accurate en complete waardebepaling of voor snelheid en gemak?
