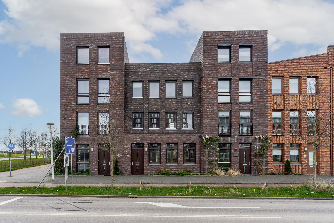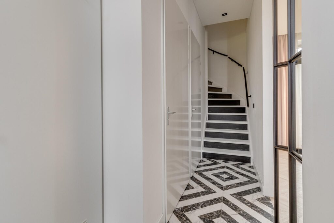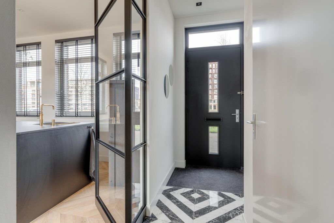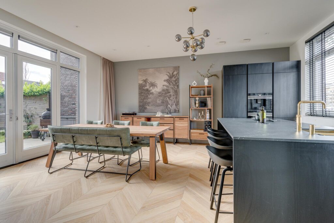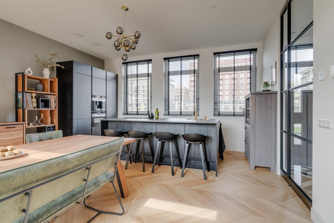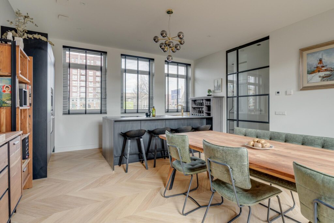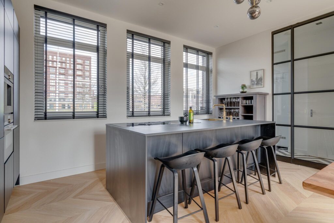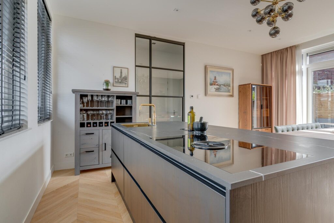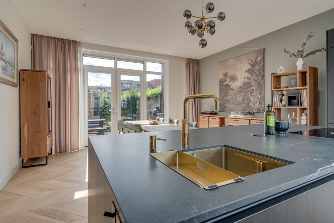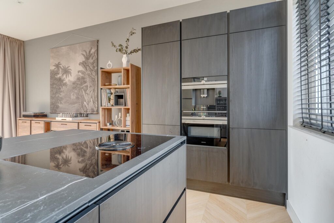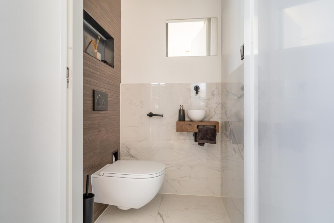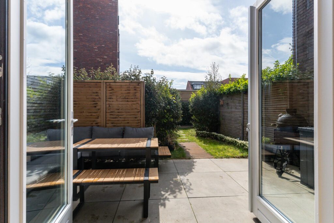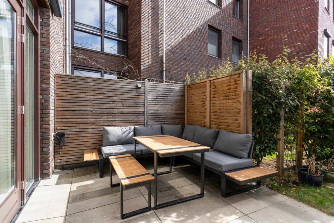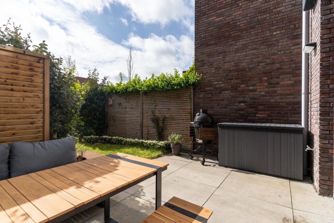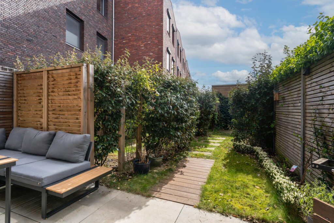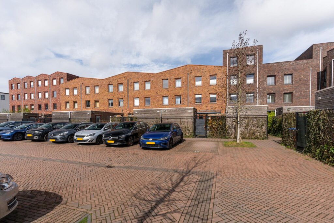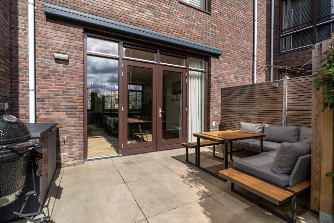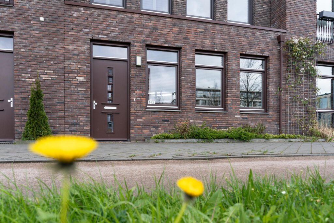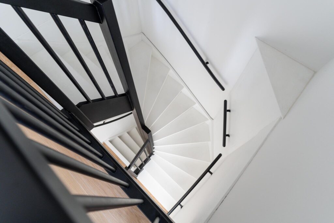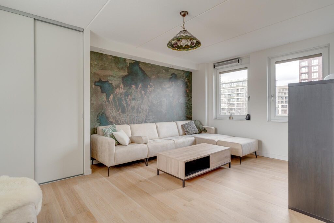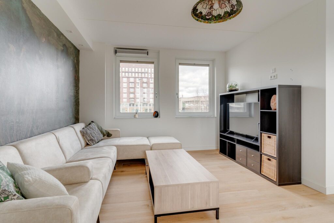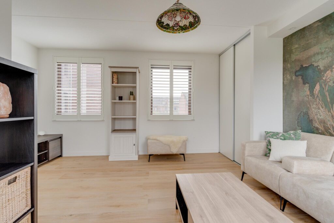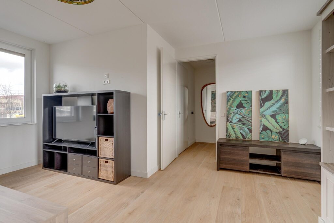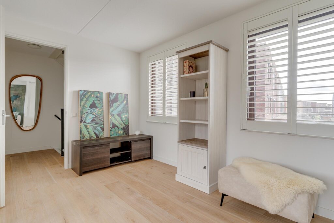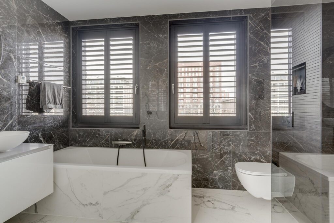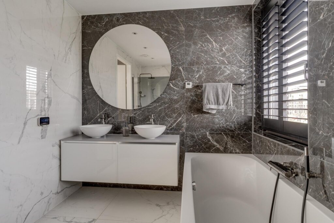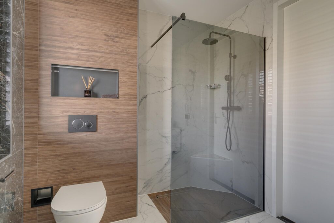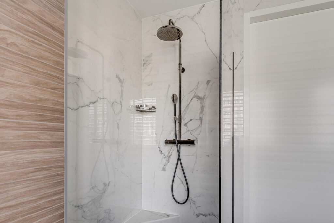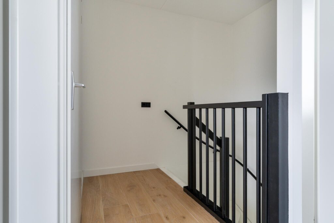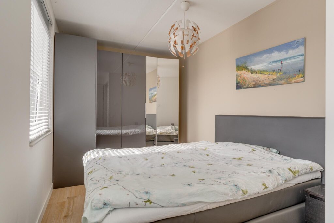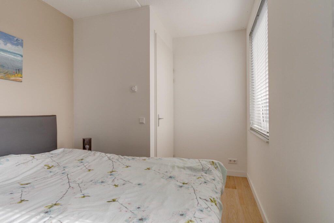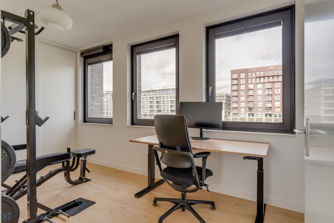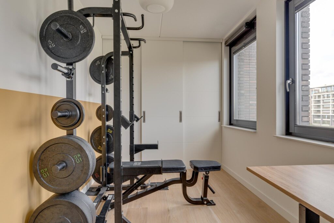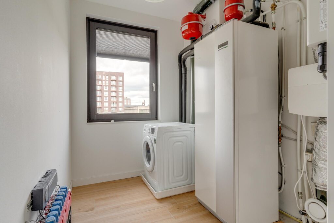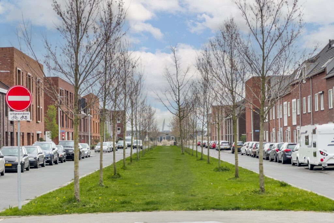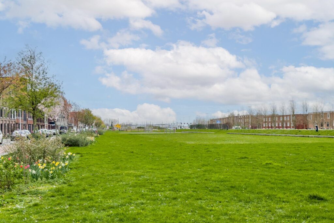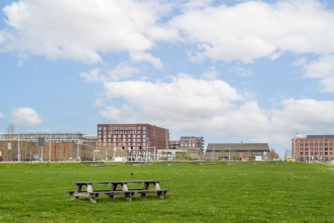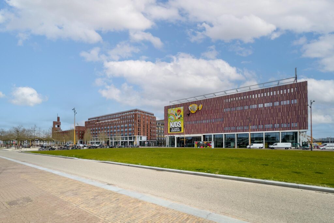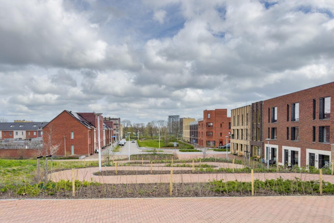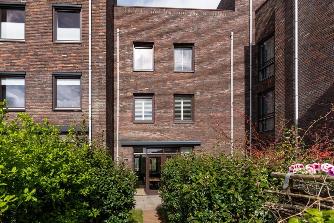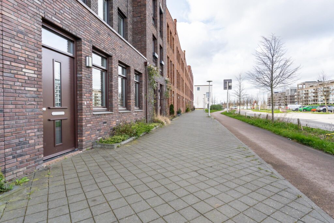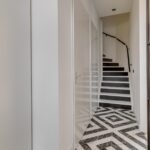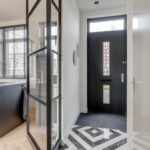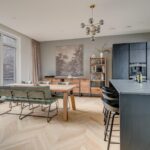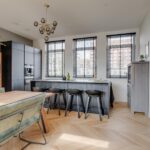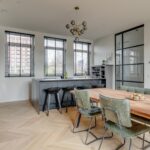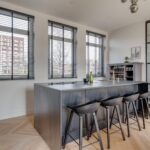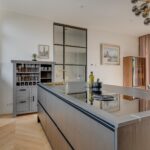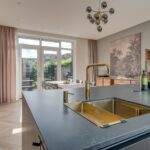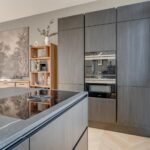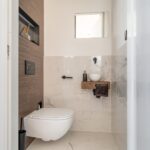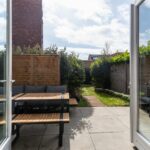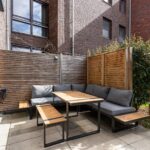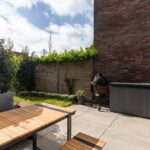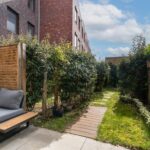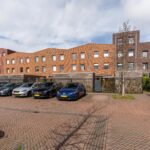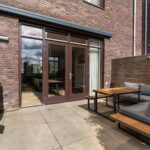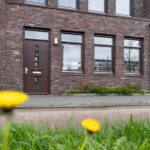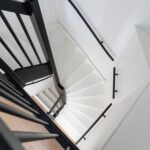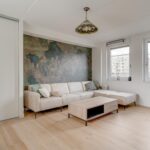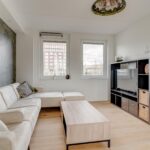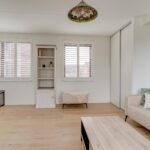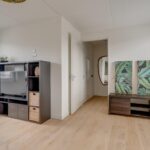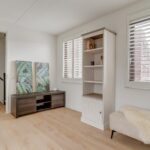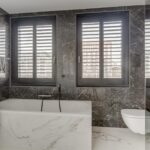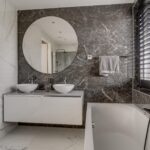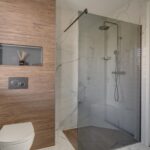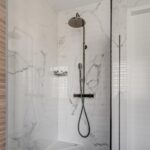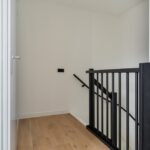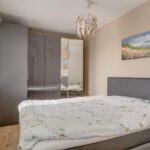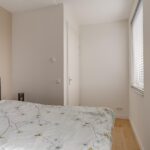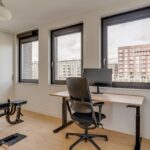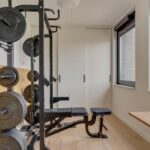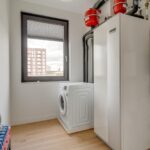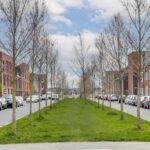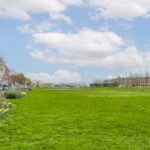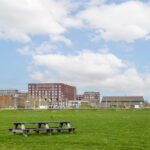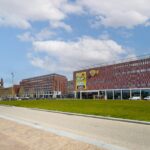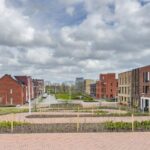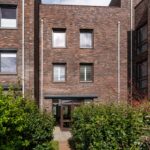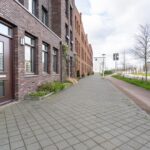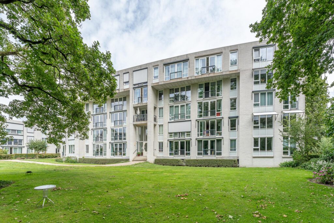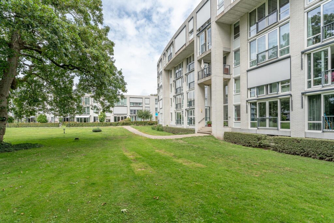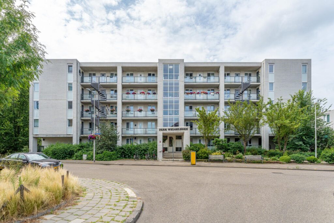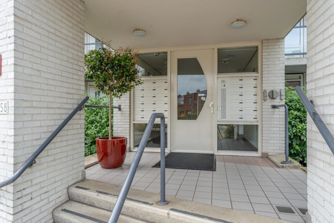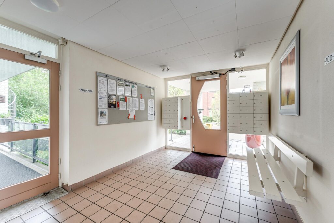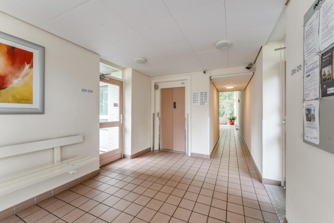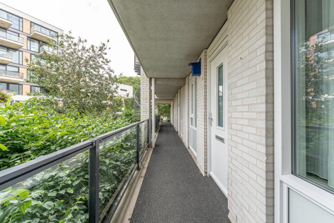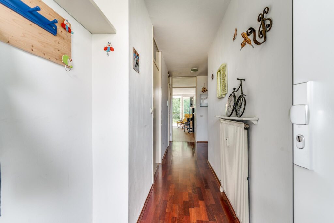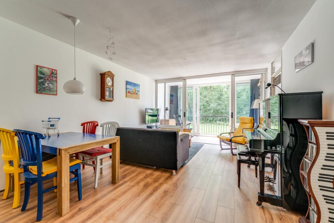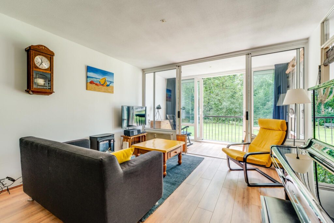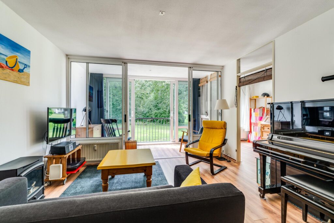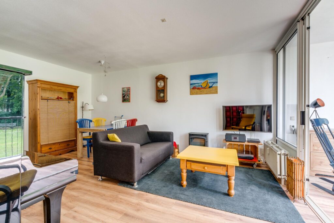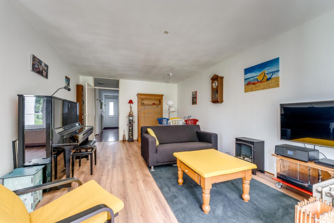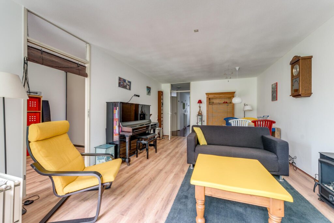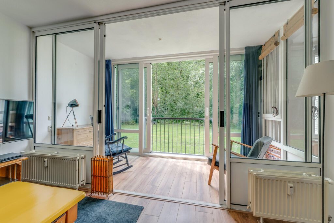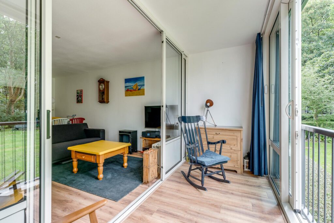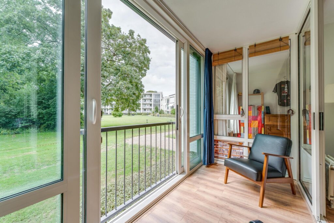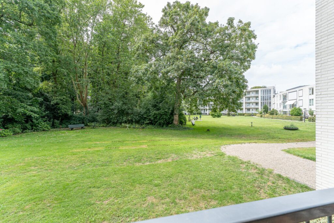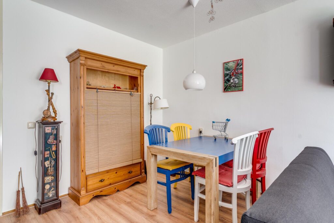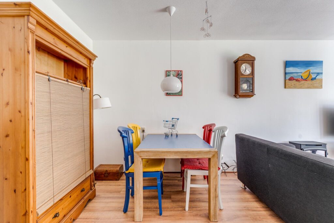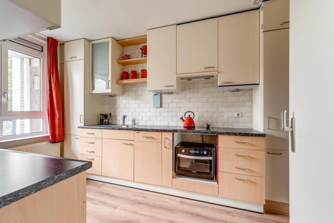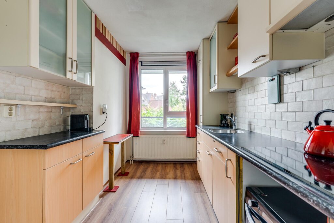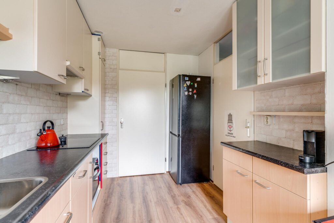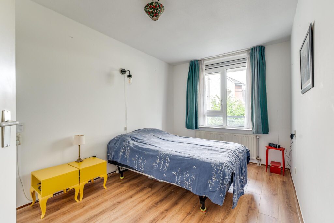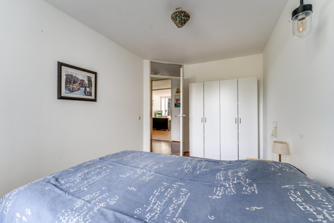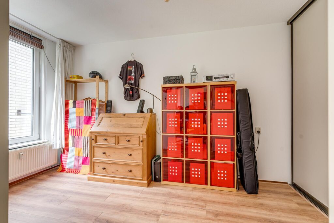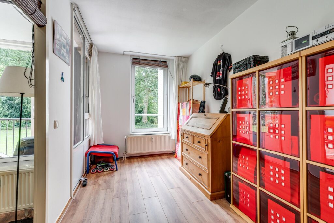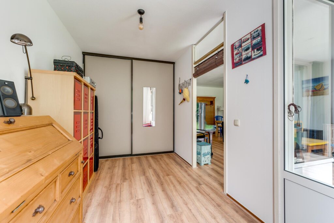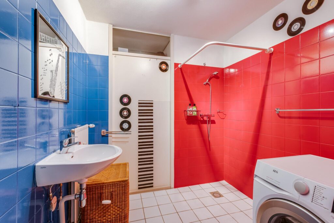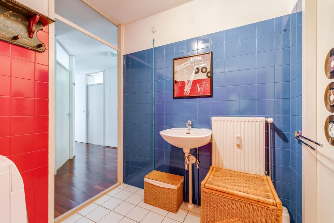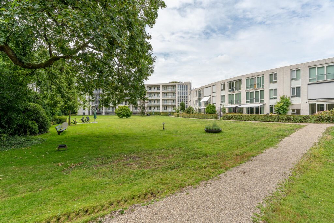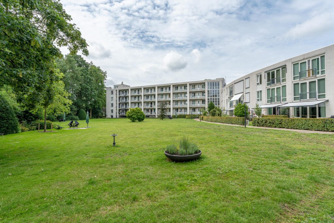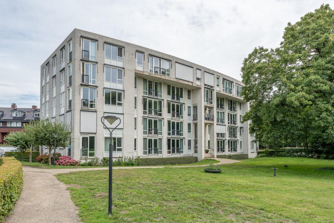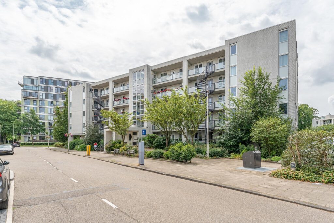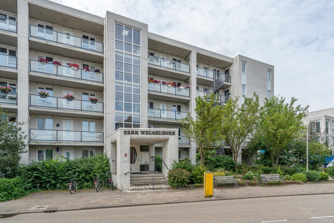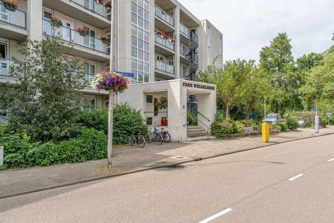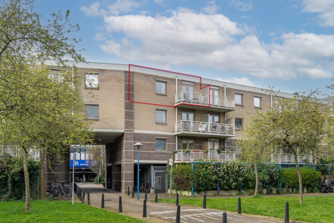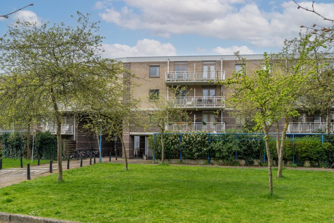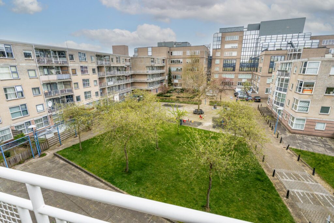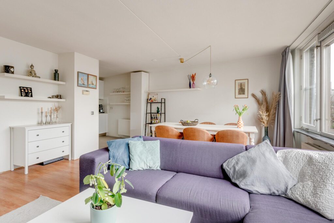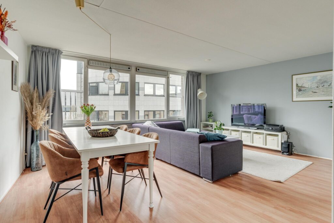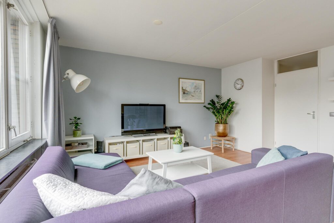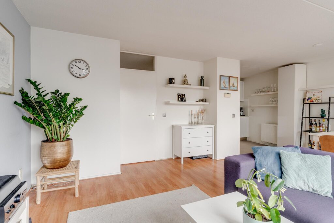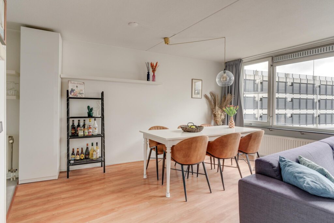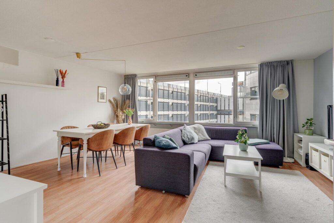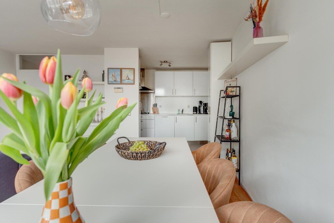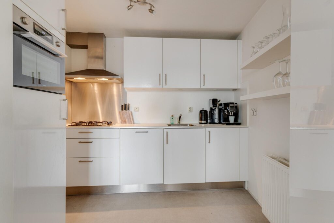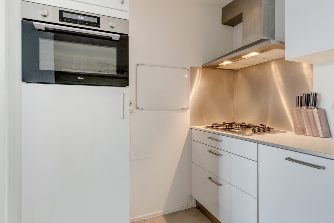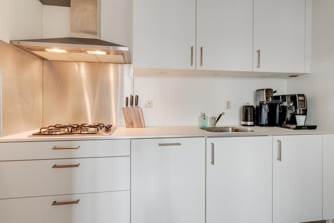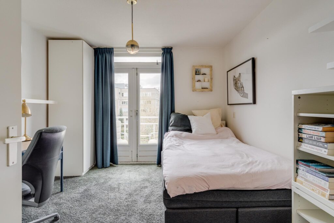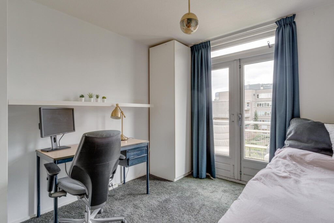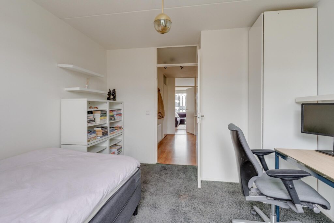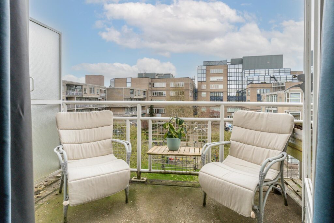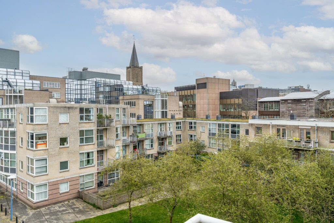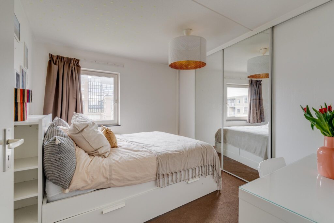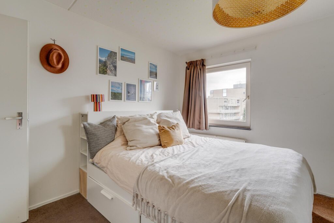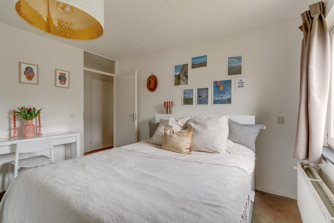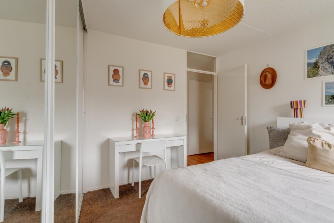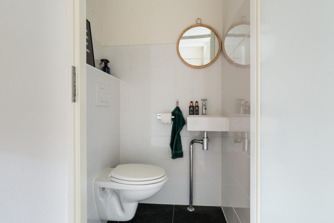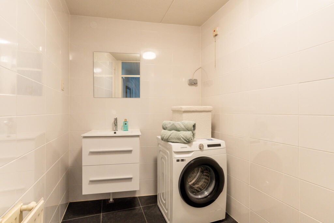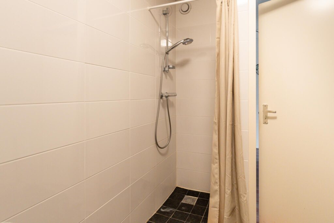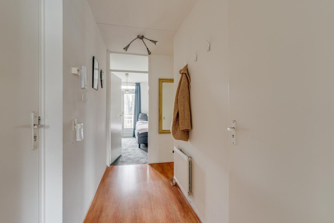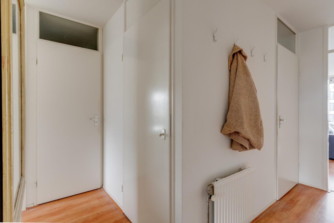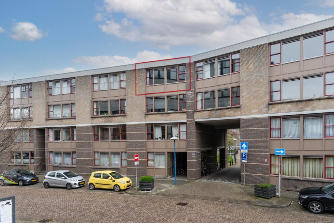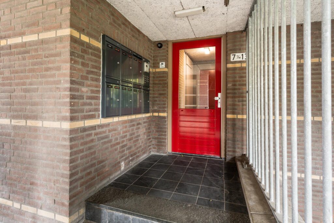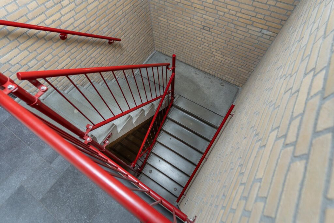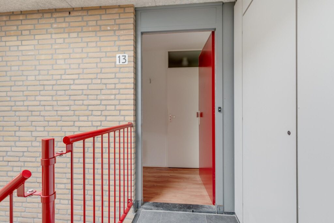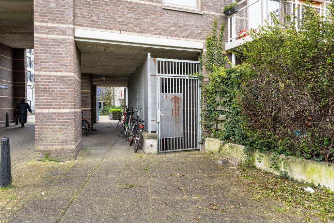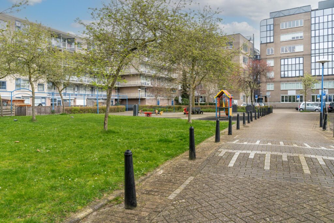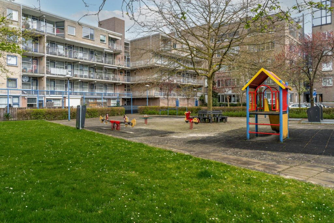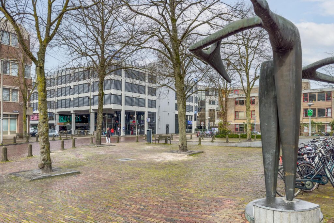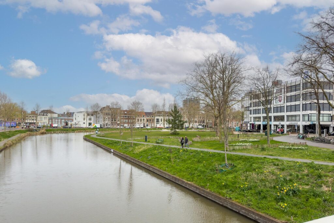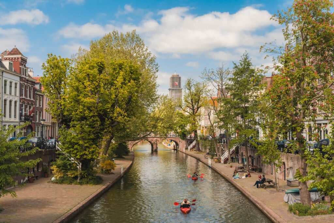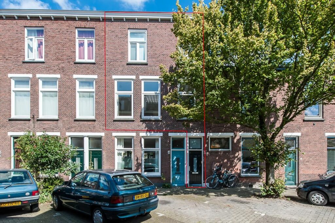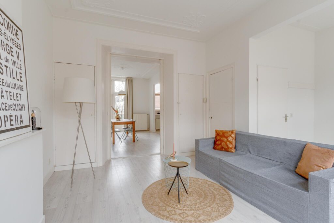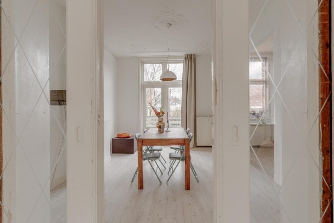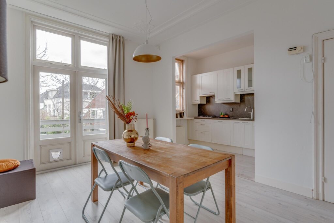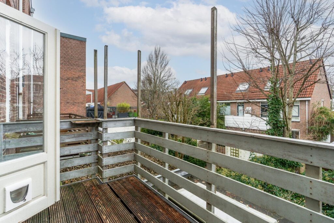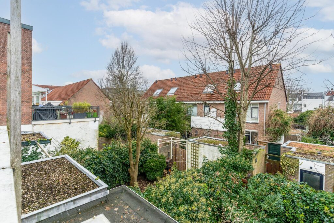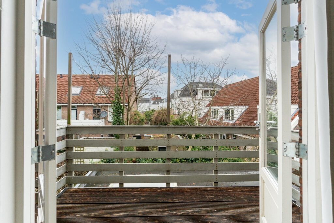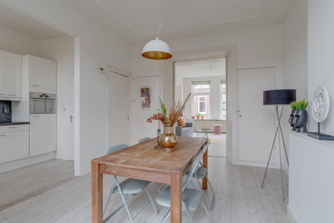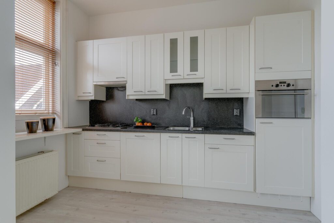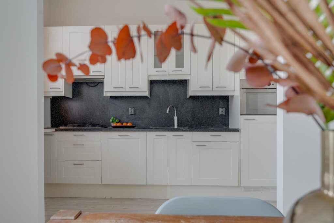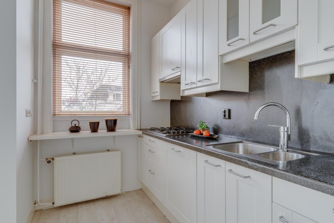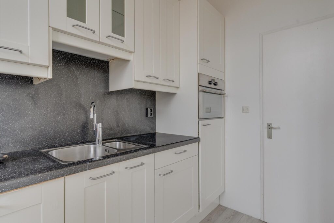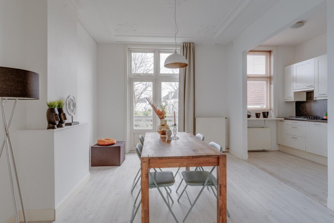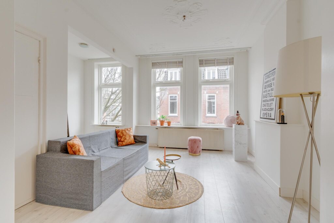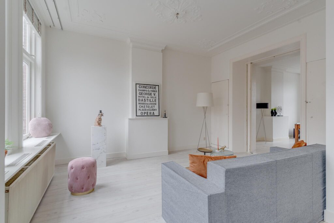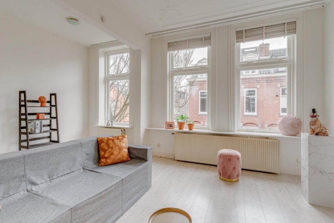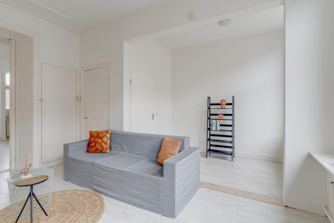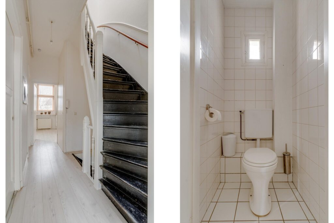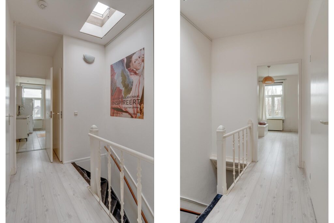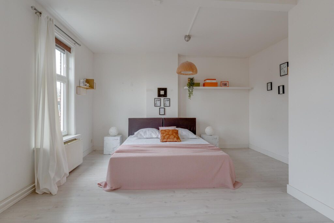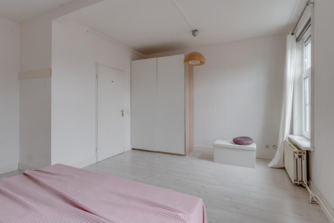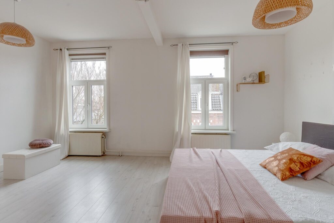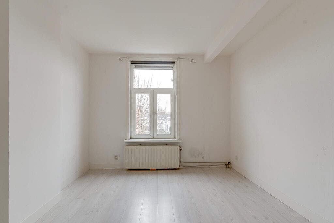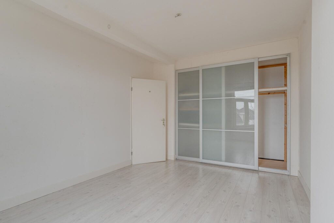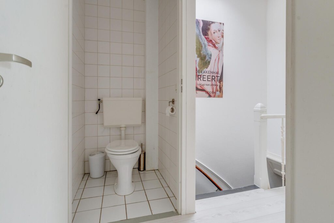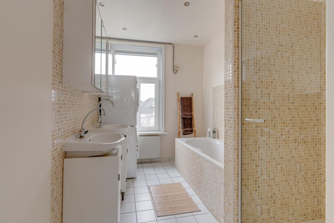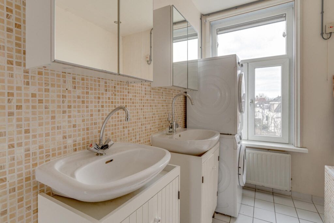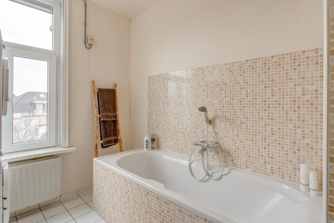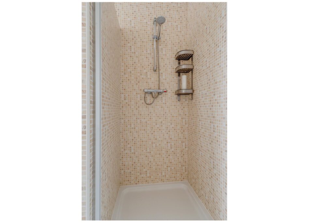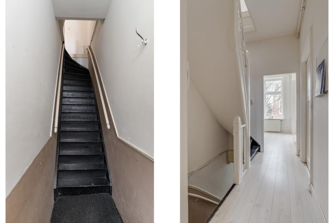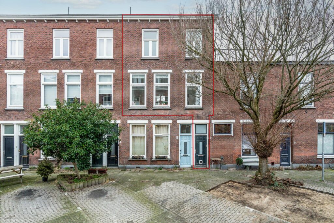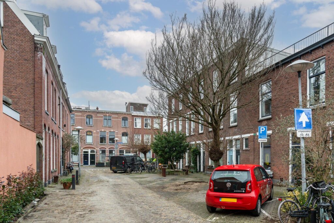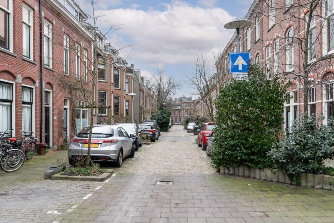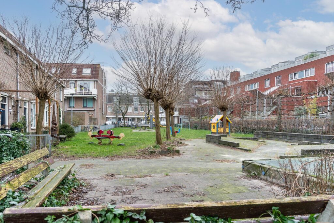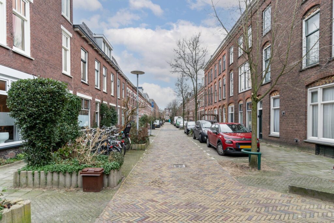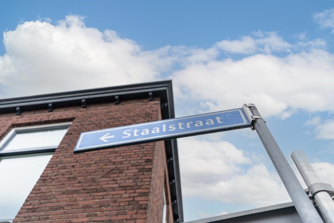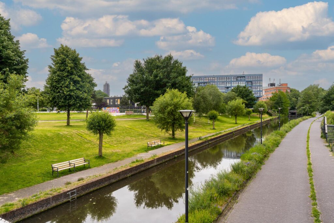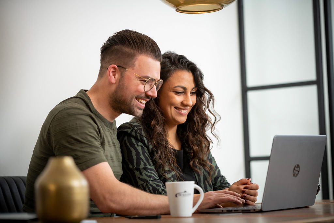Laurierweg 143
3541 RB, UTRECHT
119 m2 wonen
119 m2 perceel
4 kamers
€ 625.000,- k.k.
Kan ik dit huis betalen? Wat worden mijn maandlasten?Deel met je vrienden
Volledige omschrijving
*ENGLISH BELOW*
Ben jij op zoek naar een hoogwaardig afgewerkt, DUURZAAM huis op een TOPLOCATIE met een eigen PARKEERPLAATS? Dan is deze moderne en stijlvolle stadswoning aan de Laurierweg 143 in Leidsche Rijn Utrecht perfect voor jou! De brede tussenwoning uit 2019 ademt luxe en comfort. Daarbij beschikt de woning over energielabel A dankzij een warmtepomp en zonnepanelen, welke er voor zorgen dat de maandelijkse nutskosten bijzonder laag blijven. Het totale woonoppervlak bedraagt bijna 119 m², inclusief de drie slaapkamers en prachtige badkamer. De gehele woning is voorzien van vloerverwarming én vloerverkoeling. De eigen parkeerplaats bevindt zich op de binnenplaats, welke vanuit de gezamenlijke binnentuin en vanaf de staatzijde gemakkelijk te bereiken is. Deze woning laat werkelijk niets te wensen over!
In de nabije omgeving vind je vele voorzieningen en faciliteiten. Zo vind je aan de zijde van Leidsche Rijn een groot winkelcentrum met gezellig plein vol winkels, restaurants en terrasjes, en ga je het kanaal over van bevind je je in het mooie Oog In Al, nabij de historische binnenstad van Utrecht. Ook kinderdagopvang, scholen, internationale scholen en recreatie- en sport gelegenheden zijn in veelvoud aanwezig. Het openbaar vervoer is goed georganiseerd, je hebt de keuze uit de trein (treinstation Leidsche Rijn), meerdere bushaltes en de elektrische fietsen van TIER. Reis je per auto? De A2 richting Amsterdam en ’s-Hertogenbosch is gemakkelijk en goed aan te rijden, evenals de A12 richting Den Haag en Arnhem.
Lees hier onder meer over deze woning en plan gelijk een bezichtiging in!
Begane grond
De indrukwekkende entreehal heeft een hoogte van maar liefst 3 meter hoog en straalt direct de sfeer uit die je in de rest van de woning zult ervaren. De entreehal beschikt over een garderobe, meterkast, stijlvol afgewerkt toilet met waskom en verlichte nis, trapopgang naar de eerste verdieping met handige bergkast en de doorgang naar de prachtige leefkeuken middels de stalen taatsdeur. De luxueuze keuken bestaat uit een hoge kastenwand en een kookeiland en is uitgerust met hoogwaardige inbouwapparatuur, waaronder een BORA-kookplaat en Quooker-kraan met CUBE, maar ook een SIEMENS oven, koffiezetapparaat en magnetron. Het oppervlak van de leefkeuken is dusdanig groot dat je er voor kunt kiezen om hier ook de woonkamer te creëren. Aangezien de begane grond over hoge plafonds en hoge raampartijen beschikt, profiteer je hier van veel natuurlijke lichtinval. De vloeren zijn afgewerkt met chique keramische vloertegels die dankzij de vloerverwarming en –verkoeling altijd comfortabel aanvoelen.
Tuin en parkeerplaats
Middels de openslaande deuren kun je vanuit de leefkeuken het eigen terras in de gezamenlijke achtertuin betreden. Het zuidoost georiënteerde terras beschikt over veel privacy en is afgeschermd met nette schuttingen die voorzien zijn van hoogwaardige InLite tuinverlichting. Het zonnige terras biedt vrije doorgang naar de rest van de gemeenschappelijke tuin, naar de separate eigen berging en naar de eigen parkeerplaats op de binnenplaats.
Eerste verdieping
De eerste verdieping beschikt over een royale kamer van maar liefst 23 m² groot. Deze kamer kan als master bedroom, maar zeker ook als woonkamer fungeren. De ruimte is voorzien van een nette maatkast voor extra opbergruimte. Op deze verdieping vind je ook de luxe afgewerkte badkamer, welke niet alleen over een inloop regendouche, ligbad, toilet, dubbele wastafel en comfortabele vloerverwarming beschikt, maar ook over een compleet ingebouwd bluetooth muzieksysteem dat ook met een display te bedienen is. De keramische vloertegels en marmerlook benadrukken het moderne en luxueuze karakter van deze badkamer. De raampartijen op de eerste verdieping zijn voorzien van maatgemaakte shutters van hout.
Tweede verdieping
De tweede verdieping beschikt over de tweede en derde slaapkamer en een technische ruimte. De slaapkamers zijn beide 12 m² groot, waarvan de kamer aan de voorzijde momenteel als gym gebruikt wordt en is voorzien van een maatgemaakte inbouwkast over de gehele breedte. In de technische ruimte tref je de boiler, omvormer van de zonnepanelen en de witgoedaansluitingen.
BIJZONDERHEDEN
* Eigen PARKEERPLAATS (incl. loze leiding voor eventuele laadpaal);
* Energielabel A (bijzonder lage nutskosten);
* Bouwjaar 2019;
* Woonoppervlak 118,9 m²;
* Hoogwaardige afwerking;
* Luxe keuken (incl. kookeiland, BORA-kookplaat en Quooker-kraan met CUBE);
* Luxe badkamer (incl. ligbad, inloop regendouche en inbouwspeakers);
* Gehele woning voorzien van vloerverwarming en –verkoeling;
* Gezamenlijke binnentuin met eigen terras;
* Eigen berging;
* Warmtepomp, boiler en 12 zonnepanelen lease (circa € 133,- per maand);
* VvE-kosten binnenplaats/parkeerplaats € 60,- per jaar;
* Oplevering in overleg.
Interesse in dit huis? Schakel direct jouw eigen NVM-aankoopmakelaar in. De NVM-aankoopmakelaar komt op voor jouw belang en bespaart tijd, geld en zorgen. Adressen van collega NVM-aankoopmakelaars in deze omgeving zijn te vinden op Funda.
Are you looking for a high-quality, SUSTAINABLE home in a PRIME LOCATION with its own PARKING SPACE? Then this modern and stylish townhouse at Laurierweg 143 in Leidsche Rijn Utrecht is perfect for you! The spacious terraced house from 2019 exudes luxury and comfort. Additionally, the property has an energy label A thanks to a heat pump and solar panels, which ensure exceptionally low monthly utility costs. The total living area is almost 119 m², including three bedrooms and a beautiful bathroom. The entire house is equipped with underfloor heating and cooling. The private parking space is located in the courtyard, easily accessible from the communal inner garden and from the street side. This property truly leaves nothing to be desired!
In the surrounding area, you will find many amenities and facilities. On the Leidsche Rijn side, there is a large shopping center with a lively square full of shops, restaurants, and cafes, and just across the canal lies the charming Oog In Al neighborhood, near the historic city center of Utrecht. Childcare facilities, schools, international schools, and recreational and sports facilities are also plentiful. Public transportation is well organized, with options including the train (Leidsche Rijn train station), multiple bus stops, and TIER electric bikes. Traveling by car? The A2 motorway to Amsterdam and 's-Hertogenbosch is easily accessible, as is the A12 motorway to The Hague and Arnhem.
Read more about this property below and schedule a viewing!
Ground floor
The impressive entrance hall has a height of no less than 3 meters and immediately sets the tone for the atmosphere you will experience throughout the rest of the house. The entrance hall features a cloakroom, meter cupboard, stylishly finished toilet with washbasin and illuminated niche, staircase to the first floor with convenient storage cupboard, and access to the beautiful kitchen-living room through the steel pivot door. The luxurious kitchen consists of a tall cabinet wall and a kitchen island and is equipped with high-quality built-in appliances, including a BORA hob and Quooker tap with CUBE, as well as a SIEMENS oven, coffee machine, and microwave. The size of the kitchen-living room is such that you can choose to create the living room here as well. With high ceilings and tall windows on the ground floor, you benefit from plenty of natural light. The floors are finished with elegant ceramic floor tiles that always feel comfortable thanks to underfloor heating and cooling.
Garden and parking space
Through the French doors from the kitchen-living room, you can access the private terrace in the shared backyard. The southeast-facing terrace offers a lot of privacy and is screened with neat fences equipped with high-quality InLite garden lighting. The sunny terrace provides free access to the rest of the communal garden, your own separate storage box, and the private parking space in the courtyard.
First floor
The first floor features a spacious room of no less than 23 m². This room can serve as a master bedroom but certainly also as a living room. The space is equipped with a custom-made closet for extra storage space. On this floor, you will also find the luxurious finished bathroom, which not only features a walk-in rain shower, bathtub, toilet, double sink, and comfortable underfloor heating but also a complete built-in Bluetooth music system that can also be operated with a display. The ceramic floor tiles and marble look emphasize the modern and luxurious character of this bathroom. The windows on the first floor are equipped with custom-made wooden shutters.
Second floor
The second floor has the second and third bedrooms and a technical room. The bedrooms are both 12 m², with the front room currently used as a gym and equipped with a custom-made built-in wardrobe across the entire width. In the technical room, you will find the boiler, inverter for the solar panels, and laundry connections.
SPECIAL FEATURES
* Private PARKING SPACE (including conduit for possible charging station);
* Energy label A (exceptionally low utility costs);
* Year of construction 2019;
* Living area 118.9 m²;
* High-quality finish;
* Luxury kitchen (including kitchen island, BORA hob, and Quooker tap with CUBE);
* Luxury bathroom (including bathtub, walk-in rain shower, and built-in speakers);
* Entire house equipped with underfloor heating and cooling;
* Communal inner garden with private terrace;
* Private storage box;
* Heat pump, boiler and 12 solar panels for lease (approximately €133 per month);
* VvE (Homeowners Association) costs courtyard/parking space €60 per year;
Delivery in consultation.
Interested in this house? Contact your own NVM purchasing real estate agent directly. The NVM purchasing real estate agent represents your interests and saves you time, money, and worry. Addresses of colleague NVM purchasing real estate agents in this area can be found on Funda.
Kenmerken
Status |
Onder bod |
Toegevoegd |
17-04-2024 |
Vraagprijs |
€ 625.000,- k.k. |
Appartement vve bijdrage |
€ 0,- |
Woonoppervlakte |
119 m2 |
Perceeloppervlakte |
119 m2 |
Externe bergruimte |
6 m2 |
Gebouwgebonden buitenruimte |
0 m2 |
Overige inpandige ruimte |
0 m2 |
Inhoud |
437 m3 |
Aantal kamers |
4 |
Aantal slaapkamers |
3 |
Bouwvorm |
Bestaande bouw |
Energieklasse |
A |
Soort(en) verwarming |
Warmtepomp, Aardwarmte |
Soort(en) warm water |
Aardwarmte |
Heb je vragen over deze woning?
Neem contact op met
Jules Pont K-RMT
Vestiging
Vleuten | De Meern | Leidsche Rijn
Wil je ook door ons geholpen worden? Doe onze gratis huiswaarde check!
Je hebt de keuze uit een online waardebepaling of de nauwkeurige waardebepaling. Beide zijn gratis. Uiteraard is het altijd mogelijk om na de online waardebepaling alsnog een afspraak te maken voor een nauwkeurige waardebepaling. Ga je voor een accurate en complete waardebepaling of voor snelheid en gemak?
