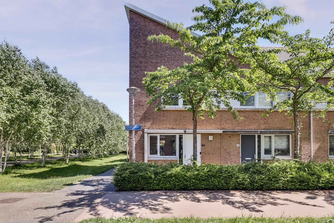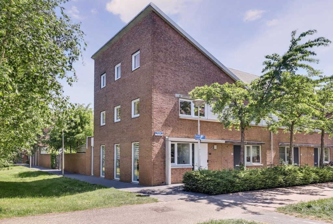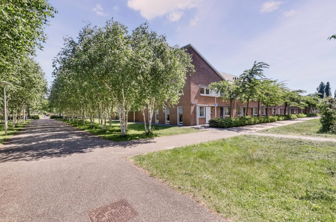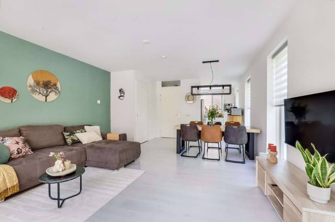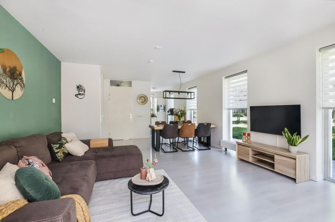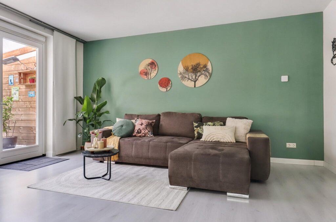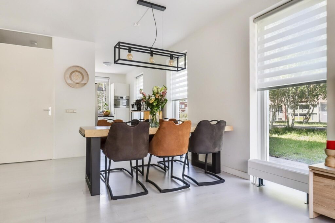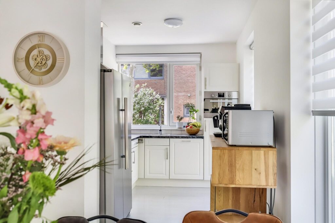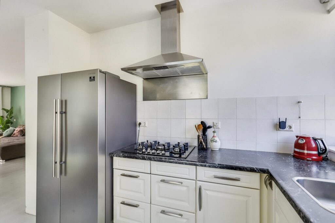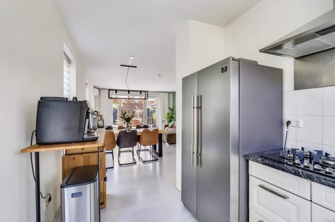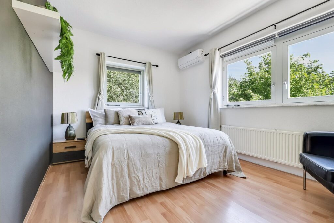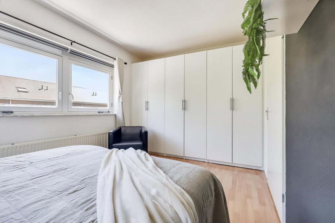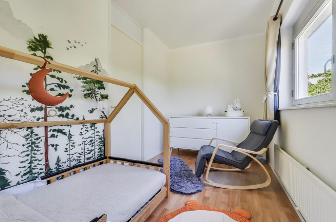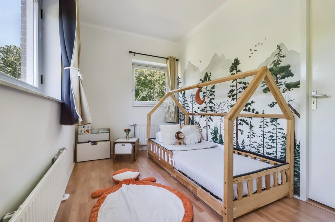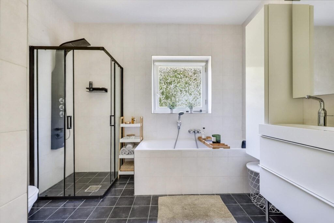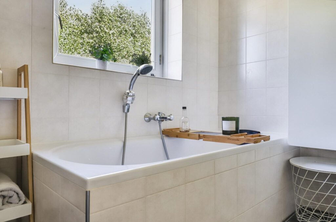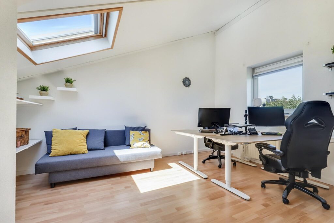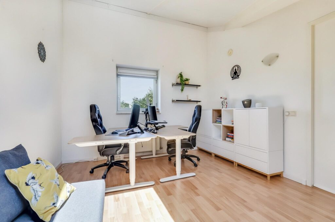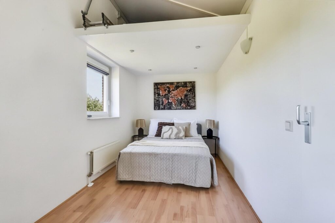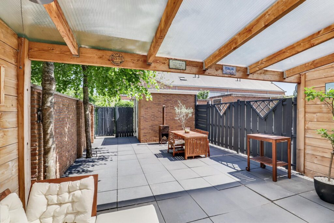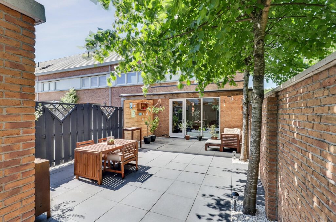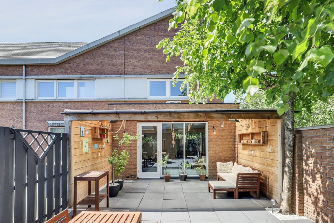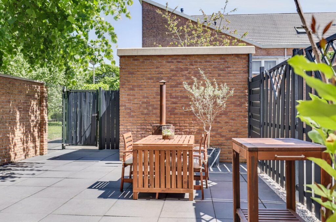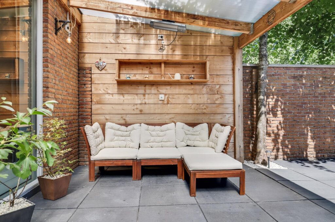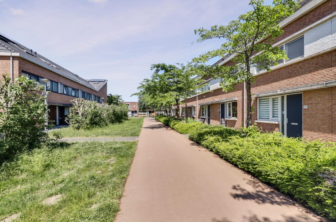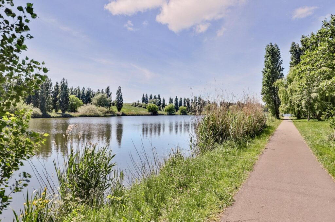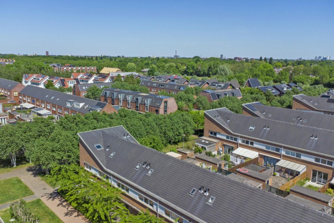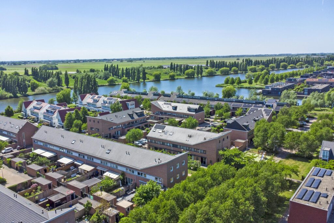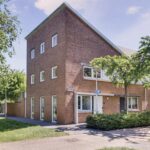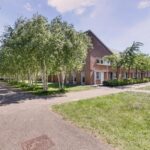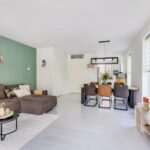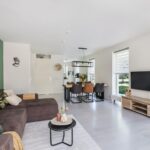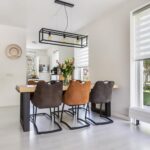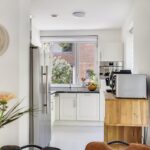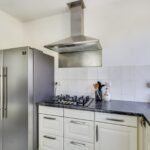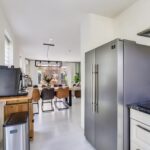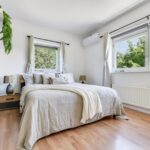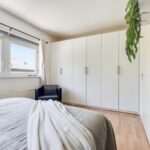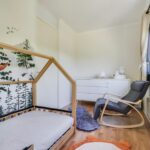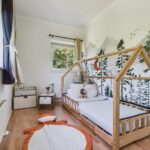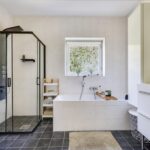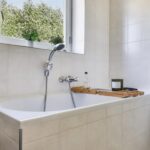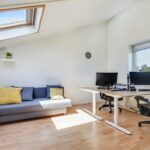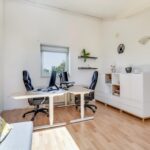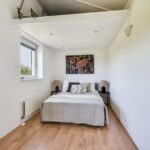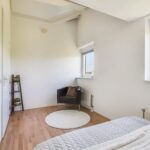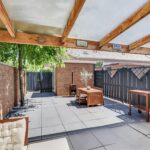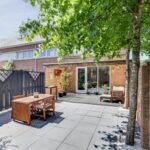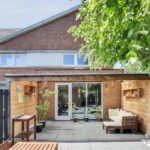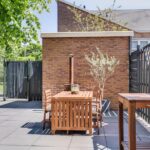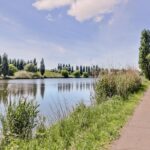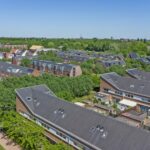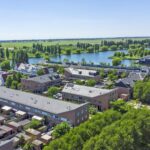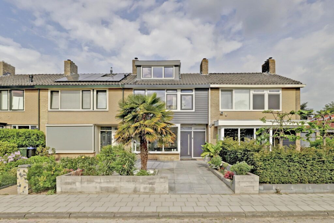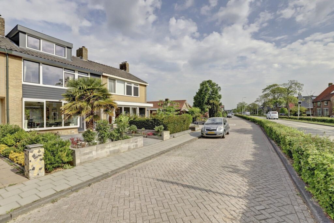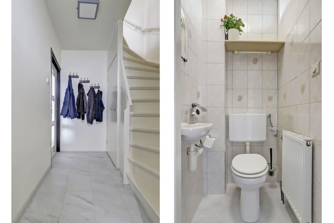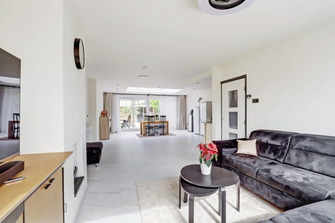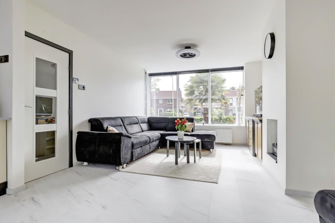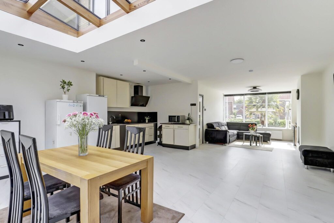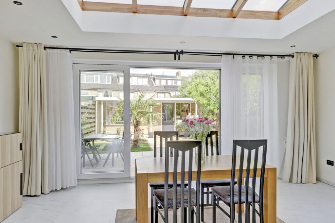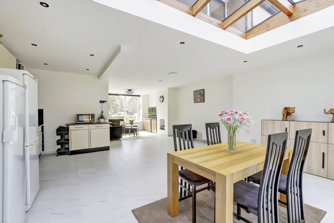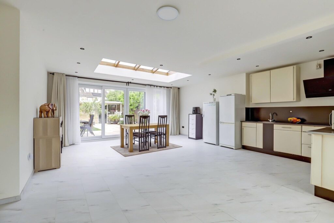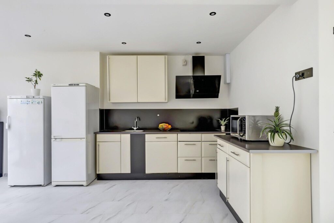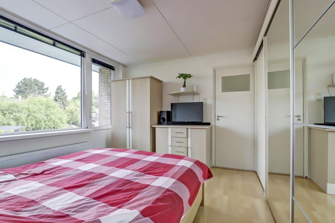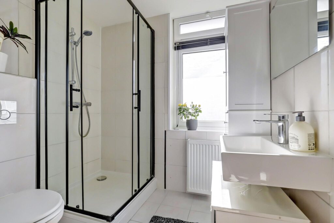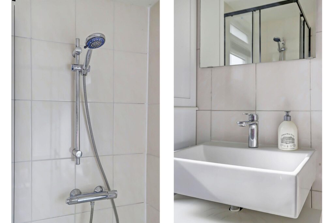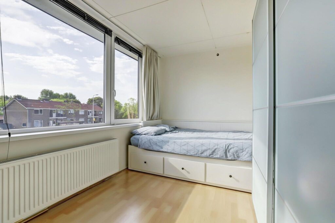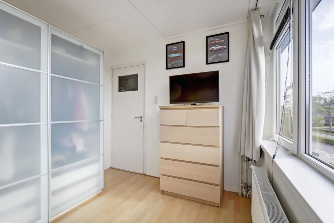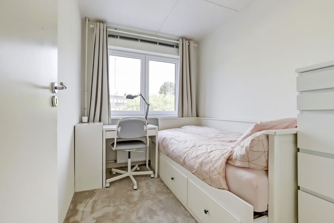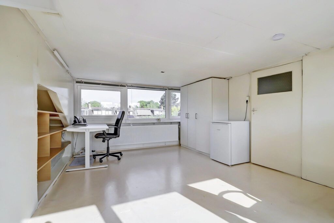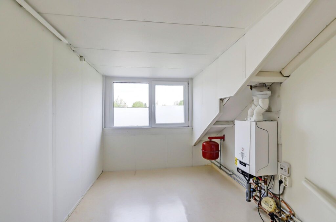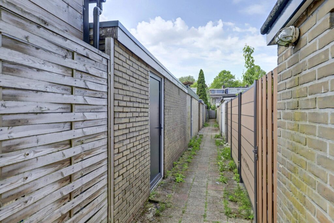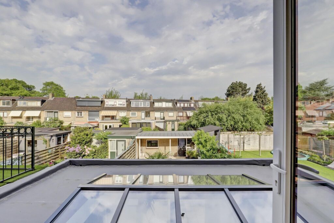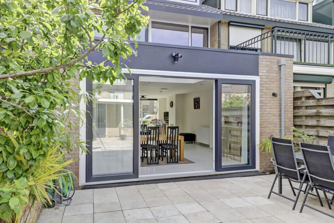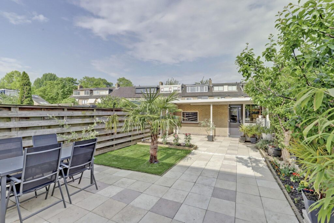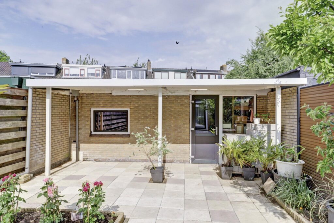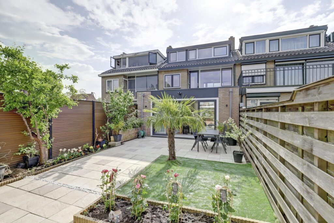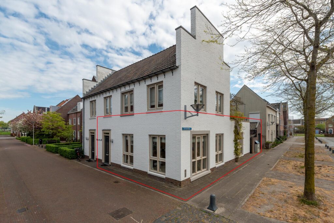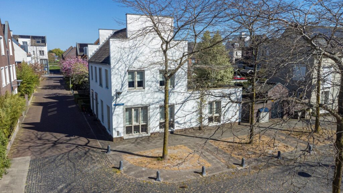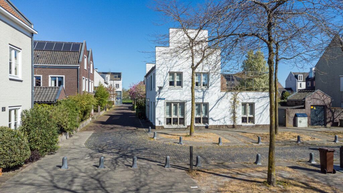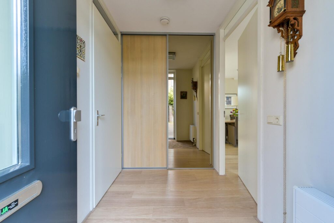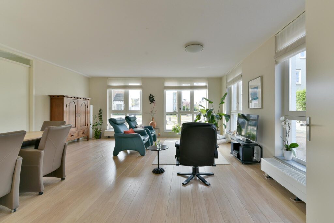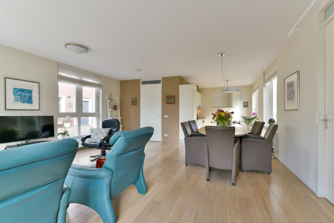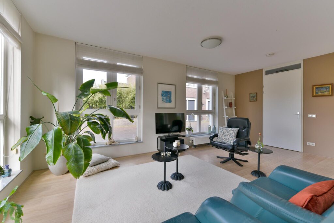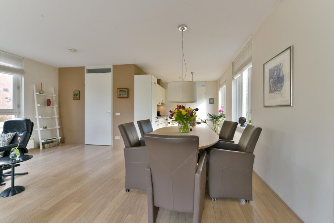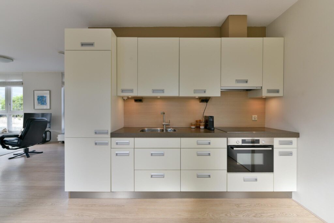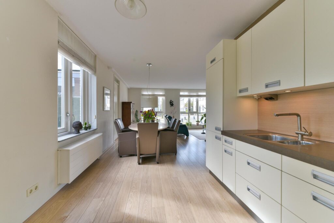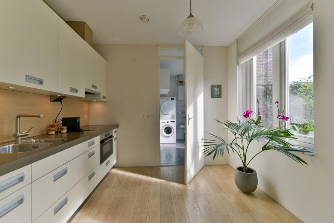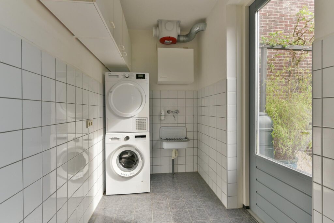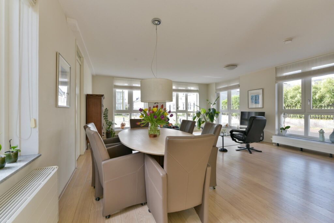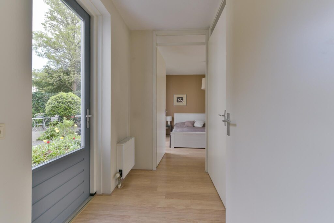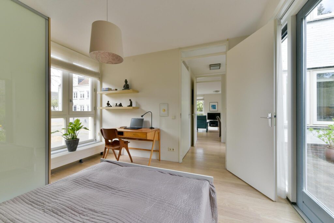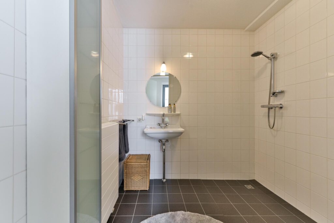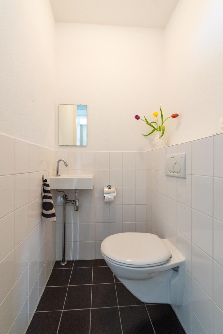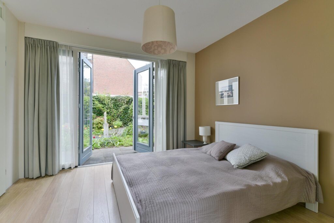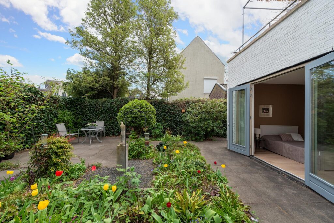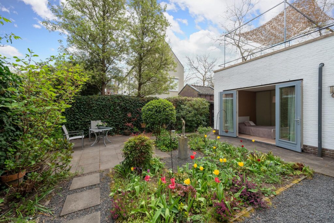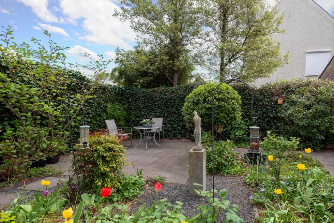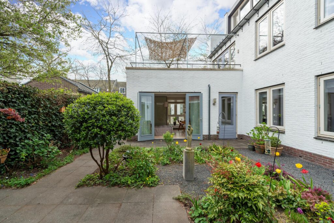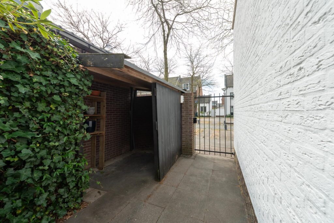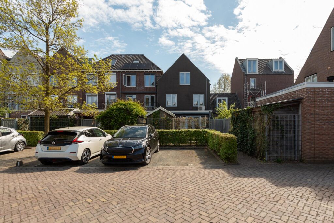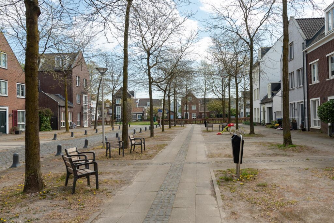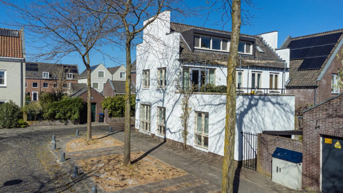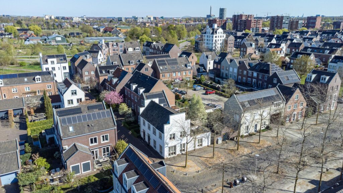Titushof 51
3453 JE, DE MEERN
131 m2 wonen
121 m2 perceel
6 kamers
€ 569.000,- k.k.
Kan ik dit huis betalen? Wat worden mijn maandlasten?Deel met je vrienden
Volledige omschrijving
Ruime en lichte hoekwoning met zonnige tuin in groene woonwijk De Balije
Aan de achterkant van het Balijepark, met vrij uitzicht aan de achterzijde, staat deze fraai uitgebouwde hoekwoning met stenen berging. De woning biedt een comfortabele en lichte leefruimte, een moderne afwerking en vier ruime slaapkamers – ideaal voor gezinnen!
De woning is gelegen in de jonge, geliefde woonwijk De Balije, een sfeervolle wijk met een rijke historie. Hier wonen betekent het beste van twee werelden: het moderne wooncomfort van nu, in een buurt met cultuurhistorische charme dankzij archeologische vondsten en karakteristieke boerderijen. Bovendien geniet je hier van veel groen, ruimte en diverse voorzieningen op korte afstand. Denk aan scholen, winkels, een toekomstige bouwspeeltuin en horeca.
Begane grond
Bij binnenkomst in deze charmante hoekwoning word je direct verwelkomd door een ruime hal met een nette toiletruimte en meterkast. Vanuit hier stap je de uitgebouwde en heerlijk lichte woonkamer binnen. Dankzij de grote raampartijen en de ligging aan de tuinzijde geniet je hier de hele dag van natuurlijk licht. De woonkamer is voorzien van een sfeervolle eiken houten vloer en biedt voldoende ruimte voor een comfortabele zithoek én een royale eettafel – perfect voor gezellige avonden met vrienden of familie.
Aan de voorzijde van de woning bevindt zich de luxe open keuken, strak vormgegeven en van alle gemakken voorzien. Hier kook je op een 5-pits gaskookplaat, onder een stijlvolle rvs-schouw. Daarnaast is er een moderne oven en vaatwasser geïntegreerd. De keuken biedt veel ruimte, en ook opslag mogelijkheden voor al je keukenspullen.
Eerste verdieping
Op de eerste verdieping vind je twee ruime slaapkamers (ca.15m2 en 11m2), waarvan de grootste aan de achterzijde ligt. De nette badkamer (ca.7m2) is uitgerust met een ligbad, aparte douche, wastafelmeubel en een tweede toilet – alles in eigentijdse stijl afgewerkt.
Tweede verdieping
De tweede verdieping verrast met nog eens twee volwaardige slaapkamers (ca. 16m2 en 11m2) , beide voorzien van daglicht en prettig van formaat. Daarnaast is er een extra kamer (ca. 7m2) die perfect dienst kan doen als thuiswerkplek, hobbyruimte of wasruimte. Hier bevinden zich ook de aansluitingen voor wasmachine en droger, evenals de opstelling van de cv-ketel.
Buiten is het ook goed toeven: via de woonkamer bereik je de zonnige tuin, waar je onder de ruime overkapping het hele jaar door beschut buiten kunt zitten. De tuin is keurig aangelegd en aan de achterzijde afgesloten met een robuuste gemetselde muur, wat zorgt voor extra privacy. Een stenen berging biedt handige opbergruimte voor fietsen en tuingereedschap.
Bijzonderheden:
Bouwjaar: 2006
Woonoppervlakte: ca. 131 m²
Perceeloppervlakte: 121 m²
Inhoud: ca. 485 m³
Hal en keuken voorzien van lichte plavuizen
Tuin voorzien van een gemetselde afscheidingsmuur aan de achterzijde
Spacious and Bright Corner House with Sunny Garden in the Green Residential Area De Balije
At the back of Balijepark, with an unobstructed view to the rear, you'll find this beautifully extended corner house with a brick storage shed. The home offers a comfortable and bright living space, modern finishes, and four spacious bedrooms – ideal for families!
The property is located in the young and popular residential area De Balije, a charming neighborhood with a rich history. Living here means enjoying the best of both worlds: the modern living comfort of today in a neighborhood full of cultural and historical charm, thanks to archaeological discoveries and characteristic farmhouses. You’ll also benefit from plenty of greenery, space, and various amenities close by, including schools, shops, a future playground, and hospitality venues.
Ground Floor
Upon entering this charming corner house, you are welcomed by a spacious hallway with a neatly finished toilet and meter cupboard. From here, you enter the extended and wonderfully bright living room. Thanks to the large windows and the location on the garden side, you can enjoy natural light all day long. The living room features an attractive oak wooden floor and offers plenty of space for a comfortable sitting area and a generous dining table – perfect for cozy evenings with friends or family.
At the front of the house is the luxurious open-plan kitchen, stylishly designed and fully equipped. You’ll cook on a five-burner gas hob beneath a sleek stainless-steel hood. In addition, a modern oven and dishwasher are integrated. The kitchen offers plenty of space and ample storage for all your kitchenware.
First Floor
On the first floor, you’ll find two spacious bedrooms (approx. 15 m² and 11 m²), with the largest one located at the rear. The well-maintained bathroom (approx. 7 m²) is fitted with a bathtub, separate shower, washbasin unit, and a second toilet – all finished in a contemporary style.
Second Floor
The second floor offers a pleasant surprise with two additional full-sized bedrooms (approx. 16 m² and 11 m²), both benefiting from natural daylight and generous dimensions. There's also an extra room (approx. 7 m²), ideal as a home office, hobby room, or laundry room. Here you’ll also find the connections for a washing machine and dryer, as well as the central heating system.
Outdoor Space
Outside, you'll also feel right at home: through the living room, you access the sunny garden, where the spacious covered area allows for sheltered outdoor seating all year round. The garden is neatly landscaped and enclosed at the rear by a solid brick wall, offering added privacy. A brick shed provides convenient storage space for bicycles and garden tools.
Details:
Year built: 2006
Living area: approx. 131 m²
Plot size: 121 m²
Volume: approx. 485 m³
Hall and kitchen feature light-colored floor tiles
Garden includes a brick boundary wall at the rear
Kenmerken
Status |
Beschikbaar |
Toegevoegd |
19-05-2025 |
Vraagprijs |
€ 569.000,- k.k. |
Appartement vve bijdrage |
€ 0,- |
Woonoppervlakte |
131 m2 |
Perceeloppervlakte |
121 m2 |
Externe bergruimte |
7 m2 |
Gebouwgebonden buitenruimte |
15 m2 |
Overige inpandige ruimte |
0 m2 |
Inhoud |
485 m3 |
Aantal kamers |
6 |
Aantal slaapkamers |
4 |
Bouwvorm |
Bestaande bouw |
Energieklasse |
B |
CV ketel type |
Intergas |
Soort(en) verwarming |
Cv Ketel |
CV ketel bouwjaar |
2006 |
CV ketel brandstof |
Gas |
CV ketel eigendom |
Eigendom |
Soort(en) warm water |
Cv Ketel |
Heb je vragen over deze woning?
Neem contact op met
Susan Mesu
Vestiging
Vleuten | De Meern | Leidsche Rijn
Wil je ook door ons geholpen worden? Doe onze gratis huiswaarde check!
Je hebt de keuze uit een online waardebepaling of de nauwkeurige waardebepaling. Beide zijn gratis. Uiteraard is het altijd mogelijk om na de online waardebepaling alsnog een afspraak te maken voor een nauwkeurige waardebepaling. Ga je voor een accurate en complete waardebepaling of voor snelheid en gemak?
