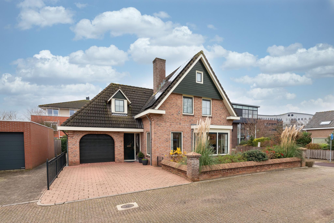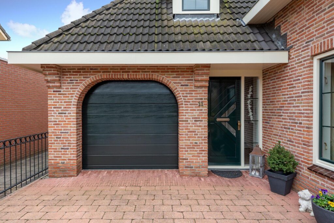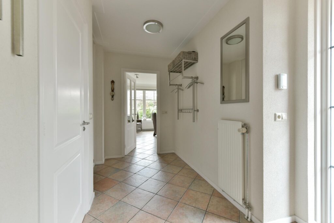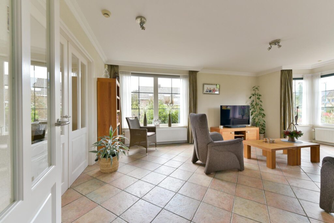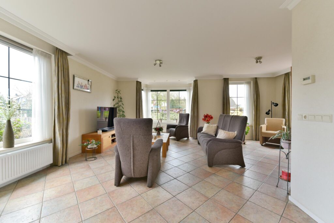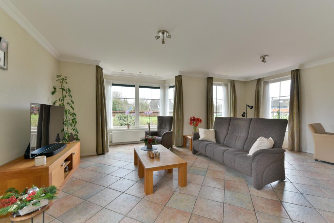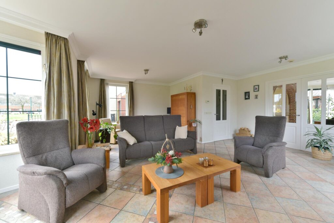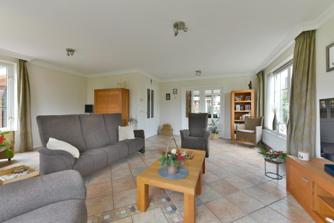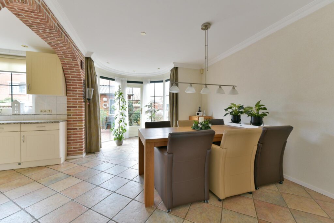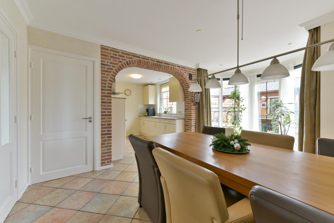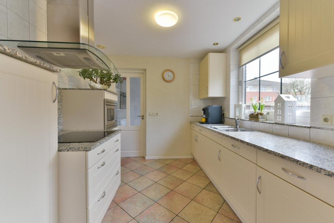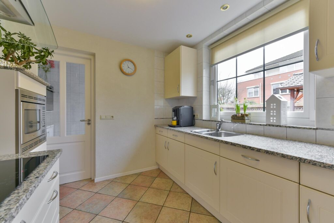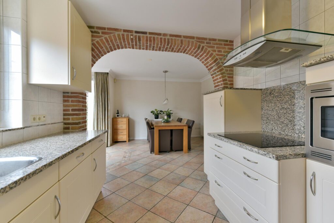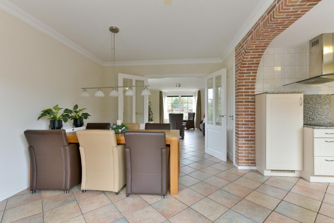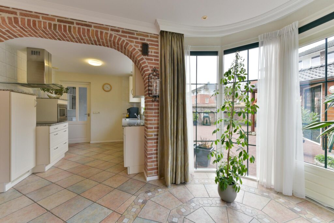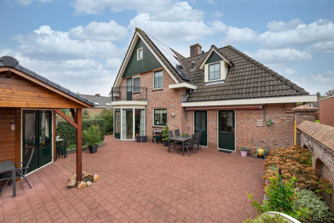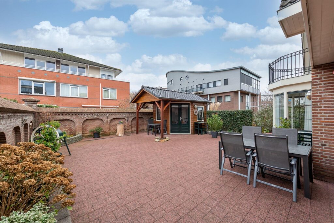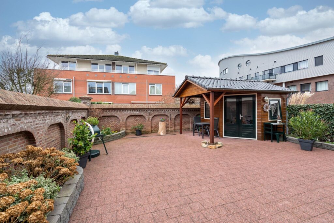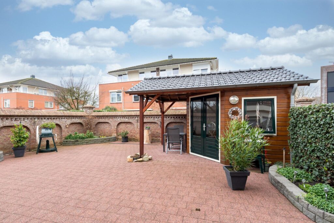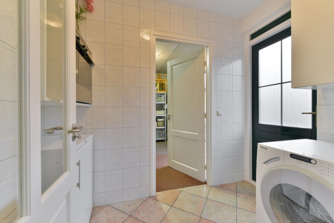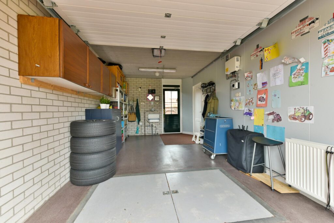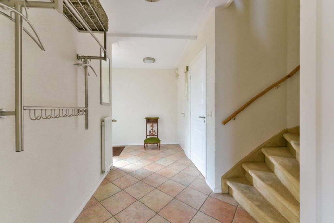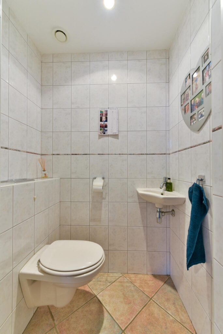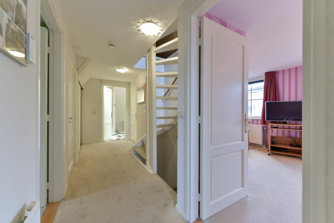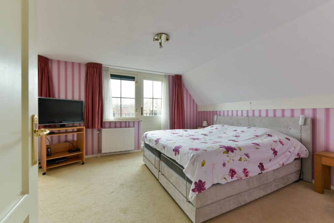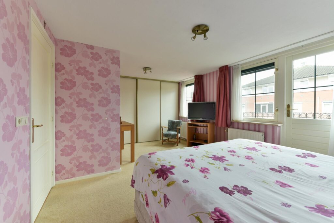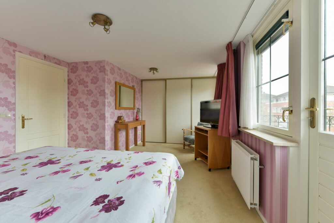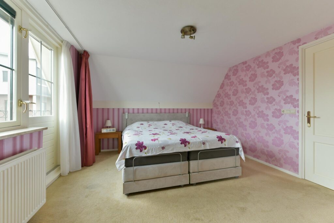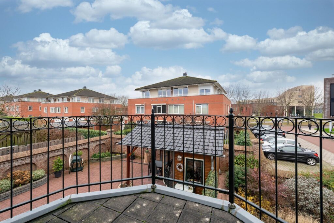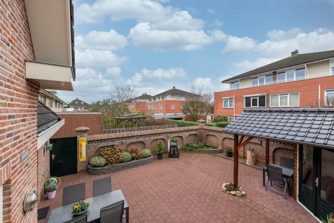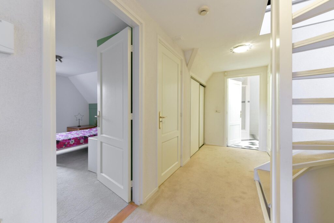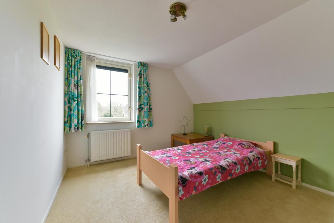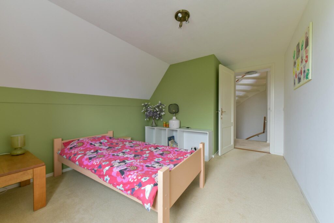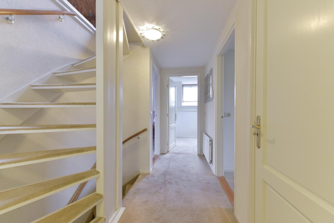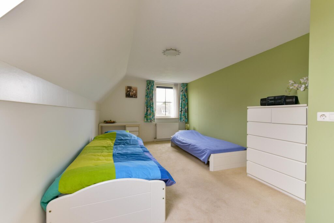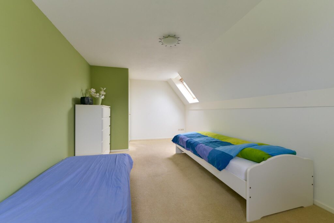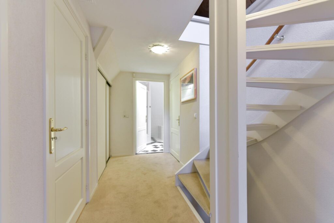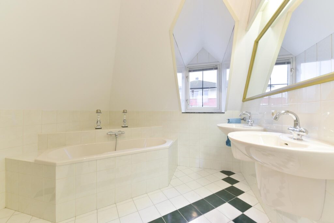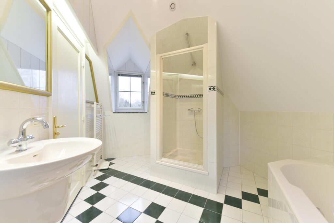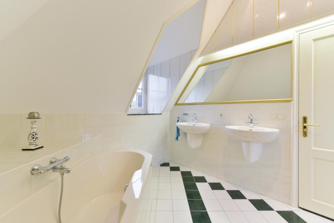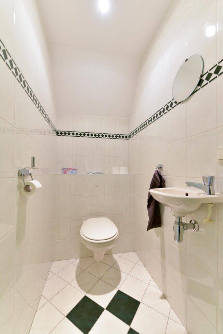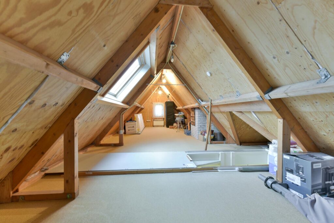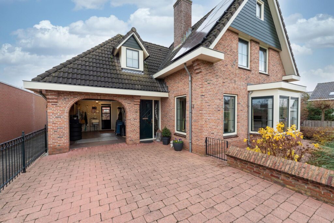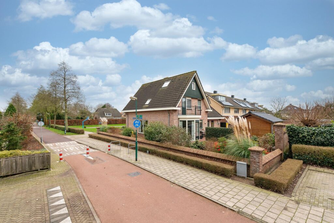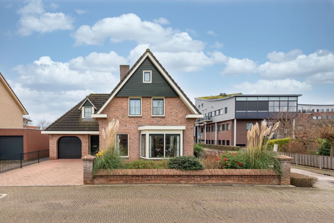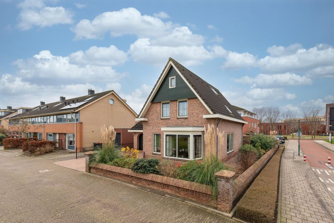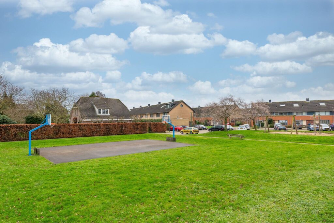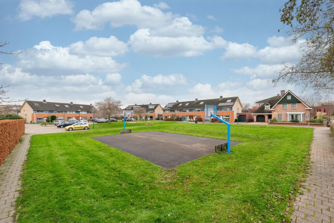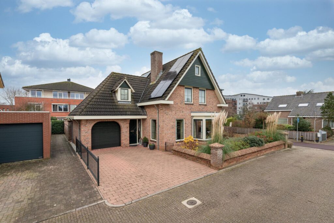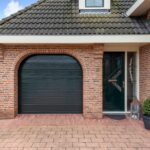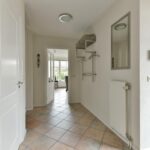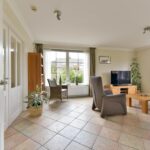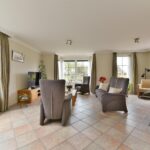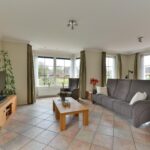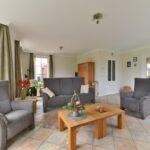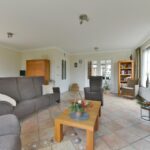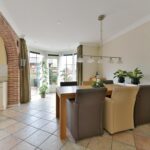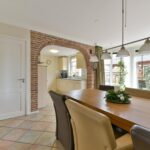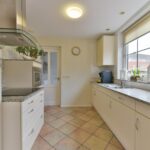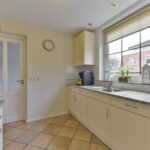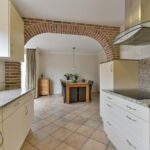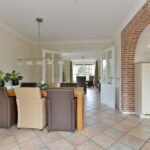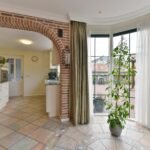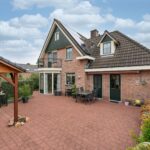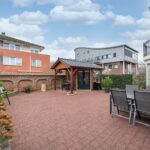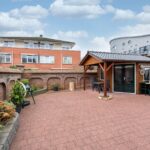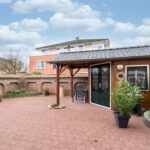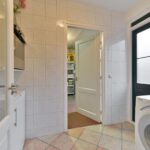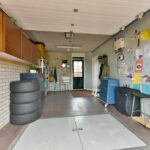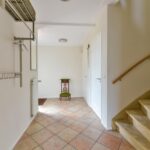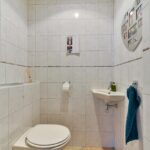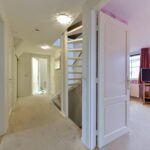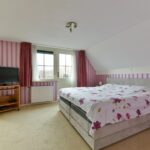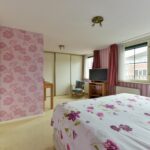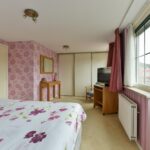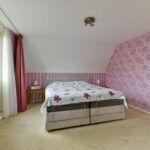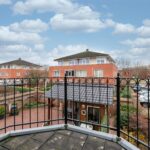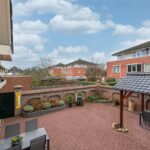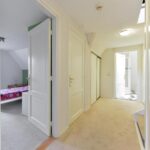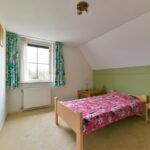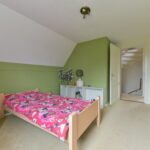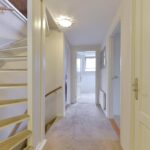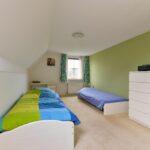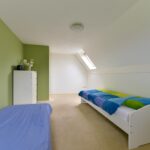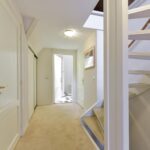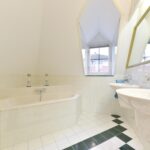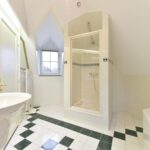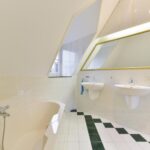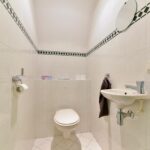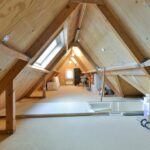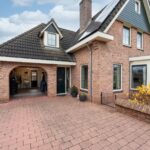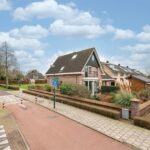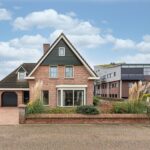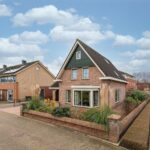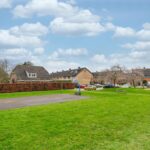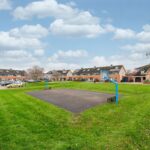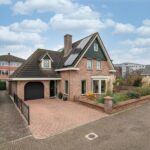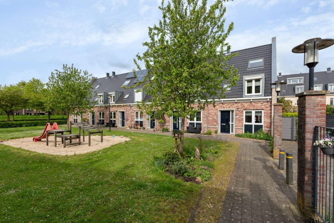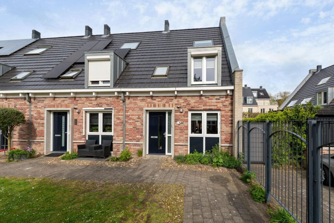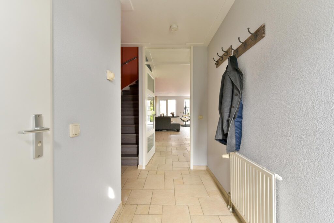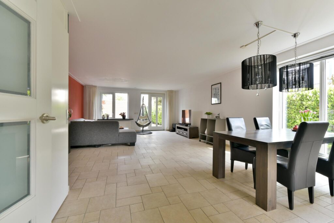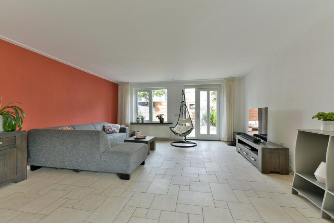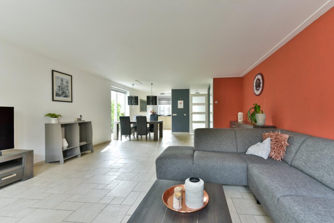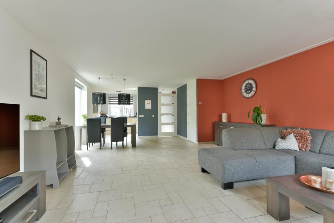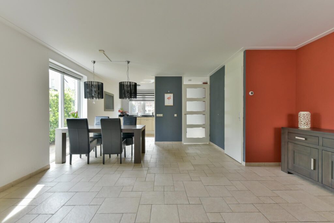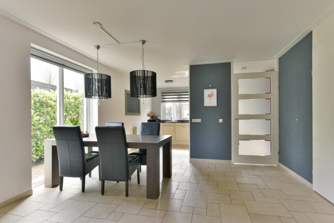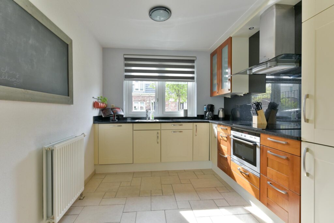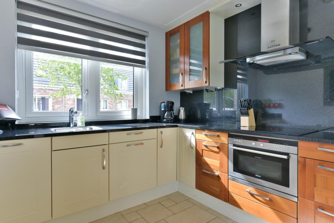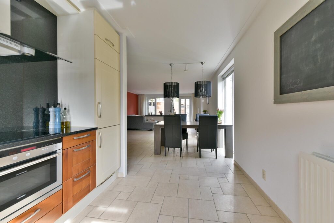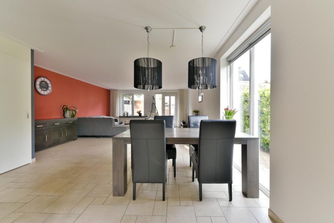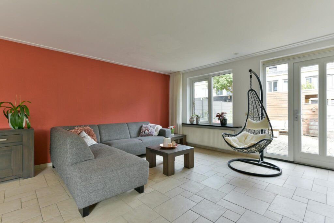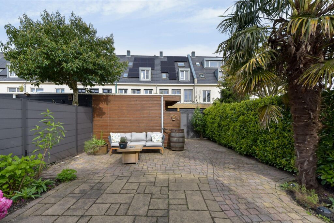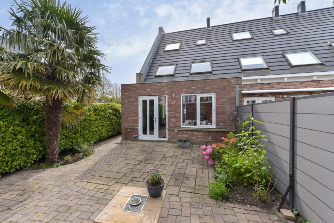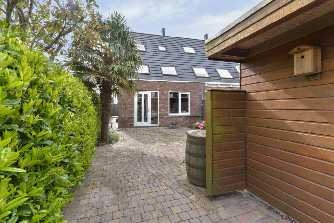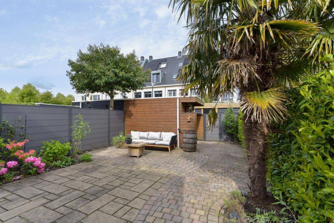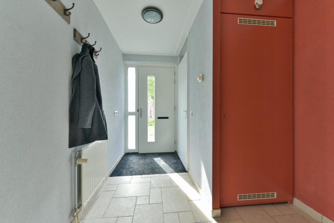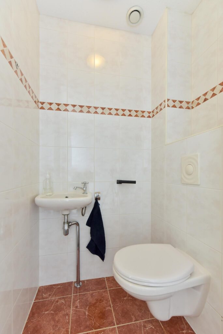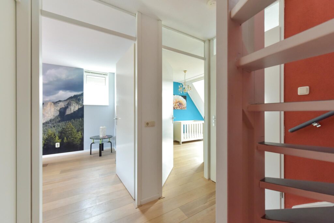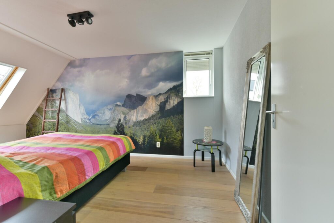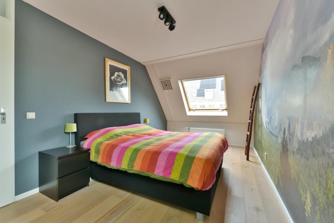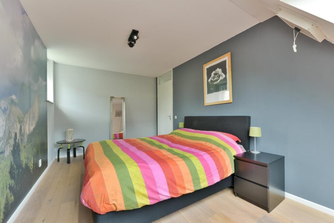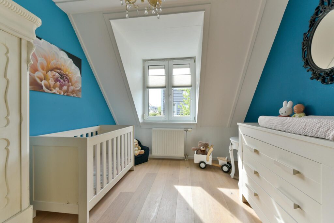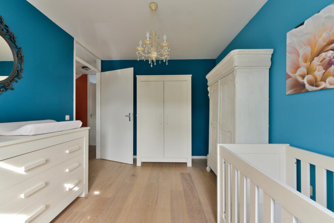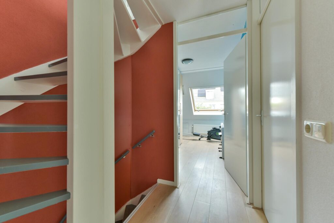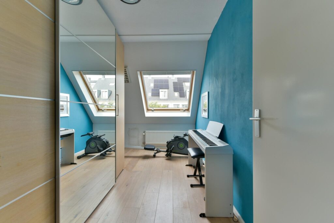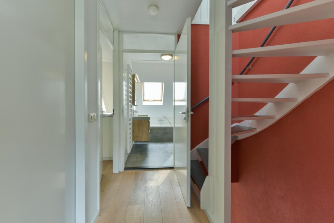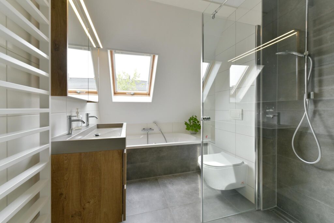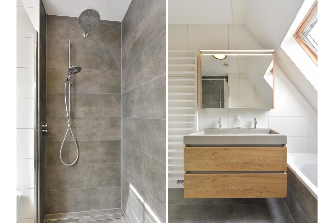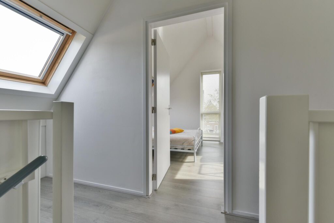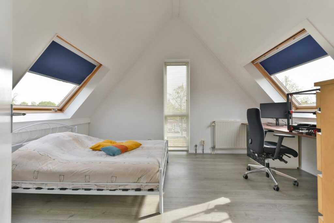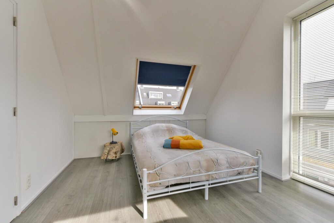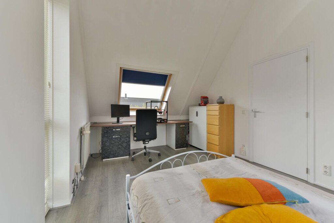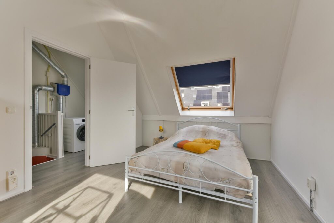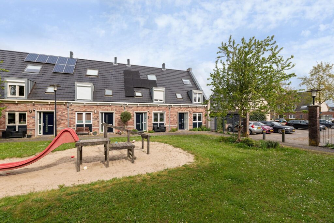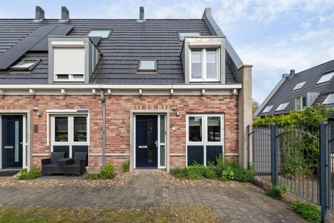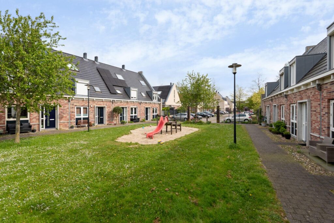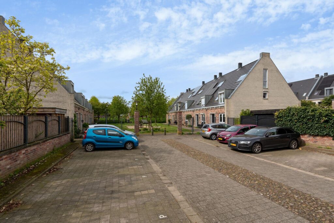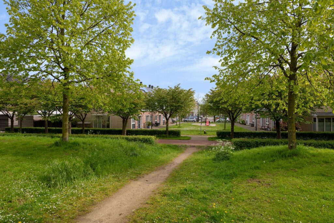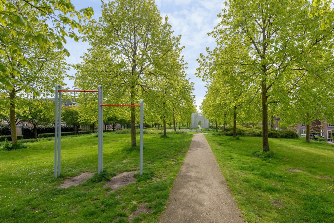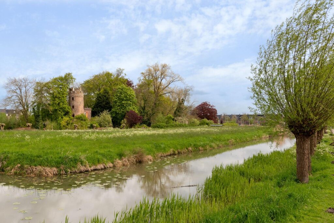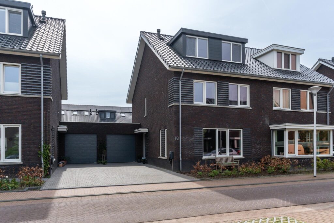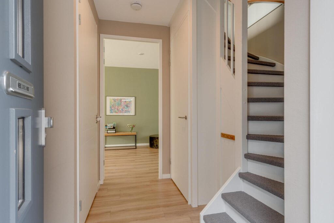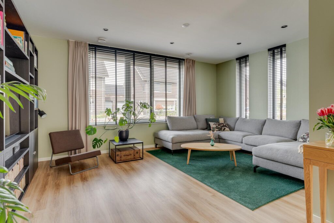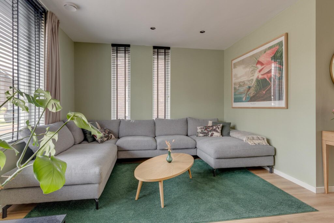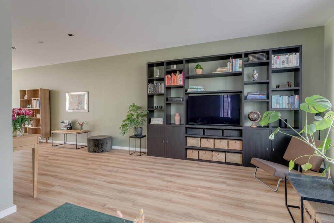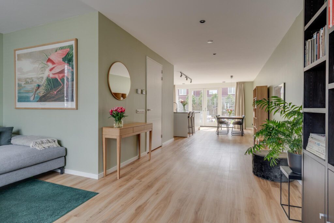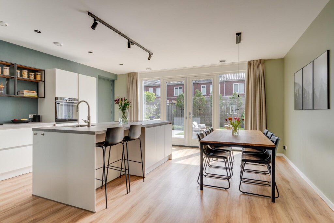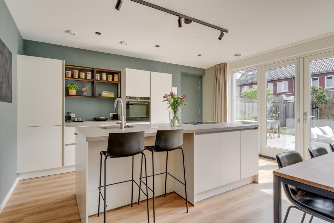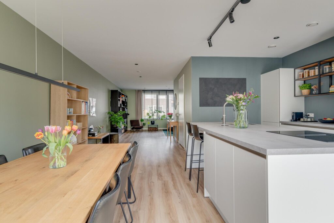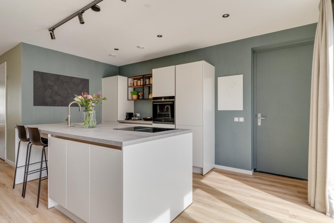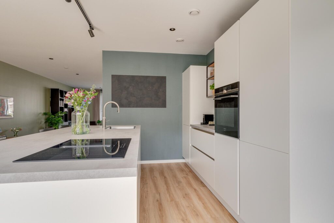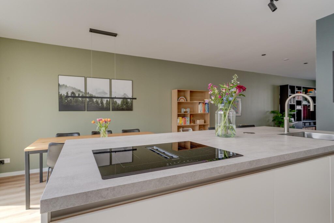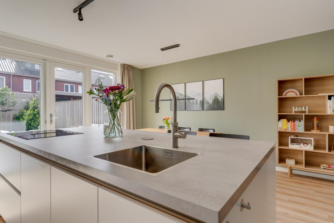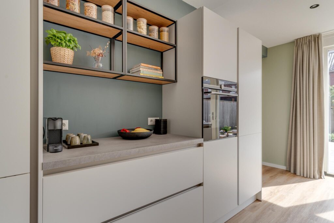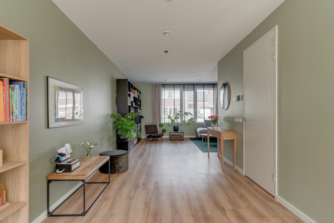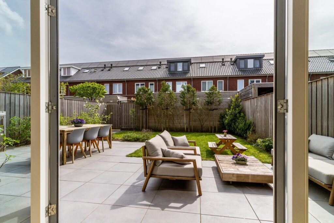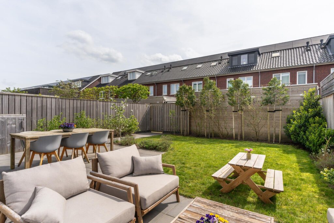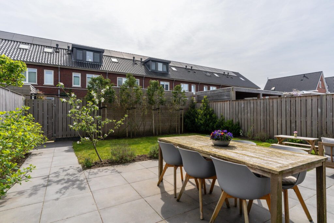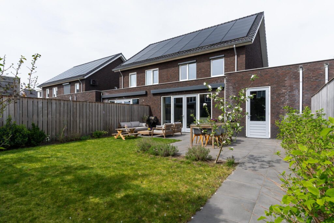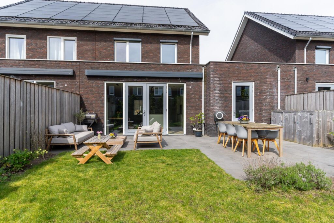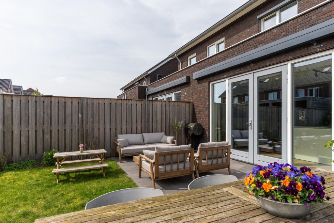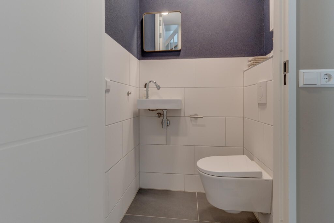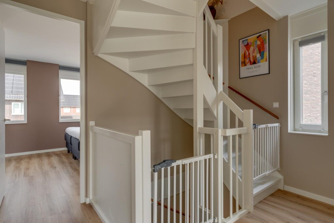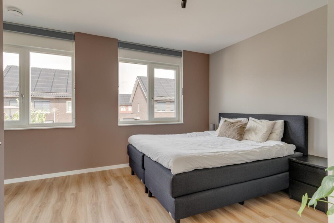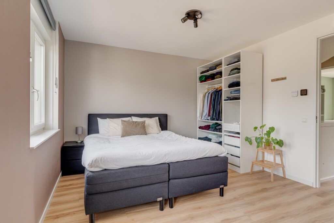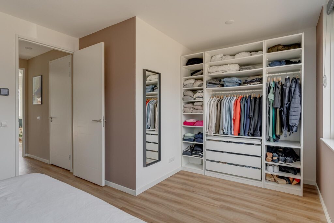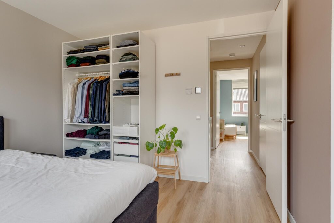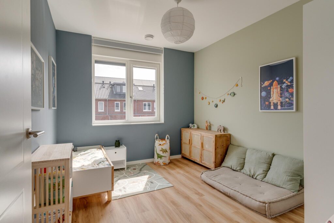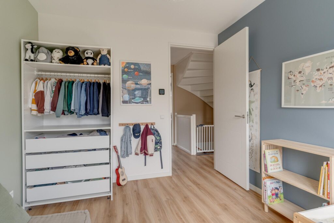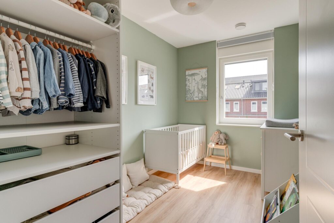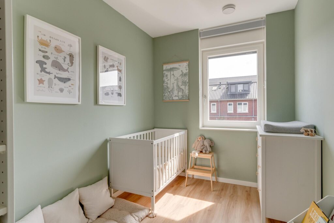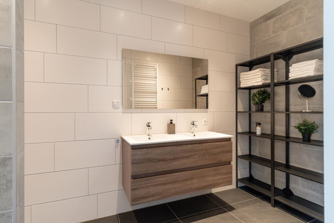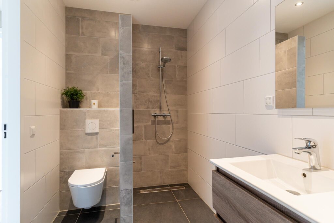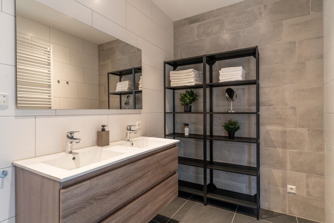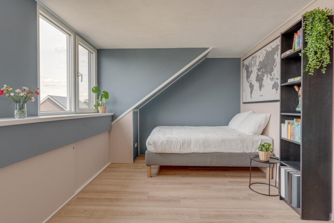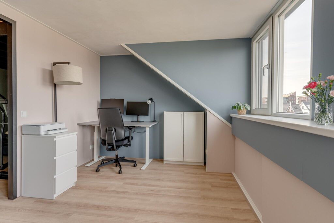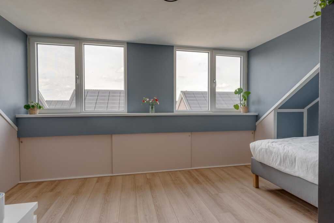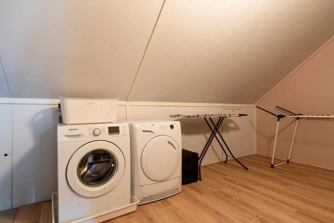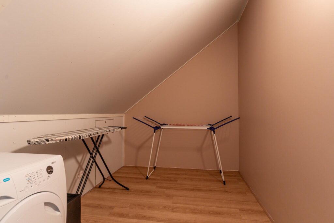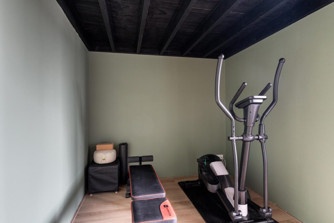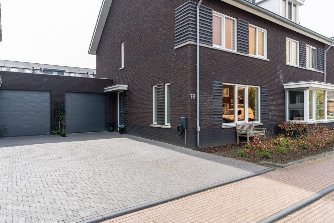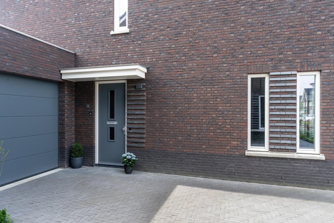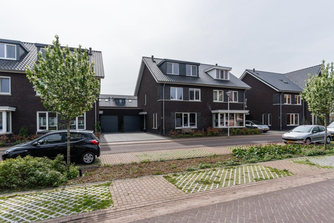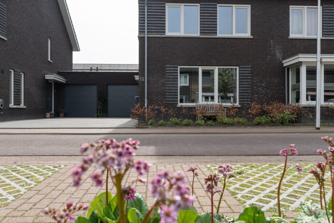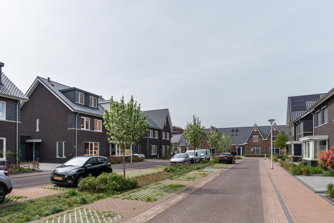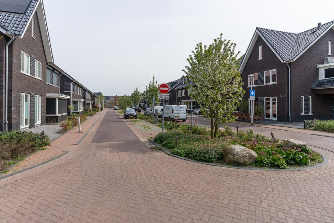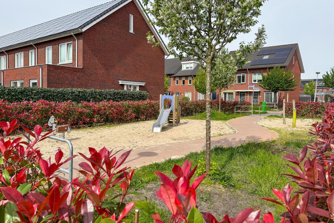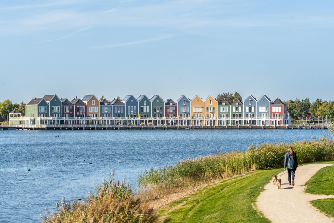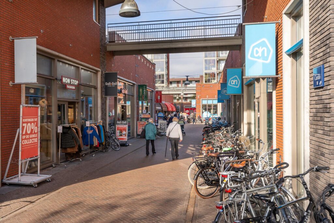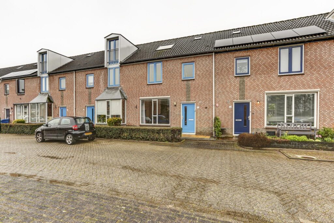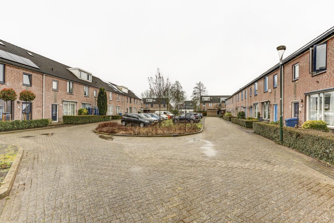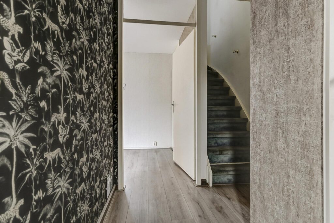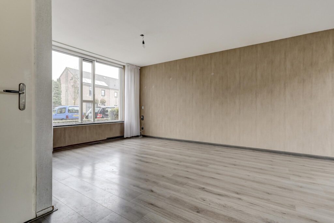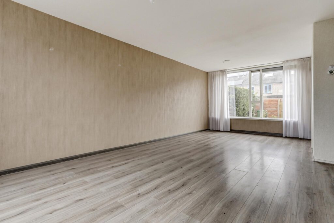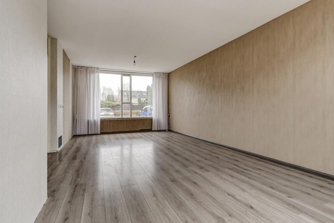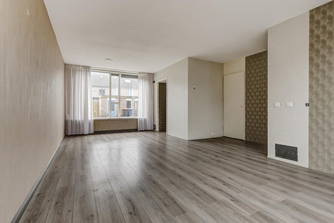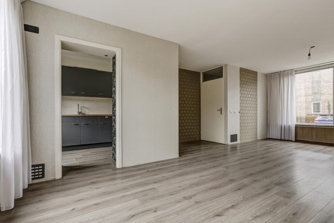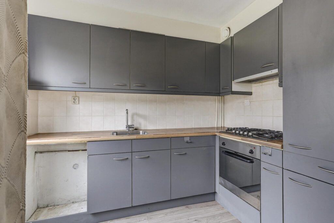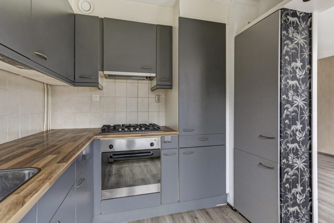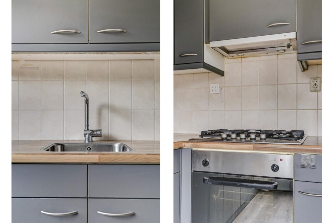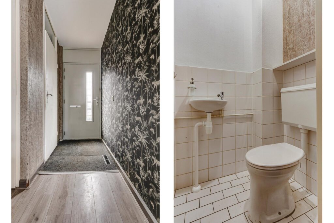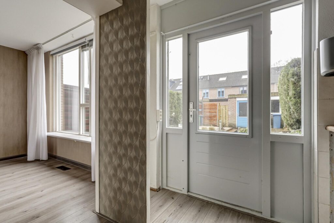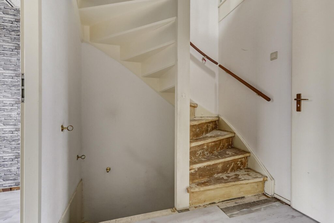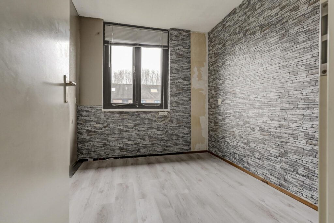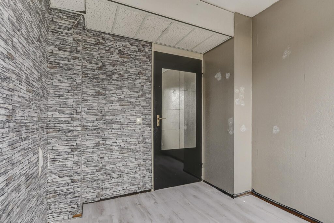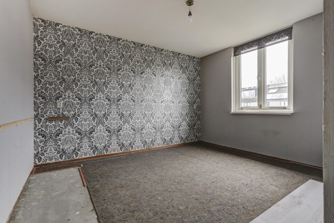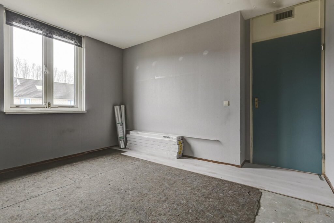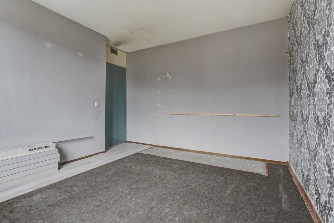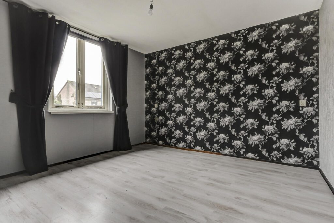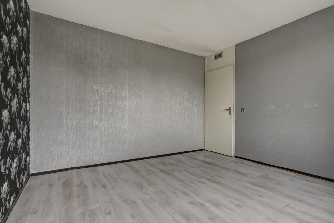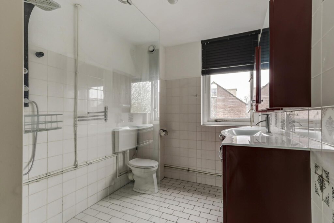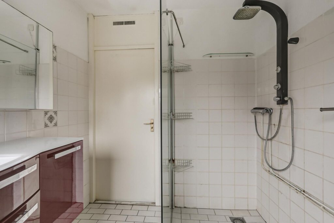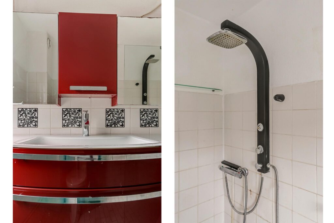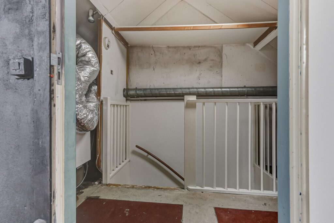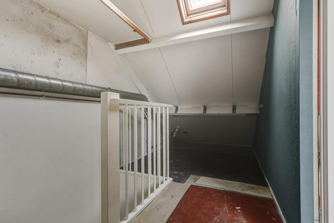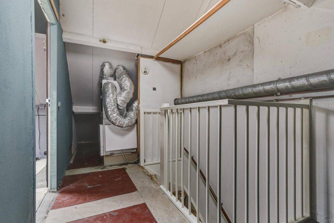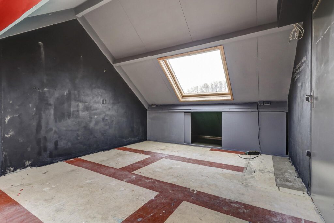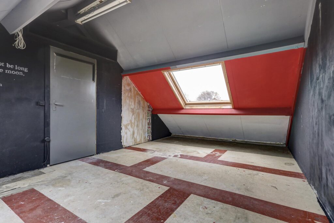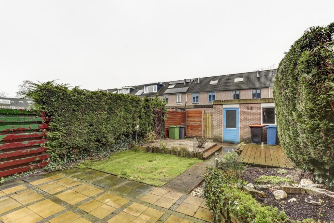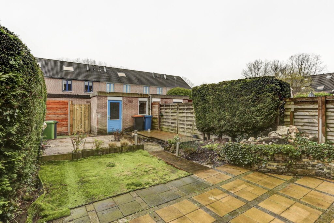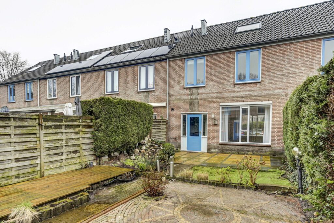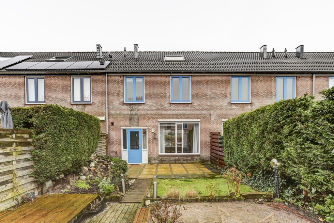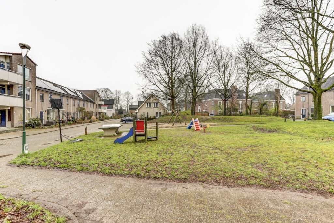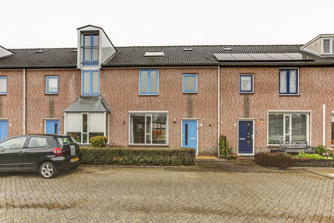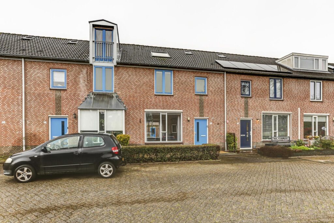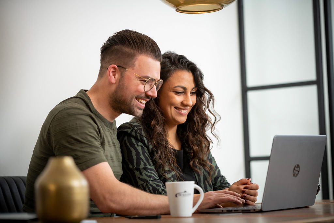Standenland 11
3994 TV, HOUTEN
154 m2 wonen
395 m2 perceel
5 kamers
€ 895.000,- k.k.
Kan ik dit huis betalen? Wat worden mijn maandlasten?Deel met je vrienden
Volledige omschrijving
***DEELNEMER NVM OPEN HUIZEN ROUTE, ZATERDAG 6 APRIL VAN 11:00 TOT 15:00 UUR; U BENT VAN HARTE WELKOM***
Ben jij op zoek naar een uniek huis? Een huis wat in uitstekende staat verkeert, ruim van opzet is, een prachtige uitstraling en architectuur heeft, zeer gunstig is gelegen en enorm veel mogelijkheden heeft? Dan is dit jouw huis!
Deze zeer nette woning is op alle manieren de moeite waard.
Ideaal is de ligging, zeer gunstig ten opzichte van zowel het Castellum als het Rond, letterlijk tussen de winkels en de voorzieningen maar ook de uitvalswegen heb je binnen handbereik.
Prettig is de grootte van het perceel, je hebt een fijne voortuin, een meer dan royale oprit waar meerdere auto’s geparkeerd kunnen worden en een ruime achtertuin met een houten berging en een grote garage.
Indeling
Begane grond:
De entree is al indrukwekkend om te zien en die verwachting komt uit zodra je binnen komt. Dan sta je in een ruime hal, goed afgewerkt met oog voor details, vanuit de hal het je toegang tot de meterkast, het toilet, de trap naar de verdieping en een deur naar de woonkamer. Via en suite deuren af te sluiten van de woonkeuken. Een kamer met een totaal andere beleving in een gelijkwaardige kwaliteit. Een hele fijne kamer en zoals dat vroeger gebruikelijk was, gericht op de straat, in dit geval met een ruime erker.
De woonkeuken vinden we aan de achterzijde van de woning, ruim van opzet, een erker met ramen van vloer tot plafond en een loopdeur naar de tuin. Een heerlijke plek om heel veel te zijn, te kletsen, te borrelen…..te leven. Het keukenmeubel is opgesteld in dubbele wandopstelling en is voorzien van meerdere ingebouwde apparaten. De afwerking is keurig, met een tegelvloer met vloerverwarming, gestuukte wanden en gestuukt plafond.
Vanuit de woonkeuken loop je door de bijkeuken in met de opstelling voor de wasapparatuur. Daarnaast heb je vanuit de bijkeuken zowel toegang tot de tuin als tot de aangebouwde ruime garage.
1e Verdieping:
Opvallend is de grote overloop als je boven komt. Met recht een ruimte waar je prima kan lopen en bewegen en waar je de ontsluiting hebt naar drie slaapkamers, het afzonderlijke toilet en de badkamer.
Één van de drie kamers heeft vaste kasten en de ouderslaapkamer aan de achterzijde biedt toegang tot het balkon.
De opzet is dusdanig dat alle drie de kamers een mooie ruimte hebben, twee kamers aan de voorzijde van respectievelijk 12 en 16 m² en de ouderslaapkamer van 18 m² aan de achterzijde. Vervolgens tref je aan de verste zijde van de verdieping de badkamer. Deze is uitgebreid doormiddel van een kleine dakkapel met raam en uitgevoerd met een ligbad, separate douchecabine en twee afzonderlijke wastafels. Het separate toilet bevindt zich naast de badkamer op de overloop.
2e Verdieping:
Ook hier kom je in het midden van de verdieping boven. Een grote zolderetage met dakvenster en diverse mogelijkheden.
Garage/ buitenverblijf/tuin:
De keurig aangelegde tuin aan de achterzijde is gelegen op het zuidwesten, zo kun je hier tot laat genieten van de ondergaande zon. Achter in de tuin is een houten berging geplaatst met een overkapping.
De aangebouwde garage met elektrische deur is vooral en ruim en biedt nog toegang tot een kleine “kelder” met hoogte van 1,3m.
Wordt dit jouw nieuwe thuis? Bel ons snel en plan een bezichtiging!
Aanvaarding: in overleg
Interesse in dit huis? Schakel direct jouw eigen NVM-aankoopmakelaar in.
Jouw NVM-aankoopmakelaar komt op voor jouw belang en bespaart je tijd, geld en zorgen.
Adressen van collega NVM-aankoopmakelaars in Houten vind je op Funda.
Are you looking for a unique home, a home that is in excellent condition, spacious, has a beautiful look and architecture, is very conveniently located and has tremendous potential? Then this is your home!
This very neat home is worthwhile in every way.
Ideal is the location, very convenient to both the Castellum and the Rond, literally between the stores and amenities but also the roads you have within easy reach.
Pleasant is the size of the plot, you have a nice front garden, a more than generous driveway where several cars can be parked and a spacious backyard with a wooden shed and a large garage.
Classification
First floor:
The entrance is already impressive to see and that expectation comes true as soon as you enter. Then you are in a spacious hall, well finished with an eye for detail, from the hall you have access to the meter cupboard, toilet, stairs to the first floor and a door to the living room. Through en suite doors off from the kitchen. A room with a totally different experience in an equivalent quality. A very nice room and as it was common in the past, facing the street, in this case with a spacious bay window.
The living kitchen we find at the rear of the house, spacious in design, a bay window with floor-to-ceiling windows and a walking door to the garden. A wonderful place to be very much, to chat, to drink.....to live. The kitchen unit is set up in double wall arrangement and has several built-in appliances. The finish is neat, with a tiled floor with underfloor heating, plastered walls and plastered ceiling.
From the kitchen diner you walk through into the utility room with the setup for the washing equipment. In addition, from the utility room you have access to both the garden and the attached spacious garage.
1st Floor:
Striking is the large landing when you come upstairs. Truly a space where you can easily walk and move and where you have access to three bedrooms, the separate toilet and the bathroom.
Two of the three rooms have closets and the master bedroom at the rear provides access to the balcony.
The layout is such that all three rooms have a nice space, two rooms at the front of 12 and 16 m² respectively and the master bedroom of 18 m² at the rear. Next you will find the bathroom on the far side of the floor. Again a window in the facade and equipped with a bathtub, separate shower and two separate sinks. The separate toilet is located next to the bathroom on the landing.
2nd Floor:
Again you come to the middle of the floor above. A large attic floor with skylight and several possibilities.
Garage/outdoor shed/garden:
The nicely landscaped garden at the rear is located on the southwest, so you can enjoy the setting sun here until late. At the back of the garden is a wooden shed with a roof.
The attached garage with electric door is especially spacious and offers access to a small "basement" with height of 1.3m.
Will this be your new home? Call us soon and schedule a viewing!
Acceptance: negotiable
Interested in this house? Immediately engage your own NVM purchase broker.
Your NVM purchase broker will look after your interests and save you time, money and worries.
Addresses of fellow NVM purchase brokers in Houten can be found on Funda.
Kenmerken
Status |
Beschikbaar |
Toegevoegd |
29-03-2024 |
Vraagprijs |
€ 895.000,- k.k. |
Appartement vve bijdrage |
€ 0,- |
Woonoppervlakte |
154 m2 |
Perceeloppervlakte |
395 m2 |
Externe bergruimte |
7 m2 |
Gebouwgebonden buitenruimte |
4 m2 |
Overige inpandige ruimte |
39 m2 |
Inhoud |
701 m3 |
Aantal kamers |
5 |
Aantal slaapkamers |
3 |
Bouwvorm |
Bestaande bouw |
Energieklasse |
A |
CV ketel type |
Nefit Ecomline |
Soort(en) verwarming |
Cv Ketel |
CV ketel bouwjaar |
1998 |
CV ketel brandstof |
Gas |
CV ketel eigendom |
Eigendom |
Soort(en) warm water |
Cv Ketel |
Heb je vragen over deze woning?
Neem contact op met
Anne Marie van Bentum RM
Vestiging
Houten
Wil je ook door ons geholpen worden? Doe onze gratis huiswaarde check!
Je hebt de keuze uit een online waardebepaling of de nauwkeurige waardebepaling. Beide zijn gratis. Uiteraard is het altijd mogelijk om na de online waardebepaling alsnog een afspraak te maken voor een nauwkeurige waardebepaling. Ga je voor een accurate en complete waardebepaling of voor snelheid en gemak?
