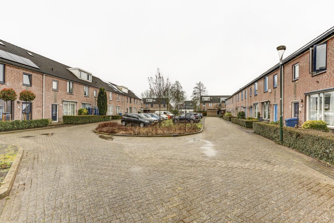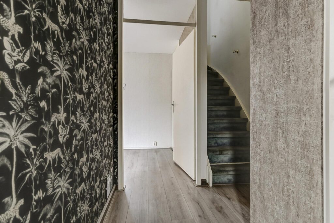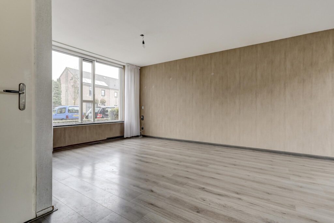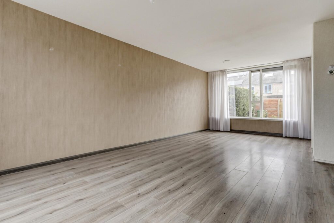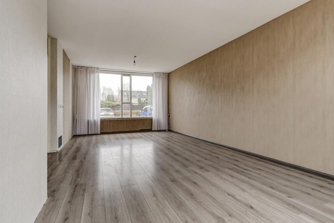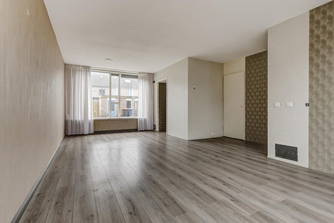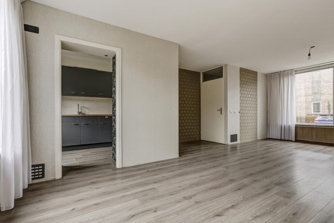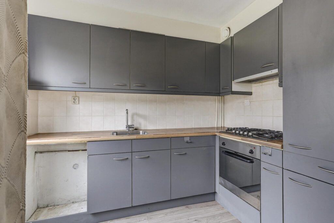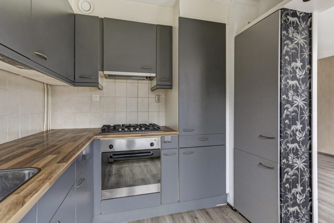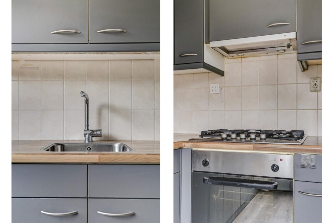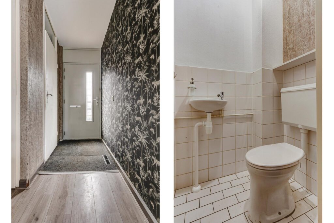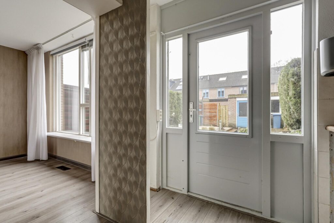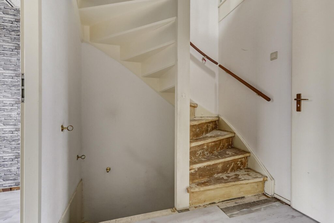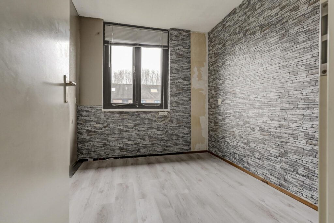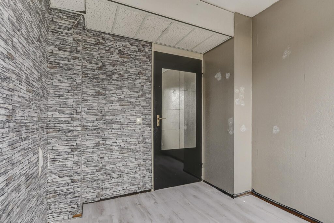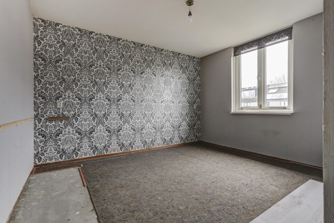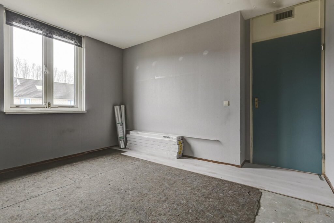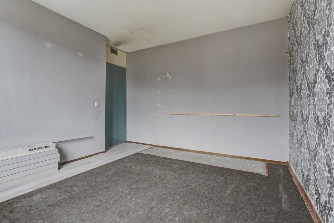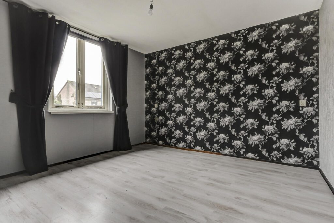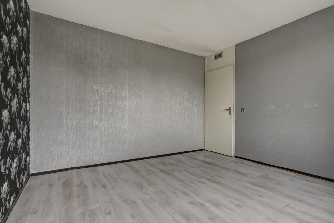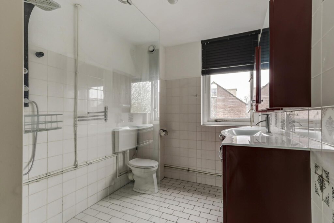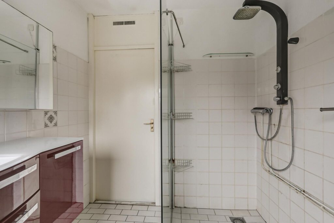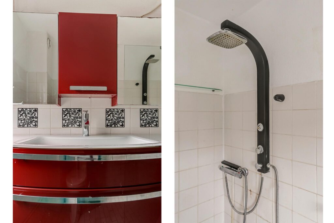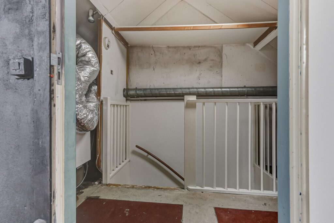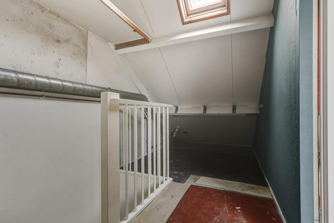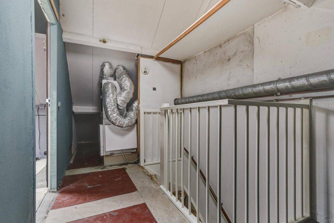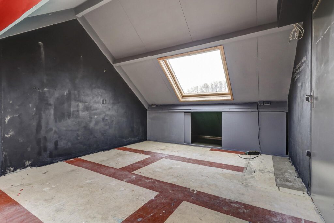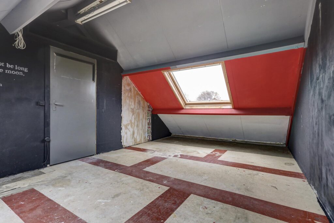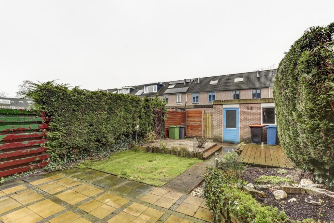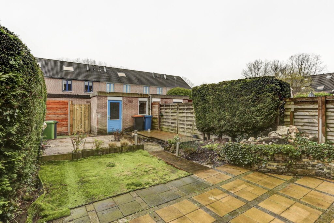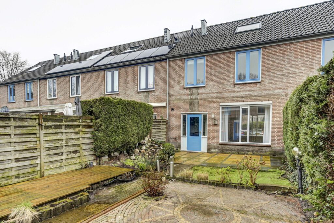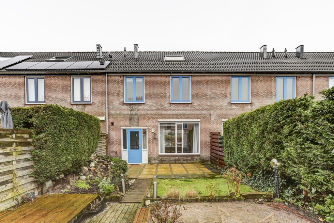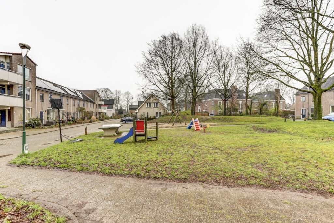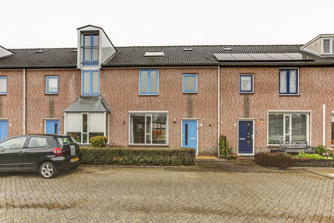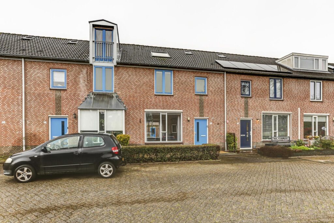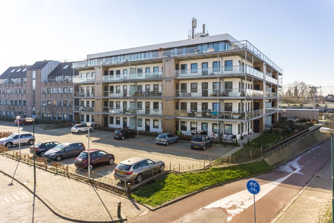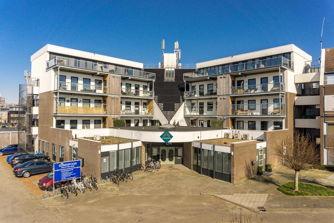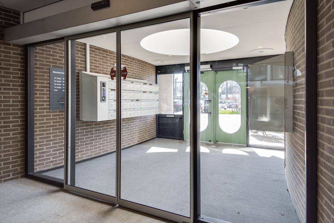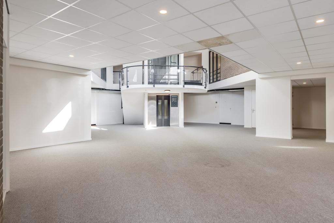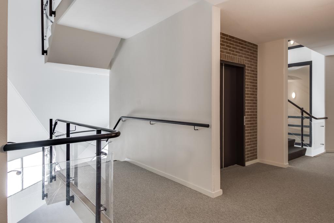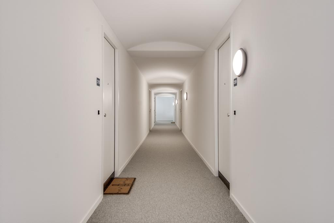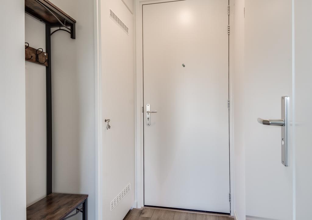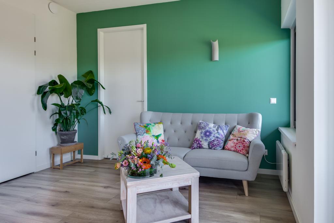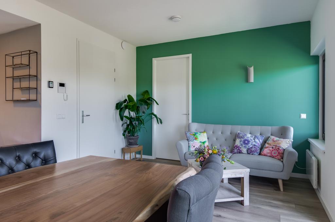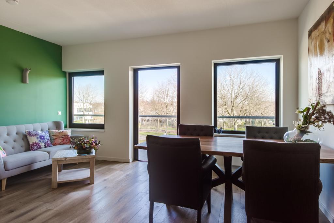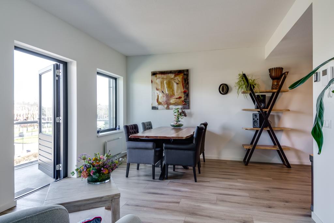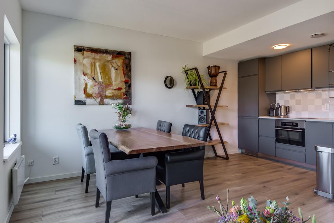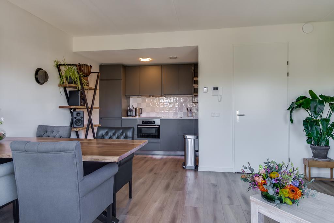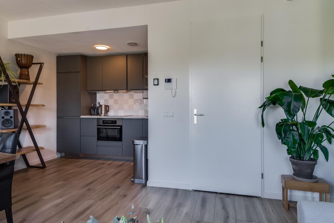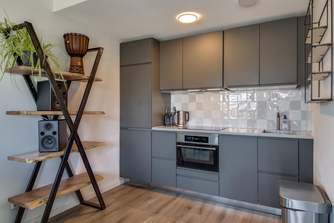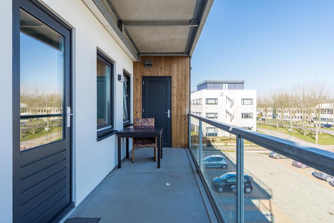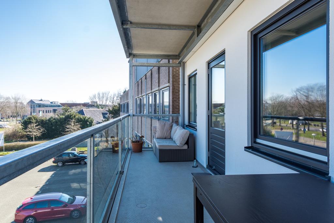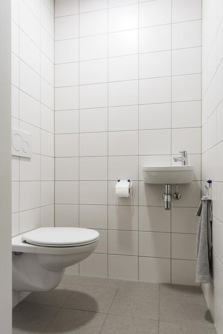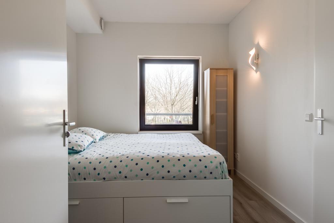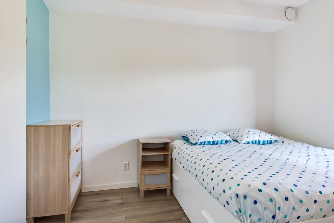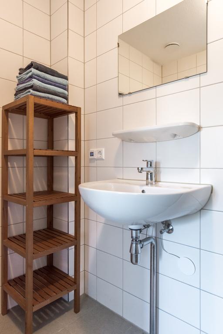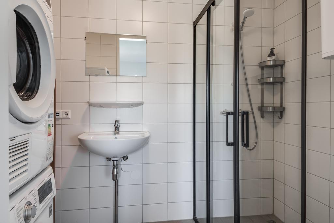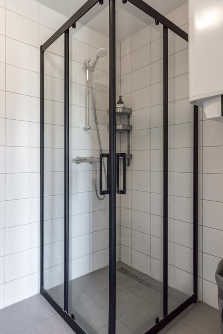Eburonenpoort 45
3991 JV, HOUTEN
108 m2 wonen
138 m2 perceel
5 kamers
€ 430.000,- k.k.
Kan ik dit huis betalen? Wat worden mijn maandlasten?Deel met je vrienden
Volledige omschrijving
*** Beschikbaar voor huurders van Woonin, Bo-Ex en Portaal t/m 29 maart 2024. Voordat deze woning op de vrije markt wordt aangeboden, krijgen huurders van de deelnemende woningcorporaties voorrang om de woning te kopen***
Zoek je een huis dat bouwkundig prima op orde is, maar waar je graag je eigen stempel op wilt drukken?
Een voormalige huurwoning heeft altijd periodiek onderhoud gehad, doch is eenvoudig van afwerking. Heerlijk als je heel graag je droomkeuken wilt uitzoeken en je je wilt uitleven met het inrichten van je nieuwe thuis.
Deze leuke middenwoning ligt aan de voorzijde aan rustige weg met alleen bestemmingsverkeer. Het gezellige Oude Dorp met winkels en horeca ligt op loopafstand en aan de andere kant ook Het Rond met o.a. het NS-station.
Indeling begane grond: entree/hal met toilet, meterkast en trapopgang. “Doorzon”-woonkamer met dichte keuken. Trapkast.
1e etage: 3 slaapkamers en badkamer voorzien van douchehoek, toilet, wastafel en aansluiting voor wasmachine.
2e etage: voorzolder met dakvenster, opstelplaats voor CV-ketel en heteluchtverwarming. Ruime nette zolderkamer.
De tuin aan de achterzijde is ruim en lekker groen, zodat je je eigen besloten oase hebt.
Wil je je eigen woondroom creëren, maak dan snel een afspraak!
Bijzonderheden:
– het betreft een voormalige huurwoning die niet door verkoper bewoond is geweest;
– notaris ter keuze verkoper;
– het perceel is thans nog niet ingemeten, de exacte perceelgrootte dient nog vastgesteld te worden. De kosten van inmeting door het Kadaster komen voor rekening van koper (indicatief € 880,-);
– in koopakte wordt 4 jaar niet verhuren en verkopen beding opgenomen;
– maatvoering conform NEN2580.
Aanvaarding: in overleg.
Interesse in dit huis? Schakel direct jouw eigen NVM-aankoopmakelaar in.
Jouw NVM-aankoopmakelaar komt op voor jouw belang en bespaart tijd, geld en zorgen.
Adressen van collega NVM-aankoopmakelaars in Houten vind je op Funda.
*** Available to tenants of Woonin, Bo-Ex and Portaal through March 29, 2024. Before this home is offered on the open market, tenants of the participating housing corporations will be given priority to buy the home***.
Are you looking for a house that is structurally in excellent shape, but that you would like to put your own stamp on?
A former rental home has always had periodic maintenance, but is simple in finish. Great if you really want to pick your dream kitchen and you want to indulge in decorating your new home.
This nice middle house is located at the front on a quiet road with only local traffic. The cozy Old Village with stores and restaurants is within walking distance and on the other side also Het Rond with the railway station.
Layout first floor: entrance / hall with toilet, meter cupboard and staircase. "Living room with open kitchen. Staircase.
1st floor: 3 bedrooms and bathroom with shower, toilet, sink and connection for washing machine.
2nd floor: attic with skylight, space for central heating boiler and hot air heating. Spacious neat attic room.
The garden at the rear is spacious and nice and green, so you have your own private oasis.
Want to create your own living dream, make an appointment soon!
Particulars:
- this is a former rental property that has not been occupied by the seller;
- Notary of choice of the seller;
- the plot is currently not yet measured, the exact plot size must still be determined. The costs of measurement by the Land Registry will be borne by the buyer (indicative € 880,-);
- in the deed of sale is 4 years no rent and no sell clause included;
- dimensions according to NEN2580.
Acceptance: in consultation.
Interested in this house? Immediately engage your own NVM purchase broker.
Your NVM real estate agent will look after your interests and save you time, money and worries.
Addresses of fellow NVM purchase brokers in Houten can be found on Funda.
Kenmerken
Status |
Verkocht onder voorbehoud |
Toegevoegd |
17-04-2024 |
Vraagprijs |
€ 430.000,- k.k. |
Appartement vve bijdrage |
€ 0,- |
Woonoppervlakte |
108 m2 |
Perceeloppervlakte |
138 m2 |
Externe bergruimte |
6 m2 |
Gebouwgebonden buitenruimte |
0 m2 |
Overige inpandige ruimte |
0 m2 |
Inhoud |
378 m3 |
Aantal kamers |
5 |
Aantal slaapkamers |
4 |
Bouwvorm |
Bestaande bouw |
Energieklasse |
B |
Soort(en) verwarming |
Cv Ketel |
CV ketel brandstof |
Gas |
Soort(en) warm water |
Cv Ketel |
Heb je vragen over deze woning?
Neem contact op met
Anne Marie van Bentum RM
Vestiging
Houten
Wil je ook door ons geholpen worden? Doe onze gratis huiswaarde check!
Je hebt de keuze uit een online waardebepaling of de nauwkeurige waardebepaling. Beide zijn gratis. Uiteraard is het altijd mogelijk om na de online waardebepaling alsnog een afspraak te maken voor een nauwkeurige waardebepaling. Ga je voor een accurate en complete waardebepaling of voor snelheid en gemak?

