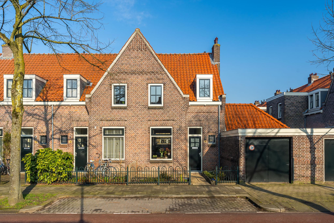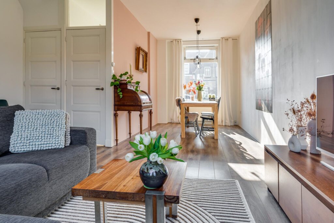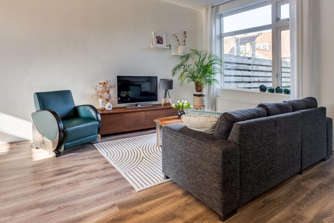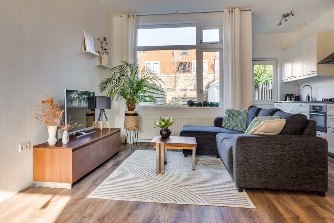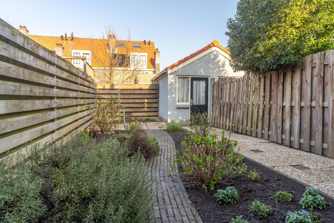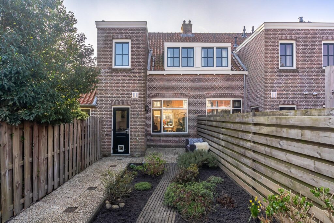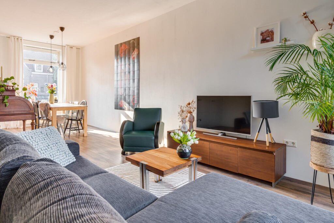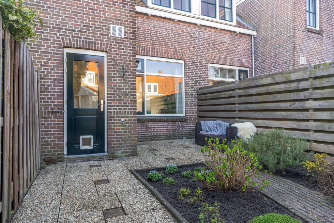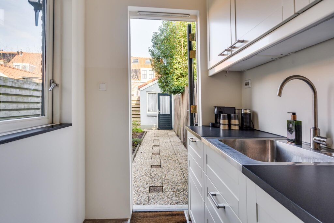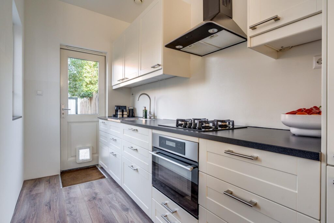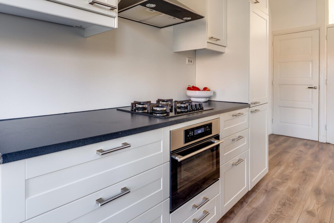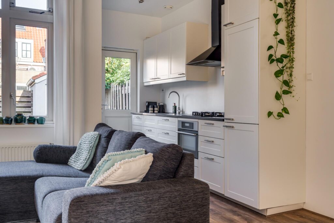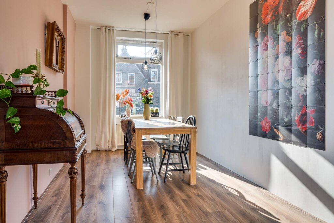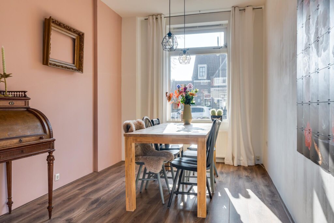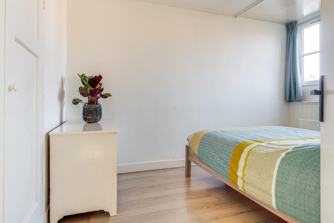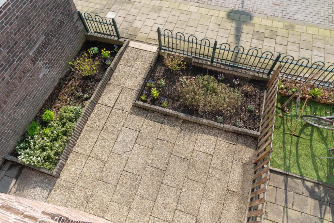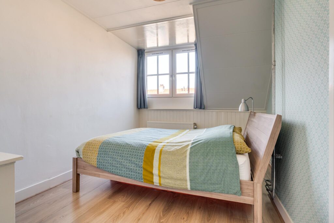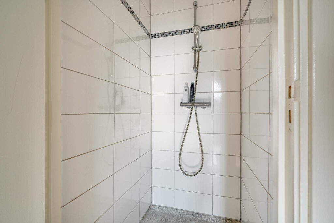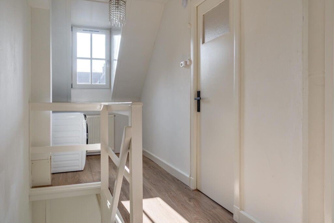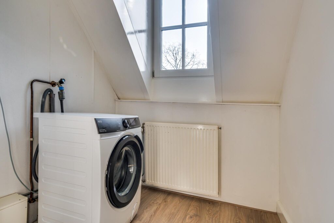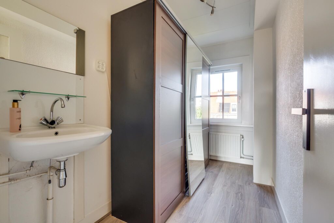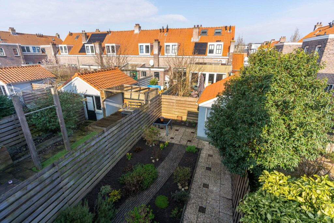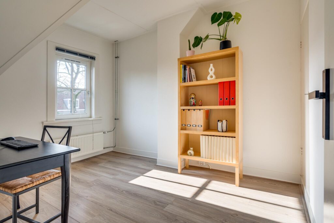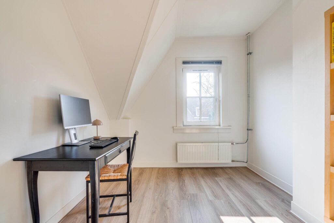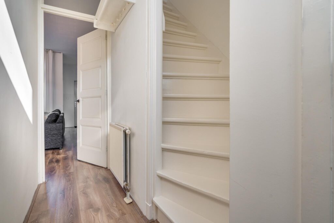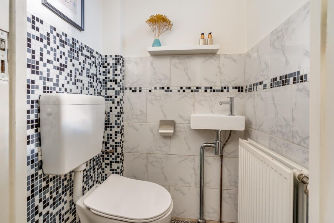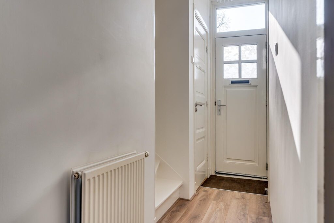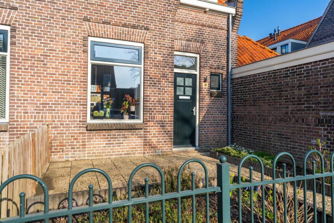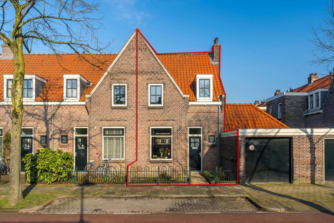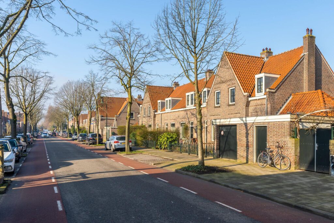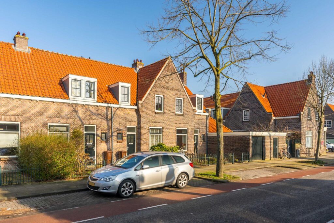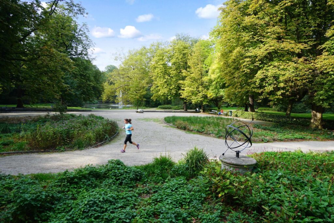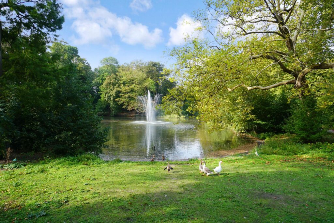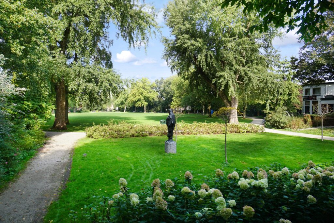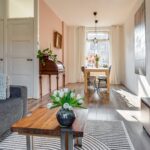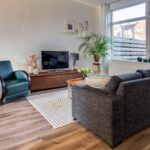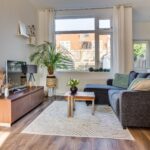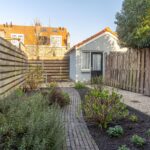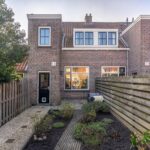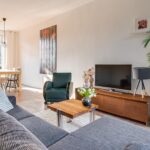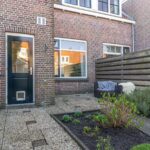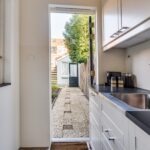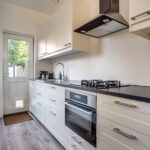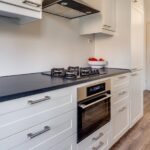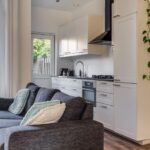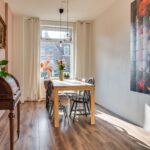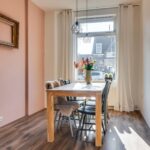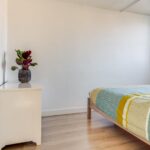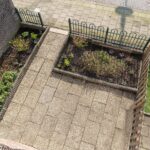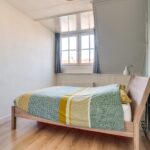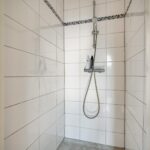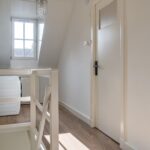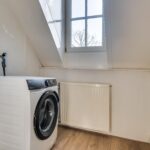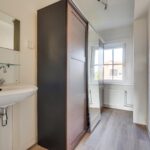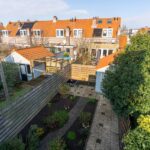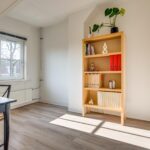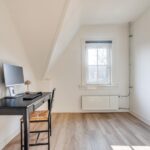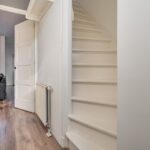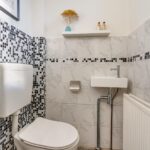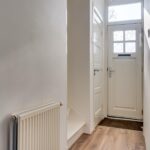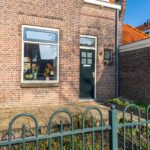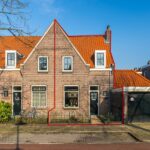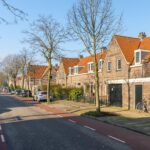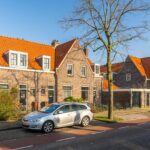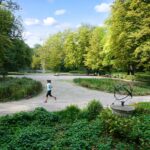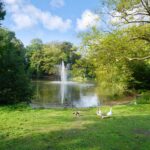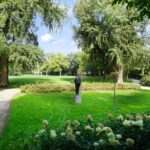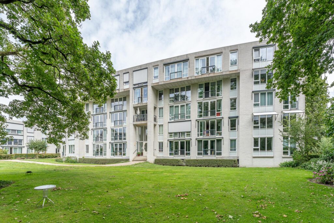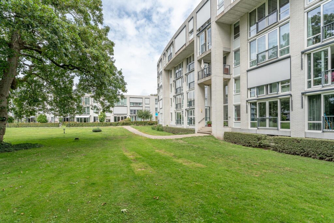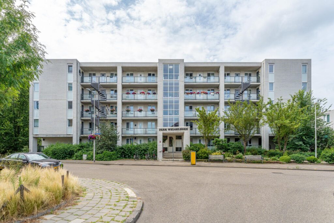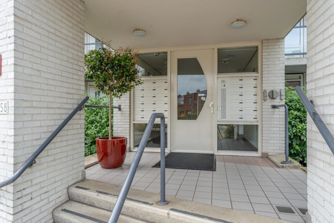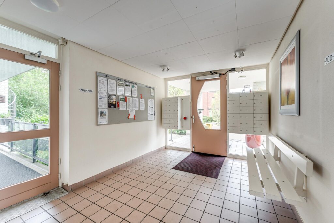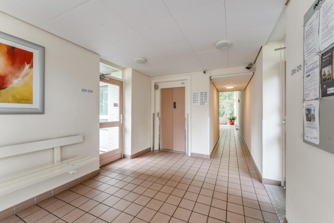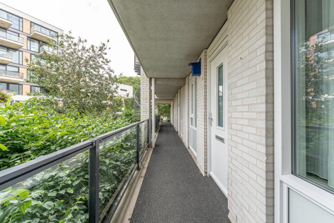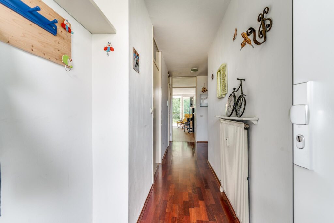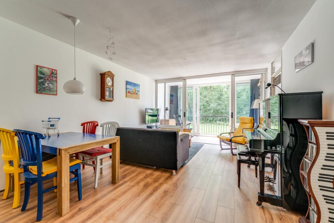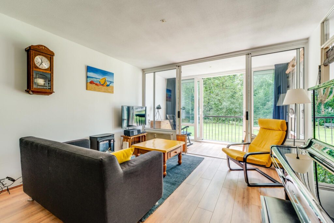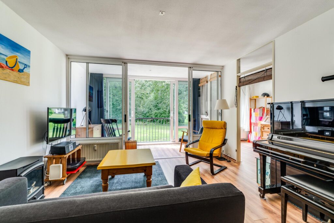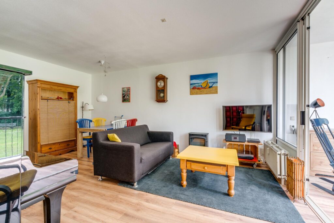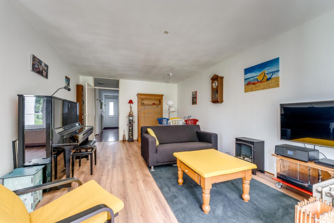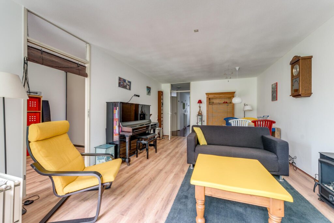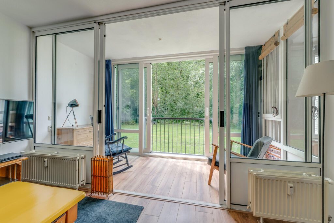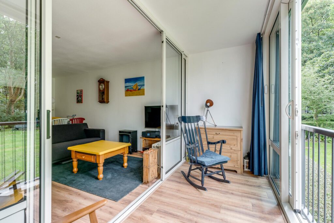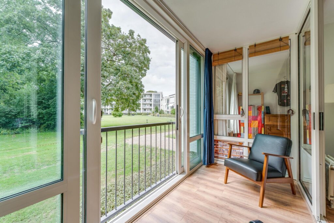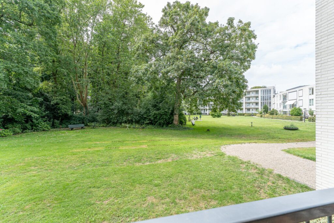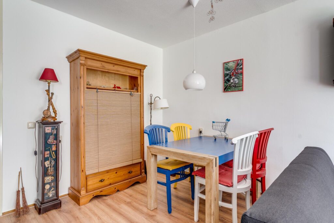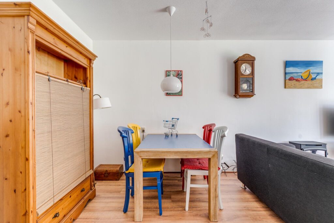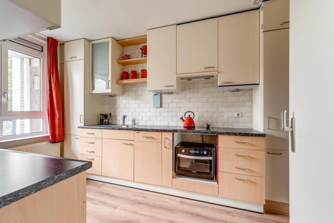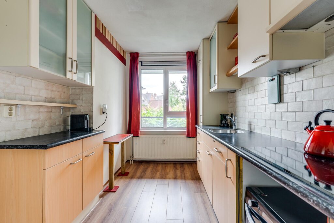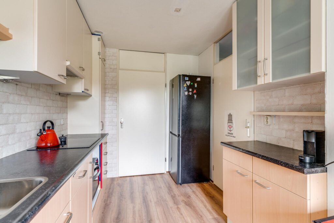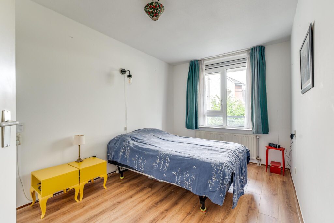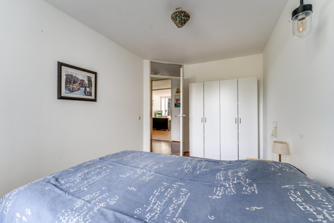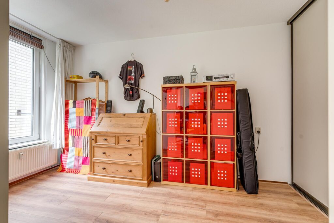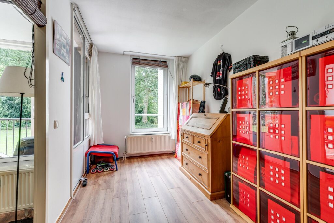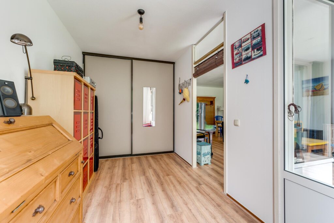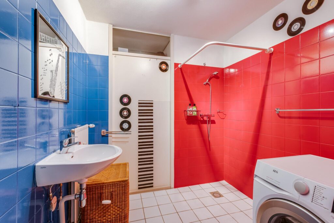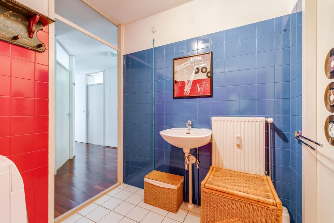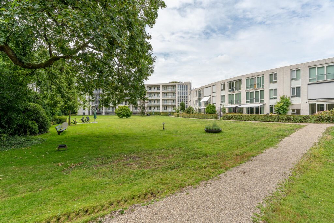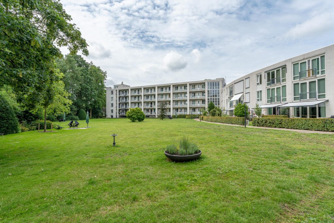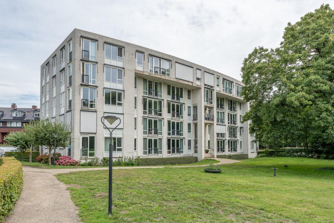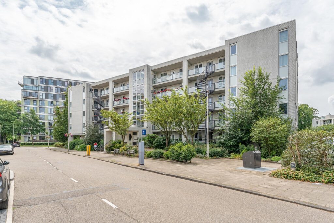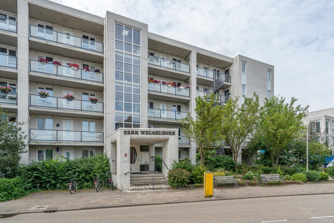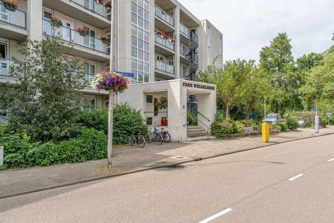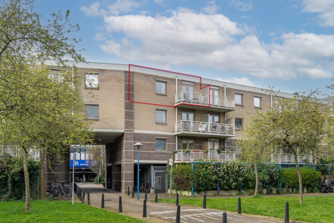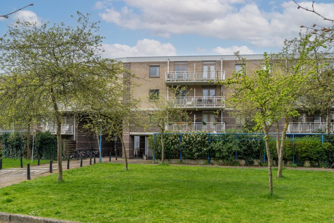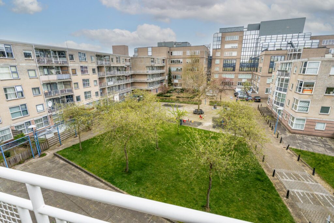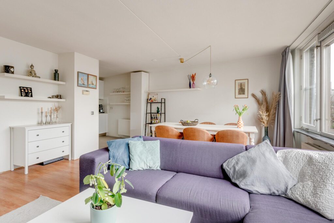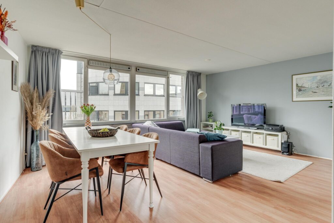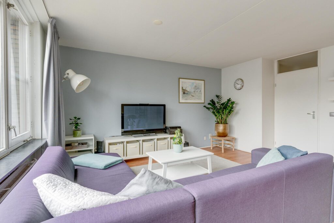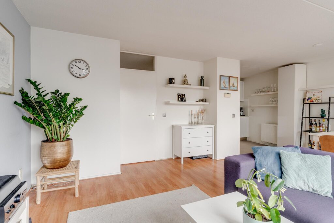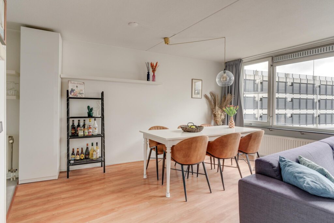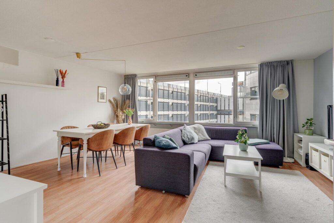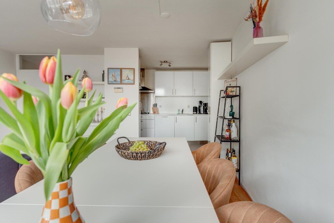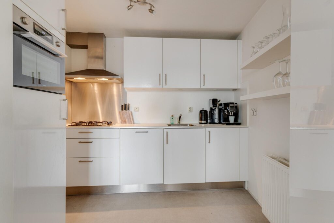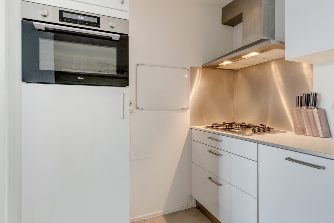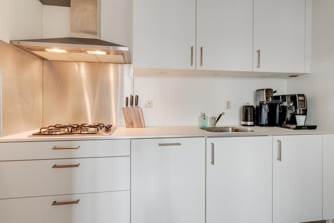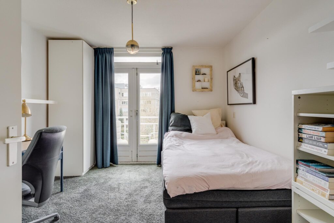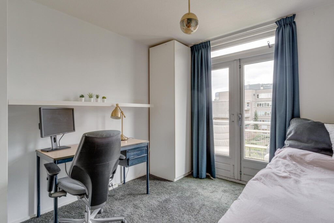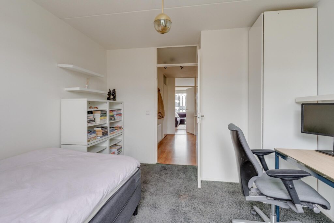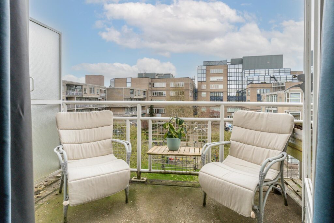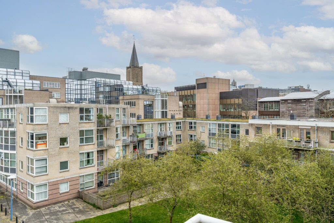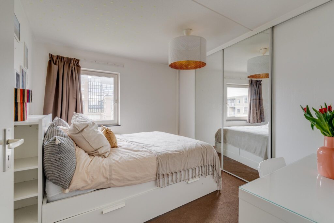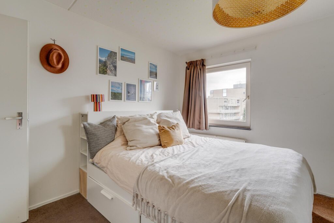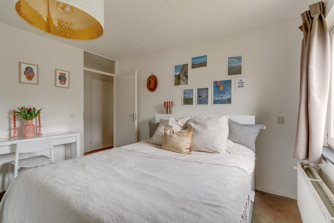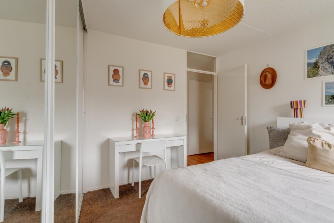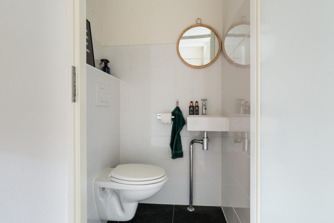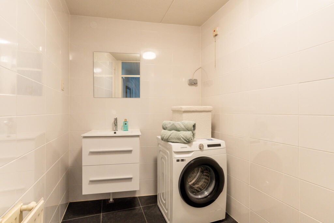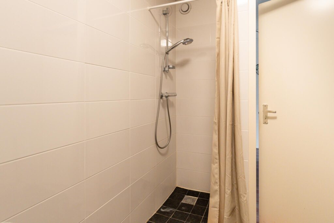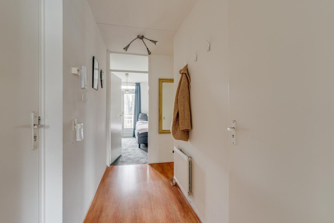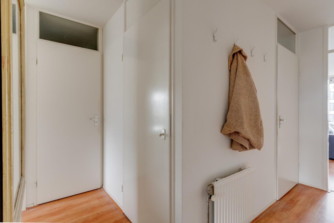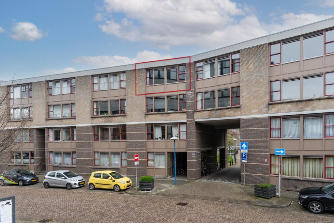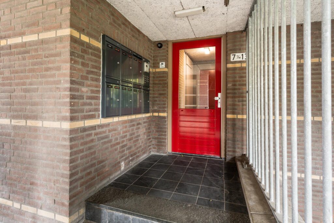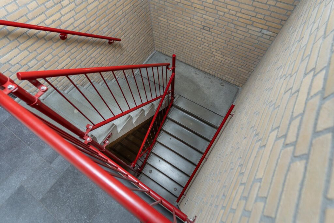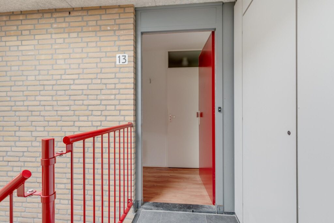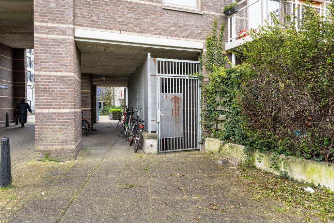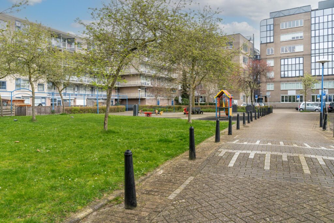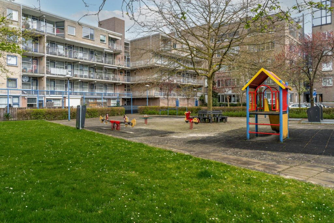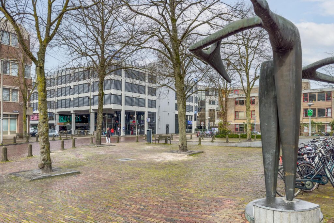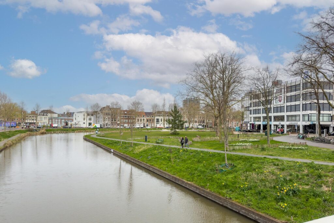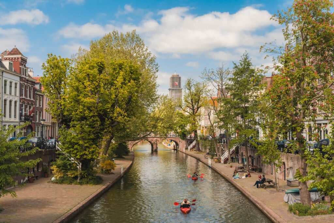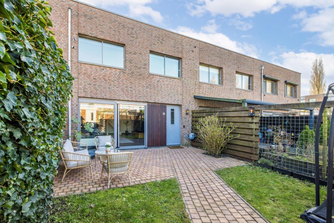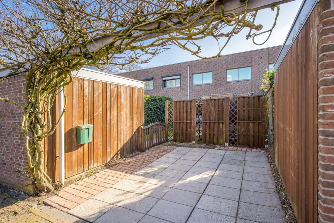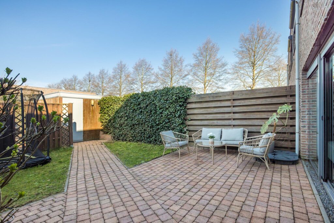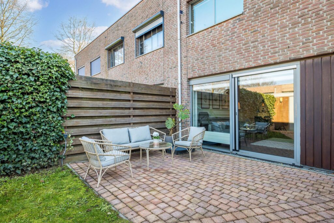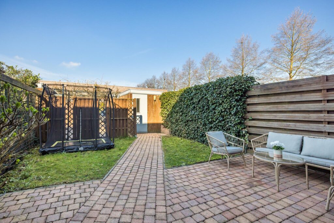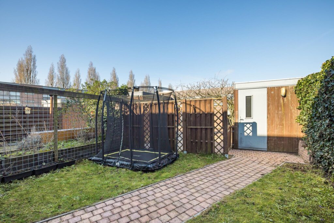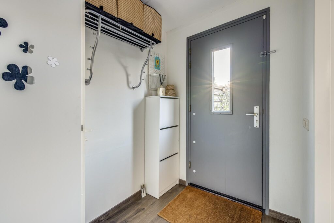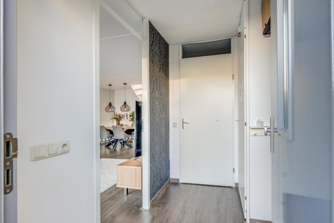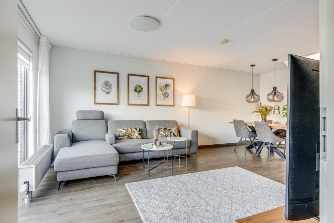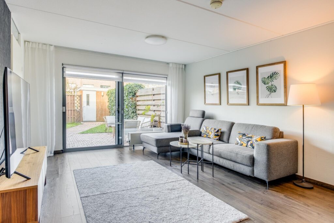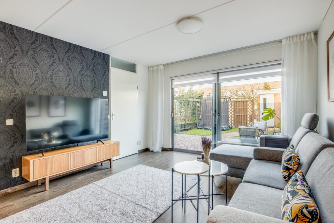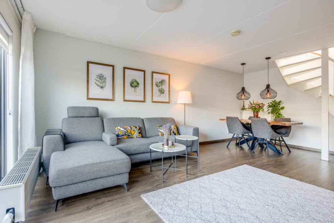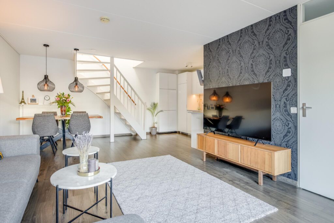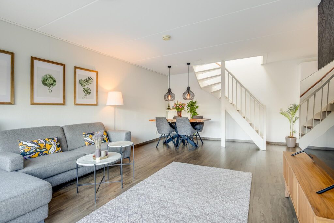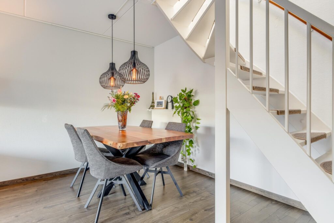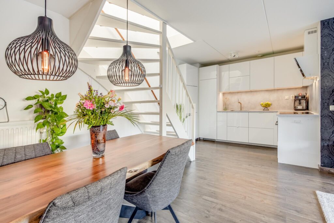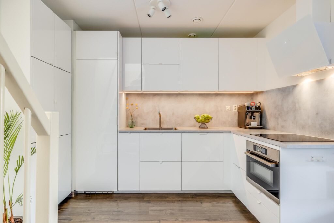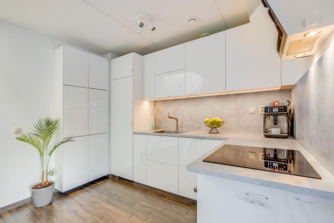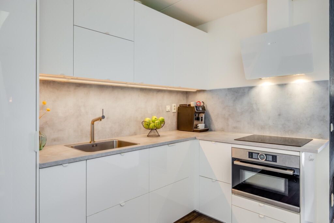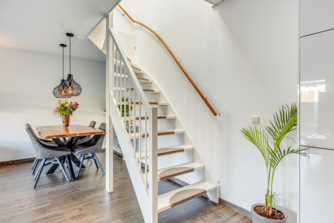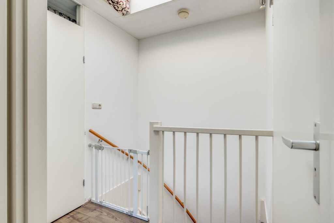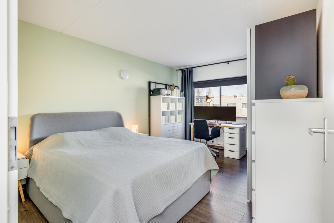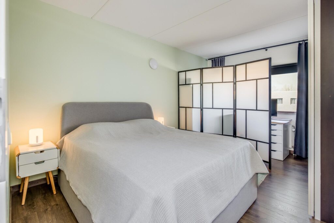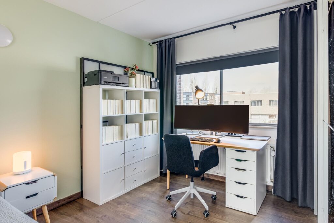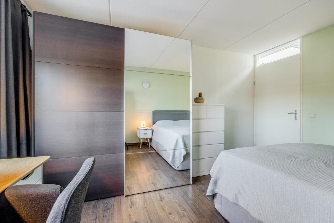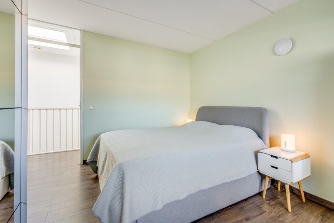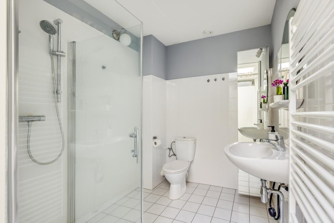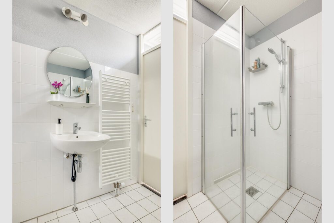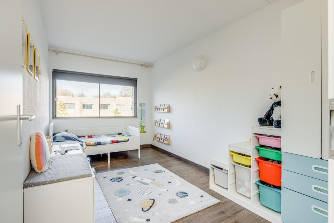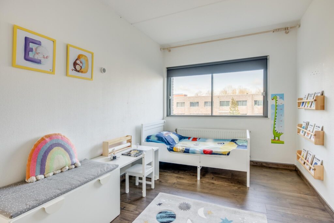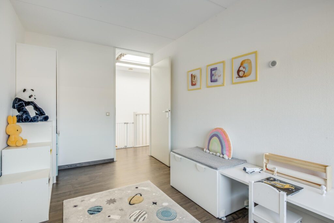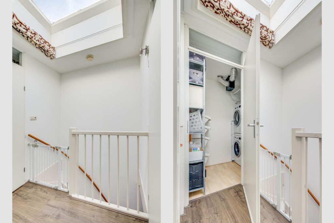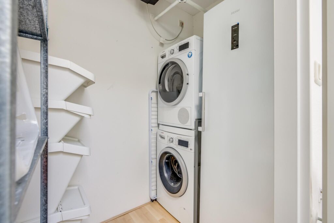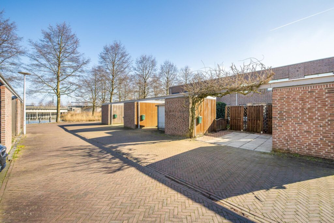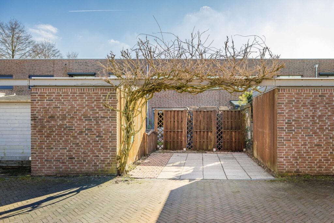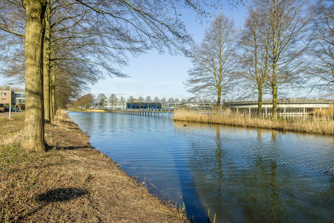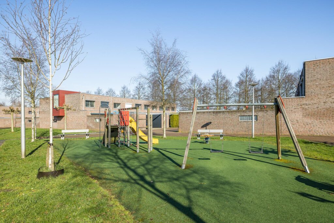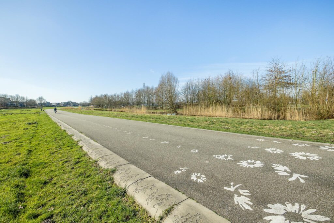De Lessepsstraat 46
3553 RK, UTRECHT
82 m2 wonen
126 m2 perceel
4 kamers
€ 450.000,- k.k.
Kan ik dit huis betalen? Wat worden mijn maandlasten?Deel met je vrienden
Volledige omschrijving
In de wijk Zuilen, De Lessepsbuurt om precies te zijn, staat deze karakteristieke eengezinswoning van 82 m² met drie slaapkamers en als absolute bonus een fijne achtertuin met berging.
De woningen in dit gedeelte van de wijk zijn gebouwd halverwege de jaren 10 van de vorige eeuw op initiatief van de Woningbouwvereniging Zuilen voor arbeiders werkzaam in de fabrieken van Demka en Werkspoor. Rond de eeuwwisseling heeft De Lessepsbuurt een grote renovatie ondergaan en zijn de woningen dankzij het beeldbepalende karakter beschermd stadsgezicht geworden.
In Zuilen vind je eigenlijk alle voorzieningen in de buurt. Voor alle dagelijkse boodschappen biedt winkelcentrum Rokade uitkomst, maar ook de Amsterdamsestraatweg met ruim aanbod van winkels en restaurants is op loopafstand gelegen. Daarnaast is het Julianapark, een van de oudste parken van Utrecht, ook vlakbij. Het park beschikt over een gezellig restaurant, speeltuin en een dierenweide, maar leent zich ook goed voor diverse sportactiviteiten zoals hardlopen of bootcampen. Op mooie dagen kan je hier ook heerlijk luieren, een boek lezen, picknicken of de bbq aansteken.
Verder zijn er in de wijk meerdere kinderdagverblijven, basisscholen en huisartspraktijken te vinden, alsmede een bibliotheek.
De binnenstad en het Centraal Station van Utrecht zijn slechts 10 minuten fietsen. Het NS Station Zuilen ligt op een steenworp afstand. Tevens is er een goede busverbinding naar het centrum. Met een kwartiertje fietsen bent u bij de Maarsseveense Plassen. De gunstige ligging van de woning zorgt voor een goede verbinding met snelwegen als de A2, A27 en A28.
Indeling
Begane grond, via de voortuin bereik je de entree van het huis. Hal met meterkast, toilet met fonteintje, trapopgang naar de 1e verdieping en toegang tot de woonkamer. De woonkamer heeft een gezellige eethoek aan de voorzijde, handige kast onder de trap en tuingerichte woonkamer met halfopen keuken. De keuken is voorzien van alle moderne apparatauur, zoals een gaskookplaat, afzuigkap, combi-oven/ magnetron, vaatwasser en koel-/vriescombinatie. Vanuit de keuken heb je toegang tot de riante achtertuin op het noordwesten. Dankzij de diepte van circa 12 meter en de vrije ligging, toch heerlijk zonnig! Er is ook een stenen berging aanwezig.
1e verdieping: Overloop, met aan de voorzijde van het huis de aansluiting voor de wasmachine, badkamer (douche) en 3 slaapkamers van 11, 10 en 6m2. De grotere slaapkamers beschikken over vaste kasten en hebben allebei een dakkapel. Optioneel is het mogelijk op de plek waar nu de wasmachine staat, een wat grotere badkamer te realiseren. Vanaf de overloop is middels een vlizotrap ook de bergvliering te bereiken. Hier vind je de CV-ketel.
Bijzonderheden:
– Bouwjaar: 1915;
– Woonoppervlakte: 82 m2;
– Energielabel: D;
– Volledig voorzien van dubbelglas;
– Verwarming en warm water door middel van CV-ketel (Remeha, 2022);
– Erfpacht eeuwigdurend afgekocht, AV1989;
– Bouwkundig rapport (februari 2024) beschikbaar in move;
– Vrij parkeren in de straat;
– Beschermd stadsgezicht van toepassing;
– Oplevering in overleg.
In the Zuilen district, specifically in the De Lesseps neighborhood, stands this characteristic single-family home of 82 m² with three bedrooms and, as an absolute bonus, a nice backyard with storage.
The houses in this part of the neighborhood were built in the mid-1910s on the initiative of the Zuilen Housing Association for workers employed in the Demka and Werkspoor factories. Around the turn of the century, the De Lesseps neighborhood underwent a major renovation, and thanks to its iconic character, the houses became protected cityscape.
In Zuilen, you'll find all amenities nearby. For all daily shopping needs, Rokade shopping center is convenient, but also the Amsterdamsestraatweg with a wide range of shops and restaurants is within walking distance. Additionally, the Julianapark, one of the oldest parks in Utrecht, is also nearby. The park features a cozy restaurant, playground, and a petting zoo, but it's also great for various sports activities such as running or boot camp. On beautiful days, you can also relax here, read a book, have a picnic, or fire up the barbecue.
Furthermore, there are several childcare facilities, primary schools, and doctor's practices in the neighborhood, as well as a library.
The city center and Utrecht Central Station are only a 10-minute bike ride away. Zuilen train station is just a stone's throw away. There is also a good bus connection to the city center. With a fifteen-minute bike ride, you'll reach the Maarsseveense Plassen. The favorable location of the house provides good access to highways such as the A2, A27, and A28.
Layout
Ground floor: Through the front garden, you reach the entrance of the house. Hall with meter cupboard, toilet with sink, staircase to the 1st floor, and access to the living room. The living room has a cozy dining area at the front, a handy cupboard under the stairs, and a garden-oriented living room with semi-open kitchen. The kitchen is equipped with all modern appliances, such as a gas hob, extractor hood, combi-oven/microwave, dishwasher, and fridge/freezer. From the kitchen, you have access to the spacious northwest-facing backyard. Thanks to its depth of approximately 12 meters and the free location, it's wonderfully sunny! There is also a stone storage room present.
1st floor: Landing, with at the front of the house the connection for the washing machine, bathroom (shower), and 3 bedrooms of 11, 10, and 6m2. The larger bedrooms have built-in closets and both have a dormer window. Optionally, it's possible to realize a slightly larger bathroom where the washing machine is currently located. From the landing, the attic storage can also be reached via a loft ladder. Here you'll find the central heating boiler.
Particularities:
-Year of construction: 1915;
-Living area: 82 m2;
-Energy label: D;
-Fully equipped with double glazing;
-Heating and hot water through central heating boiler (Remeha, 2022);
-Leasehold perpetually bought off, AV1989;
-Structural report (February 2024) available in move;
-Free parking in the street;
-Protected cityscape applicable;
-Delivery in consultation.
Kenmerken
Status |
Verkocht onder voorbehoud |
Toegevoegd |
14-03-2024 |
Vraagprijs |
€ 450.000,- k.k. |
Appartement vve bijdrage |
€ 0,- |
Woonoppervlakte |
82 m2 |
Perceeloppervlakte |
126 m2 |
Externe bergruimte |
4 m2 |
Gebouwgebonden buitenruimte |
0 m2 |
Overige inpandige ruimte |
4 m2 |
Inhoud |
329 m3 |
Aantal kamers |
4 |
Aantal slaapkamers |
3 |
Bouwvorm |
Bestaande bouw |
Energieklasse |
D |
CV ketel type |
Remeha |
Soort(en) verwarming |
Cv Ketel |
CV ketel bouwjaar |
2022 |
CV ketel brandstof |
Gas |
CV ketel eigendom |
Eigendom |
Soort(en) warm water |
Cv Ketel |
Heb je vragen over deze woning?
Neem contact op met
Manon Roskott K-RMT
Vestiging
Utrecht
Wil je ook door ons geholpen worden? Doe onze gratis huiswaarde check!
Je hebt de keuze uit een online waardebepaling of de nauwkeurige waardebepaling. Beide zijn gratis. Uiteraard is het altijd mogelijk om na de online waardebepaling alsnog een afspraak te maken voor een nauwkeurige waardebepaling. Ga je voor een accurate en complete waardebepaling of voor snelheid en gemak?
