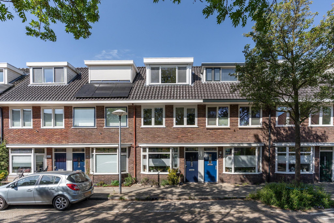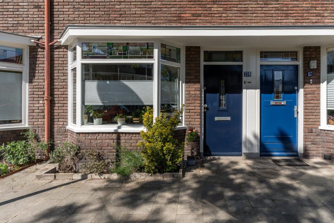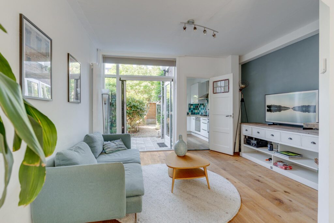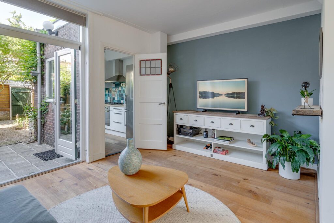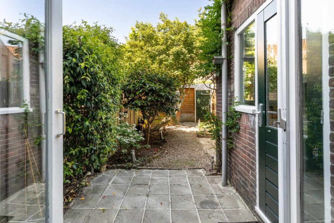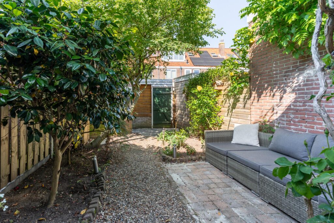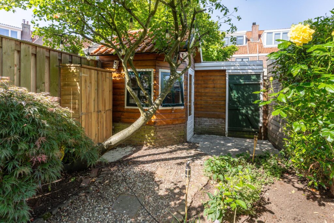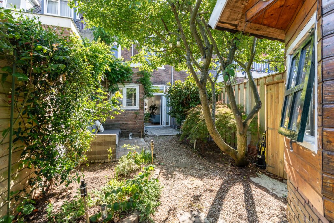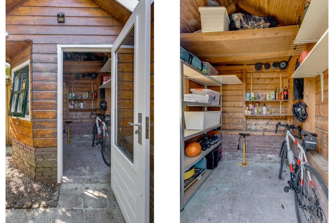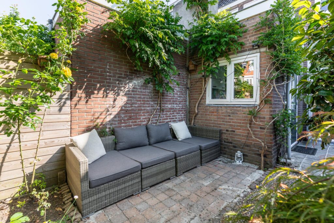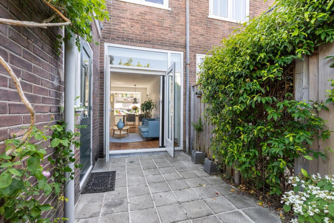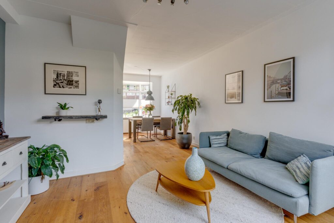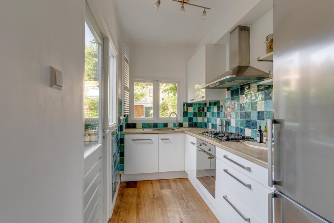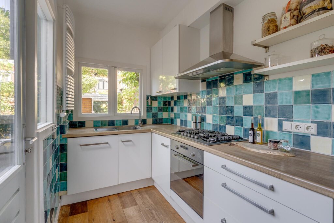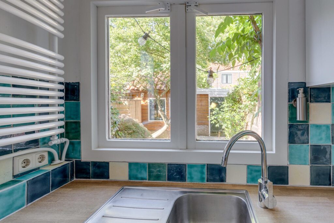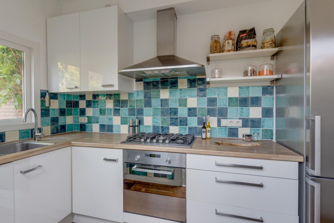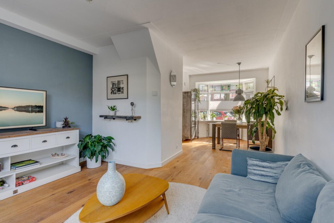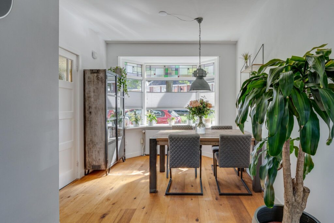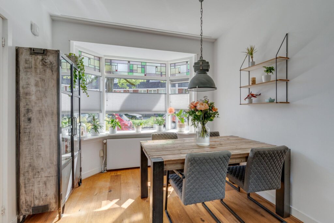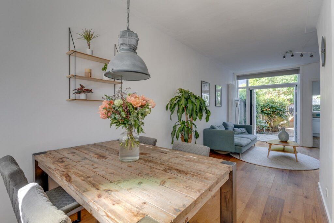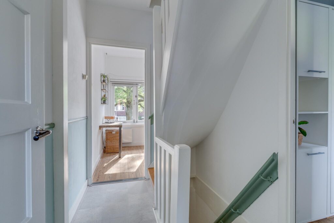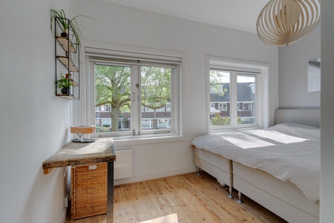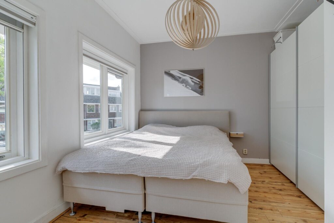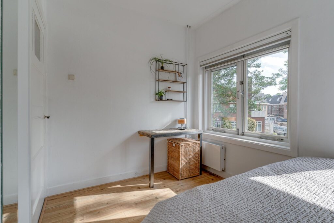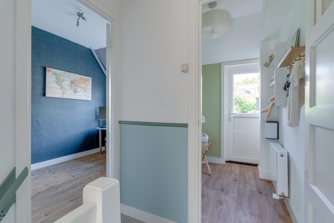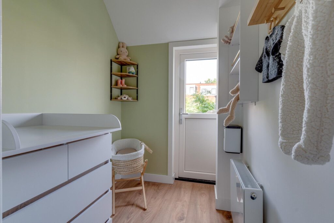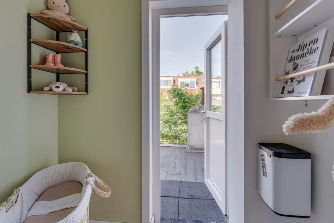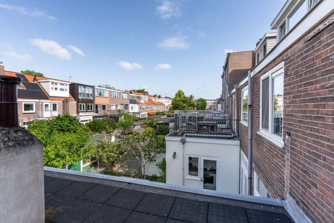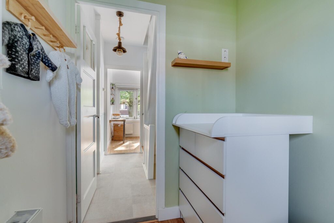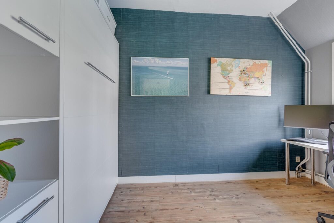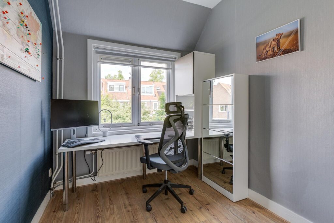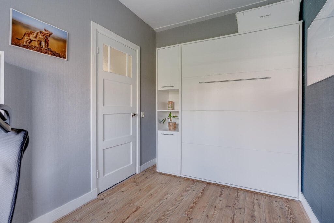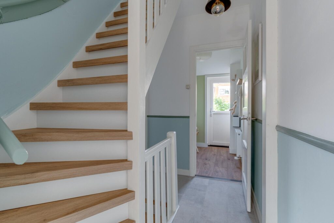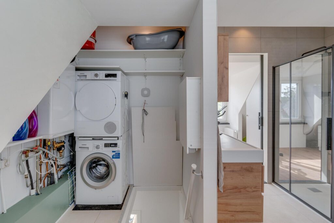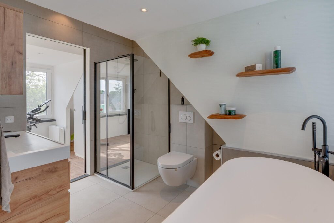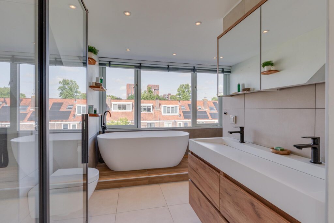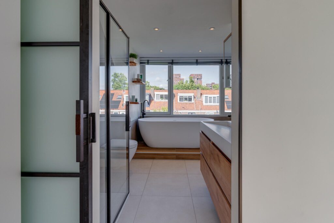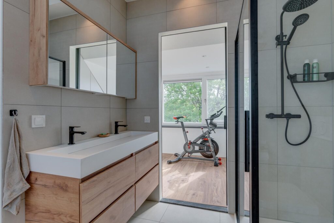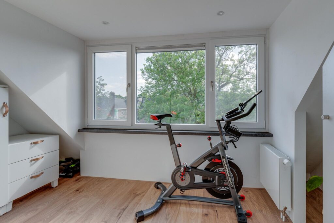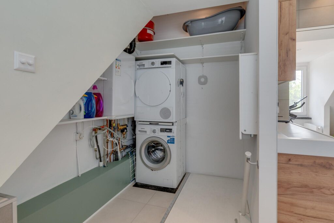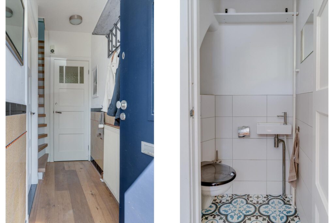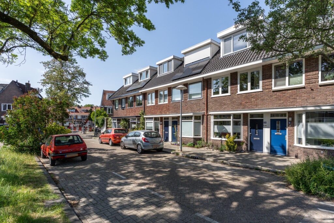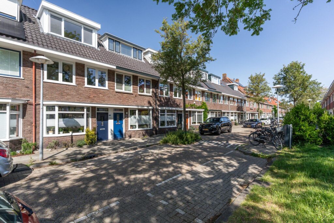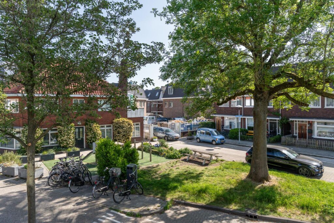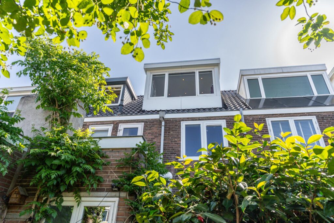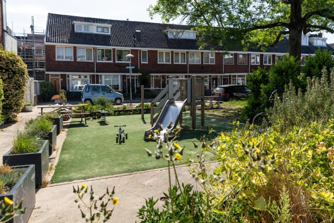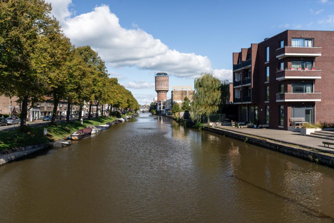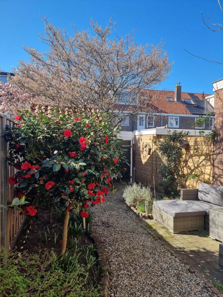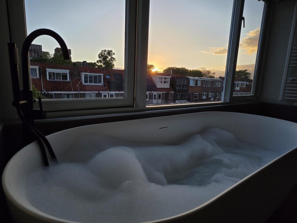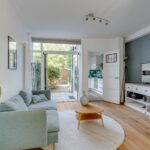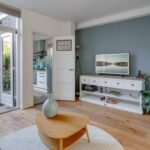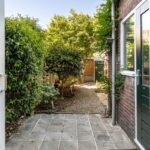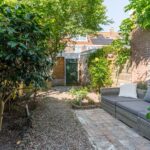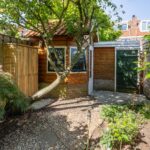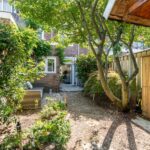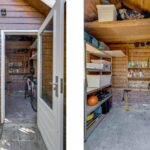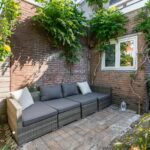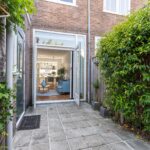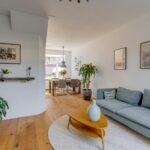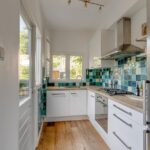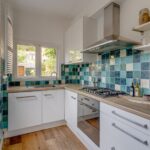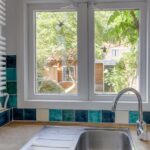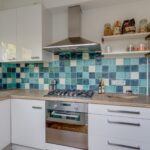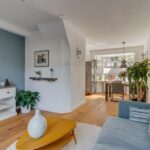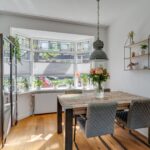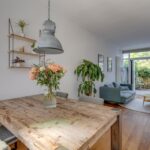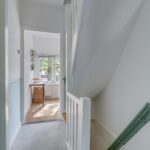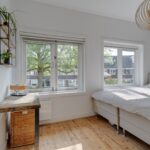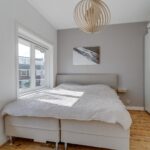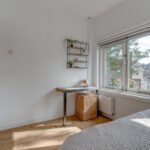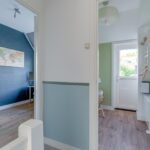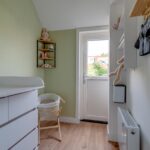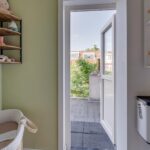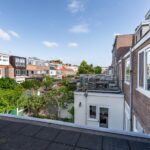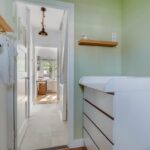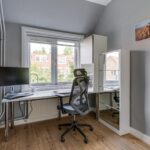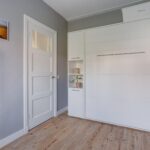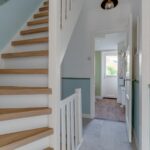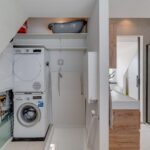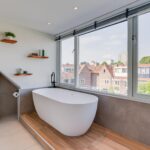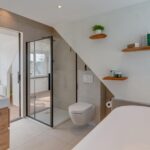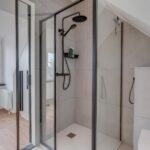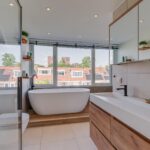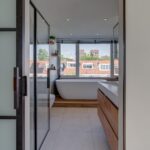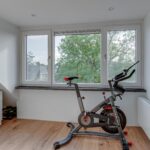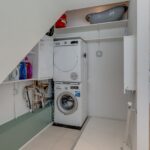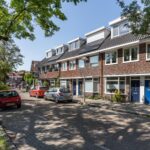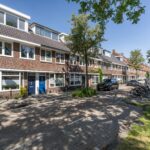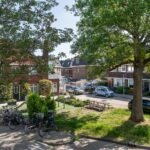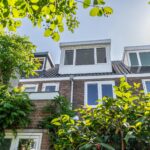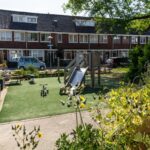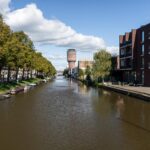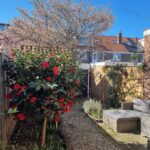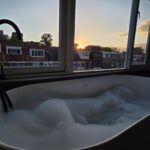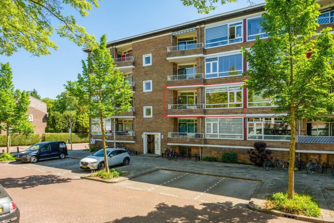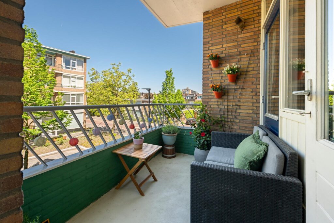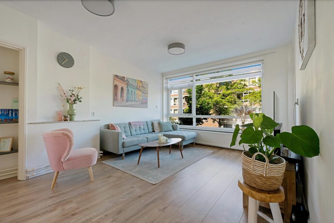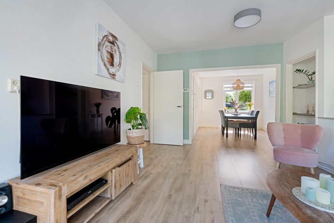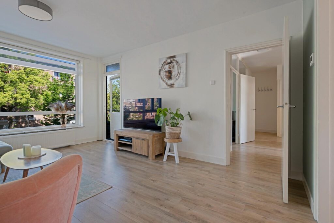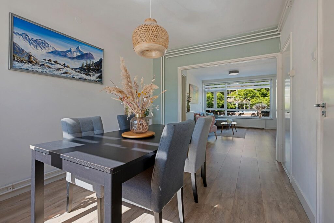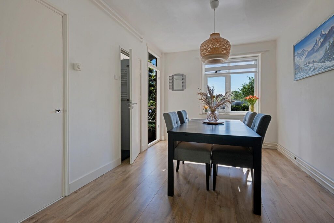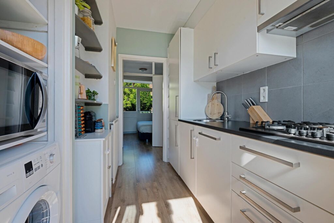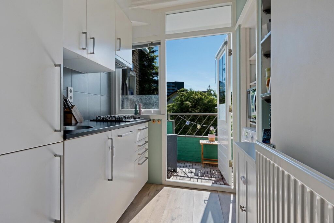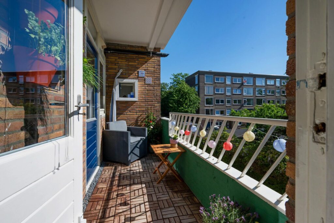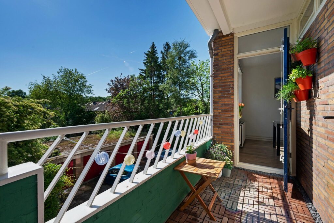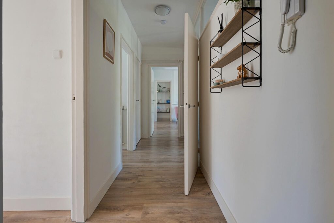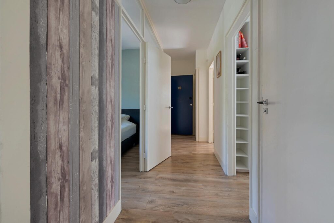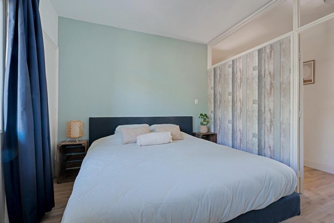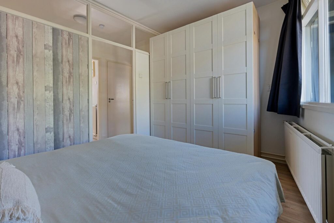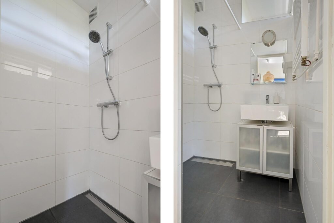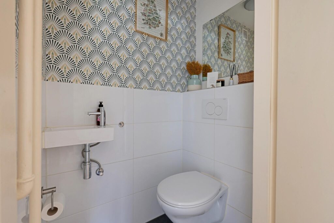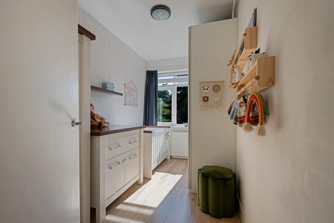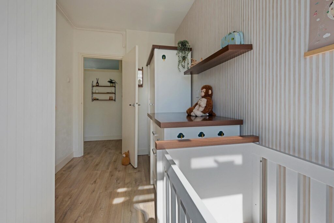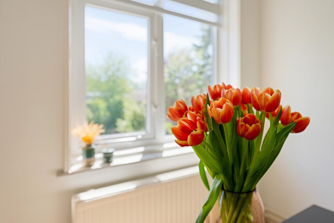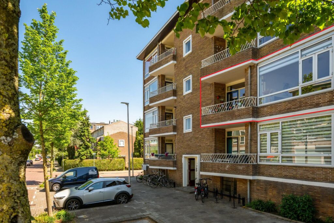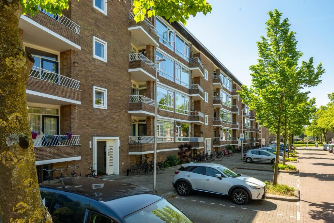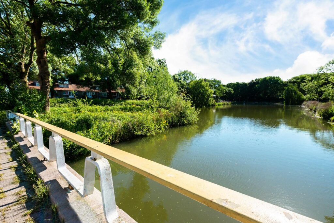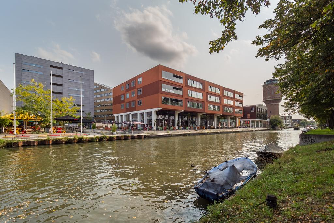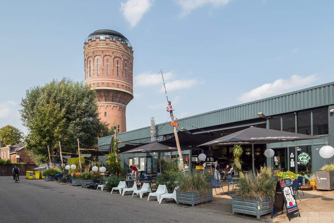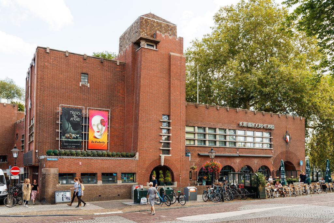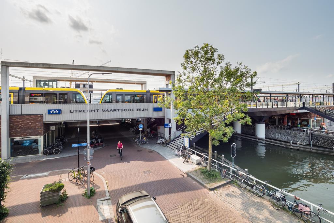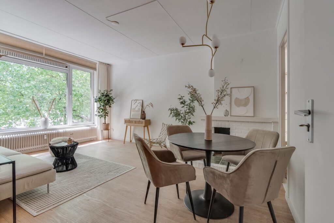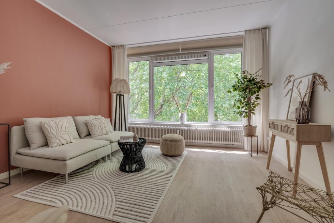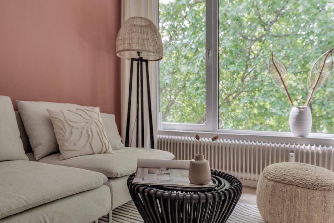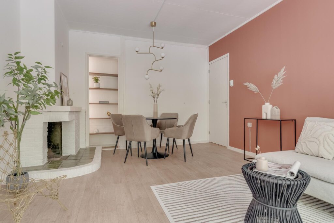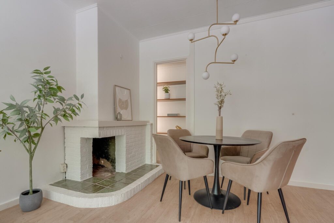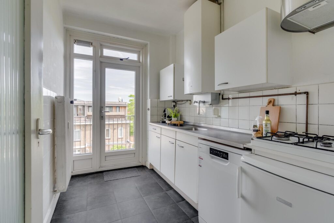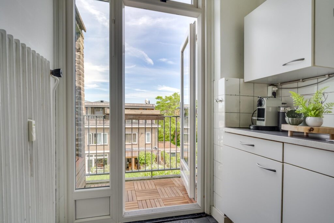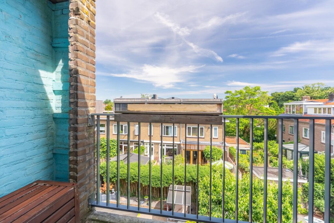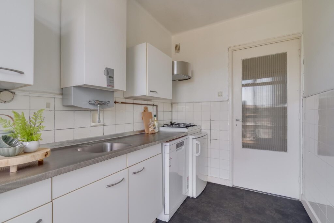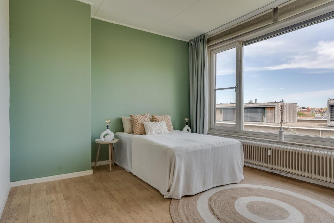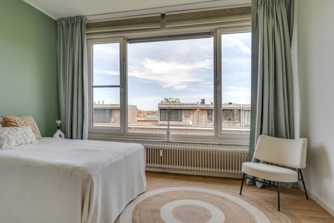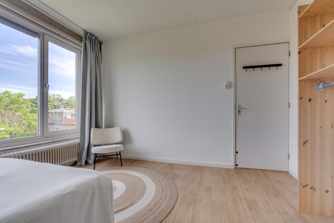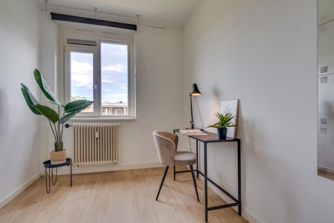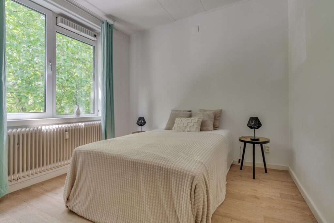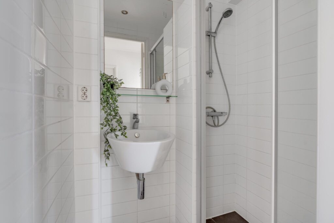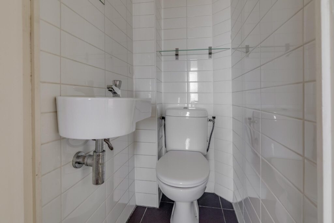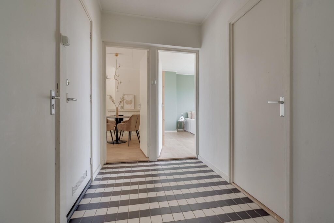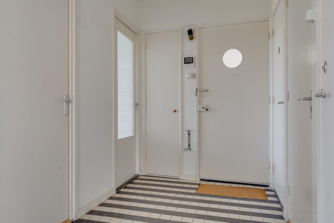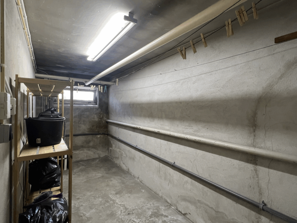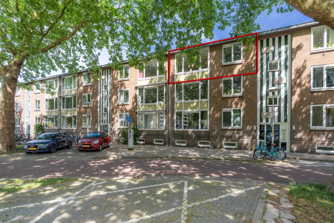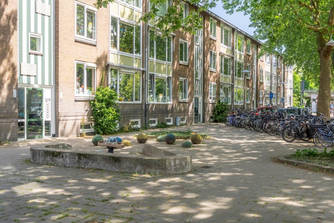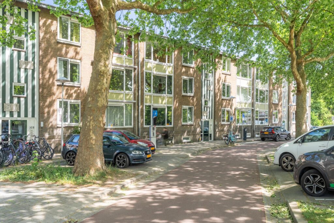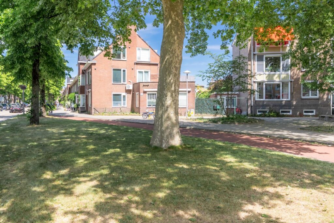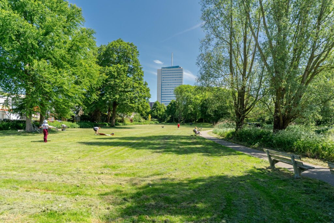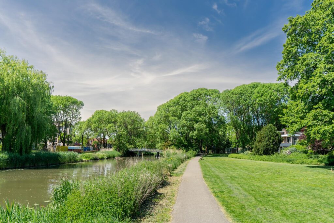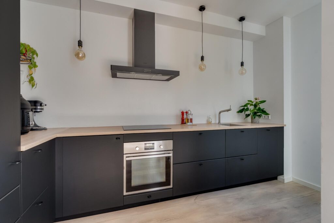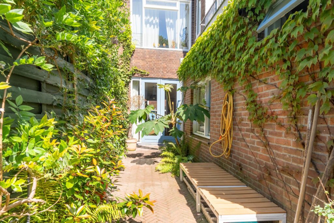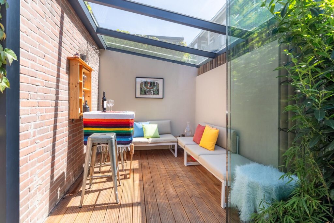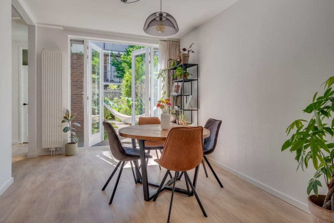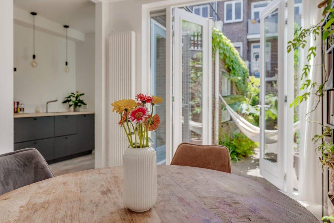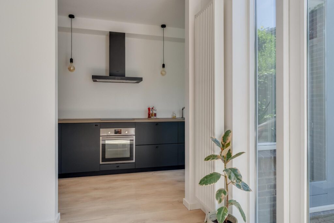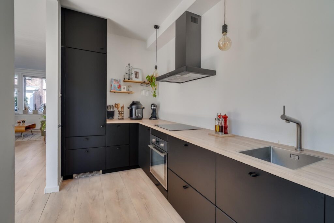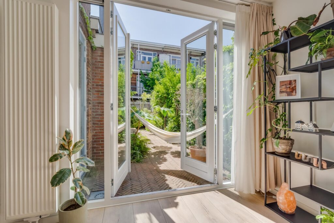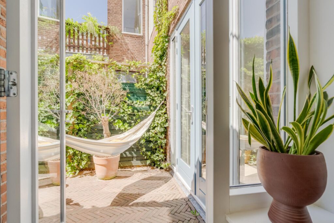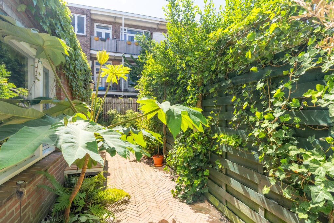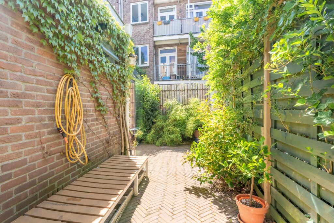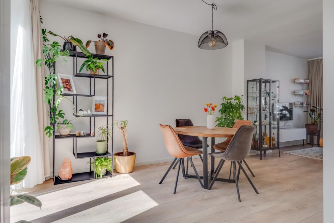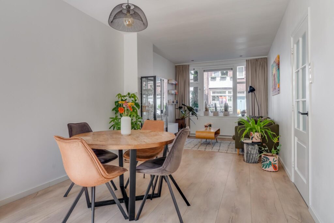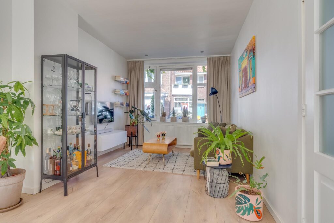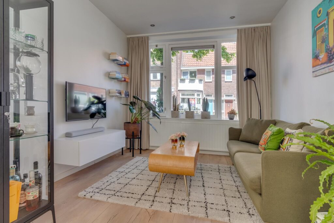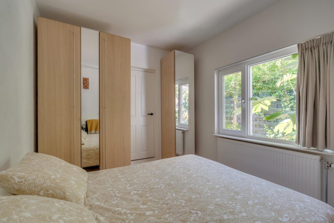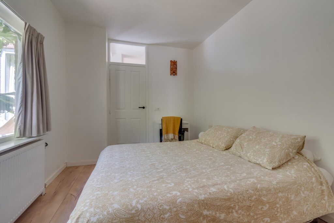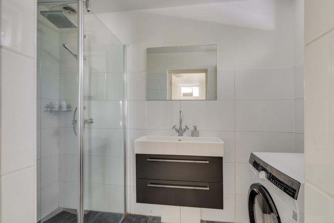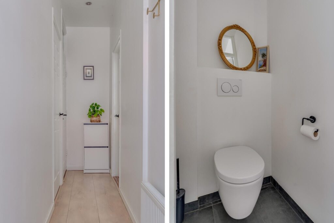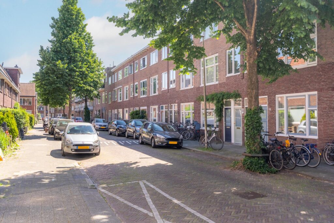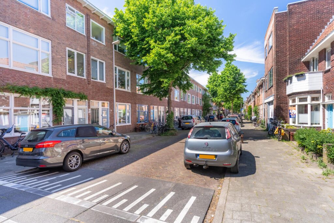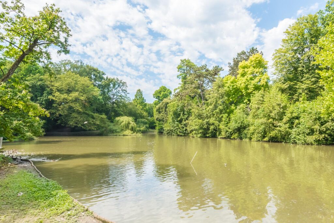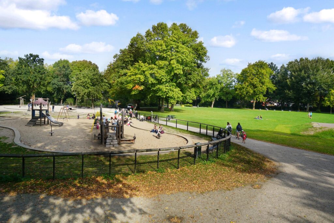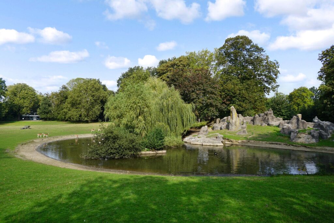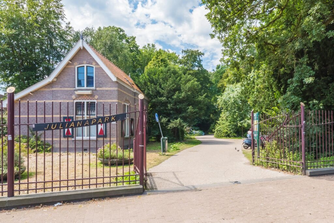Berkelstraat 159
3522 EN, UTRECHT
86 m2 wonen
88 m2 perceel
5 kamers
€ 600.000,- k.k.
Kan ik dit huis betalen? Wat worden mijn maandlasten?Deel met je vrienden
Volledige omschrijving
Sfeervolle jaren ’30 tussenwoning in een rustige straat in de populaire ”Rivierenbuurt”. De woning beschikt over een heerlijke zonnige tuin en maar liefst vier slaapkamers. De woning is in de afgelopen jaren goed onderhouden, geïsoleerd en gerenoveerd. Hierdoor is ook een stijlvolle, ruime badkamer gerealiseerd om bij zonsondergang te kunnen badderen.
Op loopafstand vind je de gerenoveerde Neerlandiakade en de nieuwe hotspot Rotsoord met leuke restaurants en heerlijke grote terrassen om zomers te genieten aan het water. Het Ledig Erf, de Twijnstraat met zijn vele winkeltjes en de Oudegracht zijn gelegen op 10 fietsminuten. Voor de dagelijkse boodschappen kun je terecht op ‘t Goylaan of het Smaragdplein. Bushaltes, het NS Station Vaartsche Rijn zijn op loopafstand en de uitvalswegen naar de A2, A12, A27 en A28 zijn makkelijk te bereiken en dichtbij. Voor buitenactiviteiten kun je terecht in het nabijgelegen Hamersplantsoen en gerenoveerde Park Transwijk.
Indeling
Begane grond: Entree, hal met toilet. Het toilet bevindt zich deels onder de recent gerenoveerde fraaie trap naar de 1e verdieping. Hier is extra ruimte gecreëerd voor de meterkast en extra bergruimte. Woonkamer met authentieke erker aan de voorzijde met nog het originele glas in lood. Openslaande deuren naar de riante achtertuin, gesitueerd op het zuidwesten. In de uitbouw bevindt zich de keuken. Deze beschikt over diverse inbouwapparatuur zoals een gaskookplaat, afzuigkap, oven, en een vaatwasser. Vanuit de keuken is er ook een aparte deur naar de tuin toe.
Eerste verdieping: Overloop, 3 slaapkamers van circa 12, 9 en 4 m². De babykamer heeft een nieuwe deur richting het platte dak van de uitbouw, waar de keuken zich onder bevindt. Hier is eenvoudig een dakterras van 6 m² te realiseren voor nog meer buitenruimte met avondzon.
Tweede verdieping: Voorzolder met ruimte voor de wasmachine, droger en CV-ketel. Ruime open, design badkamer met vrijstaand 2-persoons ligbad, douche, dubbele wastafel met meubel en toilet. Direct aan de badkamer grenst de 4e slaapkamer. Deze is 7 m² en voelt extra ruim door de dakkapel. Tevens is hier een ruime op maat gemaakte inbouwkast.
Buiten: De tuin is gelegen op het zuidwesten en met 11 meter behoorlijk diep. Hierdoor is er plek voor meerdere zithoekjes in zon of schaduw. Daarnaast vind je een aparte berging met eigen vliering in de tuin. Deze is voorzien van elektra. Ook heb je het gemak van een achterom.
Bijzonderheden:
– Bouwjaar 1931;
– Woonoppervlakte 86 m²;
– Energielabel: C;
– Volledige woning voorzien van HR++ glas met uitzondering van tuindeuren en keukendeur (dubbel glas);
– Volledig nieuw pannendak + isolatie (2024);
– Voorzien van vloerisolatie (Tonzon) en dakisolatie;
– Dakkapel aan zowel de voor- als achterzijde van de woning;
– Badkamer vernieuwd in 2024 en tevens verplaatst naar de 2e verdieping;
– Gelegen in de populaire wijk ”Rivierenbuurt”;
– Schilderwerk buiten 2024/2025;
– Renovatie dak tuinhuis (2024);
– Zonnige achtertuin van maar liefst 11 meter diep met berging;
– Parkeren in de straat met vergunning;
– Verwarming en warm water door middel van CV- installatie (Intergas uit 2021);
– Ouderdoms- en asbestclausule wordt opgenomen in de koopakte;
– Oplevering in overleg.
Charming 1930s terraced house located in a quiet street in the popular “Rivierenbuurt” neighborhood. This well-maintained home features a delightful sunny garden and no less than four bedrooms. Over the past years, the property has been thoroughly maintained, insulated, and renovated. A stylish and spacious bathroom has been created, offering a perfect spot to unwind with a bath at sunset.
Within walking distance, you'll find the renovated Neerlandiakade and the up-and-coming hotspot Rotsoord, known for its trendy restaurants and inviting terraces along the water. Other nearby highlights include Ledig Erf, the boutique-filled Twijnstraat, and the picturesque Oudegracht, all within a 10-minute bike ride. Daily shopping is convenient at ‘t Goylaan or the Smaragdplein. Public transport, including NS Station Vaartsche Rijn, is within walking distance, and the major highways A2, A12, A27, and A28 are easily accessible. Outdoor activities are nearby in Hamersplantsoen or the renovated Park Transwijk.
Layout
Ground floor: Entrance hall with toilet, located partially under the recently renovated staircase to the first floor, which also offers additional storage and space for the meter cupboard. The living room features an authentic bay window with original stained glass. French doors open to the spacious, southwest-facing back garden. The kitchen, located in the rear extension, includes built-in appliances such as a gas hob, extractor, oven, and dishwasher. There is a separate door leading from the kitchen into the garden.
First floor: Landing with three bedrooms measuring approximately 12, 9, and 4 m². The nursery features a new door to the flat roof above the kitchen, where a 6 m² roof terrace can easily be created for extra outdoor space with evening sun.
Second floor: Landing with laundry area for a washing machine, dryer, and central heating system. Spacious, open-plan designer bathroom with a freestanding double bathtub, walk-in shower, double sink with vanity, and toilet. The fourth bedroom (7 m²) adjoins the bathroom and feels especially spacious due to the dormer window. This room also includes a custom-built wardrobe.
Outdoor space:
The southwest-facing garden is 11 meters deep, offering ample space for various seating areas in sun or shade. The garden includes a detached shed with a loft, equipped with electricity, and a convenient back entrance.
Key features:
-Built in 1931
-Living area: 86 m²
-Energy label: C
-Fully equipped with HR++ glazing, except garden and kitchen doors (double glazing)
-New roof and insulation (2024)
-Floor insulation (Tonzon) and roof insulation installed
-Dormer windows at both front and rear
-Bathroom newly installed and relocated to second floor (2024)
-Situated in the popular “Rivierenbuurt”
-Exterior paintwork completed/planned for 2024/2025
-Renovated garden shed roof (2024)
-Sunny 11-meter-deep garden with storage shed
-Street parking with permit
-Heating and hot water via central heating system (Intergas, 2021)
-Property includes age and asbestos clauses
-Transfer date to be determined in consultation
Kenmerken
Status |
Beschikbaar |
Toegevoegd |
28-05-2025 |
Vraagprijs |
€ 600.000,- k.k. |
Appartement vve bijdrage |
€ 0,- |
Woonoppervlakte |
86 m2 |
Perceeloppervlakte |
88 m2 |
Externe bergruimte |
3 m2 |
Gebouwgebonden buitenruimte |
1 m2 |
Overige inpandige ruimte |
0 m2 |
Inhoud |
305 m3 |
Aantal kamers |
5 |
Aantal slaapkamers |
4 |
Bouwvorm |
Bestaande bouw |
Energieklasse |
C |
CV ketel type |
Intergas |
Soort(en) verwarming |
Cv Ketel |
CV ketel bouwjaar |
2021 |
CV ketel brandstof |
Gas |
CV ketel eigendom |
Eigendom |
Soort(en) warm water |
Cv Ketel |
Heb je vragen over deze woning?
Neem contact op met
Manon Roskott
Vestiging
Utrecht
Wil je ook door ons geholpen worden? Doe onze gratis huiswaarde check!
Je hebt de keuze uit een online waardebepaling of de nauwkeurige waardebepaling. Beide zijn gratis. Uiteraard is het altijd mogelijk om na de online waardebepaling alsnog een afspraak te maken voor een nauwkeurige waardebepaling. Ga je voor een accurate en complete waardebepaling of voor snelheid en gemak?
