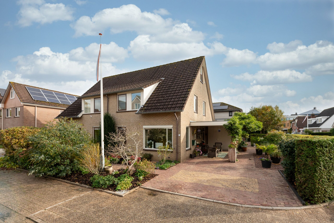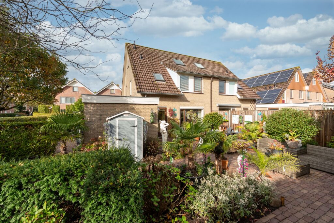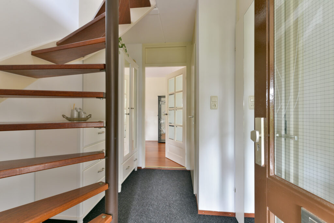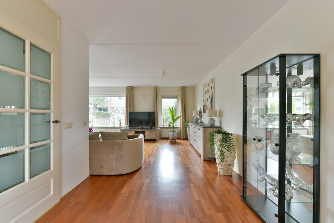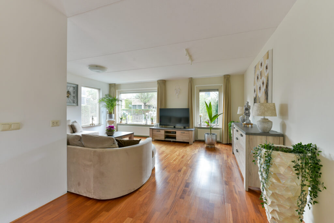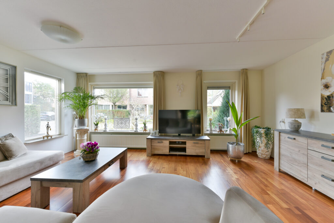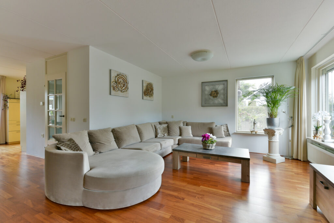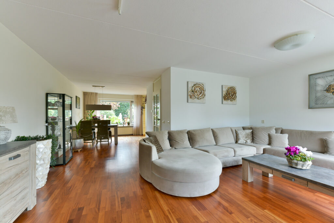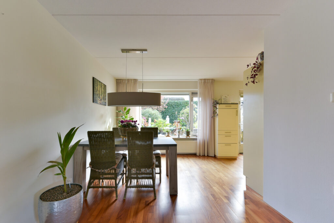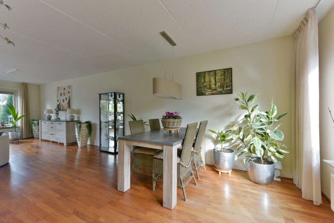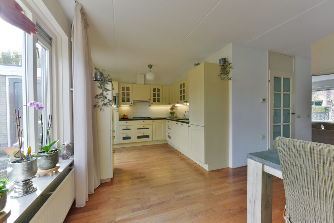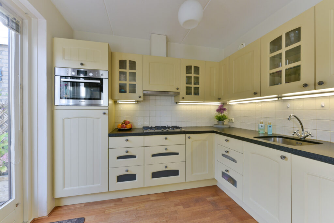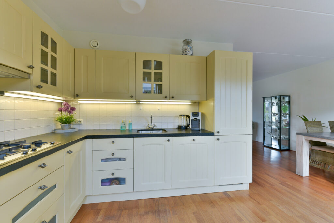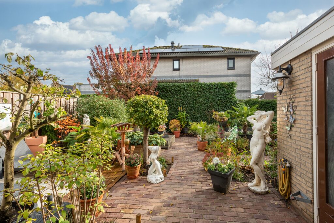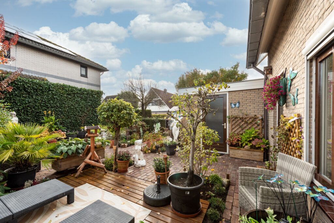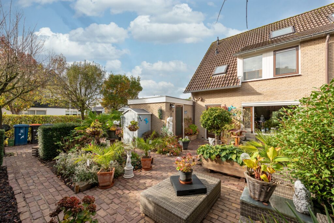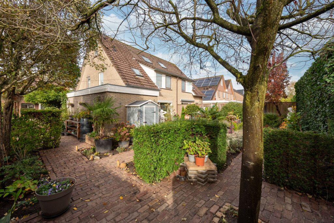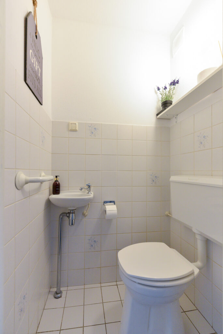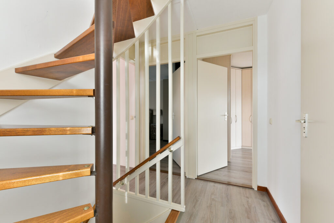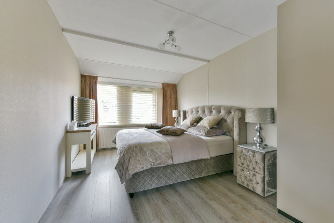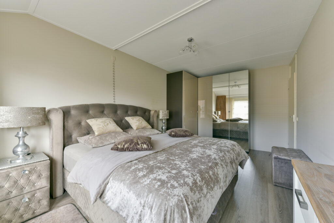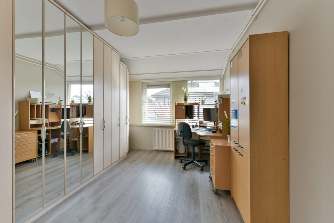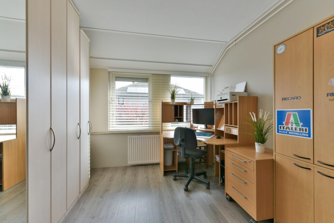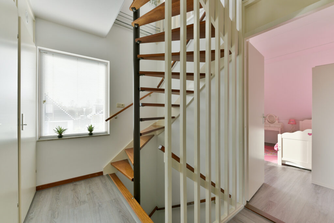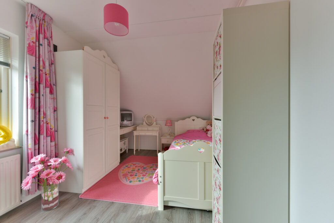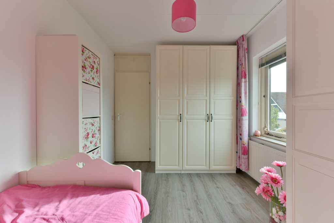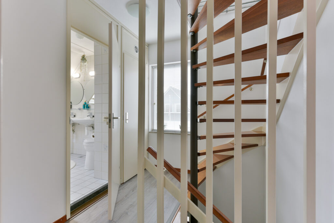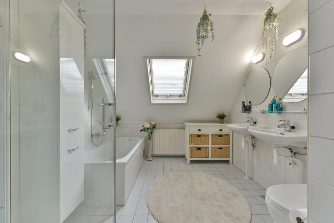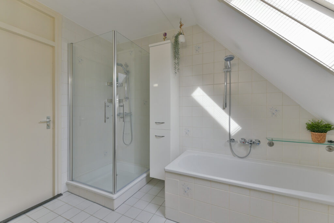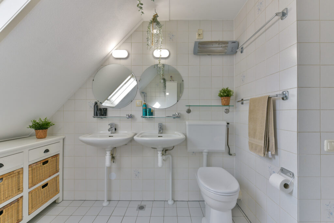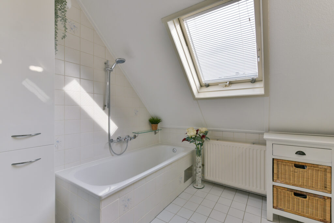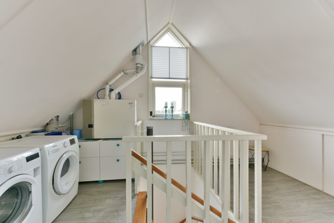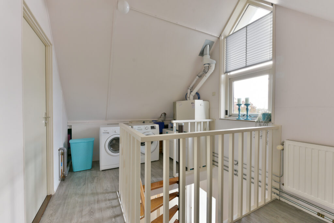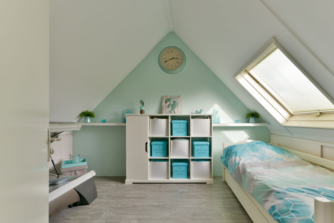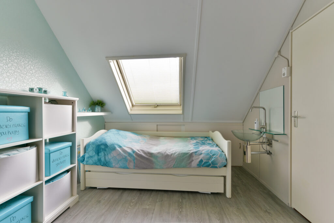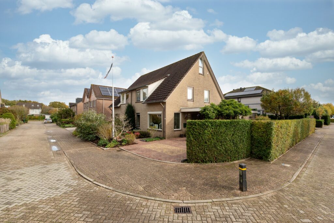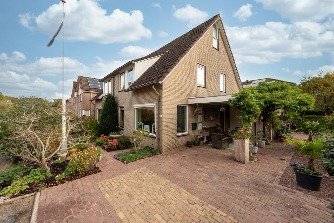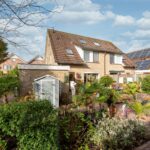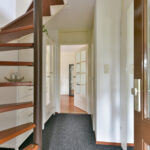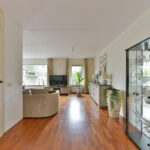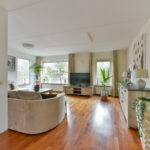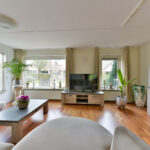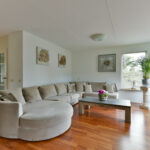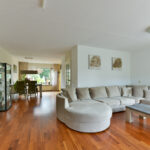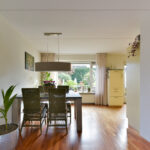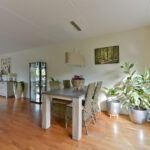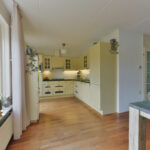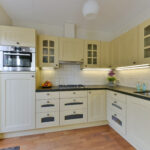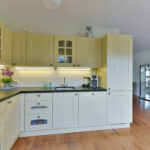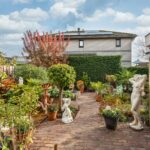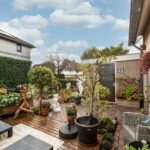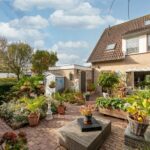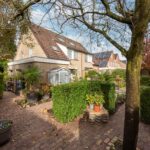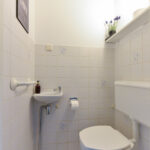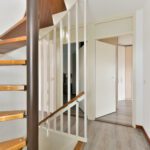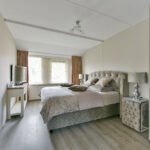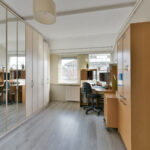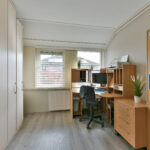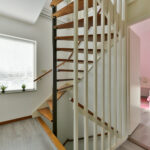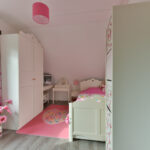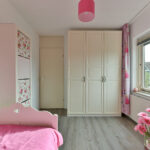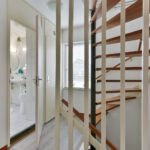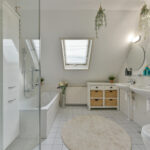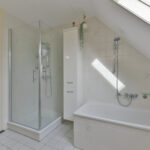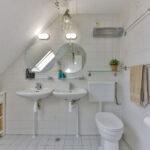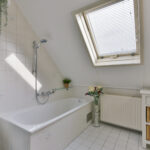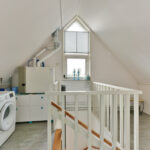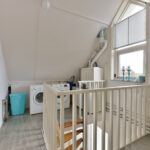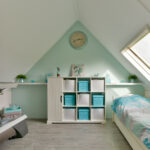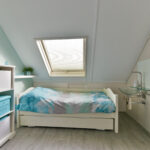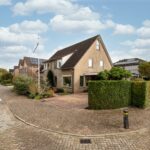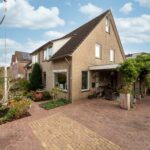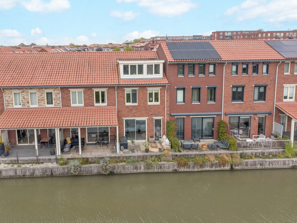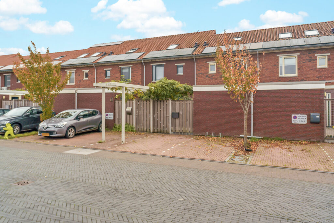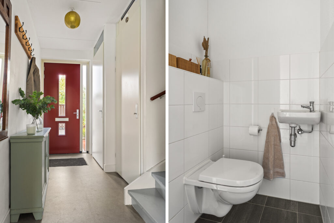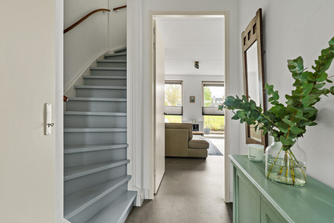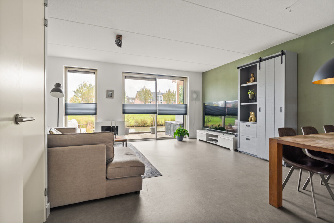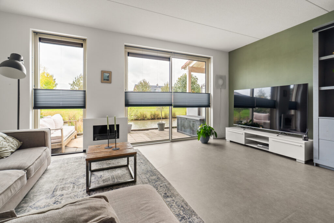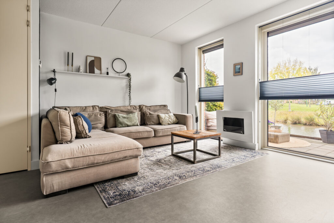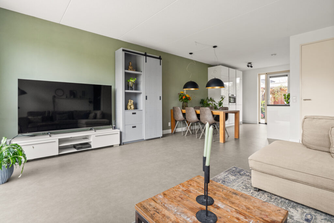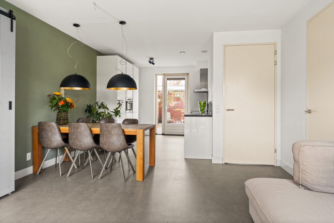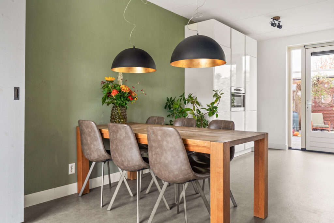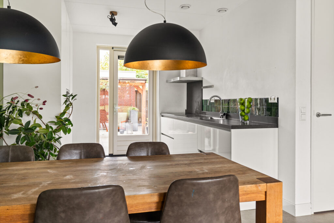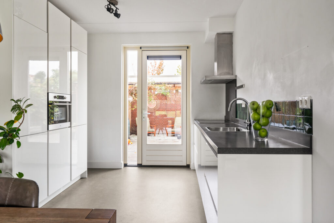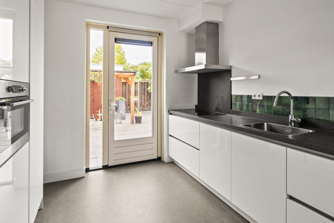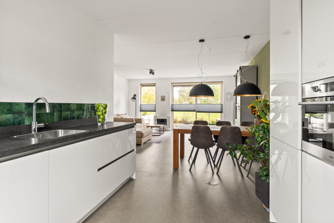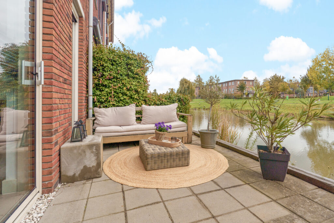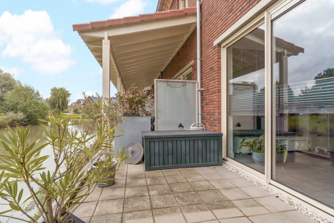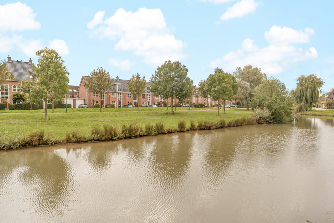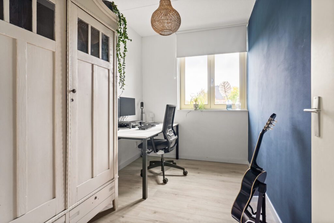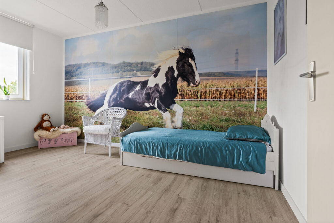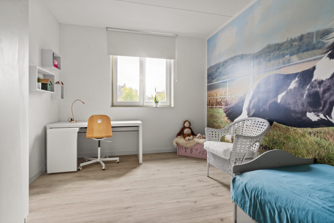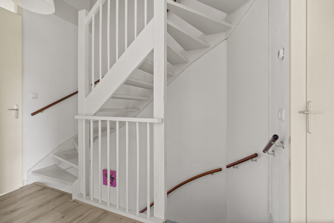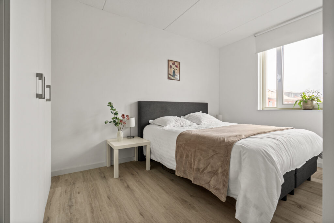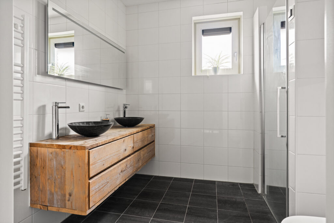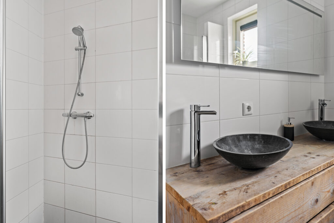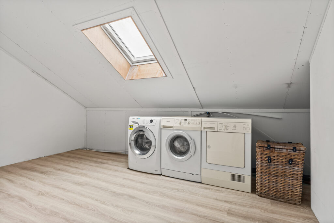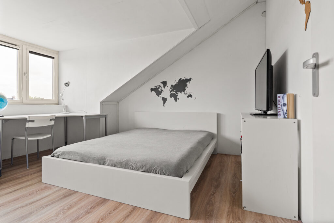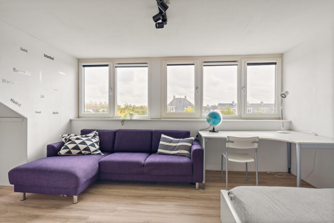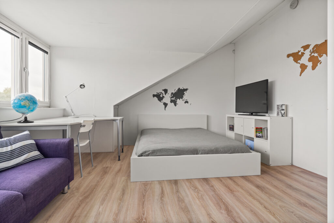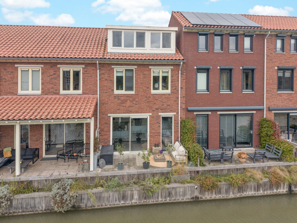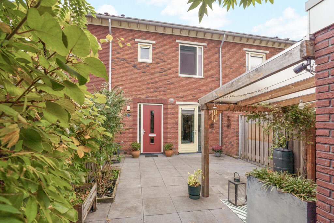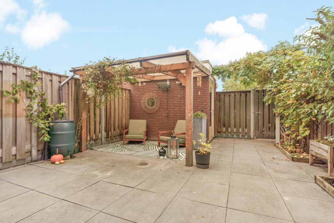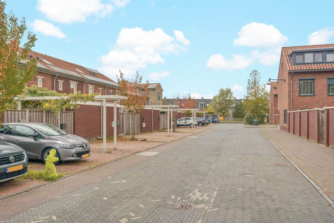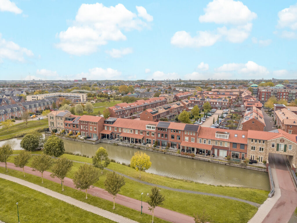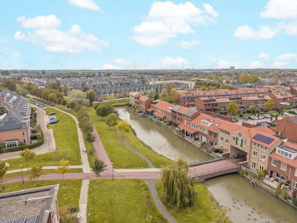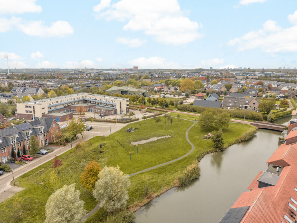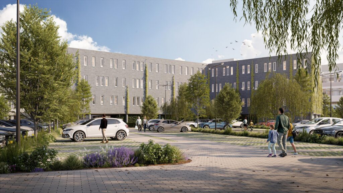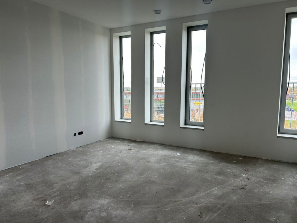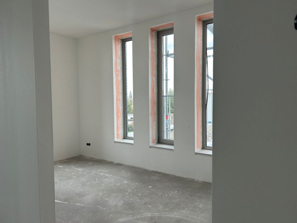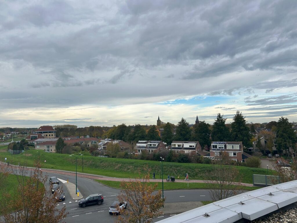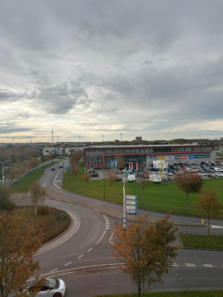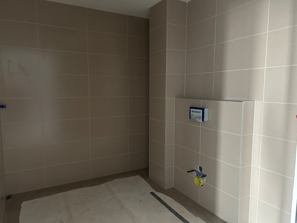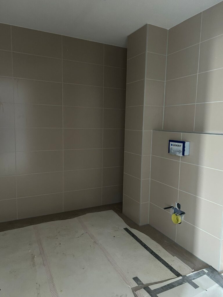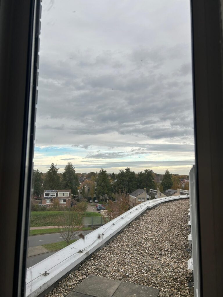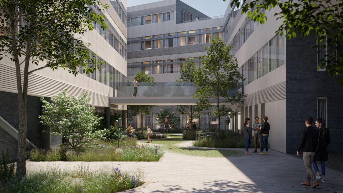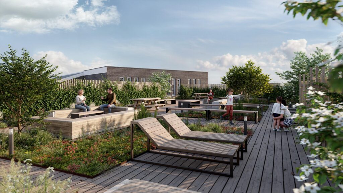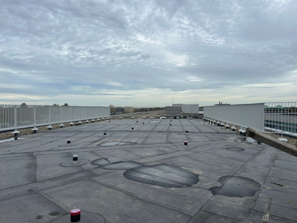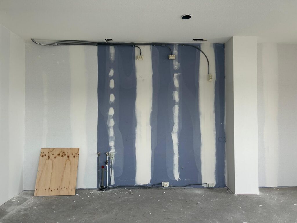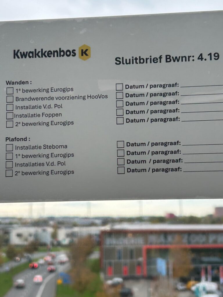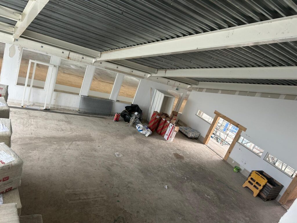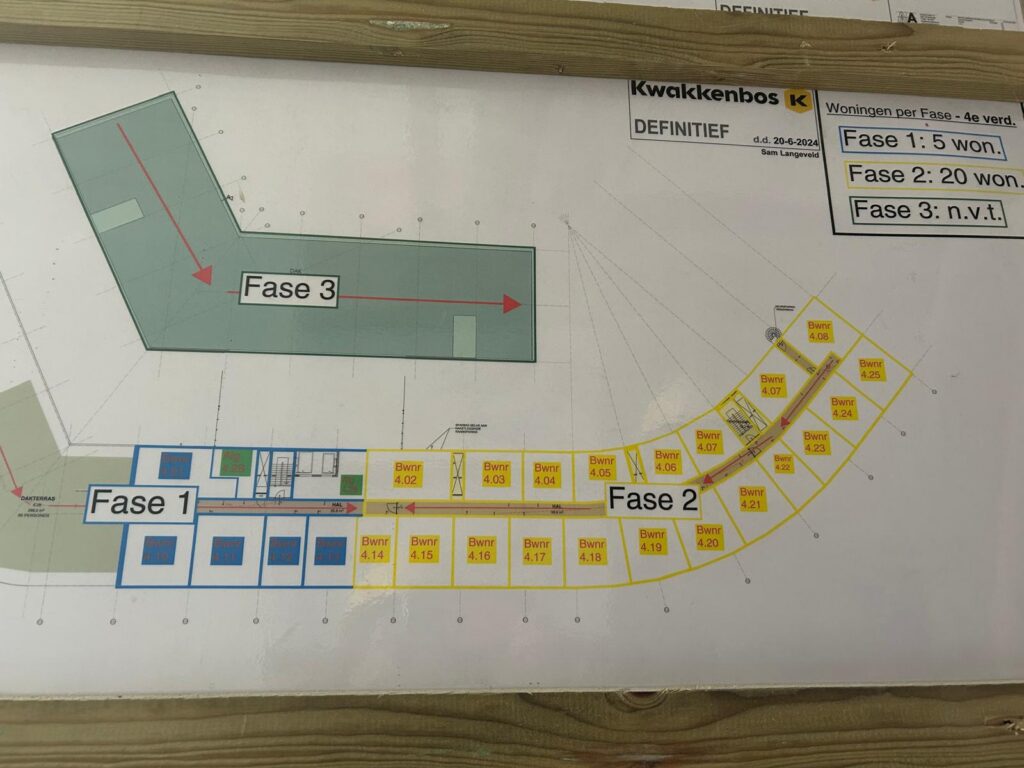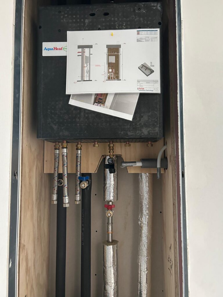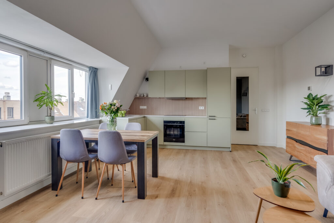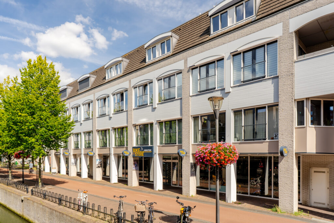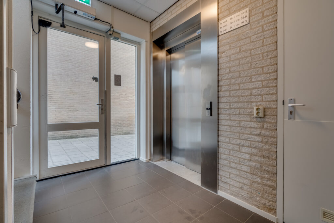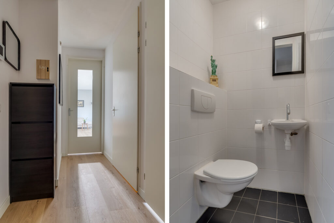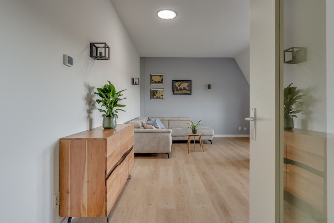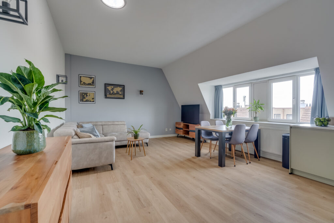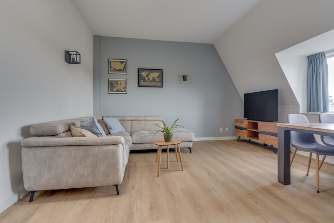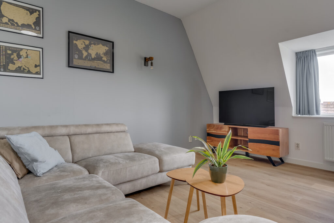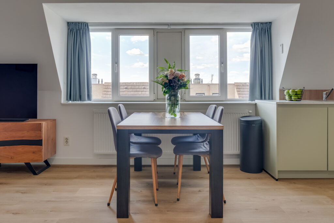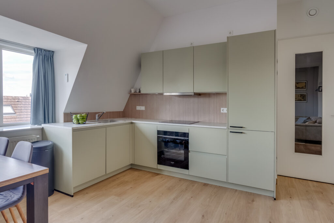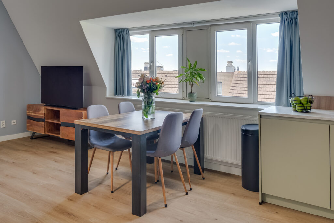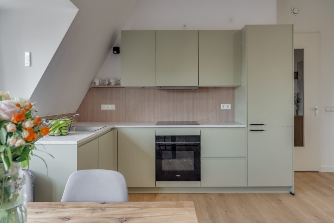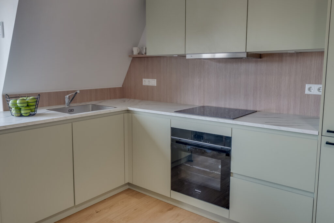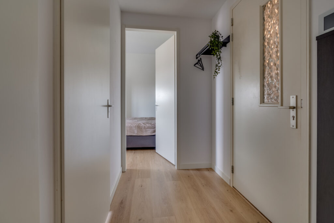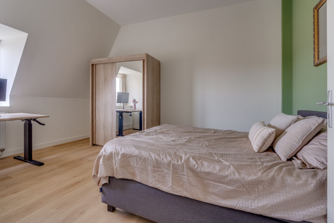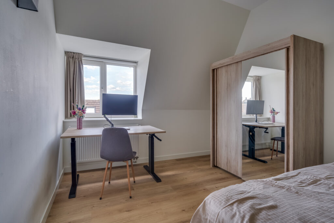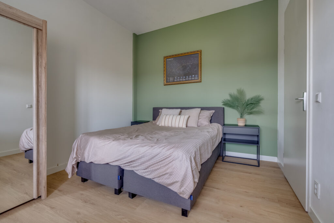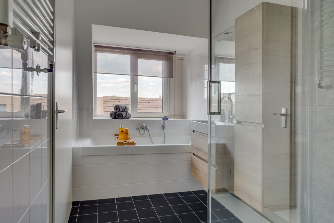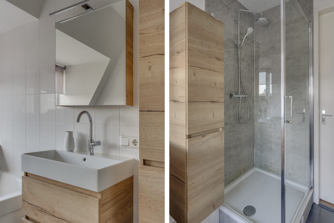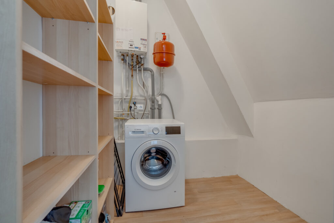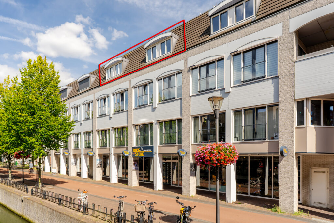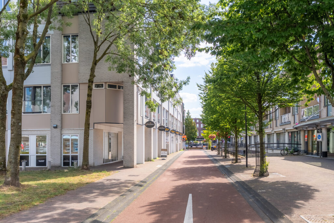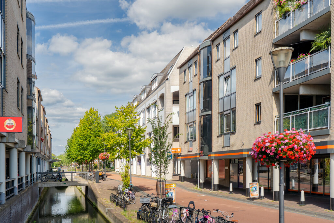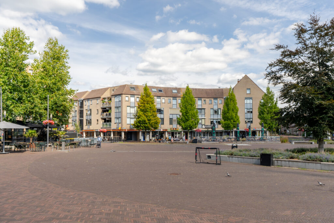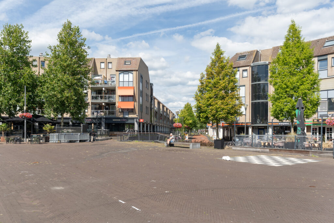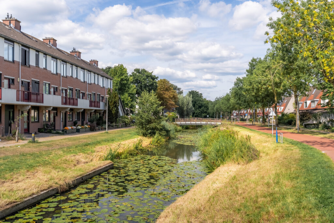Stuiverslag 1
3991 TX, HOUTEN
127 m2 wonen
313 m2 perceel
5 kamers
€ 750.000,- k.k.
Kan ik dit huis betalen? Wat worden mijn maandlasten?Deel met je vrienden
Volledige omschrijving
In de gewilde en kindvriendelijke wijk De Slag, op korte afstand van het sfeervolle Oude Dorp en het groene Imkerspark, staat deze leuke en verzorgde twee-onder-een-kapwoning met garage, oprit voor twee auto’s, carport en een fraai aangelegde, privacyrijke tuin. Een heerlijke plek om thuis te komen! Hier woon je verrassend centraal: binnen enkele minuten sta je eveneens bij Het Rond, met zijn gezellige terrassen, winkels, bioscoop, theater en NS-station. Ideaal voor wie de rust van thuis wil combineren met de levendigheid van de stad. Bovendien zijn uitvalswegen zoals de A27, A1 en A28 uitstekend bereikbaar, de perfecte mix van rust, bereikbaarheid en comfort.
Hier kun je ontspannen, opgroeien, werken en leven, precies zoals jij het wilt.
Indeling:
Bij binnenkomst valt meteen de fijne sfeer en de praktische indeling op. Vanuit de hal met toilet, meterkast en trapopgang bereik je de woonkamer. De gezellige woonkamer ligt aan de straatzijde en voelt warm en uitnodigend aan .Aan de achterzijde bevindt zich de halfopen keuken, met zicht op de tuin, ideaal voor gezellige etentjes of een kop koffie in de ochtendzon. Nagenoeg de gehele begane grond is voorzien van een fraaie parketvloer.
De woning beschikt over een aangebouwde stenen garage, perfect als berging, werkruimte of hobbyplek. De achtertuin is met zorg aangelegd en biedt volop rust en privacy: een fijne plek om te genieten van het buitenleven.
1e verdieping:
Boven is er ruimte voor het hele gezin. De eerste verdieping telt drie comfortabele slaapkamers waarbij er 2 aan de voorzijde zijn gelegen en 1 aan de achterzijde. Een royale badkamer met ligbad, aparte douche, dubbele wastafel en tweede toilet. Deze verdieping is voorzien van een moderne laminaatvloer.
2e verdieping:
En dan is er nog de tweede volwaardige verdieping met een vierde slaapkamer, dakvenster en handige bergruimte. Ideaal als werkplek, logeerkamer of speelzolder.
Deze woning combineert ruimte, comfort en een uitstekende ligging, een groot pluspunt: parkeren op eigen terrein voor maar liefst twee auto’s, inclusief carport en aangebouwde stenen garage. Nooit meer zoeken naar een plekje voor de deur, het gemak van thuis aankomen, uitstappen en direct binnenstappen is hier vanzelfsprekend. kom snel kijken en laat je verrassen!
Aanvaarding: in overleg.
Interesse in dit huis? Schakel direct jouw eigen NVM-aankoopmakelaar in.
De NVM-aankoopmakelaar komt op voor jouw belang en bespaart tijd, geld en zorgen.
Adressen van collega NVM-aankoopmakelaars in Houten zijn te vinden op Funda.
In the popular and family-friendly neighborhood De Slag, just a short distance from the charming Oude Dorp and the green Imkerspark, you’ll find this well-maintained semi-detached home with a garage, driveway for two cars, carport, and a beautifully landscaped, private garden. A wonderful place to come home to! Here, you live surprisingly centrally: within just a few minutes, you can reach Het Rond, with its cozy terraces, shops, cinema, theater, and train station. Ideal for anyone who wants to combine the peace of home with the liveliness of the city. Moreover, major highways such as the A27, A1, and A28 are easily accessible, the perfect mix of tranquility, accessibility, and comfort.
Here, you can relax, grow, work, and live exactly the way you want.
Layout:
Upon entering, you immediately notice the pleasant atmosphere and practical layout. From the hallway, which includes a toilet, meter cupboard, and staircase, you enter the living room. The cozy living room is located at the front of the house and feels warm and inviting. At the rear, you’ll find the semi-open kitchen overlooking the garden, perfect for family dinners or a morning coffee in the sunshine. Nearly the entire ground floor features a beautiful parquet floor.
The home also includes an attached brick garage, ideal for storage, a workspace, or a hobby room. The backyard has been carefully landscaped and offers plenty of peace and privacy, a lovely spot to enjoy outdoor living.
First floor:
Upstairs, there’s plenty of space for the whole family. The first floor has three comfortable bedrooms, two at the front and one at the rear, along with a spacious bathroom featuring a bathtub, separate shower, double washbasin, and second toilet. This floor is finished with a modern laminate floor.
Second floor:
Then there’s the fully functional second floor, which includes a fourth bedroom, a skylight, and convenient storage space. Perfect as a home office, guest room, or playroom.
This home perfectly combines space, comfort, and an excellent location and a major bonus: parking on private property for up to two cars, including a carport and attached brick garage. You’ll never have to search for a parking spot again, the convenience of arriving home, stepping out, and walking right in is a given here. Come take a look and let yourself be pleasantly surprised!
Availability: by mutual agreement.
Interested in this property? Contact your own NVM purchasing agent right away.
An NVM purchasing agent looks after your interests and saves you time, money, and worries.
Addresses of fellow NVM purchasing agents in Houten can be found on Funda.
Kenmerken
Status |
Beschikbaar |
Toegevoegd |
04-11-2025 |
Vraagprijs |
€ 750.000,- k.k. |
Appartement vve bijdrage |
€ 0,- |
Woonoppervlakte |
127 m2 |
Perceeloppervlakte |
313 m2 |
Externe bergruimte |
0 m2 |
Gebouwgebonden buitenruimte |
15 m2 |
Overige inpandige ruimte |
17 m2 |
Inhoud |
529 m3 |
Aantal kamers |
5 |
Aantal slaapkamers |
4 |
Bouwvorm |
Bestaande bouw |
Energieklasse |
C |
CV ketel type |
Nefit |
Soort(en) verwarming |
Cv Ketel |
CV ketel brandstof |
Gas |
CV ketel eigendom |
Eigendom |
Soort(en) warm water |
Cv Ketel, Elektrische Boiler Eigendom |
Heb je vragen over deze woning?
Neem contact op met
Anne Marie van Bentum
Vestiging
Houten
Wil je ook door ons geholpen worden? Doe onze gratis huiswaarde check!
Je hebt de keuze uit een online waardebepaling of de nauwkeurige waardebepaling. Beide zijn gratis. Uiteraard is het altijd mogelijk om na de online waardebepaling alsnog een afspraak te maken voor een nauwkeurige waardebepaling. Ga je voor een accurate en complete waardebepaling of voor snelheid en gemak?
