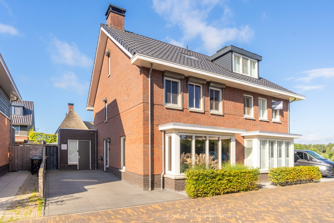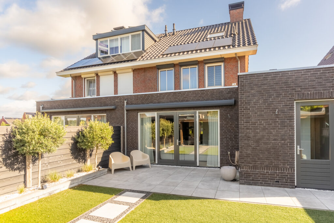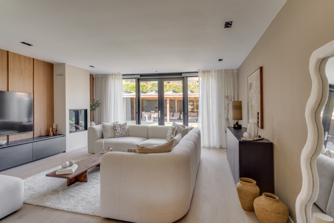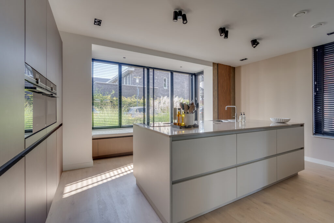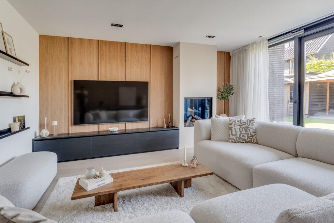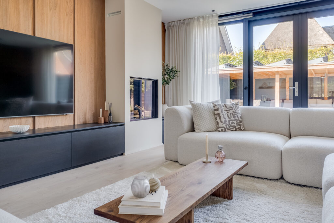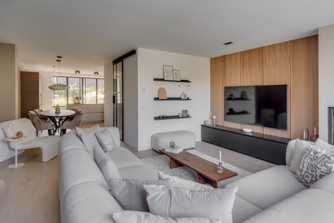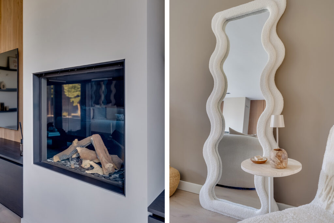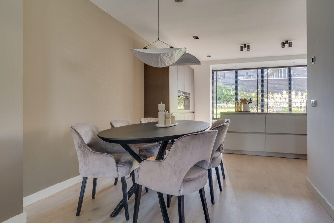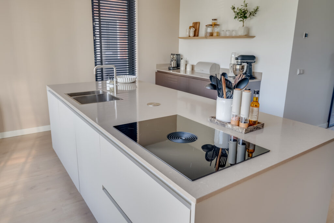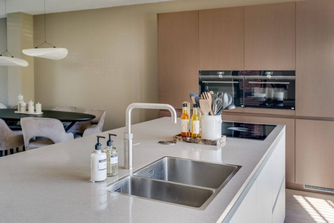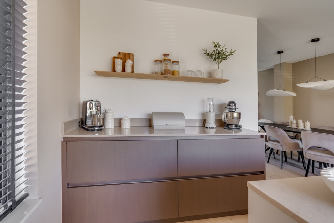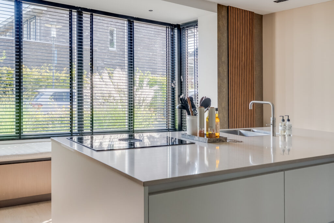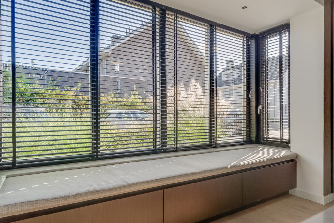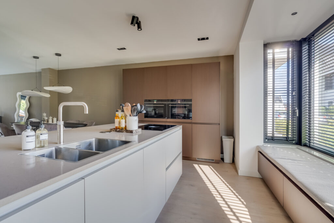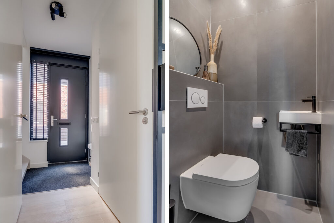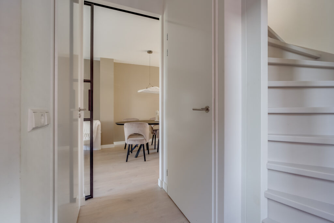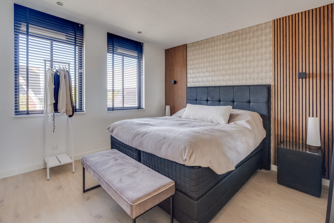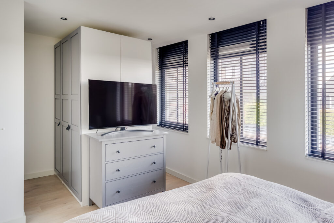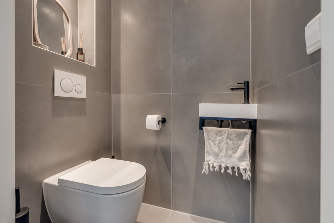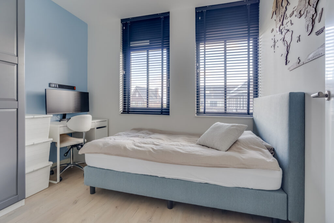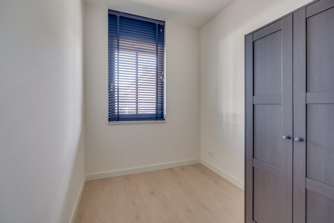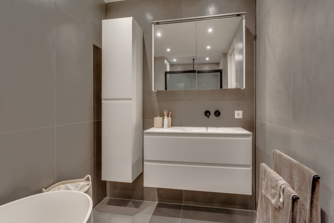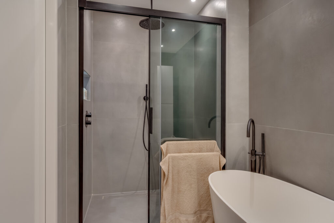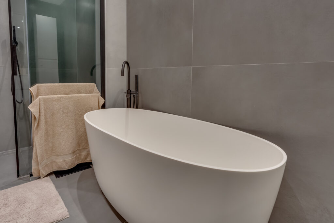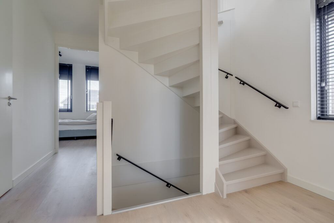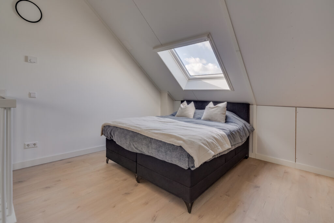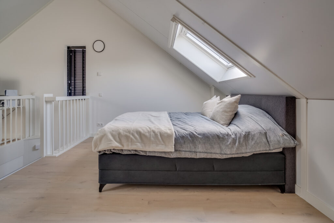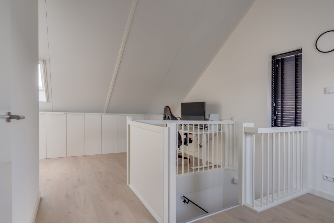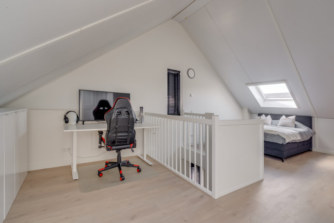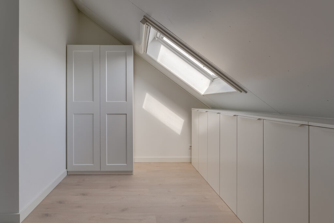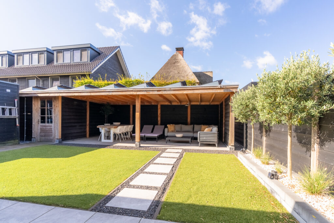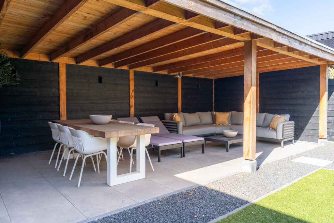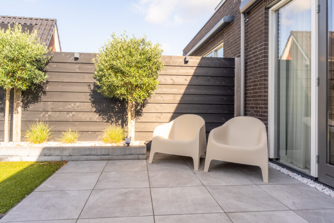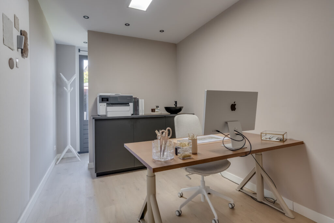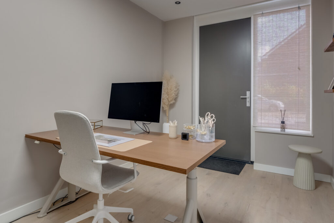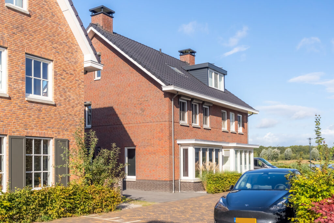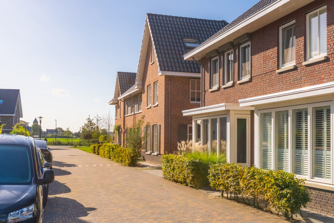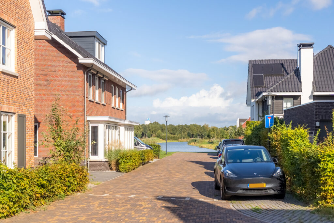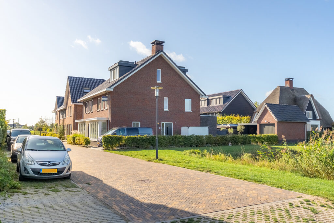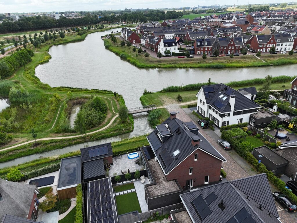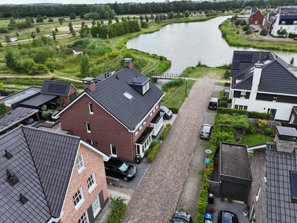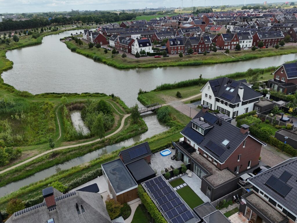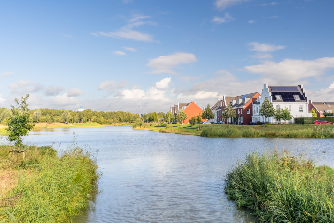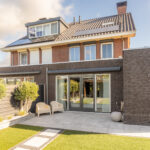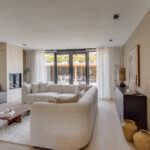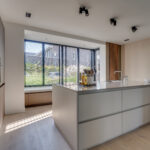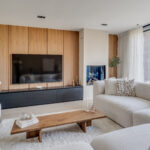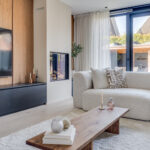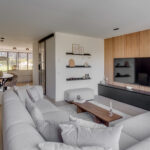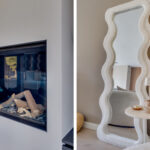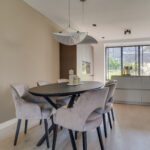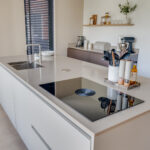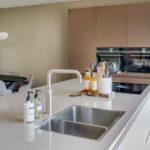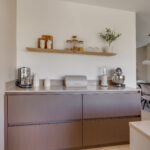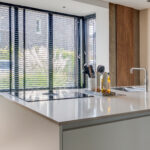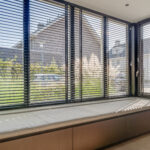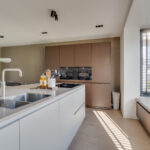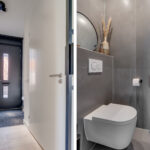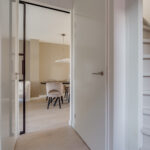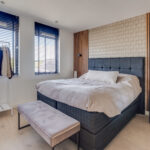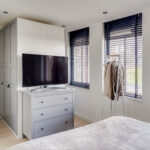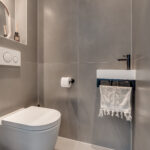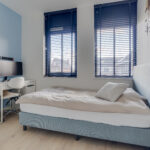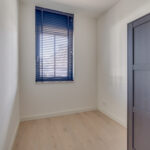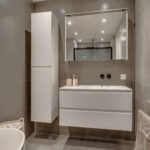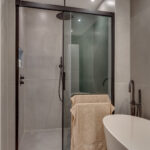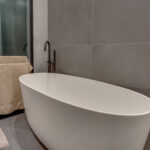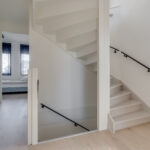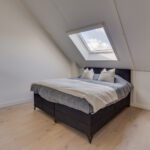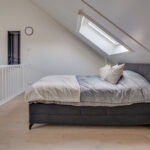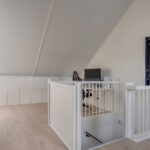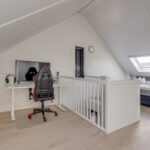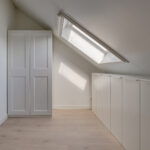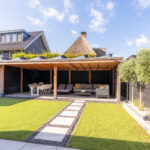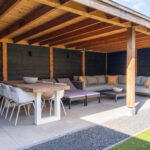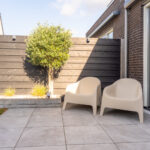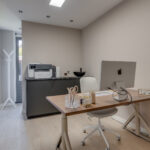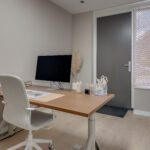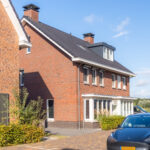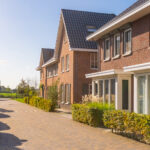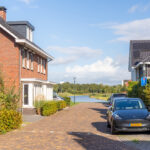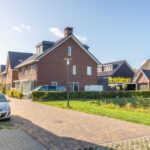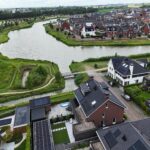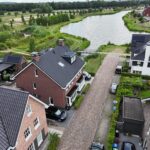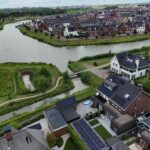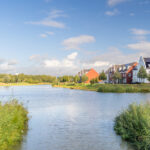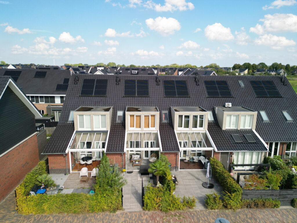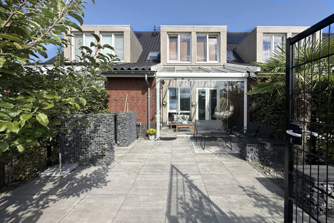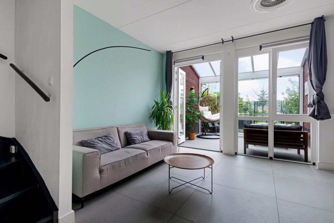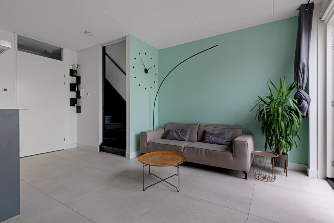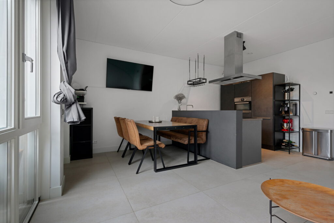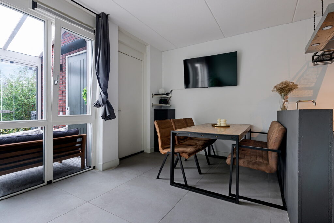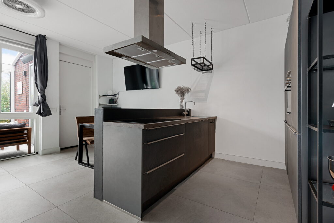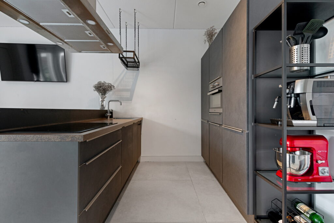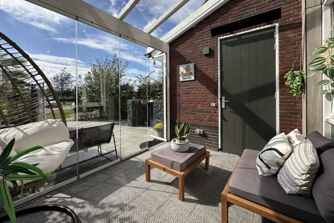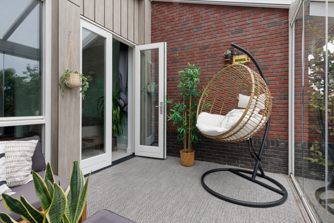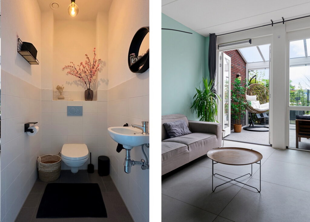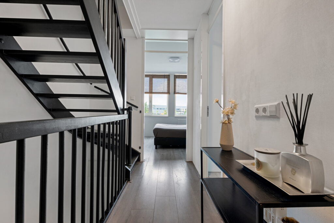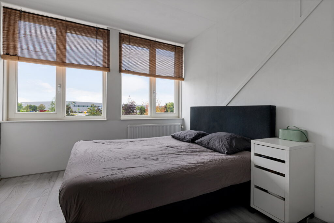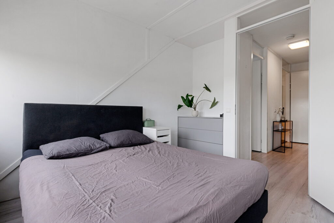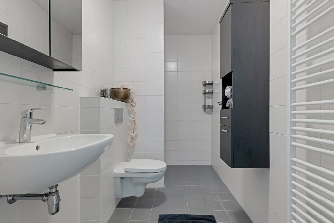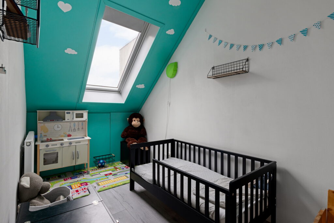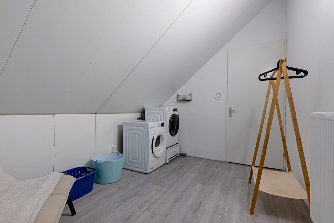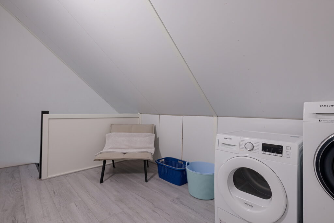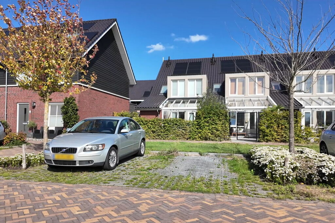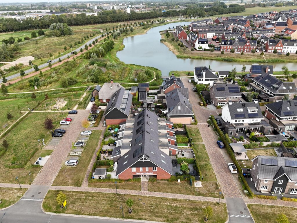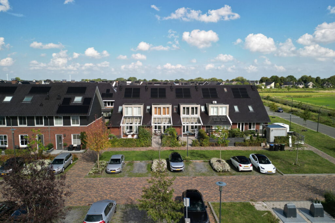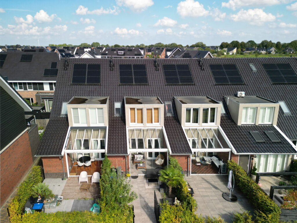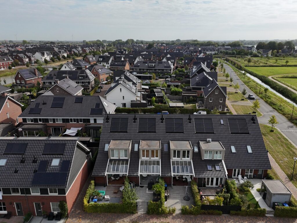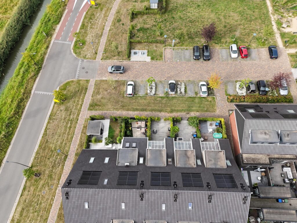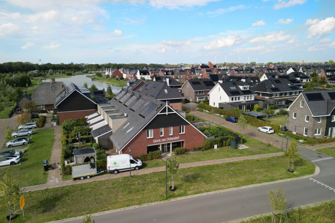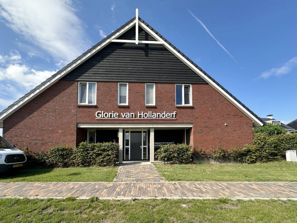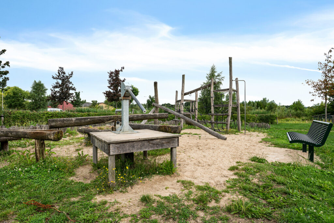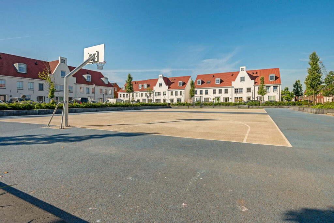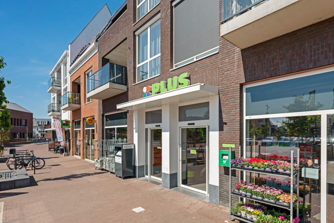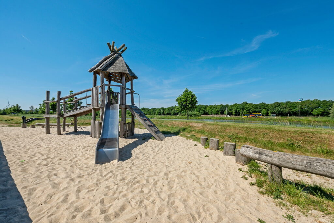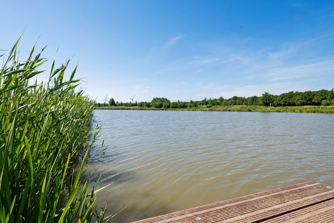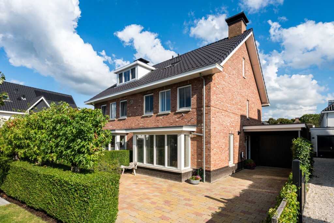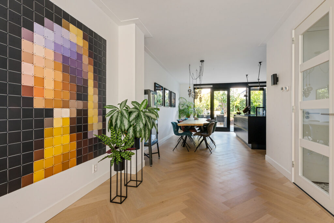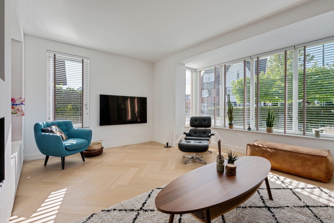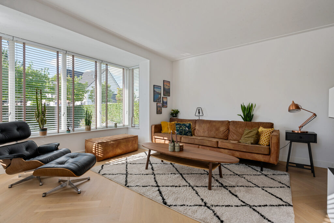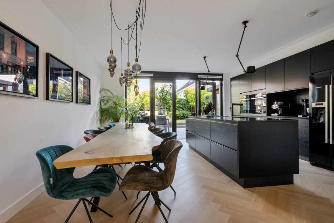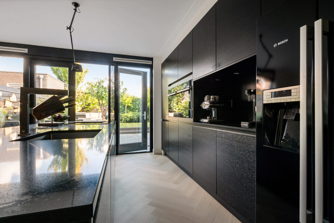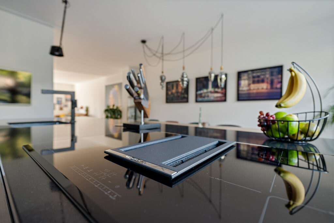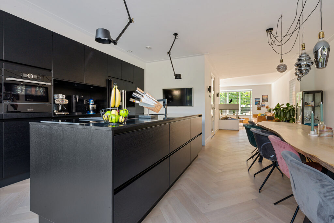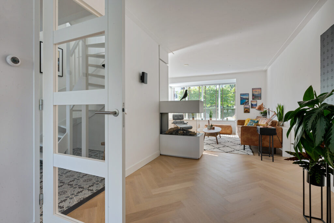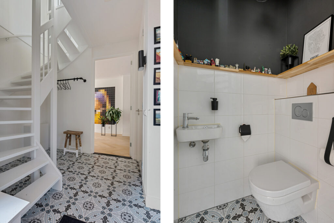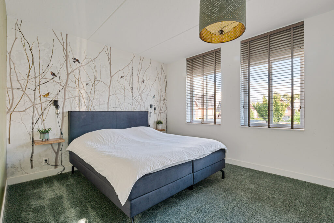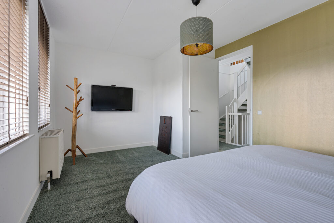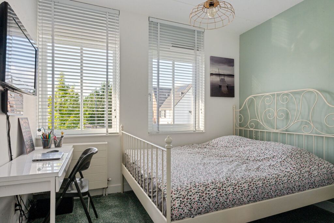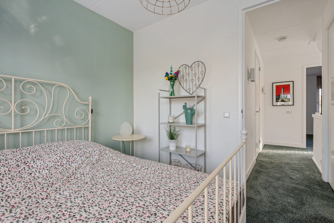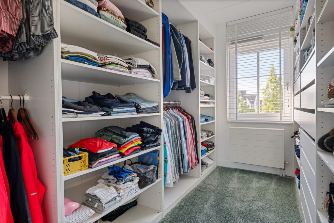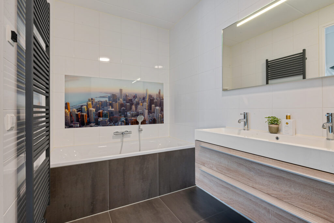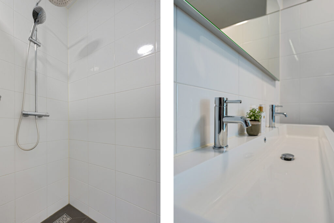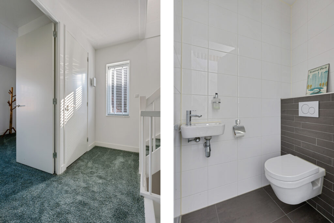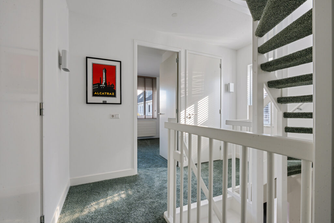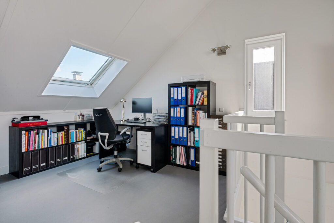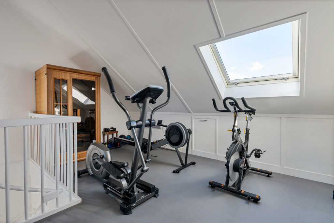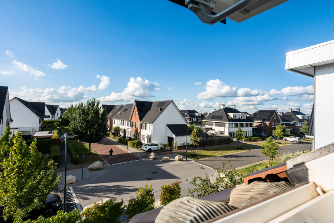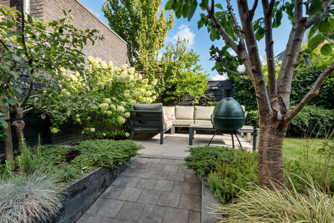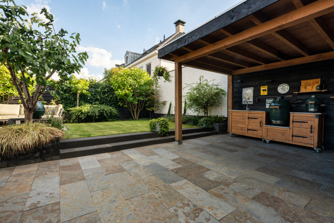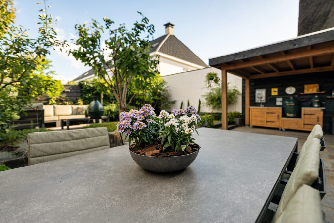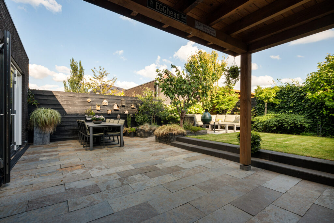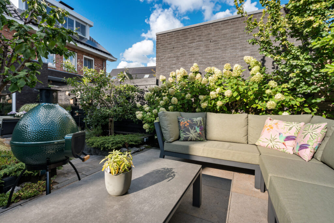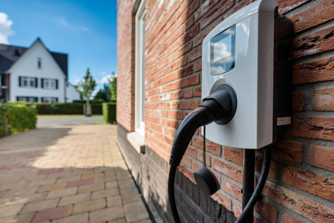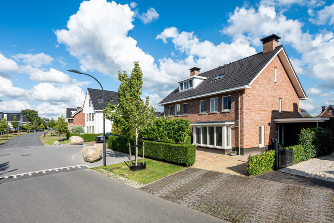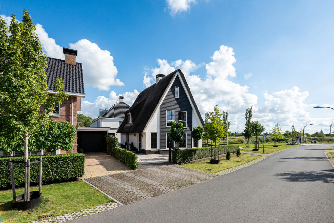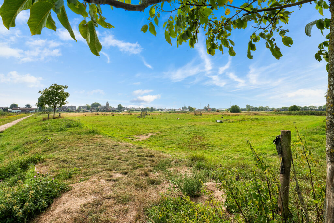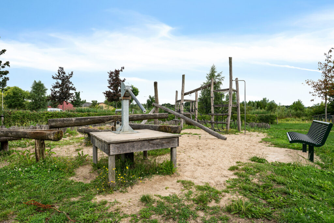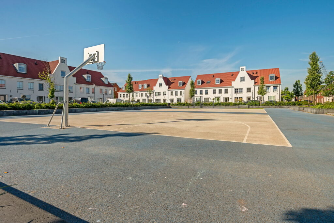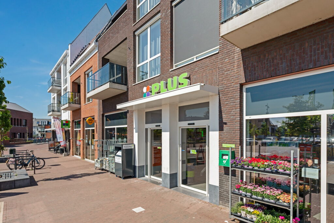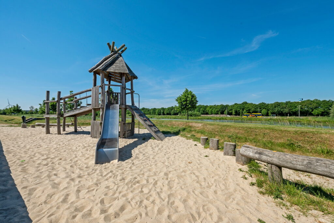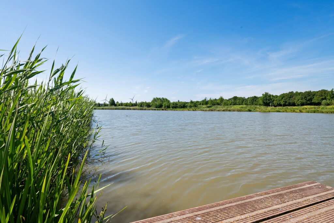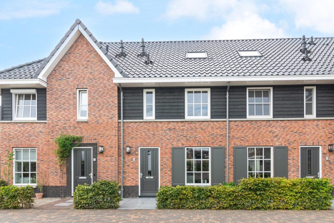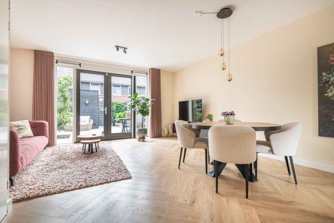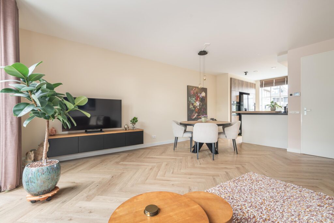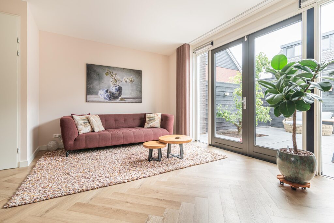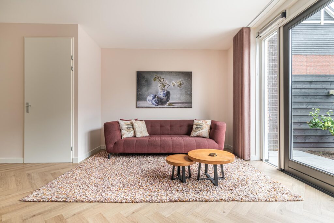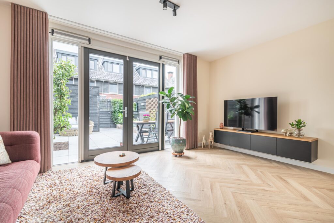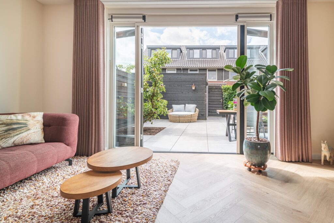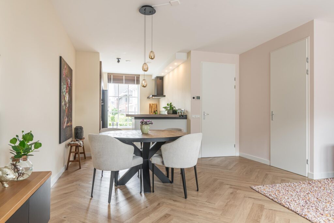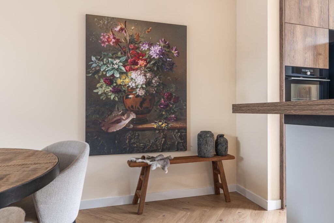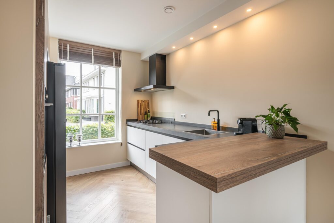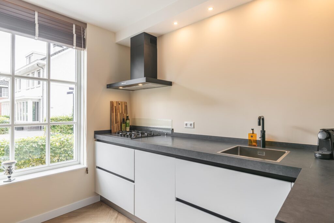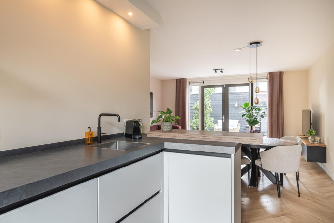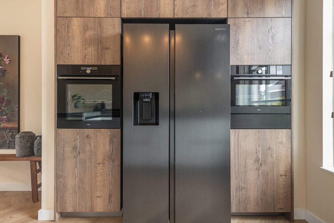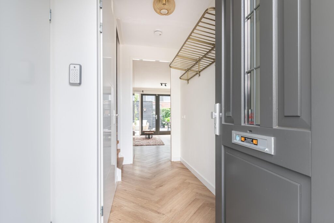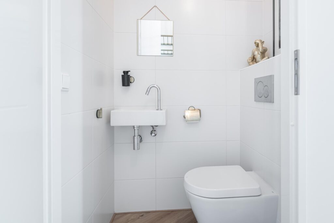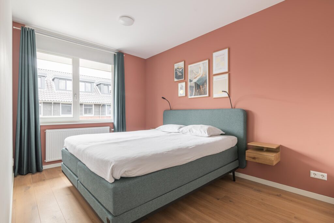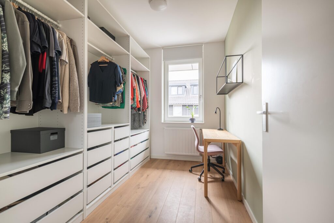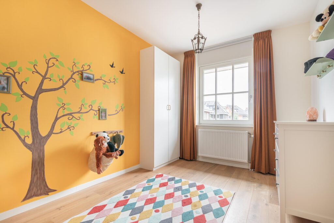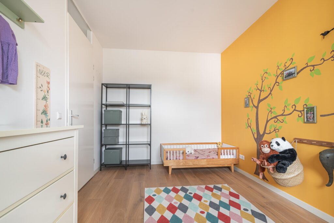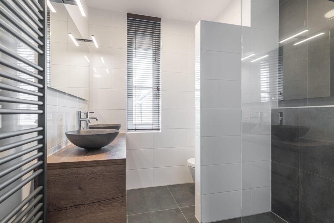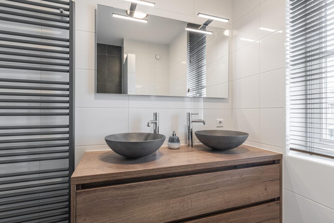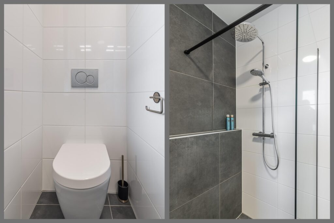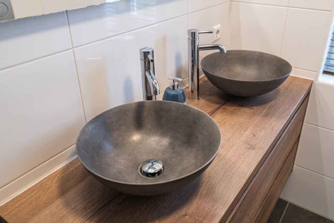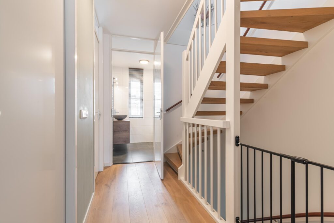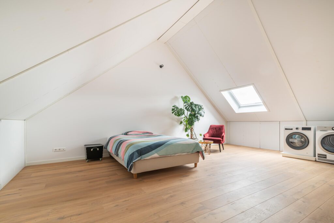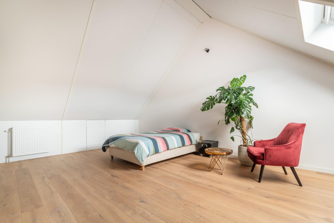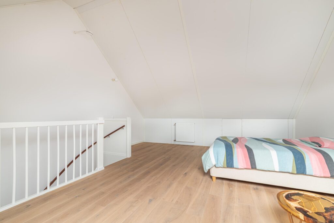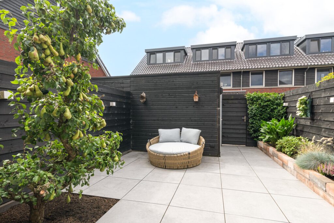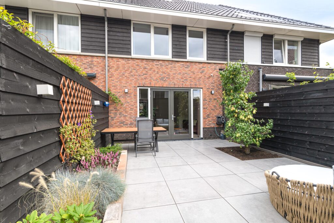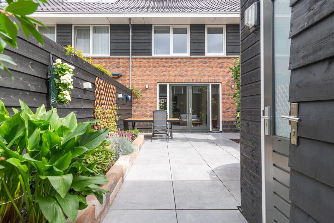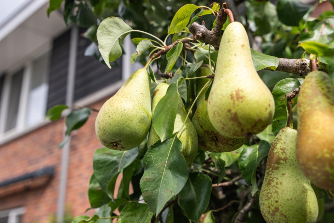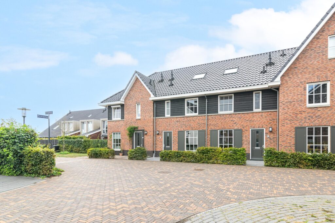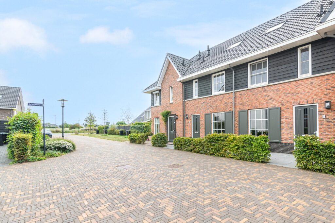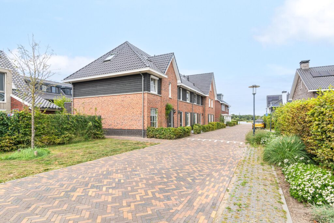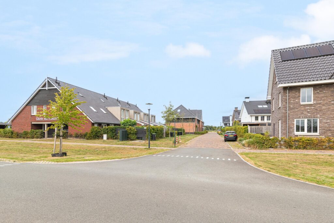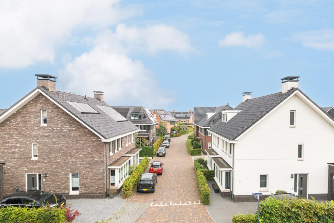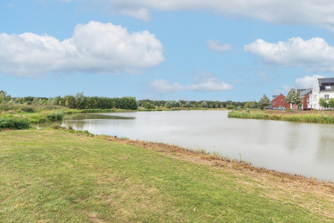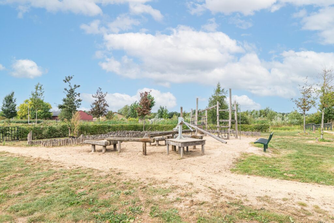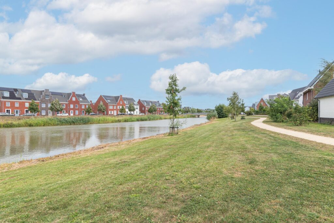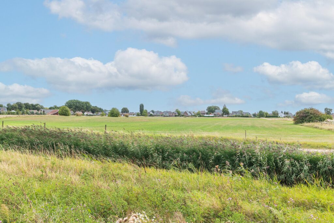Sterappelpad 9
4125 RC, HOEF EN HAAG
168 m2 wonen
285 m2 perceel
6 kamers
€ 899.000,- k.k.
Kan ik dit huis betalen? Wat worden mijn maandlasten?Deel met je vrienden
Volledige omschrijving
Op zoek naar een instapklare twee-onder-een-kapwoning met moderne afwerking, veel ruimte en een prettige ligging naast de meander?
Deze instapklare twee-onder-een-kapwoning uit 2020 combineert een moderne, stijlvolle afwerking met veel lichtinval en royale leefruimte. De woonkamer van ca. 37 m² met 2,4 meter uitbouw en brede raampartijen vormt het hart van het huis, direct verbonden met de open keuken met kook-/spoeleiland en praktische erker. Met vier slaapkamers, vloerverwarming door de gehele woning, 18 zonnepanelen en een warmtepomp biedt de woning comfort, energiezuinigheid en volop flexibiliteit. De aangebouwde werkruimte, ruime oprit en overkapping maken het daarnaast ideaal voor wonen en werken aan huis.
Hoef en Haag is een levendig dorp aan de rivier de Lek, waar de charme van dorps wonen wordt gecombineerd met stadsvoorzieningen. Binnen enkele minuten lopen bereik je de supermarkt, basisschool, kinderopvang en het gezondheidscentrum. Ook is er een bushalte met directe verbinding naar Utrecht. Voor ontspanning zijn recreatieplas Everstein en het Hagesteinse bos om de hoek. Vianen ligt dichtbij en biedt winkels, horeca en sportfaciliteiten. Via de A2 en A27 zijn steden zoals Utrecht, Den Bosch en Gorinchem eenvoudig bereikbaar.
Indeling
Begane grond:
Bij binnenkomst vanaf de oprit met laadpaal kom je in de hal, die toegang geeft tot het moderne toilet, de meterkast, trapkast, trapopgang en de woonkamer. De woonkamer is gelegen aan de achterzijde van de woning en is ca. 37 m² groot en licht dankzij de grote raampartijen en ruim mede dankzij de 2,4 meter uitbouw. De pvc-vloer, gestuukte wanden en plafonds en de gas haard op gasflessen maken de ruimte stijlvol en comfortabel. De open keuken van ca. 24 m² aan de voorzijde is voorzien van een kook-/spoeleiland met inductiekookplaat en geïntegreerde afzuiging, spoelbak met Quooker, vaatwasser en veel opbergruimte. Daarnaast is er een wandopstelling met koelkast, vriezer, en twee combi-ovens (met stoom en magnetronfunctie), waardoor je alle apparatuur binnen handbereik hebt. De erker aan de voorzijde met zitplek creëert extra ruimte en licht.
Eerste verdieping:
De L-vormige overloop van ca. 10 m² geeft toegang tot drie slaapkamers van ca. 17, 8 en 8 m². Er is een tweede toiletruimte en een ruime, moderne badkamer van ca. 7 m² met inloopdouche, ligbad, brede wastafel met meubel en comfortabele vloerverwarming. Alle ramen op deze verdieping zijn voorzien van elektrische rolluiken.
Tweede verdieping:
Via een vaste trap is een ruime zolderkamer van ca. 27 m² bereikbaar, verrassend ruim door een nokhoogte van ruim 3,5 meter. Hier kunnen nog twee extra slaapkamers worden gerealiseerd. Daarnaast is er een technische-/wasruimte , mechanische ventilatie-unit en witgoedaansluitingen. Achter de knieschotten is extra opbergruimte beschikbaar. Ook deze ramen zijn voorzien van elektrische rolluiken.
Buitenruimte:
De woning beschikt over een voor-, zij- en achtertuin. De achtertuin is ca. 12 meter diep en ruim 9 meter breed, onderhoudsarm en stijlvol aangelegd. Achterin staat een brede overkapping van ruim 7,6 meter, ideaal voor ontspanning of beschut buiten zitten, en een berging van ca. 12 m² voor opslag.
De praktische aangebouwde werkruimte van ca. 13 m² is bereikbaar vanaf zowel de oprit als de achtertuin en kan dienstdoen als kantoor of hobbyruimte. Parkeren kan op de oprit met laadpaal of in de straat voor bezoekers.
Bijzonderheden:
– Instapklare twee-onder-een-kapwoning;
– Voorzien van een warmtepomp;
– Vloerverwarming door de gehele woning;
– Hardhouten kozijnen met HR++ glas;
– Praktische aangebouwde werkruimte;
– Oprit met laadpaal;
– 18 zonnepanelen;
– De werkruimte van ca. 13 m² is meegerekend in de woonoppervlakte, volledig geïsoleerd en in gebruik als multifunctionele woon-/werkruimte.
Aanvaarding: In overleg
Energielabel: A (afgegeven in 2020, mogelijk hoger bij herkeuring)
Interesse in dit huis? Schakel direct je eigen NVM-aankoopmakelaar in.
Je NVM-aankoopmakelaar komt op voor jouw belang en bespaart je tijd, geld en zorgen.
Adressen van collega NVM-aankoopmakelaars in Hoef en Haag vind je op Funda.
Looking for a move-in ready semi-detached house with a modern finish, lots of space, and a pleasant location next to the Meander?
This semi-detached home, built in 2020, combines a modern, stylish finish with plenty of natural light and generous living space. The living room of approx. 37 m², featuring a 2.4-meter extension and wide windows, forms the heart of the house, directly connected to the open kitchen with cooking/sink island and practical bay window. With four bedrooms (expandable to six), underfloor heating throughout the home, 18 solar panels, and a heat pump, the property offers comfort, energy efficiency, and great flexibility. The attached workspace, spacious driveway, and covered terrace make it ideal for both living and working from home.
Hoef en Haag is a lively village along the river Lek, combining the charm of village life with urban conveniences. Within a few minutes’ walk you will find the supermarket, primary school, daycare, and health center. There is also a bus stop with direct connections to Utrecht. For relaxation, Everstein recreational lake and the Hagestein forest are just around the corner. Nearby Vianen offers shops, restaurants, and sports facilities. The A2 and A27 motorways provide easy access to cities such as Utrecht, Den Bosch, and Gorinchem.
Layout
Ground floor:
Entering from the driveway with charging station, you step into the hall with access to the modern toilet, meter cupboard, stair cupboard, staircase, and living room. The living room at the rear is approx. 37 m², bright thanks to large windows, and spacious due to the 2.4-meter extension. The PVC floor, plastered walls and ceilings, and electric fireplace create a stylish and comfortable atmosphere. The open kitchen of approx. 24 m² at the front is fitted with a cooking/sink island with induction hob and integrated extractor, Quooker tap, dishwasher, and plenty of storage. In addition, there is a wall unit with fridge, freezer, combi-oven, and microwave, keeping all appliances within easy reach. The bay window at the front with seating adds extra light and space.
First floor:
The L-shaped landing (approx. 10 m²) provides access to three bedrooms of approx. 17, 8, and 8 m². The master bedroom at the rear can be split into two rooms if desired. There is a second toilet and a spacious modern bathroom (approx. 7 m²) with walk-in shower, bathtub, wide vanity unit, and underfloor heating. All windows on this floor are fitted with electric shutters.
Second floor:
A fixed staircase leads to a spacious attic room of approx. 27 m², surprisingly generous with a ridge height of more than 3.5 meters. Two additional bedrooms can easily be created here. There is also a technical/laundry room with heat pump, mechanical ventilation unit, and washing machine connections. Extra storage is available behind the knee walls.
Outdoor space:
The property has a front, side, and back garden. The rear garden measures approx. 12 meters deep by 9 meters wide, low-maintenance and stylishly landscaped. At the back is a large covered terrace of over 7.6 meters, perfect for relaxing or sheltered outdoor seating, plus a storage shed of approx. 12 m².
The practical attached workspace of approx. 13 m² is accessible from both the driveway and the garden, suitable as an office, hobby room, storage, or even garage. Parking is available on the driveway with charging station or on the street for visitors.
Key features:
Move-in ready semi-detached home;
Equipped with heat pump;
Underfloor heating throughout;
Hardwood window frames with HR++ glass;
Practical attached workspace;
Driveway with charging station;
18 solar panels;
The attached workspace of approx. 13 m² is included in the living area, fully insulated, and currently in use as a multifunctional living/working space.
Acceptance: In consultation
Energy label: A (issued in 2020, potentially higher upon re-certification)
Interested in this property? Contact your own NVM purchasing agent right away.
Your NVM agent represents your interests and saves you time, money, and effort.
Addresses of fellow NVM agents in Hoef en Haag can be found on Funda.
Kenmerken
Status |
Beschikbaar |
Toegevoegd |
30-09-2025 |
Vraagprijs |
€ 899.000,- k.k. |
Appartement vve bijdrage |
€ 0,- |
Woonoppervlakte |
168 m2 |
Perceeloppervlakte |
285 m2 |
Externe bergruimte |
12 m2 |
Gebouwgebonden buitenruimte |
0 m2 |
Overige inpandige ruimte |
0 m2 |
Inhoud |
605 m3 |
Aantal kamers |
6 |
Aantal slaapkamers |
4 |
Bouwvorm |
Bestaande bouw |
Energieklasse |
A |
Soort(en) verwarming |
Vloerverwarming Geheel, Warmtepomp |
Soort(en) warm water |
Elektrische Boiler Eigendom |
Heb je vragen over deze woning?
Neem contact op met
Leroy Oostinjen
Vestiging
Vianen
Wil je ook door ons geholpen worden? Doe onze gratis huiswaarde check!
Je hebt de keuze uit een online waardebepaling of de nauwkeurige waardebepaling. Beide zijn gratis. Uiteraard is het altijd mogelijk om na de online waardebepaling alsnog een afspraak te maken voor een nauwkeurige waardebepaling. Ga je voor een accurate en complete waardebepaling of voor snelheid en gemak?
