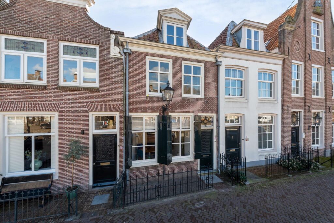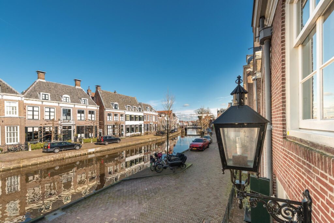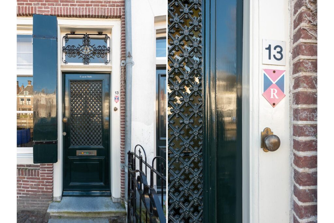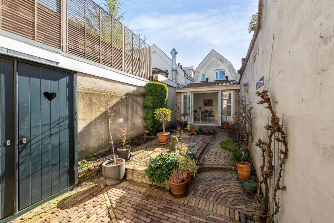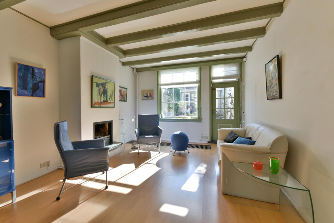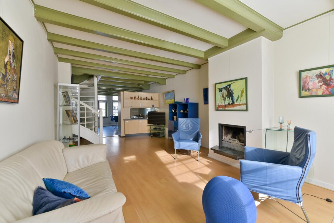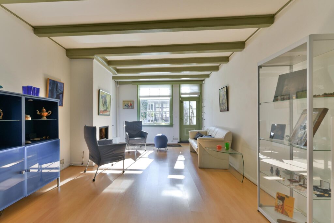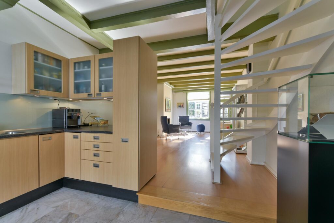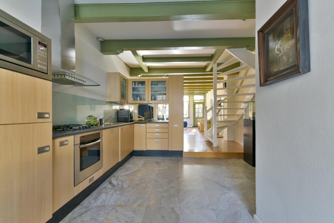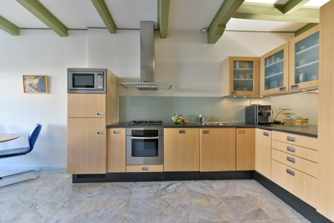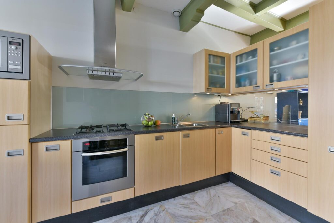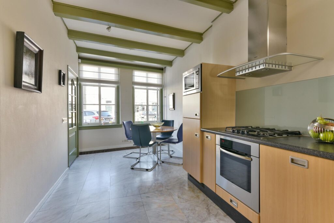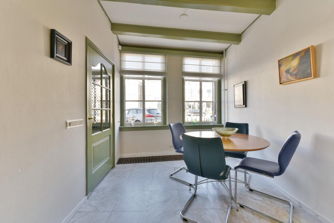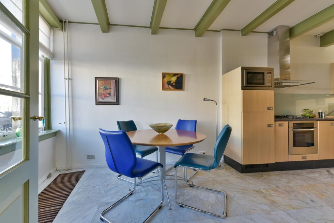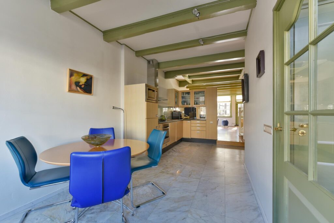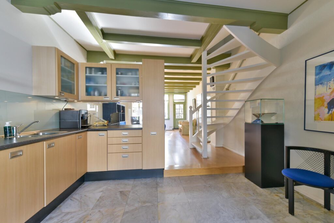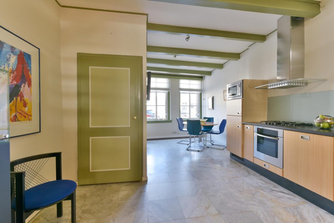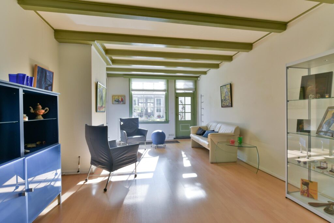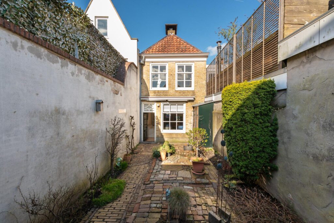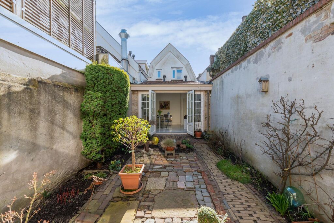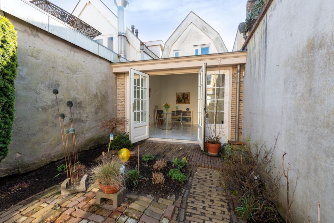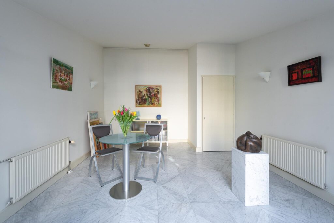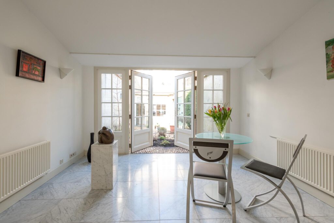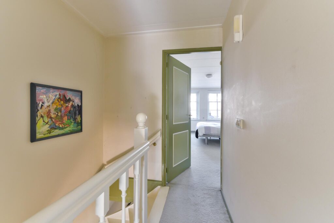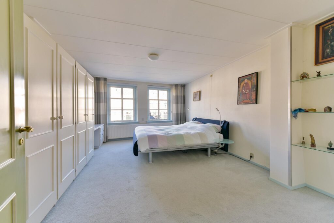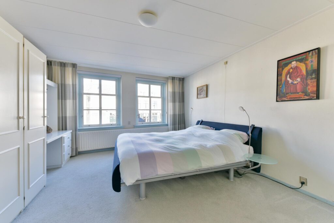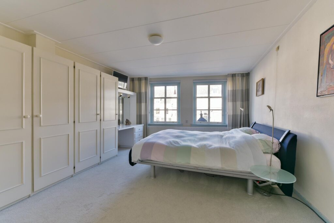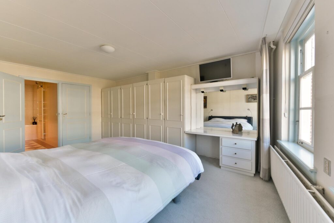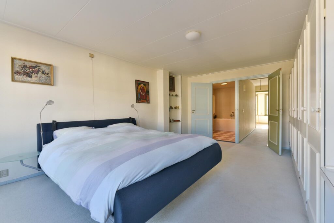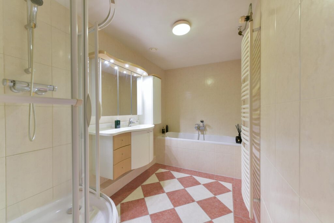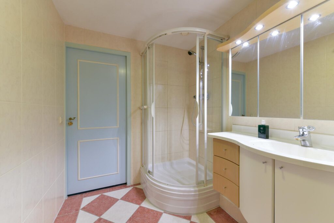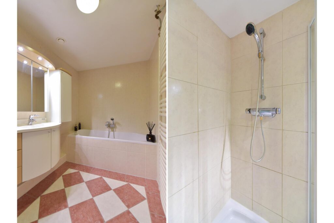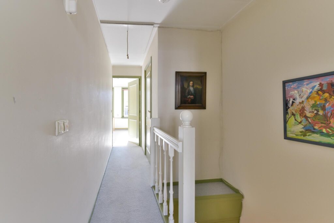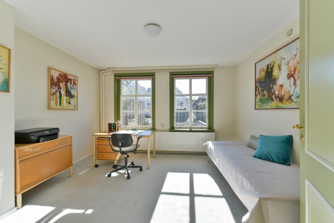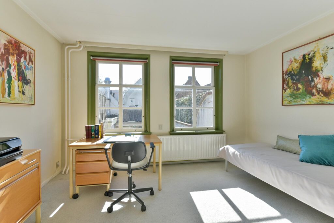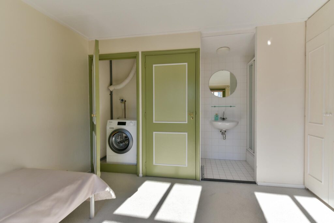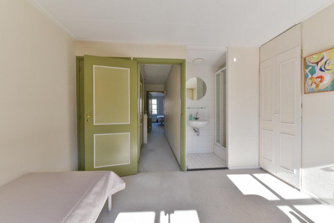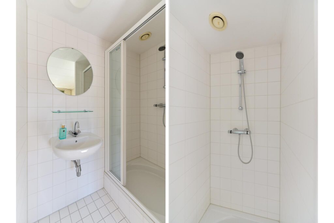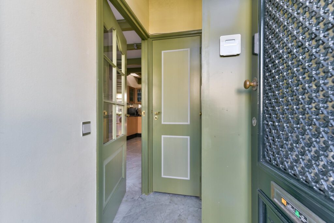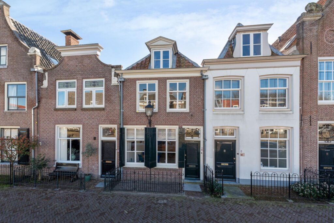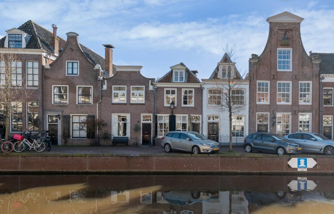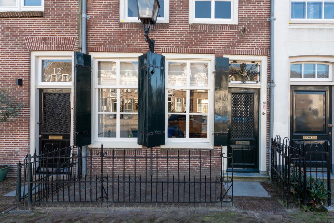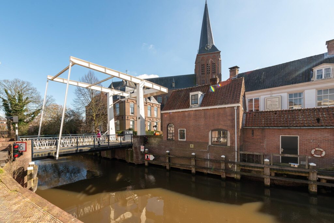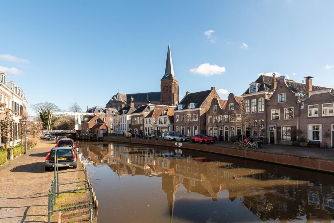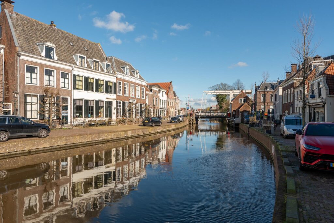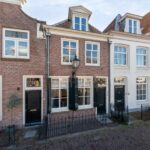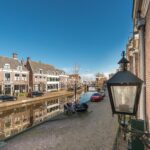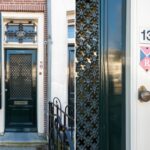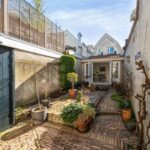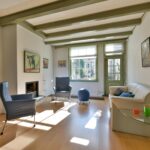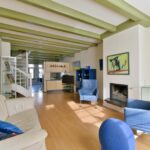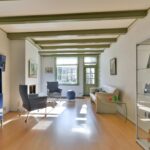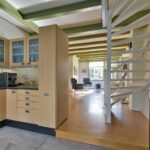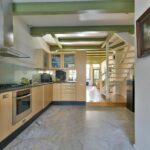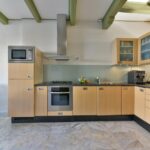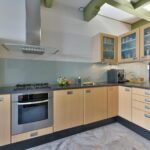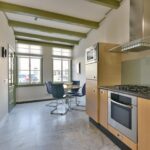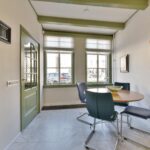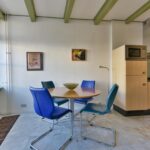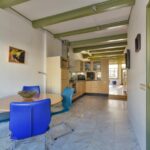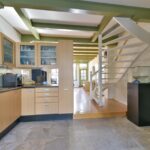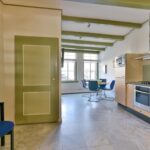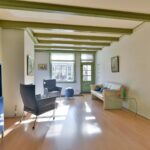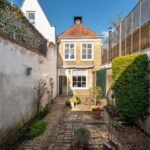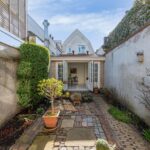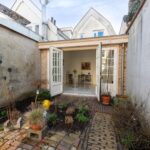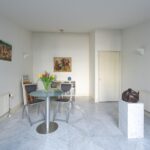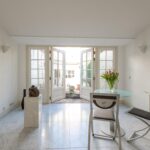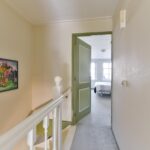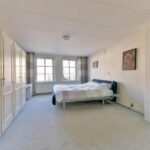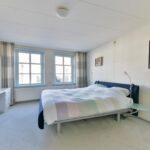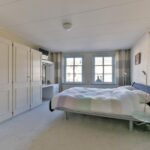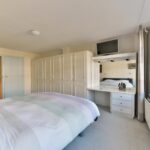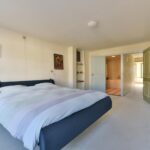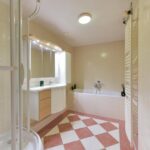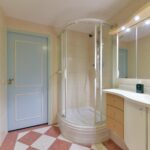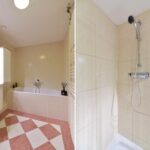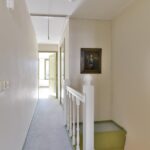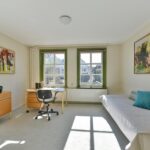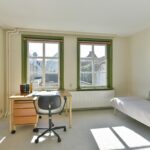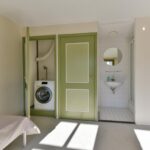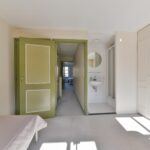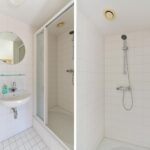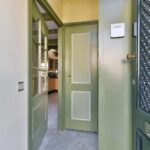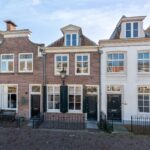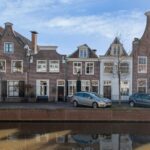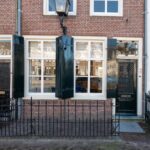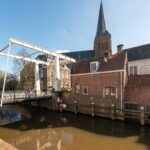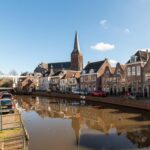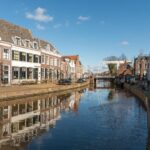Schippersgracht 13
3603 BC, MAARSSEN
119 m2 wonen
134 m2 perceel
4 kamers
€ 675.000,- k.k.
Kan ik dit huis betalen? Wat worden mijn maandlasten?Deel met je vrienden
Volledige omschrijving
Wonen aan de Vecht in een Rijksmonument? Kom dan snel een kijkje nemen op deze unieke plek midden in het dorp van Maarssen. Dit sfeervolle monumentale grachtenpand aan de Schippersgracht is in 1979 volledig gerestaureerd en beschikt over 2 ruime slaapkamers, 2 badkamers, zeer grote bergvliering, gezellige patiotuin en een goed geïsoleerde tuinkamer.
Een grachtenpand met een rijke historie en een prachtige locatie midden in Maarssen-Dorp. Vanaf hier zijn alle voorzieningen op loopafstand gelegen zoals de supermarkt, bakker, drogist, diverse kledingwinkels en horecagelegenheden. In het voorjaar en de zomer komen veel boten voorbij varen op de Vecht, wat maakt dat het dorp erg levendig is! Sport- of wandelliefhebber? Maarssen heeft een prachtig buitengebied rondom de Vecht en ligt op korte afstand van de Maarssenveense plassen en het natuurgebied van Tienhoven. Op korte afstand is een bushalte gelegen en op fietsafstand ligt het treinstation met goede verbindingen naar Utrecht en Amsterdam. Ook het grote winkelcentrum Bisonspoor bevindt zich op korte afstand en biedt een diversiteit aan voorzieningen.
De indeling van het huis is als volgt:
Begane grond: karakteristieke entree, hal met toiletruimte, meterkast en toegangsdeur naar de woonkamer. De woonkamer is aan de achterzijde gelegen en heeft een goed lichtinval, (gas) open haard, authentieke balken en zicht op de gezellige patiotuin. Aan de voorzijde is voldoende ruimte voor een eethoek en in het midden van het huis is de keuken gesitueerd. De keuken is voorzien van diverse inbouwapparatuur en verbindt de voor- en achterzijde op een speelse manier met elkaar.
Eerste verdieping: Via de open trap in de woonkamer kom je op de overloop. Vanaf de overloop bereik je de twee in grootte variërende slaapkamers, de toiletruimte en de vliering door middel van een vlizotrap. De hoofdslaapkamer (22 m²) is zeer ruim en heeft prachtig uitzicht op de gracht, een vaste kastenwand en een badkamer (6m²) en-suite. De goed onderhouden badkamer is voorzien van ligbad, douche en wastafel.
Aan de achterzijde is de 2e slaapkamer (13m²) gelegen. Deze lichte slaapkamer beschikt over een inbouwkast met opstelplaats voor wasapparatuur en een eigen badkamer met douche en wastafel. Vanaf de overloop is de grote bergvliering bereikbaar. Door het plaatsen van eventueel een vaste trap betrek je deze ruimte meer bij je leefruimte. De opstelplaats van de mechanische ventilatie en CV-ketel (2020) bevindt zich ook op de vliering.
Tuin: Vanuit de woonkamer kom je in de heerlijke patiotuin op het zuiden. Achter in de tuin bevindt zich een volledige geïsoleerde tuinkamer voorzien van vloerverwarming. De tuinkamer (16m²) is een ideale plek om een werk-/speelruimte van te maken. De tuin heeft weinig inkijk en daardoor veel privacy!
Bijzonderheden:
– Uniek wonen in een monumentaal grachtenpand aan de Vecht;
– Woonoppervlakte van ca. 119m²;
– In 1979 volledig gerestaureerd;
– Tijdens de restauratie zijn de houten palen vervangen voor beton;
– Patiotuin op het zuiden met praktische tuinkamer;
– Bergvliering biedt diverse mogelijkheden;
– Gelegen op een centrale locatie en op korte afstand van diverse voorzieningen;
– Een Rijksmonument, energielabel niet van toepassing;
– Oplevering in overleg, kan snel.
In de koopovereenkomst worden de navolgende artikelen opgenomen:
*ouderdomsclausule, vanwege het bouwjaar;
*asbestclausule – aanwezigheid is niet bekend, doch niet uit te sluiten vanwege bouwjaar.
Interesse in dit huis? Schakel direct jouw eigen NVM-aankoopmakelaar in.
Jouw NVM-aankoopmakelaar komt op voor jouw belang en bespaart je tijd, geld en zorgen.
Living on the Vecht in a national monument? Then come and take a look at this unique place in the middle of the village of Maarssen. This attractive monumental canal house on the Schippersgracht was completely restored in 1979 and has 2 spacious bedrooms, 2 bathrooms, a very large storage attic, a cozy patio garden and a well-insulated garden room.
A canal house with a rich history and a beautiful location in the middle of Maarssen-Dorp. From here, all amenities are within walking distance, such as the supermarket, bakery, drugstore, various clothing stores and catering establishments. In spring and summer many boats pass by on the Vecht, which makes the village very lively! Sports or hiking enthusiast? Maarssen has a beautiful rural area around the Vecht and is a short distance from the Maarssenveense lakes and the nature reserve of Tienhoven. There is a bus stop a short distance away and the train station with good connections to Utrecht and Amsterdam is within cycling distance. The large Bisonspoor shopping center is also a short distance away and offers a variety of facilities.
The layout of the house is as follows:
Ground floor: characteristic entrance, hall with toilet, meter cupboard and access door to the living room. The living room is located at the rear and has good light, (gas) fireplace, authentic beams and a view of the cozy patio garden. There is enough space at the front for a dining area and the kitchen is located in the middle of the house. The kitchen is equipped with various built-in appliances and connects the front and rear in a playful way.
First floor: You reach the landing via the open stairs in the living room. From the landing you reach the two bedrooms, varying in size, the toilet room and the attic via a loft ladder. The master bedroom (22 m²) is very spacious and has a beautiful view of the canal, a fitted wardrobe and an en-suite bathroom (6 m²). The well-maintained bathroom has a bath, shower and sink.
The 2nd bedroom (13m²) is located at the rear. This bright bedroom has a built-in wardrobe with space for washing equipment and a private bathroom with shower and sink. The large storage attic is accessible from the landing. By installing a fixed staircase, you can make this space more part of your living space. The installation location of the mechanical ventilation and central heating boiler (2020) is also located in the attic.
Garden: From the living room you enter the lovely south-facing patio garden. At the back of the garden there is a fully insulated garden room with underfloor heating. The garden room (16m²) is an ideal place to turn it into a work/play space. The garden has little visibility and therefore a lot of privacy!
Particularities:
- Unique living in a monumental canal house on the Vecht;
- Living area of approx. 119m²;
- Completely restored in 1979;
- During the restoration, the wooden posts were replaced by concrete;
- South-facing patio garden with practical garden room;
- Bergvliering offers various options;
- Located in a central location and a short distance from various amenities;
- A national monument, energy label not applicable;
- Delivery in consultation, can be done quickly.
The following articles are included in the purchase agreement:
*old age clause, due to the year of construction;
*asbestos clause – presence is not known, but cannot be ruled out due to year of construction.
Interested in this house? Immediately engage your own NVM purchasing agent.
Your NVM purchasing agent will represent your interests and save you time, money and worries.
Kenmerken
Status |
Beschikbaar |
Toegevoegd |
10-03-2024 |
Vraagprijs |
€ 675.000,- k.k. |
Appartement vve bijdrage |
€ 0,- |
Woonoppervlakte |
119 m2 |
Perceeloppervlakte |
134 m2 |
Externe bergruimte |
0 m2 |
Gebouwgebonden buitenruimte |
0 m2 |
Overige inpandige ruimte |
12 m2 |
Inhoud |
496 m3 |
Aantal kamers |
4 |
Aantal slaapkamers |
2 |
Bouwvorm |
Bestaande bouw |
CV ketel type |
Nefit |
Soort(en) verwarming |
Cv Ketel |
CV ketel bouwjaar |
2020 |
CV ketel brandstof |
Gas |
CV ketel eigendom |
Eigendom |
Soort(en) warm water |
Cv Ketel |
Heb je vragen over deze woning?
Neem contact op met
Dana de Langen K-RMT
Vestiging
Maarssen
Wil je ook door ons geholpen worden? Doe onze gratis huiswaarde check!
Je hebt de keuze uit een online waardebepaling of de nauwkeurige waardebepaling. Beide zijn gratis. Uiteraard is het altijd mogelijk om na de online waardebepaling alsnog een afspraak te maken voor een nauwkeurige waardebepaling. Ga je voor een accurate en complete waardebepaling of voor snelheid en gemak?

