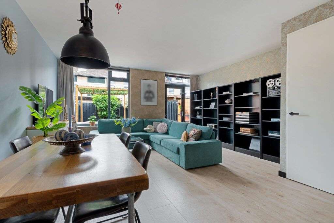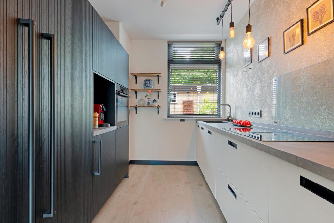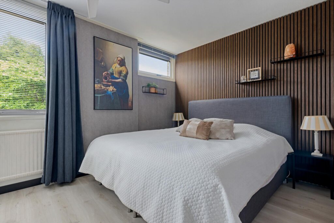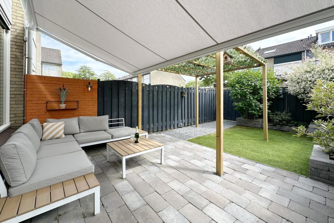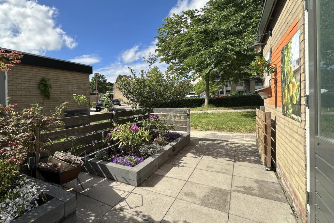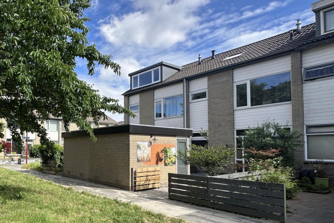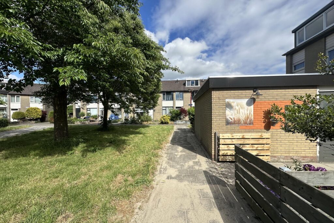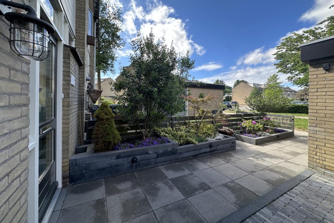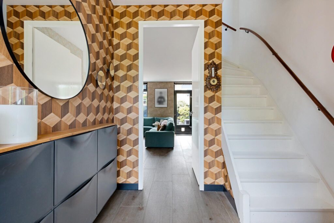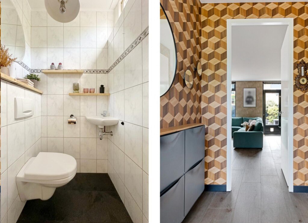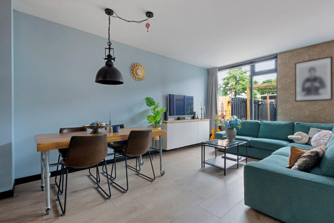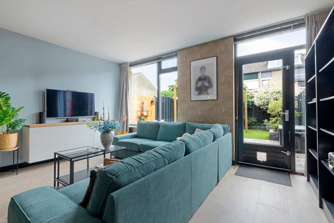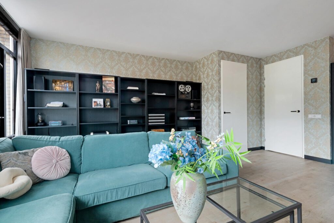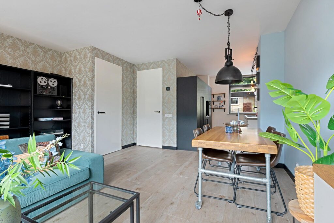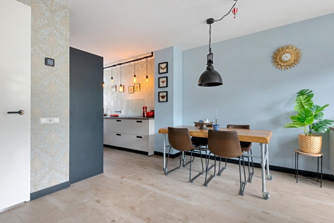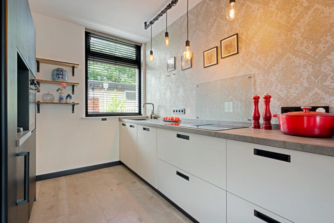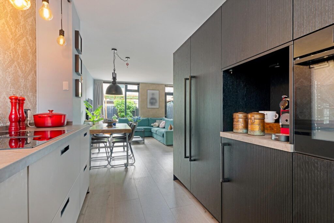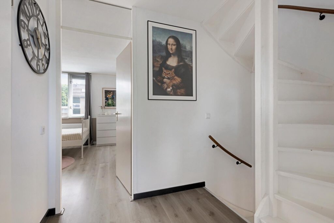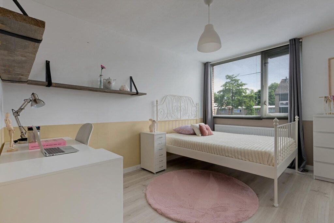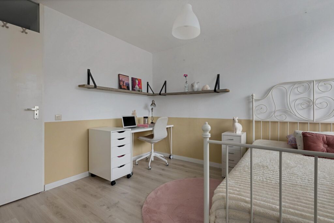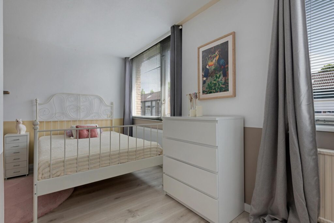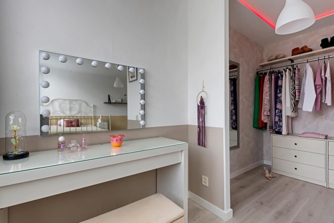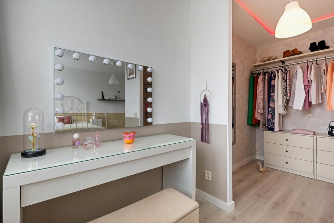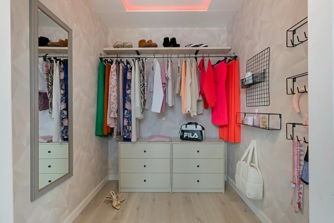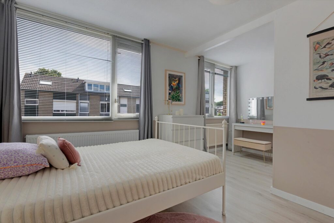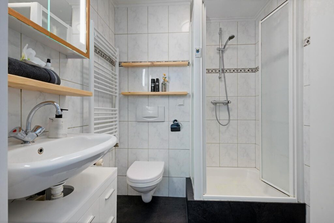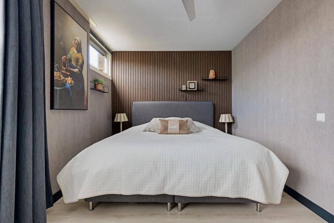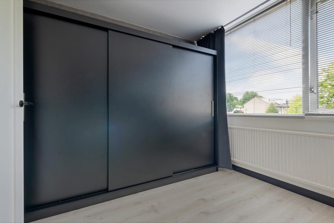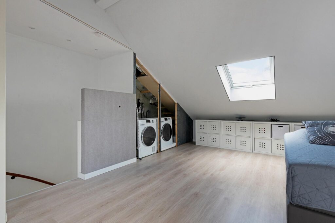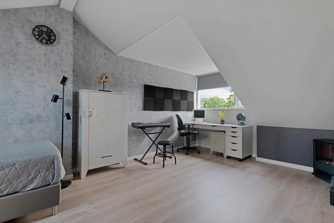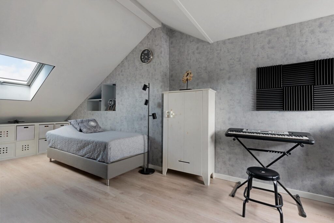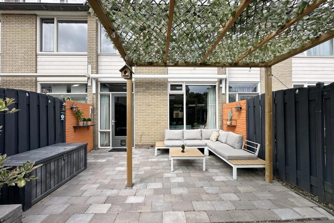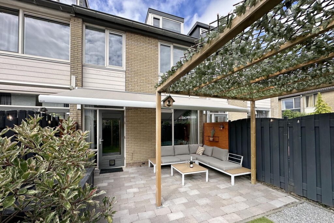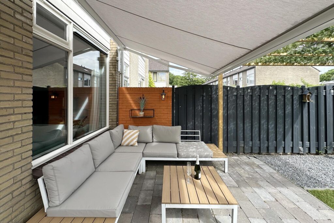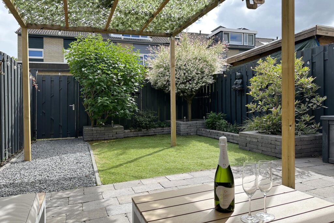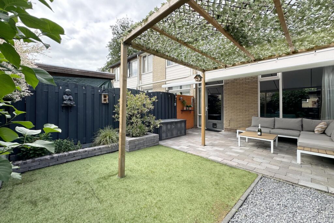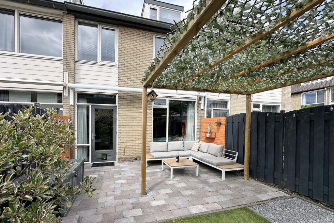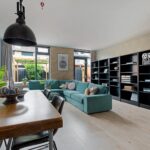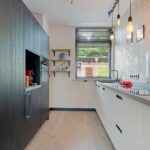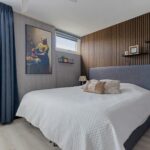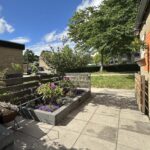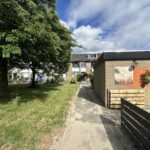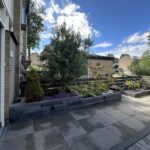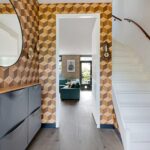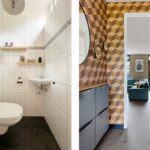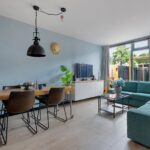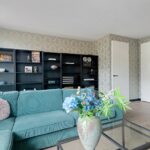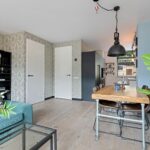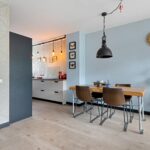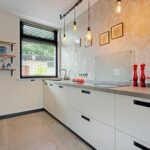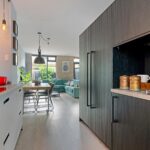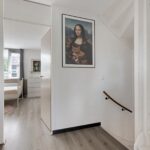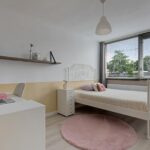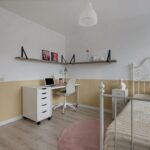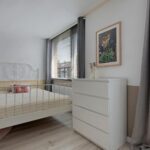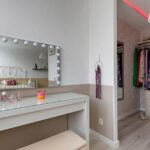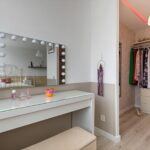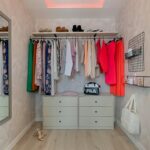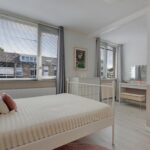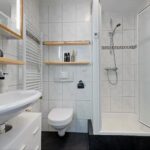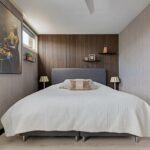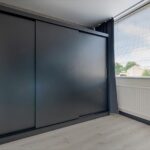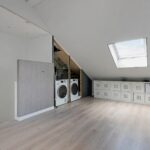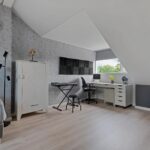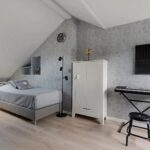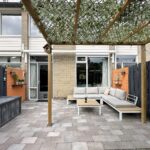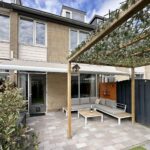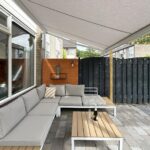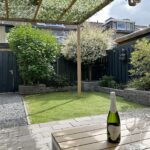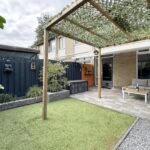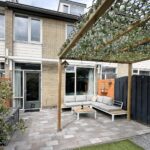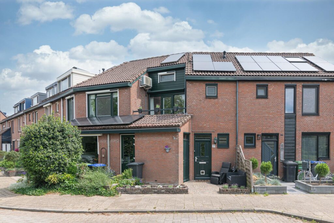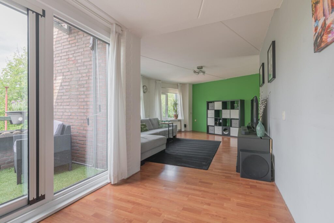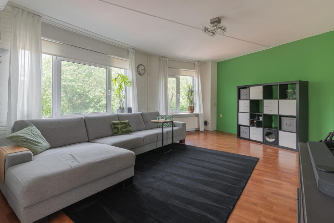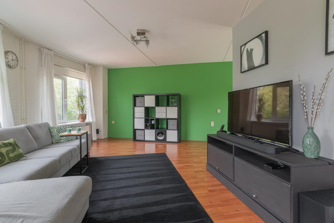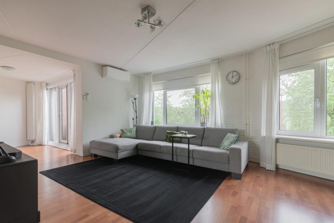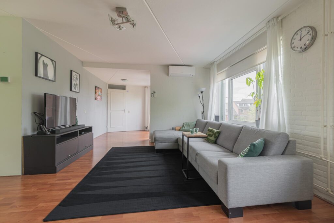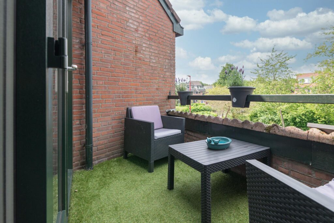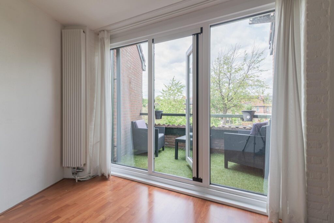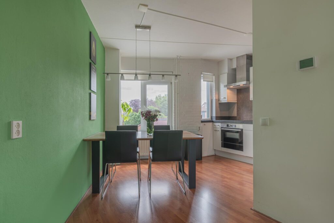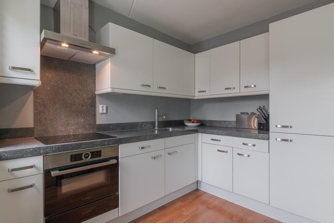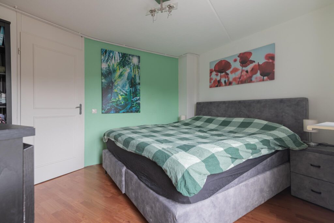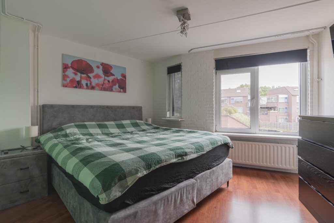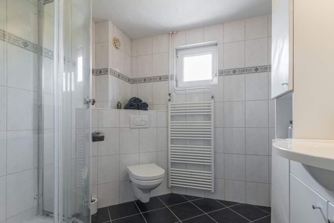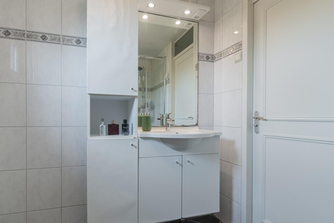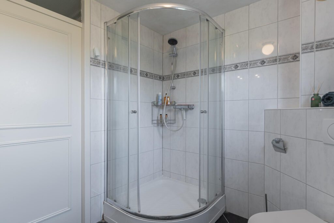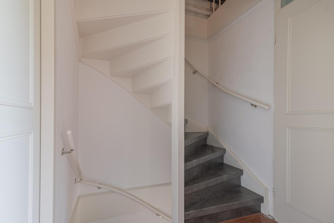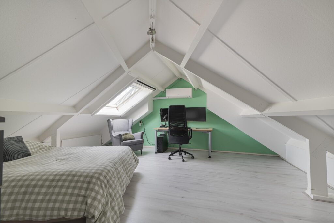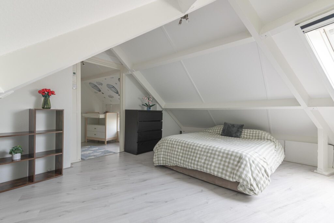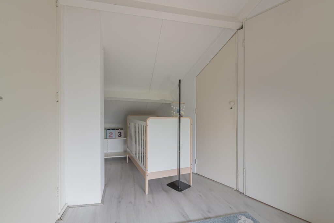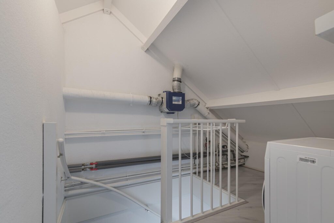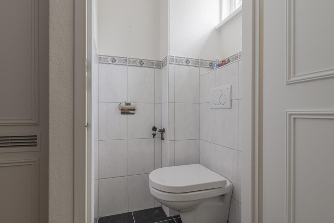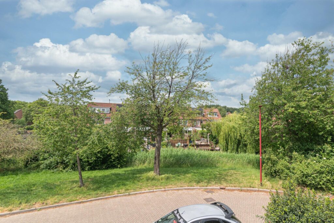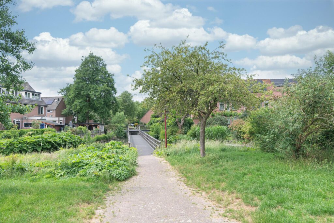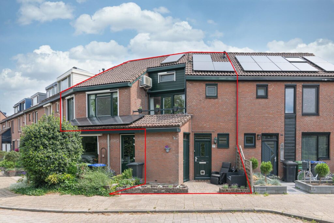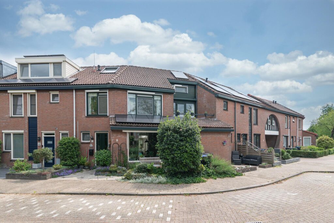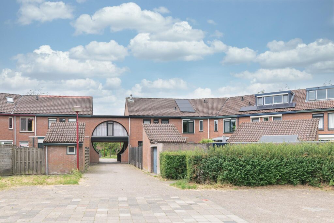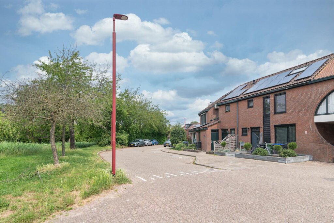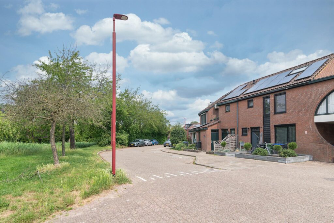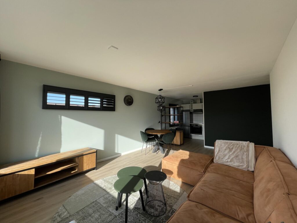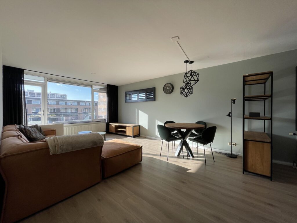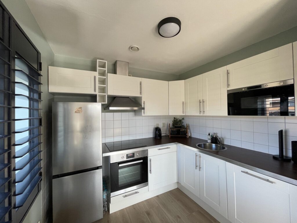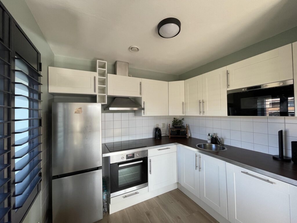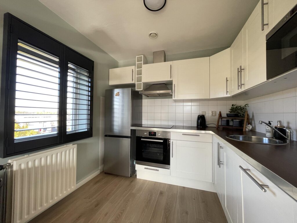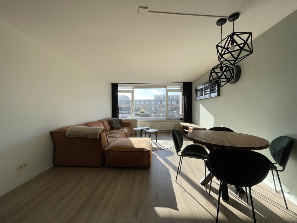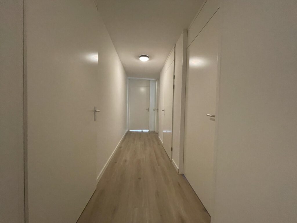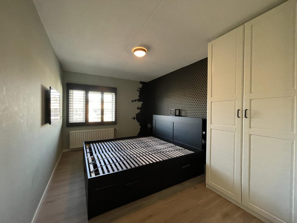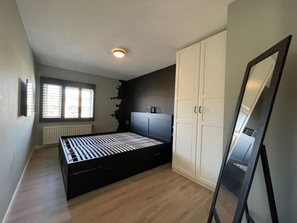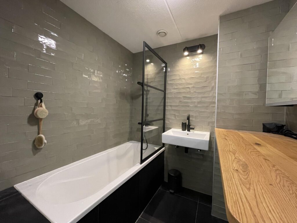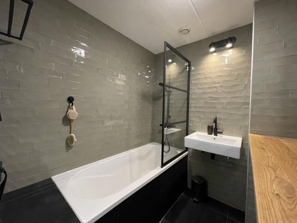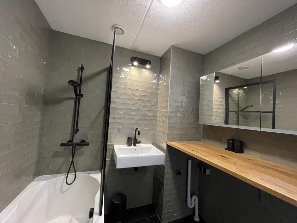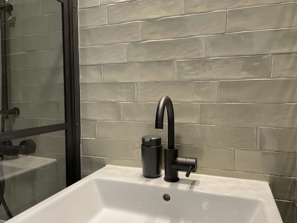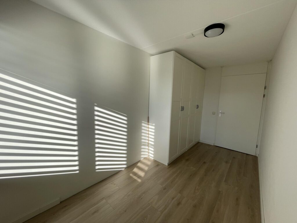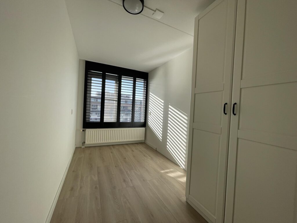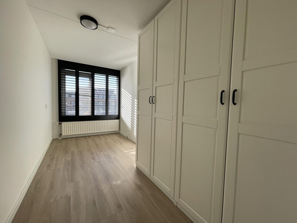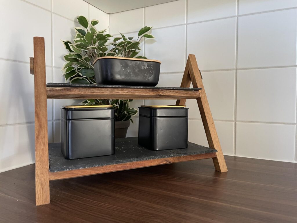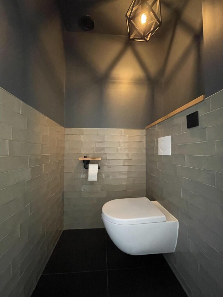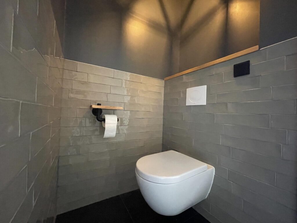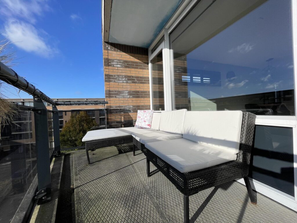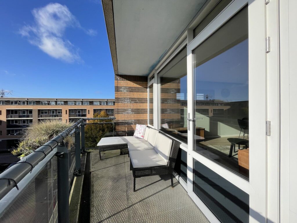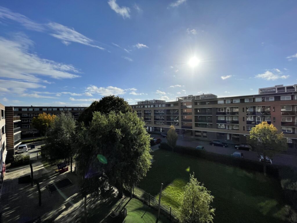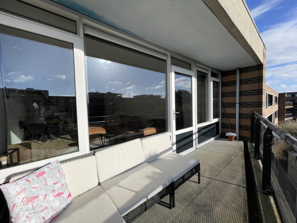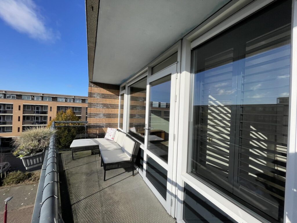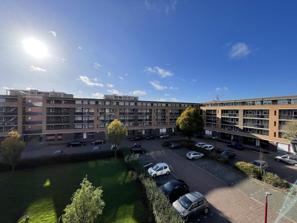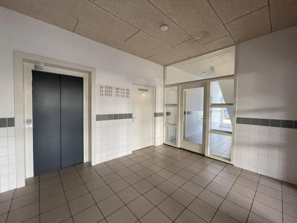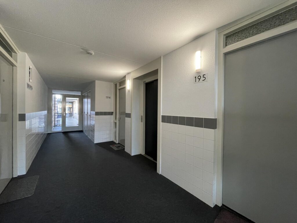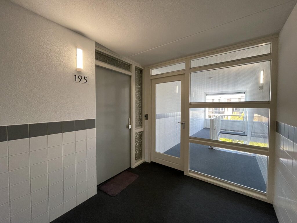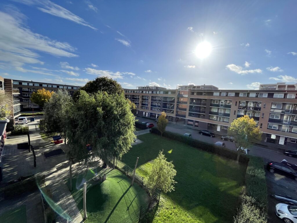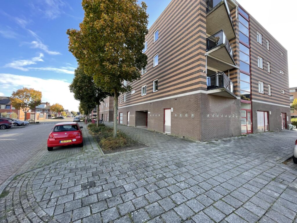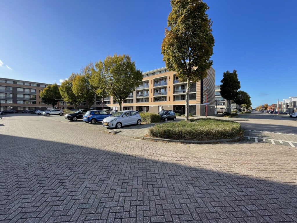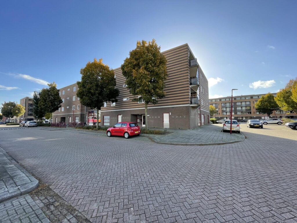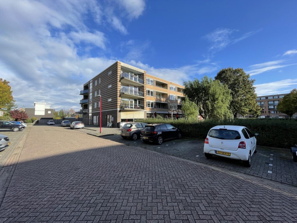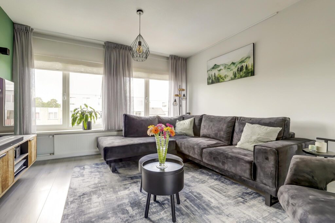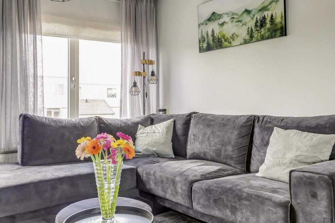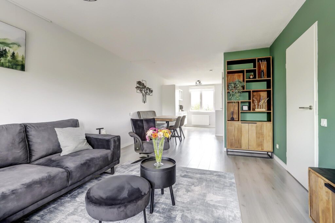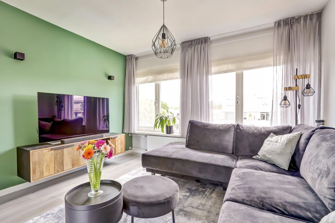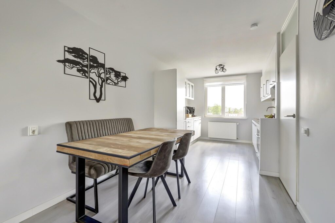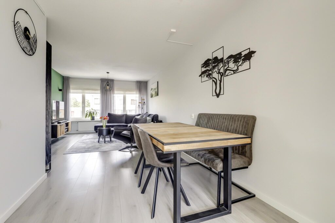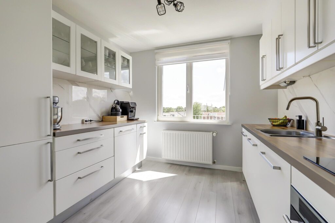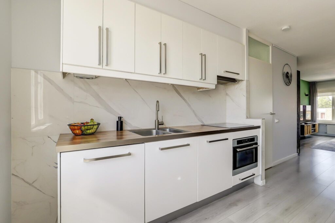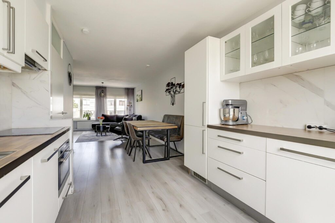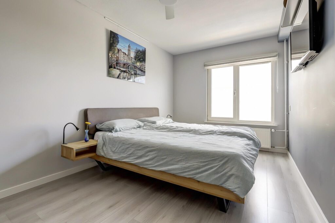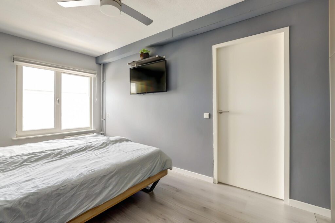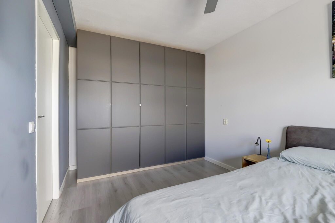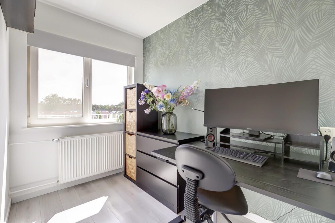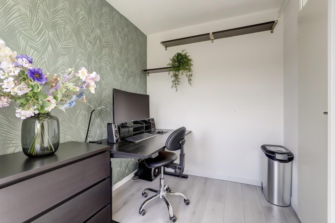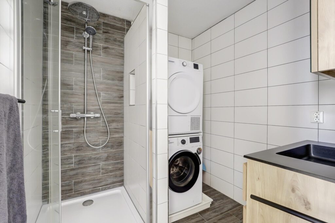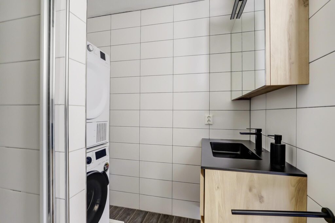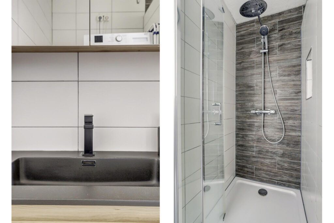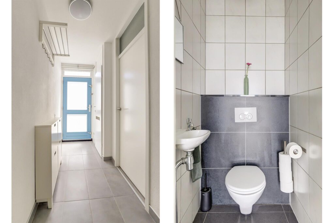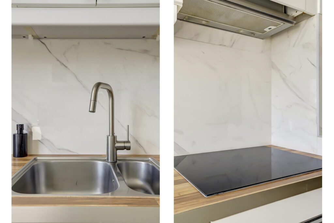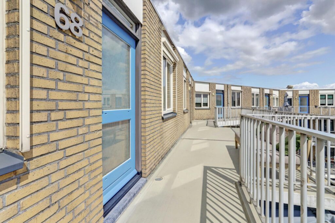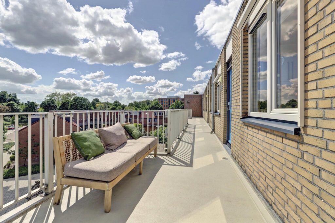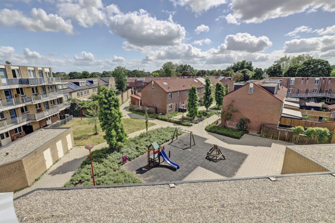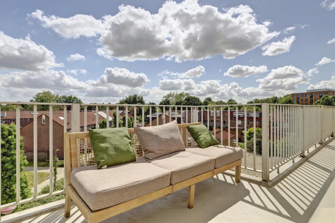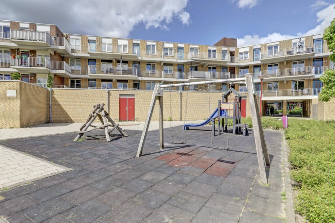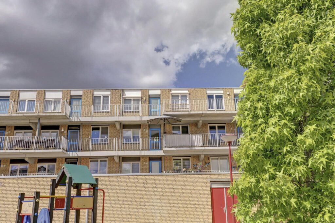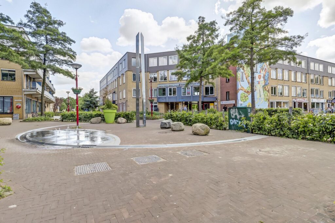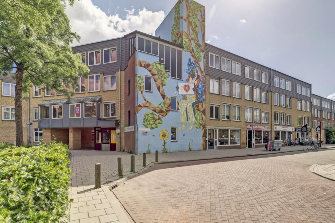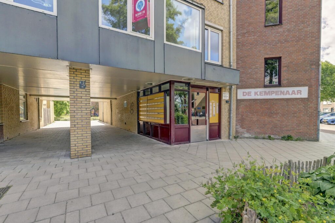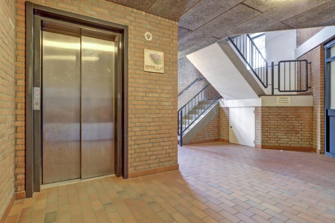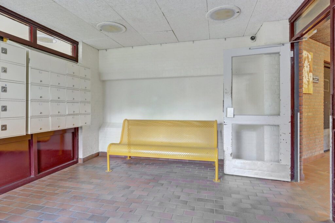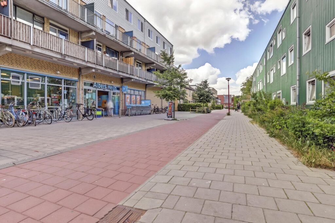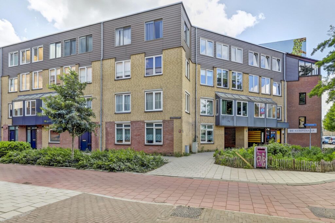Ravelstraat 22
3438 XK, NIEUWEGEIN
109 m2 wonen
134 m2 perceel
5 kamers
€ 425.000,- k.k.
Kan ik dit huis betalen? Wat worden mijn maandlasten?Deel met je vrienden
Volledige omschrijving
Ruime, mooi verbouwde gezinswoning op een prettige, rustige en kindvriendelijke locatie in de gewilde wijk Zuilenstein. De woning heeft een prachtige, nieuwe keuken en een leuk ingerichte en verzorgde achtertuin. De ligging is extra aantrekkelijk: aan de voorzijde aan een groot, groen, autovrij middenterrein en aan de achterzijde is de tuin gericht op het zonnige zuiden.
De sfeervolle woonkamer heeft vloerverwarming als hoofdverwarming.
Alle faciliteiten zijn onder handbereik: openbaar vervoer, scholen, uitvalswegen en winkels.
De wanden en vloeren van de woning zijn fraai afgewerkt met mooie materialen en smaakvolle kleuren
Indeling:
Begane grond:
Entree/hal met toiletruimte en trapopgang naar de verdieping. Ruime tuingerichte woonkamer met een smaakvolle tegelvloer met vloerverwarming en toegang naar de tuin.
De luxe keuken is aan de voorzijde gesitueerd en beschikt over alle wenselijke inbouwapparatuur. De keuken biedt erg veel werk- en bergruimte aan twee zijden.
De woonkamer is, samen met de keuken 33 m² en heeft van een mooie tegelvloer met vloerverwarming.
1e Verdieping:
Ruime overloop met toegang tot de -van oorsprong- drie ruime slaapkamers. Twee kamers zijn samengevoegd tot een heerlijk ruime kamer. De kamers zijn respectievelijk 13 en 15 m². Er kunnen eenvoudig weer twee aparte kamers van gemaakt worden. De badkamer is voorzien van een wastafel, toilet en douchecabine.
2e Verdieping:
Ruime zolderverdieping met een grote vierde slaapkamer van 18 m². Door de aanwezige dakkapel is er een zeer ruime en lichte kamer ontstaan. Het dak is na geïsoleerd en de kamer is extra licht door de dakkapel en het dakraam.
Op deze verdieping zijn de wasmachine-aansluiting en de CV-ketel.
Bijzonderheden:
– mooi verbouwde gezinswoning;
– gelegen op een erg fijne plek in de gewilde wijk Zuilenstein;
– fraai aangelegde achtertuin op het zuiden;
– ruime voortuin met berging;
– prachtige nieuwe keuken;
– van oorsprong vier slaapkamers, nu drie;
– de begane grond is voorzien van vloerverwarming;
– aan de voorzijde is de woning gelegen aan een autovrij groen middenterrein;
– de deuren zijn tot aan het plafond verhoogd;
– er is veel aan isolatie gedaan: isolatieglas, vloerisolatie en dakisolatie;
Interesse in dit huis? Schakel direct uw eigen NVM-aankoopmakelaar in.
Uw NVM-aankoopmakelaar komt op voor uw belang en bespaart u tijd, geld en zorgen.
Adressen van collega NVM-aankoopmakelaars vindt u op Funda.
Spacious, Beautifully Renovated Family Home in a Peaceful and Child-Friendly Area of the Popular Zuilenstein Neighborhood
This generously sized, fully modernized family home is located in a pleasant, quiet, and family-friendly setting within the sought-after Zuilenstein neighborhood. The property features a stunning, newly installed kitchen and a tastefully landscaped and well-maintained south-facing backyard. The location is especially attractive: at the front, the house overlooks a large, green, car-free courtyard, and the rear garden enjoys full southern exposure for optimal sunlight.
The stylish living room is equipped with underfloor heating, serving as the primary heating source.
All essential amenities are within easy reach, including public transport, schools, major roads, and shopping facilities.
The walls and floors throughout the home are beautifully finished with high-quality materials and tasteful color schemes.
Layout:
Ground Floor:
Entrance hall with guest toilet and staircase to the upper floor. Spacious garden-facing living room with elegant tiled flooring and underfloor heating, providing direct access to the backyard.
The luxury kitchen is located at the front of the house and features all desirable built-in appliances. The kitchen offers ample counter and storage space on both sides.
The combined area of the living room and kitchen is 33 m² and features a high-quality tiled floor with underfloor heating.
First Floor:
Spacious landing providing access to three originally designed bedrooms. Two of the rooms have been merged into one large room, now measuring 15 m² and 13 m² respectively. These can easily be converted back into two separate rooms. The bathroom is equipped with a washbasin, toilet, and shower cabin.
Second Floor:
Large attic floor featuring a fourth bedroom of 18 m². Thanks to a dormer extension, this room is exceptionally bright and spacious. The roof has been insulated, and additional natural light enters through both the dormer and a skylight. This level also houses the washing machine connection and central heating system.
Key Features:
Beautifully renovated family home
Located in a highly desirable and peaceful part of Zuilenstein
South-facing, landscaped backyard
Spacious front garden with external storage
Brand-new luxury kitchen
Originally four bedrooms, currently three (easily restored to four)
Underfloor heating throughout the ground floor
Car-free, green courtyard at the front
Full-height interior doors for a modern aesthetic
Excellent insulation: double glazing, floor, and roof insulation
Interested in this property?
We recommend contacting your own NVM purchasing agent without delay.
An NVM agent will represent your interests and help you save time, money, and stress.
Kenmerken
Status |
Beschikbaar |
Toegevoegd |
11-06-2025 |
Vraagprijs |
€ 425.000,- k.k. |
Appartement vve bijdrage |
€ 0,- |
Woonoppervlakte |
109 m2 |
Perceeloppervlakte |
134 m2 |
Externe bergruimte |
9 m2 |
Gebouwgebonden buitenruimte |
0 m2 |
Overige inpandige ruimte |
0 m2 |
Inhoud |
381 m3 |
Aantal kamers |
5 |
Aantal slaapkamers |
3 |
Bouwvorm |
Bestaande bouw |
Energieklasse |
C |
CV ketel type |
Bosch |
Soort(en) verwarming |
Cv Ketel |
CV ketel bouwjaar |
2005 |
CV ketel brandstof |
Gas |
CV ketel eigendom |
Eigendom |
Soort(en) warm water |
Cv Ketel |
Heb je vragen over deze woning?
Neem contact op met
Erik Moen
Vestiging
Nieuwegein
Wil je ook door ons geholpen worden? Doe onze gratis huiswaarde check!
Je hebt de keuze uit een online waardebepaling of de nauwkeurige waardebepaling. Beide zijn gratis. Uiteraard is het altijd mogelijk om na de online waardebepaling alsnog een afspraak te maken voor een nauwkeurige waardebepaling. Ga je voor een accurate en complete waardebepaling of voor snelheid en gemak?

