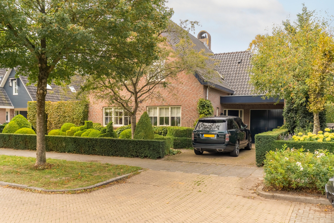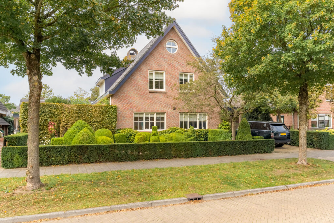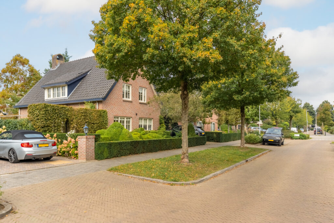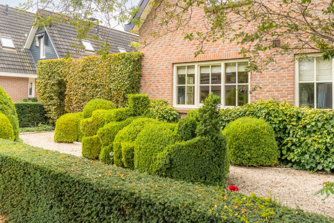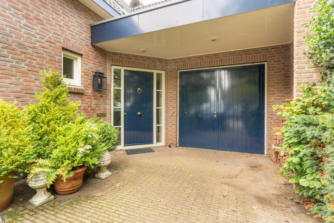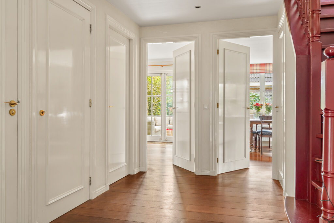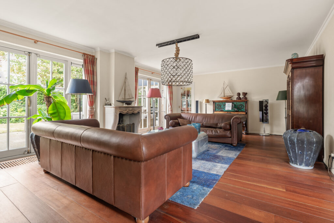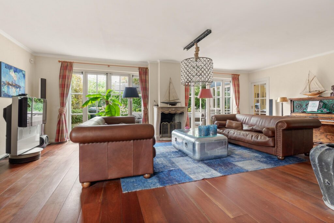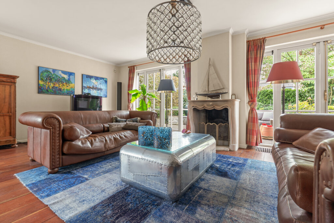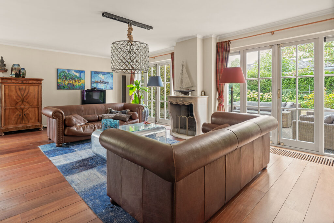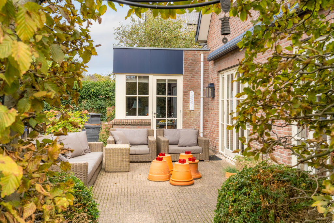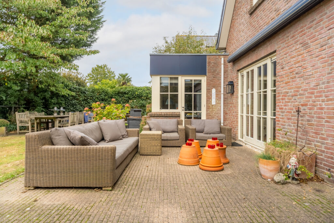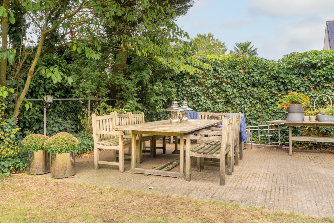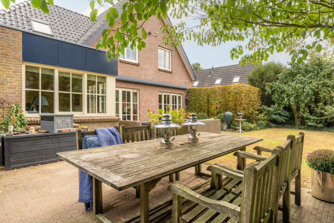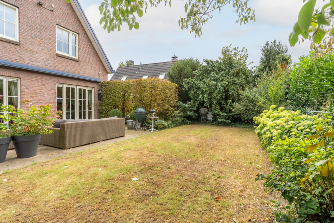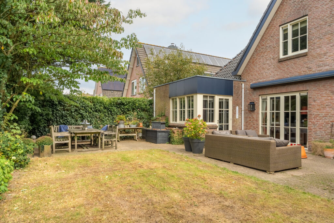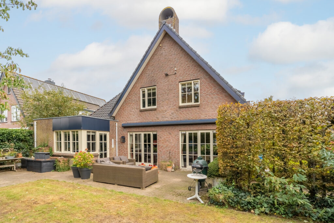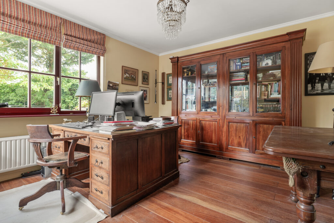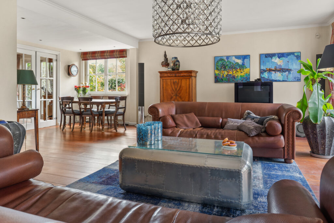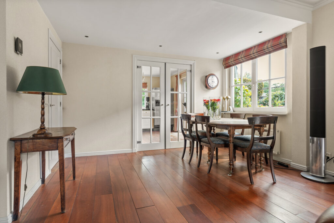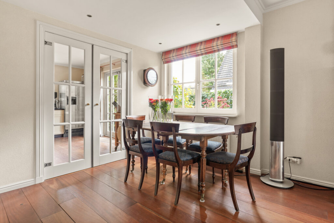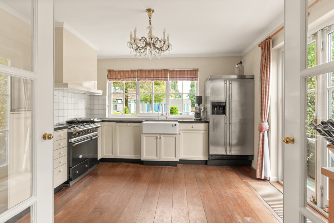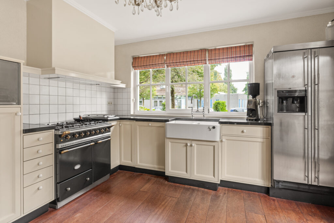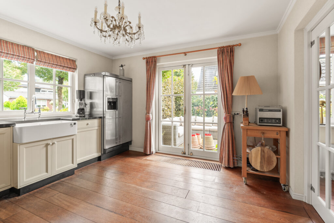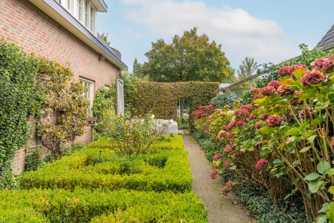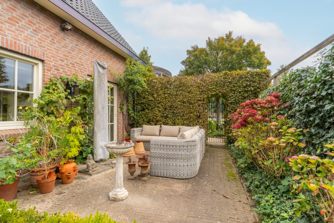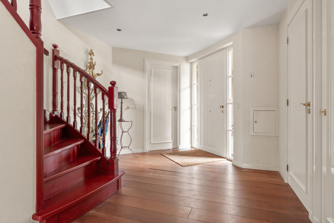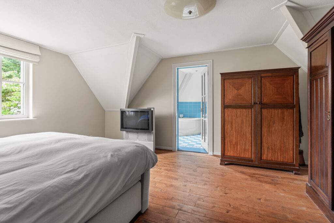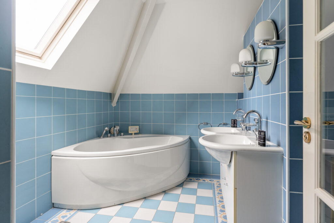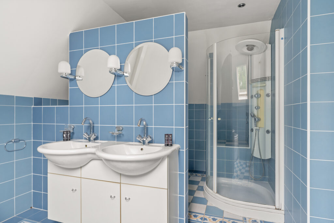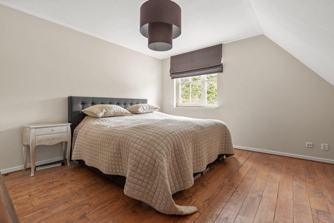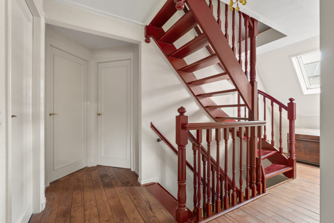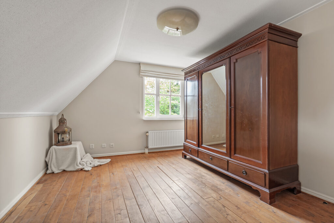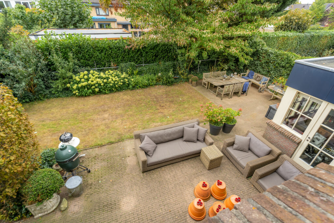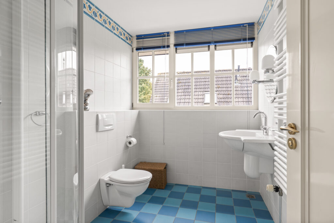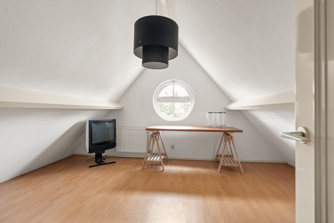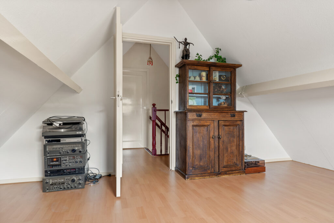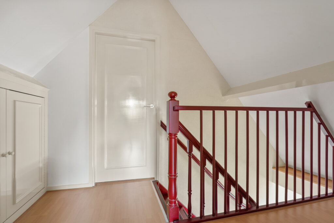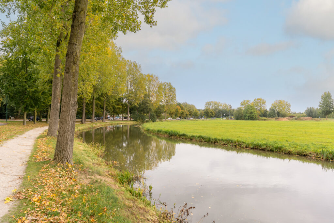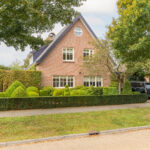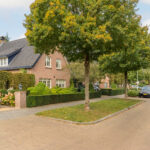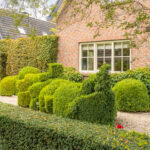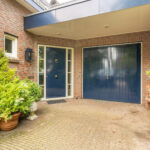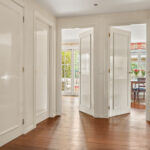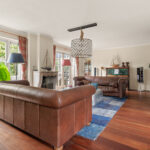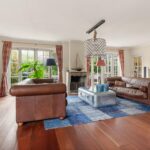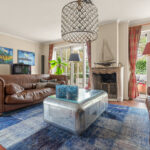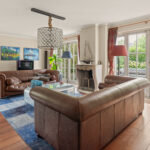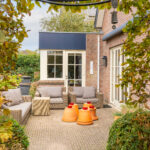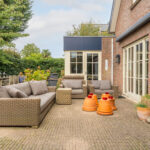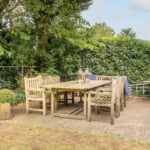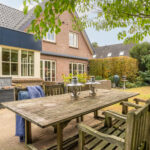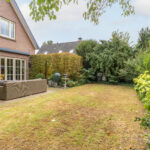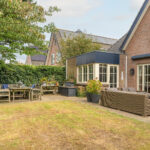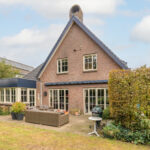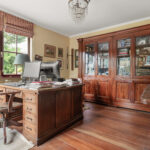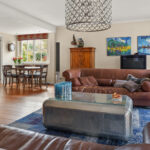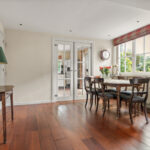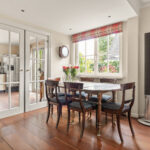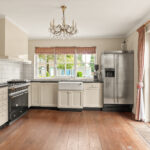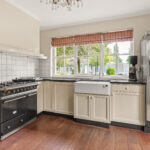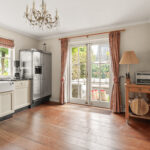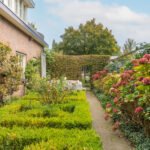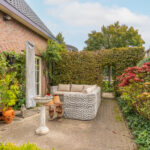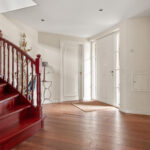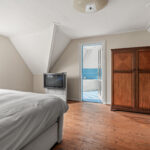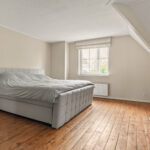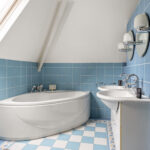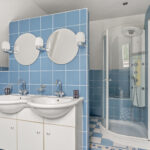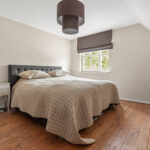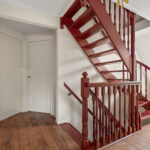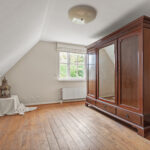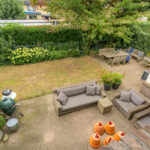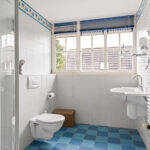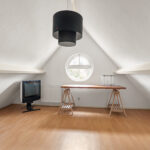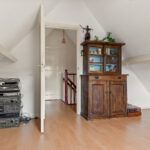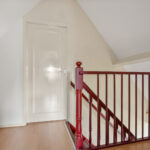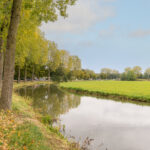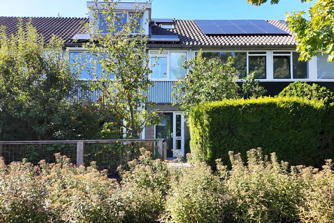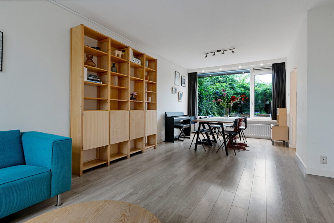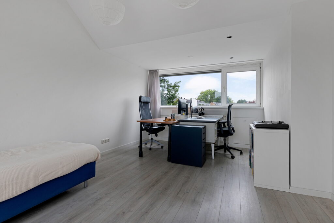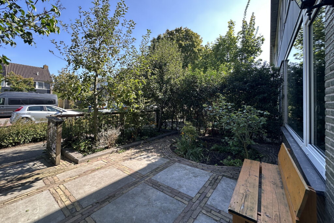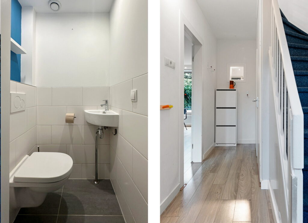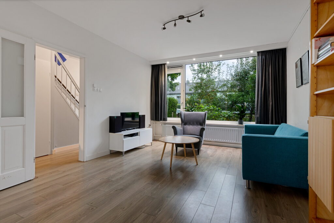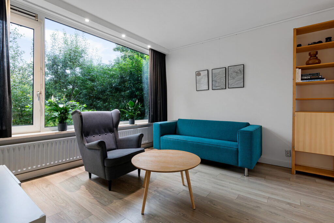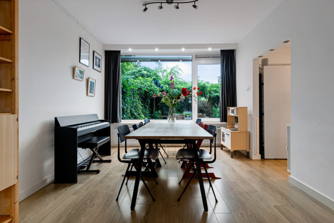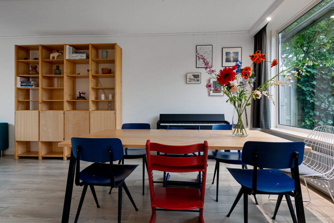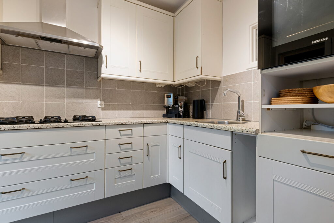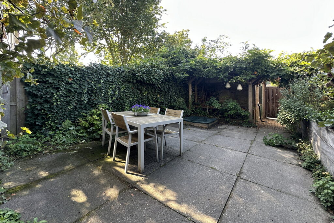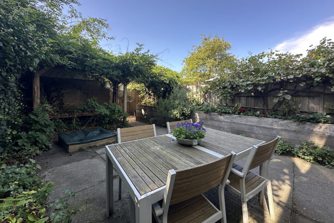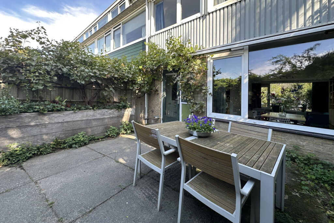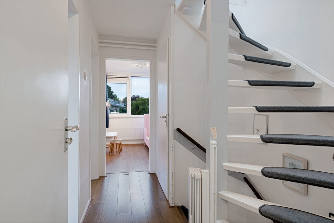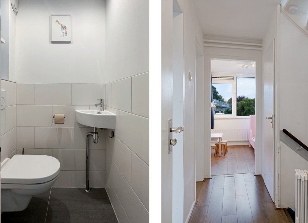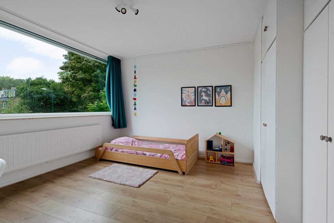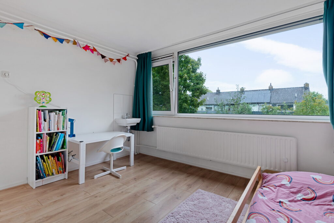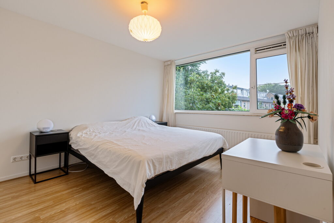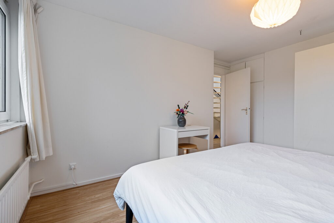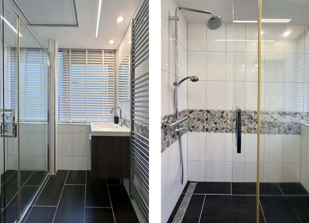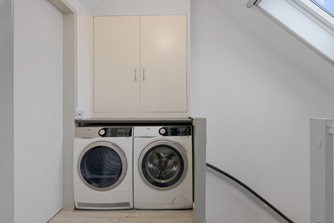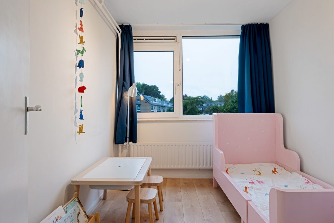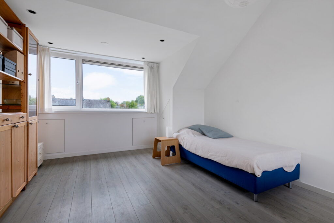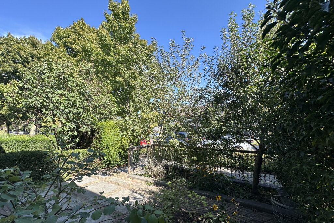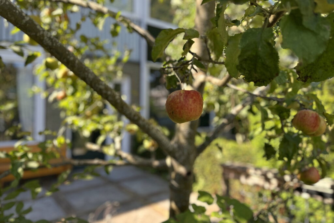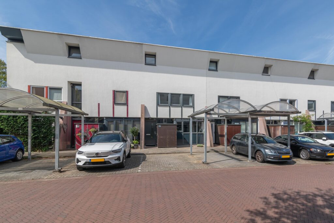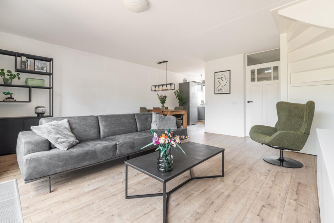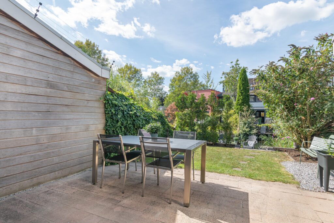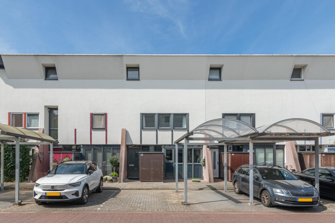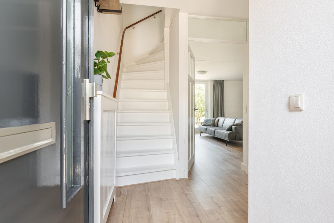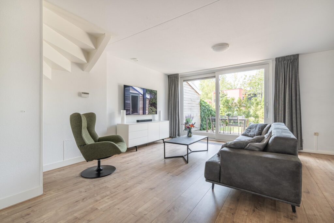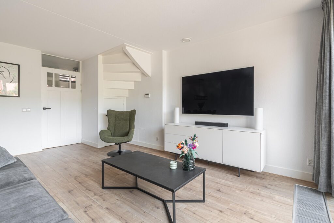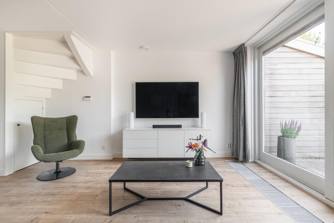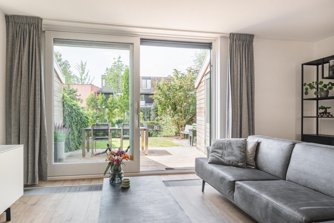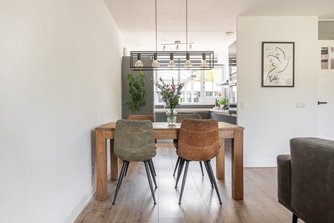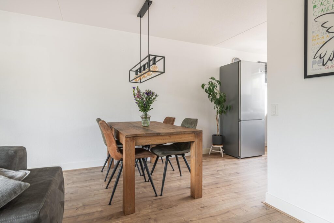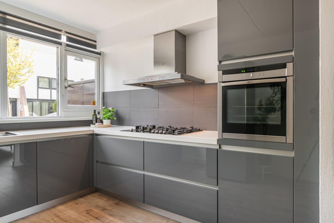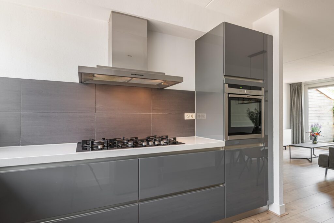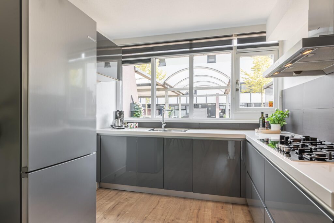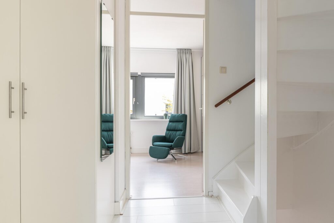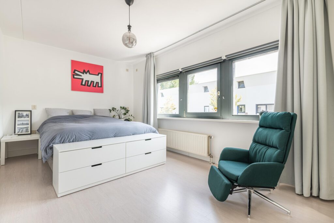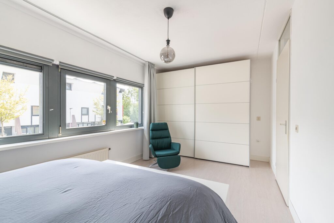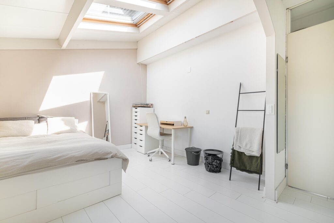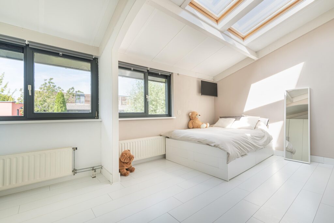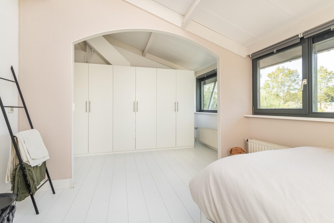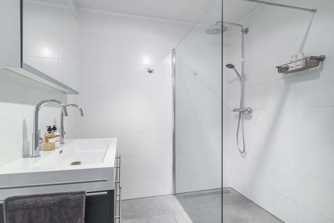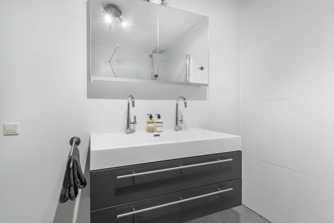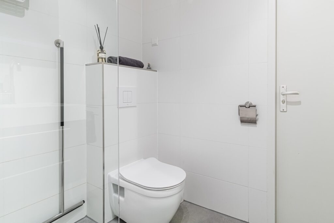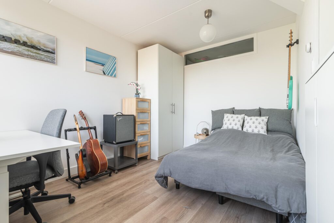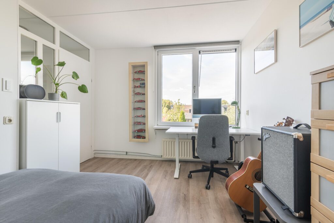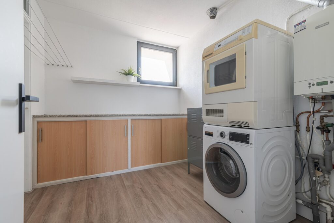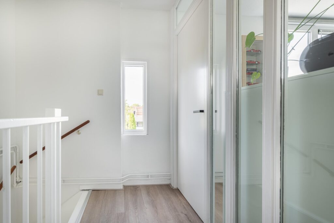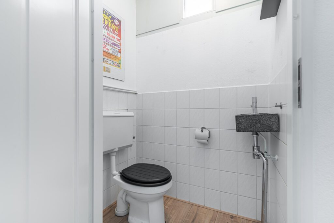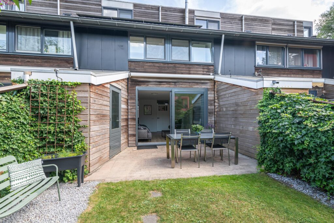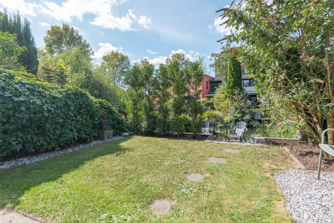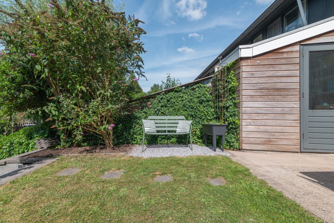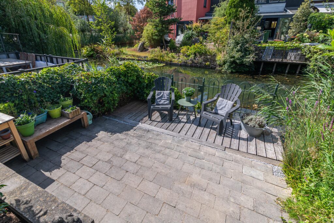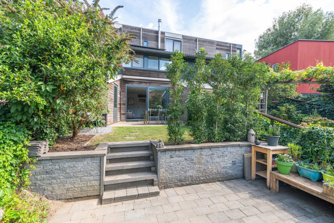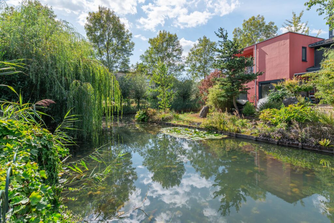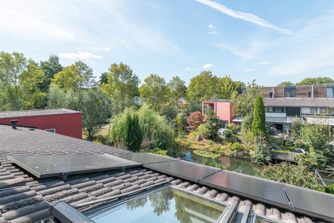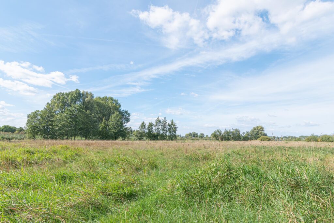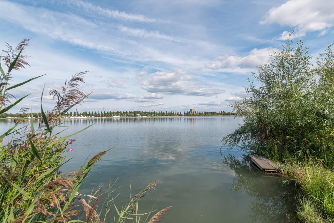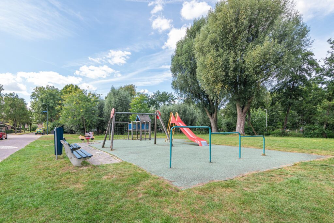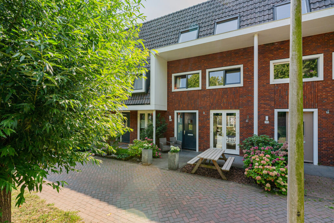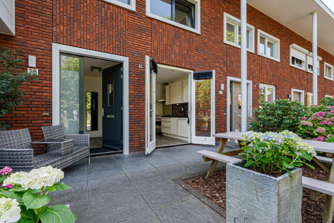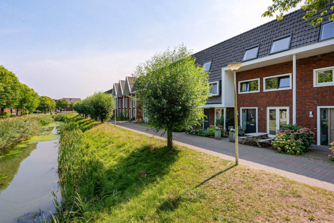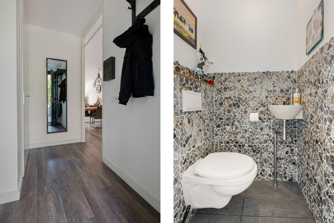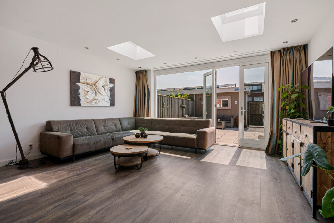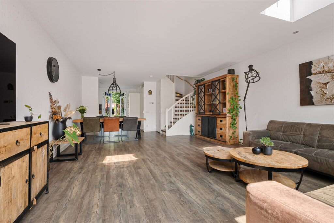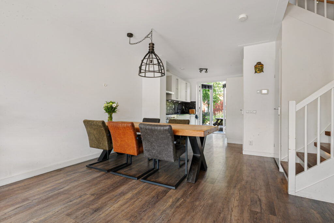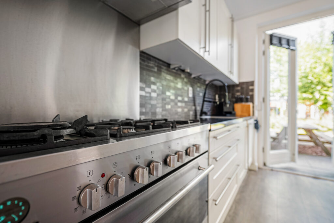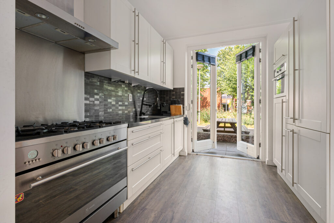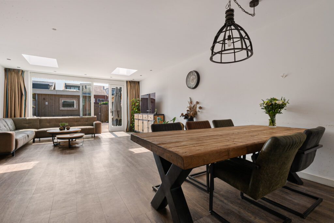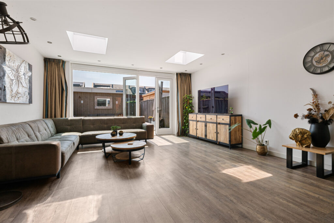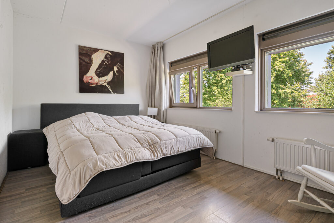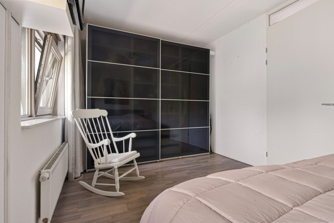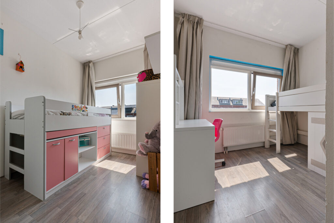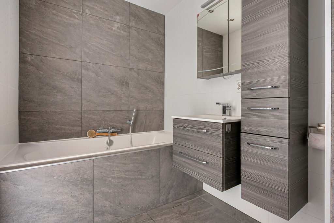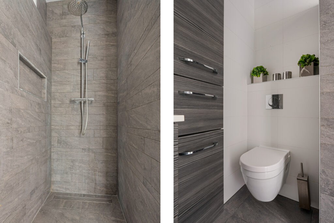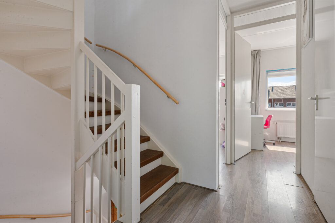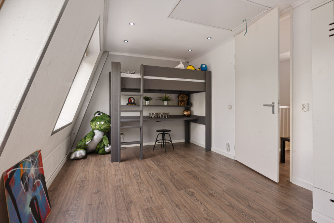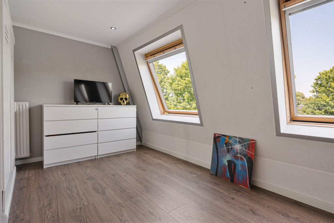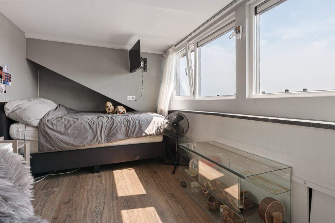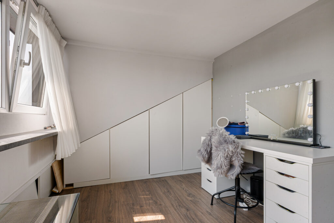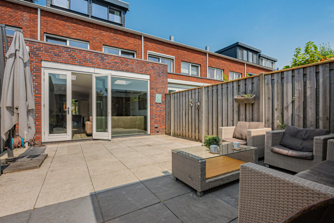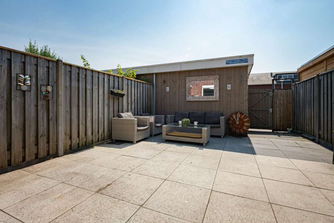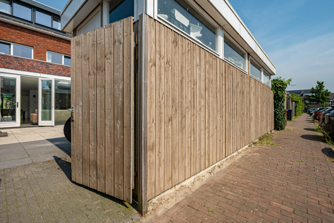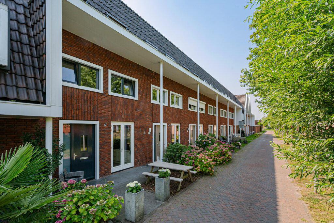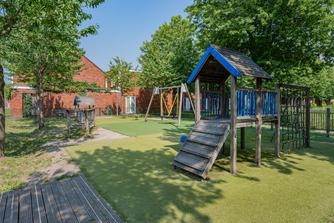Poortland 18
3451 VB, VLEUTEN
237 m2 wonen
502 m2 perceel
6 kamers
€ 1.295.000,- k.k.
Kan ik dit huis betalen? Wat worden mijn maandlasten?Deel met je vrienden
Volledige omschrijving
Op zoek naar een charmante en royale villa op toplocatie in Vleutendorp, een écht familiehuis? Dan heb je het nu gevonden. Zodra je binnenkomt, voel je het al: hier is met liefde gewoond, geleefd en genoten. Deze charmante en perfect onderhouden villa combineert ruimte, sfeer en comfort op een manier die je maar zelden tegenkomt. Met maar liefst 237 m² woonoppervlak, vijf royale slaapkamers, twee badkamers, een ruime woonkeuken, een grote kelder én een zonnige tuin op het zuidwesten, biedt deze woning alles wat je nodig hebt voor fijn en zorgeloos wonen.
De villa is in 1996 onder architectuur gebouwd met hoogwaardige materialen, en dat zie je aan alles. Van de paneeldeuren en houten kozijnen tot de hoge plinten en sfeervolle afwerking: hier is aan elk detail gedacht. Het huis is solide, stijlvol en tot in de puntjes verzorgd. Je hoeft hier alleen nog je eigen smaak en wensen aan toe te voegen.
De locatie is minstens zo bijzonder. Gelegen aan een rustige, groene straat, direct aan de rand van het dorpshart van Vleuten, woon je hier heerlijk vrij én toch met alle voorzieningen binnen handbereik. Winkels, horeca, scholen, kinderopvang, station Vleuten, gezondheidscentrum, sportverenigingen, het Máximapark en de Haarrijnseplas. Alles ligt op loop- of fietsafstand.
Bij aankomst valt meteen de brede oprit op, met plaats voor twee auto’s. Via de overdekte entree stap je binnen in een sfeervolle, vierkante hal van bijna 15 m². Vanuit hier heb je toegang tot de brede, geïsoleerde garage, de ruime kelder met stahoogte, en de praktische bijkeuken die perfect is voor voorraad, wasmachine en droger.
De living is royaal en warm van sfeer. Aan de achterzijde bevindt zich een gezellige zitkamer, een sfeervolle haard en dubbele openslaande deuren naar de tuin. Via kamer-en-suite deuren stap je aan de voorzijde de woonkeuken binnen, voorzien van een landelijke keuken in hoekopstelling. Ook hier zorgen openslaande deuren voor direct contact met buiten – ideaal voor een kop koffie in de ochtendzon.
Op de begane grond is daarnaast een mooie werk- of speelkamer van circa 17 m² aanwezig, waardoor het huis zich uitstekend leent voor thuiswerken, studerende kinderen of een speelruimte voor de kleintjes. Ook als toekomstbestendig kun je hier een slaapkamer van te maken met daarnaast een extra badkamer.
De eerste verdieping biedt volop ruimte voor een gezin, met vier royale slaapkamers en twee complete badkamers. De master bedroom aan de achterzijde beschikt over een eigen badkamer met hoekbad, inloopdouche, dubbele wastafel, toilet en bidet. De overige slaapkamers zijn eveneens ruim van opzet en delen een tweede badkamer met douche, wastafelmeubel en een extra toilet.
De tweede verdieping biedt naast een vijfde slaapkamer ook ruimte voor de technische installaties en extra bergruimte. Alles is netjes weggewerkt en praktisch ingedeeld.
Buiten is het volop genieten. De fraai aangelegde tuin ligt op het zuidwesten en biedt zowel zon als privacy. Dankzij de verschillende terrassen is er op elk moment van de dag een prettig plekje te vinden, of je nu in de zon wilt zitten of juist de schaduw opzoekt. Ook de zijtuin is met zorg aangelegd en zorgt voor een groene, levendige sfeer rondom het huis.
Kortom, dit is zo’n huis dat je niet vaak tegenkomt: royaal, comfortabel, stijlvol en gelegen op een unieke plek, dichtbij het winkelcentrum. Een woning die je gezien en vooral gevoeld moet hebben. Maak snel een afspraak voor een bezichtiging, en laat je verrassen.
Charming and Spacious Villa in Prime Vleutendorp Location – A True Family Home
Are you looking for a charming, generously sized villa in a top location in Vleutendorp — a true family home? Then look no further. From the moment you step inside, you can feel it: this is a home that’s been lived in with love and care. This beautifully maintained villa combines space, warmth, and comfort in a way that’s truly rare to find.
With no less than 237 m² of living space, five spacious bedrooms, two bathrooms, a large kitchen-diner, a sizeable basement, and a sunny southwest-facing garden, this home offers everything you need for comfortable and carefree living.
Built in 1996 under architectural design and with high-quality materials, this villa impresses from the first glance. From the panelled doors and wooden window frames to the high skirting boards and tasteful finishes — every detail has been thoughtfully considered. The house is solid, stylish, and impeccably cared for. All it needs now is your personal touch.
And the location? Just as exceptional. Situated on a quiet, leafy street at the edge of Vleuten’s village centre, you’ll enjoy peace and privacy while having every convenience close at hand. Shops, restaurants, schools, childcare, Vleuten train station, a health centre, sports clubs, the Máximapark, and the Haarrijnse Plas — all are within walking or biking distance.
Upon arrival, the spacious driveway immediately catches your eye, offering parking for two cars. Through the covered entrance, you step into a welcoming and elegant square-shaped hallway of nearly 15 m². From here, you have access to the insulated garage, the large full-height basement, and a practical utility room ideal for storage, laundry, and more.
The living area is generously proportioned and exudes warmth. At the rear, you’ll find a cosy sitting room with a charming fireplace and double French doors leading out to the garden. Through classic en-suite doors, you enter the kitchen-diner at the front — featuring a country-style corner kitchen. French doors here also open to the garden, perfect for enjoying your morning coffee in the sun.
Also on the ground floor is a bright and spacious study or playroom of approx. 17 m², making this home perfect for working from home, studying children, or a play area for the little ones. Looking ahead, this room could also be converted into a ground-floor bedroom with the potential for an additional bathroom — ideal for future-proof living.
Upstairs, the first floor offers ample space for family life, with four generous bedrooms and two full bathrooms. The master bedroom at the rear features its own ensuite bathroom, complete with corner bathtub, walk-in shower, double vanity, toilet, and bidet. The remaining bedrooms are also spacious and share a second bathroom with a shower, vanity unit, and extra toilet.
The second floor offers a fifth bedroom as well as space for technical installations and additional storage. Everything is neatly tucked away and efficiently organised.
Outside, the enjoyment continues. The beautifully landscaped southwest-facing garden offers both sunshine and privacy. With multiple terraces, there’s always a perfect spot to sit — whether you're soaking up the sun or seeking some shade. Even the side garden has been thoughtfully designed to create a lush, vibrant setting around the home.
In short: this is one of those rare finds — spacious, comfortable, stylish, and in a truly unique location, just minutes from the local shopping centre. A home that needs to be seen — and felt — to be fully appreciated.
Schedule a viewing today, and prepare to be pleasantly surprised.
Kenmerken
Status |
Beschikbaar |
Toegevoegd |
14-10-2025 |
Vraagprijs |
€ 1.295.000,- k.k. |
Appartement vve bijdrage |
€ 0,- |
Woonoppervlakte |
237 m2 |
Perceeloppervlakte |
502 m2 |
Externe bergruimte |
0 m2 |
Gebouwgebonden buitenruimte |
0 m2 |
Overige inpandige ruimte |
32 m2 |
Inhoud |
923 m3 |
Aantal kamers |
6 |
Aantal slaapkamers |
5 |
WOZ Waarde |
€ 941.000,- |
WOZ Waarde peildatum |
1 januari 2024 |
WOZ Waarde peildatum |
1 januari 2024 |
Bouwvorm |
Bestaande bouw |
Energieklasse |
A |
CV ketel type |
Nefit Trendline Hrc30/cw5 |
Soort(en) verwarming |
Cv Ketel |
CV ketel bouwjaar |
2017 |
CV ketel brandstof |
Gas |
CV ketel eigendom |
Eigendom |
Soort(en) warm water |
Cv Ketel |
Heb je vragen over deze woning?
Neem contact op met
Susan Mesu
Vestiging
Vleuten | De Meern | Leidsche Rijn
Wil je ook door ons geholpen worden? Doe onze gratis huiswaarde check!
Je hebt de keuze uit een online waardebepaling of de nauwkeurige waardebepaling. Beide zijn gratis. Uiteraard is het altijd mogelijk om na de online waardebepaling alsnog een afspraak te maken voor een nauwkeurige waardebepaling. Ga je voor een accurate en complete waardebepaling of voor snelheid en gemak?
