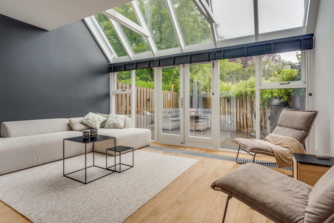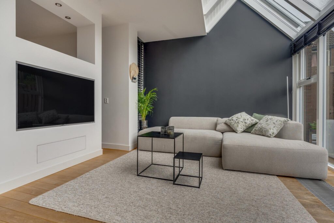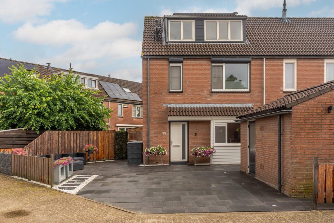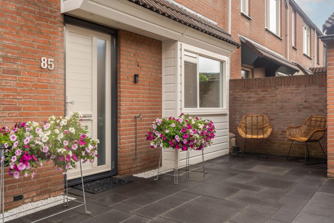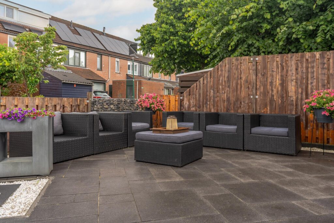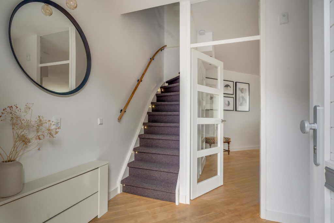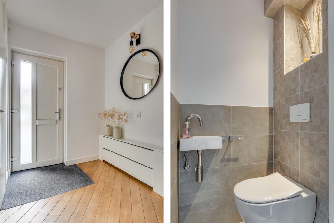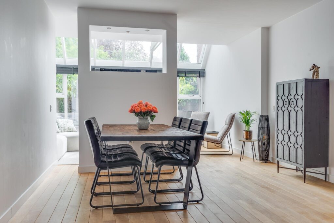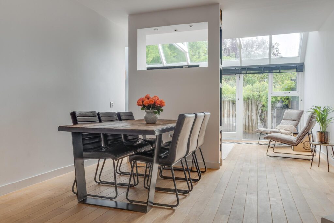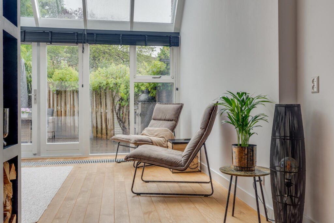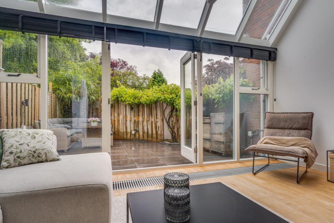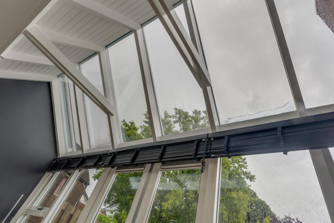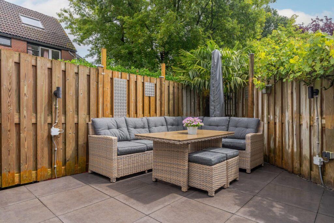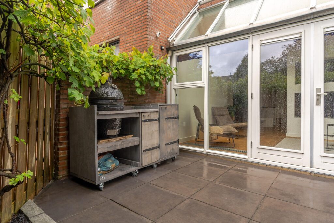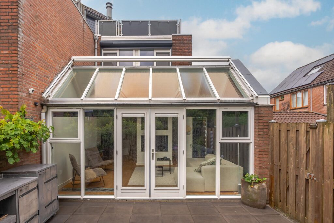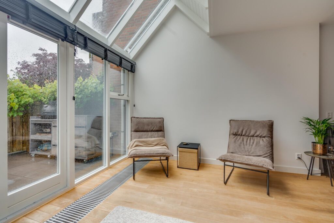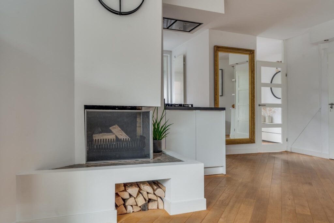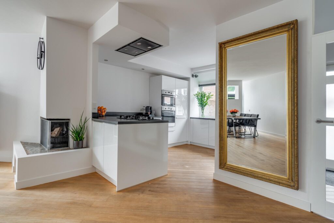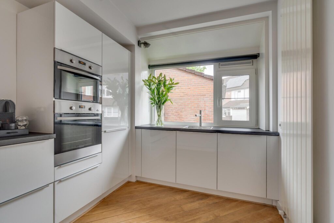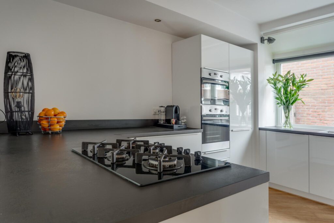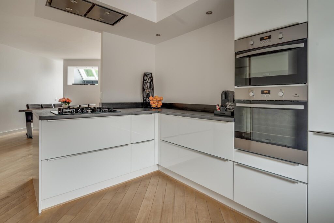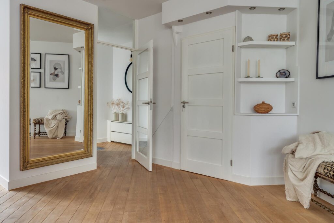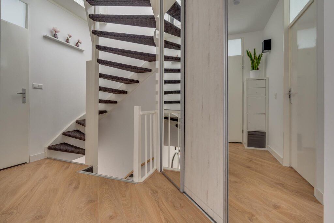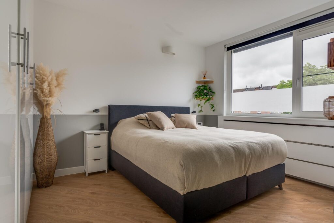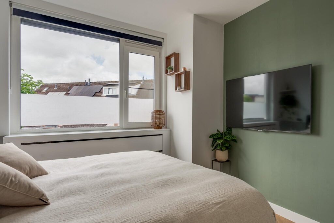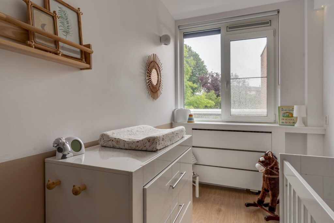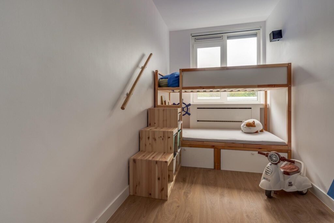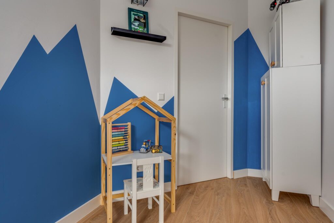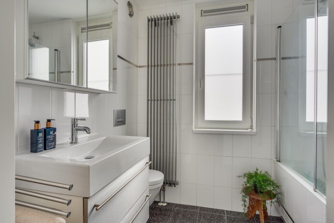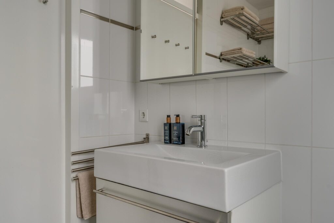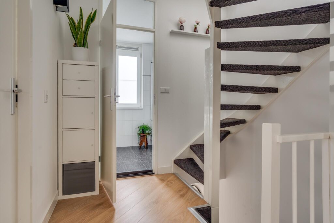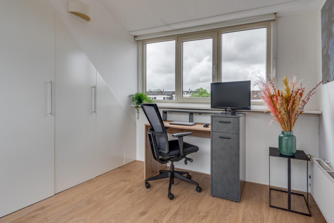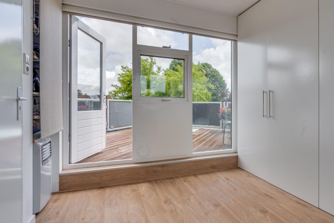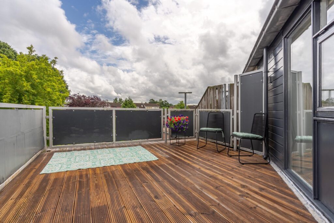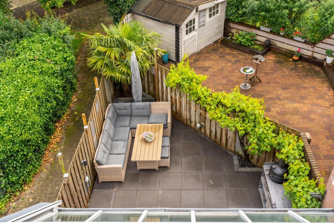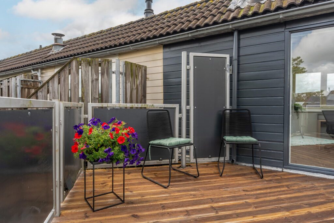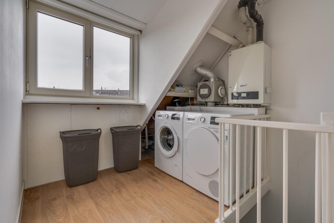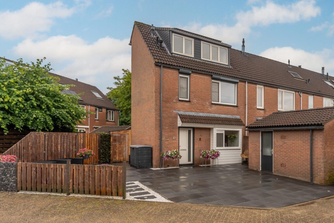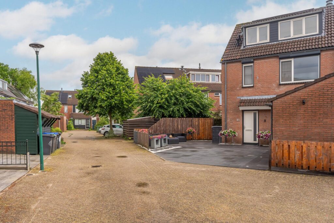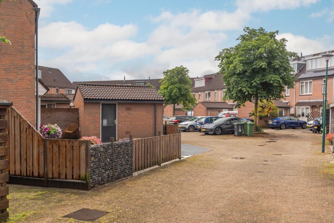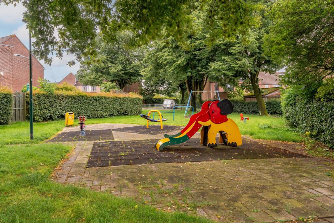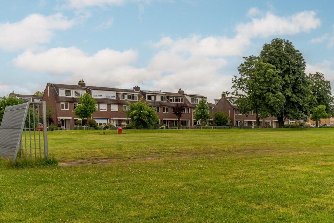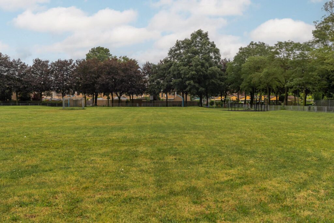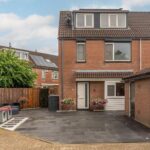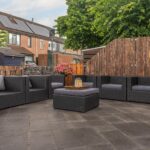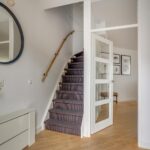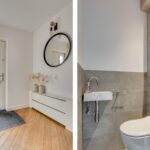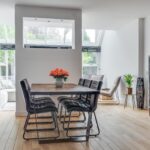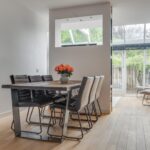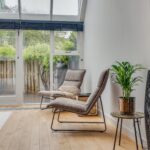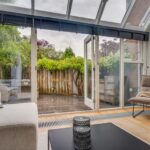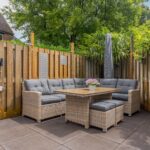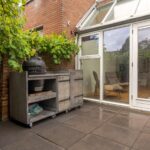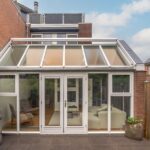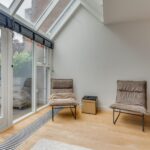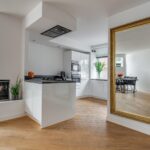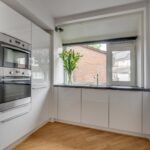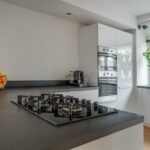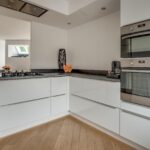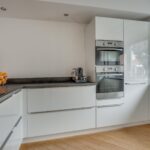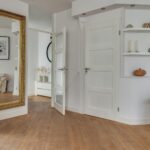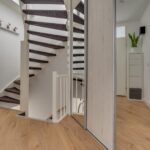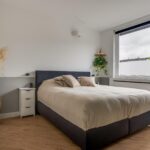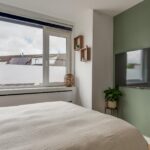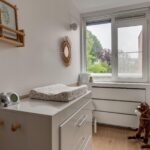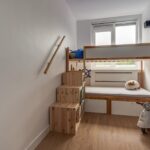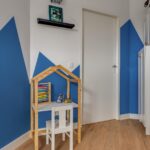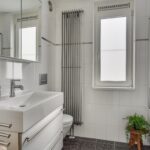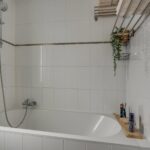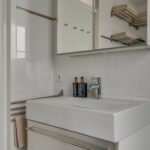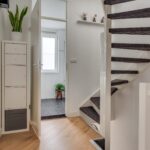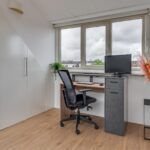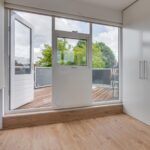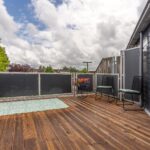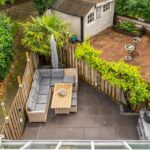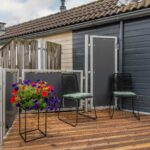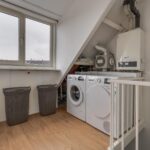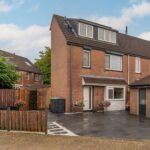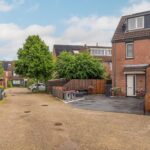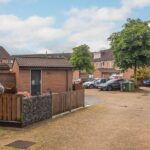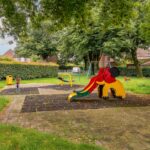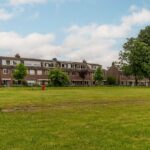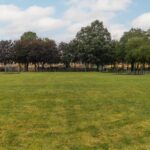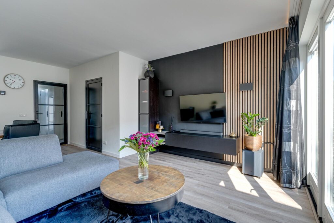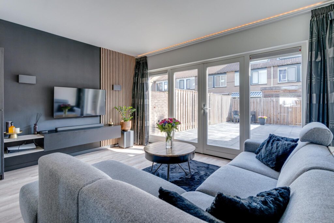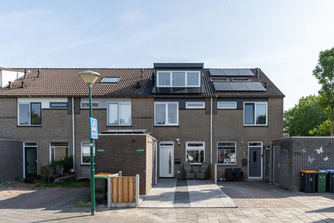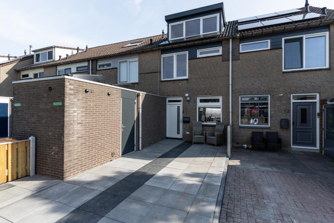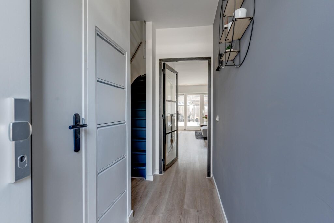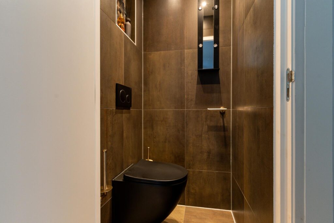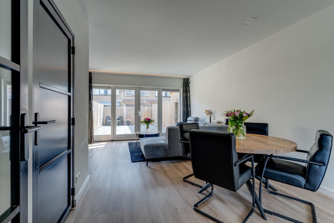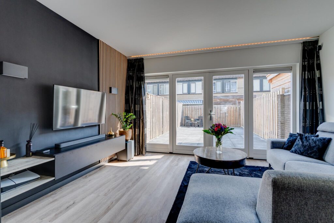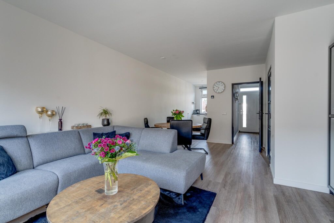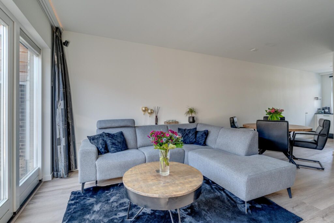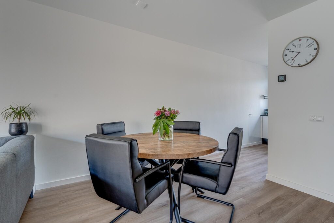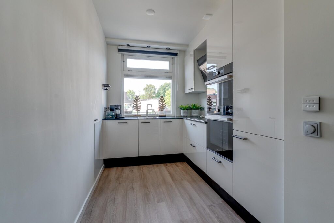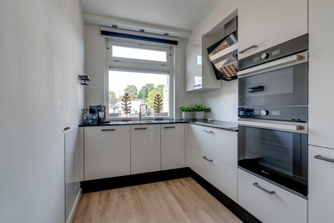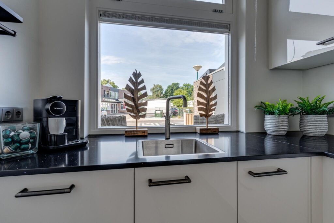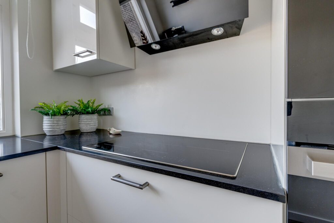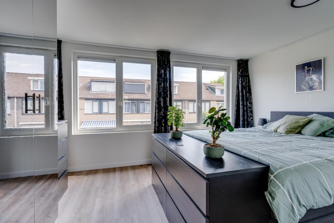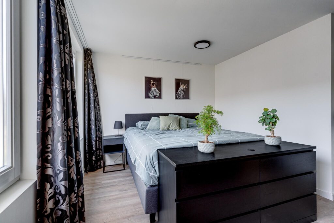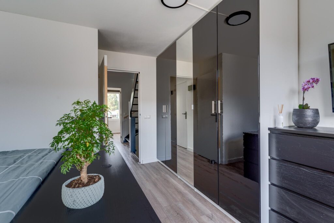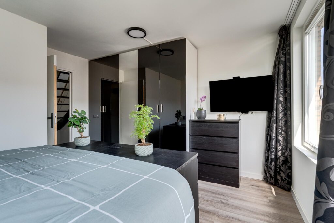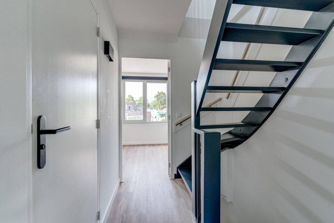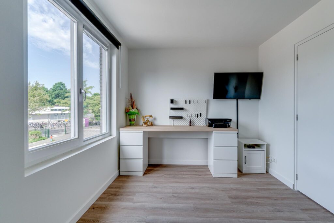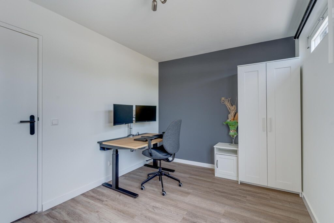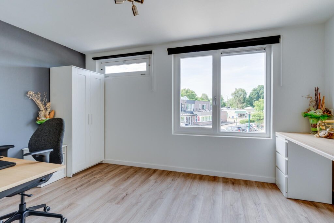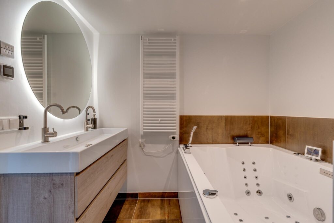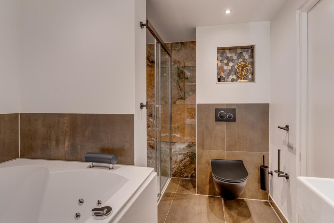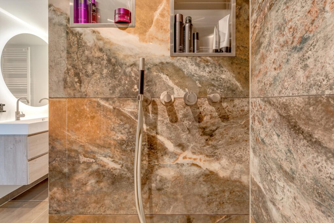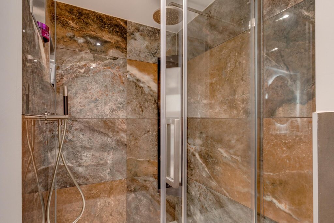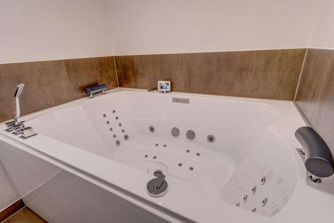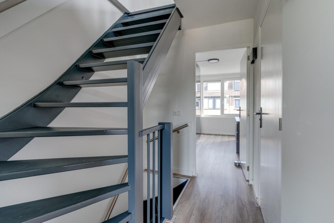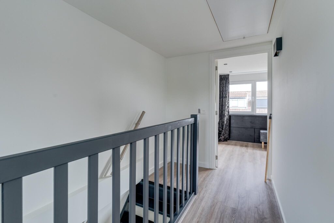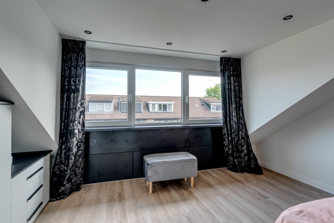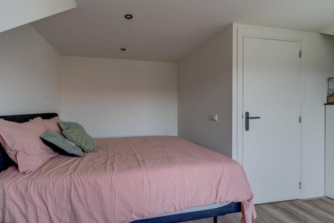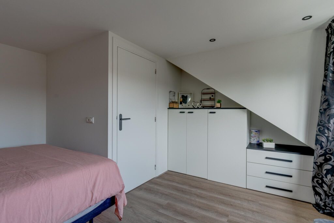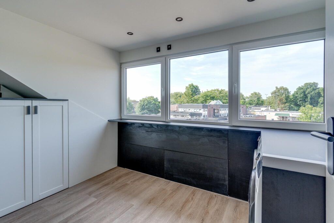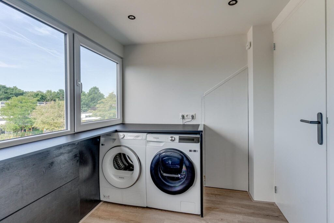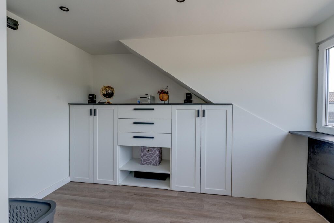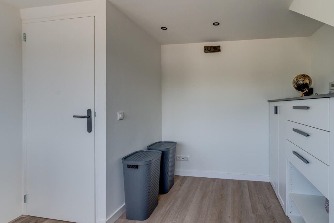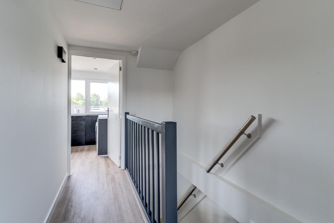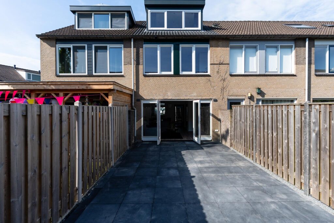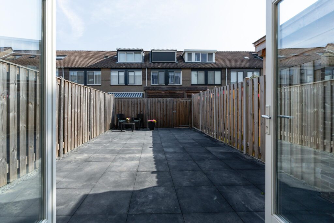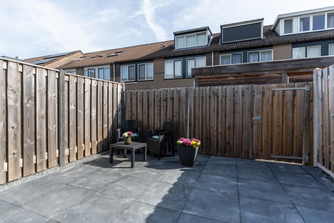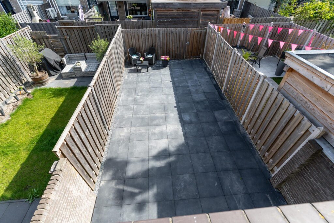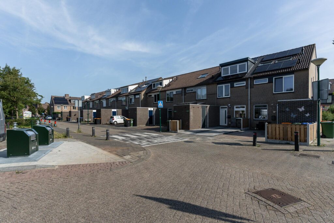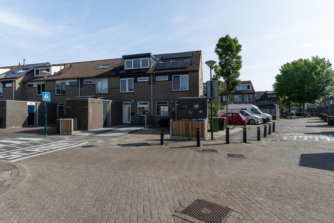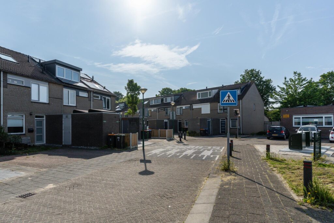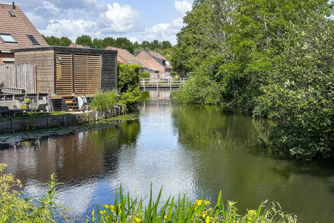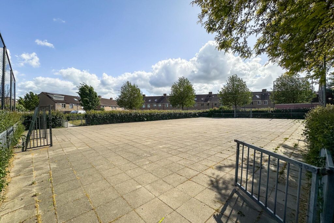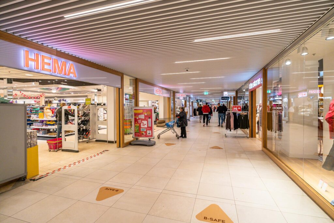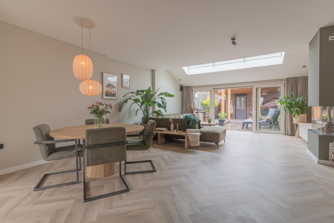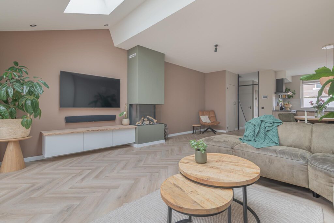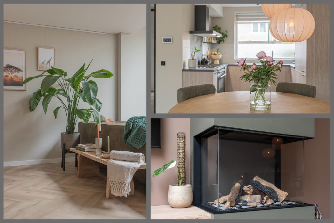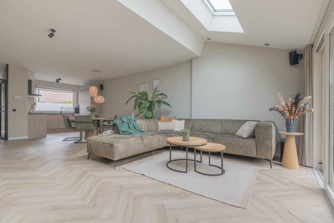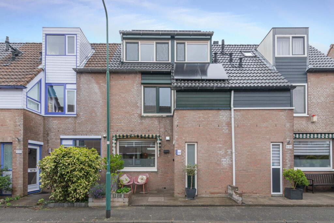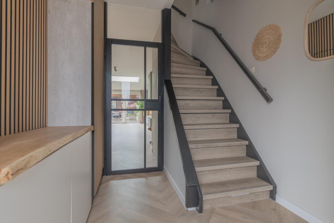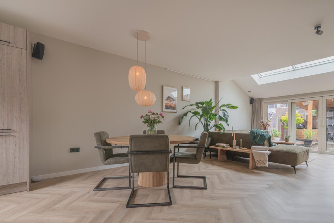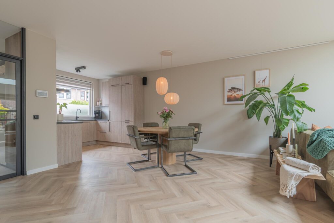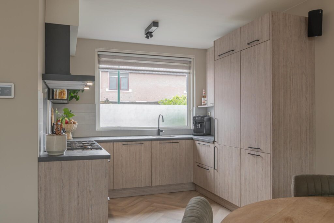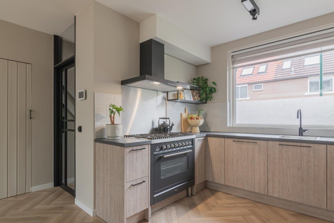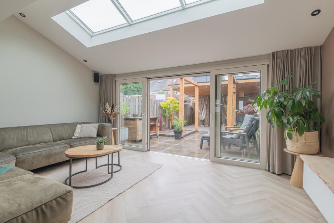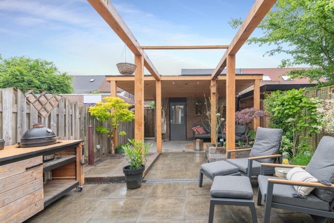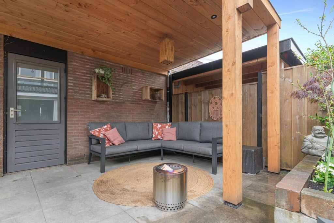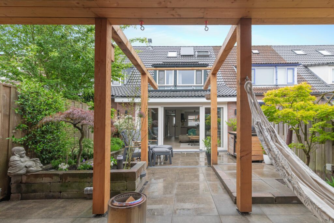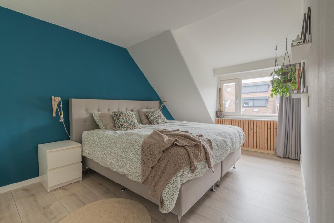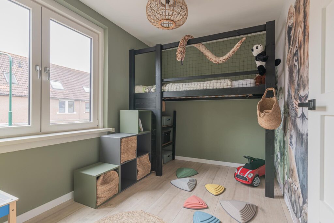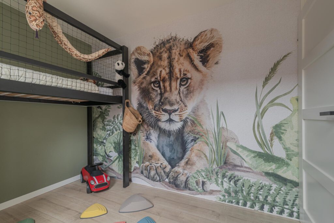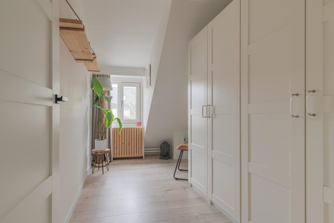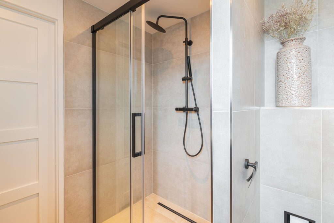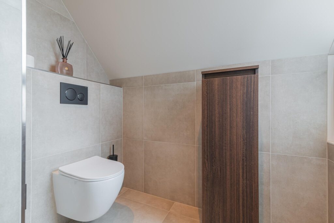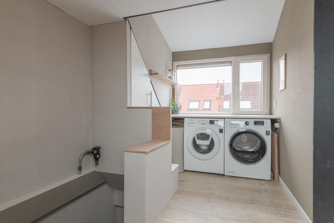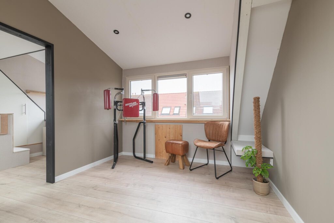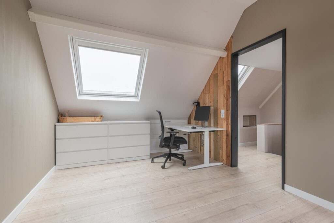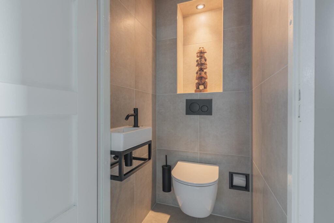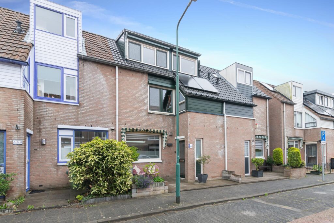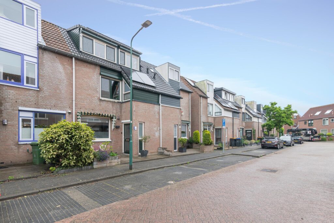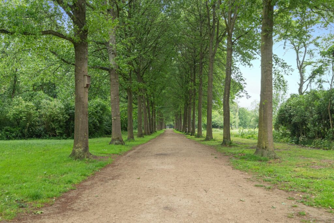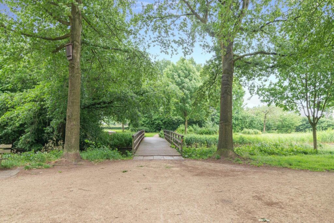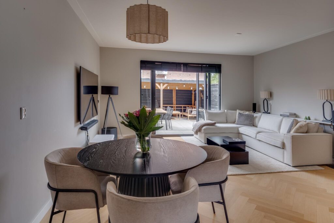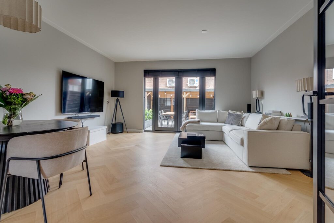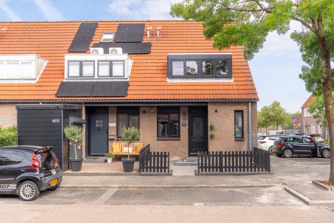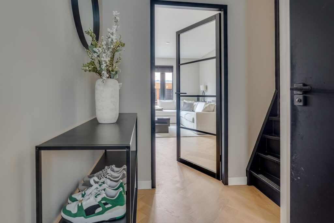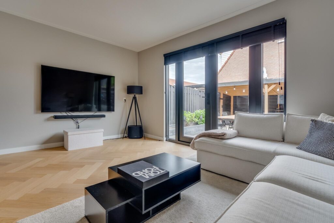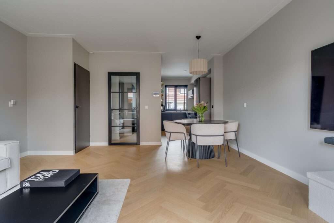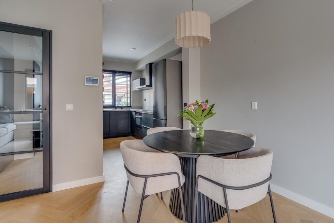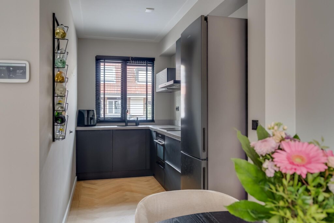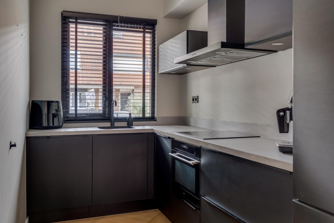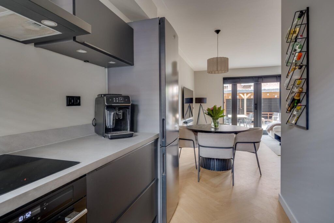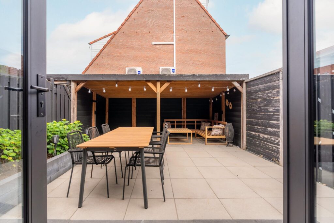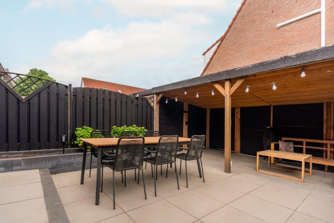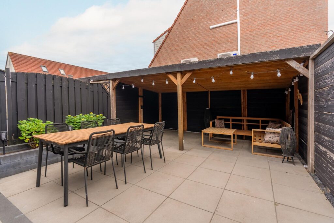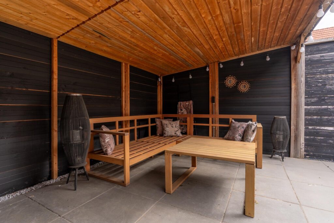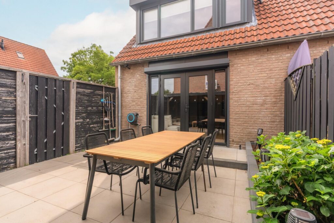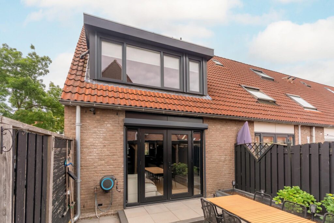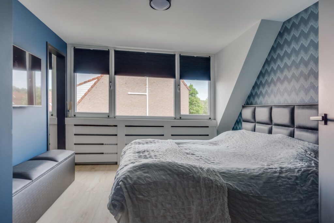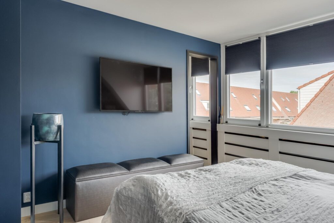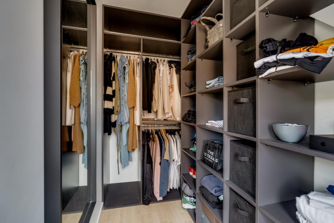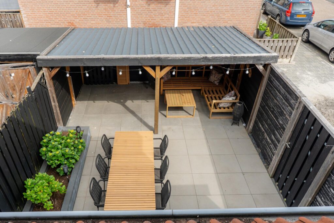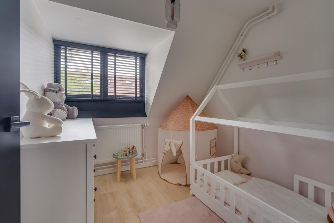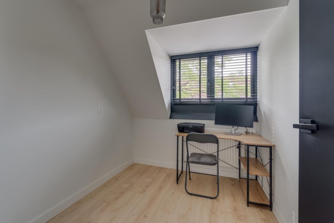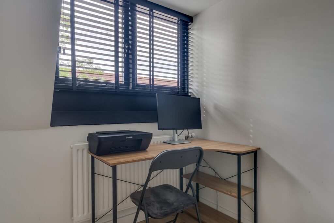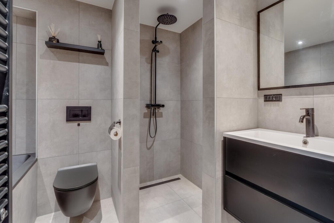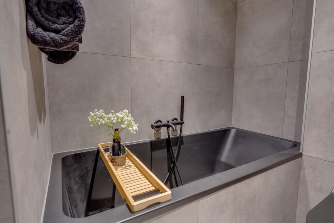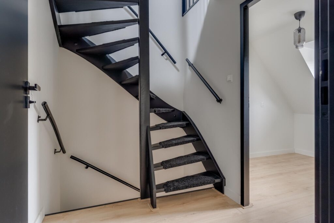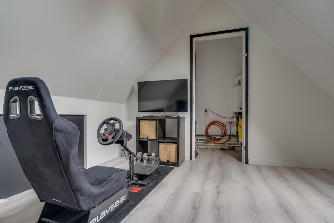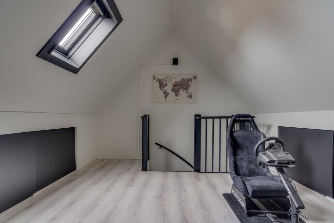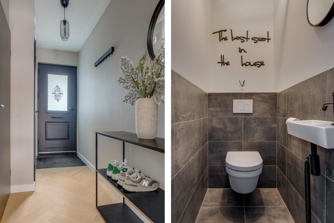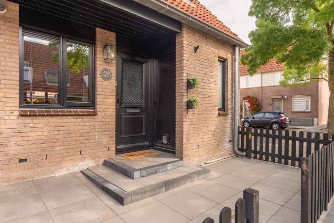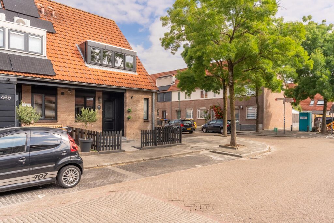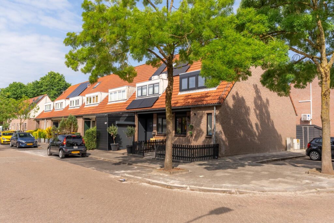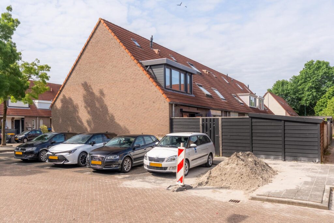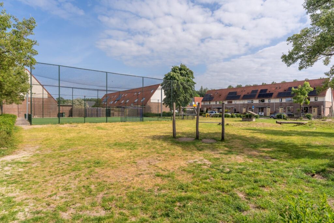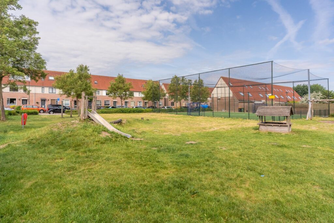Pauwenkamp 85
3607 GG, MAARSSEN
127 m2 wonen
202 m2 perceel
5 kamers
€ 535.000,- k.k.
Kan ik dit huis betalen? Wat worden mijn maandlasten?Deel met je vrienden
Volledige omschrijving
UNIEKE EN SPEELSE WONING! In de geliefde woonwijk Pauwenkamp ligt deze royale instapklare hoekwoning met 4 slaapkamers, groot dakterras, ruime en speelse woonkamer, heerlijke keuken, gezellige voor-/en achtertuin, 6 zonnepanelen, energielabel B en de mogelijkheid om 2 auto’s te parkeren op eigen terrein.
De wijk Pauwenkamp is een rustige en kindvriendelijke buurt nabij de diverse uitvalswegen en dichtbij scholen, kinderdagverblijven en overige voorzieningen. Op loopafstand ligt het winkelcentrum ‘Bisonspoor’, dit is een groot winkelcentrum met diverse winkels, supermarkten en horeca. Sportliefhebber? Op loopafstand is het moderne zwembad ‘Safari’ gelegen en verder telt Maarssenbroek diverse sportverenigingen met o.a. een tennis-/ voetbal en atletiekvereniging. Daarnaast is er een eigen treinstation met goede verbindingen naar Utrecht en Amsterdam en ook de busverbindingen zijn zeer goed te noemen. Maarssen beschikt tevens over een oude dorpskern en een prachtig buitengebied rondom de Vecht, alles op fietsafstand gelegen.
De indeling van het huis is als volgt:
Begane grond: entree, ruime hal met moderne toiletruimte, meterkast, trapopgang naar de 1e verdieping en toegangsdeur naar de woonkamer. Door de uitbouw, bestaande uit raampartijen, is er een heerlijke ruime en lichte woonkamer ontstaan. De woonkamer beschikt over een houten vloer en is door een moderne roomdivider gescheiden in twee delen, op deze manier heb je toch een knusse zithoek, maar wel in verbinding met de eethoek.
De ruime keuken (2016) met schiereiland bevindt zich aan de voorzijde en beschikt over een neutrale kleurstelling, diverse inbouwapparatuur en inbouwspots. Tevens is hier ook een raam aan de voorzijde wat zorgt voor een goede lichtinval. Hou je van dineren? Er is hier meer dan voldoende plek voor een zeer royale eettafel én heb je de mogelijkheid om dit bij de open haard te doen.
Eerste verdieping: vanuit de overloop (met ruime bergkast) zijn de 3 in grootte variërende slaapkamers te betreden. De hoofdslaapkamer ligt aan de voorzijde en heeft voldoende plek voor een tweepersoonsbed. Aan de achterzijde liggen 2 kleinere slaapkamers, ideaal als kinder-/werk of kastenkamer. De neutrale badkamer (2015) ligt aan de voorzijde en is voorzien van een bad-/douchecombinatie, 2e toilet, wastafel en raam voor licht en lucht.
Tweede verdieping: een verrassend speelse tweede verdieping, wat het mogelijk maakt om deze ruimtes op verschillende manieren in te delen en wellicht uit te bouwen. Op deze verdieping bevindt zich ook de opstelplaats voor de C.V.-installatie (2013) en aansluiting voor wasapparatuur. Tevens is op dit moment de ruimte ingericht met een 4e slaapkamer welke toegang biedt tot het heerlijke dakterras (17m²). Het dakterras is gelegen op het zuidoosten en een lekkere plek om te loungen.
Tuin: via de woonkamer kom je in de verzorgde achtertuin gelegen op het zuidoosten. De achtertuin biedt veel privacy en ruimte om gezellig buiten te eten. Aan de zijkant bevindt zich een ‘achterom’. Door het ruime perceel heb je ook aan de voorzijde extra tuin, ideaal om ook hier een loungeset neer te zetten. Verder heb je hier een doorloop naar het 8 meter lange schuurtje aan de zijkant en tevens is er een stenen schuur aanwezig. Ook biedt de mogelijkheid zich aan om te parkeren op eigen terrein, erg ideaal!
Bijzonderheden:.
– ruime en zeer lichte benedenverdieping door de uitbouw aan achterzijde;
– erg veel buitenruime aanwezig, zowel een voor-/ als achtertuin en een ruim dakterras;
– grotendeels voorzien van kunststofkozijnen met HR++ glas;
– aanwezigheid van airco (2020);
– energielabel B;
– 2 extra zonnepanelen zorgen voor een energielabel A;
– Philips Hue Hub systeem aanwezig;
– parkeren op eigen terrein en parkeergelegenheid voor de deur;
– oplevering in overleg.
In de koopovereenkomst worden de navolgende artikelen opgenomen:
*ouderdomsclausule, vanwege het bouwjaar;
*asbestclausule, vanwege het bouwjaar.
Interesse in dit huis? Schakel direct jouw eigen NVM-aankoopmakelaar in. Jouw NVM-aankoopmakelaar komt op voor jouw belang en bespaart je tijd, geld en zorgen.
UNIQUE AND PLAYFUL HOME! In the popular residential area of ??Pauwenkamp lies this spacious, ready-to-move-in corner house with 4 bedrooms, large roof terrace, spacious and playful living room, lovely kitchen, cozy front and back garden, 6 solar panels, energy label B and the possibility to park 2 cars on your own property.
The Pauwenkamp district is a quiet and child-friendly neighborhood near the various highways and close to schools, daycare centers and other amenities. The shopping center 'Bisonspoor' is within walking distance, this is a large shopping center with various shops, supermarkets and restaurants. Sports enthusiast? The modern swimming pool 'Safari' is within walking distance and Maarssenbroek also has various sports clubs including a tennis/football and athletics club. In addition, there is its own train station with good connections to Utrecht and Amsterdam and the bus connections are also very good. Maarssen also has an old village center and a beautiful rural area around the Vecht, all within cycling distance.
The layout of the house is as follows:
Ground floor: entrance, spacious hall with modern toilet, meter cupboard, staircase to the 1st floor and access door to the living room. The extension, consisting of windows, has created a lovely spacious and bright living room. The living room has a wooden floor and is separated into two parts by a modern room divider, in this way you still have a cozy sitting area, but in connection with the dining area.
The spacious kitchen (2016) with peninsula is located at the front and has a neutral color scheme, various built-in appliances and built-in spotlights. There is also a window at the front which provides good light. Do you like dining? There is more than enough space here for a very large dining table and you have the option to do this by the fireplace.
First floor: from the landing (with spacious storage cupboard) you can enter the 3 bedrooms of varying sizes. The master bedroom is at the front and has enough space for a double bed. At the rear are 2 smaller bedrooms, ideal as a children's/work or closet room. The neutral bathroom (2015) is at the front and is equipped with a bath/shower combination, 2nd toilet, sink and window for light and air.
Second floor: a surprisingly playful second floor, which makes it possible to divide these spaces in different ways and possibly expand them. On this floor is also the installation location for the central heating system (2013) and connection for washing equipment. The space is also currently furnished with a 4th bedroom which offers access to the lovely roof terrace (17m²). The roof terrace is located on the southeast and a nice place to lounge.
Garden: through the living room you enter the well-kept backyard located on the southeast. The backyard offers a lot of privacy and space to eat outside. There is a 'back entrance' on the side. Due to the spacious plot you also have an extra garden at the front, ideal for placing a lounge set here too. Furthermore, you have a passage to the 8-meter long shed on the side and there is also a stone shed. There is also the possibility to park on your own property, very ideal!
Special features:.
- spacious and very bright ground floor due to the extension at the rear;
- a lot of outdoor space available, both a front and back garden and a spacious roof terrace;
- largely equipped with plastic frames with HR++ glass;
- presence of air conditioning (2020);
- energy label B;
- 2 extra solar panels provide an energy label A;
- Philips Hue Hub system available;
- parking on your own property and parking in front of the door;
- delivery in consultation.
The following articles are included in the purchase agreement:
* old age clause, due to the year of construction;
* asbestos clause, due to the year of construction.
Interested in this house? Contact your own NVM purchasing agent immediately. Your NVM purchasing agent will represent your interests and save you time, money and worries.
Kenmerken
Status |
Beschikbaar |
Toegevoegd |
19-06-2025 |
Vraagprijs |
€ 535.000,- k.k. |
Appartement vve bijdrage |
€ 0,- |
Woonoppervlakte |
127 m2 |
Perceeloppervlakte |
202 m2 |
Externe bergruimte |
8 m2 |
Gebouwgebonden buitenruimte |
17 m2 |
Overige inpandige ruimte |
7 m2 |
Inhoud |
478 m3 |
Aantal kamers |
5 |
Aantal slaapkamers |
4 |
Bouwvorm |
Bestaande bouw |
Energieklasse |
B |
CV ketel type |
Nefit |
Soort(en) verwarming |
Cv Ketel, Open Haard |
CV ketel bouwjaar |
2013 |
CV ketel brandstof |
Gas |
CV ketel eigendom |
Eigendom |
Soort(en) warm water |
Cv Ketel |
Heb je vragen over deze woning?
Neem contact op met
Dana de Langen
Vestiging
Maarssen
Wil je ook door ons geholpen worden? Doe onze gratis huiswaarde check!
Je hebt de keuze uit een online waardebepaling of de nauwkeurige waardebepaling. Beide zijn gratis. Uiteraard is het altijd mogelijk om na de online waardebepaling alsnog een afspraak te maken voor een nauwkeurige waardebepaling. Ga je voor een accurate en complete waardebepaling of voor snelheid en gemak?
