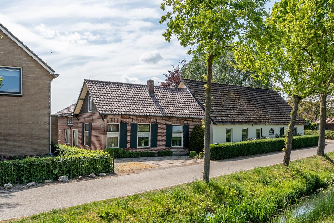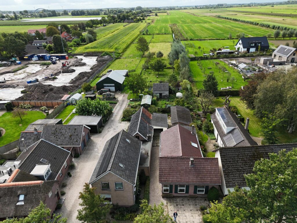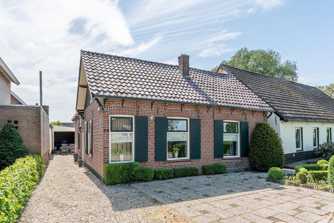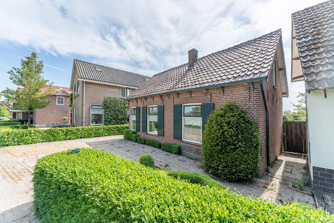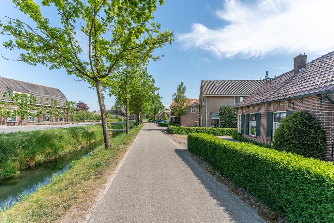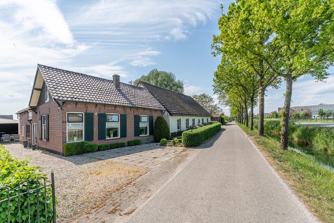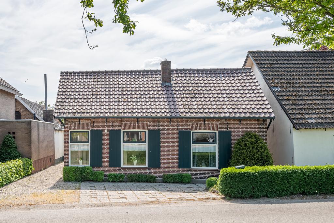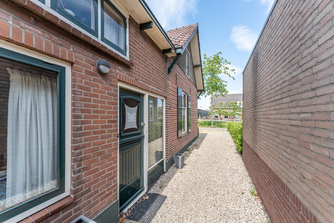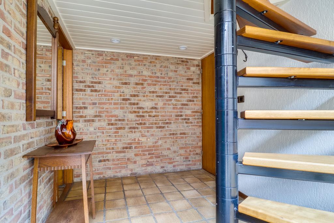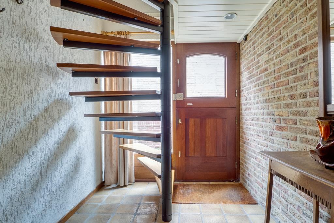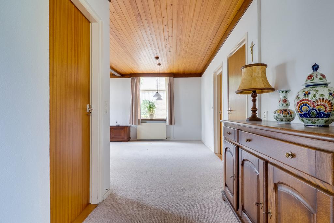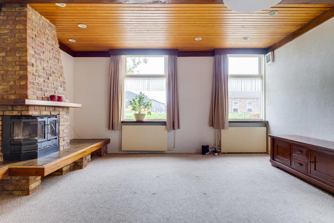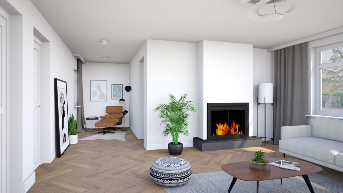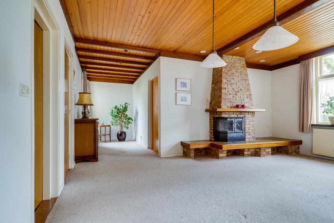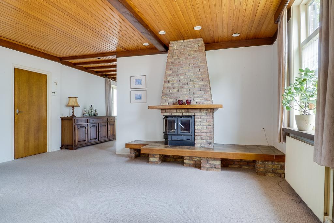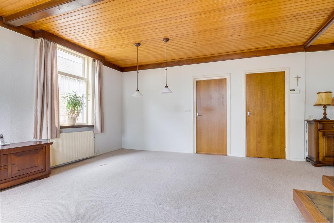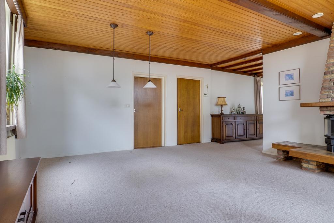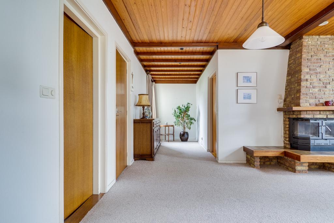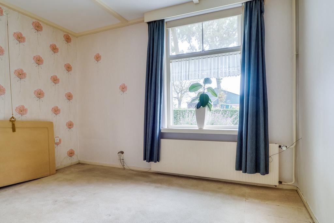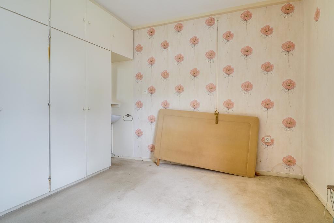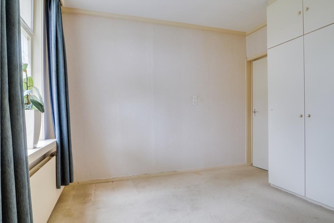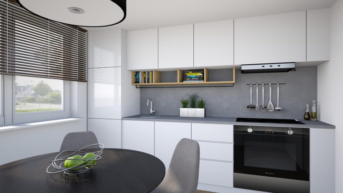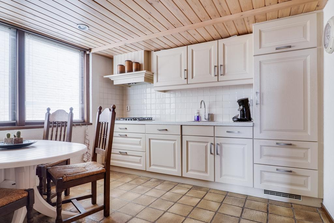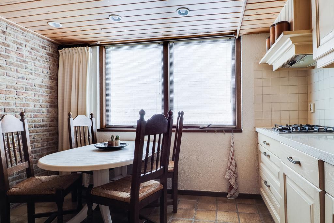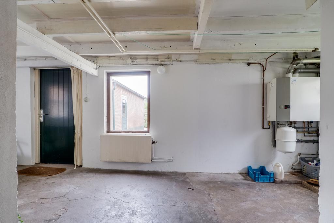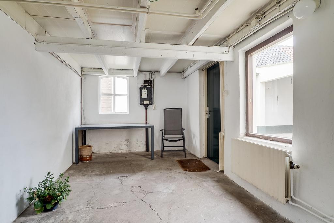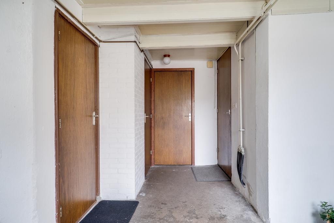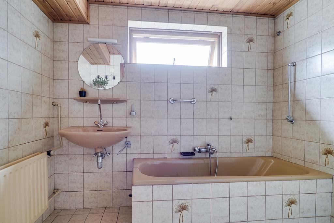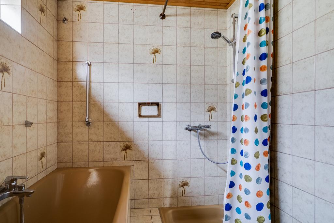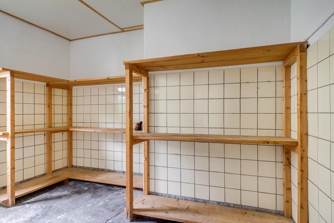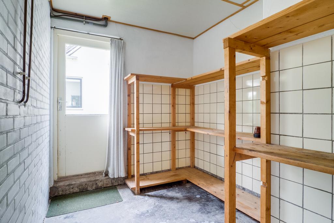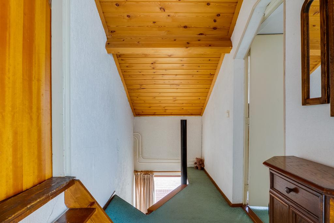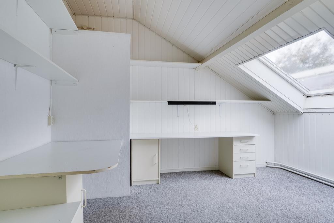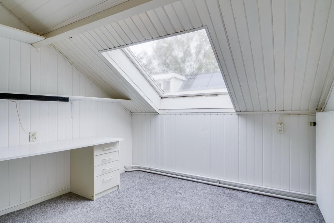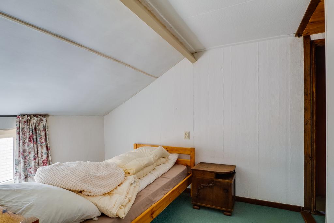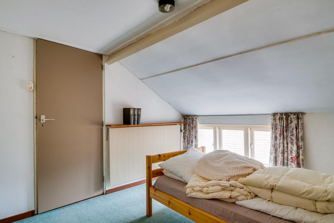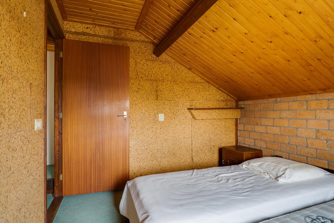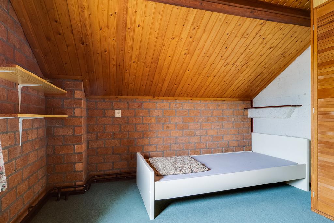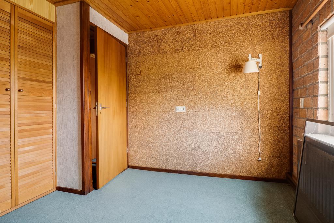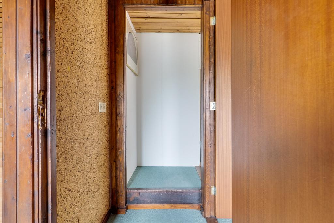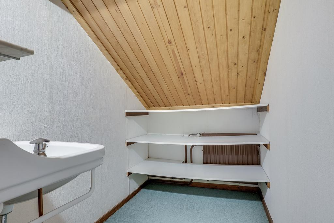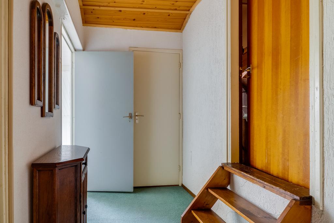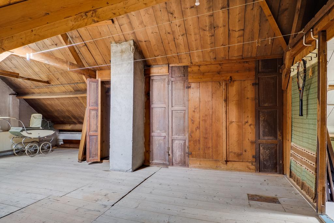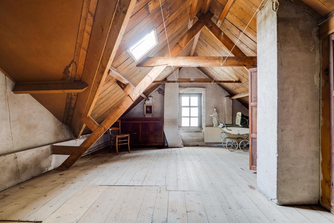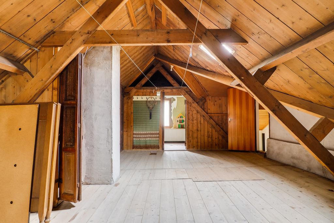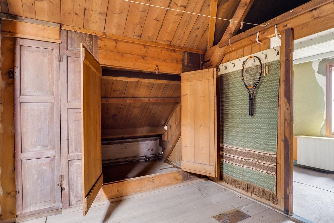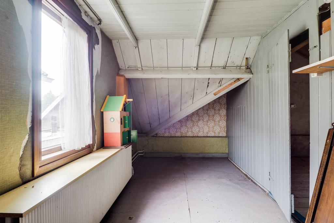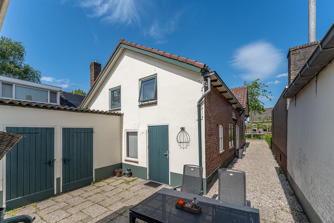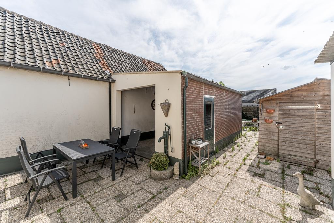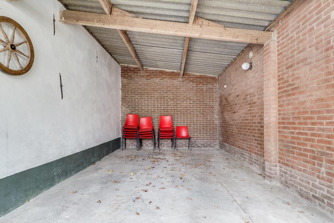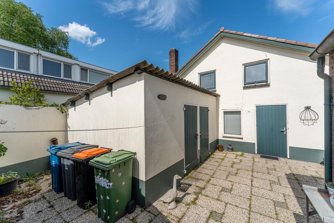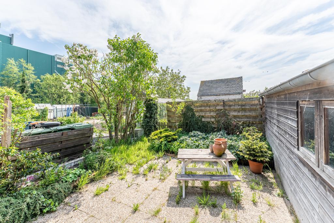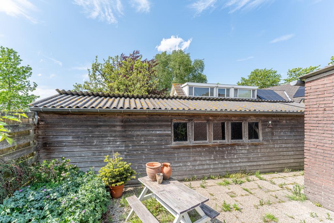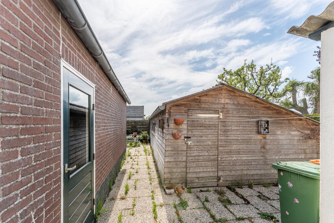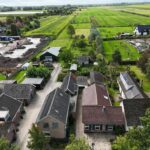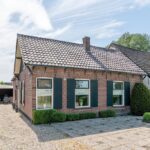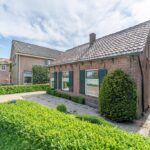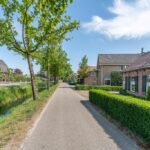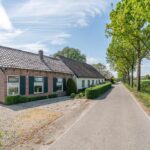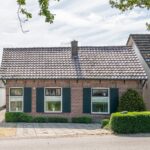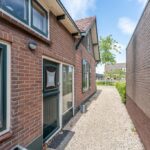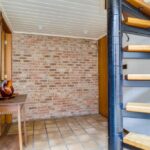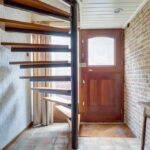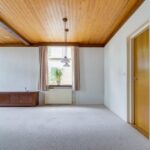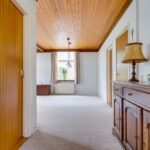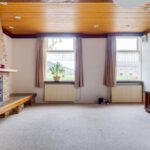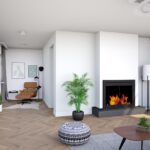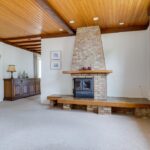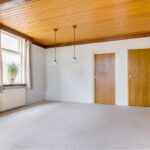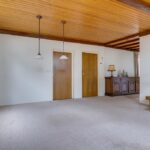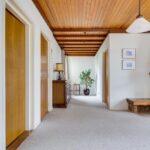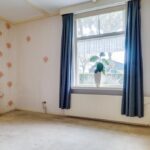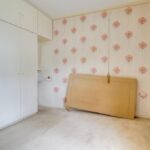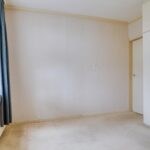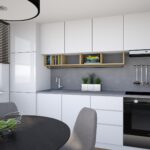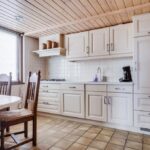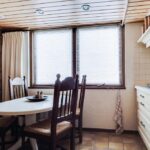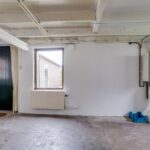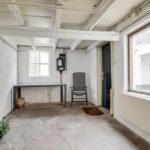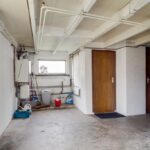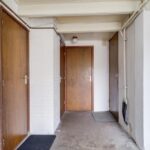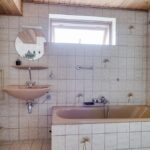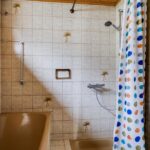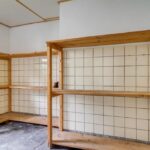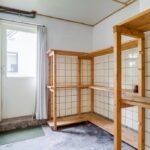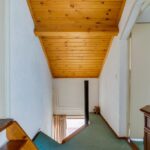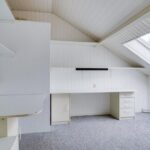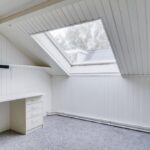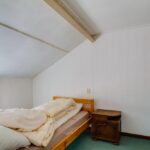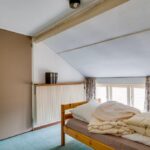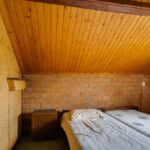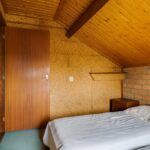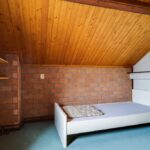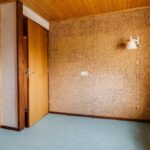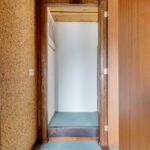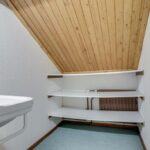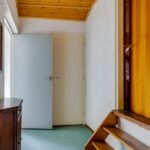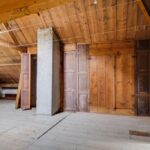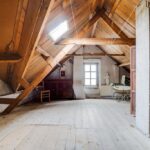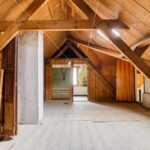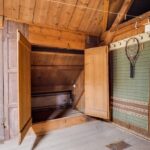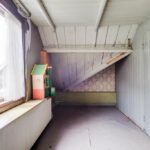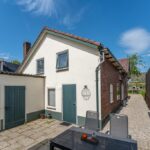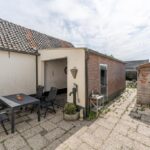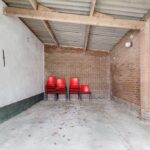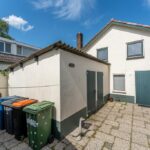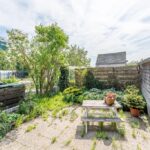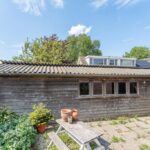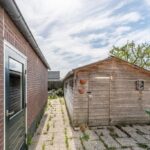Overeind 86
3998 JD, SCHALKWIJK
171 m2 wonen
404 m2 perceel
7 kamers
€ 545.000,- k.k.
Kan ik dit huis betalen? Wat worden mijn maandlasten?Deel met je vrienden
Volledige omschrijving
Sommige plekjes zijn gewoon enorm mooi! Mooi om te zien, mooi om te wonen, mooi om te zijn. Een plek waar je je thuis voelt, waar je rust en ruimte om je heen hebt en waar je oneindig veel mogelijkheden hebt.
De woning heeft verrassend veel ruimte, mede omdat aan de achterzijde een aanbouw is geplaatst waardoor de begane grond fors groter is geworden. Nu heb je een woning met de woonkamer die net als vroeger, gericht is op de straat, een woonkeuken, een slaap- en badkamer op de begane grond en vijf slaapkamers op de verdieping.
En laten we vooral niet vergeten dat er een oprit is, hier parkeer je de auto op eigen terrein. Er is een garage waar je in kan hobbyen, de spullen kwijt kan etc. en je hebt een zonnige, west gerichte tuin.
Indeling
Begane grond:
Je komt binnen aan de zijkant in de hal. Gelijk links tref je de woonkeuken. Aan de rechterzijde de woonkamer die eveneens toegang biedt tot de slaapkamer op de begane grond. Vanuit de keuken kom je in de bijkeuken annex wasruimte waarvandaan je ook het toilet en de badkamer beneden kunt bereiken, evenals de inpandige berging.
1e Verdieping:
Boven het oorspronkelijke huis aan de voorzijde kom je op een grote voorzolder en een slaapkamer, alles voorzien van veel praktische bergruimte. Aan de achterzijde zijn er maar liefst 4 slaapkamers gerealiseerd, dit is boven het deel van de woning dat in een later stadium is aangebouwd.
…naast de super locatie, heb je een zee aan ruimte met tal van mogelijkheden.
Een beetje luxe moet je er zelf in brengen, maar dat geeft de ideale kans om alles naar eigen wens te maken.
Aanvaarding: in overleg.
Interesse in dit huis? Schakel direct jouw eigen NVM-aankoopmakelaar in.
Jouw NVM-aankoopmakelaar komt op voor jouw belang en bespaart tijd, geld en zorgen.
Adressen van collega NVM-aankoopmakelaars in Houten vindt je op Funda.
Some places are just tremendously beautiful! Beautiful to see, beautiful to live in, beautiful to be in. A place where you feel at home, where you have peace and space around you and where you have endless possibilities.
The house has a surprising amount of space, partly because an extension was placed at the rear, making the first floor considerably larger. Now you have a home with the living room facing the street just like before, a live-in kitchen, a bedroom and bathroom on the first floor and five bedrooms upstairs.
And above all, let's not forget the driveway, here you park your car on your own property. There is a garage where you can hobby in, store belongings etc. and you have a sunny, west facing garden.
Classification
First floor:
You enter on the side in the hall. Directly left you will find the kitchen. On the right side is the living room which also provides access to the bedroom on the first floor. From the kitchen you enter the pantry annex laundry room from where you can also reach the toilet and bathroom downstairs, as well as the indoor storage room.
1st Floor:
Above the original house at the front you come to a large attic and a bedroom, all equipped with plenty of practical storage space. At the rear there are no less than 4 bedrooms, this is above the part of the house that was built in a later stage.
..Besides the super location, you have a sea of space with plenty of possibilities.
A little luxury you have to bring in yourself, but that gives the ideal opportunity to make everything to your own liking.
Acceptance: in consultation.
Interested in this house? Immediately engage your own NVM purchase broker.
Your NVM purchase broker stands up for your interests and saves time, money and worries.
Addresses of fellow NVM estate agents in Houten can be found on Funda.
Translated with DeepL.com (free version)
Kenmerken
Status |
Beschikbaar |
Toegevoegd |
05-06-2024 |
Vraagprijs |
€ 545.000,- k.k. |
Appartement vve bijdrage |
€ 0,- |
Woonoppervlakte |
171 m2 |
Perceeloppervlakte |
404 m2 |
Externe bergruimte |
23 m2 |
Gebouwgebonden buitenruimte |
0 m2 |
Overige inpandige ruimte |
0 m2 |
Inhoud |
594 m3 |
Aantal kamers |
7 |
Aantal slaapkamers |
6 |
Bouwvorm |
Bestaande bouw |
Energieklasse |
G |
CV ketel type |
Nefit |
Soort(en) verwarming |
Cv Ketel |
CV ketel brandstof |
Gas |
CV ketel eigendom |
Eigendom |
Soort(en) warm water |
Cv Ketel |
Heb je vragen over deze woning?
Neem contact op met
Anne Marie van Bentum
Vestiging
Houten
Wil je ook door ons geholpen worden? Doe onze gratis huiswaarde check!
Je hebt de keuze uit een online waardebepaling of de nauwkeurige waardebepaling. Beide zijn gratis. Uiteraard is het altijd mogelijk om na de online waardebepaling alsnog een afspraak te maken voor een nauwkeurige waardebepaling. Ga je voor een accurate en complete waardebepaling of voor snelheid en gemak?
