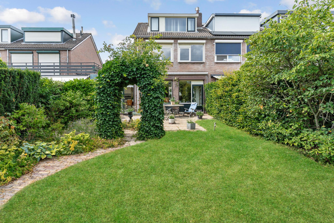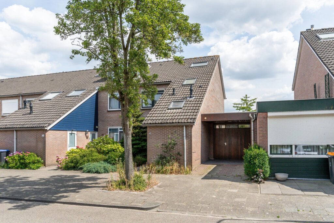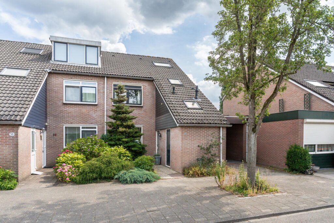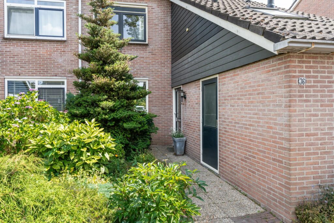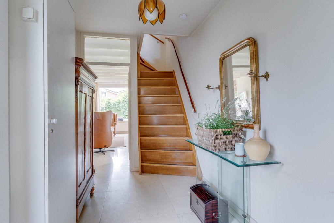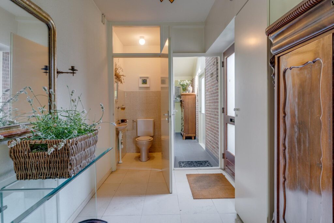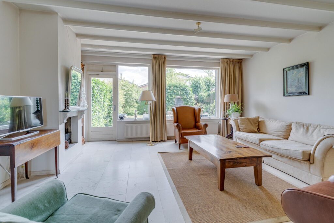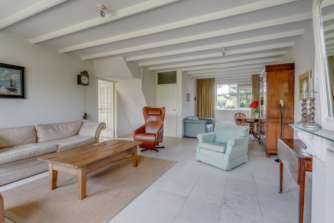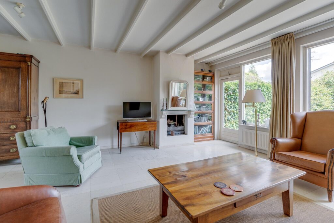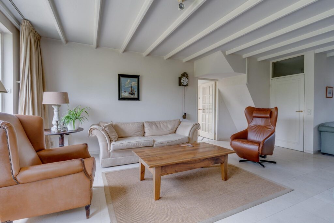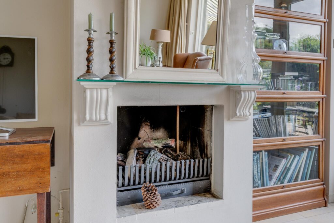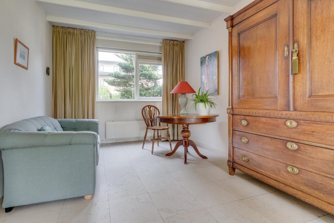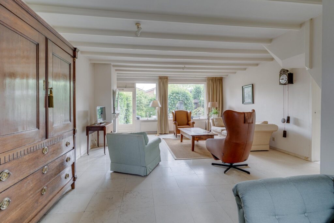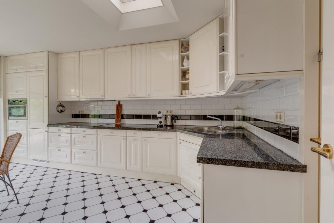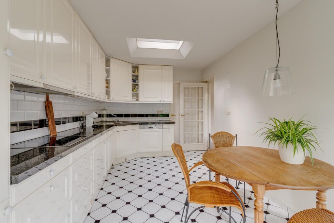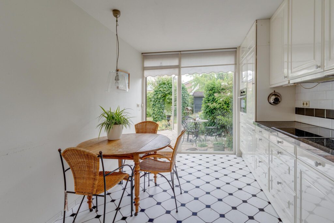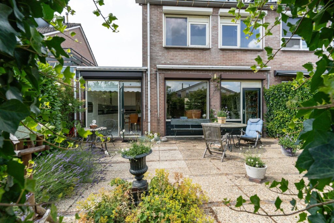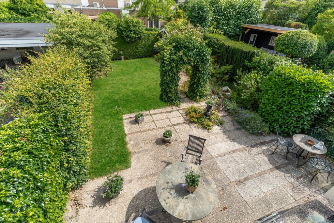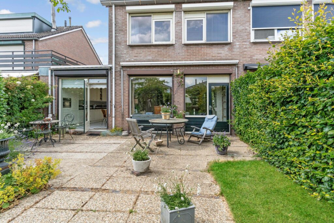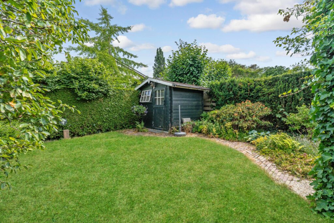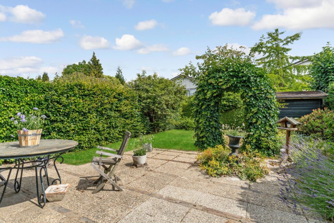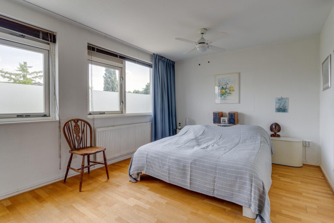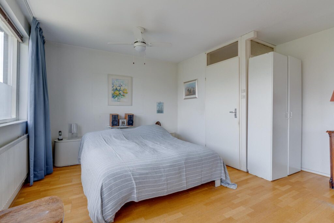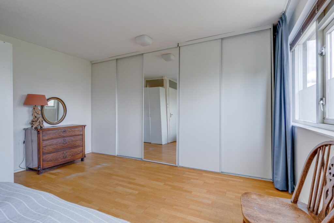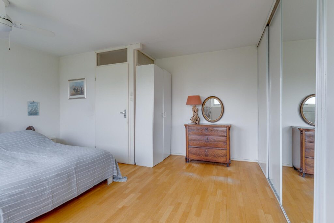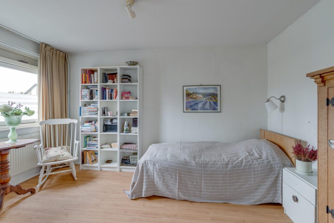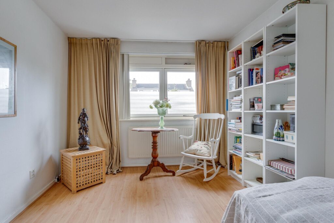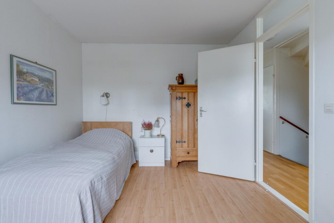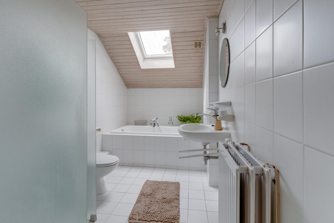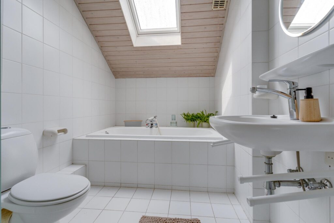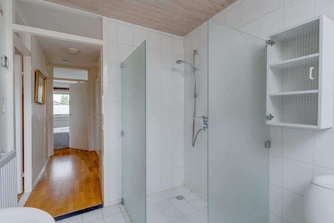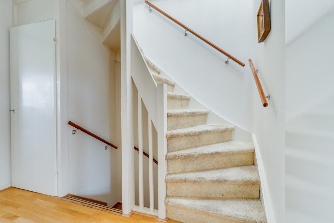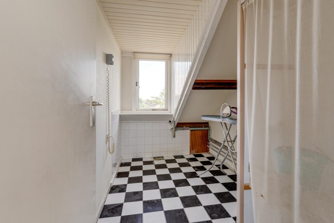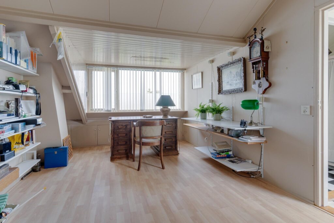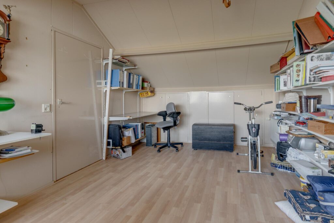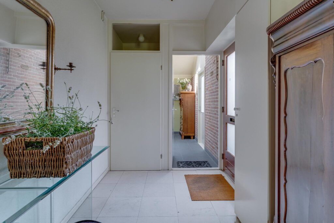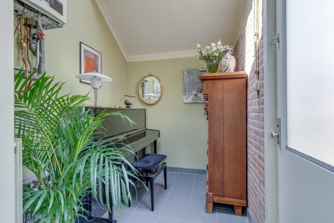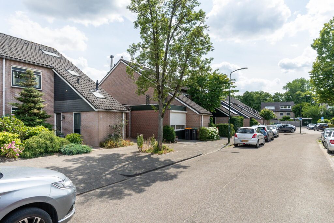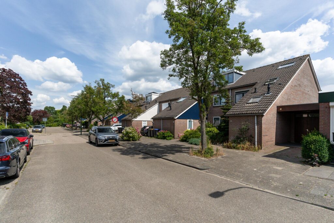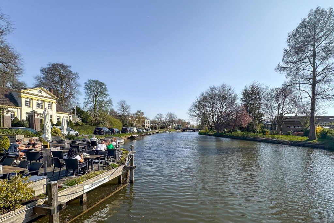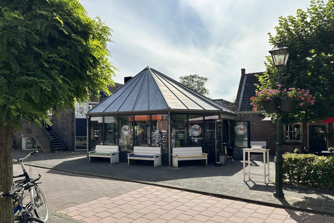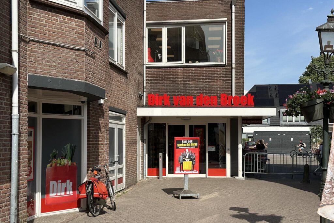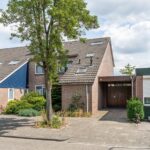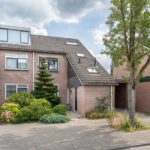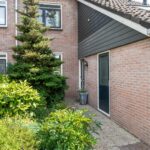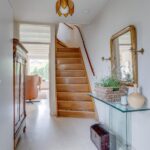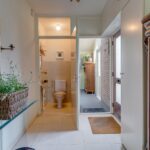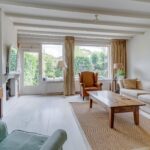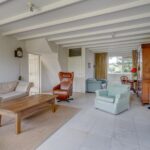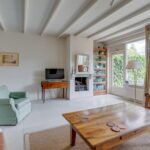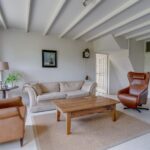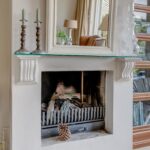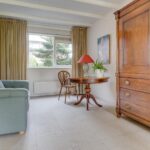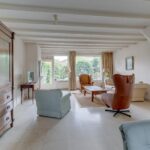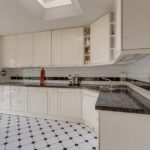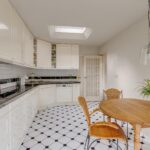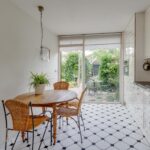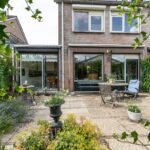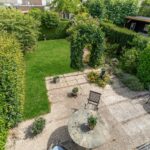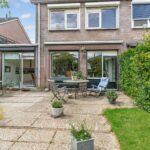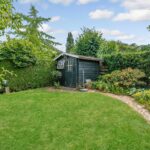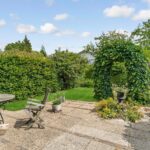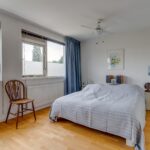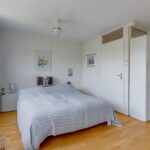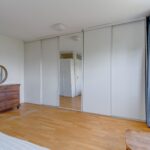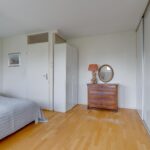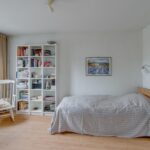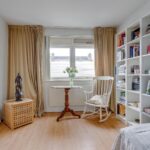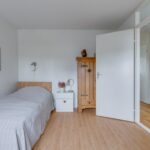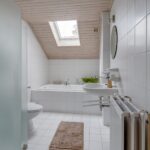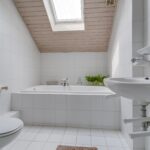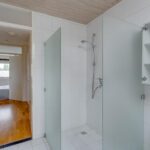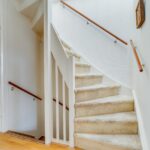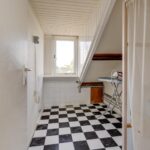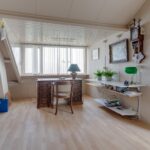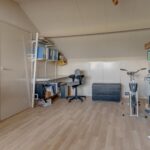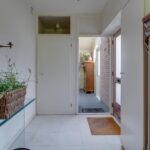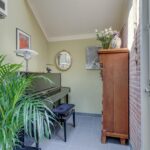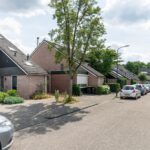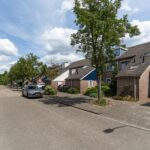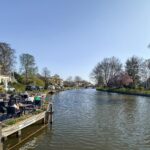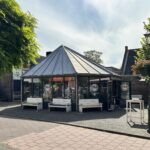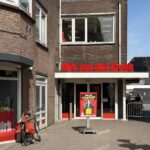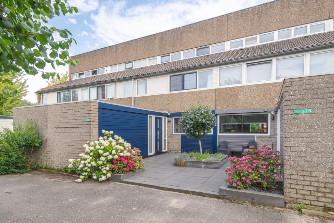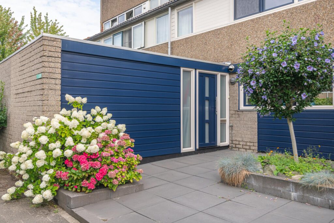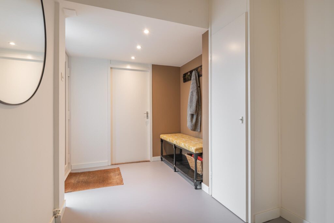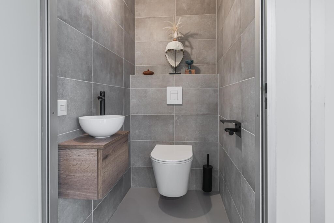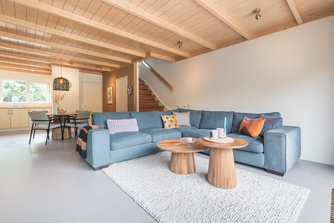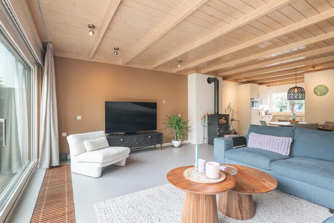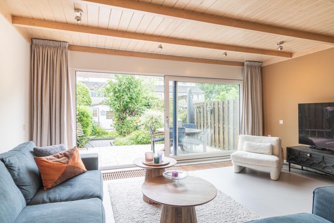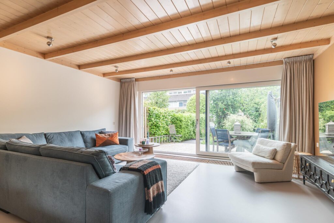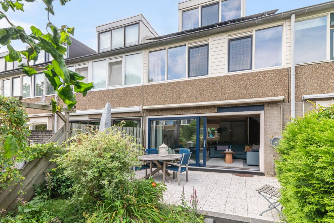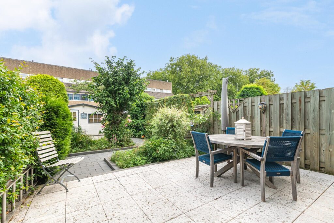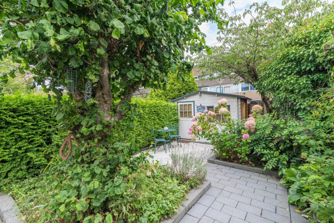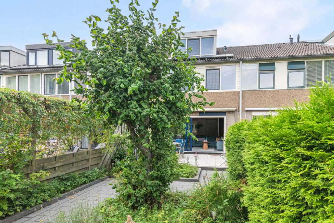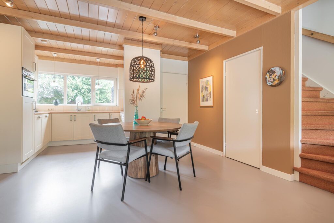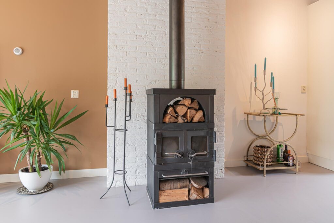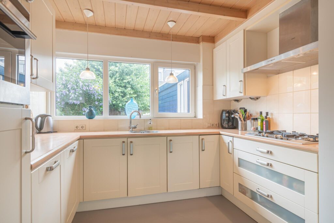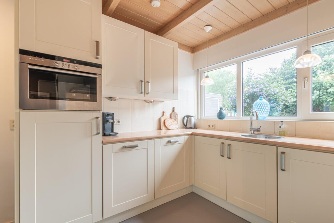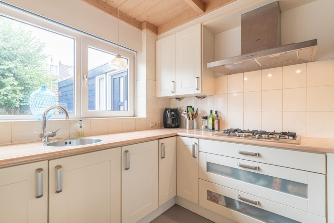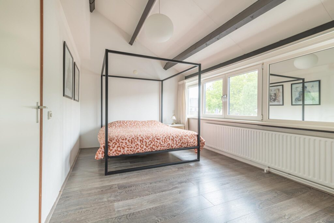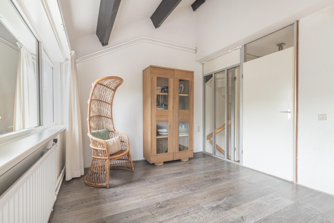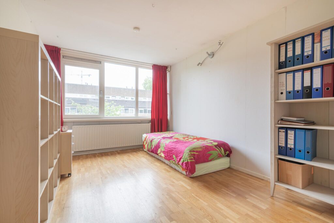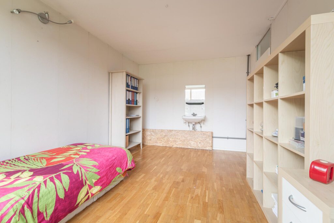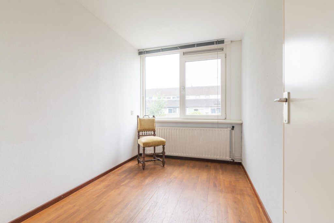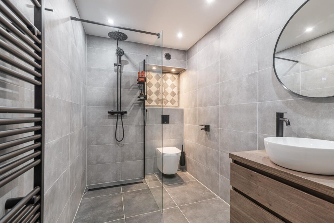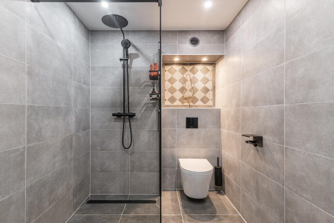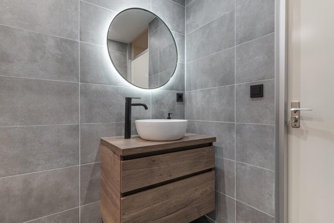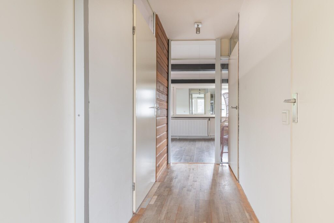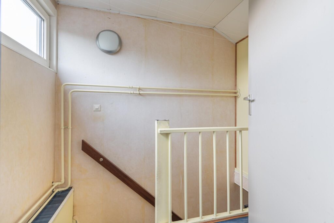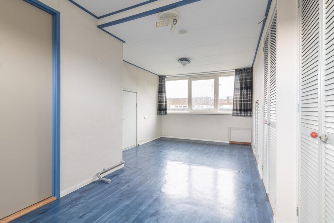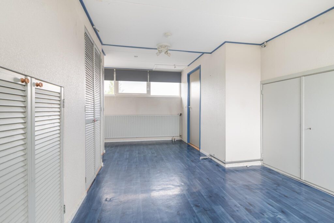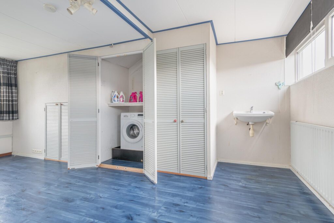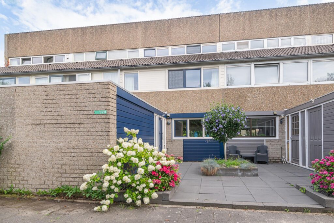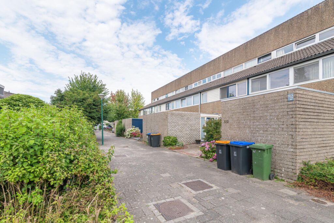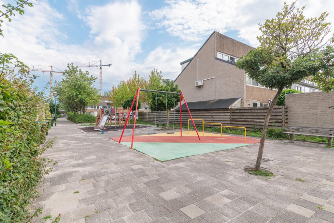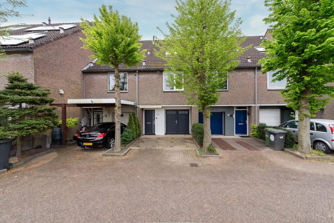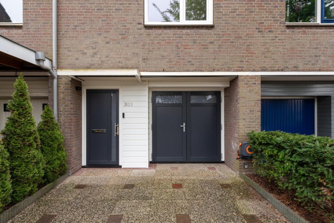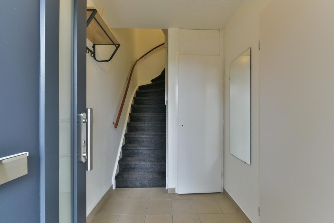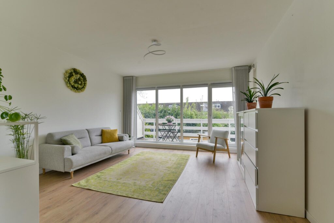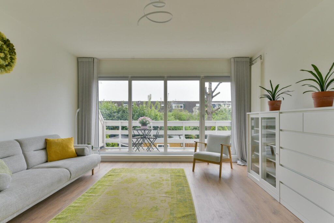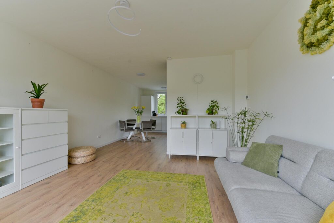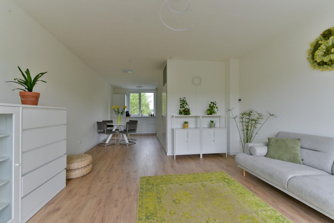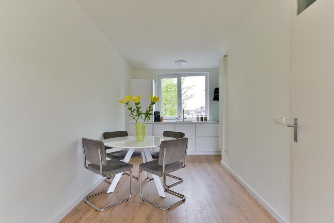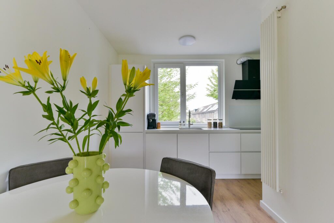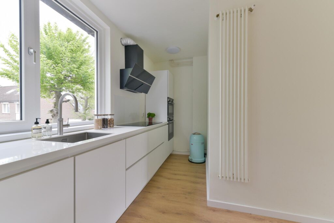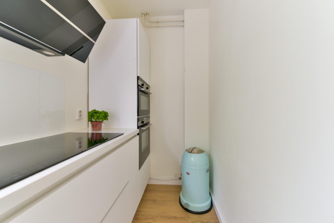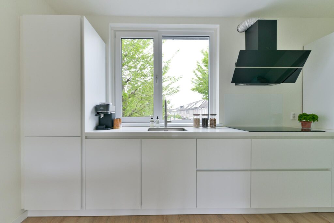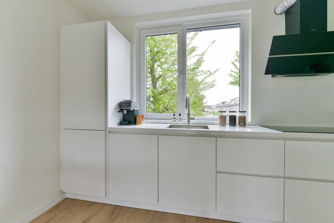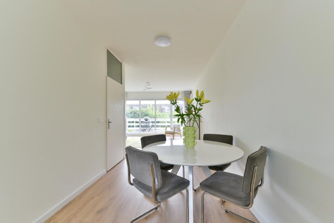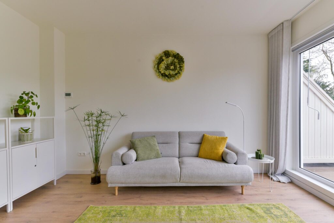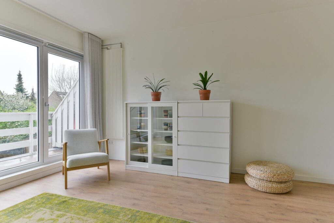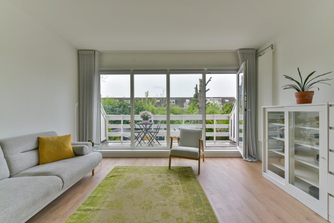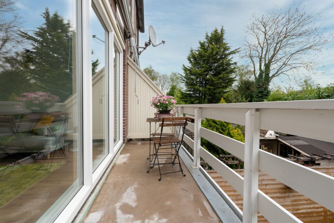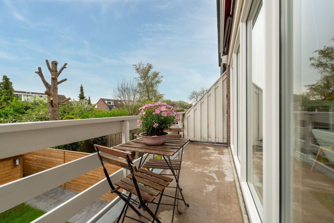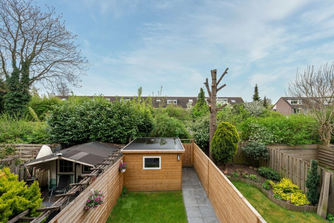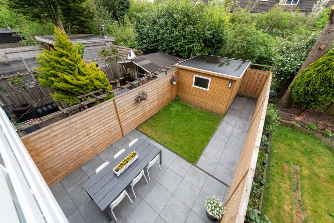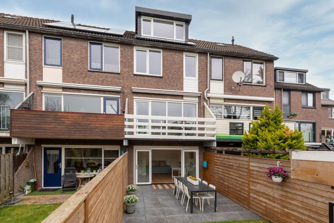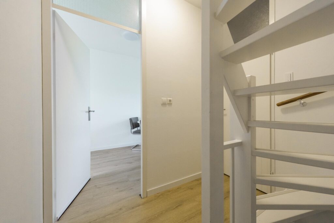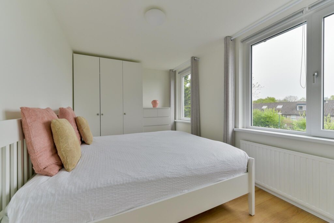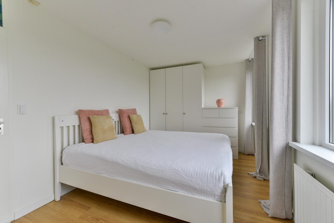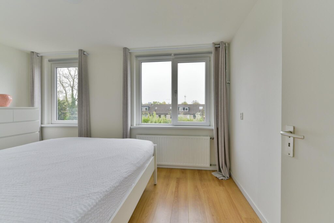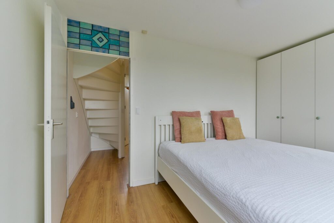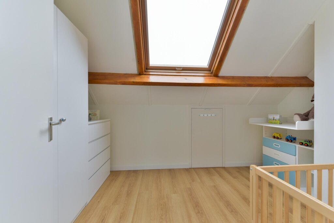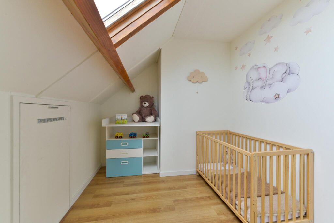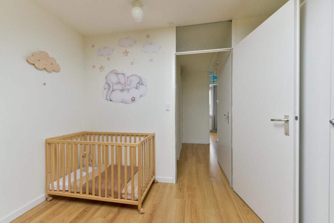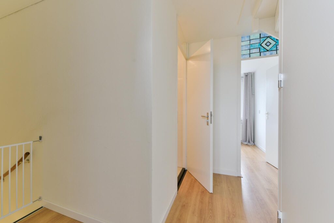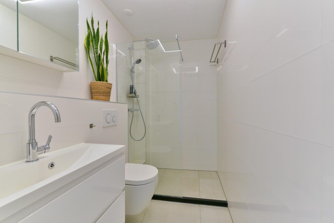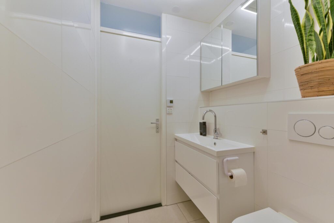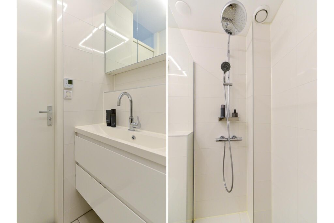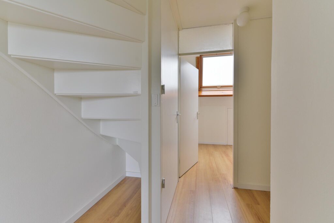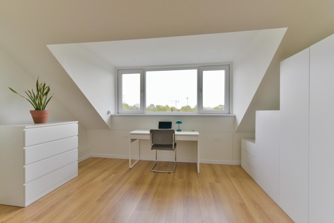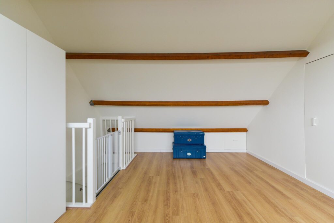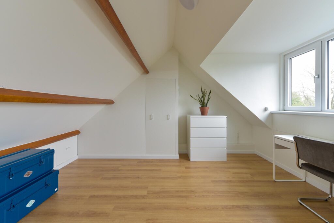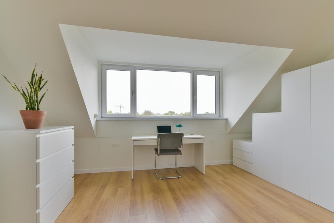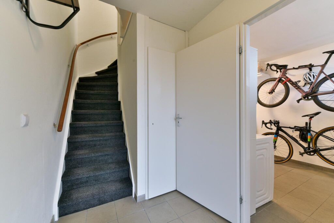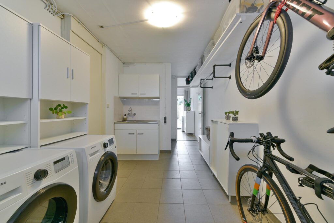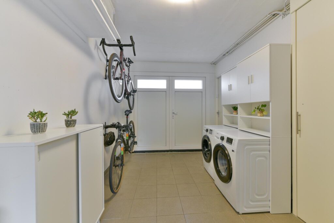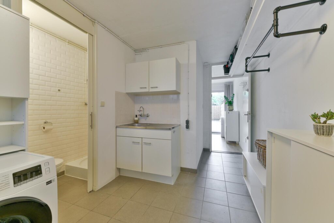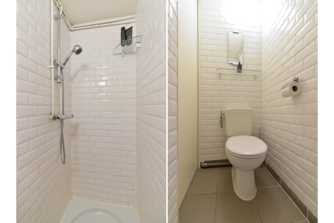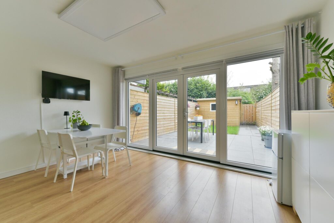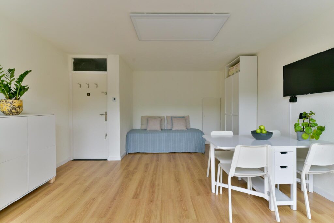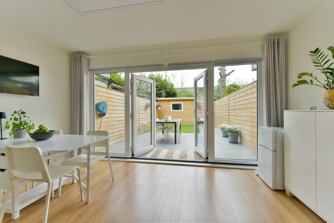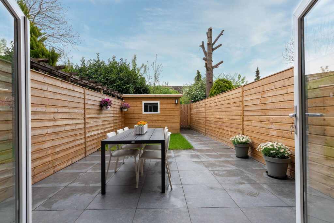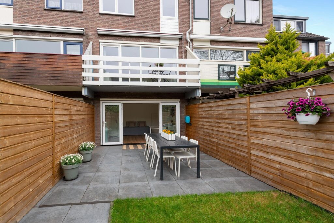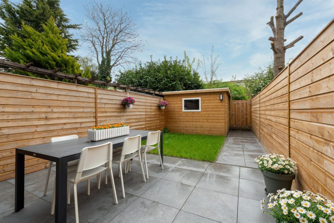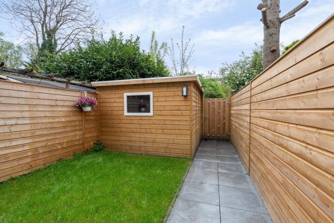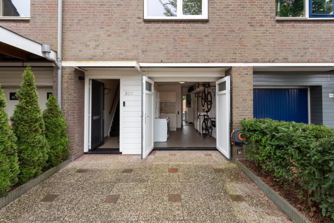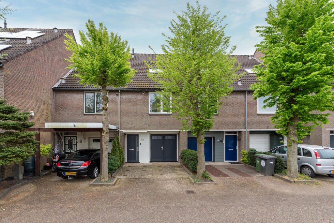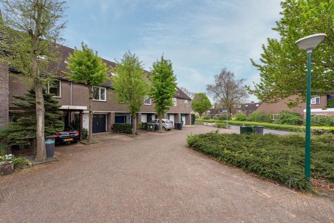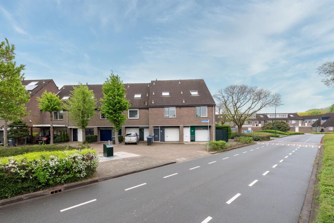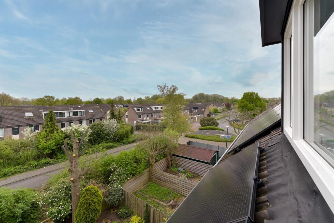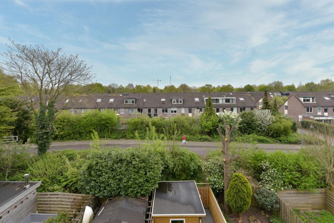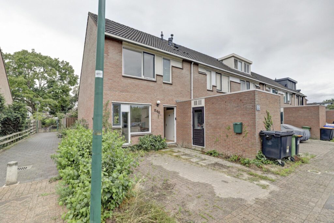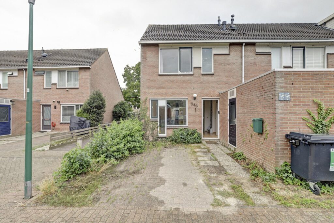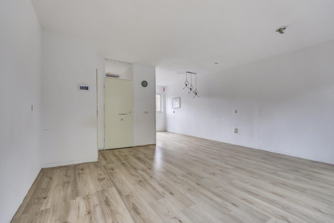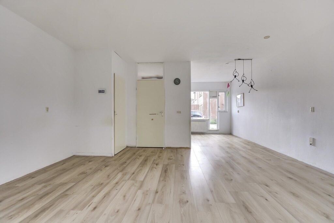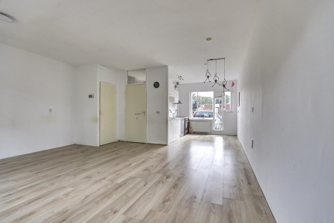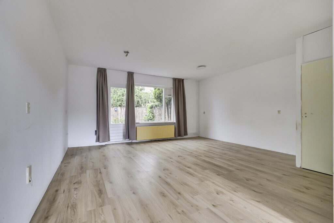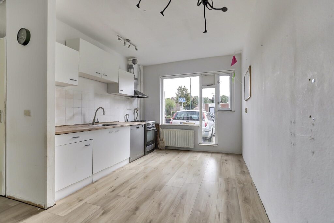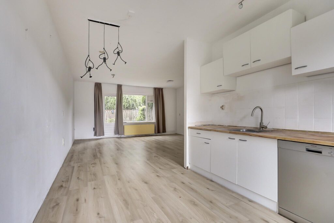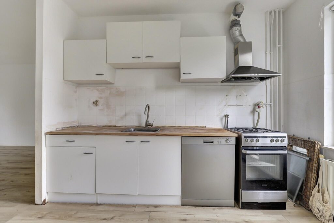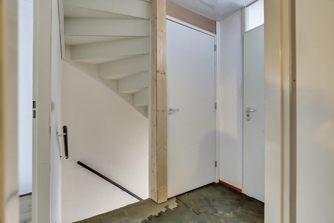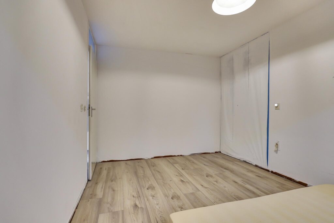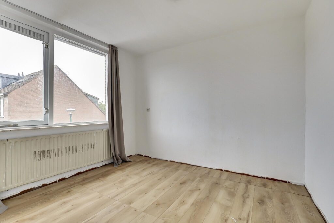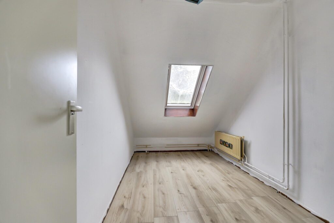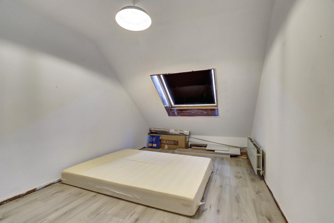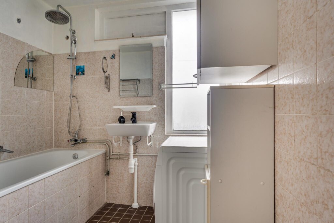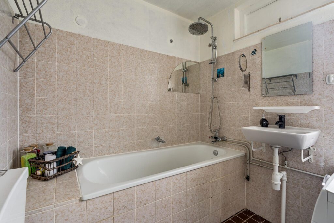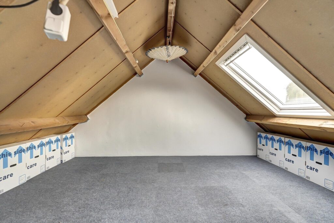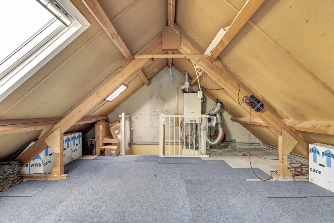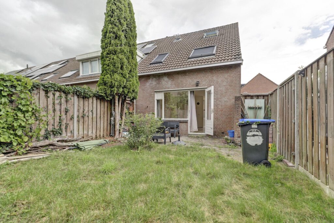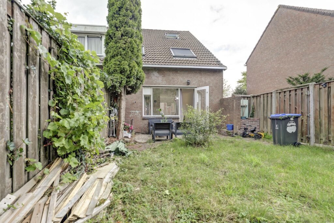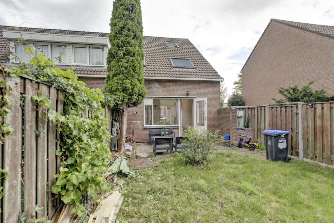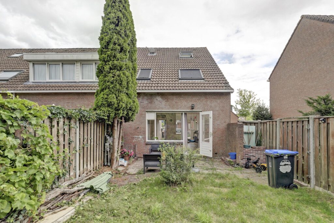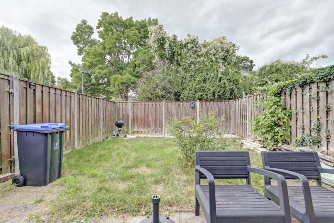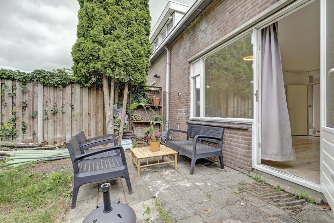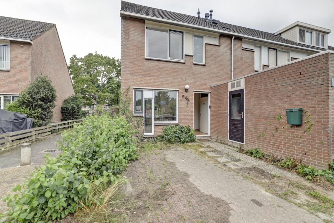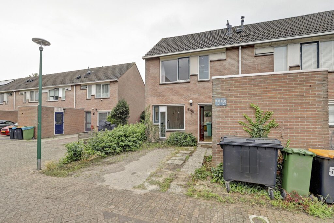Mozartlaan 36
3603 BH, MAARSSEN
142 m2 wonen
249 m2 perceel
4 kamers
€ 699.000,- k.k.
Kan ik dit huis betalen? Wat worden mijn maandlasten?Deel met je vrienden
Volledige omschrijving
Op zoek naar een speelse woning in de populaire Componistenbuurt? Dan ben je bij dit familiehuis aan het juiste adres. De geschakelde woning heeft een leuke indeling en biedt zeer veel mogelijkheden. De woning beschikt over 3 grote slaapkamers (met mogelijkheid tot 5), royale badkamer, grote woonkeuken, heerlijke tuin en een ruime inpandige berging met overkapping en eigen parkeerplek. Verder is het huis gelegen op een toplocatie en biedt het ook de mogelijkheid om het naar eigen smaak te moderniseren.
Lopend het dorp in? Dat kan zeker! Op zeer korte afstand tref je een supermarkt, de bakker, drogist, diverse kledingwinkels en horecagelegenheden. In het voorjaar en de zomer komen veel boten voorbij varen op de Vecht, wat maakt dat het dorp erg levendig is! Daarnaast heeft Maarssen een prachtig buitengebied rondom de Vecht en ligt het huis op korte afstand van de Maarssenveense plassen en het natuurgebied van Tienhoven. Op loopafstand is een bushalte gelegen en op fietsafstand ligt het treinstation met goede verbindingen naar Utrecht en Amsterdam. Ook met de auto ligt Maarssen erg centraal, binnen 25 minuten sta je al in Amsterdam of Utrecht.
De indeling van het huis is als volgt:
Begane grond: entree, royale hal met toiletruimte, meterkast, toegangsdeur naar de bijkeuken, de woonkamer en trapopgang naar de 1e verdieping. De woonkamer is aan de achterzijde gesitueerd en heeft een goede lichtinval door de grote raampartijen. De woonkamer biedt voldoende plek voor een ruime zithoek en is voorzien van een gezellige open haard. Tevens is vanuit hier de tuin bereikbaar via de toegangsdeur en is er een natuurstenen vloer met vloerverwarming.
Aan de voorzijde is er plek voor een gezellige eethoek en heb je vanuit de woonkamer doorloop naar de gesloten woonkeuken. De keuken is zeer ruim, heeft een neutrale kleurstelling en beschikt over diverse inbouwapparatuur. Ook hier is voldoende licht door de lichtkoepel en het grote raam met toegangsdeur. De keuken verbinden met de woonkamer? Hier zijn zeker diverse mogelijkheden voor. Vanuit de keuken is de ruime berging bereikbaar.
Eerste verdieping: vanuit de overloop zijn de 2 in grootte variërende slaapkamers en de badkamer te betreden. Aan de achterzijde is de zeer royale hoofdslaapkamer (16,5m²) gelegen, deze kamer heeft diverse raampartijen, een vaste kastenwand, zonwering en veel privacy doordat er geen directe inkijk is. Deze slaapkamer is eventueel terug te brengen naar 2 kleinere kamers.
De 2e slaapkamer (12,6m²) ligt aan de voorzijde en is ook van goed formaat en biedt voldoende plek voor een tweepersoonsbed. De badkamer (7,5m²) is zeer ruim en beschikt over een ligbad, douche, wastafel, vloerwarming en toilet. De badkamer heeft een dakraam voor een goede lichtinval.
Tweede verdieping: Via een vaste trap kom je op de tweede verdieping. Vanaf de overloop is de 3e slaapkamer bereikbaar en de extra praktische bergruimte. De 3e slaapkamer beschikt over een dakkapel en veel bergruimte. Met wat aanpassingen is het eventueel mogelijk om hier twee slaapkamers te realiseren.
Tuin: De zeer ruime achtertuin is gelegen op het zuidoosten en wat direct opvalt in de tuin is de hoeveelheid groen. De
knusse beplanting in combinatie met het terras maken dit een heerlijke tuin met veel mogelijkheden. Door de hoge begroeiing aan de achterzijde is er ook veel privacy in de tuin. Aan het einde van de tuin staat een schuurtje. De voortuin is deels ingericht met wat struiken en aan de zijkant is er de mogelijkheid om op eigen terrein te parkeren.
Bijzonderheden:
– woonoppervlakte van ca. 142m² en perceel van maar liefst 249m²;
– aanwezigheid van 3 slaapkamers met mogelijkheid tot meer slaapkamers;
– diverse mogelijkheden om het naar eigen wens te maken;
– rolluiken aanwezig aan de achterzijde van de woning;
– ruim wonen midden in het dorp;
– op korte afstand een leuk speeltuintje met basketbalveldje;
– op korte afstand van alle voorzieningen en het buitengebied;
– energielabel C;
– oplevering in overleg, kan snel.
In de koopovereenkomst worden de navolgende artikelen opgenomen:
*ouderdomsclausule, vanwege het bouwjaar;
*asbestclausule, vanwege het bouwjaar.
Interesse in dit huis? Schakel direct jouw eigen NVM-aankoopmakelaar in.
Jouw NVM-aankoopmakelaar komt op voor jouw belang en bespaart je tijd, geld en zorgen.
Looking for a charming home in the popular Componistenbuurt neighborhood? Then this family home is perfect for you. This terraced house has a lovely layout and offers a wealth of possibilities. It features three large bedrooms (with the possibility of five), a spacious bathroom, a large kitchen/diner, a lovely garden, and a spacious indoor storage room with a covered area and private parking. Furthermore, the house is situated in a prime location and offers the opportunity to modernize it to your own taste.
Walk into the village? Absolutely! A supermarket, bakery, drugstore, various clothing stores, and restaurants are all within easy reach. In spring and summer, many boats sail by on the Vecht River, making the village very lively! Maarssen also boasts beautiful countryside surrounding the Vecht, and the house is located a short distance from the Maarssenveense Plassen lakes and the Tienhoven nature reserve. A bus stop is within walking distance, and the train station, with excellent connections to Utrecht and Amsterdam, is just a bike ride away. Maarssen is also very centrally located by car; you can reach Amsterdam or Utrecht within 25 minutes.
The layout of the house is as follows:
Ground floor: entrance, spacious hall with toilet, meter cupboard, access door to the utility room, the living room, and stairs to the first floor. The living room is located at the rear of the house and is well-lit through the large windows. It offers ample space for a spacious sitting area and features a cozy fireplace. The garden is also accessible from here through the entrance door, and there is a natural stone floor with underfloor heating.
At the front of the house, there is space for a cozy dining area, and from the living room, you can walk through to the closed kitchen/diner. The kitchen is very spacious, has a neutral color scheme, and features various built-in appliances. Here too, the skylight and the large window with access door provide ample light. There are certainly several possibilities to connect the kitchen to the living room. The spacious storage room is accessible from the kitchen.
First floor: The landing provides access to the two bedrooms of varying sizes and the bathroom. At the rear is the very spacious master bedroom (16.5m²). This room features several windows, a built-in wardrobe, sun blinds, and plenty of privacy as it is not directly overlooked. This bedroom could potentially be converted into two smaller rooms.
The second bedroom (12.6m²) is located at the front and is also a good size, offering ample space for a double bed. The bathroom (7.5m²) is very spacious and features a bathtub, shower, sink, underfloor heating, and toilet. A skylight provides plenty of natural light.
Second floor: A staircase leads to the second floor. From the landing, you can reach the third bedroom and additional practical storage space. The third bedroom has a dormer window and ample storage space. With some adjustments, it could potentially be converted into two bedrooms.
Garden: The very spacious back garden faces southeast, and the abundance of greenery is immediately noticeable. The cozy planting combined with the terrace makes this a lovely garden with many possibilities. The tall vegetation at the rear also provides plenty of privacy. A shed is located at the end of the garden. The front garden is partially landscaped with shrubs, and off-street parking is available at the side.
Details:
- Living area of approximately 142m² and a plot of no less than 249m²;
- 3 bedrooms with the possibility of more;
- Various options for customizing the house;
- Roller shutters at the rear of the house;
- Spacious living in the heart of the village;
- A lovely playground with a basketball court is nearby;
- Close to all amenities and the surrounding area;
- Energy label C;
- Delivery by arrangement, can be arranged quickly.
The following articles are included in the purchase agreement:
*Age clause, due to the year of construction;
*Asbestos clause, due to the year of construction.
Interested in this house? Contact your own NVM purchasing agent immediately.
Your NVM purchasing agent will represent your interests and save you time, money, and worry.
Kenmerken
Status |
Verkocht onder voorbehoud |
Toegevoegd |
16-07-2025 |
Vraagprijs |
€ 699.000,- k.k. |
Appartement vve bijdrage |
€ 0,- |
Woonoppervlakte |
142 m2 |
Perceeloppervlakte |
249 m2 |
Externe bergruimte |
5 m2 |
Gebouwgebonden buitenruimte |
9 m2 |
Overige inpandige ruimte |
10 m2 |
Inhoud |
527 m3 |
Aantal kamers |
4 |
Aantal slaapkamers |
3 |
Bouwvorm |
Bestaande bouw |
Energieklasse |
C |
CV ketel type |
Nefit |
Soort(en) verwarming |
Cv Ketel, Vloerverwarming Gedeeltelijk |
CV ketel bouwjaar |
2016 |
CV ketel brandstof |
Gas |
CV ketel eigendom |
Eigendom |
Soort(en) warm water |
Cv Ketel |
Heb je vragen over deze woning?
Neem contact op met
Dana de Langen
Vestiging
Maarssen
Wil je ook door ons geholpen worden? Doe onze gratis huiswaarde check!
Je hebt de keuze uit een online waardebepaling of de nauwkeurige waardebepaling. Beide zijn gratis. Uiteraard is het altijd mogelijk om na de online waardebepaling alsnog een afspraak te maken voor een nauwkeurige waardebepaling. Ga je voor een accurate en complete waardebepaling of voor snelheid en gemak?
