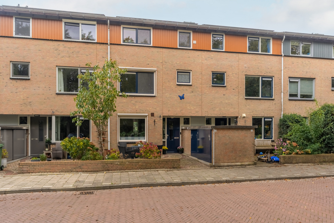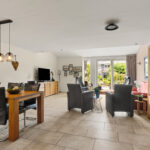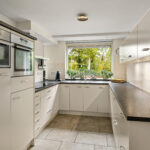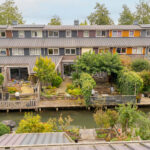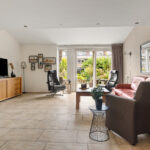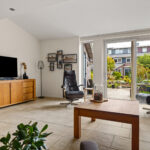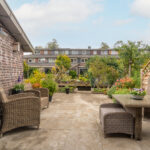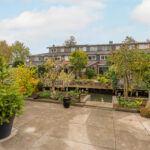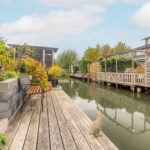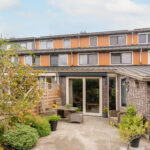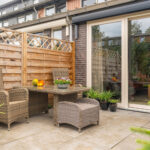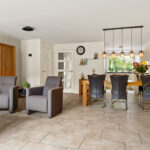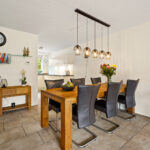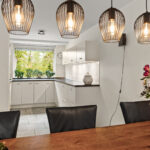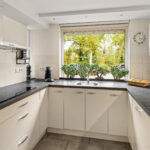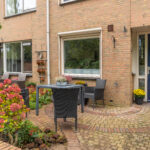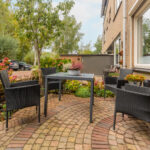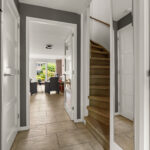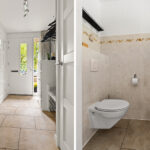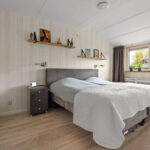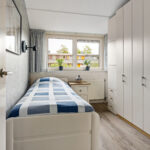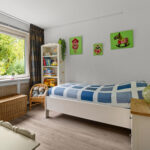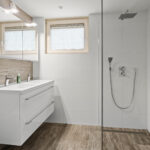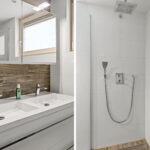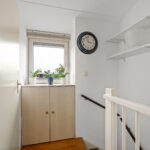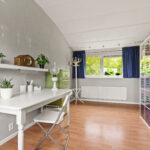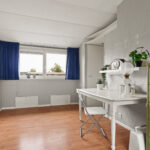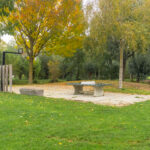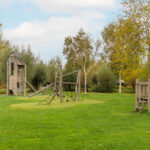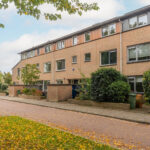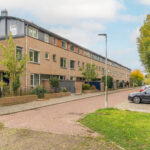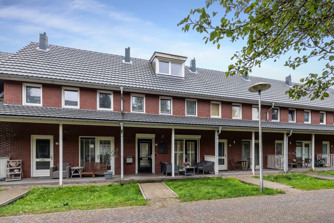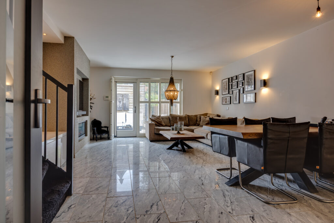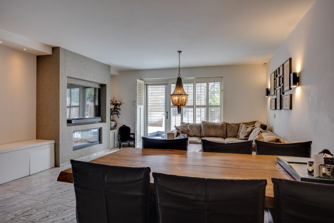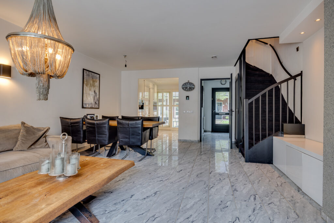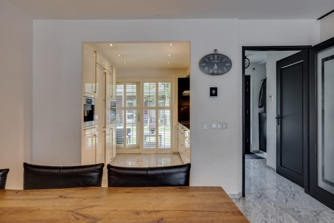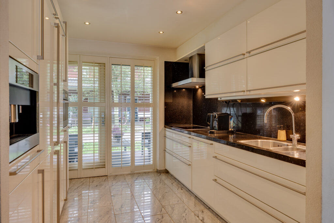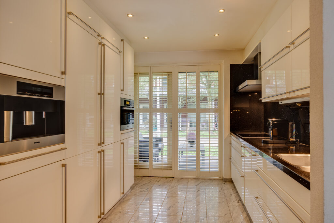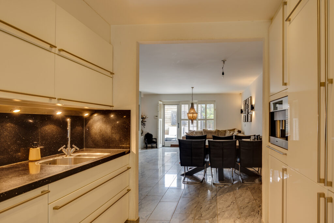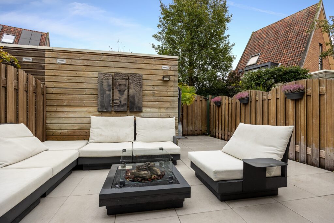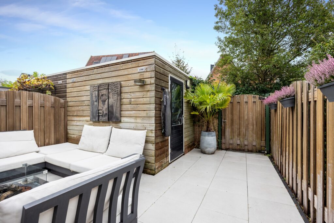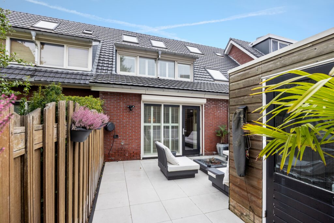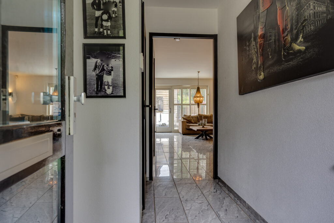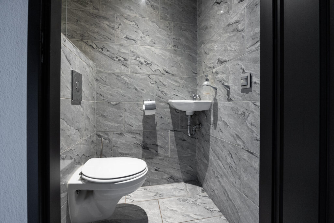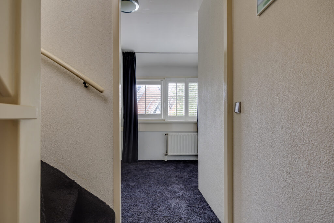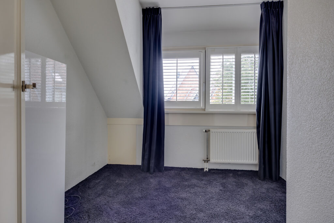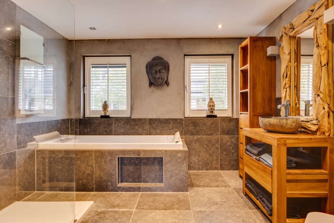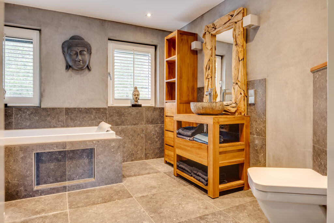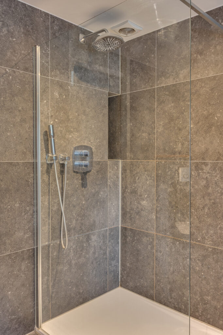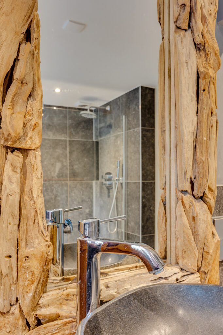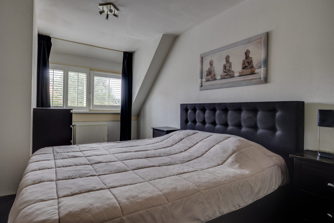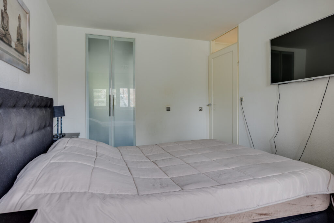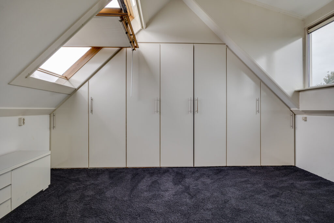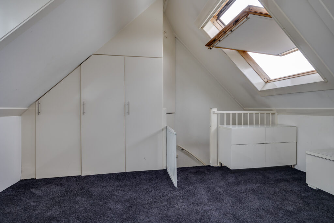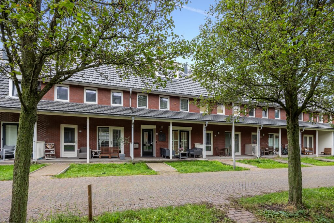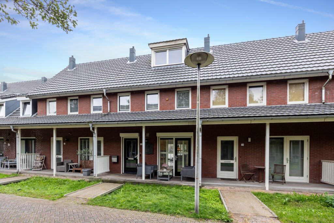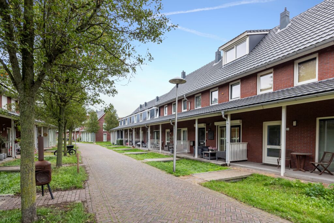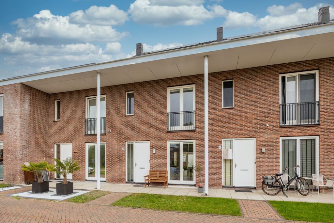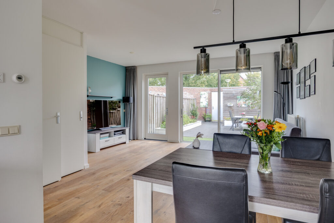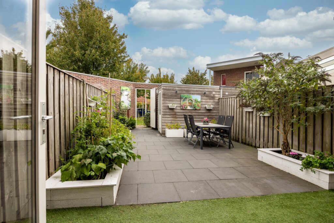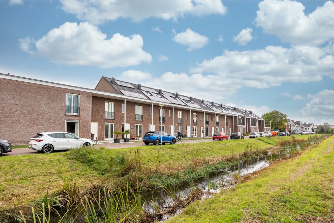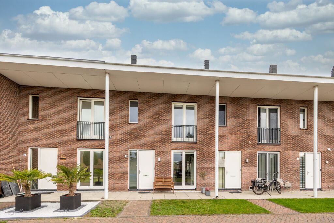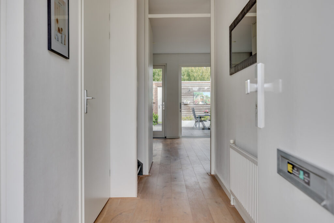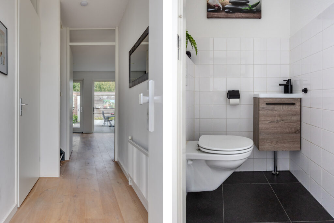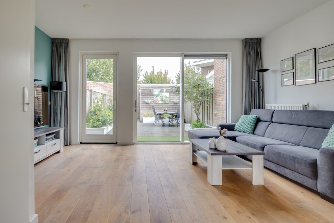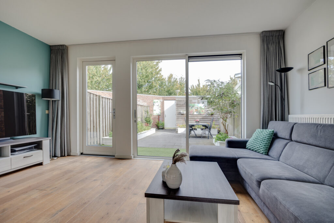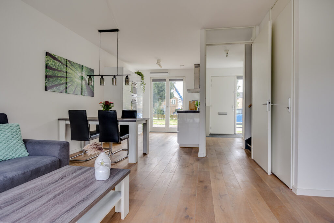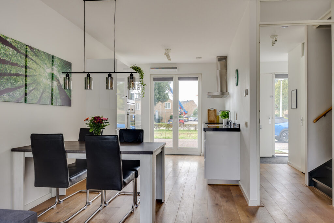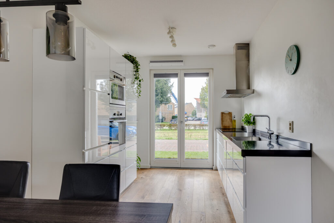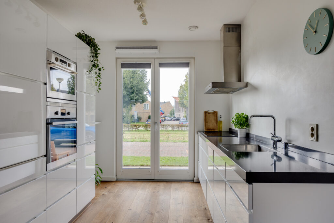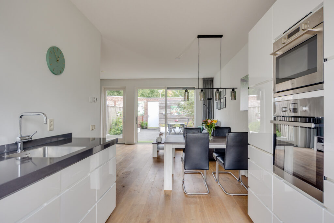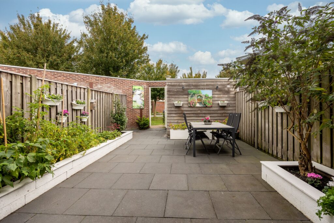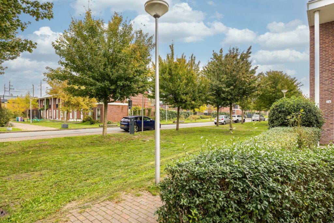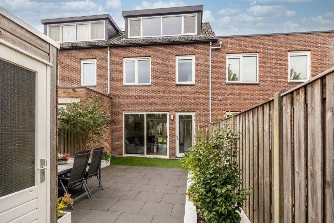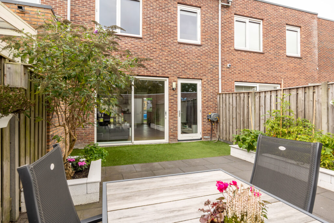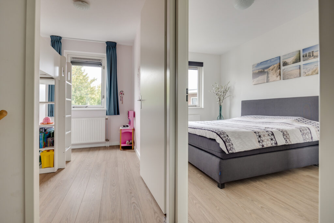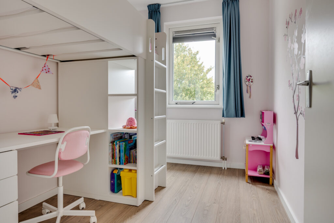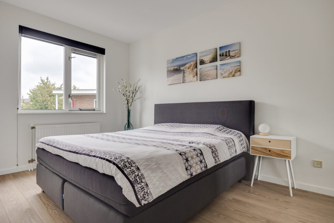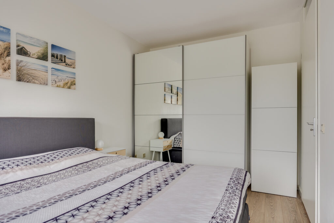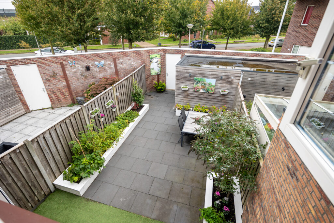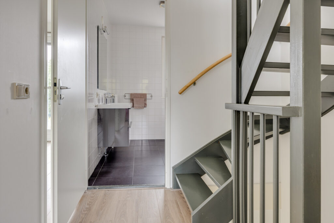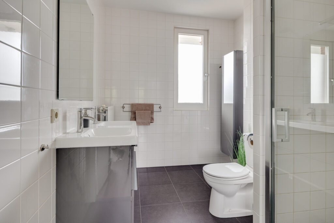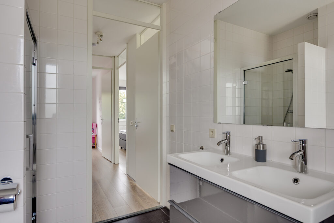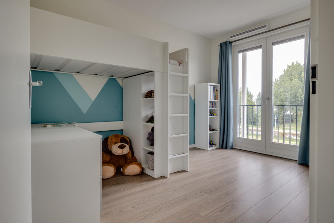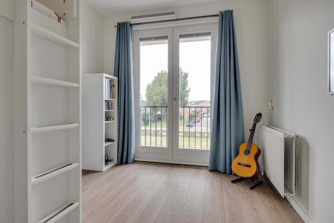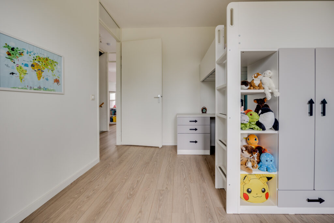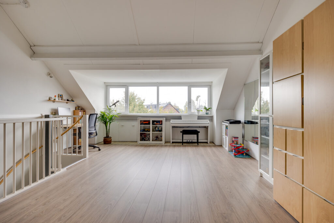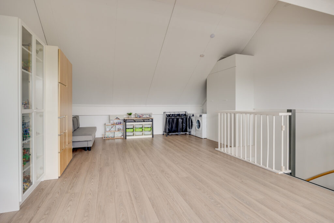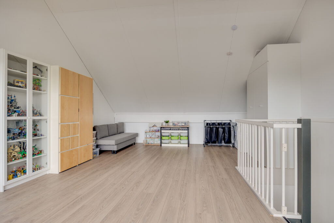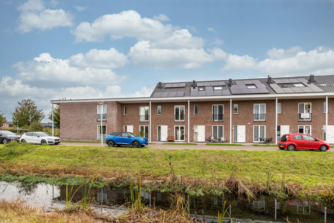Lindehoeve 13
3451 TL, VLEUTEN
134 m2 wonen
145 m2 perceel
7 kamers
€ 600.000,- k.k.
Kan ik dit huis betalen? Wat worden mijn maandlasten?Deel met je vrienden
Volledige omschrijving
Deze prachtige en perfect onderhouden tussenwoning, omgeven door groen en water, biedt de perfecte mix van rust, ruimte en comfort voor gezinnen die houden van licht en een fijne leefomgeving. De Tol is ideaal gelegen vlakbij het Máximapark, de Haarrijnse plas en alle voorzieningen die Vleuten te bieden heeft. Bovendien zit je dichtbij uitvalswegen, openbaar vervoer én het centrum van Utrecht. En dan de woning zelf, bijna geheel voorzien van kunststof kozijnen met HR++ beglazing, 12 stuks zonnepanelen (2014), uitgebouwde woonkamer voorzien van vloerverwarming, moderne badkamer in 2017 geplaatst. Teveel om op te noemen!
We nemen je vast mee voor een kijkje binnen…
Je wordt welkom geheten via de verzorgde voortuin met berging voor de fietsen en een overdekte entree. Binnen stap je een lichte hal binnen die toegang geeft tot de uitgebouwde woonkamer van maar liefst 42 m2. Dankzij de grote raampartijen in de uitbouw voelt het alsof binnen en buiten naadloos in elkaar overlopen. De open keuken aan de voorzijde is van alle gemakken voorzien met diverse inbouwapparatuur en staat opgesteld in een hoekopstelling, zodat je hier voldoende werkruimte hebt om heerlijk te kokkerellen. Op de begane grond wordt de woning verwarmd middels vloerverwarming. Alle wanden en plafond zijn mooi afgewerkt met een gladde stuclaag.
Op de eerste verdieping vind je drie ruime slaapkamers van 14m2, 9 m2 en 9m2. De badkamer is in 2016 verbouwd tot de modern badkamer die het nu is. Het beschikt over een ruime inloopdouche met rainshower, dubbel wastafelmeubel en een tweede zwevend toilet.
Via een vaste trap ga je naar de tweede verdieping, waar onder het mooie gewelfde plafond een flinke vierde (slaap)kamer is gerealiseerd. De praktische waskamer is niet alleen ruim en ideaal voor je witgoed en de Cv-installatie (2010), maar er is ook een grote kastenwand geplaats waar je handig je spullen kunt opbergen. Ook zou je de grote vierde kamer vrij eenvoudig kunnen opsplitsten in twee kamers. In 2013 zijn er kunststof kozijnen met HR++ glazen geplaatst.
Stap de onderhoudsvriendelijke achtertuin in en laat je verrassen door de rust en ruimte die je hier vindt. Direct aan het water gelegen, vormt deze tuin een ware oase met een royaal stenen terras én een lager gelegen hardhouten vlonder: dé perfecte plek voor een kop koffie in de ochtendzon of lange avonden achter op de vlonder aan het water. De sfeervolle plantenborders zorgen jaarrond voor kleur en leven in de tuin, van het vroege voorjaar tot de nazomer. Aan praktische bergruimte geen gebrek: tegen de achtergevel vind je een ruime stenen berging van ruim 5 m², ideaal voor het opbergen van al je tuinspullen en meer.
Bijzonderheden voor de woning:
– 12 zonnepanelen (2014) met nog fabrieksgarantie;
– Grotendeels kunststof kozijnen met HR ++ beglazing;
– Woonkamer verwarmd middels vloerverwarming;
– Badkamer is in 2016 vernieuwd;
– Zowel een berging aan de voorzijde als een berging aan de achterzijde;
Benieuwd hoe het is om elke dag een beetje vakantiegevoel te ervaren in je eigen achtertuin? Kom langs en ontdek het zelf, deze fijne uitgebouwde woning moet je gewoon gezien hebben!
Beautiful and perfectly maintained family home surrounded by greenery and water
This stunning and impeccably maintained mid-terrace home, surrounded by lush greenery and water, offers the perfect combination of peace, space, and comfort for families who value light and a pleasant living environment. De Tol is ideally located near Máximapark, the Haarrijnse Plas, and all the amenities Vleuten has to offer. You’ll also enjoy easy access to major roads, public transport, and the city centre of Utrecht.
And then there’s the house itself — featuring almost entirely maintenance-free PVC window frames with HR++ double glazing, 12 solar panels (installed in 2014), an extended living room with underfloor heating, and a modern bathroom installed in 2017. There’s truly too much to list!
Let’s take you inside…
You’re welcomed by a well-kept front garden with a storage shed for bicycles and a covered entrance. Inside, you enter a bright hallway that leads into the spacious extended living room of no less than 42 m². Thanks to the large windows at the rear, the transition between indoors and outdoors feels seamless. The open-plan kitchen at the front is fully equipped with various built-in appliances and arranged in a practical L-shape, offering plenty of workspace for cooking enthusiasts. The entire ground floor benefits from underfloor heating, and all walls and ceilings are beautifully finished with smooth plasterwork.
On the first floor, you’ll find three generous bedrooms of approximately 14 m², 9 m², and 9 m². The bathroom, renovated in 2016, is modern and stylish, featuring a spacious walk-in shower with rain showerhead, double washbasin unit, and a second floating toilet.
A fixed staircase leads to the second floor, where, beneath the charming sloped ceiling, a large fourth (bed)room has been created. The practical laundry room is spacious and ideal for your washing machine, dryer, and central heating system (2010). There’s also a large built-in wardrobe providing ample storage. If desired, the fourth bedroom could easily be divided into two separate rooms. In 2013, PVC window frames with HR++ glazing were installed here as well.
Step into the low-maintenance backyard and be pleasantly surprised by the sense of peace and space it offers. Set directly on the water, this garden is a true oasis, featuring a large paved terrace and a lower hardwood deck — the perfect spot for your morning coffee or long summer evenings by the water. Beautiful planted borders add colour and life to the garden all year round, from early spring to late summer. For practical storage, there’s no shortage of space: against the back wall you’ll find a spacious stone shed of over 5 m², ideal for all your garden equipment and more.
Key features:
-12 solar panels (2014) with remaining manufacturer’s warranty
-Mostly PVC window frames with HR++ double glazing
-Underfloor heating throughout the living room
-Bathroom renovated in 2016
-Storage shed at both the front and rear of the property
Curious what it’s like to enjoy that “holiday feeling” every day in your own backyard? Come and see for yourself — this beautifully extended home truly needs to be experienced in person!
Kenmerken
Status |
Beschikbaar |
Toegevoegd |
09-12-2025 |
Vraagprijs |
€ 600.000,- k.k. |
Appartement vve bijdrage |
€ 0,- |
Woonoppervlakte |
134 m2 |
Perceeloppervlakte |
145 m2 |
Externe bergruimte |
5 m2 |
Gebouwgebonden buitenruimte |
1 m2 |
Overige inpandige ruimte |
5 m2 |
Inhoud |
467 m3 |
Aantal kamers |
7 |
Aantal slaapkamers |
4 |
WOZ Waarde |
€ 575.000,- |
WOZ Waarde peildatum |
1 januari 2024 |
WOZ Waarde peildatum |
1 januari 2024 |
Bouwvorm |
Bestaande bouw |
Energieklasse |
A |
CV ketel type |
Bosch HRC |
Soort(en) verwarming |
Cv Ketel |
CV ketel bouwjaar |
2010 |
CV ketel brandstof |
Gas |
CV ketel eigendom |
Eigendom |
Soort(en) warm water |
Cv Ketel |
Heb je vragen over deze woning?
Neem contact op met
Susan Mesu
Vestiging
Vleuten | De Meern | Leidsche Rijn
Wil je ook door ons geholpen worden? Doe onze gratis huiswaarde check!
Je hebt de keuze uit een online waardebepaling of de nauwkeurige waardebepaling. Beide zijn gratis. Uiteraard is het altijd mogelijk om na de online waardebepaling alsnog een afspraak te maken voor een nauwkeurige waardebepaling. Ga je voor een accurate en complete waardebepaling of voor snelheid en gemak?
