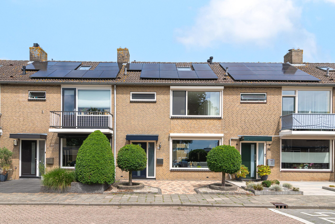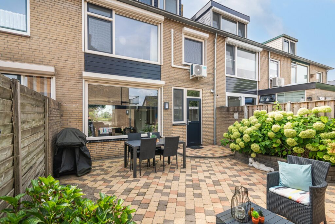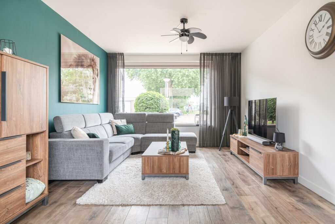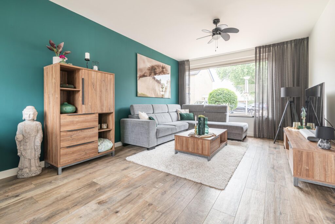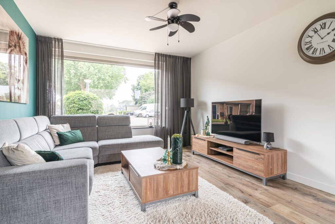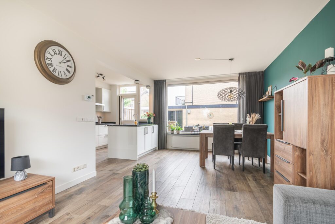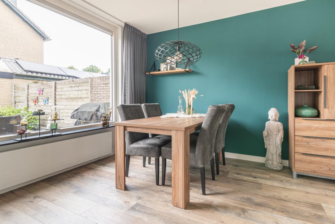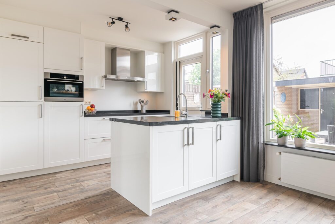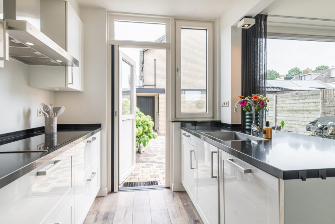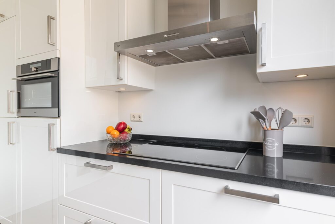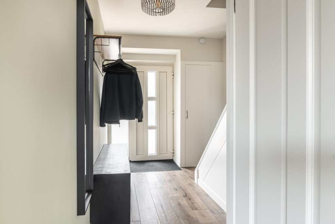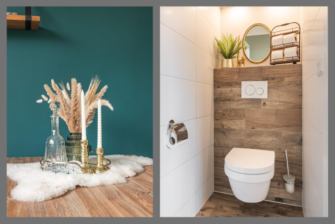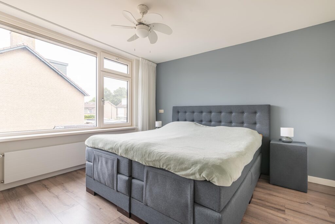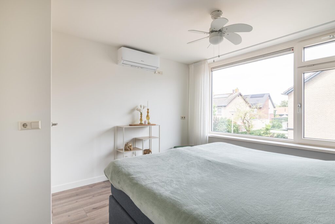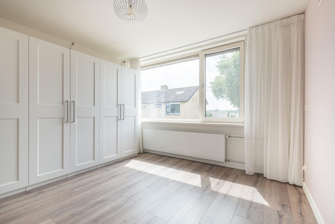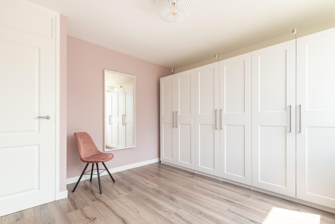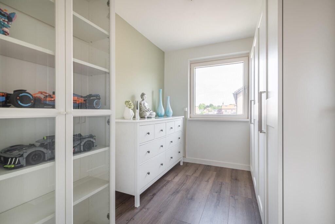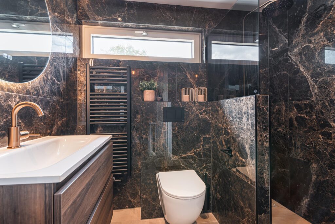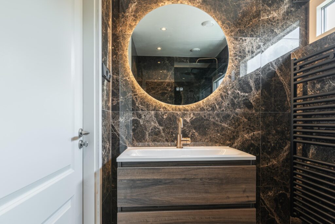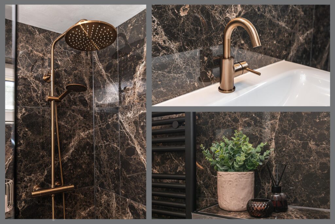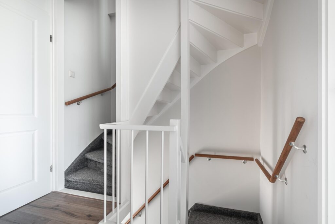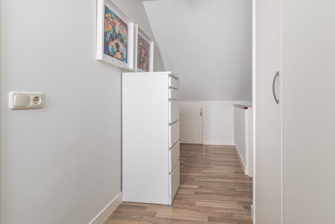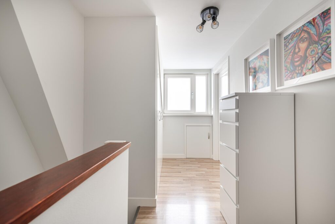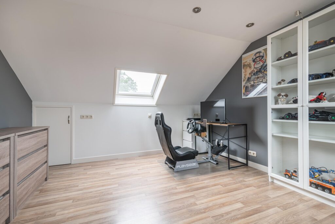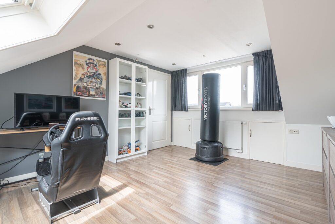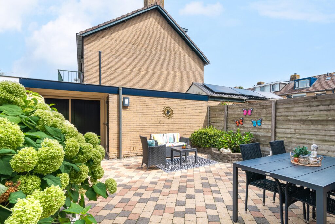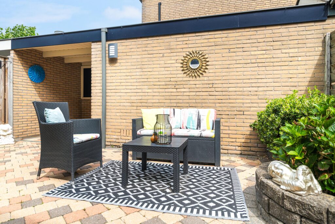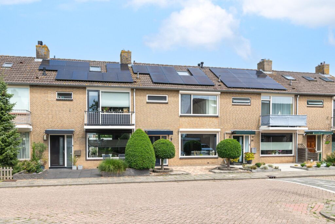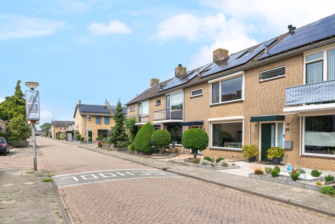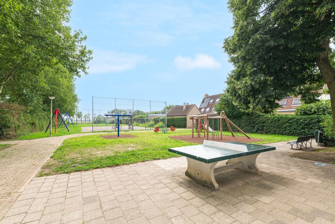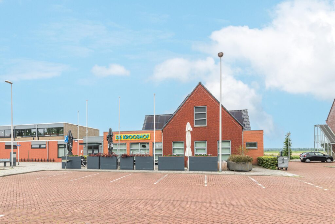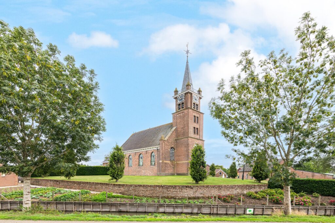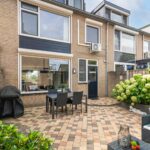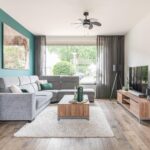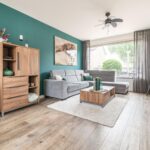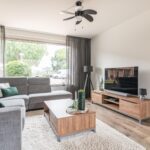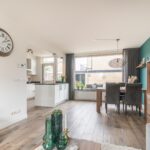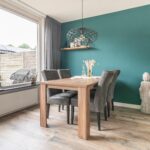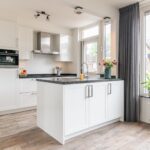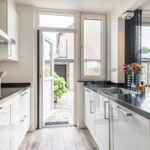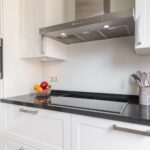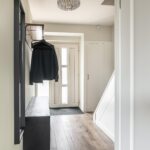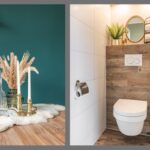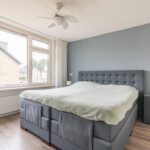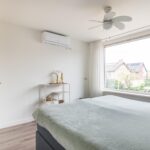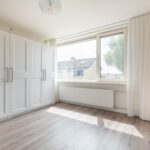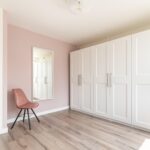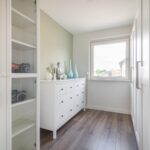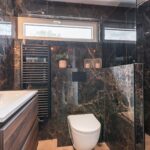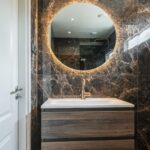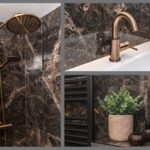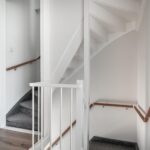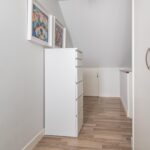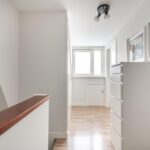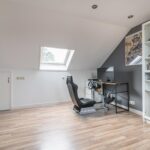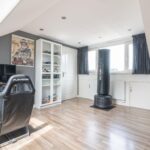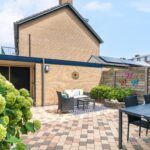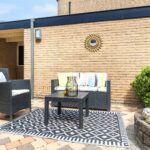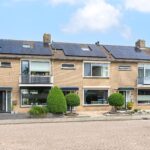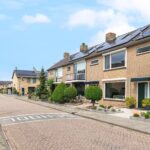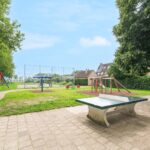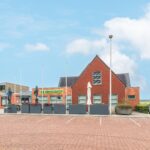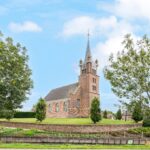Krooshofstraat 69
4122 GK, ZIJDERVELD
108 m2 wonen
127 m2 perceel
5 kamers
€ 425.000,- k.k.
Kan ik dit huis betalen? Wat worden mijn maandlasten?Deel met je vrienden
Volledige omschrijving
Instapklare goed onderhouden en moderne afgewerkte eengezinswoning. De afgelopen jaren hebben de bewoners veel aan de woning gemoderniseerd en verbouwd, zoals de luxe badkamer, de 8 zonnepanelen en de recent geplaatste kunststof kozijnen met HR++ glas.
Zijderveld is een sfeervol en groen dorp, ideaal voor wie op zoek is naar rust en een fijne woonomgeving. De basisschool en sportvereniging maken het aantrekkelijk voor gezinnen, terwijl de gunstige ligging ten opzichte van de A2 en A27 zorgt voor een goede bereikbaarheid. Leerdam is binnen tien minuten te bereiken via de provinciale weg N484 en er is een busverbinding naar Vianen en Utrecht. Sinds 2019 valt Zijderveld onder de gemeente Vijfheerenlanden.
Indeling:
Begane grond:
Entree, meterkast (2022), trapopgang en de toiletruimte het met vrijhangende toilet. De keuken bevindt zich aan de achterzijde van de woning. De keuken heeft een spoeleiland en diverse inbouwapparatuur, waaronder een vaatwasser (2023), oven, koelkast (2024), vriezer, afzuigkap en een inductie kookplaat. Ook is de keuken voorzien van een stenen aanrechtblad. De doorzon woonkamer is heerlijk licht door de grote raampartijen aan de voor- en achterzijde en is 26 m2 groot. De begane grond is voorzien van vloerverwarming. De tuin is gelegen op het noord-oosten en heeft een ruime stenen berging van 8 m2 groot met overkapping.
Eerste verdieping:
Middels een dichte trap kom je op de overloop van de eerste verdieping. Deze verdieping heeft 3 slaapkamers van 7, 12 en 13 m2 groot. De recent verbouwde luxe badkamer ligt aan de voorzijde van de woning en is uitgevoerd met een vrijhangend toilet, wastafelmeubel en een inloopdouche met regendouche. Tevens is er een raam in de badkamer voor de natuurlijke ventilatie.
Tweede verdieping:
Overloop met een op maat gemaakte kast met daarin de de CV-ketel en er is plaats voor een wasmachine en droger. Een ruime slaapkamer met een dakkapel aan de achterzijde en een dakraam aan de voorzijde. Daarnaast is er voldoende berg mogelijkheden achter de knieschotten.
Bijzonderheden:
– goed onderhouden en gemoderniseerde tussenwoning;
– begin 2025 volledig voorzien van kunststof kozijnen;
– 4 slaapkamers;
– vloerverwarming op de begane grond;
– 8 zonnepanelen van 410WP uit 2022;
– airco uit 2022;
– de meterkast is vernieuwd in 2022;
– grote dakkapel op de tweede verdieping;
Oplevering: in overleg.
Energielabel C
Interesse in dit huis? Schakel direct jouw eigen NVM-aankoopmakelaar in.
De NVM-aankoopmakelaar komt op voor jouw belang en bespaart tijd, geld en zorgen.
Adressen van collega NVM-aankoopmakelaars in Vianen zijn te vinden op Funda.
Move-in ready, well-maintained, and modern finished family home.
In recent years, the owners have carried out many updates and renovations, such as a luxurious bathroom, 8 solar panels, and recently installed plastic window frames with HR++ glass.
Zijderveld is a charming and green village, ideal for those looking for peace and a pleasant living environment. The primary school and sports club make it attractive for families, while its convenient location near the A2 and A27 ensures good accessibility. Leerdam can be reached within ten minutes via the provincial road N484, and there is a bus connection to Vianen and Utrecht. Since 2019, Zijderveld has been part of the municipality of Vijfheerenlanden.
Layout:
Ground floor:
Entrance, meter cupboard (2022), staircase, and toilet with wall-hung toilet. The kitchen is located at the rear of the house and features a kitchen island and various built-in appliances, including a dishwasher (2023), oven, refrigerator (2024), freezer, extractor hood, and induction hob. The kitchen also has a stone countertop. The bright through-living room benefits from large windows at both the front and back and measures 26 m². The ground floor has underfloor heating. The garden faces northeast and includes a spacious stone shed of 8 m² with a roofed section.
First floor:
Via a closed staircase, you reach the landing of the first floor. This floor has 3 bedrooms measuring 7, 12, and 13 m². The recently renovated luxury bathroom is located at the front of the house and is equipped with a wall-hung toilet, washbasin cabinet, and walk-in shower with rain shower. There is also a window for natural ventilation.
Second floor:
Landing with a custom-built cupboard containing the central heating boiler and space for a washing machine and dryer. A spacious bedroom with a dormer at the rear and a roof window at the front. There is also plenty of storage space behind the knee walls.
Key features:
Well-maintained and modernized terraced house
Fully fitted with plastic window frames by early 2025
4 bedrooms
Underfloor heating on the ground floor
8 solar panels of 410WP from 2022
Air conditioning from 2022
Meter cupboard renewed in 2022
Large dormer on the second floor
Delivery: in consultation.
Energy label C
Interested in this home? Engage your own NVM purchasing agent straight away.
The NVM purchasing agent looks after your interests and saves time, money, and worries.
Addresses of fellow NVM purchasing agents in Vianen can be found on Funda.
Kenmerken
Status |
Beschikbaar |
Toegevoegd |
20-08-2025 |
Vraagprijs |
€ 425.000,- k.k. |
Appartement vve bijdrage |
€ 0,- |
Woonoppervlakte |
108 m2 |
Perceeloppervlakte |
127 m2 |
Externe bergruimte |
8 m2 |
Gebouwgebonden buitenruimte |
1 m2 |
Overige inpandige ruimte |
0 m2 |
Inhoud |
371 m3 |
Aantal kamers |
5 |
Aantal slaapkamers |
4 |
Bouwvorm |
Bestaande bouw |
Energieklasse |
C |
CV ketel type |
Vailant |
Soort(en) verwarming |
Cv Ketel |
CV ketel bouwjaar |
2021 |
CV ketel brandstof |
Gas |
CV ketel eigendom |
Eigendom |
Soort(en) warm water |
Cv Ketel |
Heb je vragen over deze woning?
Neem contact op met
Leroy Oostinjen
Vestiging
Vianen
Wil je ook door ons geholpen worden? Doe onze gratis huiswaarde check!
Je hebt de keuze uit een online waardebepaling of de nauwkeurige waardebepaling. Beide zijn gratis. Uiteraard is het altijd mogelijk om na de online waardebepaling alsnog een afspraak te maken voor een nauwkeurige waardebepaling. Ga je voor een accurate en complete waardebepaling of voor snelheid en gemak?
