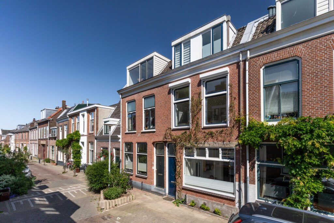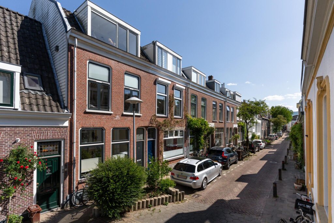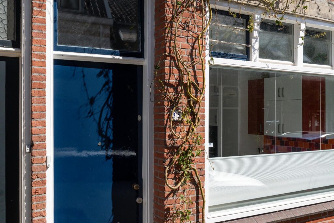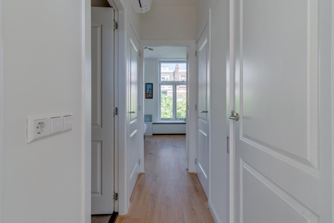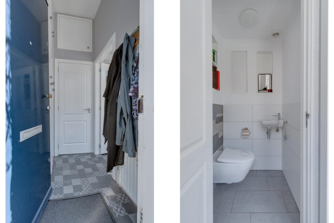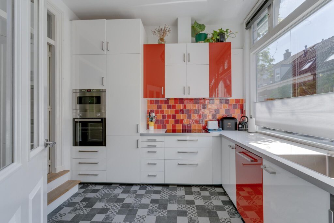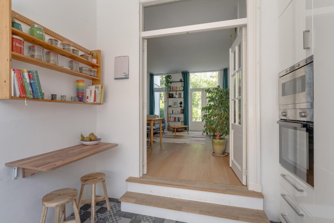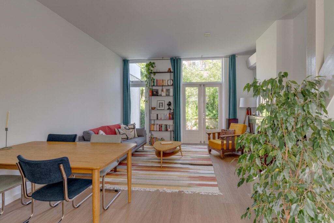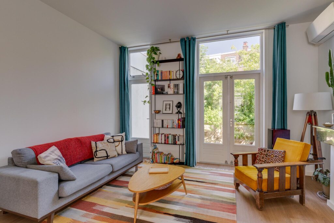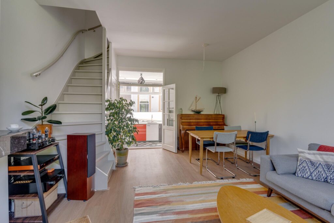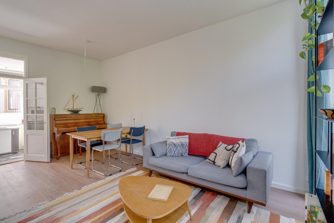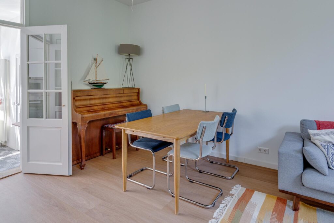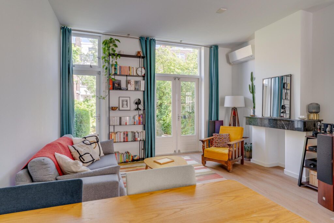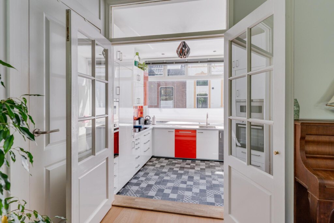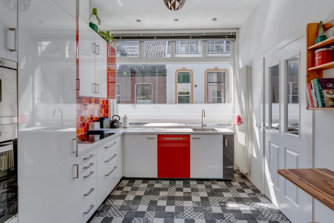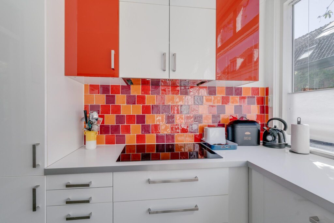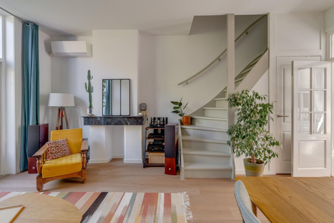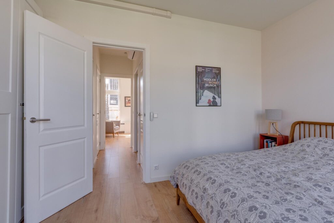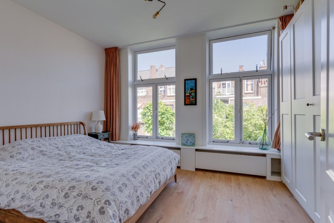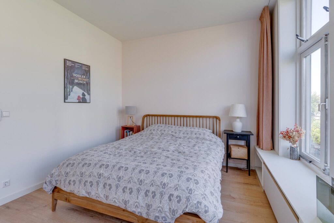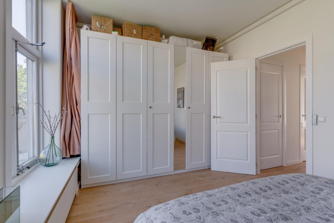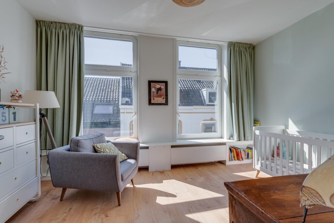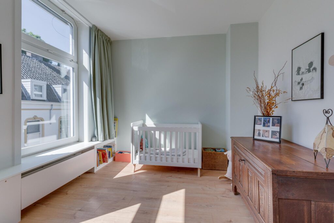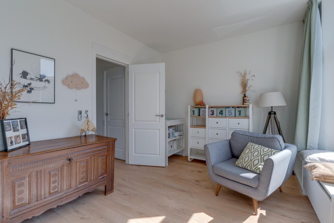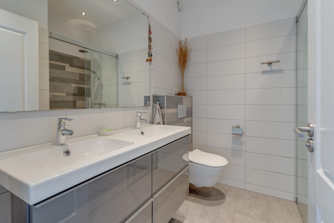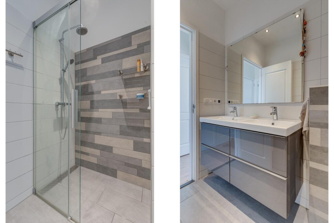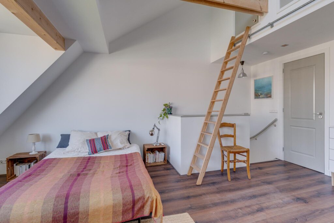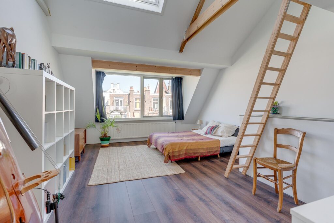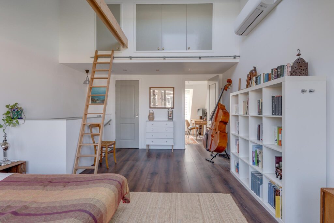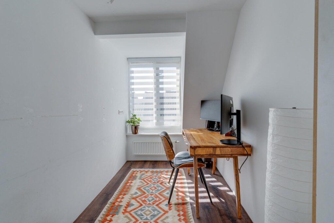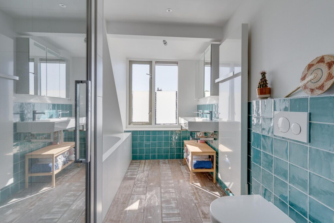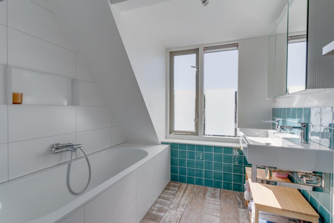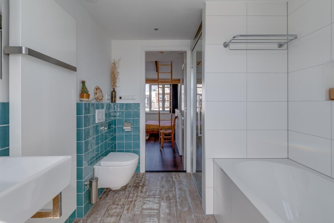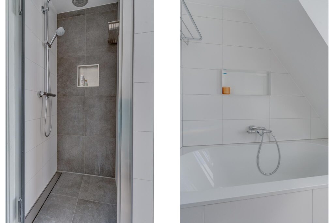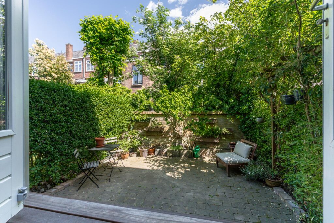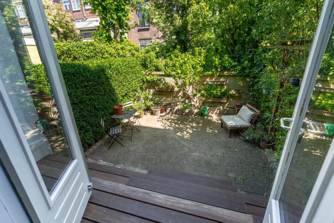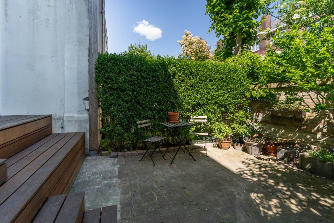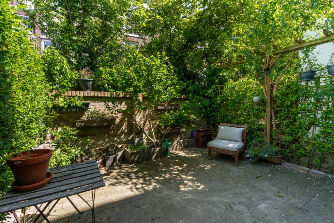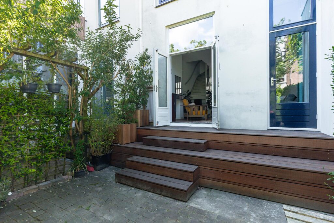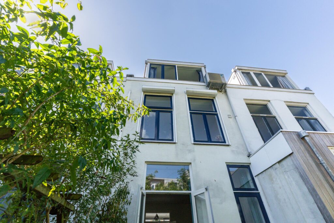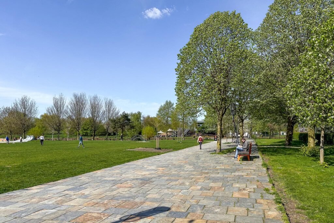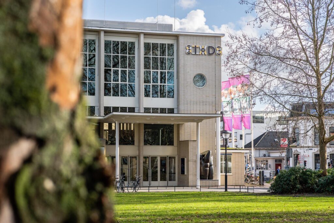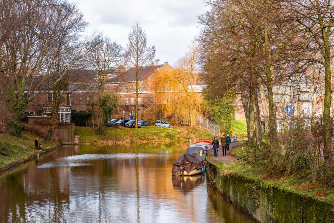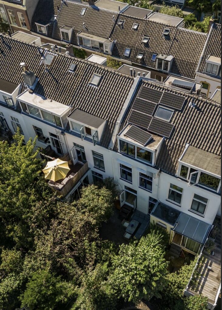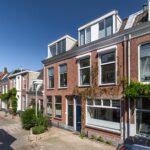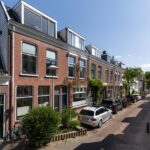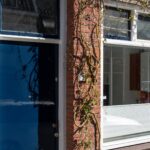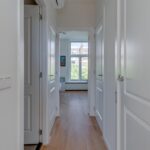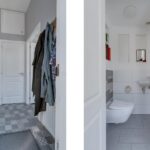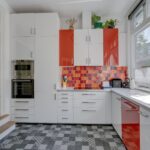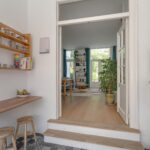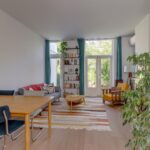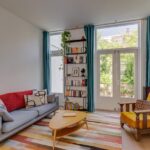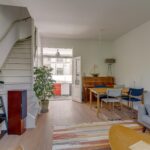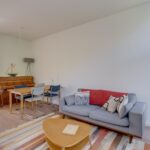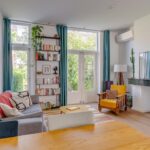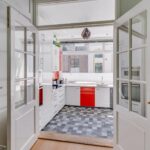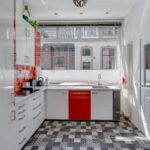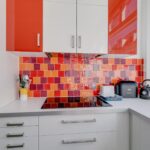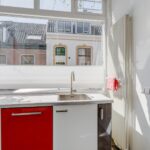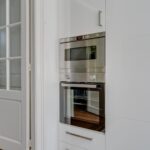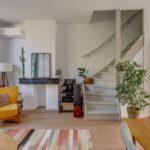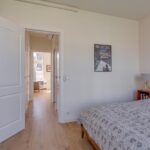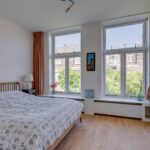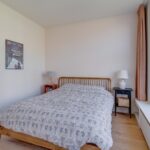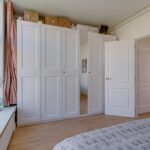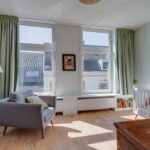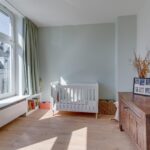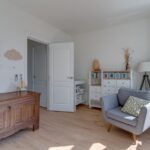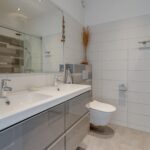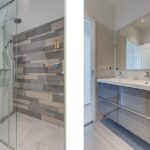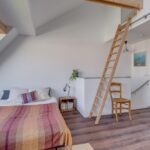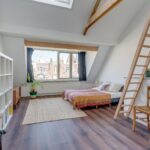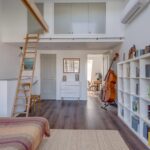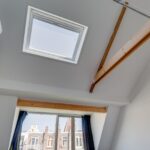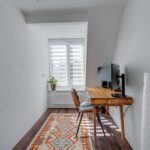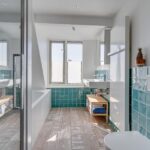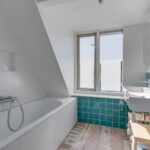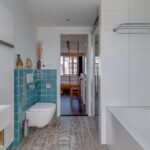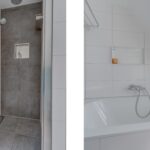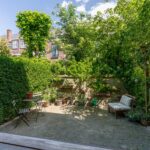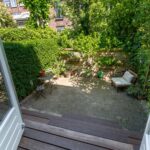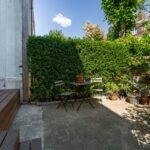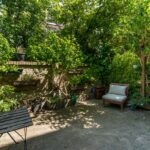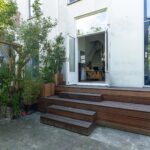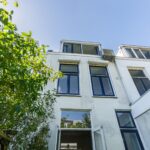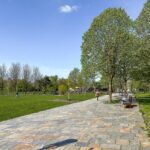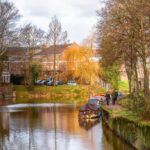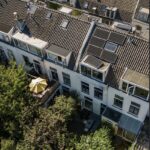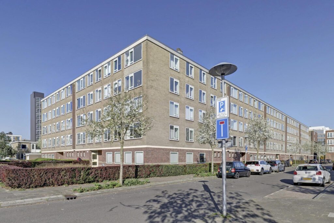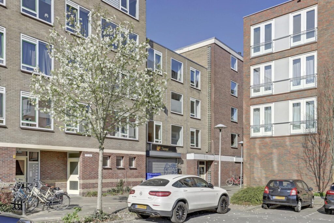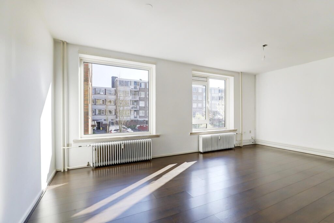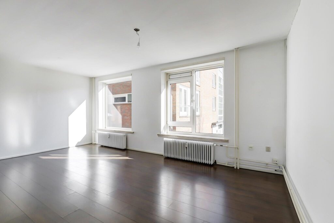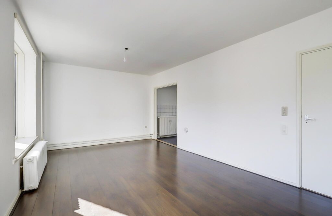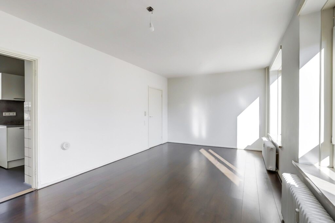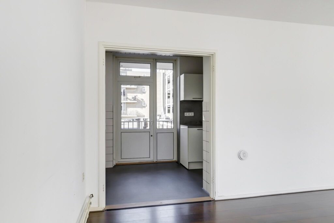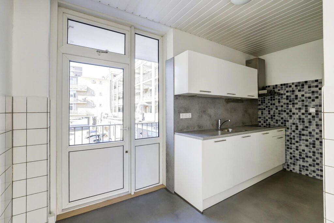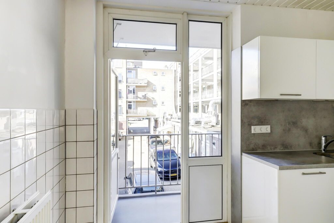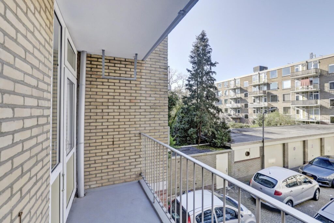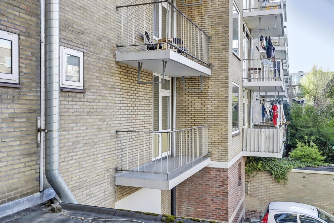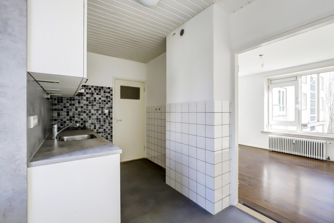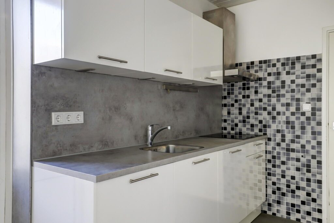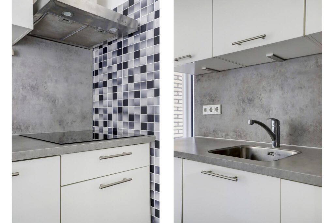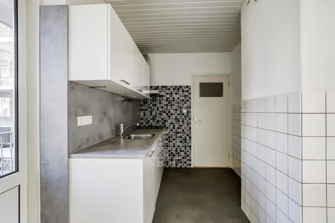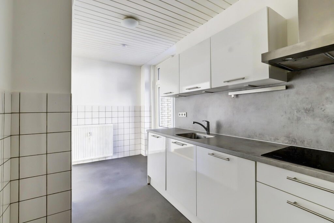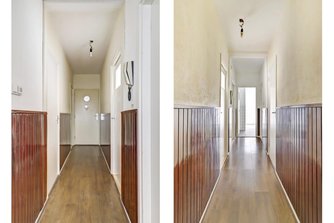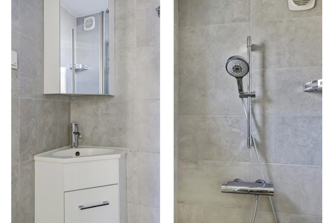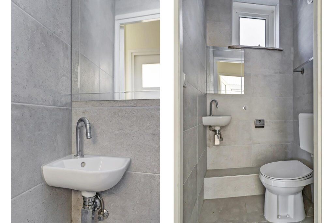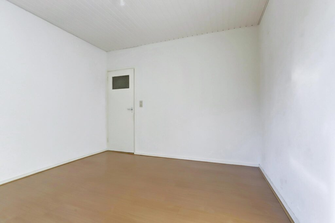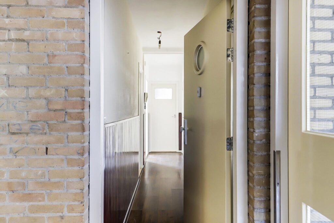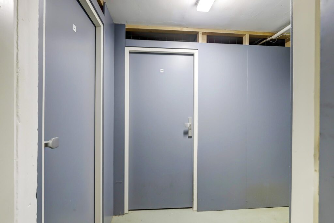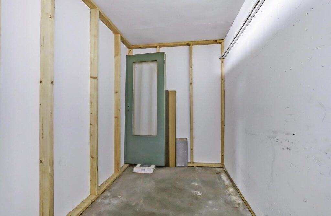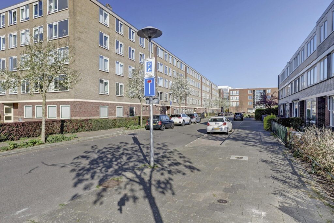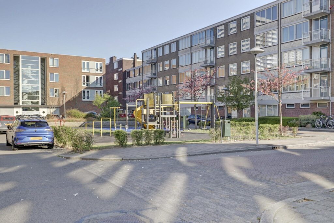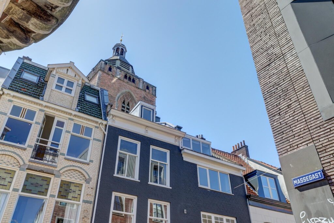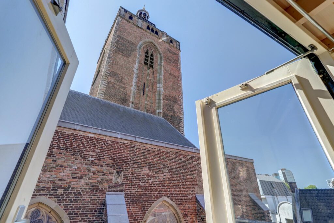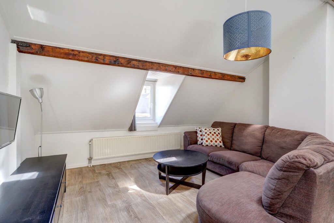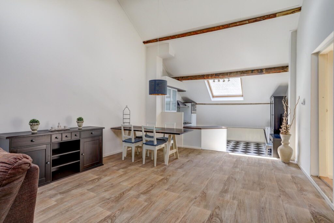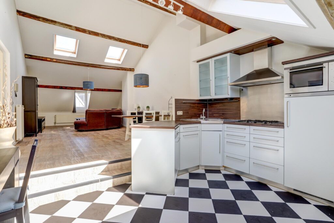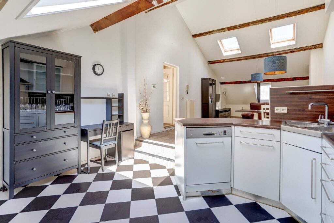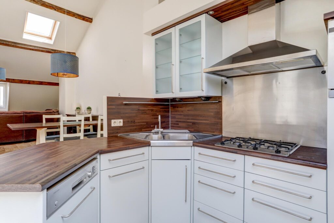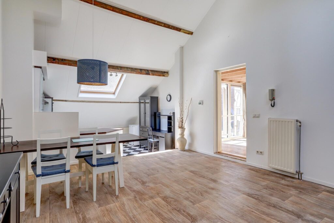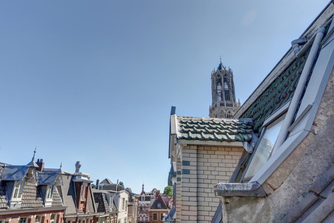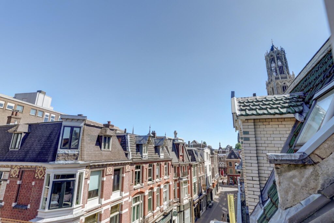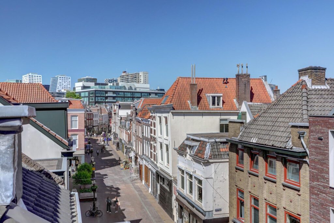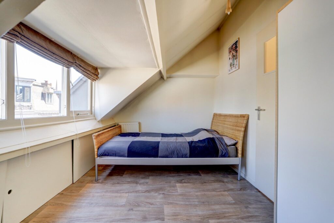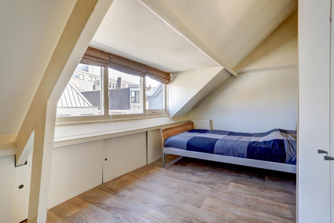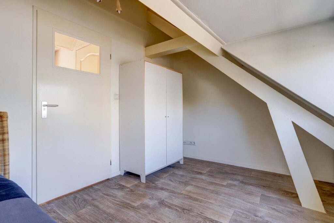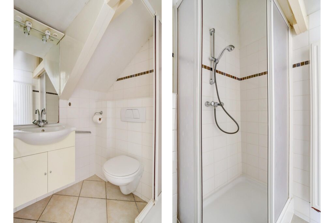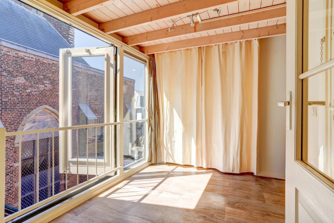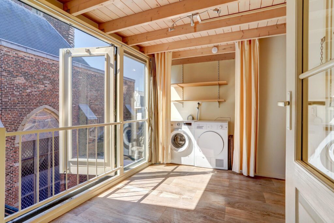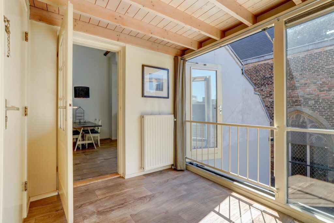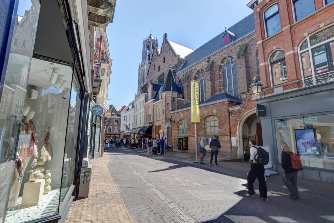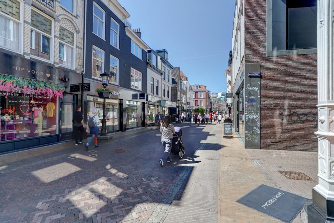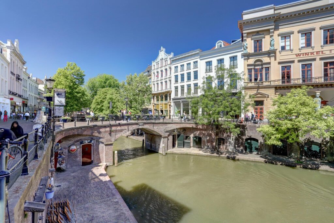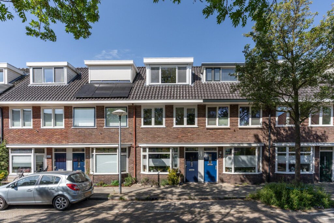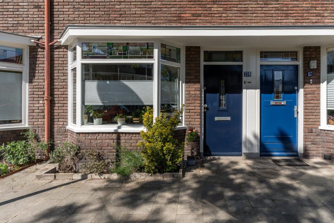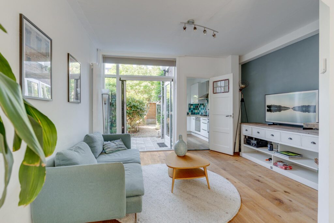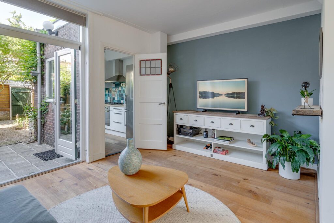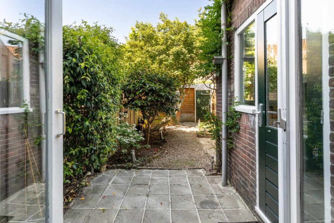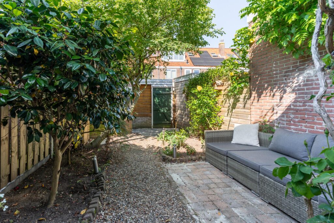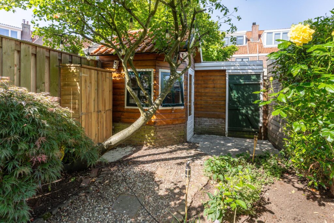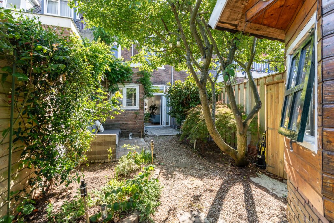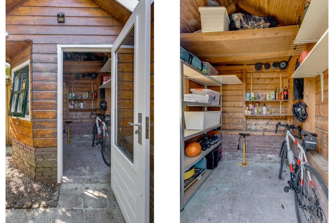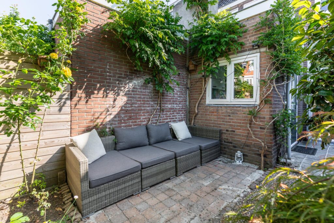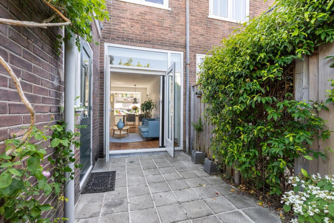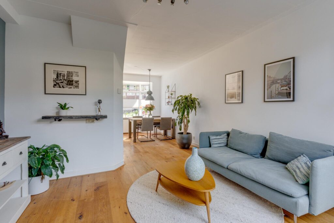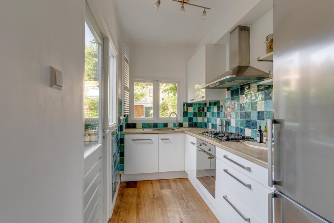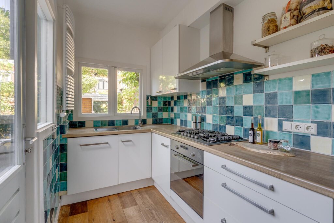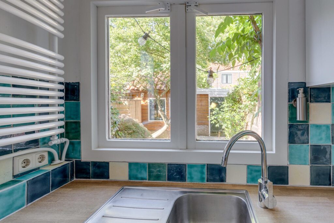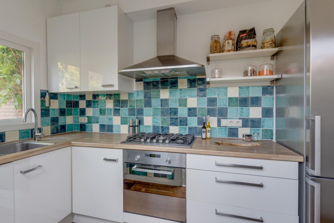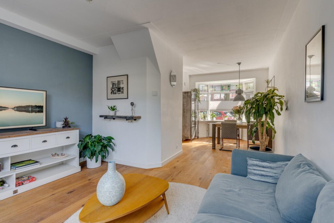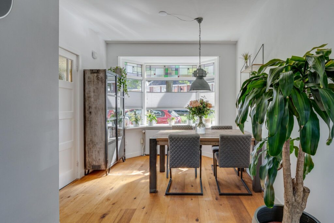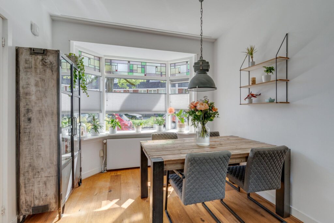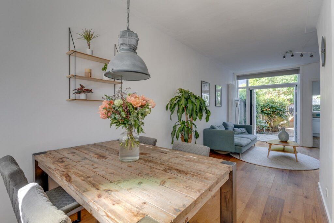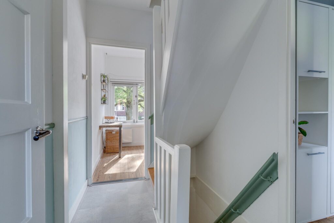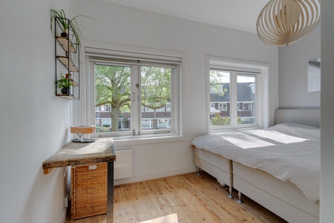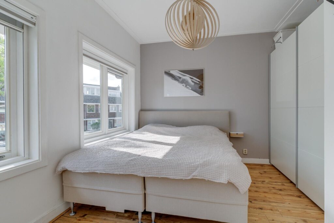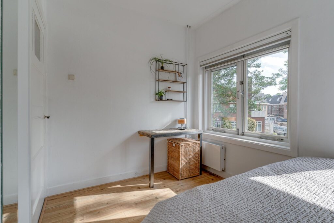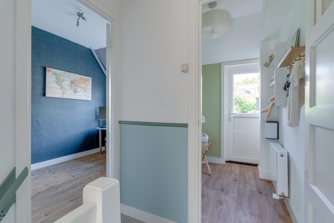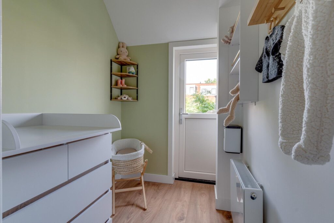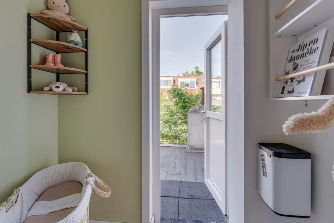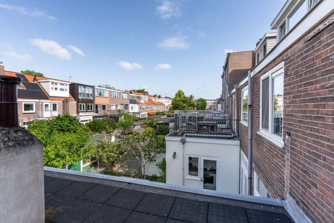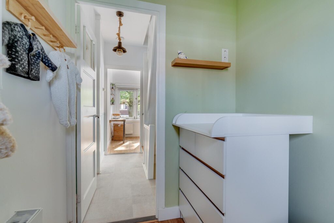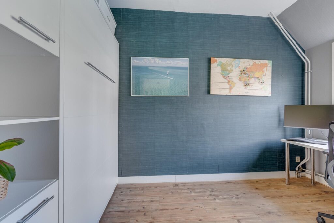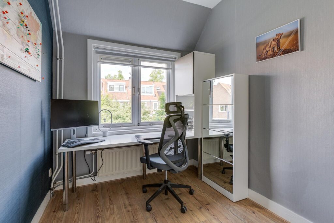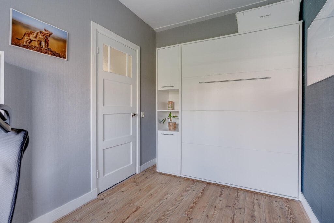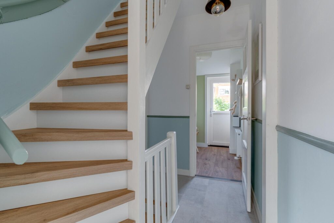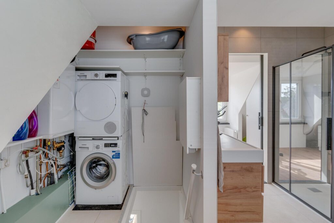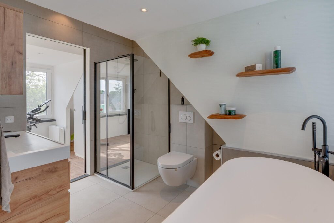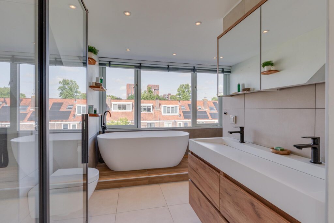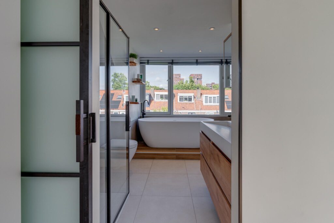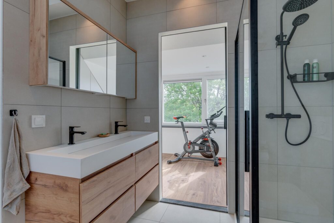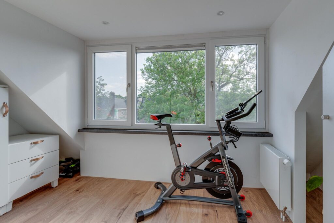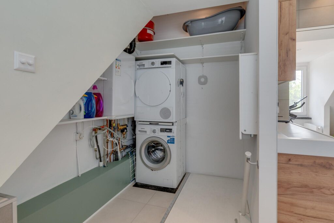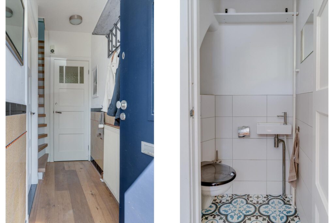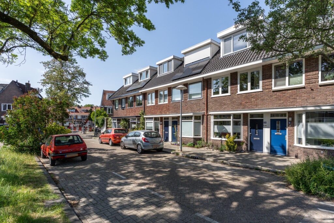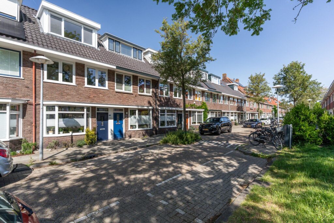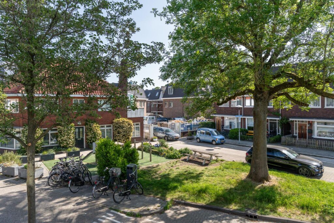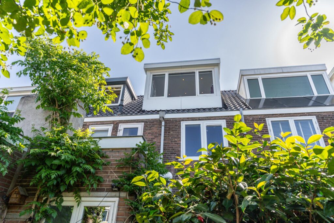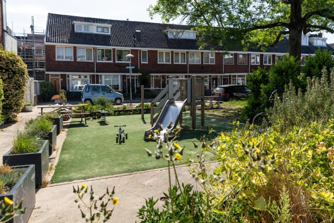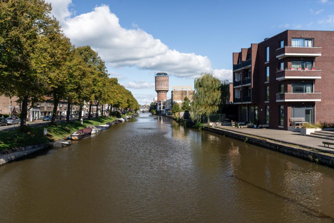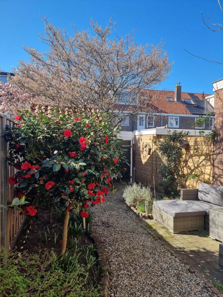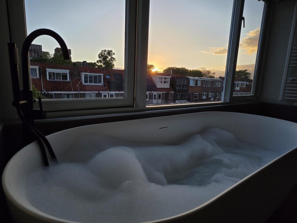Kapelstraat 35
3572 CJ, UTRECHT
114 m2 wonen
78 m2 perceel
5 kamers
€ 775.000,- k.k.
Kan ik dit huis betalen? Wat worden mijn maandlasten?Deel met je vrienden
Volledige omschrijving
Super charmante en speels ingedeelde tussenwoning met gezellige stadstuin van 114 m2, verdeeld over 3 woonlagen. Daarnaast is er een kelder.
Het huis is net even anders dan anders door de speelse indeling van de begane grond waarbij de woonkamer net wat hoger gelegen is dan de keuken doordat onder de woonkamer zich een riante kelder met een stahoogte van ruim 1,70 meter. Daarnaast beschikt het huis over 4 slaapkamers en 2 badkamers.
De woning is ook goed geïsoleerd. Hierbij moet je denken aan dubbele beglazing, vloer-, muur- en dakisolatie. Tevens liggen er over het dak verdeeld 12 stuks zonnepanelen.
De Kapelstraat is een rustige straat om de hoek van de Biltstraat. De Biltstraat is een gezellige straat waar je terecht kunt voor alle je dagelijkse boodschappen en een gezellige borrel of een hapje eten. De binnenstad van Utrecht ligt op slechts 5 minuten fietsen. In de wijk zelf heb je ook een aantal leuke restaurants en koffietentjes zoals Concours, Bagels en Beans of Goesting. Diverse speciaalzaken zijn er ook te vinden zoals een goede bakker, slager en een van de beste ijssalons in Utrecht. Op loopafstand vind je het Griftpark waar in de zomer veel leuke festivals worden georganiseerd.
Met de fiets ben je met nog geen 10 minuten bij Utrecht CS of je pakt een van de vele bussen die vanaf de Biltstraat vertrekken. Met de auto zijn de diverse uitvalswegen goed bereikbaar.
Indeling
Begane grond: Entree met meterkast, toilet met fonteintje en toegang tot de keuken. De keuken is gebouwd in een L-opstelling en beschikt over veel kastruimte. Middels een kleine trap omhoog en twee openslaande deuren loop je woonkamer in. De oude schouw is in tact gelaten en door de deuren naar de achtertuin is de woonkamer ook heel licht.
Naast de trap is een deur naar de kelder toe.
Eerste verdieping: Overloop, vaste kast met aansluiting voor de wasmachine en droger, twee ruime slaapkamers van circa 14 m² groot en een badkamer. Deze is voorzien van een inloopdouche, dubbele wastafel met meubel, toilet en vloerverwarming.
Tweede verdieping: Ruime open kamer met mede dankzij de hoogte tot de nok en de dakkapel. Ook heb je toegang tot de vliering, waar tevens de CV-ketel te vinden is. Vanuit deze kamer is een aparte studeer-/ werkkamer gerealiseerd. Ook aan de voorzijde is een dakkapel, waardoor deze kamer en de naastgelegen tweede badkamer van meer ruimte profiteren. De tweede badkamer is voorzien van een douche, ligbad, dubbel wastafel met meubel en een toilet.
Bijzonderheden:
– Bouwjaar: circa 1890;
– Woonoppervlakte: 114 m²;
– Energielabel: C;
– 4 slaapkamers en 2 badkamers;
– Voorzien van dubbelglas, muurislolatie (voorzetwanden), grotendeels dakisolatie en vloerisolatie;
– Voorzien van 12 stuks zonnepanele;
– Voorzien van airco op iedere woonlaag;
– Vloerverwarming in de woonkamer en elektrische vloerverwarming in de badkamers;
– Rolluiken voor de slaapkamers op de eerste verdieping;
– Ruime kelder ca. 24 m² en 1,72 m hoog met daglichttoetreding;
– Parkeren met vergunning in de straat;
– Ouderdoms- en abestclausule zullen in de koopakte worden opgenomen;
– Oplevering in overleg.
Exceptionally Charming and Playfully Laid-Out Mid-Terrace Home with Inviting City Garden
This delightful and uniquely designed mid-terrace property offers approximately 114 m² of living space spread across three floors, plus a spacious basement. The home stands out due to its split-level ground floor: the living room is slightly elevated above the kitchen, thanks to a generous basement below the living area with a ceiling height of over 1.70 meters. The house also features four bedrooms and two bathrooms.
The property is well-insulated, including double glazing, floor, wall (with internal cladding), and roof insulation. In addition, 12 solar panels are installed across the roof.
Kapelstraat is a quiet street located just around the corner from Biltstraat, a lively area with all your daily amenities, cafés, and restaurants. Utrecht’s vibrant city centre is only a five-minute bike ride away. The neighbourhood also boasts several popular eateries and coffee spots, such as Concours, Bagels & Beans, and Goesting, along with specialty shops including a quality bakery, butcher, and one of Utrecht’s best ice cream parlours. Griftpark, known for its summer festivals, is just a short walk away.
By bike, Utrecht Central Station is under ten minutes away, and numerous buses depart from nearby Biltstraat. Major highways are also easily accessible by car.
Layout
Ground floor: Entrance with meter cupboard, guest toilet with washbasin, and access to the L-shaped kitchen with ample cabinet space. A small staircase leads up to the bright living room, featuring French doors to the garden and a preserved original fireplace. A door near the staircase provides access to the basement.
First floor: Landing, built-in cupboard with washer and dryer connections, two spacious bedrooms (approx. 14 m² each), and a bathroom with walk-in shower, double washbasin with vanity unit, toilet, and underfloor heating.
Second floor: Large open space enhanced by high ceilings and a dormer window. This area also provides access to the loft and the central heating system. A separate study/home office has been created, and a front dormer adds space and light to both the room and the adjacent second bathroom, which includes a shower, bathtub, double washbasin with vanity unit, and a toilet.
-Key features:
-Built circa 1890
-Living area: 114 m²
-Energy label: C
-4 bedrooms, 2 bathrooms
-Double glazing, wall insulation (internal cladding), mostly roof insulation, and floor insulation
-12 solar panels
-Air conditioning on each floor
-Underfloor heating in the living room and electric underfloor heating in bathrooms
-Shutters on the first-floor bedrooms
-Spacious basement of approx. 24 m² with 1.72 m ceiling height and natural light
-Permit-based street parking
-Age and asbestos clauses will be included in the purchase agreement
-Transfer date in consultation
Kenmerken
Status |
Beschikbaar |
Toegevoegd |
02-06-2025 |
Vraagprijs |
€ 775.000,- k.k. |
Appartement vve bijdrage |
€ 0,- |
Woonoppervlakte |
114 m2 |
Perceeloppervlakte |
78 m2 |
Externe bergruimte |
0 m2 |
Gebouwgebonden buitenruimte |
0 m2 |
Overige inpandige ruimte |
29 m2 |
Inhoud |
502 m3 |
Aantal kamers |
5 |
Aantal slaapkamers |
4 |
Bouwvorm |
Bestaande bouw |
Energieklasse |
C |
CV ketel type |
Remeha |
Soort(en) verwarming |
Cv Ketel, Vloerverwarming Gedeeltelijk |
CV ketel bouwjaar |
2008 |
CV ketel brandstof |
Gas |
CV ketel eigendom |
Eigendom |
Soort(en) warm water |
Cv Ketel |
Heb je vragen over deze woning?
Neem contact op met
Manon Roskott
Vestiging
Utrecht
Wil je ook door ons geholpen worden? Doe onze gratis huiswaarde check!
Je hebt de keuze uit een online waardebepaling of de nauwkeurige waardebepaling. Beide zijn gratis. Uiteraard is het altijd mogelijk om na de online waardebepaling alsnog een afspraak te maken voor een nauwkeurige waardebepaling. Ga je voor een accurate en complete waardebepaling of voor snelheid en gemak?

