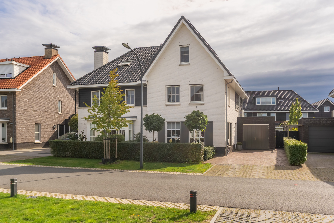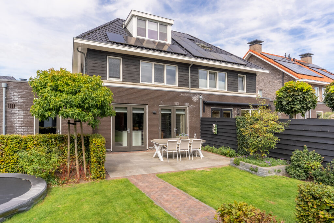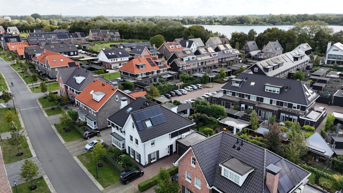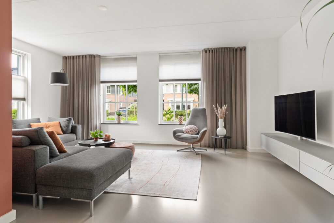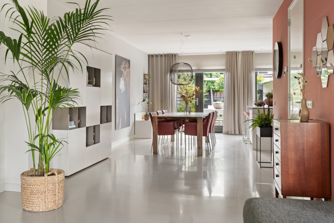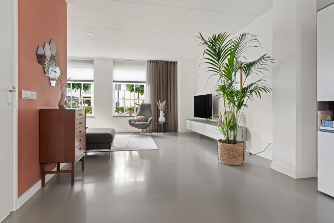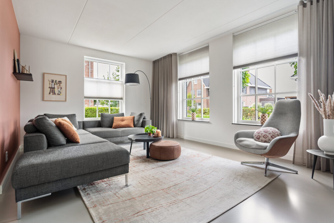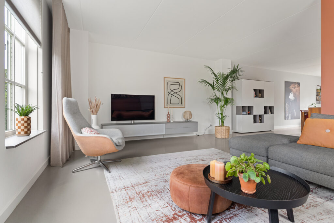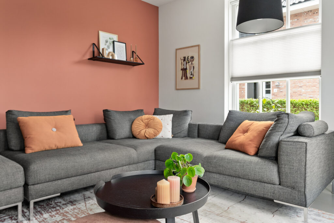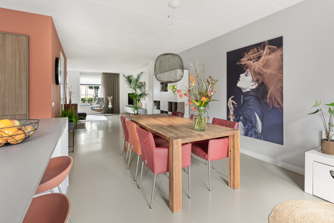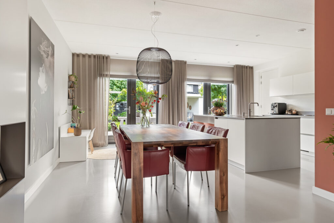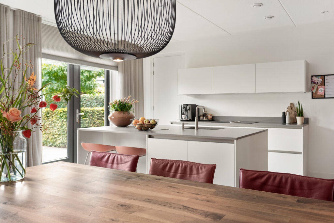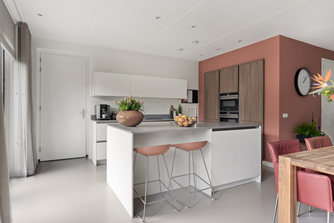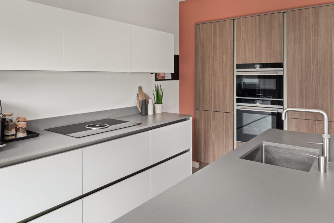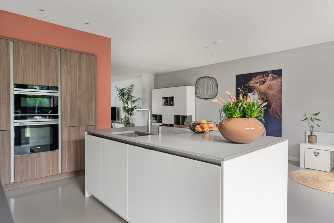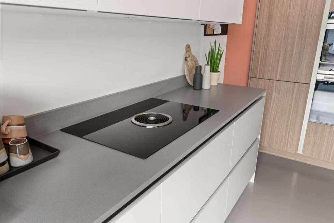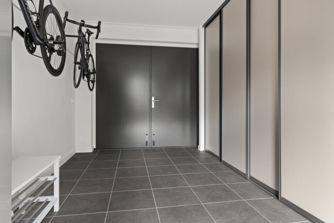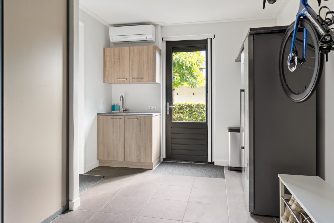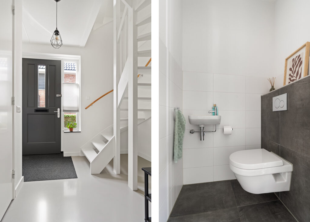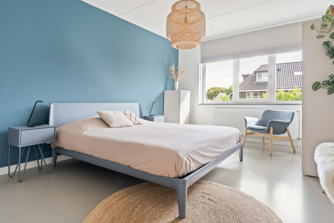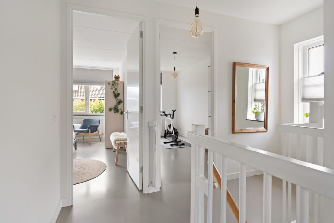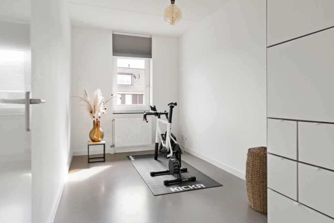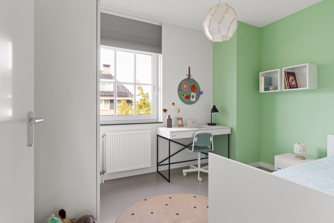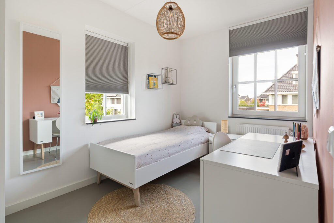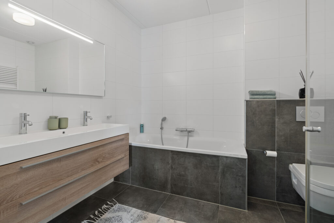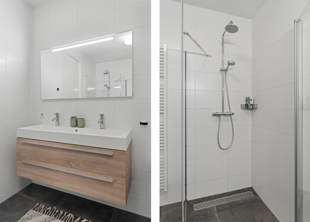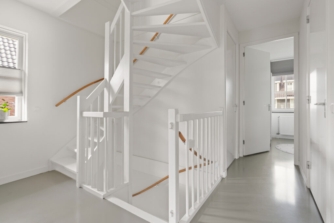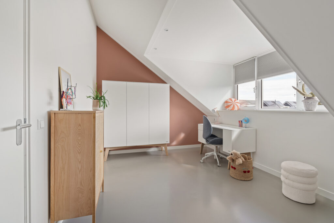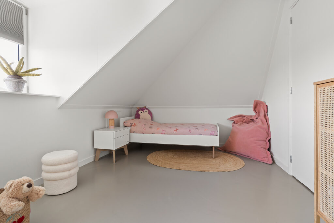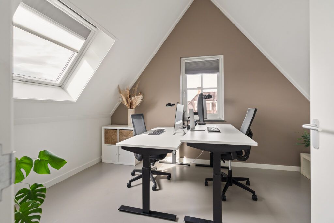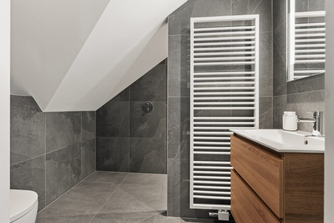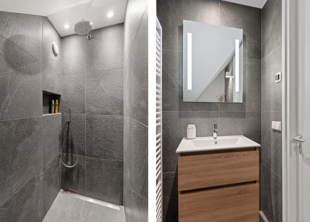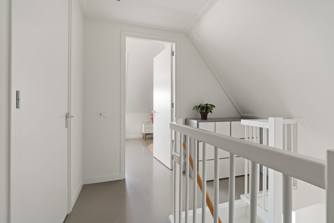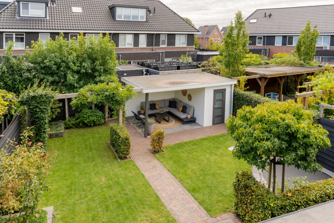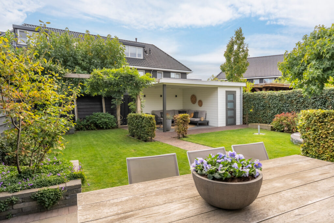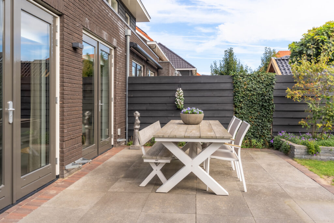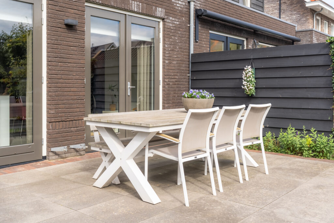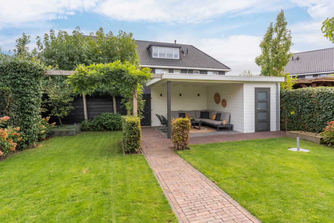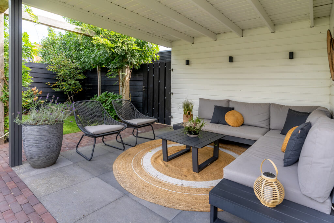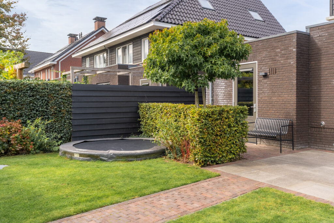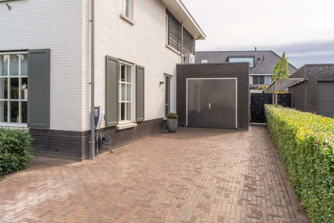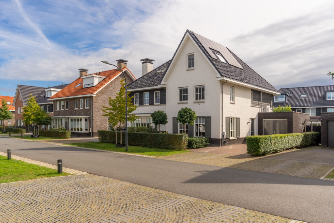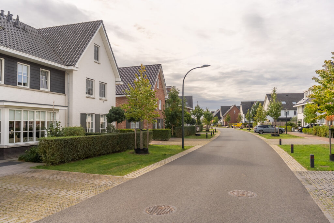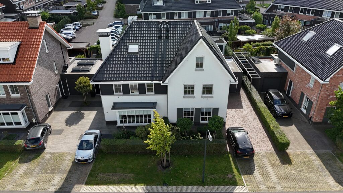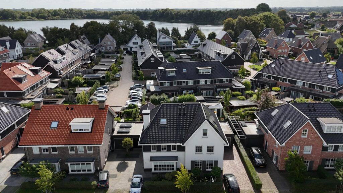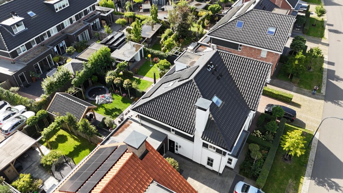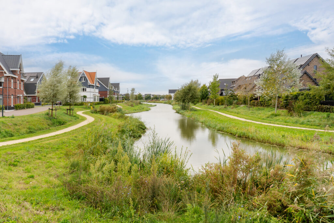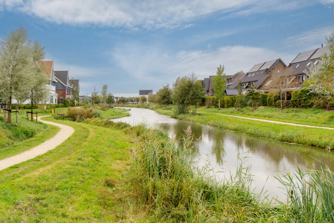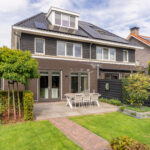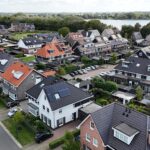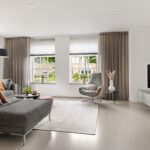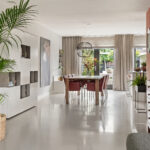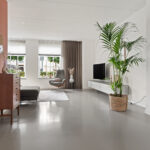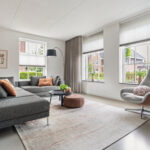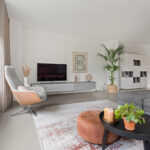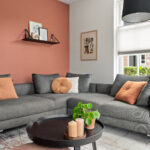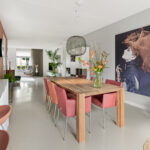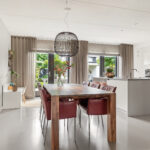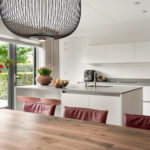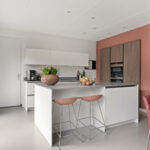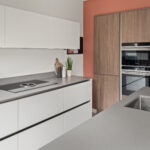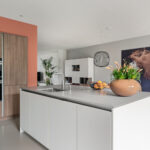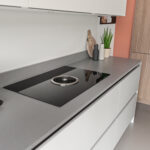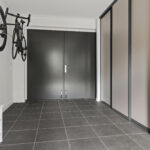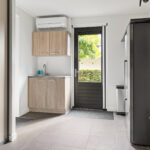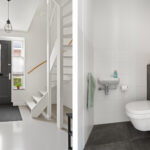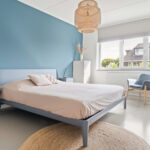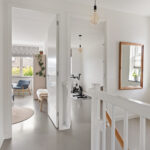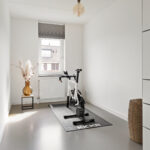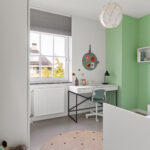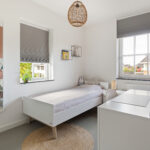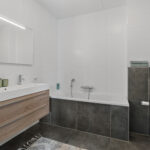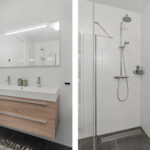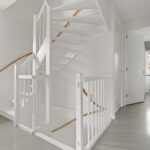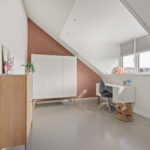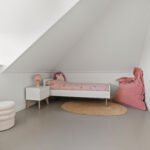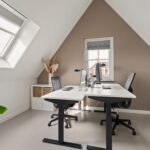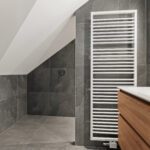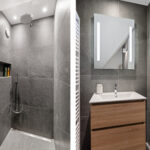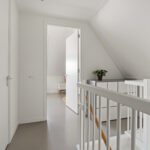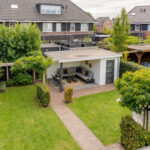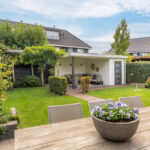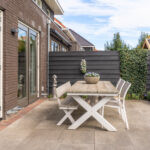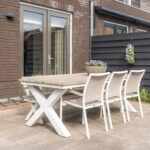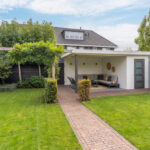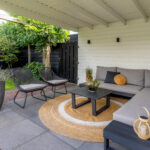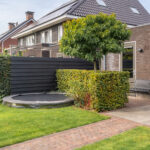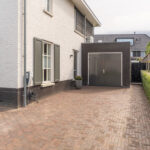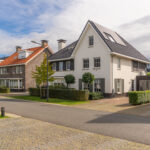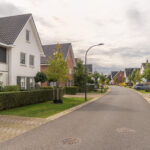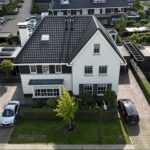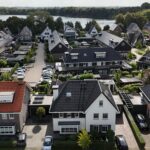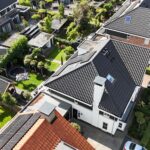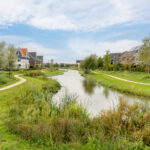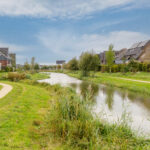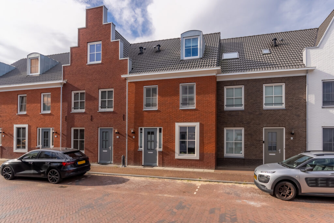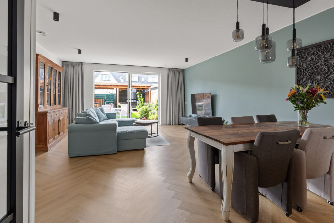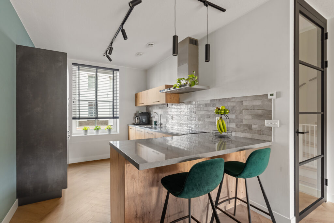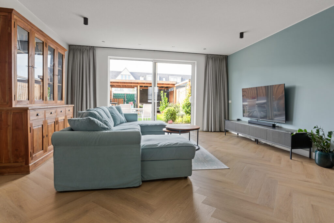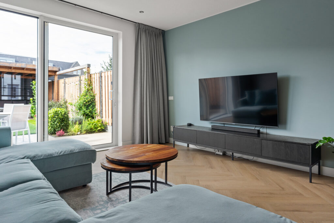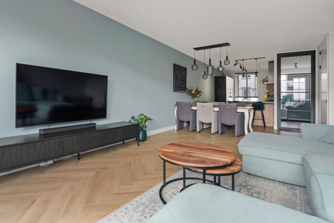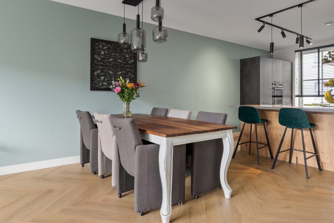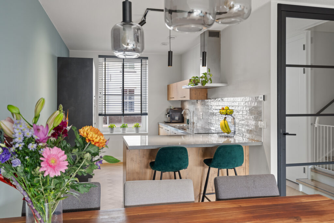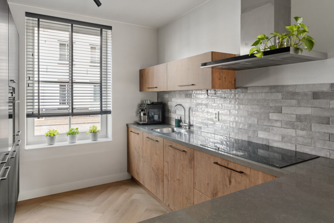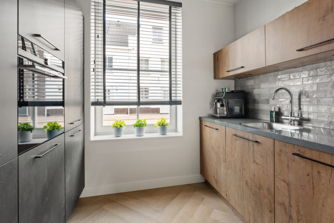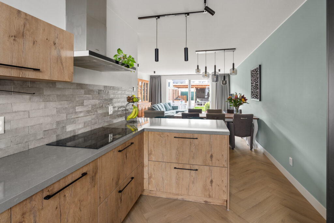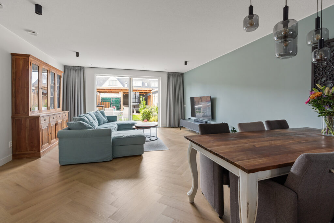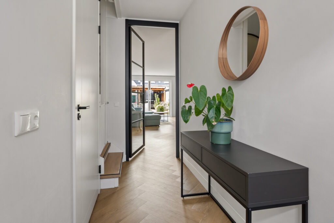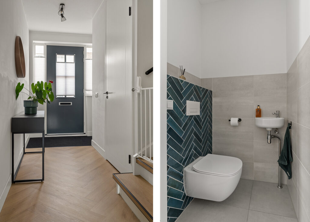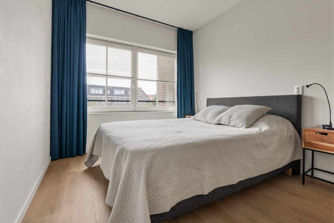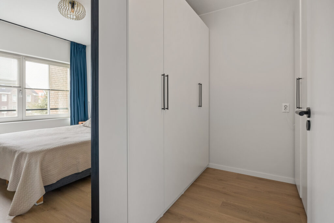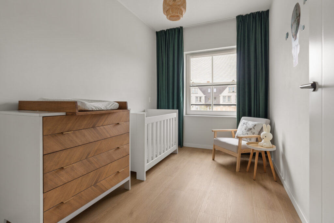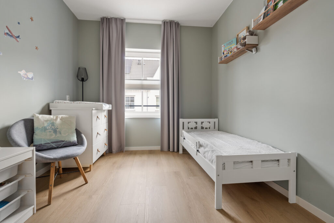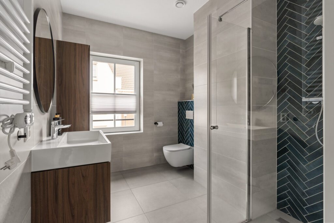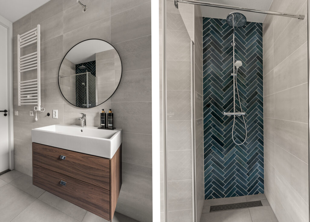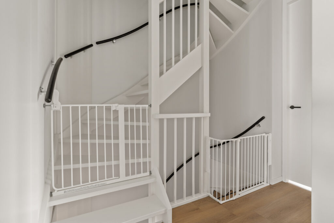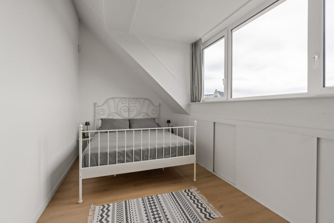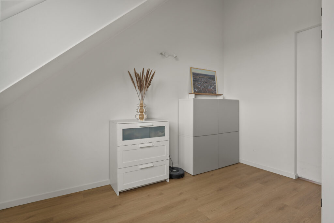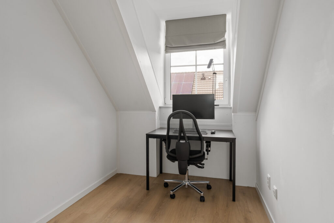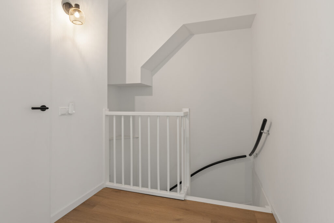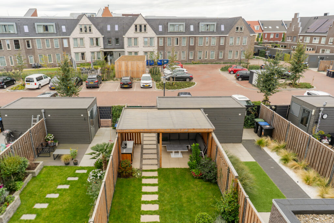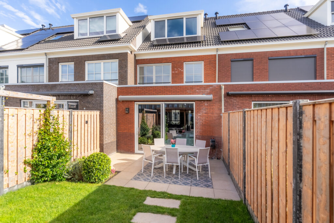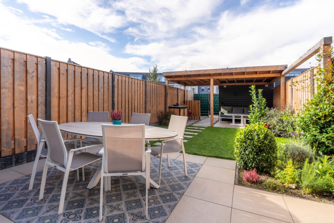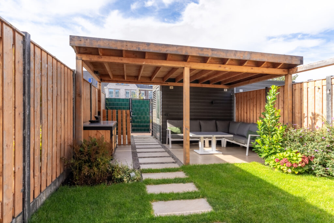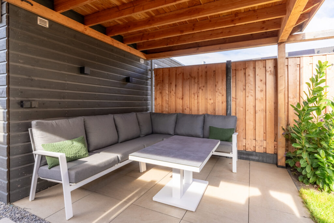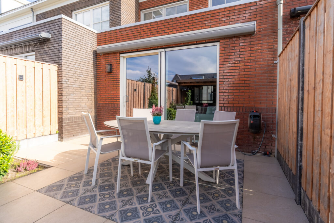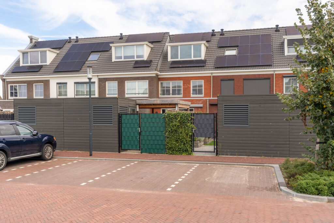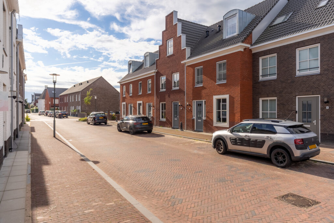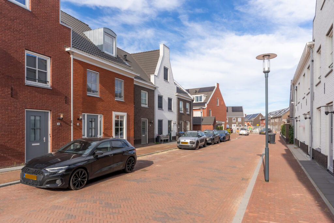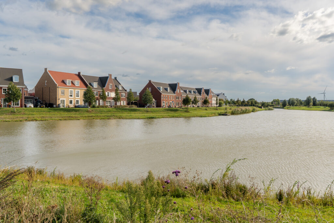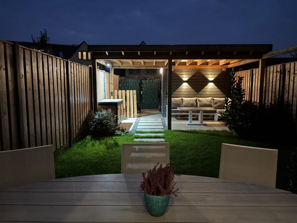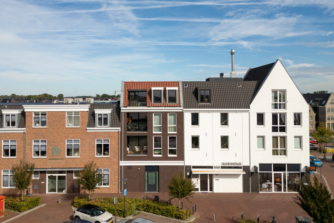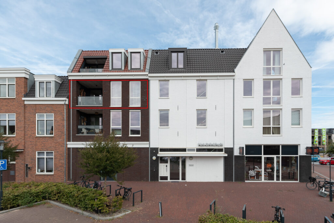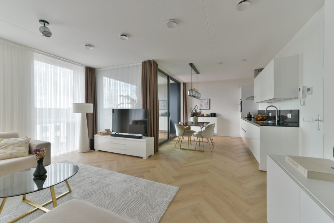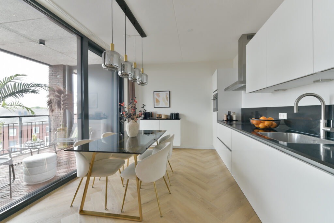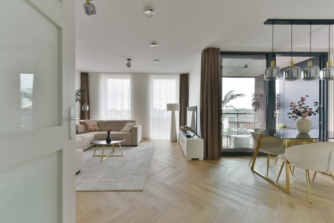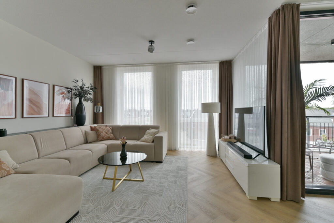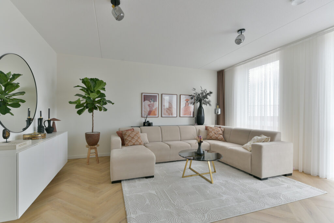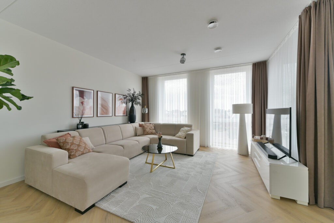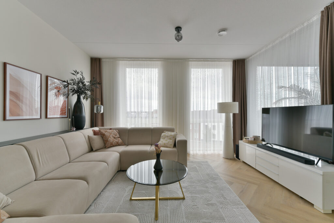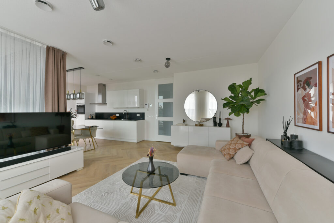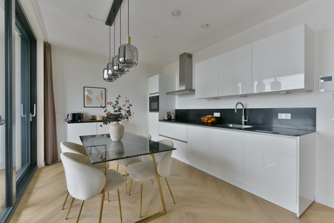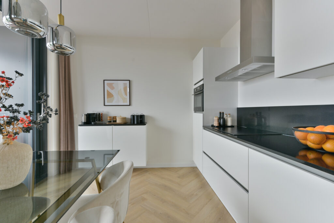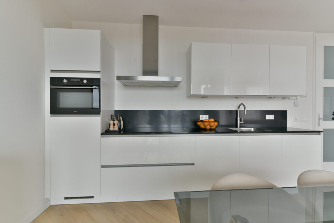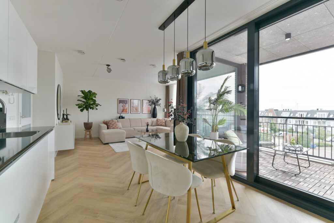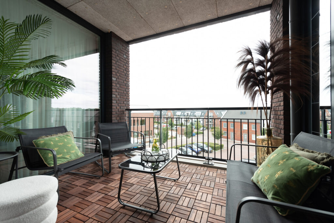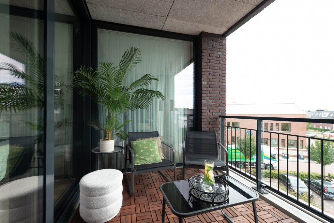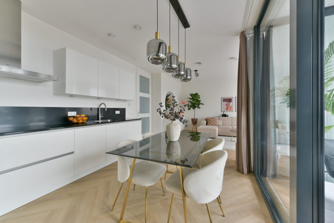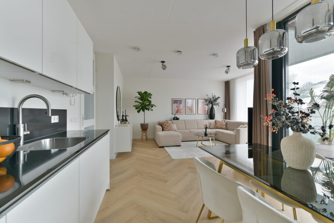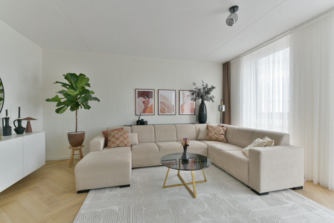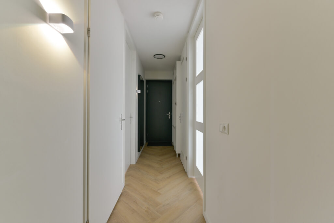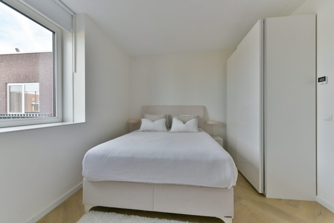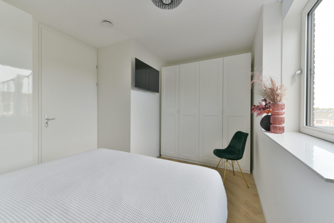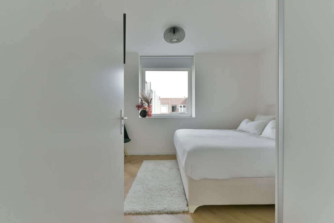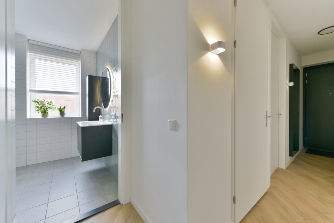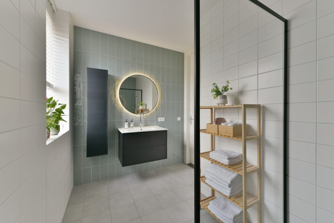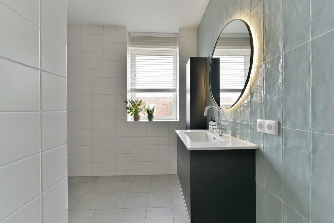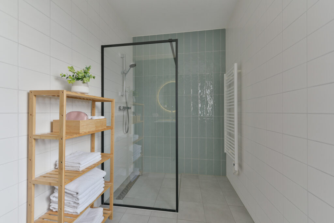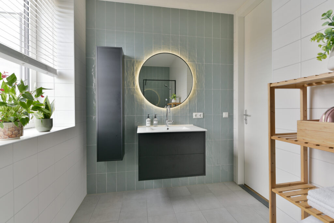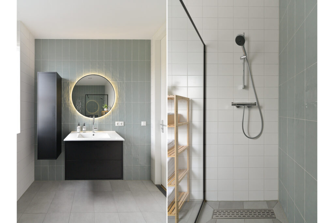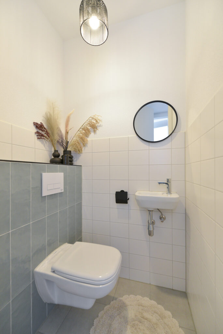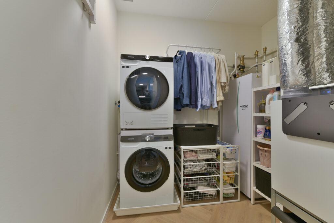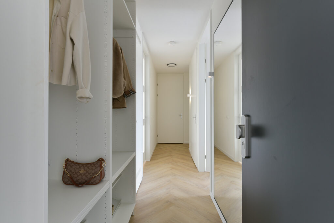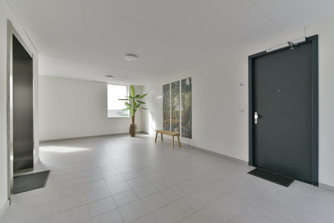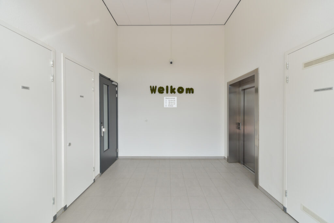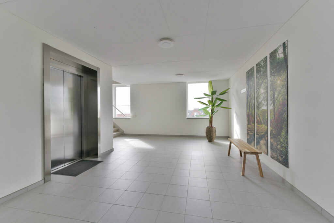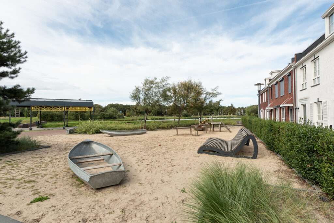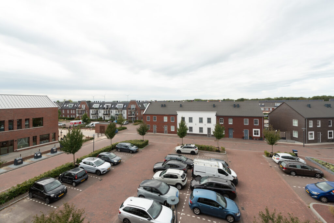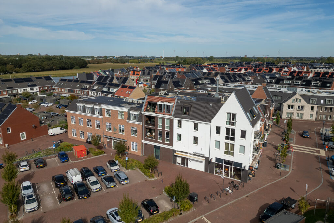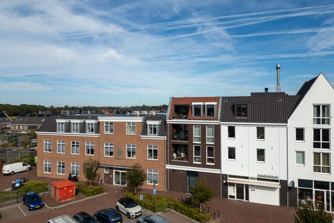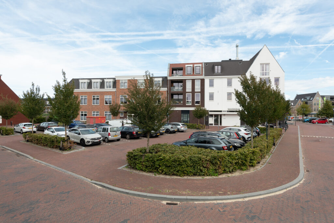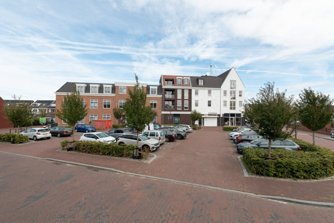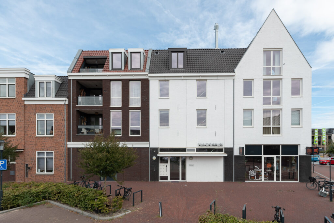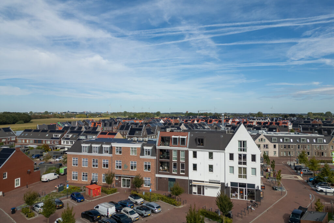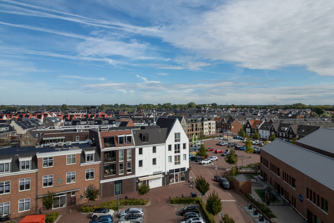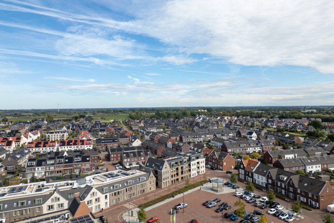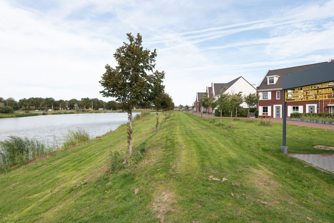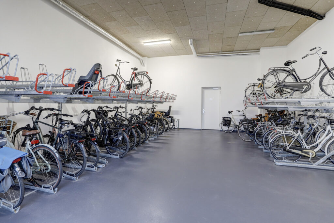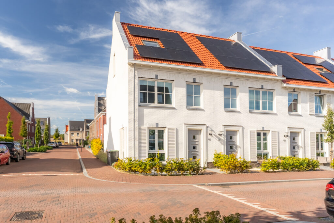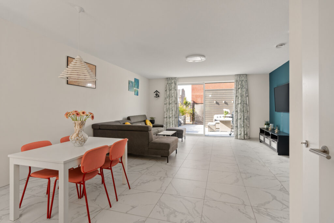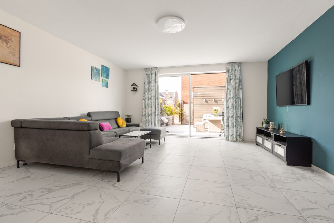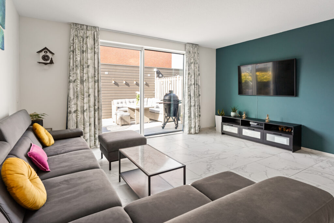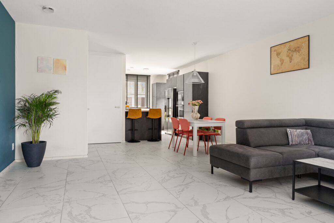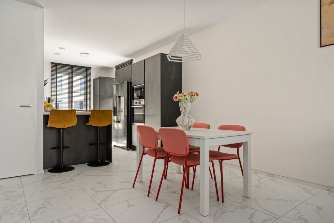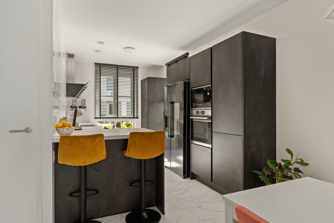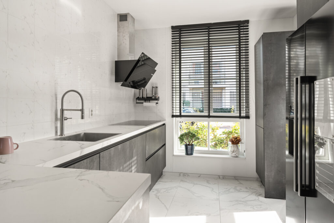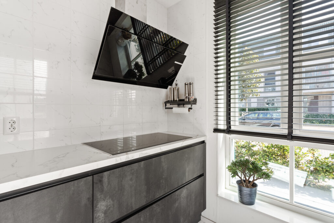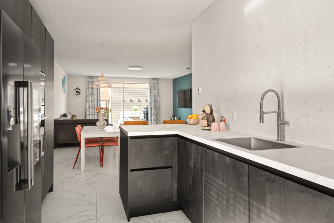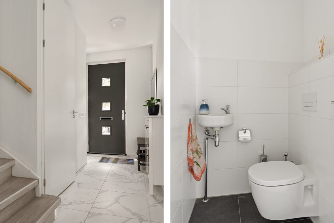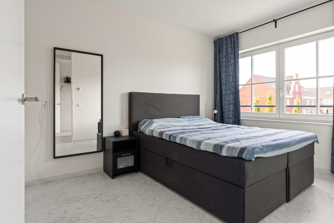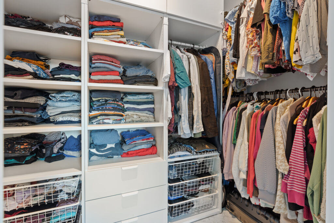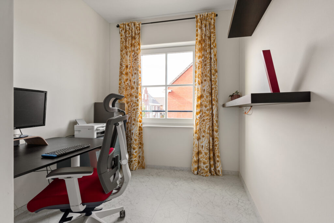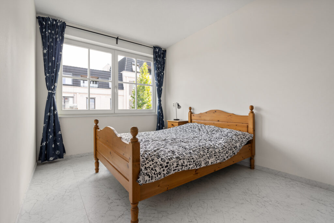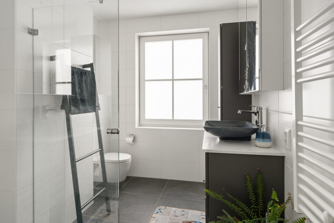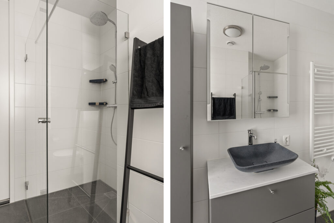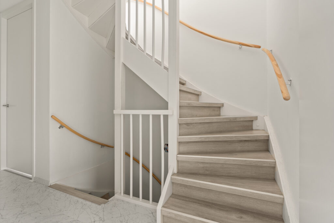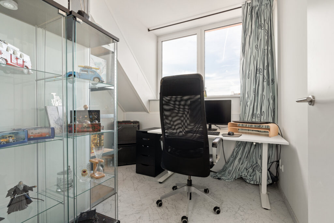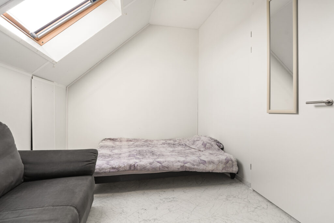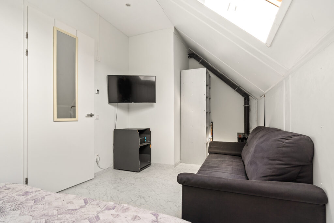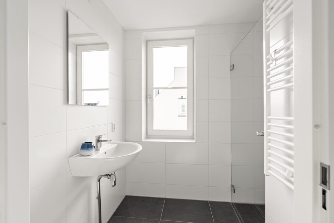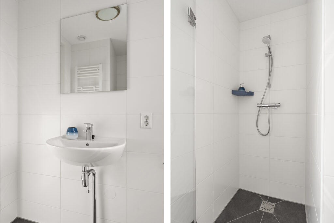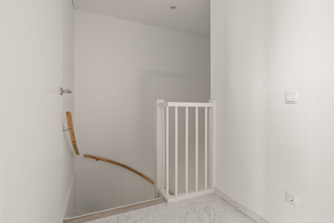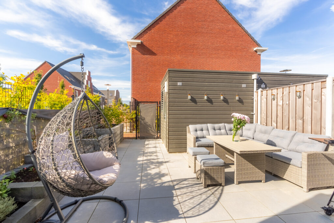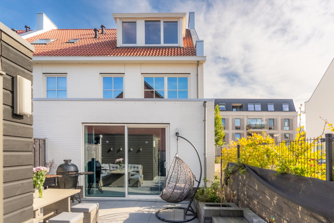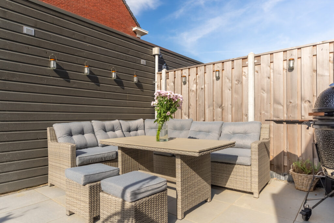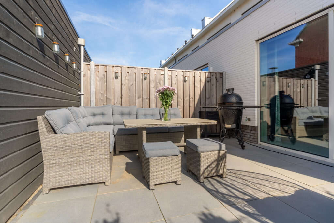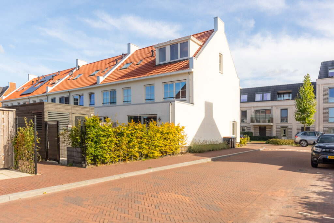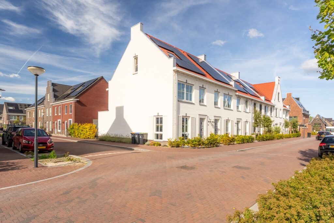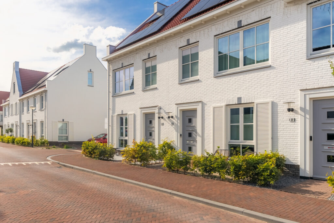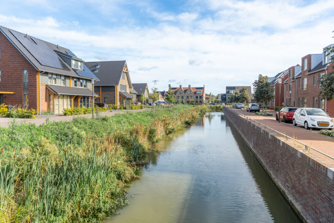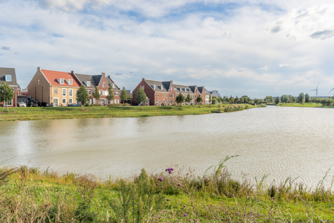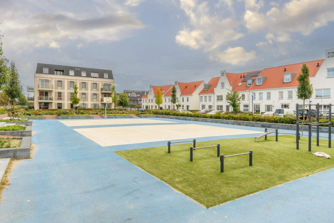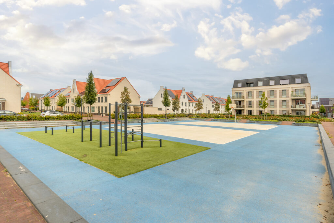Hoevesteinse Lint 16
4125 RG, HOEF EN HAAG
201 m2 wonen
346 m2 perceel
7 kamers
€ 920.000,- k.k.
Kan ik dit huis betalen? Wat worden mijn maandlasten?Deel met je vrienden
Volledige omschrijving
Instapklare, complete twee-onder-een-kapwoning met ca. 201 m² woonoppervlakte, zes slaapkamers, twee badkamers en zonnige tuin op het zuidoosten.
Aan de Hoevesteinse Lint in Hoef en Haag staat deze moderne en instapklare twee-onder-een-kapwoning (2017) op een royaal perceel van 346 m². Met een woonoppervlakte van maar liefst 201 m², zes slaapkamers, twee badkamers, drie airco’s en 15 zonnepanelen biedt dit huis alle ruimte én comfort voor een groot gezin. Daarnaast beschikt de woning over een multifunctionele, volledig geïsoleerde garage met oprit en laadpaal, een fraai aangelegde achtertuin en een hoogwaardige afwerking met vloerverwarming op de begane grond en gietvloeren door de hele woning.
Hoef en Haag is een jong en sfeervol dorp aan de rivier de Lek. Het combineert de rust van dorps wonen met alle dagelijkse voorzieningen binnen handbereik. Op loopafstand zijn een supermarkt, basisschool, kinderopvang en gezondheidscentrum aanwezig. Voor recreatie zijn er de plas Everstein en het Hagesteinse Bos, terwijl je dankzij de nabijgelegen A2 en A27 en de busverbinding naar Utrecht snel in de stad bent.
Indeling:
Begane grond:
Via de oprit met laadpaal kom je binnen in een ruime hal met toegang tot het toilet, de meterkast en de trapopgang. De woonkamer beslaat in totaal ca. 52 m² en strekt zich uit over de volledige lengte van de woning (ruim 12,4 m). Aan de voorzijde bevindt zich een lichte zithoek met meerdere raampartijen, terwijl je aan de achterzijde een royale woonkeuken vindt van ca. 26 m².
De keuken is modern en luxe uitgevoerd en is ruim en functioneel ingedeeld. Het ruime spoeleiland beschikt over een quooker, spoelbak, vaatwasser, volop kastruimte en een bar met zitplaatsen. Aan de zijkant bevindt zich een wandopstelling met een BORA-inductiekookplaat met geïntegreerde afzuiging en extra kastruimte. In de praktische muurwandopstelling zijn de koel-/vriescombinatie, Siemens-oven en Siemens-combi-oven stijlvol ingebouwd. Dubbele openslaande deuren zorgen voor veel licht en geven direct toegang tot de zonnige achtertuin.
Vanuit de keuken is bovendien de garage bereikbaar, die in 2021 volledig is geïsoleerd en voorzien van airconditioning. Hierdoor is deze multifunctionele ruimte ideaal te gebruiken als bijkeuken, werkplek of hobbyruimte, maar desgewenst ook weer als garage.
Eerste verdieping:
De ruime L-vormige overloop van ca. 10 m² geeft toegang tot vier goed bemeten slaapkamers van ca. 16, 11, 9 en 9 m². Mede dankzij de grote raampartijen, waaronder ook op de overloop, is de hele verdieping opvallend licht. De grootste slaapkamer aan de achterzijde beschikt bovendien over een praktische vaste kastenwand. De moderne badkamer van ca. 7 m² maakt deze verdieping compleet en is uitgerust met een ligbad, inloopdouche, dubbele wastafel met meubel en een tweede toilet.
Tweede verdieping:
Deze verdieping is in 2021 verbouwd en vormt een volwaardige en luxe woonlaag. De ruime overloop van ca. 18 m² geeft toegang tot alle vertrekken. Aan de achterzijde ligt een slaapkamer van ca. 14 m² met dakkapel en aan de voorzijde een slaapkamer die nu als kantoor wordt gebruikt. Een belangrijk pluspunt is de tweede badkamer van ca. 5 m², modern uitgevoerd met inloopdouche, wastafelmeubel en een derde toilet, ideaal voor gezinnen of gasten. Verder vind je hier de technische ruimte met cv-ketel (Intergas, 2017), witgoedaansluitingen, mechanische ventilatie en volop bergruimte. Vanuit de overloop is tevens de vliering bereikbaar, die extra opbergmogelijkheden biedt. Beide slaapkamers zijn voorzien van airconditioning, wat zorgt voor extra comfort in alle seizoenen.
Buitenruimte:
De woning beschikt over een ruime voor-, zij- en achtertuin met een totale oppervlakte van ca. 202 m², waarvan de achtertuin ca. 127 m² beslaat en op het zuidoosten ligt. De tuin is zeer fraai aangelegd en biedt volop mogelijkheden om te ontspannen of te genieten van het buitenleven. Achterin de tuin bevindt zich een overkapping van ca. 14 m², ideaal voor een gezellige loungehoek of een eettafel om met vrienden en familie buiten te dineren. Daarnaast is er een houten berging van ca. 7 m² voor extra opslag. De tuin biedt veel privacy en door de verschillende beplanting is er een prettige groene sfeer. Voor kinderen is er voldoende ruimte om te spelen, bijvoorbeeld met de ingegraven trampoline, en er is een achterom aanwezig. Praktisch is ook dat je via de tweede achterom naast de garage weer in de voortuin kunt komen, wat de bereikbaarheid vergroot.
Bijzonderheden:
– Royale, instapklare twee-onder-een-kapwoning met zonnige tuin;
– Perceel van 346 m² en woonoppervlakte van 201 m²;
– Zes slaapkamers aanwezig;
– Twee moderne badkamers;
– Houten kozijnen met HR++ glas, kunststof dakkapel;
– Multifunctionele garage met oprit en laadpaal (ter overname);
– Vloerverwarming op de begane grond en gietvloer door de hele woning;
– Voorzien van 15 zonnepanelen;
– 3 airco’s aanwezig;
– In 2021 is de zolder verbouwd met plaatsing dakkapel;
– Waterontharder aanwezig (ter overname).
Aanvaarding: In overleg
Energielabel: A
Interesse in deze woning? Schakel direct je eigen NVM-aankoopmakelaar in.
Een aankoopmakelaar behartigt jouw belangen en kan je veel tijd, geld en zorgen besparen.
Adressen van collega NVM-aankoopmakelaars in Hoef en Haag vind je op Funda.
Move-in ready, semi-detached family home with approx. 201 m² of living space, six bedrooms, two bathrooms, and a sunny southeast-facing garden.
Located on Hoevesteinse Lint in Hoef en Haag, this modern and turnkey semi-detached home (built in 2017) sits on a generous 346 m² plot. With an impressive living area of 201 m², six bedrooms (option for a sixth), two bathrooms, three air conditioning units, and 15 solar panels, this property offers space and comfort for a large family. It also includes a fully insulated, multifunctional garage with driveway and charging station, a beautifully landscaped garden, and high-quality finishes such as underfloor heating on the ground floor and seamless poured floors throughout.
Location:
Hoef en Haag is a young and charming village along the river Lek, combining peaceful village life with everyday amenities close by. Within walking distance are a supermarket, primary school, daycare, and health center. For leisure, there are the Everstein lake and Hagestein forest, while the nearby A2 and A27 motorways and direct bus connection to Utrecht make commuting easy.
Layout:
Ground floor:
The driveway with charging station leads to a spacious hallway with access to the toilet, meter cupboard, and staircase. The living room measures approx. 52 m² and spans the full length of the house (about 12.4 m). At the front is a bright sitting area with several windows, while the rear features a spacious kitchen-dining area of approx. 26 m².
The modern, luxurious kitchen includes a large island with Quooker tap, sink, dishwasher, ample storage, and bar seating. Along the wall are a BORA induction cooktop with integrated extractor, additional cabinets, and built-in Siemens appliances (oven, combi-oven, and fridge/freezer). Double French doors flood the space with natural light and open directly to the sunny backyard.
From the kitchen, there is access to the fully insulated garage (converted in 2021), equipped with air conditioning—ideal as a utility room, home office, or hobby space, but easily converted back to a garage.
First floor:
A spacious L-shaped landing (approx. 10 m²) leads to four well-sized bedrooms of approx. 16, 11, 9, and 9 m². Thanks to large windows throughout, the floor is exceptionally bright. The master bedroom at the rear features a built-in wardrobe. The modern bathroom (approx. 7 m²) includes a bathtub, walk-in shower, double sink with vanity, and a second toilet.
Second floor:
Completely renovated in 2021, this floor forms a full, luxurious living level. The large landing (approx. 18 m²) gives access to all rooms: a 14 m² bedroom with dormer at the back, and another bedroom currently used as an office at the front. A key feature is the second bathroom (approx. 5 m²) with walk-in shower, vanity, and third toilet—ideal for families or guests. There is also a technical room with central heating system (Intergas, 2017), laundry connections, mechanical ventilation, and storage. A loft above offers additional storage. Both bedrooms have air conditioning for year-round comfort.
Outdoor space:
The property features a spacious front, side, and back garden totaling approx. 202 m², with the rear garden (approx. 127 m²) facing southeast. Beautifully landscaped, it offers plenty of space to relax or entertain outdoors. At the back is a covered patio (approx. 14 m²), perfect for lounging or dining with family and friends. A wooden shed (approx. 7 m²) provides extra storage. The garden offers privacy, lush greenery, and a child-friendly area with an in-ground trampoline. A rear gate and an additional side entrance next to the garage ensure easy access.
Key features:
Spacious, move-in ready semi-detached home with sunny garden
Plot size: 346 m² | Living area: 201 m²
Six bedrooms
Two modern bathrooms
Wooden window frames with HR++ glass, plastic dormer
Multifunctional garage with driveway and charging station (for takeover)
Underfloor heating on ground floor, poured floors throughout
15 solar panels
3 air conditioning units
Attic renovated in 2021 with dormer
Water softener (for takeover)
Transfer: By mutual agreement
Energy label: A
Interested in this property? Contact your own NVM purchasing agent.
They will represent your interests and can save you time, money, and stress.
Addresses of fellow NVM agents in Hoef en Haag can be found on Funda.
Kenmerken
Status |
Beschikbaar |
Toegevoegd |
11-10-2025 |
Vraagprijs |
€ 920.000,- k.k. |
Appartement vve bijdrage |
€ 0,- |
Woonoppervlakte |
201 m2 |
Perceeloppervlakte |
346 m2 |
Externe bergruimte |
7 m2 |
Gebouwgebonden buitenruimte |
0 m2 |
Overige inpandige ruimte |
0 m2 |
Inhoud |
718 m3 |
Aantal kamers |
7 |
Aantal slaapkamers |
6 |
Bouwvorm |
Bestaande bouw |
Energieklasse |
A |
CV ketel type |
Intergas |
Soort(en) verwarming |
Cv Ketel, Vloerverwarming Gedeeltelijk |
CV ketel bouwjaar |
2017 |
CV ketel brandstof |
Gas |
CV ketel eigendom |
Eigendom |
Soort(en) warm water |
Cv Ketel |
Heb je vragen over deze woning?
Neem contact op met
Leroy Oostinjen
Vestiging
Vianen
Wil je ook door ons geholpen worden? Doe onze gratis huiswaarde check!
Je hebt de keuze uit een online waardebepaling of de nauwkeurige waardebepaling. Beide zijn gratis. Uiteraard is het altijd mogelijk om na de online waardebepaling alsnog een afspraak te maken voor een nauwkeurige waardebepaling. Ga je voor een accurate en complete waardebepaling of voor snelheid en gemak?
