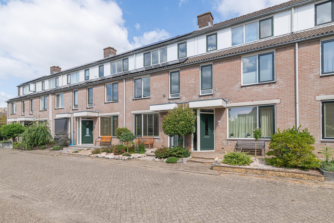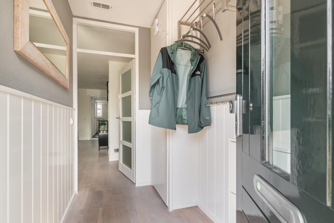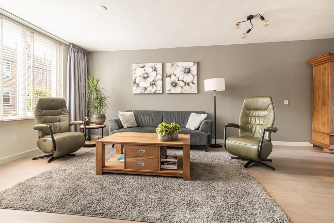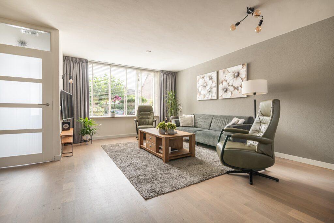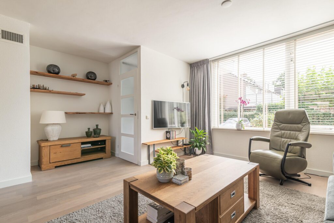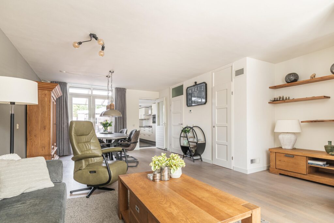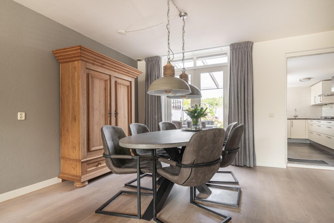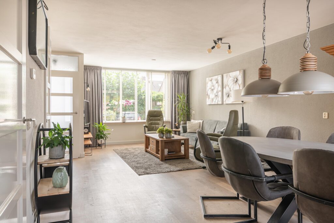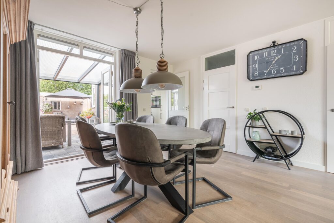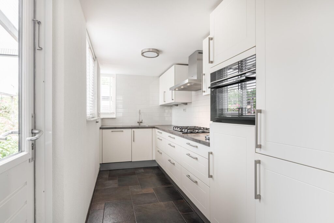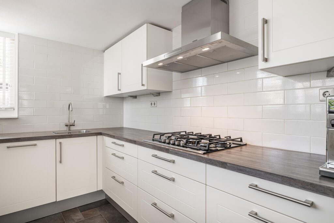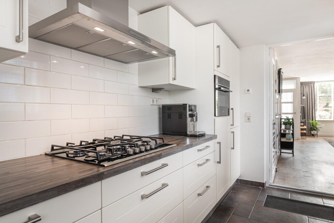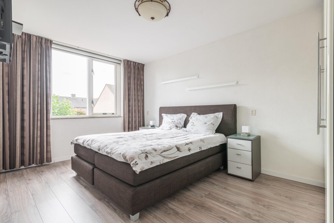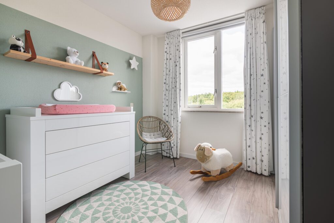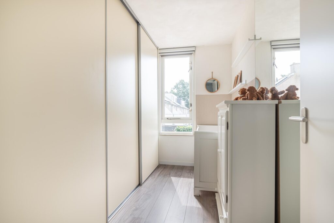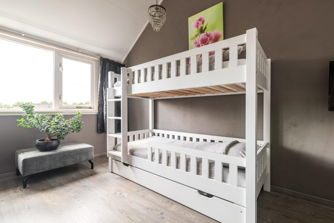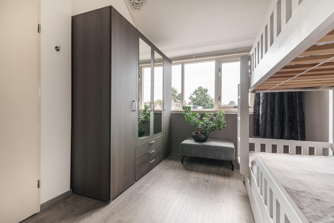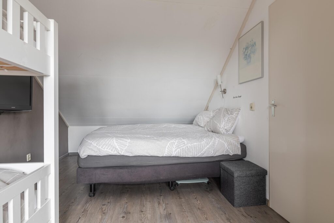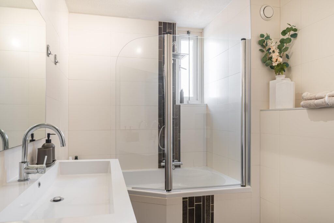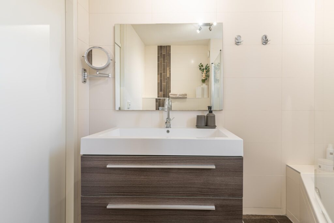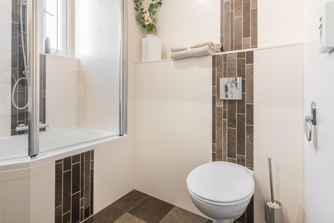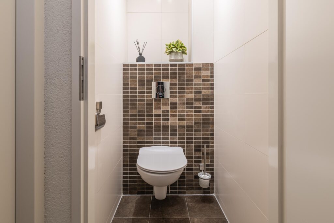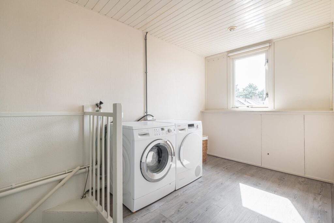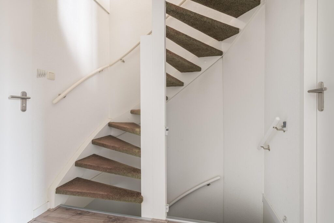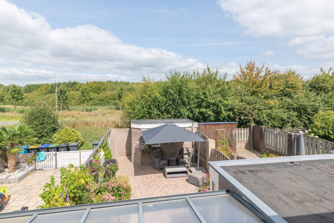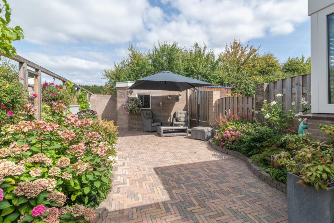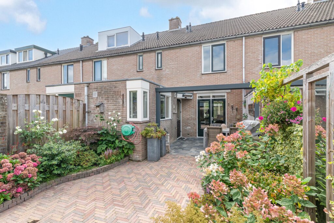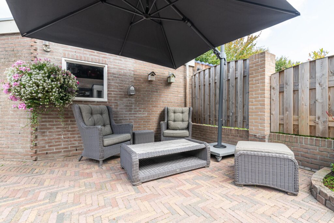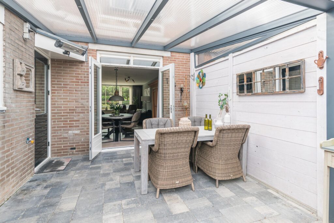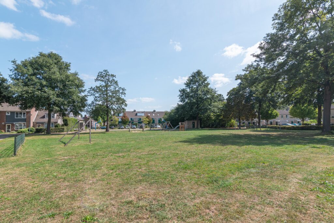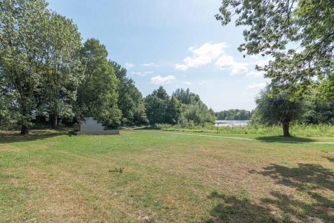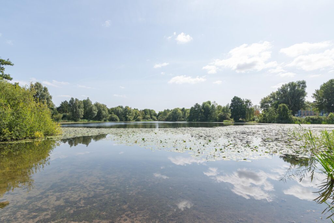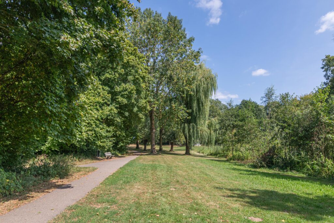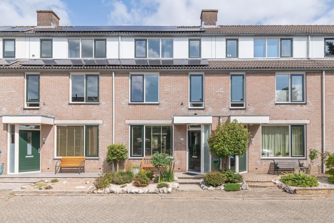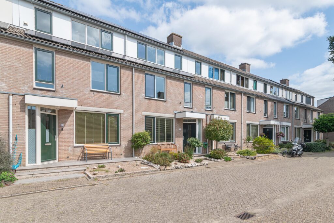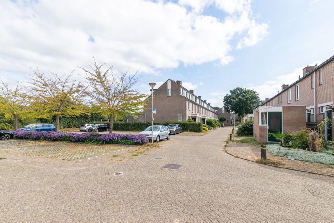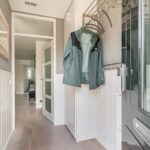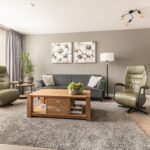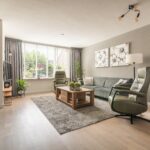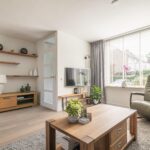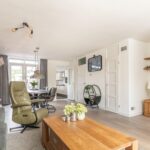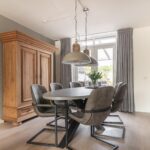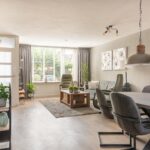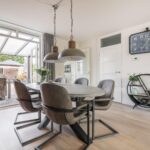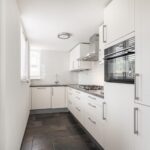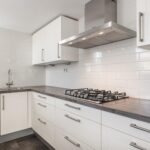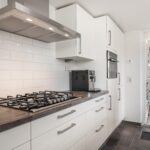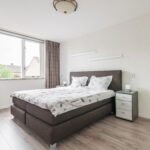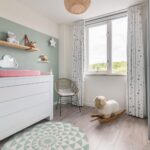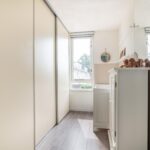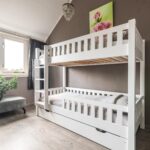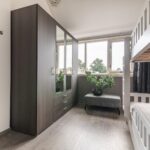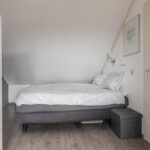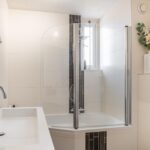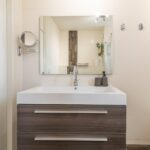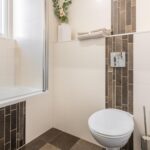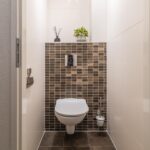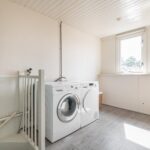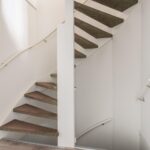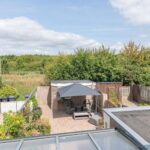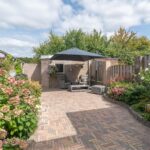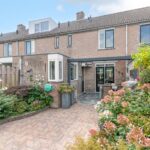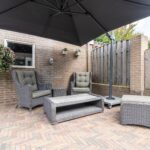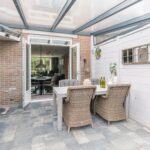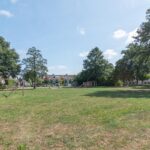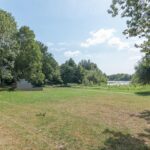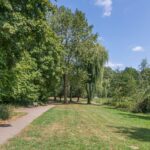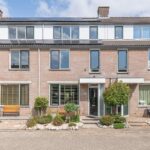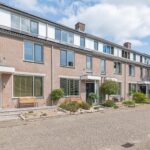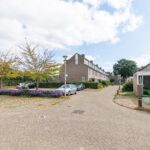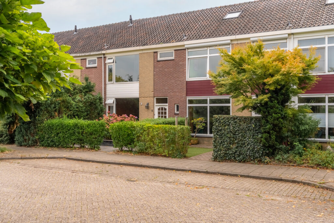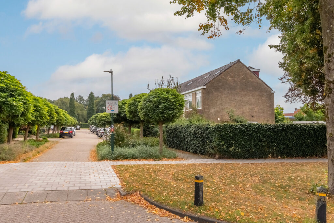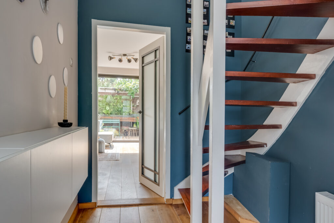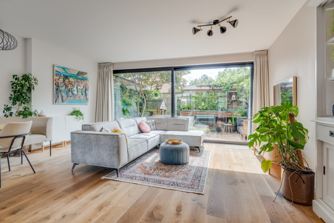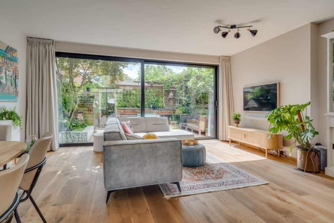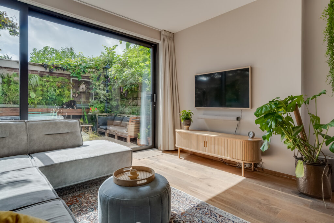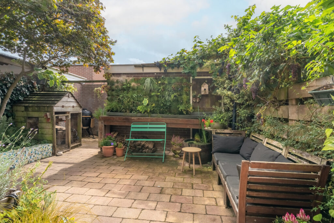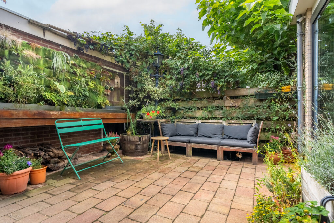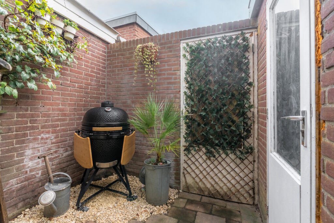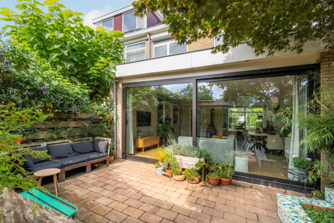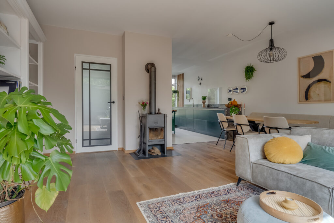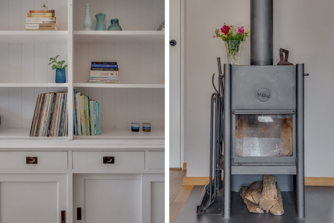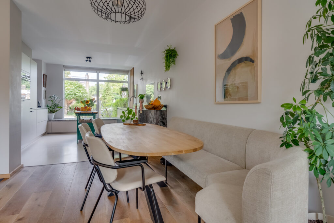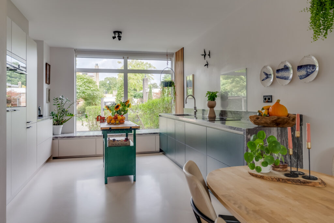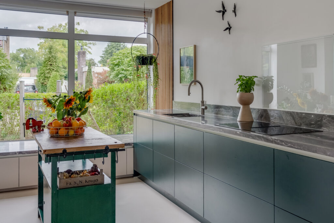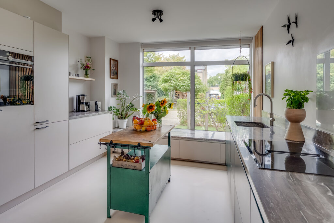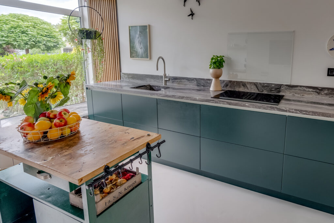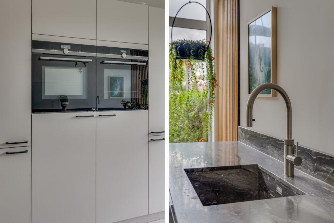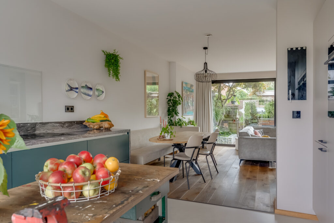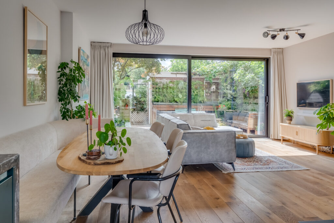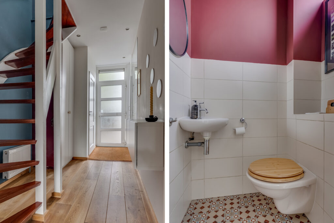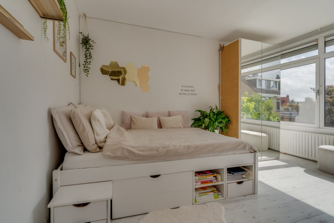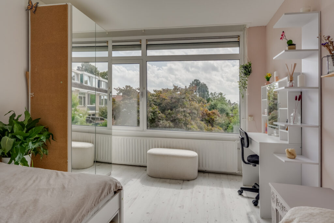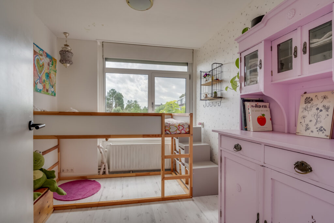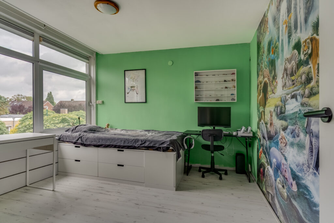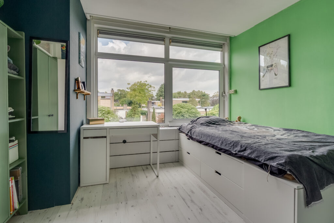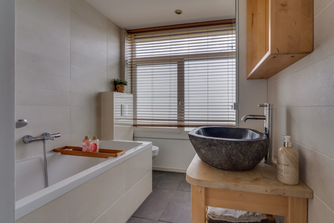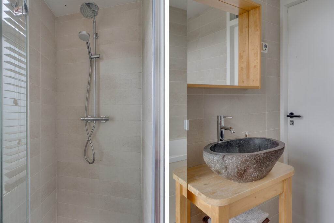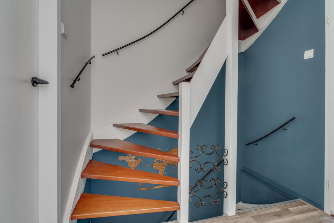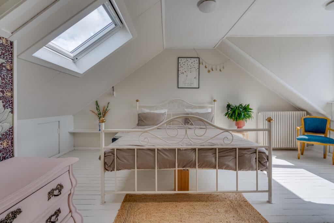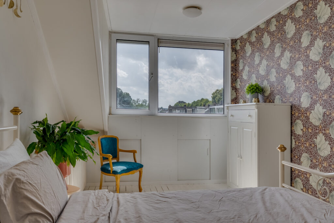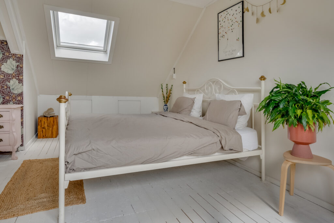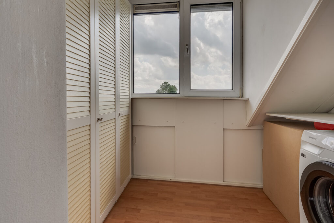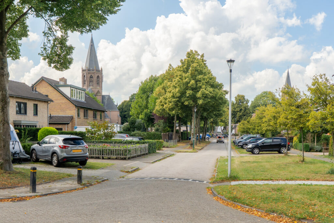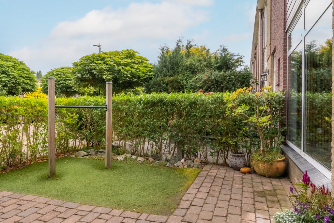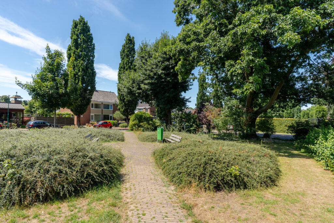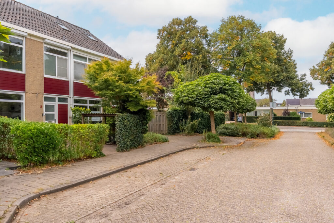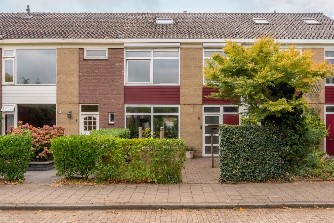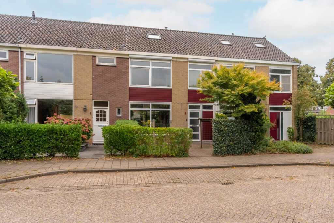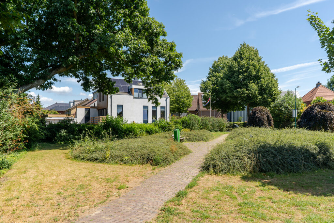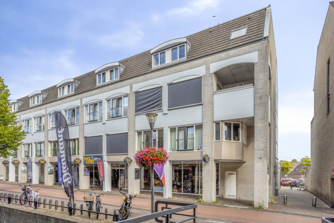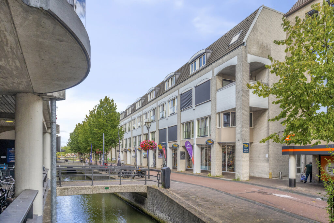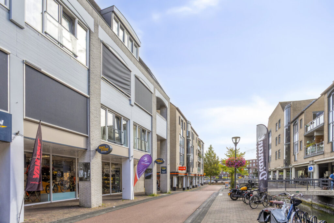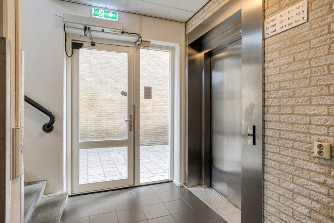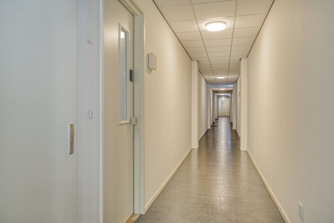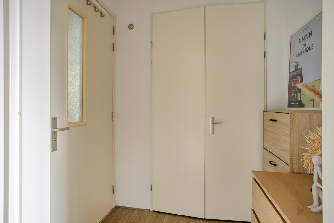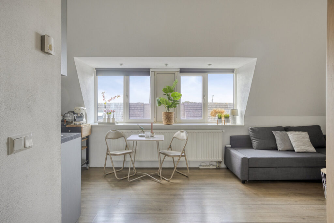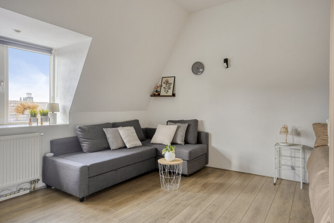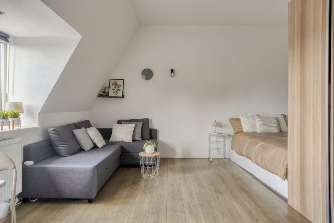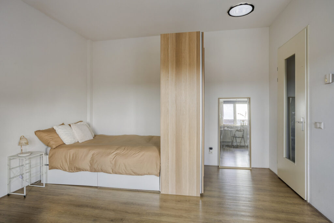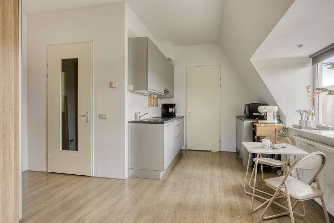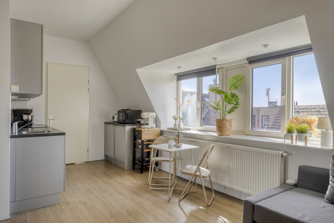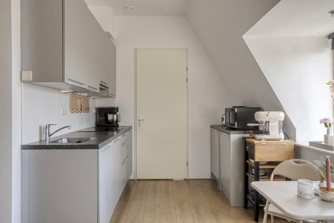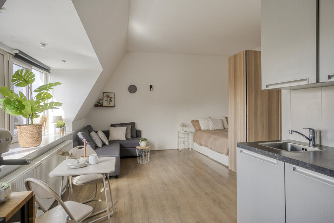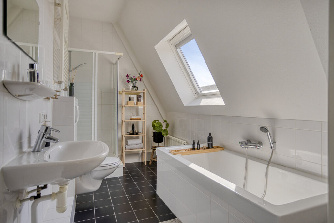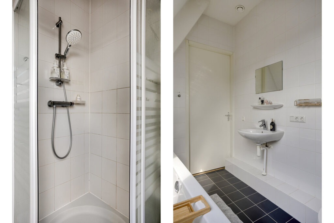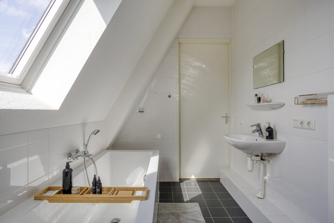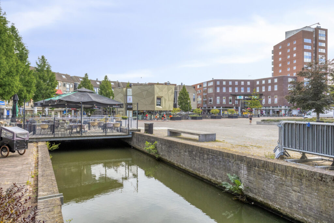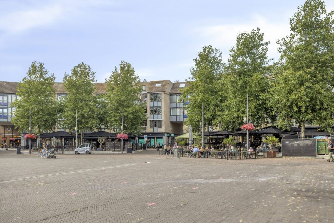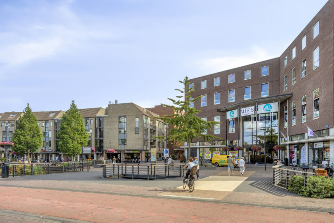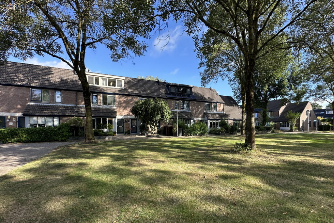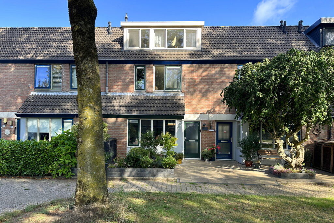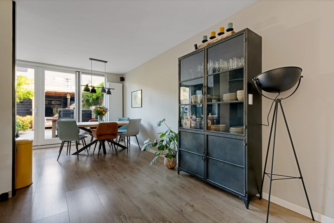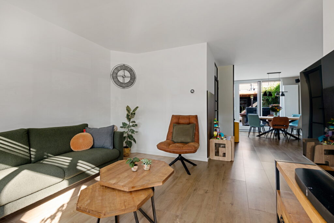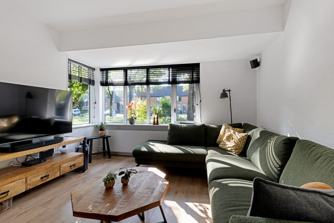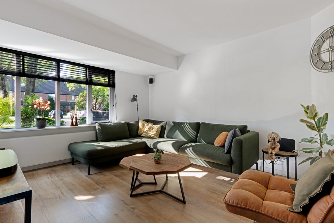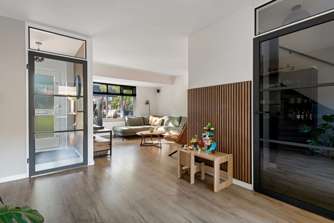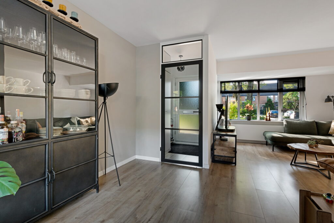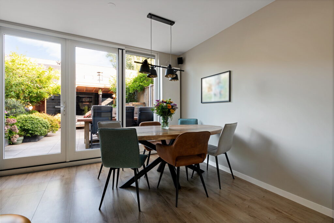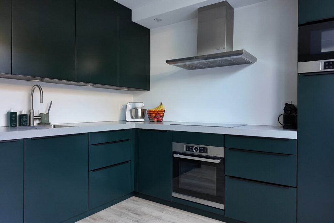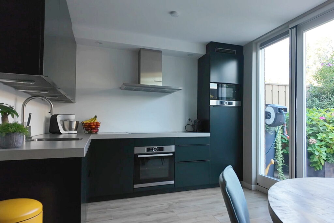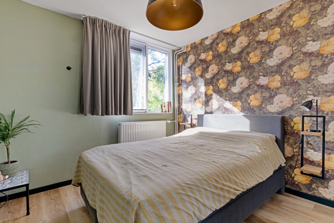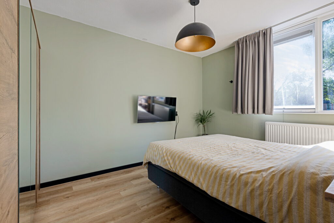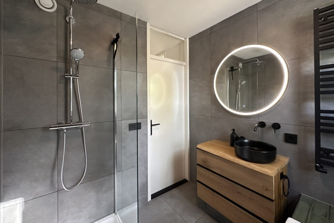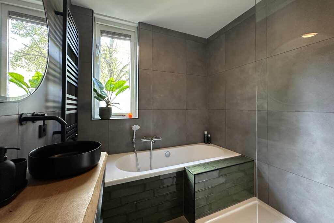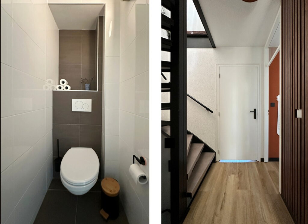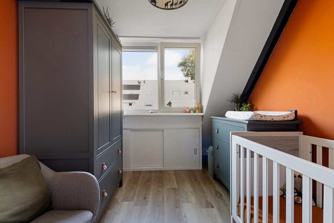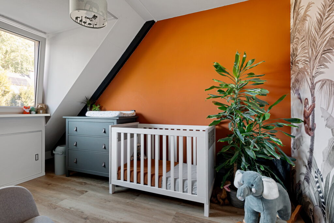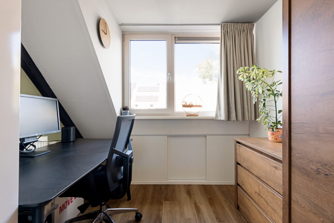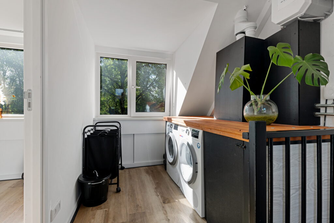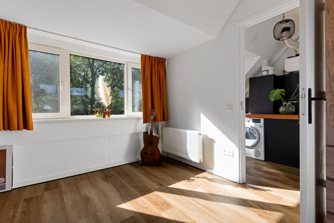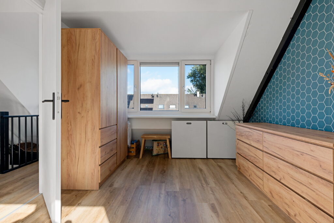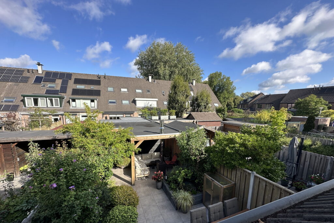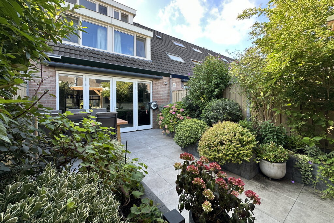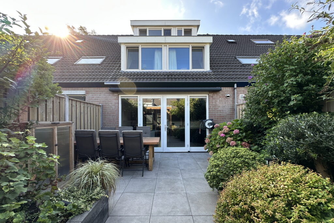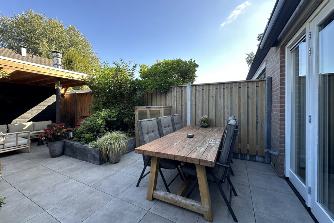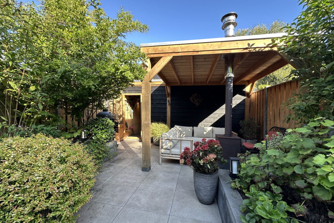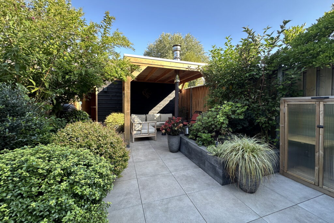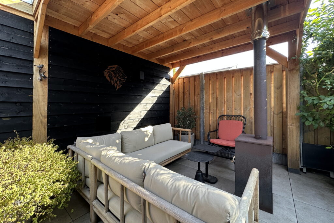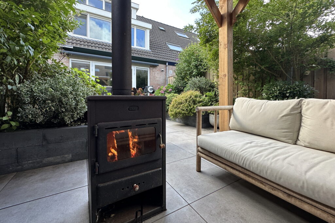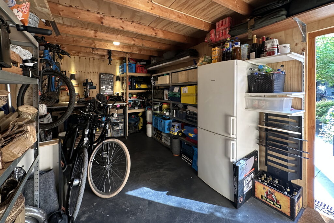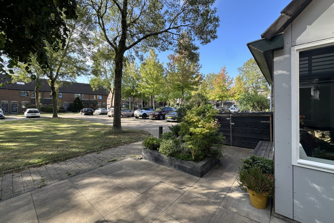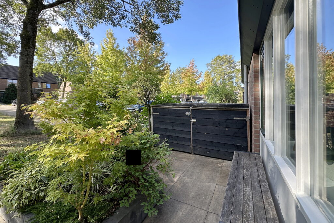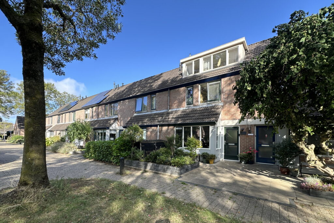Haarspitveld 30
3993 SC, HOUTEN
118 m2 wonen
138 m2 perceel
5 kamers
€ 525.000,- k.k.
Kan ik dit huis betalen? Wat worden mijn maandlasten?Deel met je vrienden
Volledige omschrijving
Niet ieder huis is hetzelfde. Dat spreekt voor zich. Maar er zijn dingen die je niet kan veranderen en die uniek zijn voor een woning. Dat is bijvoorbeeld de ligging. Een lekkere ruime eengezinswoning in een rustige en kindvriendelijke wijk, met een diepe achtertuin en vrij uitzicht. Dichtbij alle voorzieningen en op loopafstand van o.a. speelbos Nieuw Wulven.
De woning is er een van het type ‘lekker ruime eengezinswoning’. Een ruime woonkamer, keuken in de uitbouw, een overkapping en voldoende slaapkamers op de verdiepingen.
Mooier kunnen wij het niet maken!
Indeling:
Begane grond:
Entree hal met de meterkast en toegang tot de woonkamer. De woonkamer is zowel tuin als straatgericht met grote raampartijen die zorgen voor veel lichtinval. De keuken ligt in de uitbouw aan de tuinzijde en is lekker ruim. Opgesteld in een L-vorm, voorzien van inbouwapparatuur zoals een gaskookplaat, afzuigkap, koel-/vriescombinatie, vaatwasser.
Op de vloer ligt een fraaie massief eikenvloer alle wanden zijn voorzien van spachtelputz.
1e verdieping:
Overloop, waarvandaan je toegang hebt tot drie slaapkamers waarvan er twee aan de voorzijde liggen en de derde kamer ligt aan de achterzijde. Alle slaapkamers zijn keurig afgewerkt, waarvan er eentje voorzien is van een vaste kastenwand. De badkamer is eveneens aan de achterzijde gelegen, deze is voorzien van een ligbad met douchegelegenheid, wastafelmeubel en een 2e toilet. Deze verdieping is voorzien van een moderne laminaatvloer.
2e verdieping:
Overloop met de aansluiting voor de wasmachine/droger en opstelling van de cv-ketel en heteluchtinstallatie. Een ruime vierde slaapkamer met veel praktische bergruimte. Ook deze verdieping is voorzien van een moderne laminaatvloer.
Vanaf de voorzolder is er eveneens toegang tot een bergvliering.
Wordt dit jouw nieuwe thuis? Bel ons snel en plan een bezichtiging!
Aanvaarding: in overleg
Interesse in dit huis? Schakel direct jouw eigen NVM-aankoopmakelaar in.
Jouw NVM-aankoopmakelaar komt op voor jouw belang en bespaart je tijd, geld en zorgen.
Adressen van collega NVM-aankoopmakelaars in Houten vind je op Funda.
Not Every House Is the Same – and This One Truly Stands Out
That goes without saying. Some things about a home simply can’t be changed — like its location. And that’s exactly what makes this property unique: a spacious family home situated in a quiet, child-friendly neighborhood with a deep backyard and unobstructed views. All essential amenities are close by, and the Nieuw Wulven play forest is within walking distance.
This property is a textbook example of a “generously sized family home.” It offers a spacious living room, an extended kitchen, a covered terrace, and multiple bedrooms across the upper floors.
It doesn’t get much better than this!
Layout
Ground Floor
Entrance hall with the fuse box and access to the living room. The living room faces both the street and the garden and features large windows that let in plenty of natural light.
The kitchen is located in the rear extension and offers ample space. Designed in an L-shape, it includes built-in appliances such as a gas hob, extractor hood, fridge-freezer combo, and dishwasher.
The floor throughout the ground level is finished with beautiful solid oak flooring, and all walls have a textured plaster finish (spachtelputz).
First Floor
Landing with access to three bedrooms—two at the front and one at the rear. All bedrooms are neatly finished, with one featuring a built-in wardrobe.
The bathroom is also located at the rear and includes a bathtub with shower, a vanity unit, and a second toilet. This floor has a modern laminate floor throughout.
Second Floor
Landing with connections for a washing machine and dryer, as well as the central heating and air heating systems. Here you'll also find a spacious fourth bedroom with plenty of practical storage. This level also features a modern laminate floor.
From the landing, there's access to an additional storage loft.
Is This Your Future Home?
Give us a call to schedule a viewing!
Availability: To be agreed upon.
Interested in this property?
Make sure to involve your own NVM purchasing agent. An NVM agent looks after your interests and can save you time, money, and stress.
You can find NVM purchasing agents in Houten on Funda.
Kenmerken
Status |
Onder bod |
Toegevoegd |
02-09-2025 |
Vraagprijs |
€ 525.000,- k.k. |
Appartement vve bijdrage |
€ 0,- |
Woonoppervlakte |
118 m2 |
Perceeloppervlakte |
138 m2 |
Externe bergruimte |
8 m2 |
Gebouwgebonden buitenruimte |
13 m2 |
Overige inpandige ruimte |
0 m2 |
Inhoud |
415 m3 |
Aantal kamers |
5 |
Aantal slaapkamers |
4 |
Bouwvorm |
Bestaande bouw |
Energieklasse |
A |
CV ketel type |
Intergas |
Soort(en) verwarming |
Cv Ketel, Hete Lucht Verwarming |
CV ketel bouwjaar |
2023 |
CV ketel brandstof |
Gas |
CV ketel eigendom |
Eigendom |
Soort(en) warm water |
Cv Ketel |
Heb je vragen over deze woning?
Neem contact op met
Anne Marie van Bentum
Vestiging
Houten
Wil je ook door ons geholpen worden? Doe onze gratis huiswaarde check!
Je hebt de keuze uit een online waardebepaling of de nauwkeurige waardebepaling. Beide zijn gratis. Uiteraard is het altijd mogelijk om na de online waardebepaling alsnog een afspraak te maken voor een nauwkeurige waardebepaling. Ga je voor een accurate en complete waardebepaling of voor snelheid en gemak?
