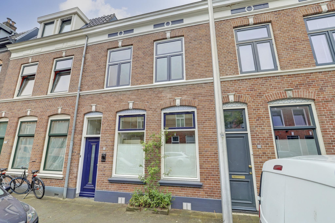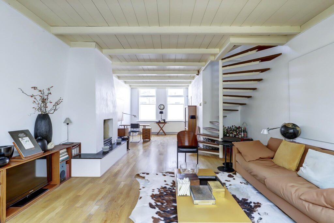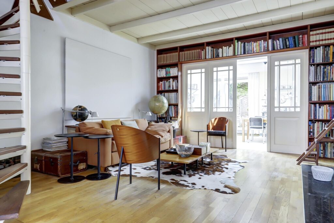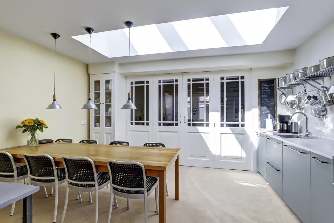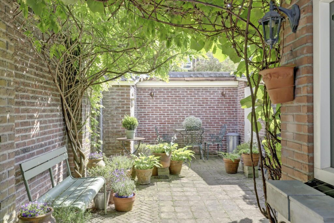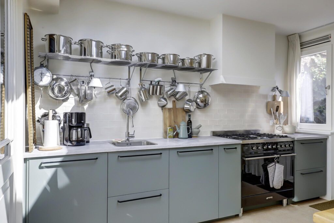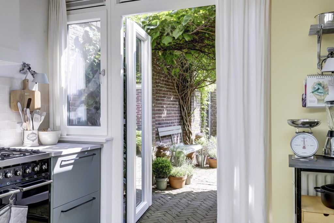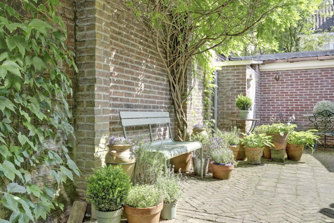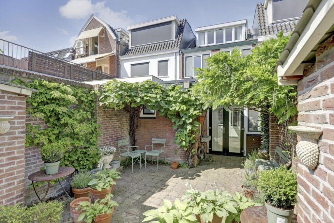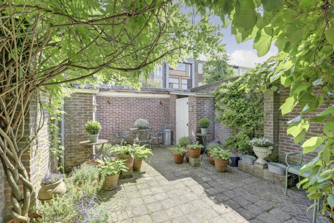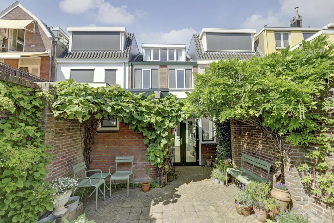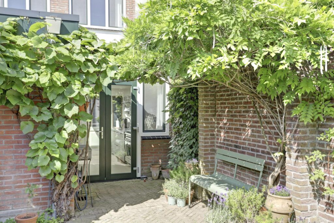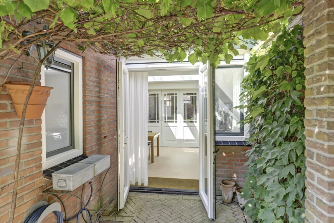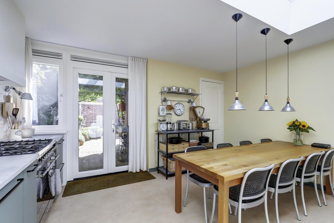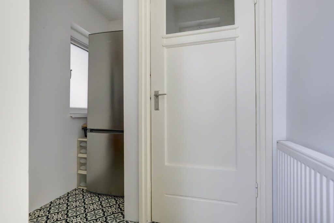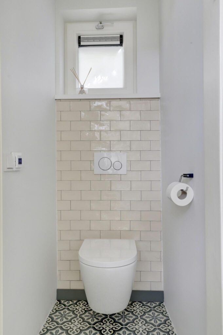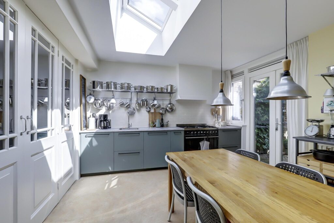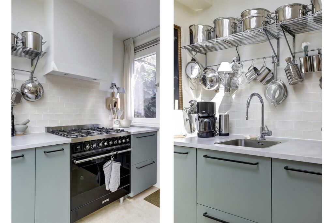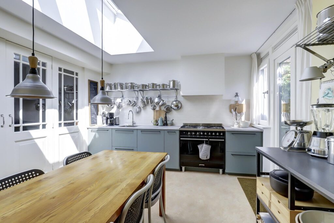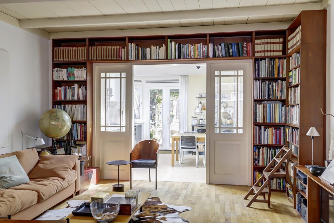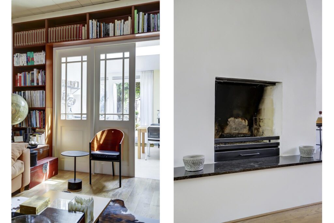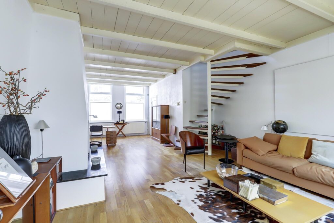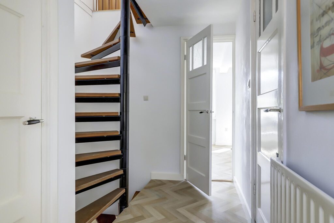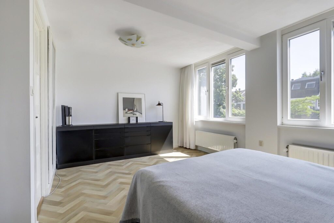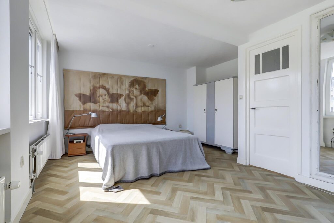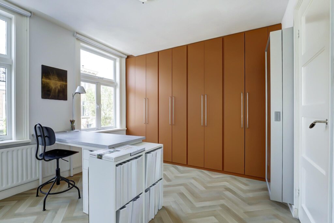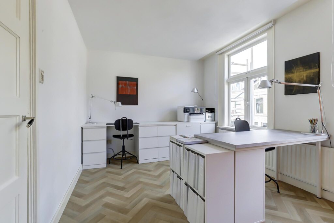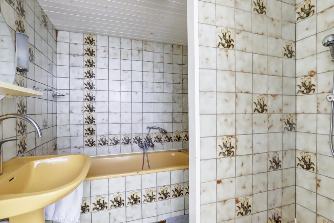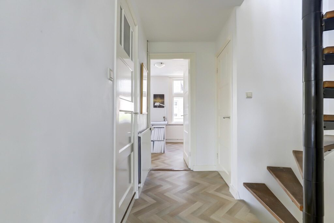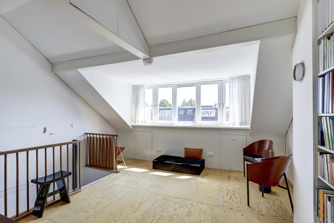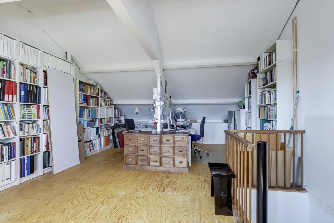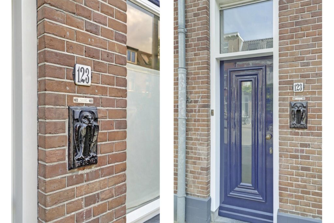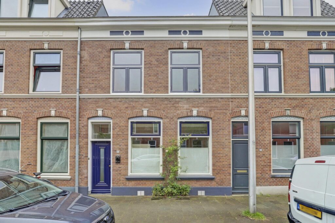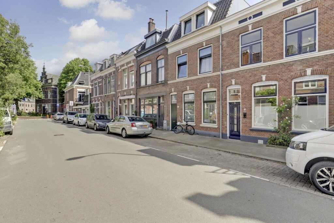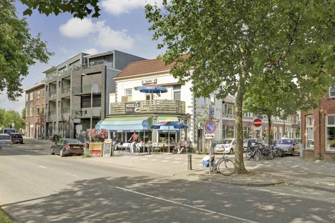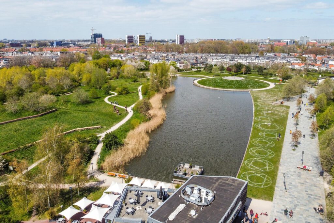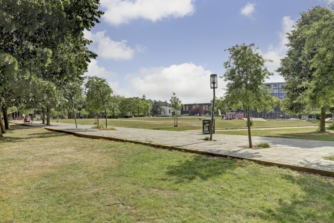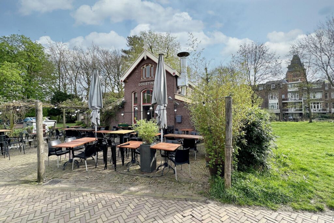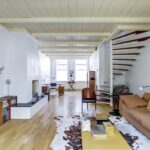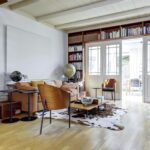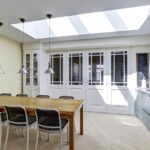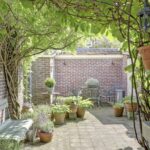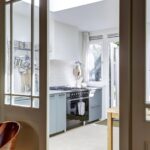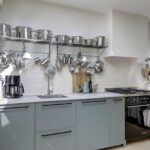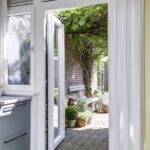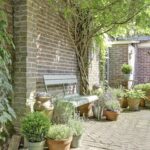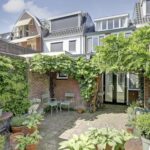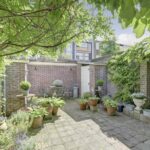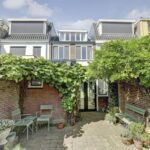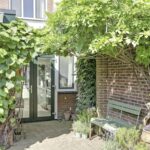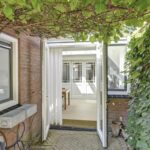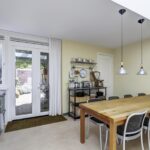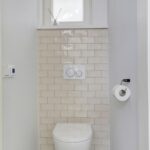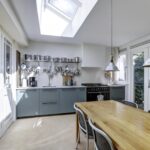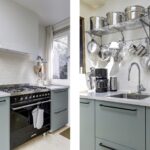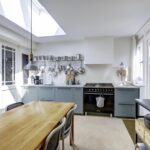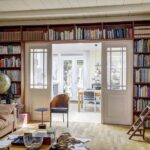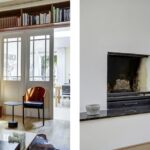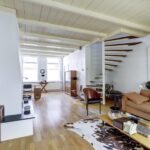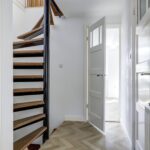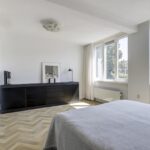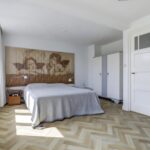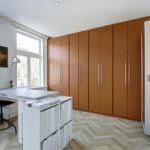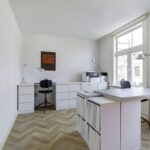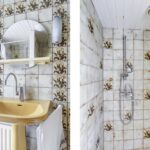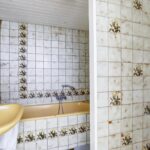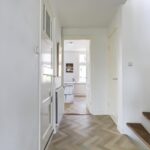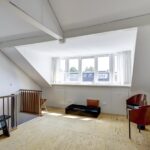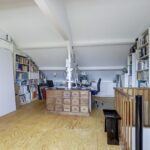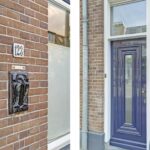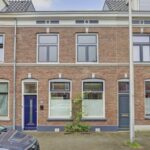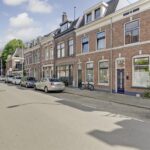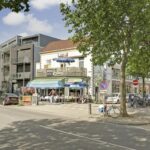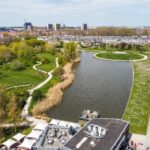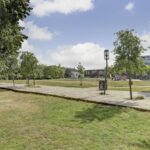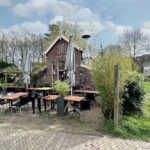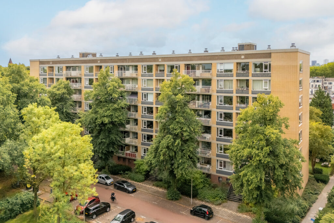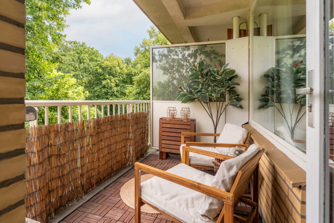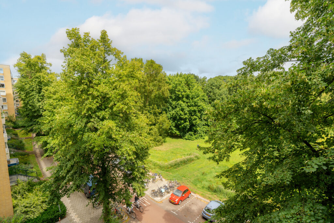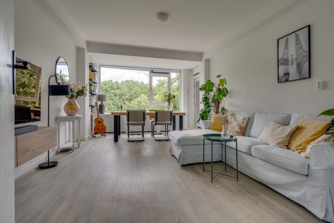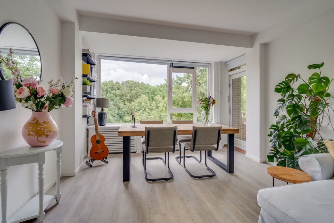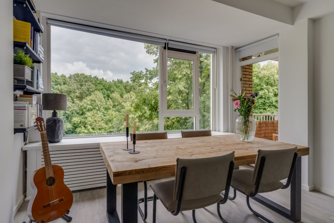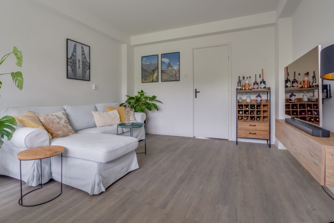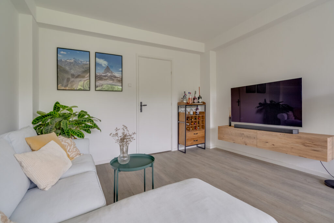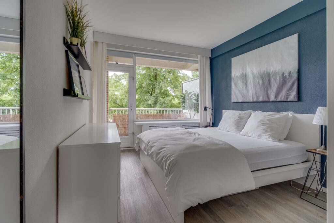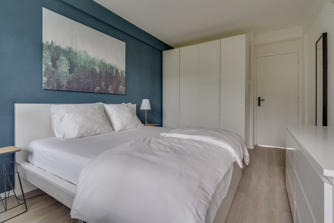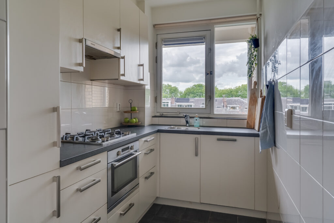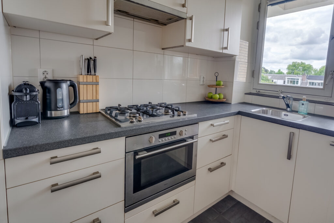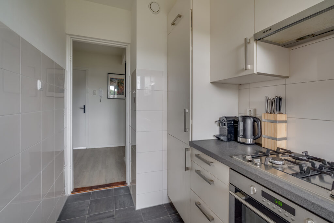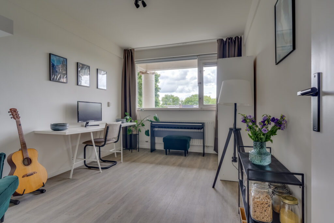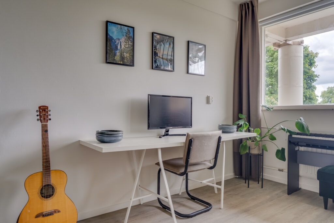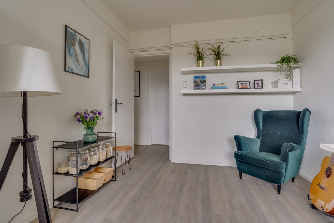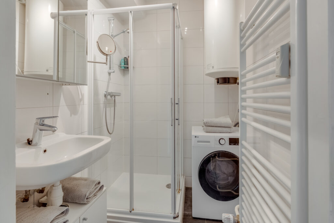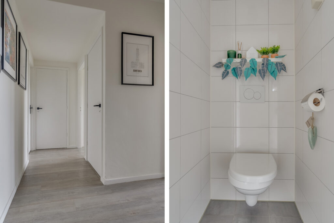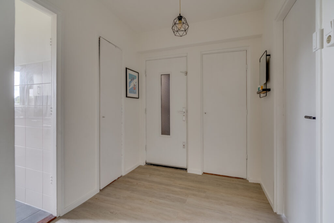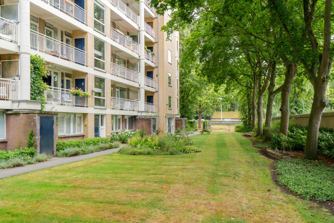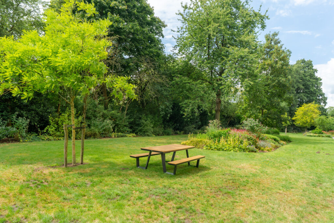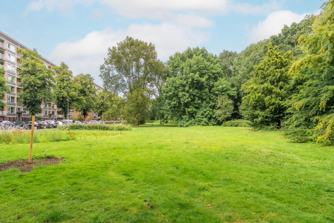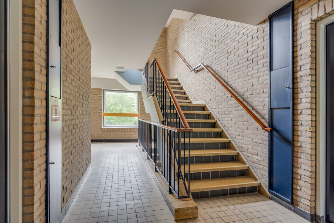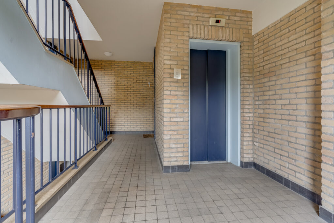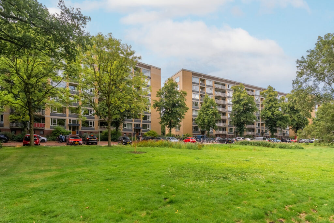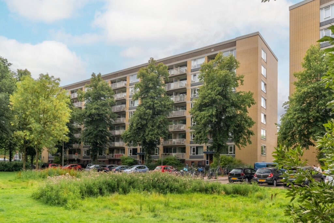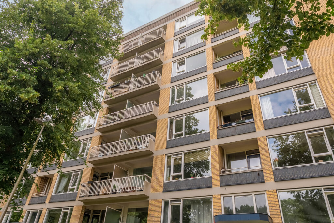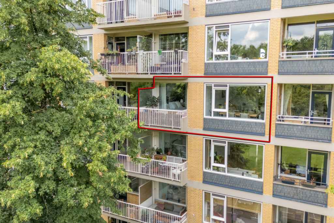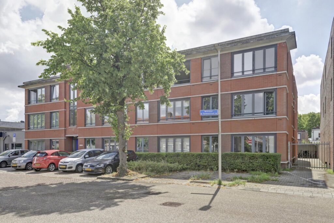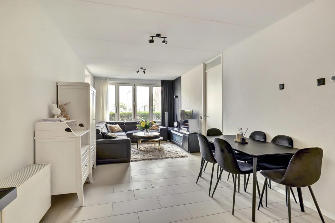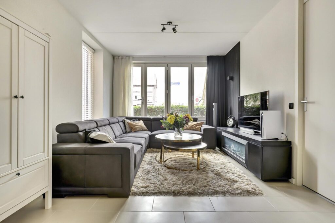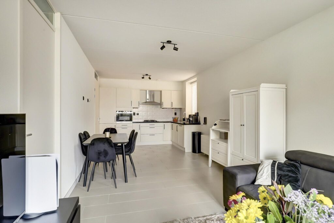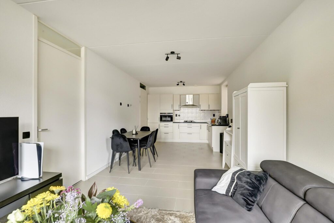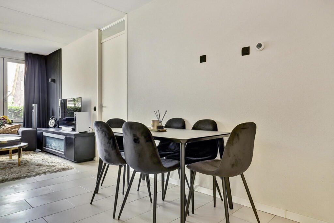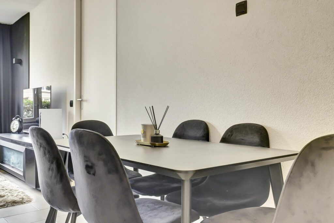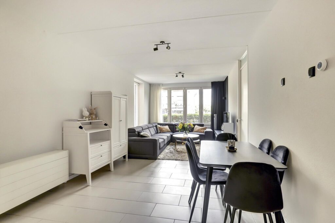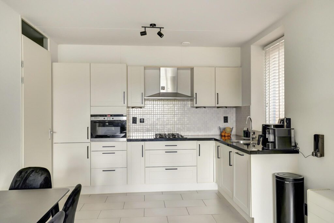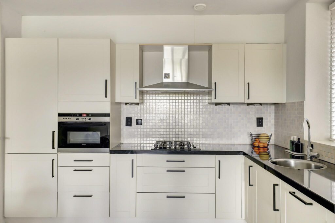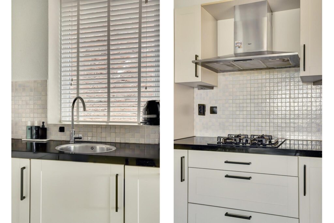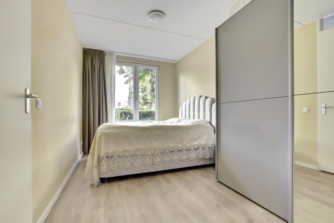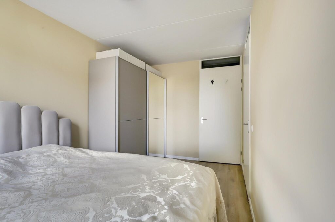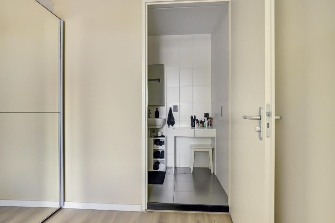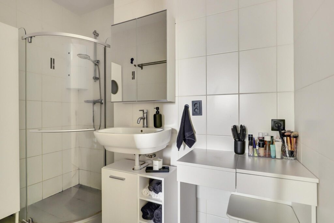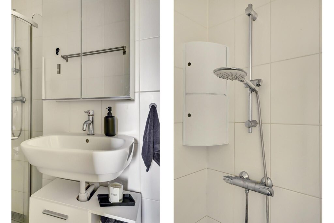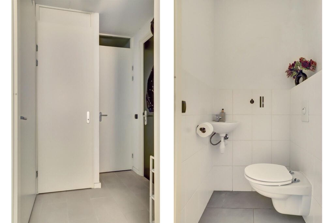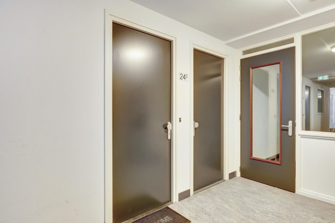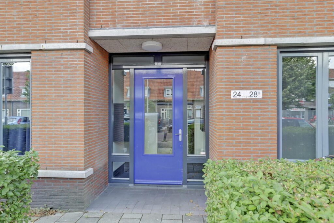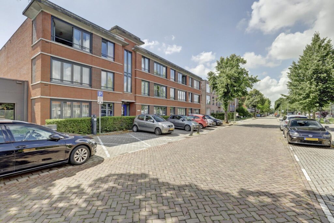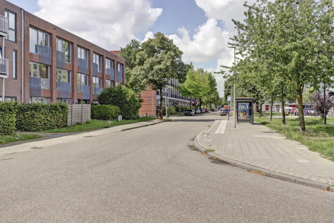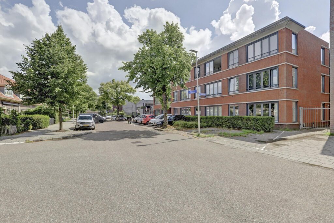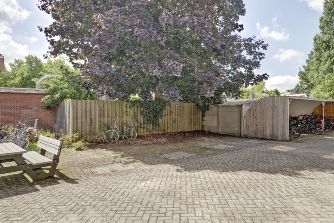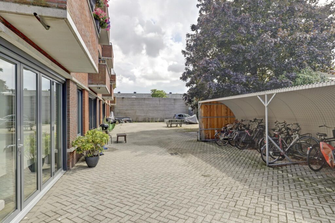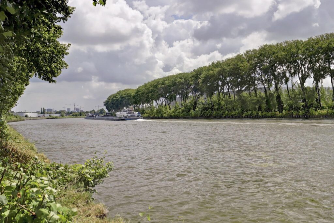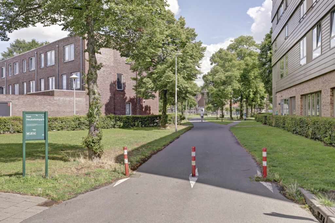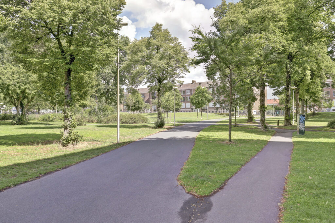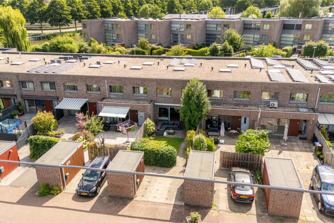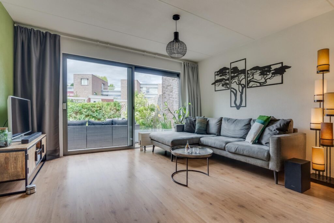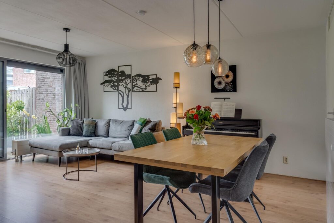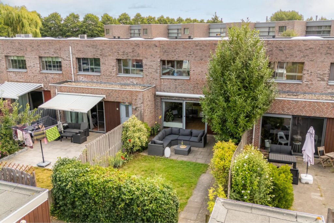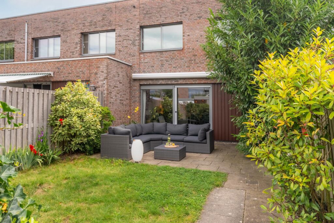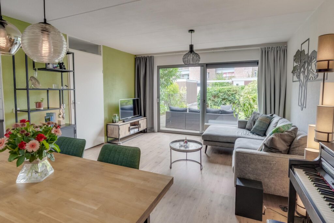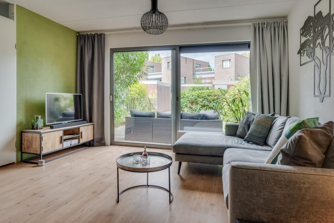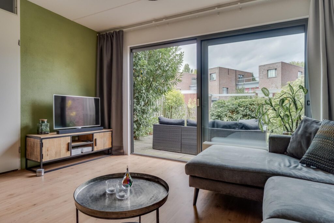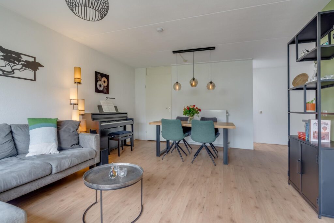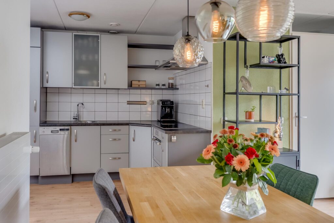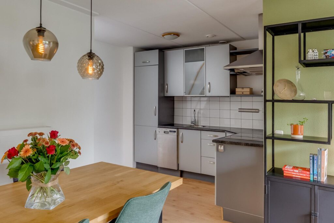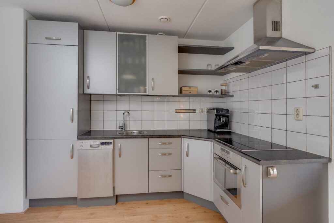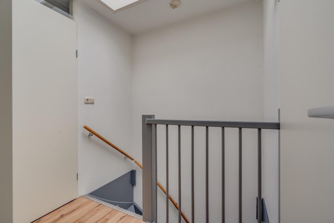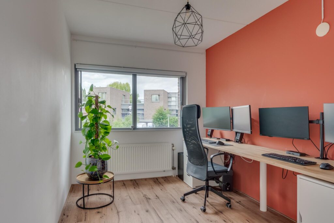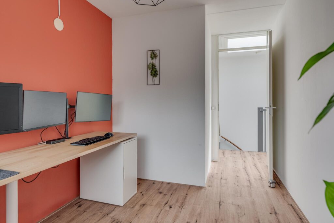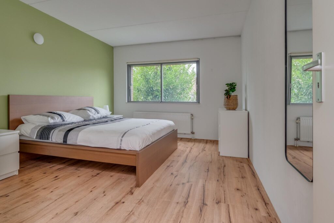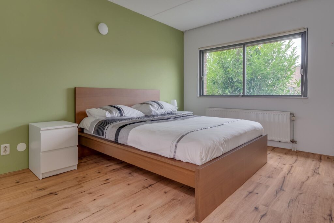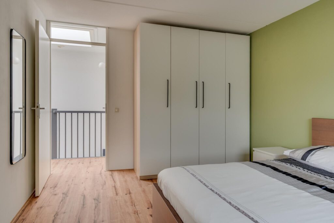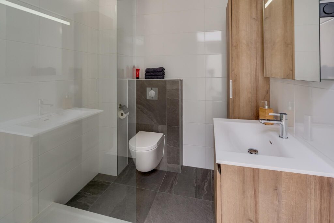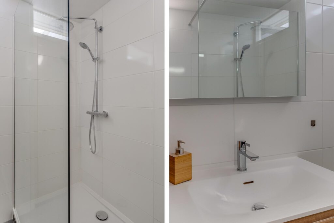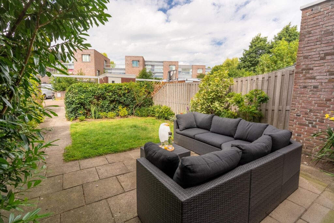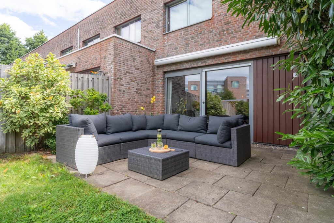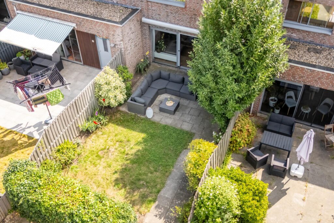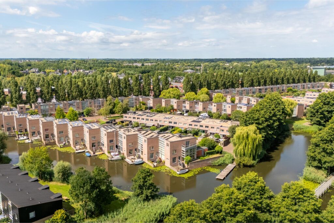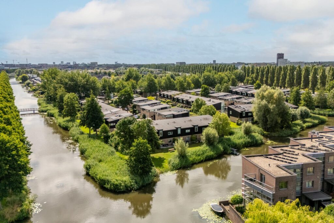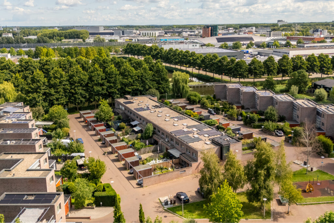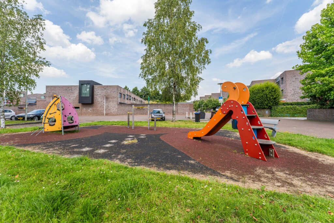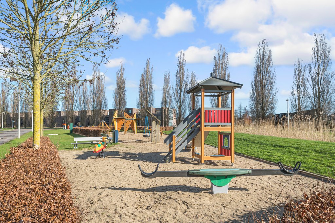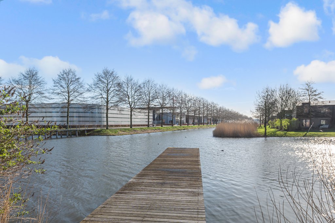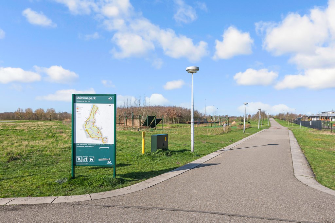Griftstraat 123
3572 GT, UTRECHT
140 m2 wonen
109 m2 perceel
4 kamers
€ 850.000,- k.k.
Kan ik dit huis betalen? Wat worden mijn maandlasten?Deel met je vrienden
Volledige omschrijving
Welkom aan de rand van de bruisende Utrechtse binnenstad, in de populaire en levendige wijk Wittevrouwen. Deze karakteristieke en verrassend ruime woning, ooit een dansstudio, is nu een bijzonder woonhuis van circa 140 m² dat comfort, sfeer en een ideale locatie perfect combineert. Een echte must see voor wie op zoek is naar ruimte, een tuin, en wonen in een van de leukste wijken van Utrecht.
De woning biedt verrassend veel leefruimte, verdeeld over drie verdiepingen. De lichte woonkamer aan de voorzijde, de fijne woonkeuken in de uitbouw, drie (eenvoudig uit te breiden tot vier of vijf) slaapkamers en de zonnige besloten achtertuin maken dit tot een heerlijk familiehuis.
De uitbouw aan de achterzijde is in 2020 volledig vernieuwd en in 2022 voorzien van een moderne keuken, wat zorgt voor een comfortabele en eigentijdse leefomgeving. Via openslaande deuren bereik je de charmante, op het zuiden gelegen achtertuin een fijne plek om te ontspannen, te tuinieren of te borrelen met vrienden. Aan beide zijden van de tuin is een berging aanwezig voor opslag van bijvoorbeeld tuingereedschap.
De ligging is ideaal: op slechts 5 minuten fietsen van het bruisende centrum van Utrecht. In de directe omgeving zijn tal van populaire horecagelegenheden zoals C’est Ça , Goesting en Bagels & Beans. Daarnaast beschikt de wijk over diverse ambachtelijke speciaalzaken, waaronder een uitstekende bakker en slager én Roberto, een van de beste ijssalons van de stad. Het geliefde Griftpark ligt op loopafstand, perfect voor een picknick, sportieve activiteit of een bezoek aan een van de vele festivals die er in de zomer plaatsvinden.
De bereikbaarheid is uitstekend. Met de fiets ben je binnen 10 minuten op Utrecht Centraal. Ook vertrekken er diverse buslijnen vanaf de nabijgelegen Biltstraat en met de auto ben je in no time op de uitvalswegen richting A27, A28 of A12.
Indeling
Begane grond: Ruime entree met hal, ideaal voor het stallen van fietsen en ophangen van jassen. Vanuit de hal kom je in de woonkamer met grote raampartijen aan de voorzijde, wat zorgt voor een prettige lichtinval. Via ensuite deuren kom je in de ruime woonkeuken. Deze is voorzien van een lichtstraat, moderne inbouwapparatuur (2022) en veel werk- en kastruimte. Aangrenzend vind je een praktische bijkeuken en het toilet. De openslaande deuren bieden toegang tot de zonnige achtertuin op het zuiden. De tuin is groen en besloten en biedt volop privacy. Tussen de twee bergingen is ruimte om een overkapping te realiseren, waardoor je nog langer van het buitenseizoen kunt genieten.
Eerste verdieping: Overloop met toegang tot twee ruime slaapkamers en de badkamer. De slaapkamer aan de achterzijde is ontstaan uit het samenvoegen van twee kamers, en is nu maar liefst 18 m² groot, ideaal als master bedroom. Indien gewenst kan deze ruimte eenvoudig worden teruggebracht naar twee aparte kamers. De slaapkamer aan de voorzijde (ca. 12 m²) beschikt over een vaste kastenwand. De badkamer is voorzien van een ligbad, douche, tweede toilet en wastafel.
Tweede verdieping: Riante open zolderruimte met veel lichtinval dankzij de dakkapel uit 2017. Momenteel in gebruik als thuiswerkplek, maar eenvoudig om te bouwen tot een of twee volwaardige slaapkamers. De mogelijkheden zijn eindeloos, denk aan een extra badkamer, een logeerkamer of een hobbyruimte.
Bijzonderheden:
– Bouwjaar: 1894;
– Energielabel: B;
– Woonoppervlakte: 140 m²;
– Uitbouw vernieuwd in 2020;
– Keuken vernieuwd in 2022;
– Voorzien van dakisolatie en gedeeltelijk muurisolatie;
– Bijna geheel voorzien van dubbelglas en HR glas;
– Verwarming en warm water middels CV-ketel (huur, € 34.95 per maand);
– Dakkapel geplaatst in 2017;
– Glasvezel in de woning aanwezig;
– Oplevering in overleg.
Interesse in deze woning? Neem uw eigen NVM aankoopmakelaar mee.
Welcome to the edge of Utrecht’s vibrant city center, in the popular and lively neighborhood of Wittevrouwen.
This characterful and surprisingly spacious property—formerly a dance studio—is now a unique residence of approximately 140 m², perfectly combining comfort, charm, and an ideal location. A true must-see for anyone seeking space, a garden, and the opportunity to live in one of Utrecht’s most sought-after districts.
Spread across three floors, the home offers an impressive amount of living space. Highlights include a bright living room at the front, a generous kitchen-diner in the rear extension, three bedrooms (easily expandable to four or five), and a sunny, private garden—making this an ideal family home.
The rear extension was fully renovated in 2020 and fitted with a modern kitchen in 2022, creating a comfortable and contemporary living environment. French doors open out to the charming south-facing garden—a delightful space for relaxing, gardening, or entertaining friends. On both sides of the garden, there are storage units for garden tools or other equipment.
Location
The location is superb: just a 5-minute bike ride from Utrecht’s lively city center. The neighborhood is home to popular eateries such as C’est Ça, Goesting, and Bagels & Beans. You'll also find various artisan shops including a high-quality bakery, butcher, and Roberto, one of the city's best ice cream parlors. The beloved Griftpark is within walking distance—perfect for a picnic, outdoor workout, or one of the many summer festivals hosted there.
Accessibility
Excellent transport connections: Utrecht Central Station is a 10-minute bike ride away, and several bus lines run from nearby Biltstraat. By car, you can quickly access the A27, A28, or A12 highways.
Layout
Ground Floor:
Spacious entrance with hallway—ideal for bicycle storage and coat hanging. The bright front-facing living room features large windows for ample natural light. Through original ensuite doors, you enter the generous kitchen-diner, equipped with a skylight, modern built-in appliances (2022), and ample counter and cabinet space. Adjacent are a practical utility room and a toilet. The sunny, south-facing garden offers full privacy and greenery. Between the two storage units, there is space to add a canopy for even more outdoor enjoyment.
First Floor:
Landing with access to two spacious bedrooms and the bathroom. The rear-facing bedroom (18 m²) was created by combining two rooms and could easily be split again. The front bedroom (approx. 12 m²) includes a built-in wardrobe. The bathroom features a bathtub, shower, second toilet, and washbasin.
Second Floor:
Large open attic space with abundant natural light, thanks to a dormer window installed in 2017. Currently used as a home office, but easily converted into one or two additional bedrooms. There's also potential for an extra bathroom, guest room, or creative workspace.
Key Features:
-Built in 1894
-Energy label: B
-Living area: 140 m²
-Extension renovated in 2020
-Kitchen renewed in 2022
-Equipped with roof and partial wall insulation
-Nearly all windows double-glazed (including HR glass)
-Heating and hot water via central heating system (rental, €34.95/month)
-Dormer window installed in 2017
-Fiber optic internet available
-Delivery in consultation
Interested in this property? Be sure to bring your own certified (NVM) real estate agent.
Kenmerken
Status |
Verkocht onder voorbehoud |
Toegevoegd |
25-06-2025 |
Vraagprijs |
€ 850.000,- k.k. |
Appartement vve bijdrage |
€ 0,- |
Woonoppervlakte |
140 m2 |
Perceeloppervlakte |
109 m2 |
Externe bergruimte |
2 m2 |
Gebouwgebonden buitenruimte |
0 m2 |
Overige inpandige ruimte |
0 m2 |
Inhoud |
493 m3 |
Aantal kamers |
4 |
Aantal slaapkamers |
3 |
Bouwvorm |
Bestaande bouw |
Energieklasse |
B |
CV ketel type |
Remeha Tzerra |
Soort(en) verwarming |
Cv Ketel |
CV ketel bouwjaar |
2024 |
CV ketel brandstof |
Gas |
CV ketel eigendom |
Huur |
Soort(en) warm water |
Cv Ketel |
Heb je vragen over deze woning?
Neem contact op met
Manon Roskott
Vestiging
Utrecht
Wil je ook door ons geholpen worden? Doe onze gratis huiswaarde check!
Je hebt de keuze uit een online waardebepaling of de nauwkeurige waardebepaling. Beide zijn gratis. Uiteraard is het altijd mogelijk om na de online waardebepaling alsnog een afspraak te maken voor een nauwkeurige waardebepaling. Ga je voor een accurate en complete waardebepaling of voor snelheid en gemak?
