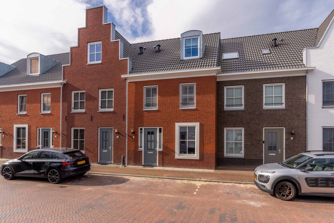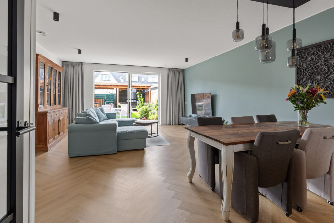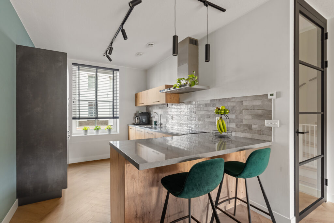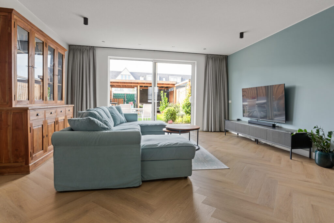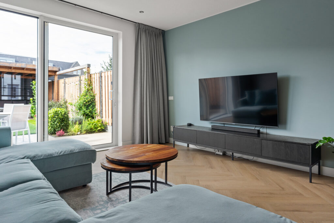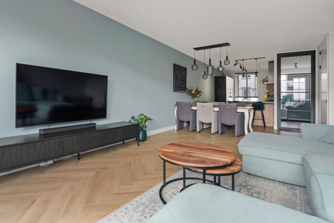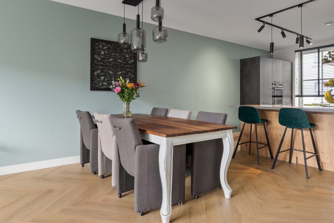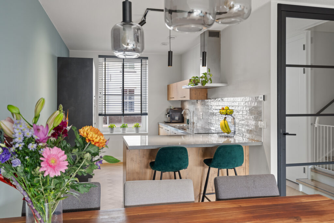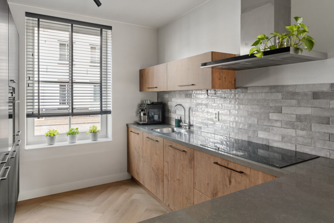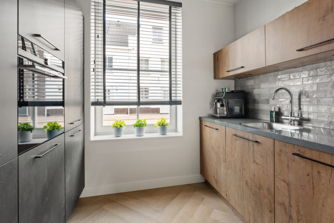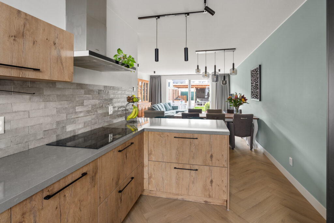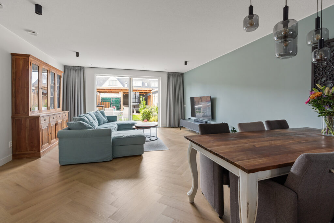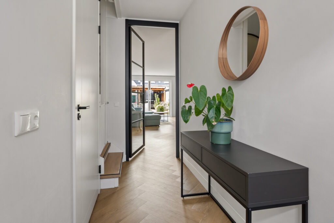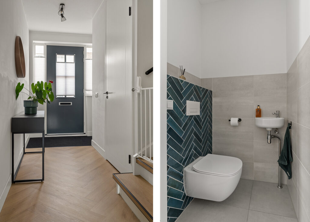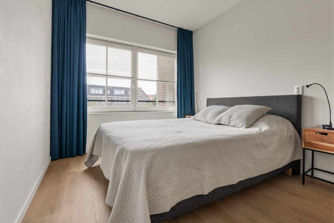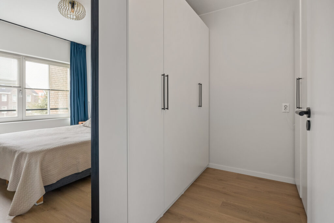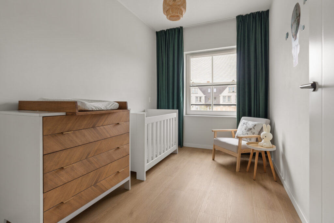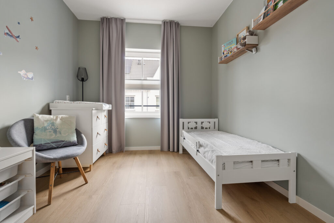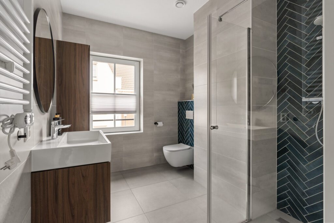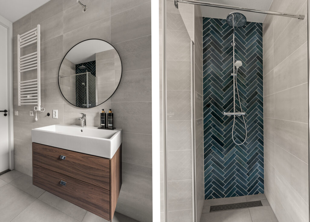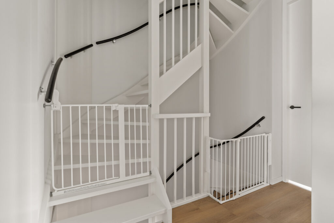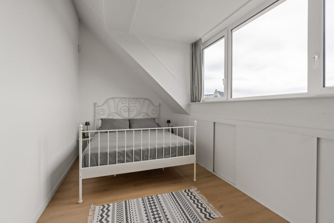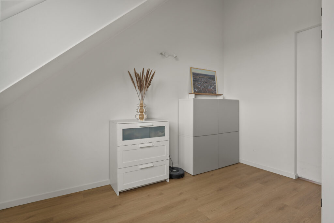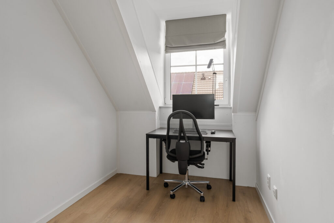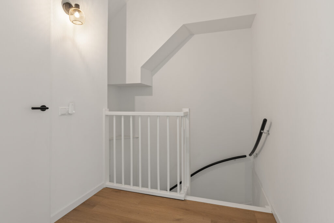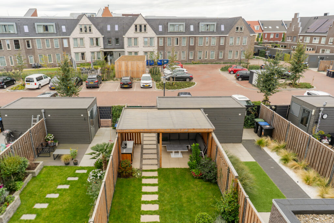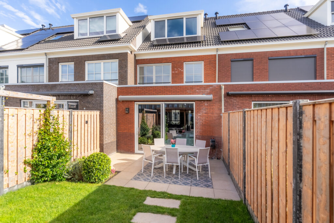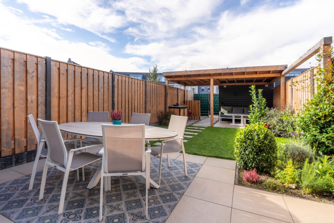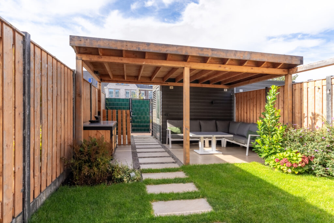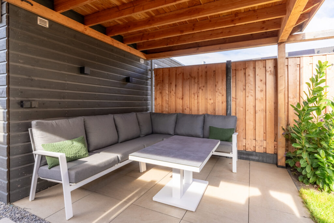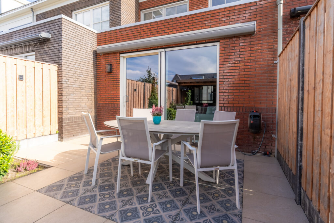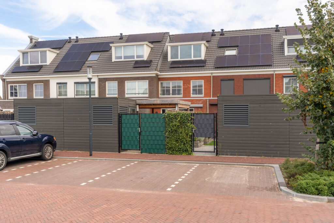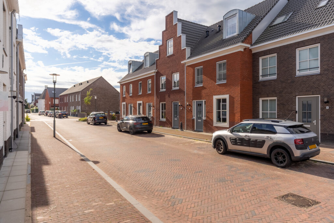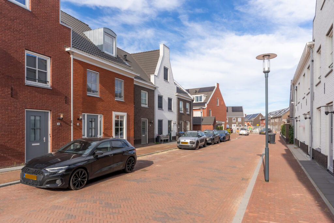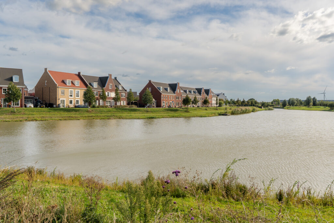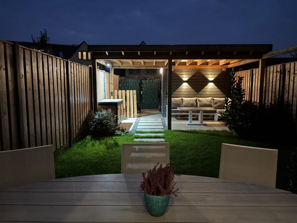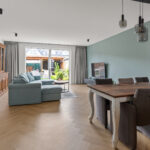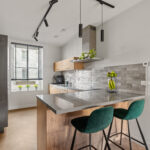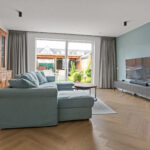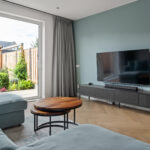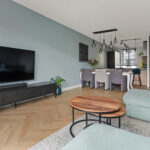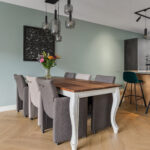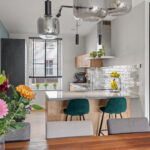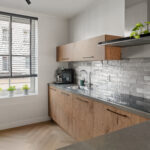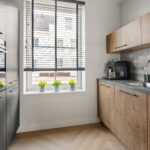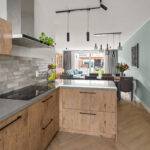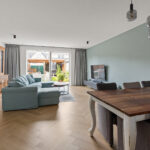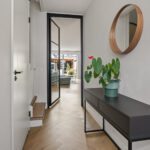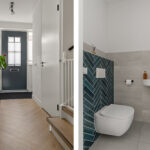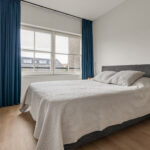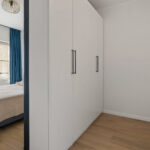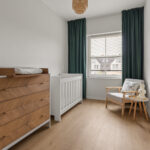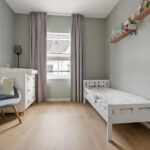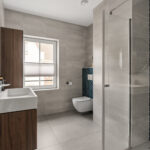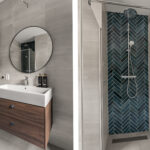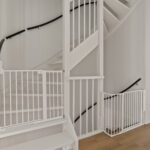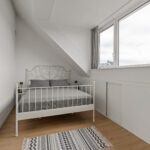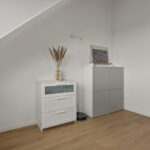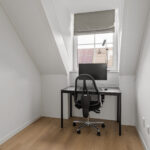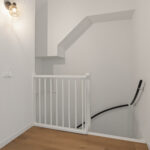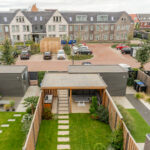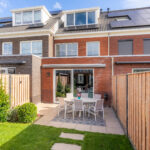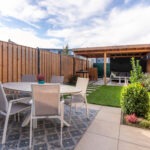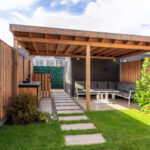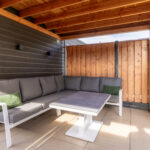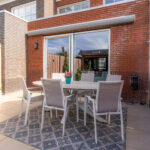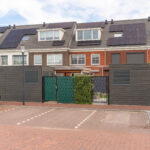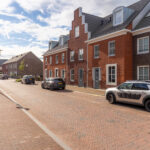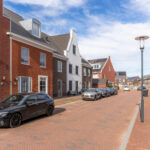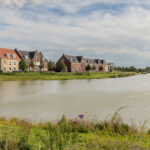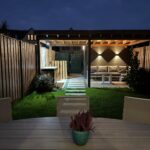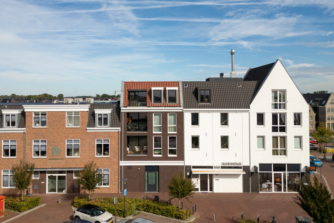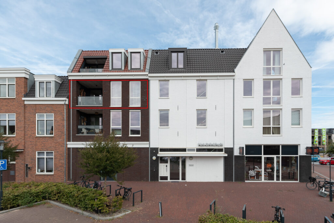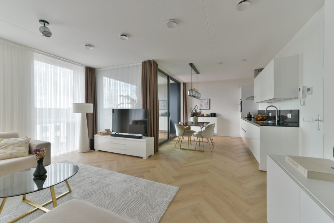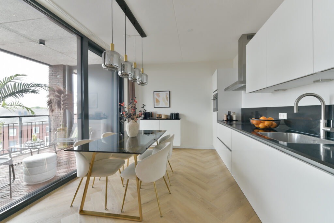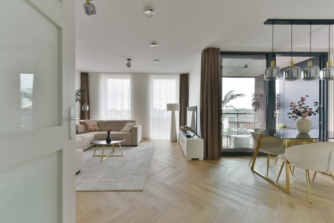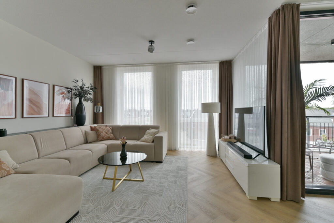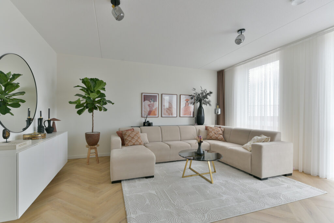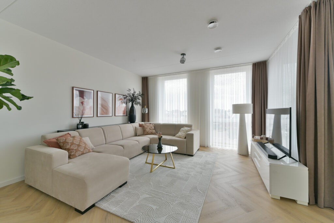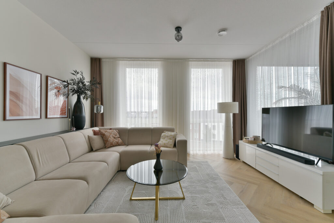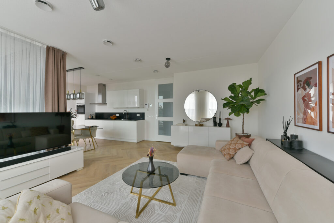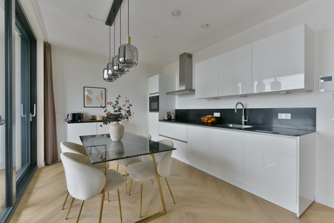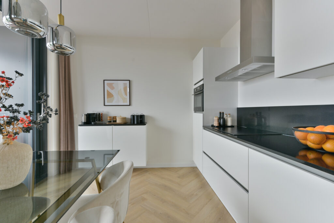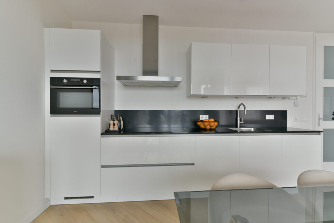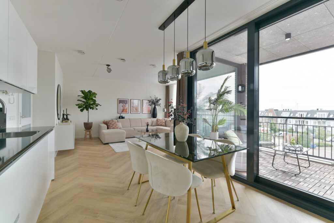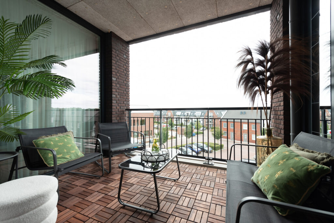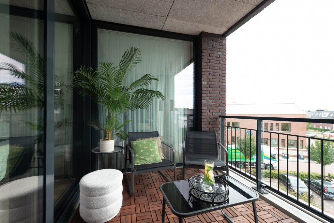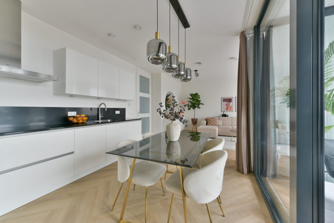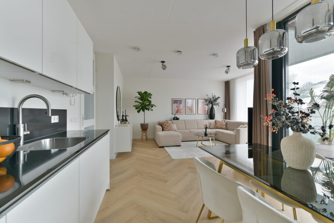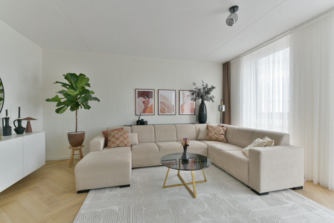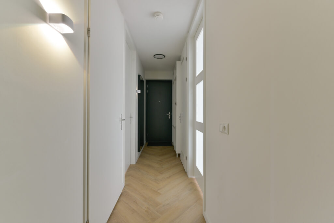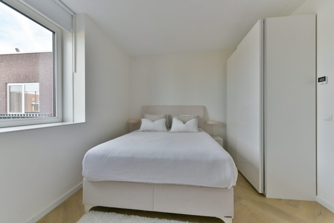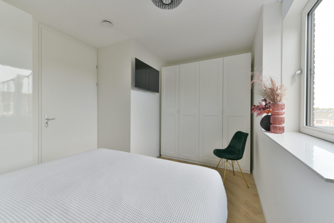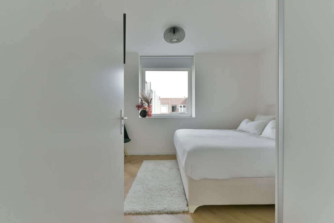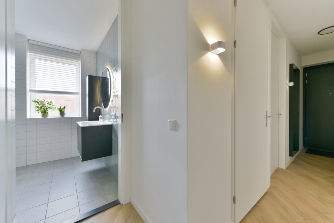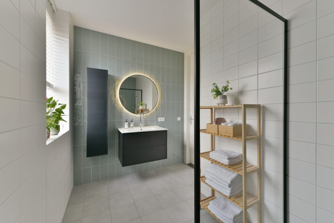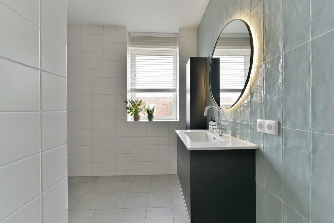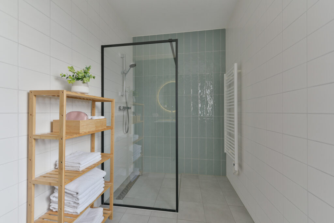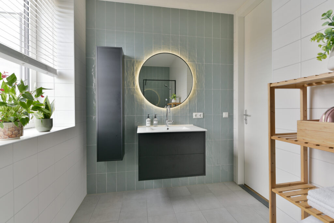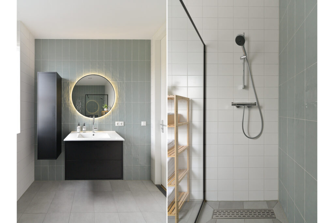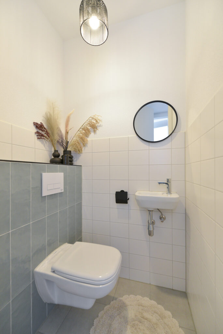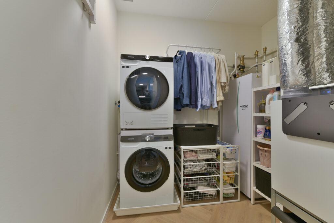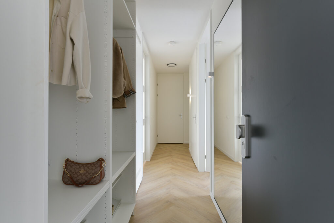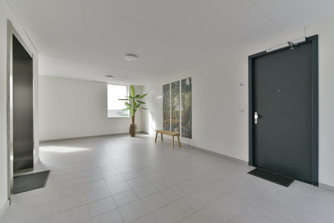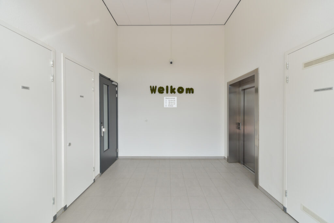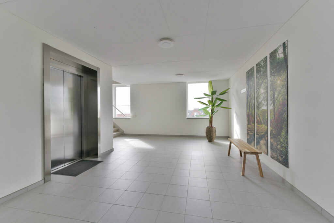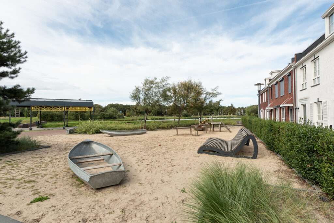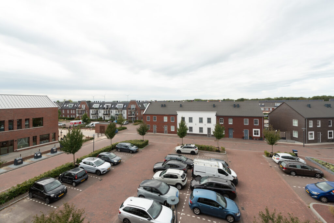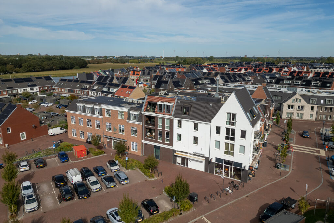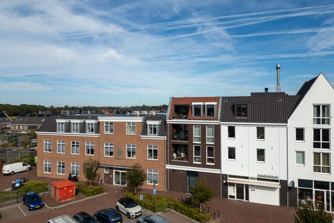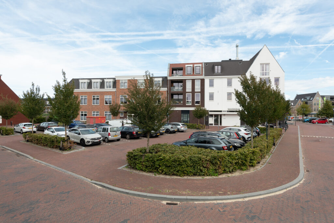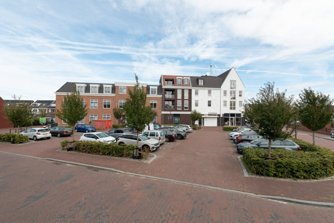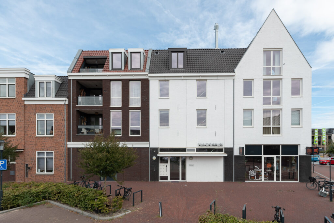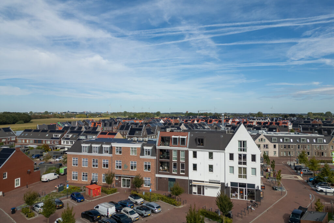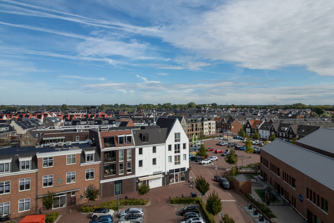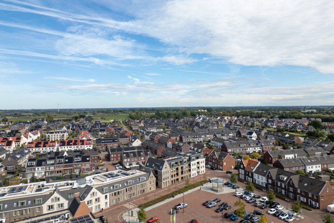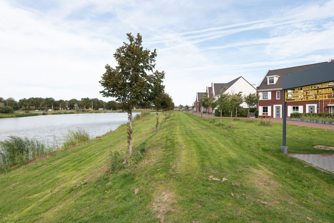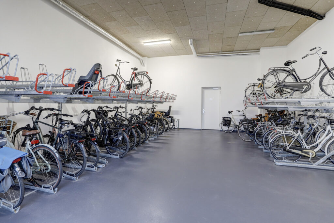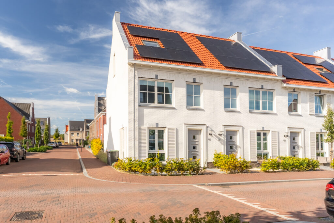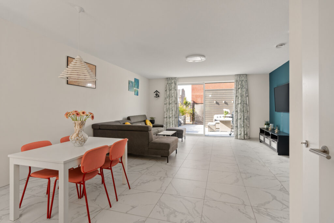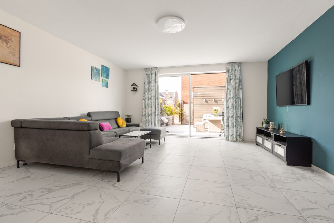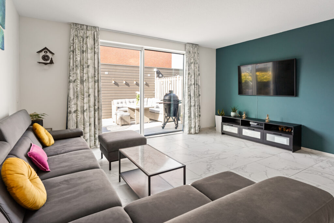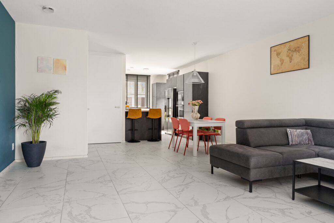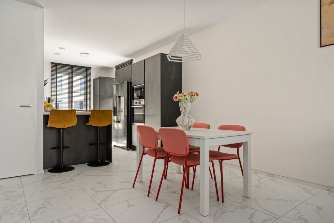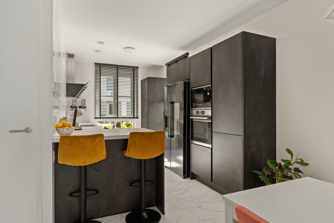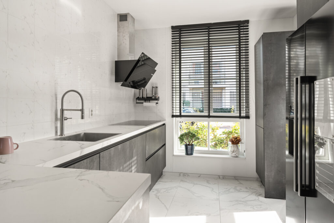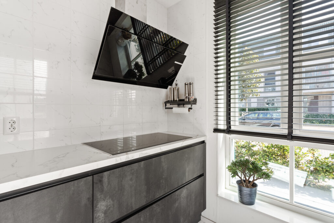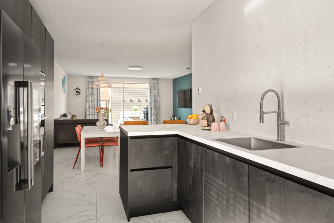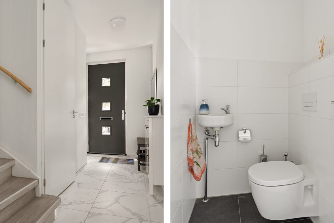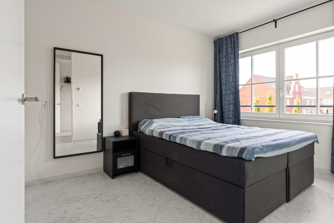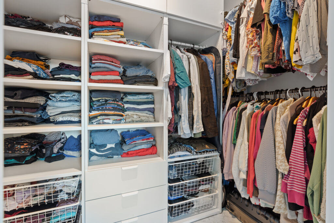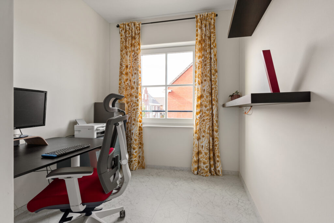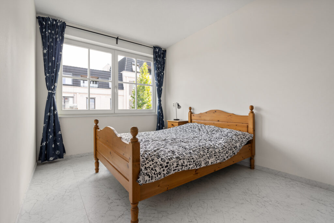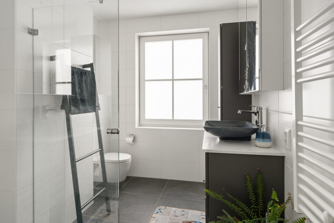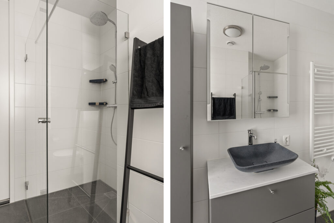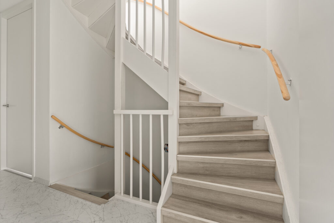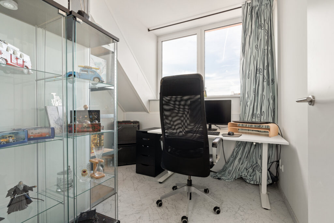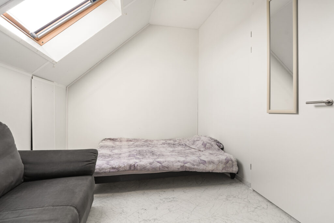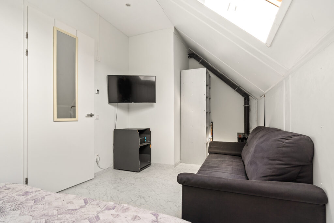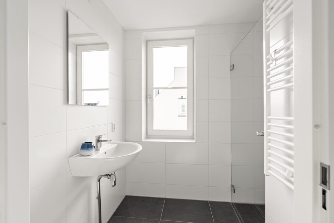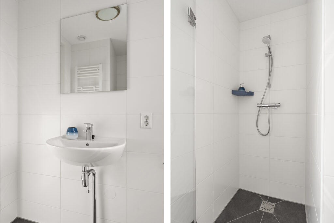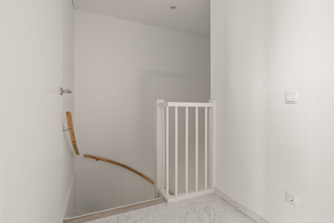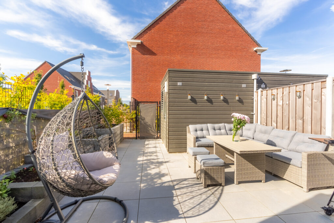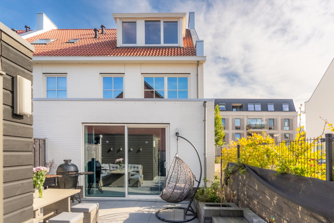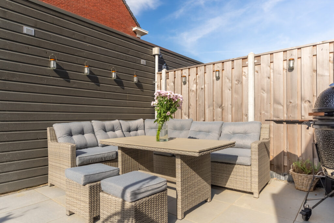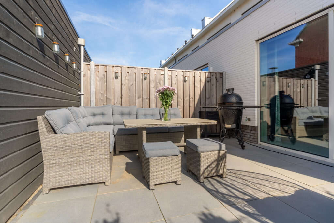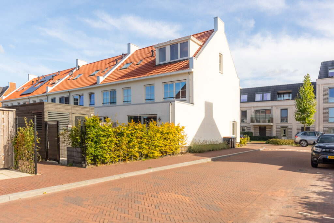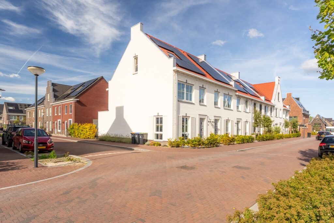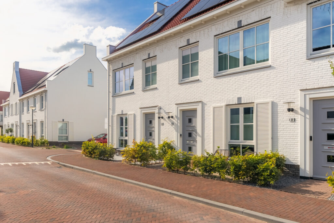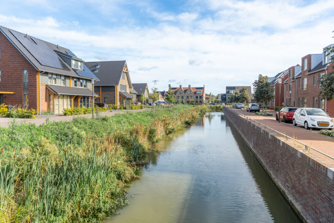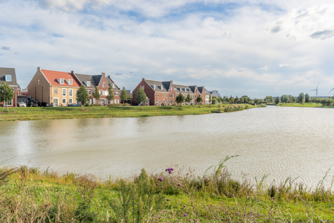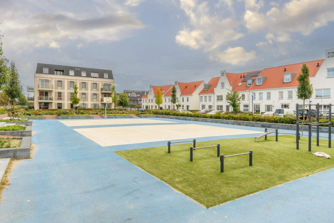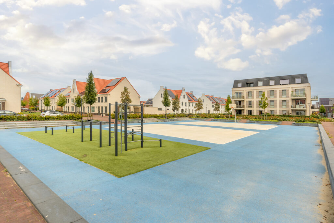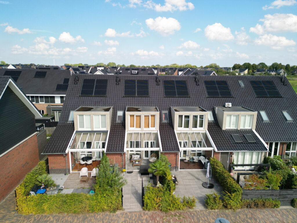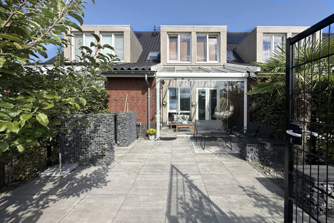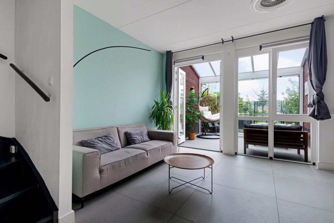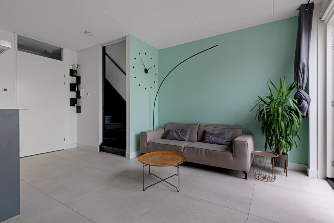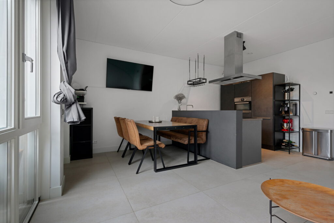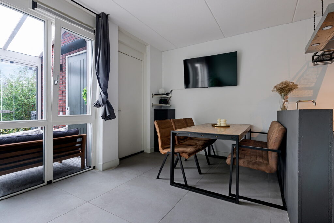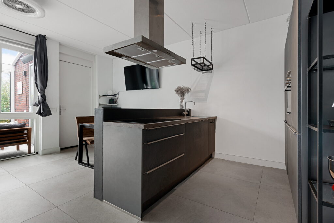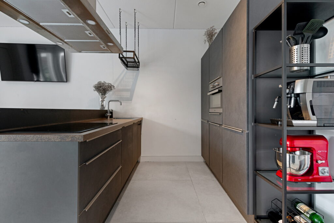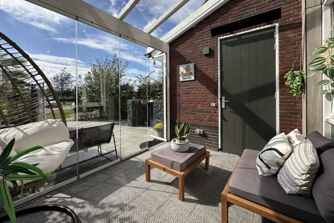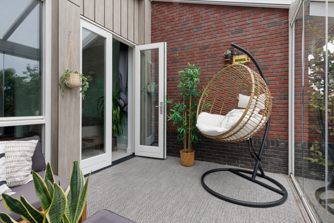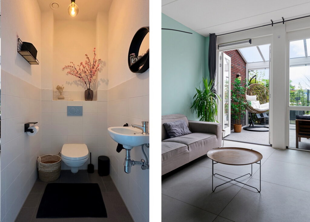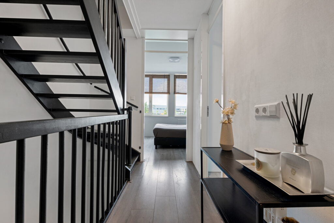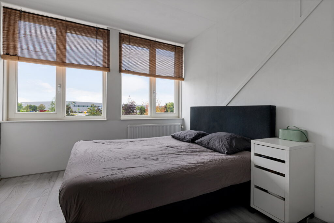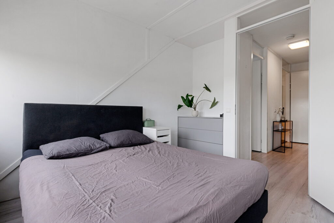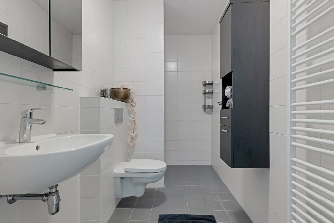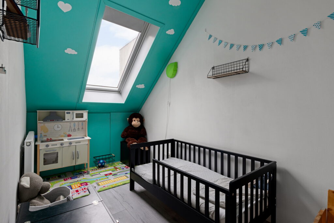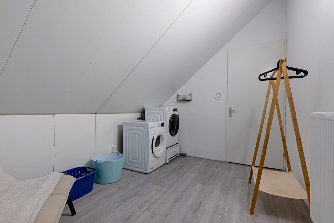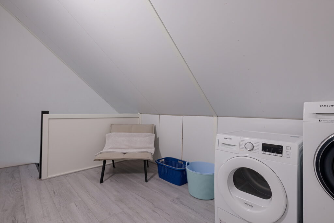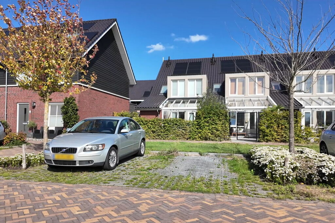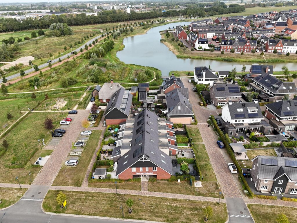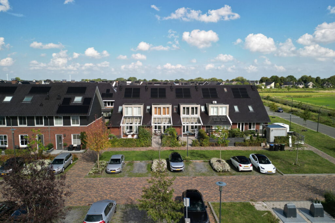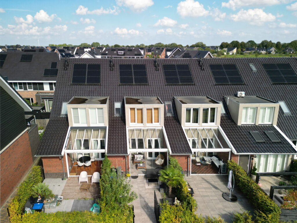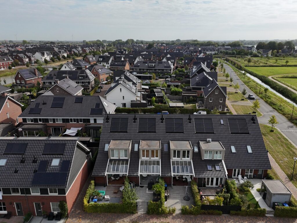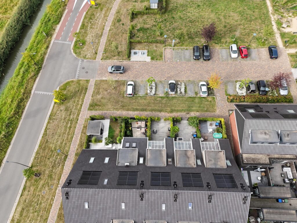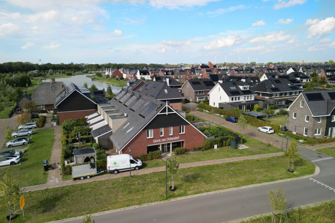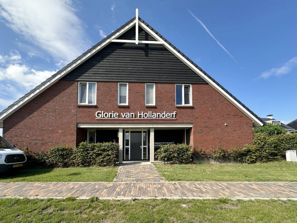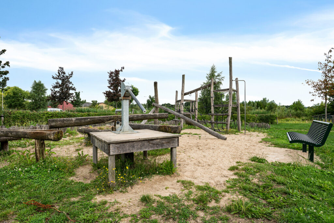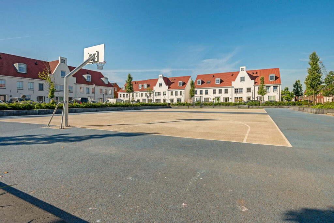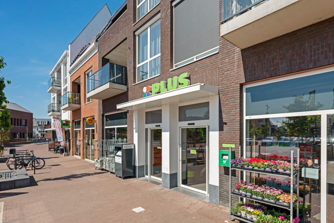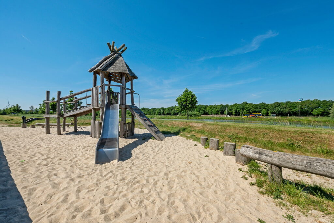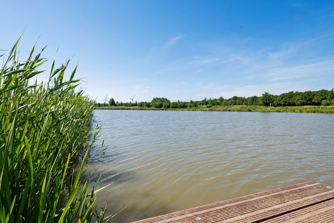Greppelstraat 8
4125 XB, HOEF EN HAAG
141 m2 wonen
143 m2 perceel
6 kamers
€ 630.000,- k.k.
Kan ik dit huis betalen? Wat worden mijn maandlasten?Deel met je vrienden
Volledige omschrijving
Instapklare energiezuinige tussenwoning met zonnige tuin en moderne afwerking.
Deze recent gebouwde tussenwoning (2022) in het groene en rustige Hoef en Haag biedt met ca. 141 m² woonoppervlak maar liefst vijf slaapkamers, een uitgebouwde woonkamer, een moderne keuken en een heerlijk zonnige achtertuin op het zuidwesten. De woning is volledig geïsoleerd, beschikt over 6 zonnepanelen, een warmtepomp, WTW-unit en vloerverwarming, en is strak afgewerkt met gestuukte wanden. Dit maakt het een instapklare en energiezuinige woning die je direct kan betrekken.
De woning ligt in het rustige Hoef en Haag, met alle voorzieningen op korte afstand. Zo vind je in de buurt een dorpswinkel, kapper, horecagelegenheden en de Plus-supermarkt op loopafstand. Voor kinderen zijn er diverse speelplaatsen en voor recreatie kun je terecht bij de recreatieplas Everstein of de uiterwaarden van de Lek, beiden op wandelafstand. De uitvalswegen A2 en A27 zijn snel bereikbaar, waardoor de verbinding met de Randstad uitstekend is.
Indeling:
Begane grond:
Via de hal bereik je het moderne toilet, de meterkast, trapopgang en de woonkamer. De woonkamer is ca. 38 m², extra ruim dankzij de 2,4 m uitbouw, en erg licht door de grote schuifpui naar de achtertuin. De visgraat pvc vloer geeft een stijlvolle uitstraling, en het leefgedeelte van ruim 7,7 m biedt volop ruimte voor een zithoek en eettafel.
De moderne keuken (ca. 11 m²) aan de voorzijde is uitgevoerd in een L-opstelling met een bar, inductiekookplaat, afzuigkap, spoelbak met cooker en vaatwasser. Daarnaast is er een wandopstelling met koel-/vriescombinatie, stoomoven en voldoende kastruimte.
Eerste verdieping:
De overloop geeft toegang tot drie slaapkamers van ca. 15, 11 en 9 m² en een moderne badkamer van ca. 6 m². De grootste slaapkamer ligt aan de achterzijde en beschikt over een ruime inloopkast.
De badkamer is stijlvol en neutraal uitgevoerd en voorzien van een douche, tweede toilet, wastafel met meubel en een elektrische designradiator.
Tweede verdieping:
Deze verrassend ruime verdieping heeft twee slaapkamers van ca. 15 en 6 m², waarvan beide kamers extra licht en ruimte krijgen door grote dakkapellen. Achter knieschotten is bergruimte aanwezig. De technische-/wasruimte van ca. 4 m² is uitgerust met witgoedaansluitingen, warmtepomp, WTW-unit en omvormer van de zonnepanelen.
Buitenruimte:
De fraai aangelegde achtertuin van ca. 57 m² ligt op het zuidwesten, waardoor je van veel zonuren geniet. Achterin de tuin staat een houten berging van ca. 8 m², ideaal voor fietsen, opslag of tuinspullen. De tuin is bereikbaar via de schuifpui vanuit de woonkamer of via de achterom. De overkapping over de volle breedte biedt een fijne plek om te zitten en buiten te eten. Parkeren kan direct achter de woning.
Bijzonderheden
– Energiezuinig met 6 zonnepanelen, warmtepomp en WTW-unit;
– Vloerverwarming aanwezig;
– Ruim uitgebouwde woonkamer met veel lichtinval;
– Moderne keuken en badkamer;
– Strak gestuukte wanden;
– Fraaie, zonnige tuin met overkapping en berging;
– HR++ glas en kunststof kozijnen voor optimaal onderhoudsgemak.
Aanvaarding: In overleg
Energielabel: A+++
Interesse in deze woning? Schakel direct je eigen NVM-aankoopmakelaar in. Je NVM-aankoopmakelaar behartigt jouw belangen en bespaart je tijd, geld en zorgen. Adressen van collega NVM-aankoopmakelaars in Hoef en Haag vind je op Funda.
The house is located in the quiet neighborhood of Hoef en Haag, with all amenities close by. Nearby you’ll find a village shop, hairdresser, restaurants, and a Plus supermarket within walking distance. For children, there are several playgrounds, and for recreation, you can visit the Everstein lake or the floodplains of the Lek River, both within walking distance. The A2 and A27 motorways are easily accessible, providing excellent connections to the Randstad area.
Layout:
Ground floor:
From the hallway, you reach the modern toilet, meter cupboard, staircase, and living room. The living room is approx. 38 m², extra spacious thanks to the 2.4 m extension, and very bright due to the large sliding doors to the backyard. The herringbone PVC floor adds a stylish touch, and the 7.7 m long living area offers plenty of space for both a sitting area and dining table.
The modern kitchen (approx. 11 m²) at the front features an L-shaped layout with a bar, induction cooktop, extractor hood, sink with Quooker, and dishwasher. There is also a wall unit with a fridge-freezer combination, steam oven, and ample cabinet space.
First floor:
The landing provides access to three bedrooms of approx. 15, 11, and 9 m², and a modern bathroom of approx. 6 m². The largest bedroom is at the rear and includes a spacious walk-in closet.
The bathroom has a neutral, stylish design and features a shower, second toilet, washbasin with cabinet, and an electric design radiator.
Second floor:
This surprisingly spacious floor has two bedrooms of approx. 15 and 6 m², both bright and airy thanks to large dormer windows. Storage space is available behind the knee walls. The technical/laundry room (approx. 4 m²) includes connections for laundry appliances, a heat pump, heat recovery unit, and inverter for the solar panels.
Outdoor space:
The beautifully landscaped backyard (approx. 57 m²) faces southwest, offering plenty of sunshine. At the back, there is a wooden shed (approx. 8 m²), perfect for bicycles, storage, or garden tools. The garden is accessible via the sliding doors from the living room or through the back entrance. The full-width canopy provides a pleasant spot to sit and dine outdoors. Parking is available directly behind the house.
Details
Energy-efficient with 6 solar panels, heat pump, and heat recovery unit;
Underfloor heating throughout;
Spacious extended living room with lots of natural light;
Modern kitchen and bathroom;
Smooth plastered walls;
Attractive sunny garden with canopy and storage;
HR++ glass and plastic window frames for easy maintenance.
Acceptance: By mutual agreement
Energy label: A+++
Interested in this property? Contact your own NVM purchasing agent right away. Your NVM agent represents your interests and saves you time, money, and effort. You can find addresses of NVM agents in Hoef en Haag on Funda.
Kenmerken
Status |
Beschikbaar |
Toegevoegd |
11-10-2025 |
Vraagprijs |
€ 630.000,- k.k. |
Appartement vve bijdrage |
€ 0,- |
Woonoppervlakte |
141 m2 |
Perceeloppervlakte |
143 m2 |
Externe bergruimte |
8 m2 |
Gebouwgebonden buitenruimte |
0 m2 |
Overige inpandige ruimte |
0 m2 |
Inhoud |
515 m3 |
Aantal kamers |
6 |
Aantal slaapkamers |
5 |
Bouwvorm |
Bestaande bouw |
Energieklasse |
A+++ |
Soort(en) verwarming |
Vloerverwarming Geheel, Warmtepomp, Warmte Terugwininstallatie |
Soort(en) warm water |
Elektrische Boiler Eigendom |
Heb je vragen over deze woning?
Neem contact op met
Mirjam Groen
Vestiging
Vianen
Wil je ook door ons geholpen worden? Doe onze gratis huiswaarde check!
Je hebt de keuze uit een online waardebepaling of de nauwkeurige waardebepaling. Beide zijn gratis. Uiteraard is het altijd mogelijk om na de online waardebepaling alsnog een afspraak te maken voor een nauwkeurige waardebepaling. Ga je voor een accurate en complete waardebepaling of voor snelheid en gemak?
