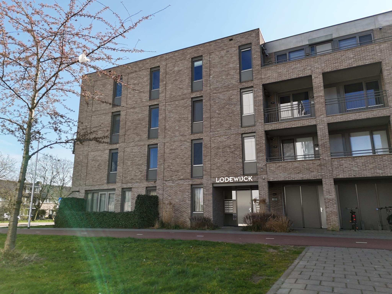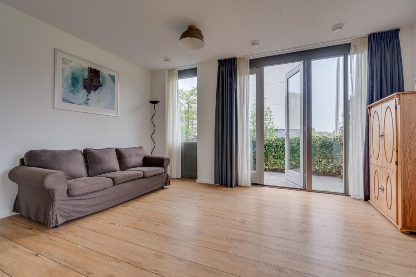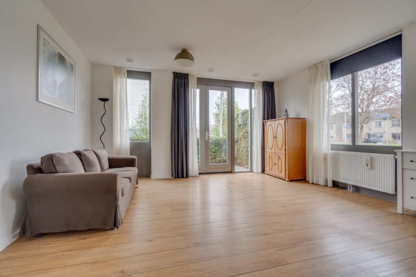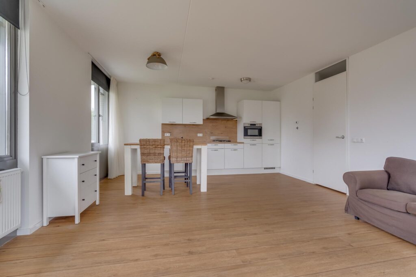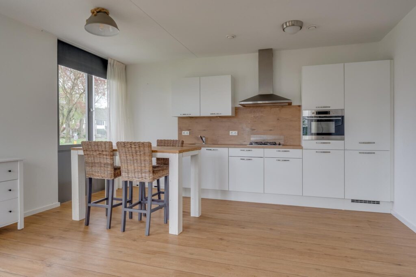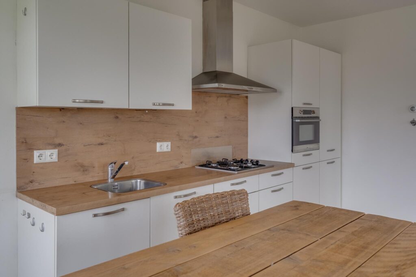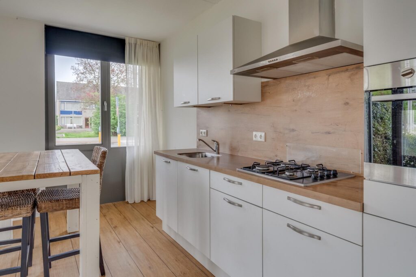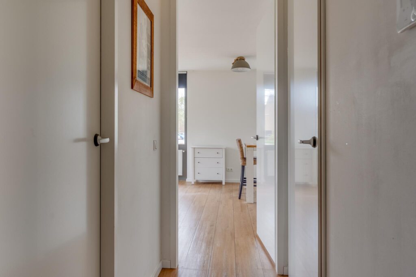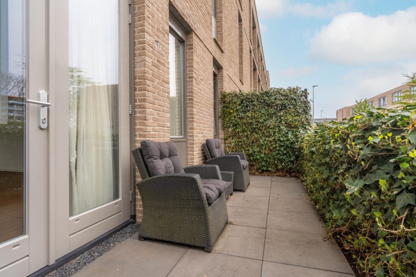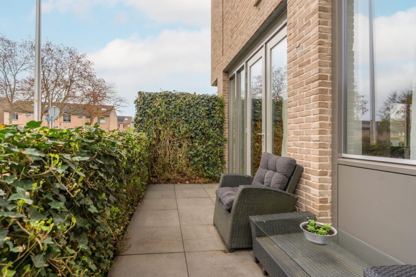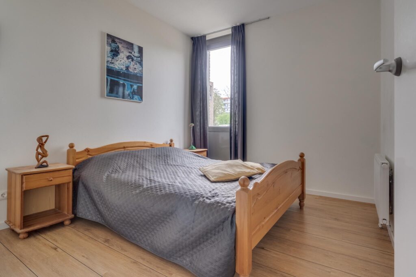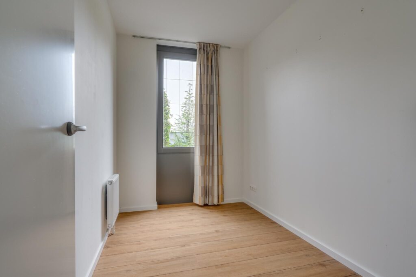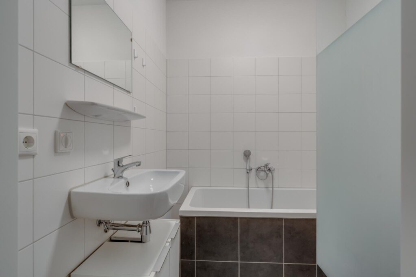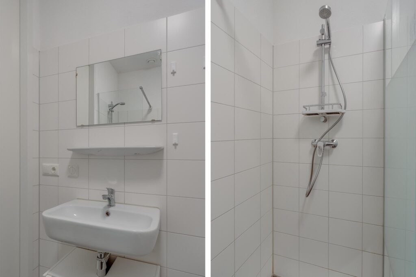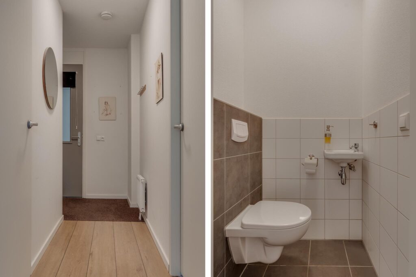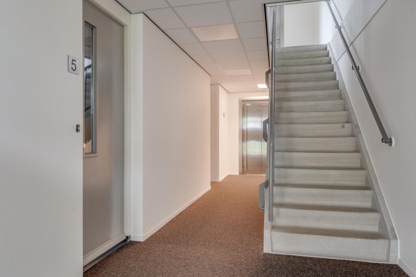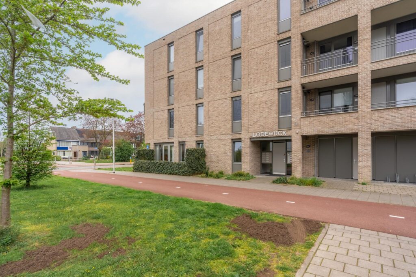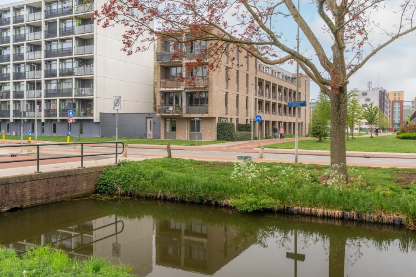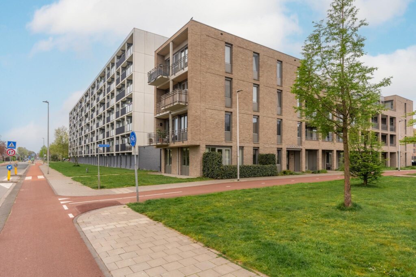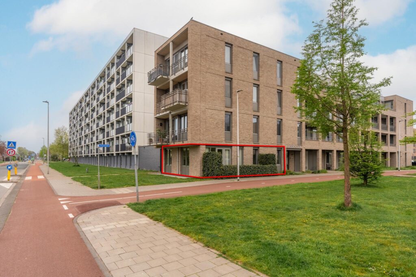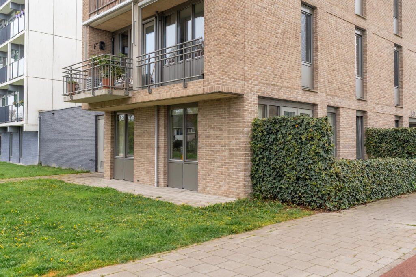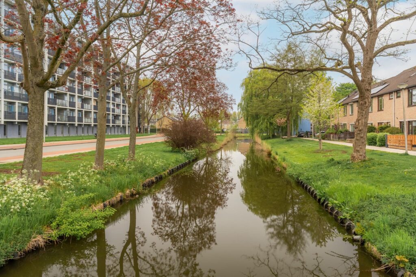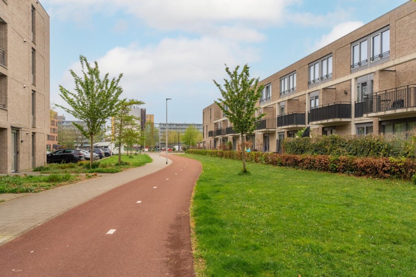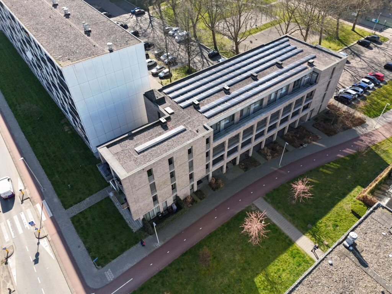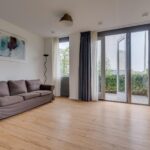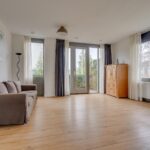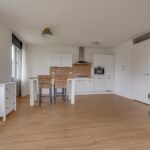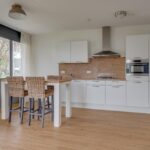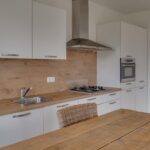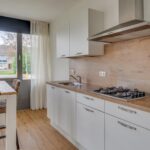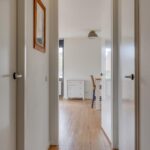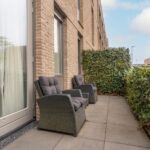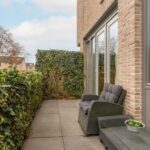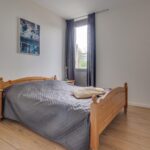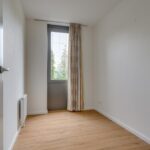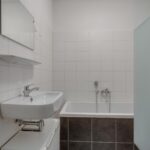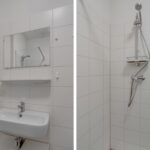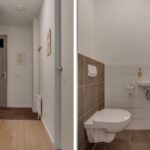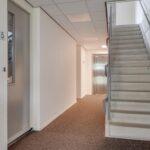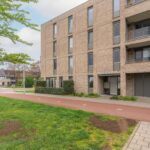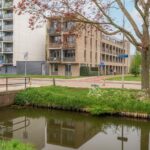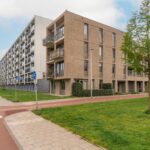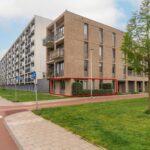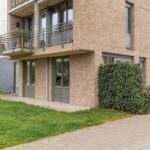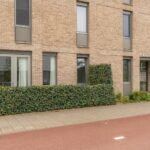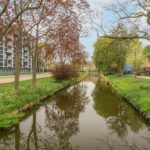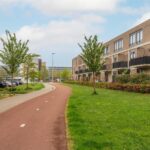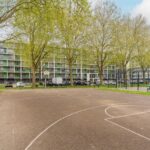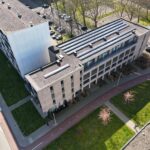Geuzenpad 5
4131 EN, VIANEN
68 m2 wonen
perceel
3 kamers
€ 350.000,- k.k.
Kan ik dit huis betalen? Wat worden mijn maandlasten?Deel met je vrienden
Volledige omschrijving
Modern en licht 3-kamerappartement met terras, separate berging en duurzame voorzieningen – rustig gelegen en toch vlak bij de levendige binnenstad van Vianen.
Op zoek naar een instapklaar appartement met fijne buitenruimte, twee slaapkamers en een rustige ligging, maar wel met het gezellige centrum van Vianen om de hoek? Dit moderne 3-kamer appartement uit 2018 combineert comfort, duurzaamheid en een slimme indeling. De woning is gelegen op de begane grond van het kleinschalige appartementencomplex ‘Lodewijck’ en beschikt over een ruim terras met veel privacy, een eigen berging met elektra én een gunstige ligging.
De locatie biedt het beste van twee werelden: een rustige woonomgeving en alle voorzieningen vlakbij. De historische binnenstad van Vianen ligt op een paar minuten wandelen en biedt een gezellig aanbod van winkels, restaurants en terrassen. Ook supermarkten, speciaalzaken en het gezondheidscentrum zijn eenvoudig te voet bereikbaar. Daarnaast nodigen de uiterwaarden van de Lek uit tot ontspannen wandelingen of sportieve activiteiten in de natuur. Dankzij de gunstige ligging ten opzichte van de A2/A27 en goede OV-verbindingen is het appartement ook uitstekend bereikbaar.
Indeling:
Begane grond:
Via de verzorgde centrale entree van appartementencomplex ‘Lodewijck’, met bellentableau en video-intercom, betreed je het gebouw. Het appartement ligt op de begane grond, waardoor je direct toegang hebt tot je eigen woning.
De hal vormt het centrale punt van waaruit alle vertrekken te bereiken zijn. Aan de linkerzijde liggen de twee slaapkamers van circa 10 m² en 7 m², beide voorzien van prettig daglicht. Doordat er geen autoverkeer voor de deur is, is het hier opvallend rustig.
De lichte woonkamer van ca. 32 m² biedt volop ruimte voor een comfortabele zit- en eethoek. Grote raampartijen zorgen voor een fijne lichtinval en versterken het gevoel van ruimte. Vanuit de woonkamer heb je direct toegang tot het terras, wat zorgt voor een natuurlijke verbinding met buiten.
De open keuken sluit naadloos aan en is efficiënt ingedeeld, met een koel-/vriescombinatie, combimagnetron, vierpits-gasstel, afzuigkap en voldoende opbergruimte.
Vanuit de hal zijn ook de moderne toiletruimte met fontein, de badkamer en een handige inpandige berging te bereiken. In deze berging van ca. 4 m² bevinden zich de witgoedaansluitingen, de Intergas cv-ketel (2018) en de WTW-unit (2019). De badkamer is compleet uitgevoerd met een ligbad, inloopdouche en wastafel met meubel.
Terras:
Een groot pluspunt van dit appartement is het terras van ca. 12 m², bereikbaar via de woonkamer. Dankzij de ligging op het noordoosten profiteer je hier in de ochtend van de zon, terwijl het op warme zomerdagen prettig koel blijft. De groene omlijsting aan de voor- en zijkant en het ontbreken van bovenliggende balkons zorgen voor veel privacy en rust – ideaal voor een kop koffie, een boek of een gezellige borrel.
Berging:
Op de begane grond van het complex bevindt zich een separate berging van ca. 5 m². Deze biedt voldoende ruimte voor bijvoorbeeld fietsen, gereedschap of andere spullen. Dankzij de aanwezigheid van elektra is deze ruimte extra handig voor bijvoorbeeld het opladen van een elektrische fiets.
Bijzonderheden:
– Er liggen zonnepanelen op het appartementencomplex;
– Volledig geïsoleerd en voorzien van HR++ glas;
– Voorzien van mechanische ventilatie en een WTW-unit;
– Moderne afwerking en volledig geïsoleerd;
– Goed functionerende, actieve VvE.
Servicekosten: circa €128,81 per maand
Oplevering: in overleg (kan snel)
Energielabel: A
Ervaar zelf het comfort en de ruimte van dit appartement! Voel je welkom en plan een bezichtiging.
Interesse in dit huis? Schakel direct je eigen NVM-aankoopmakelaar in. De NVM-aankoopmakelaar komt op voor jouw belang en bespaart tijd, geld en zorgen.
Modern and Bright 2-Bedroom Apartment with Terrace, Private Storage, and Sustainable Features – Quietly Located Yet Close to the Lively City Center of Vianen
Are you looking for a move-in ready apartment with a pleasant outdoor space, two bedrooms, and a peaceful setting, yet just around the corner from Vianen’s charming city center? This modern 2-bedroom apartment, built in 2018, combines comfort, sustainability, and a smart layout. Situated on the ground floor of the small-scale apartment complex ‘Lodewijck,’ it offers a spacious, private terrace, a dedicated storage room with electricity, and an excellent location.
The area offers the best of both worlds: a calm residential environment and all amenities nearby. Vianen’s historic city center is just a short walk away, offering a vibrant selection of shops, restaurants, and cafés. Supermarkets, specialty stores, and the health center are also within easy walking distance. In addition, the floodplains along the River Lek are perfect for relaxing walks or outdoor activities in nature. Thanks to its convenient location near the A2/A27 motorways and excellent public transport connections, the apartment is easily accessible.
Layout
Ground Floor:
Through the well-maintained central entrance of the ‘Lodewijck’ complex, equipped with a doorbell panel and video intercom system, you enter the building. The apartment is located on the ground floor, giving you direct access to your own home.
The hallway serves as the central point from which all rooms are accessible. On the left, you’ll find the two bedrooms, approximately 10 m² and 7 m² in size, both featuring ample natural light. With no car traffic in front, this is a particularly quiet area.
The bright living room of around 32 m² offers plenty of space for a comfortable seating and dining area. Large windows let in lots of natural light and enhance the sense of spaciousness. From the living room, you have direct access to the terrace, creating a seamless connection with the outdoors.
The open-plan kitchen is efficiently designed and equipped with a fridge/freezer combo, a combi microwave oven, a four-burner gas stove, an extractor hood, and plenty of storage space.
From the hallway, you can also access the modern toilet with a small sink, the bathroom, and a convenient indoor storage room. This approximately 4 m² storage area houses the laundry connections, the Intergas central heating boiler (2018), and the heat recovery system (WTW, 2019). The bathroom is fully equipped with a bathtub, walk-in shower, and vanity with sink.
Terrace:
A major bonus of this apartment is the approx. 12 m² terrace, accessible from the living room. Facing northeast, you can enjoy the morning sun while benefiting from shade during hot summer days. Surrounded by greenery on the front and side, and with no balconies overhead, the terrace offers a high level of privacy and peace – perfect for a coffee, a book, or a relaxed drink with friends.
Storage Room:
A separate private storage unit of approx. 5 m² is located on the ground floor of the complex. It offers ample space for bikes, tools, or other belongings. With electricity available, it’s also ideal for charging an electric bicycle.
Key Features:
Solar panels on the building
Fully insulated with HR++ glazing
Equipped with mechanical ventilation and a heat recovery system (WTW)
Modern finishes throughout and excellent insulation
Well-managed and active homeowners’ association (VvE)
Service charges: approx. €128,81 per month
Delivery: by agreement (quick transfer possible)
Energy label: A
Come and experience the comfort and space this apartment has to offer! You're very welcome to schedule a viewing.
Interested in this property? Make sure to contact your own NVM real estate agent. An NVM buyer’s agent represents your interests and can save you time, money, and stress.
Kenmerken
Status |
Verkocht onder voorbehoud |
Toegevoegd |
29-04-2025 |
Vraagprijs |
€ 350.000,- k.k. |
Woonoppervlakte |
68 m2 |
Externe bergruimte |
5 m2 |
Gebouwgebonden buitenruimte |
12 m2 |
Overige inpandige ruimte |
0 m2 |
Inhoud |
254 m3 |
Aantal kamers |
3 |
Aantal slaapkamers |
2 |
Bouwvorm |
Bestaande bouw |
Energieklasse |
A |
CV ketel type |
Intergas |
Soort(en) verwarming |
Cv Ketel |
CV ketel bouwjaar |
2018 |
CV ketel brandstof |
Gas |
CV ketel eigendom |
Eigendom |
Soort(en) warm water |
Cv Ketel |
Heb je vragen over deze woning?
Neem contact op met
Leroy Oostinjen
Vestiging
Vianen
Wil je ook door ons geholpen worden? Doe onze gratis huiswaarde check!
Je hebt de keuze uit een online waardebepaling of de nauwkeurige waardebepaling. Beide zijn gratis. Uiteraard is het altijd mogelijk om na de online waardebepaling alsnog een afspraak te maken voor een nauwkeurige waardebepaling. Ga je voor een accurate en complete waardebepaling of voor snelheid en gemak?
