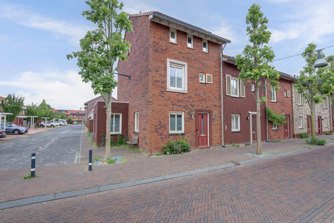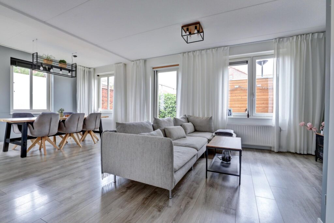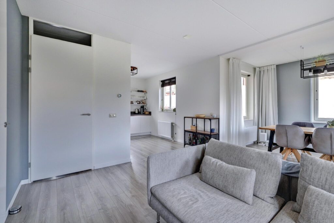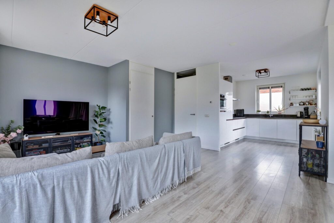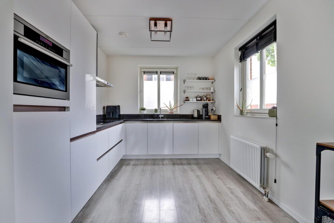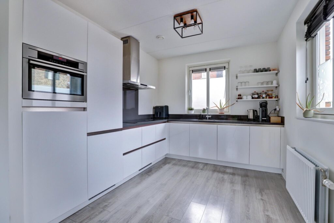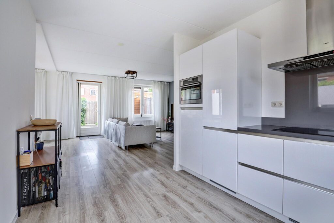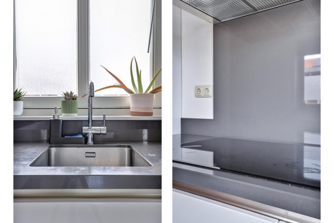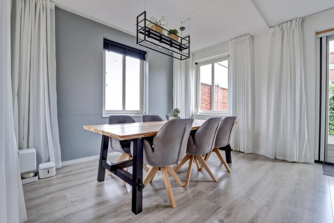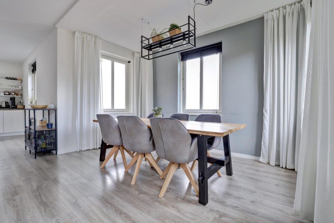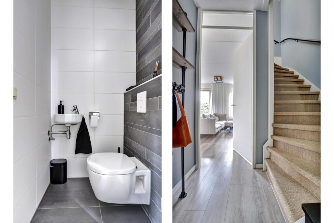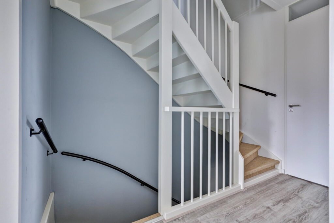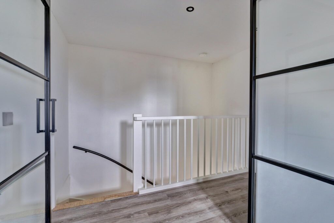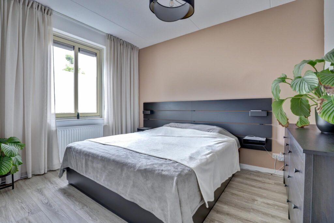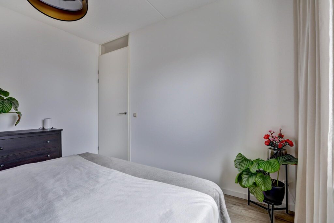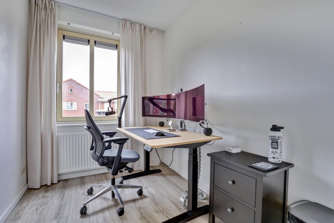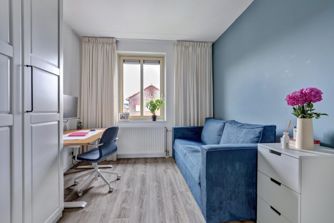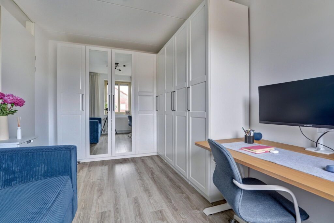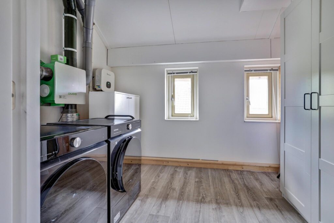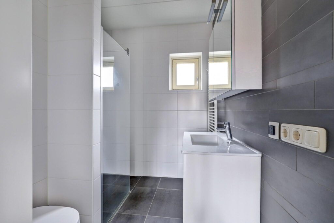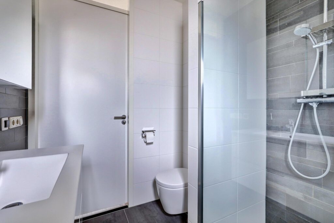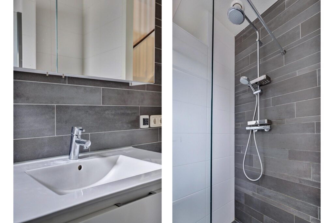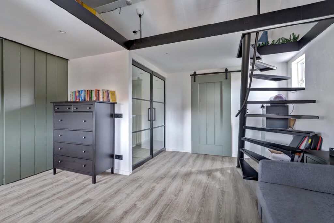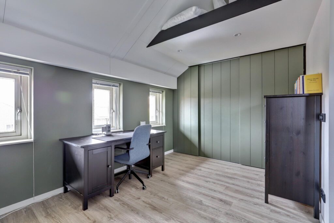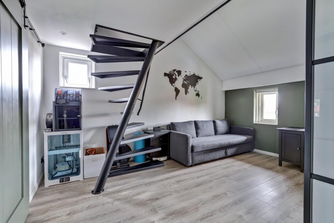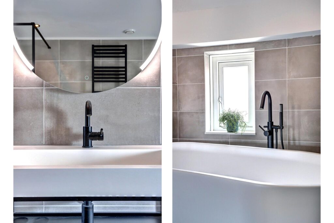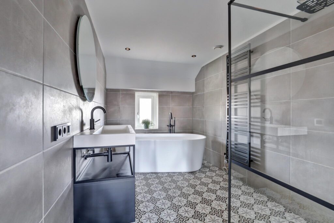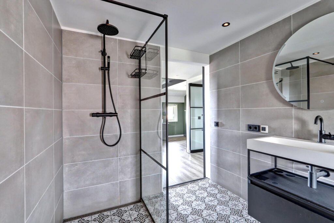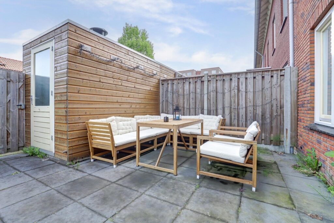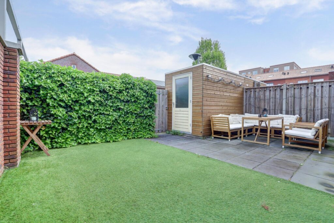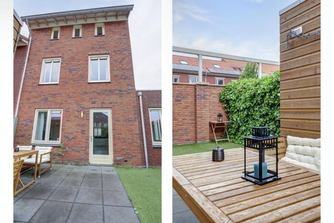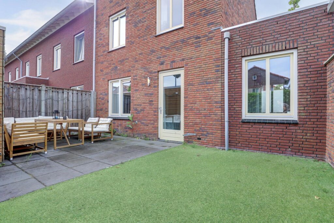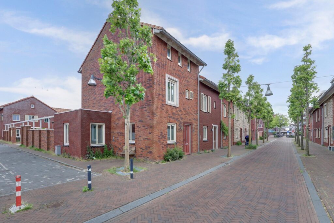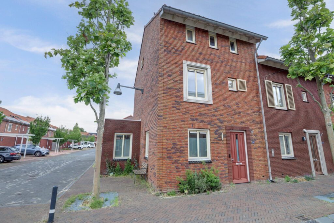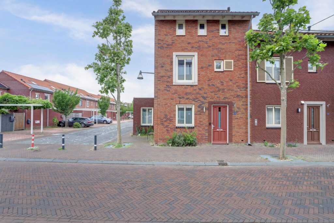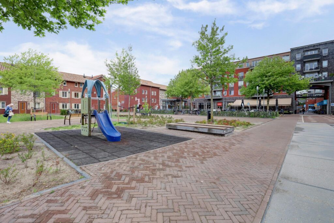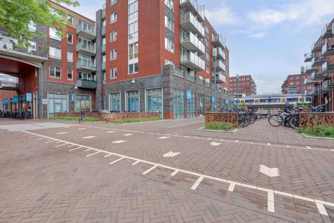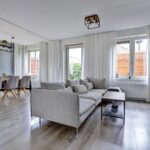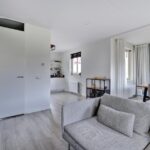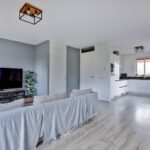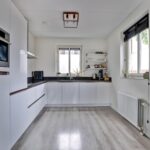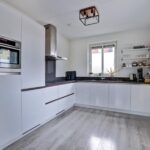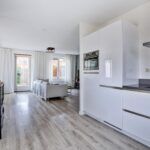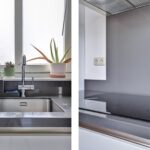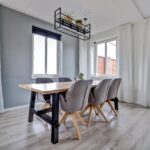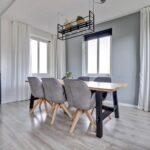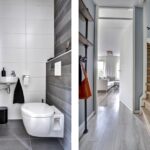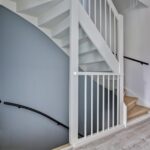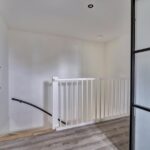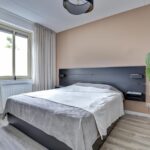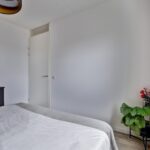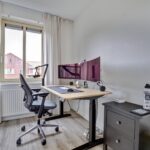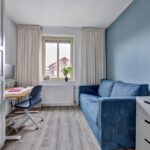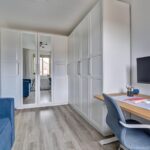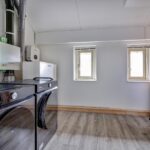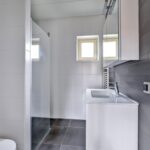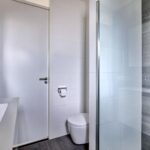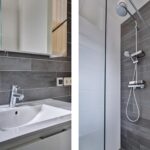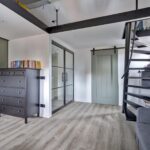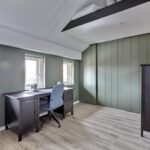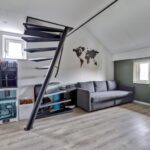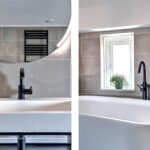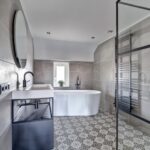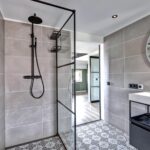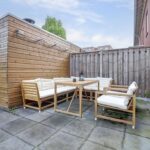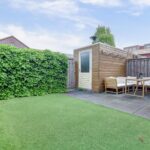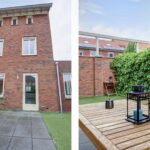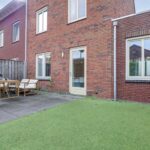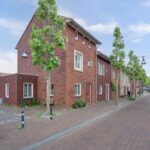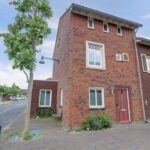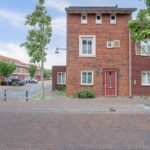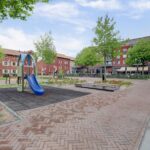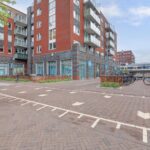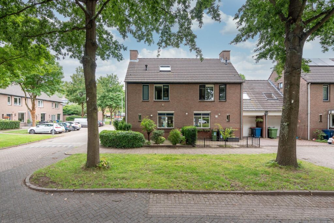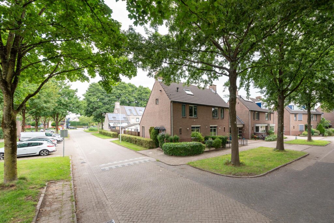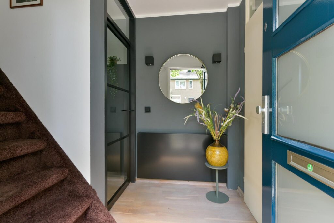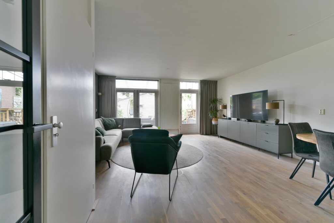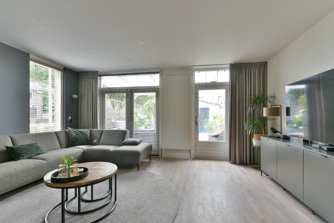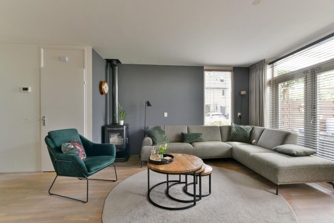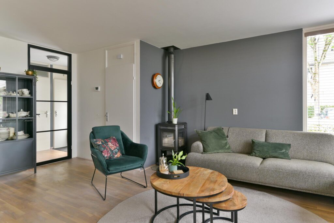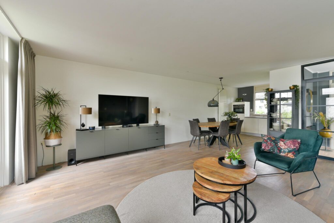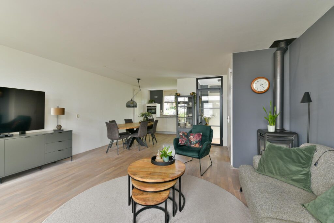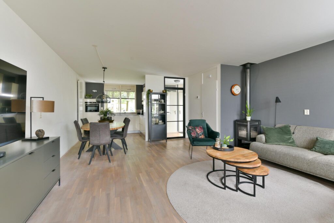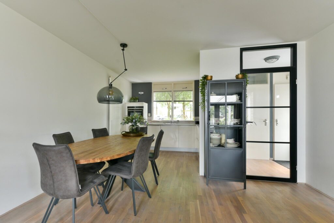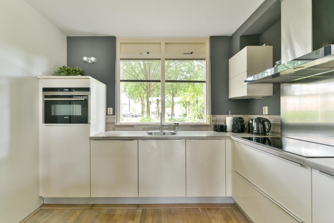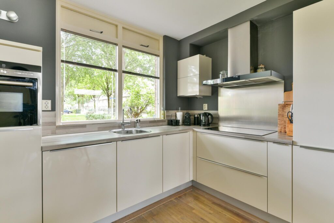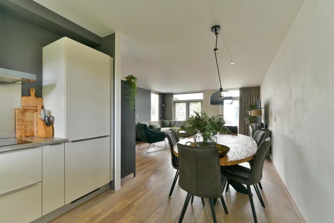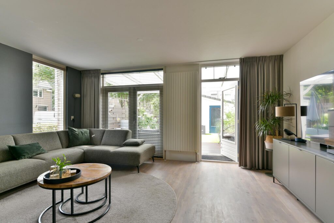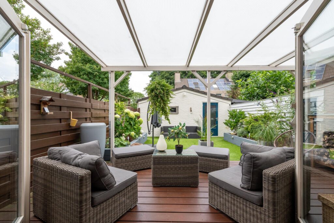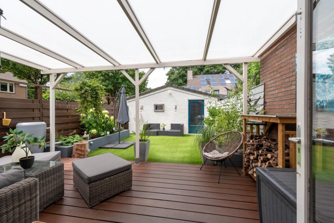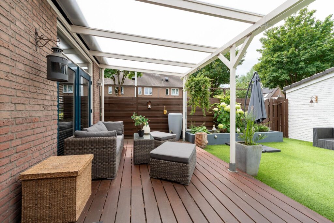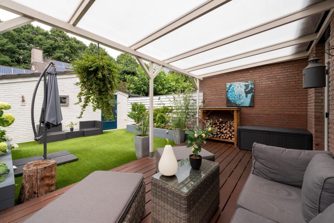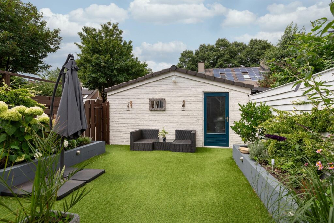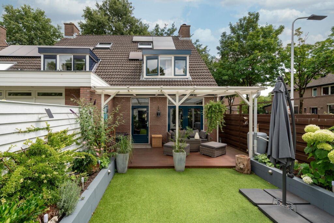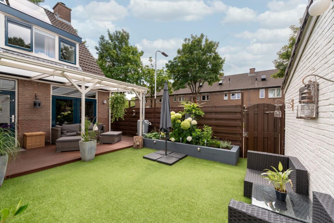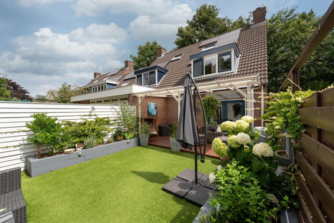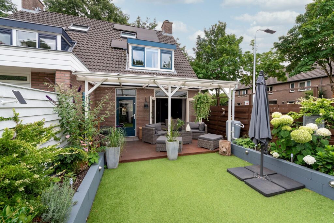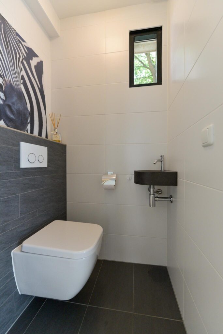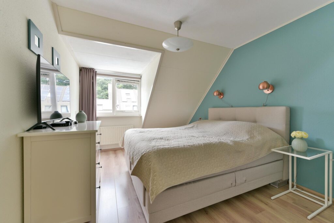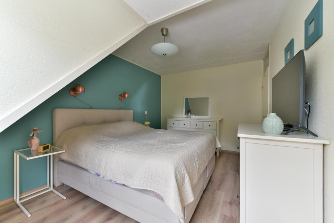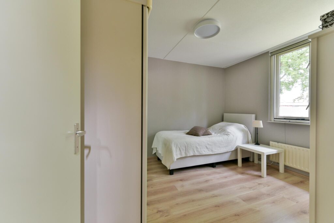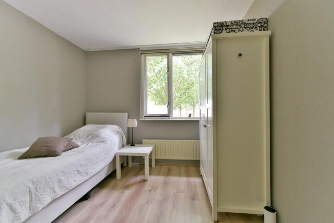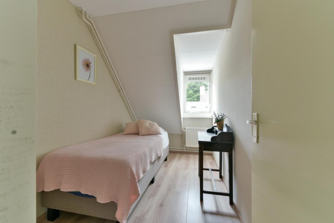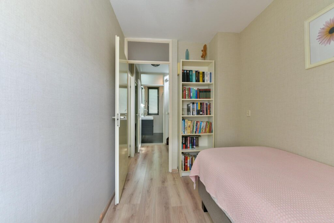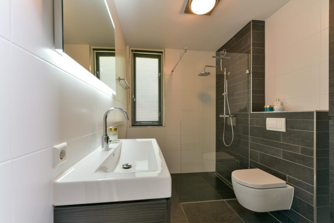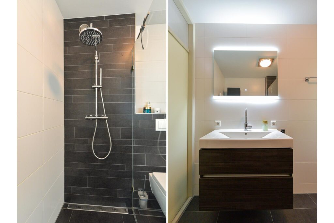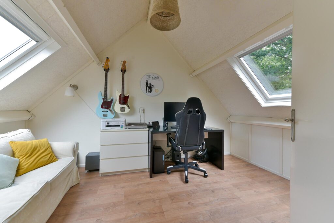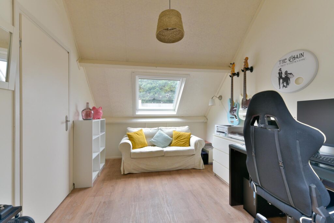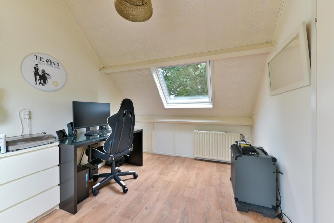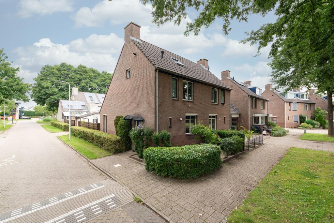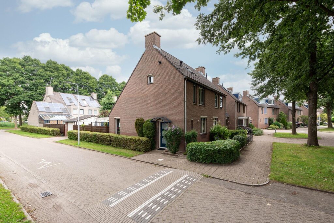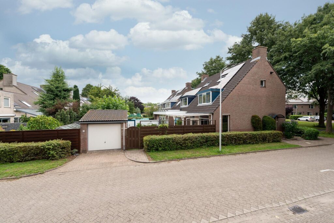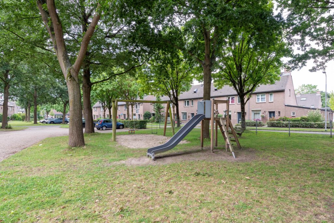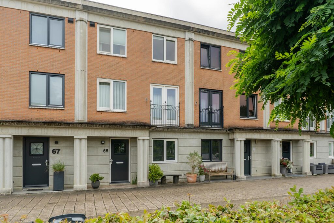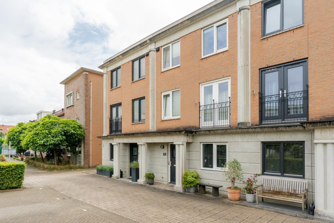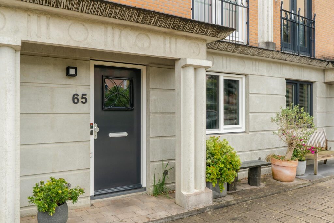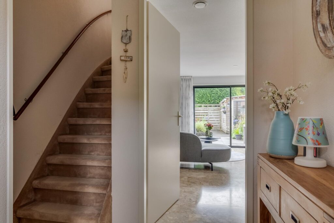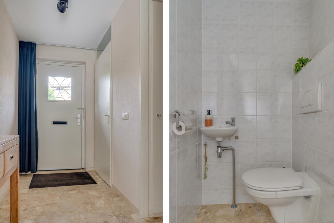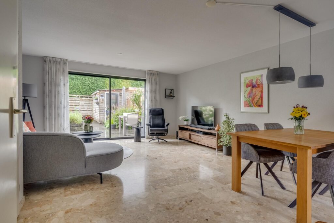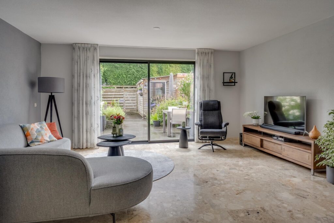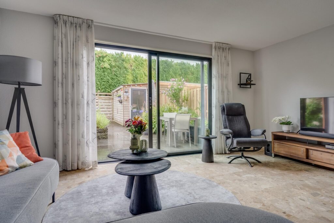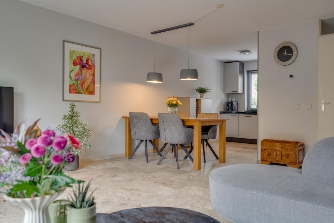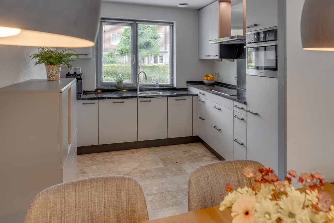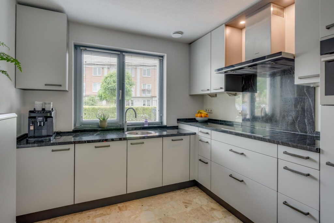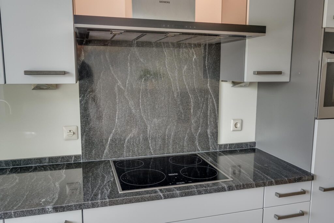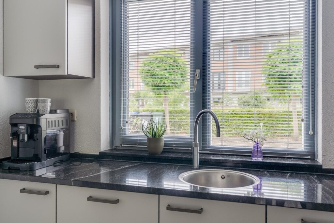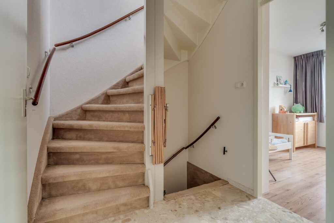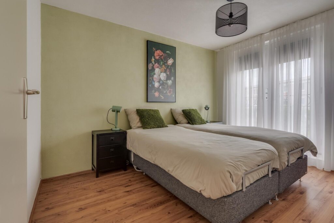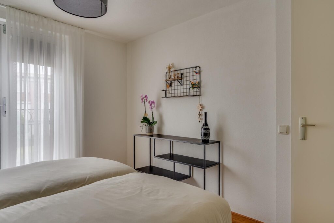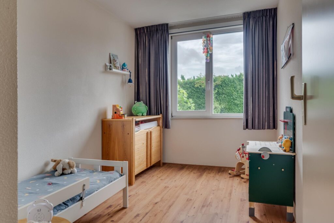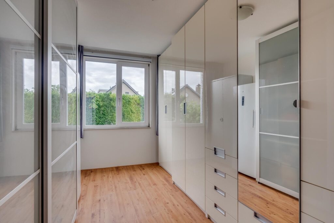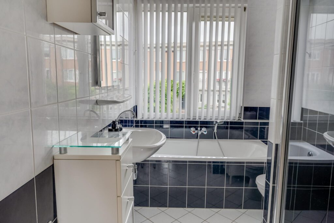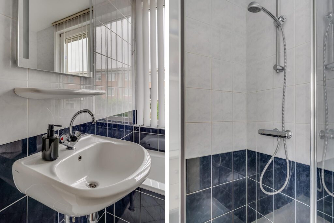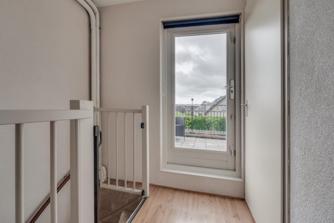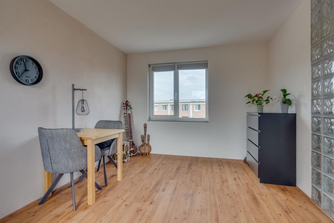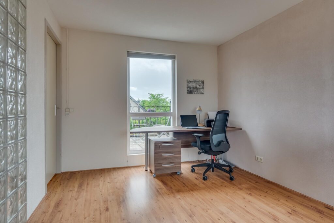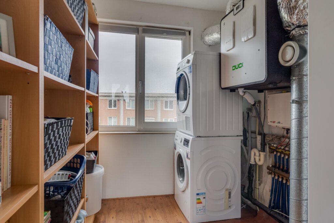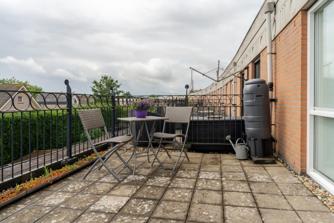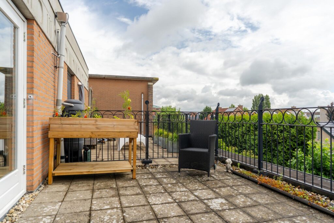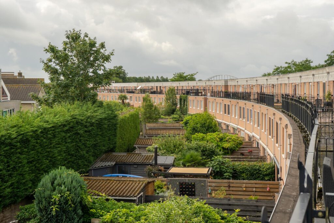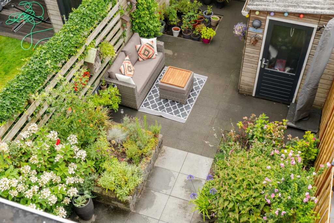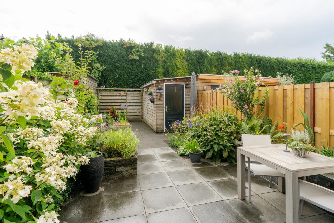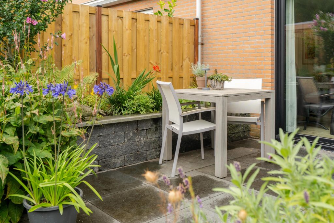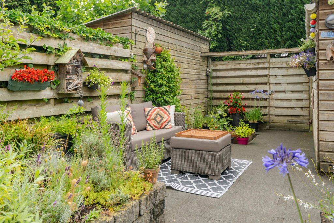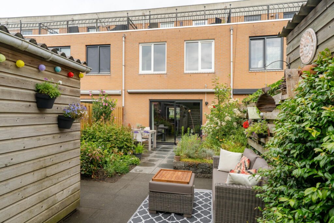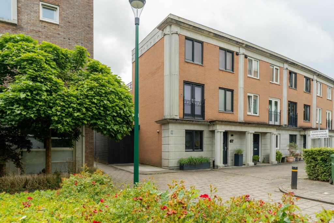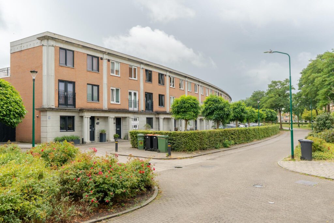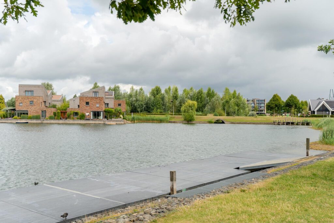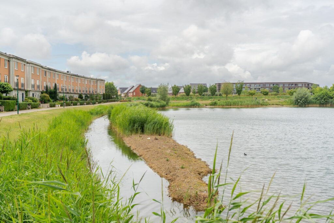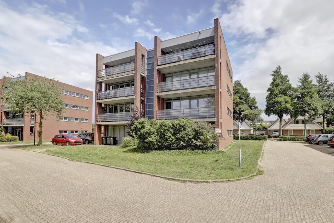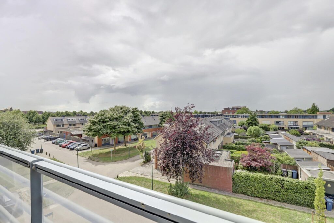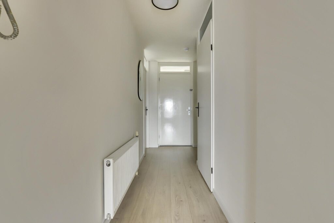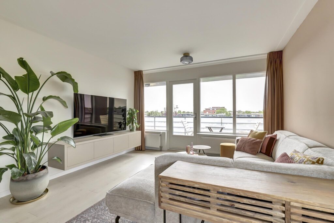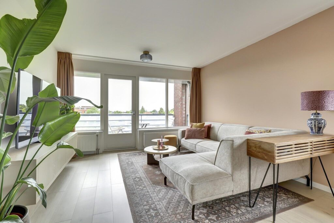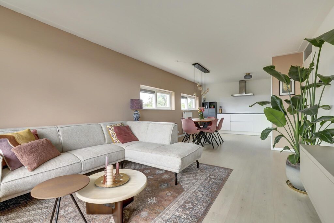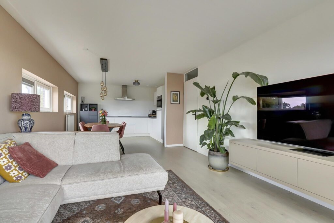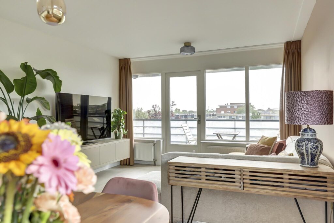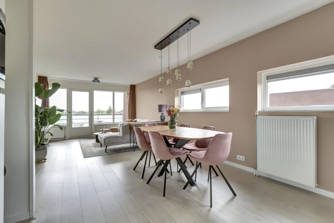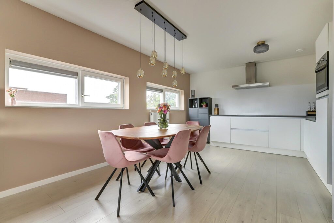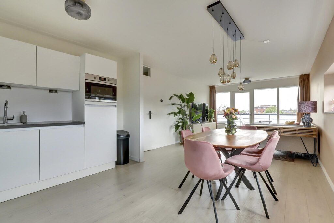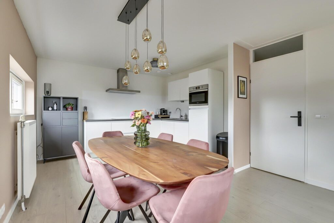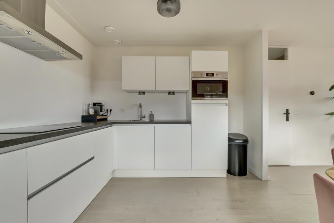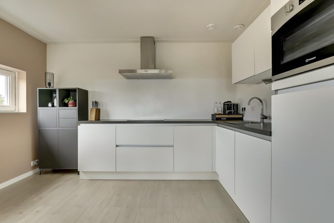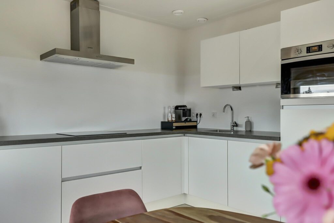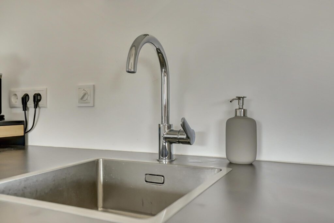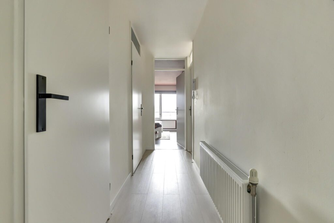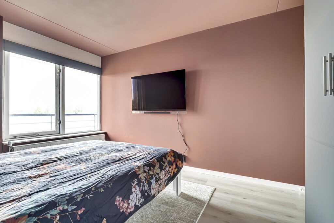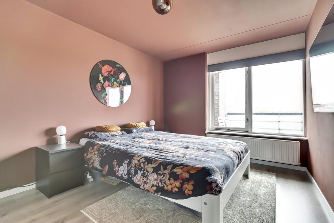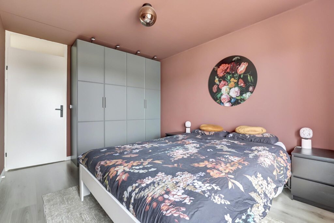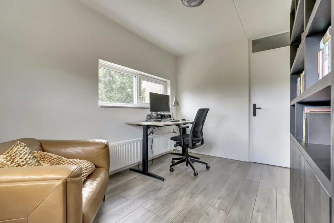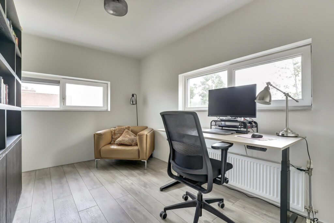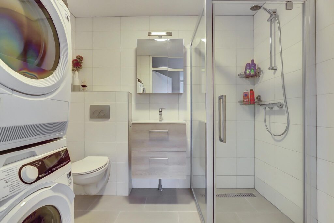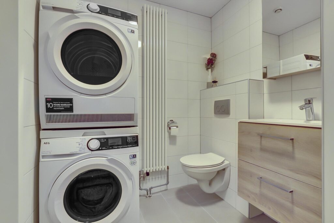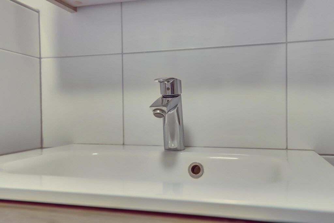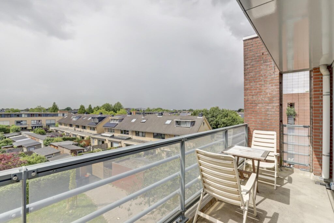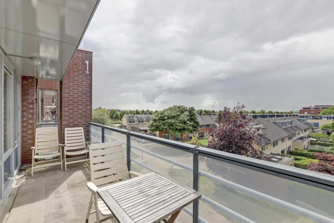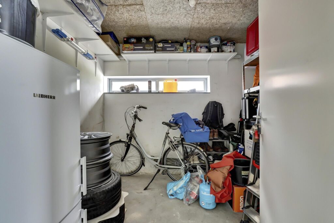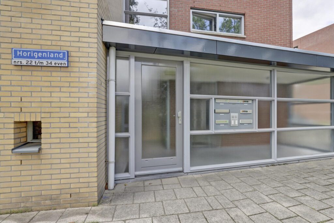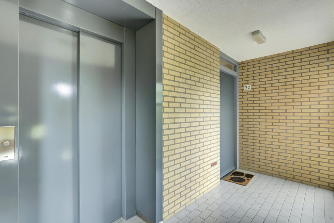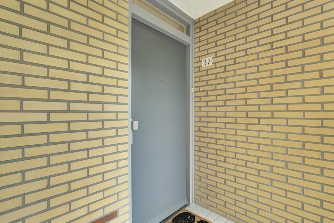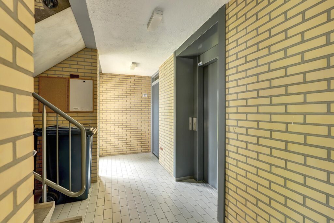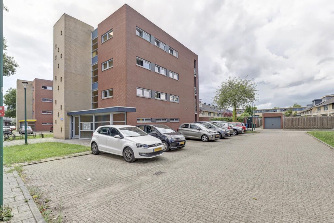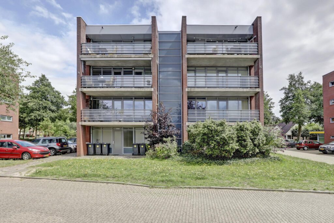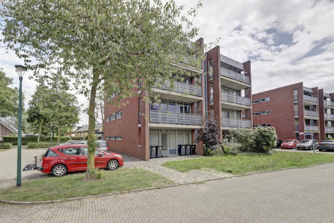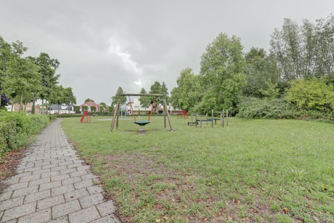Fossa Italica 116
3995 XE, HOUTEN
135 m2 wonen
106 m2 perceel
6 kamers
€ 690.000,- k.k.
Kan ik dit huis betalen? Wat worden mijn maandlasten?Deel met je vrienden
Volledige omschrijving
Zoek jij een super nette woning? Een woning met een hele fijne sfeer, keurig afgebouwd van binnen en letterlijk instapklaar? Dan is deze hoekwoning jouw nieuwe thuis. Een prachtig huis waar de eigenaren met veel liefde, zorg en plezier in gewoond hebben.
Het is een degelijk gebouwde hoekwoning met zijuitbouw en met een fraaie uitstraling die doet denken aan “look and feel” in mediterraan sferen. Het aanzien doet je hart direct sneller kloppen Mooie gevels met een combinatie van kleuren in het metselwerk, ruim betimmerde dakgoten en grote overstekken geven de woning een karaktervol beeld. En daar blijft het niet bij. Want dit is een huis wat uitzonderlijk degelijk en doordacht gebouwd is en waar ook de toepassing van isolatie zeer doordacht is uitgevoerd.
Gelegen in het hart van Castellum. Je woont in de sfeer van de Italiaanse levensstijl en een gezellig plein met diverse restaurants en winkels bevinden zich op loopafstand. NS-Station Houten-Castellum is om de hoek. Een huis gericht op de toekomst: volledig geïsoleerd (label A) en geen gasaansluiting. Kortom een toplocatie!
Indeling
Begane grond:
Een ruime hal met direct naast de voordeur het toilet, voorzien van mooie wandtegels met moderne tegels op de wanden en vloer. Het toilet is uiteraard voorzien van een hangcloset en een fonteintje. Vervolgens is er demeterkast en de trap naar de verdieping en rechtdoor de deur naar de woonkamer.
De uitbouw aan de zijkant maakt de woonkamer flink ruim. De kamer heeft lekker veel lichtinval door de vele raampartijen. De meubels passen er royaal in en dan blijft er nog erg veel ruimte over.
De afwerking is keurig, strakke wanden, een moderne laminaatvloer op de vloer. Uiteraard is de begane grond geheel voorzien van vloerverwarming.
De keuken is aan de voorzijde, open en netjes van opbouw en afwerking. Met veel kasten, een L-vormige opstelling en meerdere ingebouwde apparaten, waaronder een inductiekookplaat, afzuigkap, koel-/vriescombinatie, vaatwasser, combimagnetron. De keuken is greeploos, wit van kleur en heeft een donkergrijs aanrechtblad. Dit is echt een plek voor de liefhebber. Hier kan je jouw kookkunsten helemaal de vrijheid geven.
1e verdieping:
De verdieping is in de basis een standaardindeling, maar wel erg mooi en opvallend ruim. Aan de achterzijde zijn twee slaapkamers met draai-/kiepramen. Aan de voorzijde is een mooie derde slaapkamer. De gehele verdieping is strak afgewerkt en voorzien van een laminaatvloer.
Daarnaast is aan de voorzijde de badkamer, voorzien van grootformaat wandtegels in wit en grijsgetinte vloertegels. De badkamer is uitgevoerd met een inloopdouche, een hangcloset en wastafelmeubel. Voor een optimaal comfort is de badkamer voorzien van vloerverwarming en een designradiator.
2e verdieping:
Deze verdieping is de verrassing van het huis! Je komt binnen via fraai stalen deuren in de ouderslaapkamer. Maar dat is nog niet alles. Aan de linkerzijde tref je nog een fantastisch luxe 2e badkamer met vrijstaand ligbad, inloopdouche, wastafelmeubel en alles afgewerkt met fraai tegelwerk, denk hierbij aan Portugese tegels op de vloer.
In de ouderslaapkamer treffen we ook nog eens veel praktische bergruimte en een afzonderlijke ruimte met de opstelling voor de wasmachine. Daarnaast is er een wenteltrap geplaatst waarbij er een extra verdieping is gecreëerd, hartstikke leuk voor bijvoorbeeld thuiswonende pubers te gebruiken als chill ruimte!
De achtertuin is besloten en fraai aangelegd met een houten berging. Direct achter de woning vinden we een eigen parkeerplaats op het mandelige terrein.
Aanvaarding: In overleg, voorkeur begin september.
Interesse in dit huis? Schakel direct jouw eigen NVM-aankoopmakelaar in.
De NVM-aankoopmakelaar komt op voor jouw belang en bespaart tijd, geld en zorgen.
Adressen van collega NVM-aankoopmakelaars in Houten vindt u op Funda.
Looking for a truly immaculate home?
A house with a warm, welcoming atmosphere, beautifully finished inside and truly move-in ready? Then this corner house is your new home! A stunning property that the current owners have lived in with great care, love, and joy.
This well-built corner home with a side extension boasts a Mediterranean-inspired look and feel. The charming facade, with a combination of brick colors, wide roof overhangs, and detailed woodwork, gives the home a distinctive character. But the appeal goes beyond appearances—this house is exceptionally solid and thoughtfully built, including high-quality insulation throughout.
Located in the heart of Castellum, you'll enjoy the ambiance of Italian-style living with a lively square featuring restaurants and shops just a short walk away. Houten-Castellum train station is just around the corner. This is a future-proof home: fully insulated (energy label A) and completely gas-free. In short—a top location!
Layout
Ground floor
A spacious entrance hall with the toilet directly beside the front door, finished with stylish wall tiles and modern floor tiles. The toilet features a wall-mounted toilet and a small sink. The hallway also includes the meter cupboard and stairs to the upper floor, with a door straight ahead leading to the living room.
Thanks to the side extension, the living room is impressively spacious, with large windows providing an abundance of natural light. There's ample room for furniture, with space to spare. The finish is clean and modern, with sleek walls and a contemporary laminate floor. The entire ground floor is fitted with underfloor heating.
At the front of the house is the open-plan kitchen, neatly laid out in an L-shape with plenty of cabinetry and built-in appliances, including an induction cooktop, extractor hood, fridge-freezer, dishwasher, and combination microwave oven. The kitchen features a handleless white design with a dark grey countertop—an ideal space for any cooking enthusiast to let their creativity flow.
First floor
The layout on this level is standard but feels particularly spacious and bright. At the back are two bedrooms with tilt-and-turn windows, and at the front, a third well-sized bedroom. The entire floor is finished to a high standard with laminate flooring throughout.
The bathroom is also located at the front, equipped with large white wall tiles and grey-toned floor tiles. It includes a walk-in shower, wall-mounted toilet, and a stylish vanity unit. For added comfort, the bathroom also features underfloor heating and a designer radiator.
Second floor
This floor is the real surprise of the home! Enter through elegant steel-framed doors into the master bedroom. And there’s more: to the left is a luxurious second bathroom with a freestanding bathtub, walk-in shower, and modern vanity—all beautifully finished with eye-catching tile work, including Portuguese-style floor tiles.
The master bedroom also includes plenty of built-in storage space and a separate laundry area with washer connections. A spiral staircase leads to an additional level—perfect as a chill-out zone for teenagers or a cozy private retreat.
The backyard is private and beautifully landscaped, complete with a wooden storage shed. Directly behind the house is a private parking space on shared grounds.
Availability: In consultation, preferably early September.
Interested in this home?
Be sure to bring your own NVM purchasing agent. An NVM agent represents your interests and can save you time, money, and worries.
Find local NVM agents in Houten on Funda.
Kenmerken
Status |
Beschikbaar |
Toegevoegd |
04-07-2025 |
Vraagprijs |
€ 690.000,- k.k. |
Appartement vve bijdrage |
€ 0,- |
Woonoppervlakte |
135 m2 |
Perceeloppervlakte |
106 m2 |
Externe bergruimte |
6 m2 |
Gebouwgebonden buitenruimte |
0 m2 |
Overige inpandige ruimte |
8 m2 |
Inhoud |
514 m3 |
Aantal kamers |
6 |
Aantal slaapkamers |
5 |
Bouwvorm |
Bestaande bouw |
Energieklasse |
A |
Soort(en) verwarming |
Stadsverwarming, Vloerverwarming Geheel |
Soort(en) warm water |
Stadsverwarming |
Heb je vragen over deze woning?
Neem contact op met
Anne Marie van Bentum
Vestiging
Houten
Wil je ook door ons geholpen worden? Doe onze gratis huiswaarde check!
Je hebt de keuze uit een online waardebepaling of de nauwkeurige waardebepaling. Beide zijn gratis. Uiteraard is het altijd mogelijk om na de online waardebepaling alsnog een afspraak te maken voor een nauwkeurige waardebepaling. Ga je voor een accurate en complete waardebepaling of voor snelheid en gemak?
