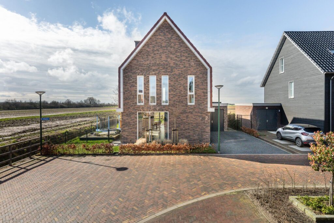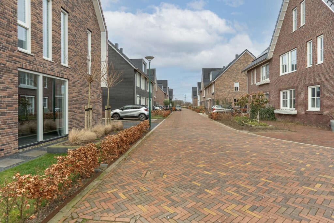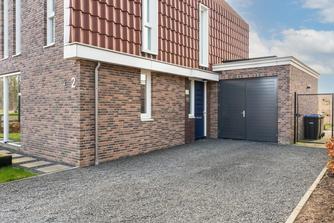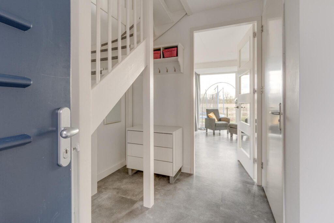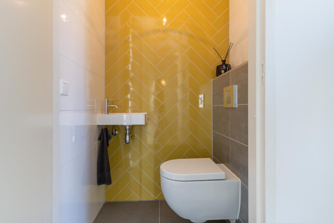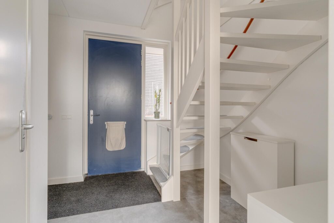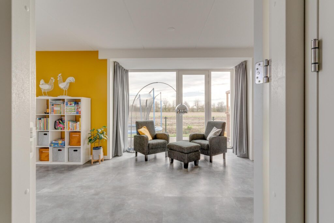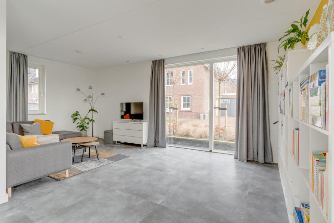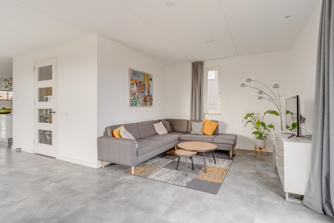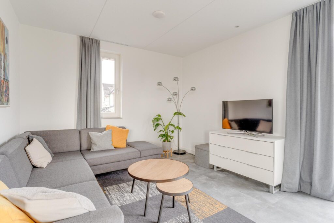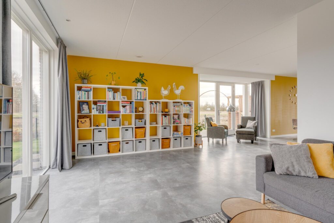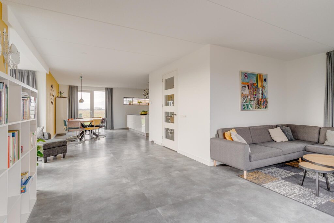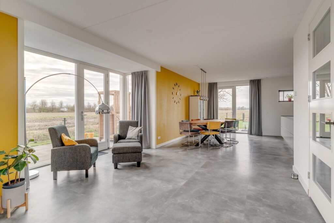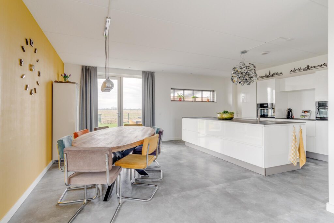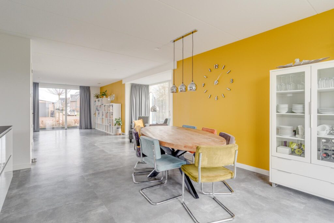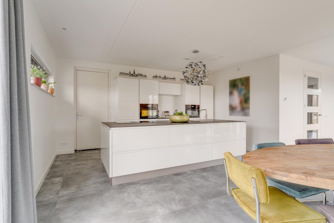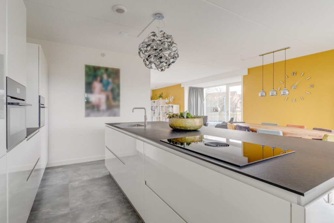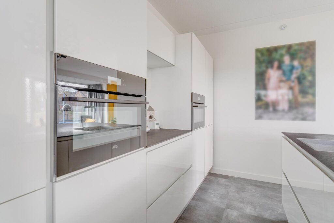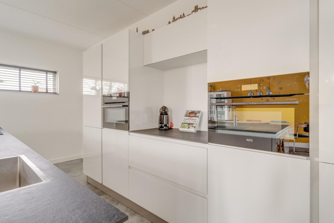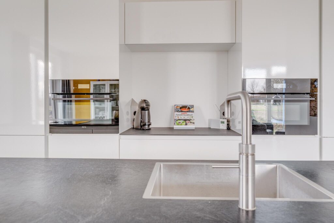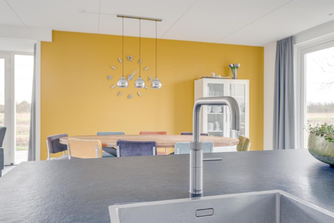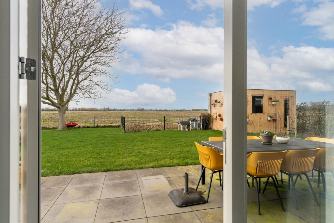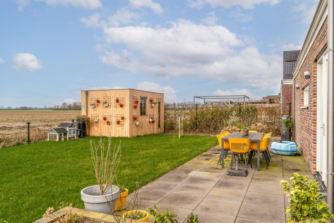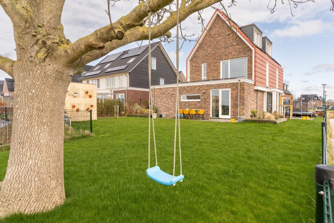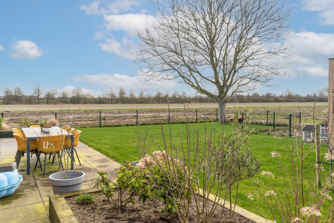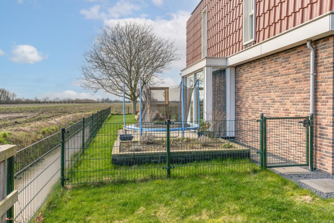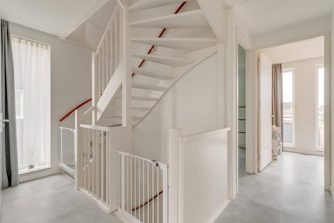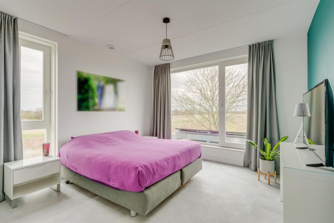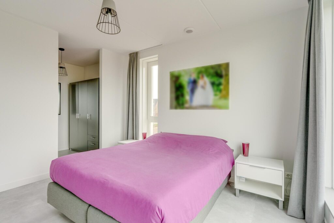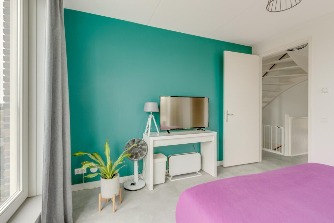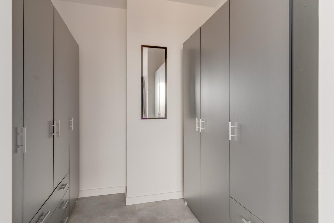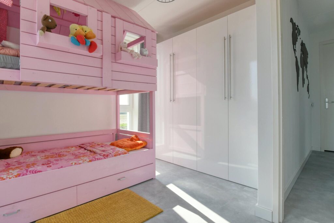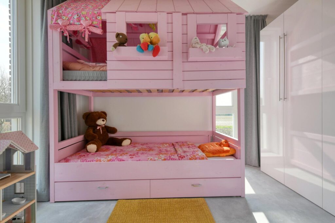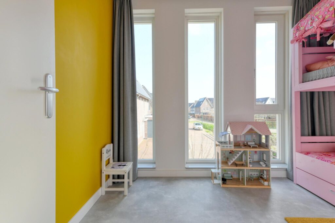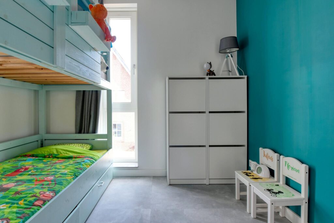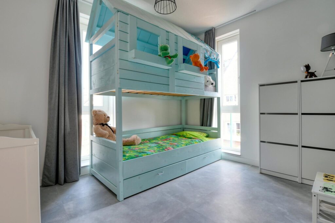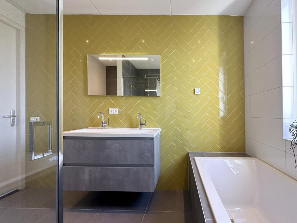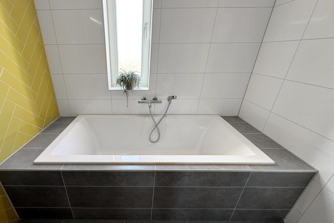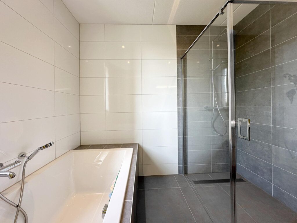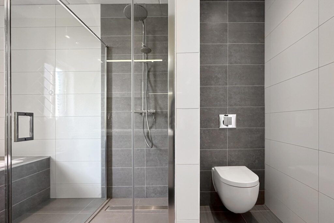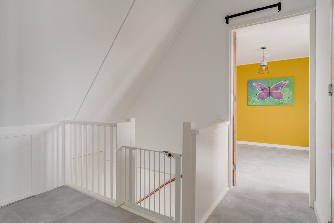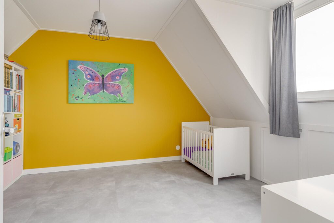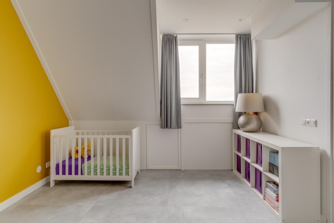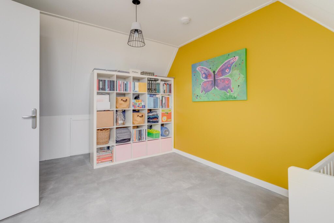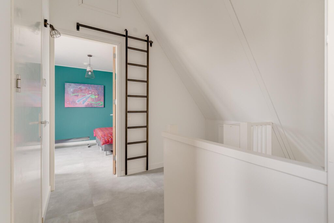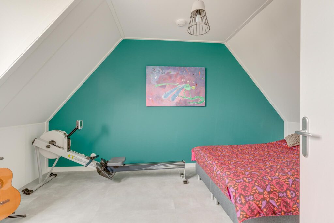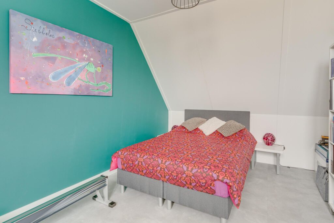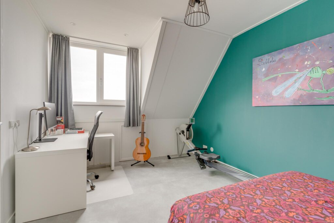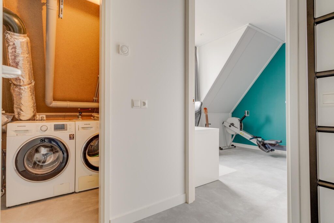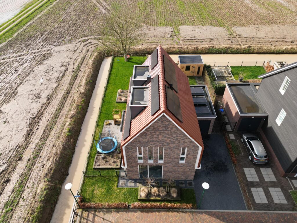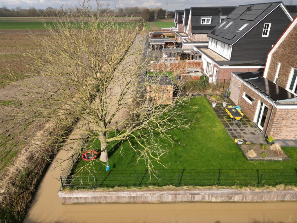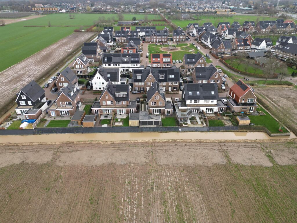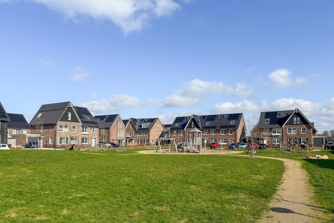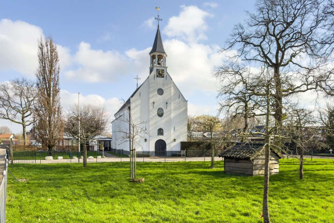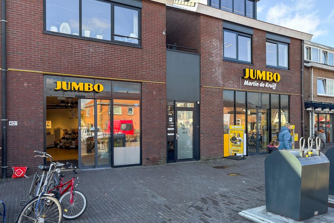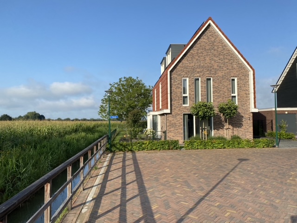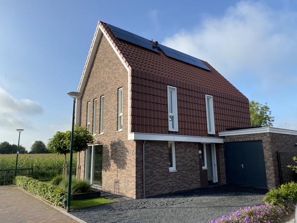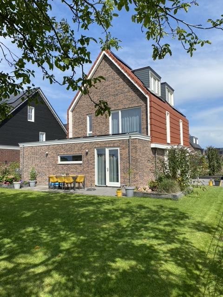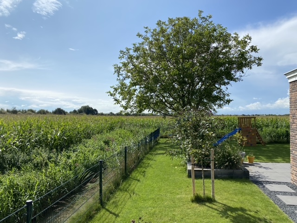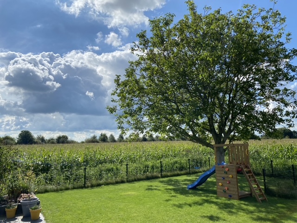Fibula 2
3984 RE, ODIJK
183 m2 wonen
480 m2 perceel
6 kamers
€ 1.050.000,- k.k.
Kan ik dit huis betalen? Wat worden mijn maandlasten?Deel met je vrienden
Volledige omschrijving
Soms zijn het de details die het doen. In dit geval gaat dat niet op. Hier zijn zoveel details dat we kunnen spreken van het “perfecte plaatje”! Laten we beginnen met de aanduiding. Wij vinden stadsvilla een passend woord.
Natuurlijk is de woning vrijstaand, maar zeker de architectuur maakt het woord villa waar. De plek is top, de ligging uniek, de kwaliteit is perfect en de indeling is meer dan optimaal, voor en achter woon je hier heerlijk rustig, ruimtelijk en vooral erg groen.
Ziet u die fraaie lijnen in de gevel, de subtiel gevormde erker aan de zijkant, het prachtige vormgegeven dak met de lage dakgoot?
In 2021 is deze woning opgeleverd en afgebouwd. Dus nog gewoon nieuw! En de tuin….. het is een flinke tuin, zuid gericht heerlijk vrij en inrichten kunt u nog zelf doen, nu zijn het twee fijne terrassen om te zitten en een flink grasveld. De walnotenboom achter in de tuin dien je wel in stand te houden.
Indeling
Begane grond:
De hal is een mooie en lichte ruimte, zeer praktisch en functioneel opgezet met aan de rechterkant de open trap naar de verdieping en de toiletruimte en aan de linkerkant de meterkast. De toiletruimte is modern, licht van kleur en voorzien van een hangcloset en een fonteintje. Dan komen we in de woonkamer. Een forse ruimte door de lengte van ruim 12 meter.
Fijn is dat je hier aan de voorzijde zit met de zithoek, er zijn veel ramen zodat je optimaal kan genieten van licht en uitzicht. De breedte van 6,35 meter geeft meer dan genoeg ruimte om de zithoek royaal op te stellen en uiteindelijk kijk je vanaf iedere plek lekker weg.
Het middenstuk van de woonkamer is open en maakt de verbinding met de woonkeuken. Ook hier heeft de architect nagedacht over de opzet. De keuken staat ruim opgesteld met veel werkblad, kastruimte en zelfs een zogenaamd eiland en uiteraard genoeg inbouwapparatuur om lekker te kunnen werken. En dan is er de ruimte om een lange eettafel met 6, 8 10 stoelen…. te plaatsen zodat je heerlijk lang kan zitten en genieten. Prettig is ook de grote glazen pui aan de achterzijde met openslaande deuren naar de tuin.
Een deur in de hoek naast de keuken geeft toegang tot de garage. Enorm handig als extra voorraadruimte en voor de kinderen om binnen te komen en de vuile jassen en tassen apart te houden.
1e Verdieping:
De overloop is uiteraard centraal in het midden. Met een tweede open trap naar de volgende verdieping en drie mooie slaapkamers. De ouderslaapkamer heeft een inloopkast. De twee andere slaapkamers liggen aan de voorzijde. Die bieden meer dan genoeg ruimte voor een bed, bureau en kast.
De badkamer vinden we ook aan de achterzijde van de woning. Een flinke ruimte voorzien van een ligbad, inloopdouche, wastafelmeubel en een hangcloset.
2e Verdieping:
Door het steile dak is dit een grote verdieping. Aan de voor- en achterzijde is een slaapkamer en in het midden heb je een overloop en een technische ruimte met de wasmachine en de cv-ketel.
Aanvaarding: in overleg
Interesse in dit huis? Schakel direct jouw eigen NVM-aankoopmakelaar in.
Jouw NVM-aankoopmakelaar komt op voor jouw belang en bespaart je tijd, geld en zorgen.
Adressen van collega NVM-aankoopmakelaars in Odijk vind je op Funda.
Sometimes it's the details that do it. In this case, that doesn't apply. There are so many details here that we can speak of the "perfect picture"! Let's start with the designation. We think urban villa is an appropriate word.
Of course the house is detached, but certainly the architecture lives up to the word villa. The place is top, the location unique, the quality is perfect and the layout is more than optimal, front and back you live here wonderfully quiet, spacious and especially very green.
Do you see those beautiful lines in the facade, the subtly shaped bay window on the side, the beautifully designed roof with the low gutter?
In 2021 this home was completed and finished. So still just new! And the garden..... it is a large garden, south facing lovely free and decorating you can still do yourself, now there are two nice terraces to sit and a large lawn. You have to keep the walnut tree in the back of the garden.
Classification
First floor:
The hall is a beautiful and bright room, very practical and functional set up with on the right side the open staircase to the floor and the toilet room and on the left side the meter cupboard. The toilet room is modern, light in color and equipped with a hanging closet and a sink.
Then we enter the living room. A substantial space by the length of over 12 meters.
Fine is that you sit here at the front with the seating area, there are many windows so you can fully enjoy the light and views. The width of 6.35 meters gives more than enough room to generously set up the seating area and eventually you can look away from anywhere.
The middle section of the living room is open and connects to the kitchen diner. Here, too, the architect has thought about the layout. The kitchen is spaciously arranged with plenty of worktop, cabinet space and even a so-called island and, of course, enough appliances to work nicely. And then there is room for a long dining table with 6, 8 10 chairs.... so you can sit and enjoy for a long time. Pleasant is also the large glass front at the rear with doors to the garden.
A door in the corner next to the kitchen gives access to the garage. Hugely useful as extra storage space and for the kids to come in and keep the dirty coats and bags separate.
1st Floor:
The landing is of course central in the middle. With a second open staircase to the next floor and three nice bedrooms. The master bedroom has a walk-in closet. The other two bedrooms are at the front. These offer more than enough space for a bed, desk and closet.
The bathroom is also found at the rear of the home. A substantial space equipped with a bathtub, walk-in shower, washbasin cabinet and a hanging closet.
2nd Floor:
Due to the steep roof, this is a large floor. At the front and rear is a bedroom and in the middle you have a landing and a technical room with the washing machine and central heating boiler.
Acceptance: negotiable
Interested in this house? Immediately engage your own NVM purchase broker.
Your NVM purchase broker stands up for your interests and saves you time, money and worries.
Addresses of fellow NVM purchase brokers in Odijk can be found on Funda.
Kenmerken
Status |
Verkocht onder voorbehoud |
Toegevoegd |
07-03-2024 |
Vraagprijs |
€ 1.050.000,- k.k. |
Appartement vve bijdrage |
€ 0,- |
Woonoppervlakte |
183 m2 |
Perceeloppervlakte |
480 m2 |
Externe bergruimte |
11 m2 |
Gebouwgebonden buitenruimte |
0 m2 |
Overige inpandige ruimte |
19 m2 |
Inhoud |
757 m3 |
Aantal kamers |
6 |
Aantal slaapkamers |
5 |
Bouwvorm |
Bestaande bouw |
Energieklasse |
A++ |
CV ketel type |
Intergas |
Soort(en) verwarming |
Cv Ketel, Vloerverwarming Geheel, Warmte Terugwininstallatie |
CV ketel bouwjaar |
2021 |
CV ketel brandstof |
Gas |
CV ketel eigendom |
Eigendom |
Soort(en) warm water |
Cv Ketel |
Heb je vragen over deze woning?
Neem contact op met
Anne Marie van Bentum RM
Vestiging
Houten
Wil je ook door ons geholpen worden? Doe onze gratis huiswaarde check!
Je hebt de keuze uit een online waardebepaling of de nauwkeurige waardebepaling. Beide zijn gratis. Uiteraard is het altijd mogelijk om na de online waardebepaling alsnog een afspraak te maken voor een nauwkeurige waardebepaling. Ga je voor een accurate en complete waardebepaling of voor snelheid en gemak?

