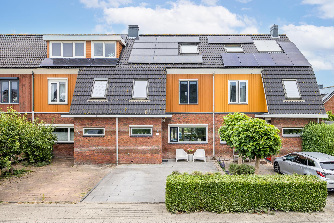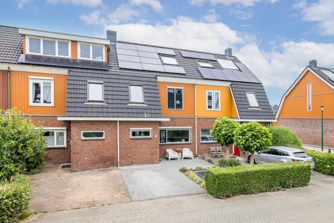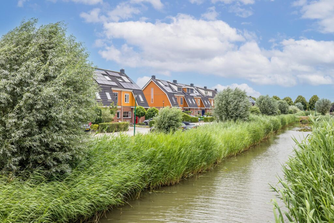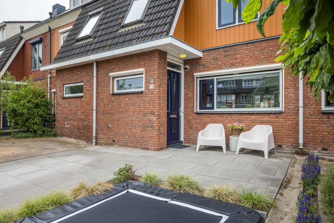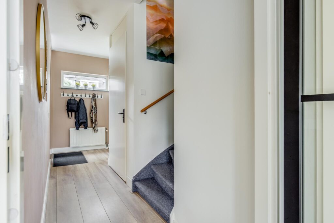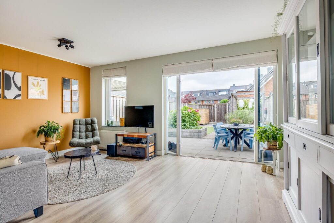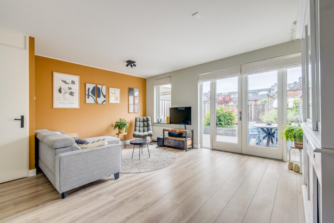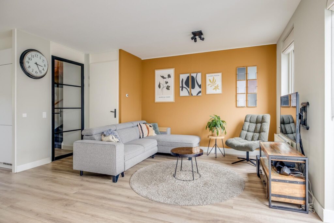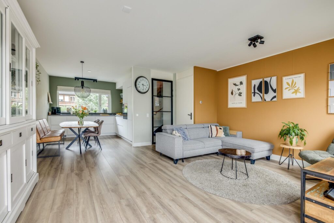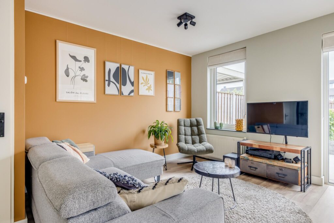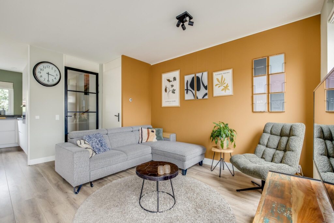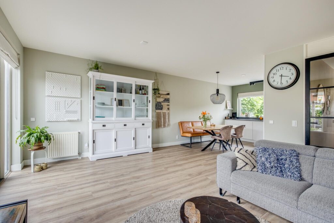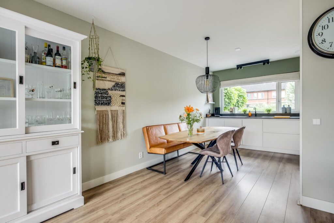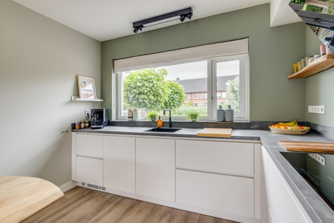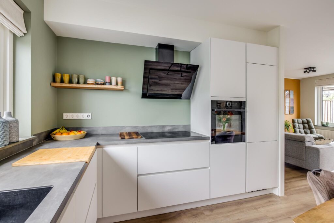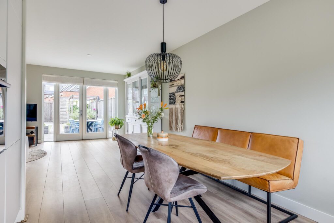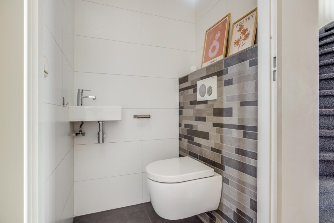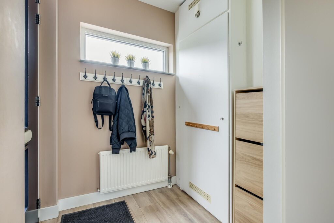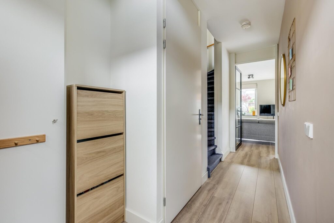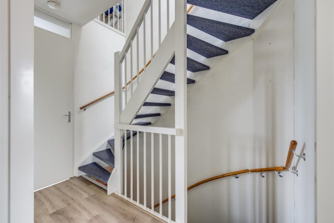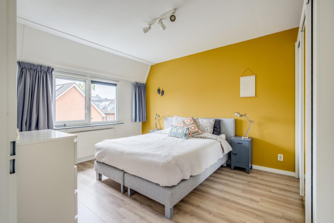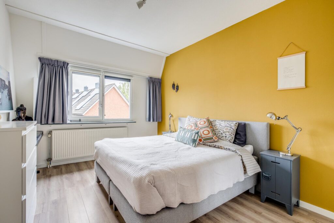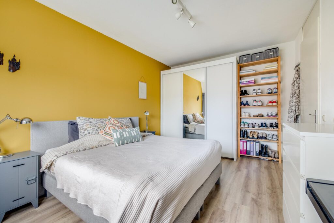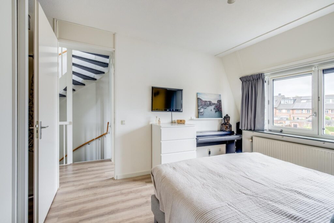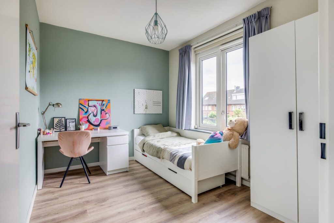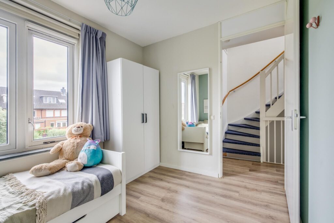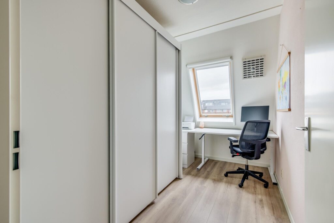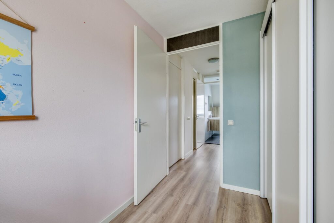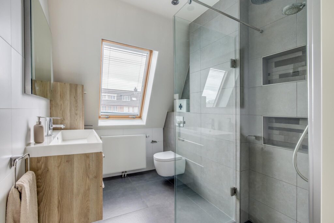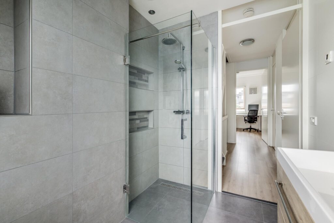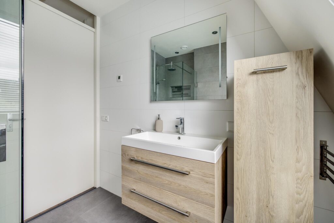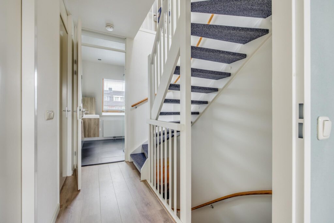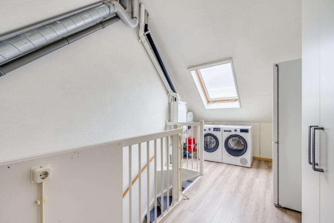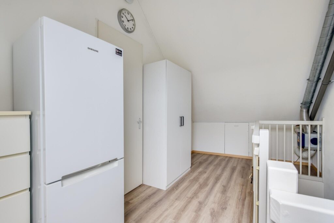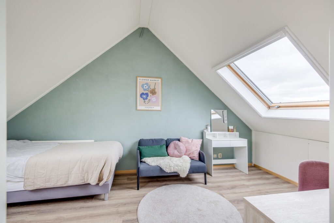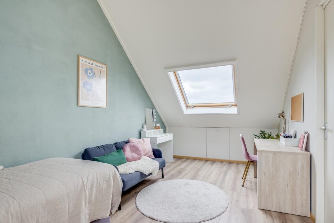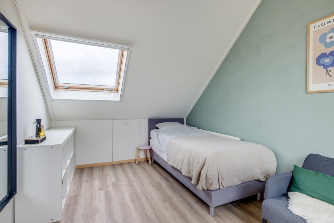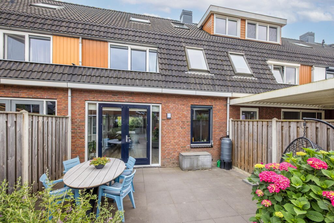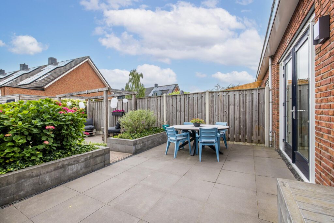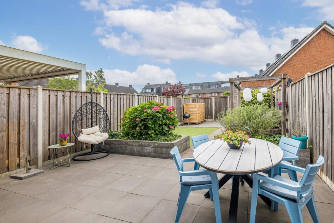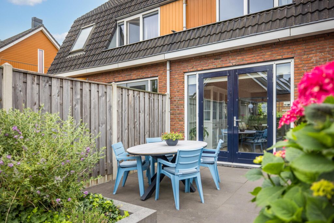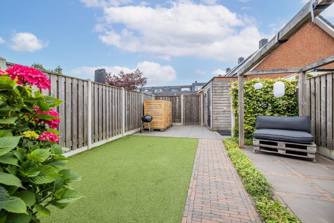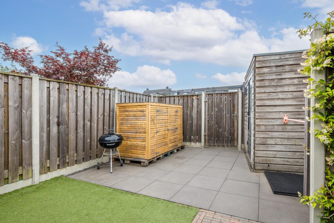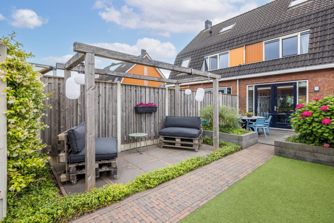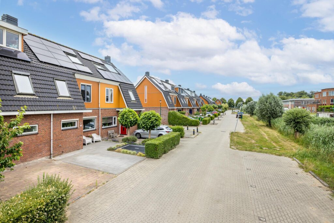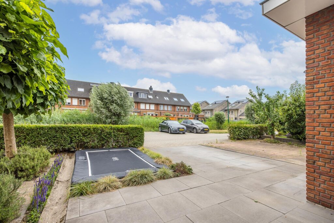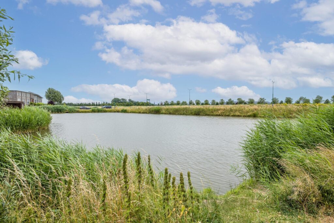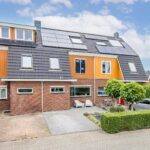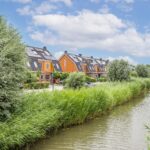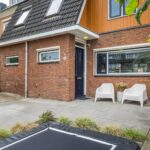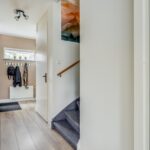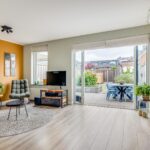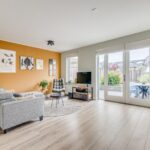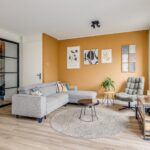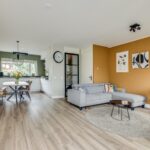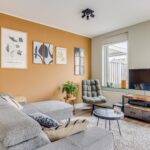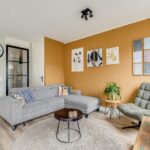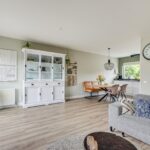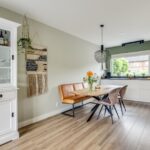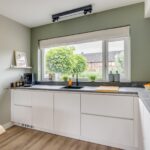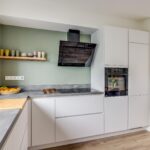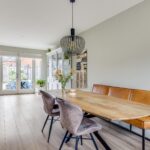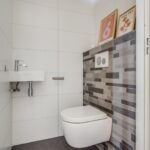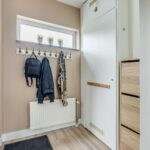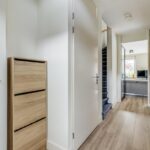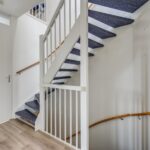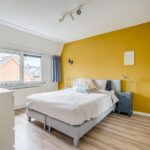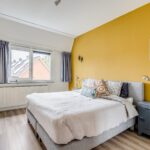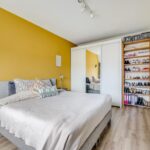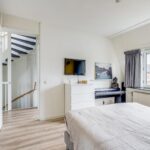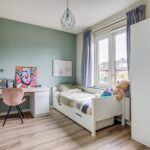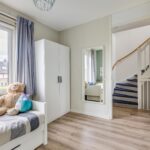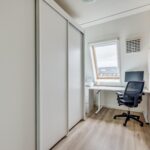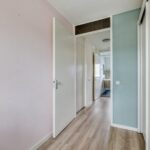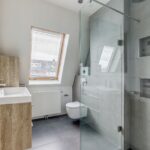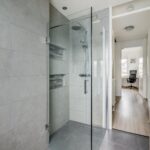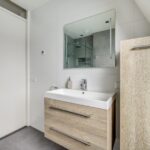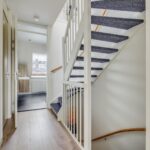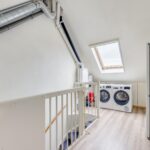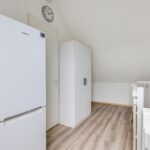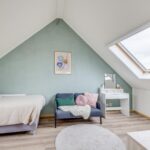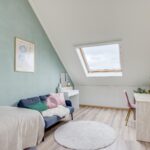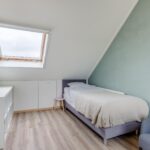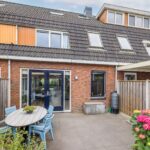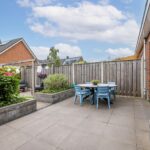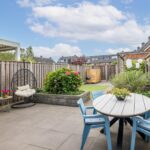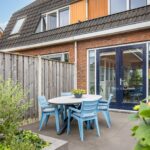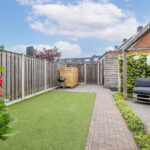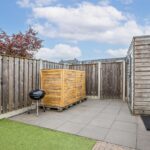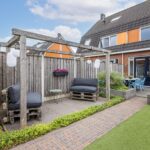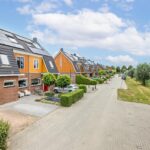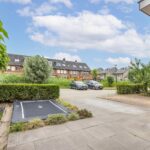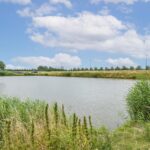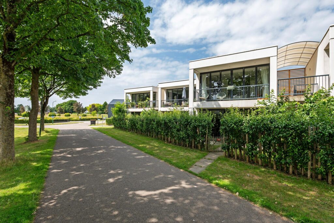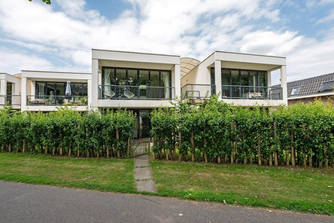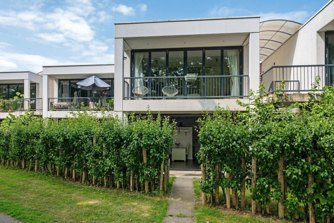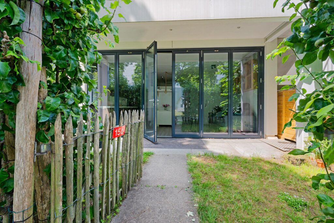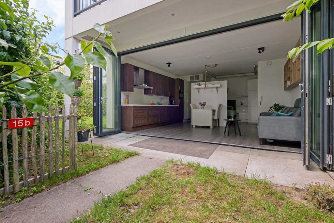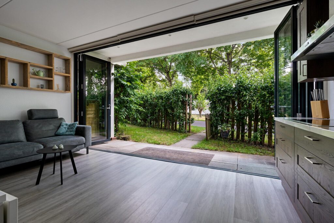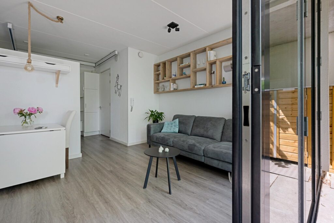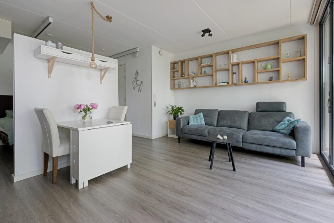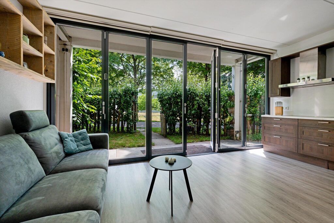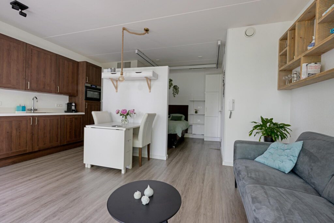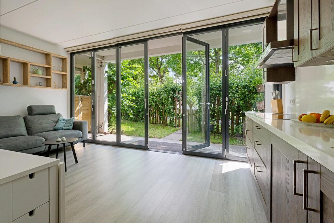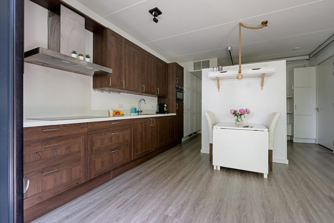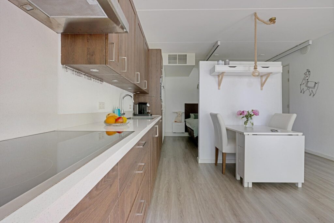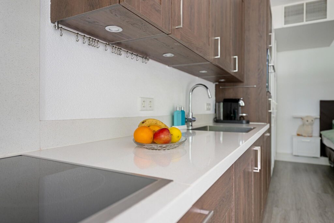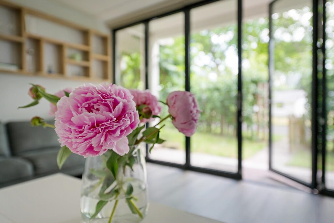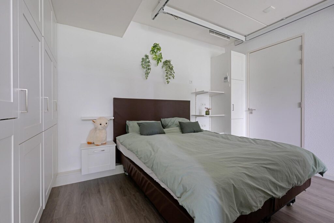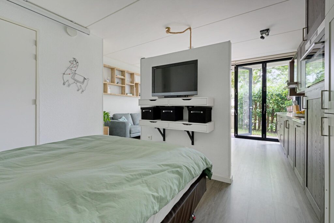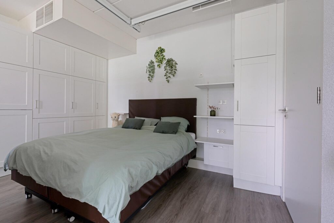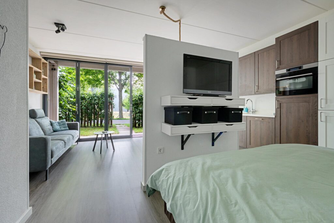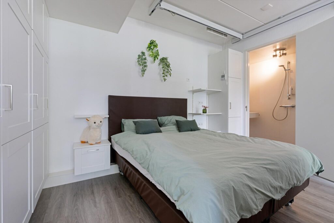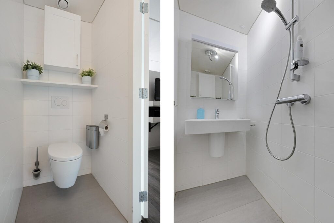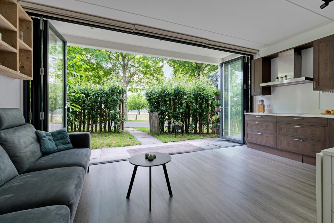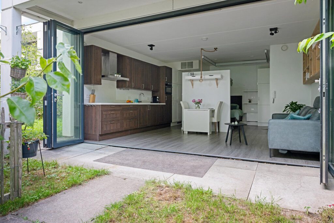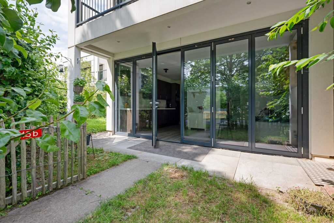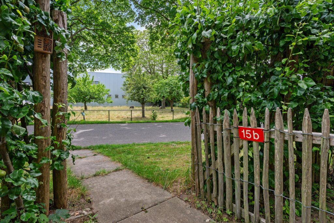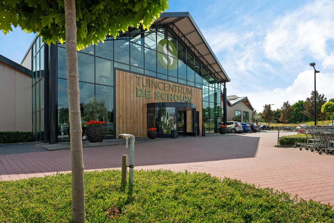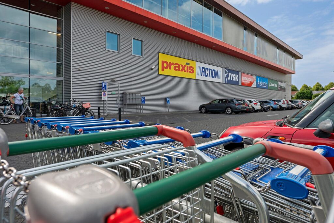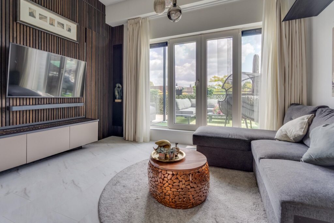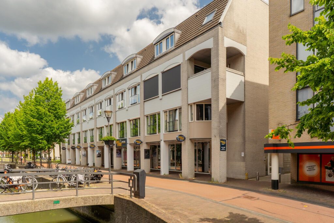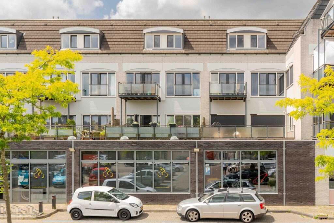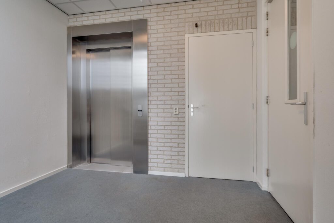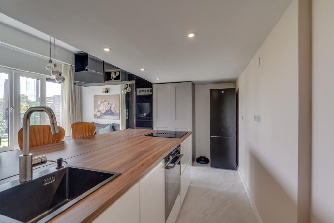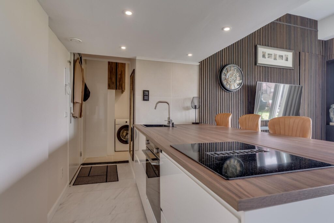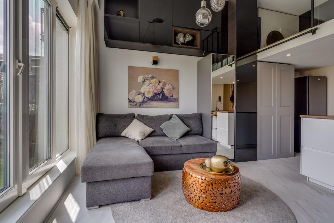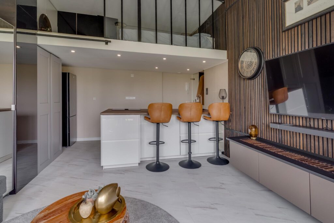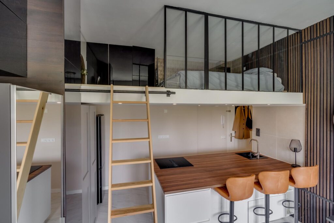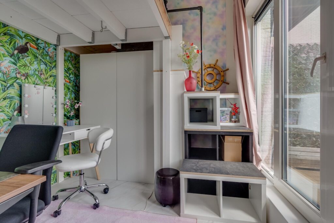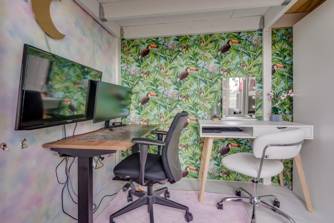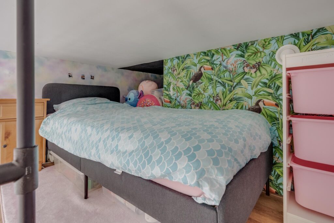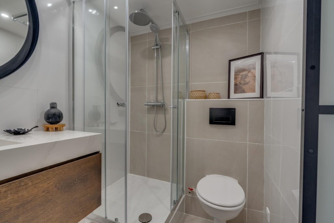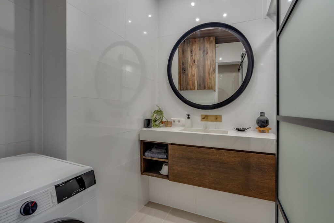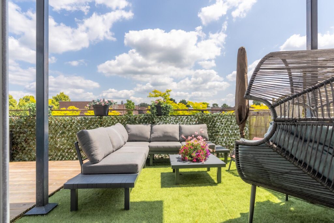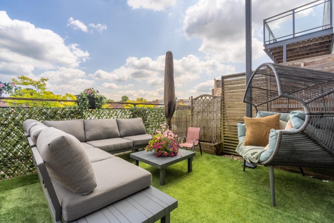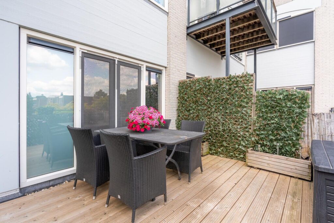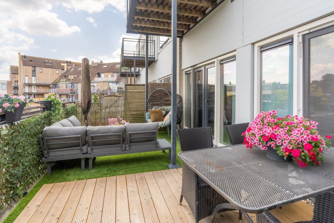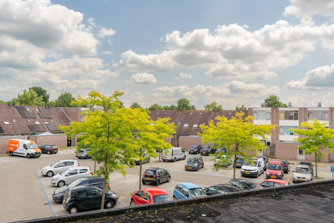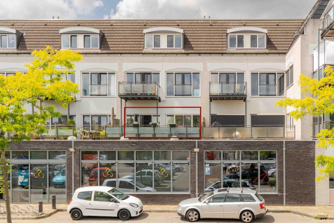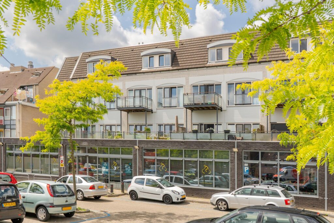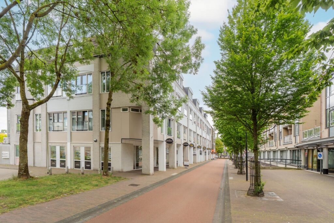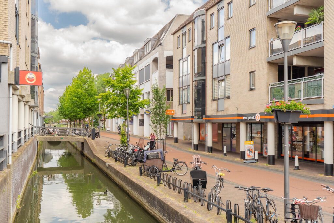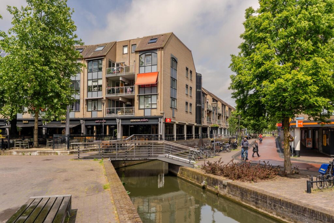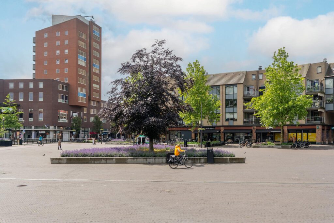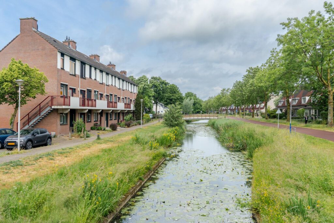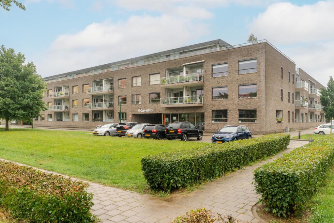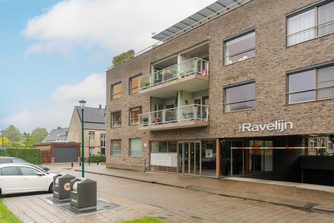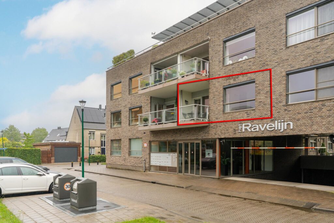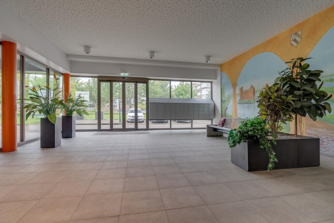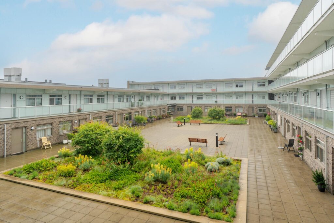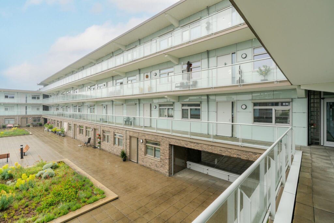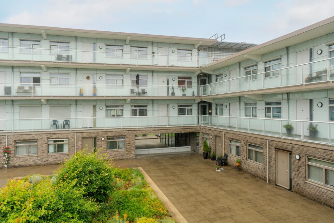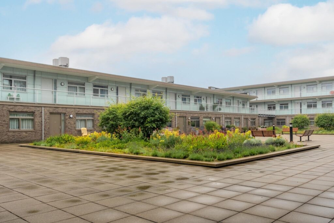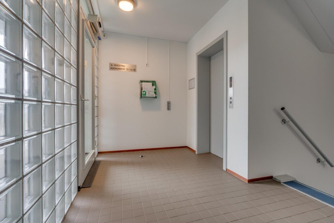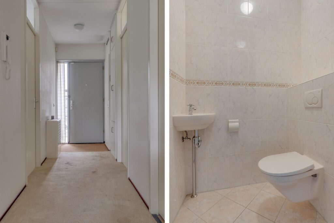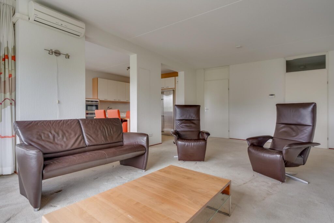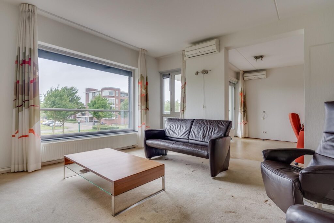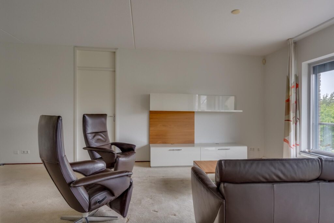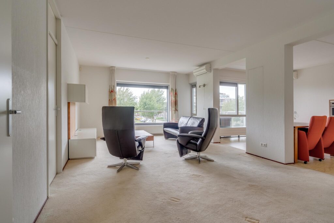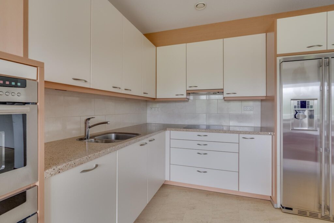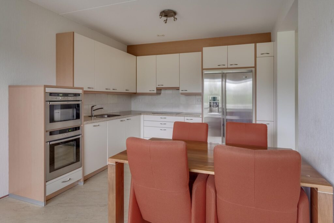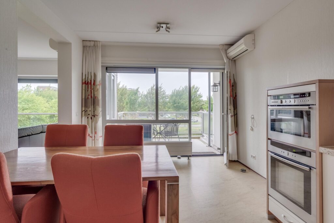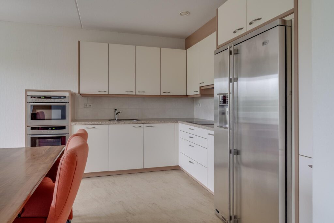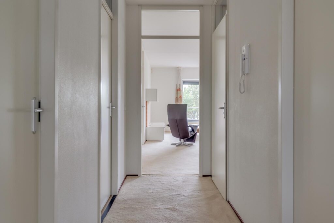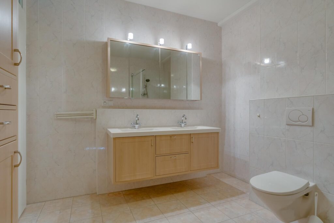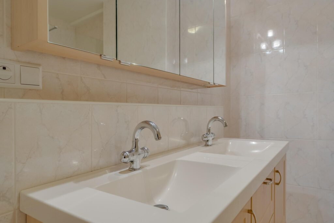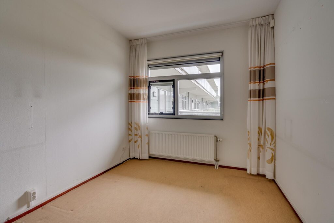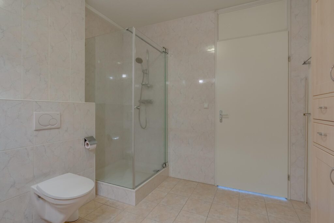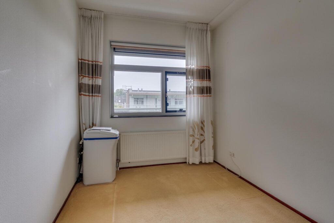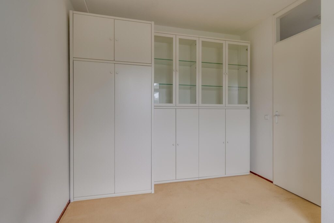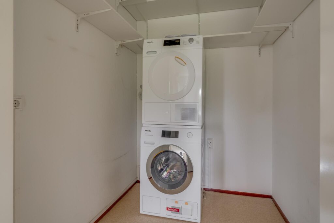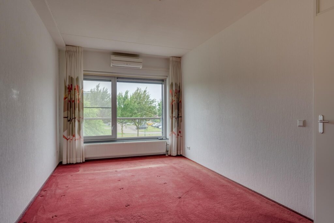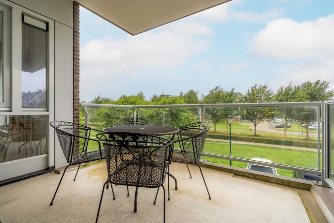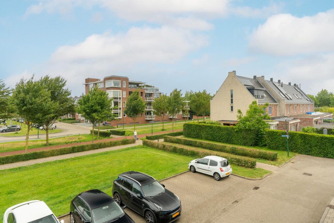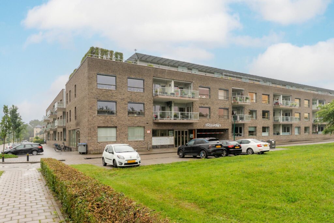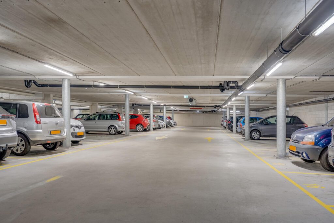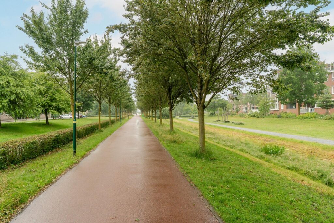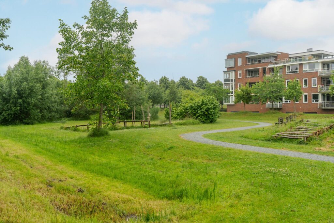Draagmuur 74
3991 EP, HOUTEN
121 m2 wonen
190 m2 perceel
5 kamers
€ 625.000,- k.k.
Kan ik dit huis betalen? Wat worden mijn maandlasten?Deel met je vrienden
Volledige omschrijving
Comfortabel, ruim en centraal wonen in Houten
In de geliefde, groene en kindvriendelijke wijk ‘De Muren’ staat deze uitstekend onderhouden eengezinswoning. Met een parkeerplaats op eigen terrein, royale woonkamer, moderne voorzieningen, vier ruime slaapkamers en een royale achtertuin met een diepte van maar liefst ca. 15 meter, is dit een woning waar je zó in kunt trekken. Aan de voorzijde heeft de woning een vrij uitzicht over een watertje. Daarnaast is de woning voorzien van maar liefst 10 zonnepanelen!
De rustige ligging, het prettige wooncomfort en de uitstekende bereikbaarheid maken dit huis bijzonder aantrekkelijk voor gezinnen of doorstromers die op zoek zijn naar ruimte én gemak. Hier woon je in alle rust, maar met scholen, winkels, speeltuinen, NS-treinstation, uitvalswegen naar Utrecht en de A27 binnen handbereik. Binnen vijf minuten fietsen ben je in het centrum Castellum. Dit centrum is een veelzijdig en levendig winkelcentrum in Houten-Zuid, ideaal gelegen naast het treinstation Houten Castellum.
Het centrum biedt een breed scala aan winkels en voorzieningen. Of je nu op zoek bent naar de dagelijkse benodigdheden, een gezellig uitje of gewoon wilt genieten van de sfeer, Castellum biedt voor ieder wat wils.
Je kunt natuurlijk ook kiezen voor een wandeling door het groen, daar leent het park Schoneveld zich uitstekend voor. Park Schoneveld is een multifunctioneel park dat natuur, sport en speelplezier perfect combineert. Uitermate geschikt voor gezinnen, recreanten en sporters. De centrale wandelroute leid je langs sport- en recreatieve voorzieningen: een groot speelveld, verhard voetbal- en basketbalveld, omringd door landschappelijke tribunes, een ‘schommeltuin’ en een kabelbaan. Je begrijpt wel dat kinderen hier niet snel op uitgekeken zullen zijn!
Indeling
Begane grond
Nadat je de auto op de eigen oprit hebt geparkeerd, stap je via de voordeur de woning binnen. Bij binnenkomst kijk je tegen de meterkast aan, waarnaast zich de netjes betegelde toiletruimte bevindt. Deze is voorzien van een hangend toilet met fontein. Hiernaast bevindt zich de trapopgang naar de eerste verdieping.
Wanneer we de woonkamer binnenlopen via de moderne glazen deur, tref je aan de linkerzijde de trapkast voor de nodige berging. De ruime en lichte woonkamer met open keuken biedt een fijne leefruimte met volop daglicht dankzij de grote raampartijen aan zowel de voor- als achterzijde van de woning. Tussen de woonkamer en de keuken is meer dan genoeg ruimte om een royale eettafel te plaatsen. De moderne open keuken uit 2022 ziet er strak en eigentijds uit, en beschikt over alle benodigde inbouwapparatuur, inclusief een Quooker.
Via de openslaande deuren loop je naar de tuin wat een ruimte! Zoals eerder benoemd beschikt de woning over een verrassend diepe achtertuin van ca. 15 meter. Dankzij de zonligging geniet je in de middag en avond van heerlijke zonmomenten ideaal voor een ontspannen borrel na het werk of een gezellige barbecue in het weekend.
De tuin is verzorgd aangelegd met een ruim terras, groene borders en voldoende ruimte voor speeltoestellen of een loungeset. Achterin de tuin bevindt zich een praktische houten berging, perfect voor het stallen van fietsen, tuingereedschap of andere opslag. Via de achterom is de tuin bovendien gemakkelijk bereikbaar.
Een fijne buitenruimte waar rust en comfort samenkomen!
Eerste verdieping
Via de trap bereik je de overloop van de eerste verdieping. Hier treffen we drie goed bemeten slaapkamers, geschikt als master bedroom, kinderkamers of thuiskantoor. De moderne betegelde badkamer beschikt ook over een nette afwerking met hangend toilet, douche, wastafelmeubel, inbouwspots, designradiator, vloerverwarming en een dakraam.
Tweede verdieping
Wederom met de trapopgang bereiken we dit keer de overloop van de tweede verdieping. Hier vind je direct aan de linkerzijde de opstelling voor de wasmachine en droger, evenals de CV-ketel, welke in 2022 is vernieuwd. Aan de rechterzijde bevinden zich opbergschotten, en ook de overloop is voorzien van een dakraam dat voldoende licht naar binnen laat.
Tot slot tref je hier de ruime vierde slaapkamer aan. Deze kamer is aan beide zijden voorzien van een groot dakraam, dus ook hier is er geen gebrek aan daglicht! Aan beide zijden zijn tevens opbergschotten aanwezig, zodat er meer dan voldoende bergruimte is.
Zin om deze woning zelf te komen bekijken? Wacht dan niet te lang, woningen in deze wijk zijn zelden lang beschikbaar. Bel of mail ons gerust en we plannen snel een bezichtiging in. Je bent van harte welkom!
Aanvaarding: in overleg.
Interesse in dit huis? Schakel direct jouw eigen NVM-aankoopmakelaar in.
De NVM-aankoopmakelaar komt op voor jouw belang en bespaart tijd, geld en zorgen.
Adressen van collega NVM-aankoopmakelaars in Houten zijn te vinden op Funda.
Comfortable, spacious, and centrally located living in Houten
In the beloved, green, and child-friendly neighborhood ‘De Muren’ stands this well-maintained family home. With a private parking space, a spacious living room, modern amenities, four large bedrooms, and a generous backyard with a depth of approximately 15 meters, this is a home you can move into right away. At the front, the house enjoys an unobstructed view over a small waterway. Additionally, the property is equipped with no less than 10 solar panels!
The quiet location, pleasant living comfort, and excellent accessibility make this house especially attractive for families or those looking to upsize who want both space and convenience. Here you live in peace and quiet, yet schools, shops, playgrounds, the NS train station, and main roads to Utrecht and the A27 are all within easy reach. Within a five-minute bike ride, you reach the Castellum center—a lively and versatile shopping center in Houten-South, ideally located next to the Houten Castellum train station.
The center offers a wide range of shops and amenities. Whether you're looking for daily necessities, a fun outing, or just want to enjoy the atmosphere, Castellum has something for everyone.
You can also opt for a walk through the greenery, and Park Schoneveld is perfect for that. Park Schoneveld is a multifunctional park that perfectly combines nature, sports, and play. Ideal for families, recreational visitors, and athletes. The central walking route takes you past sports and recreational facilities: a large playfield, paved football and basketball courts surrounded by landscaped terraces, a ‘swing garden,’ and a zip line. It’s clear that children won’t get bored here anytime soon!
Layout
Ground floor
After parking your car on the private driveway, you enter the house through the front door. Upon entering, you face the meter cupboard, next to which is a neatly tiled toilet room equipped with a wall-hung toilet and a small sink. Next to it is the staircase leading to the first floor.
When entering the living room through the modern glass door, you find the storage under the stairs on the left. The spacious and bright living room with open kitchen offers a pleasant living space with plenty of daylight thanks to the large windows at both the front and rear of the house. Between the living room and the kitchen, there is ample space for a large dining table.
The modern open kitchen from 2022 looks sleek and contemporary and is equipped with all necessary built-in appliances, including a Quooker.
Through the French doors, you step into the garden — what a space! As mentioned earlier, the house has a surprisingly deep backyard of about 15 meters. Thanks to its sunny orientation, you can enjoy lovely sun moments in the afternoon and evening—ideal for a relaxing drink after work or a cozy barbecue on the weekend.
The garden is beautifully landscaped with a spacious terrace, green borders, and plenty of room for play equipment or a lounge set. At the back of the garden, there is a practical wooden shed, perfect for storing bicycles, gardening tools, or other items. The garden is also easily accessible via the back entrance.
A wonderful outdoor space where peace and comfort come together!
First floor
Via the stairs, you reach the landing of the first floor. Here you find three generously sized bedrooms, suitable as a master bedroom, children's rooms, or a home office. The modern tiled bathroom is also neatly finished and features a wall-hung toilet, shower, washbasin cabinet, recessed lighting, a designer radiator, underfloor heating, and a skylight.
Second floor
Again via the stairs, you reach the landing of the second floor. Immediately to the left, you find the connections for the washing machine and dryer, as well as the central heating boiler, which was renewed in 2022. On the right side are storage cupboards, and the landing itself has a skylight that lets in plenty of light.
Finally, you find the spacious fourth bedroom here. This room has large skylights on both sides, so there is no shortage of daylight! On both sides, there are also storage cupboards, providing more than enough storage space.
Interested in seeing this home for yourself? Don’t wait too long—homes in this neighborhood rarely stay available for long. Feel free to call or email us to schedule a viewing. You are warmly welcome!
Possession: in consultation.
Interested in this house?
Engage your own NVM buyer’s agent directly.
The NVM buyer’s agent looks out for your interests and saves you time, money, and worries.
Addresses of fellow NVM buyer’s agents in Houten can be found on Funda.
Kenmerken
Status |
Beschikbaar |
Toegevoegd |
01-07-2025 |
Vraagprijs |
€ 625.000,- k.k. |
Appartement vve bijdrage |
€ 0,- |
Woonoppervlakte |
121 m2 |
Perceeloppervlakte |
190 m2 |
Externe bergruimte |
6 m2 |
Gebouwgebonden buitenruimte |
0 m2 |
Overige inpandige ruimte |
0 m2 |
Inhoud |
438 m3 |
Aantal kamers |
5 |
Aantal slaapkamers |
4 |
Bouwvorm |
Bestaande bouw |
Energieklasse |
A+ |
CV ketel type |
Intergas |
Soort(en) verwarming |
Cv Ketel |
CV ketel bouwjaar |
2022 |
CV ketel brandstof |
Gas |
CV ketel eigendom |
Eigendom |
Soort(en) warm water |
Cv Ketel |
Heb je vragen over deze woning?
Neem contact op met
Anne Marie van Bentum
Vestiging
Houten
Wil je ook door ons geholpen worden? Doe onze gratis huiswaarde check!
Je hebt de keuze uit een online waardebepaling of de nauwkeurige waardebepaling. Beide zijn gratis. Uiteraard is het altijd mogelijk om na de online waardebepaling alsnog een afspraak te maken voor een nauwkeurige waardebepaling. Ga je voor een accurate en complete waardebepaling of voor snelheid en gemak?
