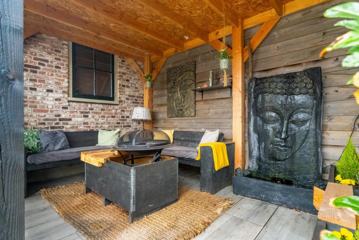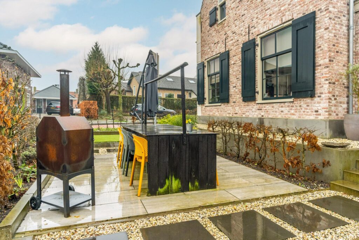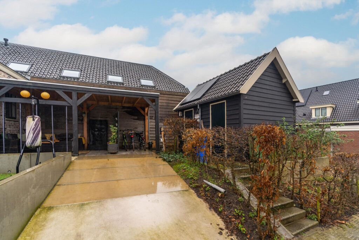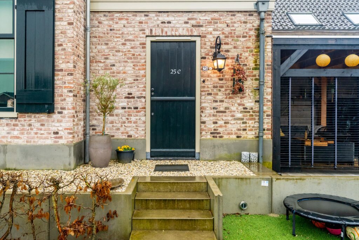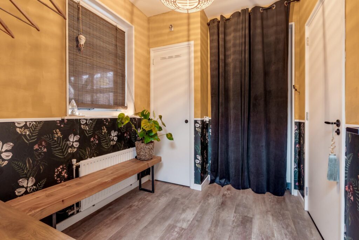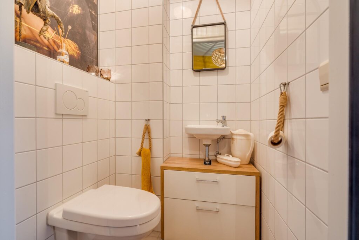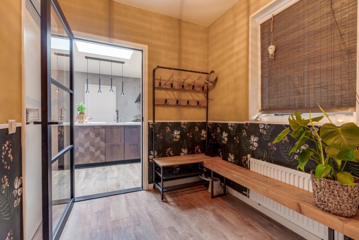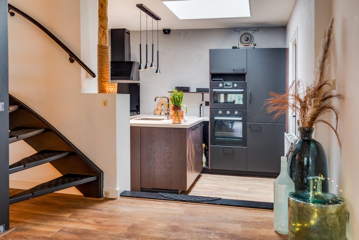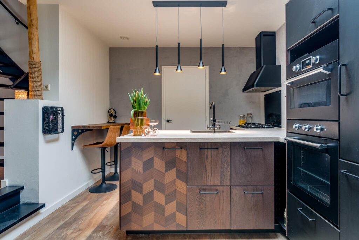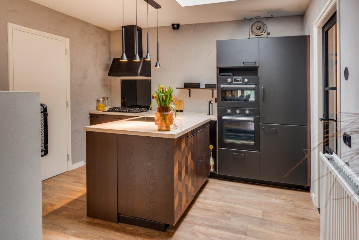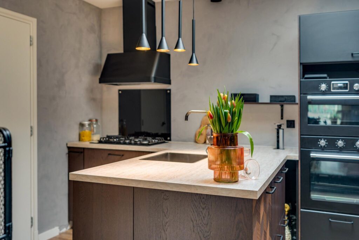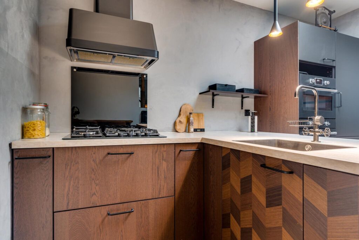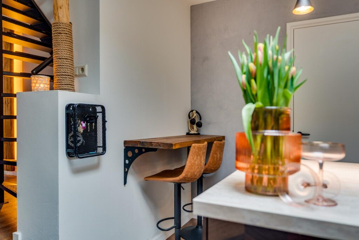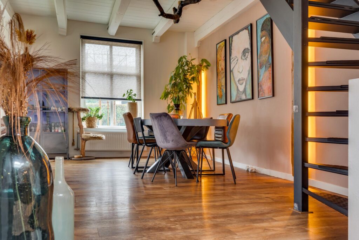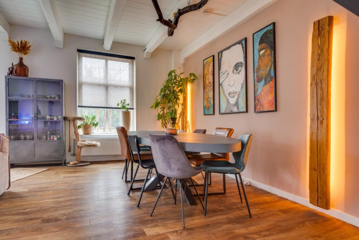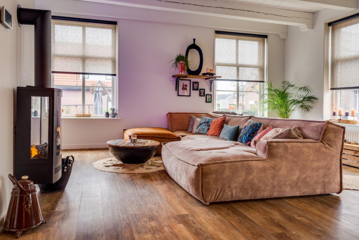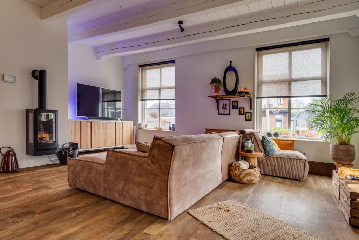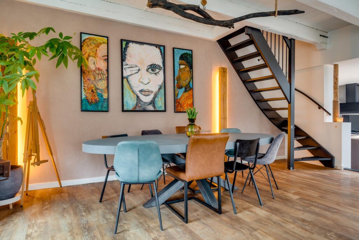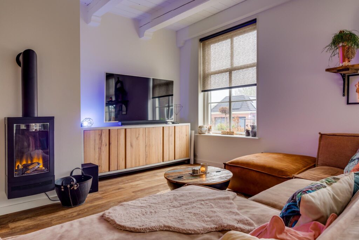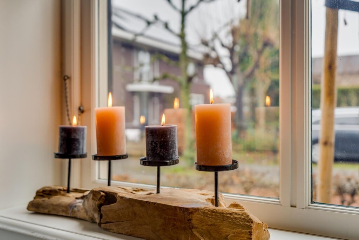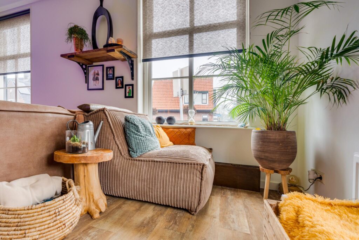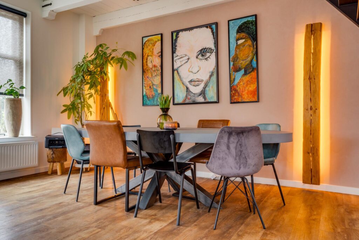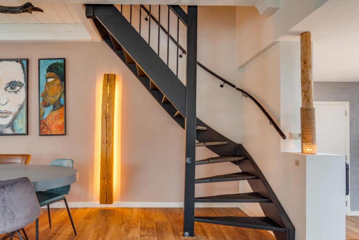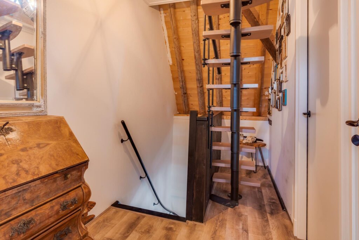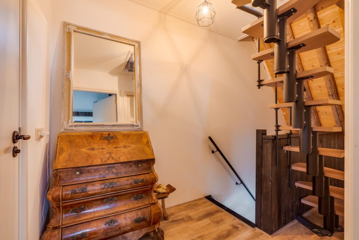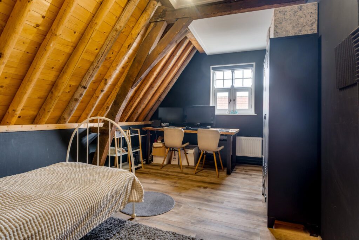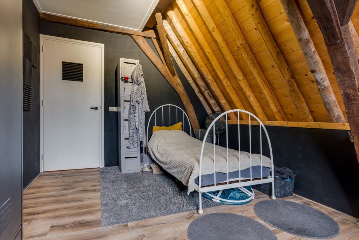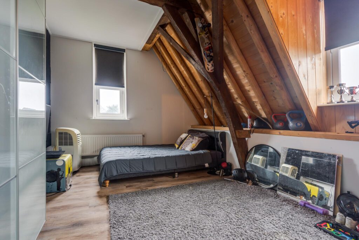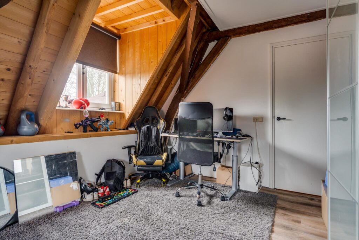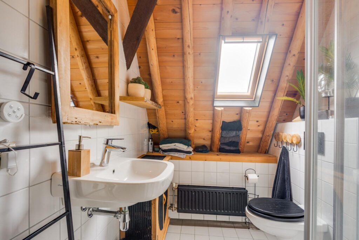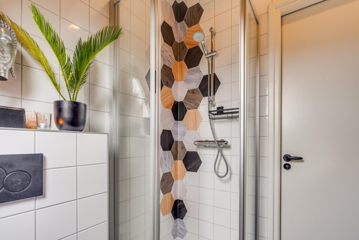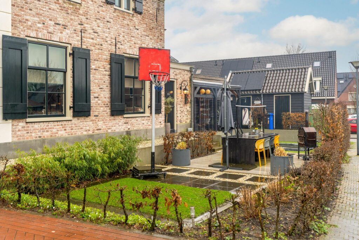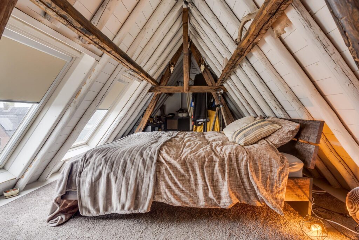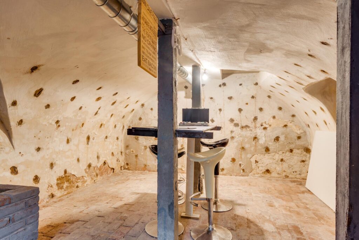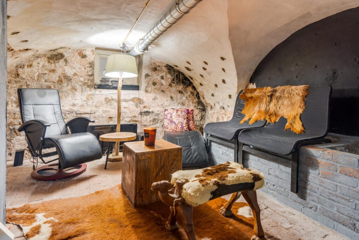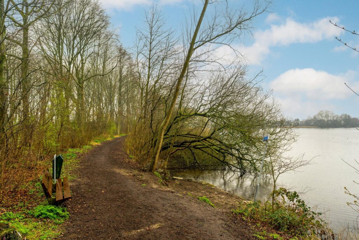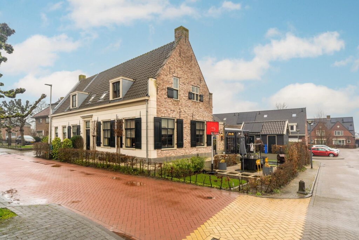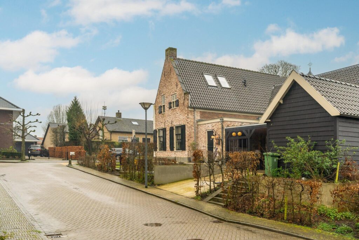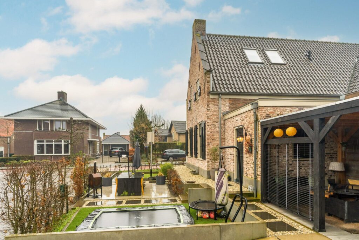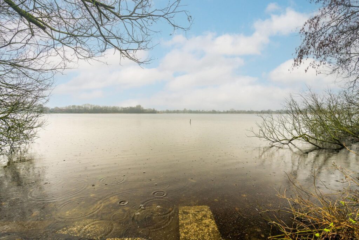Dorpsstraat 25c
4124 AL, HAGESTEIN
120 m2 wonen
334 m2 perceel
4 kamers
€ 535.000,- k.k.
Kan ik dit huis betalen? Wat worden mijn maandlasten?Deel met je vrienden
Volledige omschrijving
Uniek en charmant herenhuis in Historisch Rijksmonument aan de Dorpsstraat van Hagestein!
Dit charmante herenhuis, gelegen in het serene en landelijke dorp Hagestein, nabij Vianen en het nieuwe dorp Hoef en Haag, belichaamt de perfecte combinatie van historische allure en modern comfort. Als onderdeel van een monumentaal drie-onder-een-kapwoningcomplex, onderging dit huis een grondige renovatie in 2014, waarbij veel van zijn karakteristieke kenmerken werden behouden. Van de prachtige houten spanten en balken tot de traditionele luiken aan de buitenzijde, deze woning ademt een unieke sfeer die harmonieus samengaat met hedendaags gemak.
Gelegen op een steenworp afstand van alle benodigde voorzieningen, waaronder winkels, scholen, sportverenigingen en belangrijke uitvalswegen zoals de A2 en A27, biedt deze locatie het beste van twee werelden. Bovendien zijn de schilderachtige uiterwaarden langs de rivier de Lek en de recreatieve mogelijkheden van de Everstein plas gemakkelijk bereikbaar, waardoor een ontspannen levensstijl binnen handbereik is.
Indeling:
Begane grond:
Bij binnenkomst via de entree, compleet met een toilet, meterkast en toegang tot de kelder, wordt u verwelkomd in de keuken. De ruime kelder, met zijn karakteristieke gewelfd plafond en stahoogte van ca. 1.94 meter in het midden, biedt mogelijkheden voor een unieke wijnkelder, mancave of andere activiteiten. De keuken baadt in natuurlijk licht dankzij de lichte wandafwerking en een lichtkoepel in het plafond. De keuken is volledig nieuw geplaatst in 2021 en voorzien van diverse inbouwapparatuur; koelkast, vriezer, oven, stoomoven, vaatwasser, 5-pits gasfornuis en afzuigkap. Grenzend aan de keuken bevindt zich een handige wasruimte met aansluitingen voor witgoed en de CV-ketel. Een paar treden leiden naar de royale woonkamer, die ook profiteert van overvloedig daglicht dankzij grote ramen, stoere houten balken aan het plafond en een moderne PVC-vloer. Een open trap in de woonkamer brengt je naar de eerste verdieping.
Eerste verdieping:
Op de eerste verdieping bevindt zich de overloop naar de twee ruime slaapkamers en een badkamer. Beide slaapkamers zijn keurig afgewerkt en bieden een prachtig zicht op de houten dakconstructie en spanten, wat bijdraagt aan de karakteristieke uitstraling van de woning. Een van de slaapkamers is voorzien van een dakkapel, die zorgt voor extra lichtinval. De badkamer is uitgerust met een douche, vrij hangend toilet, wastafel en dakraam.
Tweede verdieping:
Middels een vaste trap wordt de tweede verdieping bereikt. Op deze verdieping bevinden zich nieuwe dakramen(2021) en is nu uitgerust tot een heerlijke slaapkamer.
Buiten:
Buiten biedt een ruime schuur met puntdak (ca. 3 x 2,5 m) extra opslagruimte. De tuin strekt zich uit aan de voorzijde van de woning (ca. 7 x 17 m) op het oosten, terwijl een zijtuin (ca. 8 x 2 m) extra ruimte biedt voor buitenactiviteiten. Sinds 2021 staat er ook een overkapping, waar je in warme zomerdagen en regenachtige dagen toch kan genieten van het buitenleven. Ook is er een eigen oprit gerealiseerd die ruimte heeft voor maximaal een auto.
Dit riante hoekhuis, doordrenkt van geschiedenis en modern comfort, is ideaal voor wie op zoek om in een karakteristieke woning te wonen met vele mogelijkheden of simpelweg wil genieten van het beste dat het serene dorpsleven te bieden heeft. Maak van dit unieke Rijksmonument uw thuis en ervaar de tijdloze charme van Hagestein.
Kenmerken:
– Rijksmonument, gerenoveerd naar hedendaags comfort
– Gelegen in rustiek Hagestein, dicht bij Vianen en Hoef en Haag
– Nabijheid van voorzieningen, recreatieve mogelijkheden en uitvalswegen
– Authentieke details zoals houten spanten, luiken en gewelfde kelder
– Ruime woonkamer, lichte keuken en twee royale slaapkamers
– Badkamer met moderne voorzieningen en veel natuurlijk licht
– Nieuwe keuken met diverse inbouwapparatuur
– 2e verdieping gerealiseerd
Oplevering : In overleg
Interesse in dit huis? Schakel direct jouw eigen NVM-aankoopmakelaar in.
De NVM-aankoopmakelaar komt op voor jouw belang en bespaart tijd, geld en zorgen.
Unique and charming townhouse in Historic National Monument on Hagestein's Dorpsstraat!
This charming townhouse, located in the serene and rural village of Hagestein, near Vianen and the new village of Hoef en Haag, embodies the perfect combination of historic allure and modern comfort. Part of a landmark three-under-one-roof house complex, this house underwent a thorough renovation in 2014, retaining many of its distinctive features. From the beautiful wooden rafters and beams to the traditional shutters on the exterior, this home exudes a unique atmosphere that blends harmoniously with contemporary convenience.
Located just steps away from all necessary amenities, including stores, schools, sports clubs and major highways such as the A2 and A27, this location offers the best of both worlds. In addition, the picturesque floodplains along the river Lek and the recreational opportunities of the Everstein pond are easily accessible, making a relaxed lifestyle at your fingertips.
Layout:
Ground floor:
Upon entering through the entrance, complete with a toilet, meter cupboard and access to the basement, you are welcomed into the kitchen. The spacious basement, with its characteristic vaulted ceiling and headroom of approximately 1.94 meters in the middle, offers possibilities for a unique wine cellar, mancave or other activities. The kitchen is bathed in natural light thanks to bright wall finishes and a skylight in the ceiling. The kitchen was completely newly installed in 2021 and features several built-in appliances; refrigerator, freezer, oven, steam oven, dishwasher, 5-burner stove and hood. Adjacent to the kitchen is a convenient laundry room with connections for white goods and the central heating boiler. A few steps lead to the spacious living room, which also benefits from abundant natural light thanks to large windows, sturdy wooden beams on the ceiling and modern PVC flooring. An open staircase in the living room takes you to the second floor.
First floor:
On the second floor is the landing to the two spacious bedrooms and a bathroom. Both bedrooms are nicely finished and offer a beautiful view of the wooden roof construction and rafters, adding to the characteristic look of the house. One of the bedrooms has a dormer window, which provides additional light. The bathroom is equipped with a shower, free hanging toilet, sink and skylight.
Second floor:
Through a fixed staircase, the second floor is reached. On this floor are new skylights(2021) and is now equipped into a lovely bedroom.
Outside:
Outside, a spacious shed with pointed roof (approx. 3 x 2.5 m) offers additional storage space. The garden extends to the front of the house (approx. 7 x 17 m) facing east, while a side garden (approx. 8 x 2 m) offers additional space for outdoor activities. Since 2021 there is also a canopy, where you can still enjoy the outdoors in hot summer days and rainy days. There is also a private driveway that has space for up to one car.
This spacious corner house, steeped in history and modern comforts, is ideal for those looking for an in-between home or simply want to enjoy the best that serene village life has to offer. Make this unique National Monument your home and experience the timeless charm of Hagestein.
Features:
- National monument, renovated to contemporary comfort.
- Located in rustic Hagestein, close to Vianen and Hoef en Haag
- Proximity to amenities, recreational opportunities and roads
- Authentic details such as wooden rafters, shutters and vaulted cellar
- Spacious living room, bright kitchen and two spacious bedrooms
- Bathroom with modern amenities and natural light
- New kitchen with various appliances
- 2nd floor realized
Delivery : In consultation
Interested in this house? Immediately engage your own NVM purchase broker.
The NVM purchase broker stands up for your interests and saves time, money and worries.
Kenmerken
Status |
Beschikbaar |
Toegevoegd |
19-03-2024 |
Vraagprijs |
€ 535.000,- k.k. |
Appartement vve bijdrage |
€ 0,- |
Woonoppervlakte |
120 m2 |
Perceeloppervlakte |
334 m2 |
Externe bergruimte |
7 m2 |
Gebouwgebonden buitenruimte |
16 m2 |
Overige inpandige ruimte |
19 m2 |
Inhoud |
505 m3 |
Aantal kamers |
4 |
Aantal slaapkamers |
3 |
Bouwvorm |
Bestaande bouw |
CV ketel type |
Nefit |
Soort(en) verwarming |
Cv Ketel |
CV ketel bouwjaar |
2014 |
CV ketel brandstof |
Gas |
CV ketel eigendom |
Eigendom |
Soort(en) warm water |
Cv Ketel |
Heb je vragen over deze woning?
Neem contact op met
Boris Bijleveld K-RMT
Vestiging
Vianen
Wil je ook door ons geholpen worden? Doe onze gratis huiswaarde check!
Je hebt de keuze uit een online waardebepaling of de nauwkeurige waardebepaling. Beide zijn gratis. Uiteraard is het altijd mogelijk om na de online waardebepaling alsnog een afspraak te maken voor een nauwkeurige waardebepaling. Ga je voor een accurate en complete waardebepaling of voor snelheid en gemak?

