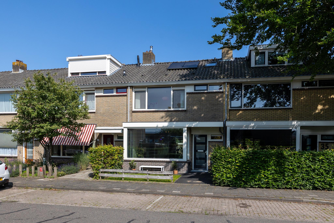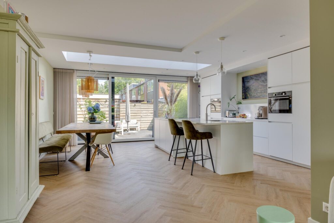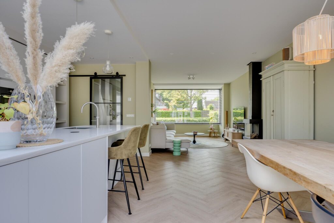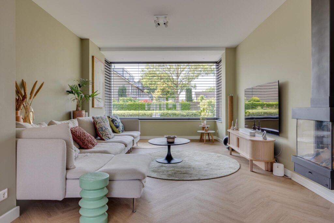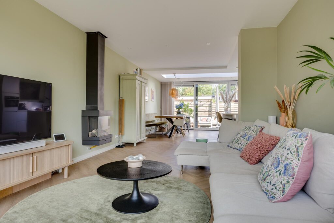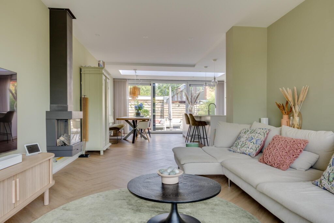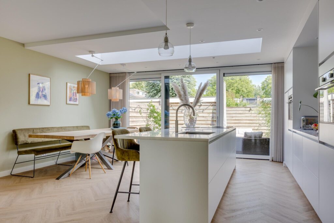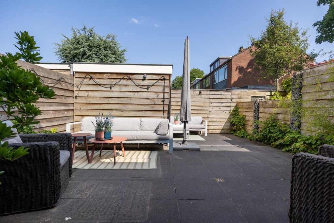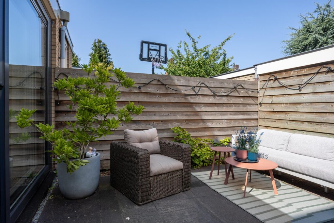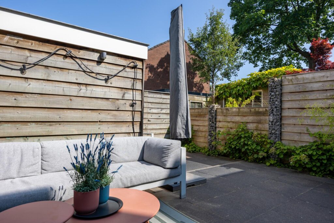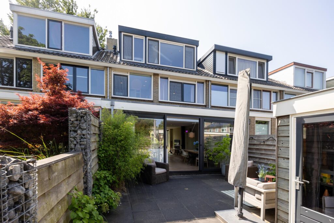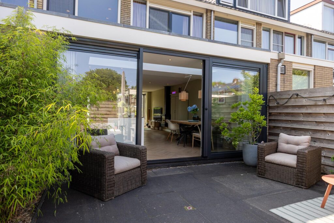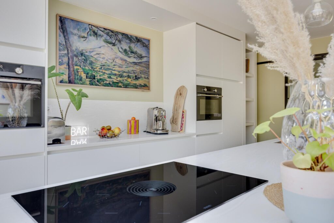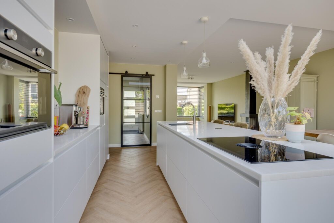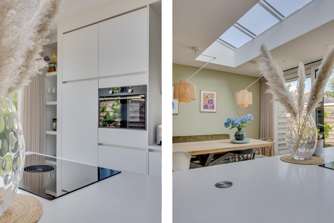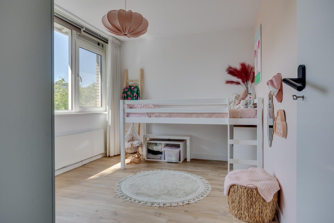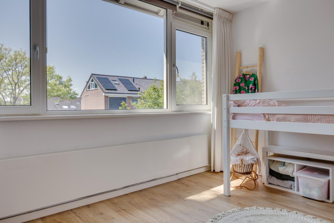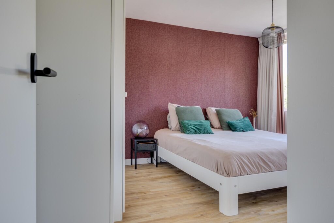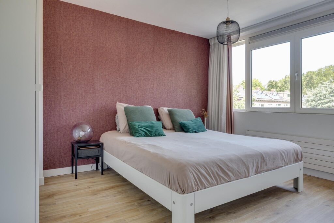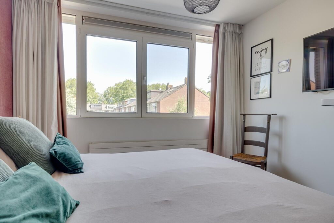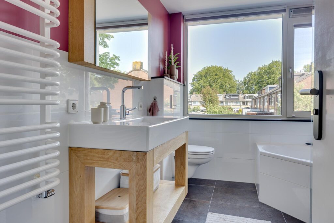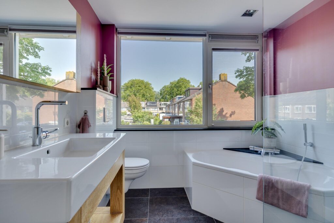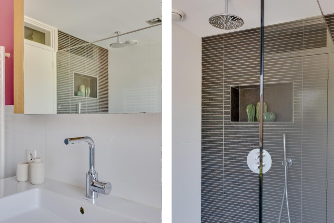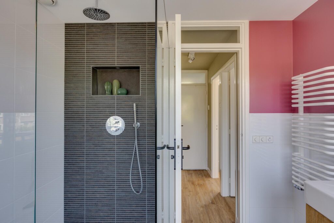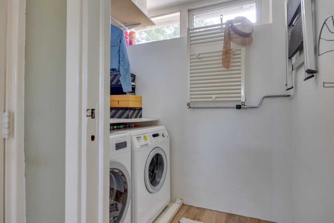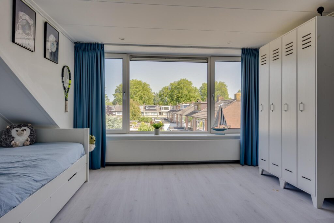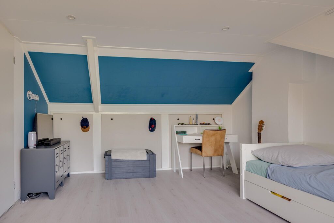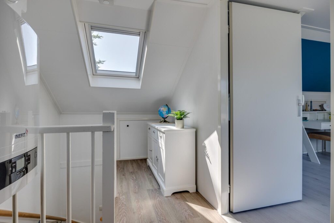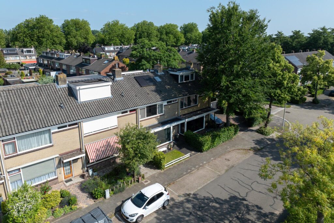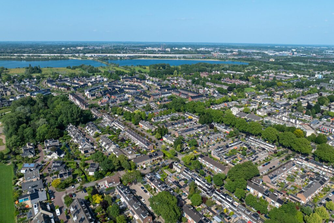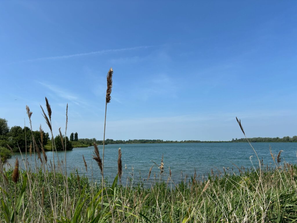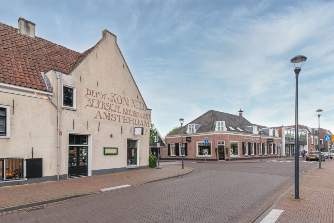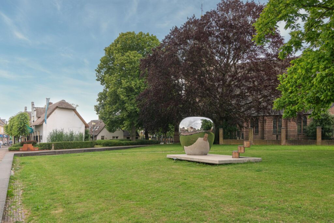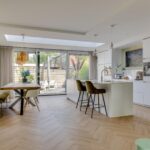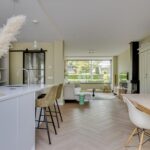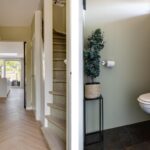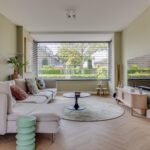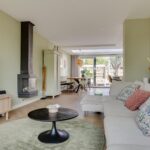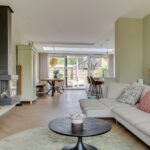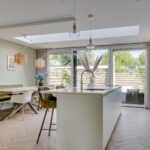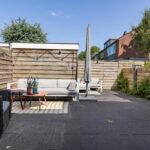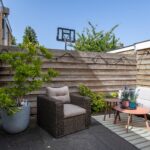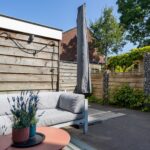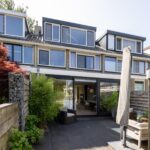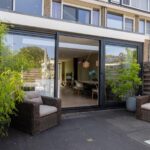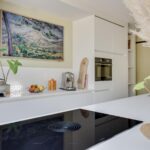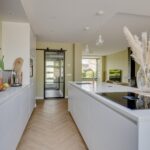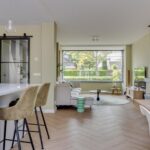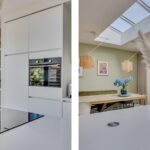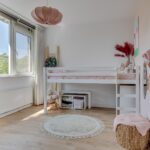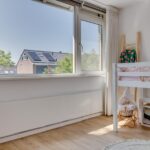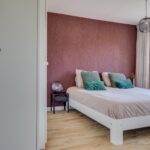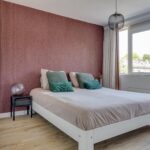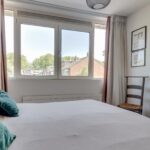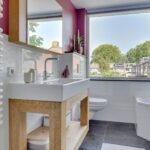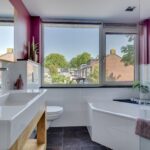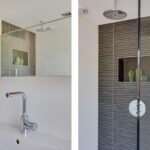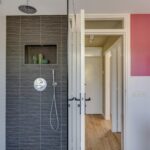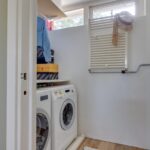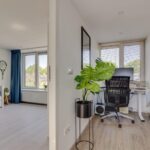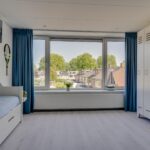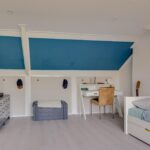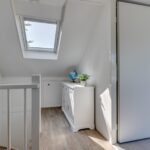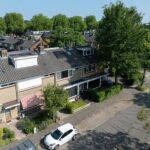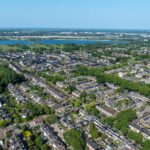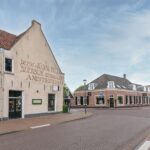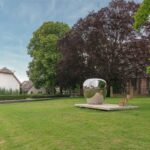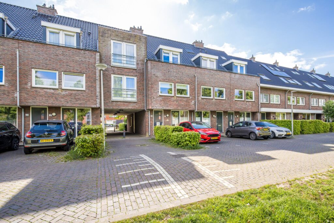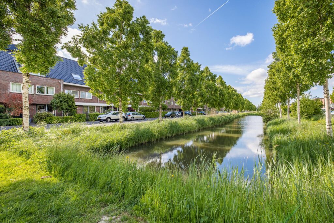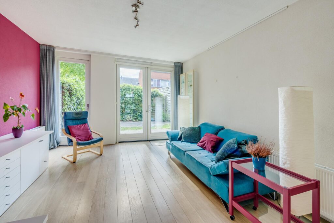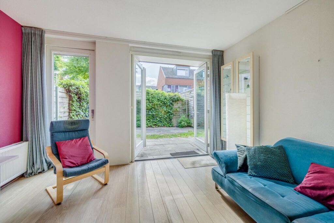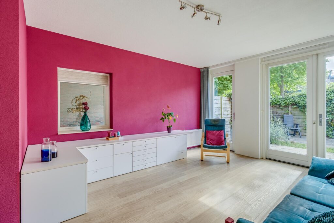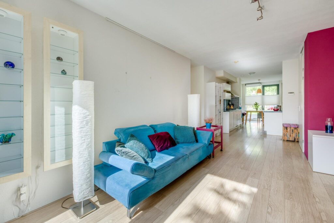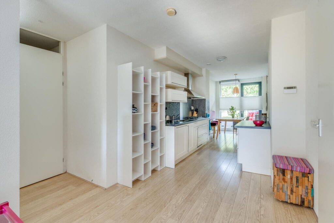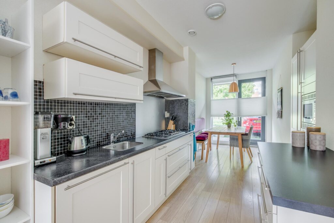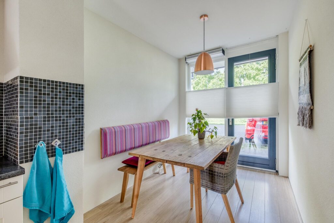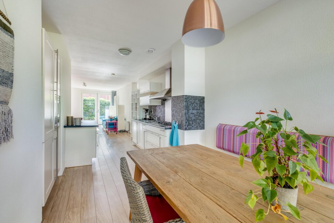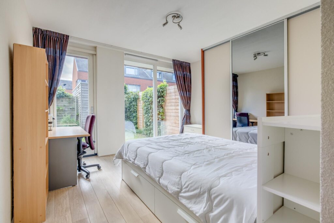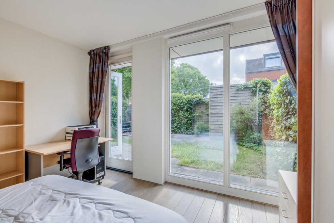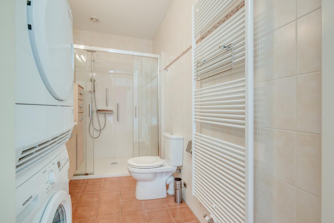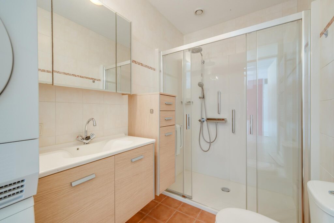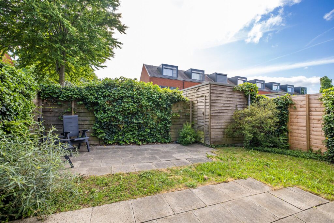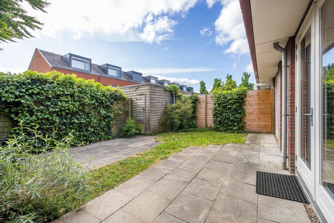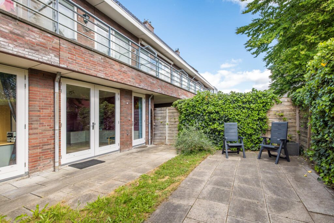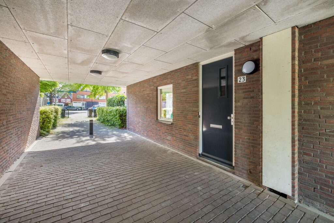Camphuysenstraat 37
3451 BC, VLEUTEN
127 m2 wonen
132 m2 perceel
4 kamers
€ 635.000,- k.k.
Kan ik dit huis betalen? Wat worden mijn maandlasten?Deel met je vrienden
Volledige omschrijving
Wat een fijne plek! Wonen in het hart van sfeervol Vleuten Dorp betekent genieten van dorpse rust én stadse gemakken. Je vindt er gezellige winkels, een weekmarkt en fijne terrassen. Natuurliefhebbers zitten hier goed, met de Haarrijnseplas, het “Bosje van Goes” en kasteeldorp Haarzuilens op loop- of fietsafstand. Alles wat je nodig hebt is dichtbij: scholen, sport, zorg en winkels. En met NS-station Vleuten op 2 minuten lopen sta je zó in Utrecht – of in 20 minuten in Amsterdam.
Deze uitgebouwde en gemoderniseerde woning ligt aan een ruim opgezette straat met volwassen bomen, brede groenstroken en een royale voortuin die zorgt voor veel privacy. Al bij aankomst valt op hoe keurig de voortuin is aangelegd – het maakt meteen nieuwsgierig naar wat er achter de charmante erker en voordeur schuilgaat. We verklappen het alvast: dit is een huis dat met liefde is bewoond en perfect is voorbereid op nieuwe bewoners. Instap klaar, sfeervol, verduurzaamd en met een droom van een woonkeuken! Aan de voorzijde van de woning bevindt zich een sfeervolle erker die zorgt voor veel licht en karakter in de woonkamer.
In 2022 hebben de huidige bewoners kosten noch moeite bespaard om de gehele begane grond uit te breiden en tot een hoog afwerkingsniveau te brengen. Aan de achterzijde is de woning flink uitgebouwd, met een grote woonkeuken als stralend middelpunt. Dankzij de lichtstraat baadt deze ruimte in natuurlijk daglicht en via de openslaande deuren sta je in directe verbinding met de achtertuin – ideaal op zonnige dagen! De erker aan de voorzijde zorgt voor zowel aan de buitenzijde als binnen voor extra sfeer en comfort. Ook aan de verduurzaming van de woning is gedacht. Het bezit nu een energie A label. Er is nog zoveel te vertellen over deze woning, plan een afspraak en we vertellen je er alles over.
Bij binnenkomst in de hal tref je moderne toiletruimte (2010), uitgebreide meterkast (2022), trapopgang met provisieruimte en toegang tot de living. De living is ingedeeld met aan de achterzijde de woonkeuken (35m²). De moderne inbouwkeuken met kookeiland is een plek om samen te komen, te koken en te genieten. Ontbijten aan het eiland of samen borrelen terwijl de kok z’n werk doet: hier wil je zijn! Werkelijk alle wenselijke inbouwapparatuur is aanwezig. Het zitgedeelte aan de voorzijde met hier ook een sfeervolle kachel is nog steeds ca. 19 m² groot. De gehele begane grond is hoogwaardig afgewerkt met strak gestuukte wanden, plafonds en hoge plinten.
De eerste verdieping is slim ingedeeld met twee ruime slaapkamers, een praktische wasruimte (voorheen badkamer). De stijlvolle badkamer is in 2010 verplaatst naar de slaapkamer aan de achterzijde. Deze moderne badkamer beschikt over een inloopdouche, dubbele wastafel en hoekbad. Ook deze verdieping is netjes afgewerkt.
Via een vaste trap kom je op de tweede verdieping. Deze heeft aan de achterzijde een grote kunststof dakkapel (2014), waardoor er hier een grote ruime derde slaapkamer (16 m2) is ontstaan. Mocht je behoefte hebben aan meer kamers dan is het mogelijk om aan de voorzijde nog een extra dakkapel te plaatsen en deze derde slaapkamer te splitsen in twee volwaardige kamers. Op de overloop is er bij de dakkapel een fijne en rustige werkplek gecreëerd. Tevens bevindt zich hier ook de opstelling voor de Cv-installatie (2023).
En dan de achtertuin – wat een heerlijke plek om van te genieten! Dankzij de gunstige ligging op het zuidoosten pak je hier al vanaf de vroege ochtend de eerste zonnestralen mee. Perfect voor een ontbijtje in de buitenlucht of een ontspannen begin van je dag. De tuin is met zorg aangelegd en combineert groen en sierbestrating op een stijlvolle manier. Er is altijd een plekje op te zoeken om in de zon of de schaduw te zitten. Door de vrije ligging achter heb je hier een heerlijk gevoel van privacy. Daarnaast is er een praktische houten schuur, ideaal voor het opbergen van je tuinspullen, fietsen of het uitoefenen van een hobby. En dankzij de handige achterom is de tuin ook nog eens erg praktisch in gebruik.
Bijzonderheden:
-> Dakkapel (2014)
-> Kunststof kozijnen, uitsluitend begane grond voorzijde is hout
-> HR++ glas op enkel raam na dat HR glas bevat
-> Aanbouw achter + erker voor (2022)
-> Vloerverwarming op de begane grond (2022)
-> 6 Zonnepanelen (2023)
-> Energielabel A, mede te danken aan de verduurzamingen en renovaties.
Samengevat:
Zoek je een instapklare woning met sfeer, ruimte en een uitstekende ligging in een groene straat? Dan is dit je kans. Deze woning biedt het allemaal: een royale en lichte woonkeuken, modern sanitair, stijlvolle afwerking én een fijne tuin. Hier voel je je thuis vanaf het eerste moment.
Ben je benieuwd of dit jouw nieuwe thuis kan zijn? Neem snel contact met ons op voor een bezichtiging – je bent van harte welkom!
What a lovely place!
Living in the heart of charming Vleuten Dorp means enjoying the tranquility of a village with all the conveniences of the city. You'll find cozy shops, a weekly market, and inviting terraces. Nature lovers will feel right at home here, with the Haarrijnseplas, the “Bosje van Goes,” and the picturesque castle village of Haarzuilens all within walking or cycling distance. Everything you need is close by—schools, sports facilities, healthcare, and shops. And with Vleuten train station just a 2-minute walk away, you can be in Utrecht in no time—or in Amsterdam in just 20 minutes.
This extended and modernized home is located on a spacious street with mature trees, wide green verges, and a generous front garden offering plenty of privacy. The neatly landscaped garden immediately catches the eye, sparking curiosity about what lies behind the charming bay window and front door. Spoiler alert: this is a home that has been lovingly maintained and is perfectly prepared for its next residents. Move-in ready, full of character, energy-efficient, and boasting a dream of a kitchen-diner!
At the front of the house, the charming bay window adds light and character to the living room. In 2022, the current owners spared no expense in expanding and upgrading the entire ground floor to a high standard. The rear of the home was significantly extended, creating a spacious kitchen-diner that’s now the heart of the home. Thanks to the skylight, the space is flooded with natural daylight, and the French doors provide a seamless connection to the backyard—ideal on sunny days! The bay window adds charm and comfort both inside and out. Sustainability was also a focus, earning the home an energy label A.
There’s so much more to tell about this home—schedule a viewing and discover it all!
Upon entering the hallway, you'll find a modern toilet (2010), updated electrical panel (2022), staircase with storage space, and access to the living area. The living space is divided with the kitchen-diner (35 m²) at the rear. The modern kitchen with island is the perfect place to gather, cook, and enjoy. Whether it's breakfast at the island or a glass of wine while dinner is prepared, this is where you’ll want to be. All desirable built-in appliances are present. The sitting area at the front, complete with a cozy stove, is still approx. 19 m² in size. The entire ground floor has been beautifully finished with smooth plastered walls and ceilings, and tall baseboards.
The first floor is smartly laid out with two spacious bedrooms and a practical laundry room (formerly the bathroom). The stylish bathroom was relocated in 2010 to the rear bedroom. This modern space includes a walk-in shower, double sink, and corner bathtub. This floor is also neatly finished throughout.
A fixed staircase leads to the second floor, where a large dormer (2014) at the rear creates a spacious third bedroom (16 m²). If more rooms are needed, it's possible to add a dormer at the front and divide this space into two full-sized rooms. A quiet and pleasant workspace has been created on the landing by the dormer. You’ll also find the central heating system here (2023).
And then there's the backyard—an absolute delight!
Thanks to its southeast-facing position, you’ll catch the morning sun from early on—perfect for outdoor breakfasts or a relaxed start to the day. The garden has been carefully landscaped, stylishly blending greenery with decorative paving. There’s always a sunny or shady spot to be found. The open space at the rear offers a wonderful sense of privacy. There’s also a practical wooden shed, ideal for storing garden tools, bikes, or for pursuing a hobby. With a convenient back entrance, the garden is also very functional.
Highlights:
-Dormer at rear (2014)
-Plastic window frames (wood only on front ground floor)
-HR++ glazing throughout, except one HR window
-Rear extension + front bay window (2022)
-Underfloor heating on ground floor (2022)
-6 solar panels (2023)
-Energy label A thanks to recent upgrades
In summary:
Looking for a move-in-ready home with charm, space, and a great location on a green and spacious street? This is your chance. This home has it all: a generous, light-filled kitchen-diner, modern bathroom, high-quality finishes, and a lovely garden. From the moment you step inside, it feels like home.
Curious to see if this could be your new home? Contact us today to schedule a viewing—you’re very welcome!
Kenmerken
Status |
Verkocht onder voorbehoud |
Toegevoegd |
19-06-2025 |
Vraagprijs |
€ 635.000,- k.k. |
Appartement vve bijdrage |
€ 0,- |
Woonoppervlakte |
127 m2 |
Perceeloppervlakte |
132 m2 |
Externe bergruimte |
7 m2 |
Gebouwgebonden buitenruimte |
0 m2 |
Overige inpandige ruimte |
0 m2 |
Inhoud |
426 m3 |
Aantal kamers |
4 |
Aantal slaapkamers |
3 |
WOZ Waarde |
€ 519.000,- |
WOZ Waarde peildatum |
1 januari 2024 |
WOZ Waarde peildatum |
1 januari 2024 |
Bouwvorm |
Bestaande bouw |
Energieklasse |
A |
CV ketel type |
Nefit Trendline CW4 |
Soort(en) verwarming |
Cv Ketel |
CV ketel bouwjaar |
2023 |
CV ketel brandstof |
Gas |
CV ketel eigendom |
Eigendom |
Soort(en) warm water |
Cv Ketel |
Heb je vragen over deze woning?
Neem contact op met
Susan Mesu
Vestiging
Vleuten | De Meern | Leidsche Rijn
Wil je ook door ons geholpen worden? Doe onze gratis huiswaarde check!
Je hebt de keuze uit een online waardebepaling of de nauwkeurige waardebepaling. Beide zijn gratis. Uiteraard is het altijd mogelijk om na de online waardebepaling alsnog een afspraak te maken voor een nauwkeurige waardebepaling. Ga je voor een accurate en complete waardebepaling of voor snelheid en gemak?
