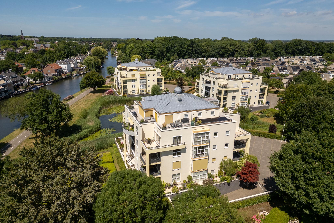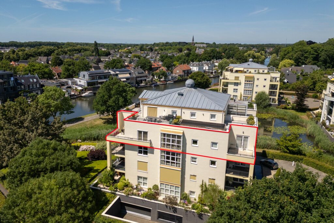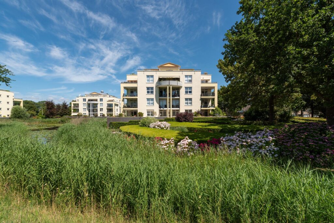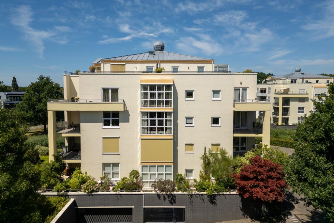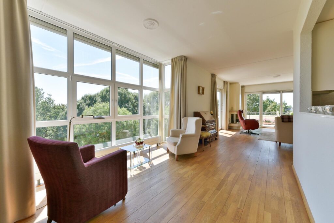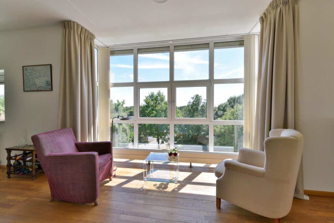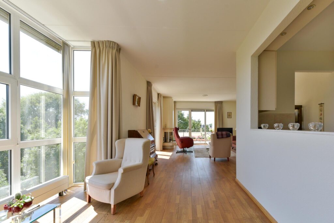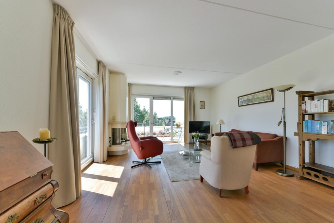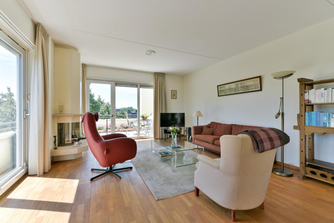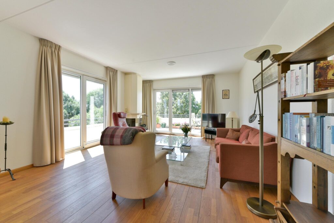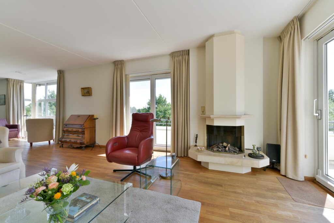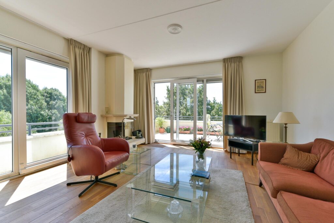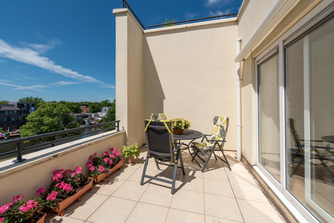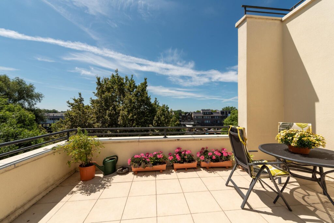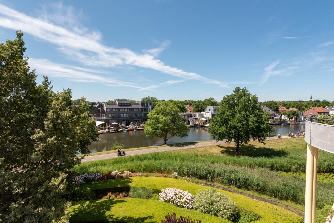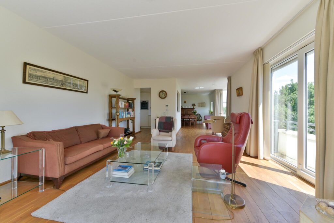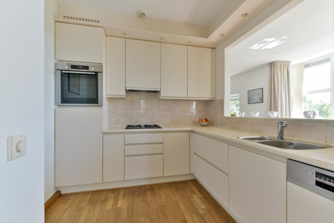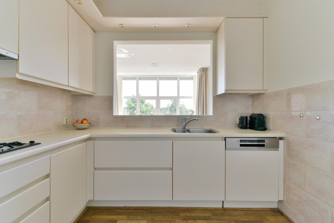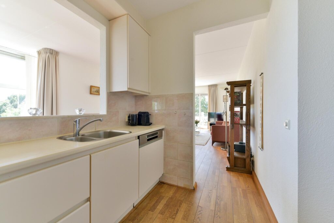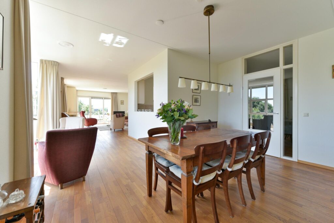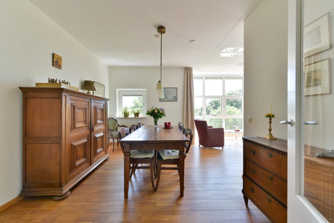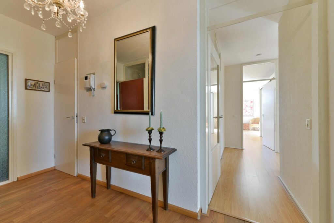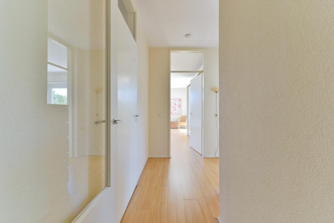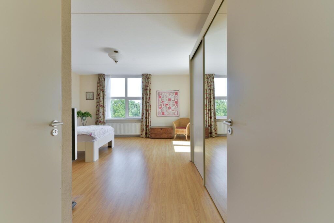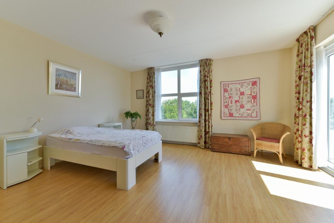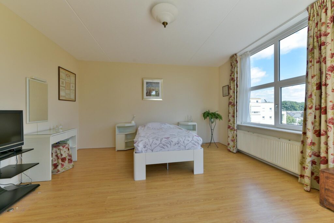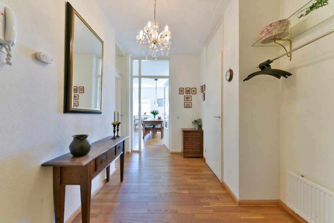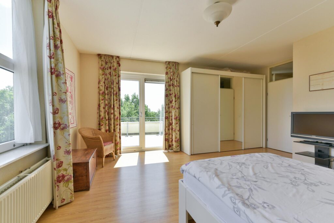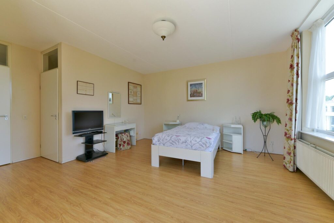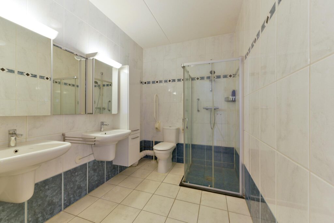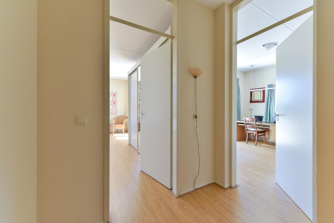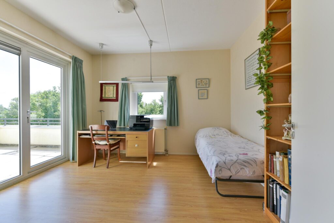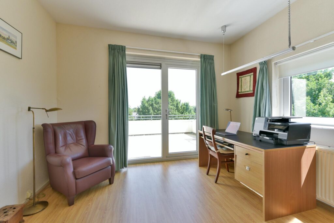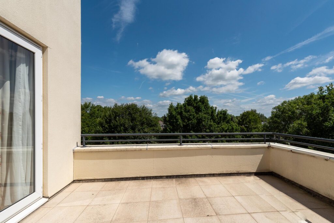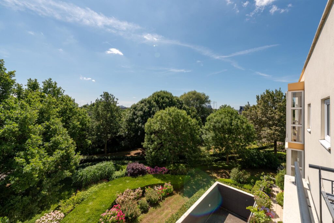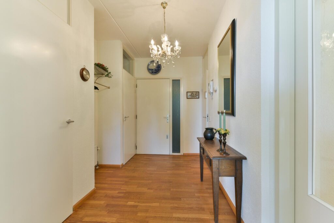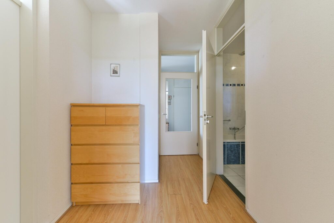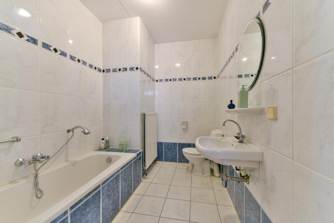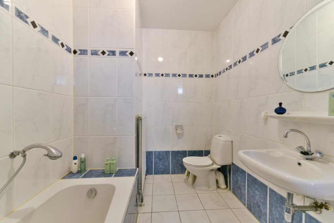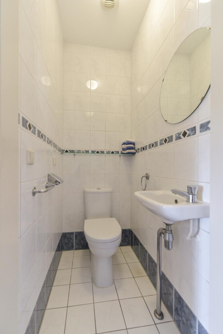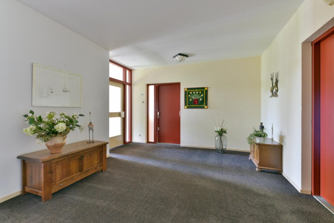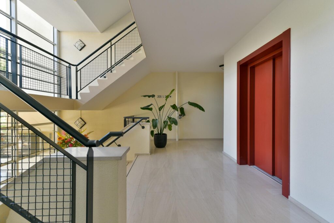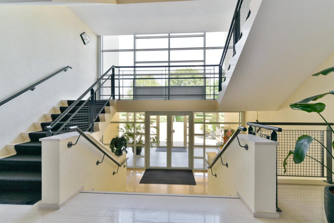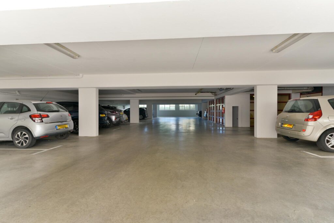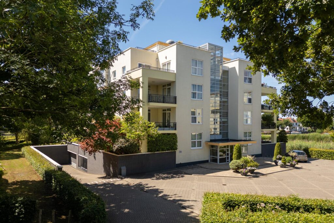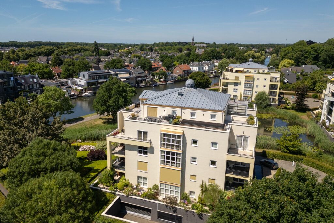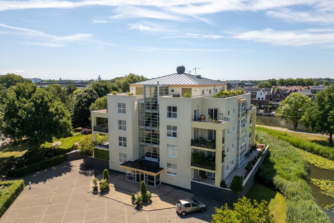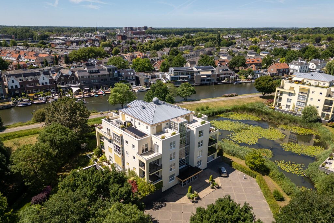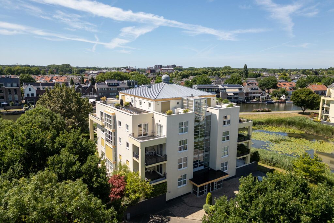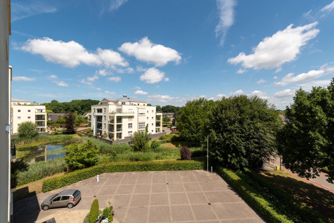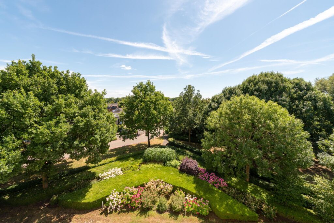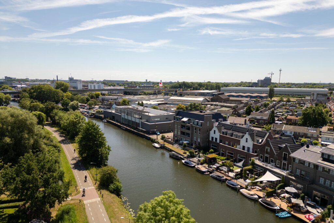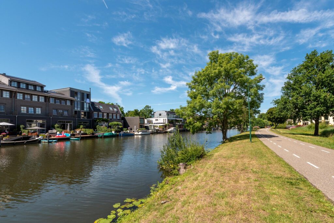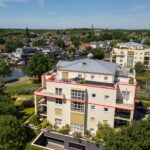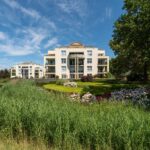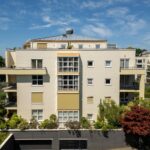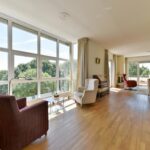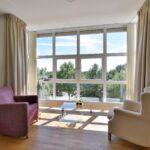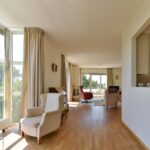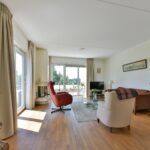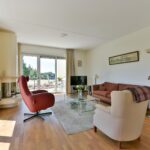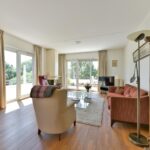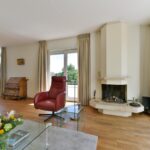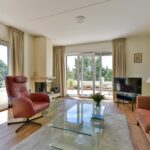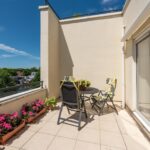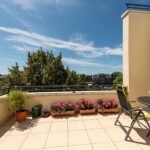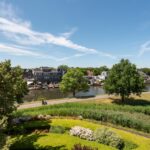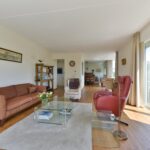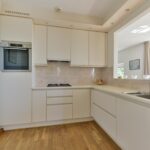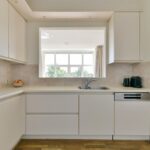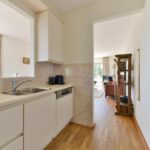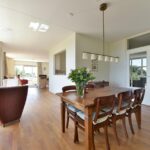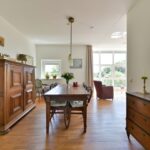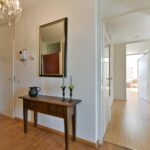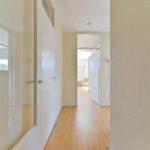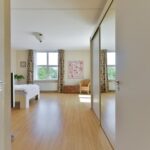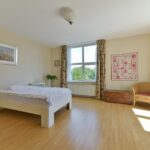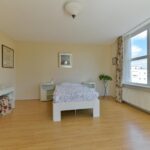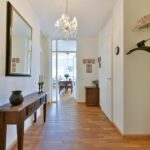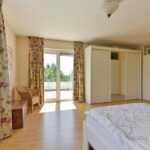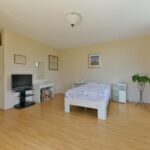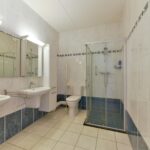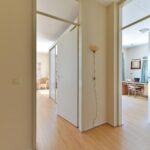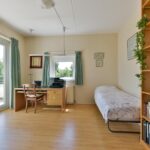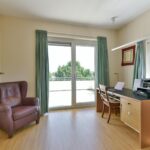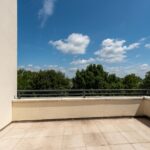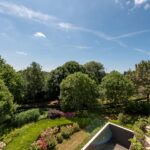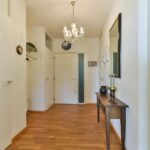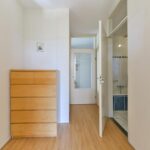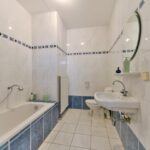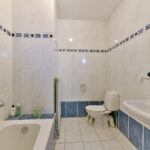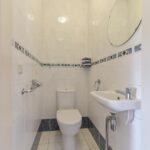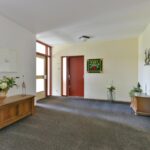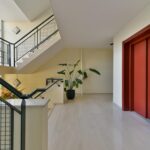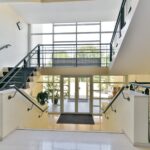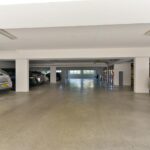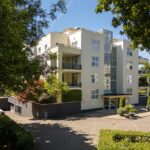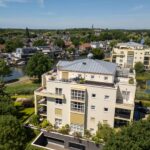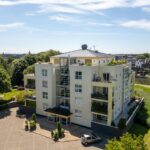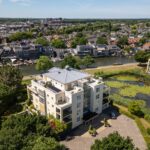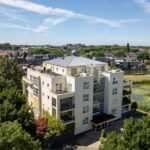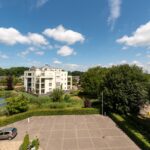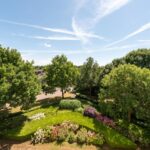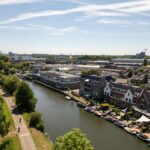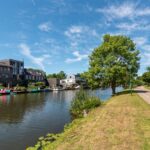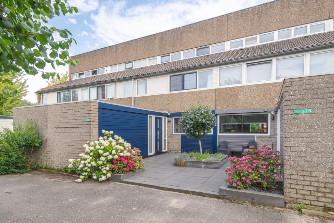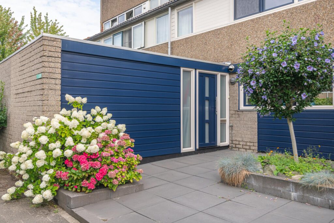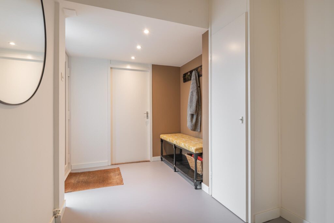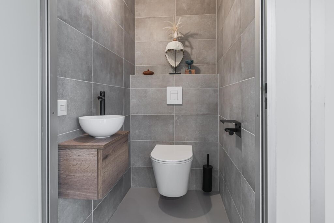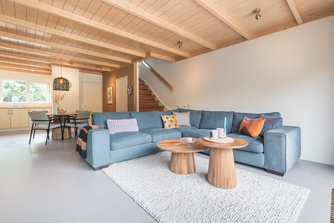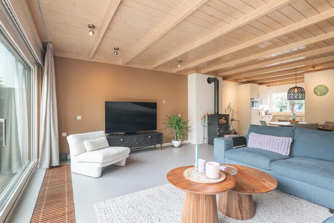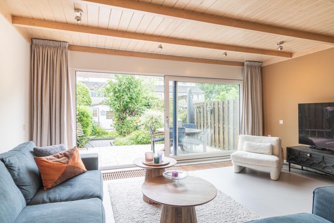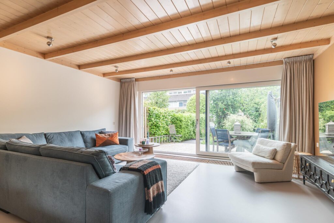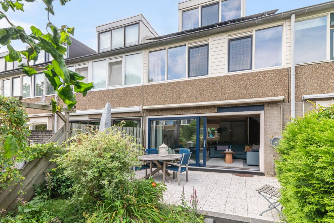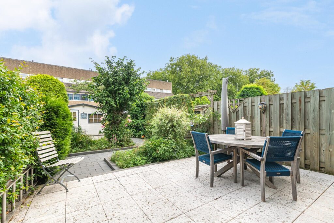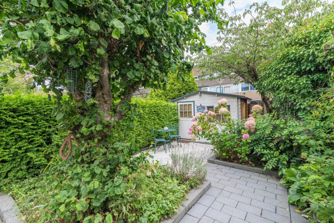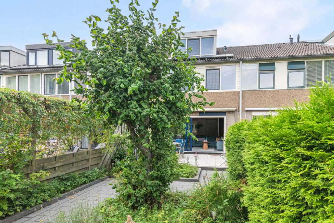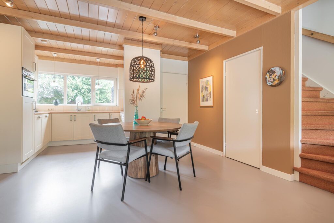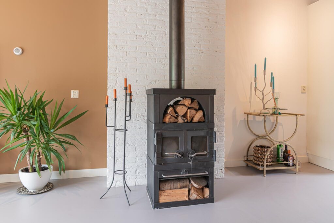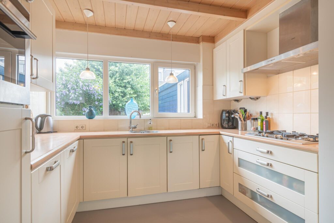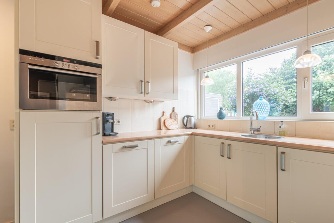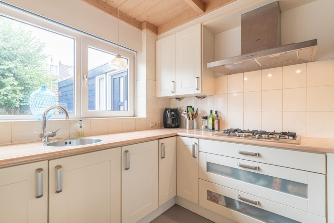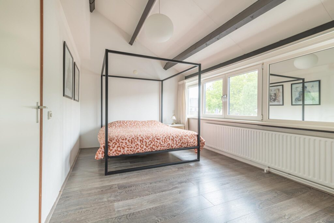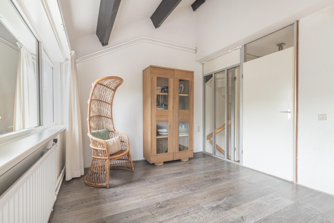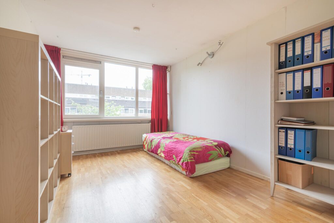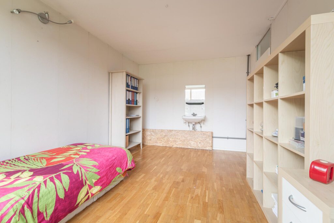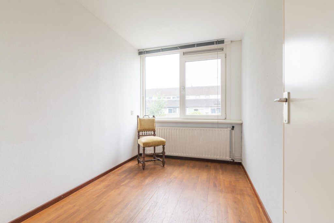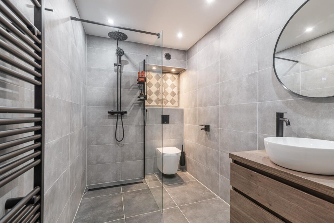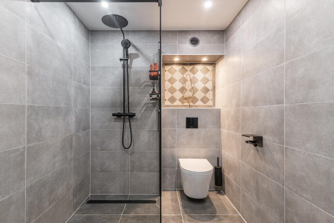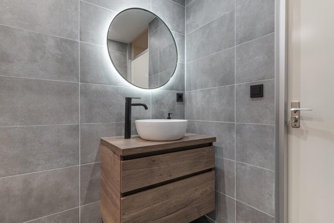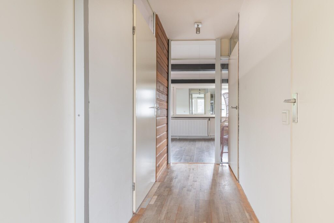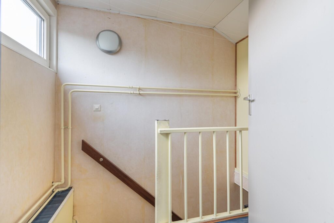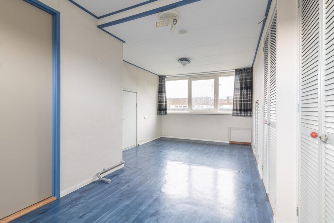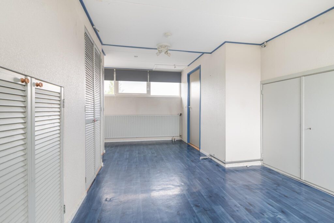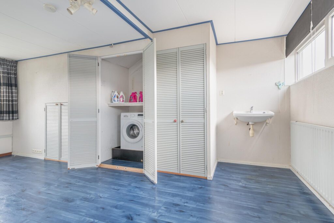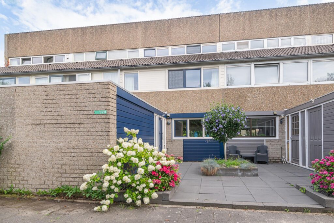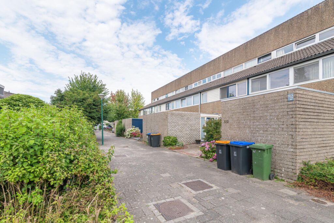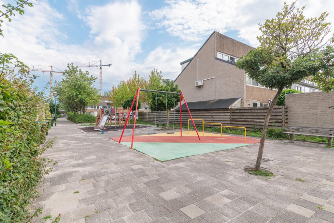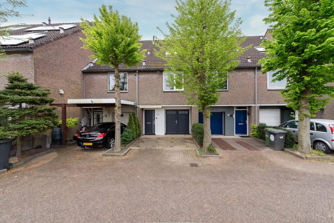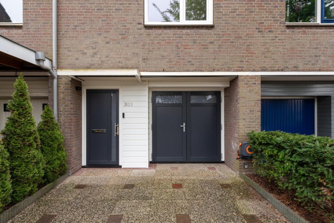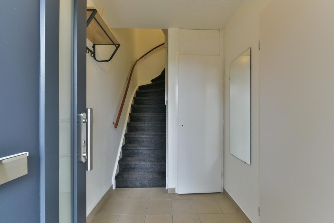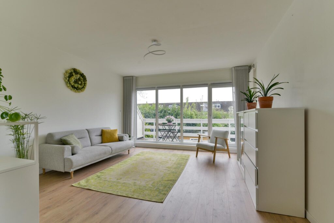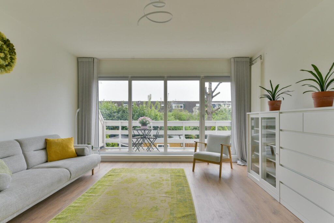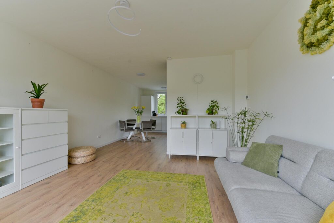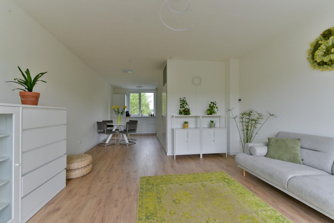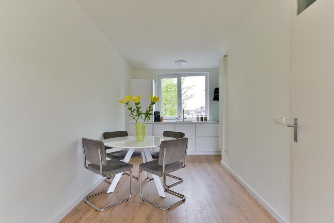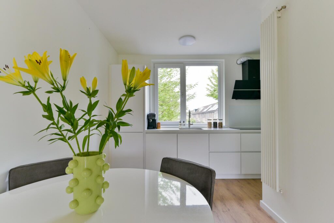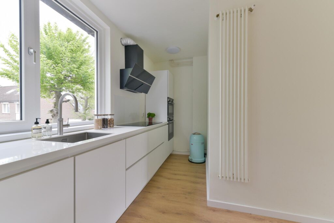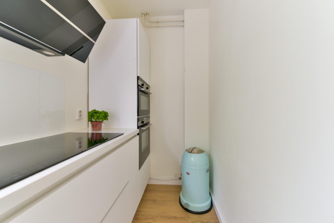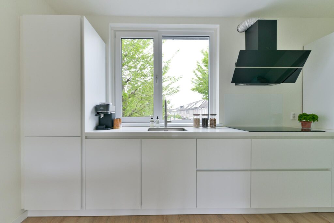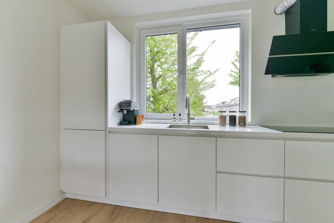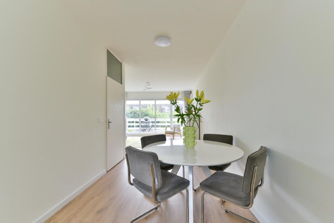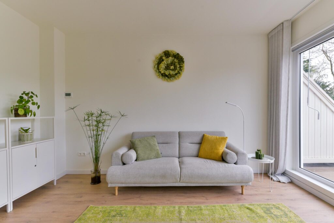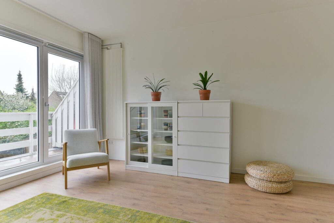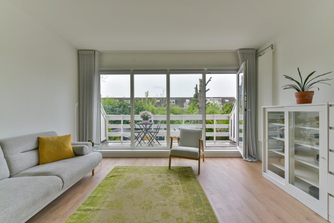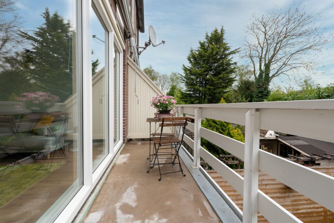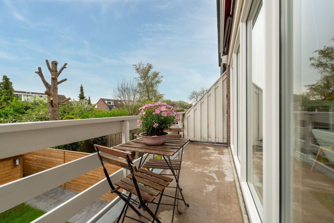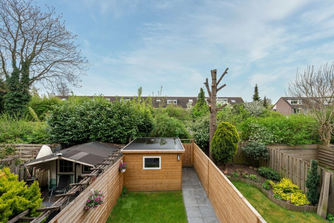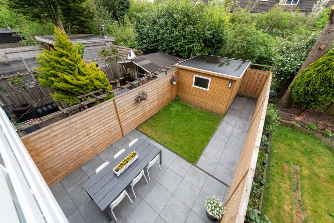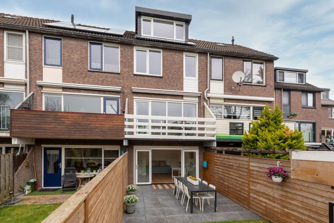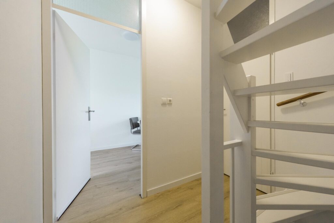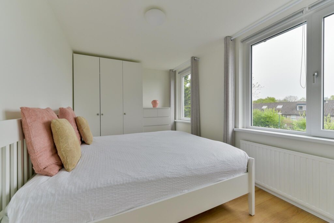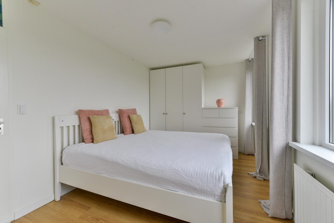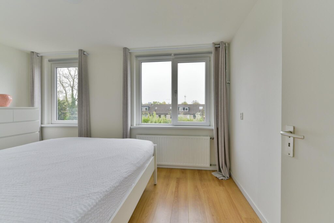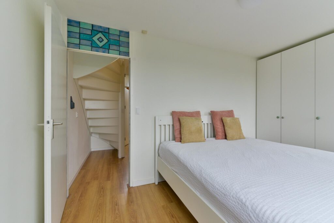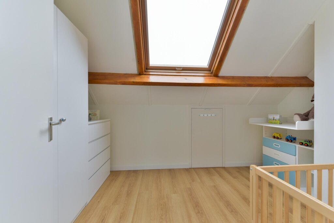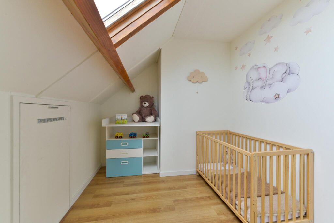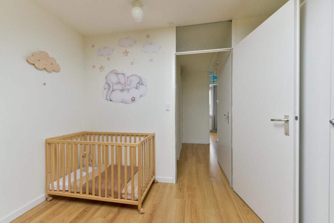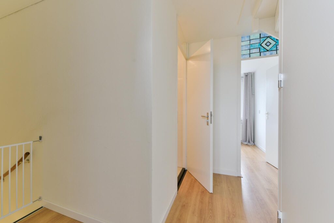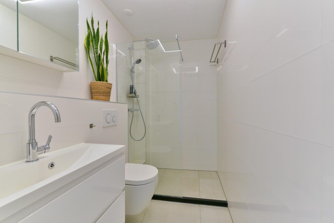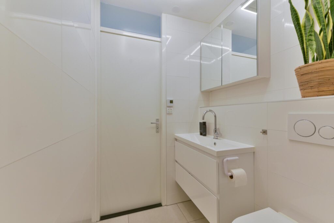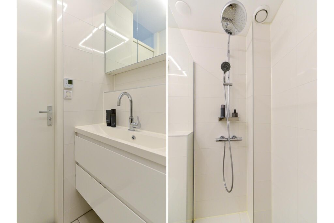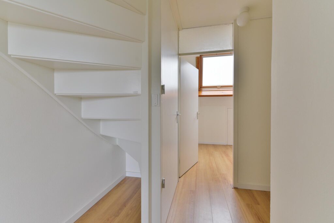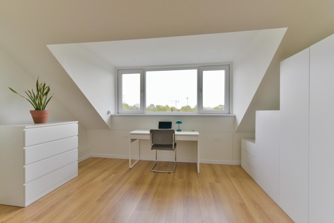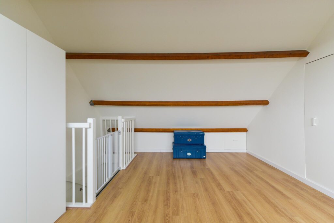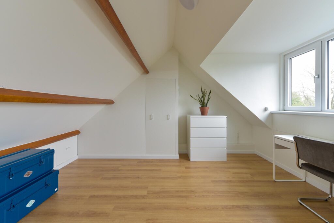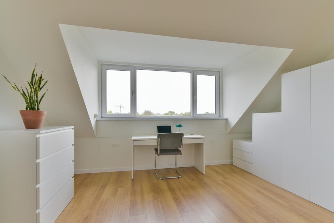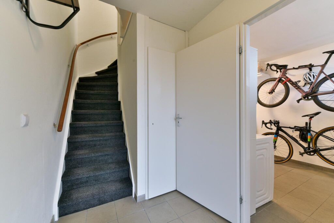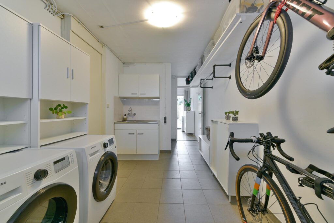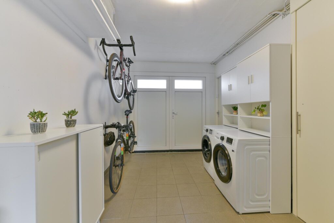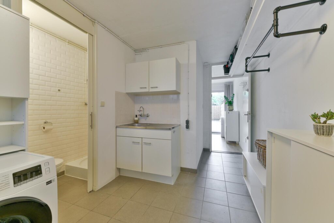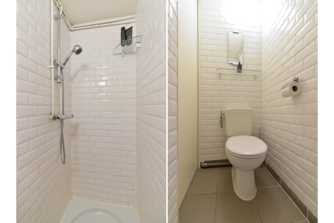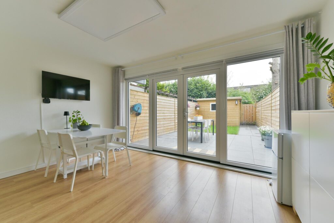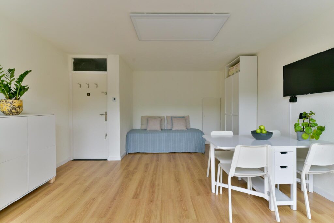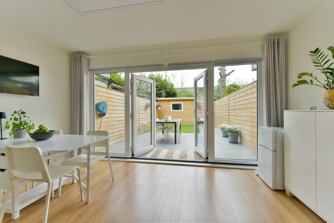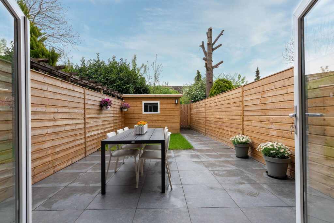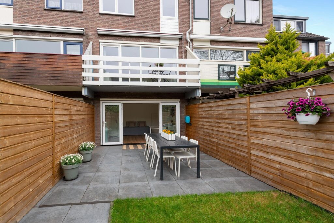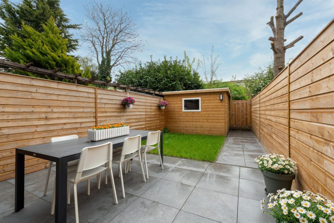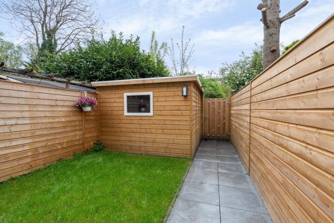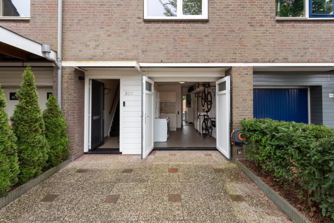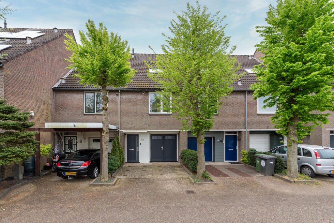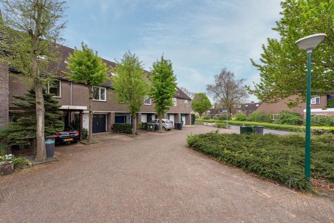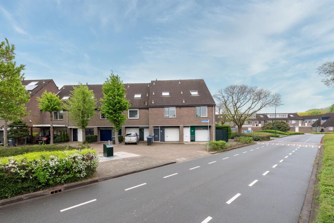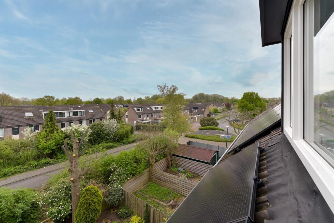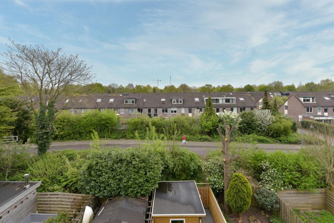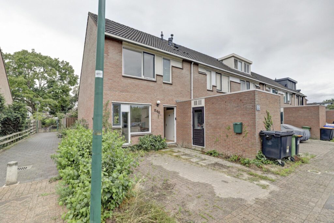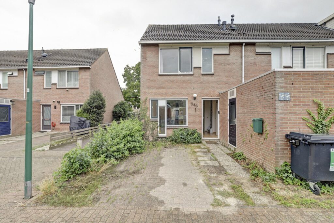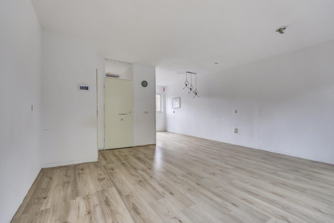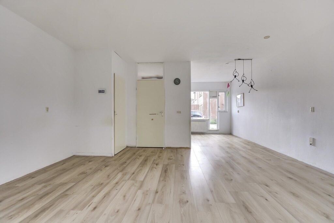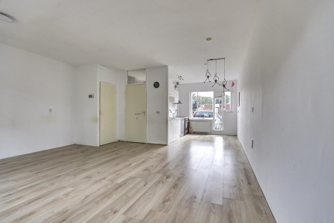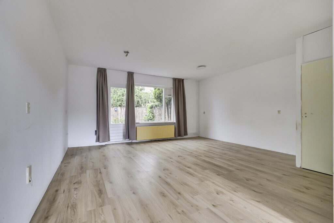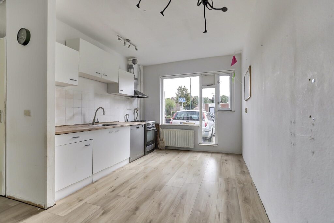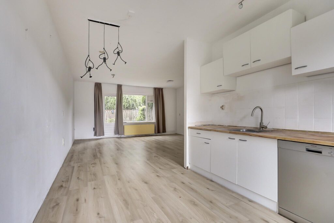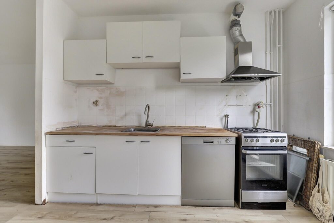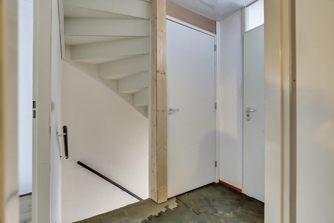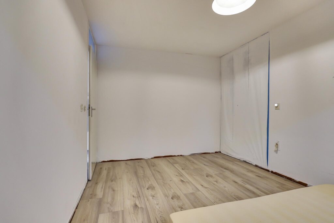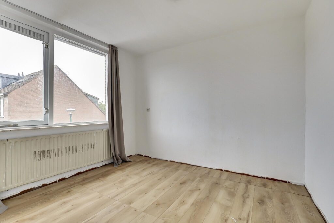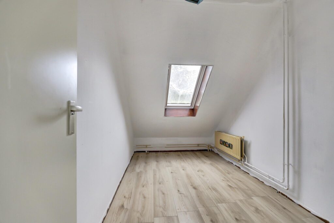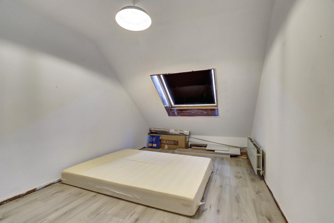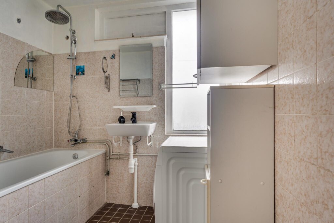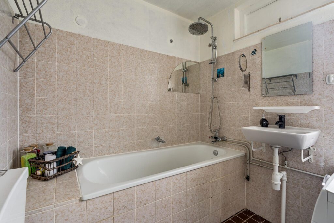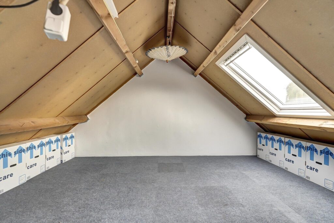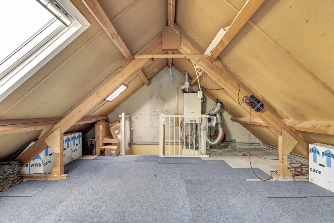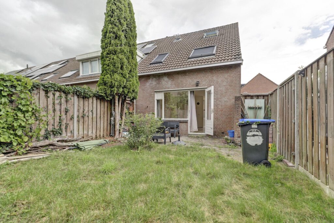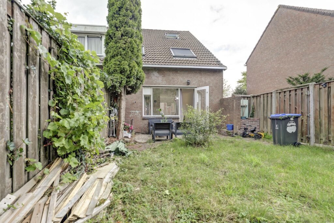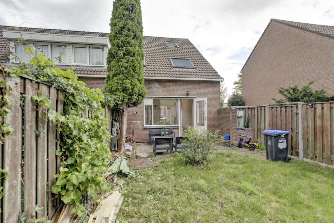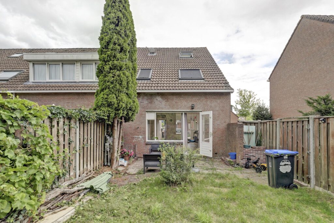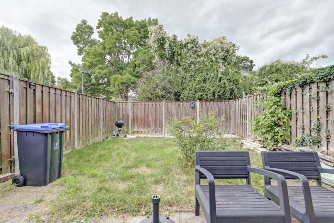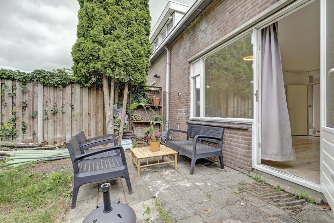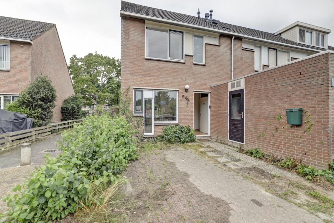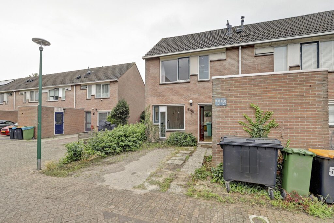Buitenweg 223
3602 XB, MAARSSEN
137 m2 wonen
perceel
3 kamers
€ 869.000,- k.k.
Kan ik dit huis betalen? Wat worden mijn maandlasten?Deel met je vrienden
Volledige omschrijving
Uniek! Wonen in één van de drie bekende torens langs de Vecht? Dat kan! In ‘Park Vegtendael II’ in de wijk Zandweg- Oostwaard staat het prachtige en royale hoekappartement aan de Buitenweg 223 te koop. Het appartement is gelegen op de 3e verdieping aan de linker buitenzijde van het complex met prachtig uitzicht op de vijver en de Vecht. Het appartement is goed onderhouden en heeft 2 ruime slaapkamers, 2 badkamers, 2 gezellige balkons, een parkeerplaats in de ondergelegen garage en een liftinstallatie.
Het appartement is gelegen in de wijk Zandweg- Oostwaard, een perfecte uitvalsbasis in Maarssen-dorp. In de wijk bevinden zich basisscholen, een kinderdagverblijf, een cafetaria en diverse speeltuinen. Het dorp van Maarssen bevindt zich op 5 minuten fietsen en beschikt over diverse kleinschalige winkelcentra met o.a. meerdere supermarkten, een bakker, drogist, diverse kledingwinkels en horecagelegenheden. Lopend het dorp in? Dat kan zeker! Loop via de Vecht of het park (met Kinderboerderij ‘De Vechtse Hoeve’) en je bent binnen ca. 15 minuten in het dorp.
In het voorjaar en de zomer komen veel boten voorbij varen op de Vecht, wat maakt dat het dorp erg levendig is! Daarnaast heeft Maarssen een prachtig buitengebied rondom de Vecht en ligt het appartement op korte afstand van de Maarssenveense plassen en het natuurgebied van Tienhoven. Aan het begin van de wijk is een bushalte gelegen en op fietsafstand ligt het treinstation met goede verbindingen naar Utrecht en Amsterdam. Ook met de auto ligt Maarssen erg centraal, de A2 en de A27 liggen op korte afstand en binnen 25 minuten sta je al in Amsterdam of Utrecht.
De indeling van het appartement is als volgt:
Begane grond: verzorgde centrale entree met bellentableau en brievenbussen, hal met trappenhuis en liftinstallatie naar de verdiepingen en tevens is er toegang tot de privé bergingen en de ondergelegen garage.
Derde verdieping: ruime en verzorgde entree, royale hal die in het midden van het appartement is gelegen en toegang biedt tot de diverse vertrekken. De zeer royale woonkamer van maar liefst 54 m² is aan de vechtzijde gelegen, wat maakt dat je vanuit de zithoek een prachtig uitzicht hebt. Zowel aan de kant van de vecht als aan de zijkant van het complex heb je een schuifpui met een grote raampartij en hierdoor een goede lichtinval, zet de schuifpui open en binnen en buiten lopen mooi in elkaar over. De woonkamer biedt tevens plek voor een gashaard en een gezellige extra zithoek in de erker met prachtig uitzicht, ideaal om hier in alle rust een boek te lezen in het zonnetje.
Vanuit de woonkamer heb je een doorloop naar de half open keuken. Door de extra open verbinding in de muur, blijf je toch in contact met de diverse zit-en eethoeken. De greeploze keuken is netjes onderhouden, heeft een neutrale kleurstelling, inbouwspots en diverse inbouwapparatuur. Tegenover de keuken is een eethoek gesitueerd met plek voor een grote eettafel.
De andere kant van het appartement is ingericht met 2 ruime slaapkamers en 2 badkamers. De hoofdslaapkamer (25m²) is zeer ruim en biedt voldoende plek voor een groot tweepersoonsbed en een kastenwand. Vanuit de slaapkamer is de hoofdbadkamer bereikbaar. De badkamer en-suite (5,8m²) beschikt over een douche, 2e toilet en dubbele wastafel.
De 2e slaapkamer (13 m²) is ideaal als logeer-/hobby-/werkkamer. Vanuit beide slaapkamers is het 2e balkon bereikbaar, een ideale plek om een gezellige loungeset neer te zetten. Heb je logees? Vanaf de hal is er toegang tot een 2e kleinere badkamer (5m²), deze beschikt over een ligbad, wastafel en 3e toilet. Tevens is vanuit de hal een separaat gastentoilet bereikbaar en een ruime berging met opstelplaats voor wasapparatuur en CV-ketel (2013).
Parkeergarage: onder het appartementencomplex bevindt zich een parkeergarage met één eigen parkeerplek en een inpandige berging.
Bijzonderheden:
– ruim appartement op de 3e verdieping van ca. 137 m²;
– 2 royale slaapkamers en 2 badkamers;
– aanwezigheid van liftinstallatie;
– via een afrit bereikbare parkeergarage met 1 eigen parkeerplek;
– laadinfrastructuur in de garage voor elektrische auto’s .
– 2 ruime balkons met prachtig (vrij) uitzicht op veel groen en water;
– royale woonkamer met diverse mogelijkheden;
– kunststofkozijnen met draai-/kiepsysteem;
– gelegen op een zeer centrale locatie;
– de servicekosten bedragen ca. € 345,10 per maand;
– volgend jaar wordt de buitengevel gerenoveerd en geschilderd. Aan de nieuwe bewoner wordt hier een bijdrage voor gevraagd van €4.000,- (voor 1-2 2026 te voldoen);
– energielabel B;
– oplevering in overleg, kan snel.
Interesse in dit appartement? Schakel direct jouw eigen NVM-aankoopmakelaar in.
Jouw NVM-aankoopmakelaar komt op voor jouw belang en bespaart je tijd, geld en zorgen.
Unique! Want to live in one of the three famous towers along the Vecht River? It's possible! This beautiful and spacious corner apartment at Buitenweg 223 is for sale in 'Park Vegtendael II' in the Zandweg-Oostwaard neighborhood. The apartment is located on the third floor on the left-hand side of the complex, offering stunning views of the pond and the Vecht River. The well-maintained apartment features two spacious bedrooms, two bathrooms, two inviting balconies, a parking space in the underground garage, and an elevator.
The apartment is located in the Zandweg-Oostwaard neighborhood, a perfect base in Maarssen-dorp. The neighborhood boasts primary schools, a daycare center, a cafeteria, and several playgrounds. Maarssen village is a 5-minute bike ride away and boasts several small shopping centers with several supermarkets, a bakery, a drugstore, various clothing stores, and restaurants. Walking into the village? Absolutely! Walk along the Vecht River or the park (with the petting zoo "De Vechtse Hoeve") and you'll be in the village in about 15 minutes.
In spring and summer, many boats sail by on the Vecht River, making the village very lively! Maarssen also boasts beautiful countryside surrounding the Vecht, and the apartment is a short distance from the Maarssenveense Plassen lakes and the Tienhoven nature reserve. There's a bus stop at the entrance to the neighborhood, and the train station with good connections to Utrecht and Amsterdam is within cycling distance. Maarssen is also very centrally located by car; the A2 and A27 motorways are close by, and you can be in Amsterdam or Utrecht within 25 minutes.
The apartment's layout is as follows:
Ground floor: well-maintained central entrance with a doorbell panel and mailboxes, a hallway with the staircase and elevator to the upper floors, and access to the private storage units and the underground garage. Third floor: spacious and well-maintained entrance hall, located in the center of the apartment and providing access to the various rooms. The very generously sized living room, a generous 54 m², faces the river, offering stunning views from the sitting area. Both the riverside and the side of the building have large sliding doors, providing ample natural light. Open the sliding doors, and the interior and exterior blend seamlessly. The living room also features a gas fireplace and a cozy additional seating area in the bay window with a beautiful view, perfect for quietly reading a book in the sunshine.
From the living room, you have access to the semi-open kitchen. Thanks to the additional open connection in the wall, you maintain contact with the various seating and dining areas. The handleless kitchen is well-maintained, features a neutral color scheme, recessed lighting, and various built-in appliances. Opposite the kitchen is a dining area with space for a large dining table.
The other side of the apartment features two spacious bedrooms and two bathrooms. The master bedroom (25m²) is very spacious and offers ample space for a large double bed and a wardrobe. The master bathroom is accessible from the bedroom. The en-suite bathroom (5.8m²) features a shower, second toilet, and double sink.
The second bedroom (13m²) is ideal as a guest room, hobby room, or office. Both bedrooms provide access to the second balcony, an ideal spot for a cozy lounge set. Do you have guests? From the hallway, there is access to a second, smaller bathroom (5m²), which features a bathtub, sink, and third toilet. A separate guest toilet and a spacious storage room with space for laundry appliances and the central heating boiler (2013) are also accessible from the hallway.
Parking garage: a parking garage with one private parking space and an indoor storage unit is located underneath the apartment complex.
Details:
- Spacious apartment on the 3rd floor of approximately 137 m²;
- 2 generously sized bedrooms and 2 bathrooms;
- Elevator;
- Parking garage accessible via an exit with 1 dedicated parking space;
- Charging infrastructure in the garage for electric cars.
- 2 spacious balconies with beautiful (unobstructed) views of greenery and water;
- Spacious living room with various features;
- U.S. window frames with tilt and turn system;
- Centrally located;
- Service charges are approximately €345.10 per month;
- The exterior facade will be renovated and painted next year. The new resident will be asked to contribute €4,000 for this (to be paid before January 2, 2026);
- Energy label B;
- Delivery is negotiable, but can be done quickly.
Interested in this apartment? Contact your NVM purchasing agent immediately. Your NVM purchasing agent will represent your interests and save you time, money, and worry.
Kenmerken
Status |
Beschikbaar |
Toegevoegd |
16-07-2025 |
Vraagprijs |
€ 869.000,- k.k. |
Appartement vve bijdrage |
€ 345,- |
Woonoppervlakte |
137 m2 |
Externe bergruimte |
8 m2 |
Gebouwgebonden buitenruimte |
34 m2 |
Overige inpandige ruimte |
0 m2 |
Inhoud |
455 m3 |
Aantal kamers |
3 |
Aantal slaapkamers |
2 |
Bouwvorm |
Bestaande bouw |
Energieklasse |
B |
CV ketel type |
Remeha |
Soort(en) verwarming |
Cv Ketel, Gashaard |
CV ketel bouwjaar |
2013 |
CV ketel brandstof |
Gas |
CV ketel eigendom |
Eigendom |
Soort(en) warm water |
Cv Ketel |
Heb je vragen over deze woning?
Neem contact op met
Dana de Langen
Vestiging
Maarssen
Wil je ook door ons geholpen worden? Doe onze gratis huiswaarde check!
Je hebt de keuze uit een online waardebepaling of de nauwkeurige waardebepaling. Beide zijn gratis. Uiteraard is het altijd mogelijk om na de online waardebepaling alsnog een afspraak te maken voor een nauwkeurige waardebepaling. Ga je voor een accurate en complete waardebepaling of voor snelheid en gemak?
