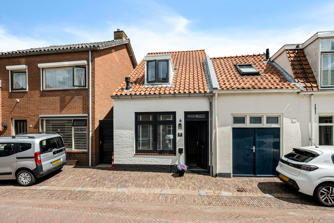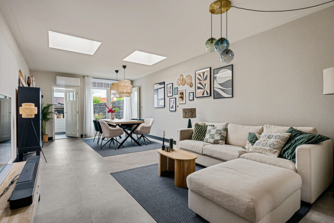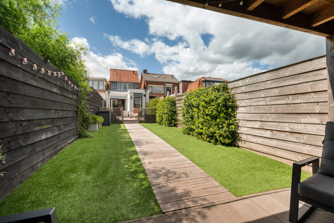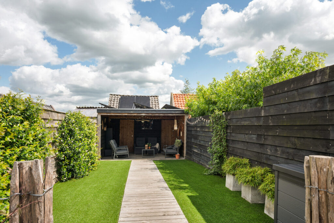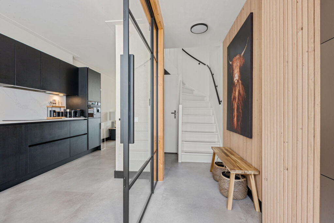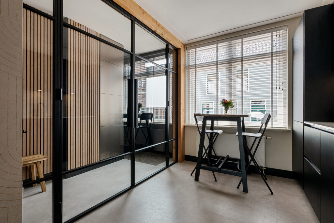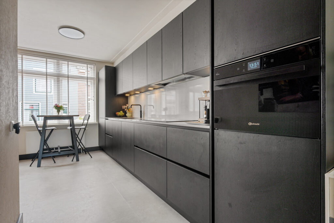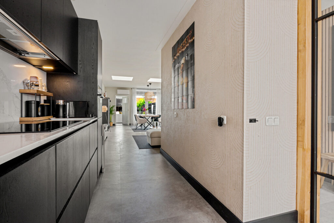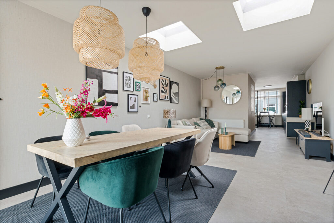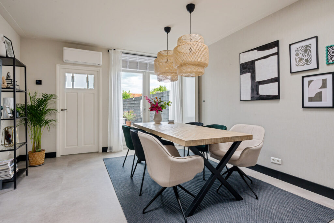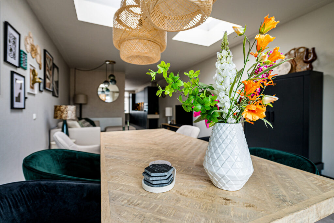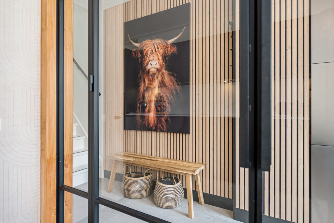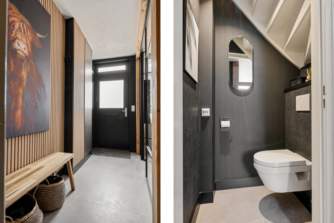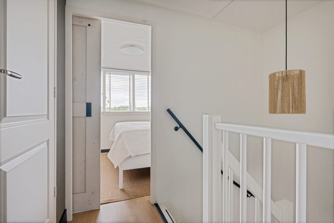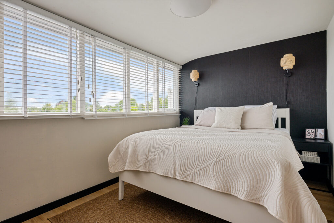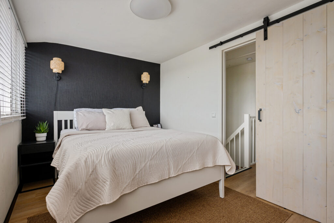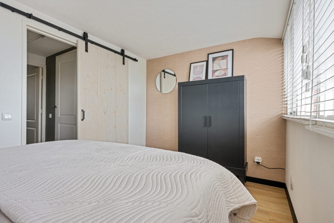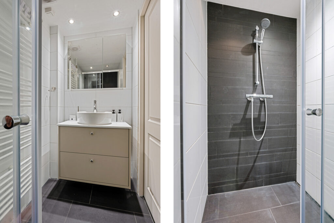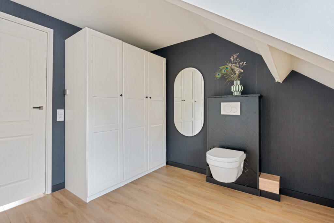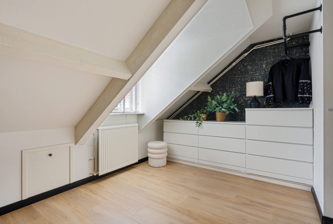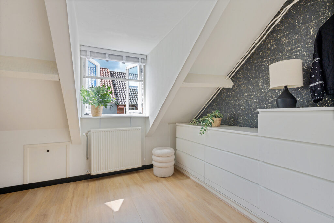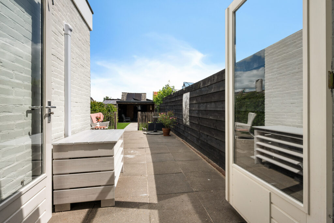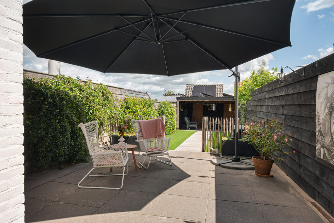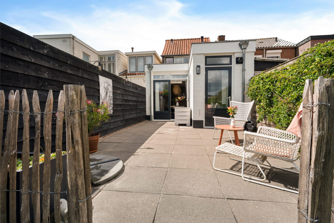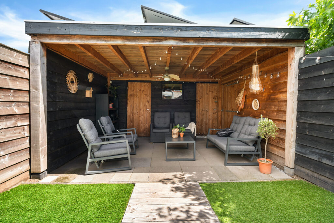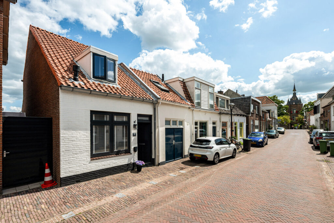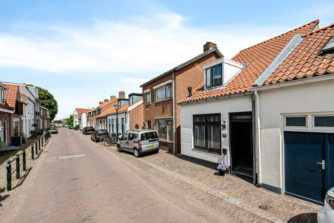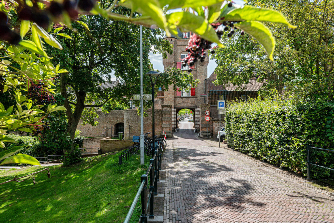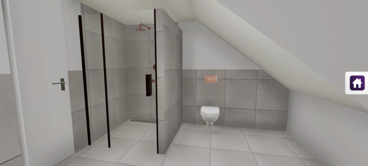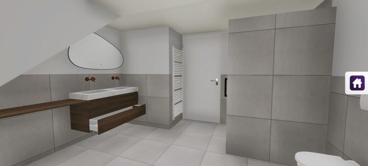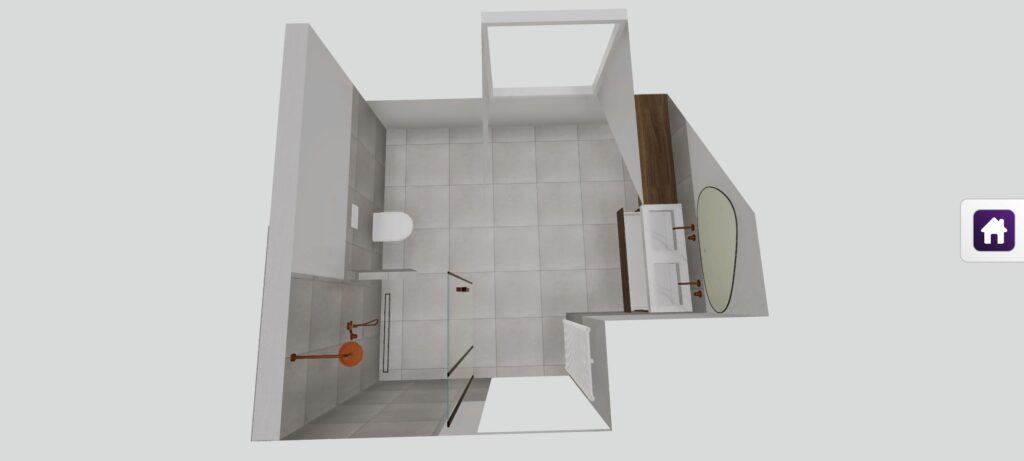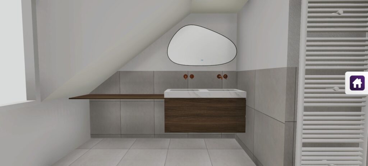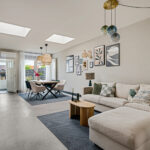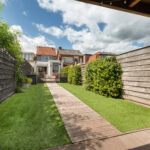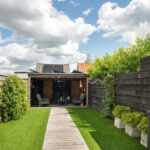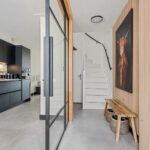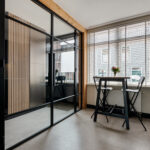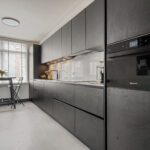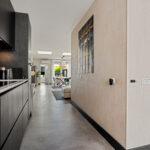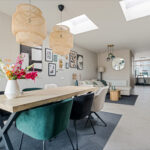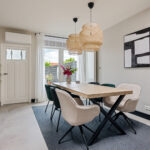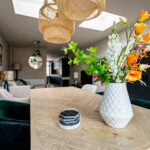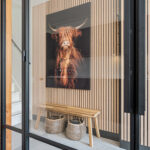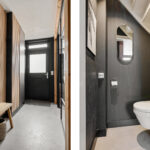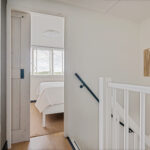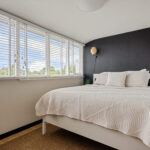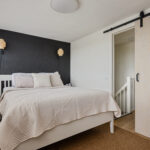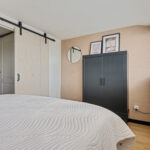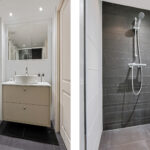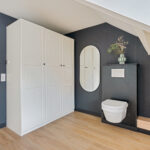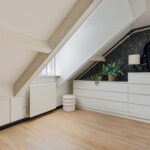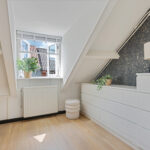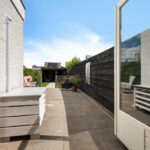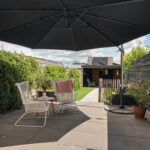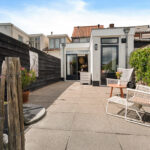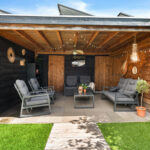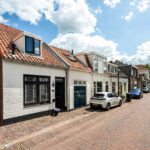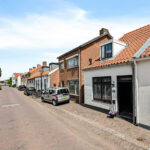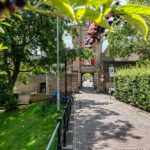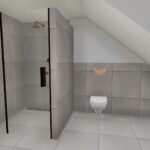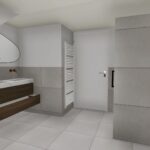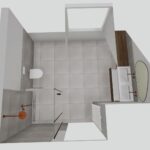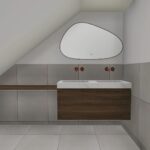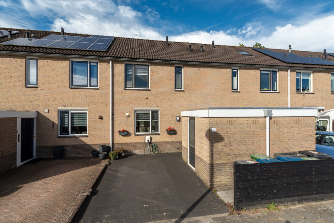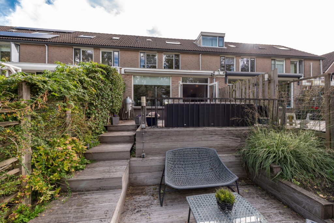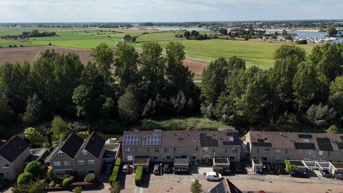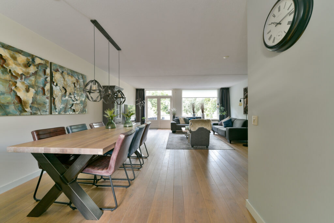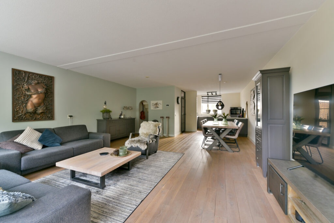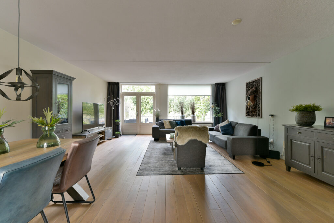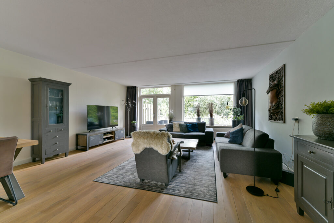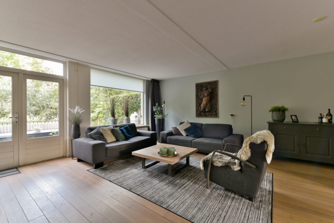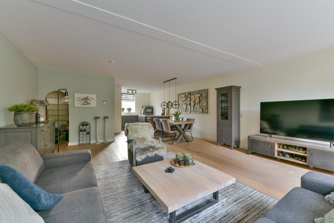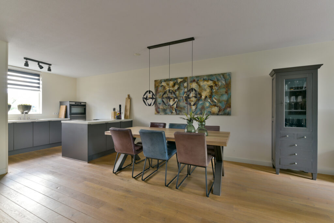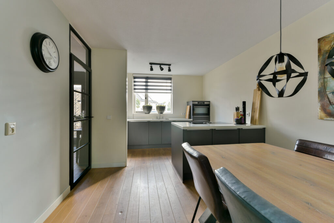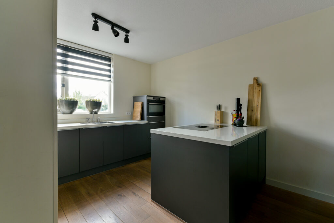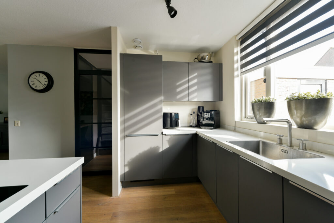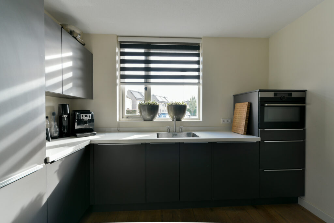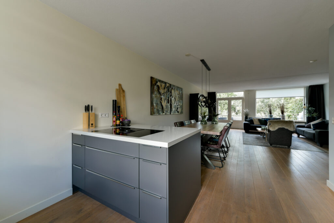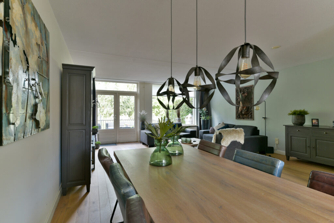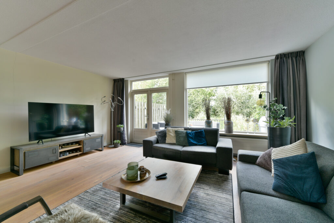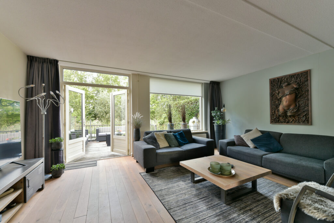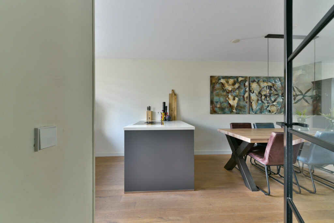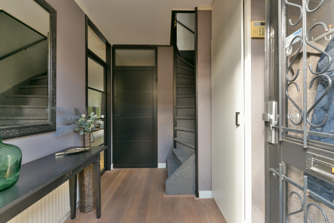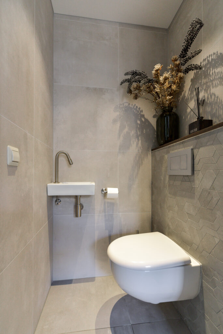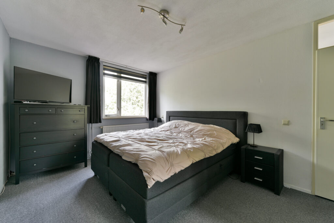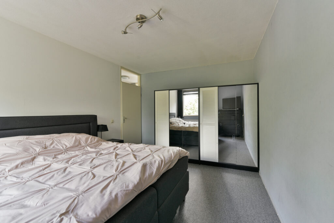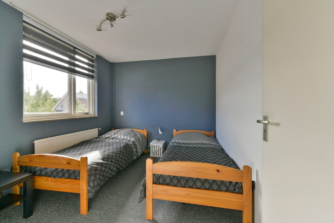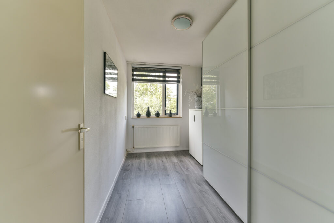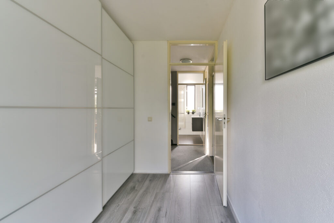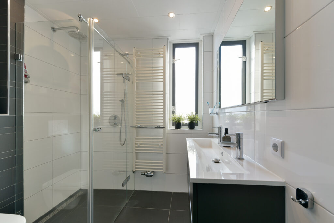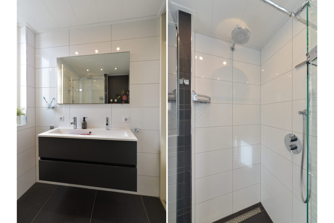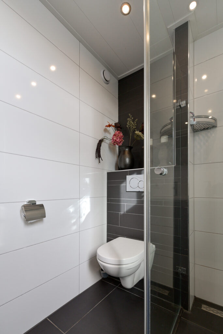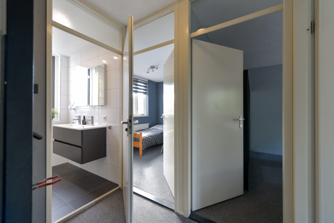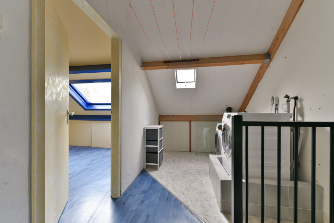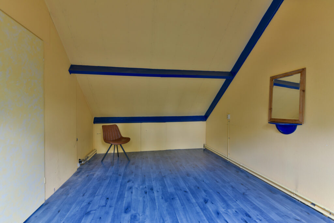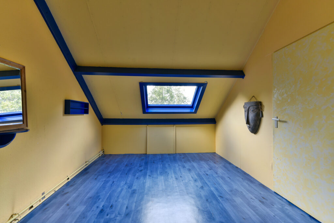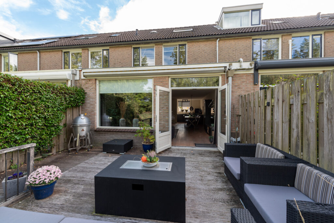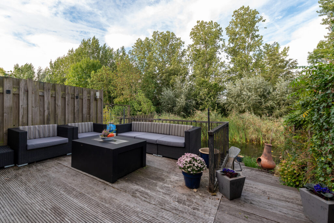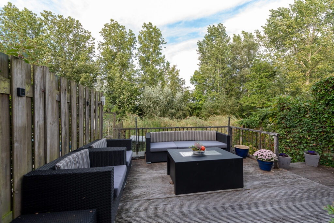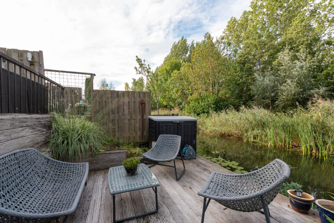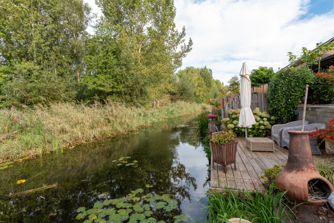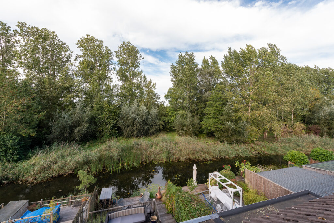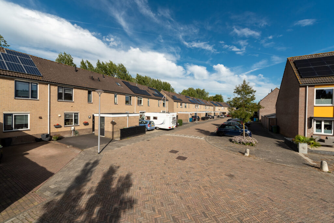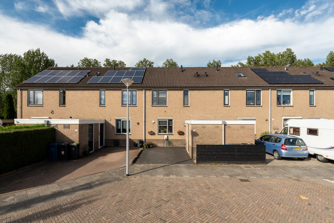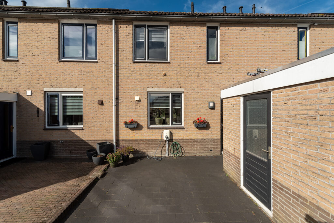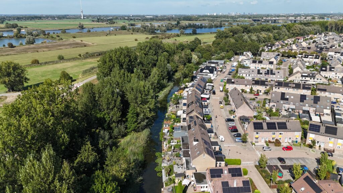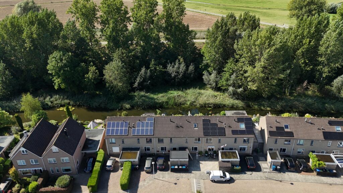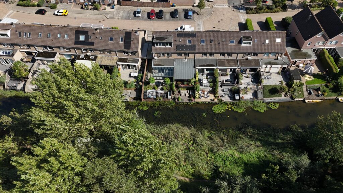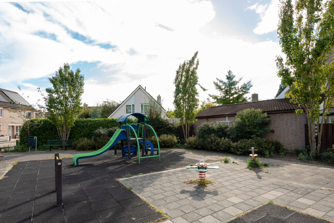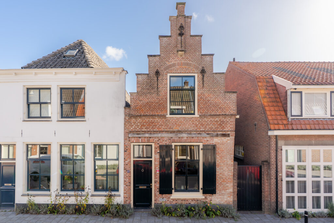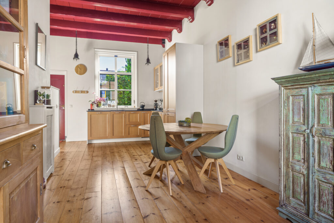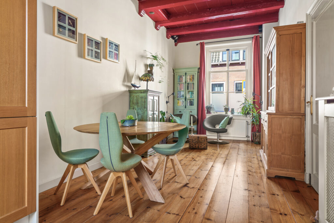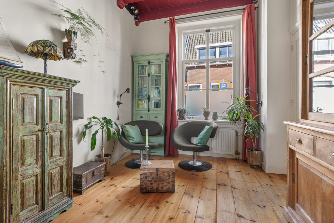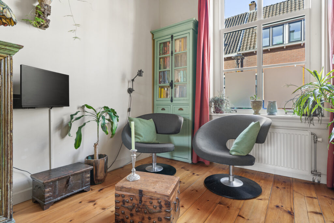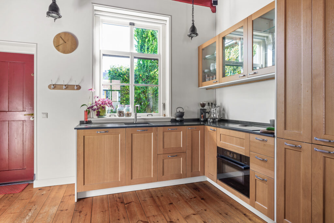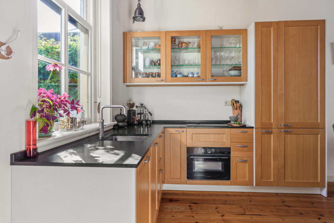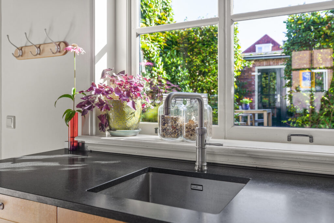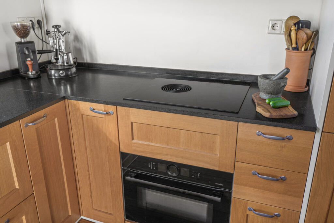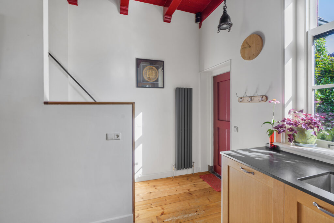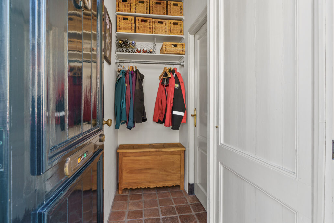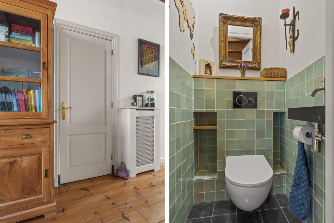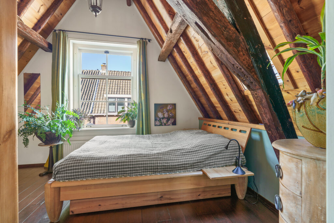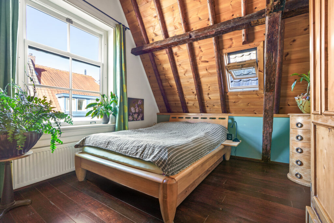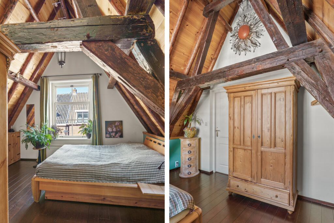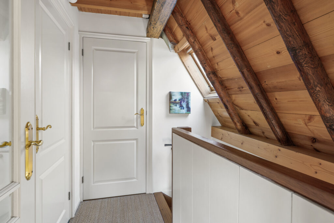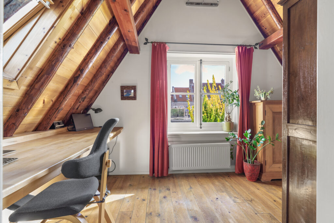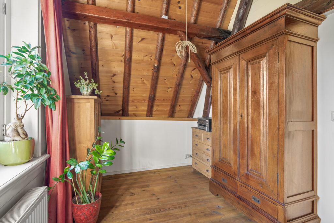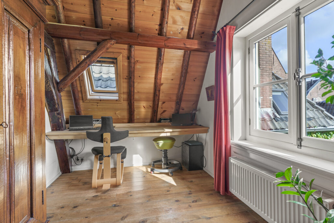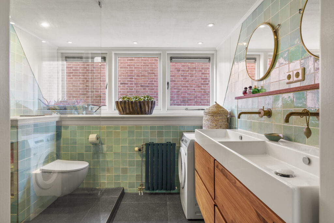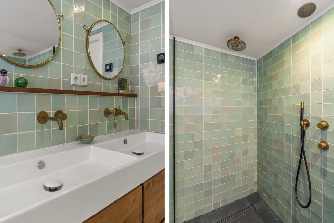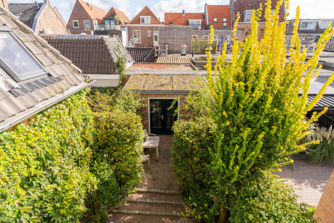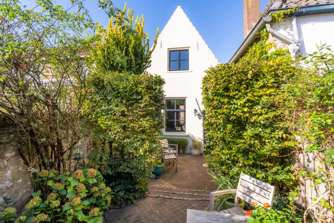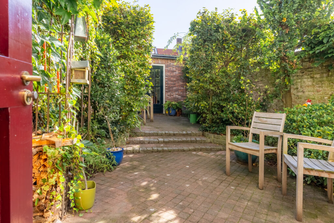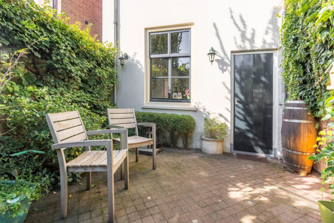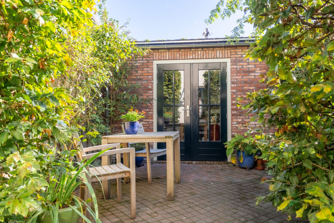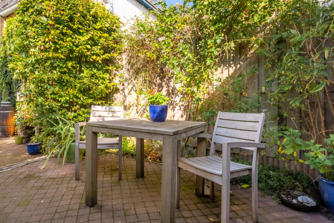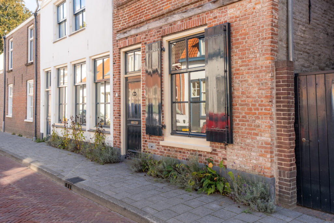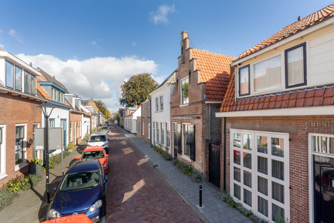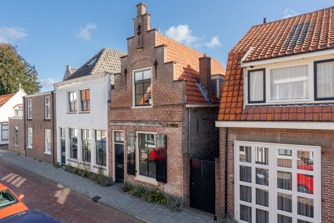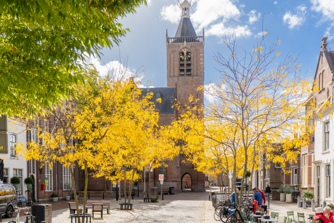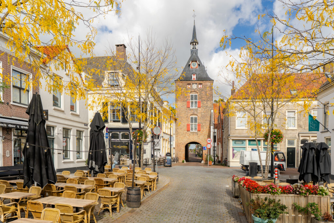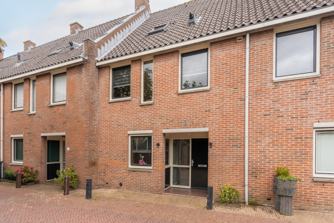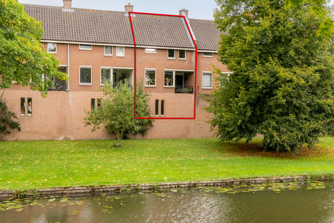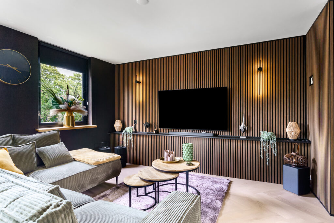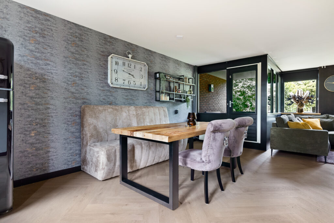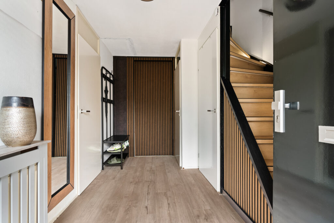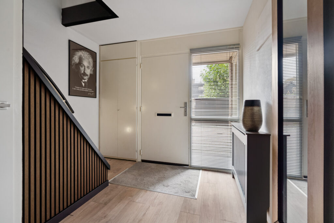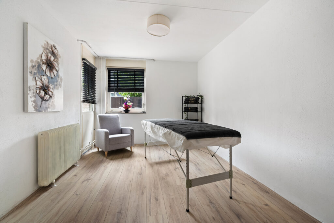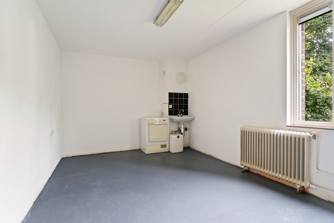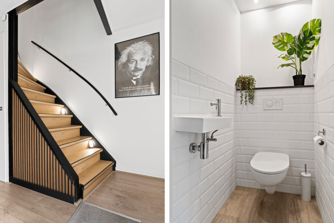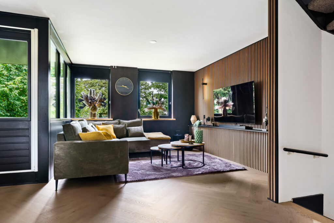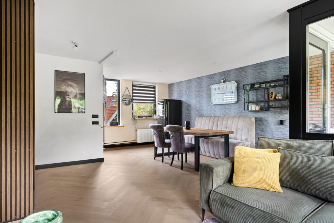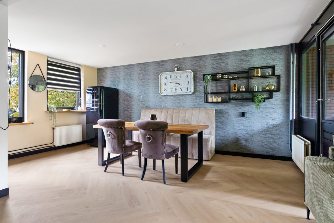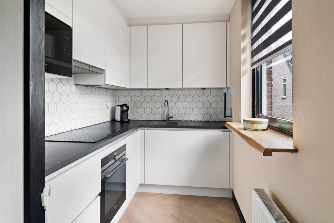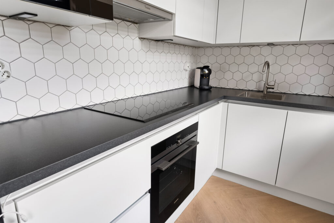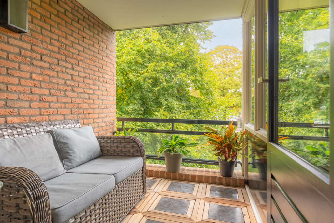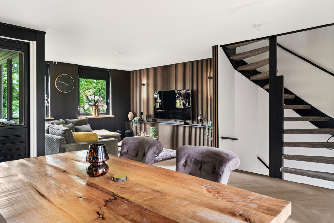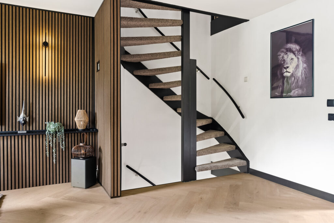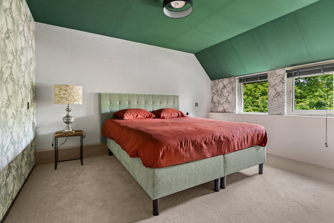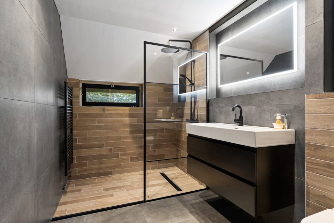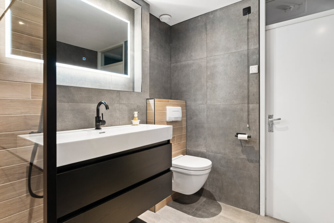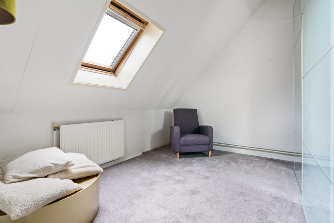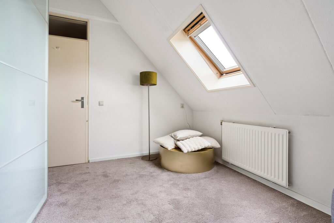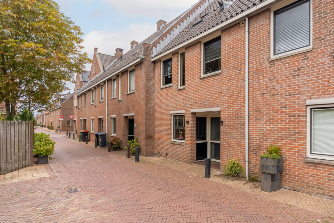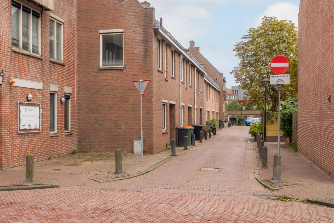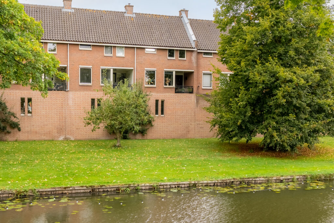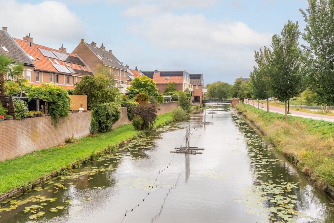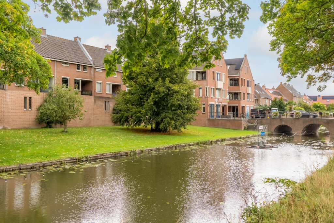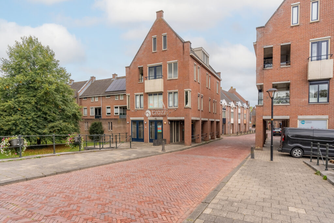Buitenstad 27
4132 AA, VIANEN
83 m2 wonen
181 m2 perceel
3 kamers
€ 450.000,- k.k.
Kan ik dit huis betalen? Wat worden mijn maandlasten?Deel met je vrienden
Volledige omschrijving
Charmante en hoogwaardig afgewerkte woning met diepe tuin op korte afstand van het historische centrum van Vianen
Deze goed onderhouden woning uit 1920 is zowel modern afgewerkt als praktisch ingedeeld. Met een woonoppervlakte van ca. 83 m² en een perceel van 181 m² biedt de woning een fijne combinatie van een moderne afwerking, ruimte en karakter.
De woning is gelegen in een rustige en aangename straat op korte afstand van het historische hart van Vianen. Je woont hier op een plek waar stad en natuur elkaar ontmoeten: het sfeervolle centrum met winkels, cafés en restaurants is gemakkelijk te voet bereikbaar, terwijl de nabijgelegen uiterwaarden uitnodigen tot ontspannende wandel- en fietstochten. Voor gezinnen is de locatie ideaal, met speelruimte in de buurt en een basisschool op loopafstand. Parkeren kan eenvoudig voor de deur en de uitvalswegen A2 en A27 zijn snel bereikbaar, wat de bereikbaarheid uitstekend maakt.
Indeling:
Begane grond:
Via de hal kom je binnen en heb je toegang tot het moderne toilet, de trap naar de eerste verdieping en de keuken. De keuken, aan de voorzijde van de woning en ca. 11 m² groot, is in 2023 volledig vernieuwd en voorzien van een koel-/vriescombinatie, vaatwasser, combi-oven, inductieplaat, afzuigkap, spoelbak en Quooker. Een stijlvolle stalen deur scheidt de keuken van de hal.
De woonkamer, aan de achterzijde van de woning, is ruim en licht door de openslaande deuren en lichtkoepels. Met een oppervlakte van ca. 32 m² is dit een aangename plek voor zowel een zithoek als een eettafel. Openslaande deuren geven toegang tot de achtertuin. De bijkeuken, eveneens aan de achterzijde, biedt witgoedaansluitingen en eveneens toegang tot de tuin.
Eerste verdieping:
De eerste verdieping telt twee slaapkamers van elk ca. 10 m². De slaapkamer aan de voorzijde beschikt over een dakkapel, waardoor de ruimte extra licht is. Deze kamer heeft een eigen toilet, oorspronkelijk de badkamer, en kan desgewenst weer als badkamer worden ingericht. De huidige badkamer van ca. 3 m² is modern en praktisch, met een inloopdouche, wastafel met meubel, spiegelmeubel en designradiator. Vanuit de slaapkamer aan de achterzijde geniet je van heerlijk uitzicht over de achtertuin en uiterwaarden.
Via een vlizotrap is de vliering bereikbaar, ideaal voor extra bergruimte.
Tuin:
De achtertuin is onderhoudsarm en bijzonder verzorgd, met een diepte van totaal ruim 27 meter. Hierdoor heb je tot laat in de middag zon en kun je genieten van de overkapping aan de achterzijde van de tuin. Direct vanuit de overkapping is de berging van ca. 11 m² bereikbaar, perfect voor het stallen van fietsen, gereedschap en andere spullen.
Bijzonderheden:
– Fraaie ligging aan de rand van de historische binnenstad van Vianen;
– Zeer moderne afwerking;
– 12 zonnepanelen (2022/23);
– Laadpaal ter overname;
– Voorzien van airconditioning in de woonkamer;
– Moderne keuken vernieuwd in 2023 (incl. inbouwapparatuur en Quooker), badkamer uit 2015;
– Hardhouten kozijnen, in 2024 nog geschilderd
– Platte daken vernieuwd in 2011 (inclusief koepels);
– In de koopovereenkomst worden een ouderdomsclausule en asbestclausule opgenomen.
Aanvaarding: In overleg
Energielabel: C
Interesse in dit huis? Schakel direct je eigen NVM-aankoopmakelaar in.
Je NVM-aankoopmakelaar komt op voor jouw belang en bespaart je tijd, geld en zorgen.
Adressen van collega NVM-aankoopmakelaars in Vianen vind je op Funda.
Charming, high-quality finished home with deep garden near the historic center of Vianen
This well-maintained 1920s home combines modern finishes with a practical layout. With a living area of approx. 83 m² and a plot of 181 m², it offers a pleasant mix of modern comfort, space, and character.
The house is located in a quiet and pleasant street, just a short walk from Vianen’s historic heart. Here you live where city and nature meet: the atmospheric town center with shops, cafés, and restaurants is within easy walking distance, while the nearby floodplains invite relaxing walks and bike rides. For families, the location is ideal, with play areas nearby and a primary school within walking distance. Parking is easy right in front of the house, and the A2 and A27 highways are quickly accessible, ensuring excellent connectivity.
Layout
Ground floor:
The entrance hall provides access to the modern toilet, the staircase to the first floor, and the kitchen. Located at the front of the house, the kitchen (approx. 11 m²) was fully renovated in 2023 and features a fridge-freezer, dishwasher, combi-oven, induction hob, extractor hood, sink, and Quooker. A stylish steel door separates the kitchen from the hall.
The living room at the rear is spacious and light thanks to French doors and skylights. With approx. 32 m², it offers ample room for both a sitting area and dining table. French doors open onto the back garden. The utility room, also at the rear, includes laundry connections and garden access.
First floor:
The first floor has two bedrooms, each approx. 10 m². The front bedroom has a dormer window, making it extra bright. This room includes a private toilet (originally the bathroom), which could easily be converted back into a bathroom. The current bathroom (approx. 3 m²) is modern and practical, featuring a walk-in shower, vanity with sink, mirror cabinet, and designer radiator. From the rear bedroom, you enjoy beautiful views over the garden and floodplains.
A loft ladder provides access to the attic, perfect for extra storage.
Garden:
The low-maintenance, well-kept back garden is over 27 meters deep, allowing you to enjoy sunshine well into the afternoon, as well as the covered seating area at the rear. Directly from the covered area you can access the storage shed (approx. 11 m²), ideal for bikes, tools, and other items.
Key features:
Attractive location on the edge of Vianen’s historic town center
Very modern finish
12 solar panels (2022/23)
Charging station available for takeover
Air conditioning in the living room
Modern kitchen (2023, including built-in appliances and Quooker), bathroom from 2015
Hardwood window frames, painted in 2024
Flat roofs renewed in 2011 (including skylights)
Sales contract will include an age clause and asbestos clause
Acceptance: In consultation
Energy label: C
Interested in this house? Contact your own NVM purchasing agent today.
Your NVM agent represents your interests and saves you time, money, and concerns.
Addresses of fellow NVM agents in Vianen can be found on Funda.
Kenmerken
Status |
Verkocht onder voorbehoud |
Toegevoegd |
26-08-2025 |
Vraagprijs |
€ 450.000,- k.k. |
Appartement vve bijdrage |
€ 0,- |
Woonoppervlakte |
83 m2 |
Perceeloppervlakte |
181 m2 |
Externe bergruimte |
11 m2 |
Gebouwgebonden buitenruimte |
0 m2 |
Overige inpandige ruimte |
4 m2 |
Inhoud |
343 m3 |
Aantal kamers |
3 |
Aantal slaapkamers |
2 |
Bouwvorm |
Bestaande bouw |
Energieklasse |
C |
CV ketel type |
Nefit |
Soort(en) verwarming |
Cv Ketel |
CV ketel bouwjaar |
2014 |
CV ketel brandstof |
Gas |
CV ketel eigendom |
Eigendom |
Soort(en) warm water |
Cv Ketel |
Heb je vragen over deze woning?
Neem contact op met
Mirjam Groen
Vestiging
Vianen
Wil je ook door ons geholpen worden? Doe onze gratis huiswaarde check!
Je hebt de keuze uit een online waardebepaling of de nauwkeurige waardebepaling. Beide zijn gratis. Uiteraard is het altijd mogelijk om na de online waardebepaling alsnog een afspraak te maken voor een nauwkeurige waardebepaling. Ga je voor een accurate en complete waardebepaling of voor snelheid en gemak?
