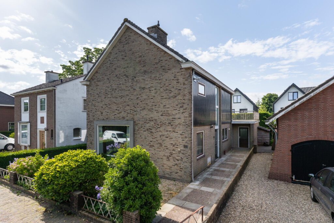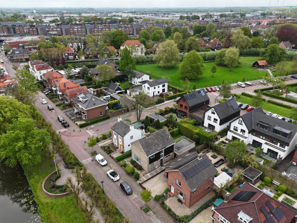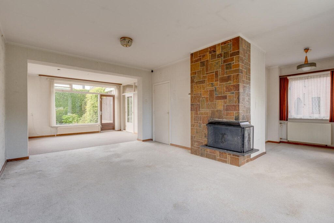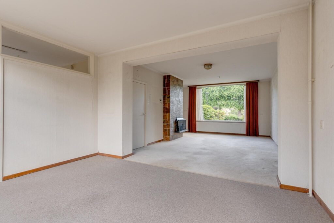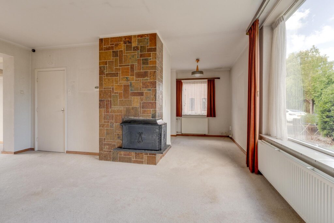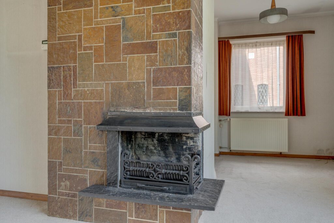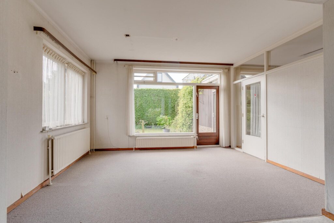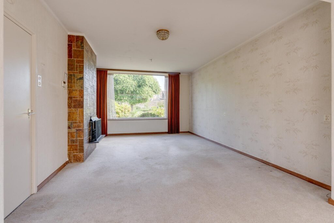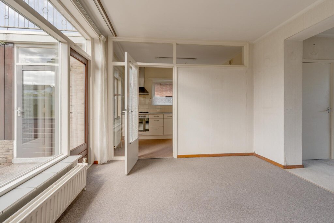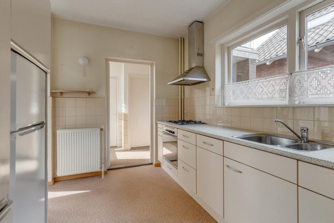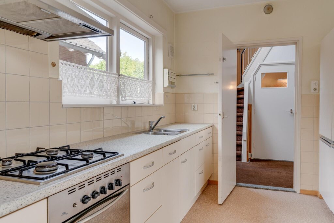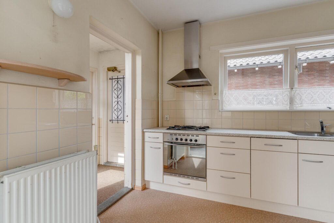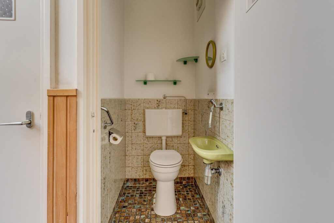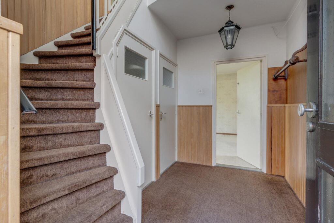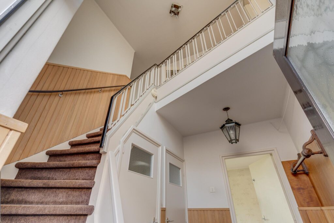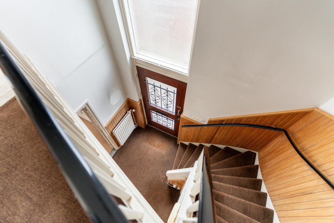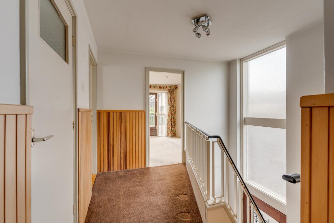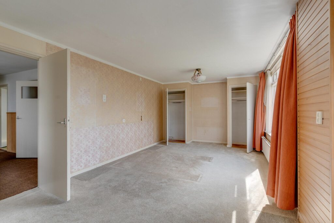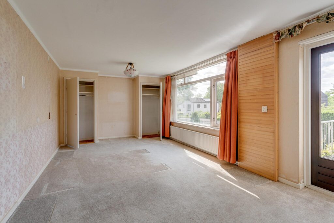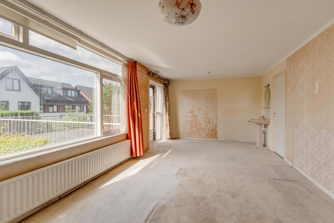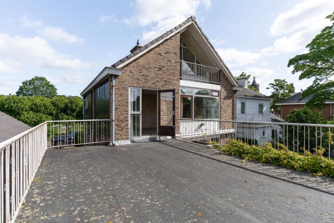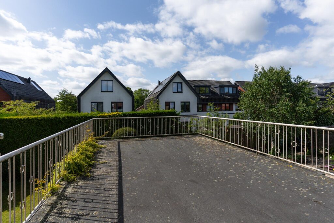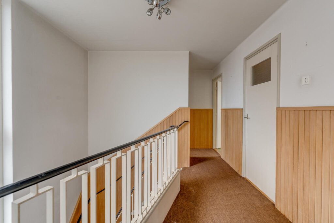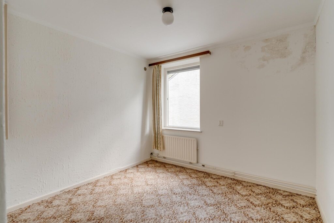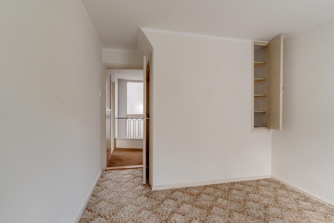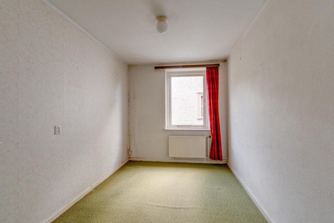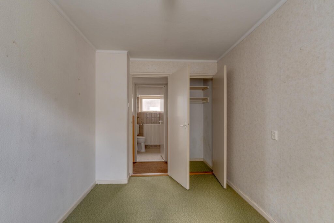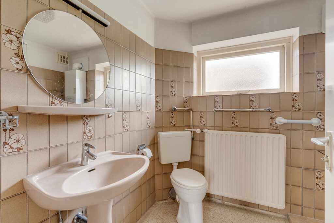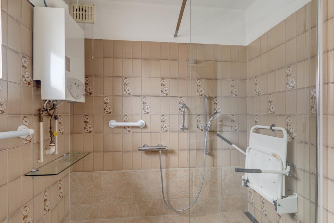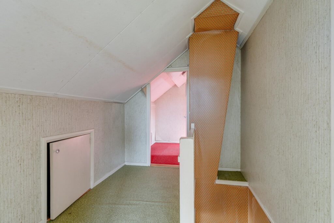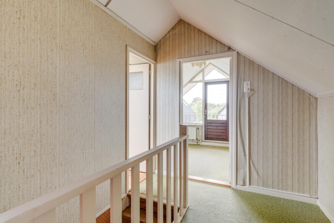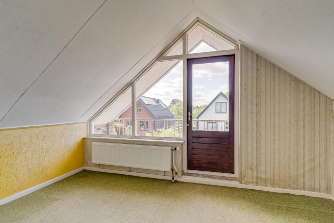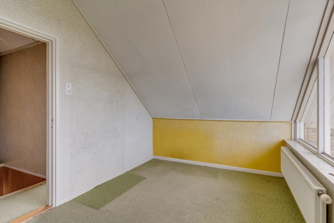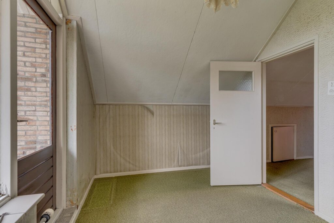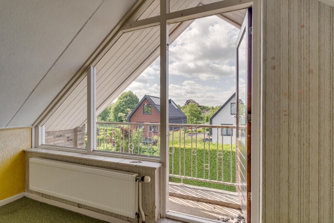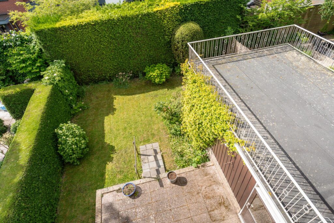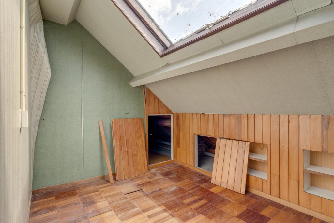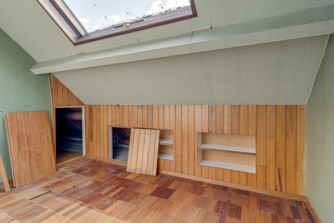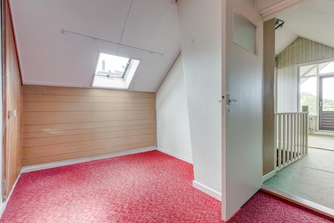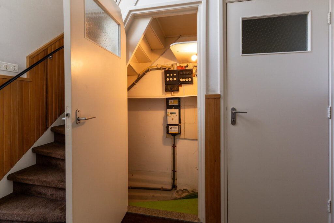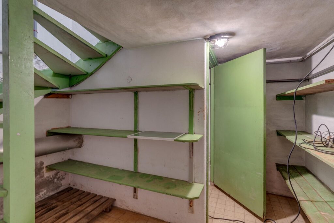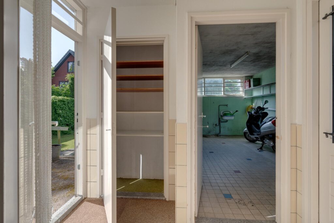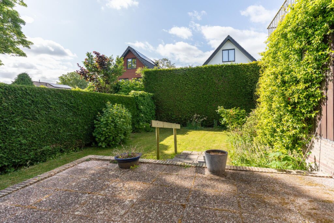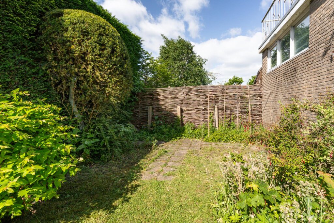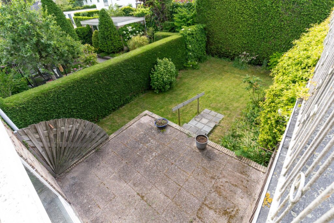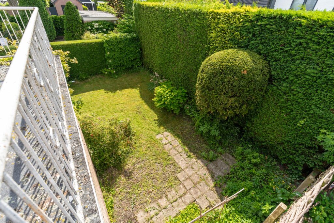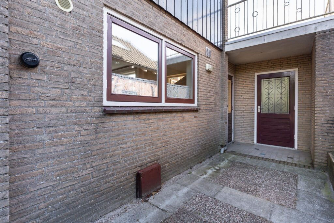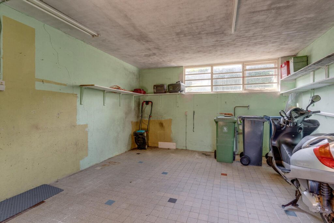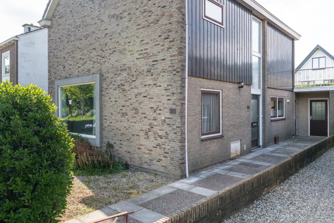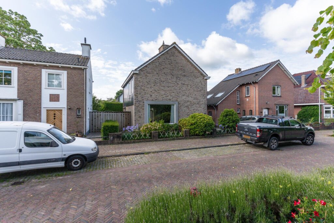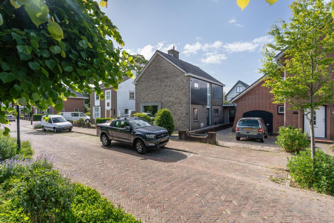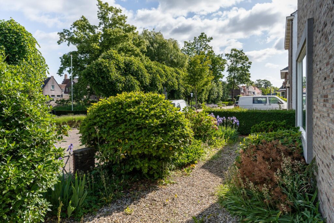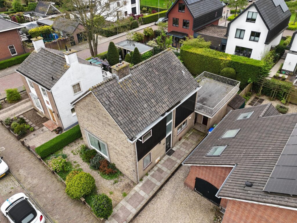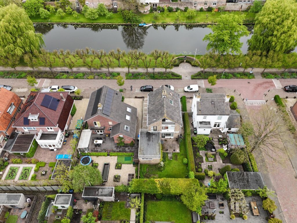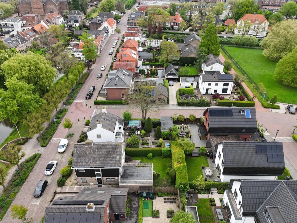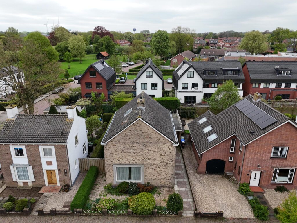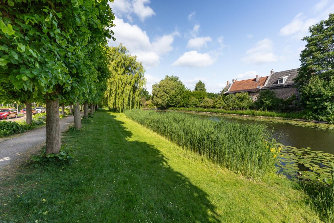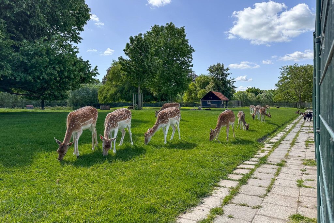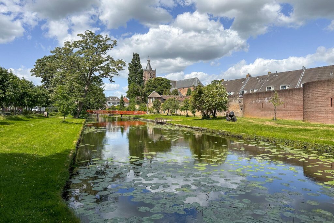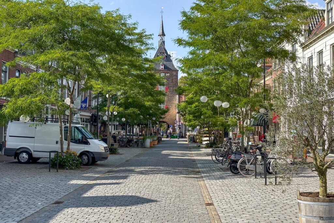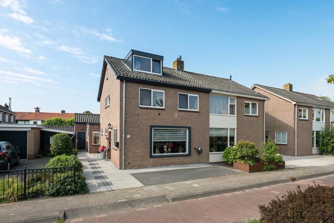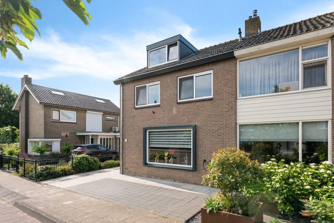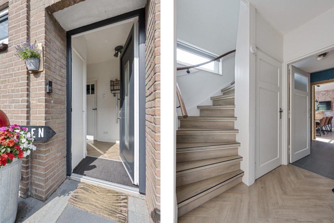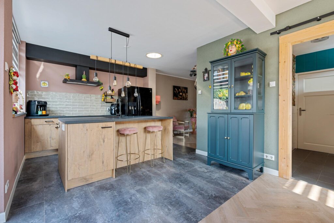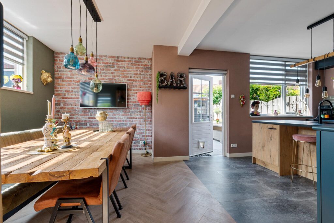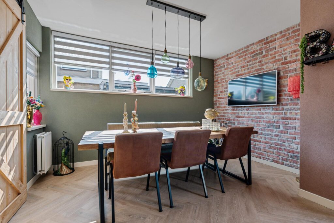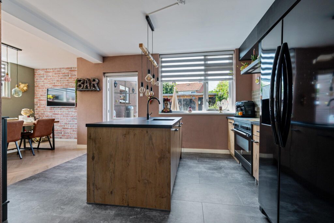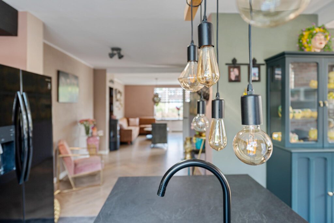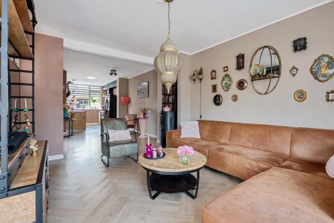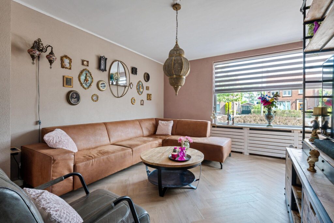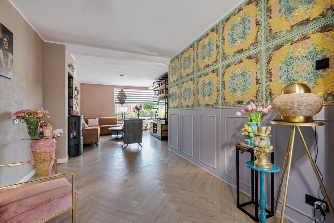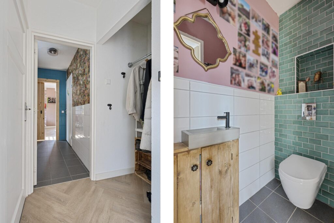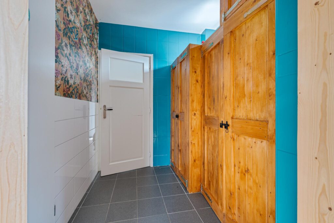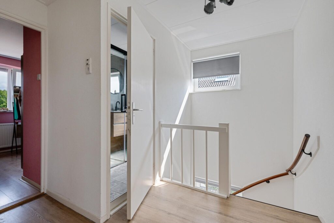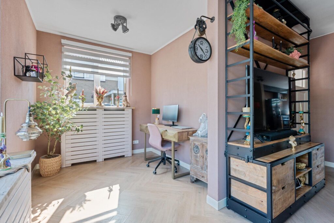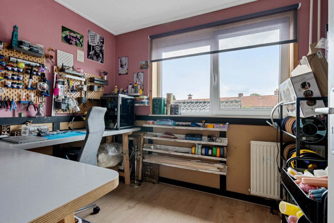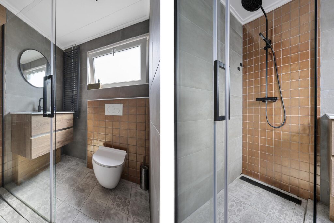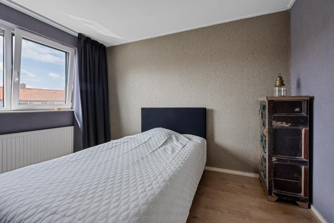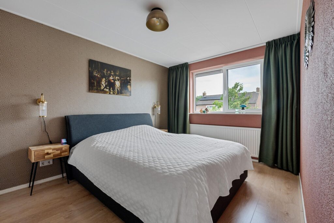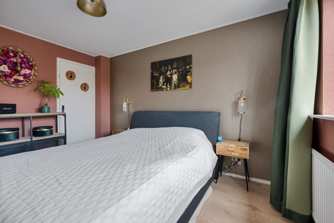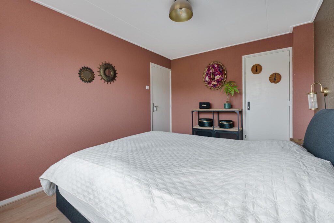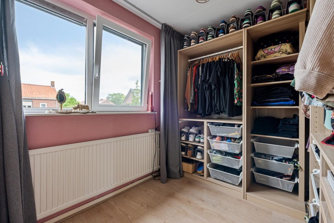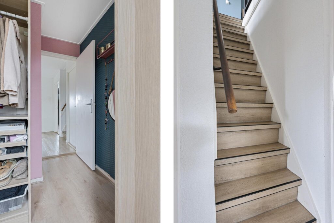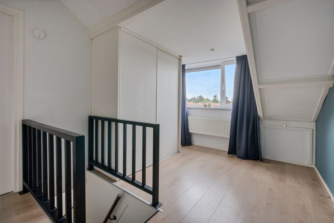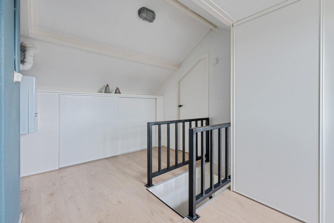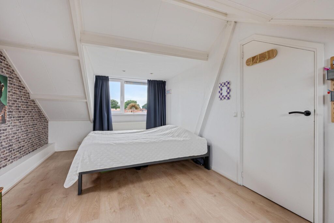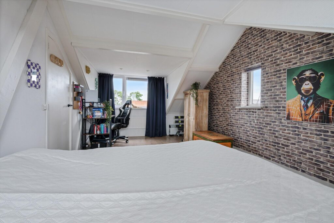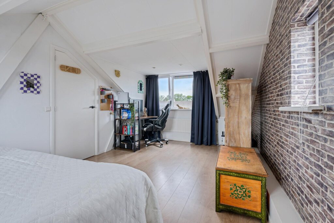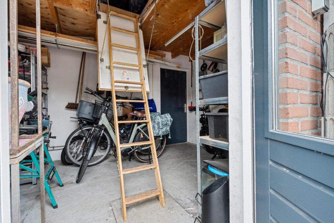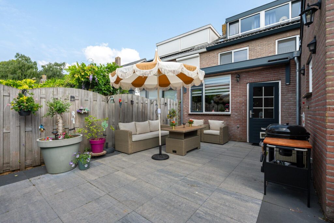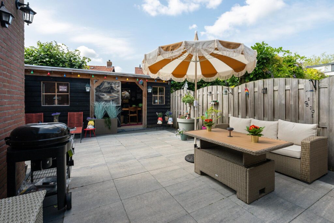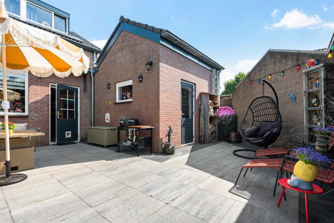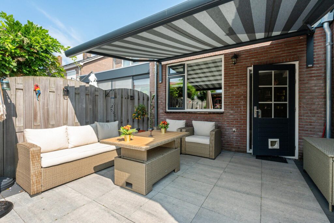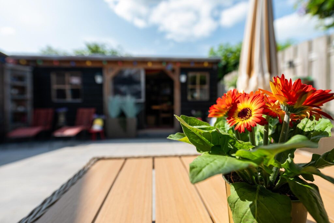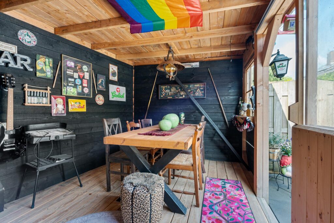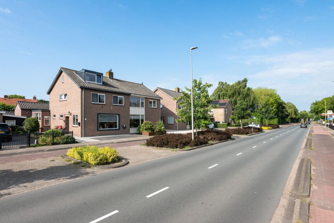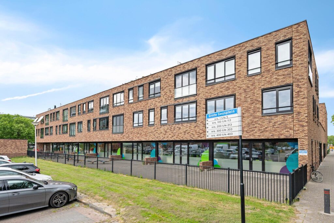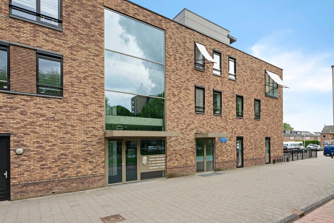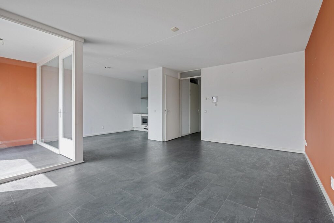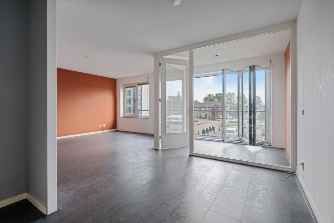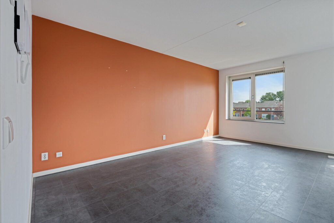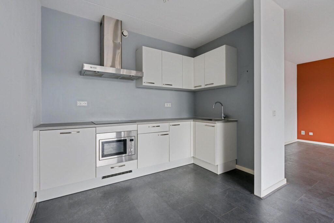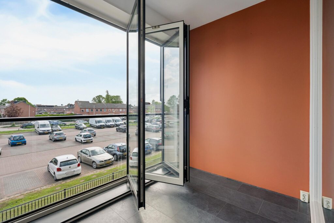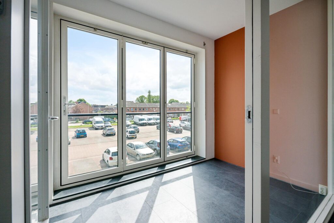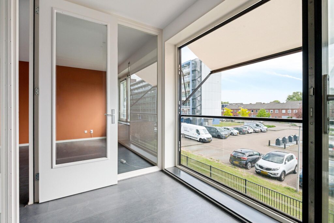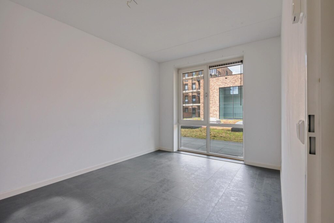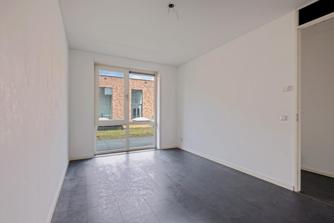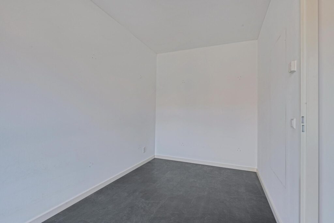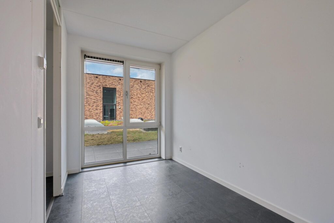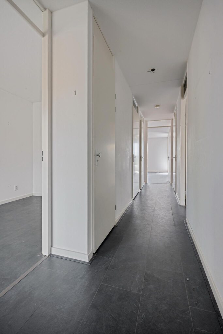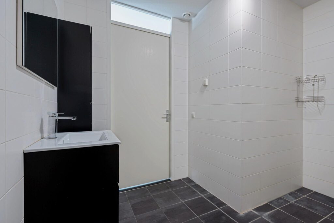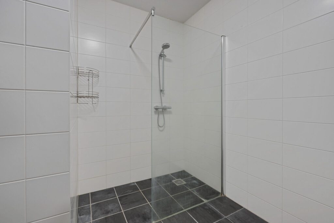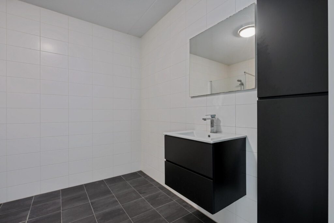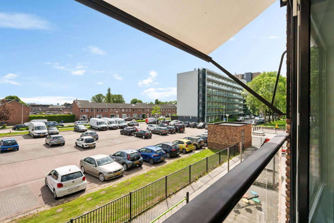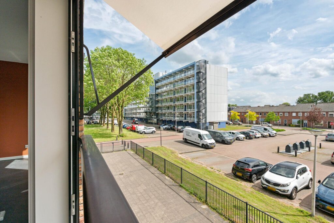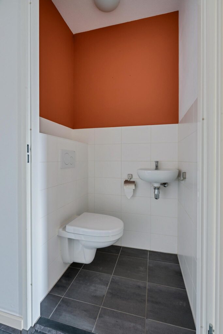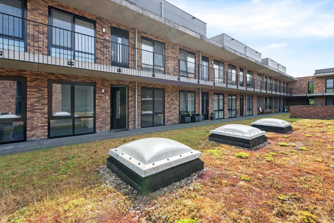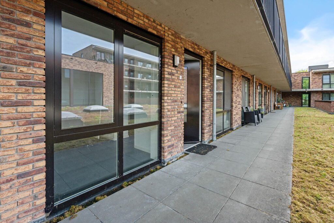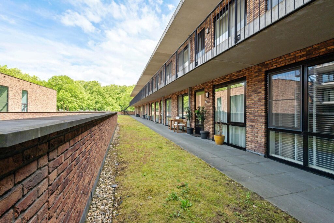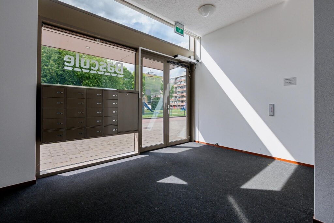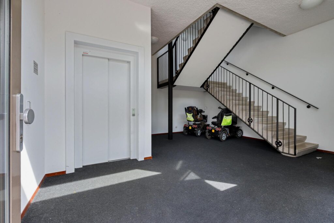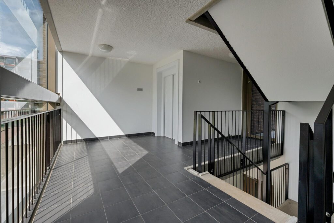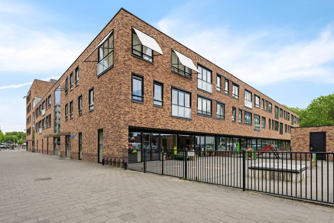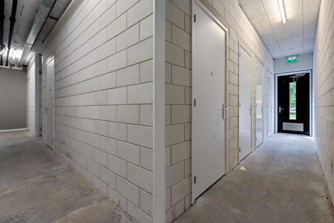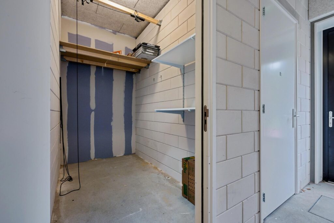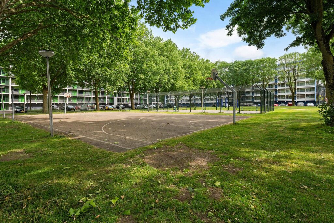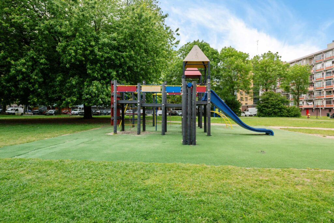Buitenlandpoort 28
4132 XB, VIANEN
153 m2 wonen
307 m2 perceel
7 kamers
€ 735.000,- k.k.
Kan ik dit huis betalen? Wat worden mijn maandlasten?Deel met je vrienden
Volledige omschrijving
Wonen aan de stadsgracht, met uitzicht op groen, op loopafstand van de Voorstraat én de ruimte van een vrijstaande woning? Dan is Buitenlandpoort 28 in Vianen zeker het ontdekken waard. Deze woning biedt een unieke kans: vrijstaand wonen in het centrum, met maar liefst vijf slaapkamers, een ruime tuin, dakterras én een balkon op het zuiden en volop mogelijkheden om de woning geheel naar eigen wens te moderniseren.
De woning beschikt over ca. 153 m² woonoppervlakte en staat op een perceel van 307 m². Gebouwd in 1961 en nog grotendeels in originele staat, wat juist mogelijkheden biedt voor wie op zoek is naar ruimte én een eigen invulling. Dankzij de grote raampartijen is het een lichte woning en met de ligging aan de gracht en alle voorzieningen om de hoek, is het wonen op een van de mooiste plekken van Vianen.
Buitenlandpoort is gelegen aan de rand van de historische binnenstad van Vianen. Vanuit de woning wandel je zo het centrum in, met diverse winkels, horeca, een weekmarkt en supermarkten binnen handbereik. Vianen heeft een rijke historie, een sfeervol straatbeeld en een actief verenigingsleven. Ook de bereikbaarheid is uitstekend: de uitvalswegen A2 en A27 zijn in enkele minuten bereikbaar, waardoor Utrecht, Amsterdam en ‘s-Hertogenbosch snel te bereiken zijn.
Indeling:
Begane grond:
De entree bevindt zich aan de zijkant van de woning. Via de voordeur kom je in de ruime hal met vide, wat direct zorgt voor een open en licht gevoel. Vanuit hier zijn de woonkamer, keuken, toiletruimte, kelder en trapopgang bereikbaar.
De woonkamer is ca. 42 m² groot en heeft een prettige L-vorm, waardoor je de ruimte op meerdere manieren kunt inrichten. Grote ramen aan drie zijden zorgen voor veel lichtinval en zicht op het groen rondom de woning. De open haard aan de voorzijde is een sfeervolle blikvanger en zorgt voor extra warmte in de wintermaanden.
De keuken (ca. 9 m²) bevindt zich aan de rechterkant van de woning en beschikt over een dubbele wandopstelling. Aansluitend ligt een achterhal met toegang tot zowel de tuin als de aangebouwde berging.
De berging is ca. 21 m² groot en biedt voldoende ruimte voor opslag, het stallen van fietsen of het inrichten van een hobby- of werkruimte aan huis.
Vanuit de hal is tevens de kelder bereikbaar van ca. 9 m² groot. Hier bevinden zich tevens de groepenkast en cv-opstelling (Nefit, 2004).
Eerste verdieping:
Op de eerste verdieping bevinden zich drie slaapkamers van ca. 23, 9 en 9 m². De grootste slaapkamer aan de achterzijde geeft toegang tot een royaal dakterras van ca. 32 m², gelegen op het zuiden. Hier is eenvoudig een comfortabele buitenruimte te creëren. Alle slaapkamers beschikken over vaste kasten.
De badkamer van ca. 5 m² ligt aan de voorzijde en is voorzien van een inloopdouche, wastafel en tweede toilet.
Tweede verdieping:
Ook de tweede verdieping is bereikbaar via een vaste trap. Hier bevinden zich drie (slaap)kamers van ca. 8, 7 en 3 m². De kamer aan de achterzijde biedt toegang tot een zonnig balkon op het zuiden, terwijl opbergruimte beschikbaar is achter de knieschotten.
Tuin:
Rondom de woning ligt een verzorgde voor-, zij- en achtertuin. De achtertuin is gericht op het zuiden en is keurig aangelegd met diverse beplanting en terrasmogelijkheden. Door het groen aan de achterzijde geniet je hier volop van rust en privacy. De tuin is via de woning én via de zijkant van het perceel bereikbaar.
Bijzonderheden:
– Vrijstaande woning met uitzicht op de stadsgracht;
– Gelegen aan de rand van de historische binnenstad van Vianen;
– Ruime woning met maar liefst vijf slaapkamers;
– Tuin, dakterras (ca. 32 m²) en balkon op het zuiden;
– Berging van ca. 21 m² met diverse gebruiksmogelijkheden;
– De woning dient gemoderniseerd te worden;
– Voorzien van houten kozijnen en grotendeels dubbel glas;
– In de koopovereenkomst worden een ouderdomsclausule en asbestclausule opgenomen.
Aanvaarding: In overleg, kan snel
Energielabel: G
Interesse in dit huis? Schakel direct je eigen NVM-aankoopmakelaar in.
Je NVM-aankoopmakelaar komt op voor jouw belang en bespaart je tijd, geld en zorgen.
Adressen van collega NVM-aankoopmakelaars in Vianen vind je op Funda.
Living by the City Canal, with Green Views, Walking Distance to the Voorstraat, and the Space of a Detached Home?
Then Buitenlandpoort 28 in Vianen is definitely worth discovering. This property offers a unique opportunity: detached living in the heart of the city, featuring five bedrooms, a spacious garden, a rooftop terrace and a south-facing balcony — plus plenty of potential to fully modernize to your own taste.
The home offers approx. 153 m² of living space on a 307 m² plot. Built in 1961 and largely in its original condition, this property is ideal for anyone seeking space and a blank canvas to make it their own. Thanks to large windows, the house is bright and airy, and with its location along the canal and all amenities just around the corner, this is one of the most attractive spots in Vianen.
Location
Buitenlandpoort is situated at the edge of Vianen’s historic city center. From the home, you can walk straight into town, with a variety of shops, restaurants, a weekly market, and supermarkets close by. Vianen is known for its rich history, charming streetscape, and vibrant community life. Accessibility is excellent, with highways A2 and A27 just minutes away, providing quick access to Utrecht, Amsterdam, and ’s-Hertogenbosch.
Layout
Ground Floor
The entrance is located at the side of the house. Through the front door, you enter a spacious hallway with a mezzanine, immediately creating a bright and open feeling. From here, you can access the living room, kitchen, toilet, basement, and stairs to the upper floor.
The L-shaped living room (approx. 42 m²) offers flexibility in layout and features large windows on three sides, flooding the room with natural light and offering views of the surrounding greenery. The open fireplace at the front is a cozy centerpiece that adds warmth during the winter months.
The kitchen (approx. 9 m²) is located on the right-hand side of the home and features a dual-wall layout. Adjacent is a back hallway with access to both the garden and the attached storage room.
The storage room (approx. 21 m²) provides ample space for storage, bicycle parking, or conversion into a hobby or work area.
The basement (approx. 9 m²), accessible from the hallway, houses the fuse box and central heating system (Nefit, 2004).
First Floor
The first floor features three bedrooms (approx. 23 m², 9 m², and 9 m²). The largest bedroom at the rear opens onto a spacious south-facing rooftop terrace of approx. 32 m², an ideal space to create a comfortable outdoor area. All bedrooms have built-in wardrobes.
The bathroom (approx. 5 m²) is located at the front and includes a walk-in shower, washbasin, and a second toilet.
Second Floor
The second floor is accessible via a fixed staircase and offers three (bed)rooms of approx. 8 m², 7 m², and 3 m². The rear-facing room opens onto a sunny south-facing balcony, and additional storage is available behind the knee walls.
Garden
Surrounding the house is a well-maintained front, side, and rear garden. The south-facing backyard is neatly landscaped with various plants and patio areas. The greenery at the rear ensures peace and privacy. The garden is accessible both from the house and via the side of the property.
Key Features
Detached home with views of the city canal
Located at the edge of Vianen’s historic city center
Spacious layout with five bedrooms
Garden, rooftop terrace (approx. 32 m²) and south-facing balcony
21 m² storage room with multiple potential uses
Property requires modernization
Fitted with wooden window frames and mostly double glazing
Sale agreement will include an age clause and asbestos clause
Acceptance: In consultation, can be arranged quickly
Energy Label: G
Interested in this home? Contact your own NVM purchasing agent today.
Your NVM agent will represent your interests and help you save time, money, and hassle.
Find NVM purchasing agents in the Vianen area on Funda.
Kenmerken
Status |
Verkocht onder voorbehoud |
Toegevoegd |
07-06-2025 |
Vraagprijs |
€ 735.000,- k.k. |
Appartement vve bijdrage |
€ 0,- |
Woonoppervlakte |
153 m2 |
Perceeloppervlakte |
307 m2 |
Externe bergruimte |
0 m2 |
Gebouwgebonden buitenruimte |
35 m2 |
Overige inpandige ruimte |
30 m2 |
Inhoud |
672 m3 |
Aantal kamers |
7 |
Aantal slaapkamers |
5 |
Bouwvorm |
Bestaande bouw |
Energieklasse |
G |
CV ketel type |
Nefit |
Soort(en) verwarming |
Cv Ketel |
CV ketel bouwjaar |
2004 |
CV ketel brandstof |
Gas |
CV ketel eigendom |
Eigendom |
Soort(en) warm water |
Cv Ketel |
Heb je vragen over deze woning?
Neem contact op met
Mirjam Groen
Vestiging
Vianen
Wil je ook door ons geholpen worden? Doe onze gratis huiswaarde check!
Je hebt de keuze uit een online waardebepaling of de nauwkeurige waardebepaling. Beide zijn gratis. Uiteraard is het altijd mogelijk om na de online waardebepaling alsnog een afspraak te maken voor een nauwkeurige waardebepaling. Ga je voor een accurate en complete waardebepaling of voor snelheid en gemak?

