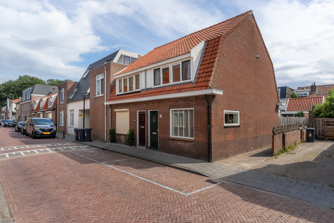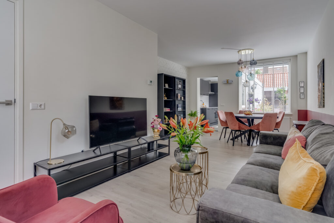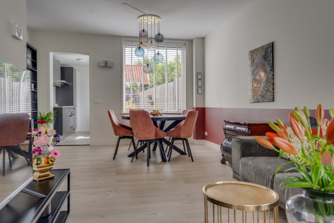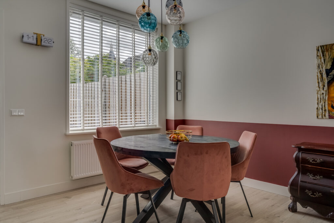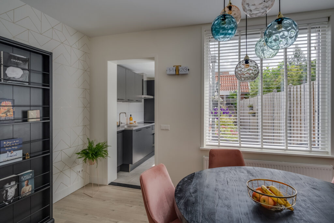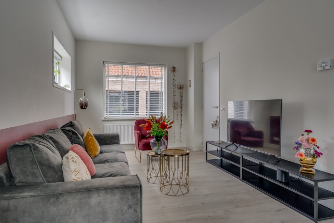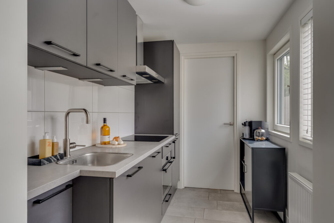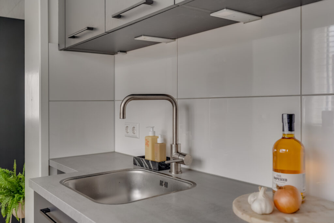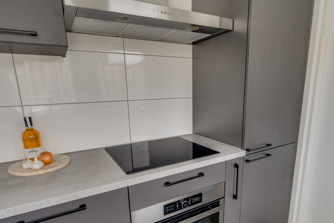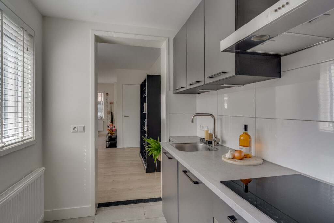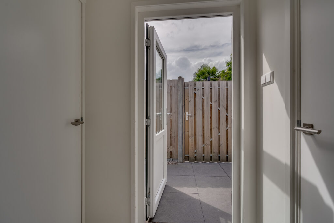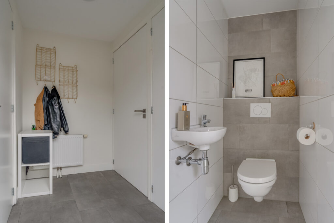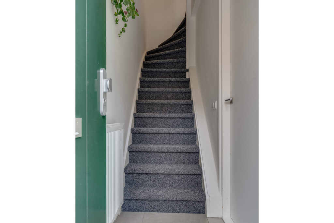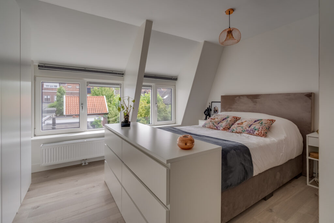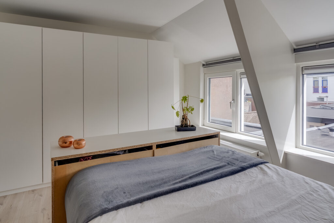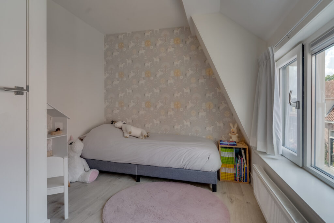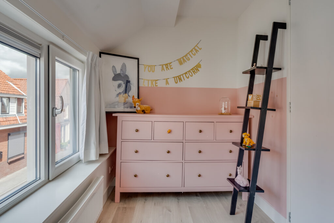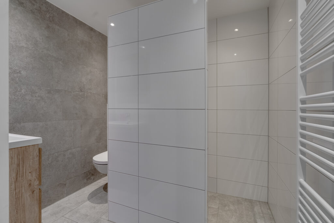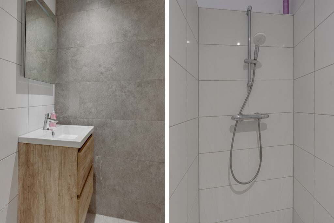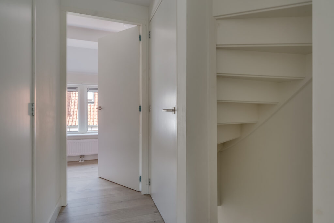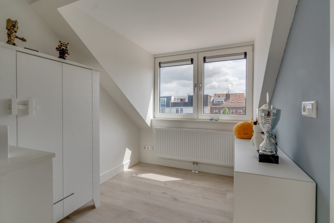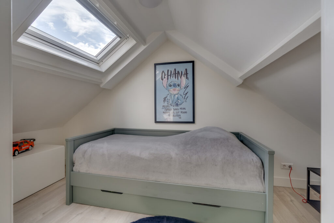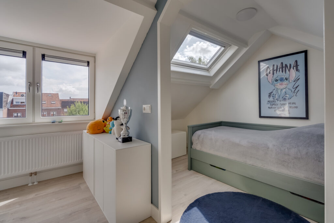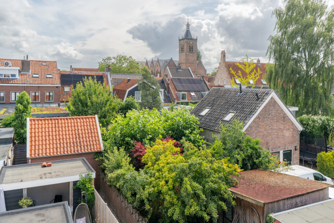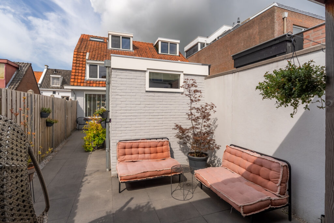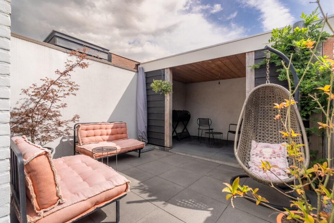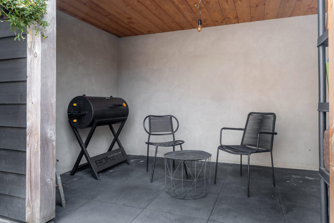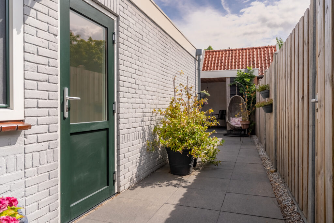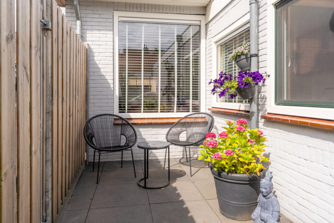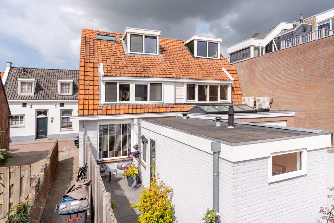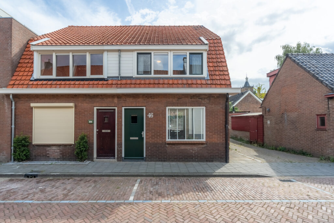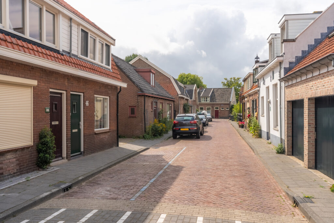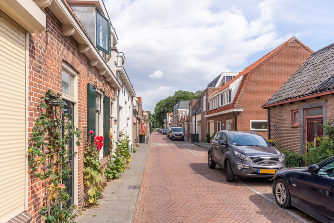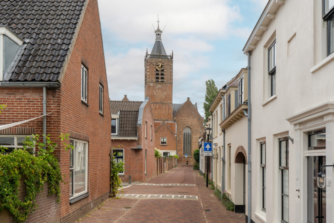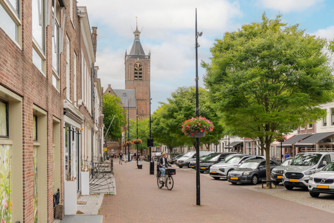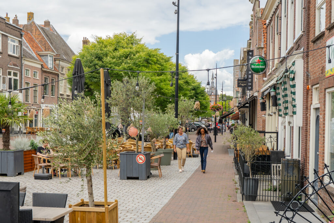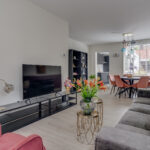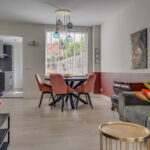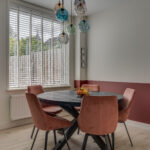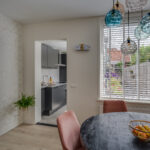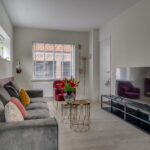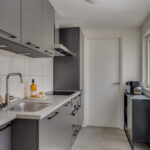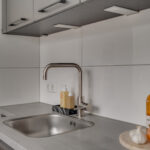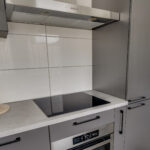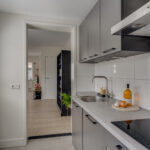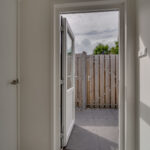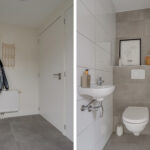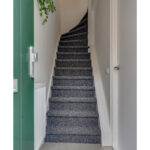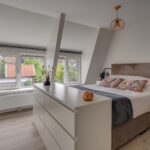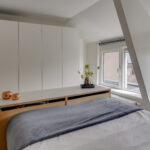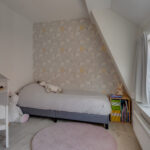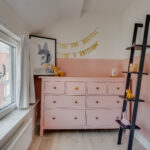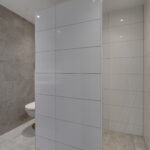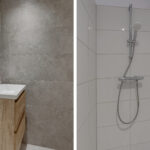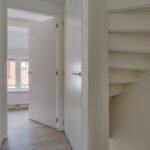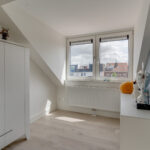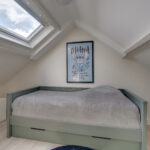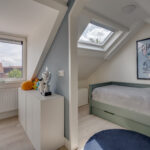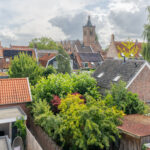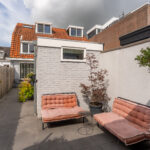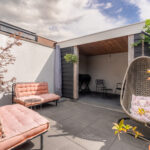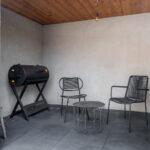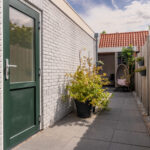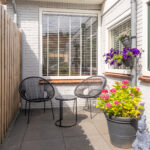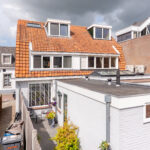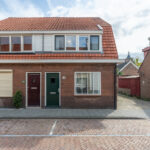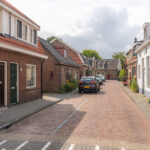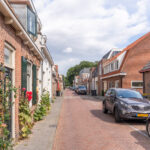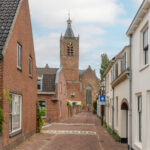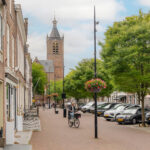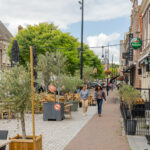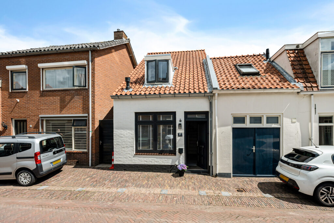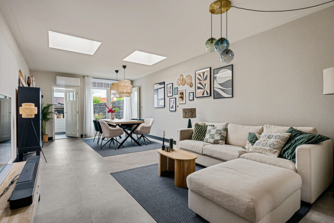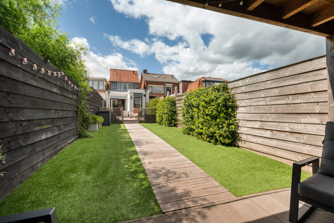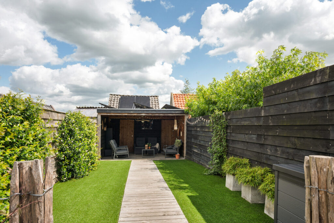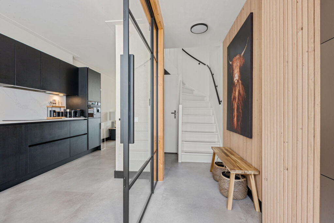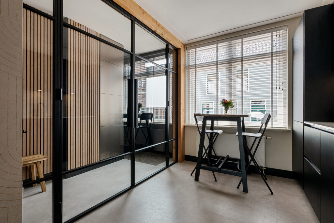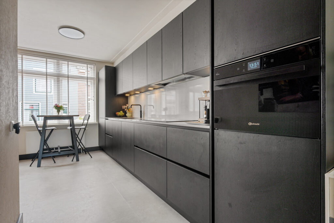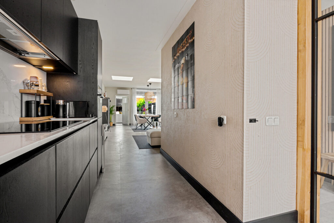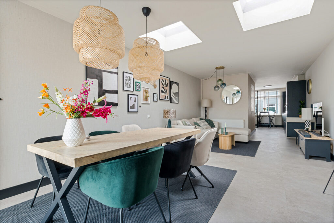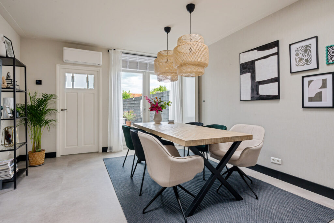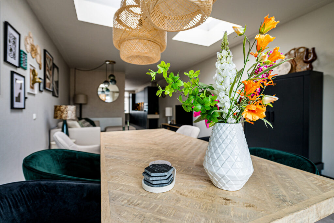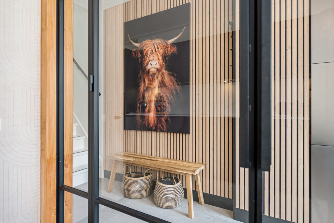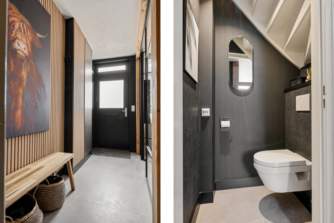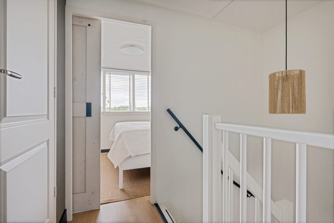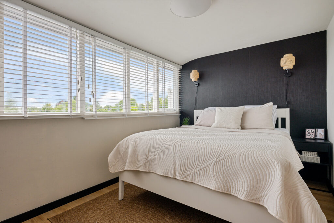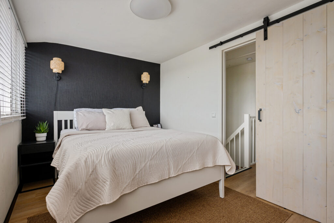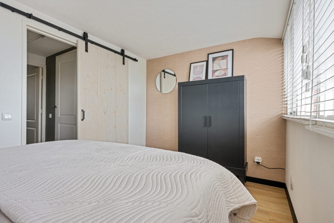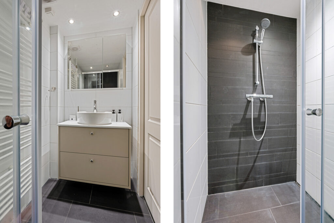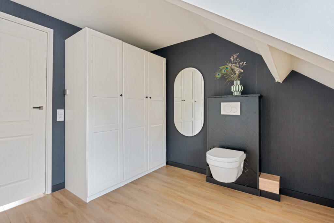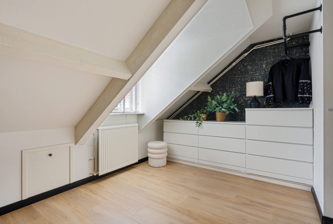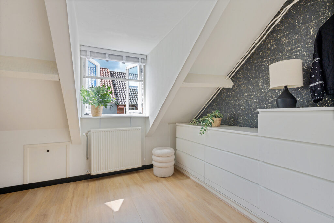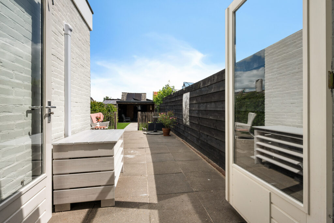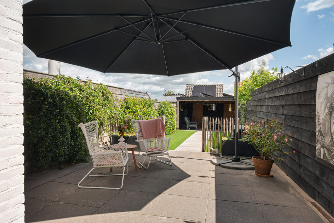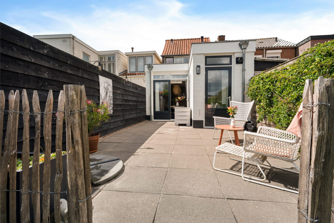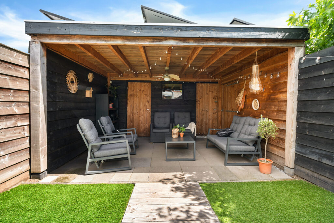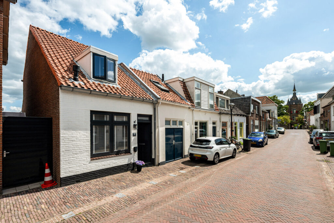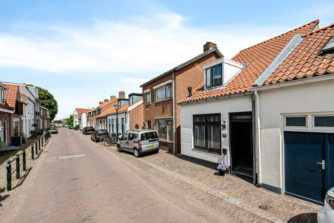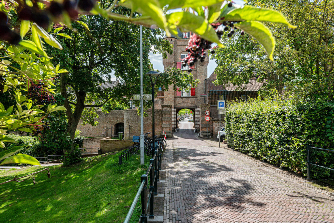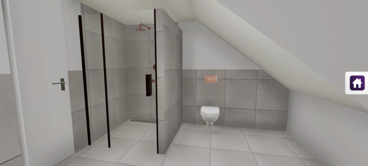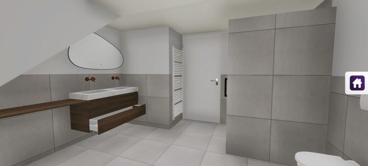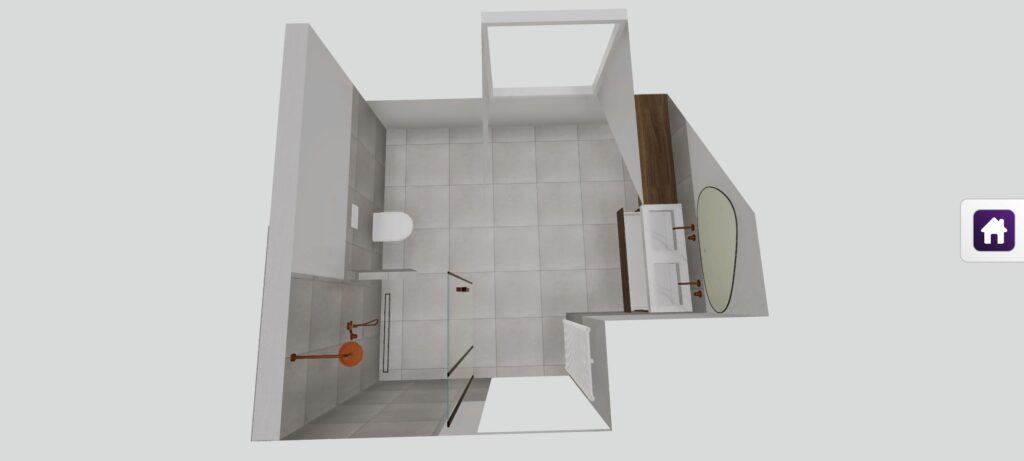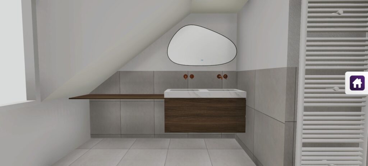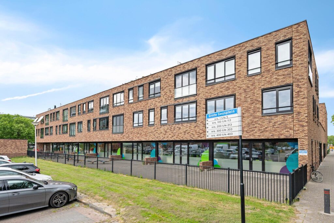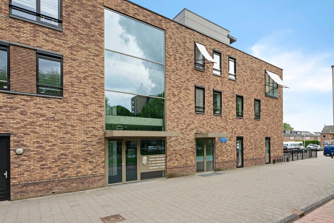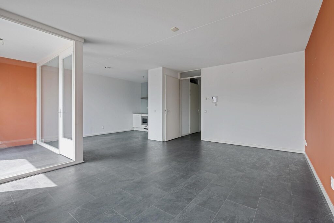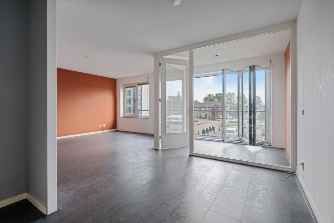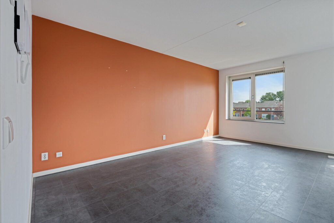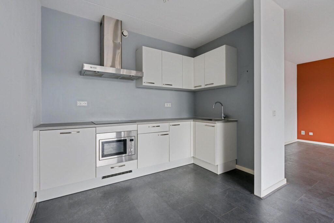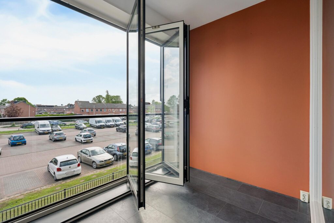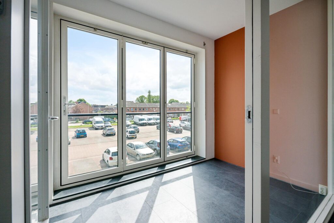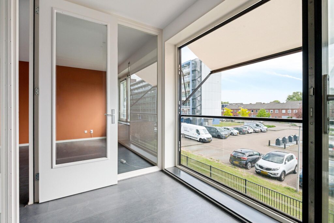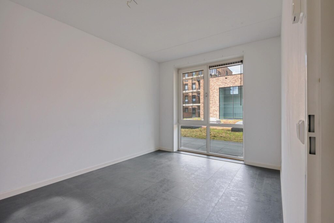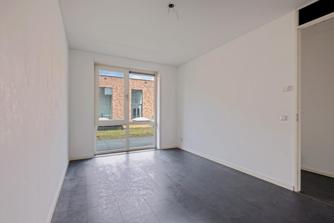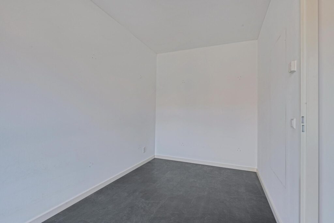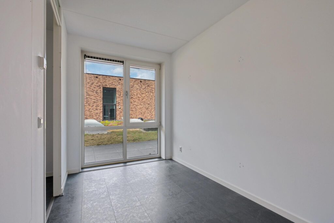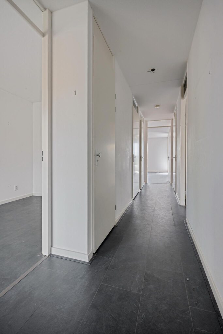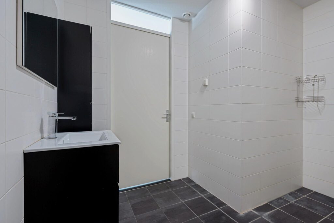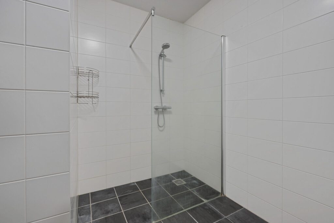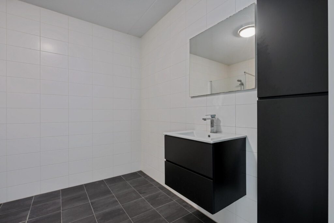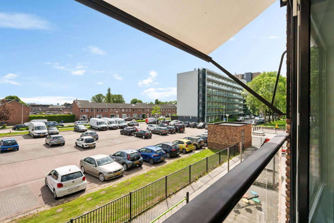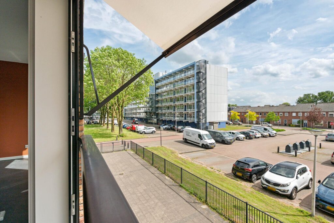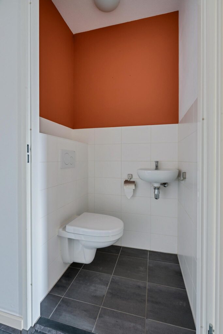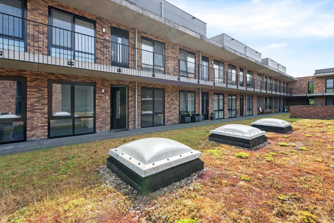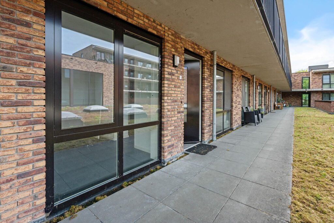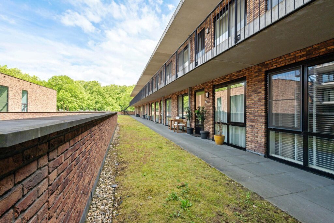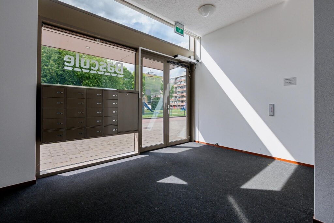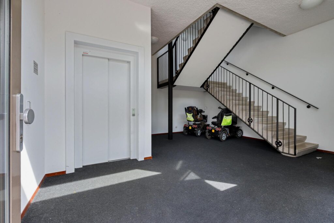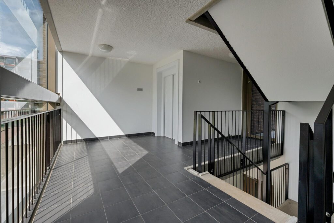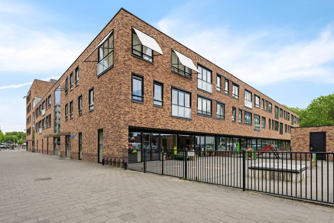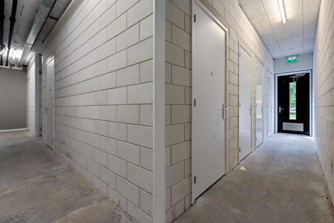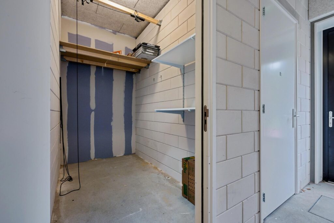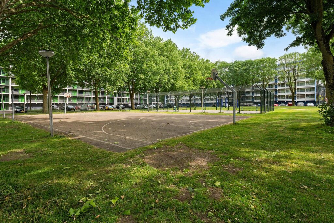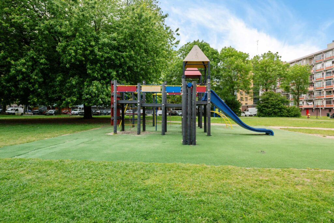Brederodestraat 46
4132 VP, VIANEN
93 m2 wonen
138 m2 perceel
4 kamers
€ 450.000,- k.k.
Kan ik dit huis betalen? Wat worden mijn maandlasten?Deel met je vrienden
Volledige omschrijving
Volledig verbouwde jaren ’30 twee-onder-een-kapwoning in de historische binnenstad van Vianen
In het historische centrum van Vianen, met de levendigheid van winkels en terrassen om de hoek én de rust van de Lek op wandelafstand, staat deze sfeervolle twee-onder-een-kapwoning uit 1934. In 2019 is het huis grondig en stijlvol verbouwd, met aandacht voor comfort, afwerking en indeling. Het resultaat? Een verrassend ruim en licht gezinshuis met een moderne keuken, drie slaapkamers, fijne stadstuin én een energielabel B. Een ideale plek voor wie karakter zoekt, maar geen concessies wil doen aan wooncomfort.
De woning ligt midden in het historische centrum van Vianen, met winkels, gezellige horecagelegenheden en de uiterwaarden van de Lek op loopafstand. Diverse scholen liggen in de nabije omgeving, net als de uitvalswegen A2 en A27, waardoor steden zoals Utrecht snel bereikbaar zijn. Deze unieke locatie biedt een perfecte balans tussen het stadsleven en de rust van de natuur.
Indeling:
Begane grond:
Via de hal, met trapopgang, meterkast en toegang tot de woonkamer, stap je binnen in een sfeervolle en lichte leefruimte van ca. 29 m². Dankzij de grote ramen aan de voor- en achterzijde valt het daglicht rijkelijk binnen. De ruimte is strak afgewerkt, voorzien van een mooie vloer en heeft genoeg plek voor een comfortabele zithoek én een royale eettafel. Onder de trap is een handige trapkast aanwezig.
De keuken, geplaatst in 2020, sluit naadloos aan op het geheel en is modern en compleet ingericht. Denk aan een inductiekookplaat, koel-/vriescombinatie, vaatwasser, combi-oven en een strak werkblad met veel kastruimte. Vanuit de keuken kom je in een achterhal die toegang biedt tot het toilet, de bijkeuken en de tuin.
De bijkeuken (ca. 6 m²) is een praktische ruimte met witgoedaansluitingen, opstelling van de cv-ketel (Vaillant, 2018) én extra bergruimte.
Eerste verdieping:
De eerste verdieping telt twee slaapkamers en een badkamer, bereikbaar via de overloop. Aan de achterzijde ligt de grootste slaapkamer van ca. 14 m², met dakkapel en ruimte voor een tweepersoonsbed en een grote kast. De kamer is strak afgewerkt en heeft prettig lichtinval.
De tweede slaapkamer aan de voorzijde is ca. 8 m² groot en eveneens voorzien van een dakkapel. Ideaal als slaapkamer, kinderkamer, werkkamer of kleedruimte.
De badkamer (ca. 5 m²) is in 2020 volledig vernieuwd en heeft een frisse, moderne uitstraling. Er is een ruime inloopdouche, tweede toilet, wastafelmeubel met spiegel en een designradiator.
Tweede verdieping:
Een vaste trap brengt je naar de tweede verdieping, waar de overloop verrassend veel ruimte biedt. Dankzij de dakkapel aan de achterzijde is er ook hier aangename stahoogte en daglicht.
Ook bevindt zich op deze verdieping de derde slaapkamer, voorzien van een dakraam. Deze kamer is flexibel inzetbaar, bijvoorbeeld als werkplek, hobbyruimte of logeerkamer.
Tuin:
De stadstuin is bereikbaar via de achterhal of via de achterom en ligt op het oosten. Door de diepte van de tuin geniet je hier van veel zon, al vroeg op de dag. Achterin de tuin is plek voor een gezellige zithoek, en onder de sfeervolle overkapping zit je het hele jaar door beschut en comfortabel. De tuin is onderhoudsvriendelijk aangelegd en heeft een fijne, besloten sfeer.
Bijzonderheden:
– Fraaie ligging in de historische binnenstad van Vianen;
– De woning is in 2019 compleet verbouwd;
– Voorzien van kunststof kozijnen en HR++ glas;
– Moderne badkamer en keuken uit 2020;
– Gehele elektra is in 2019 vervangen;
– Gezellige stadstuin, gelegen op het oosten;
– Parkeren kan middels de blauw schijf, of met een parkeervergunning (ca. € 33,- per jaar)
Aanvaarding: In overleg
Energielabel: B
Interesse in dit huis? Schakel direct je eigen NVM-aankoopmakelaar in.
Je NVM-aankoopmakelaar komt op voor jouw belang en bespaart je tijd, geld en zorgen.
Adressen van collega NVM-aankoopmakelaars in Vianen vind je op Funda.
Completely Renovated 1930s Semi-Detached Home in the Historic City Center of Vianen
Located in the heart of Vianen’s historic center—just around the corner from lively shops and terraces, yet within walking distance of the peaceful Lek river—you'll find this charming semi-detached home from 1934. In 2019, the house underwent a thorough and stylish renovation, with a focus on comfort, finishes, and layout. The result? A surprisingly spacious and bright family home featuring a modern kitchen, three bedrooms, a lovely city garden, and energy label B. The perfect spot for those who love character but don’t want to compromise on modern comfort.
The property is situated in the middle of Vianen’s historic center, with shops, cozy cafés, and the floodplains of the Lek within walking distance. Several schools are nearby, as are highways A2 and A27, providing quick access to cities like Utrecht. This unique location offers the perfect balance between city life and natural tranquility.
Layout:
Ground floor:
You enter through the hallway—with stairs, fuse box, and access to the living room—into a bright and inviting living space of approx. 29 m². Large front and rear windows flood the room with natural light. The space is sleekly finished, features a beautiful floor, and offers enough room for both a cozy sitting area and a large dining table. There’s also a handy storage cupboard under the stairs.
The kitchen, installed in 2020, seamlessly blends into the living area and is fully equipped with an induction cooktop, fridge-freezer, dishwasher, combi oven, and sleek worktop with plenty of storage. From the kitchen, you access a rear hallway that leads to the toilet, utility room, and garden.
The utility room (approx. 6 m²) is a practical space with laundry connections, central heating system (Vaillant, 2018), and extra storage.
First floor:
The first floor has two bedrooms and a bathroom, accessible via the landing. At the rear is the largest bedroom (approx. 14 m²) with a dormer window, space for a double bed and large wardrobe, and lots of natural light.
The second bedroom (approx. 8 m²), located at the front, also has a dormer and is perfect as a bedroom, nursery, home office, or dressing room.
The bathroom (approx. 5 m²) was fully renovated in 2020 and features a fresh, modern design with a spacious walk-in shower, second toilet, vanity unit with mirror, and designer radiator.
Second floor:
A fixed staircase leads to the second floor with a surprisingly spacious landing. Thanks to a rear dormer, there’s good headroom and daylight.
This floor also houses the third bedroom, which has a roof window and can be used as a home office, hobby room, or guest bedroom.
Garden:
The private city garden faces east and can be accessed via the rear hallway or back entrance. Thanks to its depth, you can enjoy the sun from early morning. At the back of the garden, there’s space for a cozy seating area, and under the charming covered area, you can sit comfortably all year round. The garden is low-maintenance and feels peaceful and secluded.
Details:
Beautiful location in Vianen’s historic city center
Completely renovated in 2019
Fitted with synthetic window frames and HR++ glass
Modern bathroom and kitchen from 2020
Entire electrical system replaced in 2019
Low-maintenance east-facing city garden
Parking via blue zone or permit (approx. €33 per year)
Acceptance: In consultation
Energy label: B
Interested in this property? Be sure to engage your own NVM buying agent.
An NVM agent represents your interests and can save you time, money, and worries.
You can find local NVM buying agents in Vianen on Funda.
Kenmerken
Status |
Beschikbaar |
Toegevoegd |
22-08-2025 |
Vraagprijs |
€ 450.000,- k.k. |
Appartement vve bijdrage |
€ 0,- |
Woonoppervlakte |
93 m2 |
Perceeloppervlakte |
138 m2 |
Externe bergruimte |
0 m2 |
Gebouwgebonden buitenruimte |
0 m2 |
Overige inpandige ruimte |
0 m2 |
Inhoud |
336 m3 |
Aantal kamers |
4 |
Aantal slaapkamers |
3 |
Bouwvorm |
Bestaande bouw |
Energieklasse |
B |
CV ketel type |
Vaillant |
Soort(en) verwarming |
Cv Ketel |
CV ketel bouwjaar |
2018 |
CV ketel brandstof |
Gas |
CV ketel eigendom |
Eigendom |
Soort(en) warm water |
Cv Ketel |
Heb je vragen over deze woning?
Neem contact op met
Mirjam Groen
Vestiging
Vianen
Wil je ook door ons geholpen worden? Doe onze gratis huiswaarde check!
Je hebt de keuze uit een online waardebepaling of de nauwkeurige waardebepaling. Beide zijn gratis. Uiteraard is het altijd mogelijk om na de online waardebepaling alsnog een afspraak te maken voor een nauwkeurige waardebepaling. Ga je voor een accurate en complete waardebepaling of voor snelheid en gemak?
