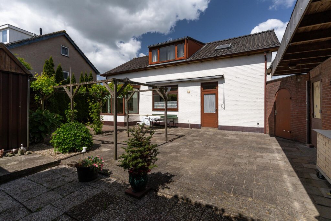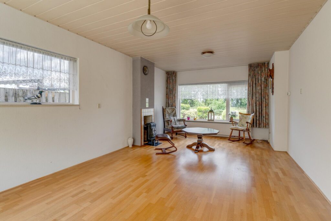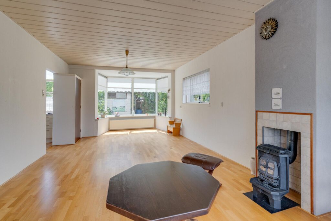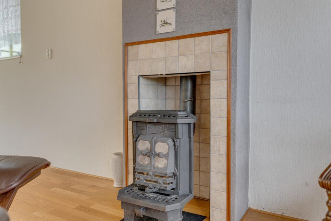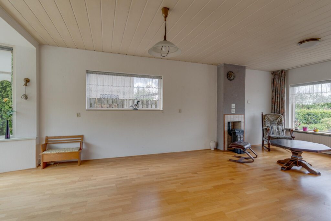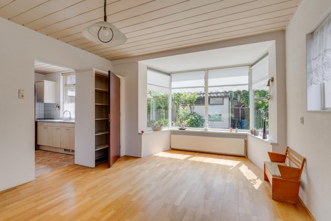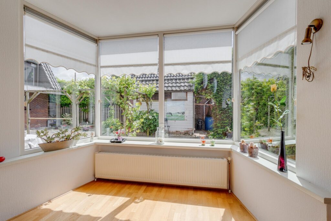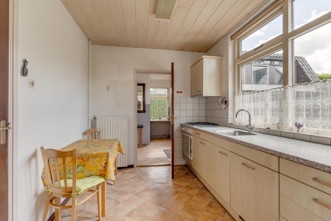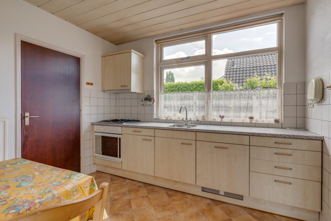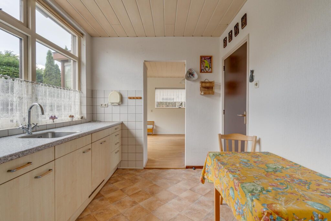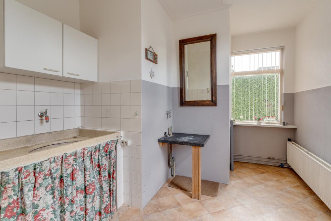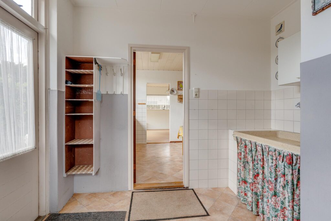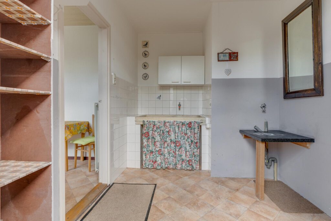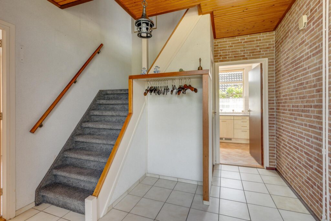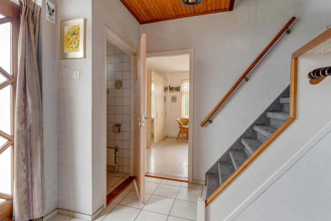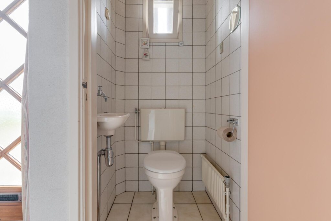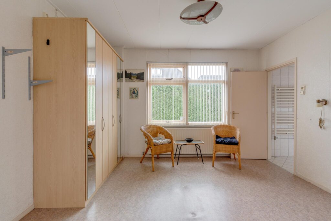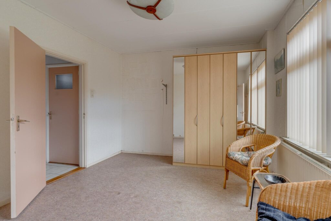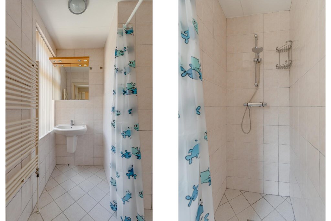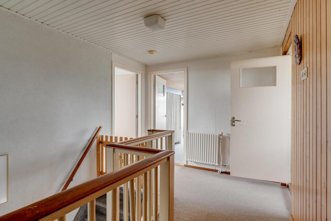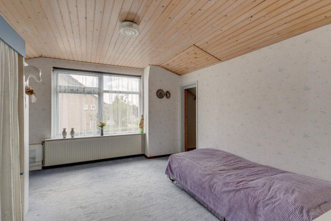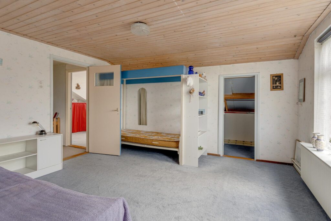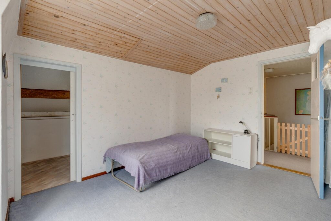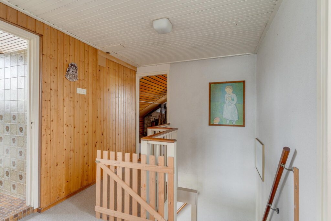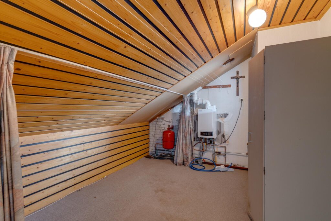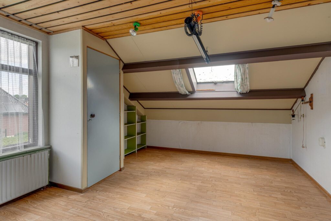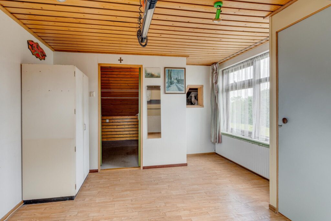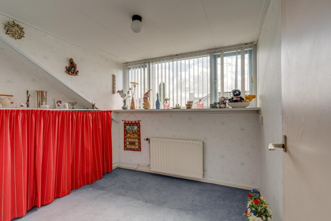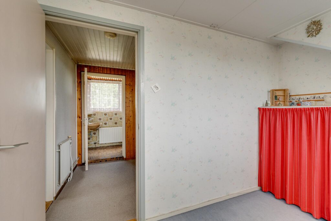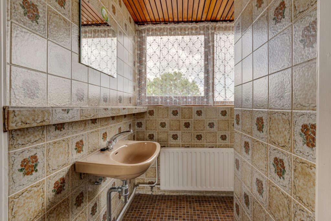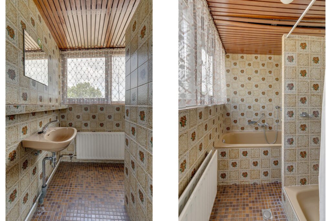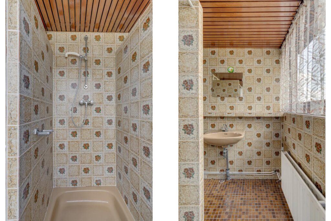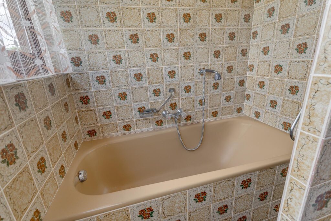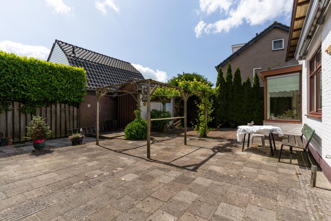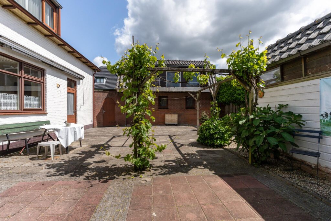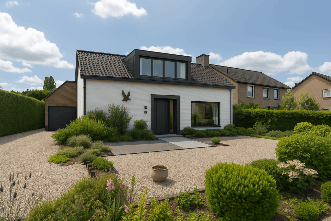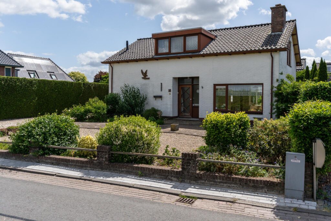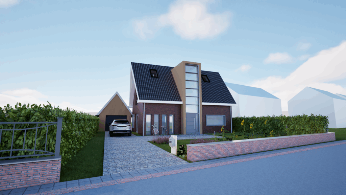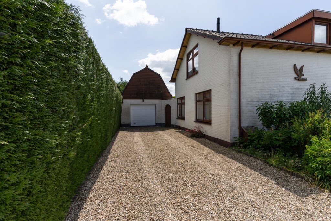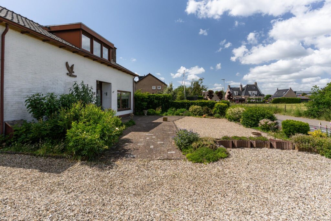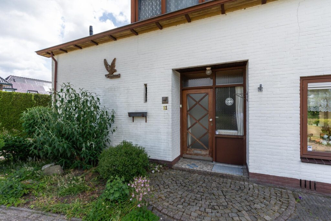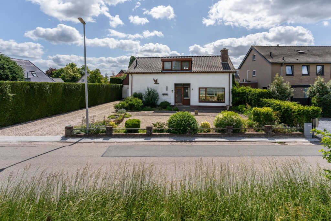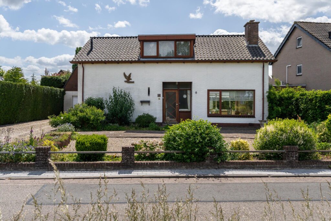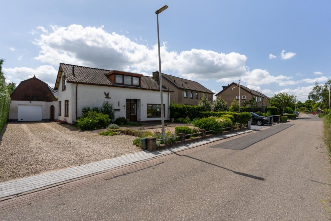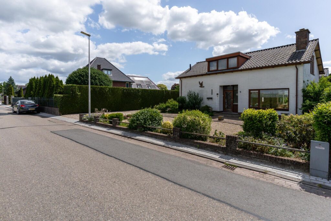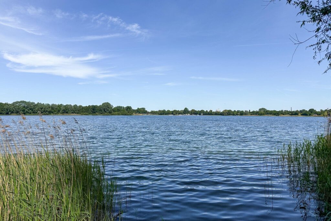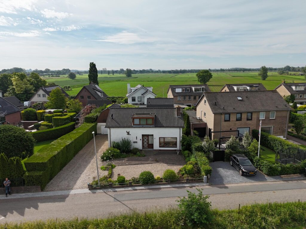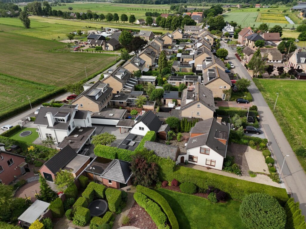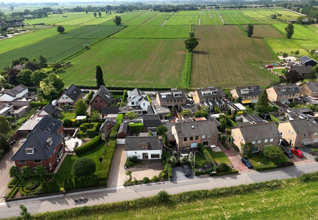Biezenweg 11
4124 AA, HAGESTEIN
140 m2 wonen
561 m2 perceel
5 kamers
€ 585.000,- k.k.
Kan ik dit huis betalen? Wat worden mijn maandlasten?Deel met je vrienden
Volledige omschrijving
Vrijstaande woning met oprit, garage, slaapkamer en badkamer op de begane grond én een perceel van maar liefst 561 m², met volop ruimte en mogelijkheden.
Aan de rustige Biezenweg in het landelijke Hagestein staat deze vrijstaande woning met garage op een ruim perceel van 561 m². Een fijne plek voor wie op zoek is naar rust en ruimte, maar toch dichtbij alle voorzieningen wil wonen. De woning is degelijk gebouwd, beschikt over een slaapkamer en badkamer op zowel de begane grond als de eerste verdieping, en biedt volop potentie om naar eigen wens te moderniseren. Een ideale basis voor wie levensloopbestendig wil wonen of ruimte zoekt voor hobby, werk of logees.
Bouwjaar: 1962. Woonoppervlakte: ca. 140 m². Perceeloppervlakte: 561 m²
De woning is gelegen aan de Biezenweg in het dorpshart van Hagestein. Een charmant dorp met een basisschool, dorpshuis en een actief verenigingsleven. Voor de dagelijkse boodschappen zijn voorzieningen in Hoef en Haag en Vianen op korte afstand gelegen. Bovendien ben je dankzij de nabijheid van de A2 en A27 binnen enkele minuten onderweg richting Utrecht, Nieuwegein of Gorinchem. In de zomer is het heerlijk recreëren aan de Plas Everstein en voor sport, cultuur en horeca is er volop aanbod in de omliggende dorpen en steden. Een ideale combinatie van landelijk wonen met stedelijke voorzieningen binnen handbereik.
Indeling:
Begane grond:
Via de keurig aangelegde voortuin met oprit waar ruimte is voor meerdere auto’s, betreed je de woning. De ruime hal van ca. 11 m² vormt het centrale punt van de woning en geeft toegang tot de keuken, een slaapkamer op de begane grond, het toilet, de meterkast, trapopgang naar boven en een praktische kelder van ca. 9 m². Ideaal voor extra opslag.
De doorzonwoonkamer is met ca. 30 m² royaal opgezet en beschikt over een sfeervolle erker aan de achterzijde, wat zorgt voor veel licht en een fijne sfeer. Door de lengte van ruim 7 meter is deze ruimte op meerdere manieren in te richten.
De aangrenzende keuken (ca. 8 m²) biedt zicht op de achtertuin en geeft toegang tot de bijkeuken van eveneens ca. 8 m². Hier bevinden zich de witgoedaansluitingen en extra opbergruimte. Vanuit de bijkeuken loop je zo de achtertuin in.
Wat deze woning extra interessant maakt, is de aanwezigheid van zowel een slaapkamer als een badkamer op de begane grond. De slaapkamer (ca. 14 m²) is ideaal voor wie gelijkvloers wil wonen, maar kan ook uitstekend dienen als werkkamer, hobbyruimte of atelier. Aangrenzend ligt de badkamer (ca. 3 m²), voorzien van een inloopdouche en wastafel.
Eerste verdieping:
De vaste trap leidt naar de overloop, waar toegang is tot twee slaapkamers van ca. 14 en 7 m² en een aparte technische ruimte met de cv-opstelling (Nefit, 2024). Vanuit deze ruimte bereik je nog een derde slaapkamer van ca. 12 m². Alle slaapkamers beschikken over vaste kastruimte, en dankzij de dakkapellen aan de voor- én achterzijde is er volop licht en extra ruimte.
Ook is er op deze verdieping een tweede badkamer aanwezig (ca. 5 m²), uitgerust met een ligbad, douche en wastafel.
Tuin:
De achtertuin is bereikbaar via de bijkeuken of de poort aan de zijkant van het perceel, biedt volop privacy en ligt bovendien op het zuidoosten, ideaal voor zonliefhebbers. Dankzij het royale perceel van 561 m² is er altijd een plekje in de zon (en schaduw) te vinden.
Achter op het perceel staat een ruime garage van ca. 22 m², voorzien van vliering. Perfect voor het stallen van een auto, het opslaan van spullen of als werkruimte. Daarnaast is er nog een aparte berging van ca. 5 m² aanwezig – handig voor fietsen, tuingereedschap of als extra bergruimte.
Bijzonderheden:
– Vrijstaande woning met oprit én garage met vliering;
– Slaapkamer en badkamer op de begane grond én eerste verdieping;
– Voorzien van houten kozijnen en dubbel glas;
– Tuin op het zonnige zuidoosten;
– Dakkapellen aan de voor- en achterzijde;
– Verwarming en warm water d.m.v. cv-ketel (Nefit, 2024);
– De woning dient gemoderniseerd te worden;
– In de koopovereenkomst worden een ouderdomsclausule en asbestclausule opgenomen.
Aanvaarding: In overleg
Energielabel: E
Interesse in dit huis? Schakel direct je eigen NVM-aankoopmakelaar in.
Je NVM-aankoopmakelaar komt op voor jouw belang en bespaart je tijd, geld en zorgen.
Adressen van collega NVM-aankoopmakelaars in de regio vind je op Funda.
Detached Home with Driveway, Garage, Ground-Floor Bedroom and Bathroom, and a Generous 561 m² Plot Offering Plenty of Space and Possibilities
Located on the quiet Biezenweg in the rural village of Hagestein, this detached home with garage sits on a spacious 561 m² plot. An ideal spot for those seeking peace and space while still wanting to live close to all amenities. The house is solidly built and features a bedroom and bathroom on both the ground and first floors, offering great potential for modernization to your own taste. It’s the perfect base for anyone looking for a life-proof home or in need of space for hobbies, work, or guests.
Year Built: 1962
Living Area: Approx. 140 m²
Plot Size: 561 m²
The property is situated on Biezenweg, in the heart of the village of Hagestein – a charming village with a primary school, community center, and an active local community. Daily shopping can be done nearby in Hoef en Haag or Vianen. With the A2 and A27 highways close by, Utrecht, Nieuwegein, and Gorinchem are just minutes away. In summer, you can enjoy recreation at the nearby Plas Everstein, and for sports, culture, and dining, there is a wide range of options in the surrounding towns and cities. It’s the ideal combination of rural living with urban amenities within easy reach.
Layout:
Ground Floor:
Through the neatly landscaped front garden with a driveway that fits multiple cars, you enter the home. The spacious hallway (approx. 11 m²) is the central hub and provides access to the kitchen, a ground-floor bedroom, the toilet, the meter cupboard, staircase to the upper floor, and a practical basement (approx. 9 m²), ideal for extra storage.
The bright through-living room is generously sized at approx. 30 m² and features a charming bay window at the rear, allowing for lots of natural light and a cozy atmosphere. With a length of over 7 meters, this space offers flexible layout possibilities.
The adjacent kitchen (approx. 8 m²) overlooks the backyard and gives access to the utility room (also approx. 8 m²), where you’ll find laundry connections and extra storage space. From here, you can walk straight into the garden.
One of the key features of this property is the presence of both a bedroom and a bathroom on the ground floor. The bedroom (approx. 14 m²) is perfect for single-level living but can also serve as a home office, hobby room, or studio. Next to it is the bathroom (approx. 3 m²) equipped with a walk-in shower and washbasin.
First Floor:
A fixed staircase leads to the landing, which gives access to two bedrooms (approx. 14 m² and 7 m²) and a separate utility/boiler room with the central heating system (Nefit, 2024). From here, you can reach a third bedroom of approx. 12 m². All bedrooms have built-in wardrobes, and dormers at both the front and back provide extra light and space.
This floor also features a second bathroom (approx. 5 m²) with a bathtub, shower, and washbasin.
Garden:
The backyard is accessible via the utility room or through the side gate and offers lots of privacy. It faces southeast – perfect for sun lovers. Thanks to the large 561 m² plot, there is always a sunny or shaded spot to enjoy.
At the back of the plot stands a spacious garage of approx. 22 m² with an attic – perfect for parking a car, storage, or use as a workshop. There's also a separate shed of approx. 5 m² for bicycles, garden tools, or additional storage.
Key Features:
- Detached home with driveway and garage including attic space
- Bedroom and bathroom on both ground and first floors
- Wooden window frames with double glazing
- Sunny southeast-facing garden
- Dormers at the front and rear
- Heating and hot water via central heating boiler (Nefit, 2024)
- Property requires modernization
- Sale agreement will include an age clause and asbestos clause
Acceptance: By mutual agreement
Energy Label: E
Interested in this home? Contact your own NVM purchasing agent today.
Your NVM agent will represent your interests and save you time, money, and hassle.
Find contact details for NVM purchasing agents in your area on Funda.
Kenmerken
Status |
Verkocht onder voorbehoud |
Toegevoegd |
07-06-2025 |
Vraagprijs |
€ 585.000,- k.k. |
Appartement vve bijdrage |
€ 0,- |
Woonoppervlakte |
140 m2 |
Perceeloppervlakte |
561 m2 |
Externe bergruimte |
27 m2 |
Gebouwgebonden buitenruimte |
1 m2 |
Overige inpandige ruimte |
9 m2 |
Inhoud |
505 m3 |
Aantal kamers |
5 |
Aantal slaapkamers |
4 |
Bouwvorm |
Bestaande bouw |
Energieklasse |
E |
CV ketel type |
Nefit Proline NxT |
Soort(en) verwarming |
Cv Ketel |
CV ketel bouwjaar |
2024 |
CV ketel brandstof |
Gas |
CV ketel eigendom |
Eigendom |
Soort(en) warm water |
Cv Ketel |
Heb je vragen over deze woning?
Neem contact op met
Mirjam Groen
Vestiging
Vianen
Wil je ook door ons geholpen worden? Doe onze gratis huiswaarde check!
Je hebt de keuze uit een online waardebepaling of de nauwkeurige waardebepaling. Beide zijn gratis. Uiteraard is het altijd mogelijk om na de online waardebepaling alsnog een afspraak te maken voor een nauwkeurige waardebepaling. Ga je voor een accurate en complete waardebepaling of voor snelheid en gemak?

