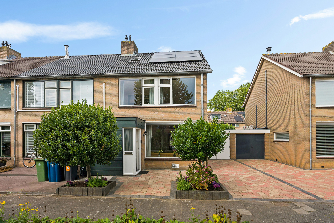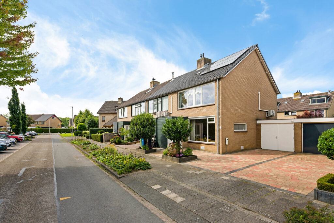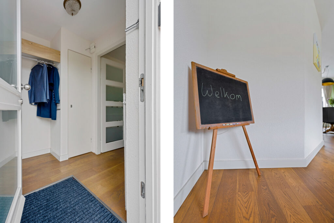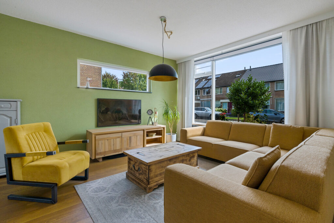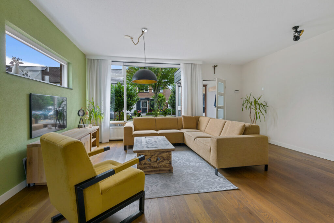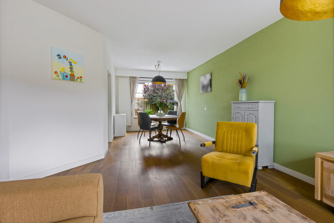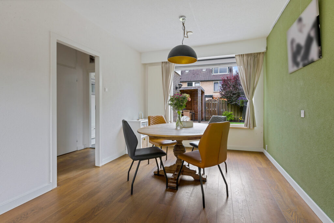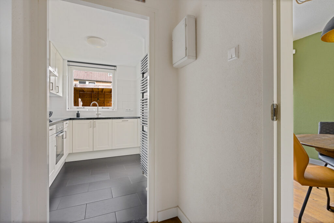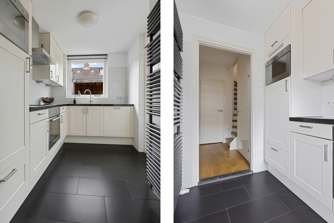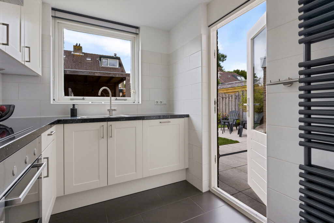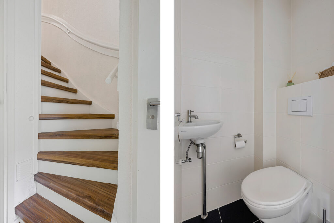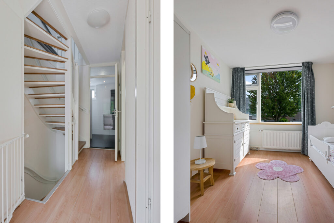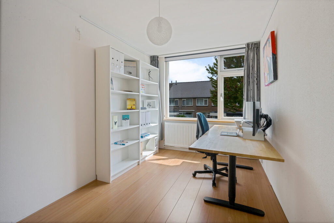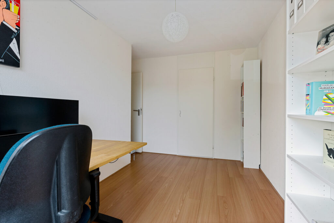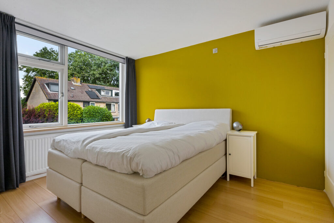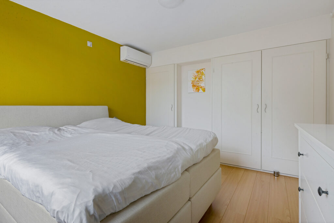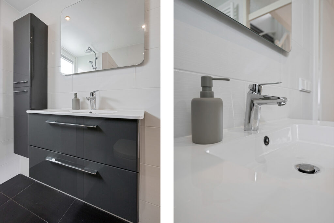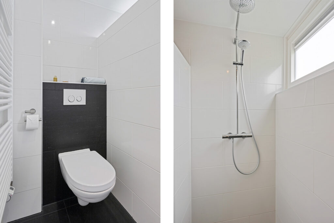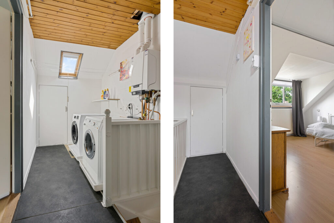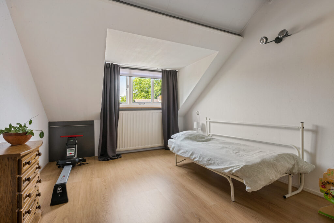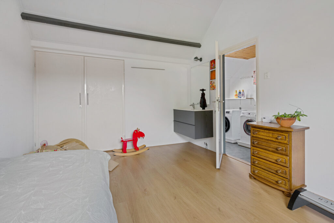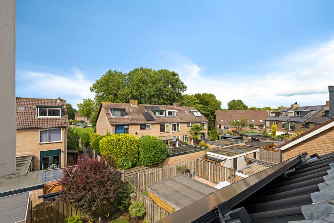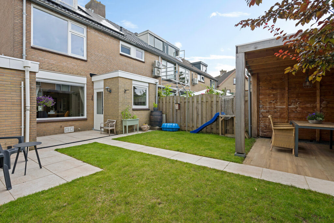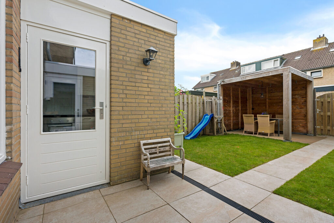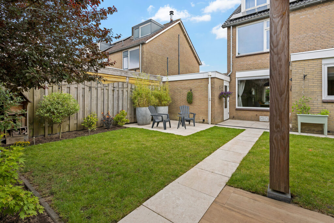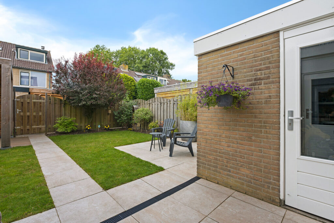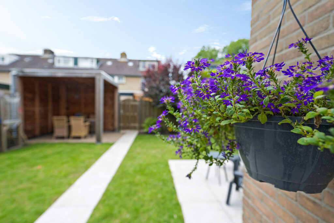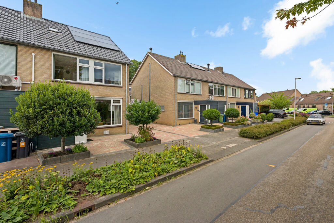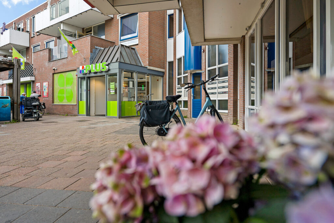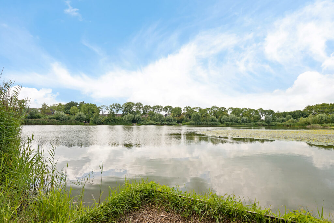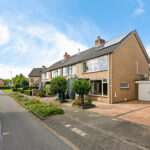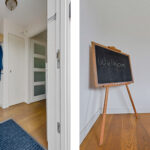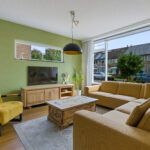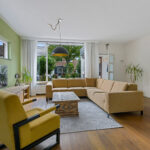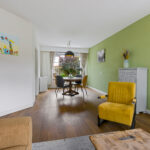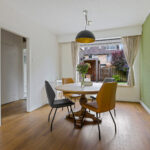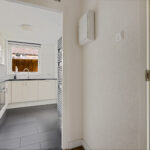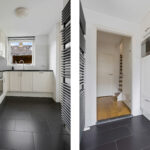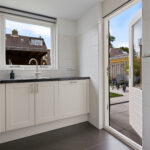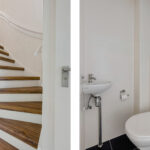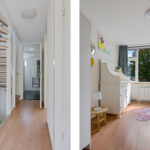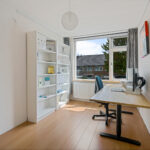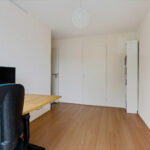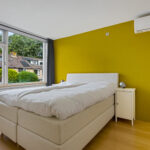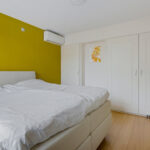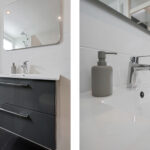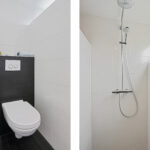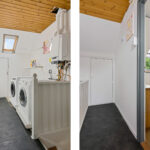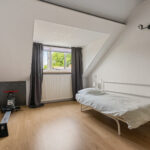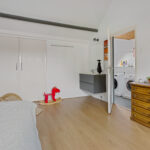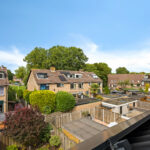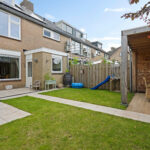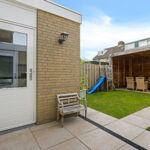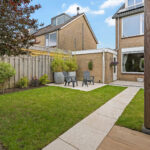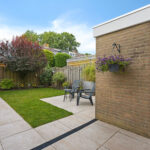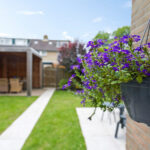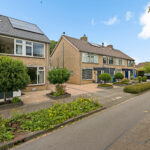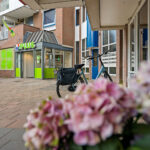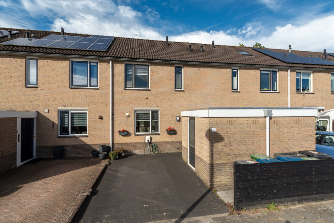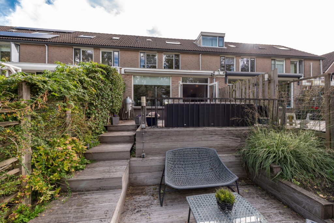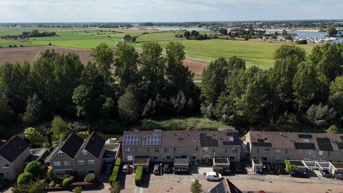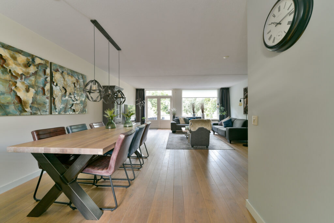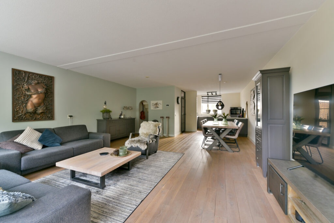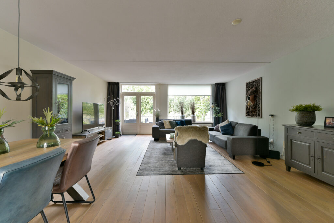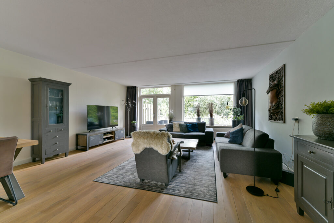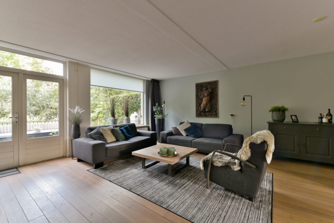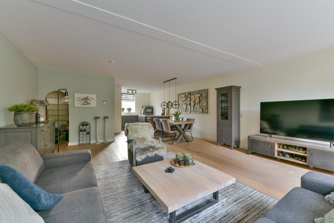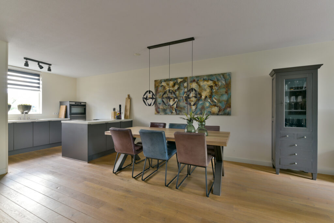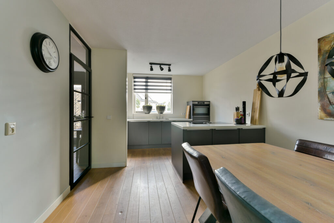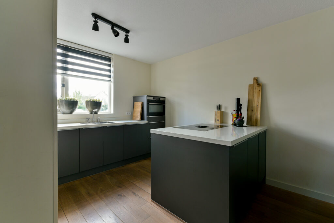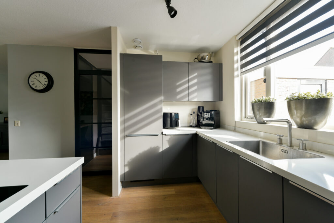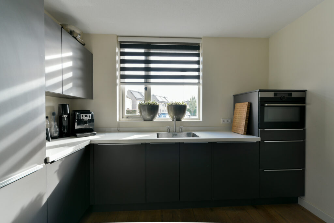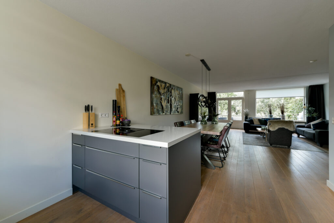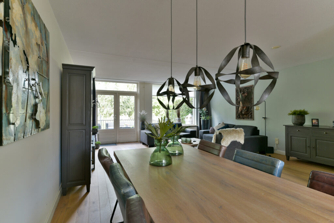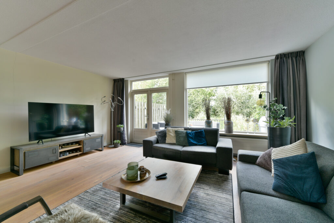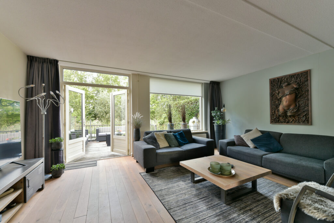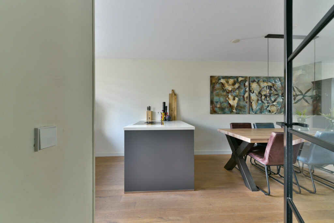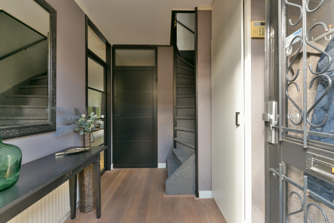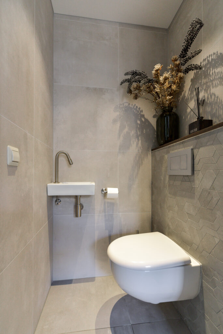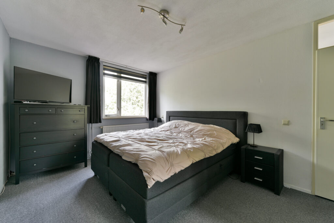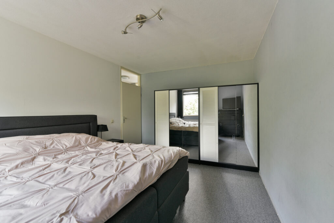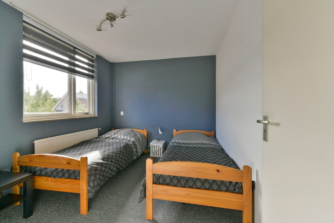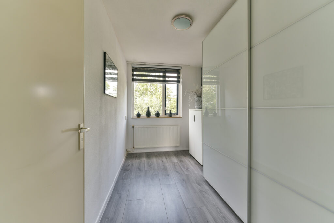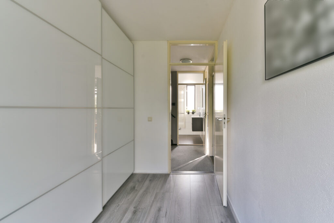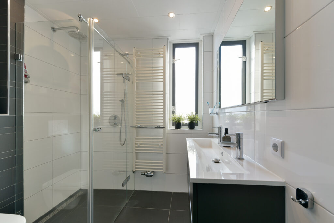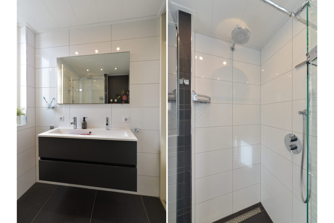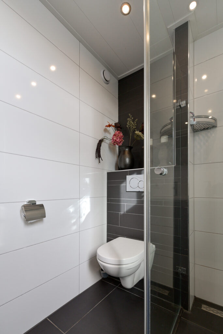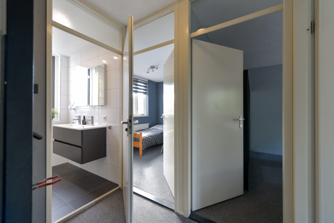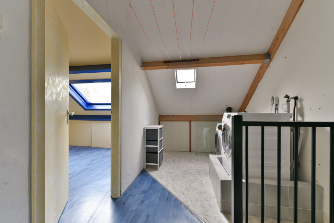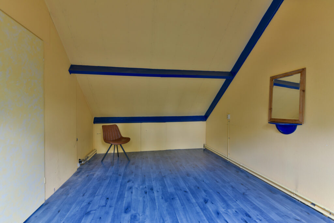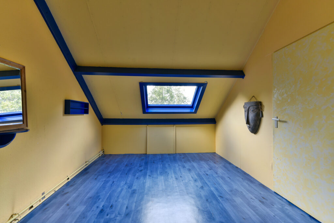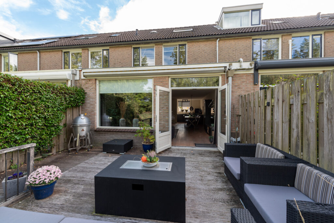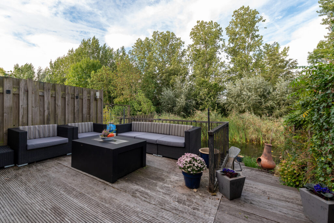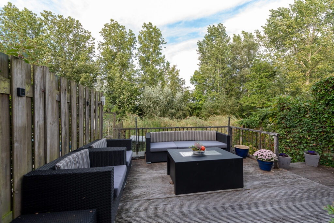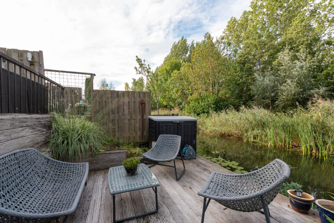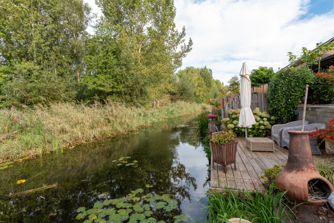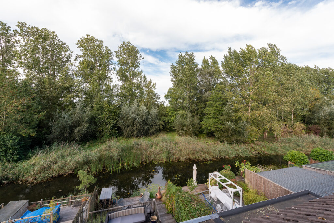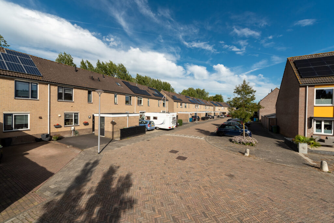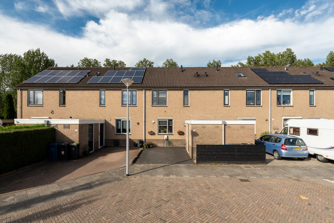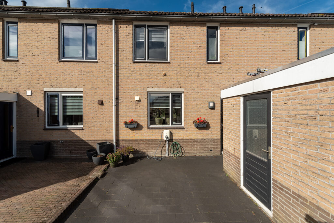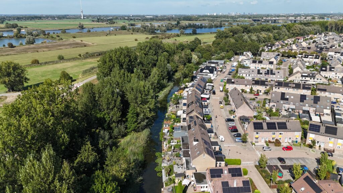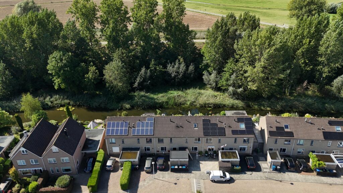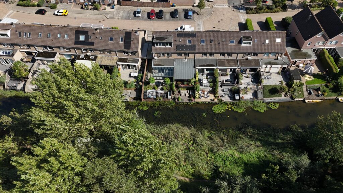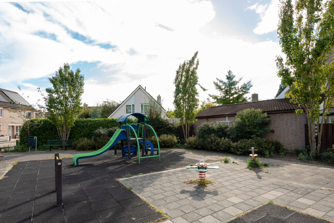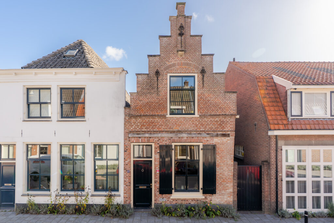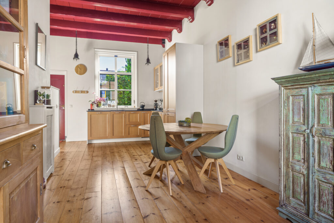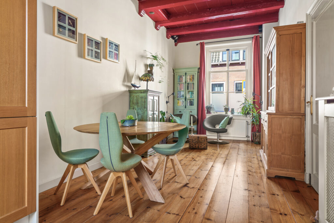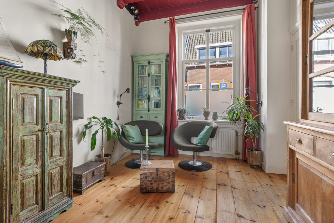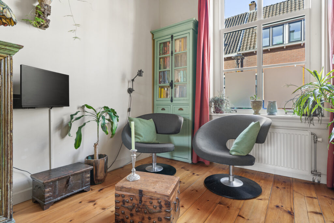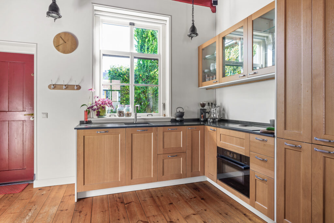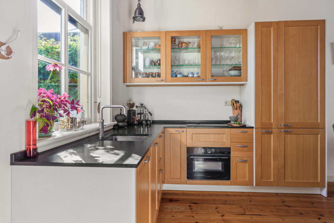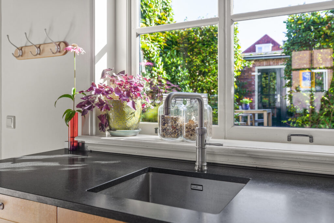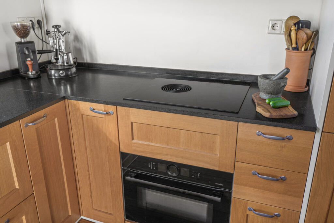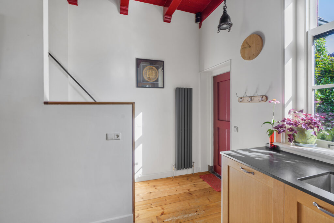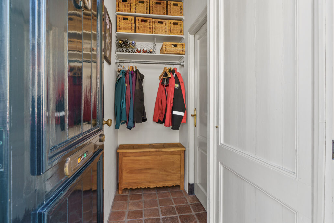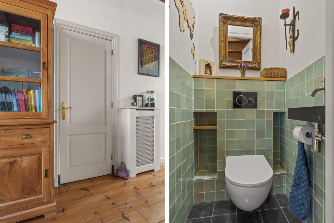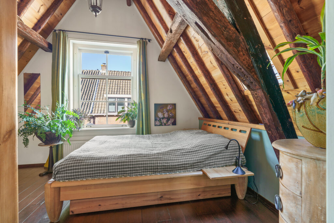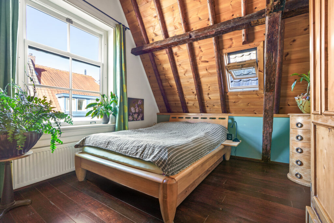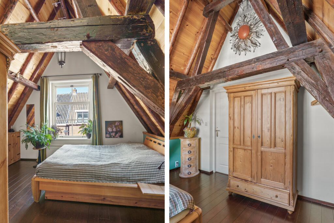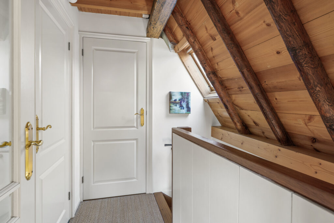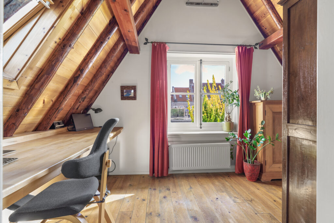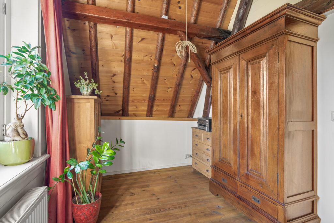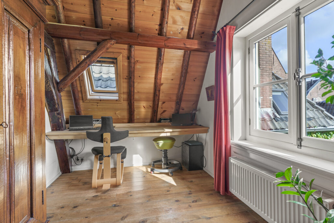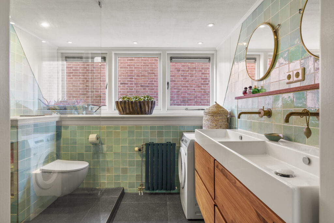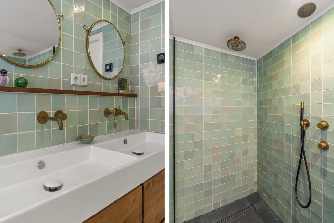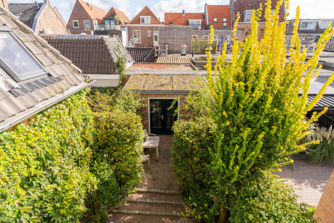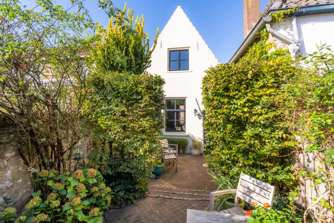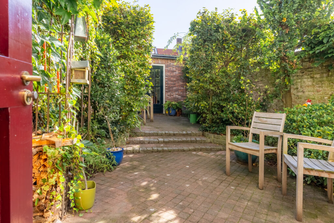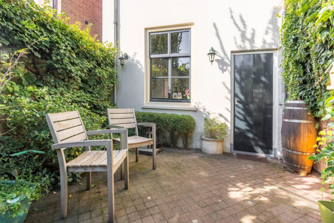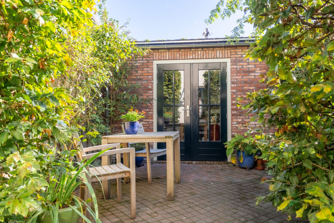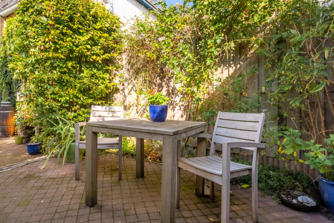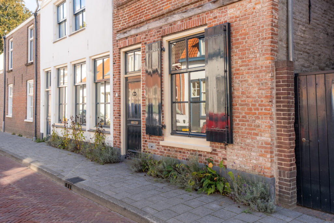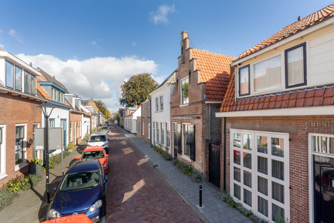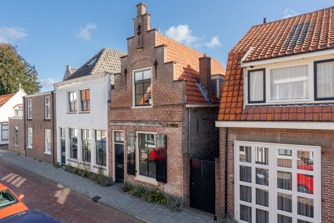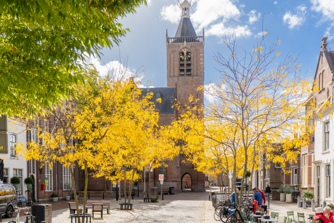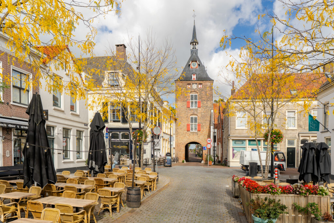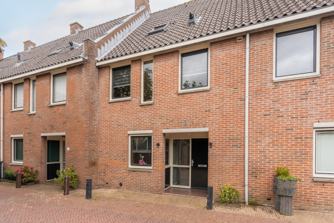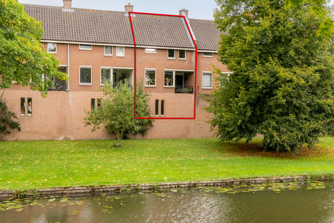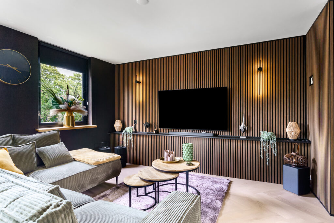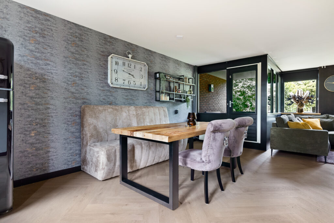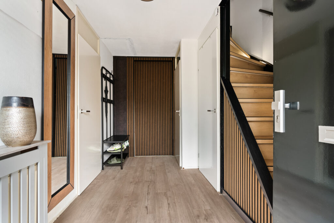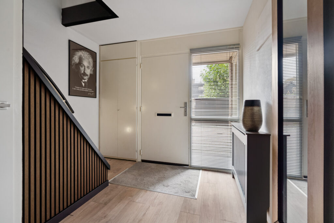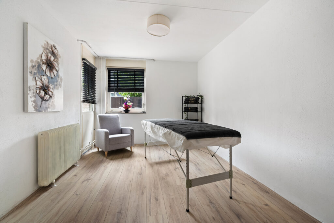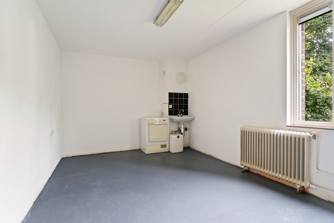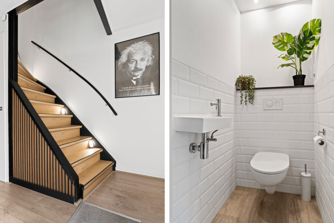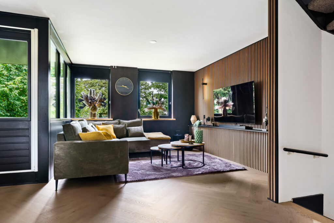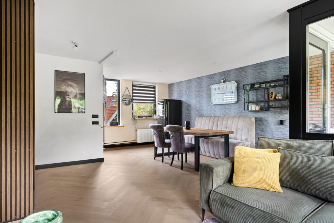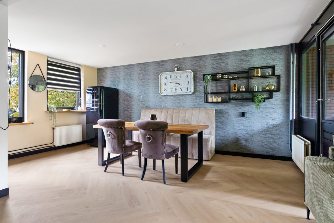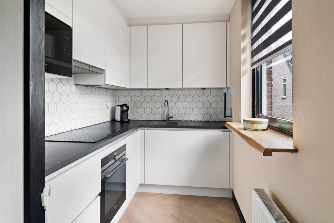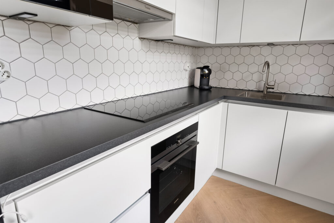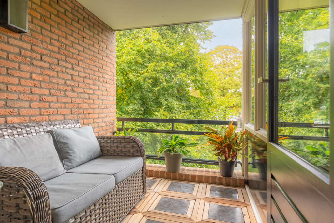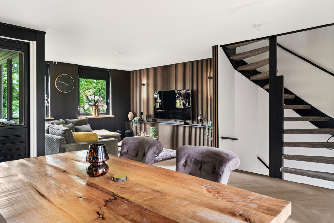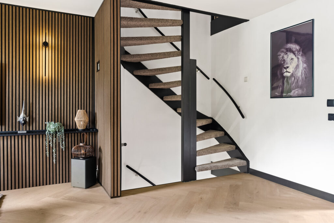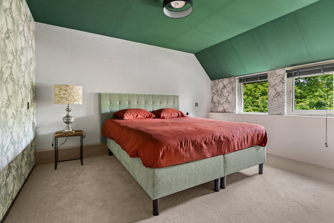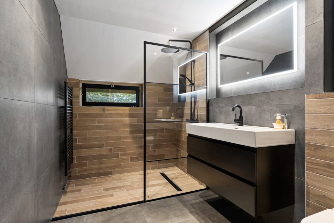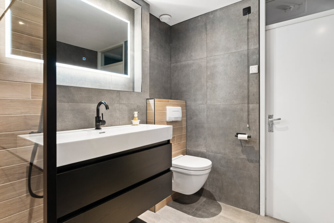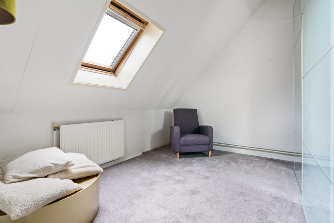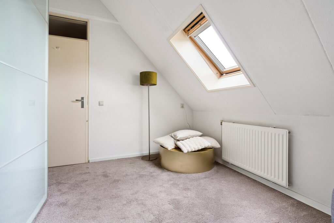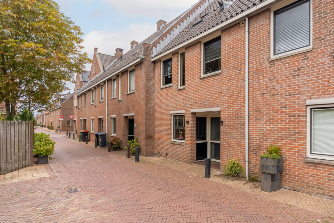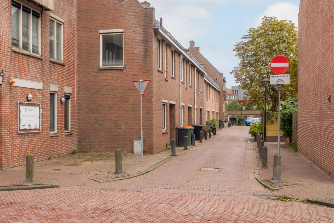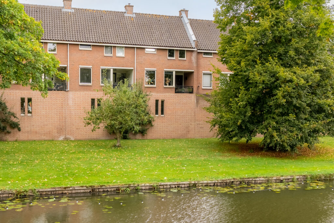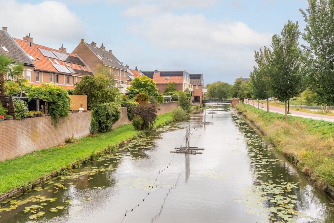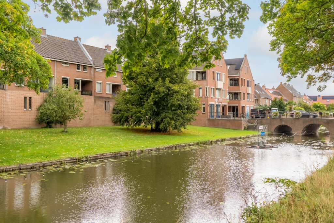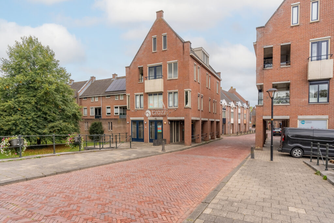Benedictushof 8
4133 AK, VIANEN
129 m2 wonen
206 m2 perceel
5 kamers
€ 560.000,- k.k.
Kan ik dit huis betalen? Wat worden mijn maandlasten?Deel met je vrienden
Volledige omschrijving
*** Deelnemer Open Huizen Dag – 4 oktober 2025***
Ruime hoekwoning met garage, zonnige tuin en 14 zonnepanelen.
In de populaire wijk Monnikenhof in Vianen staat deze ruime hoekwoning met garage en eigen oprit. De woning is gebouwd in 1974, heeft een woonoppervlakte van ca. 129 m² en staat op een perceel van 206 m². Met een lichte woonkamer van ca. 43 m², vier slaapkamers, een moderne badkamer en keuken, én 14 zonnepanelen is dit een ideale gezinswoning. Dankzij de zonnige achtertuin op het zuidwesten en de rustige ligging is dit een plek waar je elke dag met plezier thuiskomt.
De woning ligt in de geliefde wijk Monnikenhof een rustige en groene buurt met alles binnen handbereik. Op loopafstand vind je scholen, speelvoorzieningen en winkelcentrum Monnikenhof voor al je dagelijkse boodschappen. De historische binnenstad van Vianen, met gezellige terrassen en winkels, ligt op fietsafstand. Verder zijn de uitvalswegen naar de A2 en A27 snel bereikbaar, waardoor steden als Utrecht en Den Bosch eenvoudig te bereiken zijn.
Indeling:
Begane grond:
Via de voorhal stap je de lichte woonkamer binnen van ca. 43 m². Grote raampartijen aan meerdere zijden zorgen voor veel licht en een prettige sfeer. Er is genoeg ruimte voor zowel een royale zithoek als een eettafel. Vanuit de achterhal zijn de provisiekast, toiletruimte, trapopgang en de keuken bereikbaar.
De keuken (2015) is uitgevoerd in een neutrale stijl en voorzien van een koel-/vriescombinatie oven, inductieplaat, afzuigkap, magnetron, vaatwasser en spoelbak. Vanuit hier heb je fijn zicht op de achtertuin en directe toegang naar buiten.
Eerste verdieping:
De overloop leidt naar drie slaapkamers van ca. 13, 11 en 9 m². De grootste kamers beschikken over praktische vaste kasten. De slaapkamer aan de achterzijde is voorzien van airconditioning. De badkamer (2017) is modern afgewerkt en uitgerust met een inloopdouche, toilet, wastafelmeubel en designradiator.
Tweede verdieping:
De overloop biedt plaats aan de witgoedaansluitingen, de cv-installatie (Remeha, 2021) en de omvormer van de zonnepanelen. Verder bevindt zich hier een ruime vierde slaapkamer van ca. 15 m². Dankzij de dakkapel aan de achterzijde is deze kamer licht en ruim. Achter de knieschotten is extra bergruimte beschikbaar.
Tuin en garage:
De achtertuin is verzorgd en onderhoudsarm aangelegd, voorzien van een overkapping en een achterom. Met de ligging op het zuidwesten geniet je hier volop van de middag- en avondzon. Vanuit de tuin is er toegang tot de garage.
De garage (ca. 17 m²) biedt plek voor fietsen, opslag en eventueel een auto. Deze is bereikbaar vanuit zowel de tuin als vanaf de oprit. De eigen oprit aan de voorzijde maakt parkeren extra gemakkelijk.
Bijzonderheden:
– Hoekwoning met garage en eigen oprit;
– 14 zonnepanelen (2022);
– Moderne badkamer (2017) en keuken (2015, deels vernieuwde apparatuur in 2022/23);
– Houten kozijnen met grotendeels HR++ beglazing en recent buitenschilderwerk (2025);
– Meterkast vernieuwd in 2019;
– Dak vernieuwd en geïsoleerd in 2022, inclusief plaatsing dakkapel;
– Tuin op het zuidwesten met overkapping en achterom;
– In de koopovereenkomst worden een ouderdomsclausule en asbestclausule opgenomen.
Aanvaarding: In overleg
Energielabel: C
Interesse in dit huis? Schakel direct je eigen NVM-aankoopmakelaar in.
Je NVM-aankoopmakelaar komt op voor jouw belang en bespaart je tijd, geld en zorgen.
Adressen van collega NVM-aankoopmakelaars in Vianen vind je op Funda.
Spacious Corner House with Garage, Sunny Garden, and 14 Solar Panels
In the popular Monnikenhof neighborhood in Vianen, you’ll find this spacious corner house with garage and private driveway. Built in 1974, the home offers approx. 129 m² of living space on a 206 m² plot. With a bright living room of approx. 43 m², four bedrooms, a modern bathroom and kitchen, and 14 solar panels, this is an ideal family home. Thanks to the sunny southwest-facing backyard and its quiet location, this is a place where you’ll love coming home every day.
The property is located in the beloved Monnikenhof district, a quiet and green neighborhood with everything within easy reach. Schools, playgrounds, and the Monnikenhof shopping center for all your daily needs are within walking distance. The historic city center of Vianen, with cozy terraces and shops, is just a short bike ride away. Major highways A2 and A27 are quickly accessible, making Utrecht and Den Bosch easy to reach.
Layout
Ground floor:
From the entrance hall you step into the bright living room of approx. 43 m². Large windows on multiple sides provide plenty of natural light and a pleasant atmosphere. There is ample space for both a spacious seating area and dining table. From the rear hall you access the storage closet, toilet, staircase, and kitchen.
The kitchen (2015) is designed in a neutral style and equipped with a fridge-freezer, oven, induction hob, extractor, microwave, dishwasher, and sink. From here you have a nice view of the backyard and direct access outside.
First floor:
The landing leads to three bedrooms of approx. 13, 11, and 9 m². The largest rooms feature practical built-in wardrobes. The rear bedroom is fitted with air conditioning. The bathroom (2017) is modern and equipped with a walk-in shower, toilet, vanity unit, and designer radiator.
Second floor:
The landing provides space for laundry connections, the central heating system (Remeha, 2021), and the solar panel inverter. You’ll also find a spacious fourth bedroom of approx. 15 m² here. Thanks to the dormer window at the rear, the room is light and airy. Extra storage space is available behind the knee walls.
Garden and garage:
The backyard is neatly landscaped and low-maintenance, featuring a covered terrace and back entrance. With its southwest orientation, you can enjoy the afternoon and evening sun to the fullest. The garden also provides access to the garage.
The garage (approx. 17 m²) offers space for bicycles, storage, and possibly a car. It can be accessed both from the garden and the driveway. The private driveway at the front makes parking especially convenient.
Details:
Corner house with garage and private driveway
14 solar panels (2022)
Modern bathroom (2017) and kitchen (2015, partly updated in 2022/23)
Wooden window frames with mostly HR++ glazing and recent exterior painting (2025)
Fuse box renewed in 2019
Roof renewed and insulated in 2022, including dormer installation
Southwest-facing garden with covered terrace and back entrance
Sale contract will include an age clause and asbestos clause
Acceptance: By mutual agreement
Energy label: C
Interested in this property? Be sure to engage your own NVM purchasing agent. Your NVM agent looks after your interests and saves you time, money, and stress. Addresses of fellow NVM agents in Vianen can be found on Funda.
Kenmerken
Status |
Beschikbaar |
Toegevoegd |
26-08-2025 |
Vraagprijs |
€ 560.000,- k.k. |
Appartement vve bijdrage |
€ 0,- |
Woonoppervlakte |
129 m2 |
Perceeloppervlakte |
206 m2 |
Externe bergruimte |
0 m2 |
Gebouwgebonden buitenruimte |
0 m2 |
Overige inpandige ruimte |
16 m2 |
Inhoud |
508 m3 |
Aantal kamers |
5 |
Aantal slaapkamers |
4 |
Bouwvorm |
Bestaande bouw |
Energieklasse |
C |
CV ketel type |
Remeha Tzerra Ace CW5 |
Soort(en) verwarming |
Cv Ketel |
CV ketel bouwjaar |
2021 |
CV ketel brandstof |
Gas |
CV ketel eigendom |
Eigendom |
Soort(en) warm water |
Cv Ketel |
Heb je vragen over deze woning?
Neem contact op met
Mirjam Groen
Vestiging
Vianen
Wil je ook door ons geholpen worden? Doe onze gratis huiswaarde check!
Je hebt de keuze uit een online waardebepaling of de nauwkeurige waardebepaling. Beide zijn gratis. Uiteraard is het altijd mogelijk om na de online waardebepaling alsnog een afspraak te maken voor een nauwkeurige waardebepaling. Ga je voor een accurate en complete waardebepaling of voor snelheid en gemak?
