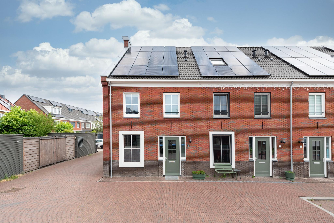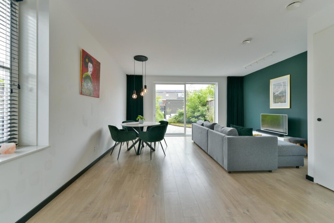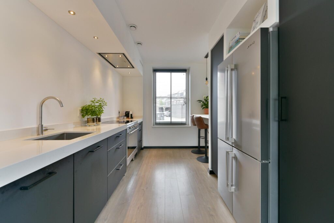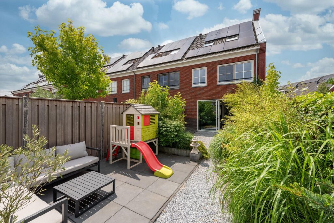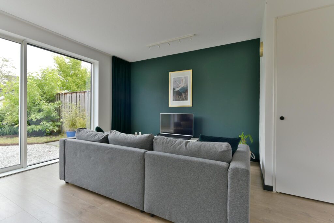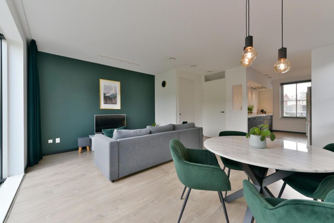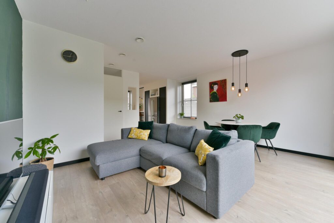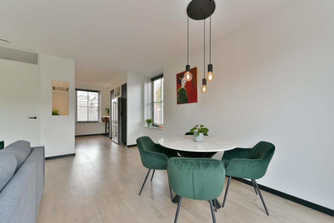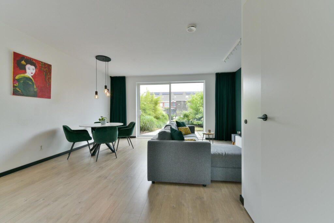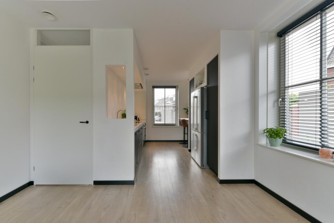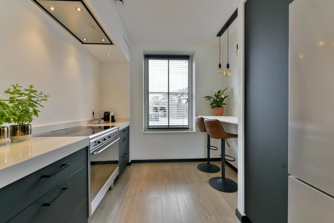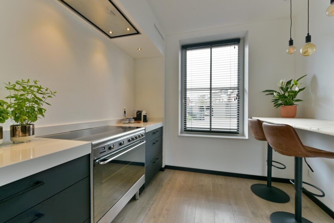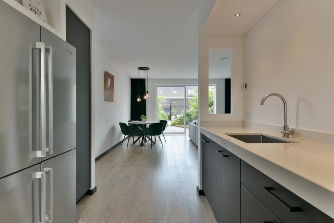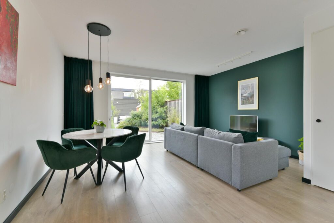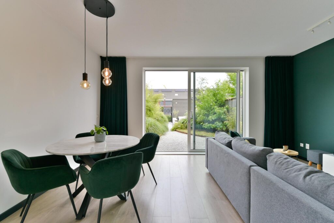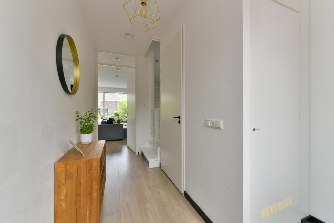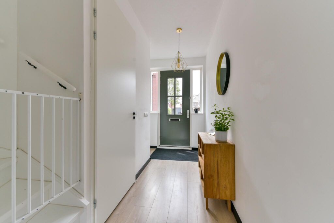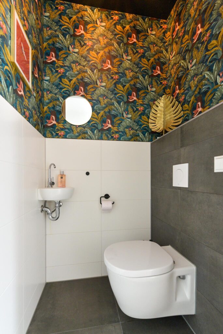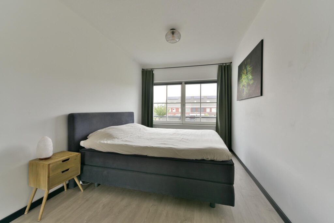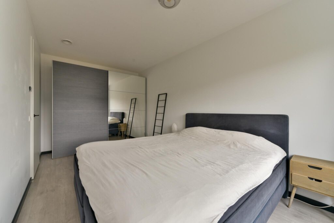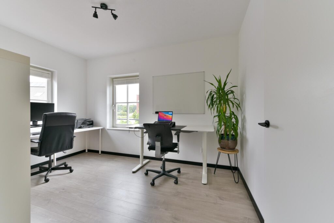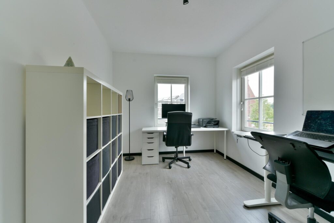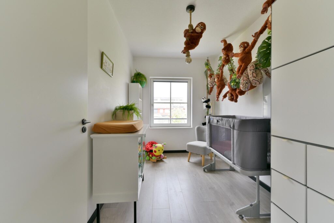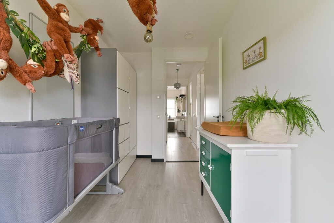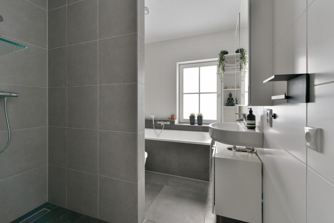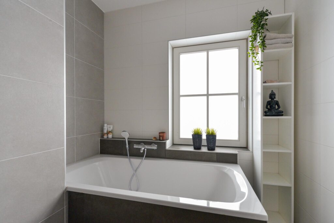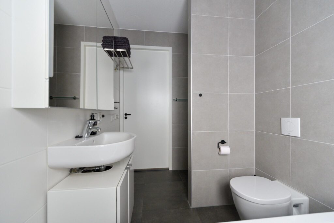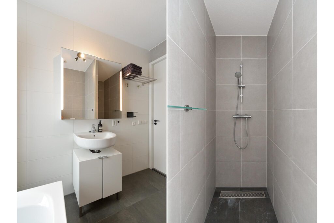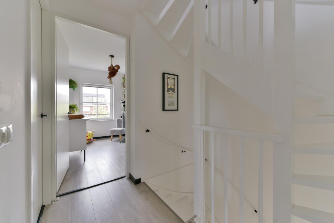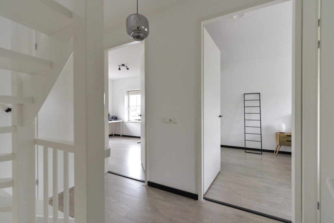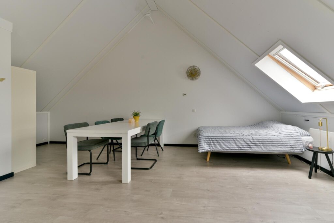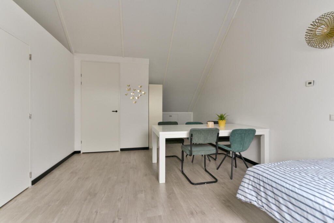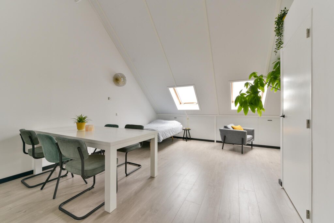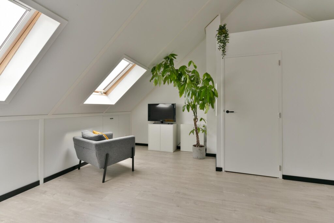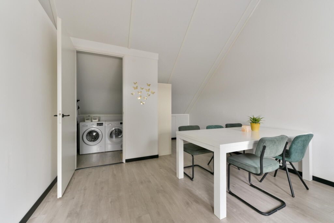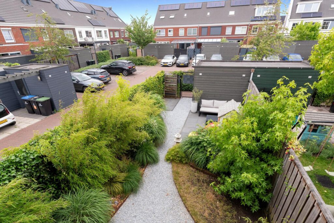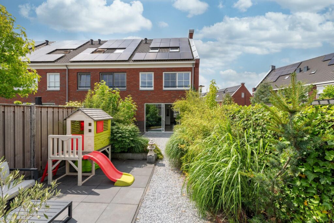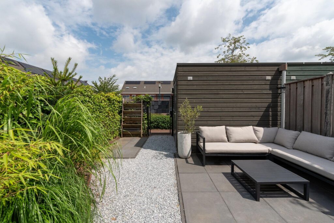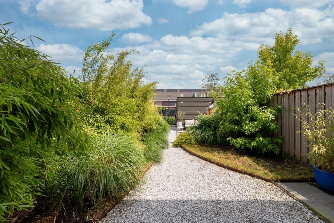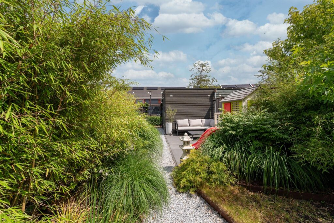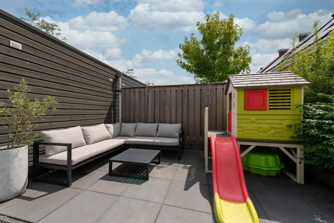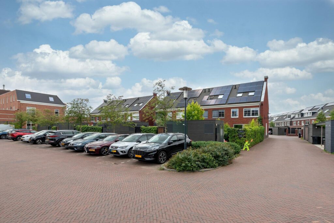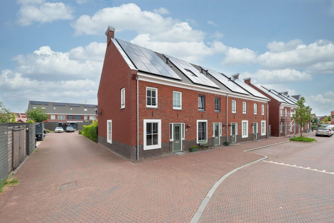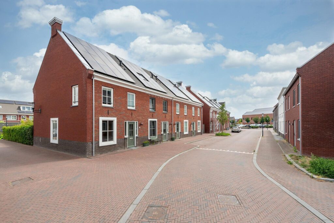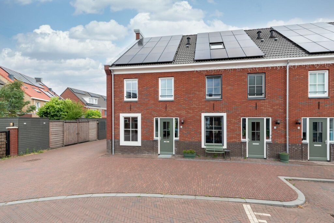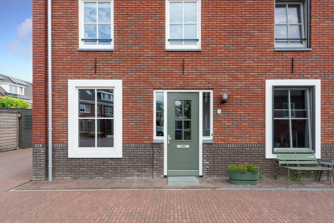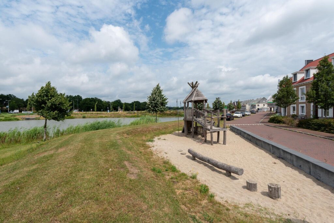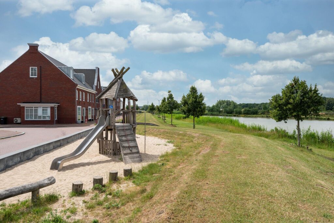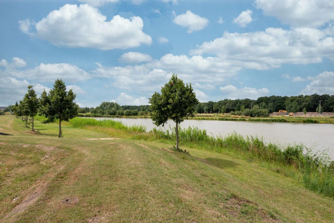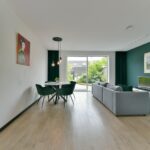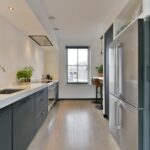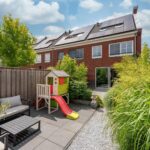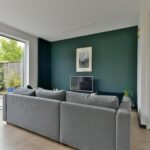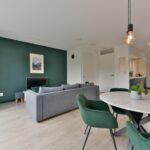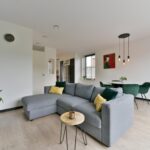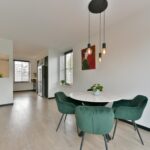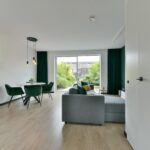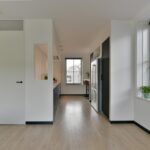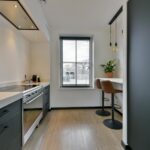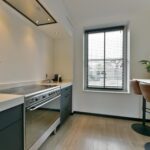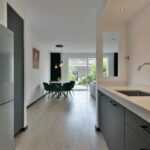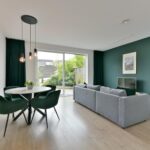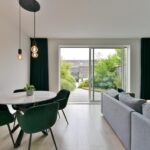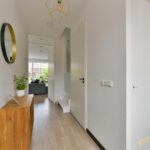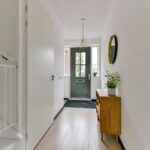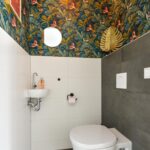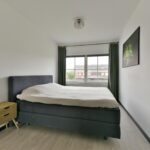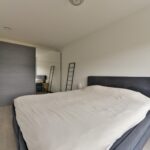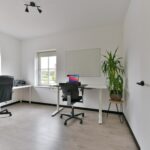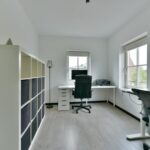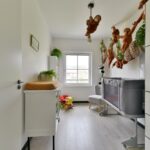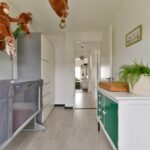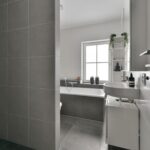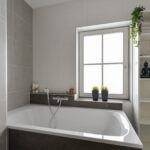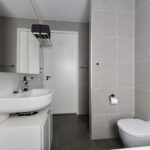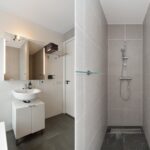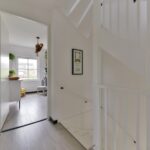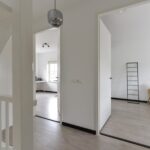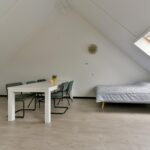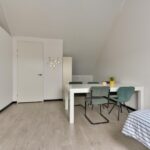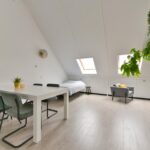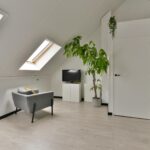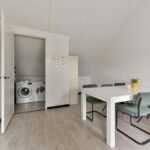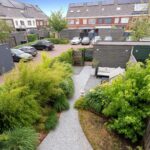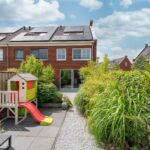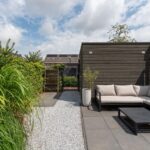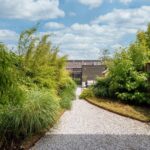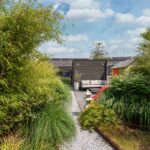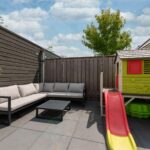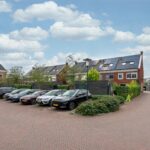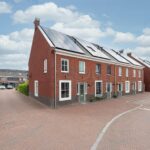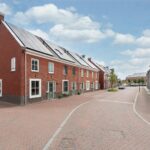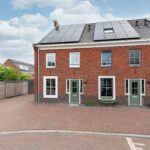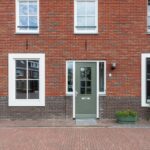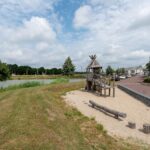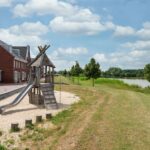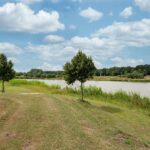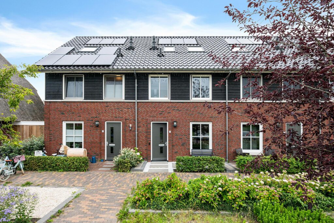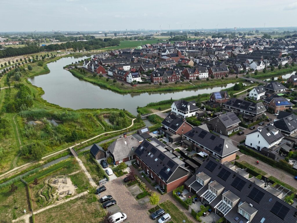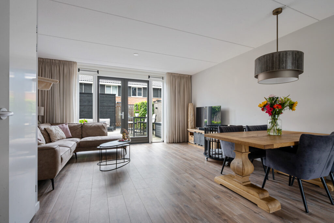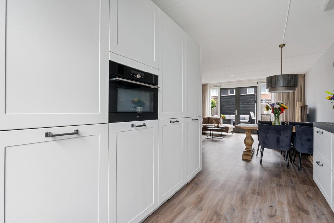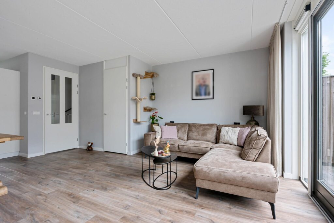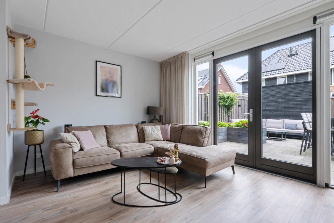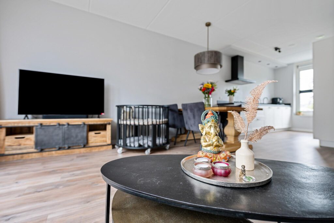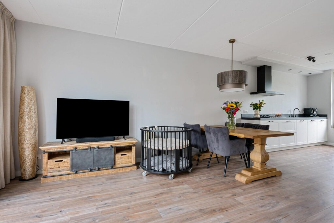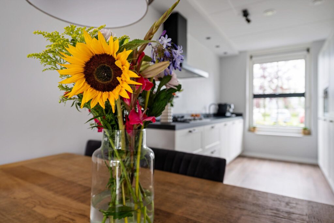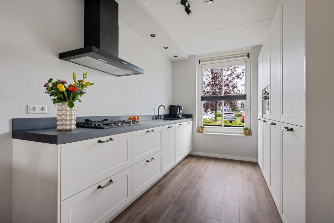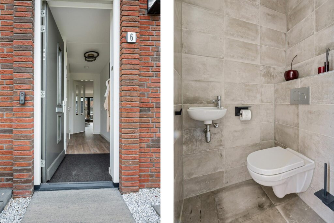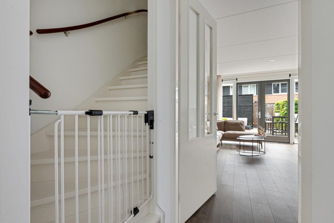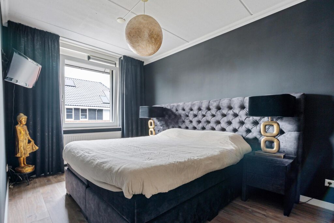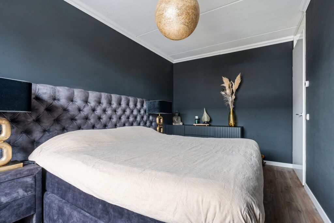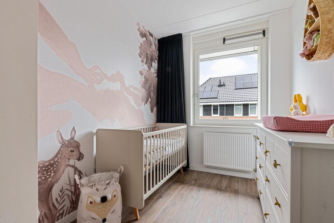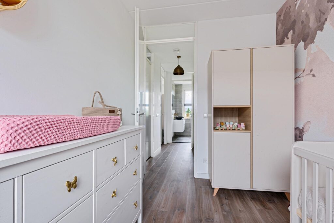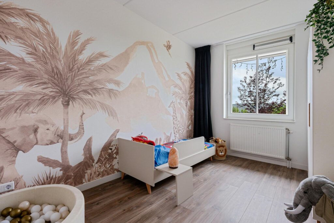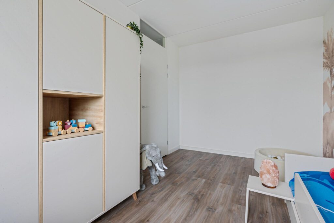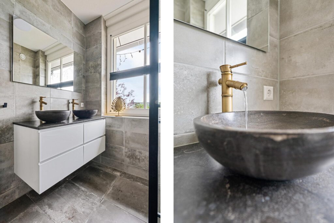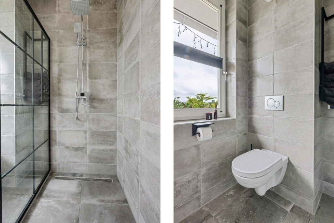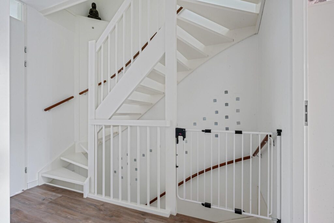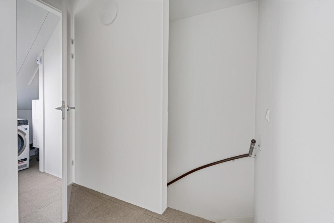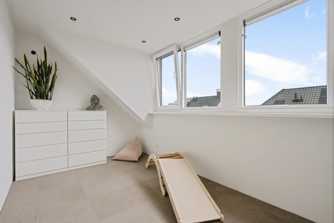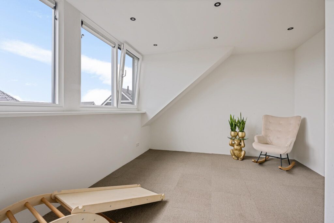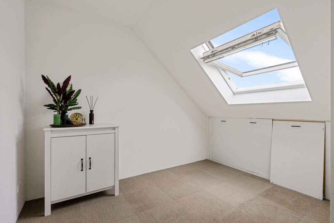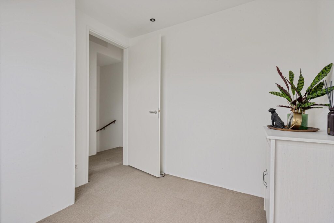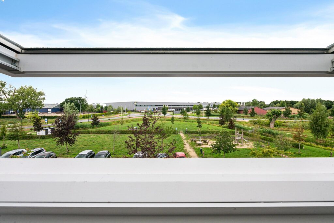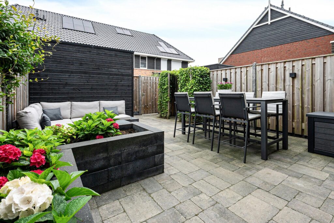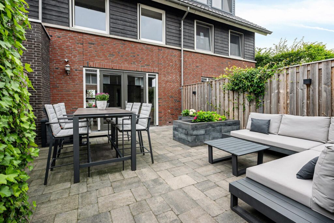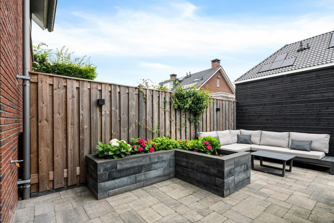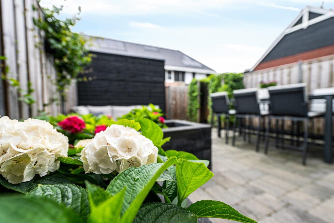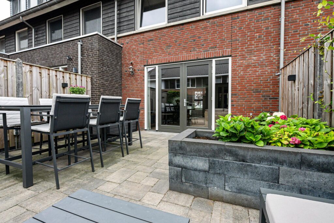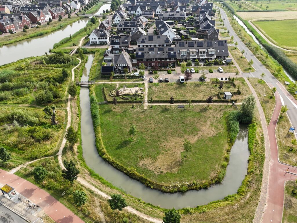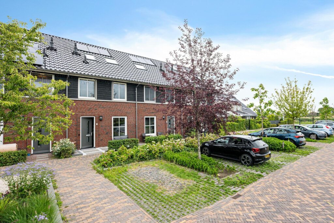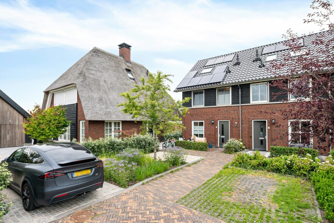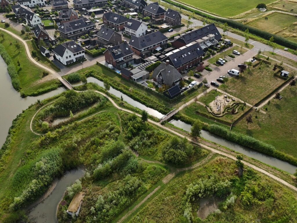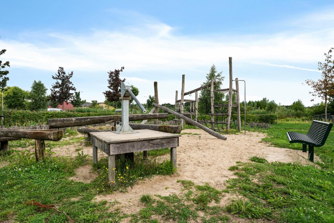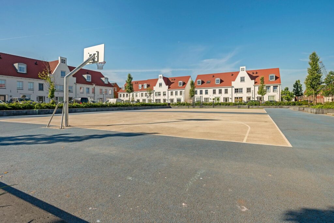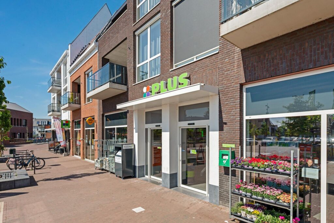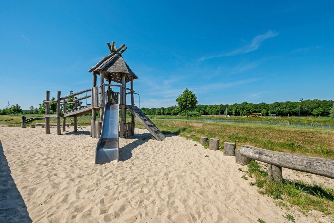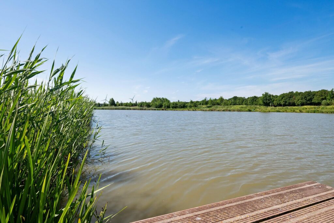Bastionstraat 1
4125 TV, HOEF EN HAAG
127 m2 wonen
135 m2 perceel
5 kamers
€ 585.000,- k.k.
Kan ik dit huis betalen? Wat worden mijn maandlasten?Deel met je vrienden
Volledige omschrijving
Op zoek naar een moderne woning met nét wat meer licht, comfort en duurzaamheid? Deze fraaie eindwoning met hoekligging in het Dorpshart van Hoef en Haag heeft het allemaal. Een strak afgewerkte keuken met bar, veel lichtinval in de woonkamer, een ruime multifunctionele zolder met twee dakramen, 30 zonnepanelen en een groot zonnig terras in de tuin.
Deze moderne, toekomstbestendige eindwoning uit 2020 ligt op een fijne plek in het Dorpshart van Hoef en Haag en profiteert van de hoekligging, wat zorgt voor extra raampartijen, veel lichtinval en een ruimtelijk gevoel. De nul-op-de-meter woning is tot in detail verzorgd, instapklaar én uitgerust met duurzame installaties zoals een warmtepomp, WTW-unit en maar liefst 30 zonnepanelen. Met vloerverwarming op alle verdiepingen, een woonoppervlakte van ca. 127 m² en een perceel van 135 m² is dit een ideale gezinswoning waar wooncomfort en energiebesparing samenkomen.
Hoef en Haag is een jonge, sfeervol en kindvriendelijk dorp aan de rivier de Lek. Hier combineert het leven zich moeiteloos tussen rust, ruimte en voorzieningen van het dorp en de nabijheid van een stad. Op loopafstand bevinden zich een supermarkt, basisschool, kinderopvang, gezondheidscentrum en een bushalte met directe verbinding naar Utrecht Centraal. In de buurt ligt recreatieplas Everstein en het Hagesteinse bos. Ook Vianen ligt op korte afstand, met een breed aanbod aan winkels, horeca en sportfaciliteiten. Via de A2 en A27 zijn steden als Utrecht, Den Bosch en Gorinchem goed bereikbaar.
Indeling:
Begane grond:
Entree in de hal met toegang tot het toilet met fontein, meterkast, trapopgang en de woonkamer. De woonkamer van ca. 26 m² is opvallend licht, mede dankzij het extra grote raam in de zijgevel en de schuifpui naar de achtertuin. De ruimte is keurig afgewerkt met glad gepleisterde wanden en biedt voldoende plek voor een comfortabele zithoek en eettafel.
De moderne open keuken (ca. 10 m²) aan de voorzijde is luxe uitgevoerd en heeft een werkblad van bijna 4 meter lang. Aan de ene zijde vind je een opstelling met een grote spoelbak, vaatwasser, Smeg 5-pits inductiekookplaat met ruime oven, fraai weggewerkte afzuiging en diverse kastruimte. Aan de overzijde bevindt zich een praktische wandopstelling met veel bergruimte, een ingebouwd barretje om aan te ontbijten, en ruimte voor een grote koel-/vriescombinatie (Smeg koel-/vriescombinatie ter overname). De strakke afwerking met inbouwspots en rustige kleurstelling maken het geheel tot een stijlvolle keuken.
Eerste verdieping:
De overloop geeft toegang tot drie slaapkamers van ca. 15, 11 en 8 m². Dankzij de hoekligging is ook de kamer aan de voorzijde extra licht. Aan de achterzijde ervaar je bovendien vrij zicht op het parkeerterrein, wat zorgt voor een ruimtelijk gevoel.
De moderne badkamer van ca. 6 m² is compleet ingericht met een inloopdouche, ligbad, wastafelmeubel met spiegel, en een tweede toilet.
Tweede verdieping:
De tweede verdieping is bereikbaar via een vaste trap en bestaat uit een grote afsluitbare ruimte van ca. 23 m². Deze is in te richten als slaap- of werkkamer, of zelfs als extra slaapkamer. De hoge nok (ca. 4 meter) en de aanwezigheid van dakramen zorgen voor een prettige lichtinval en ruimtelijk effect. Op deze verdieping bevindt zich tevens een aparte technische ruimte met de warmtepomp, WTW-installatie, buffervat van maar liefst 300 liter en aansluitingen voor wasmachine en droger. Achter de knieschotten is over beide lengtes van het huis extra bergruimte beschikbaar.
Tuin op het noordoosten:
De achtertuin is verzorgd aangelegd met een prettige mix van groen, grind en bestrating. Dankzij de diepte van ruim 13 meter is er volop ruimte. De ligging op het noordoosten zorgt ervoor dat je hier al vroeg op de dag van de zon kunt genieten, met tot in de middag zonlicht op het terras. De tuin heeft een vriendelijke, groene uitstraling met volwassen beplanting en is zowel via de schuifpui in de woonkamer als via een achterom bereikbaar. Achterin de tuin staat een vrijstaande houten berging van ca. 7 m², ideaal voor het opbergen van fietsen, speelgoed en tuingereedschap. Direct achter de woning zijn meerdere openbare parkeerplaatsen, waardoor parkeren altijd dichtbij is.
Bijzonderheden:
– Volledig geïsoleerde, jonge, instapklare eengezinswoning;
– Voorzien van 30 (!) zonnepanelen, warmtepomp en WTW-unit;
– Houten kozijnen (m.u.v. aluminium schuifpui), met HR+++ glas;
– Vloerverwarming door de gehele woning;
– Nul-op-de-meter woning (forse besparing op de maandelijkse energielasten)
Aanvaarding: In overleg, kan snel
Energielabel: A (afgegeven in 2020, mogelijk A+++ of A++++ bij herkeuring)
Interesse in dit huis? Schakel direct je eigen NVM-aankoopmakelaar in.
Je NVM-aankoopmakelaar komt op voor jouw belang en bespaart je tijd, geld en zorgen.
Adressen van collega NVM-aankoopmakelaars in Hoef en Haag vind je op Funda.
Looking for a modern home with just that little bit more light, comfort and sustainability? This beautiful end-of-terrace house on a corner in the village centre of Hoef en Haag has it all. A sleek kitchen with bar, lots of light in the living room, a spacious multifunctional attic with two skylights, 30 solar panels and a large sunny terrace in the garden.
This modern, future-proof end-of-terrace house from 2020 is in a great location in the village centre of Hoef en Haag and benefits from its corner location, which provides extra windows, lots of light and a spacious feel. The zero-energy home has been finished to the highest standard, is ready to move into and is equipped with sustainable installations such as a heat pump, heat recovery unit and no fewer than 30 solar panels. With underfloor heating on all floors, a living area of approx. 127 m² and a plot of 135 m², this is an ideal family home where living comfort and energy savings come together.
Hoef en Haag is a young, charming and child-friendly village on the river Lek. Here, life combines effortlessly between tranquillity, space and the amenities of the village and the proximity of a city. Within walking distance are a supermarket, primary school, childcare, health centre and a bus stop with direct connection to Utrecht Central Station. The Everstein recreational lake and the Hagesteinse forest are nearby. Vianen is also a short distance away, with a wide range of shops, restaurants and sports facilities. Cities such as Utrecht, Den Bosch and Gorinchem are easily accessible via the A2 and A27 motorways.
Layout:
Ground floor:
Entrance hall with access to the toilet with washbasin, meter cupboard, staircase and living room. The living room of approx. 26 m² is remarkably light, thanks in part to the extra-large window in the side wall and the sliding doors to the back garden. The room is neatly finished with smooth plastered walls and offers enough space for a comfortable sitting area and dining table.
The modern open kitchen (approx. 10 m²) at the front is luxuriously appointed and has a worktop that is almost 4 metres long. On one side, you will find a layout with a large sink, dishwasher, Smeg 5-burner induction hob with spacious oven, beautifully concealed extractor and various cupboard space. On the other side is a practical wall unit with plenty of storage space, a built-in breakfast bar and space for a large fridge-freezer (Smeg fridge-freezer available for purchase). The sleek finish with recessed spotlights and calm colour scheme make this a stylish kitchen.
First floor:
The landing provides access to three bedrooms of approx. 15, 11 and 8 m². Thanks to its corner location, the room at the front is also extra light. At the rear, you also have an unobstructed view of the car park, which creates a spacious feeling.
The modern bathroom of approx. 6 m² is fully equipped with a walk-in shower, bathtub, washbasin with mirror, and a second toilet.
Second floor:
The second floor is accessible via a fixed staircase and consists of a large lockable room of approx. 23 m². This can be used as a bedroom or study, or even as an extra bedroom. The high ridge (approx. 4 metres) and the presence of skylights provide pleasant light and a spacious effect. This floor also has a separate technical room with the heat pump, heat recovery unit, a 300-litre buffer tank and connections for a washing machine and dryer. Behind the knee walls, there is additional storage space available along both lengths of the house.
North-east facing garden:
The back garden is neatly landscaped with a pleasant mix of greenery, gravel and paving. Thanks to its depth of over 13 metres, there is plenty of space. Its north-east facing position means you can enjoy the sun early in the day, with sunlight on the terrace until the afternoon. The garden has a friendly, green appearance with mature plants and is accessible both through the sliding doors in the living room and through a back entrance. At the back of the garden is a detached wooden shed of approx. 7 m², ideal for storing bicycles, toys and garden tools. Directly behind the house are several public parking spaces, so parking is always close by.
Special features:
- Fully insulated, young, ready-to-move-in family home;
- Equipped with 30 (!) solar panels, heat pump and heat recovery unit;
- Wooden window frames (except for aluminium sliding doors), with HR+++ glass;
- Underfloor heating throughout the house;
- Zero-energy home (significant savings on monthly energy costs)
Acceptance: In consultation, can be done quickly
Energy label: A (issued in 2020, possibly A+++ or A++++ upon re-inspection)
Interested in this house? Call in your own NVM purchase broker immediately.
Your NVM purchase agent will represent your interests and save you time, money and worry.
You can find addresses of fellow NVM purchase agents in Hoef en Haag on Funda.
Kenmerken
Status |
Verkocht onder voorbehoud |
Toegevoegd |
08-07-2025 |
Vraagprijs |
€ 585.000,- k.k. |
Appartement vve bijdrage |
€ 0,- |
Woonoppervlakte |
127 m2 |
Perceeloppervlakte |
135 m2 |
Externe bergruimte |
7 m2 |
Gebouwgebonden buitenruimte |
0 m2 |
Overige inpandige ruimte |
0 m2 |
Inhoud |
476 m3 |
Aantal kamers |
5 |
Aantal slaapkamers |
4 |
Bouwvorm |
Bestaande bouw |
Energieklasse |
A+++ |
Soort(en) verwarming |
Vloerverwarming Geheel, Warmtepomp, Warmte Terugwininstallatie |
Soort(en) warm water |
Elektrische Boiler Eigendom |
Heb je vragen over deze woning?
Neem contact op met
Leroy Oostinjen
Vestiging
Vianen
Wil je ook door ons geholpen worden? Doe onze gratis huiswaarde check!
Je hebt de keuze uit een online waardebepaling of de nauwkeurige waardebepaling. Beide zijn gratis. Uiteraard is het altijd mogelijk om na de online waardebepaling alsnog een afspraak te maken voor een nauwkeurige waardebepaling. Ga je voor een accurate en complete waardebepaling of voor snelheid en gemak?
