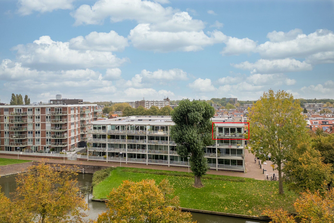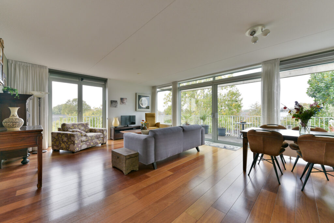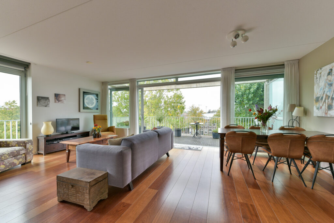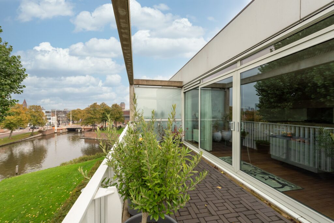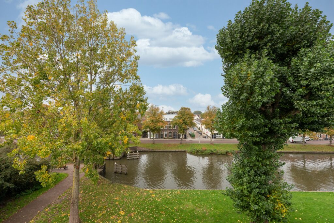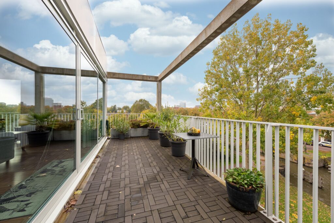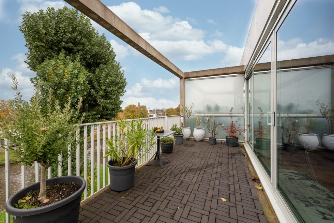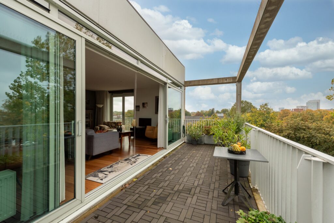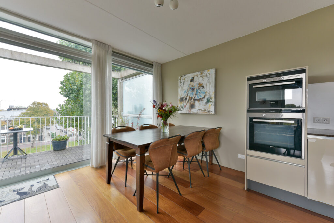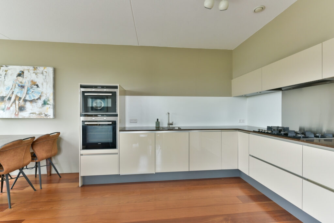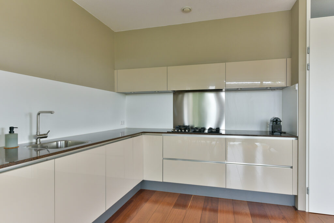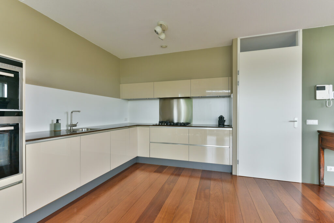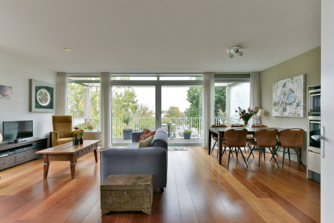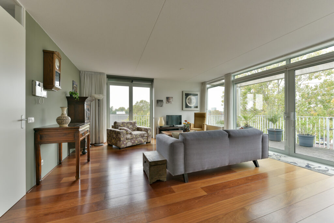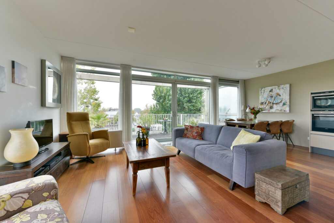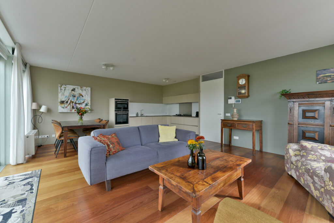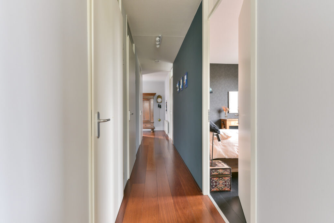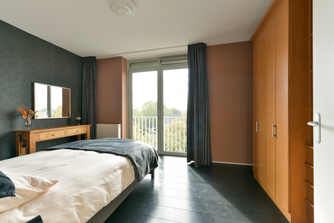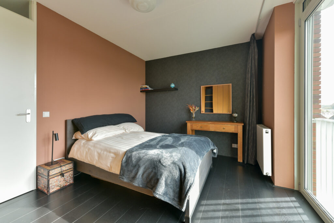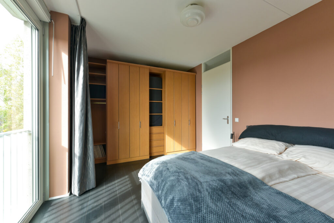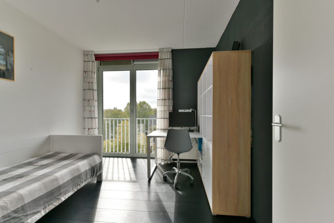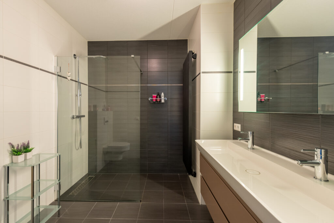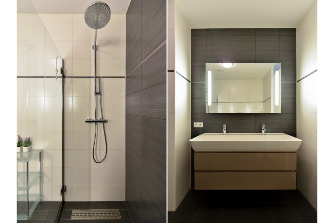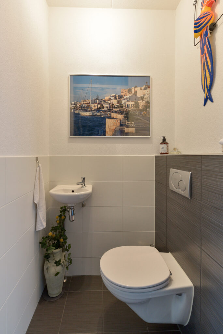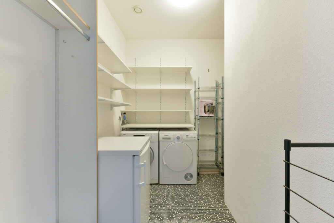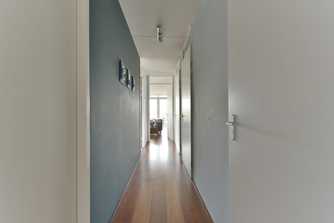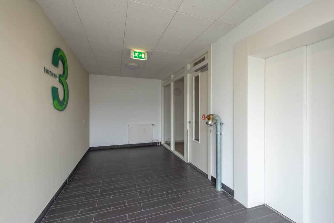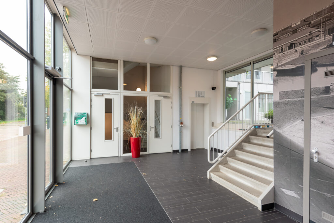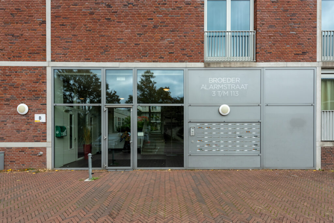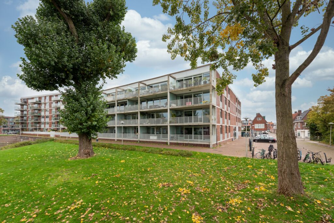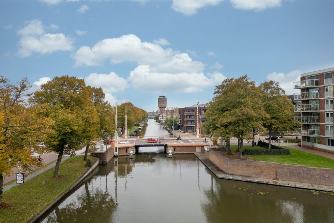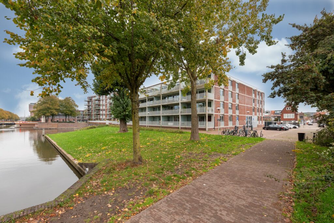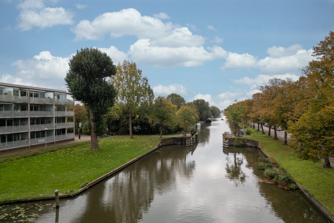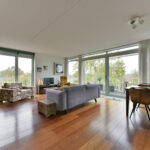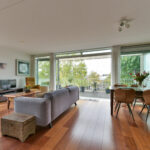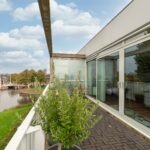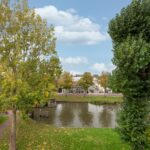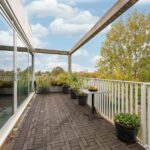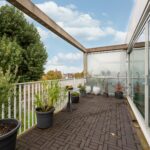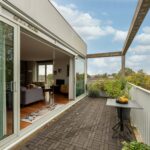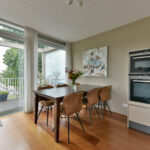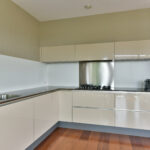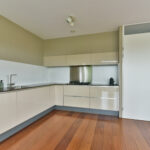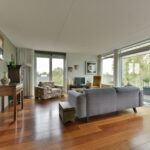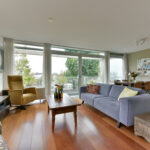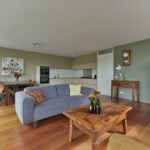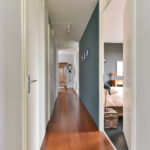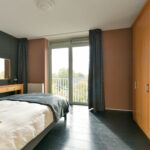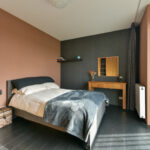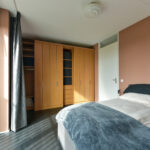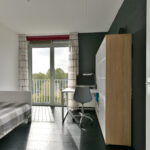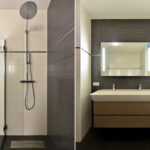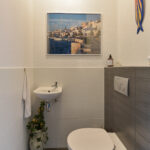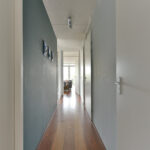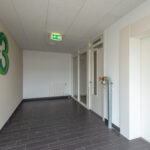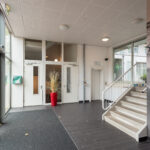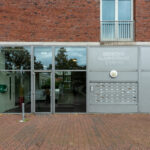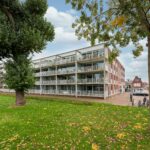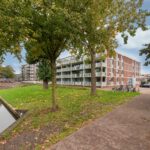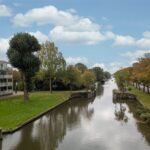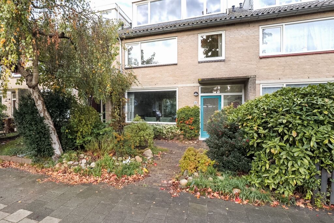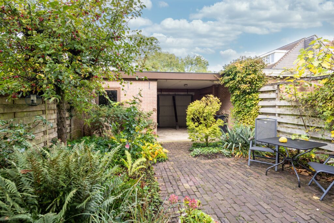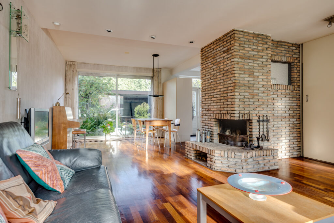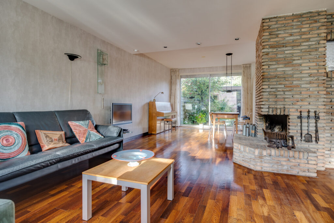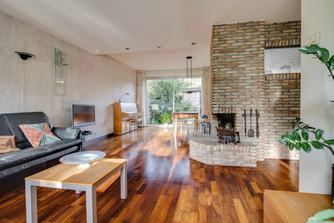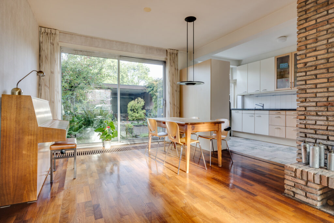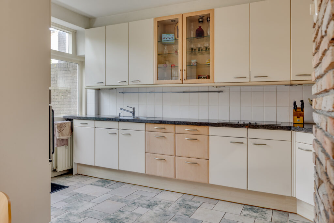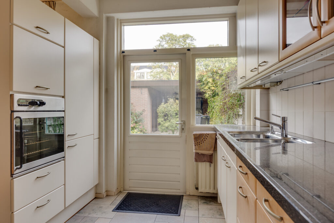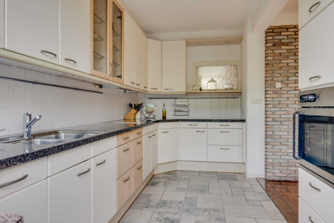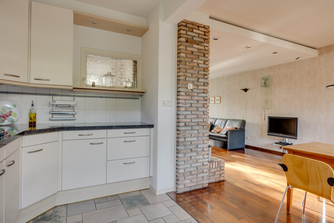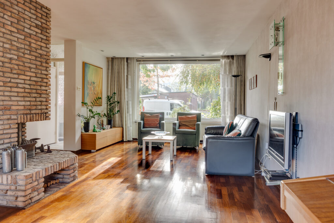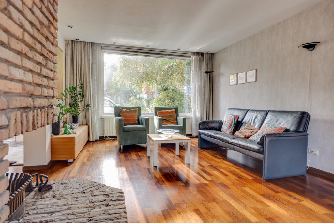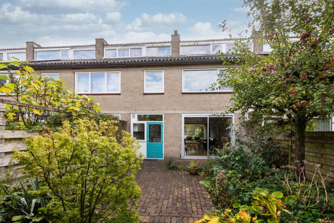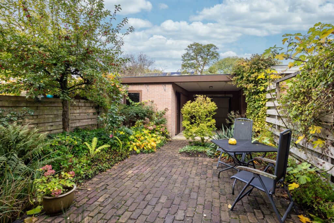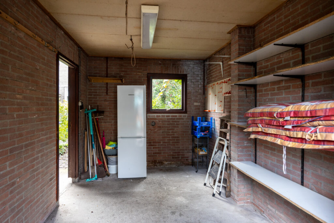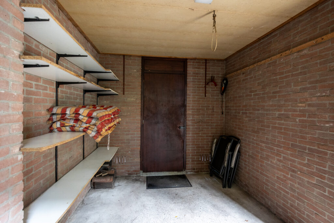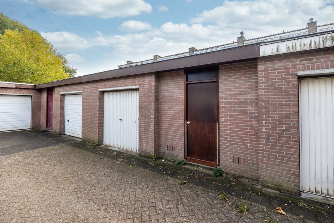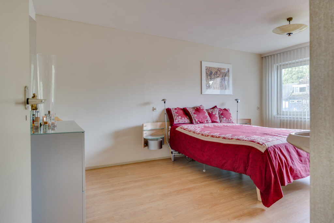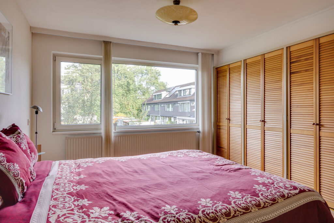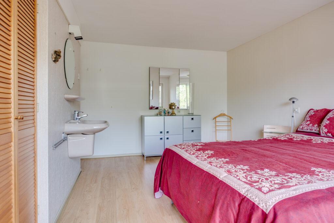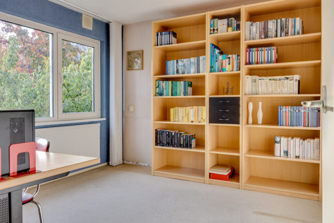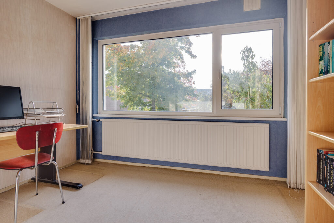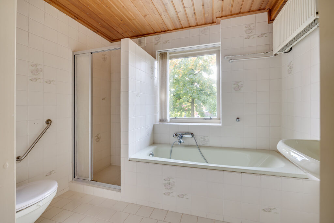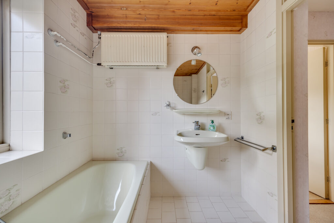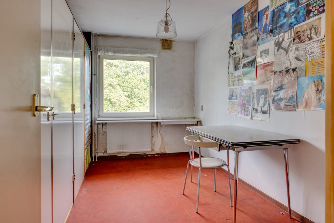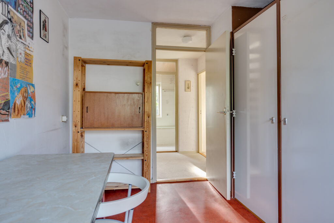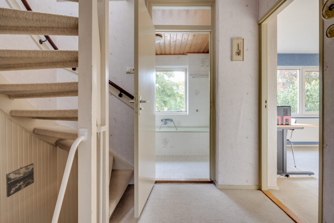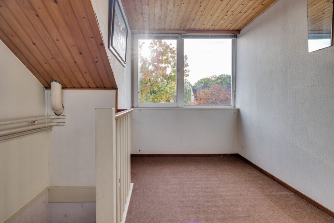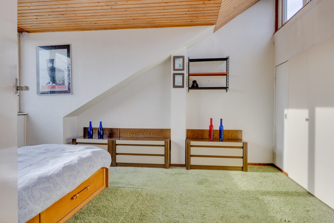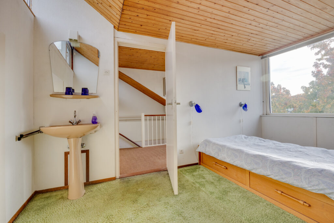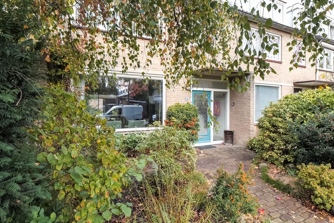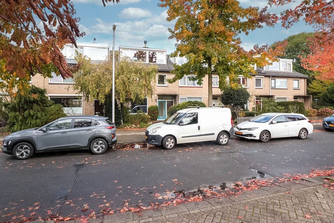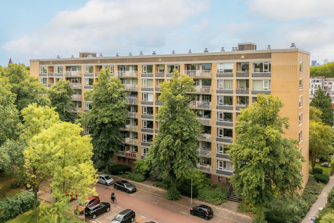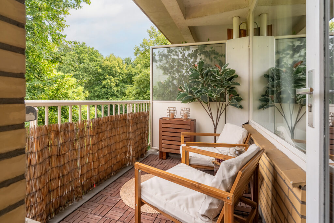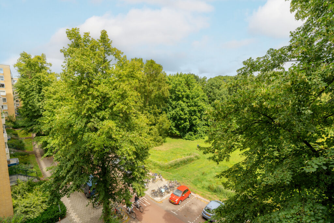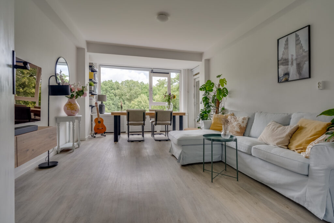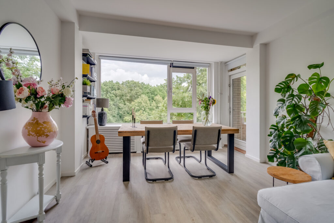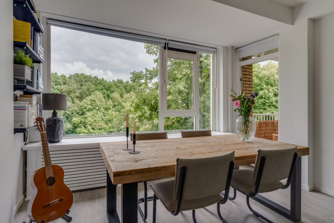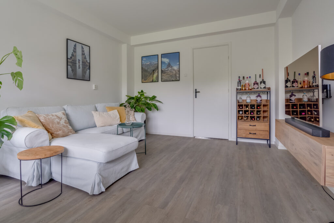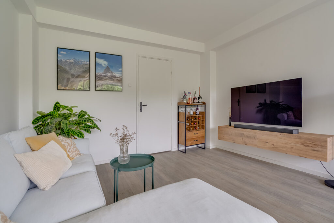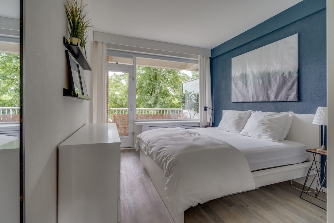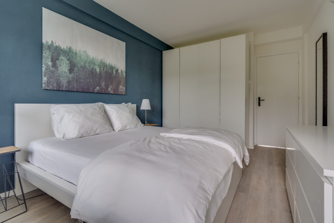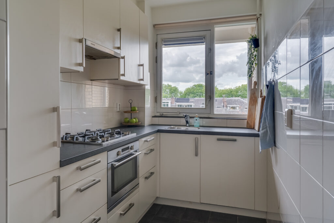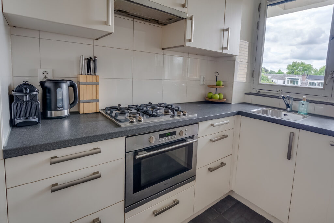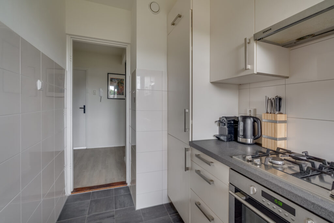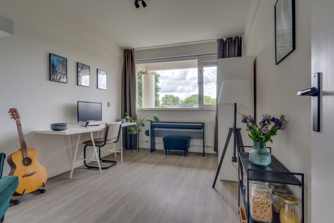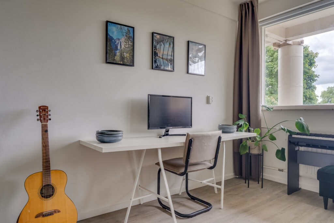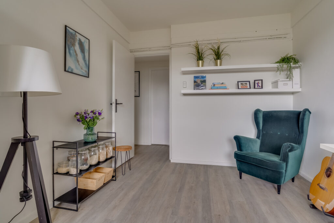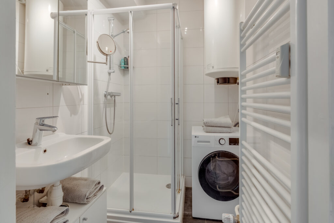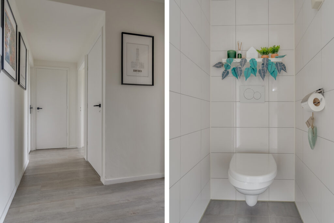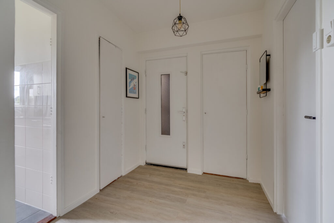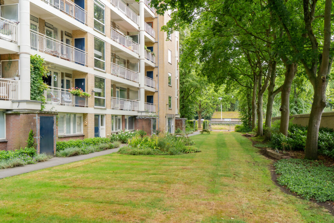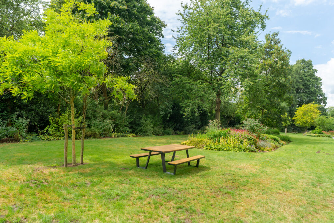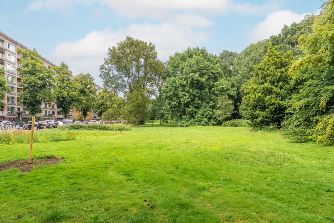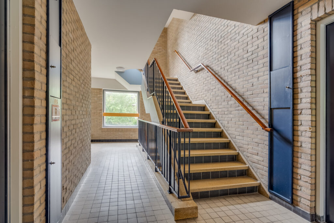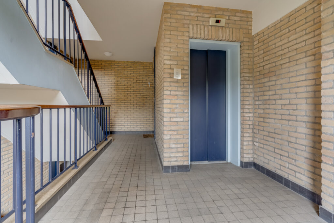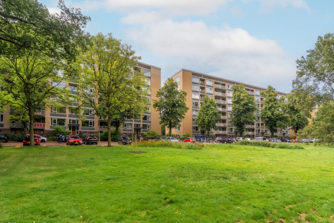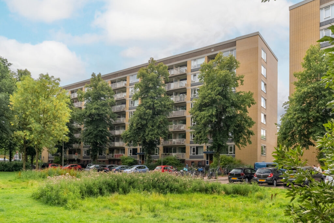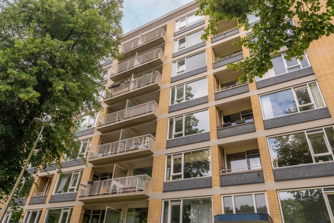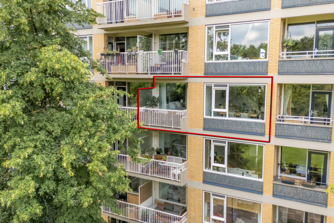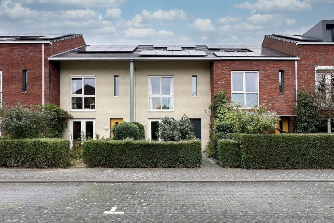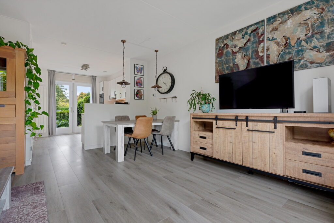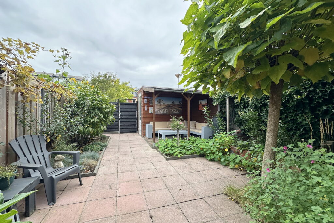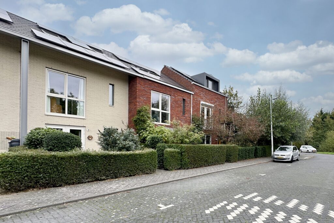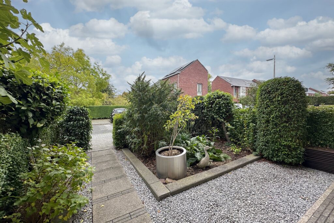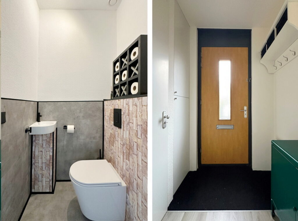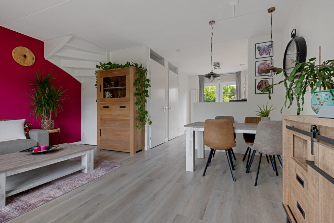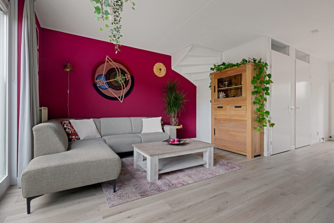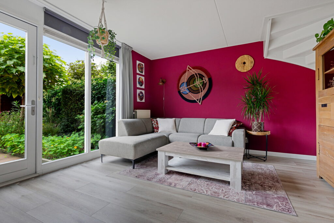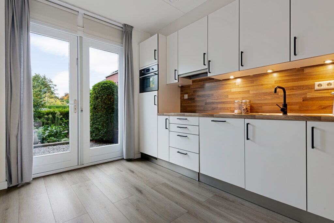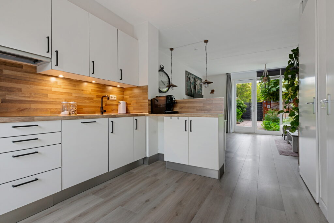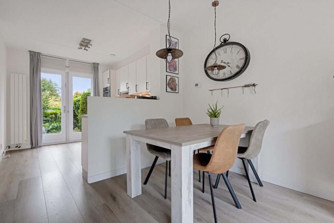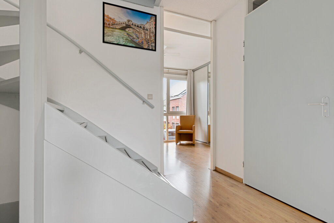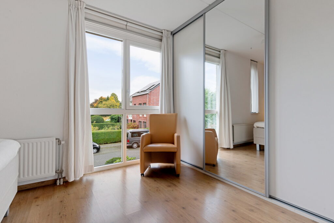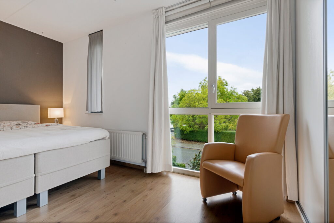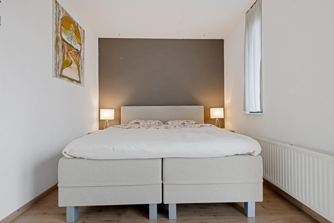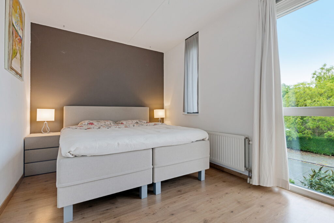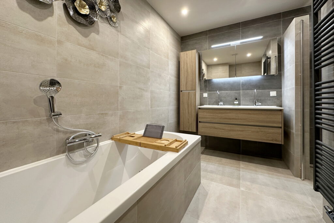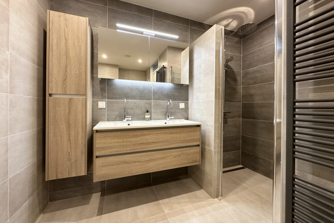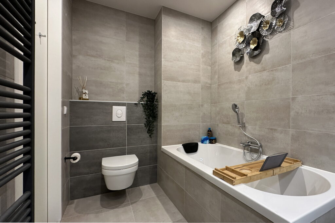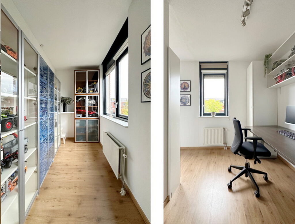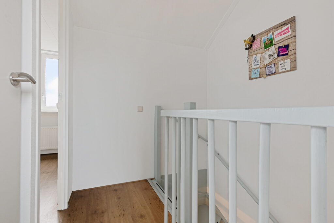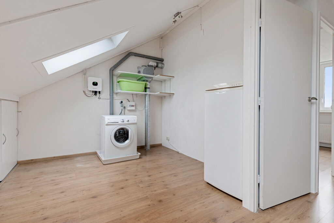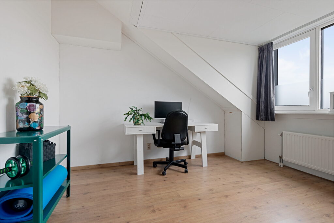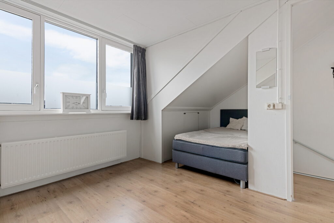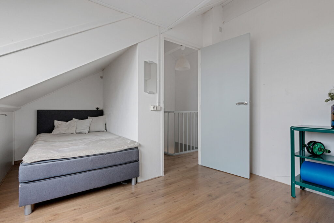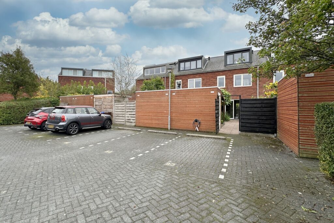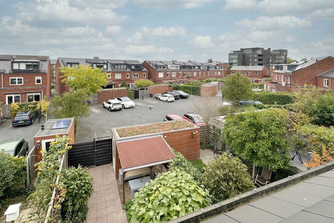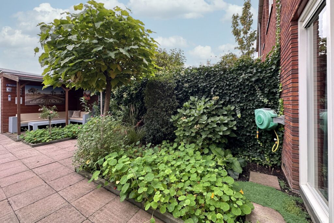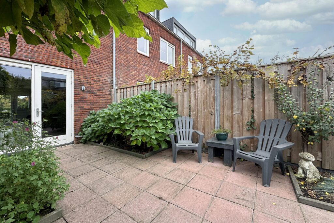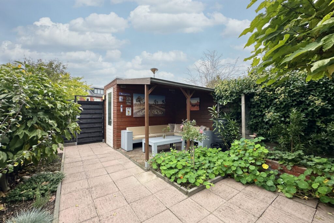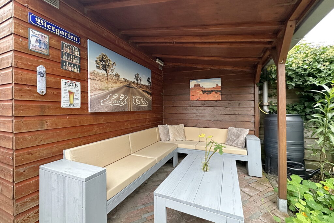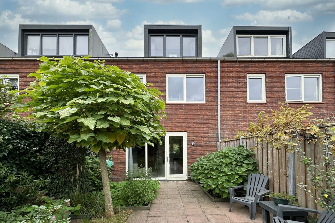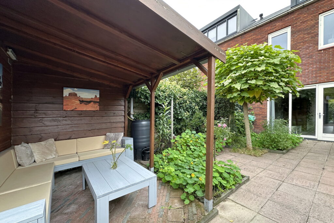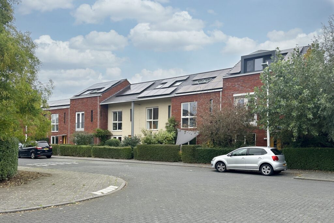Broeder Alarmstraat 113
3523 TP, UTRECHT
91 m2 wonen
perceel
3 kamers
€ 550.000,- k.k.
Kan ik dit huis betalen? Wat worden mijn maandlasten?Deel met je vrienden
Volledige omschrijving
Luxe driekamer hoekappartement op de bovenste verdieping van het complex, met groot balkon en fantastisch uitzicht over de Vaartsche Rijn. Het appartement ligt op een toplocatie. Het winkelcentrum Smaragdplein met royaal winkelaanbod op loopafstand en met 10 minuten fietsen bereik je via een van de mooiste aanrijroutes van Utrecht het historische centrum. Via de hotspot Rotsoord met de vele restaurants op loopafstand, langs de gezellige terrassen aan de Westerkade en het Ledig Erf, door de Twijnstraat met de vele winkeltjes, over de Oudegracht met haar werfkelders, fiets je in no-time tot onderaan de Utrechtse Domtoren. Bovendien is de locatie perfect bereikbaar met het nieuwe NS Station Vaartsche Rijn op circa 10 minuten lopen en de nabijheid van veel uitvalswegen.
Het appartementencomplex is gebouwd in 2012, met lift en bergingen in de onderbouw. Het gebouw ligt aan de oevers van de Vaartsche Rijn; een heerlijke plek om te wonen.
Indeling:
Begane grond: Entree met bellentableau en brievenbussen. Centrale hal met lift en trappenhuis naar de verschillende verdiepingen en de bergingen.
Derde verdieping: Entree appartement, hal met meterkast.
In de gang aan je rechterhand vind je de royale luxe badkamer voorzien van inloopdouche met regen- en handdouche, dubbele wastafel met meubel, verwarmde spiegel, een tweede toilet en designradiator.
Naast de badkamer vind je een separaat toilet met fonteintje.
De volgende deur gaat naar een inpandige berging met aansluitingen voor de wasmachine, droger en CV. Hier bevindt zich ook het mechanische ventilatiesysteem. Tevens is er in deze ruimte een vliering gerealiseerd, waardoor je over nog meer bergruimte beschikt.
Links in de gang bevinden zich de twee slaapkamers van respectievelijk ruim 9 en 13 m². De slaapkamers beschikken over Franse balkons met kiep-/ kanteldeuren die beiden ook helemaal open kunnen. In beide slaapkamers ligt een gebeitste, massief eiken vloer.
De woonkamer is ontzettend licht dankzij de hoekligging en de grote pui over de volledige breedte van het appartement.
De open keuken in hoekopstelling beschikt over moderne inbouwapparatuur zoals een gaskookplaat, afzuigkap (met afvoer door het dak), heteluchtoven en een combimagnetron, koelkast en een vaatwasser. Zowel in de woonkamer als de gang ligt een Jatoba lamelparket vloer.
Het balkon is via de schuifpui toegankelijk en biedt een prachtig uitzicht over de Vaartsche Rijn. Dankzij de ligging op het westen ligt het ook gunstig op de zon. Ook het balkon is over de volledige breedte van het appartement gesitueerd en daardoor met ruim 18 m² zeer ruim te noemen.
Bijzonderheden:
– Energielabel: A;
– Bouwjaar: 2012;
– Woonoppervlak: 91 m²;
– Verwarming en warm water middels CV-ketel (Intergas, 2012);
– Ruim balkon van meer dan 18 m² met vorstvrije buitenkraan en twee stopcontacten;
– Elektrische rolluiken voor de ramen aan de zijkant;
– Boven het plafond loopt een nog een loze leiding voor het, indien gewenst, doortrekken van kabels;
– Separate berging;
– Actieve VvE, servicekosten bedragen € 134,- per maand;
– Genoeg parkeergelegenheid rond het complex. Er zijn ook openbare laadpalen voor elektrische auto’s aanwezig in de straat;
– Oplevering in overleg.
Interesse in deze woning? Neem gerust je eigen NVM-aankoopmakelaar mee!
Luxurious Three-Room Corner Apartment on the Top Floor with a Large Balcony and Stunning Views Over the Vaartsche Rijn
This apartment is located in an excellent location. The Smaragdplein shopping center, with a wide range of stores, is within walking distance, and the historic center of Utrecht is just a 10-minute bike ride away, accessible via one of the most scenic routes in the city. You can cycle through the trendy Rotsoord area, with numerous restaurants within walking distance, past the lively terraces on the Westerkade and Ledig Erf, and along the Twijnstraat with its charming shops, crossing the Oudegracht with its unique wharves, until you reach the iconic Dom Tower in no time. Additionally, the location is easily accessible, with the new Vaartsche Rijn train station just a 10-minute walk away and close proximity to major roads.
The apartment complex was built in 2012 and features an elevator and storage units in the basement. The building is situated along the banks of the Vaartsche Rijn, making it a wonderful place to live.
Layout:
Ground Floor:
Entrance with intercom and mailboxes. Central hall with elevator and staircase leading to the various floors and storage units.
Third Floor:
Apartment entrance, hallway with meter cupboard.
To your right in the hallway is the spacious, luxurious bathroom, featuring a walk-in shower with both rain and handheld showerheads, a double sink with vanity unit, heated mirror, a second toilet, and a designer radiator.
Next to the bathroom is a separate toilet with a small sink.
The next door leads to an indoor storage room with connections for the washing machine, dryer, and central heating system. The mechanical ventilation system is also located here. Additionally, a loft space has been created in this room, providing even more storage options.
On the left side of the hallway are the two bedrooms, measuring approximately 9 and 13 m². Both bedrooms feature French balconies with tilt-and-turn windows that can be fully opened. The floors in both bedrooms are stained solid oak.
The living room is exceptionally bright thanks to the corner location and the large window spanning the entire width of the apartment.
The open kitchen is positioned in a corner layout and is equipped with modern built-in appliances, such as a gas stove, extractor hood (venting through the roof), convection oven, microwave, refrigerator, and dishwasher. Both the living room and the hallway have Jatoba laminate parquet flooring.
The balcony is accessible through a sliding door and offers a beautiful view over the Vaartsche Rijn. Thanks to its westward orientation, the balcony enjoys plenty of sunshine. The balcony spans the entire width of the apartment, making it a generous 18 m² in size.
Special Features:
-Energy label: A
-Year of construction: 2012
-Living area: 91 m²
-Heating and hot water via central heating boiler (Intergas, 2012)
-Large balcony of over 18 m² with frost-free outdoor faucet and two electrical outlets
-Electric shutters on the windows on the side
-A hollow conduit above the ceiling for the possible extension of cables, if desired
-Separate storage room
-Active homeowners' association, with service costs of €134 per month
-Plenty of parking space around the complex, with public charging stations for electric cars available on the street
-Delivery in consultation
Interested in this property? Feel free to bring your own NVM real estate agent!
Kenmerken
Status |
Beschikbaar |
Toegevoegd |
05-11-2025 |
Vraagprijs |
€ 550.000,- k.k. |
Appartement vve bijdrage |
€ 134,- |
Woonoppervlakte |
91 m2 |
Externe bergruimte |
3 m2 |
Gebouwgebonden buitenruimte |
18 m2 |
Overige inpandige ruimte |
0 m2 |
Inhoud |
298 m3 |
Aantal kamers |
3 |
Aantal slaapkamers |
2 |
Bouwvorm |
Bestaande bouw |
Energieklasse |
A |
CV ketel type |
Intergas |
Soort(en) verwarming |
Cv Ketel |
CV ketel bouwjaar |
2012 |
CV ketel brandstof |
Gas |
CV ketel eigendom |
Eigendom |
Soort(en) warm water |
Cv Ketel |
Heb je vragen over deze woning?
Neem contact op met
Manon Roskott
Vestiging
Utrecht
Wil je ook door ons geholpen worden? Doe onze gratis huiswaarde check!
Je hebt de keuze uit een online waardebepaling of de nauwkeurige waardebepaling. Beide zijn gratis. Uiteraard is het altijd mogelijk om na de online waardebepaling alsnog een afspraak te maken voor een nauwkeurige waardebepaling. Ga je voor een accurate en complete waardebepaling of voor snelheid en gemak?
