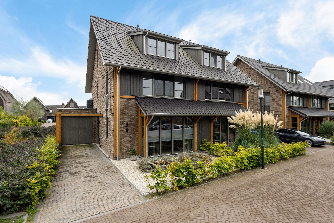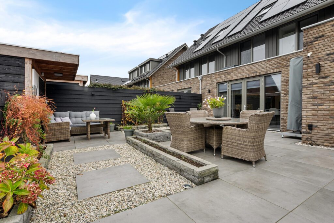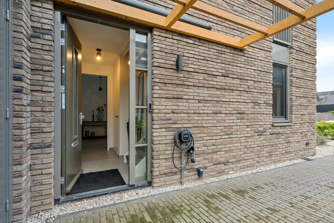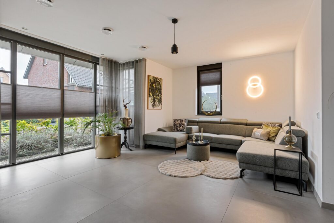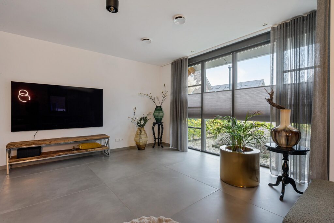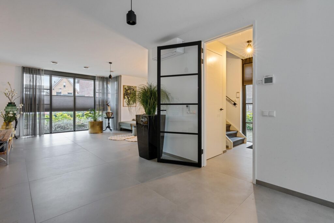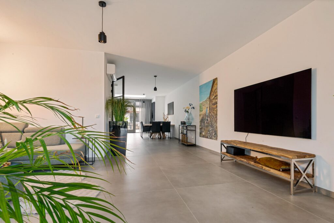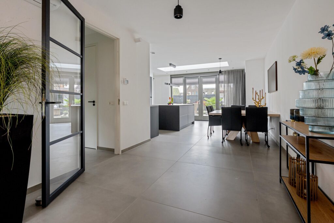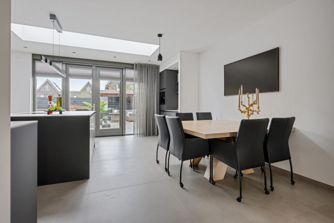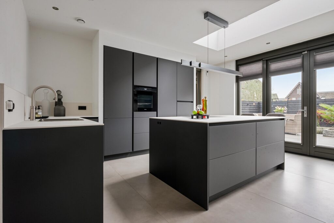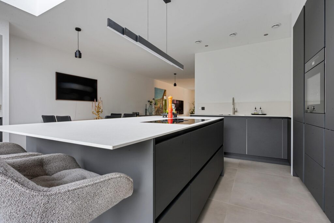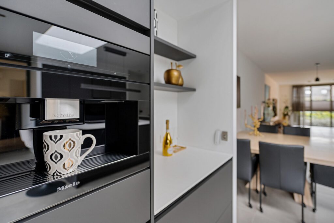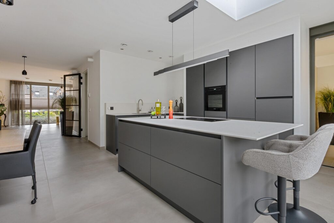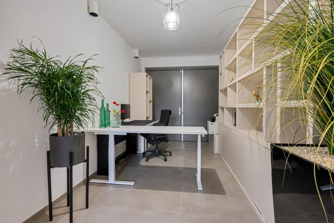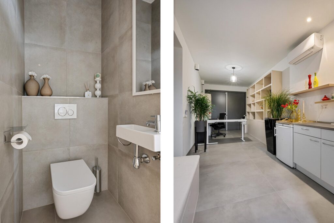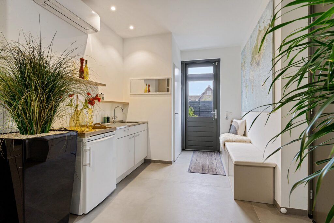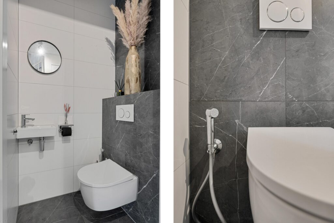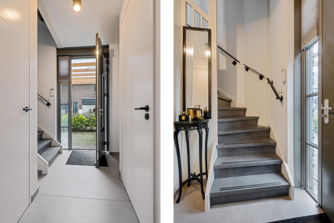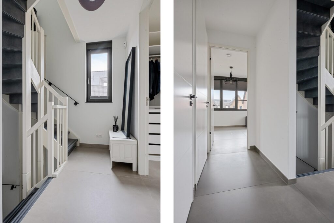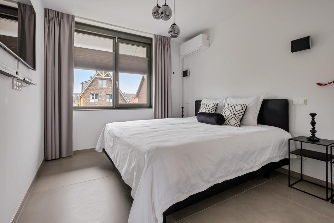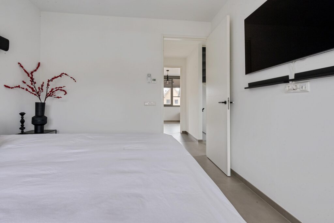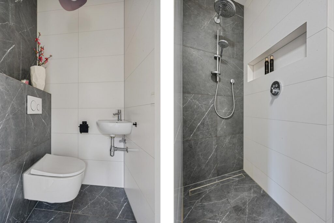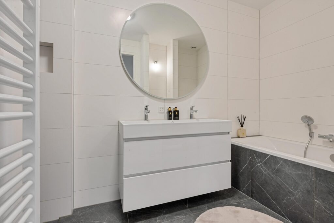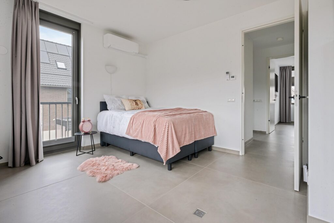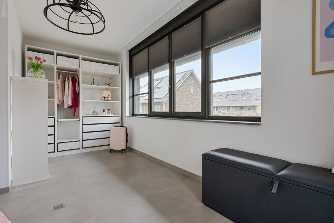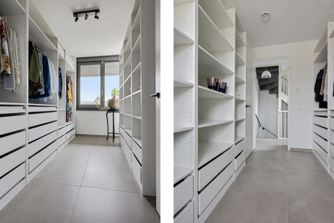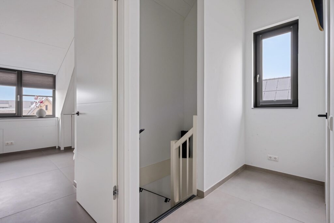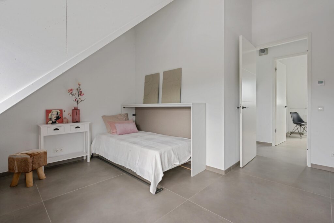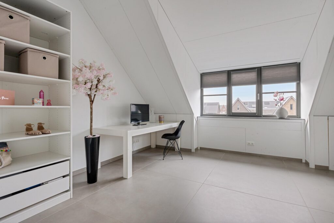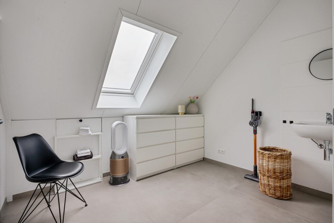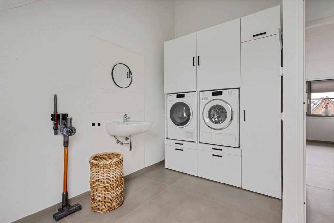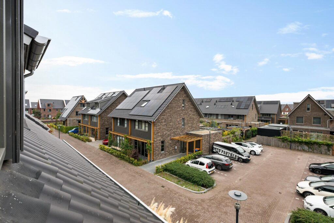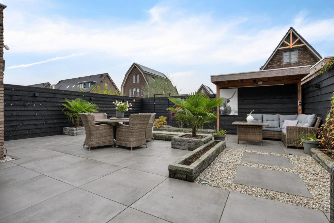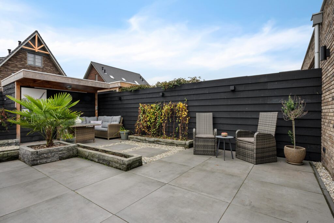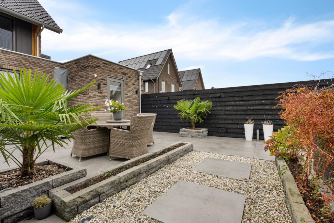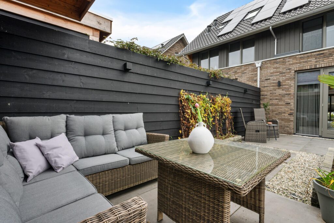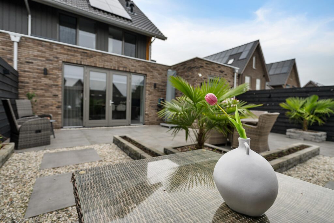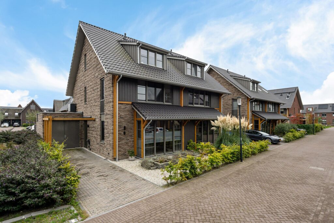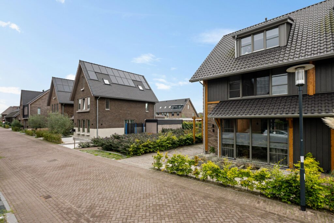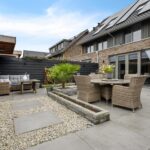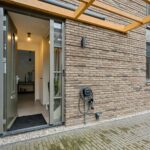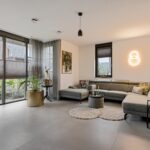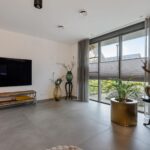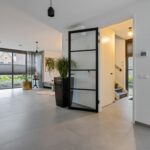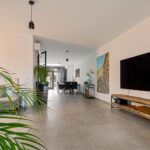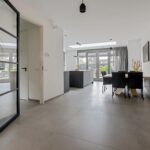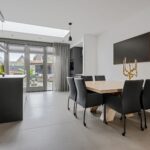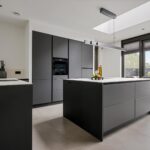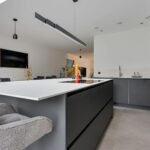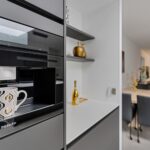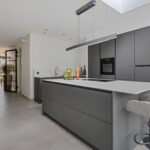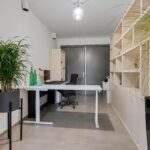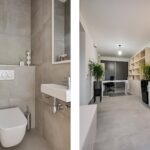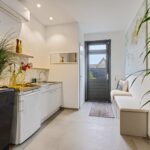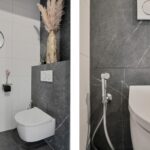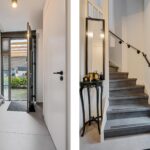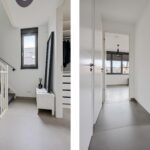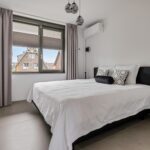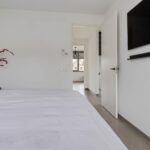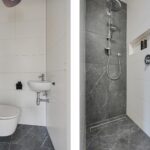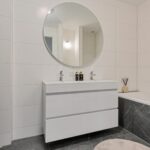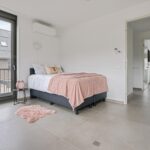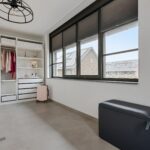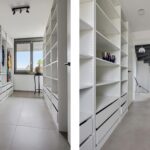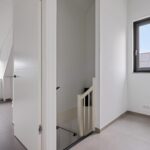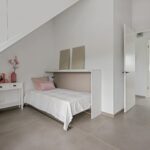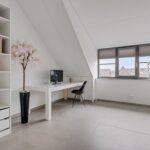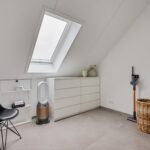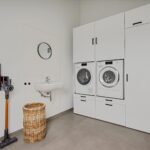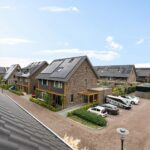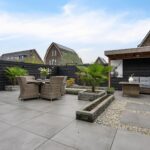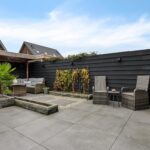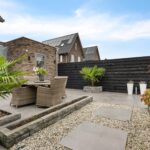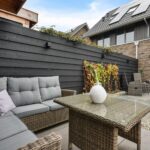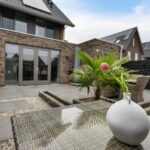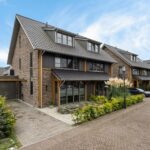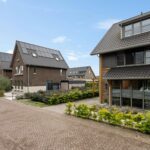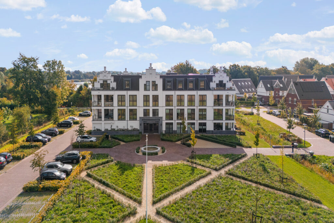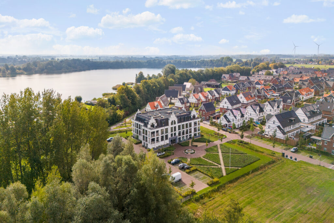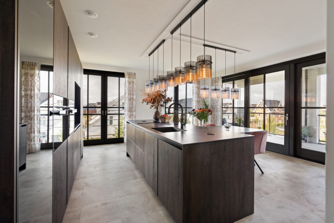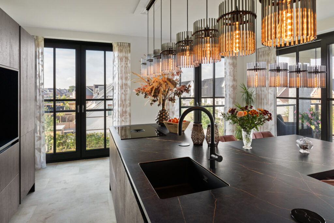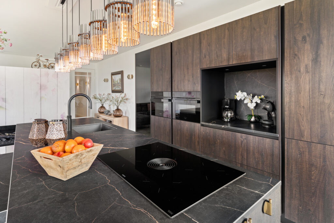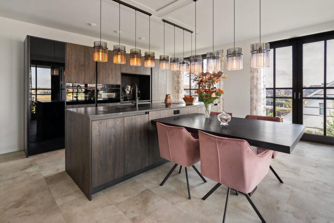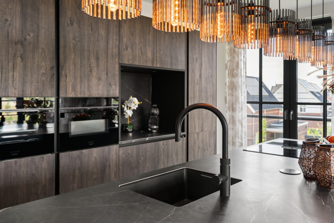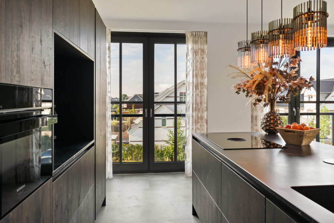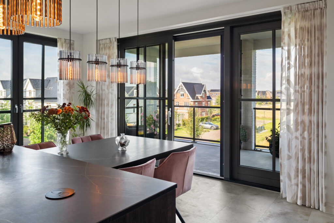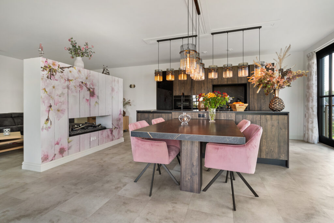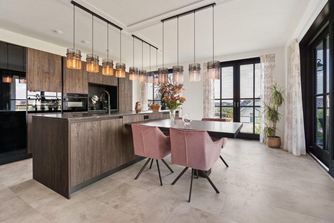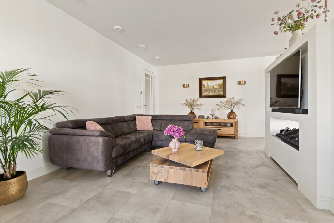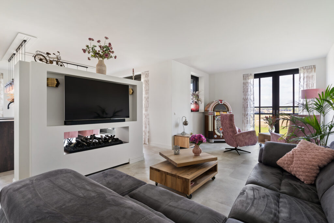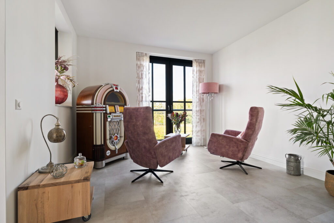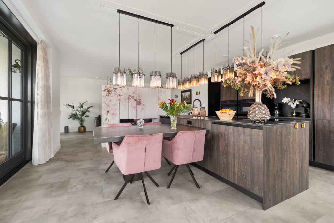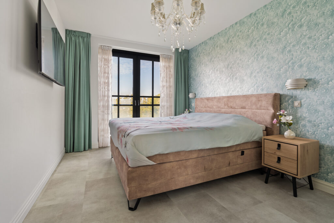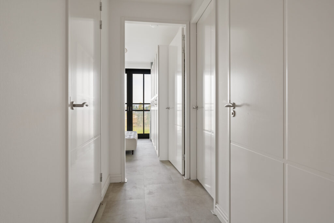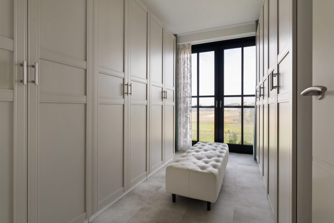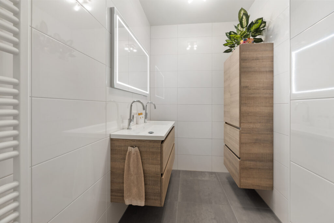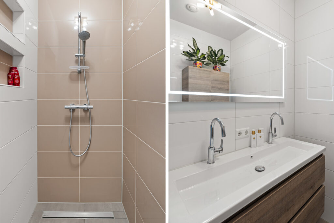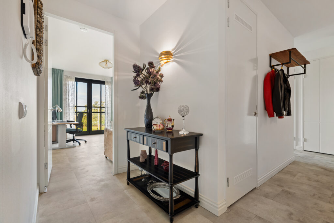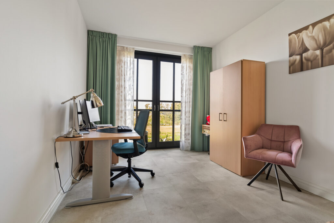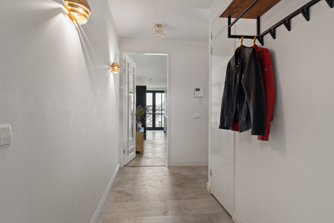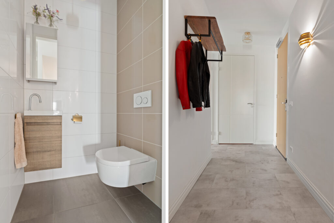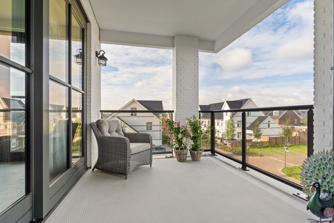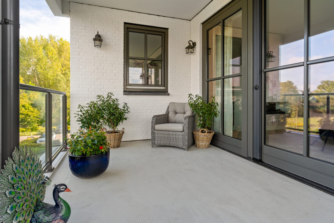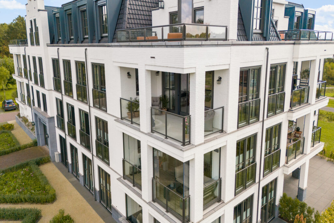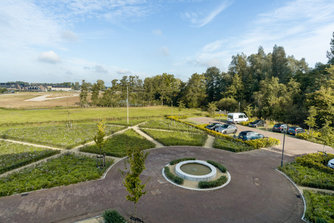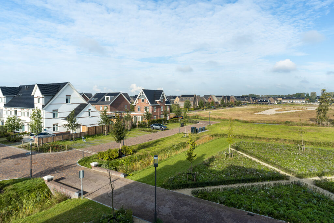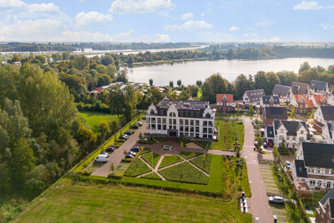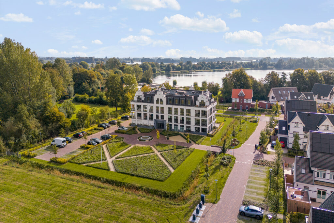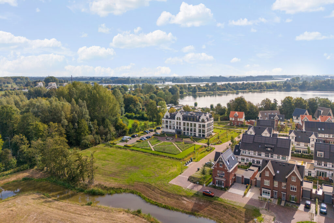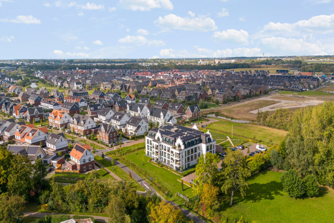Vlaserf 8
4125 VP, HOEF EN HAAG
194 m2 wonen
292 m2 perceel
7 kamers
€ 915.000,- k.k.
Kan ik dit huis betalen? Wat worden mijn maandlasten?Deel met je vrienden
Volledige omschrijving
Wil je wonen in de Erven in Hoef en Haag? Dan is deze royale instapklare twee-onder-een-kapwoning iets voor jou!
Deze instapklare twee-onder-een-kapwoning combineert ruimte, comfort en duurzaamheid. De woning heeft een woonoppervlakte van maar liefst 194 m², biedt veel lichtinval en valt op door de fraaie bouwstijl. De hoogwaardig afgewerkte woning is volledig toekomstbestendig dankzij 14 zonnepanelen en een bodemwarmtepomp. De opvallende voorgevel met grote raampartijen zorgt voor een unieke uitstraling.
Bouwjaar: 2023. Woonoppervlakte: 194 m². Perceeloppervlakte: 292 m²
Wonen in De Erven, Hoef en Haag, betekent genieten van rust, natuur en een centrale ligging. Op slechts vijf minuten loopafstand bevinden zich de recreatieplas Everstein, het Hagesteinse Bos en de uiterwaarden van de Lek. De gezellige binnenstad van Vianen, met diverse winkels en terrassen, is eenvoudig te bereiken. In Hoef en Haag zelf zijn voorzieningen zoals een supermarkt, kapper, basisschool en een zorgcentrum aanwezig. Daarnaast liggen de uitvalswegen naar de A2 en A27 op slechts enkele minuten afstand.
Dankzij het royale woonoppervlak en de uitstekende ligging is dit de ideale woning voor gezinnen, thuiswerkers of iedereen die centraal wil wonen zonder concessies te doen aan ruimte of kwaliteit. De woning is uitgerust met een compleet ingerichte keuken, comfortabele sanitaire voorzieningen en een volledig geïsoleerde en uitgebouwde multifunctionele ruimte met eigen toilet en keukenblok: ideaal als praktijkruimte, kantoor aan huis of gastenverblijf. Ook een extra slaapkamer behoort hier tot de mogelijkheden.
De neutrale afwerking vormt een solide basis om het huis direct te betrekken én naar eigen smaak verder in te richten of in te delen. Het perceel van 292 m², zonder directe buren aan één zijde, voorzijde en achterzijde, garandeert rust, licht en privacy. De zonnige tuin op het zuiden maakt het buitenleven compleet. Zowel de woning als de tuin zijn bovendien onderhoudsarm uitgevoerd zodat je optimaal kunt genieten met minimale inspanning.
Indeling:
Begane grond:
Via de ruime hal heb je toegang tot het moderne toilet met fonteintje, hygiënespuit en geïntegreerd wc-bloksysteem. Verder is er een praktische trapkast die dienst doet als garderobe en een meterkast met ingebouwde waterontharder.
De lichte woonkamer aan de voorzijde is voorzien van een sfeervolle erker met inbouwspots. Dankzij meerdere stroom- en utp-aansluitingen in de gehele woning is de ruimte flexibel in te delen. Nabij de woonkamer bevindt zich een airco die zowel de woonkamer als de keuken extra kan verkoelen of verwarmen.
Aan de achterzijde bevindt zich de ruime leefkeuken met lichtkoepel, grote ramen en openslaande deuren richting de tuin. De keuken is voorzien van een kookeiland, Bora kookplaat, Miele stoomoven, Miele vaatwasser op werkhoogte, Liebherr koelkast met vriesvak, Quooker, waterzuiveringsinstallatie en een Miele koffiemachine aangesloten op de waterleiding. Boven het eiland hangt een elektrisch verstelbare designlamp van Paul Neuhaus. Er is een extra set Siematic keukenfronten aanwezig in houtlook en wit.
Aansluitend ligt de uitgebouwde multifunctionele ruimte, volledig geïsoleerd en momenteel in gebruik als kantoor. Deze ruimte beschikt over een airco, een keukenblok met spots, een toilet met fonteintje en wc-bloksysteem. Ideaal voor gebruik als praktijkruimte, kantoor of logeerverblijf.
Alle ramen en deuren op deze verdieping zijn voorzien van horren in kozijnkleur. Verder is er vloerverwarming én vloerkoeling aanwezig evenals een ventilatiesysteem met warmteterugwinning (WTW).
Eerste verdieping
Via de trap met moderne stalen leuningen bereik je de eerste verdieping. Hier bevinden zich drie slaapkamers waarvan één is ingericht als inloopkast. De hoofdslaapkamer heeft een Frans balkon met royale raampartij. Twee slaapkamers zijn voorzien van airco en voorbereid op uitbreiding.
De badkamer is uitgerust met een inloopdouche, ligbad, dubbele wastafel, verwarmde en verlichte spiegel en mogelijkheden voor extra kastruimte. Naast de badkamer is er een apart toilet met fonteintje en geïntegreerd wc-bloksysteem. Ook op deze verdieping zijn horren, vloerverwarming en -koeling aanwezig.
Tweede verdieping
De tweede verdieping biedt toegang tot drie ruimtes via een ruime overloop met daglicht. De grootste kamer heeft een dakkapel en is geschikt als slaapkamer, werkkamer of sportruimte. De tweede kamer, nu in gebruik als wasruimte, is dankzij het grote dakraam licht en ruim. De ruimte kan indien gewenst ook dienen als extra slaapkamer of tweede badkamer (aansluitingen voor water, afvoer en elektra zijn aanwezig). De technische ruimte bevat onder meer aansluitingen voor wasmachine en droger, een warmtepomp, zonnepaneleninstallatie, WTW-installatie, een groot warmwaterreservoir en biedt tevens opslagruimte. De verdieping is volledig voorzien van vloerverwarming en -koelingen kan wanneer een schuifdeur zou worden aangebracht, volledig worden afgesloten voor extra privacy.
Buitenruimte
De zonnige achtertuin op het zuiden is verzorgd aangelegd. Dankzij de halfvrije ligging van de woning, ervaar je hier veel rust en licht. De tuin bevat een loungehoek, twee palmen, borders en verlichting via grondspots en wandlampjes, allen bedienbaar via app of tijdschakeling. Aan de gevel is Philips Hue-verlichting geplaatst.
Aansluitingen voor water, elektra en afvoer zijn al voorbereid voor een buitenkeuken of jacuzzi. Er is een buitenkraan aan voor- én achterzijde en een berging met elektra.
De voortuin is in dezelfde stijl aangelegd met grind en borders. Tegen de gevel staat een pergola met Toscaanse jasmijn. Alle buiten airco-units zijn voorzien van bijpassende covers. Parkeren kan voor twee auto’s op eigen terrein (met laadpaal) en openbaar voor én achter het huis.
Bijzonderheden:
– Instapklare woning met veel comfort;
– 5 Slaapkamers en een volledig geïsoleerde multifunctionele ruimte op de begane grond met keukenblok en toilet, ideaal voor praktijk of kantoor aan huis;
– Ruime oprit met laadpaal op eigen terrein;
– Voorzien van houten kozijnen met Triple glas HR+++;
– 14 Zonnepanelen;
– Vloerverwarming én vloerkoeling op alle verdiepingen plus airco in 4 ruimtes;
– Voorzien van waterontharder, alarmsysteem, Hue-verlichting en voorbereiding voor buitenkeuken of jacuzzi;
– Siematic keuken met Bora kookplaat, Miele apparatuur, Quooker en koffiemachine op waterleiding.
Aanvaarding: In overleg
Energielabel: A+++
Interesse in dit huis? Schakel direct je eigen NVM-aankoopmakelaar in.
Je NVM-aankoopmakelaar komt op voor jouw belang en bespaart je tijd, geld en zorgen.
Adressen van collega NVM-aankoopmakelaars in Hoef en Haag vind je op Funda.
Would you like to live in De Erven in Hoef en Haag? Then this spacious, move-in-ready semi-detached home is perfect for you!
This ready-to-move-in semi-detached house combines space, comfort, and sustainability. With a generous living area of 194 m², it offers plenty of natural light and stands out thanks to its elegant architectural style. The home is finished to a high standard and fully future-proof with 14 solar panels and a ground source heat pump. The striking front façade with large windows gives it a distinctive character.
Year built: 2023 | Living area: 194 m² | Plot size: 292 m²
Living in De Erven, Hoef en Haag means enjoying peace, nature, and a central location. Within a five-minute walk, you’ll find the Everstein recreation lake, Hagestein Forest, and the Lek river floodplains. The lively city center of Vianen—with shops and terraces—is easily accessible. Hoef en Haag itself offers local amenities such as a supermarket, hairdresser, primary school, and healthcare center. Major highways A2 and A27 are just a few minutes away.
Thanks to its spacious layout and excellent location, this home is ideal for families, home workers, or anyone who wants to live centrally without compromising on space or quality. It features a fully equipped kitchen, modern sanitary facilities, and a fully insulated, extended multifunctional space with its own toilet and kitchenette—perfect as a practice room, home office, or guest accommodation. An additional bedroom could easily be created here.
The neutral finish provides a solid foundation for you to move in immediately and decorate to your taste. The 292 m² plot, with no direct neighbors on one side, front, or back, guarantees peace, light, and privacy. The south-facing garden completes the outdoor living experience. Both the house and garden are low-maintenance, allowing you to enjoy maximum comfort with minimal effort.
Layout
Ground floor:
The spacious hallway provides access to the modern toilet with a fountain, hygiene sprayer, and built-in flush system. There’s also a practical stair cupboard used as a wardrobe and a meter cupboard with an integrated water softener.
The bright living room at the front features a charming bay window with recessed lighting. Multiple power and UTP connections make the space flexible for different layouts. An air conditioner cools or heats both the living room and kitchen.
At the rear is the large living kitchen with a skylight, big windows, and French doors opening to the garden. The kitchen is equipped with an island, Bora cooktop, Miele steam oven, Miele dishwasher at working height, Liebherr fridge with freezer, Quooker, water filtration system, and a Miele built-in coffee machine connected to the water line. Above the island hangs an electrically adjustable Paul Neuhaus designer lamp. An additional set of Siematic kitchen fronts in wood-look and white is included.
Adjacent is the extended multifunctional room, fully insulated and currently used as an office. This space features air conditioning, a kitchenette with recessed lighting, and a toilet with a fountain and built-in flush system. Ideal as a workspace, practice, or guest room.
All windows and doors have insect screens in matching frame colors. The floor offers both heating and cooling, plus a ventilation system with heat recovery (WTW).
First floor:
Via the staircase with modern steel railings, you reach three bedrooms—one currently used as a walk-in closet. The master bedroom has a French balcony with large windows. Two bedrooms feature air conditioning and are prepared for expansion.
The bathroom includes a walk-in shower, bathtub, double sink, heated and illuminated mirror, and space for additional cabinets. There’s also a separate toilet with a fountain and built-in flush system. This floor also has insect screens, floor heating, and cooling.
Second floor:
The second floor offers three rooms accessible via a bright landing. The largest room, with a dormer window, can serve as a bedroom, office, or gym. The second room, currently a laundry room, has a large skylight and could also become an extra bedroom or second bathroom (water, drainage, and electrical connections are in place). The technical room houses the heat pump, solar inverter, WTW system, large hot water tank, and washer/dryer connections, with extra storage space. The entire floor has heating and cooling and can be closed off with a sliding door for added privacy.
Outdoor space:
The south-facing garden is beautifully landscaped. Thanks to the semi-detached layout, it offers lots of light and privacy. The garden includes a lounge area, two palm trees, flower borders, and app-controlled lighting (ground spots and wall lamps). Philips Hue lighting is installed on the façade.
Connections for water, electricity, and drainage are already prepared for an outdoor kitchen or jacuzzi. There are outdoor taps at both the front and back, and a shed with power.
The front garden matches the design, with gravel and borders, and a pergola with Toscan jasmine. All outdoor AC units have custom covers. Parking for two cars is available on the driveway (with charging station) and public parking is available both in front and behind the house.
Highlights:
Move-in-ready home with high comfort
5 bedrooms and a fully insulated multifunctional room with kitchenette and toilet
Private driveway with EV charging station
Wooden window frames with triple glazing (HR+++)
14 solar panels
Floor heating and cooling on all levels, plus air conditioning in 4 rooms
Equipped with water softener, alarm system, Hue lighting, and outdoor kitchen/jacuzzi prep
Siematic kitchen with Bora cooktop, Miele appliances, Quooker, and plumbed coffee machine
Availability: By mutual agreement
Energy label: A+++
Interested in this property? Contact your own NVM purchasing agent right away.
Your NVM agent will represent your interests and save you time, money, and worry.
Find contact details of NVM agents in Hoef en Haag on Funda.
Kenmerken
Status |
Verkocht onder voorbehoud |
Toegevoegd |
23-10-2025 |
Vraagprijs |
€ 915.000,- k.k. |
Appartement vve bijdrage |
€ 0,- |
Woonoppervlakte |
194 m2 |
Perceeloppervlakte |
292 m2 |
Externe bergruimte |
6 m2 |
Gebouwgebonden buitenruimte |
16 m2 |
Overige inpandige ruimte |
0 m2 |
Inhoud |
721 m3 |
Aantal kamers |
7 |
Aantal slaapkamers |
6 |
Bouwvorm |
Bestaande bouw |
Energieklasse |
A+++ |
Soort(en) verwarming |
Vloerverwarming Geheel, Warmtepomp |
Heb je vragen over deze woning?
Neem contact op met
Mirjam Groen
Vestiging
Vianen
Wil je ook door ons geholpen worden? Doe onze gratis huiswaarde check!
Je hebt de keuze uit een online waardebepaling of de nauwkeurige waardebepaling. Beide zijn gratis. Uiteraard is het altijd mogelijk om na de online waardebepaling alsnog een afspraak te maken voor een nauwkeurige waardebepaling. Ga je voor een accurate en complete waardebepaling of voor snelheid en gemak?
