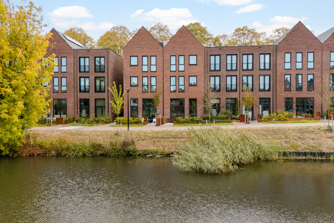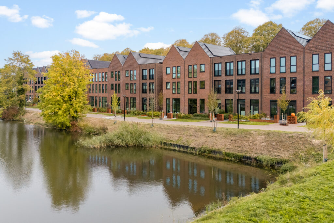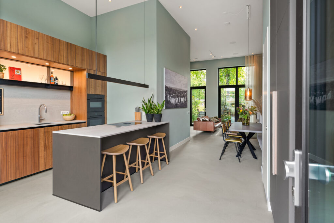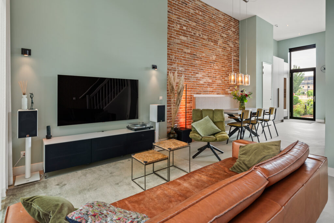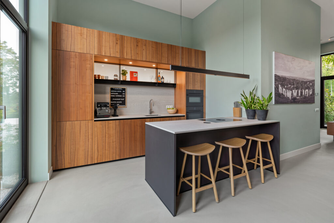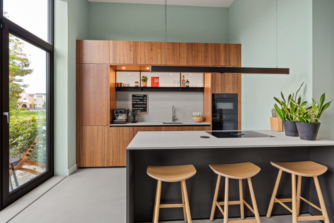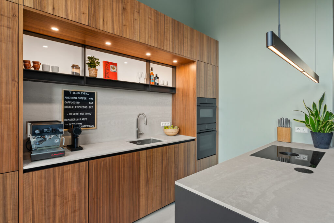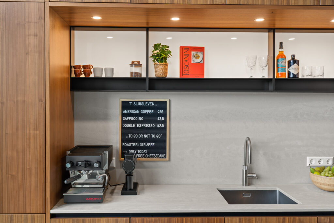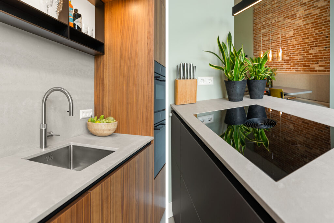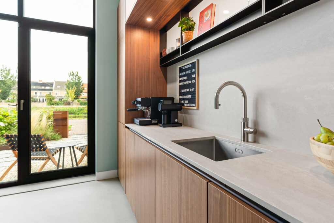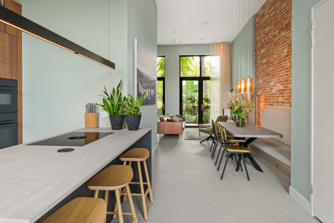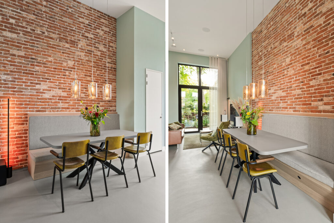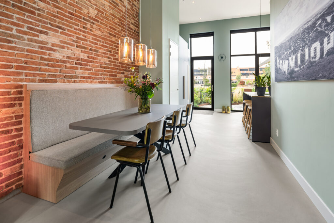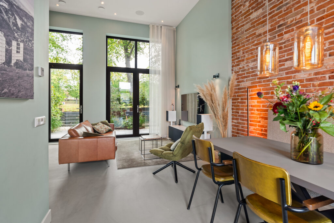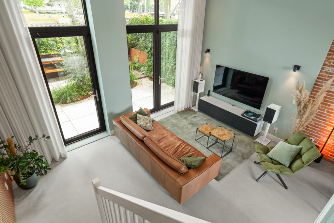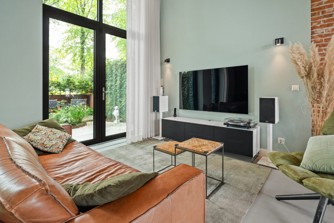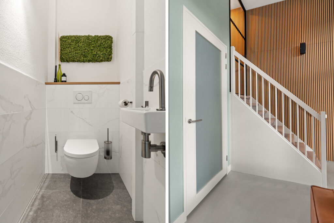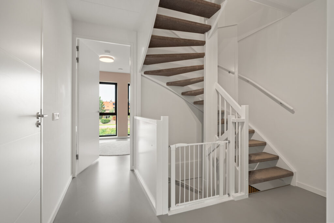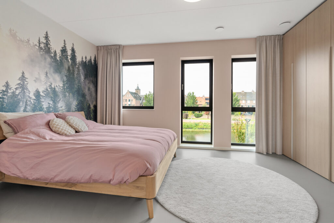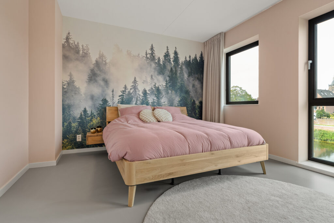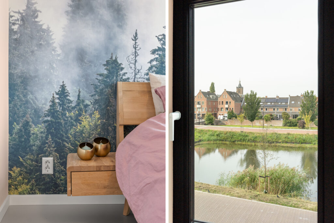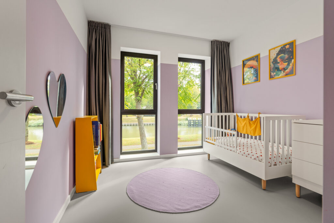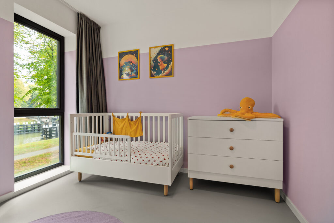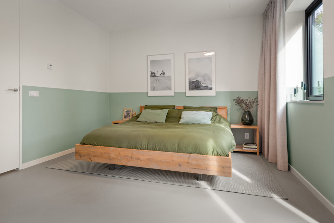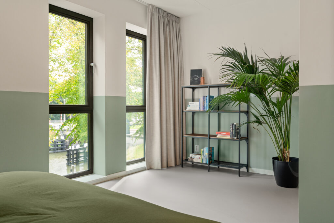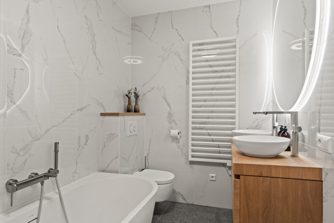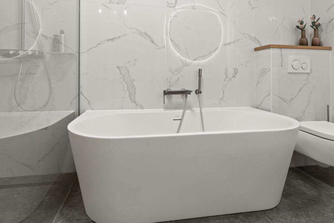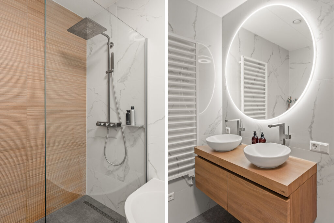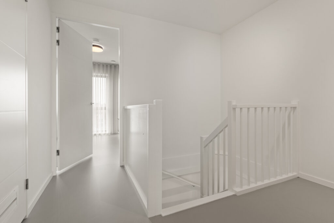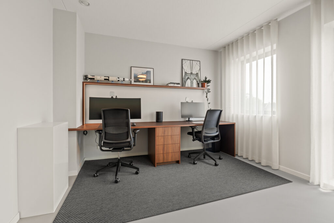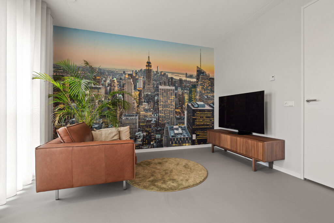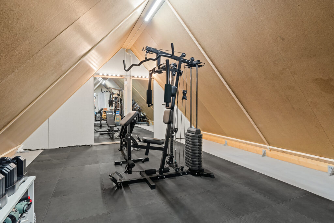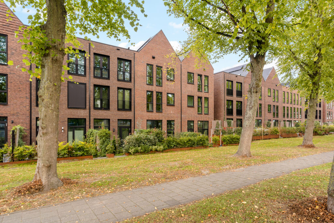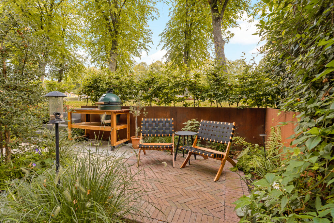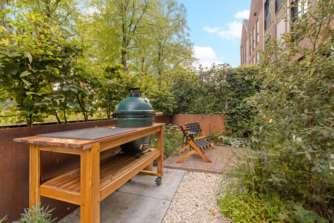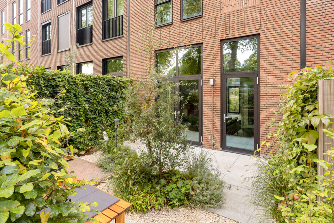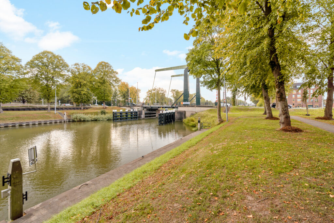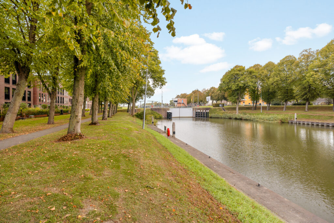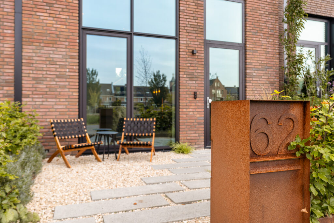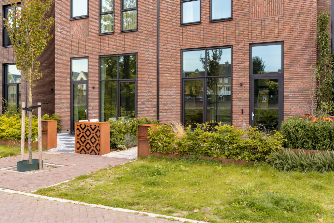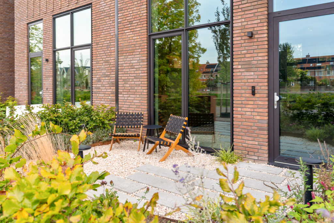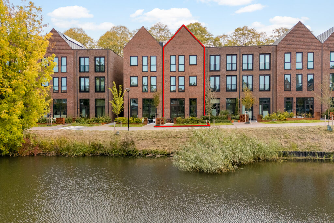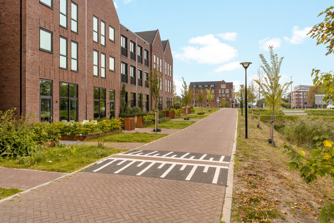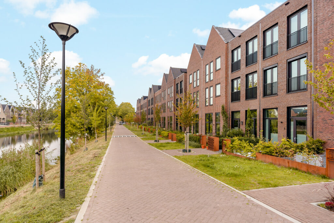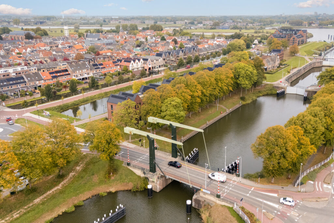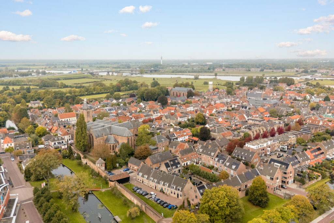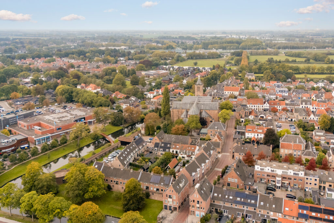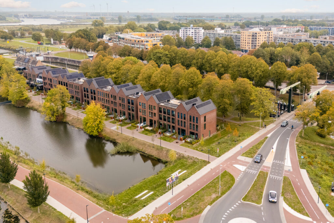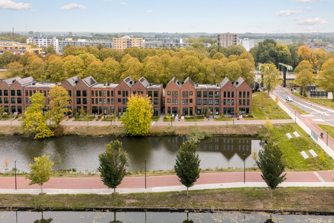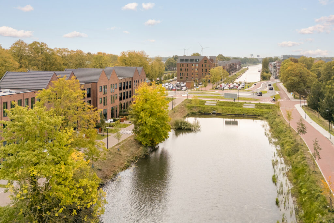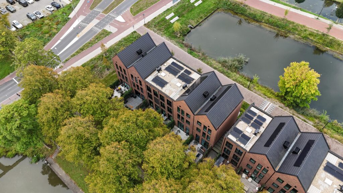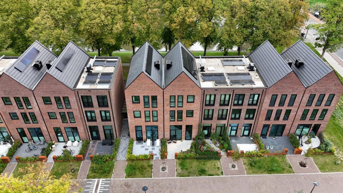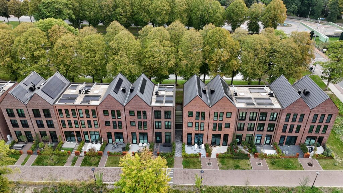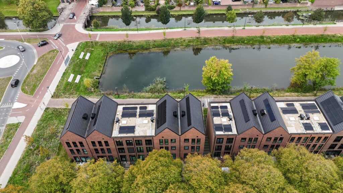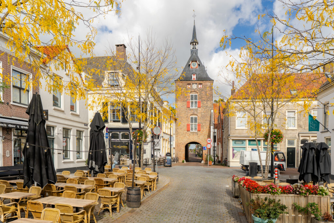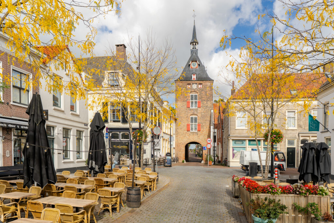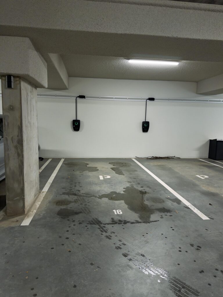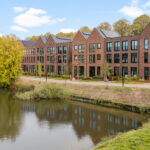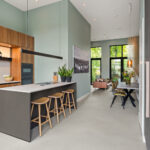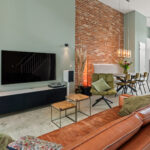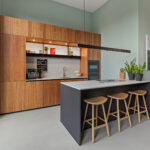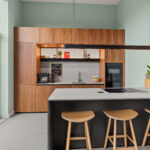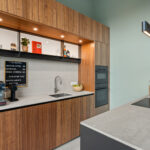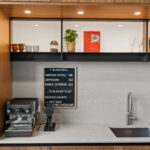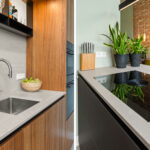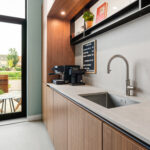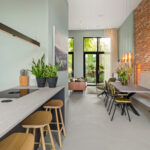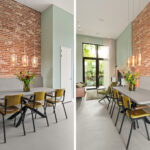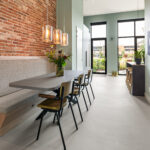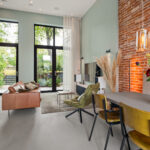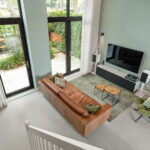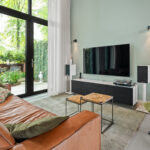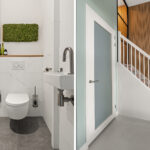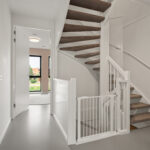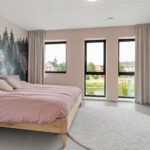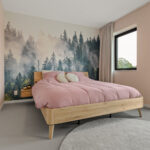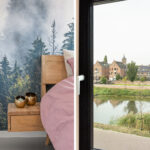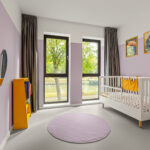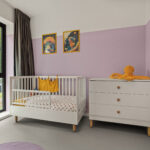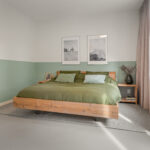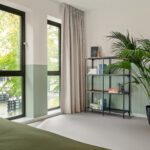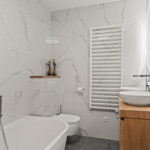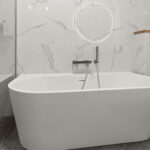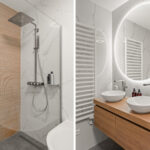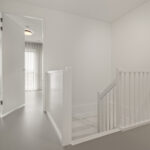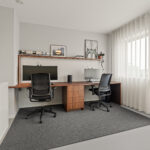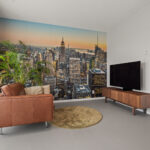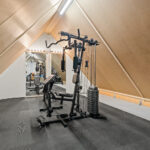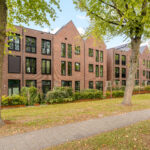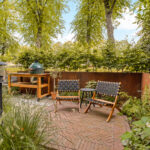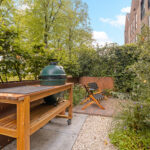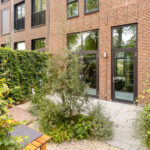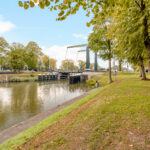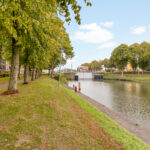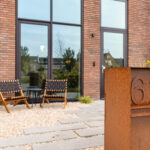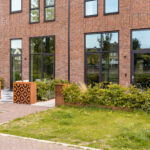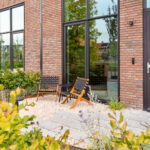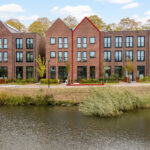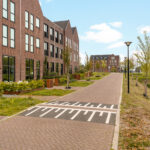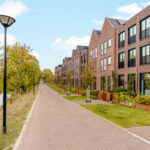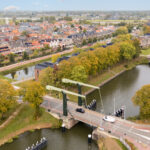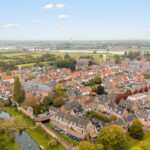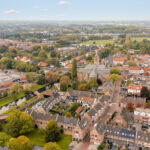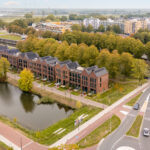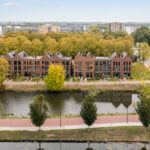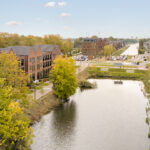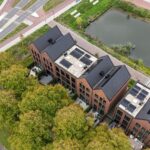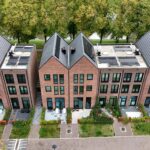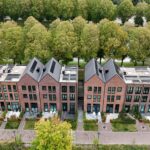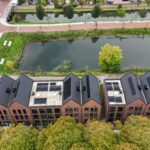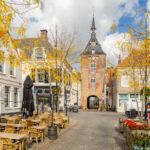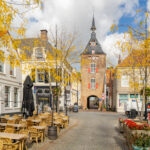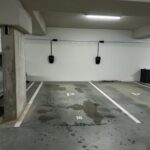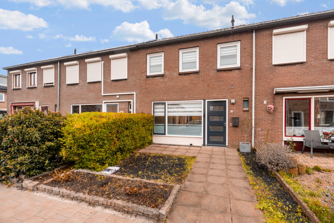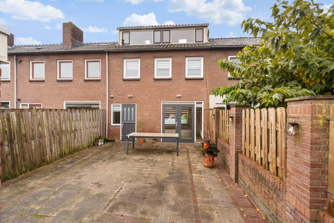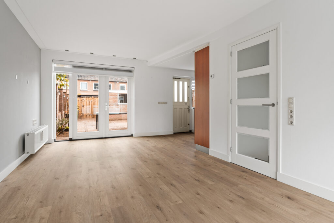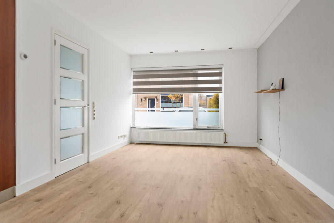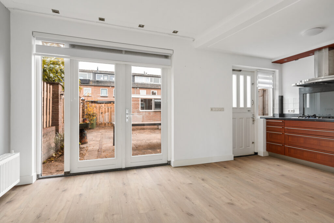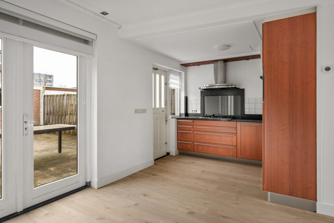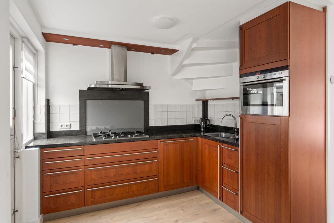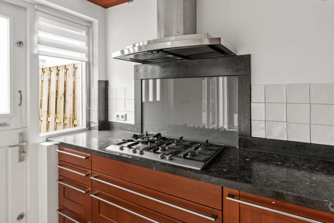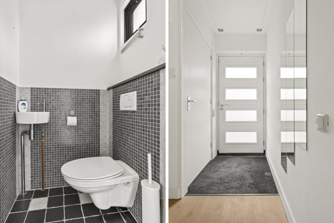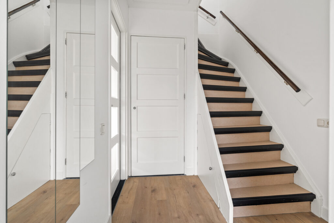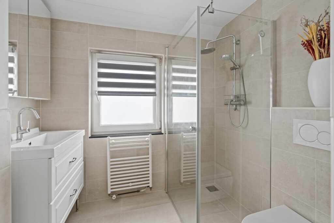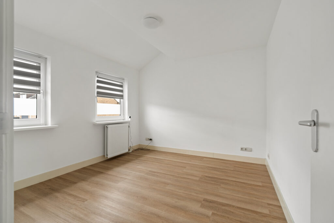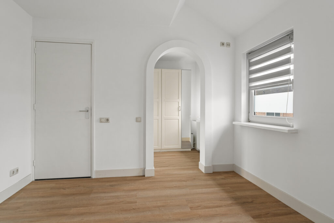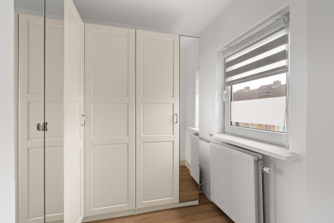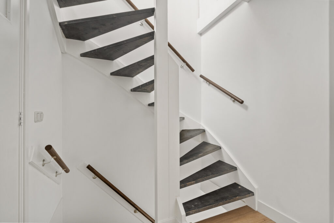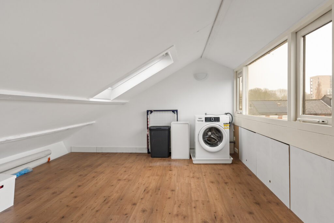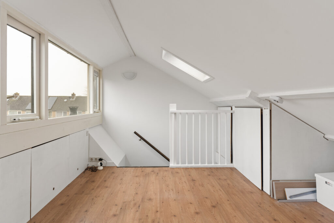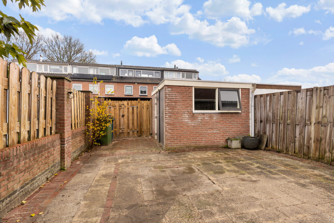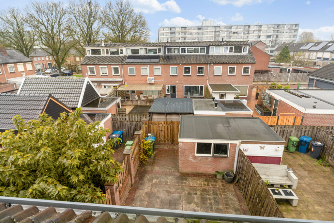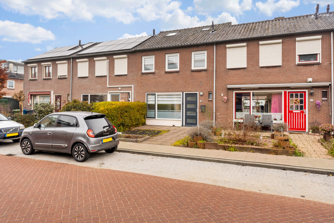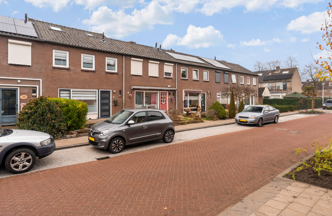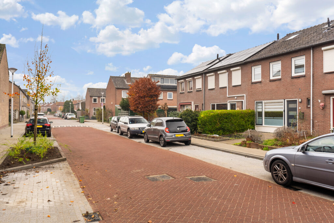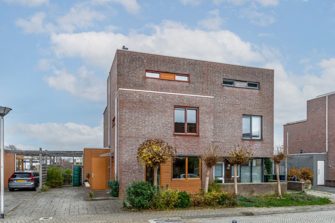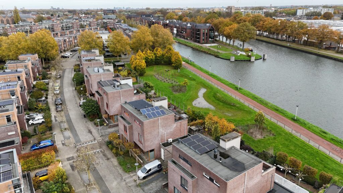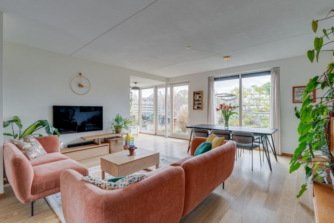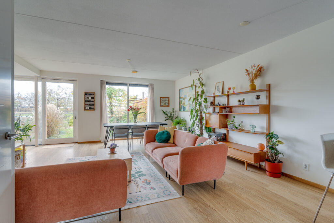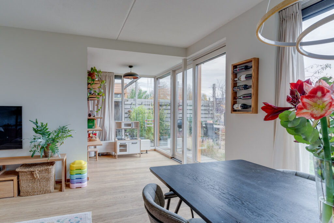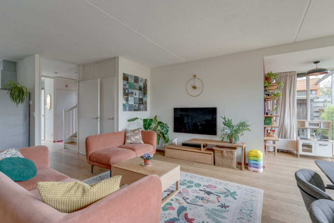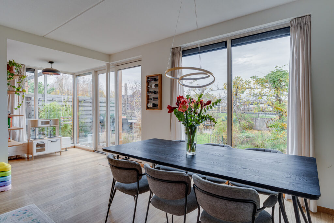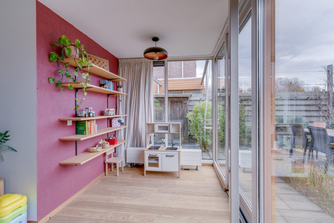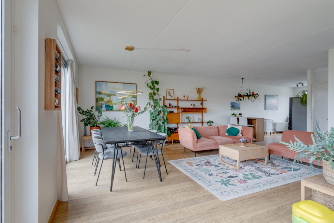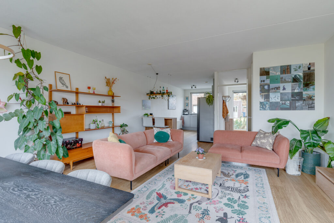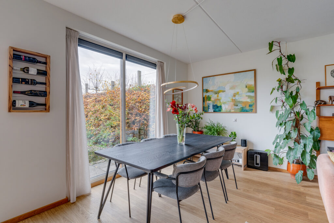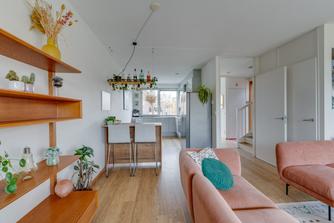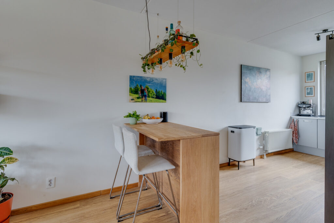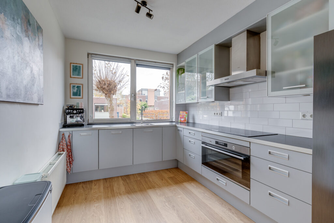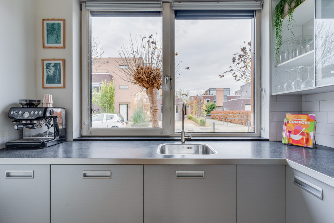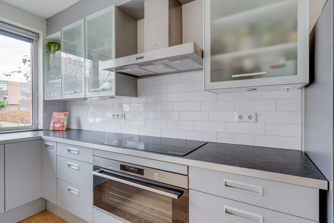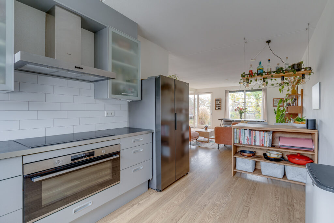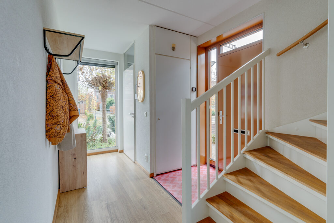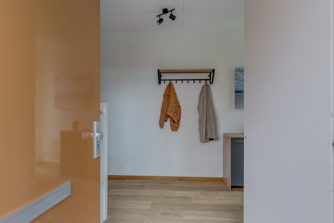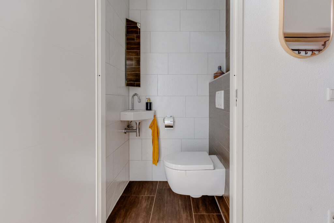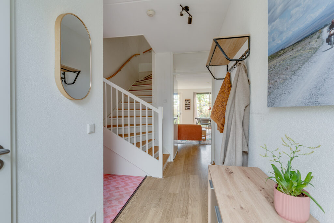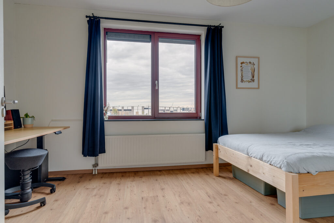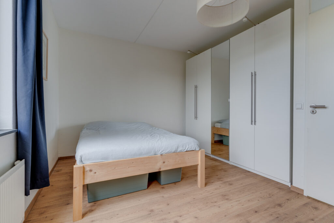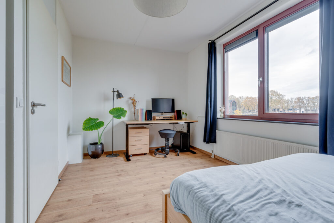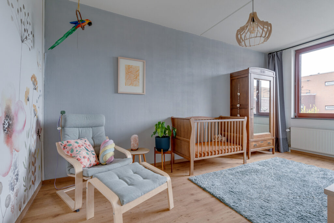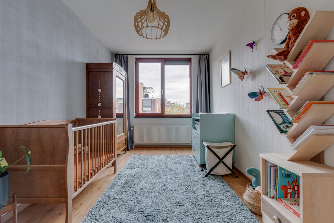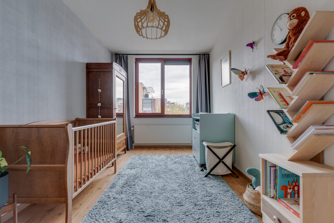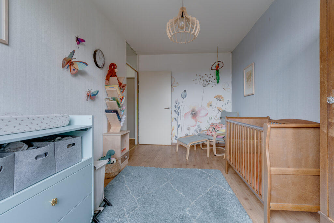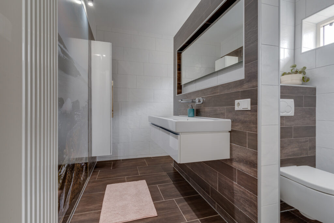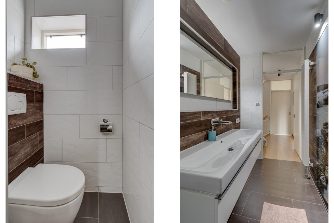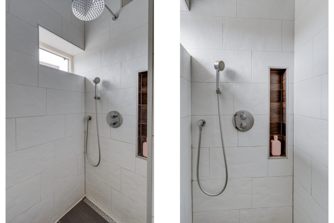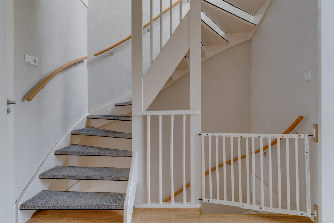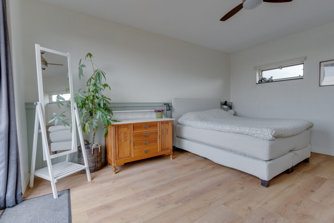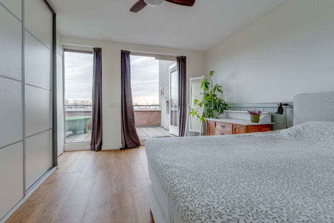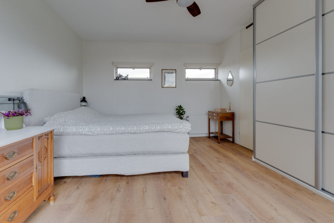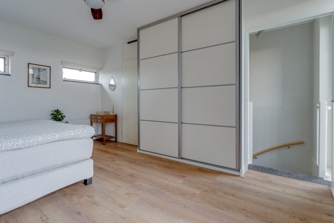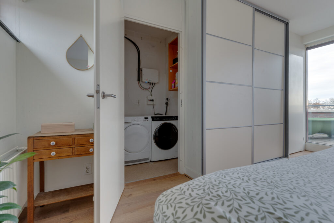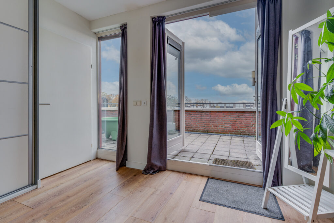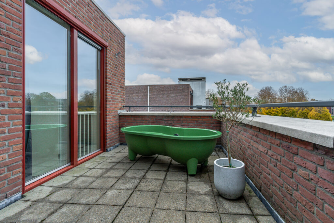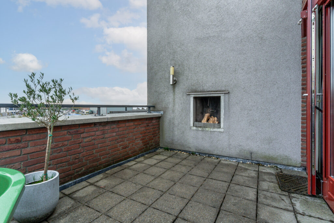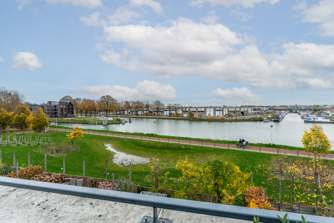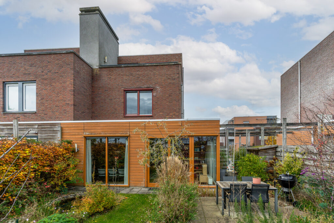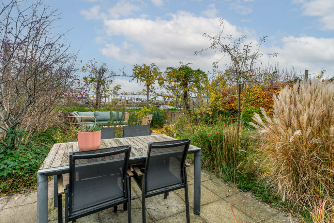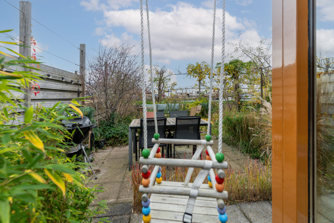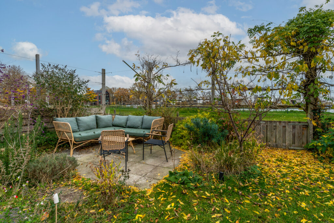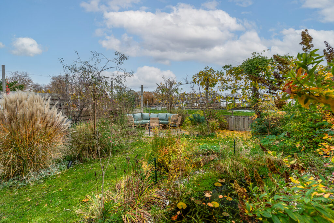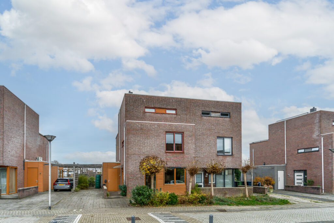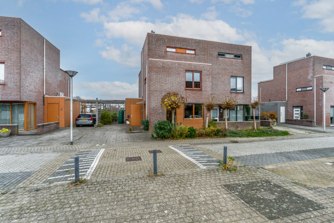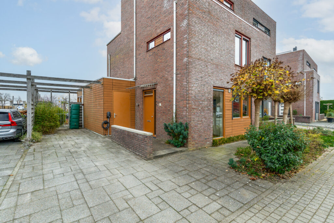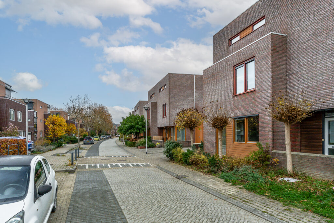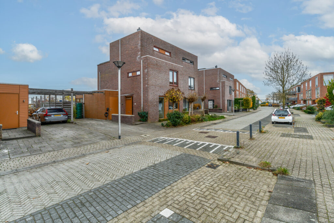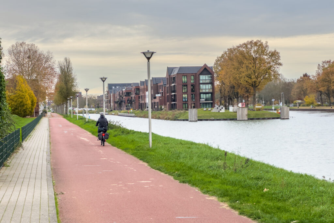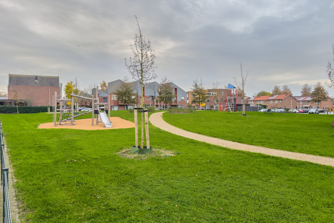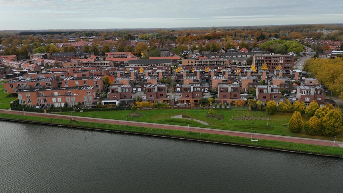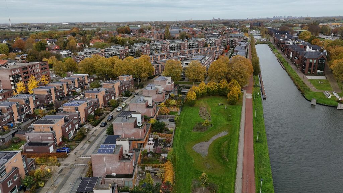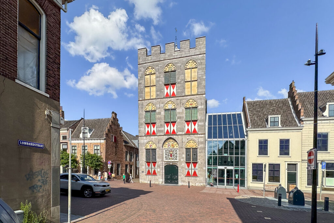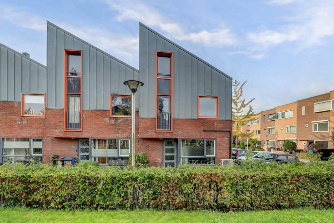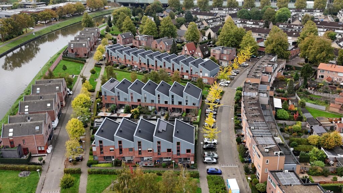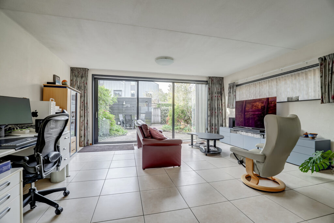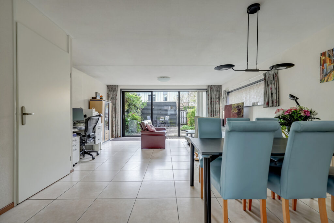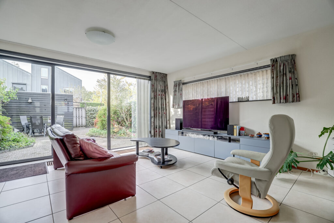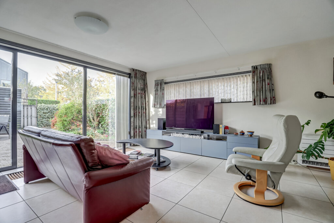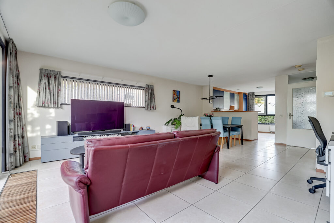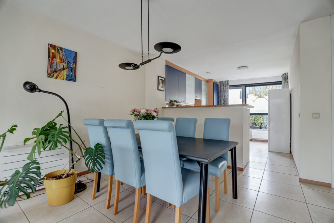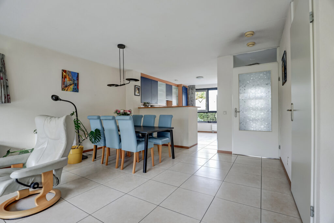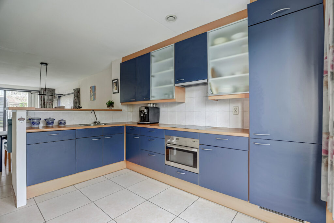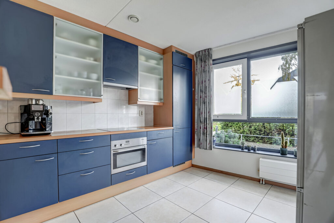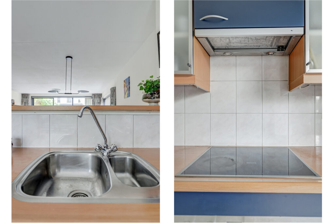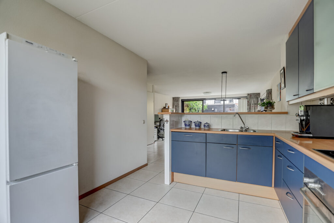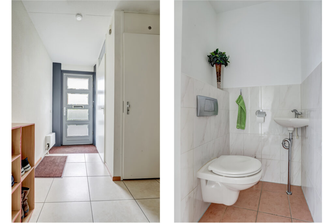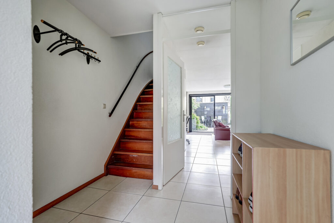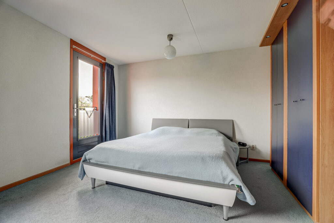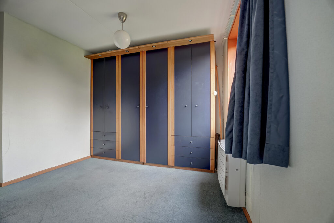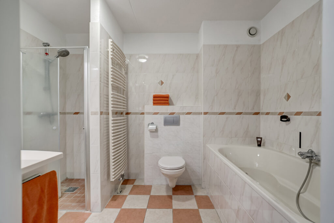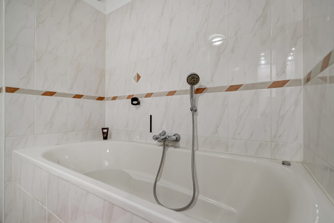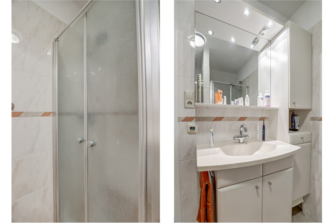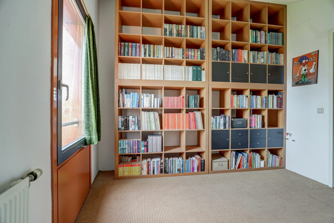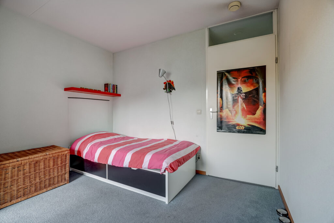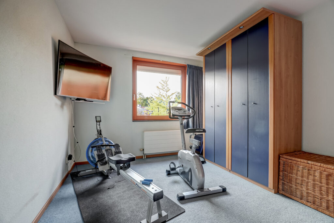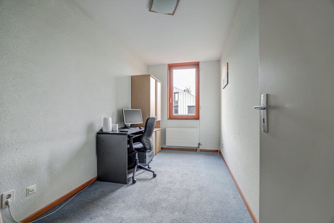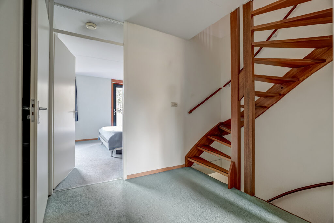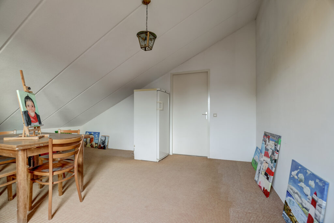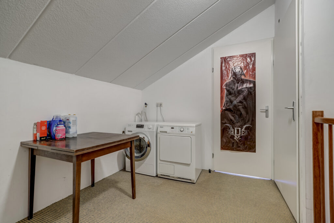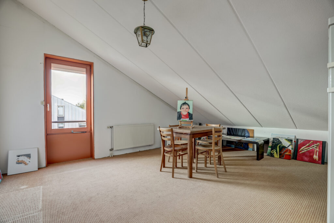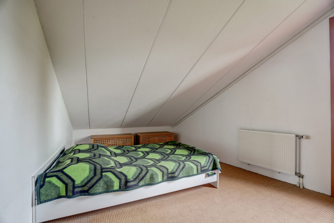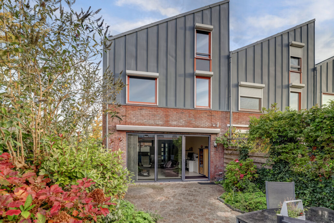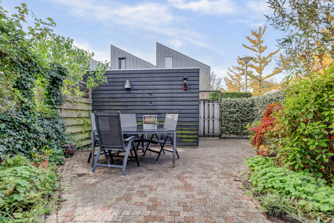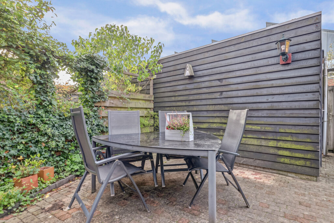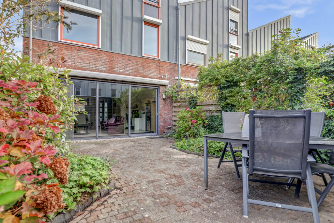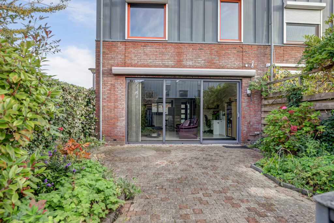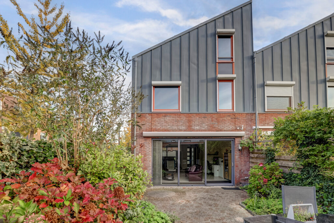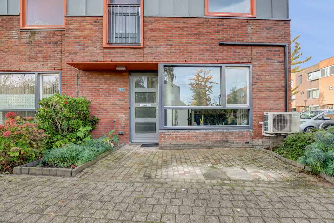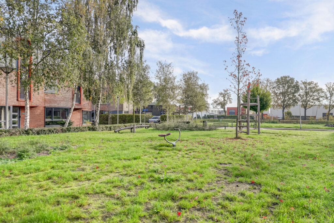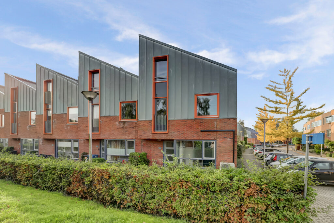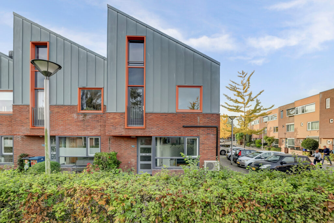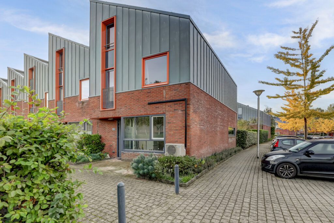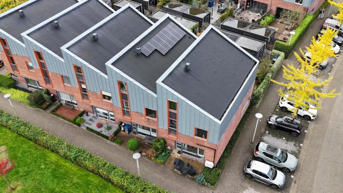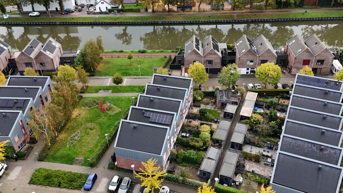Sluiseiland-Noord 62
4132 SB, VIANEN
158 m2 wonen
perceel
6 kamers
€ 875.000,- k.k.
Kan ik dit huis betalen? Wat worden mijn maandlasten?Deel met je vrienden
Volledige omschrijving
Hoogwaardig afgewerkt herenhuis met moderne keuken, vijf slaapkamers, ruime vliering en eigen parkeerplaats met laadpaal.
Deze woning uit 2023 biedt 158 m² woonoppervlakte en een multifunctionele vliering van ca. 27 m², waardoor er volop ruimte is voor je gezin, hobby’s of thuiswerk. Het huis combineert een moderne afwerking met hoge plafonds, een gietvloer met vloerverwarming en -koeling, en een lichte, open woonkamer met stijlvolle keuken en kookeiland. Met vijf goed bemeten slaapkamers, energiezuinige installaties (warmtepomp, WTW-unit en 12 zonnepanelen, energielabel A+++) en een onderhoudsvriendelijke tuin woon je hier comfortabel én duurzaam. De eigen parkeerplaats met laadpaal en de berging in de ondergrondse garage maken dit complete woonplaatje helemaal af.
De woning ligt direct aan het Merwedekanaal en biedt een vrij zicht over het water. Binnen enkele minuten wandel je naar de historische binnenstad van Vianen, met winkels, scholen en gezellige terrassen. De wijk is uitstekend bereikbaar via de A2 en A27, waardoor Utrecht en andere steden snel te bereiken zijn. Het autoluwe karakter van Sluiseiland zorgt voor een rustige en veilige woonomgeving voor jong en oud, met volop speel- en ontspanningsmogelijkheden in de buurt.
Indeling:
Begane grond:
Via de voortuin kom je binnen in de woning, waar aan de voorzijde de moderne open keuken is gesitueerd. De keuken is uitgevoerd in walnootfineer met een stijlvolle wandopstelling en een breed schiereiland met barfunctie. De keuken is voorzien van hoogwaardige apparatuur, waaronder een koel-/vriescombinatie met ingebouwde ijsblokjesmachine, vaatwasser, Quooker, combi-oven, stoomoven en een BORA- inductiekookplaat met geïntegreerde afzuiging. De begane grond meet ruim 10 meter in lengte en is licht en open, mede dankzij een plafondhoogte van ca. 4 meter en de grote raampartijen, die tevens zijn voorzien van elektrische raamdecoratie.
Aan de achterzijde bevindt zich de woonkamer van ca. 33 m2, eveneens licht en ruim, met dubbele deuren naar de tuin. Vanuit het zitgedeelte is er toegang tot een hal die het moderne toilet en de trapkast huisvest. De trap naar de eerste verdieping bevindt zich aan de achterzijde van de woonkamer. De gehele begane grond is afgewerkt met een luxe cementgebonden gietvloer met vloerverwarming en -koeling, strakke wanden en een modern verlaagd plafond met inbouwspots en plafondluidsprekers.
Eerste verdieping:
De ruime, L-vormige overloop geeft toegang tot drie goed bemeten slaapkamers van ca. 19, 10 en 7 m². De hoofdslaapkamer aan de voorzijde is licht en ruim, voorzien van een vaste kastenwand en met een prachtig uitzicht richting het water en de historische binnenstad van Vianen. De twee slaapkamers aan de achterzijde bieden een vrij zicht op het Merwedekanaal en de groenstrook, wat rust en privacy garandeert.
De moderne badkamer van ca. 7 m² is volledig uitgerust met een ligbad, inloopdouche, tweede toilet, dubbele wastafel met meubel, verlichte spiegel en elektrische designradiator. Dankzij de lichte afwerking en hoogwaardige materialen voelt deze ruimte comfortabel en stijlvol aan.
Tweede verdieping:
Op de tweede verdieping bevinden zich nog twee ruime slaapkamers van ca. 19 en 16 m², die door de ramen aan zowel voor- als achterzijde heerlijk licht zijn. Deze kamers zijn flexibel in te richten, bijvoorbeeld als extra slaapkamers, werk- of hobbyruimte.
In het midden van deze verdieping bevindt zich de technische-/wasruimte, voorzien van de warmtepomp, en aansluitingen voor wasmachine en droger. Alle installaties zijn netjes weggewerkt en goed bereikbaar voor onderhoud. Dankzij de uitstekende isolatie, HR+++ glas en ventilatie is het ook op deze verdieping aangenaam koel in de zomer en comfortabel warm in de winter.
Vliering:
Via een vlizotrap vanaf de overloop is de multifunctionele vliering van ca. 27 m² bereikbaar. De ruimte heeft een nokhoogte van ca. 2,8 meter en wordt momenteel gebruikt als fitnessruimte, maar is ook uitstekend geschikt voor opslag of een hobbyruimte. Hoewel de vliering niet meetelt als woonoppervlakte, biedt het een waardevolle extra leef- en gebruiksruimte.
Tuin:
De woning beschikt over een fraaie voor- en achtertuin van totaal ca. 60 m² . De achtertuin grenst aan een groenstrook met daarachter het Merwedekanaal; een rustige en natuurlijke omgeving met veel privacy. Dankzij de oostelijke ligging geniet je in de ochtend en vroege middag van de zon, terwijl de voortuin juist ideaal is voor een drankje in de namiddagzon.
De tuin is onderhoudsarm aangelegd met groen en sierbestrating en is ook achterom bereikbaar. De autoluwe ligging maakt het ook voor kinderen een veilige plek om buiten te spelen.
Privé parkeerplaats en berging:
Bij de woning hoort een eigen parkeerplaats in de ondergrondse stallingsgarage. Daarnaast is er een privéberging van ca. 6 m², perfect voor fietsen, gereedschap of opslag. De ondergrondse garage is overdekt en alleen toegankelijk voor bewoners.
De woning, parkeerplaats en berging maken deel uit van een Vereniging van Eigenaren (VvE). Hierdoor zijn zaken zoals het onderhoud van de garage, de toegangspoorten en de gezamenlijke ruimtes centraal en professioneel geregeld. Dit zorgt voor een nette uitstraling van het geheel en geeft bewoners minder omkijken naar dit soort voorzieningen.
Bijzonderheden:
– Unieke ligging aan autoluwe weg, water en open ligging aan voor- en achterzijde;
– Ruime vliering van ca. 27 m² bereikbaar middels vlizotrap, mag niet worden meegerekend als woonoppervlakte maar wel degelijk bruikbare ruimte;
– Hoge plafonds (ca. 4 m) op de begane grond;
– Volledig voorzien van vloerverwarming en koeling;
– Energiezuinig met warmtepomp (300 L boiler), WTW-unit, 12 zonnepanelen en HR+++ glas
– Zeer moderne keuken met hoogwaardige apparatuur;
– Eigen parkeerplaats (met laadpaal) én extra berging aanwezig;
– Op loopafstand van de historische binnenstad van Vianen gelegen.
VvE servicekosten: ca. € 111,- per maand.
Aanvaarding: In overleg
Energielabel: A+++
Interesse in dit huis? Schakel direct je eigen NVM-aankoopmakelaar in.
Je NVM-aankoopmakelaar komt op voor jouw belang en bespaart je tijd, geld en zorgen.
Adressen van collega NVM-aankoopmakelaars in Vianen vind je op Funda.
High-end townhouse with modern kitchen, five bedrooms, spacious attic, and private parking with charging station.
Built in 2023, this property offers 158 m² of living space plus a multifunctional attic of approx. 27 m² — providing plenty of room for a family, hobbies, or working from home. The house combines modern finishes with high ceilings, a cast floor with underfloor heating and cooling, and a bright open-plan living area with a stylish kitchen and cooking island. With five well-sized bedrooms, energy-efficient systems (heat pump, heat recovery unit, and 12 solar panels, energy label A+++), and a low-maintenance garden, this home offers both comfort and sustainability. A private parking space with charging station and a storage unit in the underground garage complete the picture.
Located directly along the Merwede Canal, the home offers unobstructed water views. Within minutes you can walk to Vianen’s historic city center with shops, schools, and cafés. The neighborhood has excellent connections to the A2 and A27, making Utrecht and other cities easily accessible. The car-free character of Sluiseiland ensures a peaceful and safe environment for all ages, with plenty of recreational opportunities nearby.
Layout
Ground floor:
The entrance through the front garden leads to the modern open kitchen at the front of the house. The kitchen features a wood-look design with a stylish wall layout and a large peninsula with bar seating. It is equipped with high-end appliances, including a fridge-freezer, dishwasher, Quooker, combi oven, steam oven, and BORA induction cooktop with integrated extraction. The ground floor measures over 10 meters in length and feels bright and open thanks to approx. 4-meter-high ceilings and large windows.
At the rear is the living room (approx. 34 m²), spacious and full of light, with double doors to the garden. From the seating area, there is access to a hallway with the modern toilet and storage under the stairs. The staircase to the first floor is located at the rear of the living room. The entire ground floor features a cast floor with underfloor heating and cooling, smooth walls, and a sleek ceiling with recessed lighting.
First floor:
The large L-shaped landing leads to three well-proportioned bedrooms of approx. 16, 10, and 7 m². The main bedroom at the front is bright and spacious with a built-in wardrobe and beautiful views toward the water and Vianen’s historic city center. The two rear bedrooms overlook the canal and greenery, ensuring peace and privacy.
The modern bathroom (approx. 7 m²) includes a bathtub, walk-in shower, second toilet, double vanity with cabinet, illuminated mirror, and designer radiator. With its light finishes and high-quality materials, the space feels both elegant and comfortable.
Second floor:
This level has two more spacious and bright bedrooms (approx. 19 and 16 m²), suitable as bedrooms, offices, or hobby rooms.
In the middle is the technical/laundry room, housing the heat pump, heat recovery system, solar inverter, and washer/dryer connections. All installations are neatly concealed and easily accessible for maintenance. With excellent insulation, HR+++ glass, and modern ventilation, this floor stays pleasantly cool in summer and warm in winter.
Attic:
A retractable staircase from the landing leads to the multifunctional attic of approx. 27 m². With a ridge height of about 2.8 meters, it is currently used as a fitness room but is also ideal for storage or hobbies. Although not counted as living space, it offers valuable extra usable area.
Garden:
The house has both a front and back garden. The rear garden borders a green strip and the Merwede Canal, offering privacy and a peaceful natural setting. Facing east, it enjoys morning and midday sun, while the front garden is perfect for afternoon relaxation. The garden is low-maintenance with greenery and paving and can be accessed from the rear. The car-free surroundings make it safe for children to play.
Private parking & storage:
The property includes a private parking space in the underground garage with an electric vehicle charging station, plus a private storage room (approx. 6 m²) for bikes or tools. The garage is covered and residents-only.
The house, parking, and storage are part of a homeowners’ association (VvE), which maintains the garage, gates, and shared areas.
Key features:
Unique location on a car-free street with open views at both front and back
Spacious attic (approx. 27 m²) accessible via loft ladder — not counted as living area but highly usable
High ceilings (approx. 4 m) on the ground floor
Full underfloor heating and cooling
Energy-efficient systems: heat pump (300 L boiler), heat recovery, 12 solar panels, HR+++ glass
Modern kitchen with premium appliances
Private parking with charging station + additional storage room
Walking distance to Vianen’s historic city center
VvE service costs: approx. €111 per month
Energy label: A+++
Transfer: by mutual agreement
Interested in this property? Contact your own NVM purchasing agent for professional guidance.
Kenmerken
Status |
Beschikbaar |
Toegevoegd |
22-10-2025 |
Vraagprijs |
€ 875.000,- k.k. |
Woonoppervlakte |
158 m2 |
Externe bergruimte |
0 m2 |
Gebouwgebonden buitenruimte |
0 m2 |
Overige inpandige ruimte |
27 m2 |
Inhoud |
727 m3 |
Aantal kamers |
6 |
Aantal slaapkamers |
5 |
Bouwvorm |
Bestaande bouw |
Energieklasse |
A+++ |
Soort(en) verwarming |
Vloerverwarming Geheel, Warmtepomp, Warmte Terugwininstallatie |
Soort(en) warm water |
Elektrische Boiler Eigendom |
Heb je vragen over deze woning?
Neem contact op met
Leroy Oostinjen
Vestiging
Vianen
Wil je ook door ons geholpen worden? Doe onze gratis huiswaarde check!
Je hebt de keuze uit een online waardebepaling of de nauwkeurige waardebepaling. Beide zijn gratis. Uiteraard is het altijd mogelijk om na de online waardebepaling alsnog een afspraak te maken voor een nauwkeurige waardebepaling. Ga je voor een accurate en complete waardebepaling of voor snelheid en gemak?
