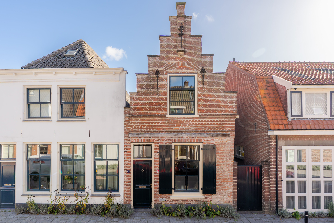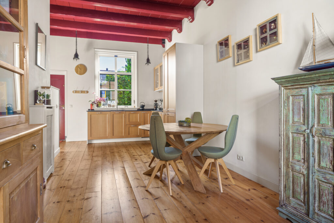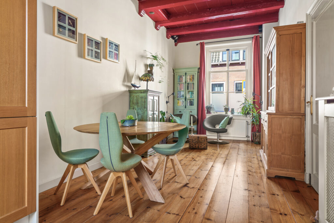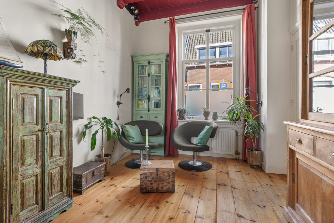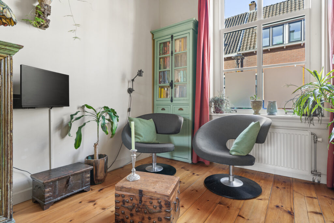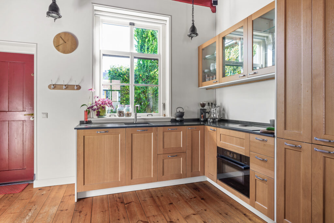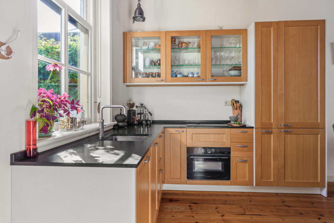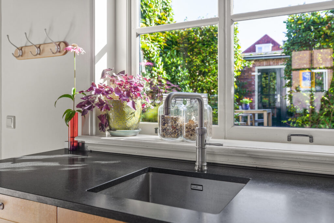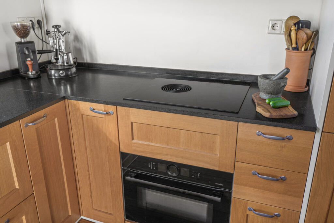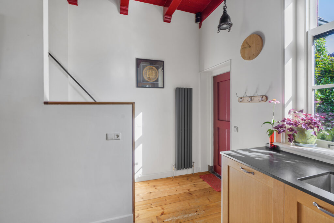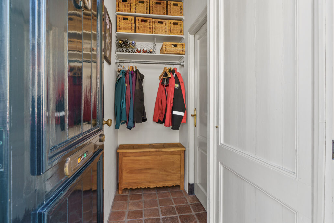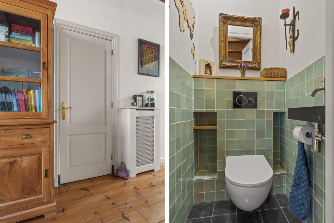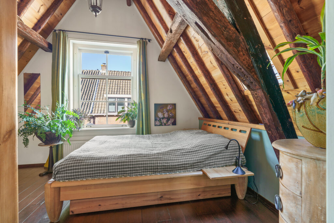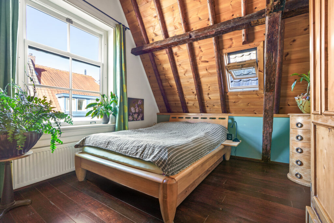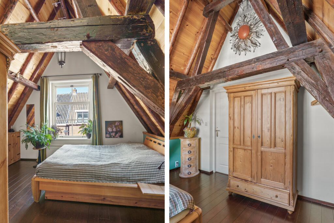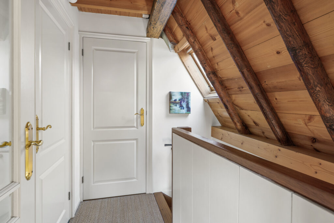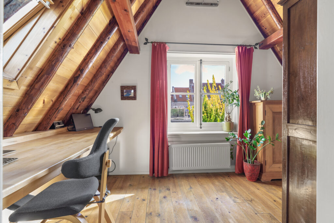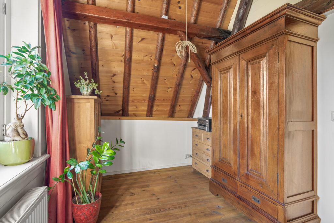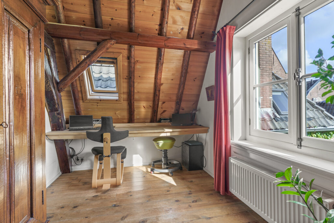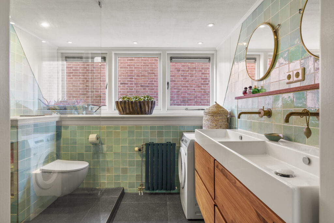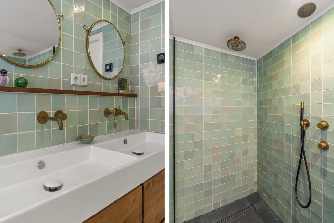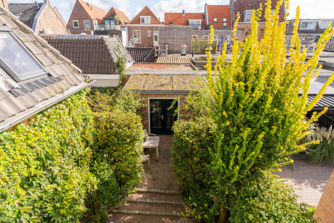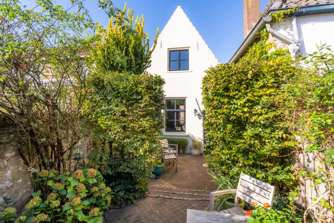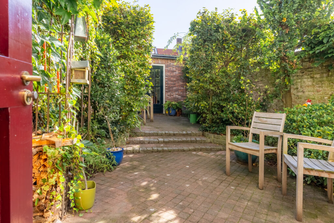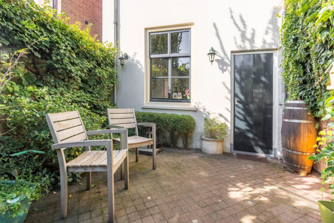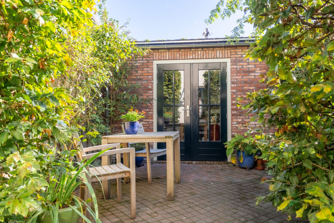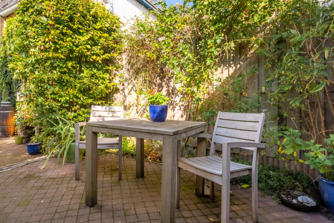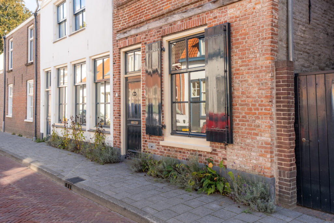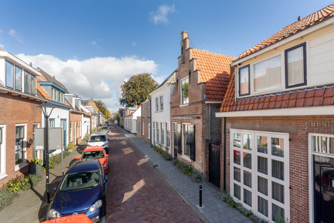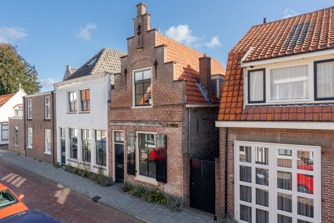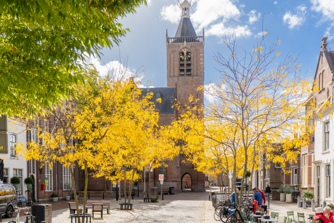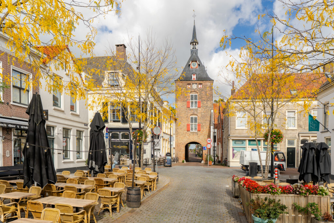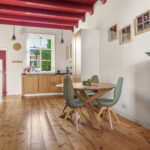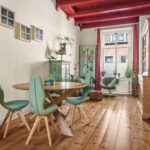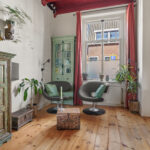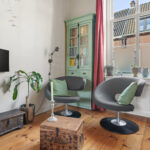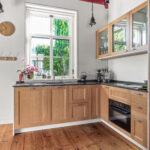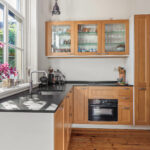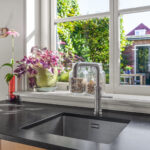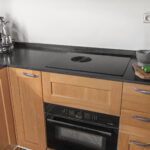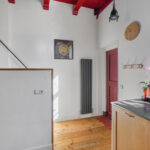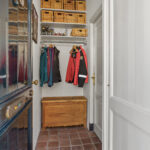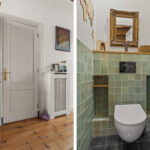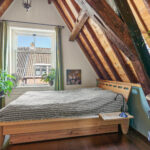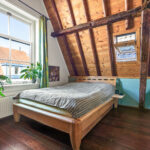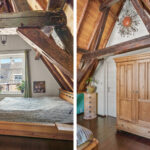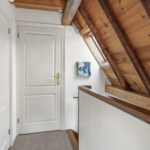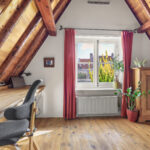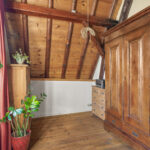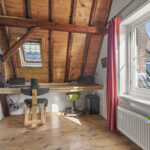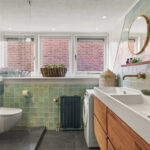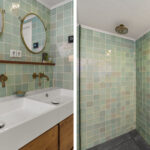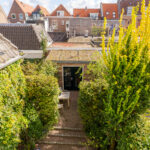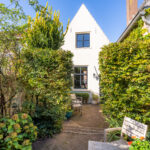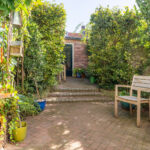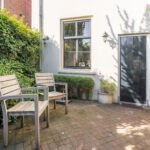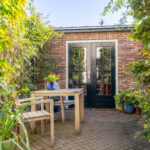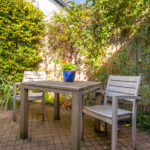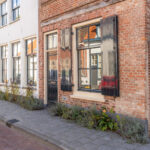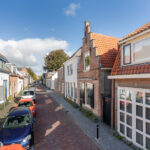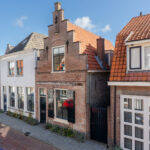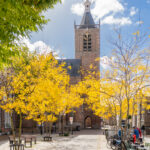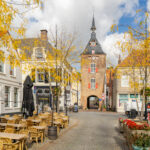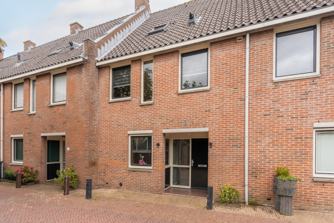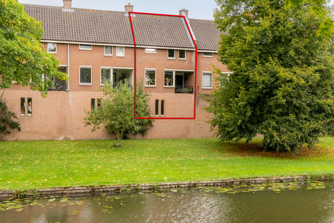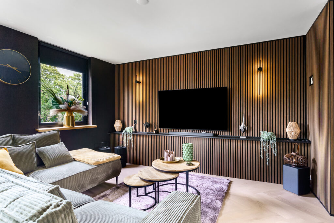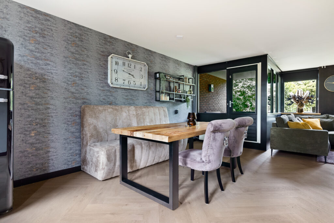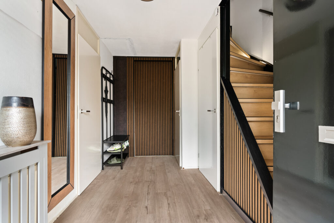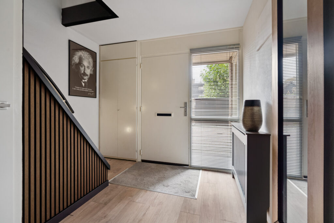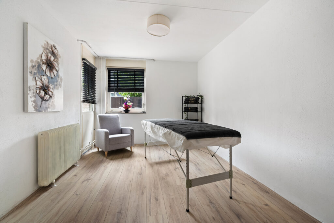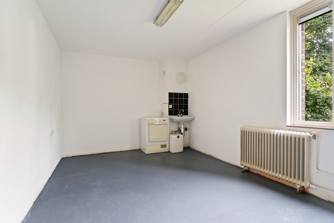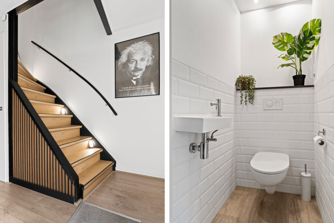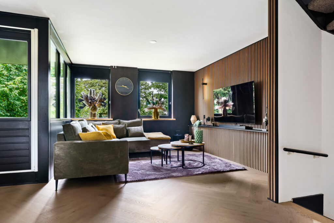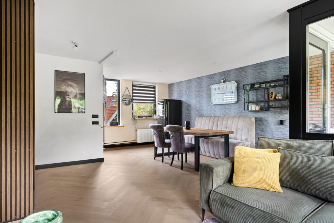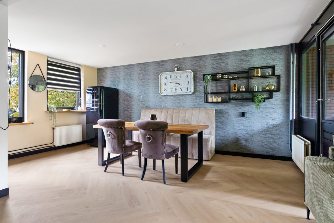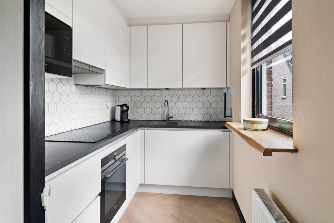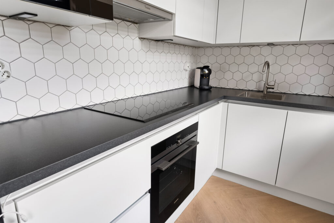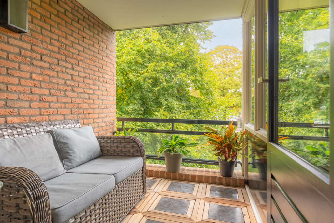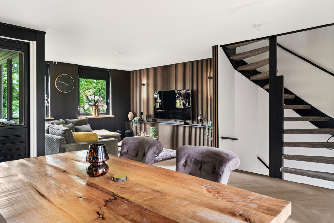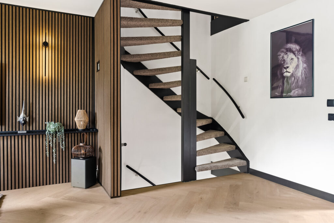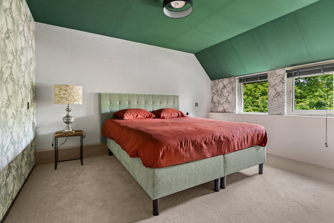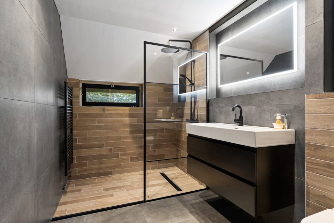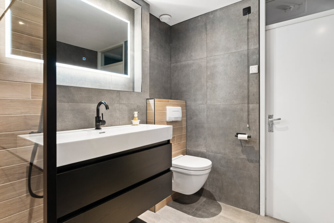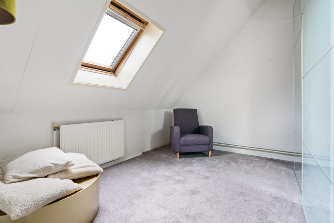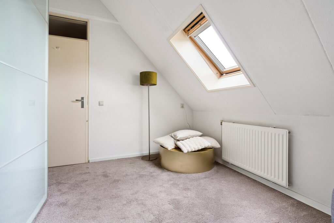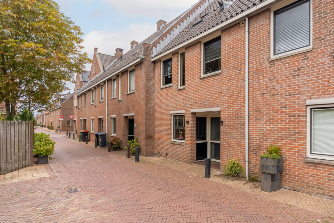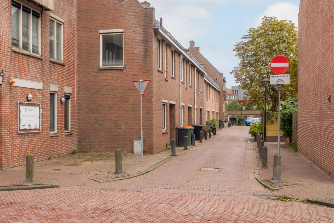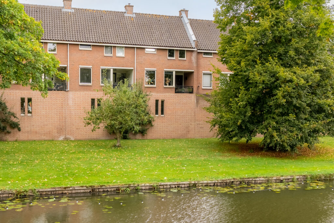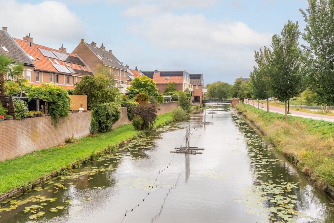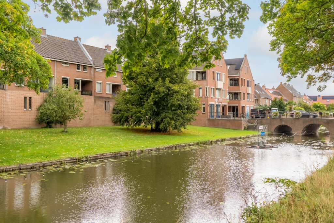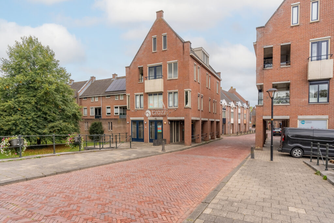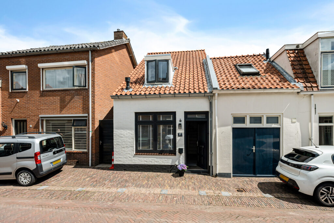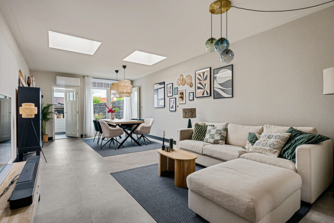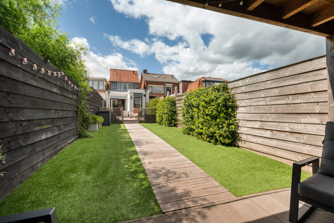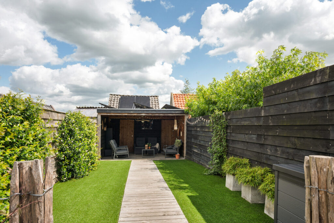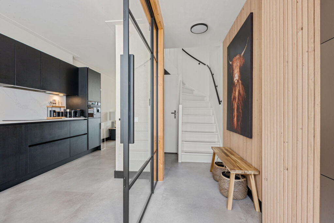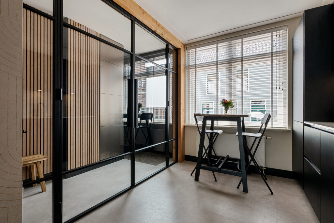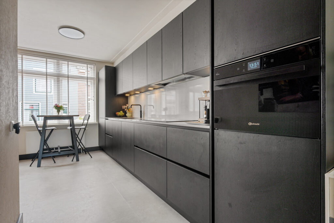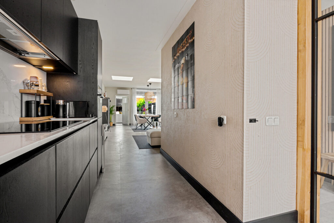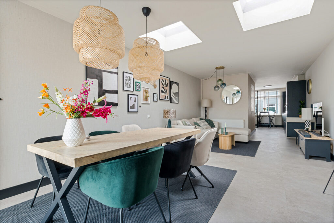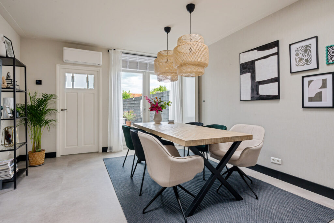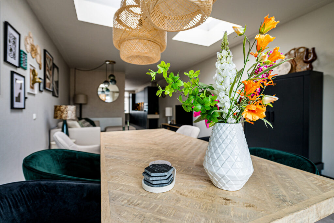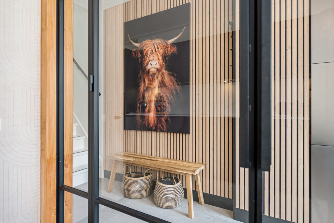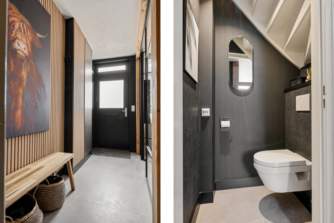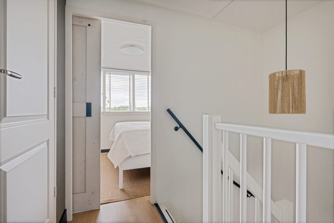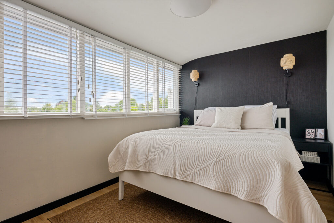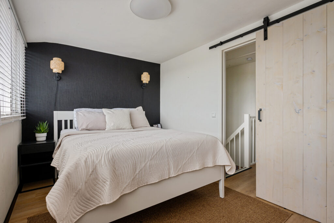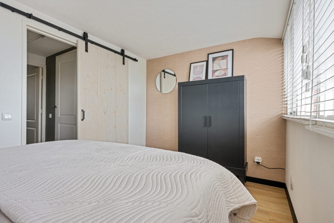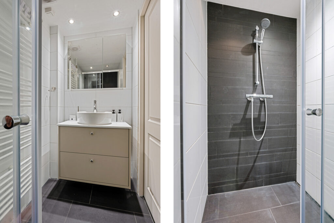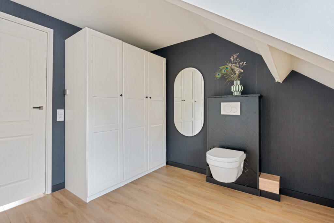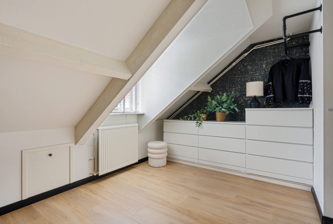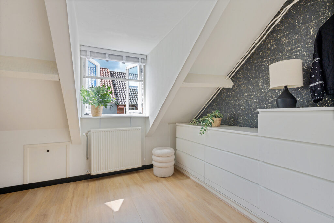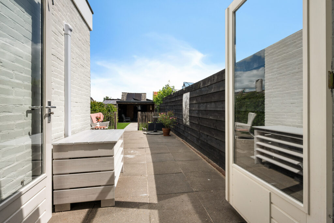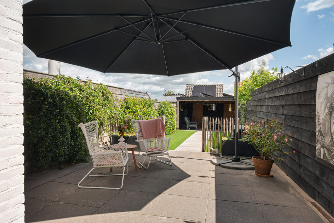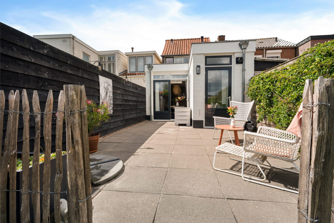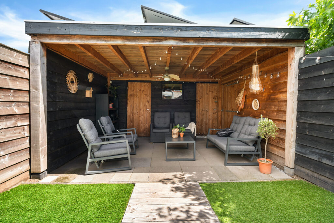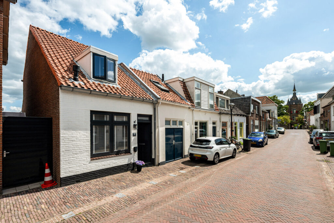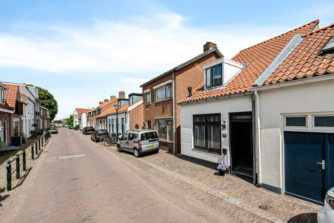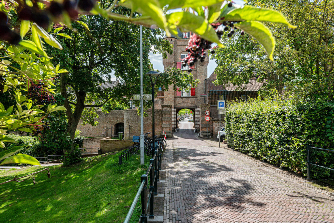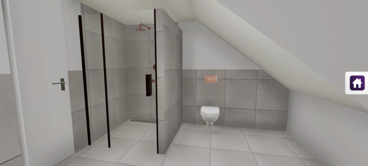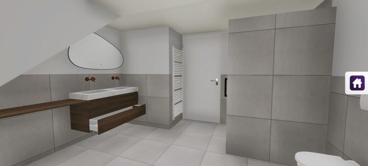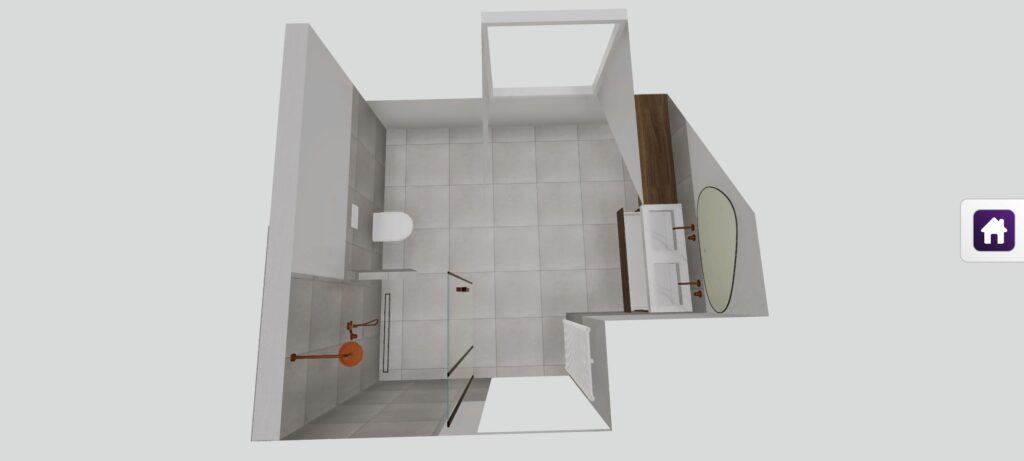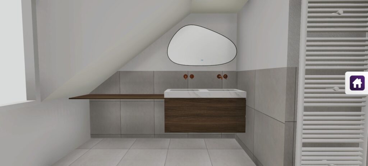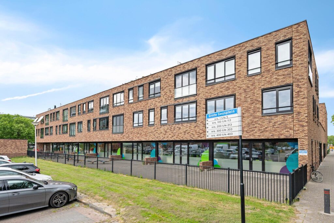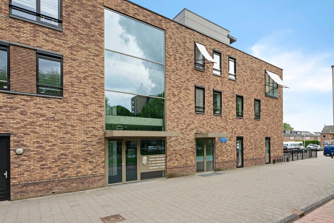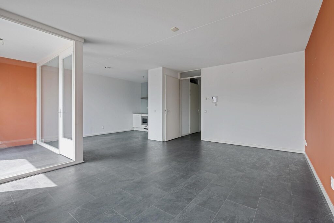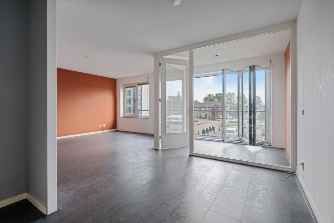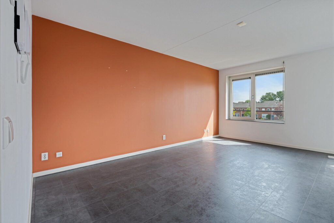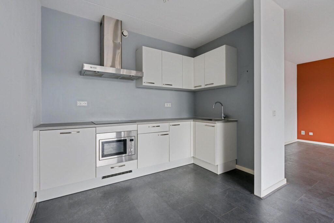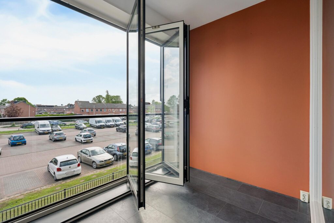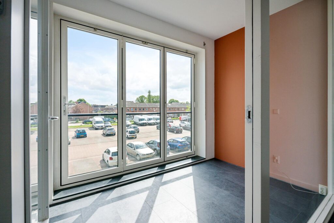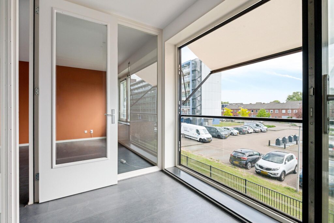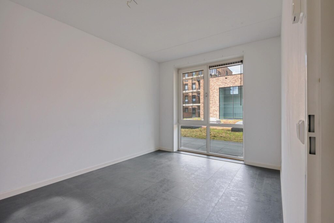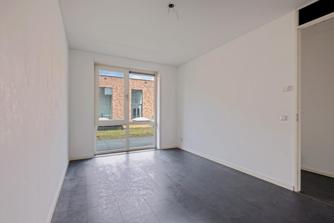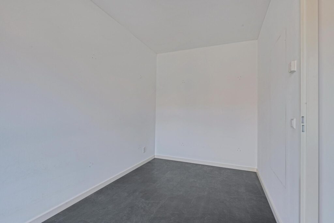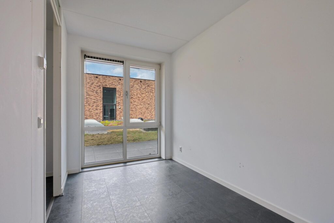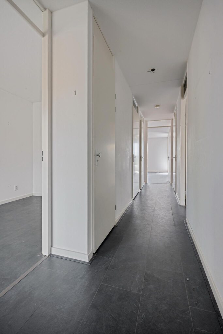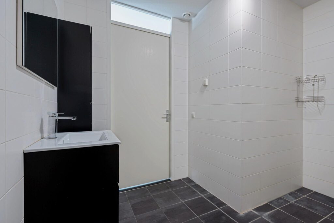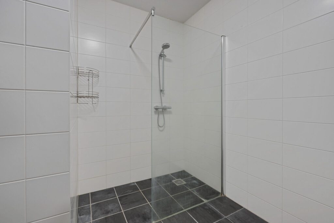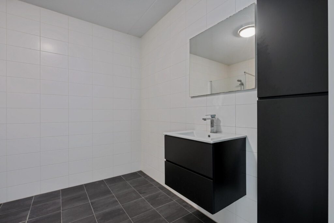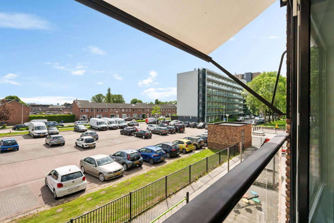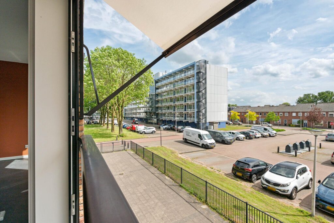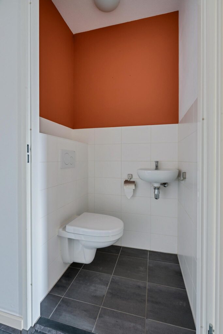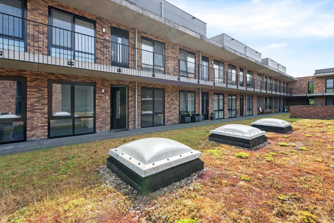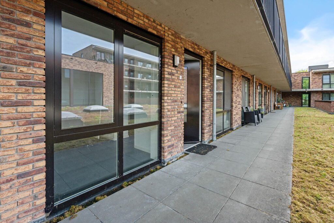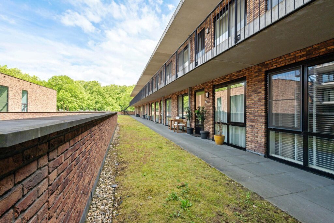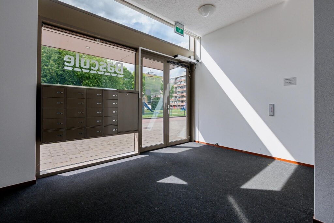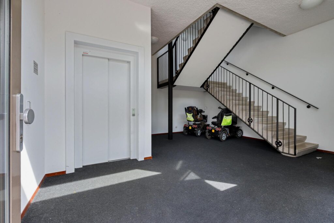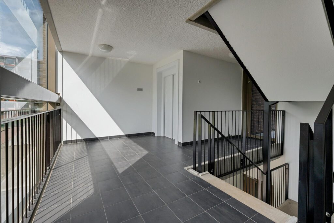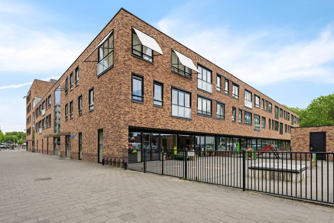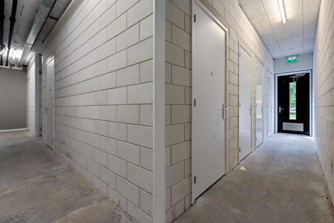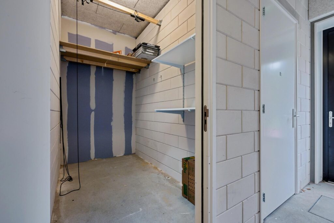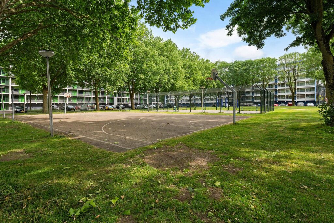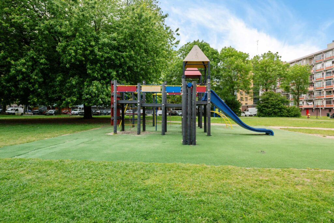Achterstraat 69
4132 VC, VIANEN
62 m2 wonen
92 m2 perceel
3 kamers
€ 425.000,- k.k.
Kan ik dit huis betalen? Wat worden mijn maandlasten?Deel met je vrienden
Volledige omschrijving
Karakteristiek en goed onderhouden rijksmonument met moderne voorzieningen, sfeervolle tuin en unieke ligging in de binnenstad van Vianen
Aan de Achterstraat 69 woon je in een woning waar historie en comfort samenkomen. Dit rijksmonument uit 1625 is in 2002 volledig gerenoveerd en sindsdien uitstekend onderhouden. De woning heeft een karakteristieke 17e-eeuwse trapgevel met sierankers en een toppilaster, die de historische charme van het pand benadrukt. Binnen combineert het huis authentieke details, zoals een houten vloer en balkenplafond, met het gemak van modern wooncomfort. Zo zijn de keuken (2024) en badkamer (2020) recent vernieuwd en is de woning voorzien van goede isolatie. Met twee slaapkamers, een lichte woonkamer, een nette achtertuin met nieuwe werkruimte/berging (2024) en parkeren met vergunning direct in de straat, is dit een unieke kans om sfeervol en praktisch te wonen in het hart van de historische binnenstad.
Ligging:
De woning ligt in de Achterstraat, midden in de gezellige binnenstad van Vianen. Alle voorzieningen, zoals winkels, horeca, scholen en sportverenigingen, bevinden zich op loopafstand. Ook zijn er jaarlijks terugkerende evenementen zoals de Paardenmarkt en Sleepbootdagen die zorgen voor levendigheid in de stad. De uitvalswegen A2 en A27 zijn binnen enkele minuten bereikbaar, net als goede OV-verbindingen richting Utrecht en Gorinchem.
Indeling:
Begane grond:
Via de hal kom je in de woonkamer (ca. 16 m²), een lichte ruimte met ramen aan zowel de voor- als achterzijde. De houten vloer en het balkenplafond geven direct een karakteristieke uitstraling. Aan de achterzijde ligt de open keuken (ca. 10 m²), in 2024 vernieuwd en uitgevoerd in een stijl die mooi past bij de woning. Deze is voorzien van een koel-/vriescombinatie, inductiekookplaat met geïntegreerde afzuiging, oven, Quooker, vaatwasser en veel kastruimte. Vanuit de keuken zijn de tuin en de trap naar de verdieping bereikbaar. Vanuit de woonkamer heb je toegang tot de trapkast en het toilet.
Eerste verdieping:
De overloop geeft toegang tot twee slaapkamers van ca. 11 en 9 m², beide met meerdere (dak)ramen en een sfeervolle uitstraling. De badkamer (ca. 5 m²) is modern en licht dankzij de dakkapel en ingericht met een inloopdouche, dubbele wastafel met meubel, toilet en wasmachineaansluiting. Op de overloop bevindt zich de vlizotrap naar de vliering met praktische opbergruimte en de cv-ketel (Vaillant, 2017).
Buitenruimte:
De achtertuin (ca. 40 m²) ligt op het noordoosten en is verzorgd aangelegd met groen. Achterin staat een stenen werkruimte/berging die in 2024 is geplaatst. Deze ruimte is ideaal voor werken aan huis of als extra opslag.
Bijzonderheden:
– Karakteristiek en goed onderhouden rijksmonument;
– Volledig gerenoveerd in 2002;
– Recent vernieuwde keuken (2024) en badkamer (2020);
– Voorzien van vloer-, muur- en dakisolatie;
– Houten kozijnen met grotendeels dubbel glas (m.u.v. begane grond voorzijde);
– Cv-ketel (Vaillant, 2017);
– Parkeren met blauwe schijf, of parkeervergunning (ca. € 35,- per jaar voor twee auto’s);
– In de koopovereenkomst worden een ouderdomsclausule en asbestclausule opgenomen.
Aanvaarding: In overleg
Energielabel: C
Interesse in dit huis?
Schakel direct je eigen NVM-aankoopmakelaar in.
Je NVM-aankoopmakelaar komt op voor jouw belang en bespaart je tijd, geld en zorgen.
Adressen van collega NVM-aankoopmakelaars in Vianen vind je op Funda.
Characteristic and well-maintained national monument with modern amenities, an atmospheric garden, and a unique location in the historic center of Vianen
At Achterstraat 69, history and comfort come together. This national monument from 1625 was completely renovated in 2002 and has been excellently maintained since. The house features a distinctive 17th-century stepped gable with decorative anchors and a top pilaster, highlighting its historical charm. Inside, authentic details such as wooden floors and beamed ceilings blend seamlessly with modern living comfort. The kitchen (2024) and bathroom (2020) have been recently renewed, and the home is well-insulated. With two bedrooms, a bright living room, a neat backyard with a new workspace/storage (2024), and permit-based street parking, this is a unique opportunity to live stylishly and comfortably in the heart of the historic city center.
Location:
The house is located on Achterstraat, right in the cozy city center of Vianen. All amenities—shops, restaurants, schools, and sports clubs—are within walking distance. Annual events such as the Horse Market and Tugboat Days bring vibrancy to the town. The A2 and A27 motorways are just minutes away, as are good public transport connections to Utrecht and Gorinchem.
Layout:
Ground floor:
The hallway leads to the living room (approx. 16 m²), a bright space with windows at both the front and back. The wooden floor and beamed ceiling immediately add character. At the rear is the open kitchen (approx. 10 m²), renewed in 2024 in a style that complements the home. It features a fridge-freezer, induction hob with integrated extractor, oven, Quooker, dishwasher, and ample storage. From the kitchen, you can access the garden and the staircase to the upper floor. The living room also provides access to a storage cupboard under the stairs and the toilet.
First floor:
The landing gives access to two bedrooms of approx. 11 and 9 m², both featuring (roof) windows and a cozy atmosphere. The bathroom (approx. 5 m²) is modern and bright thanks to the dormer window and includes a walk-in shower, double washbasin with cabinet, toilet, and washing machine connection. The landing also provides access via a loft ladder to the attic, which offers practical storage space and houses the central heating boiler (Vaillant, 2017).
Outdoor space:
The backyard (approx. 40 m²) faces northeast and is attractively landscaped with greenery. At the rear is a brick workspace/storage building, added in 2024—ideal for working from home or extra storage.
Key features:
Characteristic and well-maintained national monument
Completely renovated in 2002
Recently renewed kitchen (2024) and bathroom (2020)
Equipped with floor, wall, and roof insulation
Wooden window frames with mostly double glazing (except front ground floor)
Central heating boiler (Vaillant, 2017)
Parking with blue zone or resident permit (approx. €35 per year for two cars)
Old-age and asbestos clauses will be included in the purchase agreement
Acceptance: By mutual agreement
Energy label: C
Interested in this home?
Contact your own NVM buying agent today.
Your NVM agent represents your interests and saves you time, money, and hassle.
You can find contact details of NVM agents in Vianen on Funda.
Kenmerken
Status |
Beschikbaar |
Toegevoegd |
07-10-2025 |
Vraagprijs |
€ 425.000,- k.k. |
Appartement vve bijdrage |
€ 0,- |
Woonoppervlakte |
62 m2 |
Perceeloppervlakte |
92 m2 |
Externe bergruimte |
11 m2 |
Gebouwgebonden buitenruimte |
0 m2 |
Overige inpandige ruimte |
0 m2 |
Inhoud |
254 m3 |
Aantal kamers |
3 |
Aantal slaapkamers |
2 |
Bouwvorm |
Bestaande bouw |
Energieklasse |
C |
CV ketel type |
Vaillant |
Soort(en) verwarming |
Cv Ketel |
CV ketel bouwjaar |
2017 |
CV ketel brandstof |
Gas |
CV ketel eigendom |
Eigendom |
Soort(en) warm water |
Cv Ketel |
Heb je vragen over deze woning?
Neem contact op met
Mirjam Groen
Vestiging
Vianen
Wil je ook door ons geholpen worden? Doe onze gratis huiswaarde check!
Je hebt de keuze uit een online waardebepaling of de nauwkeurige waardebepaling. Beide zijn gratis. Uiteraard is het altijd mogelijk om na de online waardebepaling alsnog een afspraak te maken voor een nauwkeurige waardebepaling. Ga je voor een accurate en complete waardebepaling of voor snelheid en gemak?
