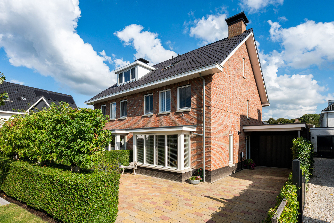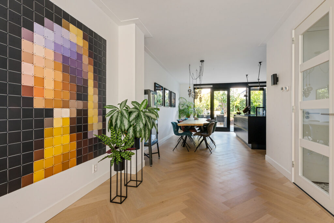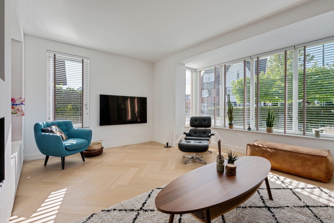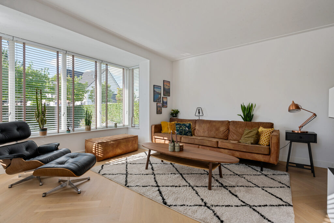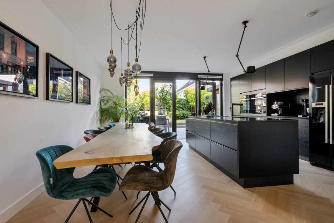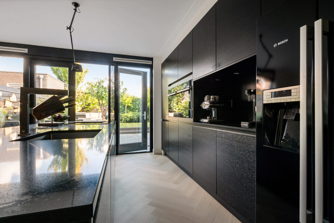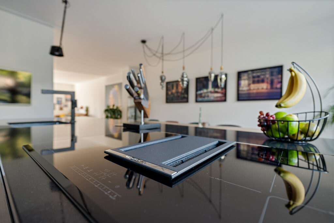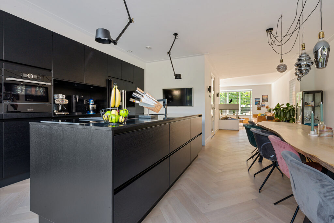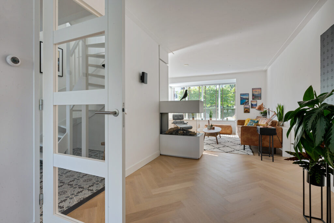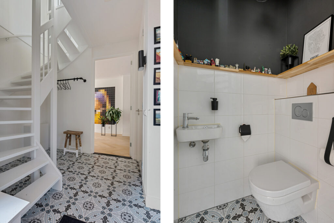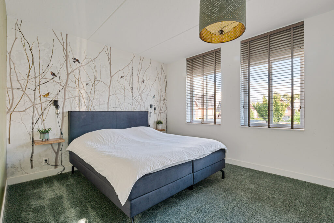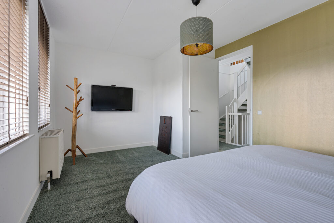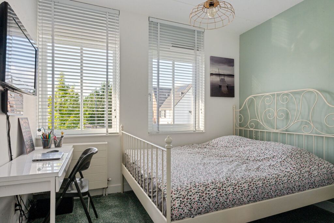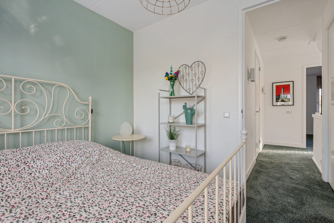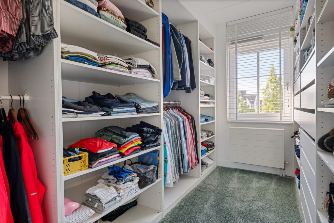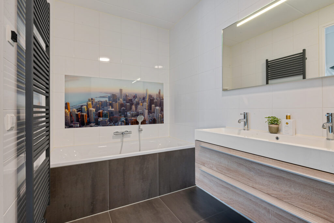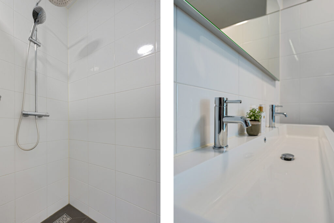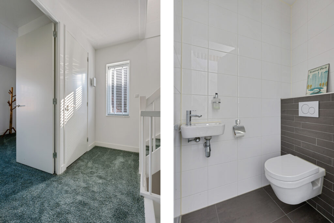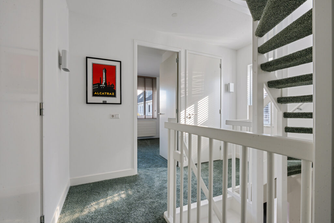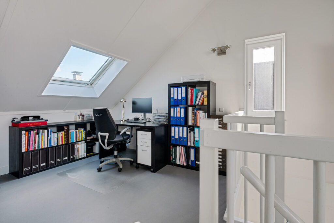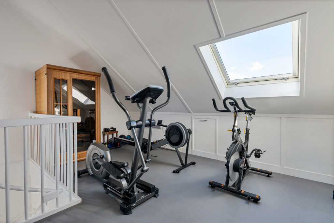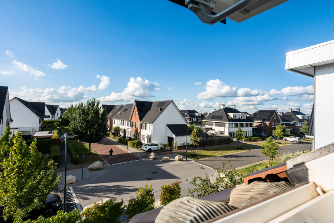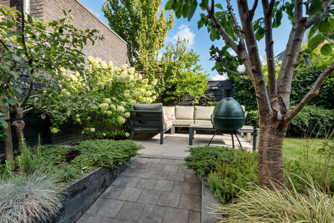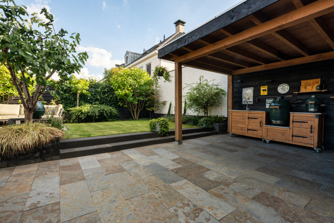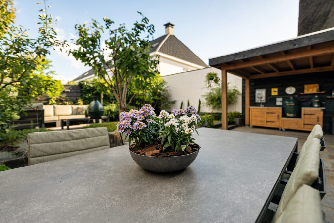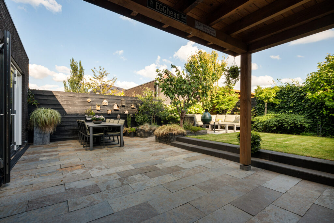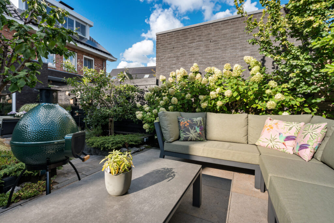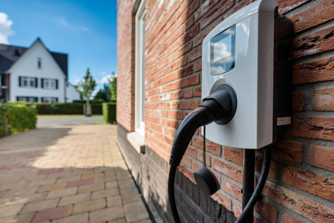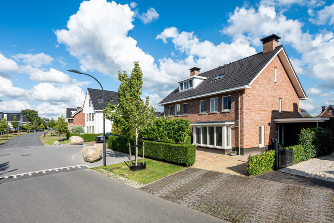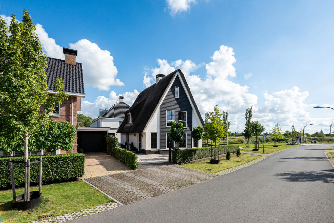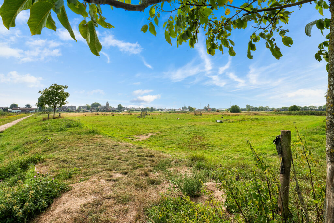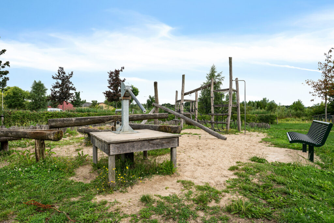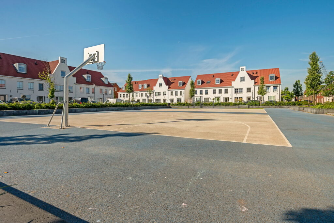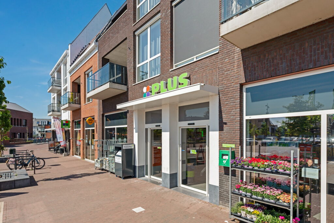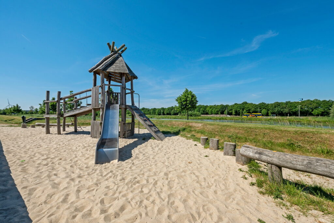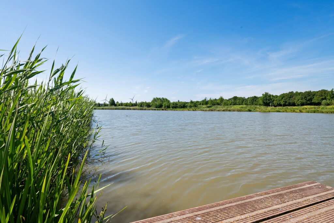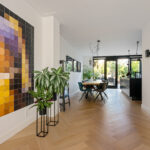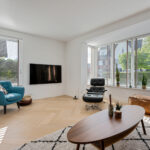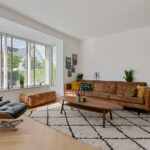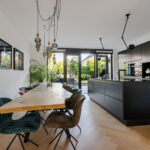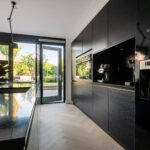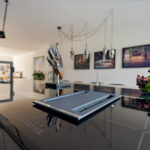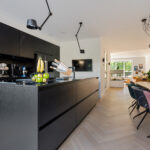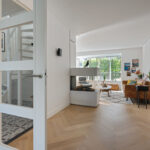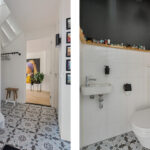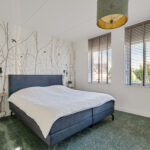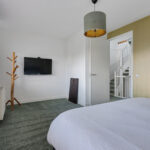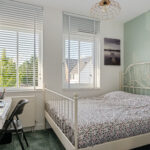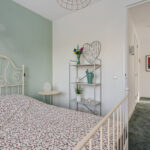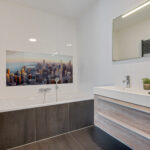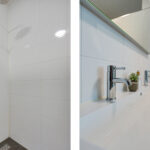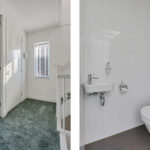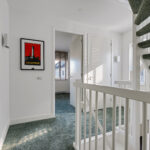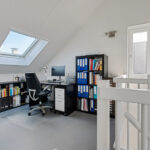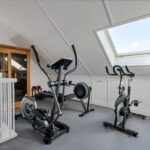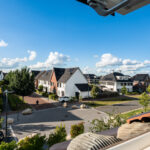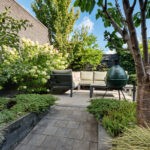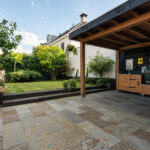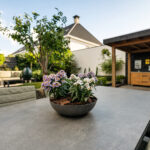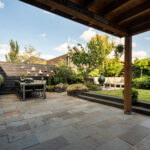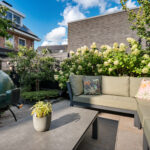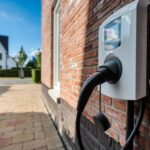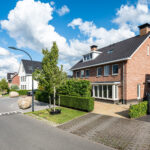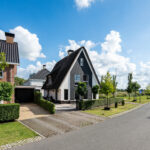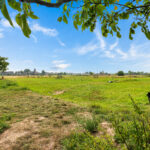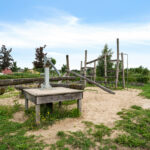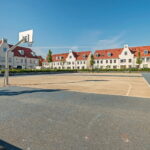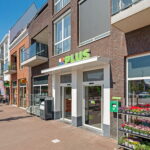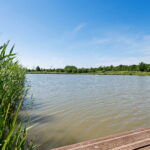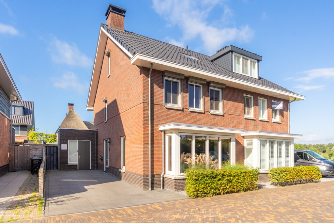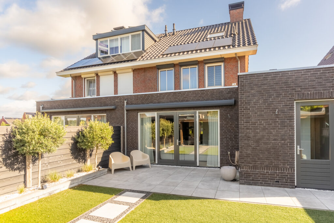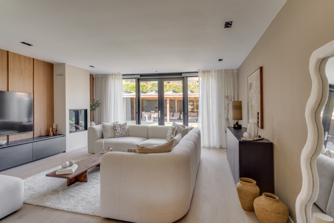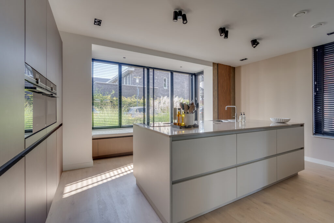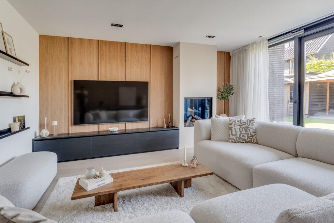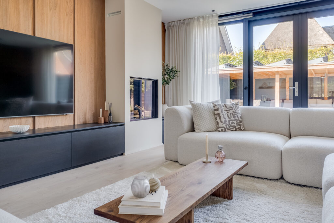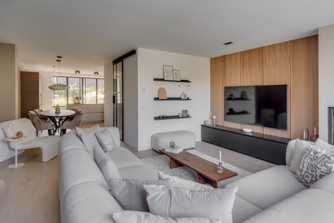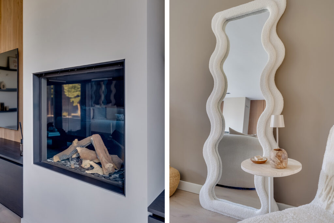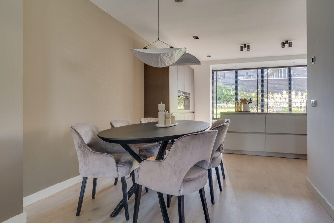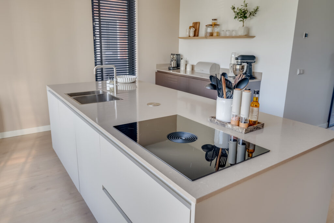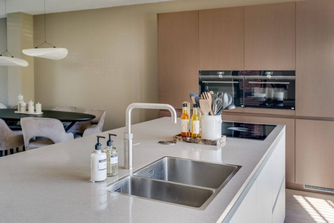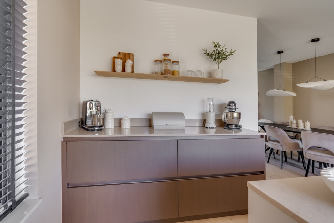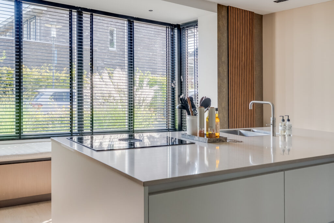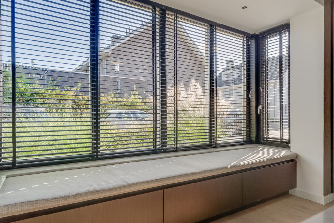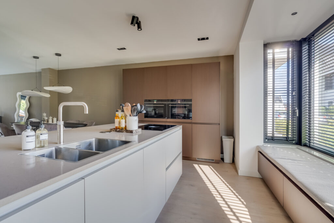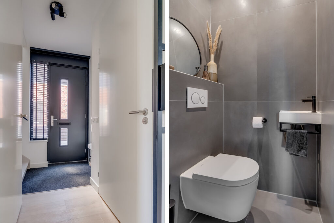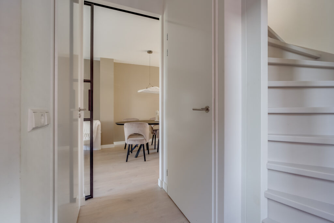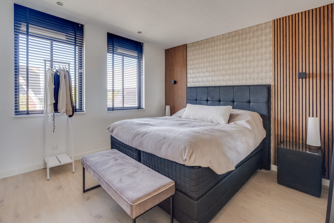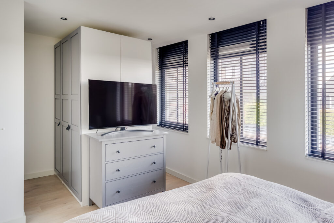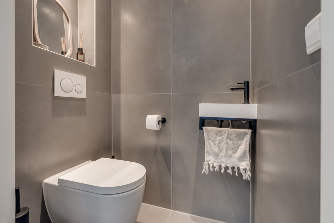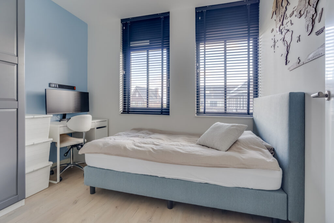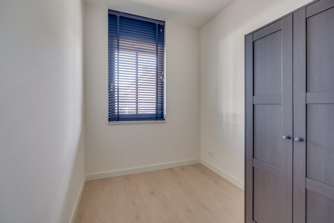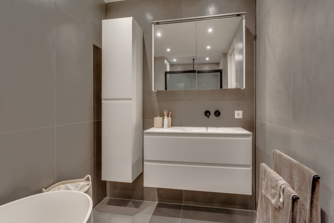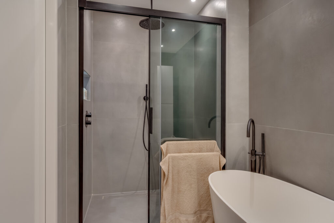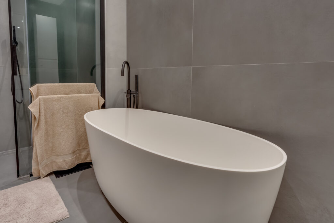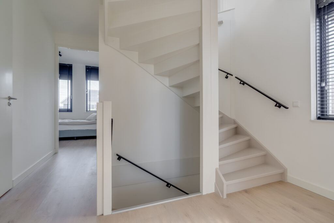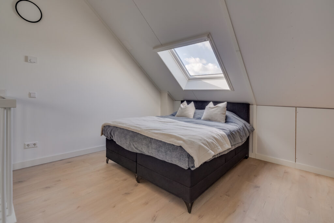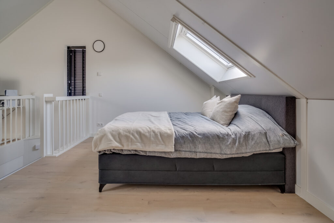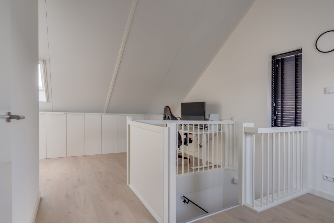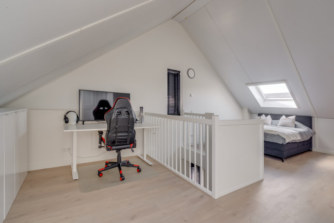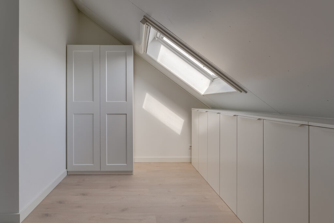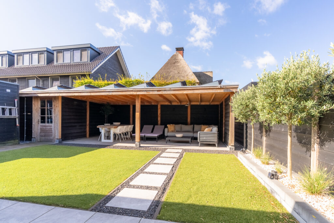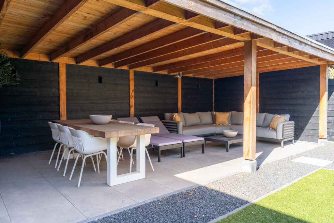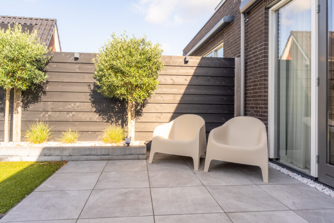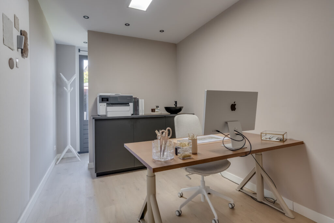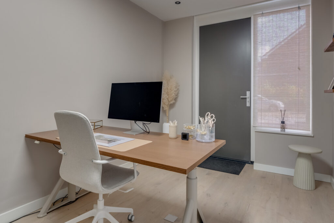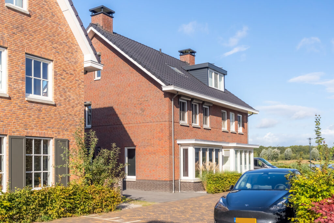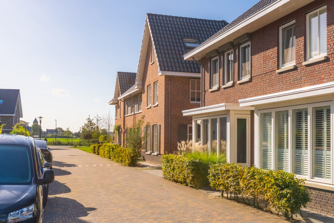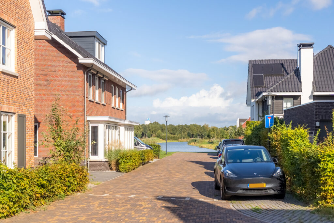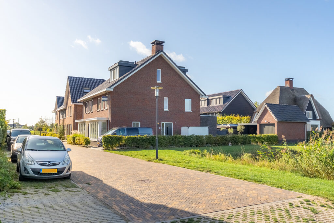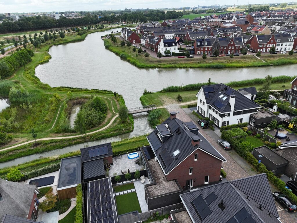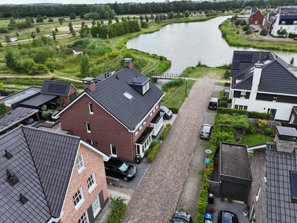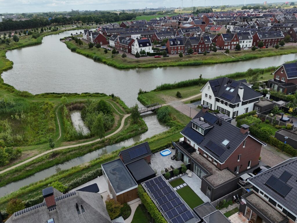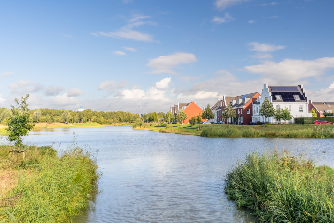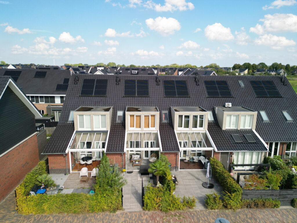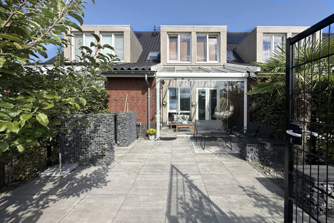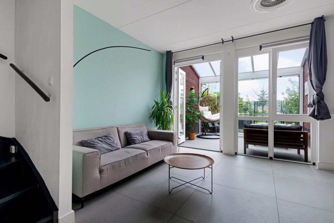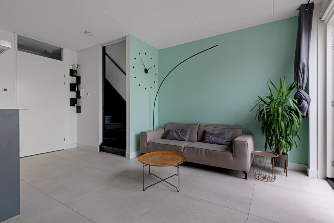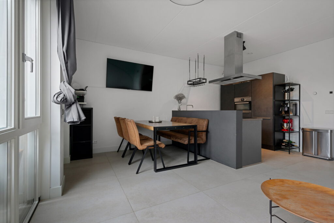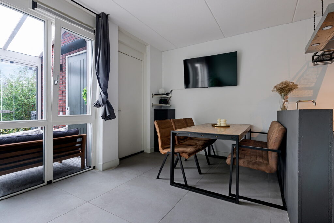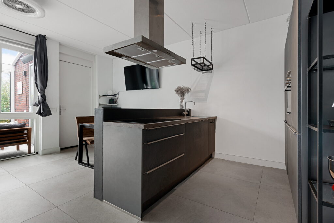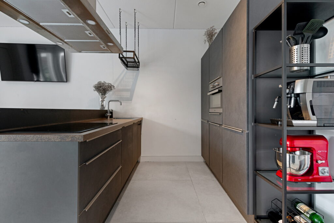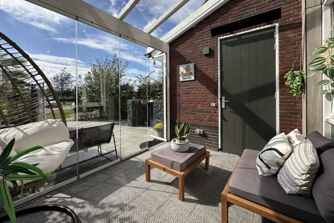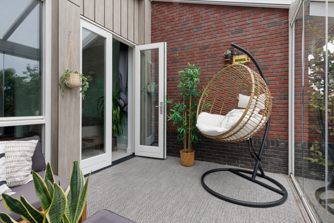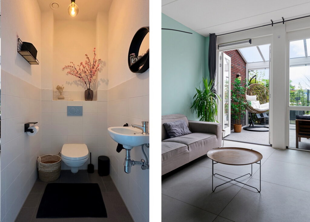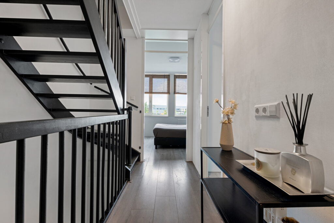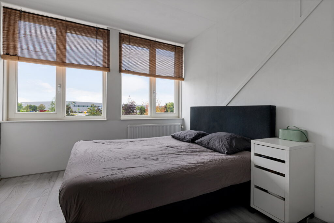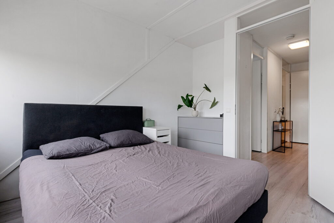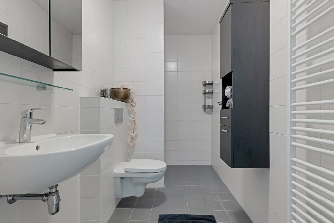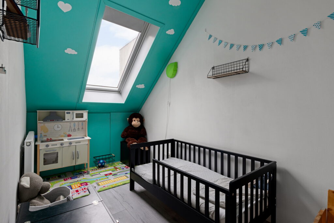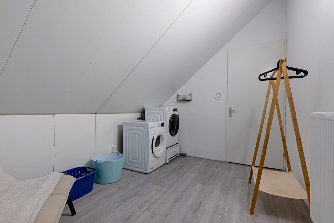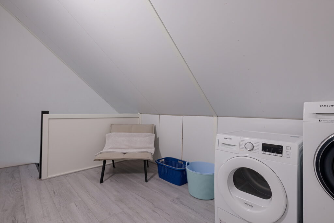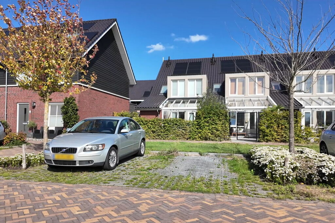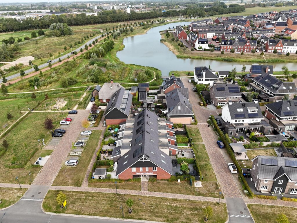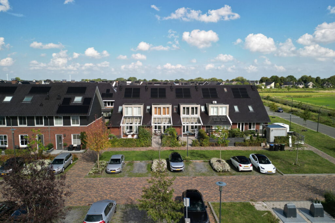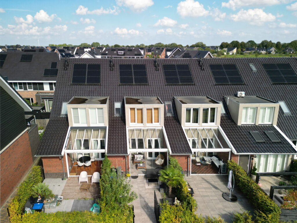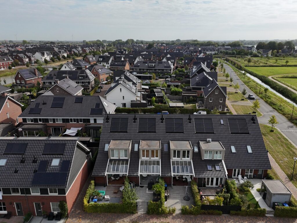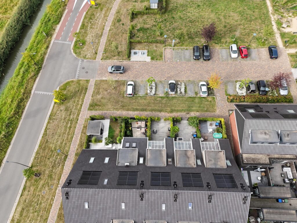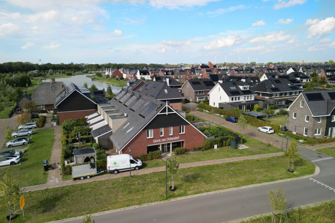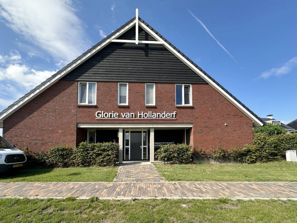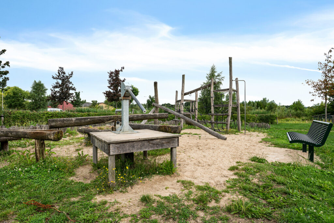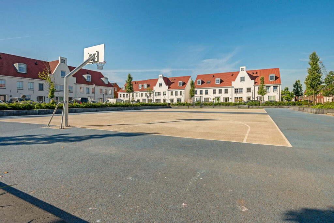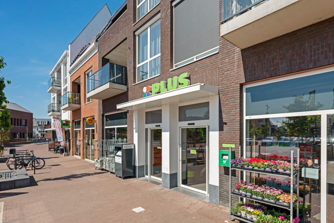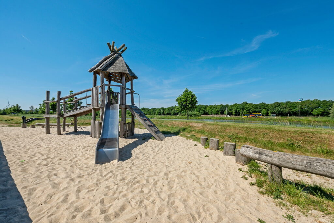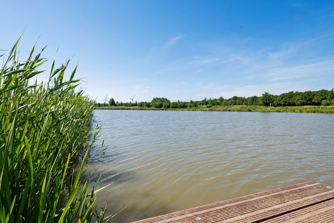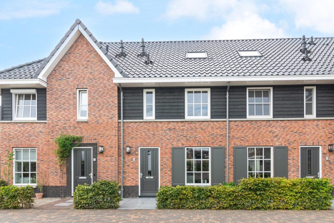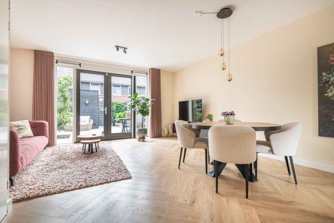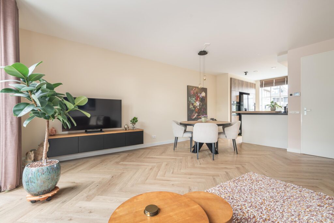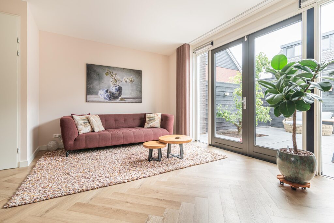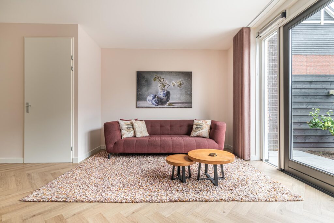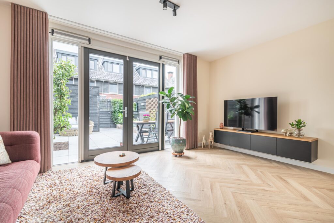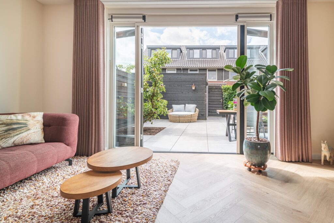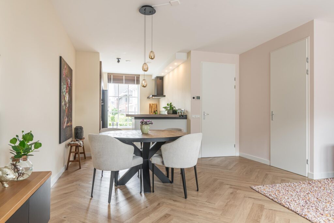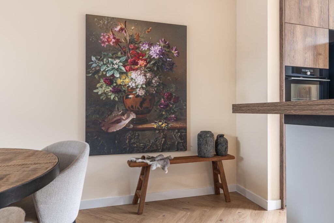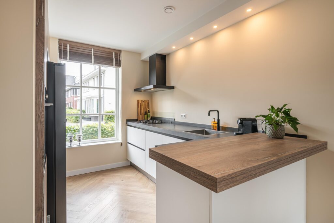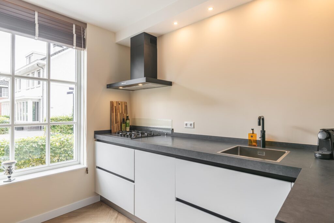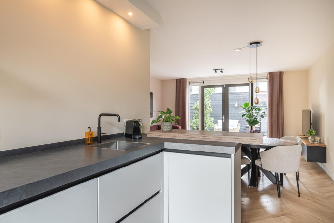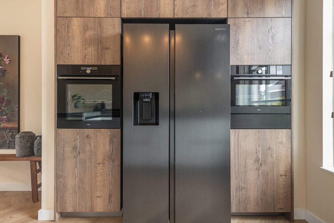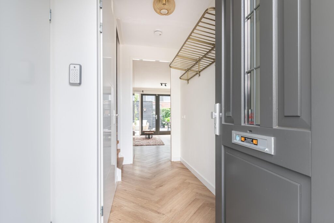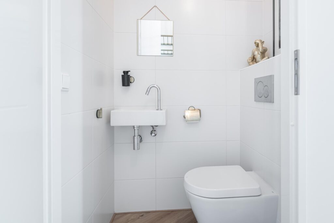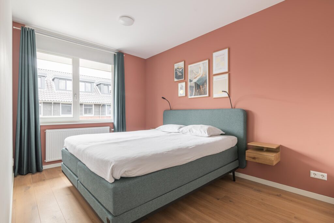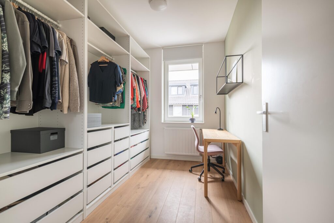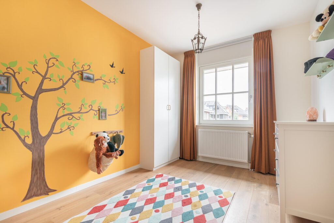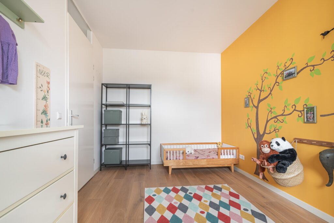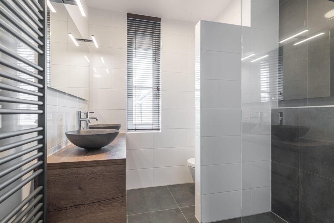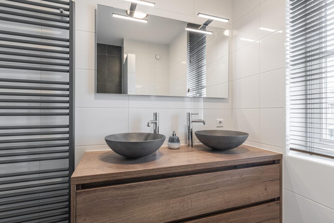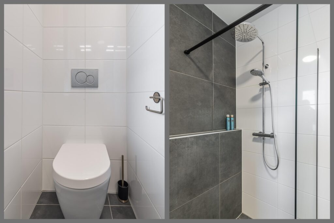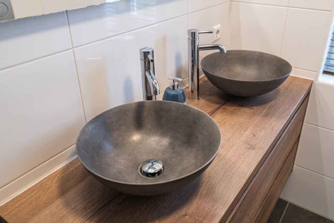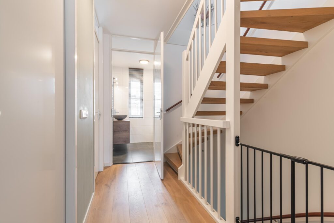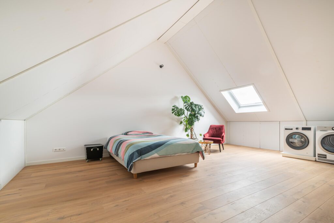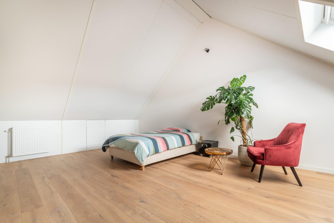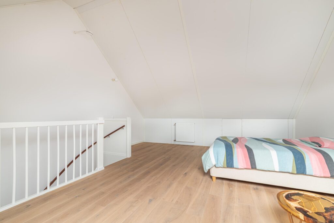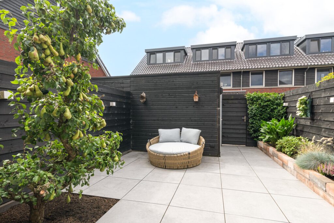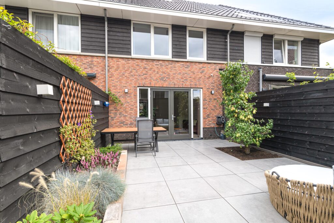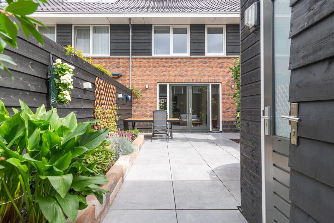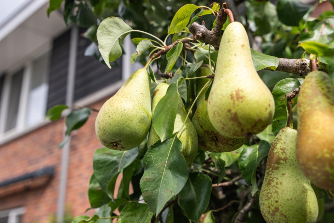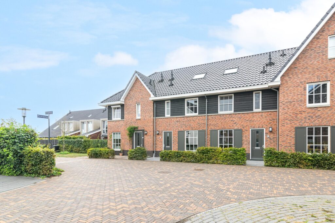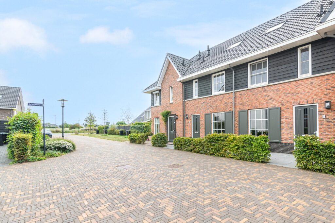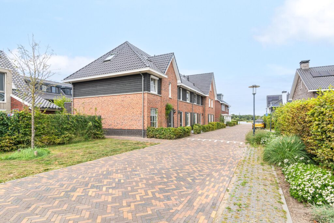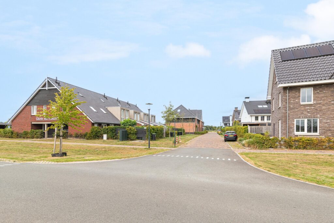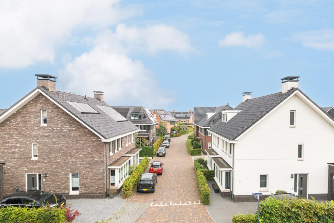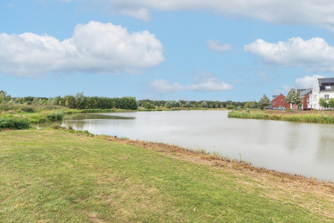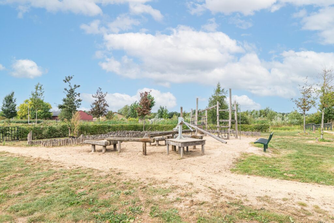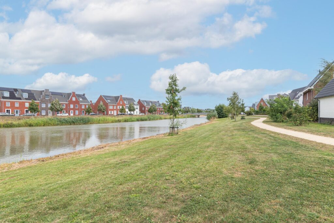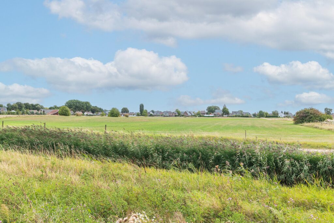Hoevesteinse Lint 4
4125 RG, HOEF EN HAAG
157 m2 wonen
279 m2 perceel
5 kamers
€ 830.000,- k.k.
Kan ik dit huis betalen? Wat worden mijn maandlasten?Deel met je vrienden
Volledige omschrijving
Ruimte, stijl en duurzaamheid komen hier samen, een eigentijdse woning die klaar is voor de toekomst.
Aan de Hoevesteinse Lint staat deze woning uit 2017 met ca. 157 m² woonoppervlakte en een ruim perceel van 279 m². De woning onderscheidt zich door een royale woonkamer met erker en gashaard, een complete woonkeuken met kook-/spoeleiland, drie slaapkamers en een ruime zolderverdieping die naar wens is in te delen. De tuin op het zuidoosten, 12 zonnepanelen, vloerverwarming op de begane grond en een laadpaal maken dit huis niet alleen praktisch maar ook toekomstgericht. Met een eigen oprit, garage en een energielabel A is dit een woning die helemaal klaar is voor modern woongenot.
Hoef en Haag is een jong en levendig dorp aan de rivier de Lek. Hier combineer je de charme van dorps wonen met de voorzieningen van de stad binnen handbereik. Op loopafstand vind je een supermarkt, basisschool, kinderopvang en een gezondheidscentrum. Voor ontspanning zijn er recreatieplas Everstein en het Hagesteinse Bos. Ook de bereikbaarheid is uitstekend: er is een bushalte met een directe verbinding naar Utrecht en via de A2 en A27 ben je snel in Utrecht, Den Bosch of Gorinchem.
Indeling:
Begane grond:
Via de oprit kom je binnen in de hal (ca. 7 m²) met toilet, meterkast en trapopgang. De woonkamer heeft een lengte van ca. 13,3 meter en strekt zich uit over de gehele diepte van de woning. Aan de voorzijde ligt de zithoek met erker. De grote ramen zorgen voor veel daglicht en de gashaard vormt een prettige toevoeging in de wintermaanden. De gestuukte wanden en plafonds geven deze verdieping een strakke afwerking.
Aan de achterzijde bevindt zich de moderne woonkeuken (ca. 26 m²). Het kook-/spoeleiland is uitgerust met een inductieplaat met geïntegreerde afzuiging, een vaatwasser en veel werkruimte. De keukenwand biedt plaats aan een stoomoven, combi-oven, Amerikaanse koelkast en extra kastruimte. Er is voldoende ruimte voor een grote eettafel. Via de openslaande deuren is er toegang tot de achtertuin.
Eerste verdieping:
De overloop leidt naar drie slaapkamers (ca. 17, 8 en 8 m²), de badkamer en een tweede toilet. De grootste slaapkamer bevindt zich aan de achterzijde en biedt volop ruimte voor een tweepersoonsbed, een kastenwand en eventueel een werkhoek.
De badkamer (ca. 7 m²) beschikt over een ligbad, een inloopdouche, een dubbele wastafel met meubel en een designradiator. Alles is overzichtelijk ingedeeld en voorzien van moderne afwerking.
Tweede verdieping:
Met een vaste trap bereik je de zolderverdieping (ca. 30 m²). Deze open ruimte kan naar wens worden ingedeeld, bijvoorbeeld met extra slaapkamers of een werkkamer. Dankzij de aanwezige dakramen is er voldoende lichtinval. Op deze verdieping vind je tevens de cv-ketel (Intergas, 2017) en de aansluitingen voor de wasmachine en droger.
Tuin:
De achtertuin ligt op het zuidoosten. Hierdoor heb je in de ochtend en middag volop zon en blijft er later op de dag voldoende keuze tussen zon en schaduw. De tuin is ingericht met meerdere zitplekken, een groene uitstraling en een overkapping. Door de indeling en ligging geniet je hier veel privacy.
Parkeren kan op eigen terrein. De oprit biedt ruimte voor meerdere auto’s en is voorzien van een laadpaal. De garage (ca. 18 m²) is geschikt voor fietsen, opslag of het eventueel realiseren van een werkruimte.
Bijzonderheden:
– Volledig geïsoleerd, voorzien van HR++ glas en hardhouten kozijnen;
– Verwarming via cv-ketel (Intergas, 2017) en vloerverwarming op de begane grond;
– Ruime, moderne woonkeuken aan de achterzijde;
– Zonnige tuin op het zuidoosten;
– Duurzame voorzieningen: 12 zonnepanelen en laadpaal (blijft achter);
– Oprit met garage.
Aanvaarding: In overleg
Energielabel: A
Interesse in dit huis? Schakel direct je eigen NVM-aankoopmakelaar in.
Je NVM-aankoopmakelaar komt op voor jouw belang en bespaart je tijd, geld en zorgen.
Adressen van collega NVM-aankoopmakelaars in Hoef en Haag vind je op Funda.
Space, style and sustainability come together here – a contemporary home ready for the future.
Located on Hoevesteinse Lint, this 2017-built house offers approx. 157 m² of living space on a generous 279 m² plot. The property stands out with a spacious living room featuring a bay window and gas fireplace, a fully equipped kitchen with cooking/sink island, three bedrooms, and a large attic floor that can be arranged as desired. The southeast-facing garden, 12 solar panels, underfloor heating on the ground floor, and a charging station make this house both practical and future-proof. With a private driveway, garage, and energy label A, this is a home fully prepared for modern comfort.
Hoef en Haag is a young and lively village on the river Lek. Here, you combine the charm of village living with city amenities within easy reach. Within walking distance are a supermarket, primary school, childcare, and a health center. For leisure, there’s Everstein lake and the Hagesteinse forest. Accessibility is excellent: a bus stop offers a direct connection to Utrecht, and the A2 and A27 motorways quickly take you to Utrecht, Den Bosch, or Gorinchem.
Layout
Ground floor
Through the driveway you enter the hall (approx. 7 m²) with toilet, meter cupboard, and stairs. The living room, approx. 13.3 meters in length, spans the full depth of the house. At the front, the sitting area with bay window enjoys large windows for plenty of natural light, while the gas fireplace adds coziness in winter. Smooth plastered walls and ceilings give this floor a sleek finish.
At the rear is the modern kitchen-diner (approx. 26 m²). The island is fitted with an induction hob with integrated extractor, dishwasher, and ample workspace. The kitchen wall includes a steam oven, combi oven, American fridge, and additional storage. There is plenty of room for a large dining table. French doors open out to the back garden.
First floor
The landing leads to three bedrooms (approx. 17, 8 and 8 m²), the bathroom, and a second toilet. The largest bedroom is at the rear and has ample space for a double bed, wardrobes, and possibly a work corner.
The bathroom (approx. 7 m²) features a bathtub, walk-in shower, double washbasin with vanity, second toilet, and design radiator – all neatly laid out with modern finishes.
Second floor
A fixed staircase leads to the attic (approx. 30 m²). This open space can be arranged as desired, for example with additional bedrooms or a study. Roof windows provide natural light. This floor also houses the central heating system (Intergas, 2017) and connections for washing machine and dryer.
Garden
The southeast-facing garden enjoys morning and midday sun, with both sunny and shaded spots later in the day. Designed with multiple seating areas, greenery, and a covered terrace, it offers plenty of privacy.
Parking is available on private grounds. The driveway accommodates multiple cars and includes a charging station. The garage (approx. 18 m²) is suitable for bicycles, storage, or potentially a workspace.
Key features
Fully insulated, HR++ glass, hardwood window frames
Heating via central boiler (Intergas, 2017) and underfloor heating on ground floor
Spacious modern kitchen-diner at the rear
Sunny southeast-facing garden
Sustainable features: 12 solar panels and charging station included
Driveway with garage
Acceptance: In consultation
Energy label: A
Interested in this house? Contact your own NVM purchase broker today.
Your NVM broker represents your interests and saves you time, money, and worries.
Addresses of fellow NVM brokers in Hoef en Haag can be found on Funda.
Kenmerken
Status |
Beschikbaar |
Toegevoegd |
20-09-2025 |
Vraagprijs |
€ 830.000,- k.k. |
Appartement vve bijdrage |
€ 0,- |
Woonoppervlakte |
157 m2 |
Perceeloppervlakte |
279 m2 |
Externe bergruimte |
0 m2 |
Gebouwgebonden buitenruimte |
21 m2 |
Overige inpandige ruimte |
18 m2 |
Inhoud |
636 m3 |
Aantal kamers |
5 |
Aantal slaapkamers |
4 |
Bouwvorm |
Bestaande bouw |
Energieklasse |
A |
CV ketel type |
Intergas |
Soort(en) verwarming |
Cv Ketel, Vloerverwarming Gedeeltelijk, Gashaard |
CV ketel bouwjaar |
2017 |
CV ketel brandstof |
Gas |
CV ketel eigendom |
Eigendom |
Soort(en) warm water |
Cv Ketel |
Heb je vragen over deze woning?
Neem contact op met
Leroy Oostinjen
Vestiging
Vianen
Wil je ook door ons geholpen worden? Doe onze gratis huiswaarde check!
Je hebt de keuze uit een online waardebepaling of de nauwkeurige waardebepaling. Beide zijn gratis. Uiteraard is het altijd mogelijk om na de online waardebepaling alsnog een afspraak te maken voor een nauwkeurige waardebepaling. Ga je voor een accurate en complete waardebepaling of voor snelheid en gemak?
