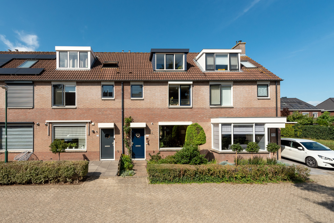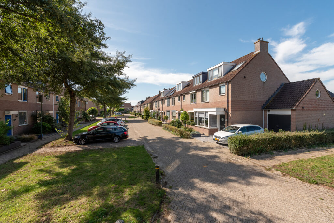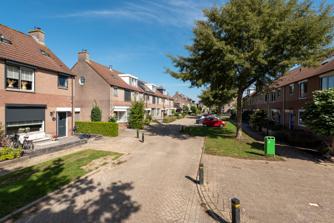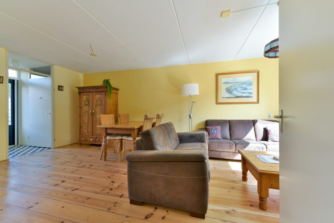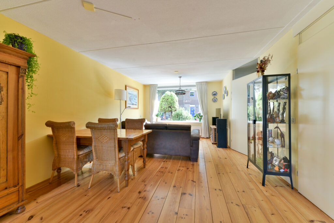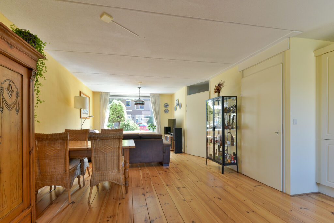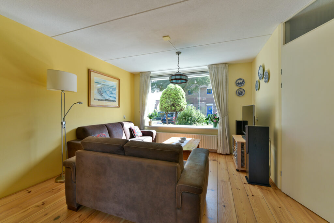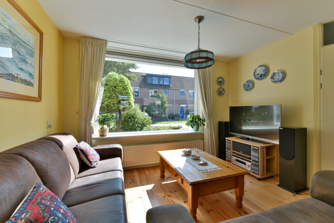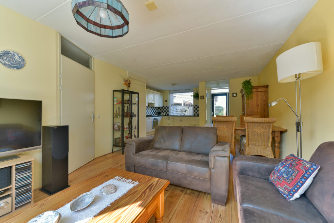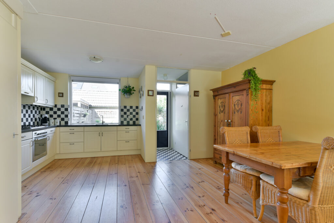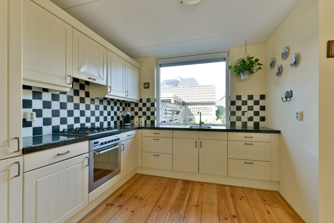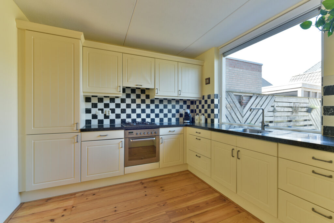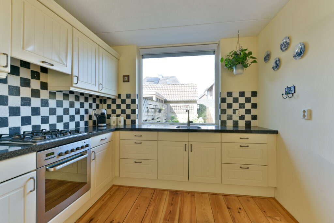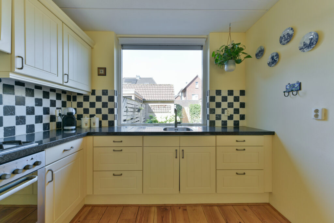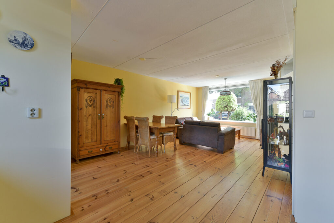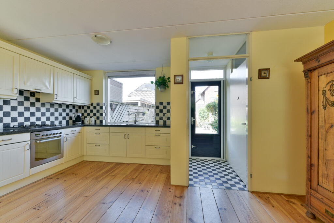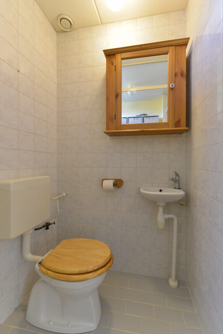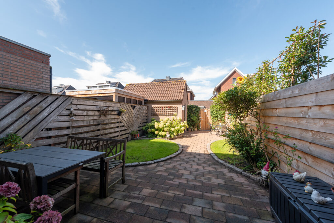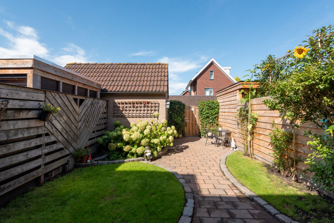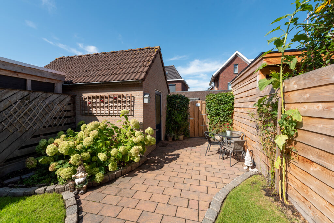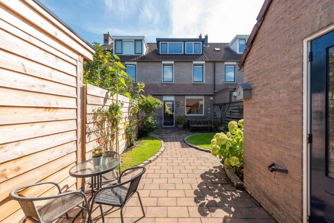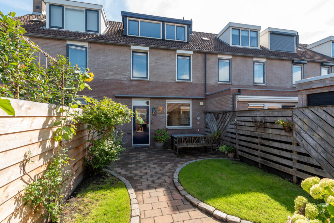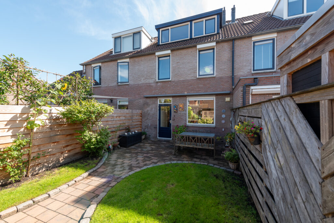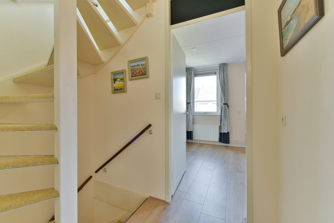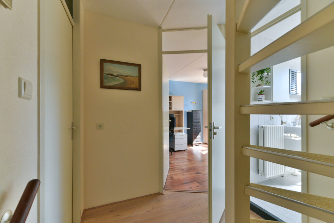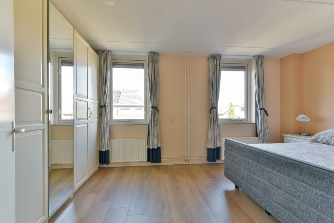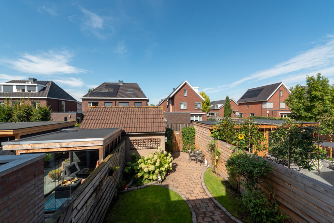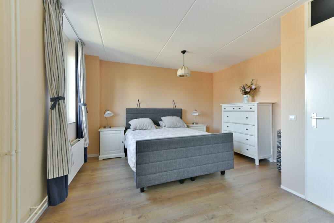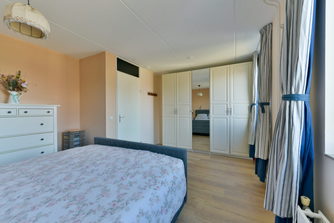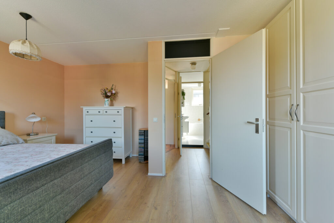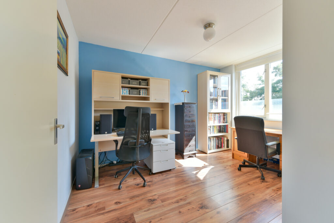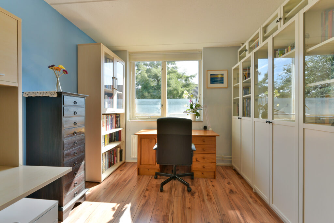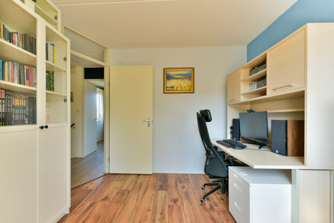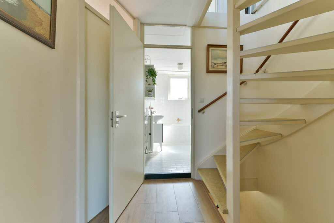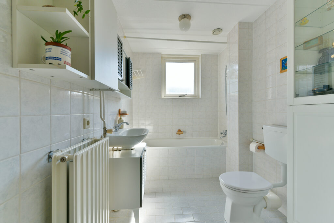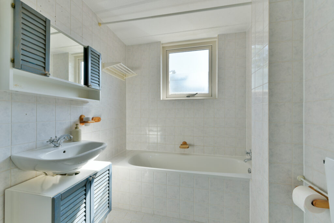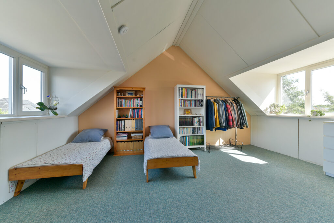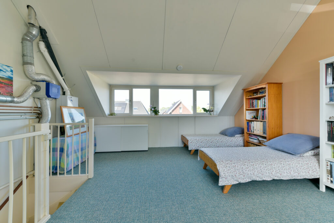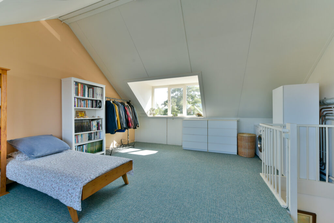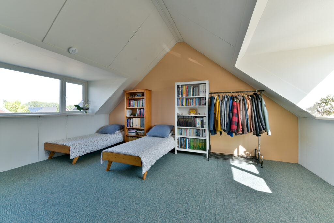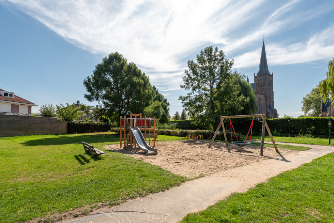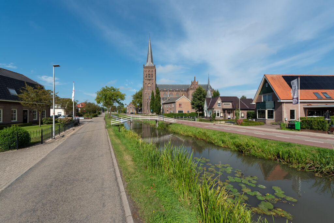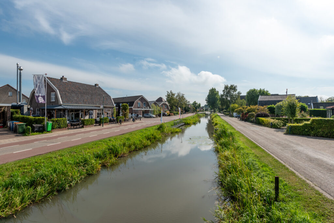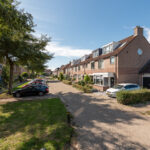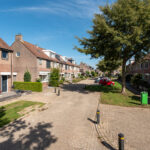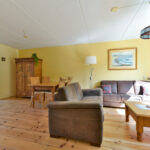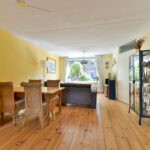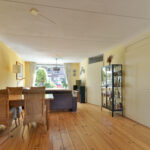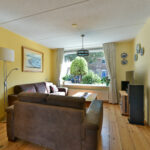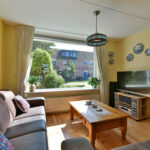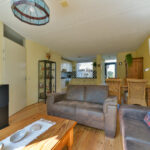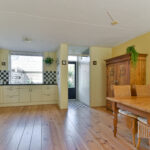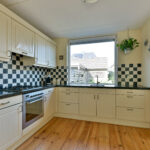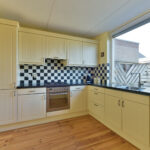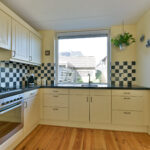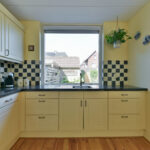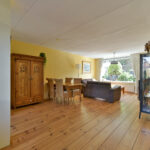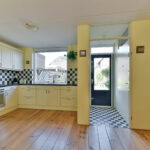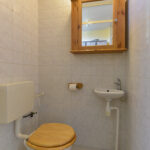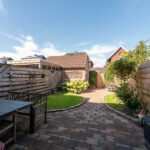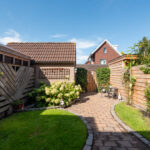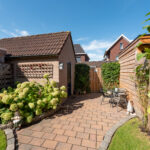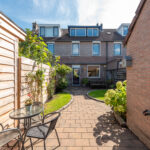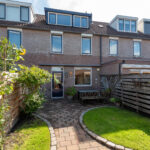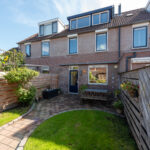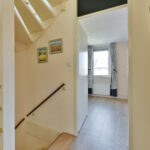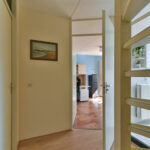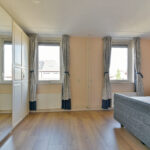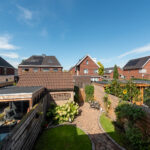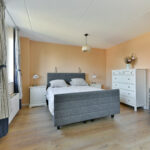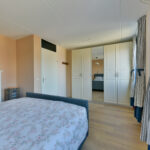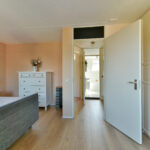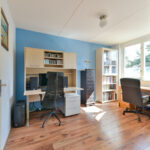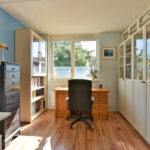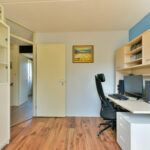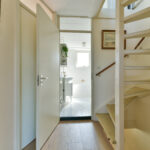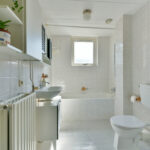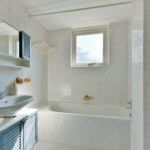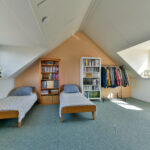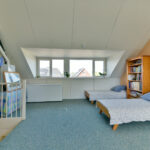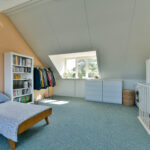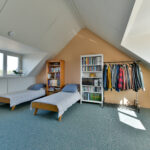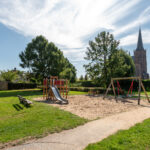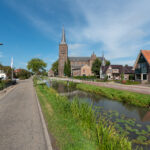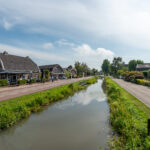De Groes 32
3998 MA, SCHALKWIJK
107 m2 wonen
147 m2 perceel
4 kamers
€ 490.000,- k.k.
Kan ik dit huis betalen? Wat worden mijn maandlasten?Deel met je vrienden
Volledige omschrijving
Gelegen in een rustige en kindvriendelijke woonwijk combineert deze goed onderhouden tussenwoning comfort én de rust van het buitenleven. Met een royale zonnige tuin, drie royale slaapkamers en een lichte woonkamer is dit het ideale thuis voor wie ruimte zoekt in een groene omgeving, maar toch nabij de stad wil wonen. De woning ligt in een gezellige, ruim opgezette woonwijk met op loopafstand een basisschool, supermarkt, speelgelegenheden en sportaccommodaties in de directe omgeving. Houten is vlakbij, maar ook ben je zo in de bruisende stad Utrecht.
Deze woning met een woonoppervlak van 107 m² beschikt over royale tuinruimte met achterom die grenst aan een groenstrook met brede sloot. De ruimte om het huis geeft een fantastisch gevoel van vrijheid.
Je woont hier landelijk en rustig, maar met uitstekende verbindingen naar de stad en snelwegen. Perfect voor gezinnen, starters of rustzoekers die comfort en bereikbaarheid willen combineren.
Indeling
Begane grond:
Via de voortuin lopen we door de voordeur de woning binnen. Bij binnenkomst bevindt zich direct aan de linkerzijde de meterkast. Ook vind je hier de trapopgang naar de eerste verdieping. Vanuit hier loop je door naar de verrassend lichte en ruime woonkamer. De woonkamer is praktisch ingedeeld, met een zitgedeelte aan de voorzijde en ruimte voor een eettafel aan de achterzijde. Zo grenst de eethoek aan de open keuken. De keuken beschikt over de benodigde apparatuur. Naast de keuken heb je de hal met toiletruimte en toegang tot de achtertuin. De toiletruimte is voorzien van staand toilet en fontein.
De achtertuin biedt een ruimte van maar liefst 55m²! Dit is toch ook wel een van de grote pluspunten van deze woning: heerlijk ruim, gunstig gelegen op het noordwesten, ruim en met een handige vrijstaande stenen berging waarin een bergzolder is gemaakt. Via de achterom bereik je eenvoudig de openbare weg.
Eerste verdieping
Middels de trapopgang bereiken we de overloop van de eerste verdieping. Hier tref je twee ruime slaapkamers, de grootste slaapkamer beschikt maar liefst over een ruimte van 18 m², hier kunnen op eenvoudige wijze zelfs 2 kamers gerealiseerd worden, de slaapkamer aan de voorzijde biedt een ruimte van 11,6 m². Daarnaast tref je op deze verdieping de badkamer. Deze betegelde badkamer is voorzien van toilet, bad met douche, wastafel met wastafelmeubel en een radiator.
Tweede verdieping
Via de vaste trap komen we uit op de overloop van de tweede verdieping. Hier tref je de technische installaties zoals de CV-ketel (2017), de mechanische ventilatie en de opstelling voor de wasmachine en droger. Op de tweede verdieping beschik je nog eens over een ruimte van maar liefst 25,9 m². Ook hier zou je op eenvoudige wijze een ruime slaapkamer of zelfs twee kamers kunnen realiseren. Daarnaast vind je hier nog schotten om nog meer spullen op te kunnen bergen, aan opbergruimte dus geen gebrek!
Zien is geloven, maak snel een afspraak en ontdek jouw nieuwe thuis!
Aanvaarding: in overleg.
Interesse in dit huis? Schakel direct jouw eigen NVM-aankoopmakelaar in.
De NVM-aankoopmakelaar komt op voor jouw belang en bespaart tijd, geld en zorgen.
Adressen van collega NVM-aankoopmakelaars in Houten zijn te vinden op Funda.
Located in a quiet and child-friendly residential area, this well-maintained mid-terrace house offers both comfort and the tranquility of countryside living.
With a spacious, sunny garden, three generously sized bedrooms, and a bright living room, this is the perfect home for those seeking space in a green environment while still being close to the city.
The property is situated in a charming, spacious neighborhood within walking distance of a primary school, supermarket, playgrounds, and sports facilities. The town of Houten is nearby, and the vibrant city of Utrecht is just a short drive away.
This home offers a living area of 107 m² and boasts a large garden with back entrance, bordering a green strip with a wide canal. The outdoor space around the property creates a wonderful sense of freedom.
Enjoy peaceful, countryside-style living with excellent access to the city and major highways — ideal for families, first-time buyers, or anyone seeking a quiet home with great connectivity.
Layout
Ground floor
The front garden leads to the entrance of the home. Upon entering, you'll find the fuse box immediately to your left, as well as the staircase to the first floor. From here, you walk into the surprisingly bright and spacious living room.
The layout is practical, with a sitting area at the front and space for a dining table at the rear, adjacent to the open kitchen. The kitchen is equipped with essential appliances.
Next to the kitchen is a hallway leading to the toilet and the back garden. The toilet is fitted with a standard toilet and washbasin.
The rear garden is a real highlight, offering approximately 55 m² of outdoor space! It's northwest-facing, wonderfully spacious, and includes a detached brick shed with a loft for additional storage.
A back entrance provides easy access to the public road.
First floor
The staircase leads to the landing on the first floor, where you’ll find two generously sized bedrooms. The largest bedroom is an impressive 18 m² and could easily be divided into two rooms. The bedroom at the front measures 11.6 m².
Also located on this floor is the fully tiled bathroom, featuring a toilet, bathtub with shower, washbasin with vanity unit, and a radiator.
Second floor
The fixed staircase brings you to the landing of the second floor, where the technical installations are located, including the central heating boiler (2017), mechanical ventilation unit, and connections for the washing machine and dryer.
This floor offers an additional 25.9 m² of space, which could easily be converted into a large bedroom or even two rooms.
There are also built-in storage areas under the eaves — no shortage of storage space here!
Seeing is believing — schedule a viewing and discover your new home!
Acceptance: In consultation.
Interested in this home?
Be sure to engage your own NVM-certified purchasing agent. An NVM purchasing agent represents your interests and can save you time, money, and stress.
Addresses of fellow NVM agents in Houten can be found on Funda.
Kenmerken
Status |
Beschikbaar |
Toegevoegd |
18-09-2025 |
Vraagprijs |
€ 490.000,- k.k. |
Appartement vve bijdrage |
€ 0,- |
Woonoppervlakte |
107 m2 |
Perceeloppervlakte |
147 m2 |
Externe bergruimte |
6 m2 |
Gebouwgebonden buitenruimte |
0 m2 |
Overige inpandige ruimte |
0 m2 |
Inhoud |
368 m3 |
Aantal kamers |
4 |
Aantal slaapkamers |
3 |
Bouwvorm |
Bestaande bouw |
Energieklasse |
A |
CV ketel type |
Intergas |
Soort(en) verwarming |
Cv Ketel |
CV ketel bouwjaar |
2017 |
CV ketel brandstof |
Gas |
CV ketel eigendom |
Eigendom |
Soort(en) warm water |
Cv Ketel |
Heb je vragen over deze woning?
Neem contact op met
Anne Marie van Bentum
Vestiging
Houten
Wil je ook door ons geholpen worden? Doe onze gratis huiswaarde check!
Je hebt de keuze uit een online waardebepaling of de nauwkeurige waardebepaling. Beide zijn gratis. Uiteraard is het altijd mogelijk om na de online waardebepaling alsnog een afspraak te maken voor een nauwkeurige waardebepaling. Ga je voor een accurate en complete waardebepaling of voor snelheid en gemak?
