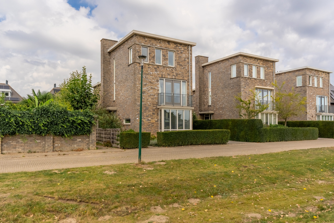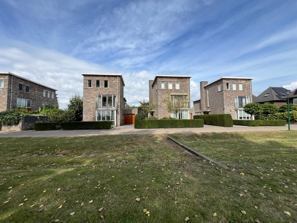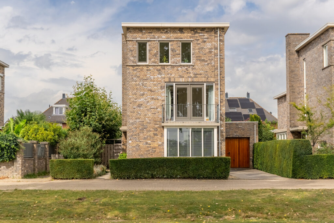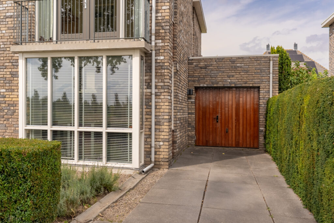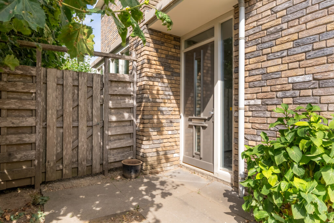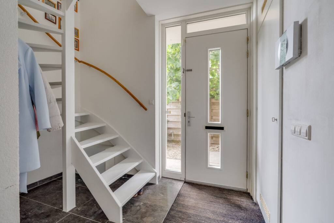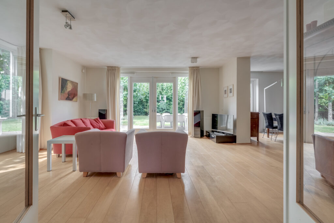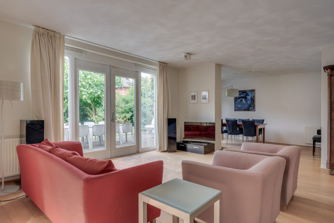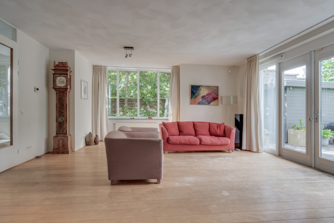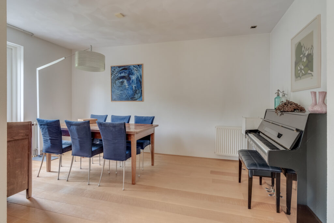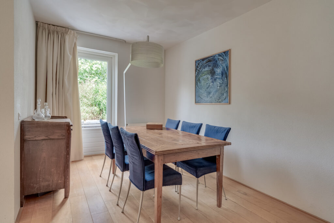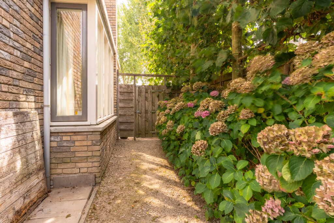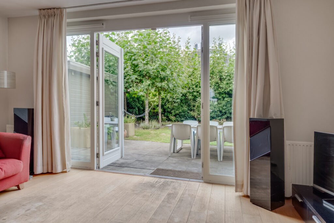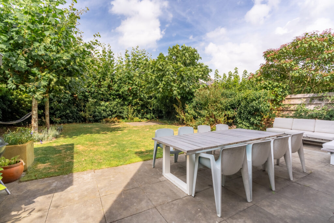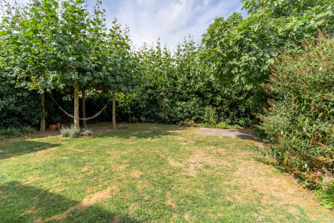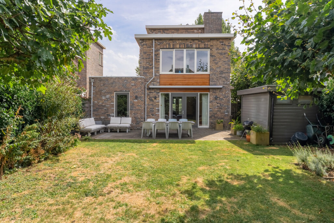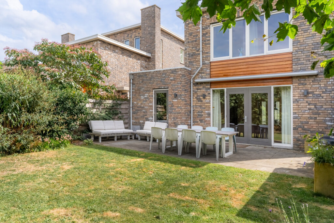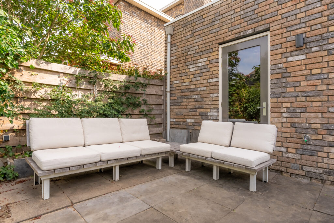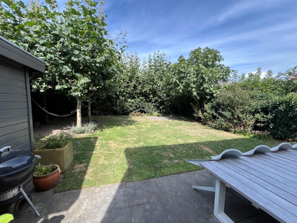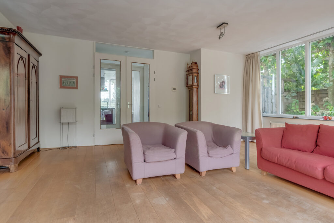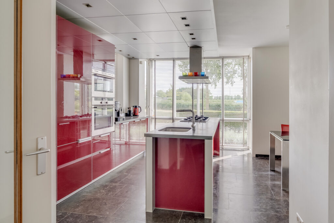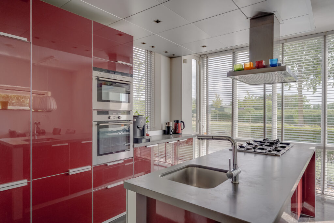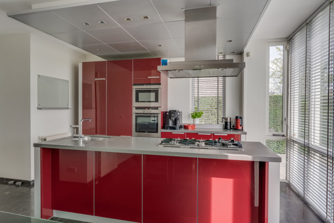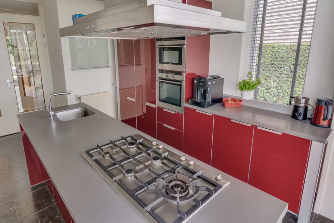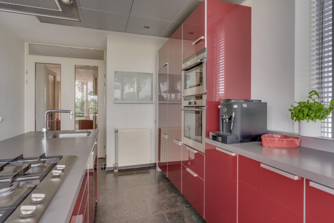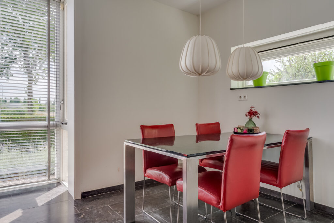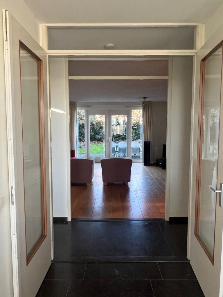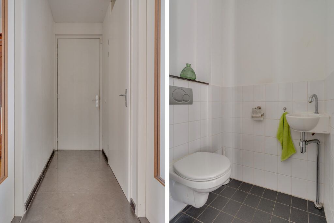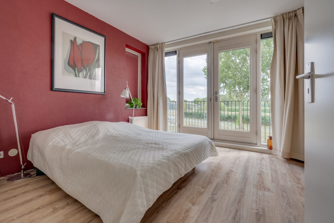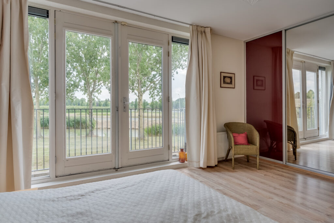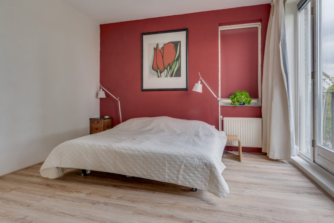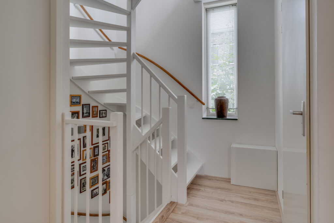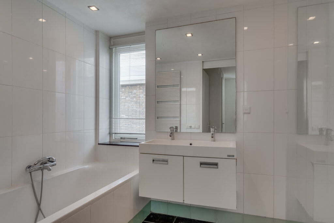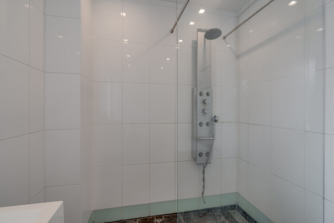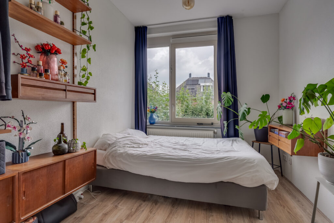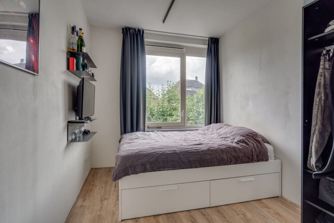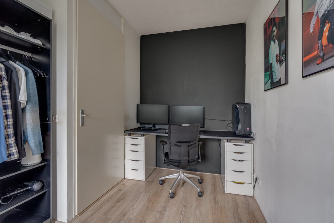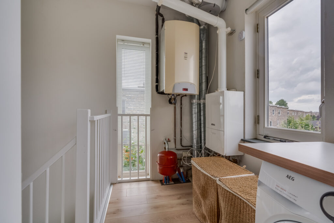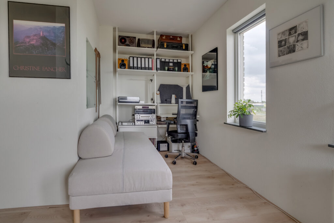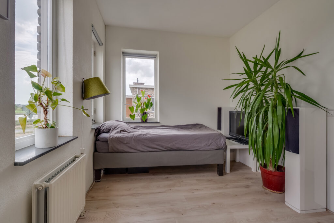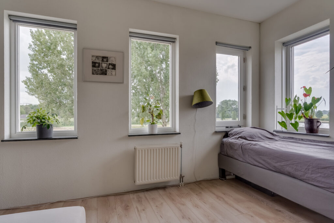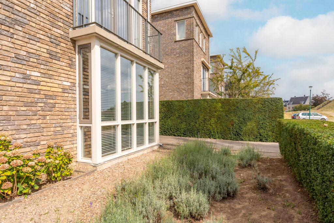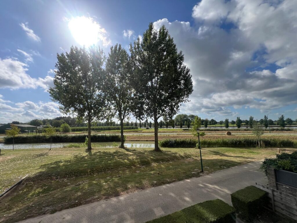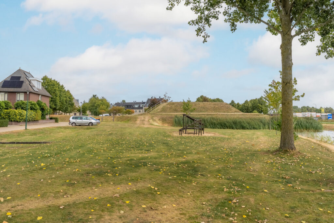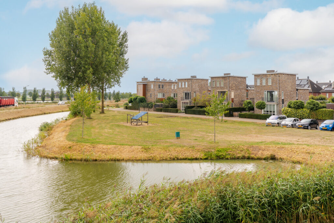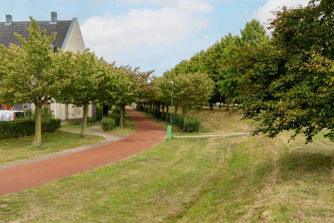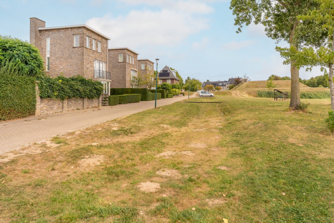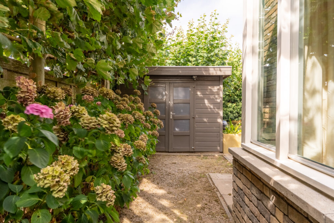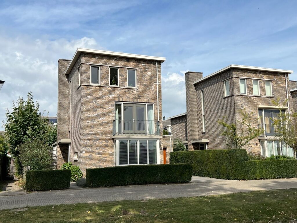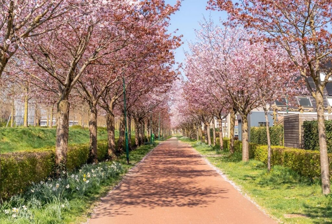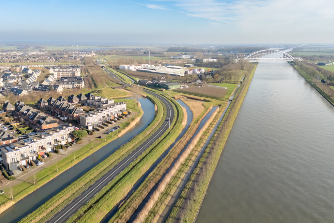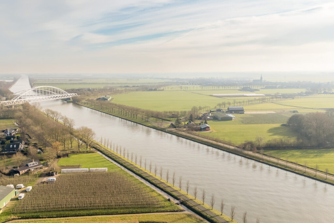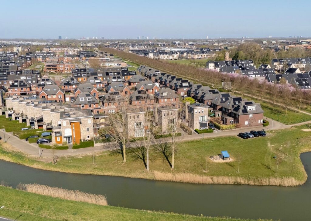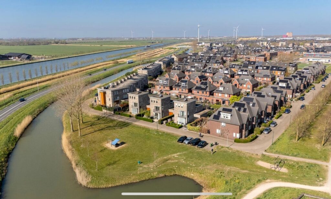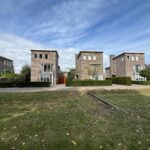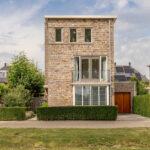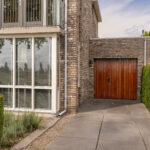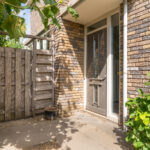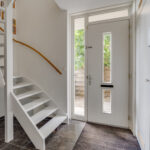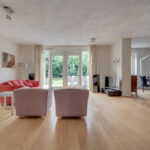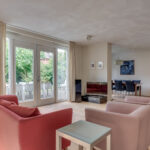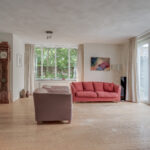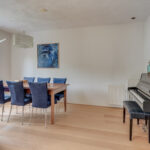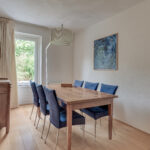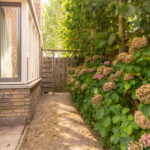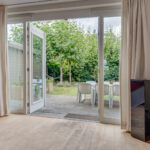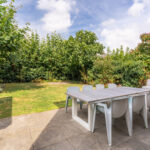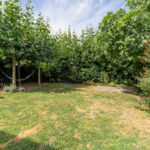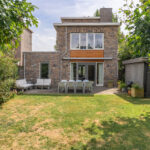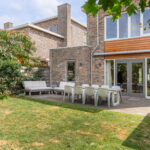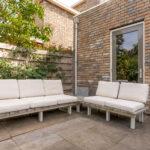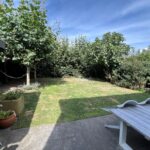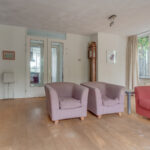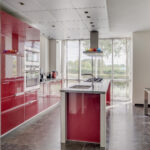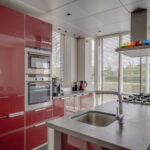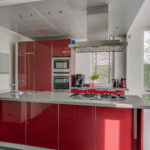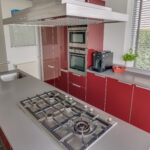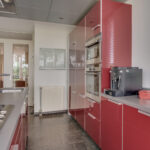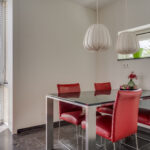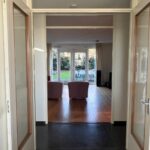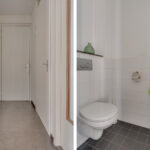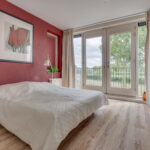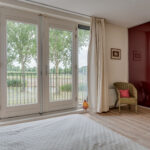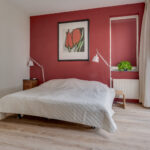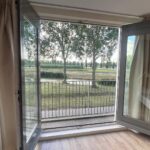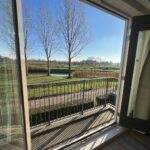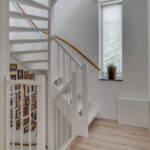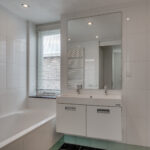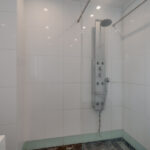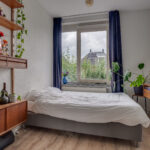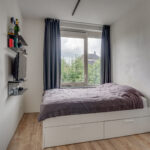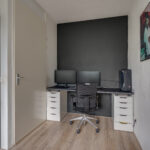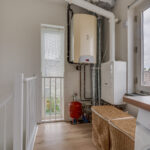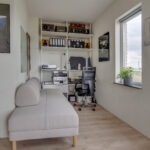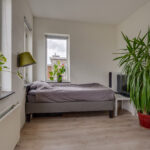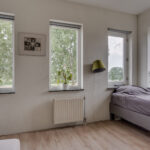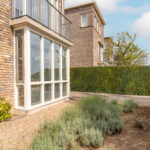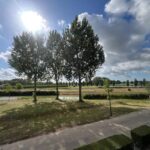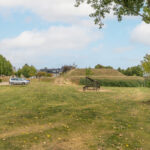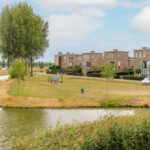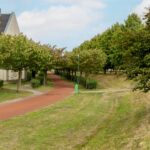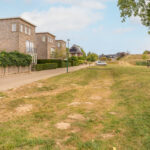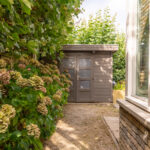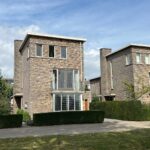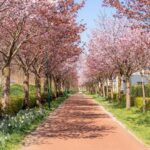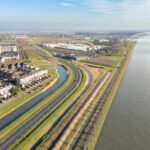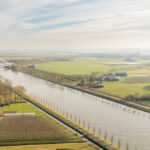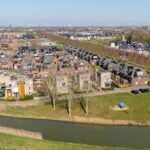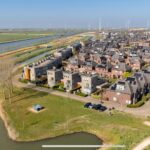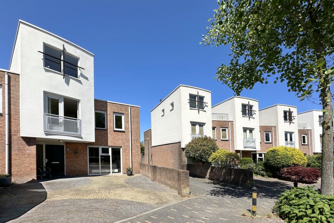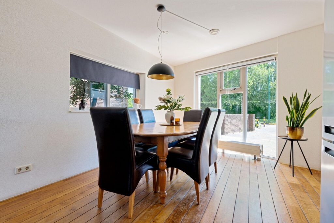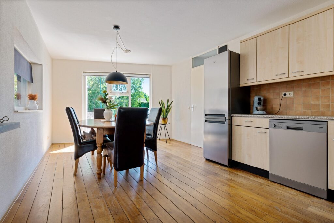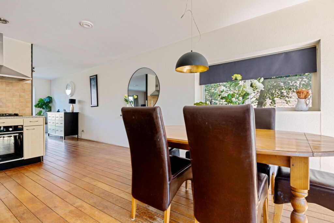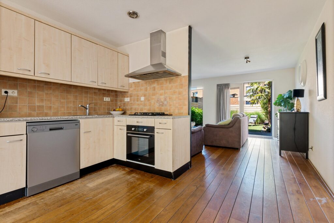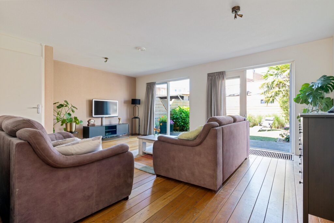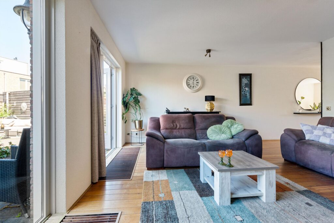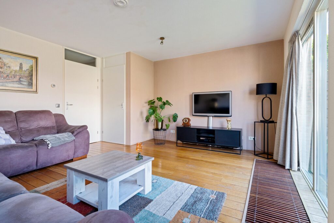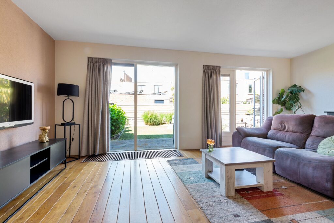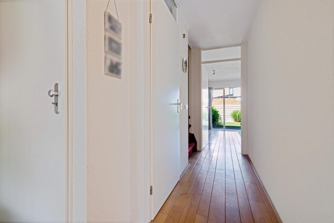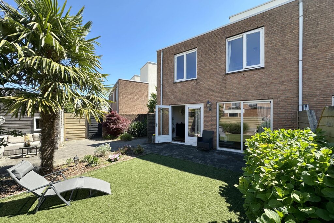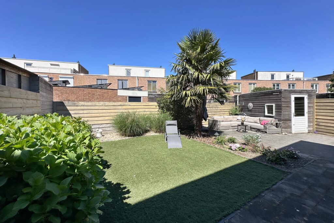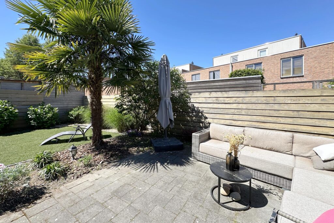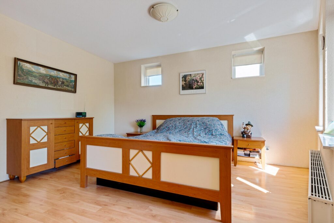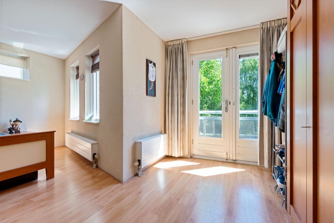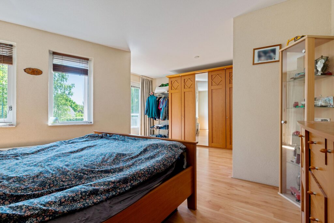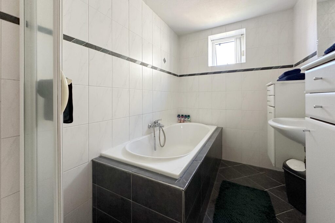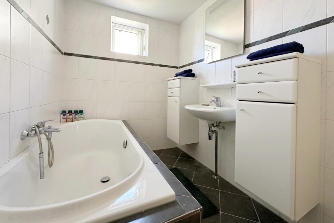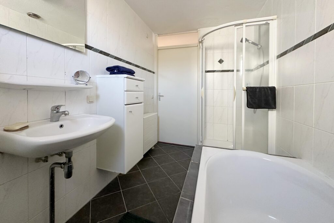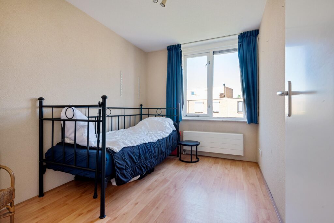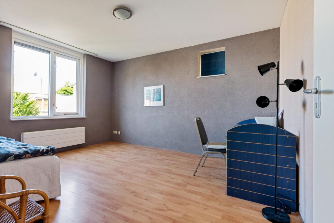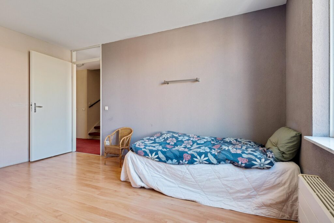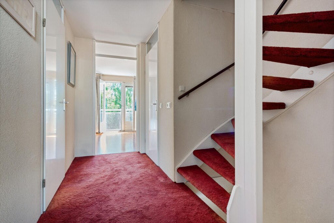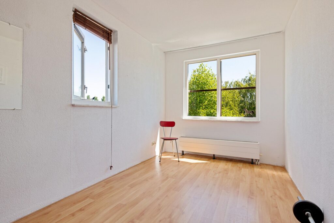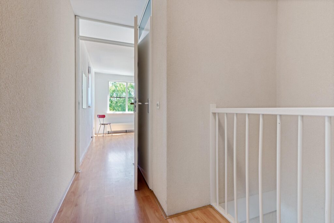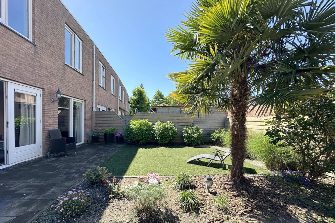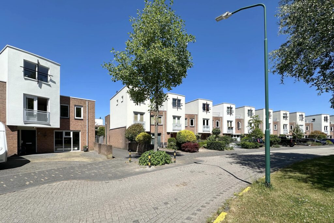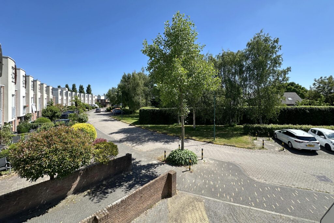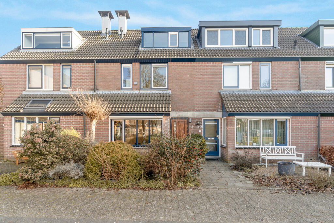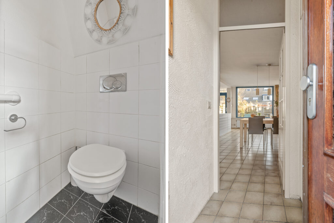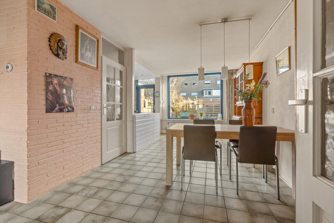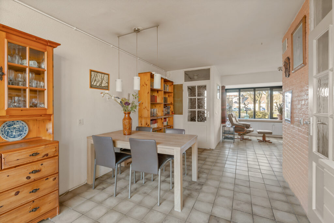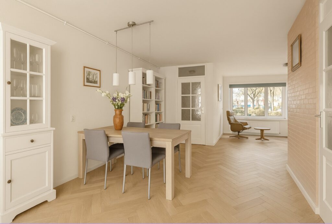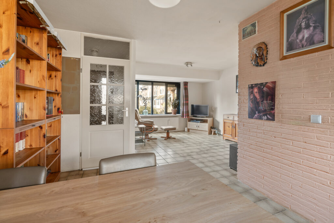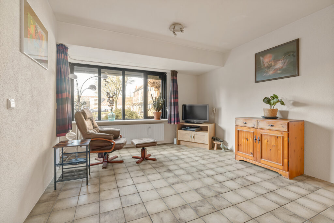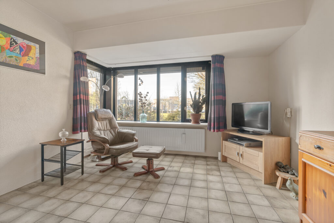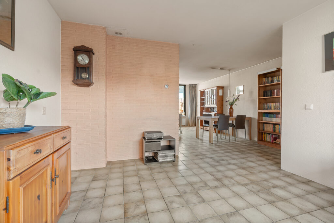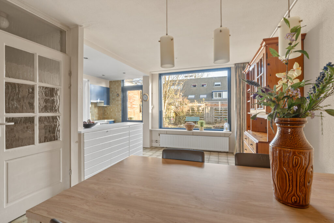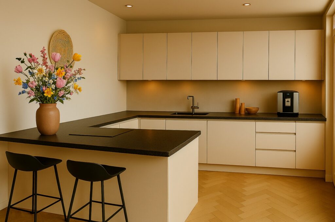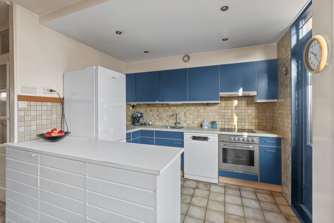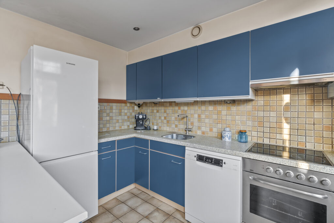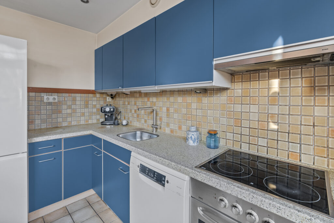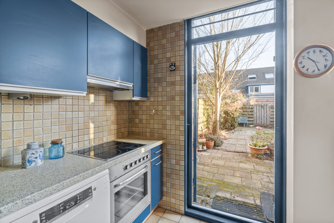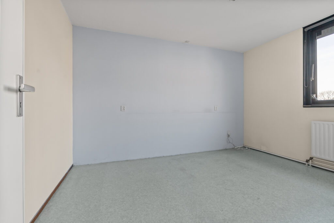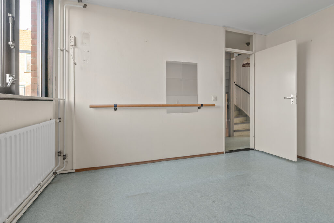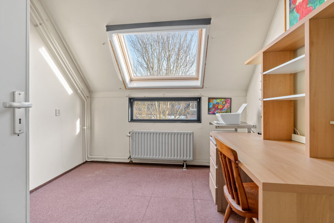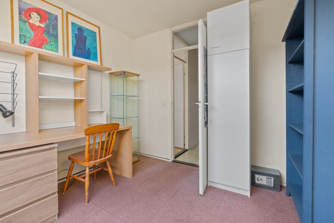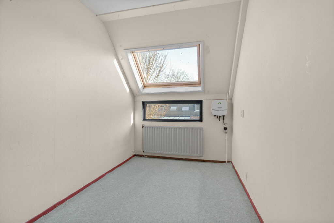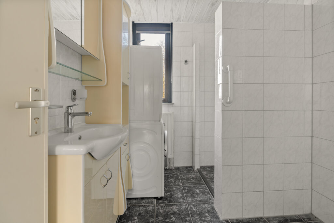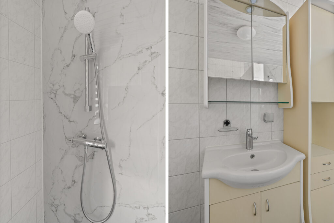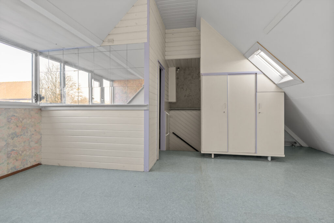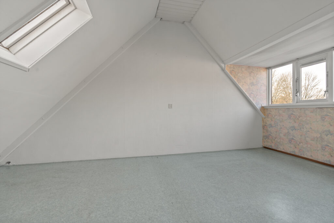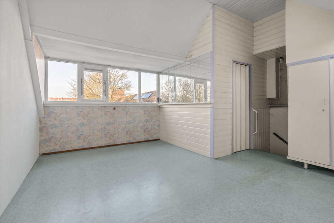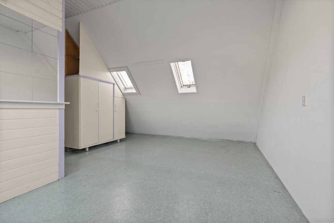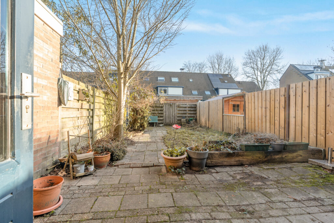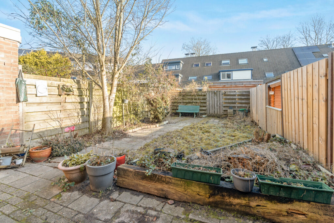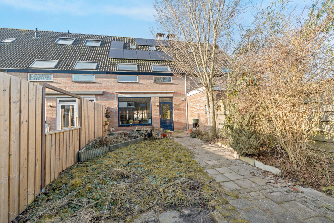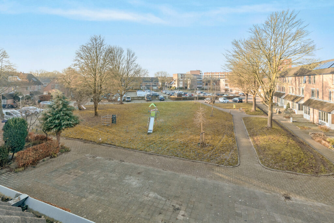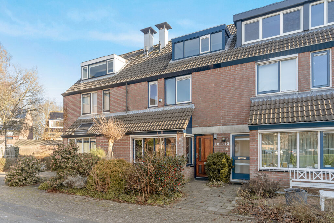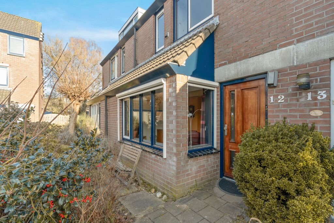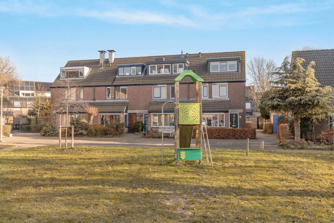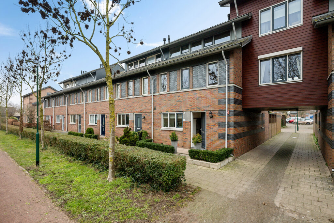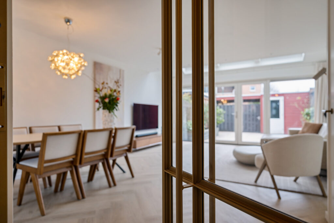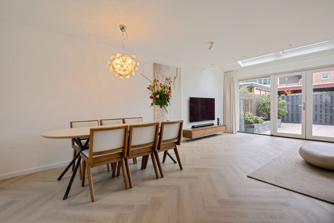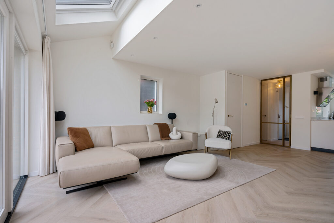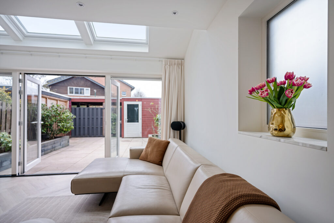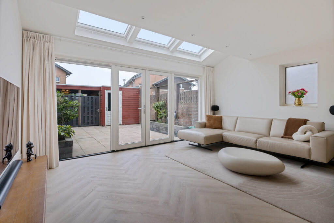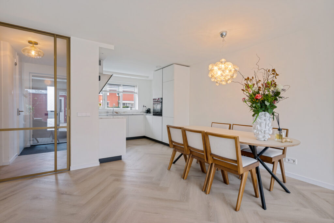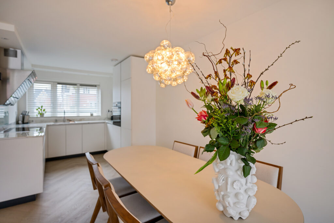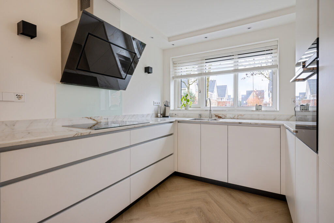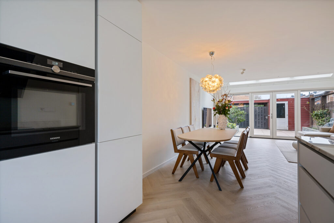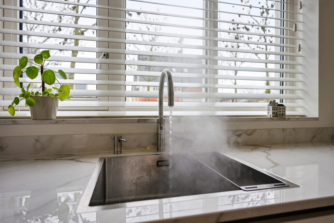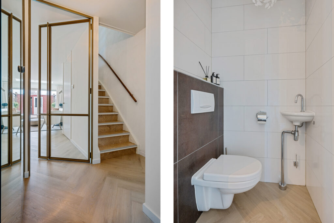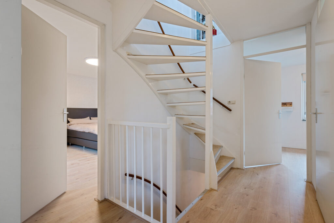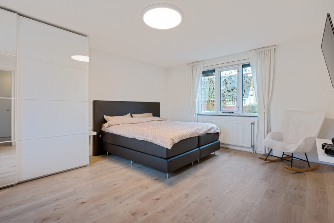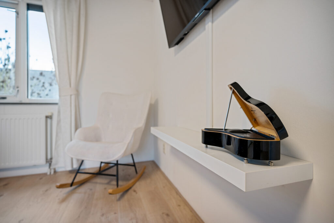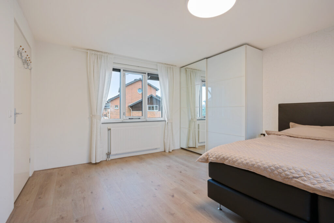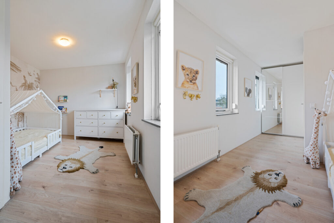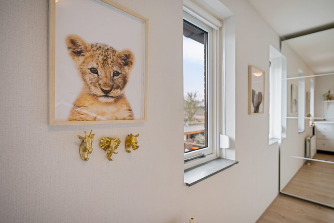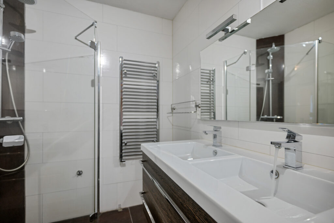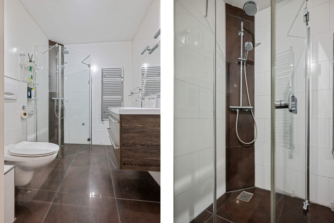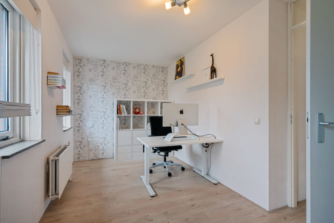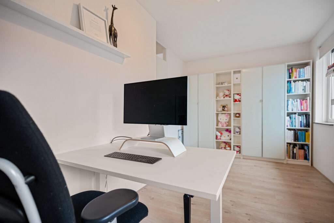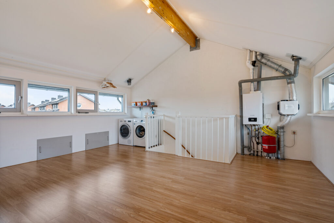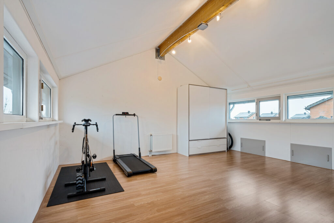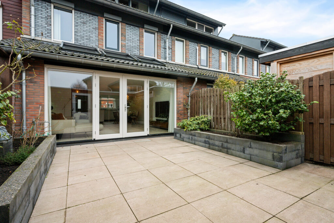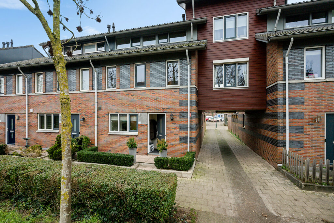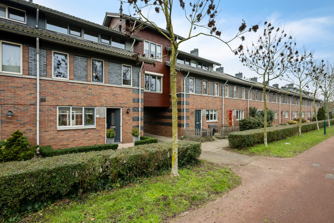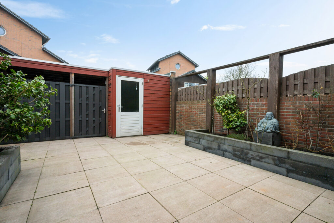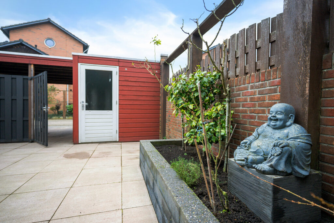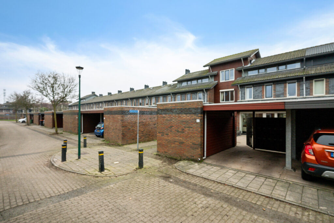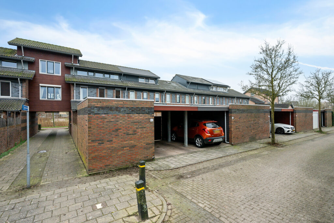Paleismuur 70
3991 VV, HOUTEN
179 m2 wonen
448 m2 perceel
6 kamers
€ 1.150.000,- k.k.
Kan ik dit huis betalen? Wat worden mijn maandlasten?Deel met je vrienden
Volledige omschrijving
Welkom in deze prachtige vrijstaande villa, waar ruimte, comfort en vrij uitzicht samenkomen. Op zoek naar een vrijstaande villa met volop leefruimte, een royale tuin en talloze mogelijkheden? Deze prachtige woning biedt alles wat je nodig hebt voor comfortabel wonen in een groene en rustige omgeving.
De villa beschikt over maar liefst vijf ruime slaapkamers, ideaal voor een groot gezin, werken aan huis of gastenverblijf. De lichte woonkamer met aangrenzende eetkamer vormt het gezellige hart van het huis, perfect voor zowel dagelijkse momenten als sfeervolle diners. De voormalige garage is deels betrokken bij de woning en biedt extra ruimte voor bijvoorbeeld een hobbykamer, kantoor of speelruimte.
De woning staat op een royaal perceel met een riante tuin rondom, waar je in alle privacy kunt genieten van het buitenleven. Bovendien zijn de heipalen voor een eventuele uitbouw al aanwezig, wat dit huis uitermate geschikt maakt voor toekomstige uitbreidingsplannen. Unieke ligging met vrij uitzicht en uitstekende bereikbaarheid
Deze woning is gelegen op een toplocatie met een prachtig vrij uitzicht over het Amsterdam-Rijnkanaal – elke dag genieten van voorbijvarende schepen en weidse vergezichten. Aan de achterzijde vind je volop rust en groen, met het park Schoneveld op korte loopafstand – ideaal voor een wandeling, sport of een moment van ontspanning in de natuur.
Ook de bereikbaarheid is uitstekend: het NS-station Houten Castellum ligt op korte afstand, waardoor je snel en gemakkelijk met het openbaar vervoer reist. Daarnaast ben je via de nabijgelegen uitvalswegen zo in Utrecht of op de A27 en A12 richting andere steden. Kortom: een rustige en groene woonomgeving, met alle voorzieningen en verbindingen binnen handbereik. Mede door uitsluitend bestemmingsverkeer en een fijne speelvoorziening voor de deur een uitermate geschikte woning voor bijvoorbeeld een jong gezin! Een perfecte balans tussen ontspanning en bereikbaarheid!
Indeling:
Bij binnenkomst via de entree met ruime gang tref je direct een nette garderoberuimte en een modern toilet. De slimme indeling en de doordachte afwerking zorgen voor een warm welkom in deze bijzondere woning.
Aan de linkerzijde van de hal bevindt zich de royale woonkeuken, een fijne plek voor kookliefhebbers én genieters. Hier kook je met uitzicht: de keuken biedt namelijk een prachtig vrij uitzicht over het Amsterdam-Rijnkanaal – elke dag een nieuw panorama.
De woning verrast verder met een bijzonder ruime, tuingerichte woonkamer met aangrenzende eetkamer. Dankzij de grote raampartijen geniet je hier van volop daglicht en een prachtig zicht op de groene tuin. De indeling leent zich perfect voor gezellige familiebijeenkomsten of rustige avonden aan huis.
Via een binnendoorgang bereik je de inpandige berging, een voormalige garage, ideaal voor het opbergen van fietsen, gereedschap of als hobbyruimte. Praktisch én veelzijdig.
1e verdieping:
Deze verdieping biedt volop ruimte en comfort voor het hele gezin. Via de overloop zijn drie goed bemeten slaapkamers bereikbaar – twee aan de achterzijde en één aan de voorzijde. Of je nu op zoek bent naar fijne kinderkamers, een rustige werkkamer of een ruime logeerkamer: hier is alle vrijheid om de ruimtes naar wens in te richten.
Extra praktisch is het afzonderlijke toilet op de overloop – ideaal voor drukke ochtenden. De nette badkamer is compleet uitgerust met een ligbad, een douche en een stijlvol wastafelmeubel. Een fijne plek om de dag ontspannen te beginnen of juist rustig af te sluiten.
2e verdieping:
De tweede verdieping van deze woning is meer dan alleen functioneel – het is een volwaardige extra woonlaag! Hier vind je een praktische opstelruimte met aansluitingen voor wasmachine en droger, de cv-installatie (2024), mechanische ventilatie én een zonneboiler – klaar voor duurzaam en efficiënt wonen.
Daarnaast zijn er op deze verdieping twee slaapkamers gerealiseerd. Perfect als rustige werkplek, tienerkamer of logeerruimte. Dankzij de slimme indeling blijft er nog voldoende bergruimte over voor seizoensspullen of hobby’s.
Kortom: een zeer complete, vrijstaande woning met volop mogelijkheden – klaar om jouw woondromen waar te maken.
Oplevering in overleg.
Interesse in dit huis? Schakel direct jouw eigen NVM-aankoopmakelaar in.
Jouw NVM-aankoopmakelaar komt op voor jouw belang en bespaart je tijd, geld en zorgen.
Adressen van collega NVM-aankoopmakelaars in Houten vind je op Funda.
Welcome to this stunning detached villa, where space, comfort, and beautiful views come together.
Looking for a spacious family home with a generous garden and countless possibilities? This exceptional property offers everything you need for comfortable living in a green and peaceful setting.
The villa boasts four spacious bedrooms, making it ideal for a large family, working from home, or hosting guests. The bright living room with an adjoining dining area forms the heart of the home — perfect for daily living as well as cozy dinners. The former garage has been partially integrated into the house, providing extra space for a hobby room, office, or play area.
This home sits on a generous plot with a large surrounding garden where you can enjoy outdoor living in complete privacy. In addition, the foundation piles for a future extension have already been installed — making this property well-suited for expansion plans.
Unique location with stunning views and excellent accessibility
The property is located in a prime location with beautiful, unobstructed views over the Amsterdam-Rhine Canal – enjoy the passing ships and expansive vistas every day. To the rear, you’ll find tranquility and greenery, with Park Schoneveld just a short walk away – ideal for walking, sports, or unwinding in nature.
Accessibility is excellent: Houten Castellum train station is nearby, offering quick and easy travel by public transport. Major highways such as the A27 and A12 are also within close reach, providing swift connections to Utrecht and other cities. In short: a green and peaceful residential area, with all amenities and connections within easy reach – a perfect balance between relaxation and accessibility.
Layout:
Ground floor:
Upon entering through the spacious hallway, you’ll find a neat coat area and a modern toilet. The smart layout and thoughtful finishes offer a warm welcome to this exceptional home.
To the left of the hallway is the generous kitchen, a dream for cooking enthusiasts. It offers more than just functionality – it also provides a beautiful view over the canal for daily inspiration.
The spacious, garden-facing living room with adjoining dining area is flooded with natural light thanks to large windows, offering a lovely view of the green backyard. The layout is perfect for lively family gatherings or quiet evenings at home.
A connected indoor storage room, formerly a garage, offers practical space for bikes, tools, or hobbies — both functional and versatile.
First floor:
This level provides ample space and comfort for the whole family. The landing gives access to three generously sized bedrooms – two at the rear and one at the front. Whether you’re looking for children’s rooms, a home office, or a guest room, these spaces can be adapted to your needs.
Conveniently, there is a separate toilet on the landing — ideal for busy mornings. The neat bathroom features a bathtub, shower, and stylish vanity unit – a great spot to start or end your day in comfort.
Second floor:
The attic floor offers more than just storage — it’s a fully functional living space. Here you’ll find a utility area with connections for a washer and dryer, the central heating system (installed in 2024), mechanical ventilation, and a solar water heater — all set for sustainable and efficient living.
This floor also features two additional bedrooms, ideal as home offices, teenage bedrooms, or guest accommodations. Thanks to the smart layout, there’s still plenty of storage space left for seasonal items or hobbies.
In summary:
A very complete detached villa with countless possibilities — ready to make your living dreams come true.
Delivery in consultation.
Interested in this property?
Make sure to engage your own NVM purchasing agent.
Your NVM agent represents your interests and can save you time, money, and stress.
You can find a list of NVM purchasing agents in Houten on Funda.nl.
Kenmerken
Status |
Beschikbaar |
Toegevoegd |
10-09-2025 |
Vraagprijs |
€ 1.150.000,- k.k. |
Appartement vve bijdrage |
€ 0,- |
Woonoppervlakte |
179 m2 |
Perceeloppervlakte |
448 m2 |
Externe bergruimte |
9 m2 |
Gebouwgebonden buitenruimte |
5 m2 |
Overige inpandige ruimte |
7 m2 |
Inhoud |
675 m3 |
Aantal kamers |
6 |
Aantal slaapkamers |
5 |
Bouwvorm |
Bestaande bouw |
Energieklasse |
A |
Soort(en) verwarming |
Cv Ketel |
CV ketel bouwjaar |
2024 |
CV ketel brandstof |
Gas |
CV ketel eigendom |
Eigendom |
Soort(en) warm water |
Cv Ketel, Zonneboiler |
Heb je vragen over deze woning?
Neem contact op met
Anne Marie van Bentum
Vestiging
Houten
Wil je ook door ons geholpen worden? Doe onze gratis huiswaarde check!
Je hebt de keuze uit een online waardebepaling of de nauwkeurige waardebepaling. Beide zijn gratis. Uiteraard is het altijd mogelijk om na de online waardebepaling alsnog een afspraak te maken voor een nauwkeurige waardebepaling. Ga je voor een accurate en complete waardebepaling of voor snelheid en gemak?
