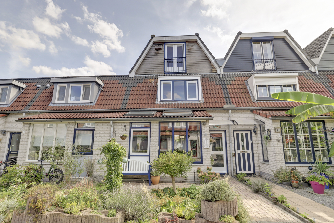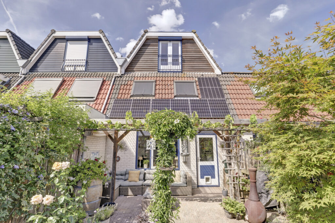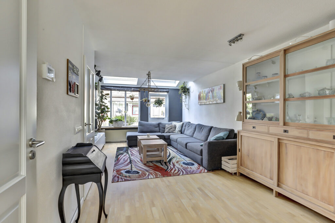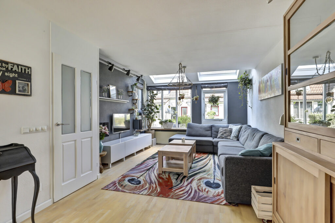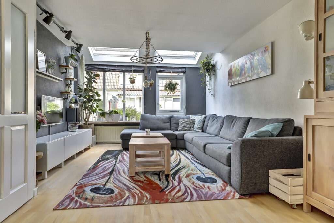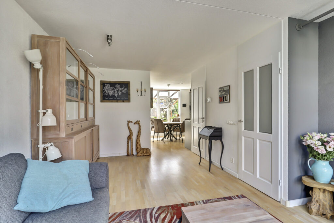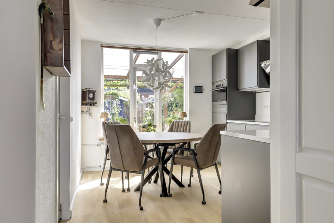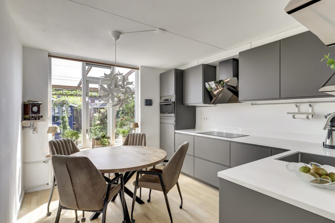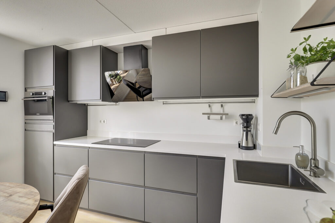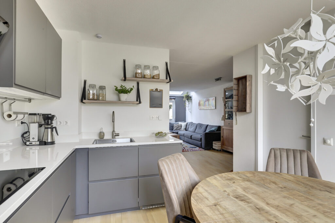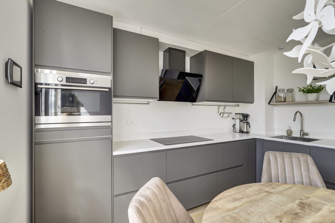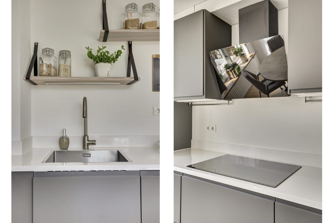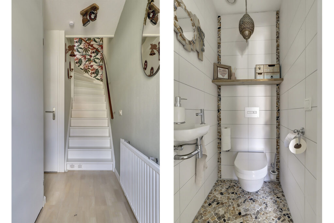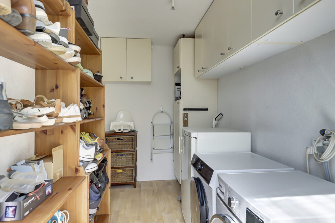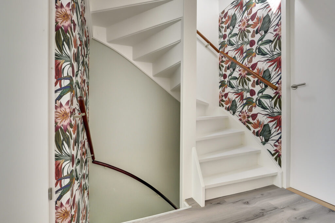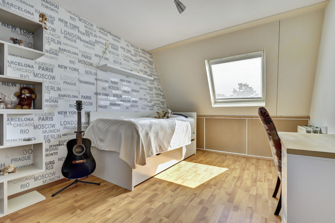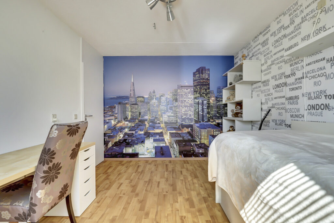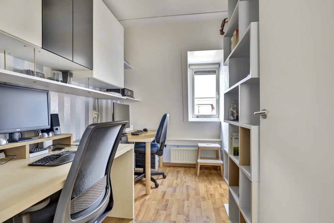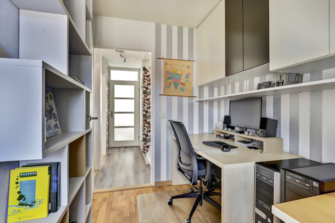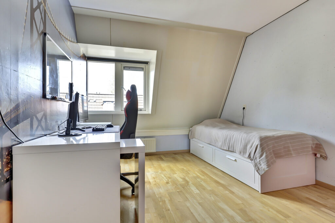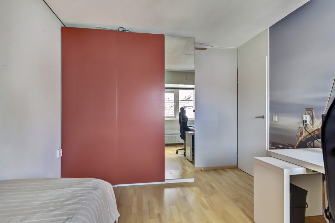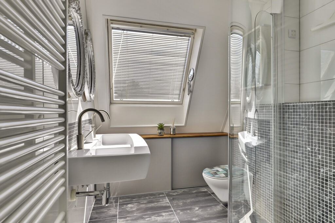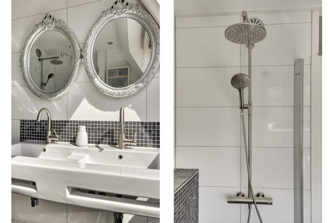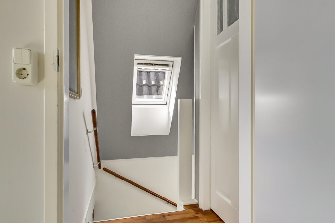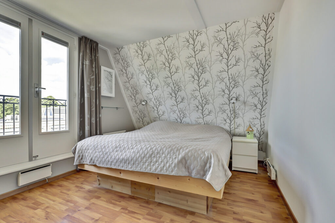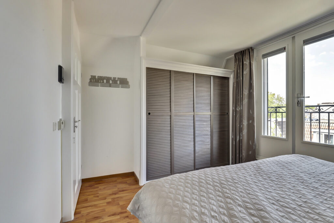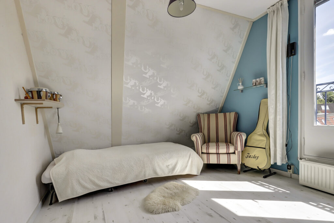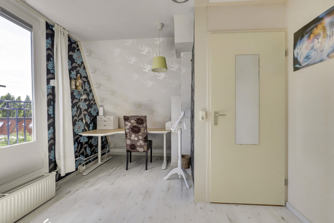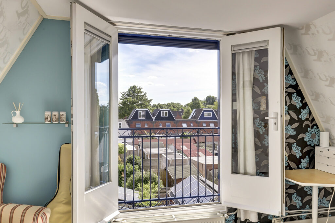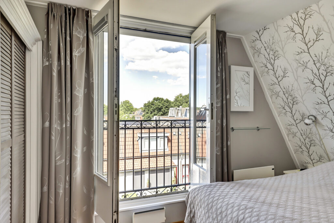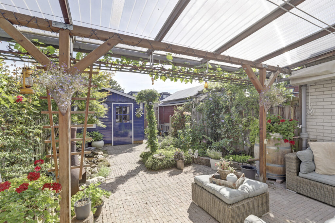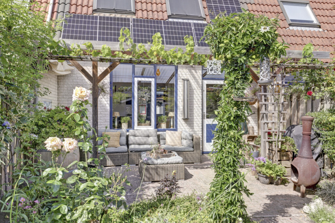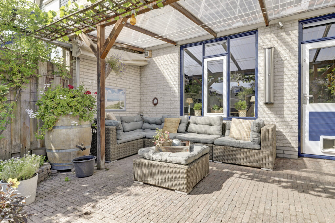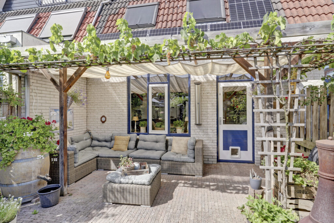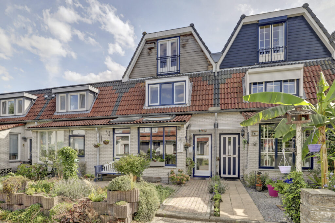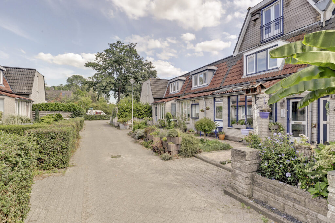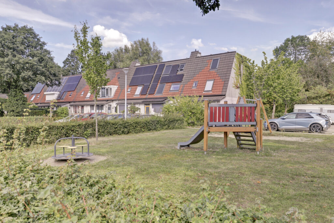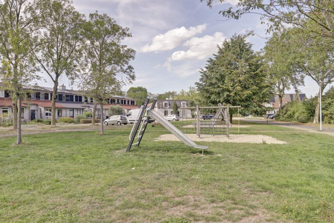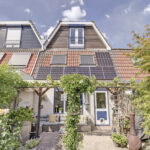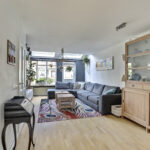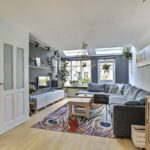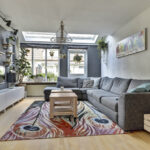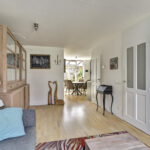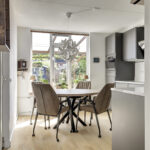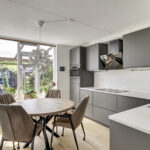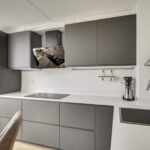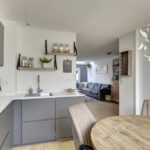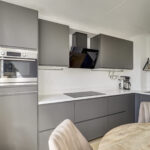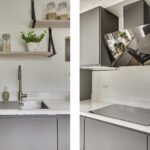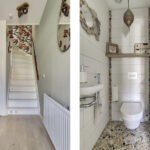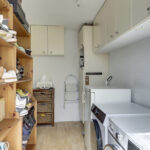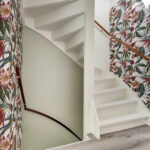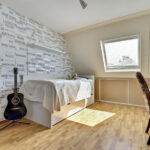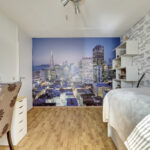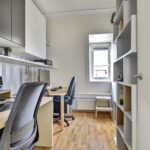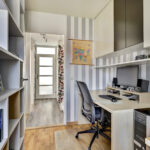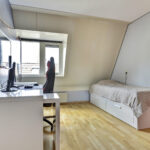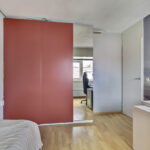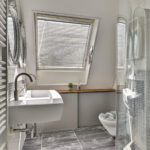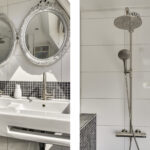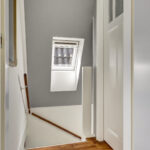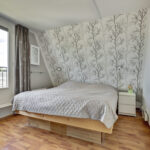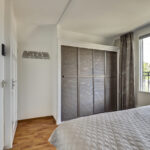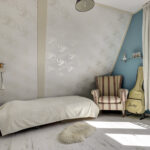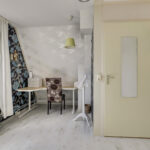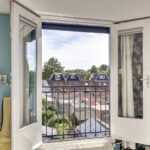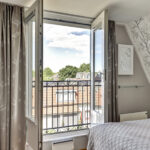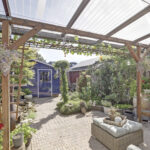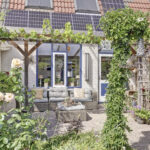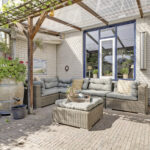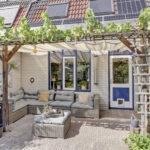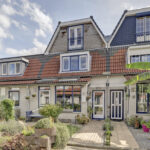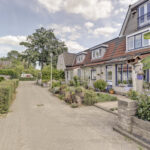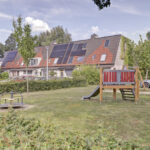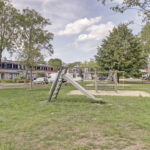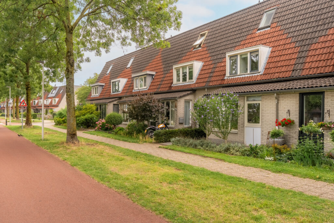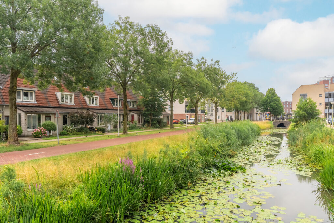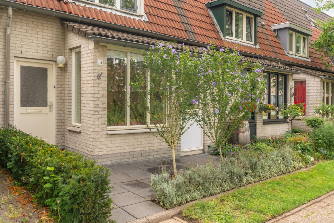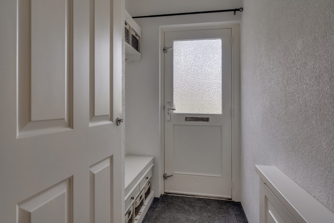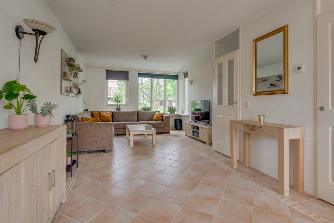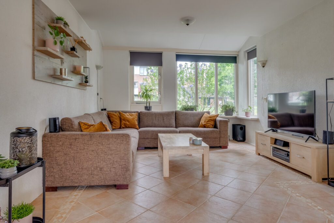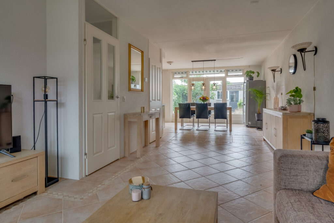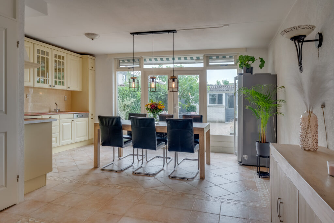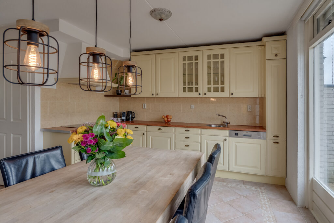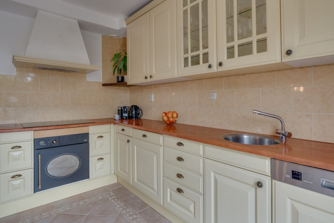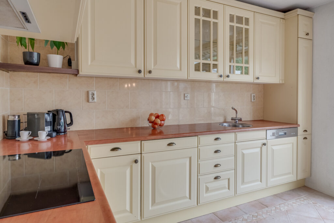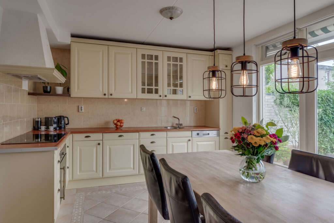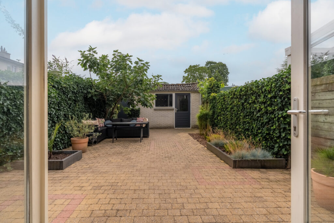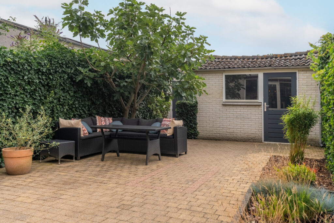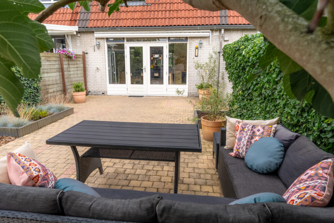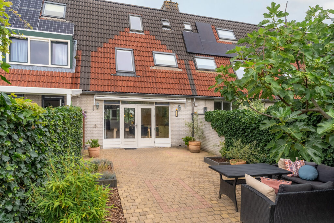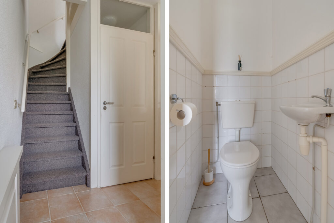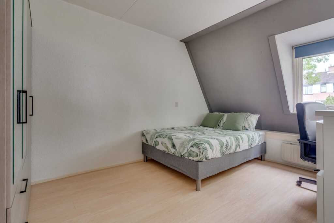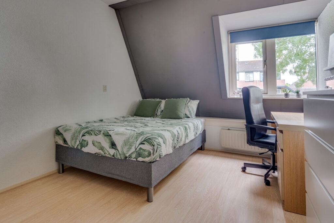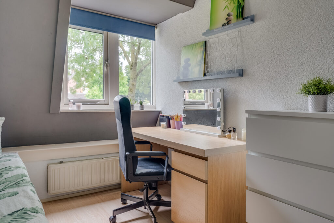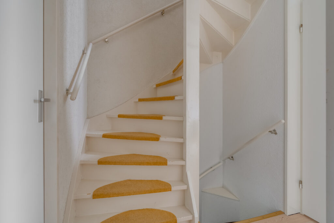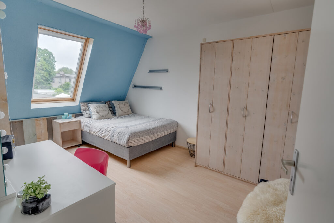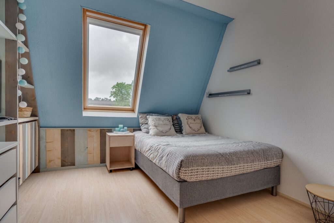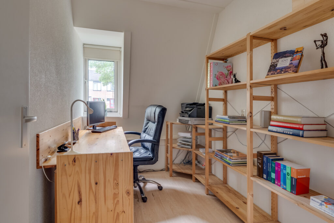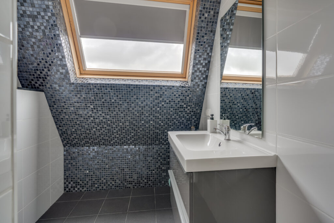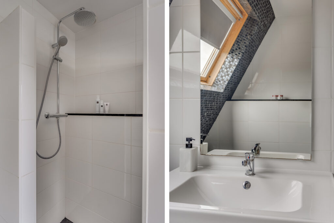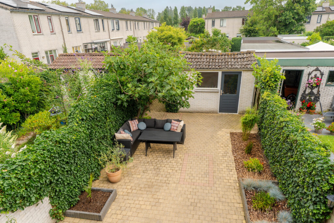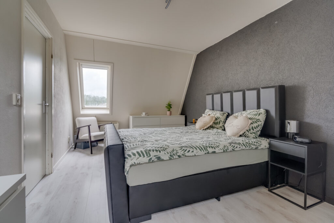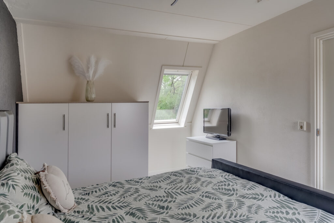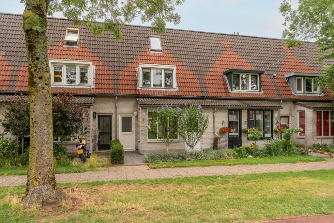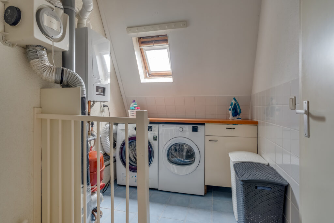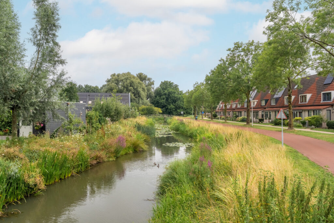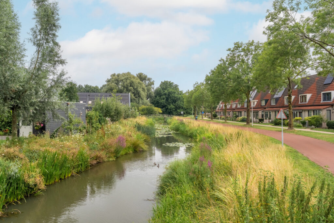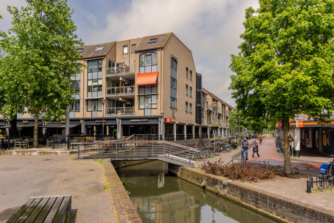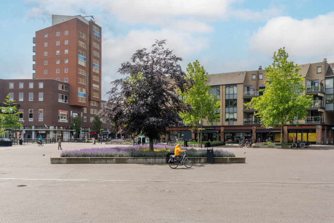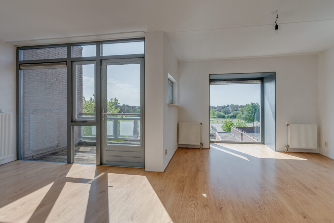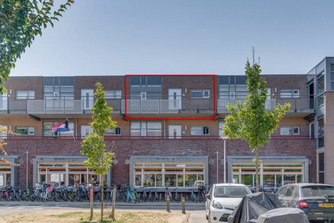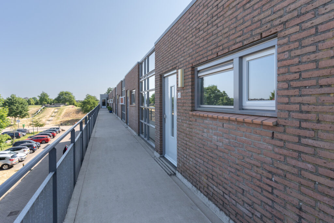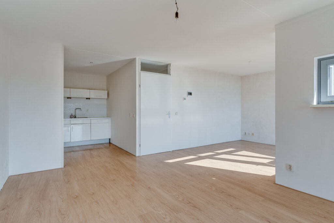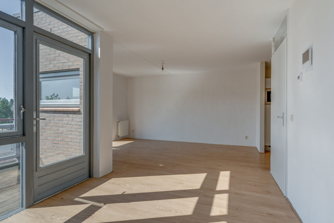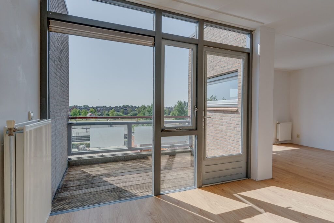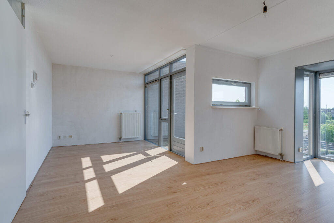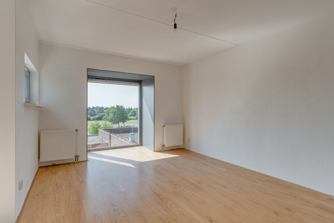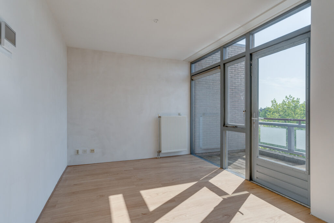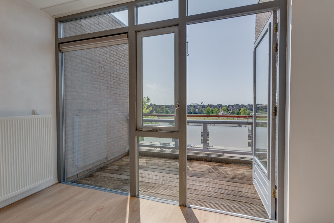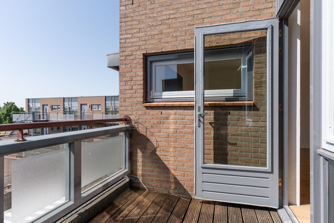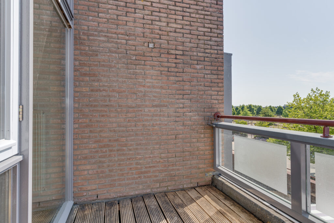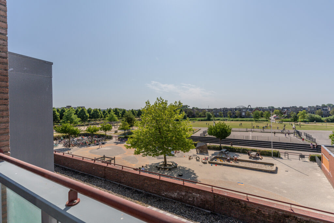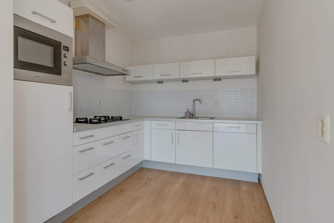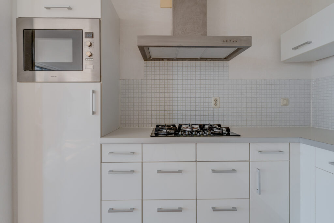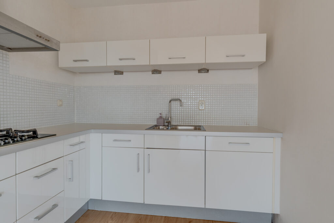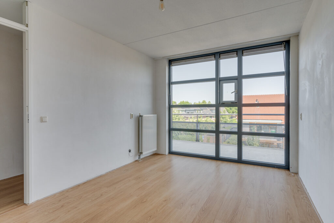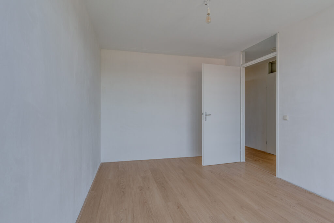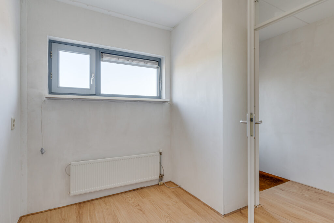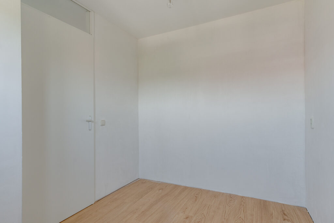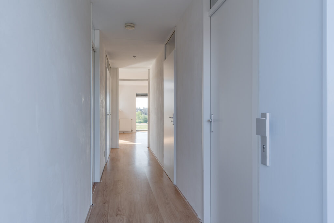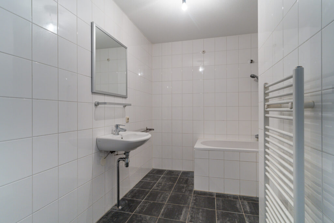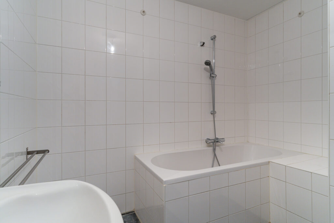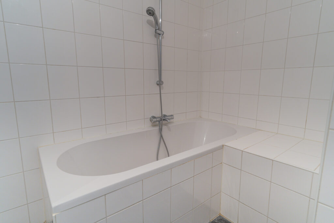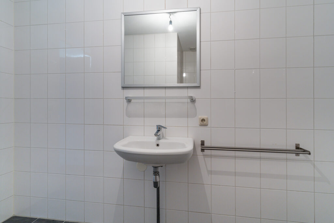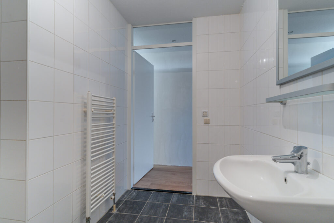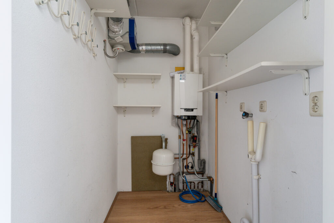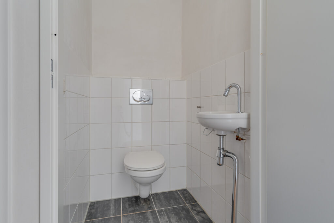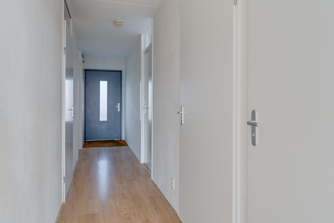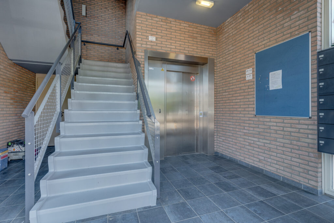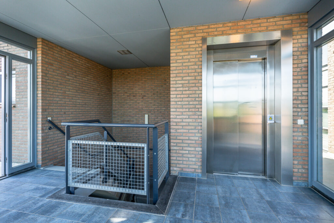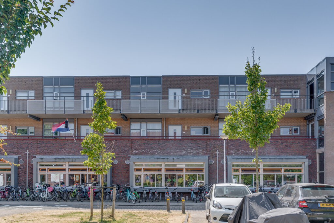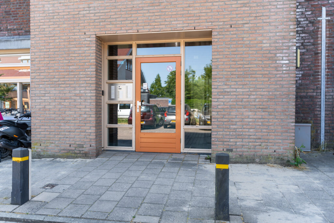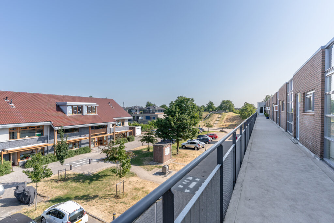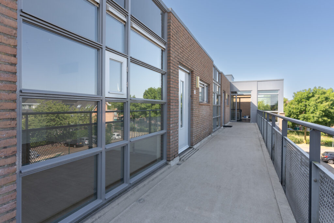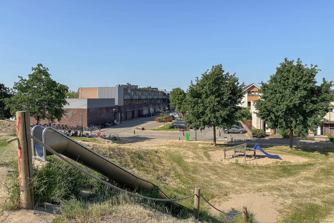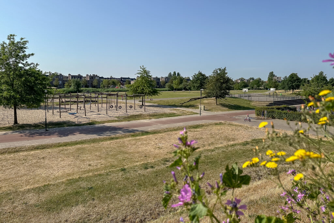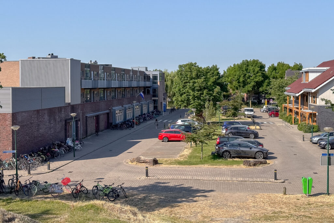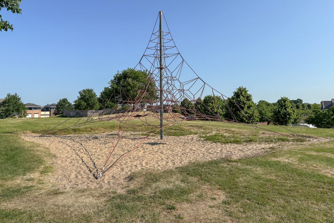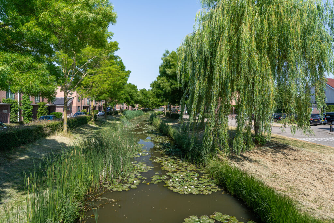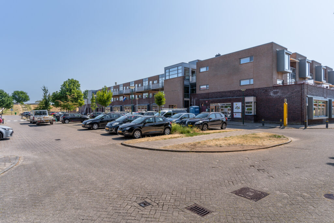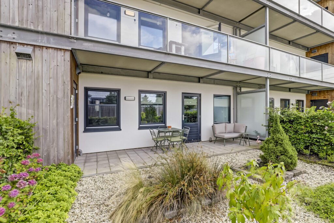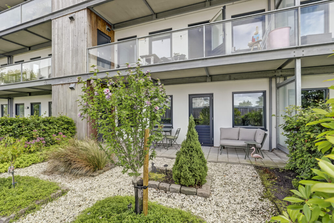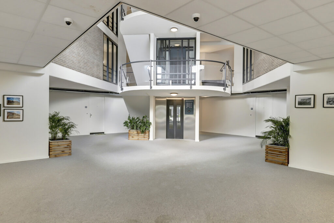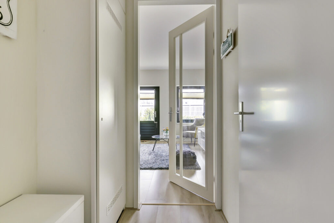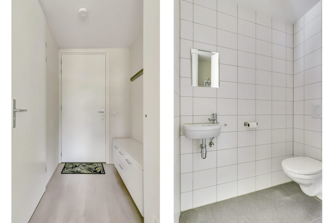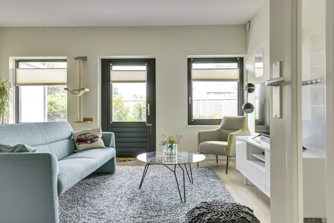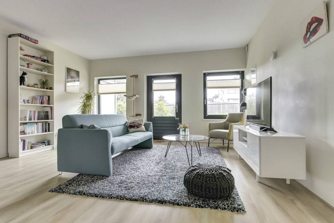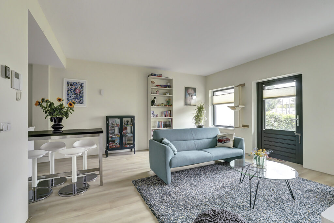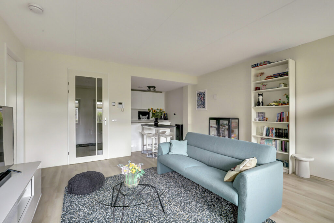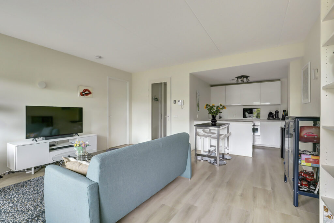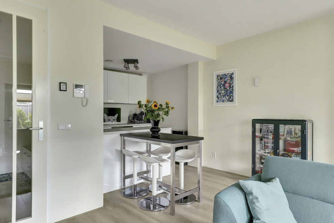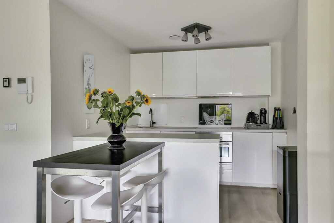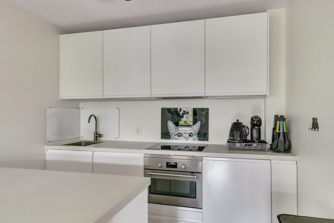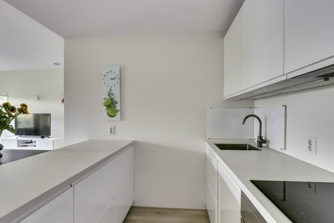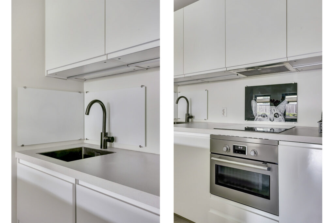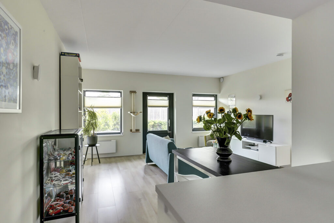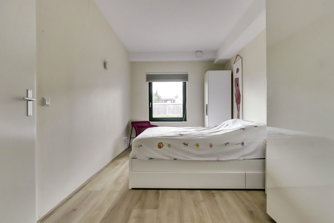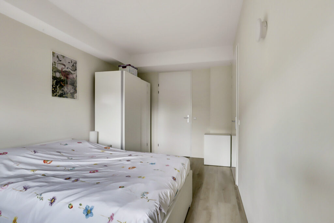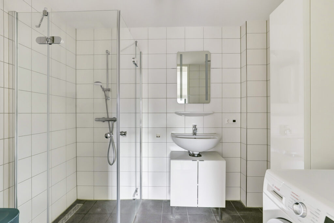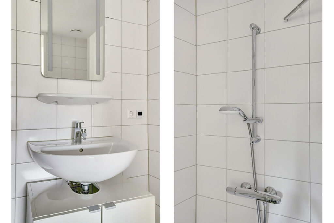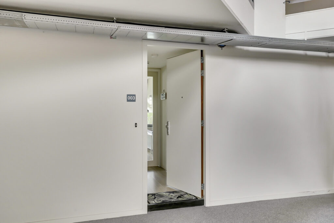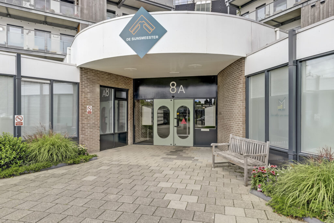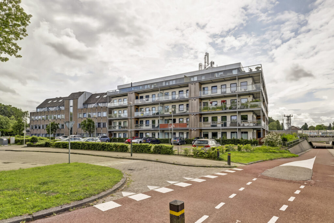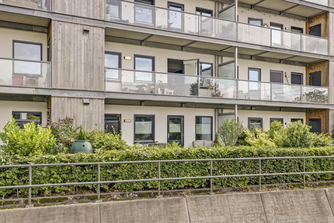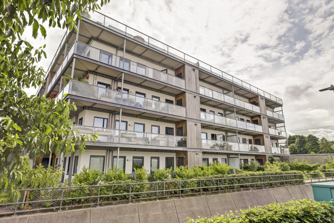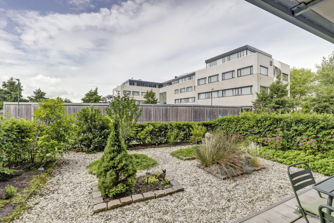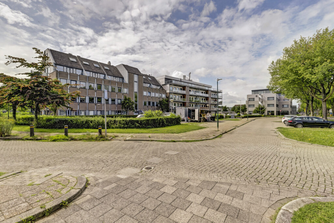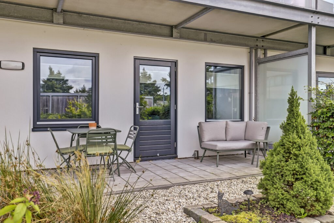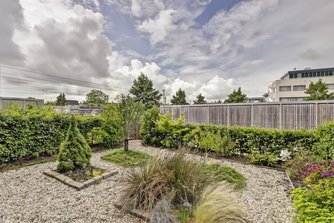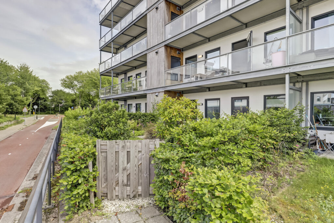Sternweide 6
3993 ES, HOUTEN
115 m2 wonen
137 m2 perceel
6 kamers
€ 525.000,- k.k.
Kan ik dit huis betalen? Wat worden mijn maandlasten?Deel met je vrienden
Volledige omschrijving
Deze woning is op zoek naar een nieuwe eigenaar!
Ben jij toe aan je eerste koophuis of zoeken jullie als gezin een fijne plek met volop ruimte? Dan is dit je kans! Deze ruime en goed geïsoleerde eengezinswoning biedt een royale woonkamer, maar liefst vijf (slaap)kamers, een moderne keuken (vernieuwd in 2021) en 14 zonnepanelen.
En dan de achtertuin: zonnig gelegen op het zuiden, met veel privacy, vrij uitzicht en een praktische achterom.
Je woont hier in een gezellige en kindvriendelijke buurt, vlak bij het Kooikerspark en de Kooikersplas. Op beide hoeken van de straat vind je speeltuinen en net buiten de rondweg ligt het Speelbos Nieuw Wulven: een prachtig natuurgebied met volop wandel- en fietsroutes. Je geniet hier van een rustige woonomgeving met alle voorzieningen dichtbij. Het winkelcentrum Het Rond met NS-station, theater, bioscoop en diverse restaurants bevindt zich op slechts 5 minuten loopafstand.
Indeling
Begane grond:
We komen binnen in de hal. Hier bevinden zich de vernieuwde meterkast, de toiletruimte, uiteraard de trap naar de verdieping en de toegang tot de woonkamer. De toiletruimte is modern betegeld en voorzien van een wandcloset en een fonteintje.
De woonkamer is prettig van opzet: een échte woonkamer. De grote raampartij en de extra geplaatste dakramen zorgen voor veel licht. Het is een kamer waar je royaal je meubels kunt plaatsen en gezellig kunt zitten. De wanden zijn afgewerkt met spachtelputz en op de vloer ligt parket.
Aan de achterzijde bevindt zich de keuken, volledig vernieuwd in 2021. Het moderne, hoekopgestelde keukenblok is uitgevoerd in een stijlvolle kleurstelling en voorzien van diverse inbouwapparaten, waaronder een inductiekookplaat, vaatwasser en combimagnetron. Er is voldoende ruimte voor een eettafel, zodat koken en gezellig samenzijn hier perfect samenkomen. Vanuit de keuken heb je toegang tot de praktische bijkeuken met aansluitingen voor de wasapparatuur en toegang tot de tuin.
Eerste verdieping:
De indeling is hier vooral praktisch. De overloop verleent toegang tot drie slaapkamers en de badkamer. De slaapkamer aan de achterzijde is royaal van opzet, met dakraam en bergruimte. Aan de voorzijde bevinden zich nog twee slaapkamers, beide voorzien van een dakkapel.
De badkamer is betegeld in een moderne kleurstelling. Een leuk detail zijn de marmeren mozaïektegeltjes tegen de douchewand. Verder beschikt de badkamer over een grote douche, bergruimte, een dubbele wastafel en een hangcloset.
Tweede verdieping:
Met de vaste trap komen we op de tweede verdieping. De overloop biedt toegang tot de twee slaapkamers op deze etage. Beide kamers zijn voorzien van een Frans balkon en de ouderslaapkamer aan de voorzijde beschikt over een vaste kastenwand.
Er is volop aandacht geweest voor duurzaamheid (energielabel A). De woning is voorzien van 14 zonnepanelen, extra bodemisolatie en HR++-glas.
Aanvaarding: in overleg.
Interesse in dit huis? Schakel direct jouw eigen NVM-aankoopmakelaar in.
De NVM-aankoopmakelaar komt op voor jouw belang en bespaart tijd, geld en zorgen.
Adressen van collega NVM-aankoopmakelaars in Houten zijn te vinden op Funda.
This home is looking for a new owner!
Are you ready to buy your first home, or are you a growing family looking for a spacious and comfortable place to live? Then this is your chance!
This well-insulated and spacious family home offers a generous living room, no fewer than five (bed)rooms, a modern kitchen (renovated in 2021), and 14 solar panels.
And then there’s the garden: ideally located facing south, it offers plenty of privacy, unobstructed views, and convenient rear access.
You’ll be living in a friendly and child-friendly neighborhood, close to Kooikerspark and Kooikersplas. There are playgrounds on both corners of the street, and just outside the ring road lies Speelbos Nieuw Wulven: a beautiful natural area with extensive walking and cycling routes. Here you’ll enjoy a peaceful residential environment with all amenities close by.
The shopping center Het Rond—with train station, theater, cinema, and various restaurants—is just a 5-minute walk away.
Layout
Ground floor:
You enter the home through the hallway, where you’ll find the newly updated fuse box, the toilet, stairs to the upper floor, and the entrance to the living room. The toilet is modern, fully tiled, and equipped with a wall-mounted toilet and a small sink.
The living room has a comfortable layout—a true living space. Large windows and additional skylights provide plenty of natural light. There is ample room for furniture and cozy seating areas. The walls are finished with spachtelputz (textured plaster), and the floor is laid with parquet.
At the rear of the house is the kitchen, fully renovated in 2021. The modern, L-shaped design features stylish finishes and built-in appliances, including an induction hob, dishwasher, and combi-microwave. There’s enough space for a dining table, making this a perfect place for cooking and spending time together.
From the kitchen, you have access to the utility room, which includes connections for your laundry appliances and access to the garden.
First floor:
This floor is especially practical. The landing leads to three bedrooms and the bathroom. The bedroom at the rear is spacious and features a skylight and storage space. At the front, you’ll find two more bedrooms, both with dormer windows.
The bathroom is fully tiled in a modern color scheme. A nice detail is the marble mosaic tiles on the shower wall. The bathroom also includes a large walk-in shower, built-in storage, a double sink, and a wall-mounted toilet.
Second floor:
A fixed staircase brings you to the second floor. The landing leads to two additional bedrooms, both with French balconies. The master bedroom at the front features a built-in wardrobe.
This home has been designed with sustainability in mind (energy label A), and comes equipped with 14 solar panels, extra floor insulation, and HR++ double glazing.
Acceptance: by mutual agreement.
Interested in this home? Be sure to contact your own NVM purchasing agent.
An NVM agent represents your interests and can save you time, money, and stress.
You can find addresses of fellow NVM agents in Houten on Funda.
Kenmerken
Status |
Beschikbaar |
Toegevoegd |
27-08-2025 |
Vraagprijs |
€ 525.000,- k.k. |
Appartement vve bijdrage |
€ 0,- |
Woonoppervlakte |
115 m2 |
Perceeloppervlakte |
137 m2 |
Externe bergruimte |
11 m2 |
Gebouwgebonden buitenruimte |
0 m2 |
Overige inpandige ruimte |
0 m2 |
Inhoud |
388 m3 |
Aantal kamers |
6 |
Aantal slaapkamers |
5 |
Bouwvorm |
Bestaande bouw |
Energieklasse |
A |
Soort(en) verwarming |
Cv Ketel |
CV ketel bouwjaar |
2015 |
CV ketel brandstof |
Gas |
CV ketel eigendom |
Eigendom |
Soort(en) warm water |
Cv Ketel |
Heb je vragen over deze woning?
Neem contact op met
Anne Marie van Bentum
Vestiging
Houten
Wil je ook door ons geholpen worden? Doe onze gratis huiswaarde check!
Je hebt de keuze uit een online waardebepaling of de nauwkeurige waardebepaling. Beide zijn gratis. Uiteraard is het altijd mogelijk om na de online waardebepaling alsnog een afspraak te maken voor een nauwkeurige waardebepaling. Ga je voor een accurate en complete waardebepaling of voor snelheid en gemak?
