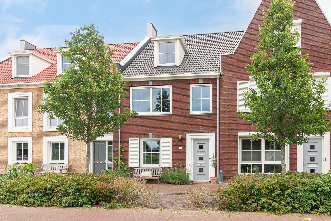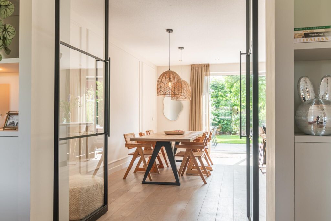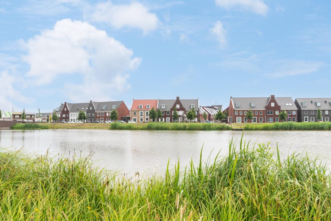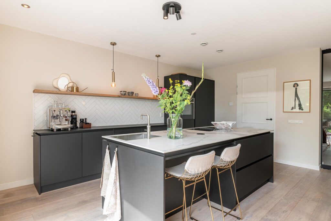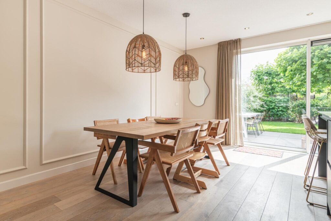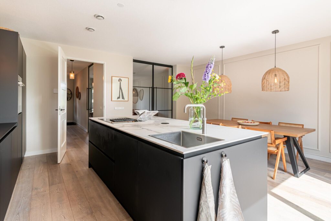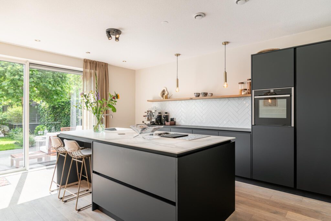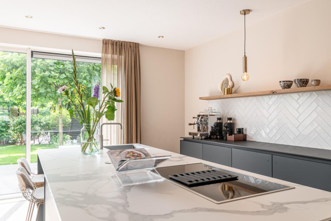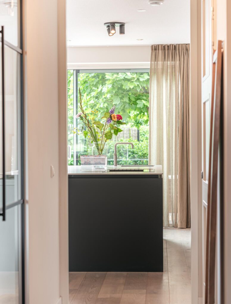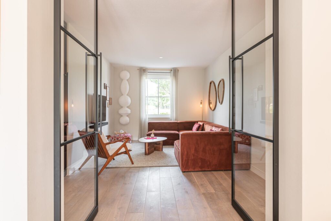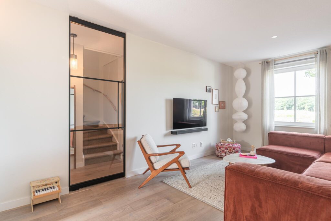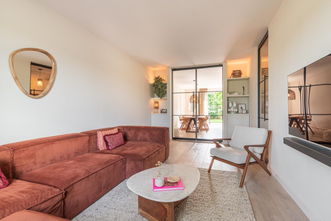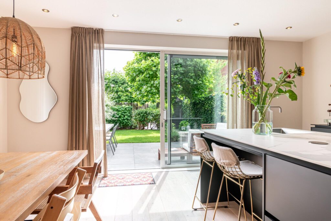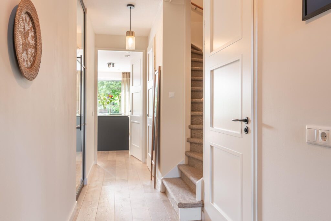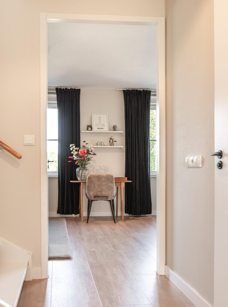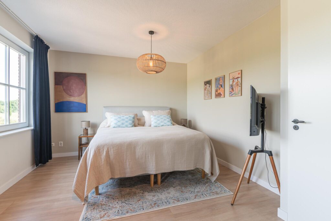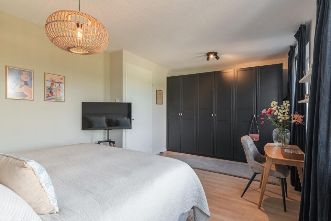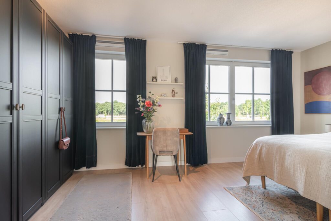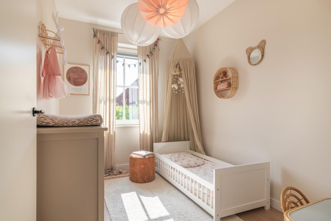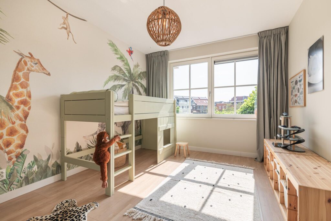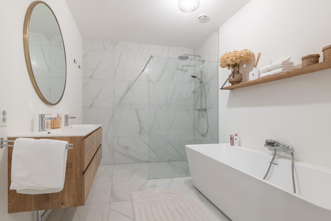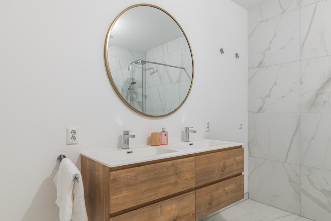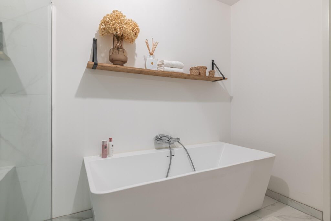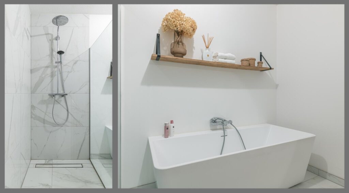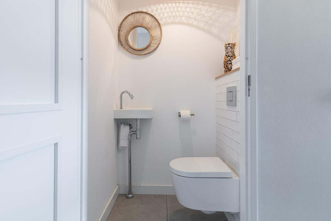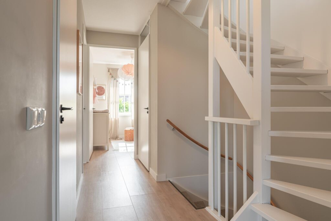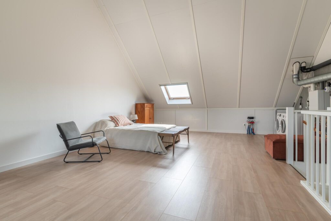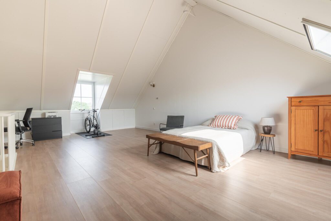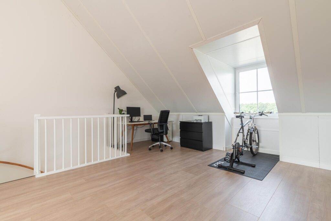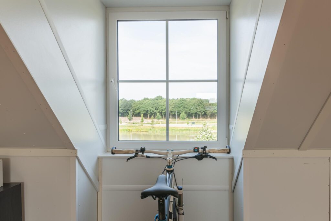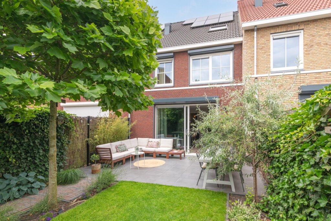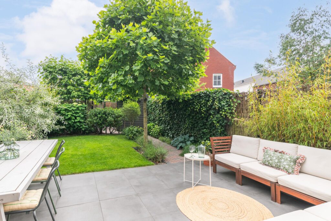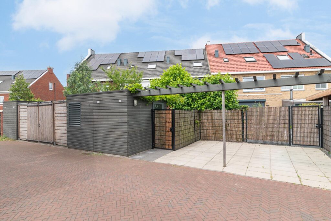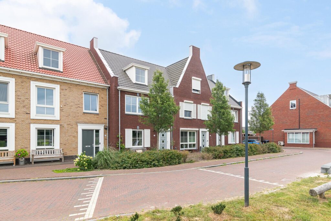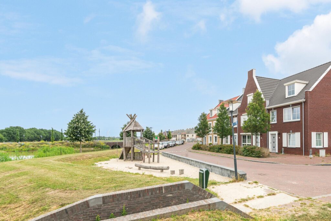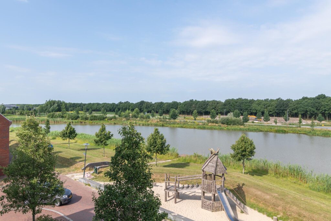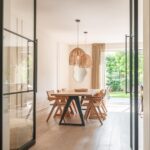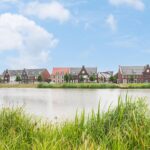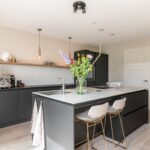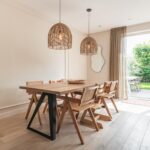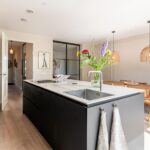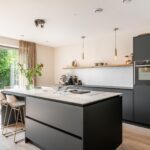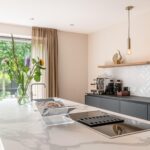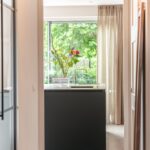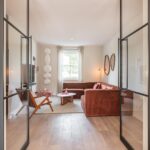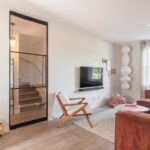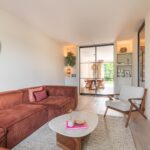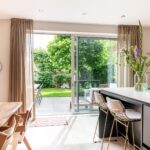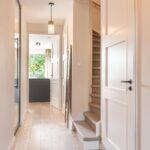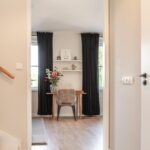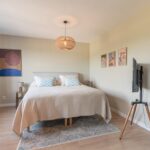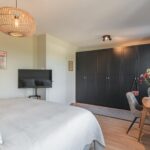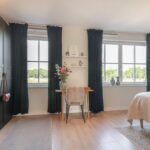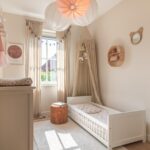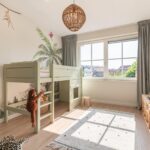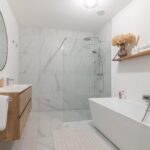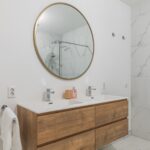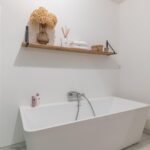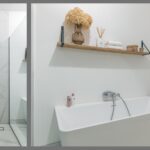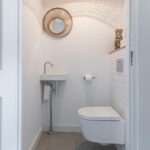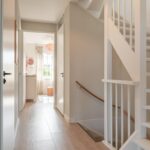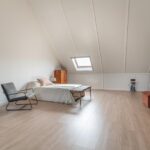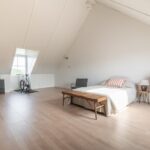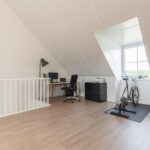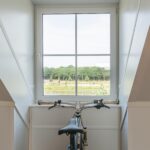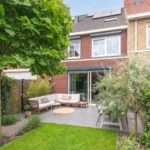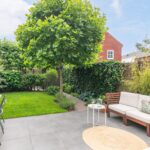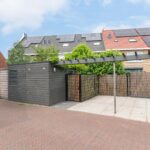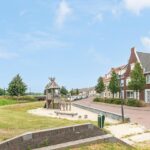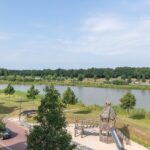1ste Poortstraat 19
4125 TA, HOEF EN HAAG
170 m2 wonen
159 m2 perceel
6 kamers
€ 670.000,- k.k.
Kan ik dit huis betalen? Wat worden mijn maandlasten?Deel met je vrienden
Volledige omschrijving
Ruimte, hoogwaardig afwerkingsniveau en een ideale ligging komen samen in deze instapklare woning van ca. 170 m², gelegen in het jonge en populaire Hoef en Haag, met open ligging aan de voorzijde.
De woning is gebouwd in 2019, staat op een perceel van 159 m² en biedt onder andere een moderne woonkeuken, 4 slaapkamers (6 mogelijk), een complete badkamer, een zonnige tuin op het zuidoosten én een eigen parkeerplaats. Dankzij de vloerverwarming op alle verdiepingen, 7 zonnepanelen en energielabel A woon je hier niet alleen comfortabel, maar ook energiezuinig.
Hoef en Haag is centraal gelegen tussen Utrecht, Houten en Vianen. Alle dagelijkse voorzieningen zijn binnen handbereik: van een dorpswinkel, kapper en horecagelegenheid tot de recent geopende Plus supermarkt op loopafstand. In de directe omgeving vind je meerdere speelplaatsen en volop ruimte voor ontspanning, met de recreatieplas van Everstein en de uiterwaarden van de Lek op wandelafstand. De A27 en A2 zijn snel bereikbaar, wat zorgt voor uitstekende verbindingen richting de Randstad.
Indeling:
Begane grond:
Binnenkomst via een royale entree van ca. 6 meter diep. Hier bevinden zich de meterkast, een modern toilet met fontein, de trapopgang en de toegang tot de living.
Aan de voorzijde is het zitgedeelte gesitueerd (ca. 20 m²), met een fraai uitzicht richting de straat, meander en de speeltuin en voldoende ruimte voor een riante hoekbank of sfeervolle zithoek. De stalen deuren vormen een eigentijdse verbinding naar het achterste deel van de woning, waar de keuken en eetruimte zijn gesitueerd.
De eethoek (ca. 16 m²) grenst aan de achtertuin en biedt ruimte voor een grote eettafel. De open keuken (ca. 15 m²) is een echte eyecatcher met een strak kook-/spoeleiland, barfunctie en hoogwaardige inbouwapparatuur: een inductiekookplaat met geïntegreerde afzuiging, Quooker, combi-oven, vaatwasser, grote koelkast, vriezer en veel bergruimte. De schuifpui zorgt voor een mooie lichtinval en een natuurlijke verbinding met buiten.
Eerste verdieping:
De overloop biedt toegang tot drie goed bemeten slaapkamers van ca. 20 m², 14 m² en 7 m². De master bedroom bevindt zich aan de voorzijde en biedt een vrij uitzicht over de Meander. Indien gewenst kun je hier twee slaapkamers van maken. Alle kamers zijn strak afgewerkt, voorzien van draai-/kiepramen met HR+++ glas en zijn geschikt als slaap-, werk- of kinderkamer.
Op deze verdieping bevinden zich ook een separate toiletruimte met fontein en een moderne badkamer (ca. 8 m²), uitgerust met een ligbad, ruime inloopdouche, dubbele wastafel met meubel, spiegel en een designradiator. De afwerking is eigentijds en verzorgd.
Tweede verdieping:
Een volwaardige en indrukwekkend ruime verdieping, bereikbaar via een vaste trap. Met een oppervlakte van ca. 42 m² en een nokhoogte van ca. 4,5 meter is dit een verdieping met talloze mogelijkheden.
Mede dankzij de dakkapel aan de voorzijde is dit een lichte en multifunctionele ruimte die zich uitstekend leent als vierde slaapkamer, werkkamer, hobbyruimte of zelfs als luxe master suite. De ruimte is eenvoudig op te splitsen in meerdere kamers. Ook is deze verdieping voorzien van vloerverwarming en een internet aansluiting Hier bevinden zich tevens de opstelplaats voor de CV-ketel (Intergas, 2019), de mechanische ventilatie-unit en de witgoedaansluitingen.
Tuin:
De achtertuin is fraai aangelegd, gesitueerd op het zonnige zuidoosten en biedt een fijne mix van groen en bestrating. Dankzij de ligging geniet je hier in de ochtend en middag van volop zon. De tuin is toegankelijk via de schuifpui vanuit de keuken én via een achterom.
Er is voldoende plek voor een loungeset, een eettafel of speelplek voor kinderen. Achterin de tuin bevindt zich een praktische houten berging van ca. 6 m², geschikt voor fietsen, gereedschap of tuinmeubels.
Een groot voordeel is de eigen parkeerplaats direct achter de tuin. Voor bezoekers zijn er diverse openbare parkeerplaatsen beschikbaar, zowel aan de voor- als achterzijde van de woning.
De directe omgeving is kindvriendelijk en ruim opgezet, met meerdere speelplaatsen op korte loopafstand. Ideaal voor gezinnen die waarde hechten aan comfort, buitenruimte én een veilige leefomgeving.
Bijzonderheden:
– Hoogwaardig afgewerkte en instapklare woning;
– Volledig geïsoleerd;
– Open ligging aan de voorzijde met zicht op de Meander;
– Royaal woonoppervlak ca. 170 m²;
– Voorzien van houten kozijnen met HR+++ glas;
– Rolluiken aan de achterzijde van de woning;
– 7 zonnepanelen aanwezig;
– Vloerverwarming op iedere woonlaag.
Aanvaarding: In overleg
Energielabel: A
Interesse in dit huis? Schakel direct je eigen NVM-aankoopmakelaar in.
Je NVM-aankoopmakelaar komt op voor jouw belang en bespaart je tijd, geld en zorgen.
Adressen van collega NVM-aankoopmakelaars in de regio vind je op Funda.
Space, high-quality finishes and an ideal location come together in this ready-to-move-in house of approx. 170 m², located in the young and popular Hoef en Haag neighbourhood, with an open frontage.
The house was built in 2019, stands on a plot of 159 m² and offers, among other things, a modern kitchen, 4 bedrooms (6 possible), a complete bathroom, a sunny south-east facing garden and private parking. Thanks to underfloor heating on all floors, 7 solar panels and energy label A, you will not only live comfortably here, but also energy-efficiently.
Hoef en Haag is centrally located between Utrecht, Houten and Vianen. All daily amenities are within easy reach: from a village shop, hairdresser and restaurant to the recently opened Plus supermarket within walking distance. In the immediate vicinity, you will find several playgrounds and plenty of space for relaxation, with the Everstein recreational lake and the Lek floodplains within walking distance. The A27 and A2 motorways are easily accessible, providing excellent connections to the Randstad.
Layout:
Ground floor:
Entrance via a spacious entrance hall approx. 6 metres deep. Here you will find the meter cupboard, a modern toilet with washbasin, the staircase and access to the living room.
The sitting area (approx. 20 m²) is located at the front, with a beautiful view of the street, meander and playground and enough space for a spacious corner sofa or cosy sitting area. The steel doors form a contemporary connection to the rear of the house, where the kitchen and dining area are located.
The dining area (approx. 16 m²) adjoins the back garden and offers space for a large dining table. The open kitchen (approx. 15 m²) is a real eye-catcher with a sleek cooking/sink island, bar function and high-quality built-in appliances: an induction hob with integrated extractor, Quooker, combi-oven, dishwasher, large refrigerator, freezer and plenty of storage space. The sliding doors provide beautiful light and a natural connection to the outside.
First floor:
The landing provides access to three well-sized bedrooms of approx. 20 m², 14 m² and 7 m². The master bedroom is located at the front and offers an unobstructed view of the Meander. If desired, you can turn this into two bedrooms. All rooms are sleekly finished, equipped with tilt and turn windows with HR+++ glass and are suitable as bedrooms, studies or children's rooms.
This floor also has a separate toilet with washbasin and a modern bathroom (approx. 8 m²), equipped with a bathtub, spacious walk-in shower, double washbasin with cabinet, mirror and a designer radiator. The finish is contemporary and neat.
Second floor:
A fully-fledged and impressively spacious floor, accessible via a fixed staircase. With an area of approx. 42 m² and a ridge height of approx. 4.5 metres, this floor offers countless possibilities.
Thanks in part to the dormer window at the front, this is a light and multifunctional space that is ideal as a fourth bedroom, study, hobby room or even a luxurious master suite. The space can easily be divided into several rooms. This floor also has underfloor heating and an internet connection. The central heating boiler (Intergas, 2019), the mechanical ventilation unit and the white goods connections are also located here.
Garden:
The back garden is beautifully landscaped, situated on the sunny southeast and offers a nice mix of greenery and paving. Thanks to its location, you can enjoy plenty of sun here in the morning and afternoon. The garden is accessible via the sliding doors from the kitchen and via a back entrance.
There is enough space for a lounge set, a dining table or a play area for children. At the back of the garden is a practical wooden shed of approx. 6 m², suitable for bicycles, tools or garden furniture.
A big advantage is the private parking space directly behind the garden. For visitors, there are several public parking spaces available, both at the front and rear of the house.
The immediate surroundings are child-friendly and spacious, with several playgrounds within walking distance. Ideal for families who value comfort, outdoor space and a safe living environment.
Special features:
- High-quality finish and ready to move in;
- Fully insulated;
- Open location at the front with a view of the Meander;
- Generous living area of approx. 170 m²;
- Equipped with wooden window frames with HR+++ glass;
- Roller shutters at the rear of the house;
- 7 solar panels;
- Underfloor heating on every floor.
Acceptance: In consultation
Energy label: A
Interested in this house? Call in your own NVM purchase broker immediately.
Your NVM purchase broker will represent your interests and save you time, money and worry.
You can find addresses of fellow NVM purchase brokers in the region on Funda.
Kenmerken
Status |
Beschikbaar |
Toegevoegd |
03-07-2025 |
Vraagprijs |
€ 670.000,- k.k. |
Appartement vve bijdrage |
€ 0,- |
Woonoppervlakte |
170 m2 |
Perceeloppervlakte |
159 m2 |
Externe bergruimte |
6 m2 |
Gebouwgebonden buitenruimte |
0 m2 |
Overige inpandige ruimte |
0 m2 |
Inhoud |
617 m3 |
Aantal kamers |
6 |
Aantal slaapkamers |
4 |
Bouwvorm |
Bestaande bouw |
Energieklasse |
A |
CV ketel type |
Intergas |
Soort(en) verwarming |
Cv Ketel, Vloerverwarming Geheel |
CV ketel bouwjaar |
2019 |
CV ketel brandstof |
Gas |
CV ketel eigendom |
Eigendom |
Soort(en) warm water |
Cv Ketel |
Heb je vragen over deze woning?
Neem contact op met
Mirjam Groen
Vestiging
Vianen
Wil je ook door ons geholpen worden? Doe onze gratis huiswaarde check!
Je hebt de keuze uit een online waardebepaling of de nauwkeurige waardebepaling. Beide zijn gratis. Uiteraard is het altijd mogelijk om na de online waardebepaling alsnog een afspraak te maken voor een nauwkeurige waardebepaling. Ga je voor een accurate en complete waardebepaling of voor snelheid en gemak?
