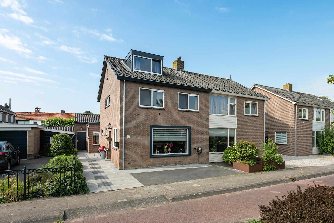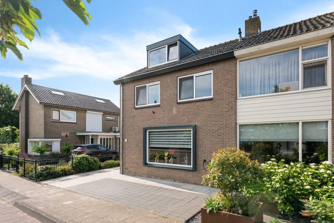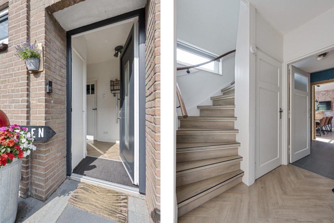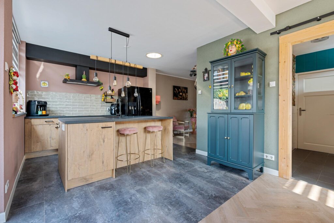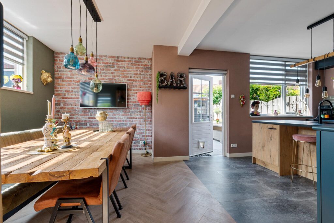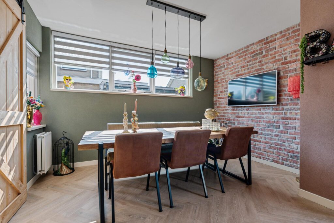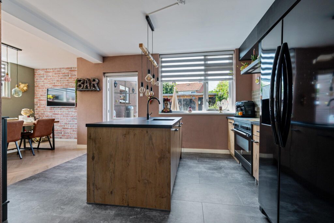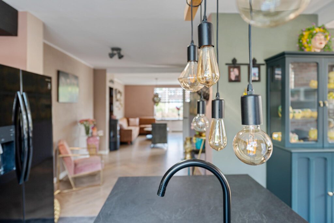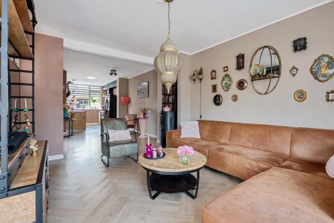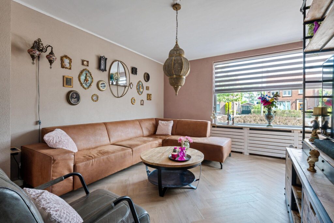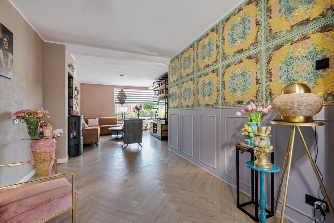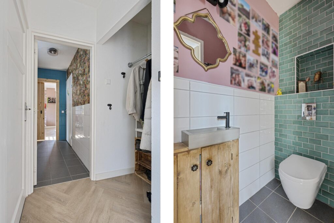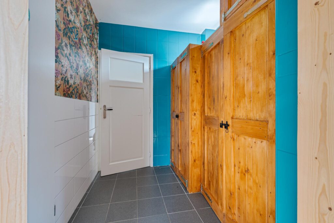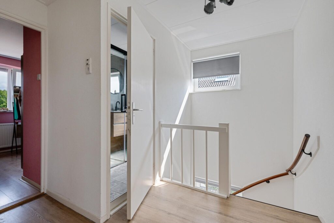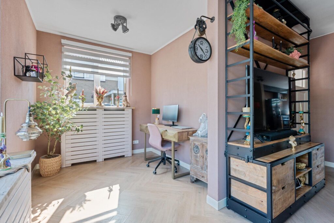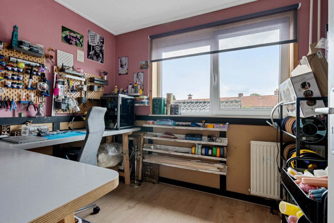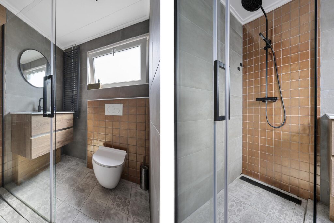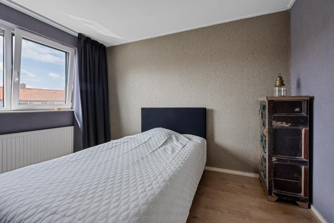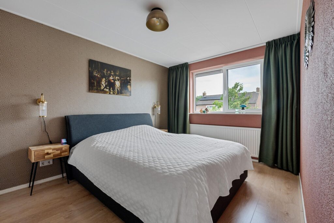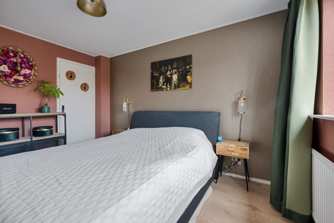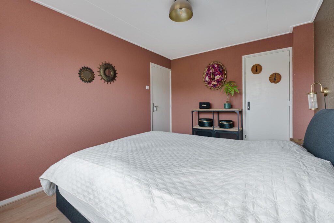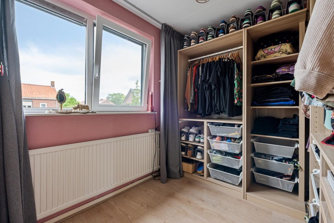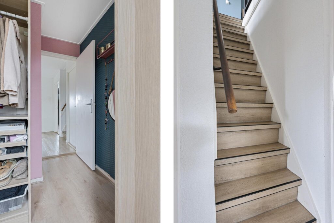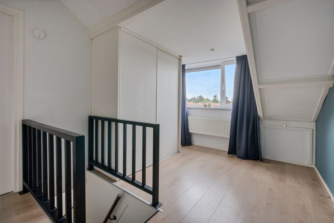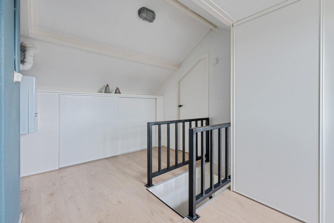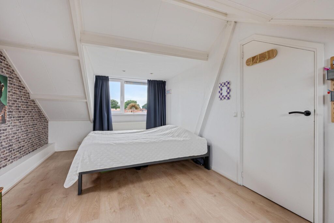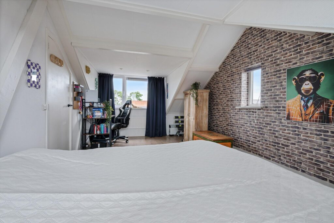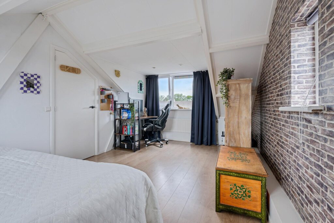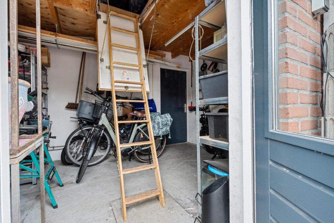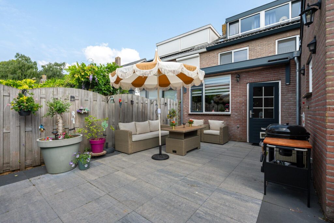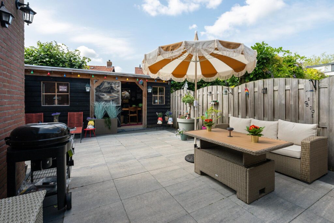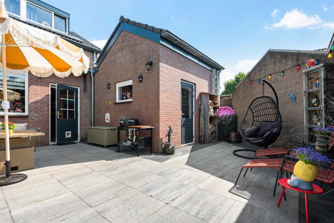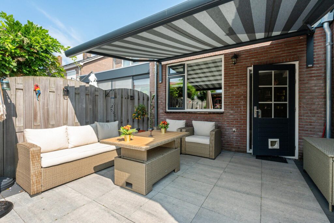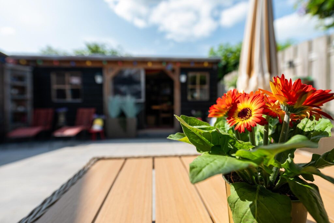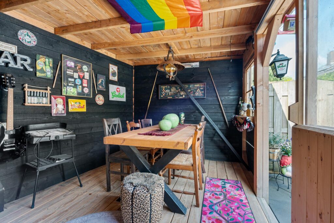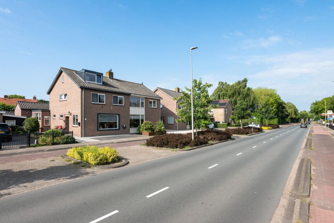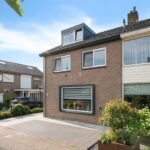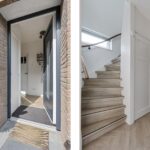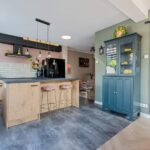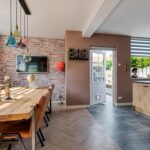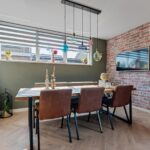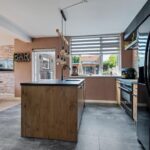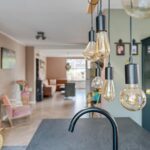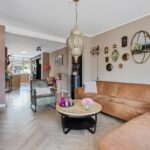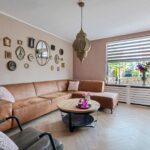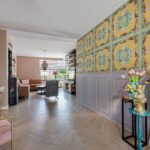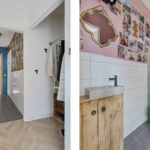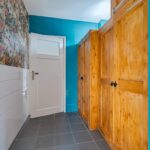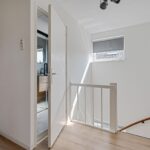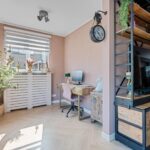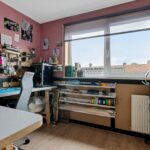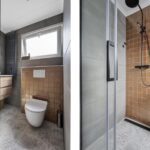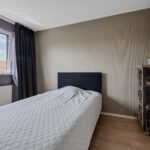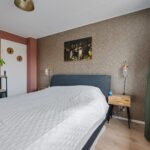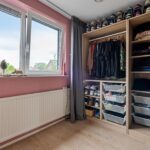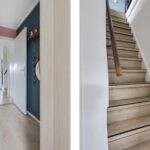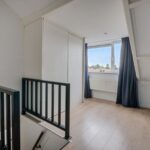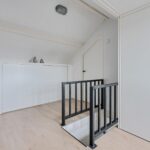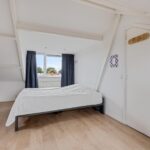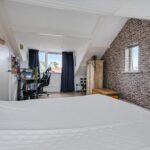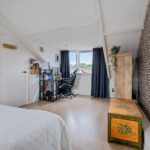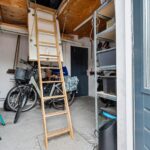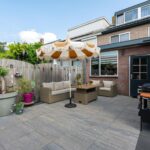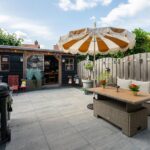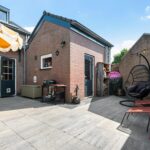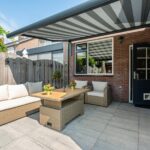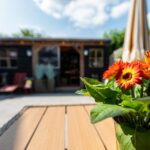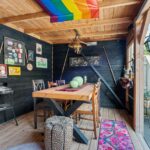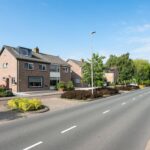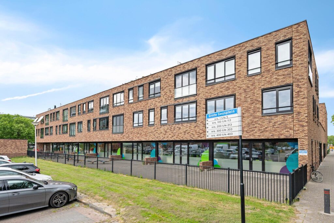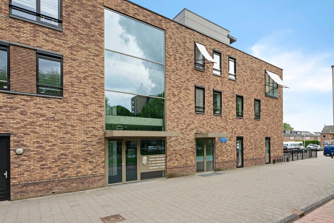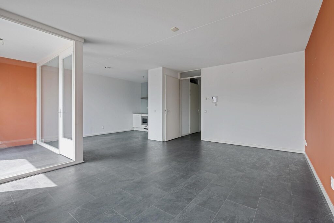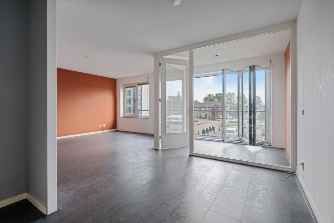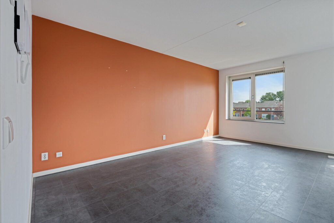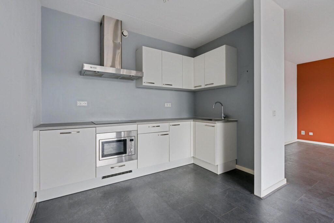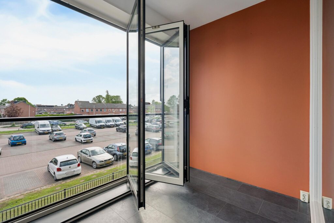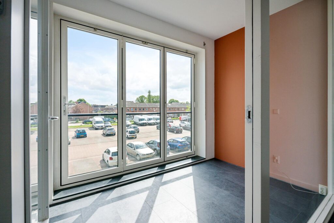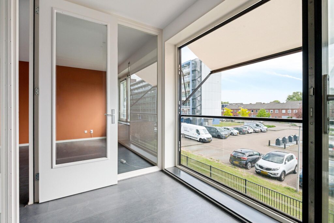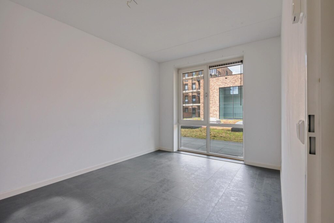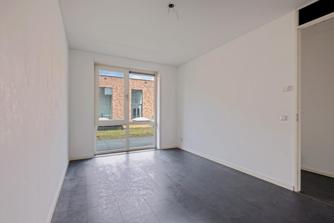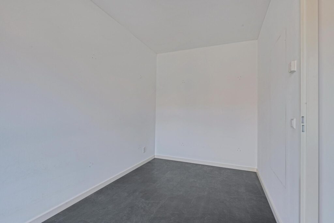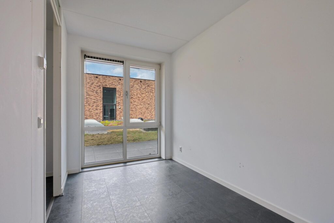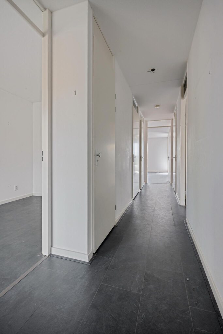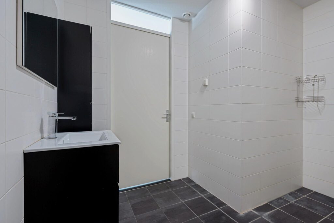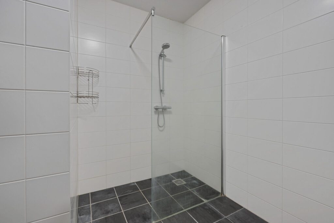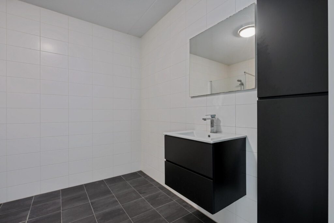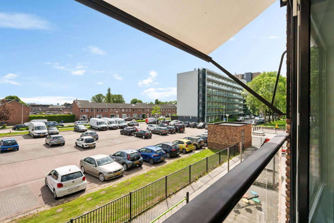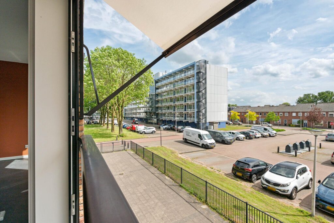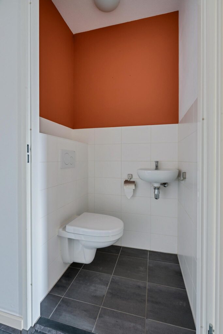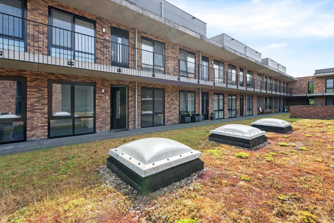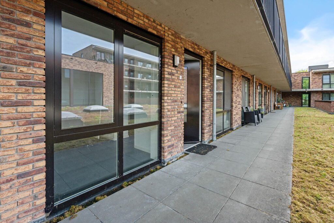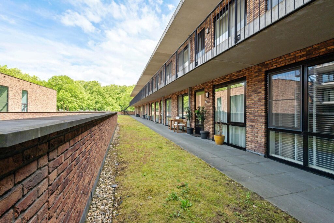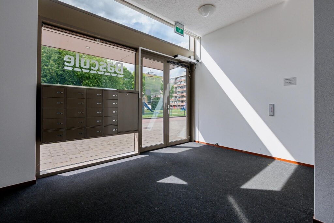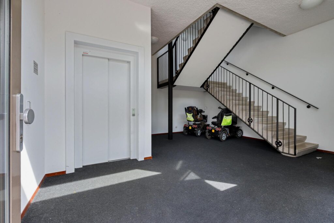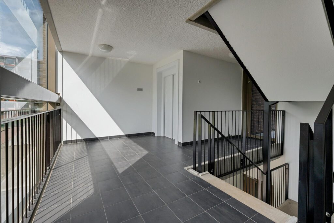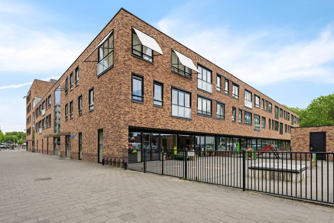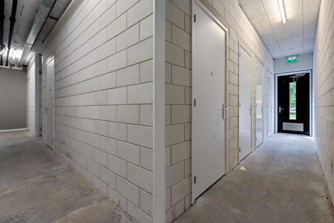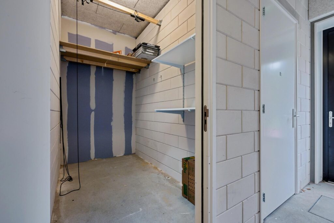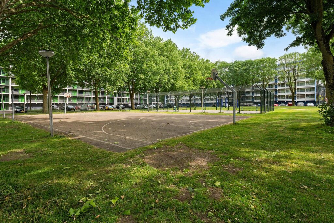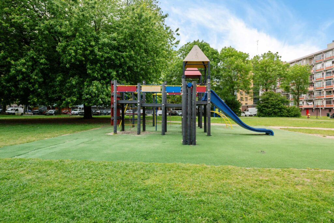Prins Bernhardstraat 4
4132 XG, VIANEN
157 m2 wonen
207 m2 perceel
6 kamers
€ 595.000,- k.k.
Kan ik dit huis betalen? Wat worden mijn maandlasten?Deel met je vrienden
Volledige omschrijving
Verduurzaamde uitgebouwde twee-onder-een-kapwoning met 5 slaapkamers, moderne afwerking en zonnige tuin op het zuiden.
Op zoek naar een ruime en moderne gezinswoning in een fijne buurt? Welkom aan de Prins Bernhardstraat 4 in Vianen! Deze compleet gemoderniseerde twee-onder-een-kapwoning is in 2020 van top tot teen aangepakt en biedt onder meer een royale woonkamer, luxe keuken, vijf slaapkamers, een zonnige tuin én een flinke berging met vliering.
Bouwjaar: 1961. Woonoppervlakte: ca. 157 m² Perceeloppervlakte: 207 m²
De Prins Bernhardstraat ligt in een woonwijk aan de rand van de historische binnenstad van Vianen. Alle voorzieningen zijn in de directe omgeving te vinden. De gezellige binnenstad van Vianen, met z’n sfeervolle terrasjes, winkels en horecagelegenheden, ligt om de hoek. De bereikbaarheid is top: met directe verbindingen naar zowel de Randstad als het zuiden van het land, woon je hier heerlijk centraal. Dankzij de snelle busverbindingen is er ook een goede OV-verbinding richting Utrecht CS.
Indeling:
Begane grond:
Ruime entree met trapkast, modern toilet en trapopgang. Vanuit de entree bereik je de bijkeuken van ca. 5 m² met witgoedaansluitingen en het toilet, de kelder, trapopgang naar boven en de woonkamer. De lichte woonkamer van maar liefst 49 m² heeft een goed afwerkingsniveau,
een gezellige pelletkachel (2025 en overneembaar) en veel ruimte dankzij de uitbouw aan de achterzijde. Daar bevindt zich de moderne woonkeuken (9 m², 2020) met groot spoeleiland, bar, inductiekookplaat, Amerikaanse koelkast, oven, afzuigkap en meer dan voldoende kastruimte. Hier heb je met een breedte van ruim 7 meter voldoende ruimte voor een gezellige eet- of zithoek.
Eerste verdieping:
Overloop met toegang tot 4 slaapkamers (ca. 12 m², 10 m², 8 m² en 7 m²) en een luxe badkamer uit 2020 met inloopdouche, tweede toilet, wastafelmeubel en designradiator. De 2 grootste slaapkamers zijn voorzien van vaste kasten.
Tweede verdieping:
Dankzij de dakkapellen aan zowel de voor- als achterzijde is hier verrassend veel ruimte. De nokhoogte in de grootste slaapkamer van ca. 17 m² is ca. 2,64 m. Op deze verdieping bevindt zich de opstelplaats van de cv-ketel (Vaillant, 2020) en voldoende opbergruimte in kasten en achter de knieschotten.
Tuin:
De achtertuin ligt gunstig op het zuiden en biedt volop zon, rust en privacy. Dankzij de overkapping zit je hier beschut en comfortabel, of je nu in de ochtend koffie drinkt of ’s avonds gezellig buiten zit. De tuin is onderhoudsvriendelijk aangelegd en biedt ruimte voor verschillende zitplekken.
Aan de woning bevindt zich een aangebouwde stenen berging van ca. 11 m², voorzien van elektra en een praktische vliering. Deze is toegankelijk vanuit zowel de achter- als zijtuin. Voor de woning is er parkeergelegenheid op eigen terrein. De aanwezige laadpaal is ter overname.
Bijzonderheden:
– Volledig geïsoleerd, voorzien van HR++ beglazing;
– Kunststof en hardhouten kozijnen;
– 9 zonnepanelen (eigendom);
– Verwarming via CV-ketel (Vaillant, 2020) en pelletkachel (2025);
– In 2020 volledig gemoderniseerd (keuken, badkamer, vloeren, afwerking);
– In de koopovereenkomst worden een asbestclausule en ouderdomsclausule opgenomen.
Aanvaarding: In overleg
Energielabel: B
Interesse in dit huis? Schakel direct je eigen NVM-aankoopmakelaar in.
Je NVM-aankoopmakelaar komt op voor jouw belang en bespaart je tijd, geld en zorgen.
Adressen van collega NVM-aankoopmakelaars in Vianen vind je op Funda.
Sustainable, extended semi-detached house with 5 bedrooms, modern finishes and sunny south-facing garden.
Looking for a spacious and modern family home in a nice neighbourhood? Welcome to Prins Bernhardstraat 4 in Vianen! This completely modernised semi-detached house was renovated from top to bottom in 2020 and offers a spacious living room, luxury kitchen, five bedrooms, a sunny garden and a large storage room with loft.
Year of construction: 1961. Living area: approx. 157 m² Plot size: 207 m²
Prins Bernhardstraat is located in a residential area on the edge of the historic city centre of Vianen. All amenities can be found in the immediate vicinity. The charming town centre of Vianen, with its atmospheric terraces, shops and restaurants, is just around the corner. Accessibility is excellent: with direct connections to both the Randstad and the south of the country, you will enjoy a wonderfully central location here. Thanks to the fast bus connections, there is also a good public transport connection to Utrecht Central Station.
Layout:
Ground floor:
Spacious entrance hall with stair cupboard, modern toilet and staircase. From the entrance hall, you reach the utility room of approx. 5 m² with white goods connections and the toilet, the basement, staircase to the upper floor and the living room. The bright living room of no less than 49 m² has a good level of finish,
a cosy pellet stove (2025 and transferable) and plenty of space thanks to the extension at the rear. There you will find the modern kitchen (9 m², 2020) with a large sink island, bar, induction hob, American fridge, oven, extractor hood and more than enough cupboard space. With a width of over 7 metres, there is plenty of space for a cosy dining or sitting area.
First floor:
Landing with access to 4 bedrooms (approx. 12 m², 10 m², 8 m² and 7 m²) and a luxurious bathroom from 2020 with walk-in shower, second toilet, washbasin and designer radiator. The 2 largest bedrooms have built-in wardrobes.
Second floor:
Thanks to the dormer windows at both the front and rear, there is a surprising amount of space here. The ridge height in the largest bedroom of approx. 17 m² is approx. 2.64 m. On this floor is the central heating boiler (Vaillant, 2020) and ample storage space in cupboards and behind the knee walls.
Garden:
The back garden is conveniently south-facing and offers plenty of sun, peace and privacy. Thanks to the canopy, you can sit here sheltered and comfortable, whether you are drinking coffee in the morning or sitting outside in the evening. The garden is low-maintenance and offers space for various seating areas.
Attached to the house is a stone shed of approx. 11 m², equipped with electricity and a practical loft. This is accessible from both the back and side gardens. There is parking on site in front of the house. The existing charging station is available for purchase.
Special features:
- Fully insulated, fitted with HR++ glazing;
- Plastic and hardwood window frames;
- 9 solar panels (owned);
- Heating via central heating boiler (Vaillant, 2020) and pellet stove (2025);
- Completely modernised in 2020 (kitchen, bathroom, floors, finishes);
- An asbestos clause and age clause will be included in the purchase agreement.
Acceptance: In consultation
Energy label: B
Interested in this house? Call in your own NVM purchase broker immediately.
Your NVM purchase agent will represent your interests and save you time, money and worry.
You can find addresses of fellow NVM purchase agents in Vianen on Funda.
Kenmerken
Status |
Beschikbaar |
Toegevoegd |
02-07-2025 |
Vraagprijs |
€ 595.000,- k.k. |
Appartement vve bijdrage |
€ 0,- |
Woonoppervlakte |
157 m2 |
Perceeloppervlakte |
207 m2 |
Externe bergruimte |
0 m2 |
Gebouwgebonden buitenruimte |
1 m2 |
Overige inpandige ruimte |
16 m2 |
Inhoud |
600 m3 |
Aantal kamers |
6 |
Aantal slaapkamers |
5 |
Bouwvorm |
Bestaande bouw |
Energieklasse |
B |
CV ketel type |
Vaillant |
Soort(en) verwarming |
Cv Ketel, Pelletkachel |
CV ketel bouwjaar |
2020 |
CV ketel brandstof |
Gas |
CV ketel eigendom |
Eigendom |
Soort(en) warm water |
Cv Ketel |
Heb je vragen over deze woning?
Neem contact op met
Mirjam Groen
Vestiging
Vianen
Wil je ook door ons geholpen worden? Doe onze gratis huiswaarde check!
Je hebt de keuze uit een online waardebepaling of de nauwkeurige waardebepaling. Beide zijn gratis. Uiteraard is het altijd mogelijk om na de online waardebepaling alsnog een afspraak te maken voor een nauwkeurige waardebepaling. Ga je voor een accurate en complete waardebepaling of voor snelheid en gemak?
