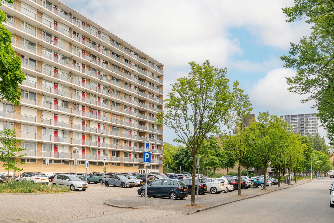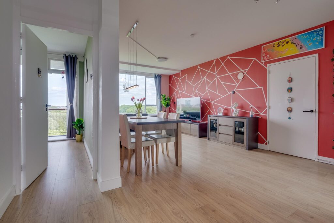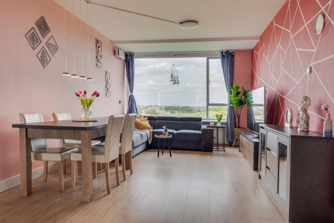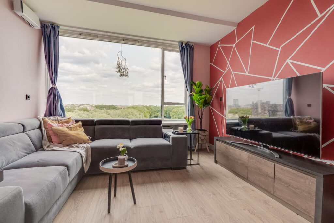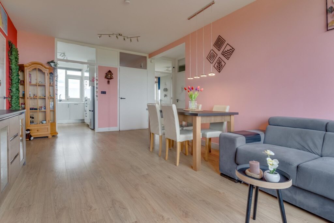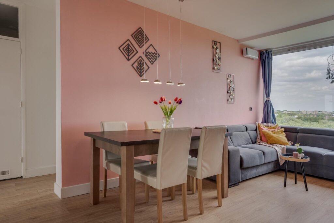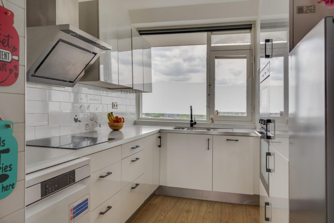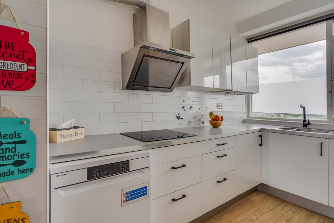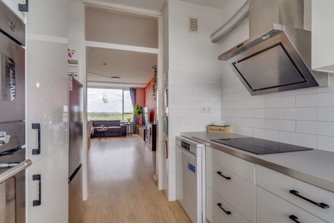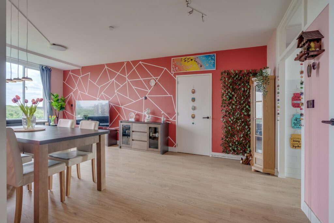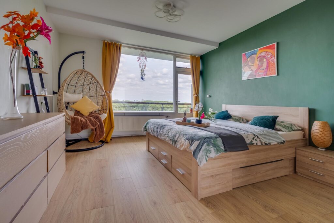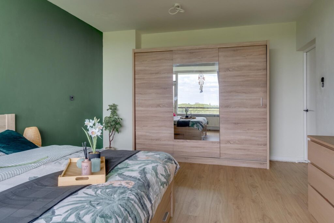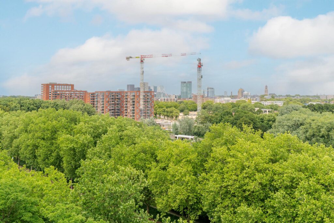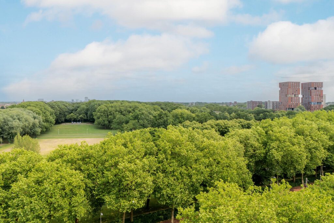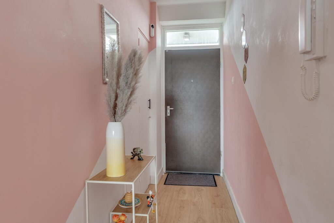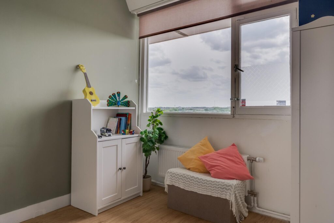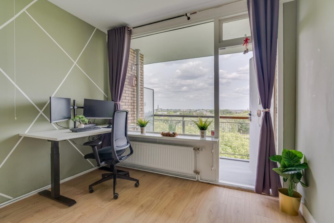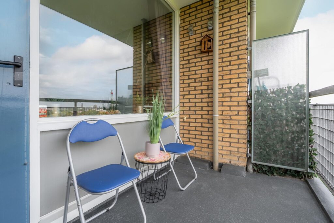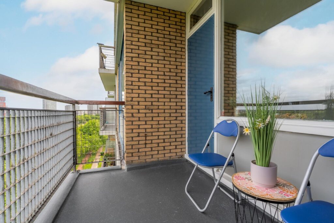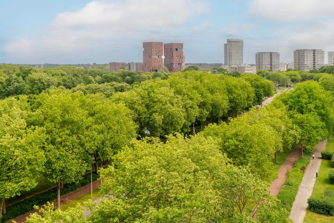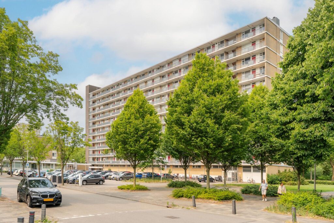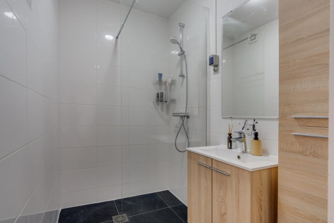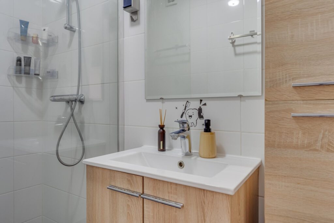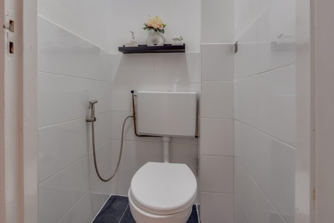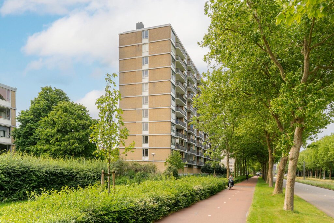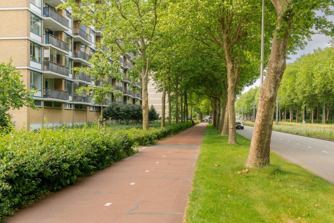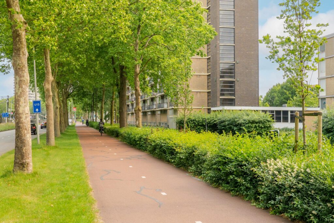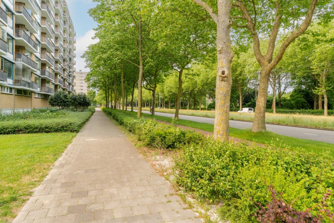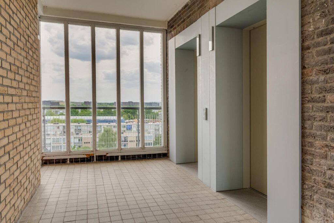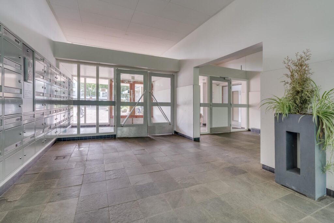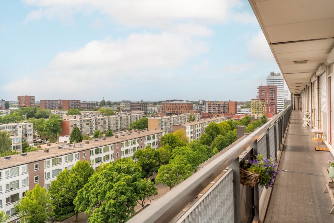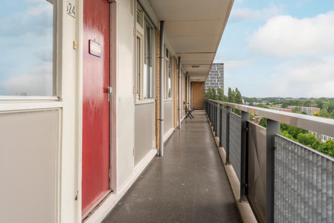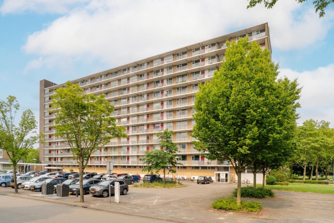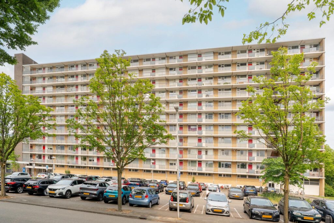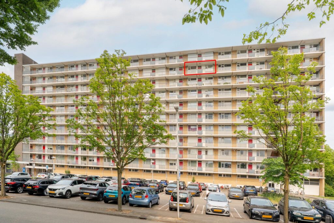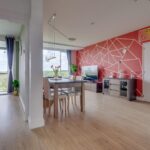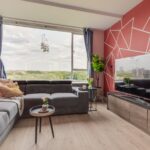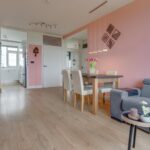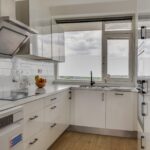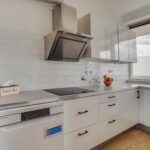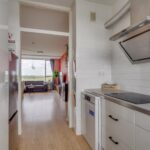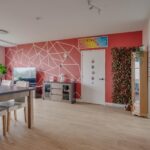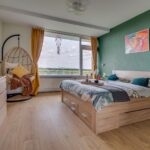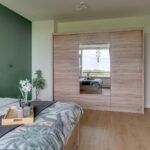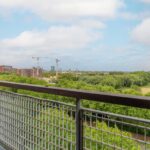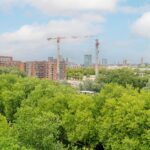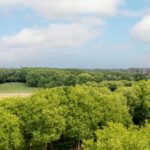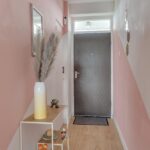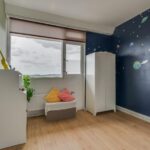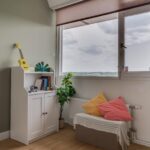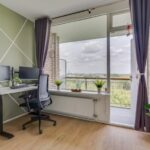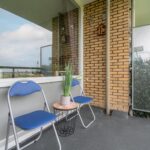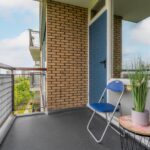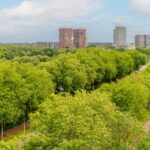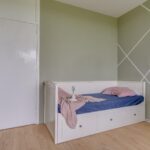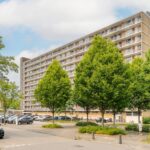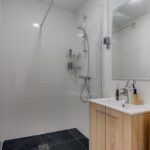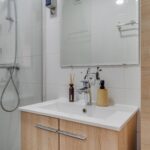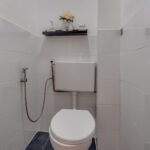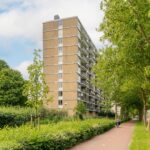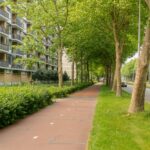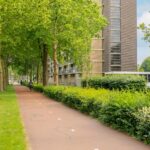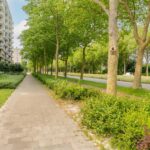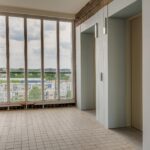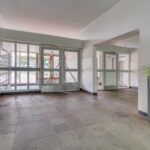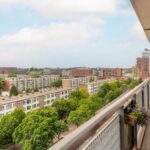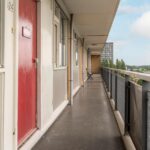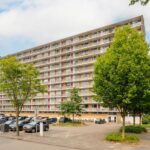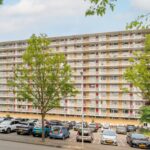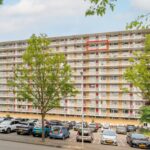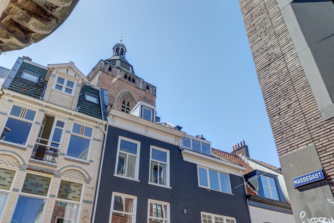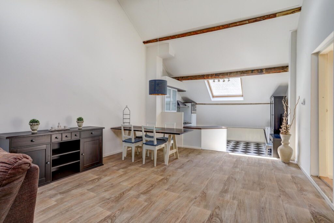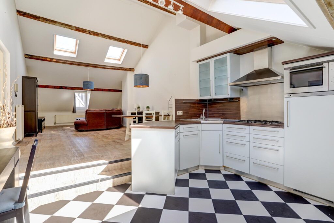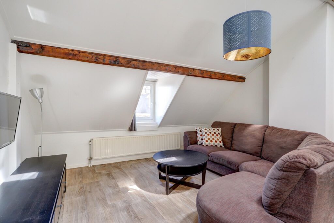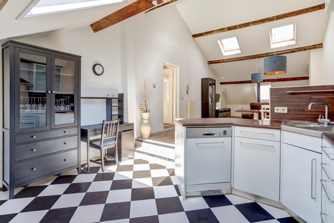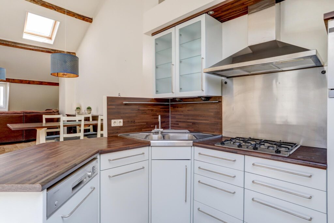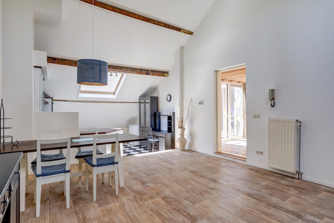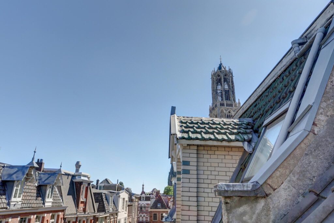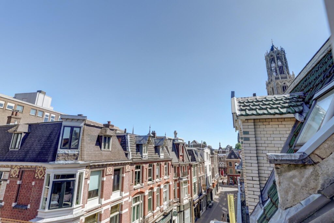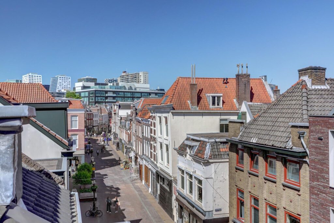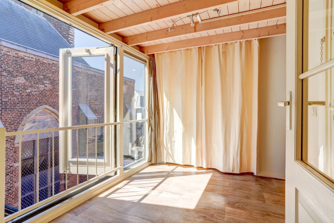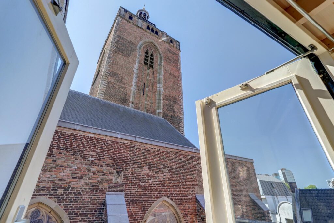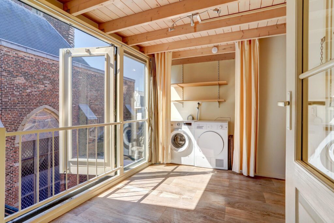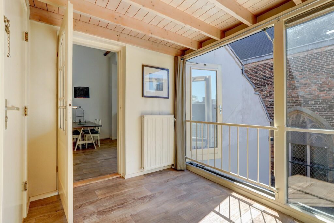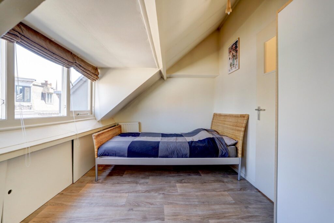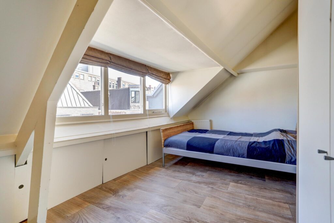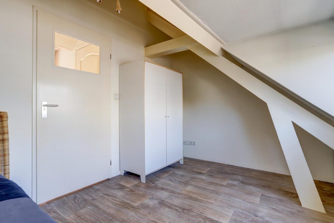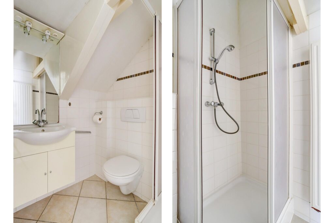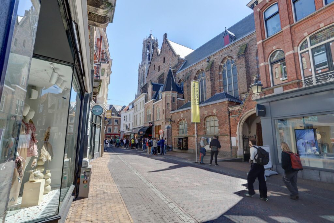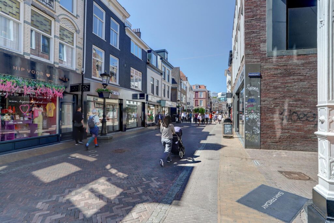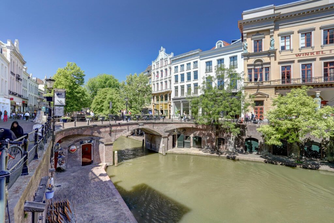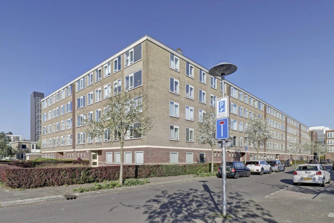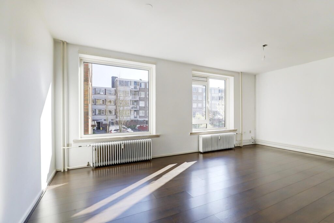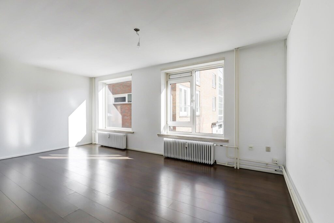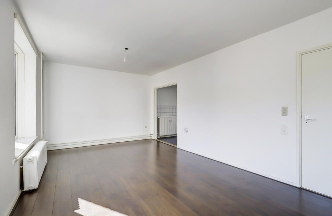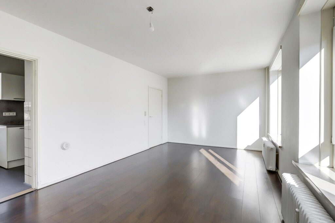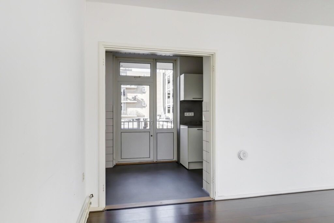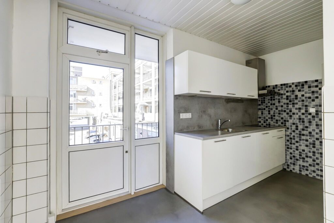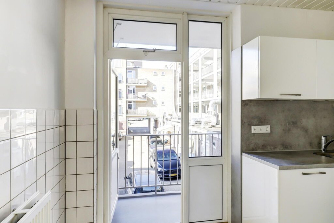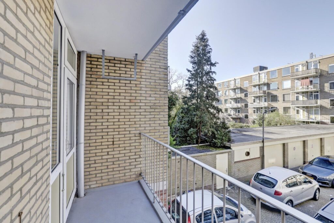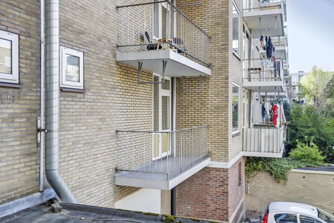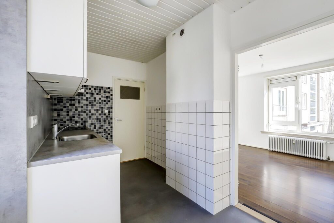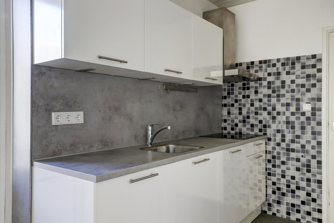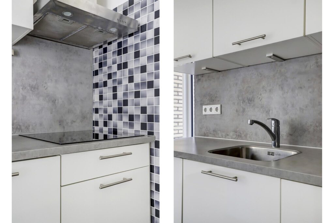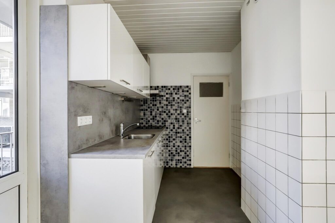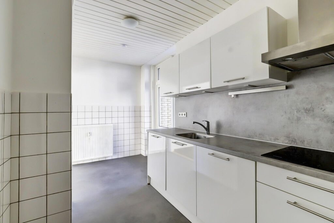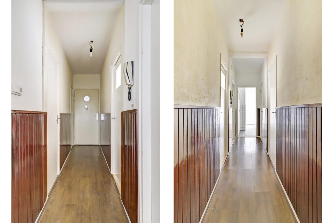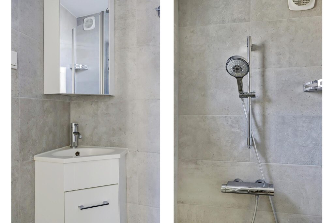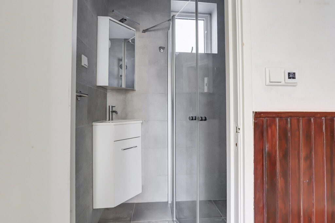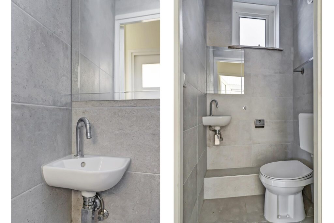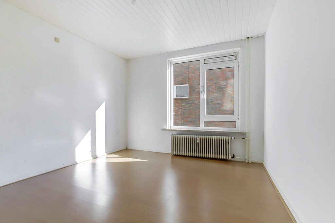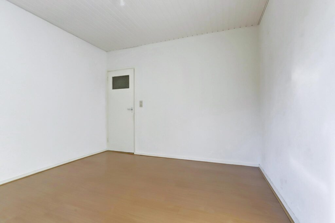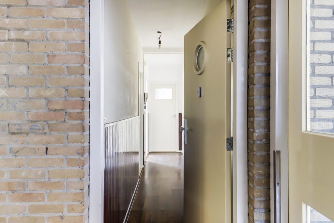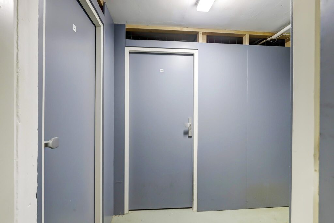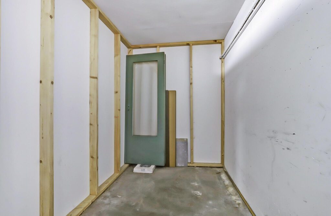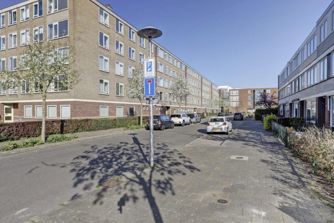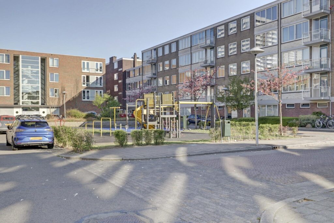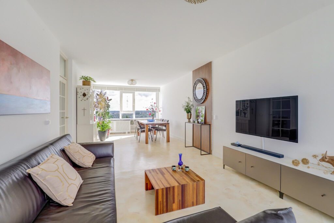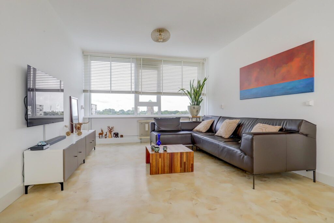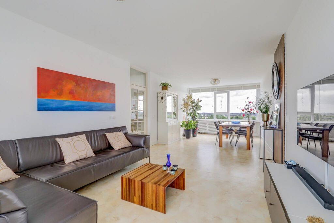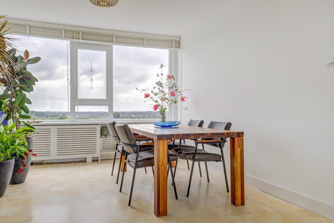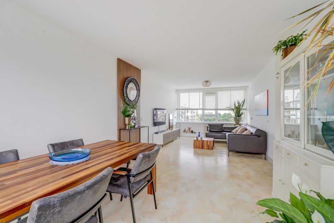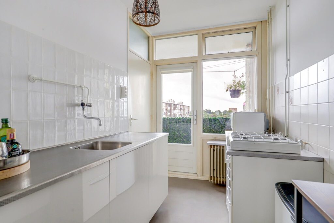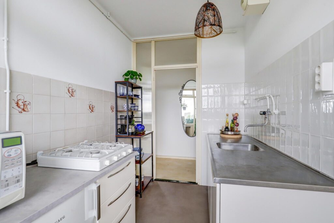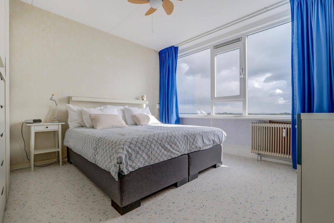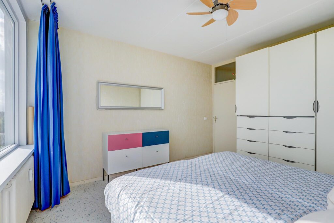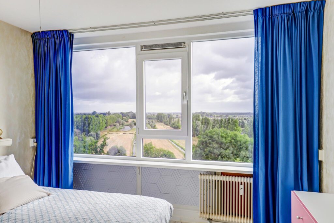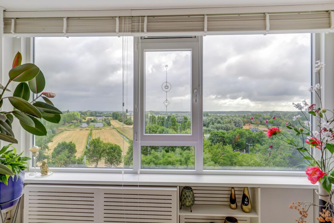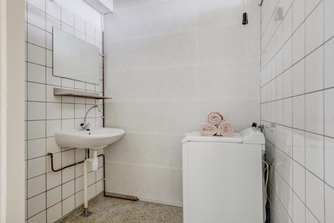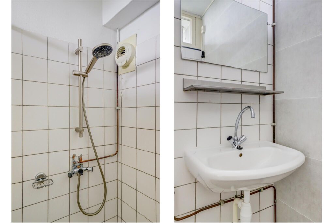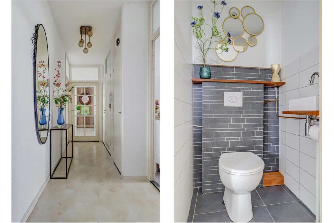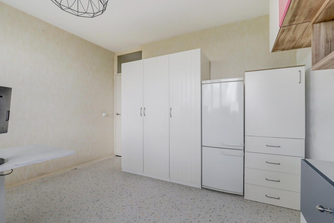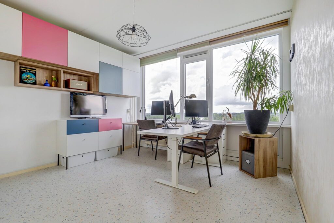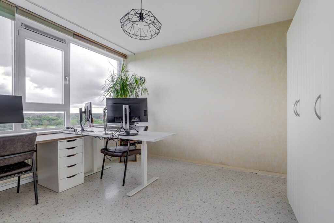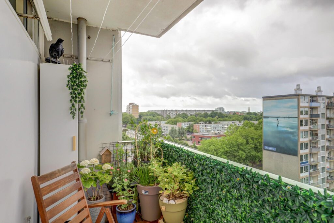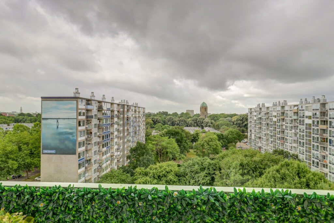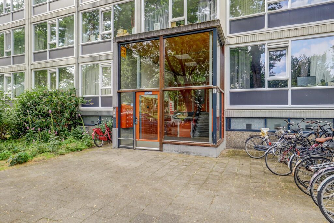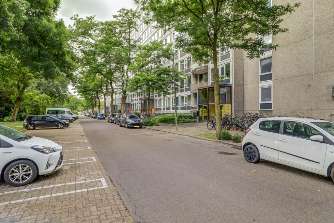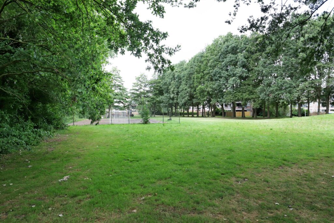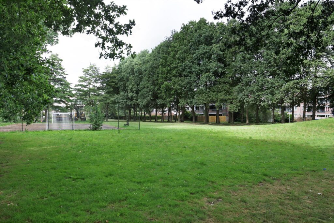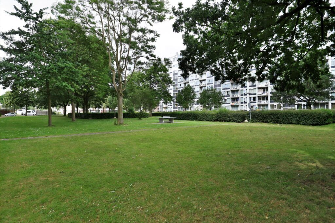Livingstonelaan 624
3526 JE, UTRECHT
93 m2 wonen
perceel
4 kamers
€ 365.000,- k.k.
Kan ik dit huis betalen? Wat worden mijn maandlasten?Deel met je vrienden
Volledige omschrijving
Wonen met uitzicht! Licht 4-kamerappartement aan het park – Livingstonelaan 624, Utrecht
Ben je op zoek naar een ruim, instapklaar appartement met een schitterend uitzicht én een centrale ligging in Utrecht? Dan is dit modern afgewerkte 4-kamerappartement op de 9e verdieping van de Livingstonelaan precies wat je zoekt. Met een woonkamer van ca. 28 m², drie slaapkamers, moderne voorzieningen en twee balkons met uitzicht over Park Transwijk, combineert deze woning comfort, ruimte en locatie op een unieke manier.
Locatie
Gelegen in de wijk Kanaleneiland, biedt deze woning het beste van twee werelden: rust en groen aan de ene kant, en uitstekende bereikbaarheid aan de andere. Vanuit het appartement heb je een prachtig uitzicht op het uitgestrekte Park Transwijk, waar je heerlijk kunt wandelen of sporten. Op loopafstand vind je diverse winkels, supermarkten, scholen en openbaar vervoer (tram- en bushalte). Het centrum van Utrecht ligt op slechts 10 minuten fietsen en ook de snelwegen (A2/A12) zijn snel bereikbaar.
Indeling
Begane grond:
– Ruime centrale hal met postbussen en intercominstallatie. Afgesloten toegang tot het trappenhuis, liftinstallaties en bergingen.
Appartement
Bij binnenkomst in het appartement stap je in een ruime hal die toegang geeft tot alle vertrekken. Direct valt de hoeveelheid licht en ruimte op: de woonkamer, met een oppervlakte van circa 28 m², is royaal opgezet en biedt volop mogelijkheden voor een gezellige zithoek en een eethoek. Dankzij de grote ramen en de ligging op de negende verdieping geniet je hier van een prachtig, vrij uitzicht over het groen van Park Transwijk. Vanuit de tweede kamer heb je toegang tot het grootste balkon, waar je heerlijk kunt zitten en genieten van de rust en het uitzicht.
De keuken is modern en strak ingericht, en voorzien van alle benodigde inbouwapparatuur zoals een kookplaat, oven, afzuigkap en vaatwasser. Hier kook je met gemak een uitgebreid diner terwijl je toch in verbinding blijft met de rest van de woning.
Het appartement beschikt over drie slaapkamers, variërend in grootte. De grootste slaapkamer grenst aan het tweede balkon, perfect voor een kop koffie in de ochtendzon. De andere twee kamers zijn ideaal als kinderkamer, werkkamer of logeerkamer.
De badkamer is stijlvol en modern afgewerkt, met een ruime inloopdouche en een wastafelmeubel. Daarnaast is er een apart toilet en een handige bergkast voor extra opbergruimte.
Bijzonderheden
– Woonoppervlakte ca. 93 m²
– Twee balkons met gezamenlijk ruim 10 m² buitenruimte
– Gelegen op de 9e etage met fraai uitzicht op Park Transwijk
– Moderne badkamer en keuken
– Actieve en gezonde VvE
– Berging op de begane grond
– Verwarming middels stadsverwarming
– Voldoende parkeergelegenheid in de omgeving
– Asbest- en ouderdomsclausule zullen in de koopakte worden opgenomen;
– Nabij uitvalswegen, winkels en OV
Interesse in deze woning? Neem uw eigen NVM-aankoopmakelaar mee.
Spacious 4-Room Apartment with Stunning Park Views – Livingstonelaan 624, Utrecht
Are you looking for a spacious, move-in-ready apartment with stunning views and a central location in Utrecht? Then this modern and well-maintained 4-room apartment on the 9th floor of Livingstonelaan is exactly what you’re looking for. With a living room of approx. 28 m², three bedrooms, modern features, and two balconies overlooking Park Transwijk, this home offers a perfect combination of comfort, space, and location.
Location
Located in the Kanaleneiland district, this apartment offers the best of both worlds: peace and greenery on one hand, and excellent accessibility on the other. From the apartment, you’ll enjoy beautiful views of the expansive Park Transwijk, ideal for walking, relaxing, or exercising. Within walking distance, you’ll find shops, supermarkets, schools, and public transport (tram and bus stops). Utrecht city center is just a 10-minute bike ride away, and the nearby motorways (A2 and A12) are easily accessible.
Layout
Ground floor:
Spacious central entrance hall with mailboxes and intercom system. Secured access to the stairwell, elevators, and storage units.
Apartment:
Upon entering the apartment, you arrive in a spacious hallway that provides access to all rooms. The first thing you’ll notice is the abundance of natural light and space. The living room, approximately 28 m², is generously sized and offers plenty of room for both a sitting area and a dining space. Thanks to the large windows and the 9th-floor location, you’ll enjoy an unobstructed view of the greenery in Park Transwijk. From the second bedroom, there is direct access to the main balcony, where you can relax and enjoy the peace and scenery.
The kitchen is modern and stylish, equipped with all necessary built-in appliances including a stovetop, oven, extractor hood, and dishwasher. A great space to cook while remaining connected to the rest of the home.
The apartment features three bedrooms of varying sizes. The largest bedroom has access to the second balcony, perfect for enjoying your morning coffee in the sun. The other two rooms are ideal as children's bedrooms, a home office, or a guest room.
The bathroom is sleek and modern, featuring a spacious walk-in shower and a vanity unit. Additionally, there is a separate toilet and a practical storage closet for extra convenience.
Key Features
- Living area of approx. 93 m²
- Two balconies totaling over 10 m² of outdoor space
- Located on the 9th floor with stunning views of Park Transwijk
- Modern bathroom and contemporary kitchen with built-in appliances
- Three bedrooms and a spacious, light-filled living room
- Active and financially healthy homeowners’ association (VvE)
- Private storage unit on the ground floor
- Heating via district heating
- Ample parking available in the area
- Close to major roads, shops, and public transport
- - Asbest- en ouderdomsclausule zullen in de koopakte worden opgenomen;
In short: a bright and spacious apartment with beautiful views and an ideal central location in Utrecht. Perfect for anyone who wants to live comfortably in a green, urban environment.
Interested? Don’t wait—schedule your viewing today!
Kenmerken
Status |
Verkocht onder voorbehoud |
Toegevoegd |
17-06-2025 |
Vraagprijs |
€ 365.000,- k.k. |
Appartement vve bijdrage |
€ 309,- |
Woonoppervlakte |
93 m2 |
Externe bergruimte |
9 m2 |
Gebouwgebonden buitenruimte |
8 m2 |
Overige inpandige ruimte |
0 m2 |
Inhoud |
329 m3 |
Aantal kamers |
4 |
Aantal slaapkamers |
3 |
Bouwvorm |
Bestaande bouw |
Energieklasse |
C |
Soort(en) verwarming |
Stadsverwarming |
Soort(en) warm water |
Elektrische Boiler Eigendom |
Heb je vragen over deze woning?
Neem contact op met
Boris Bijleveld
Vestiging
Utrecht
Wil je ook door ons geholpen worden? Doe onze gratis huiswaarde check!
Je hebt de keuze uit een online waardebepaling of de nauwkeurige waardebepaling. Beide zijn gratis. Uiteraard is het altijd mogelijk om na de online waardebepaling alsnog een afspraak te maken voor een nauwkeurige waardebepaling. Ga je voor een accurate en complete waardebepaling of voor snelheid en gemak?
